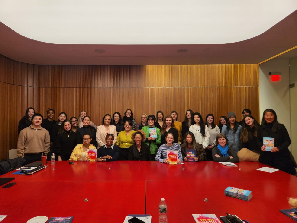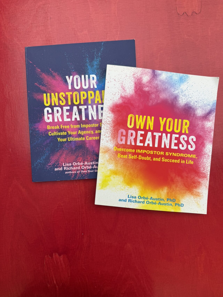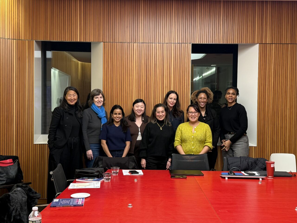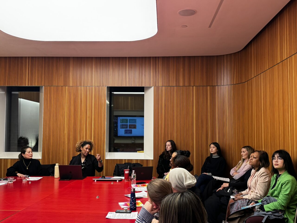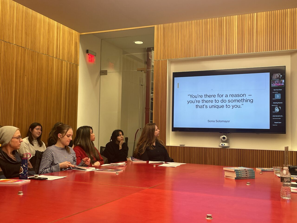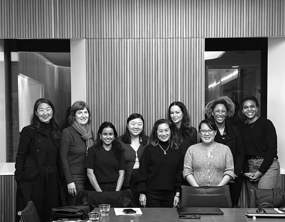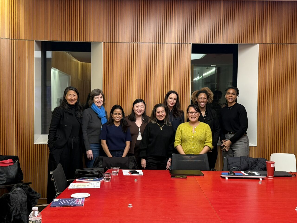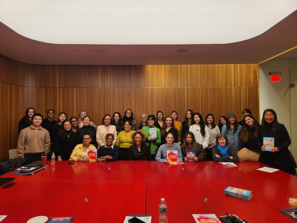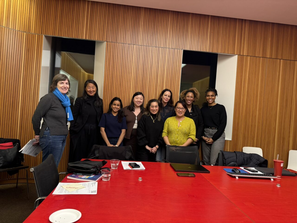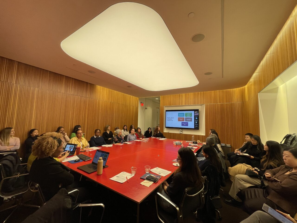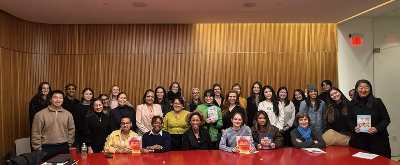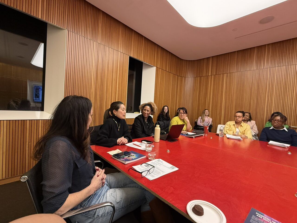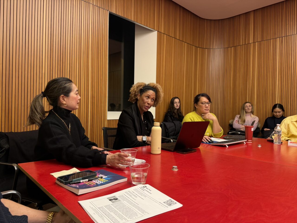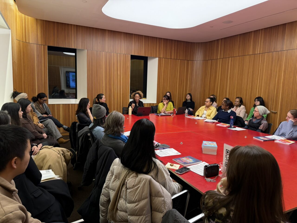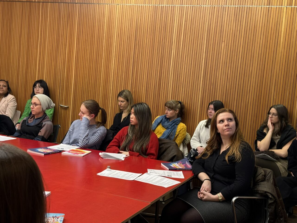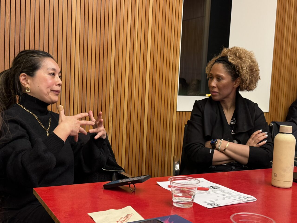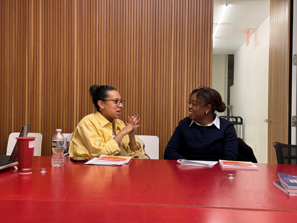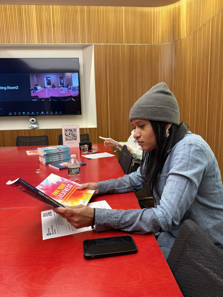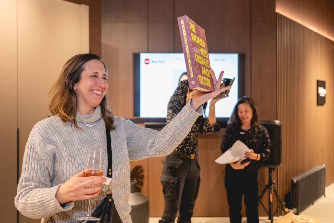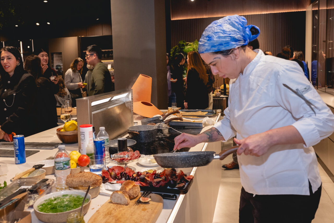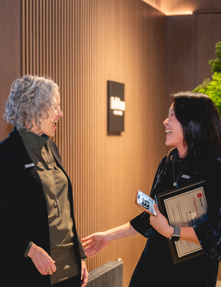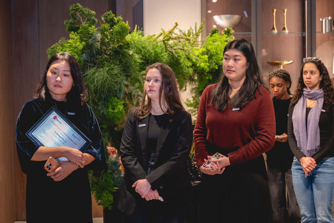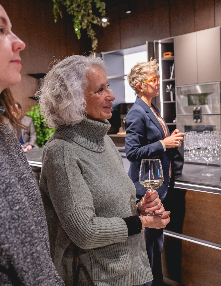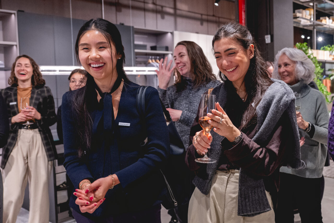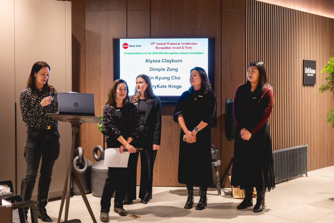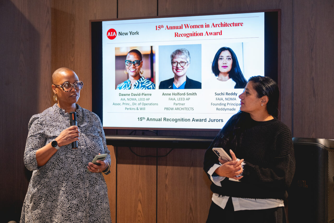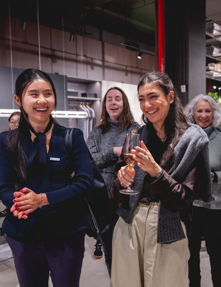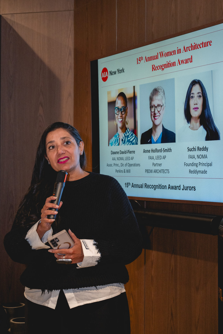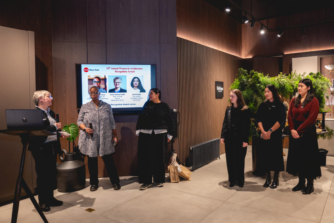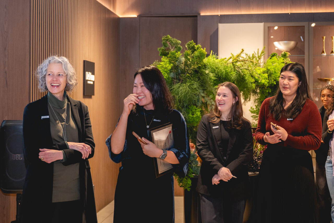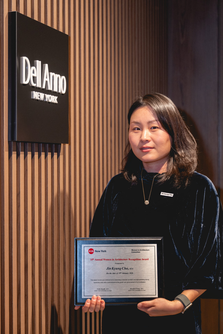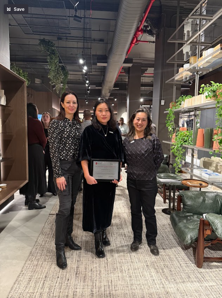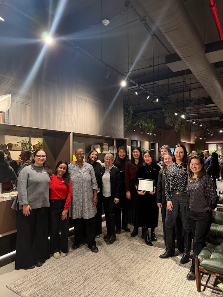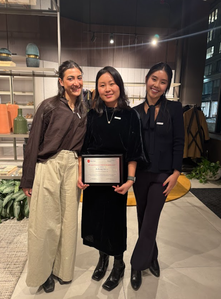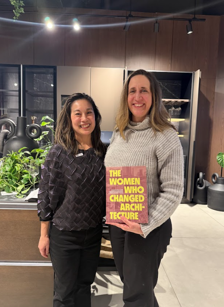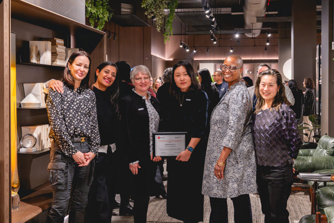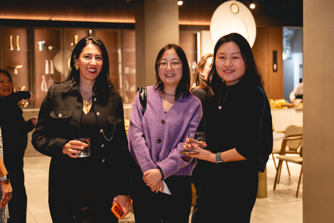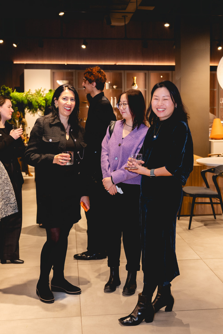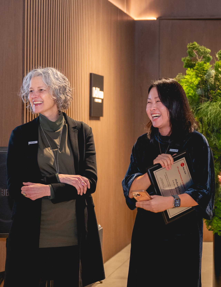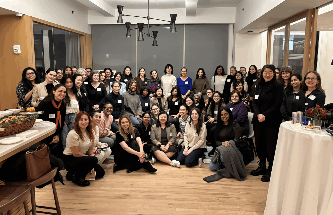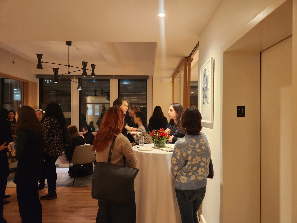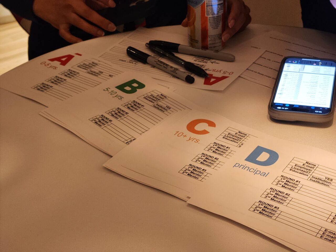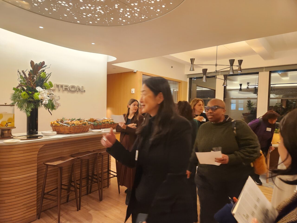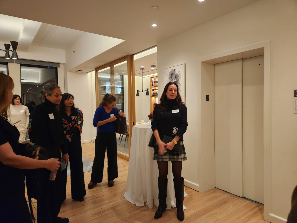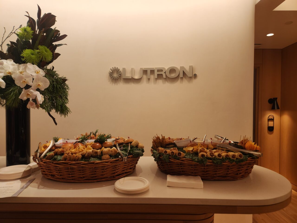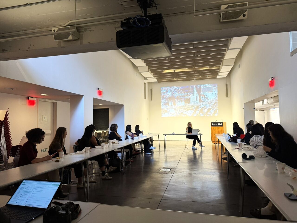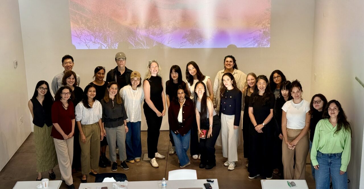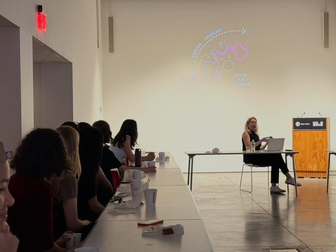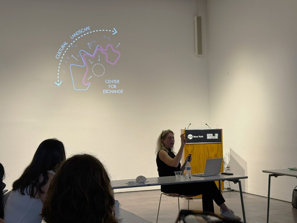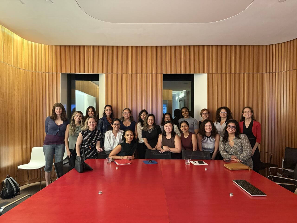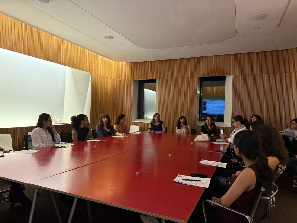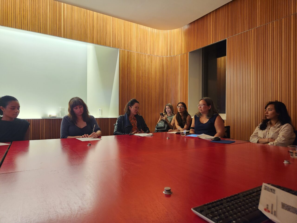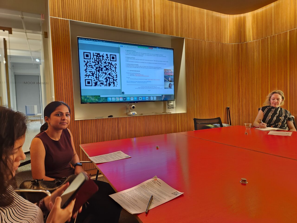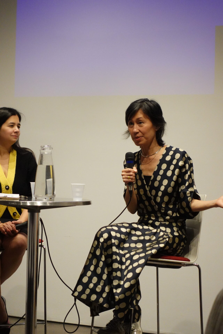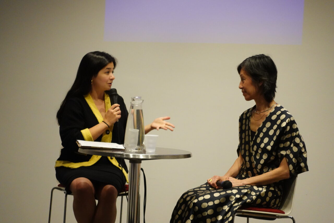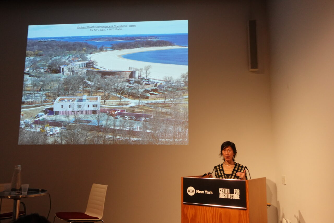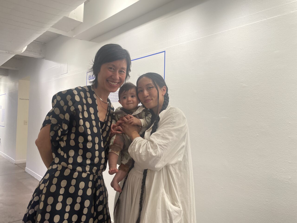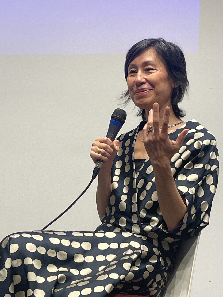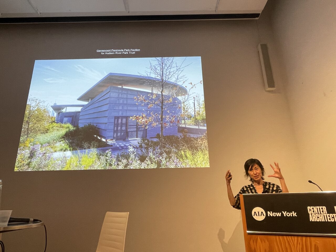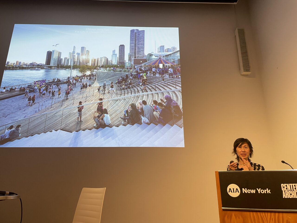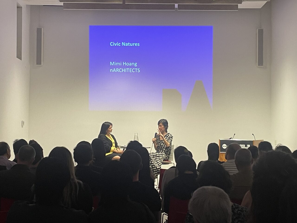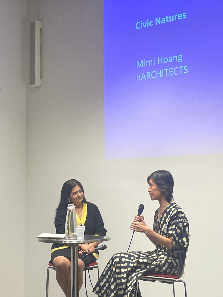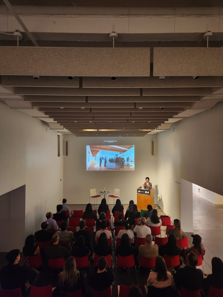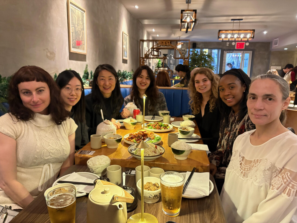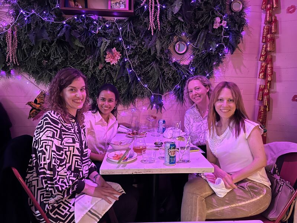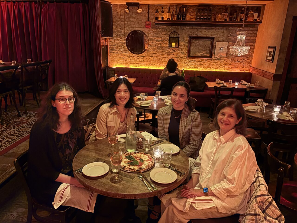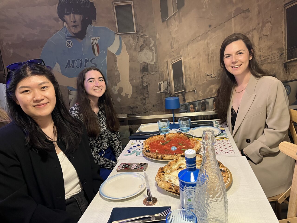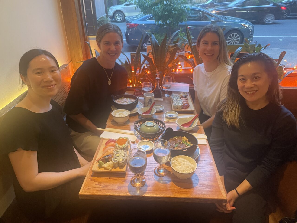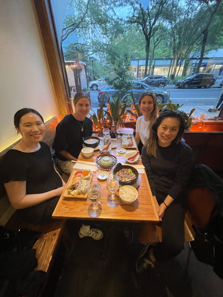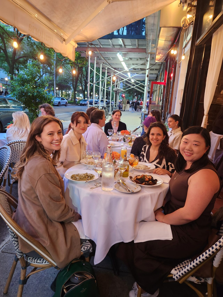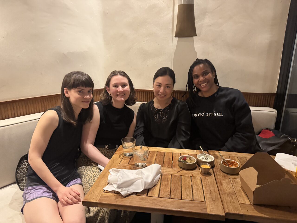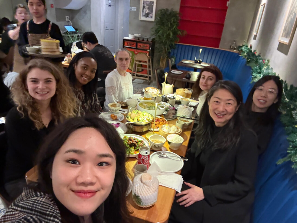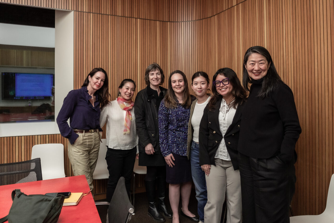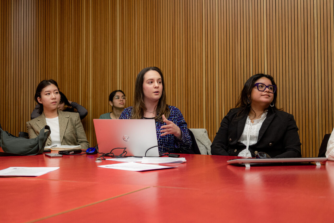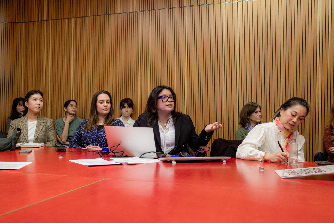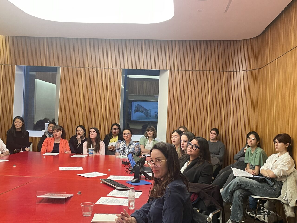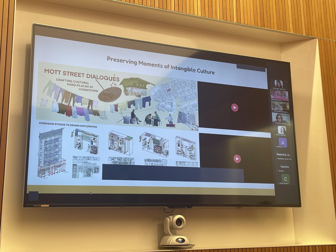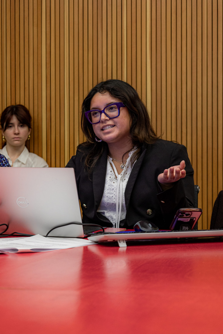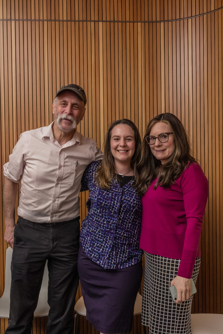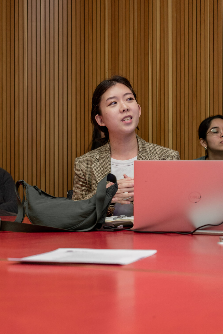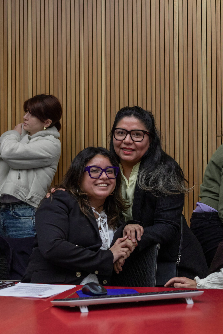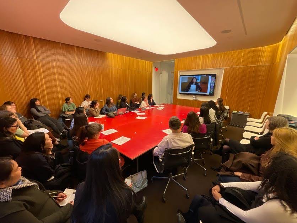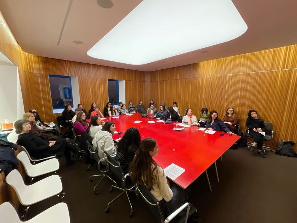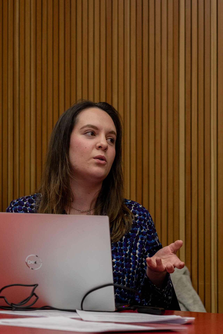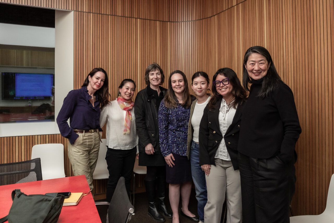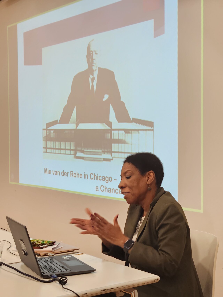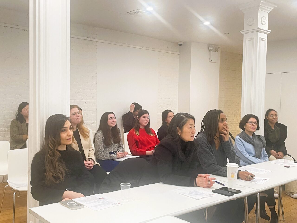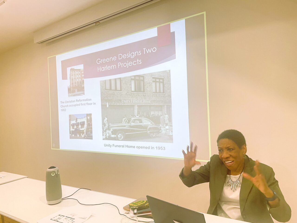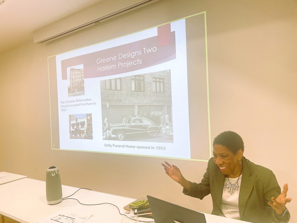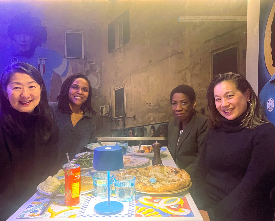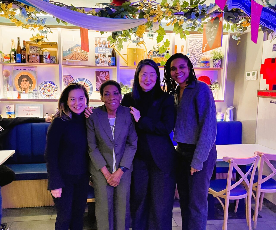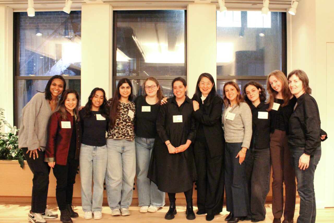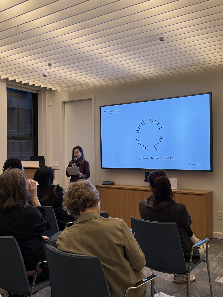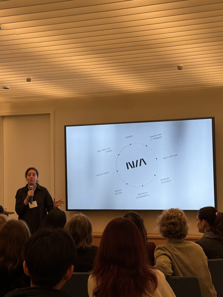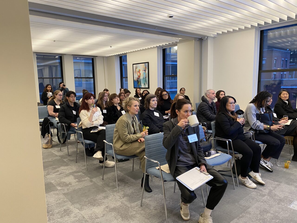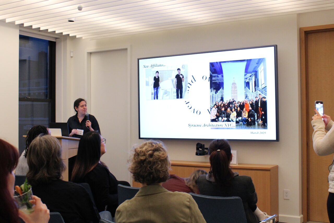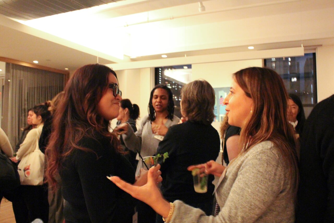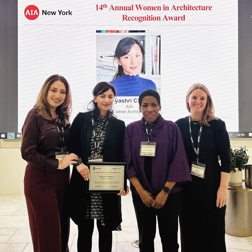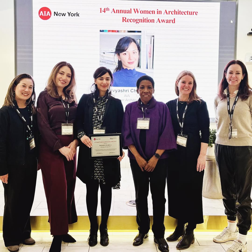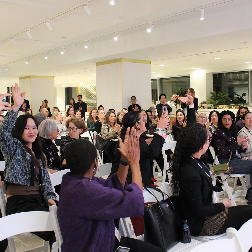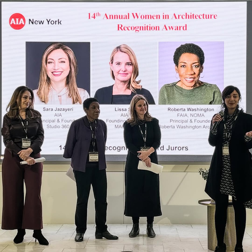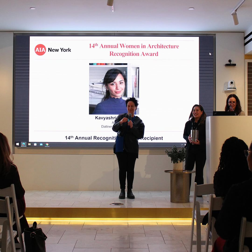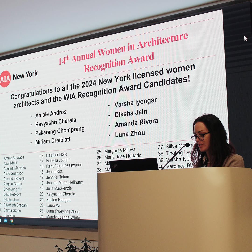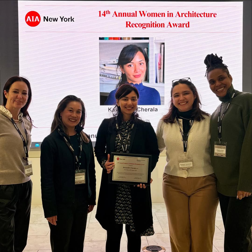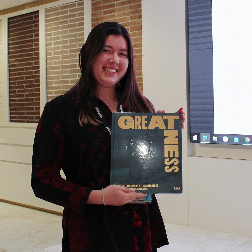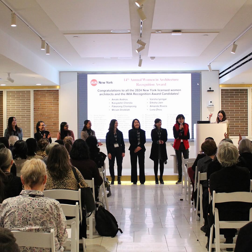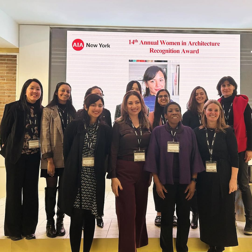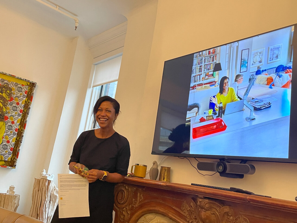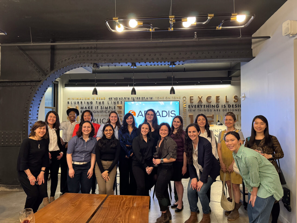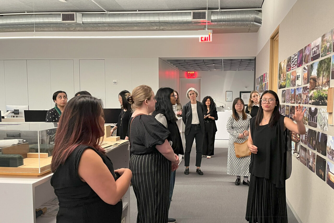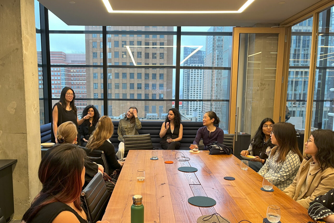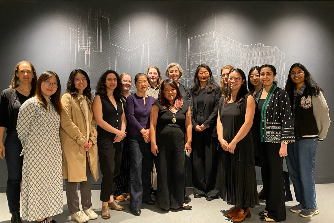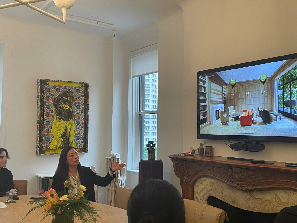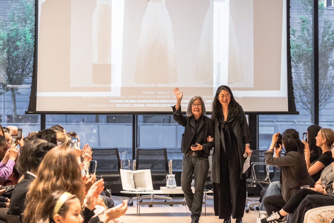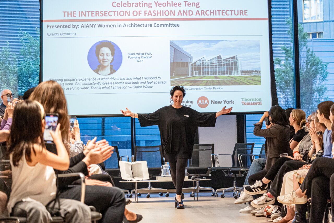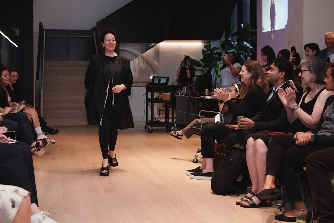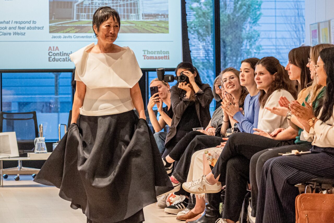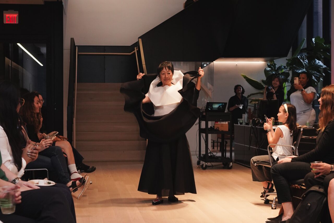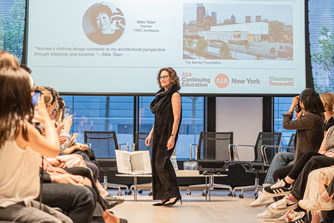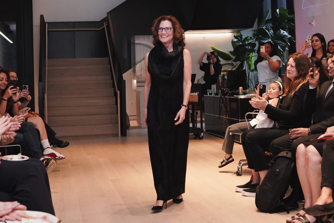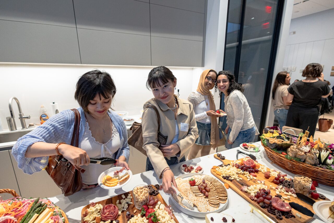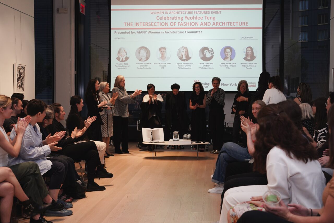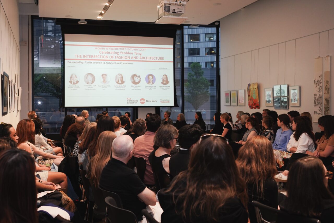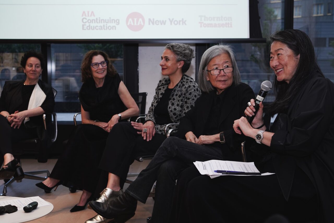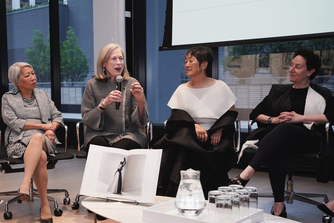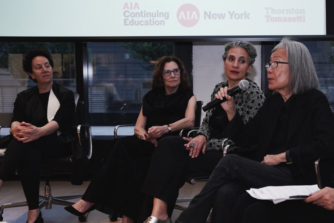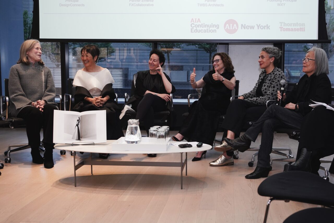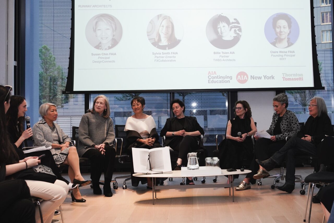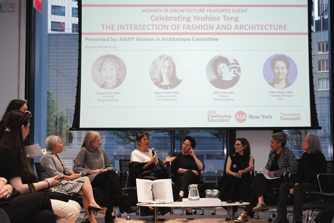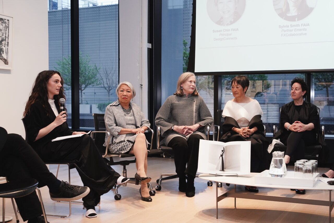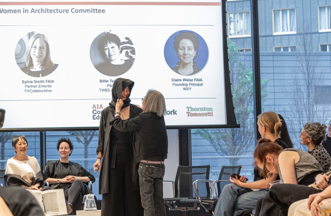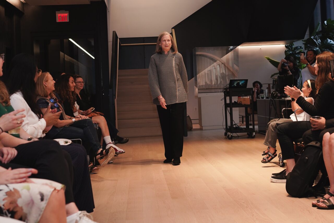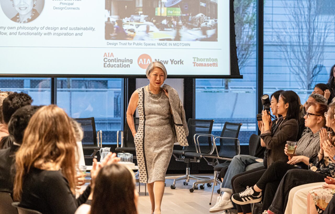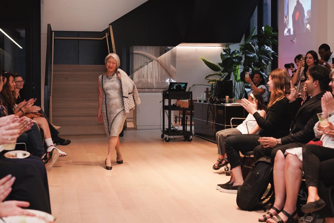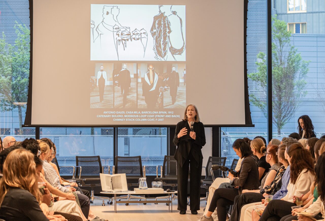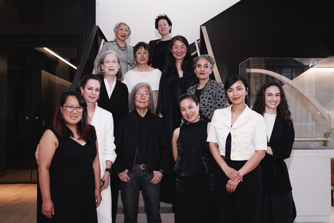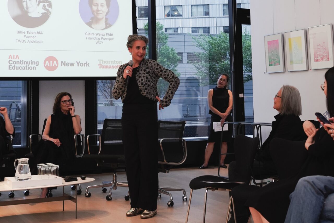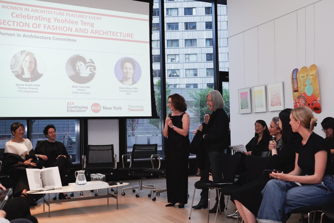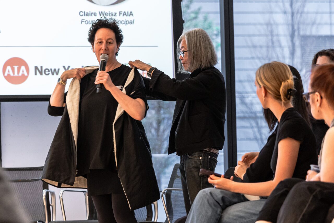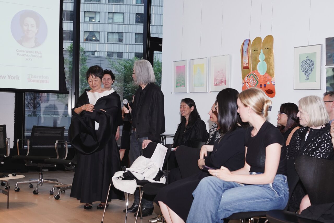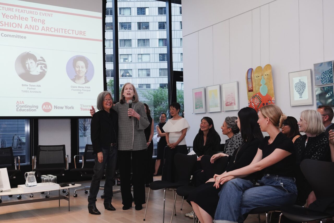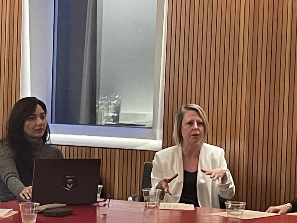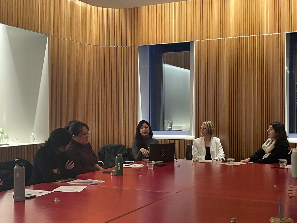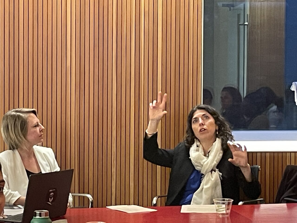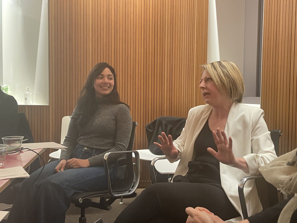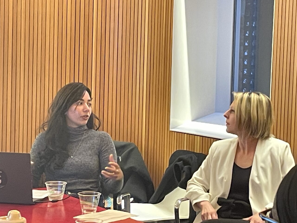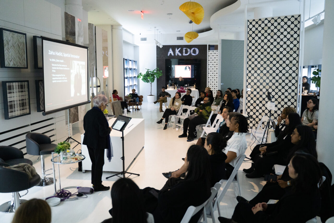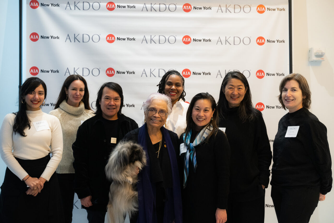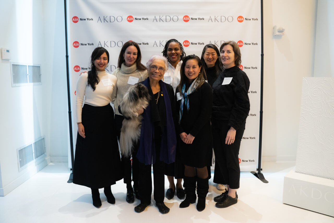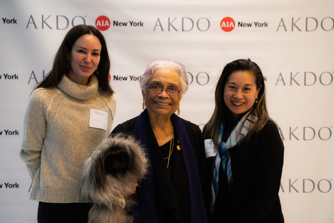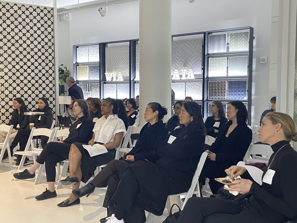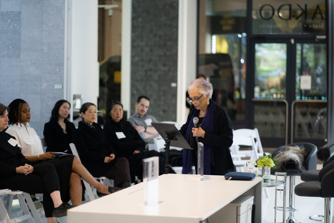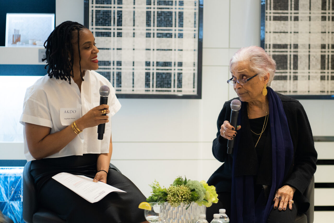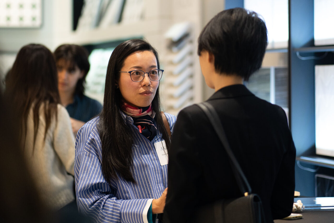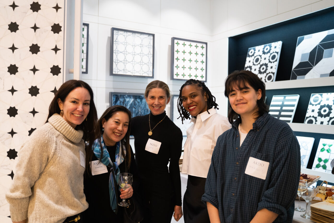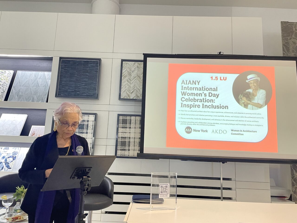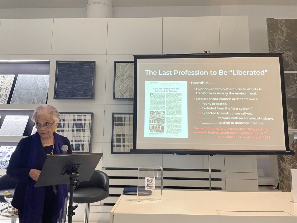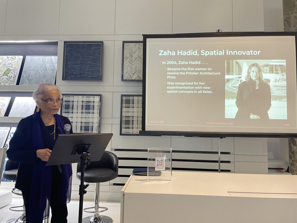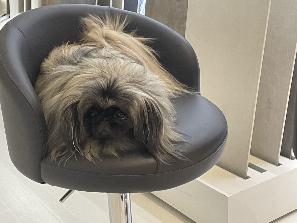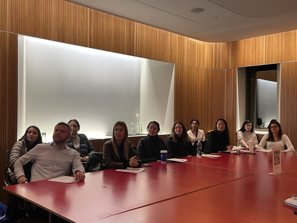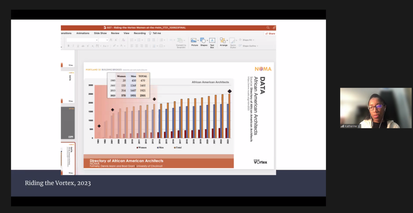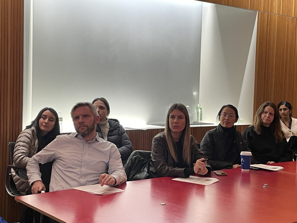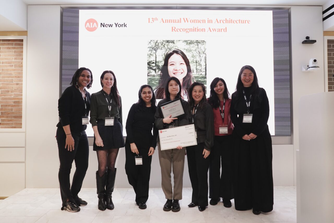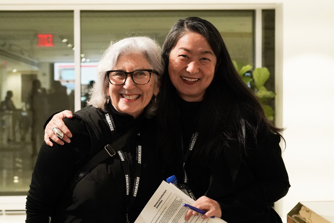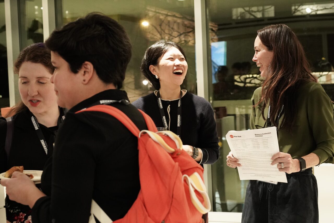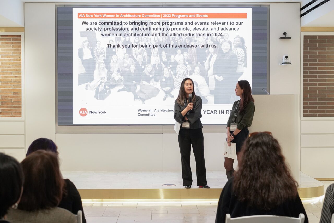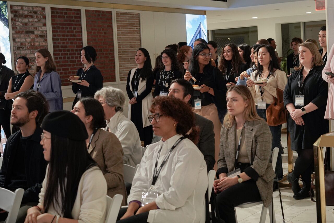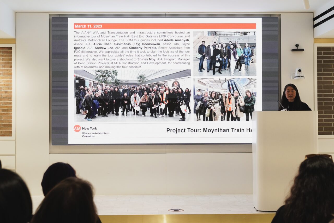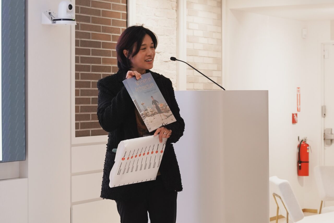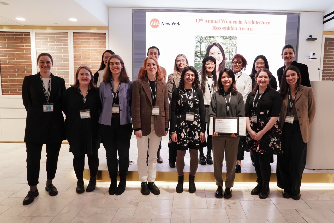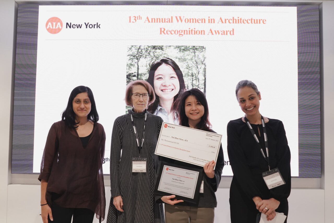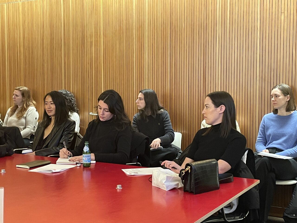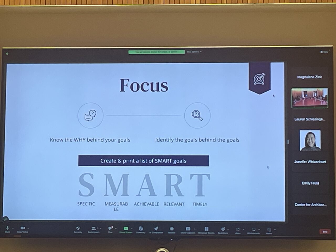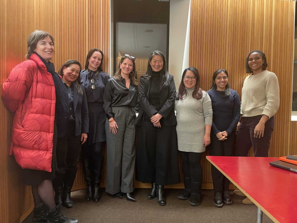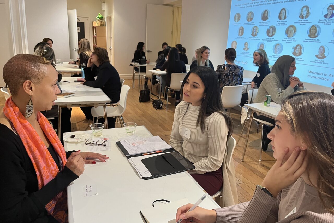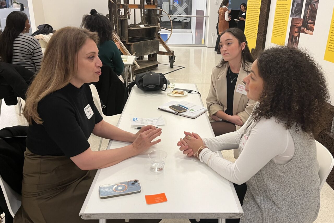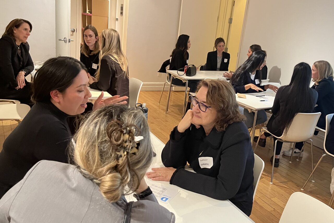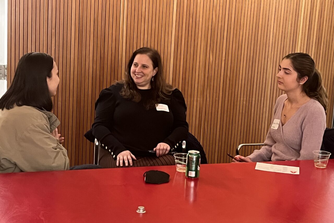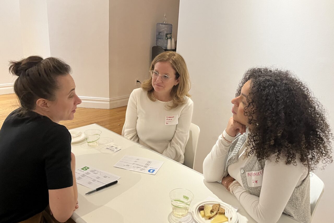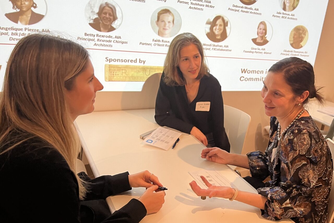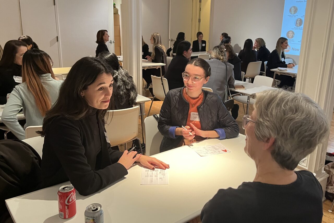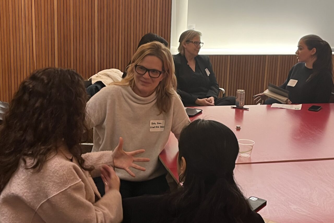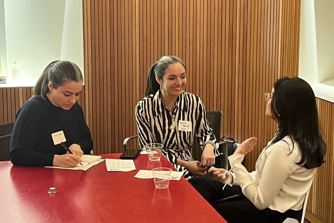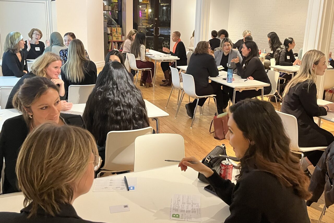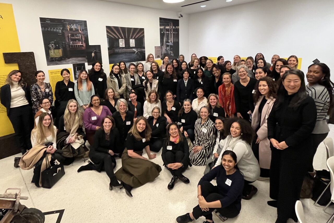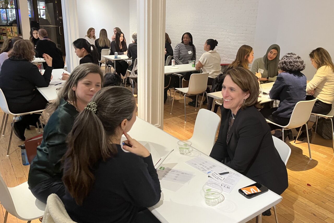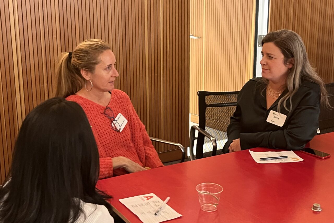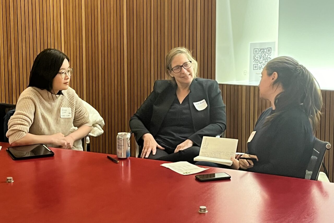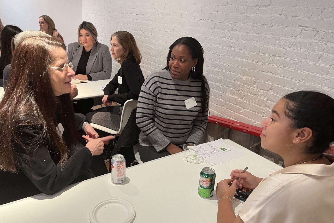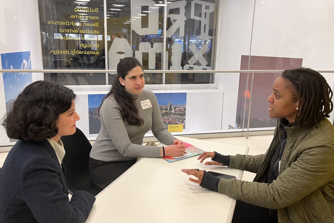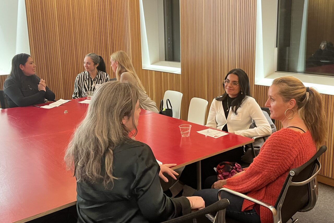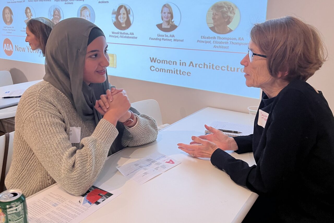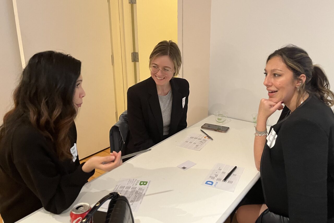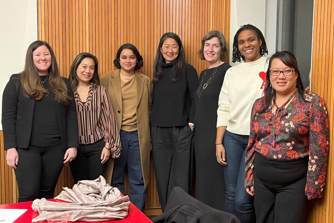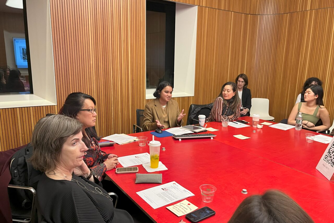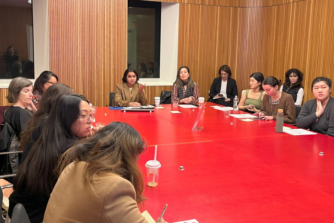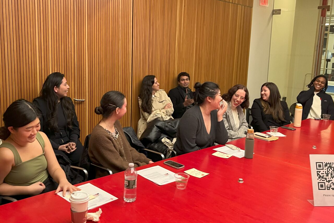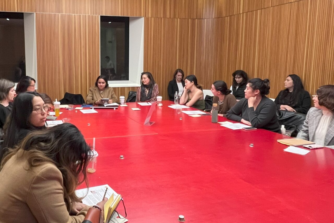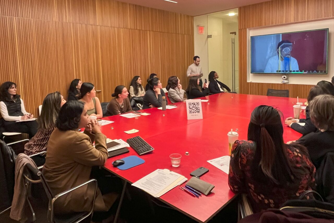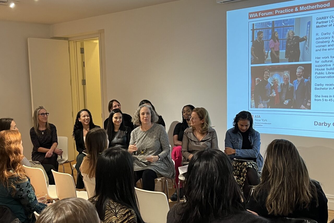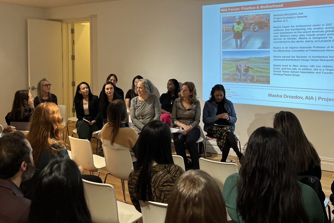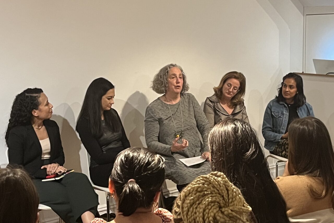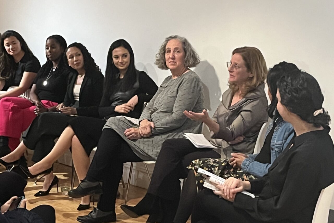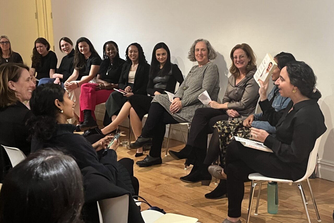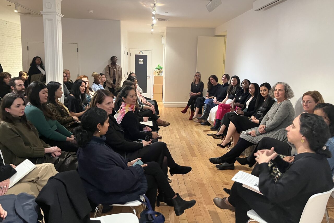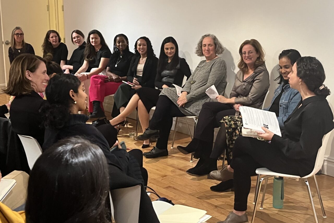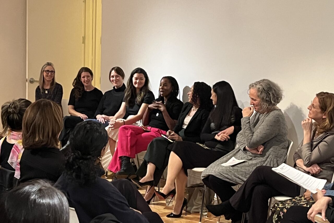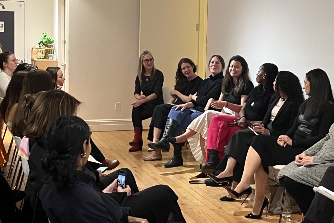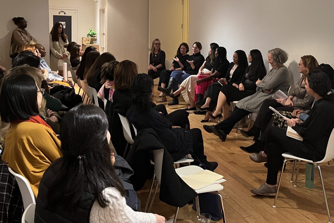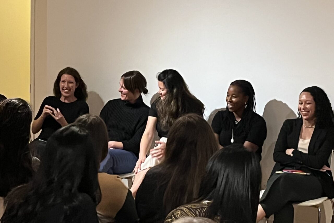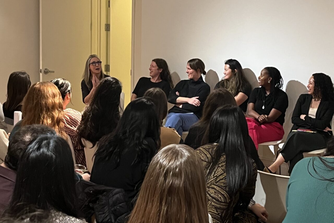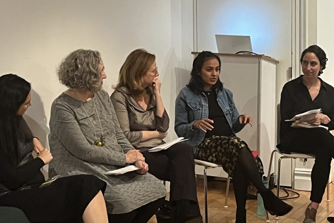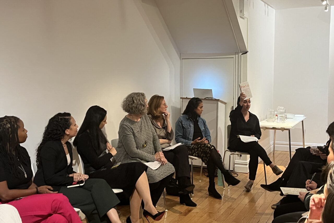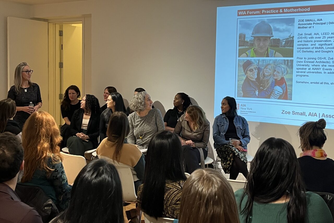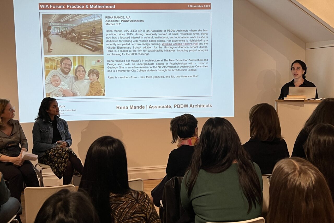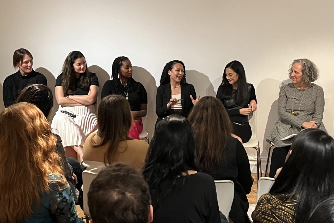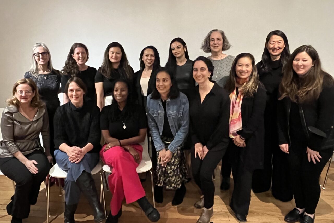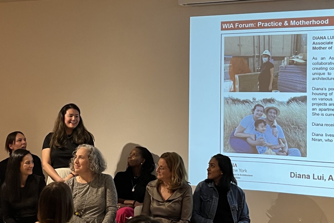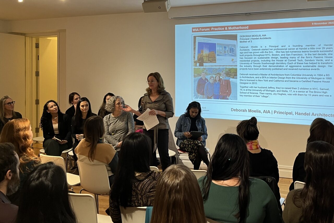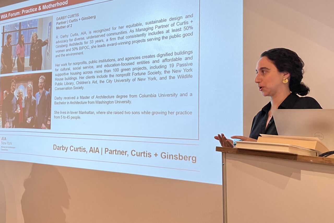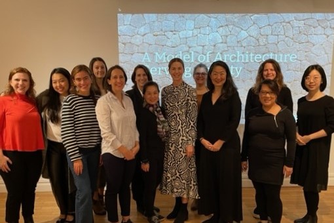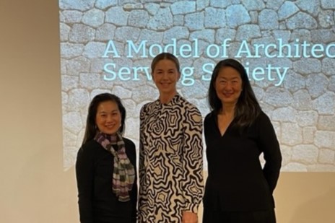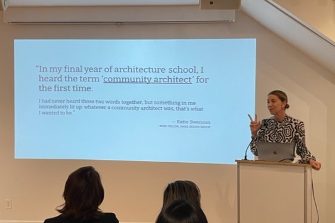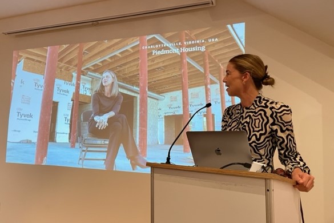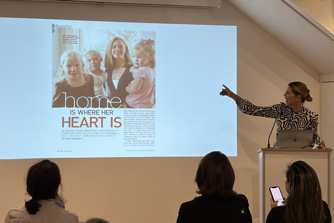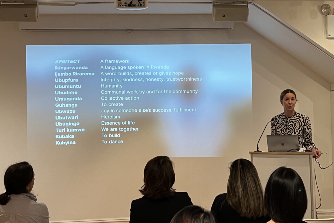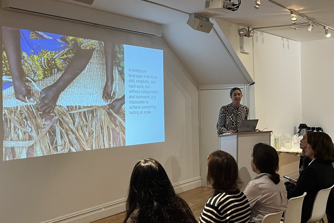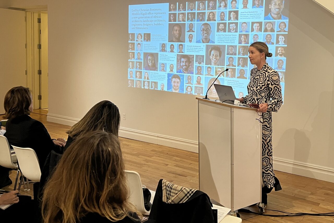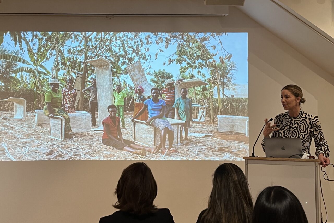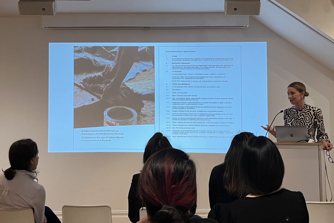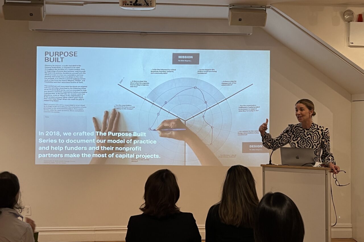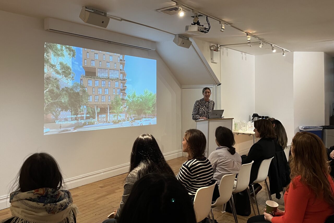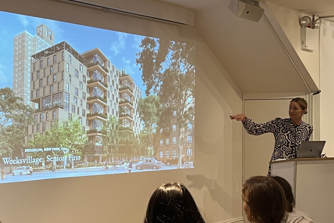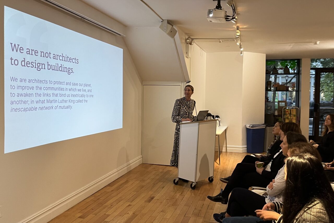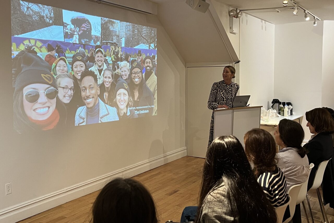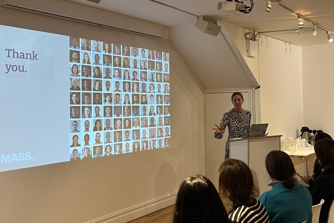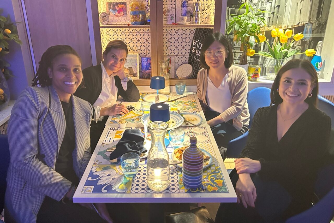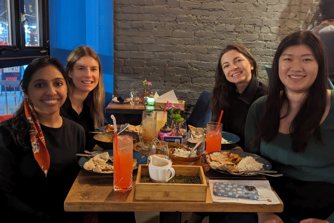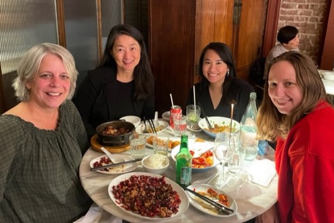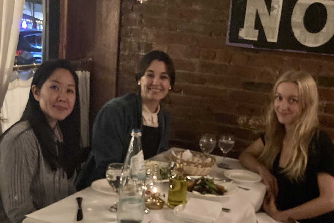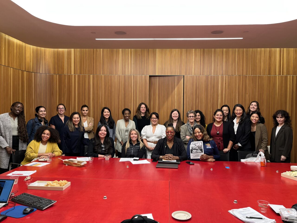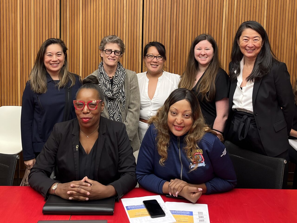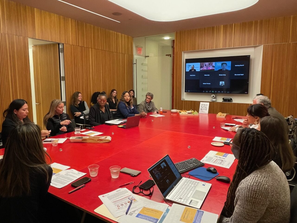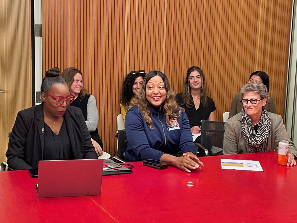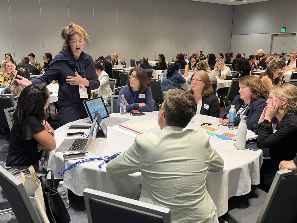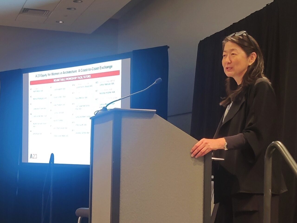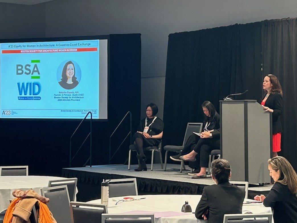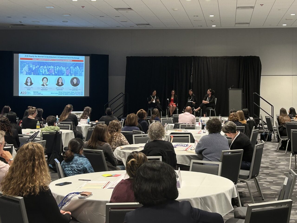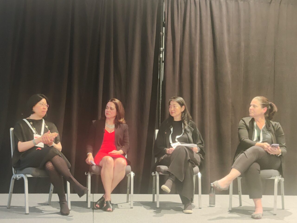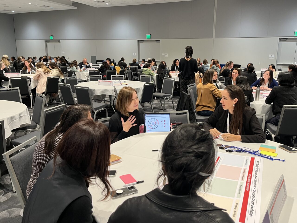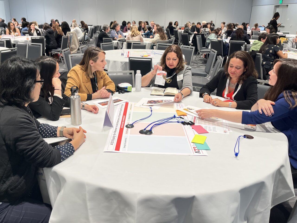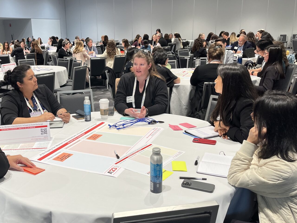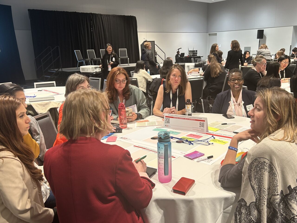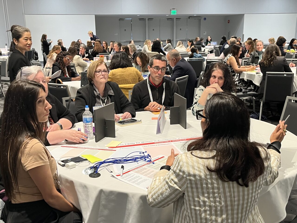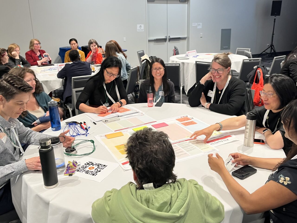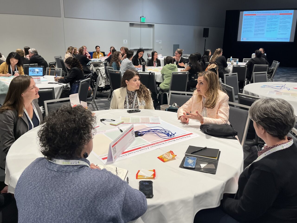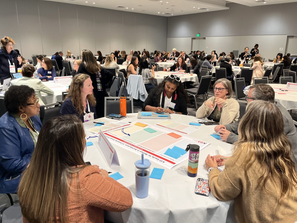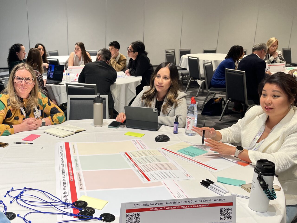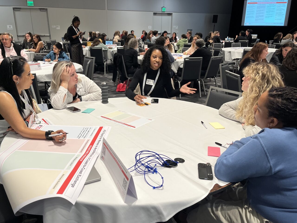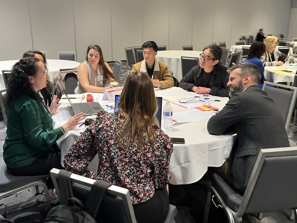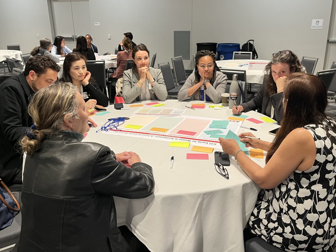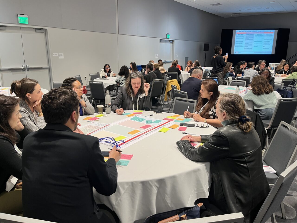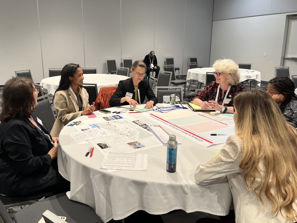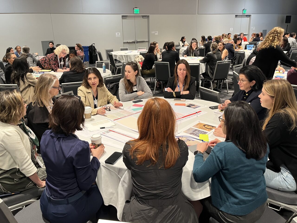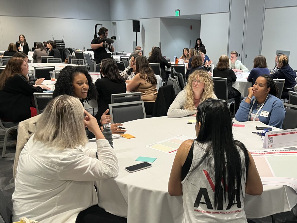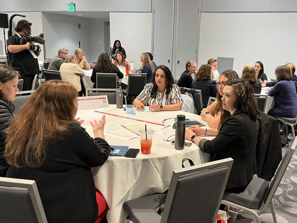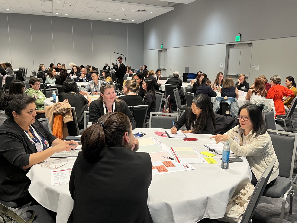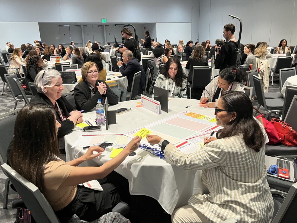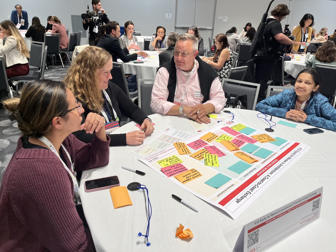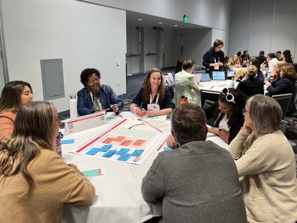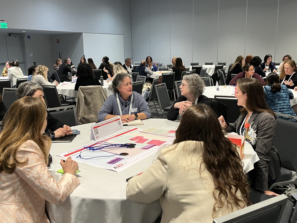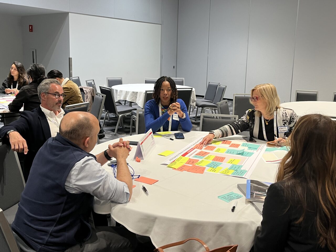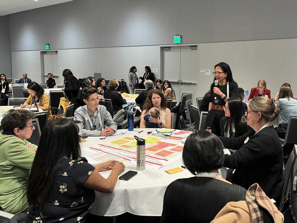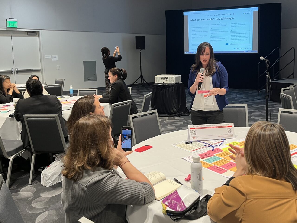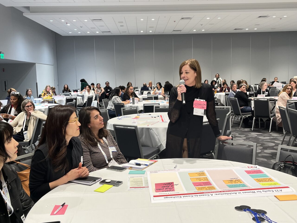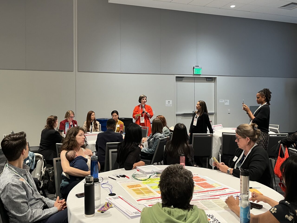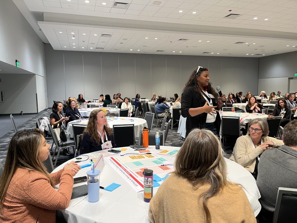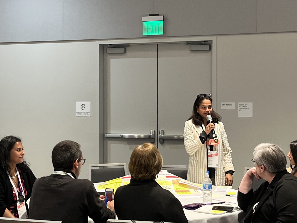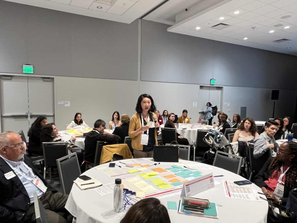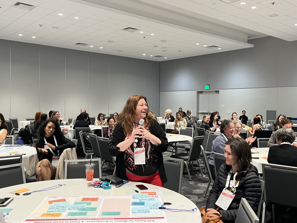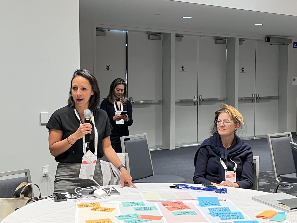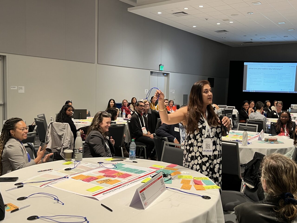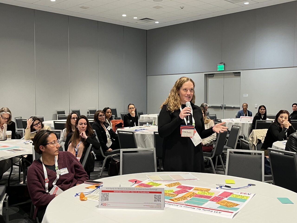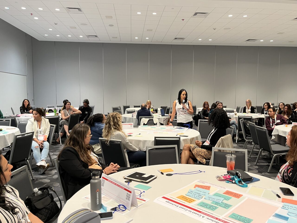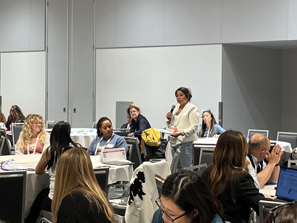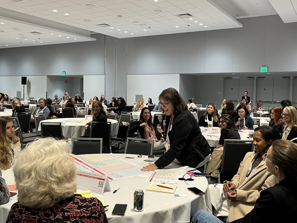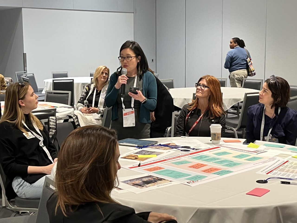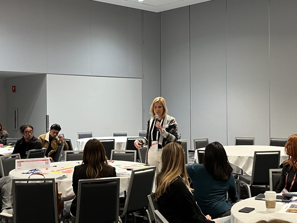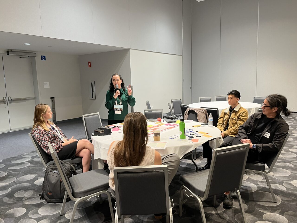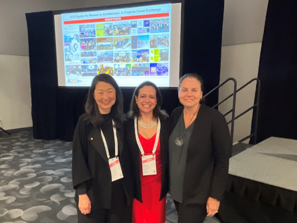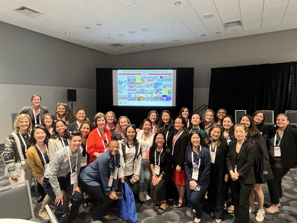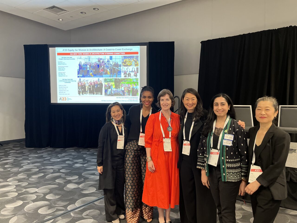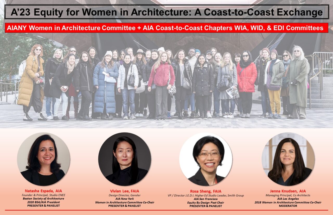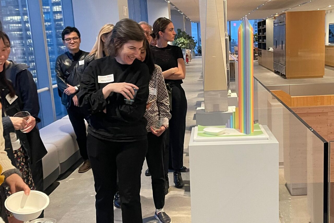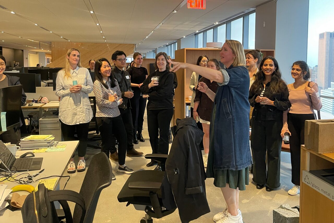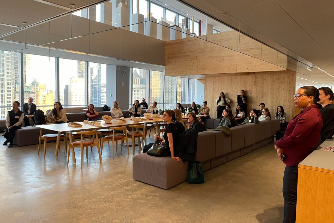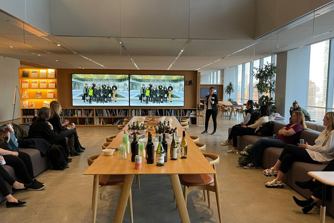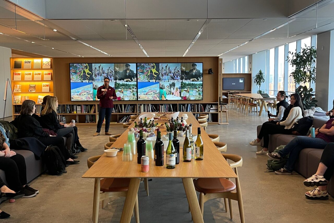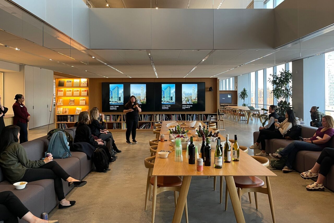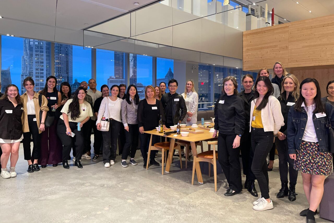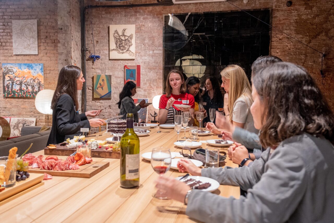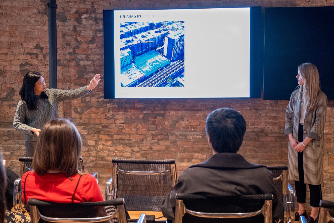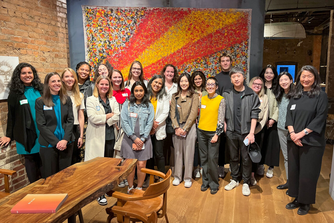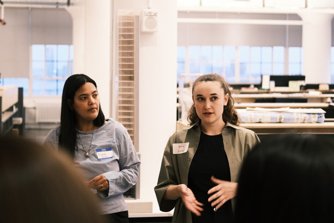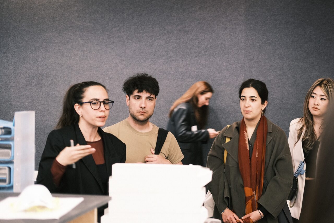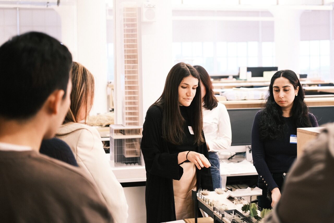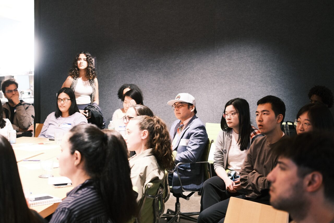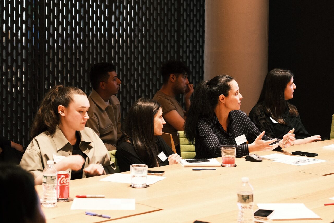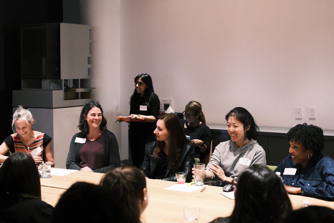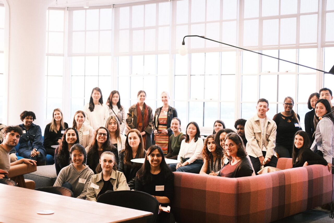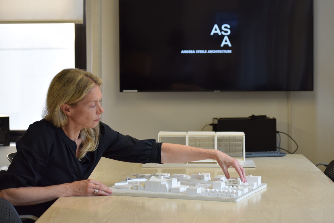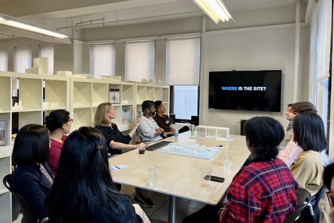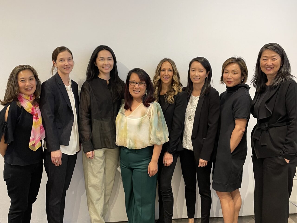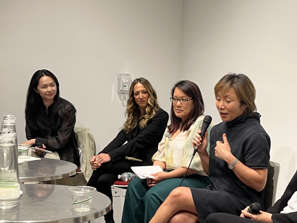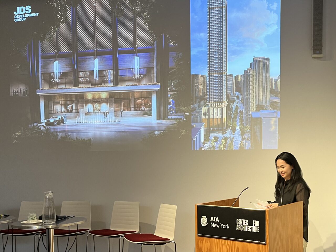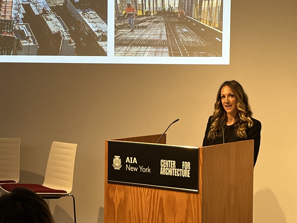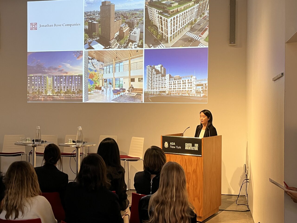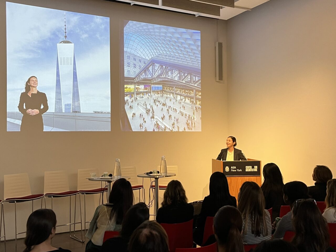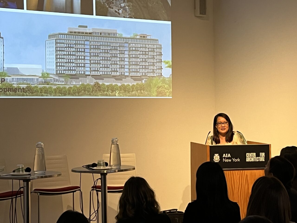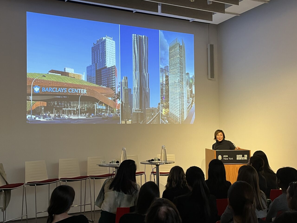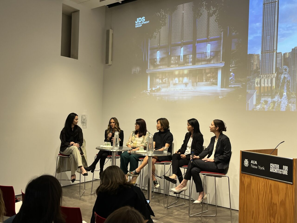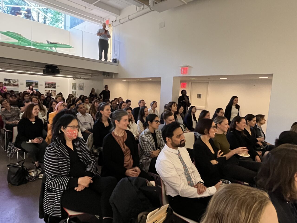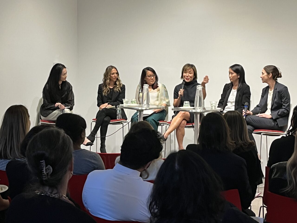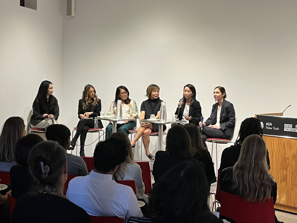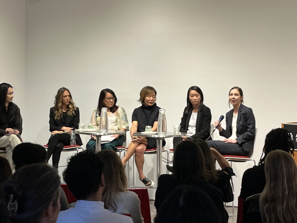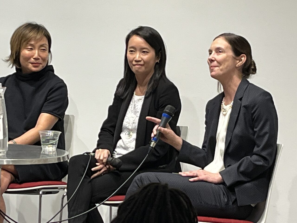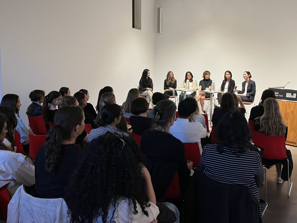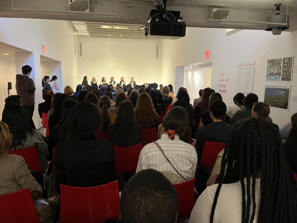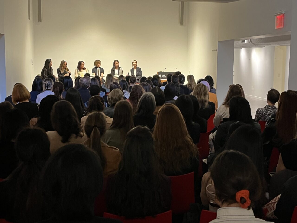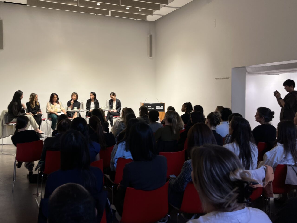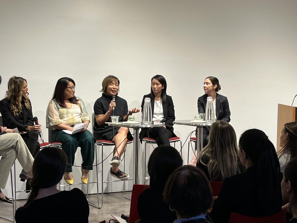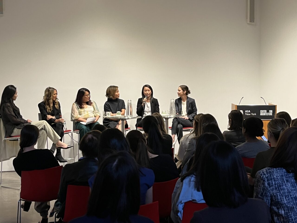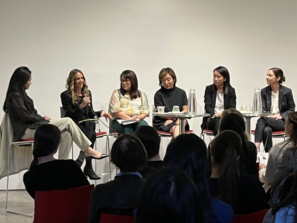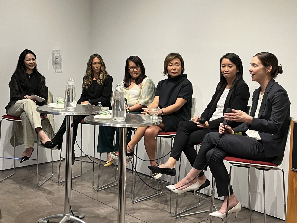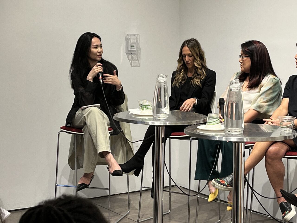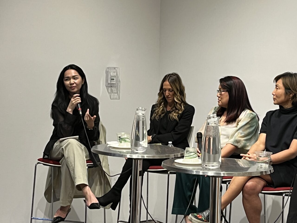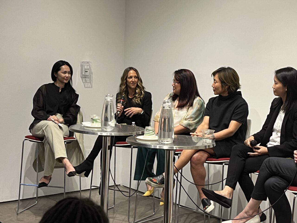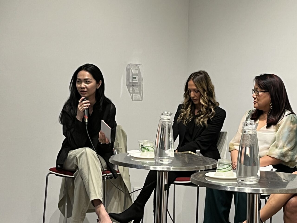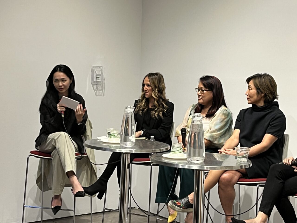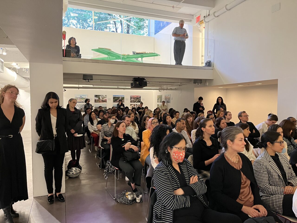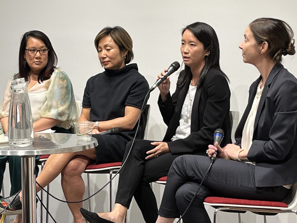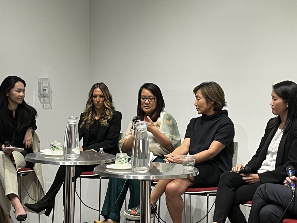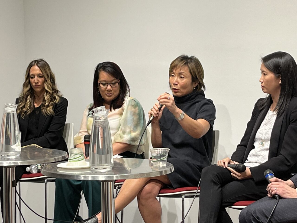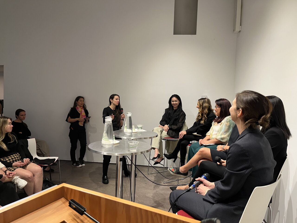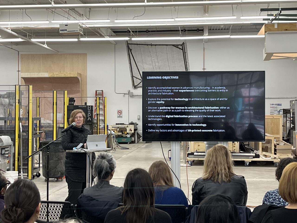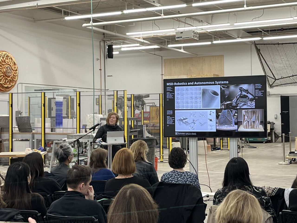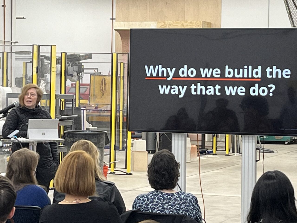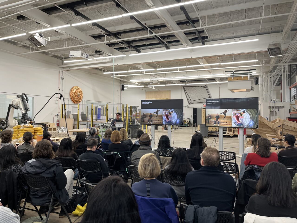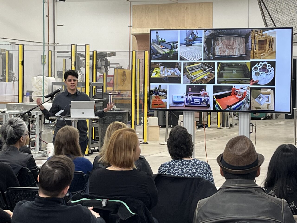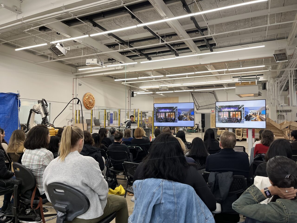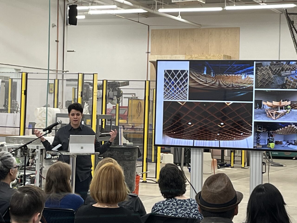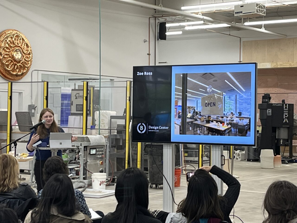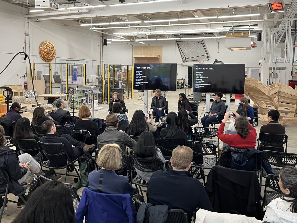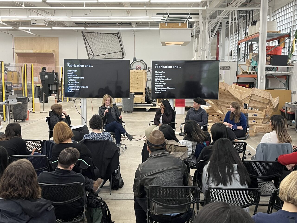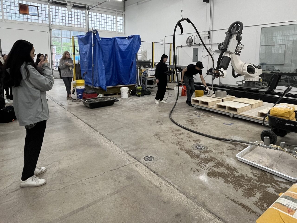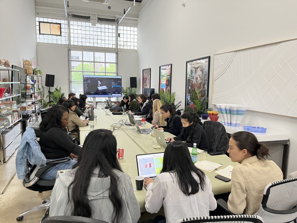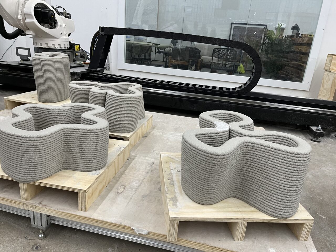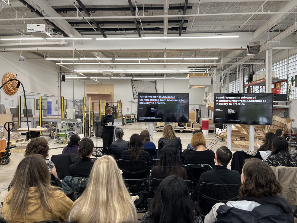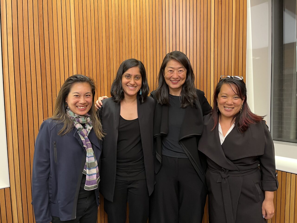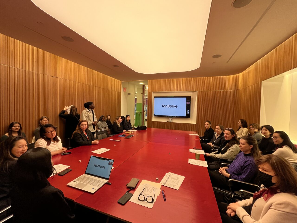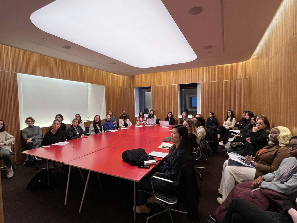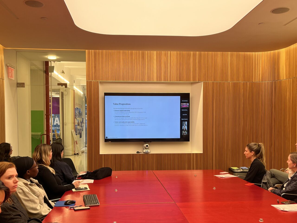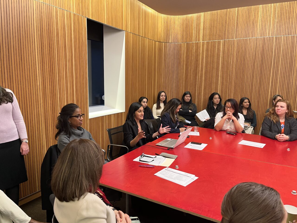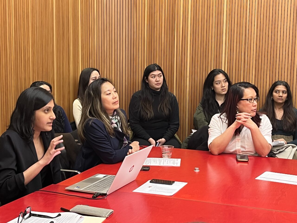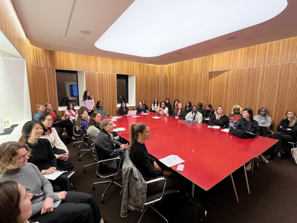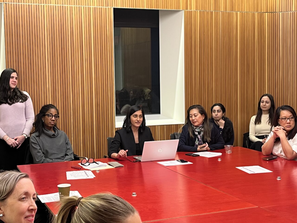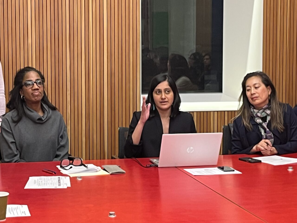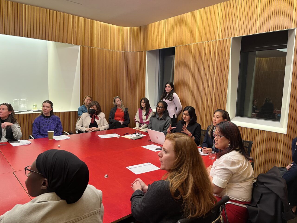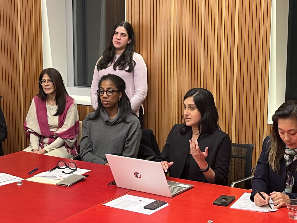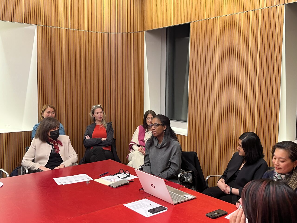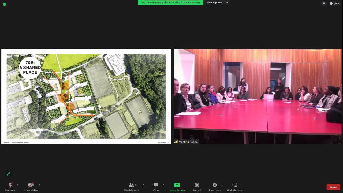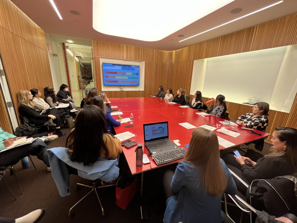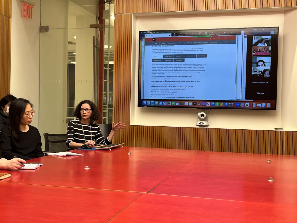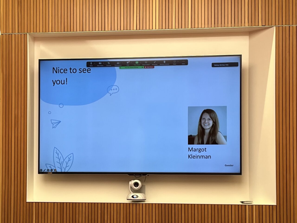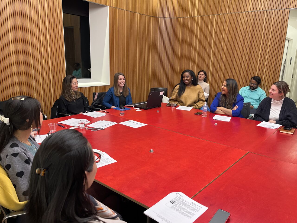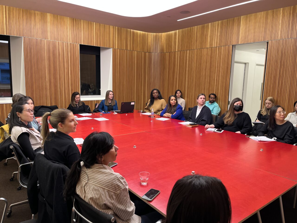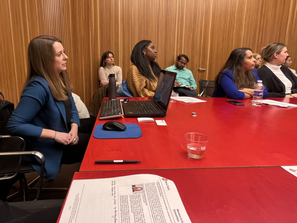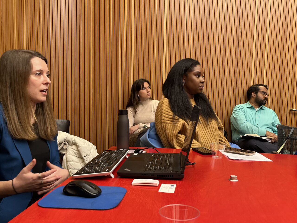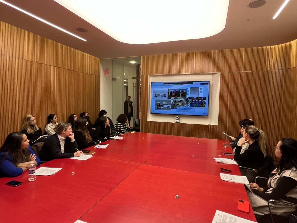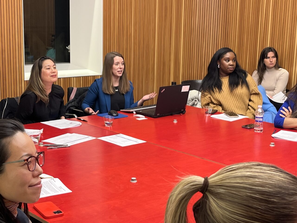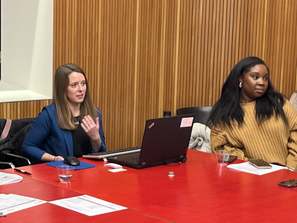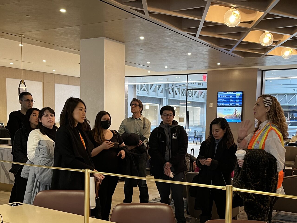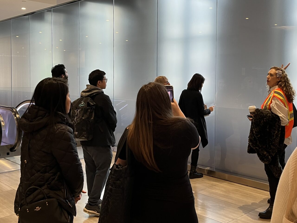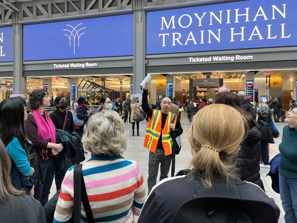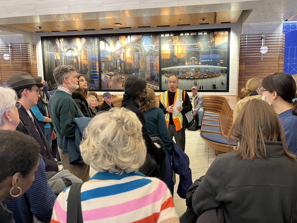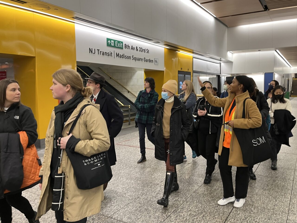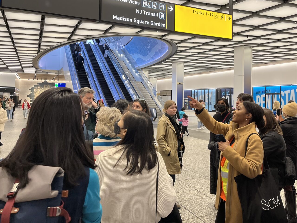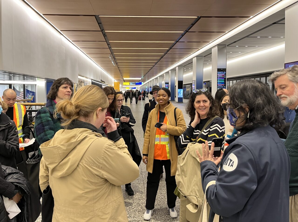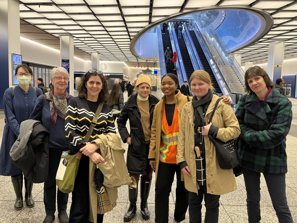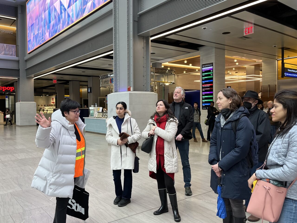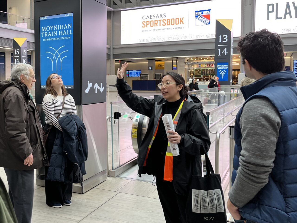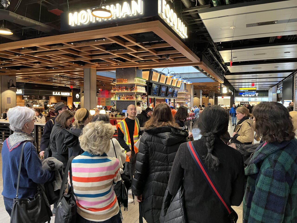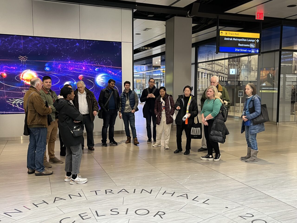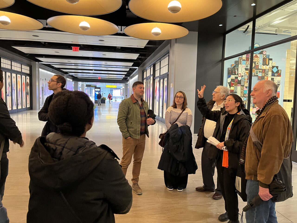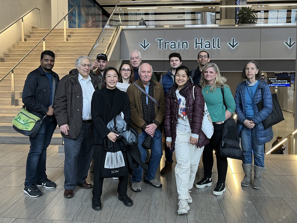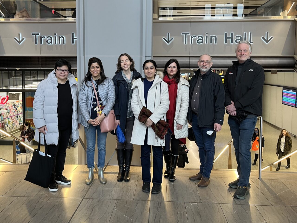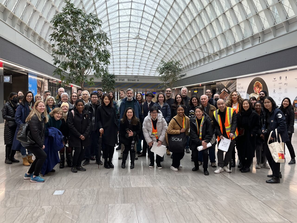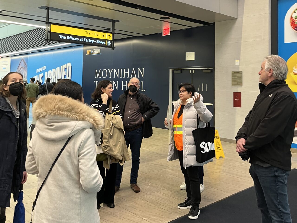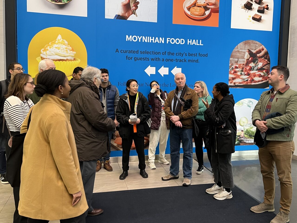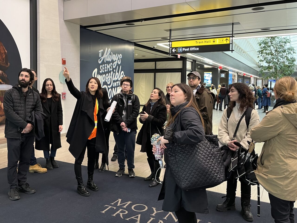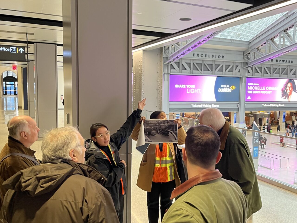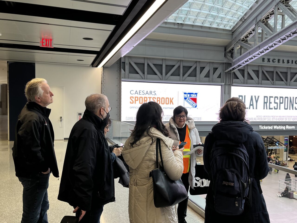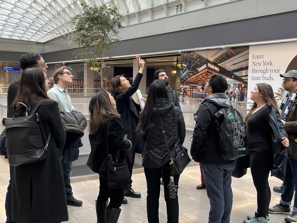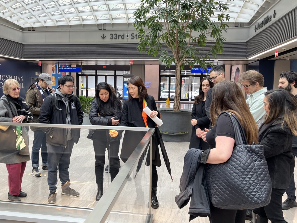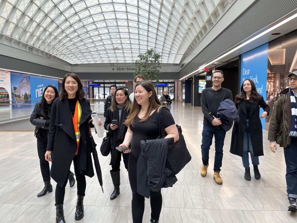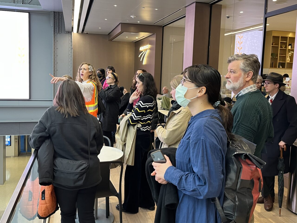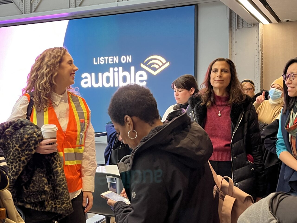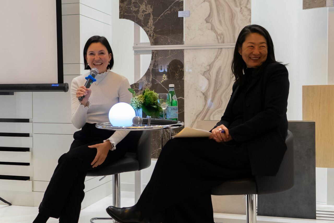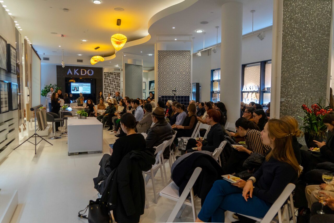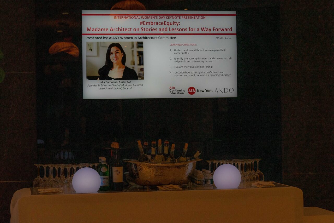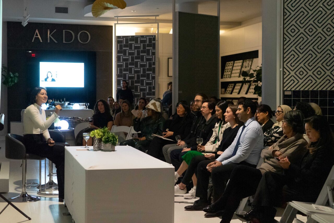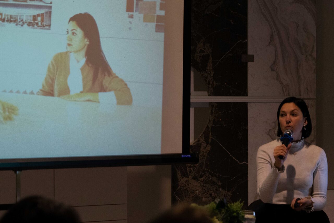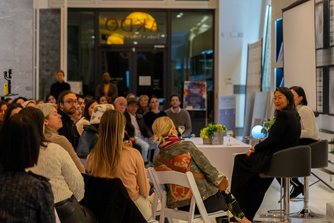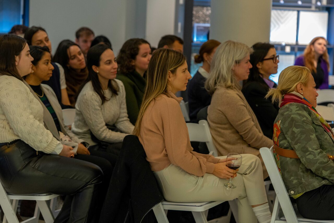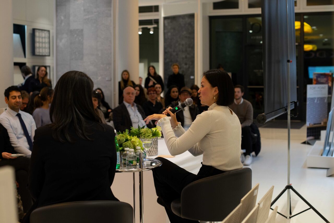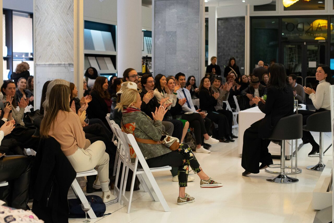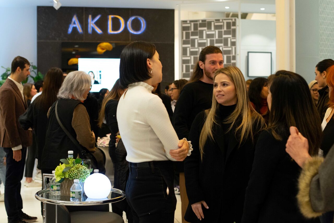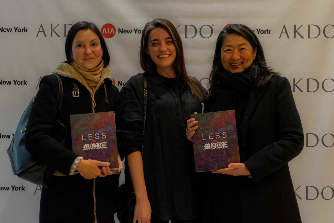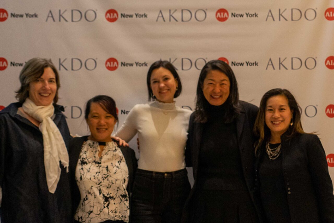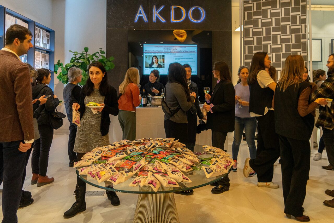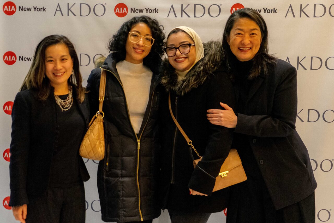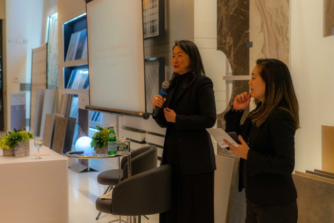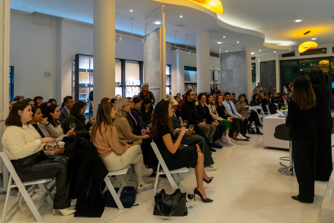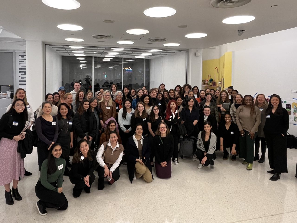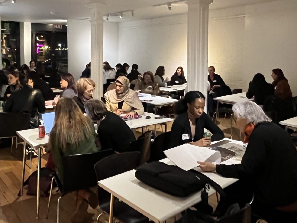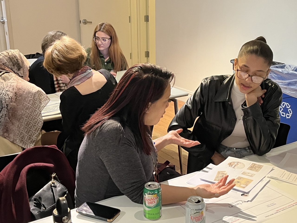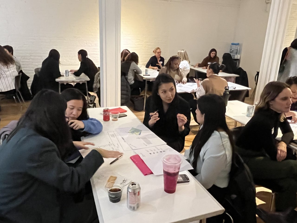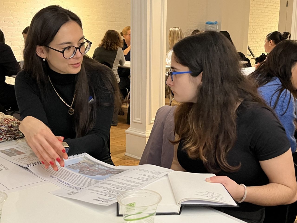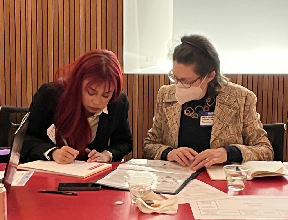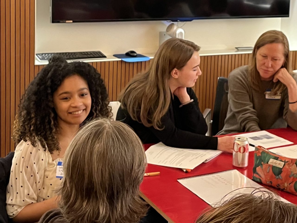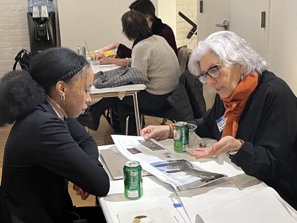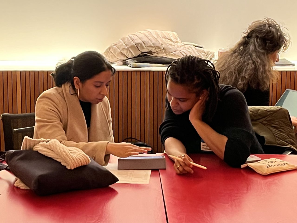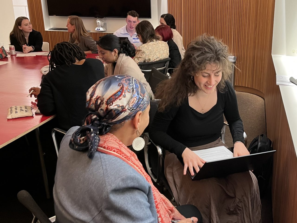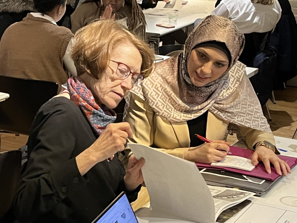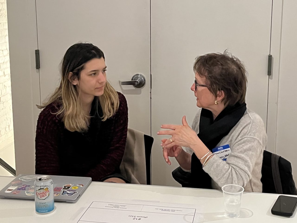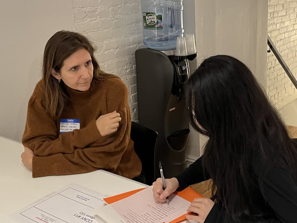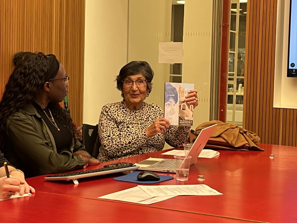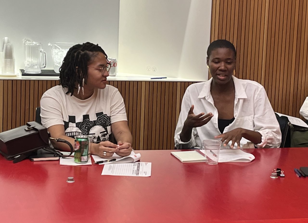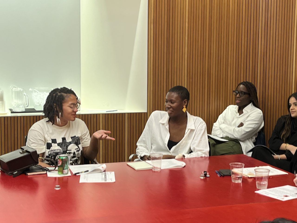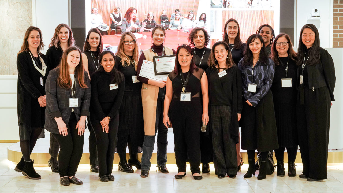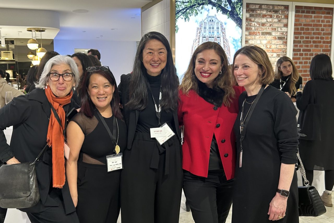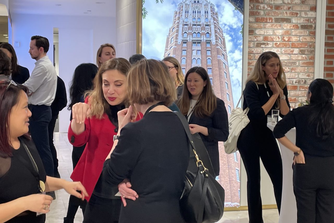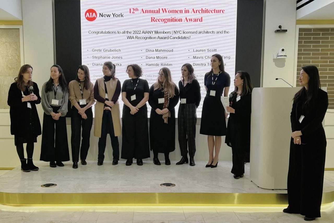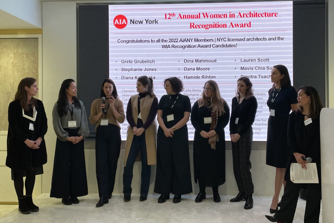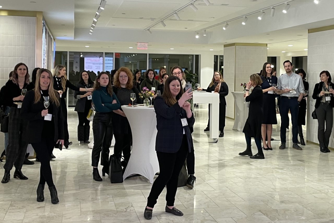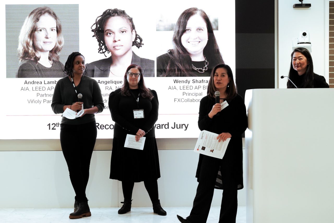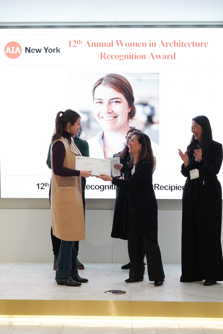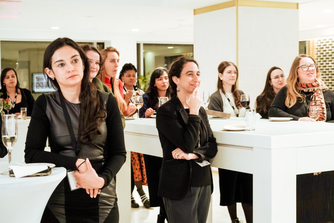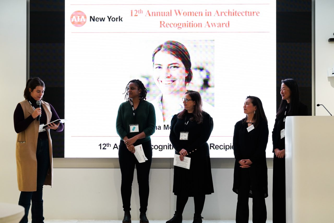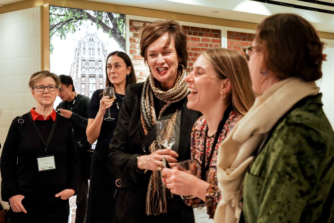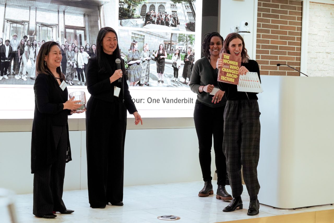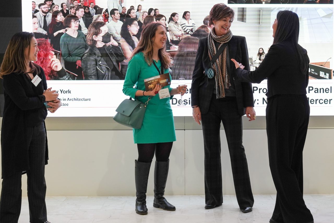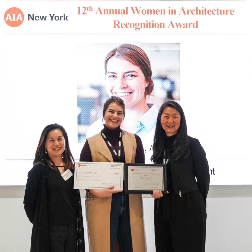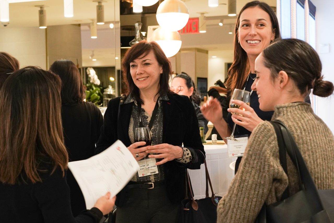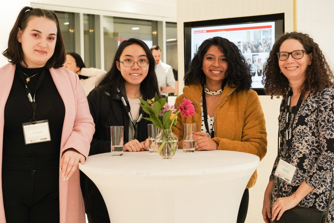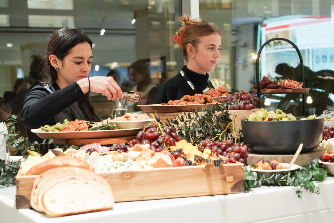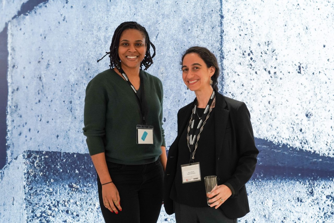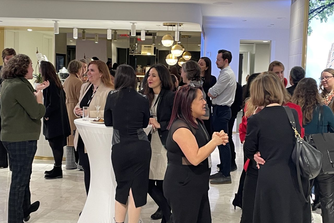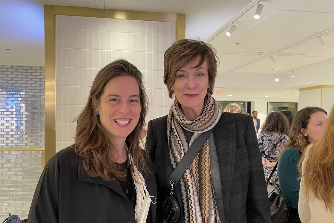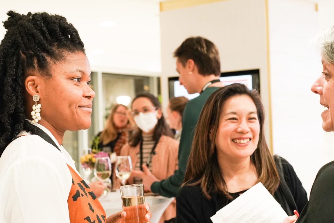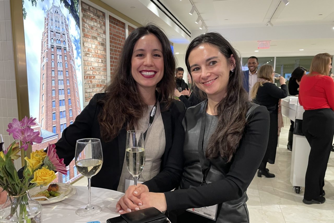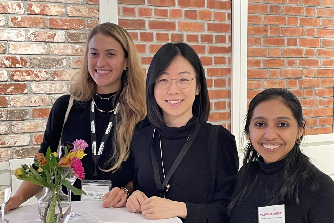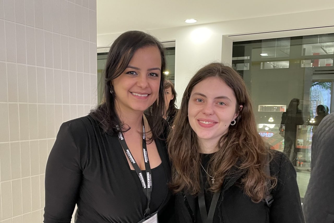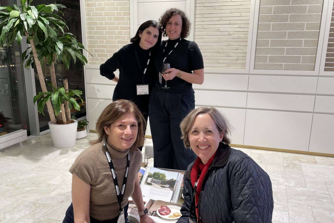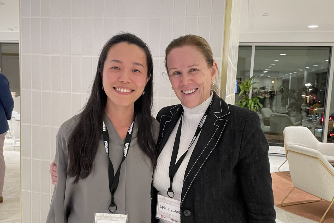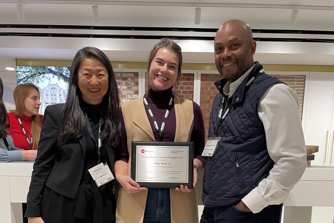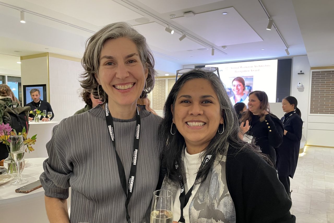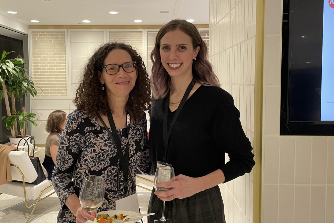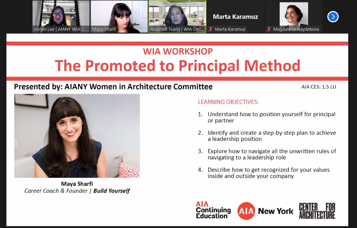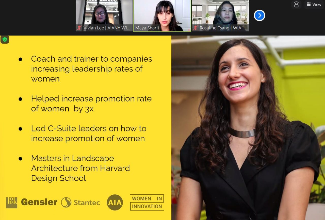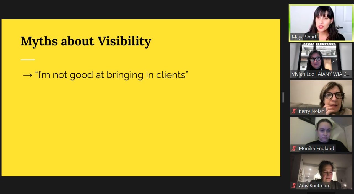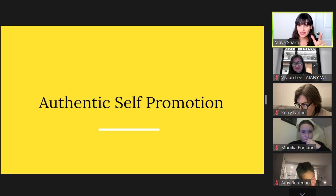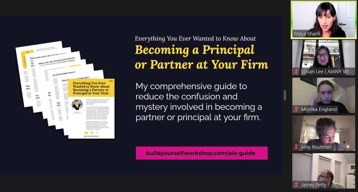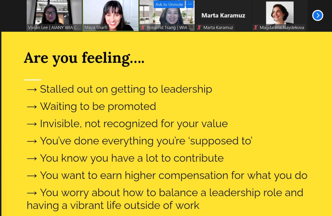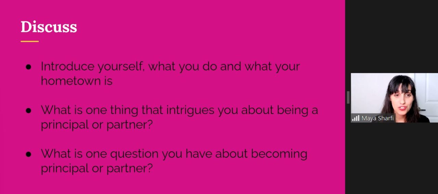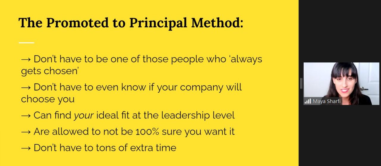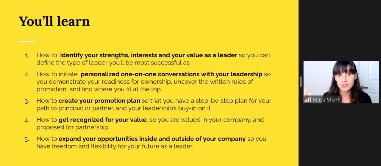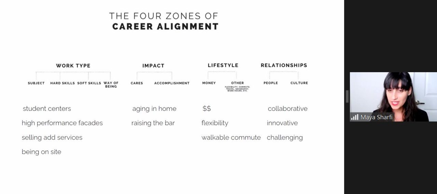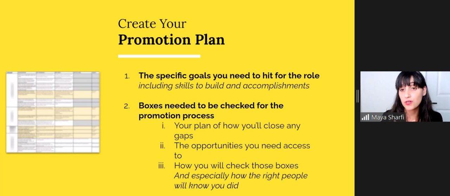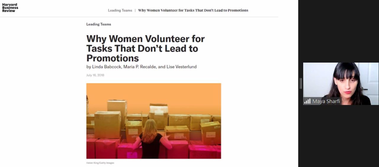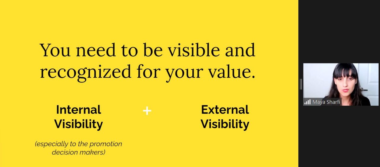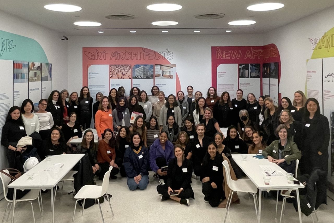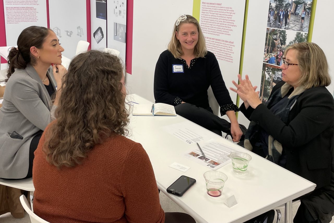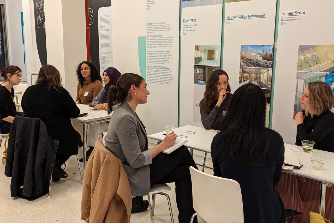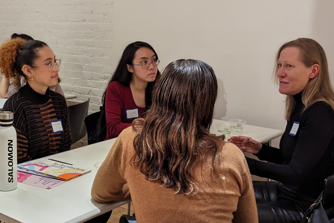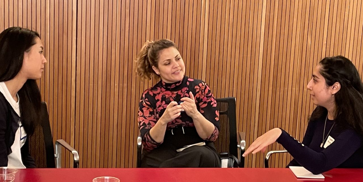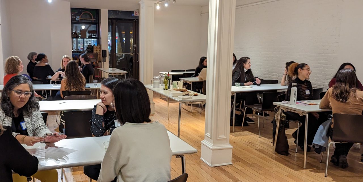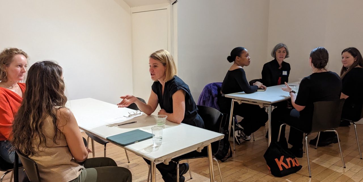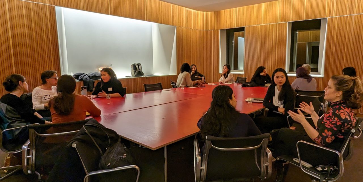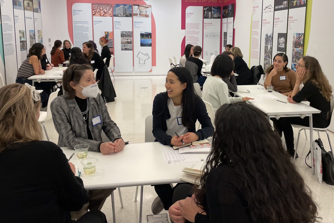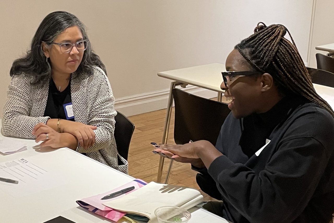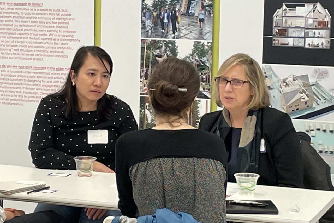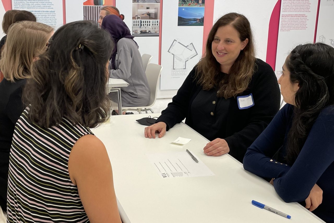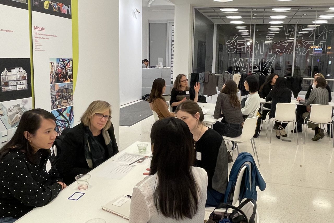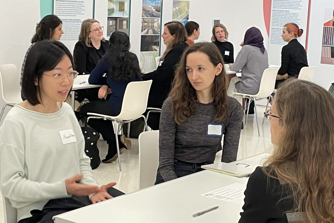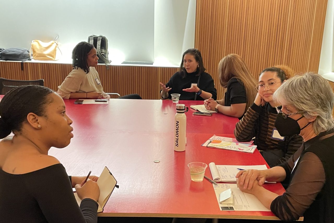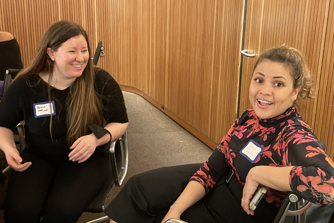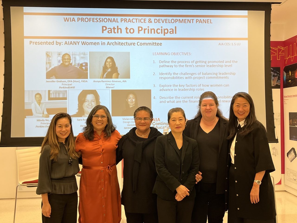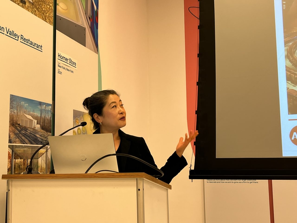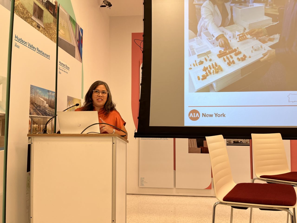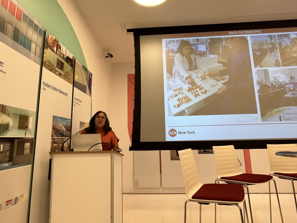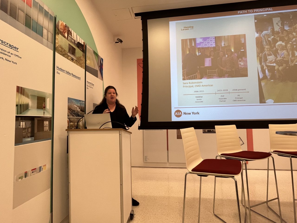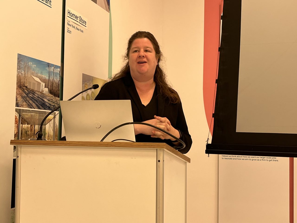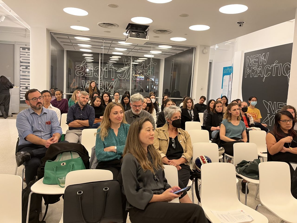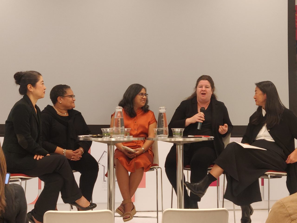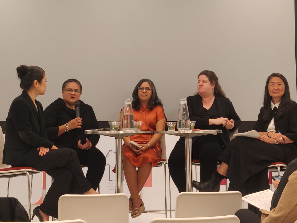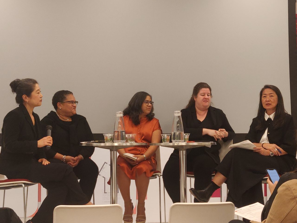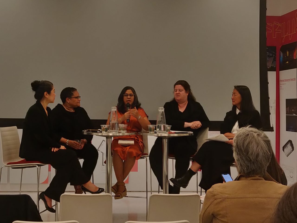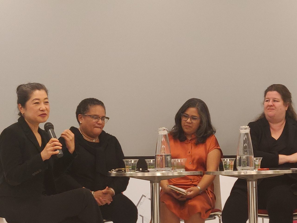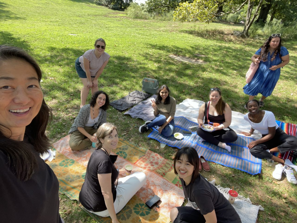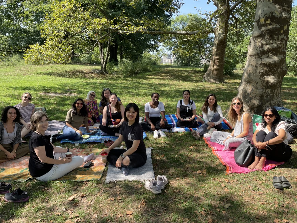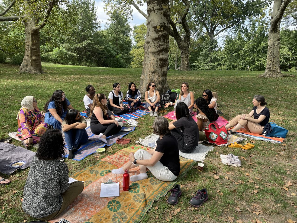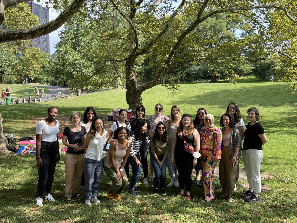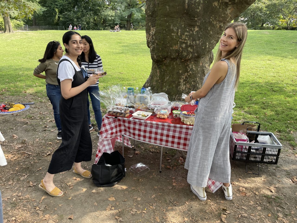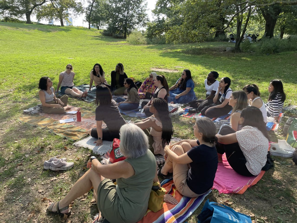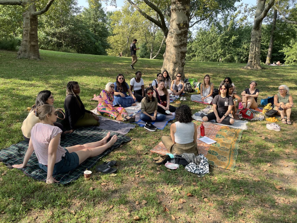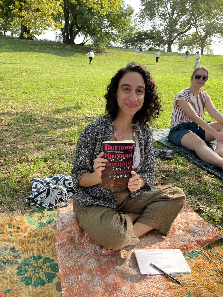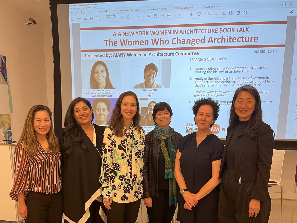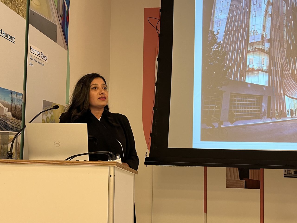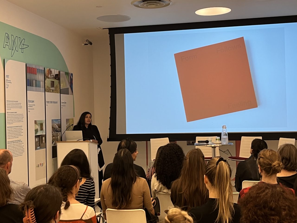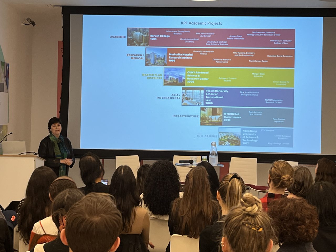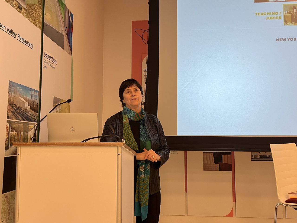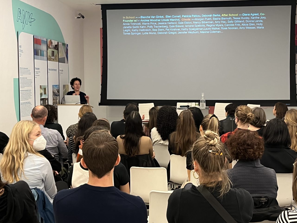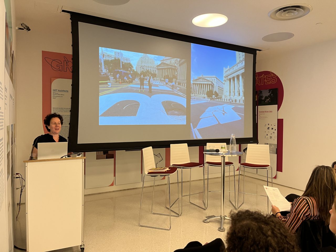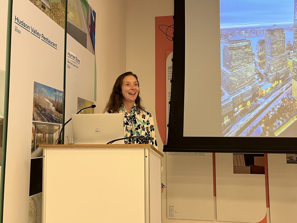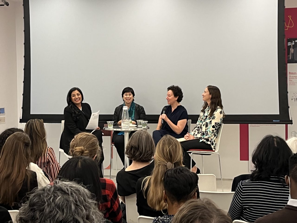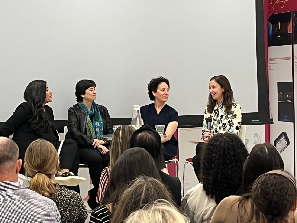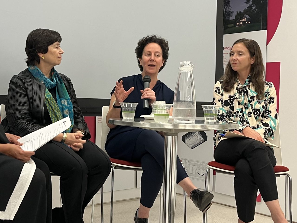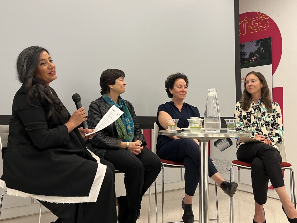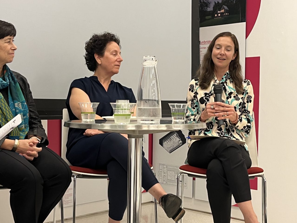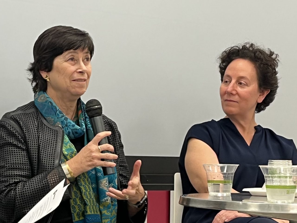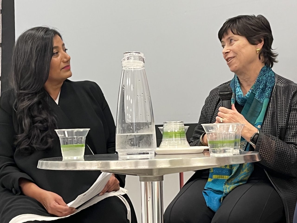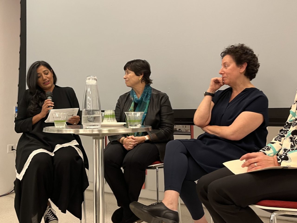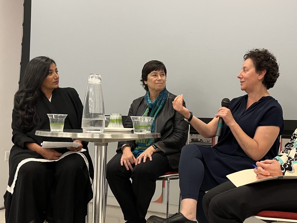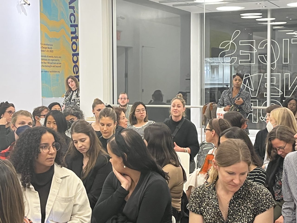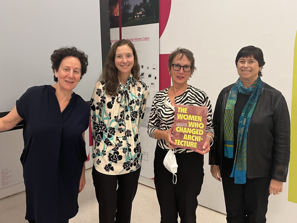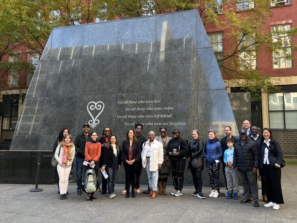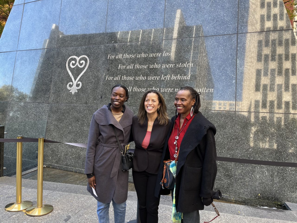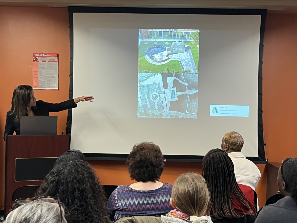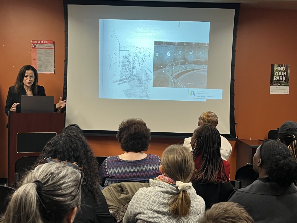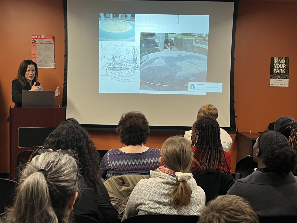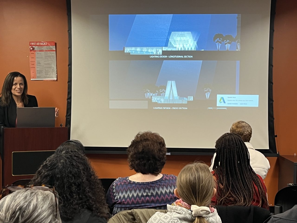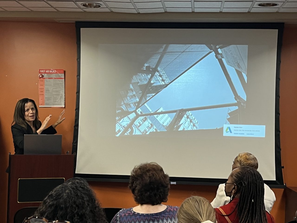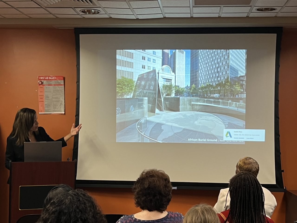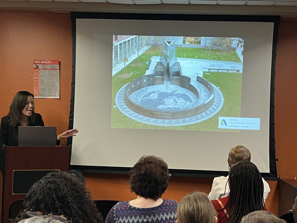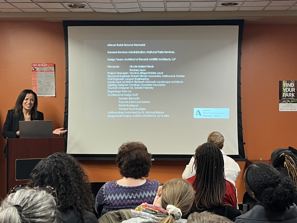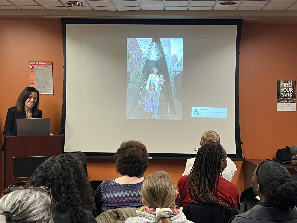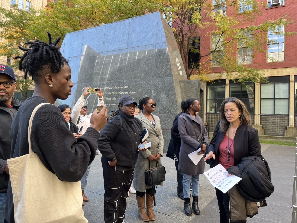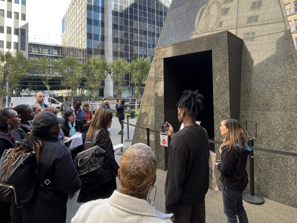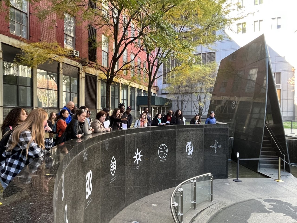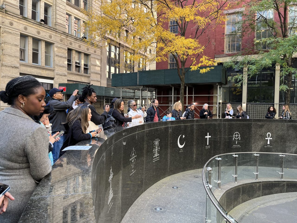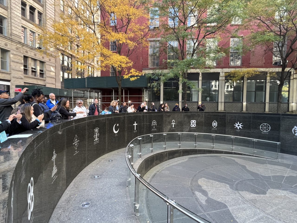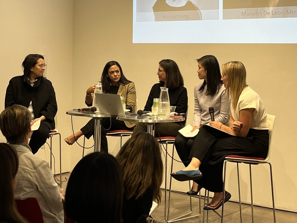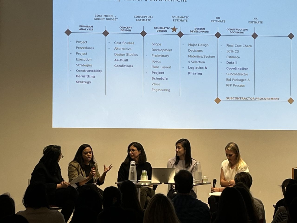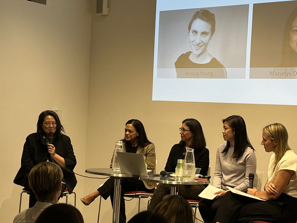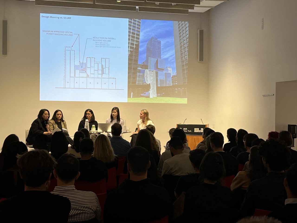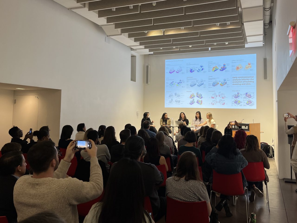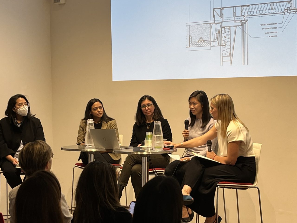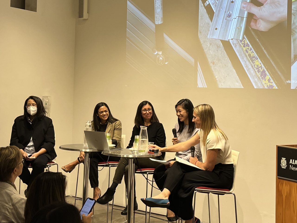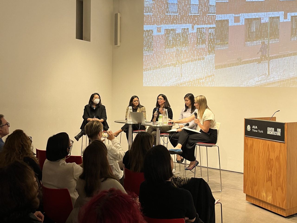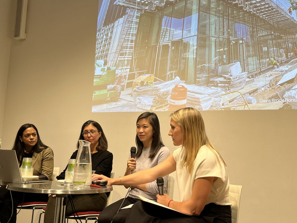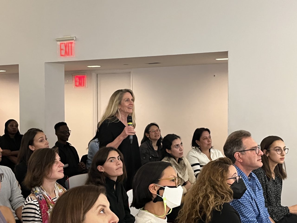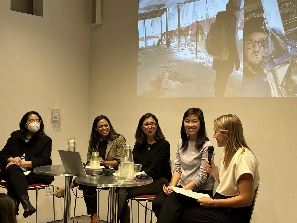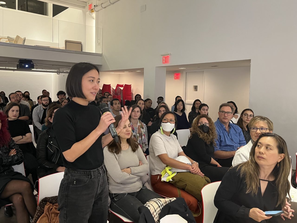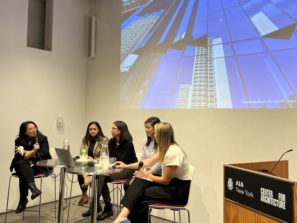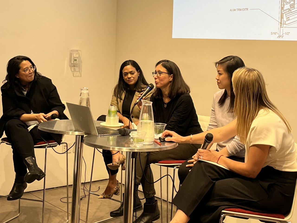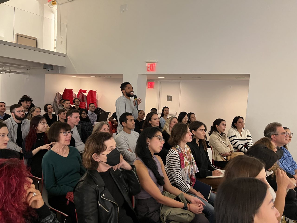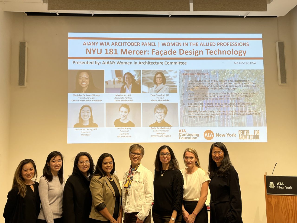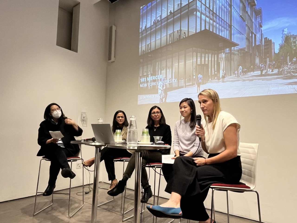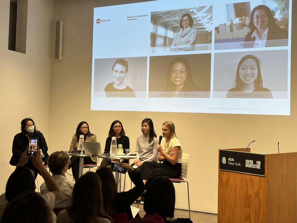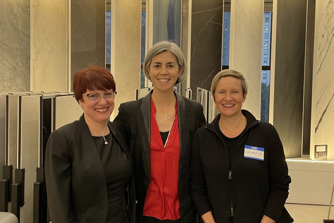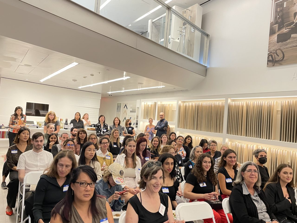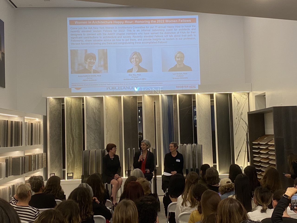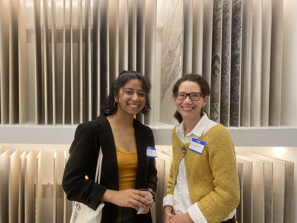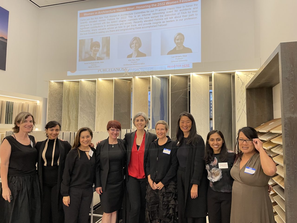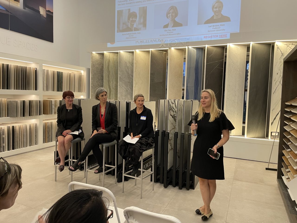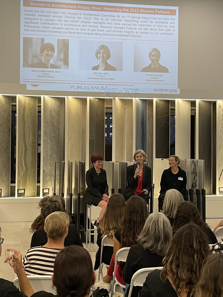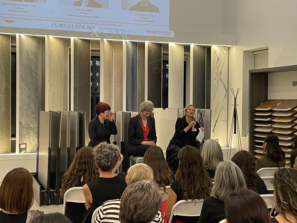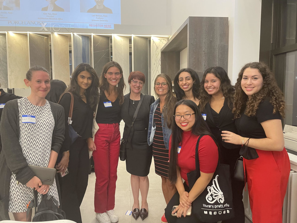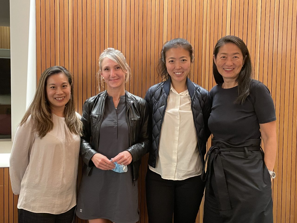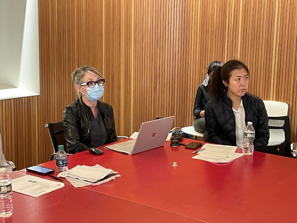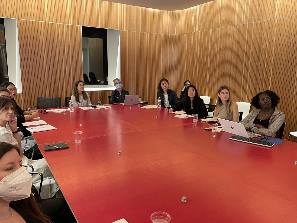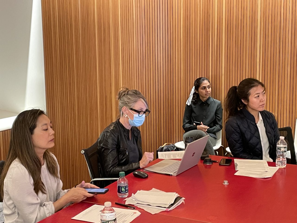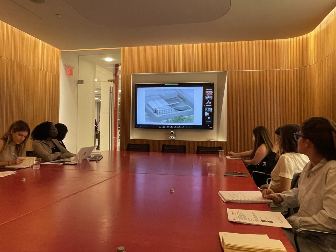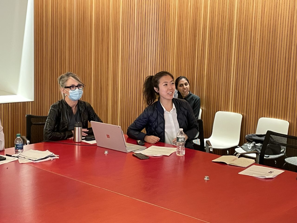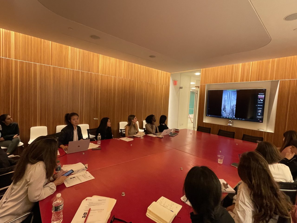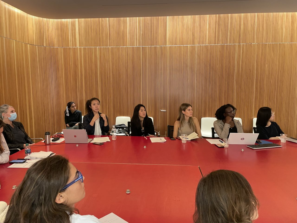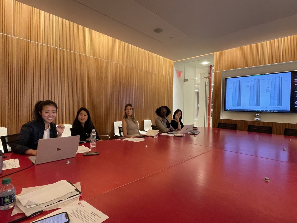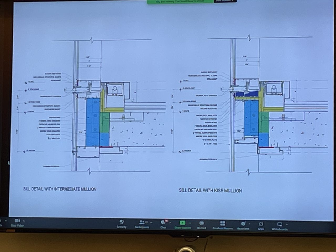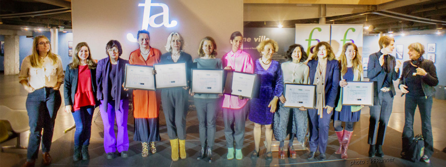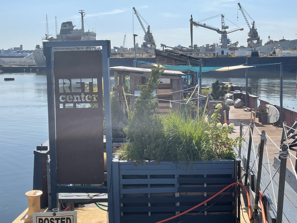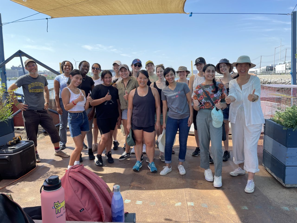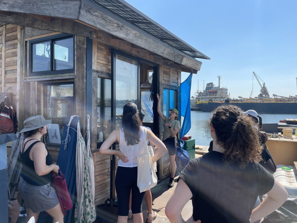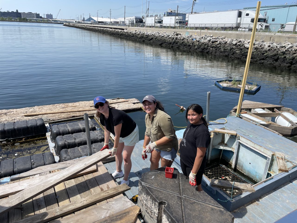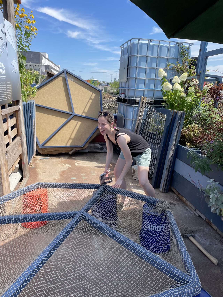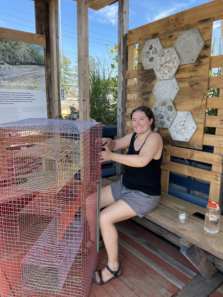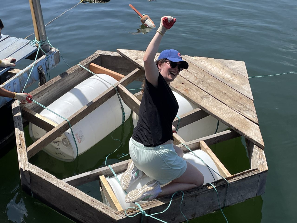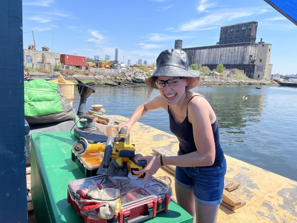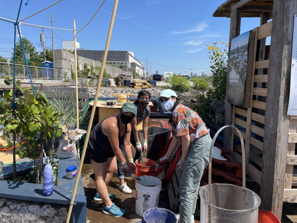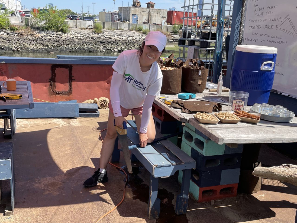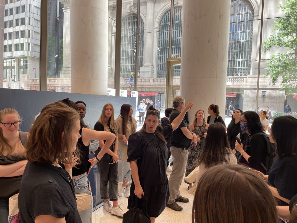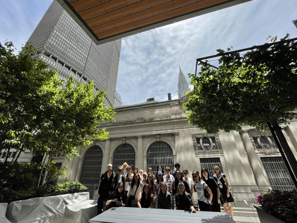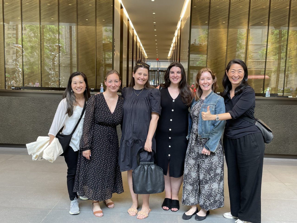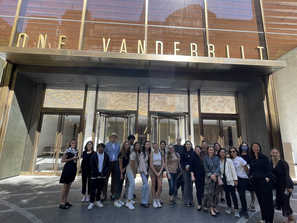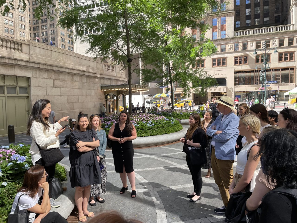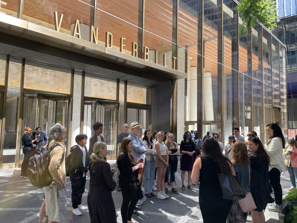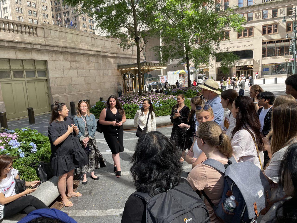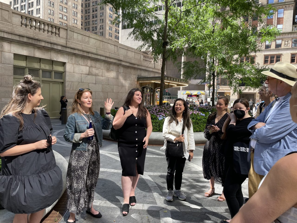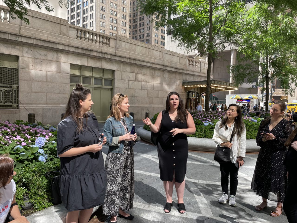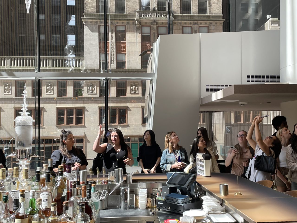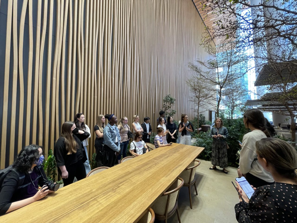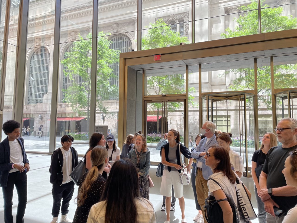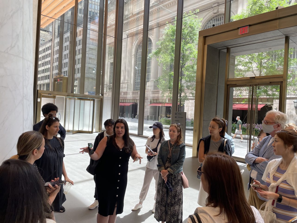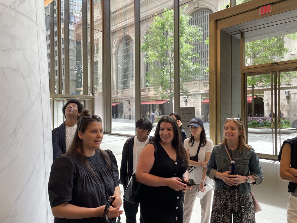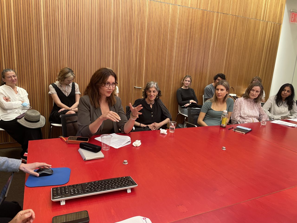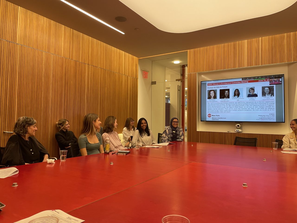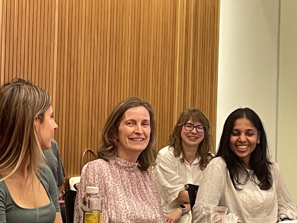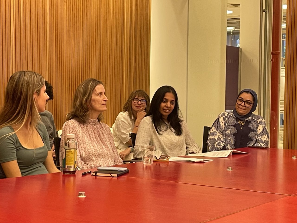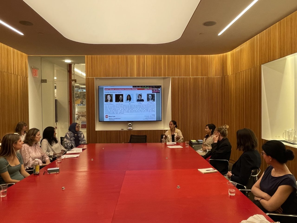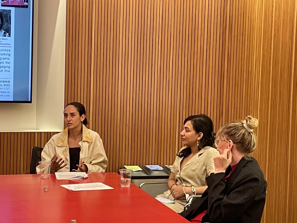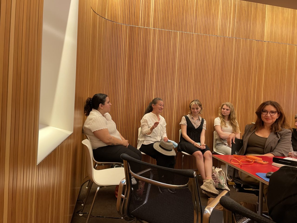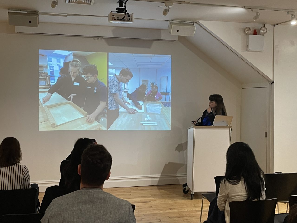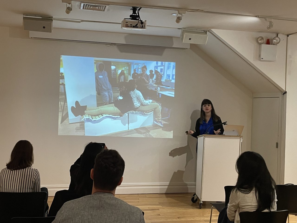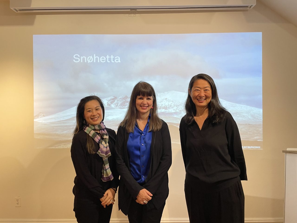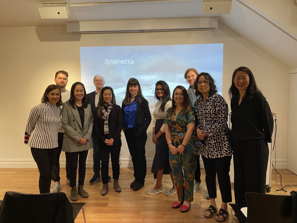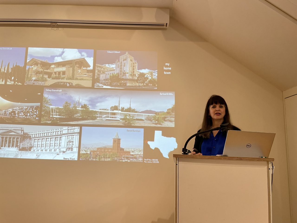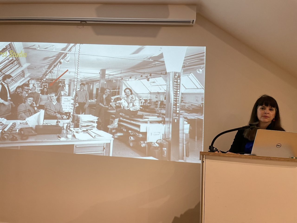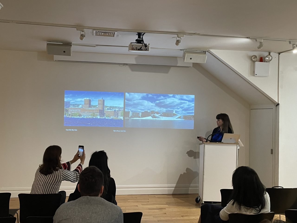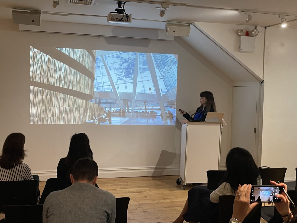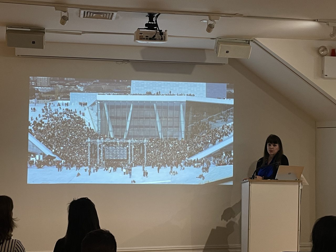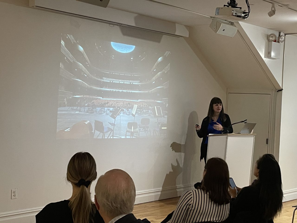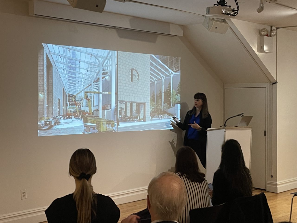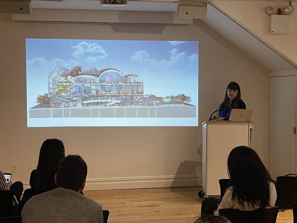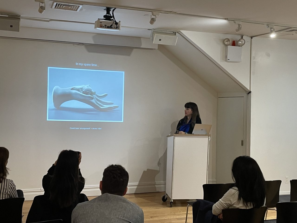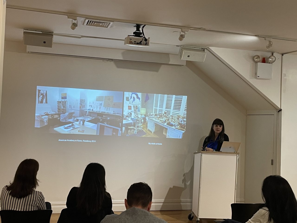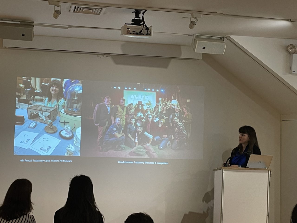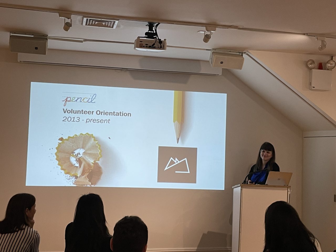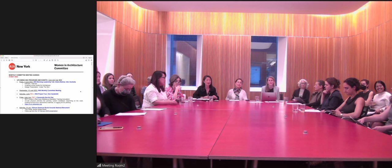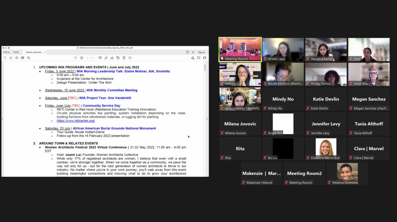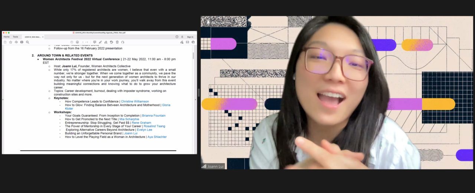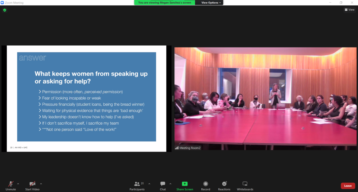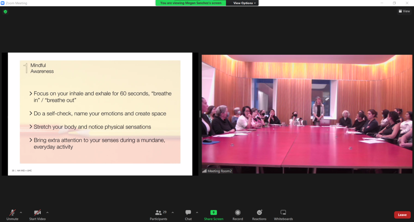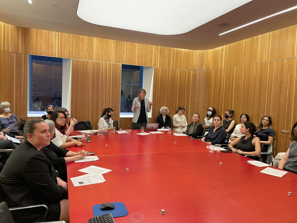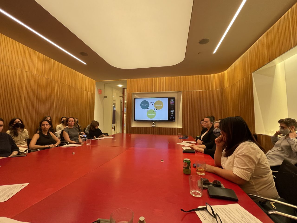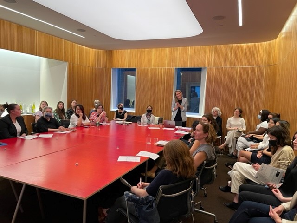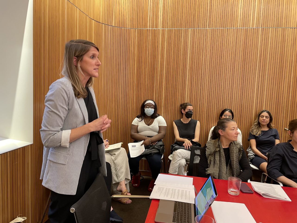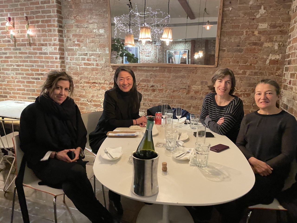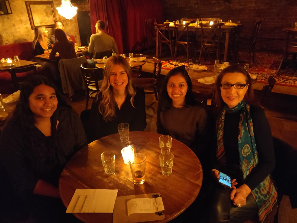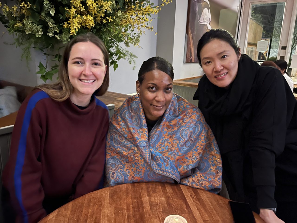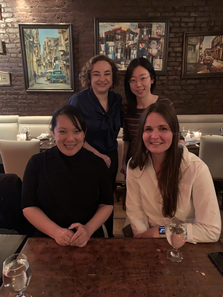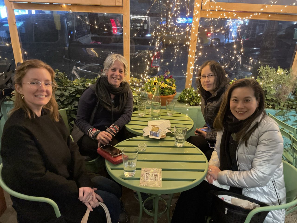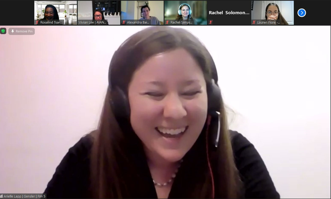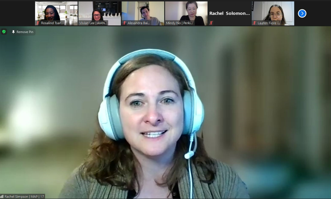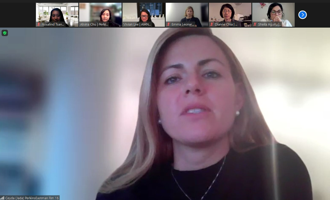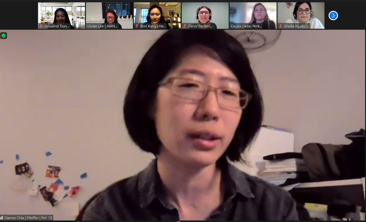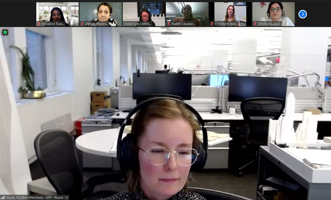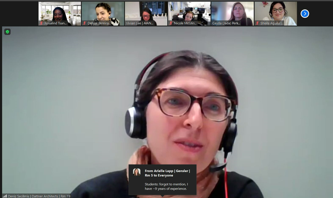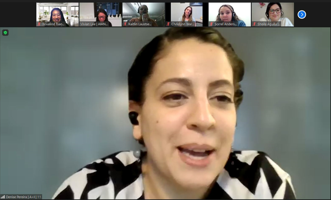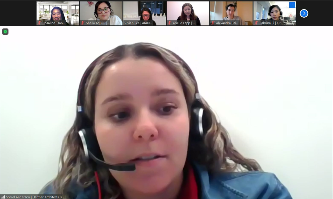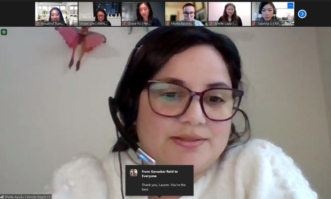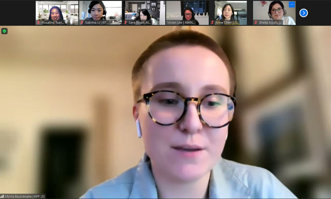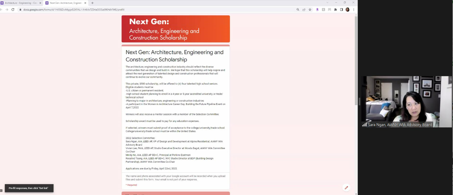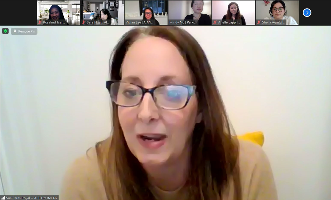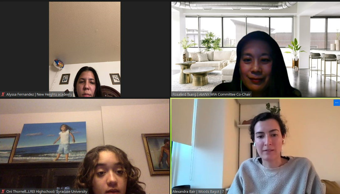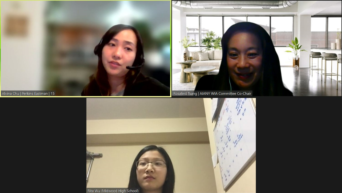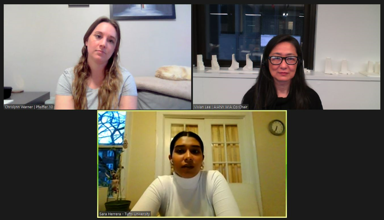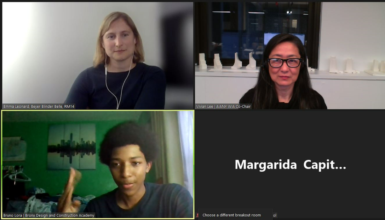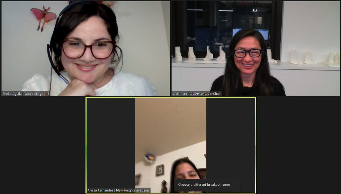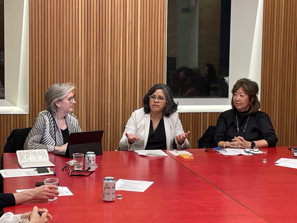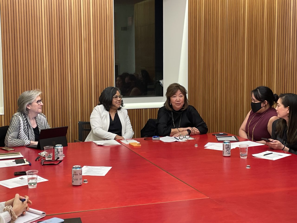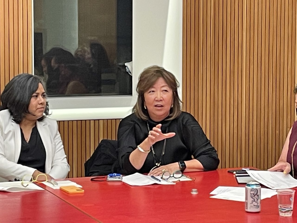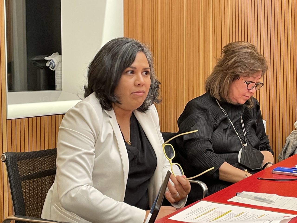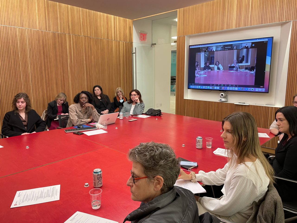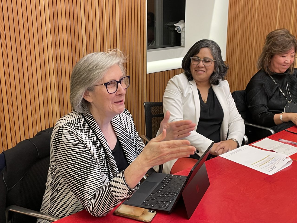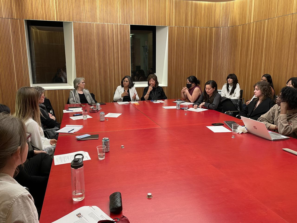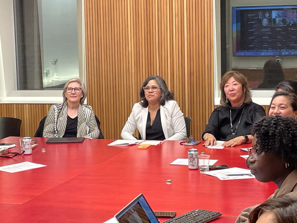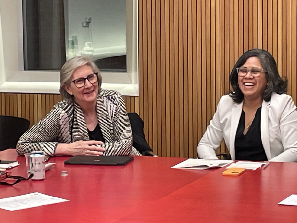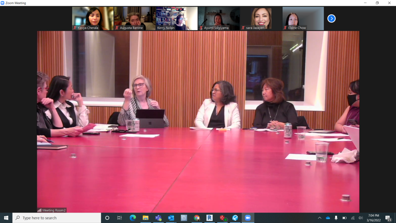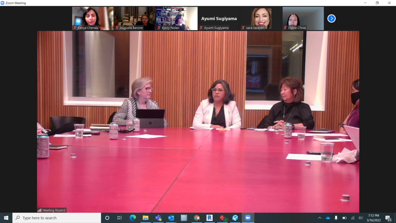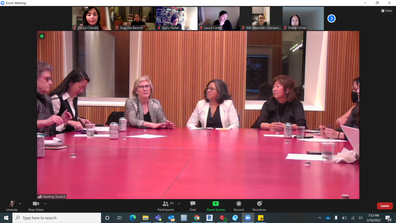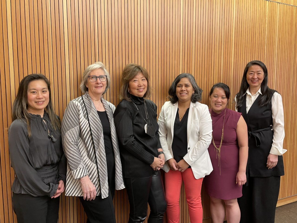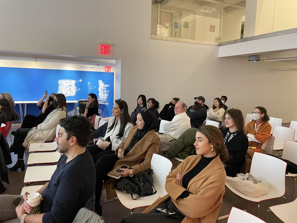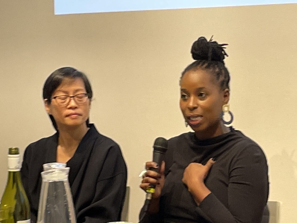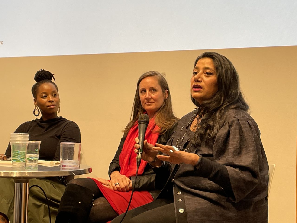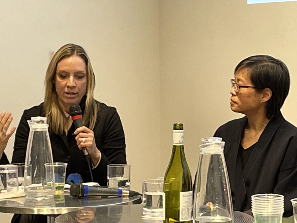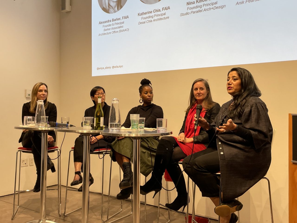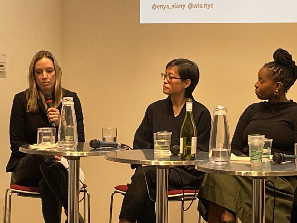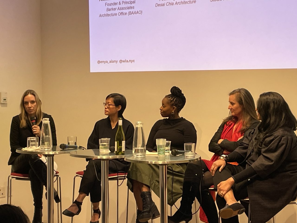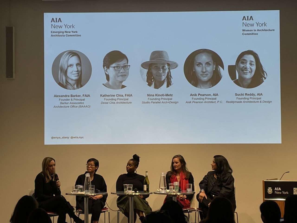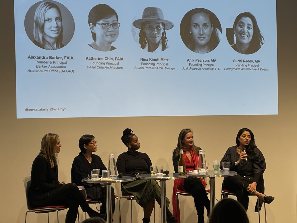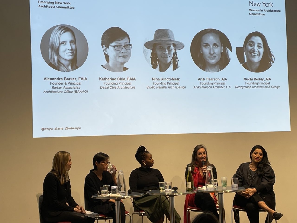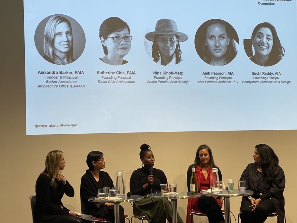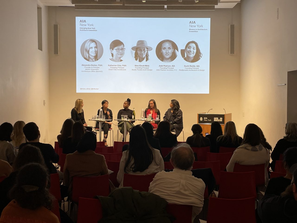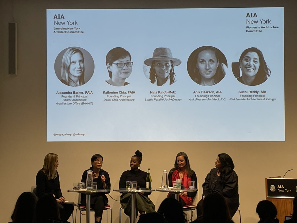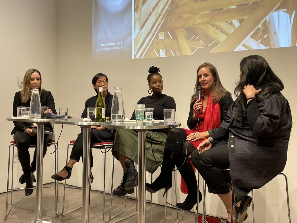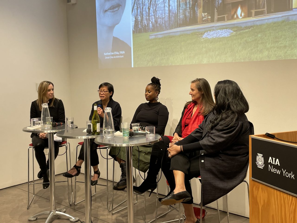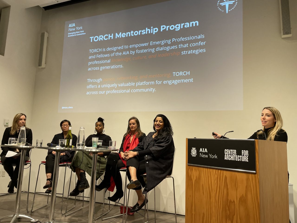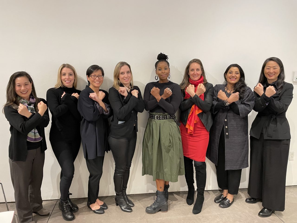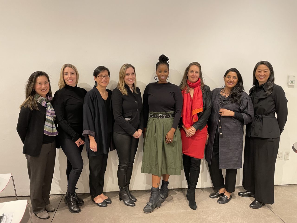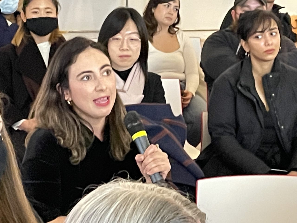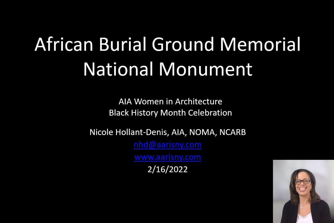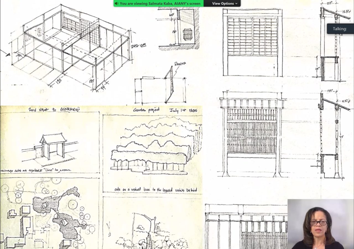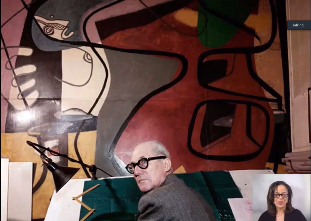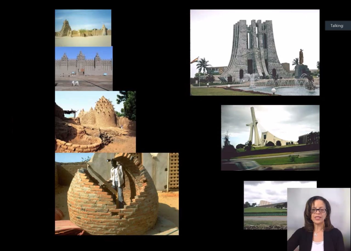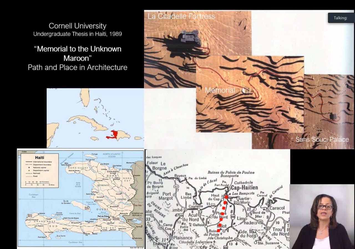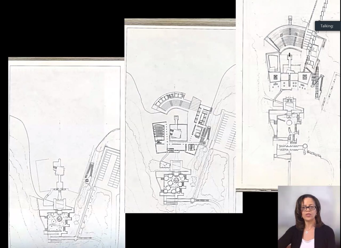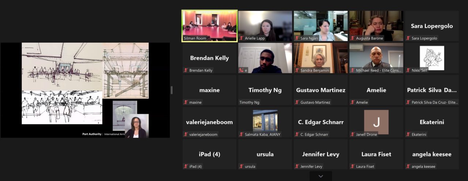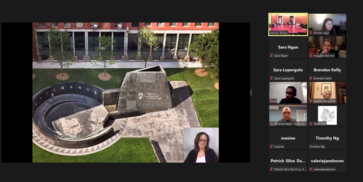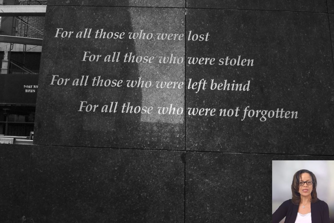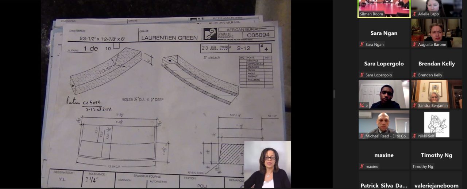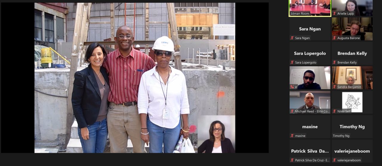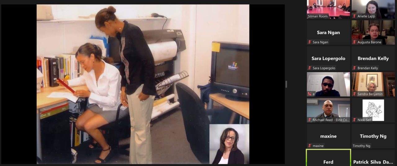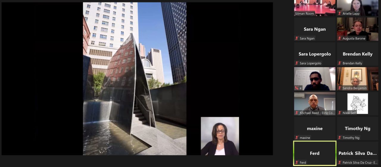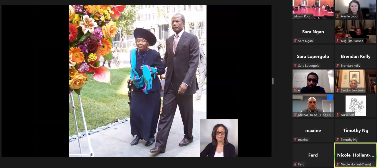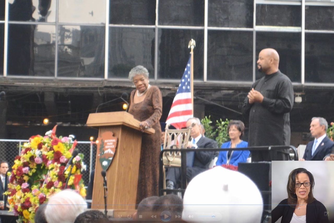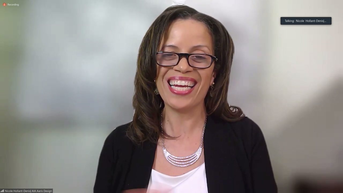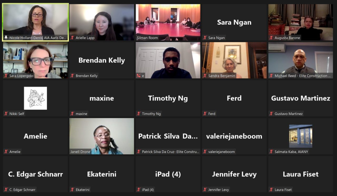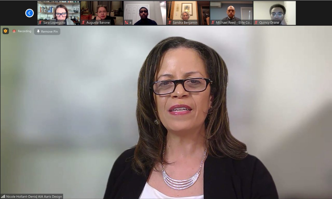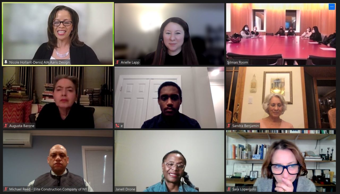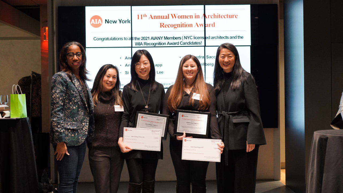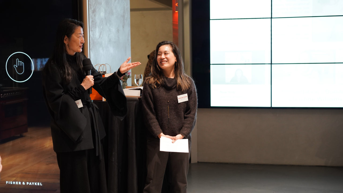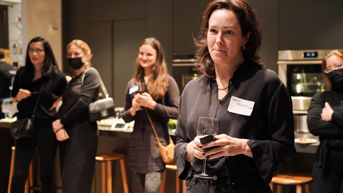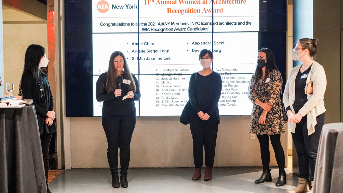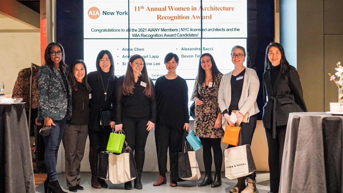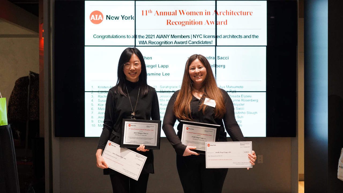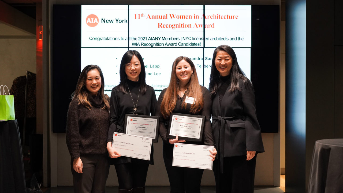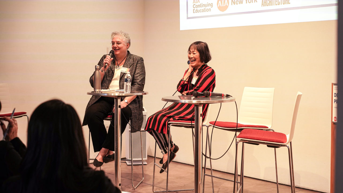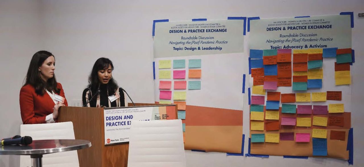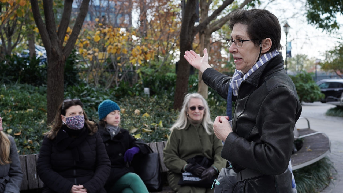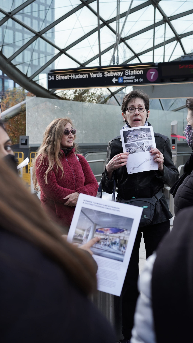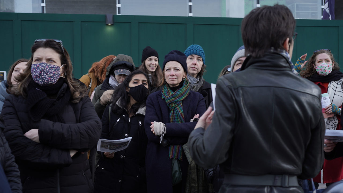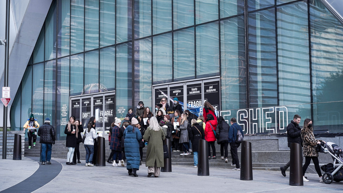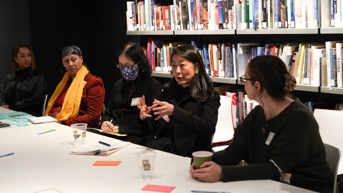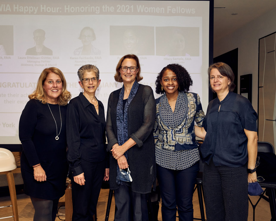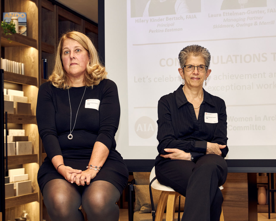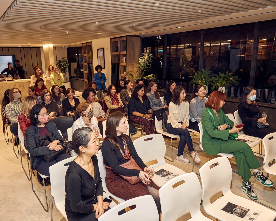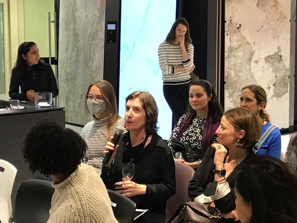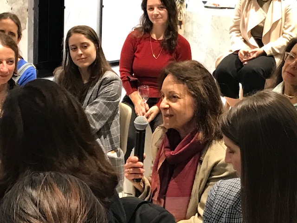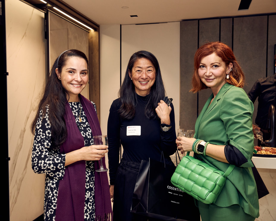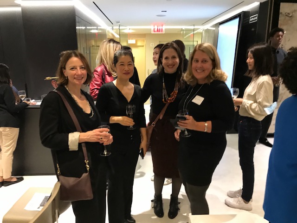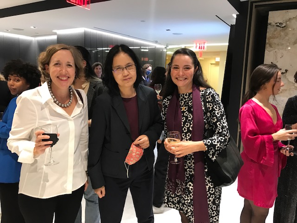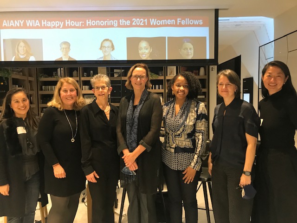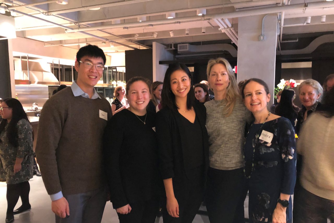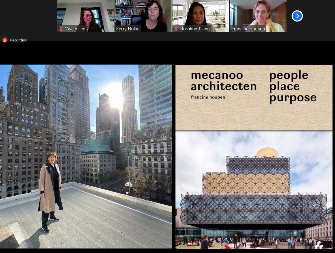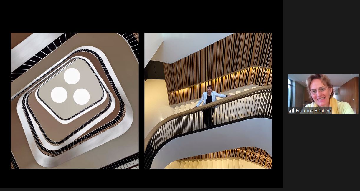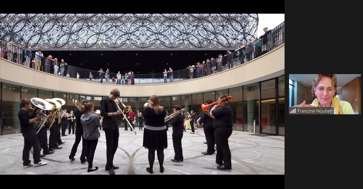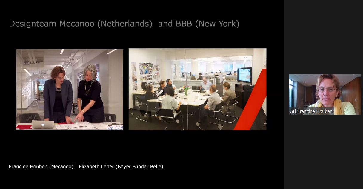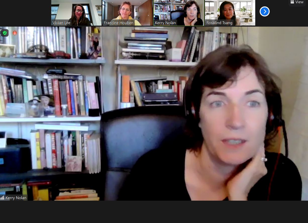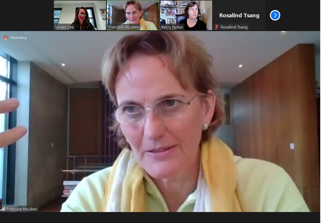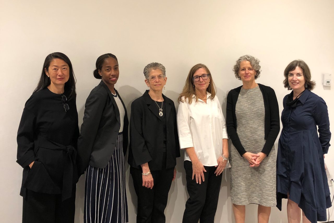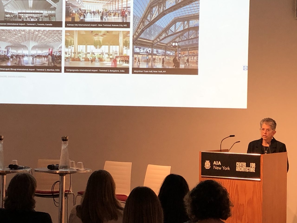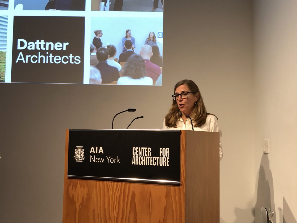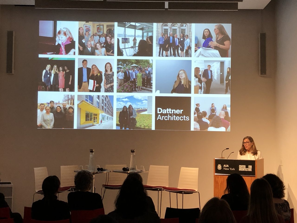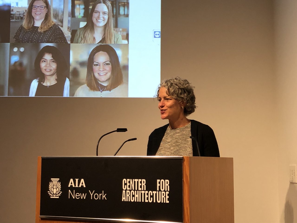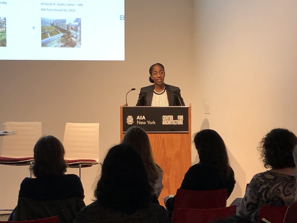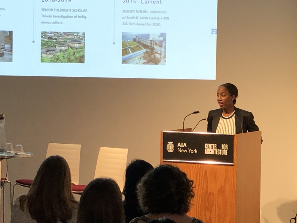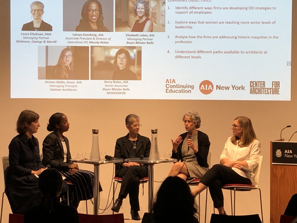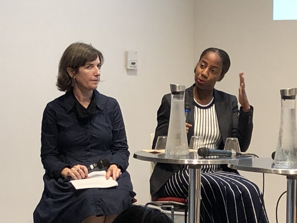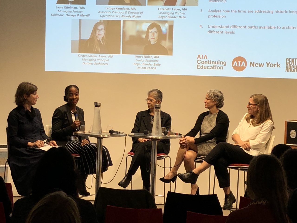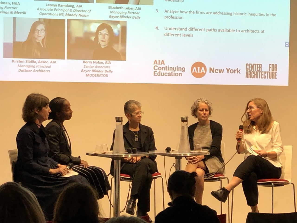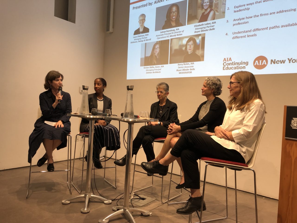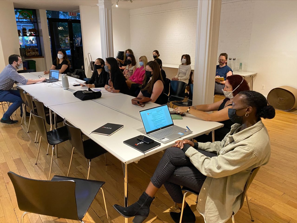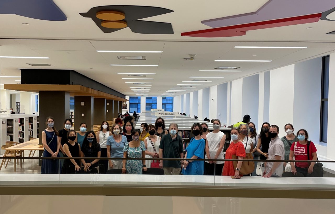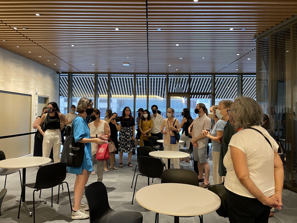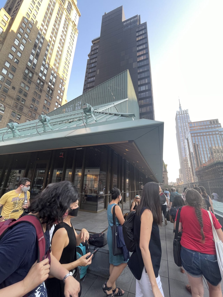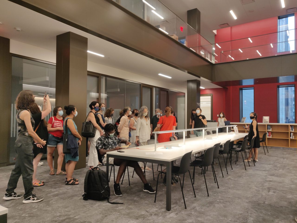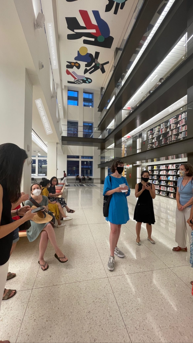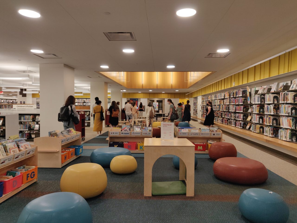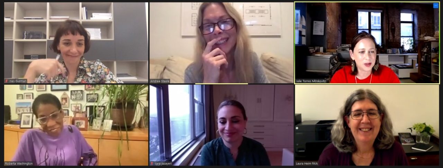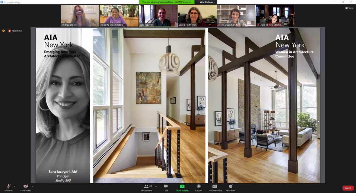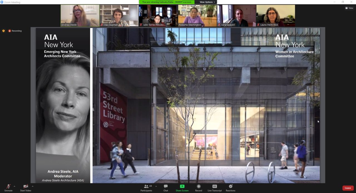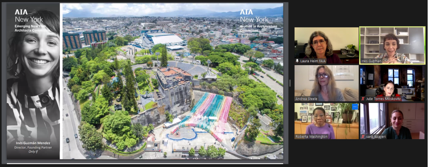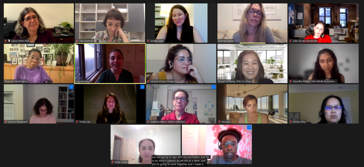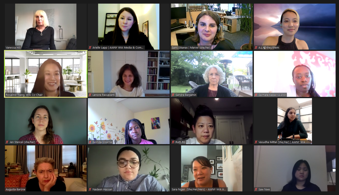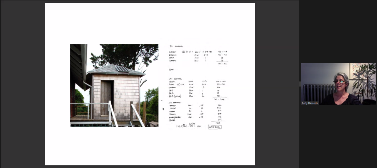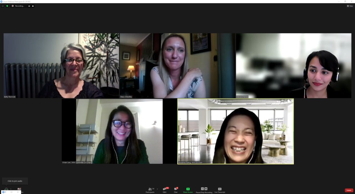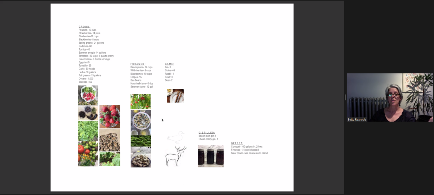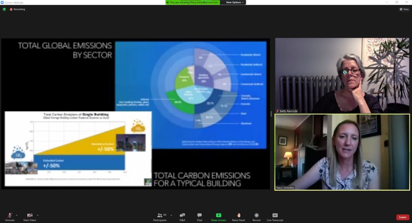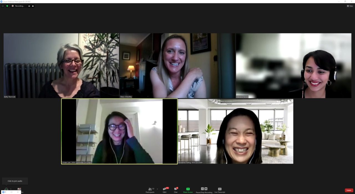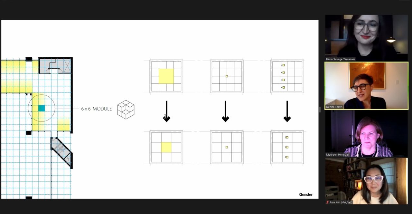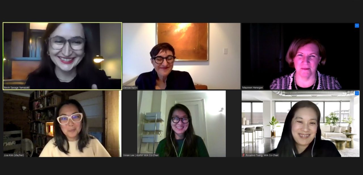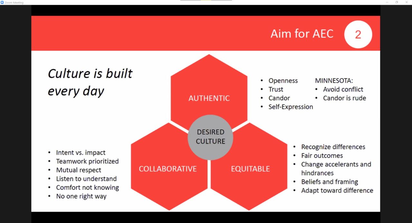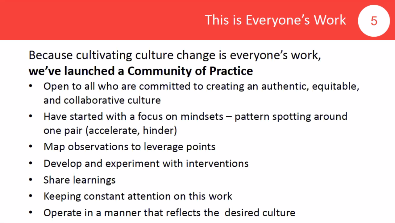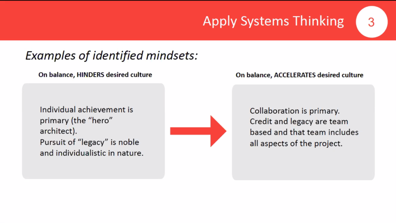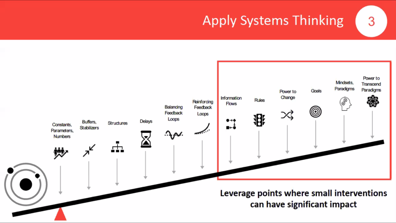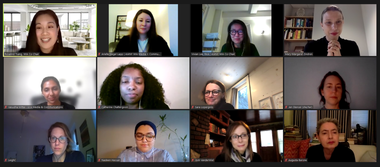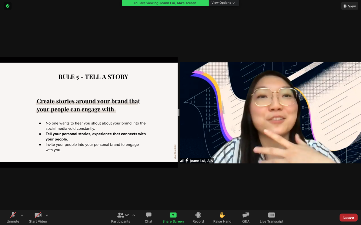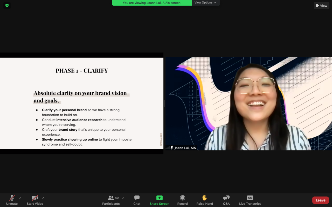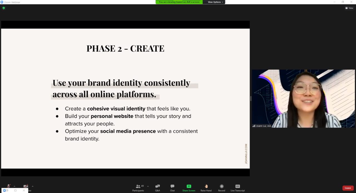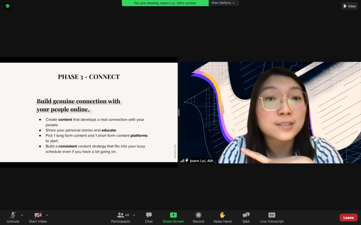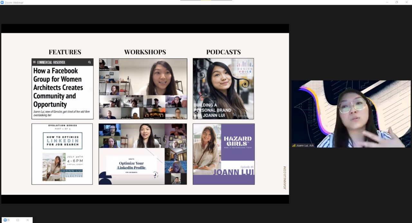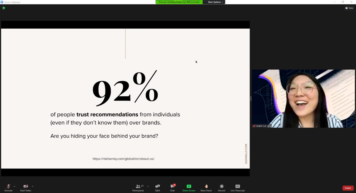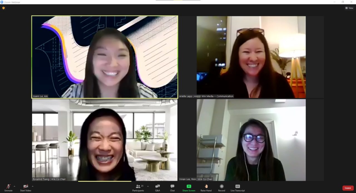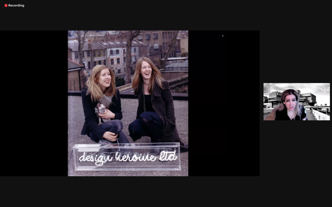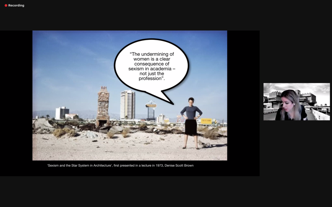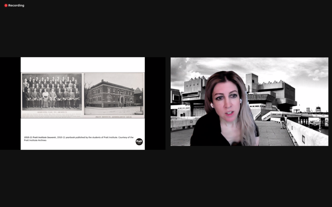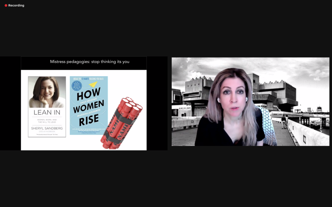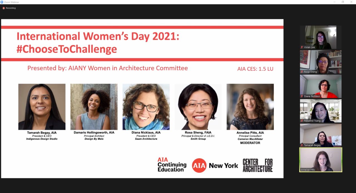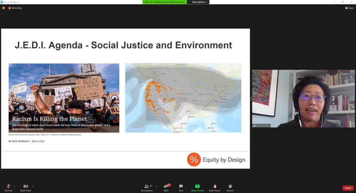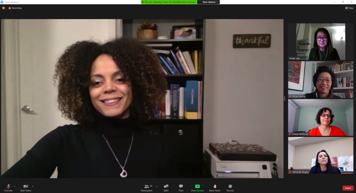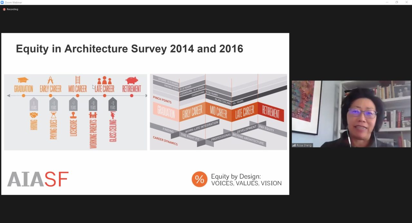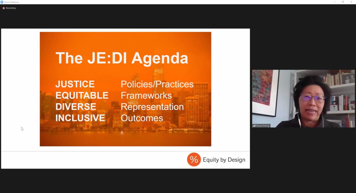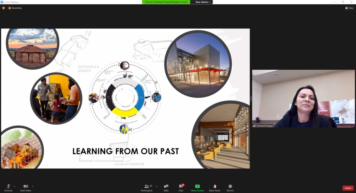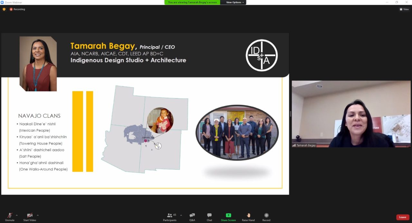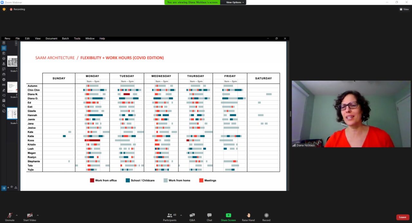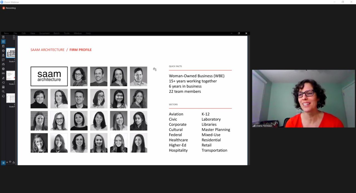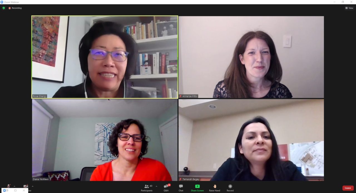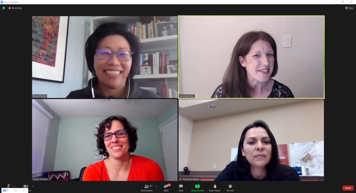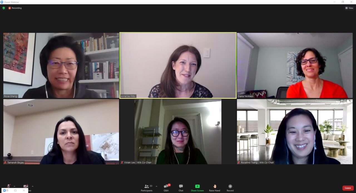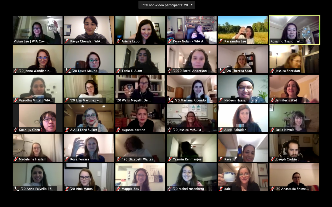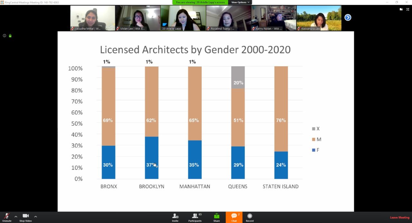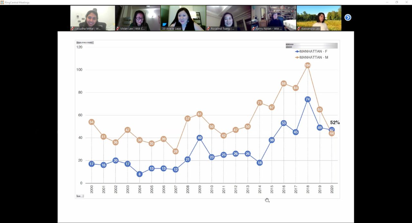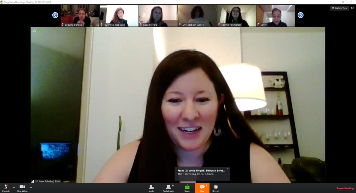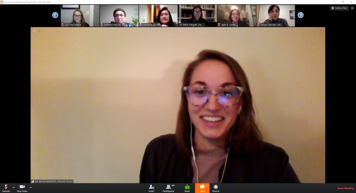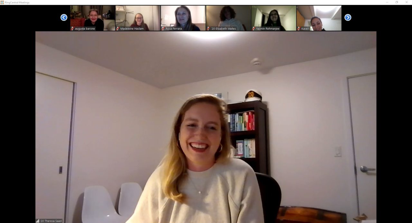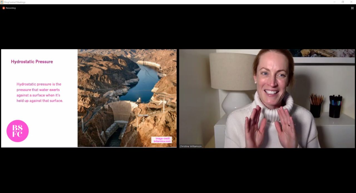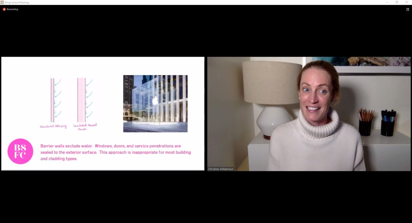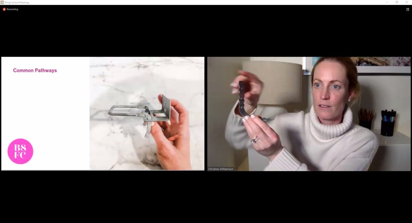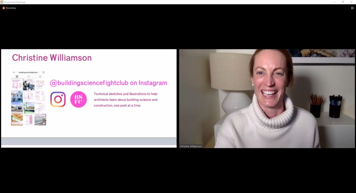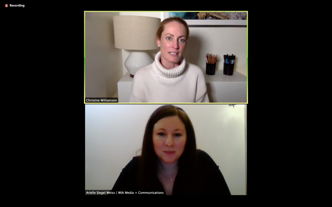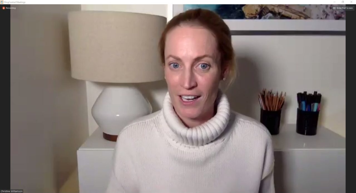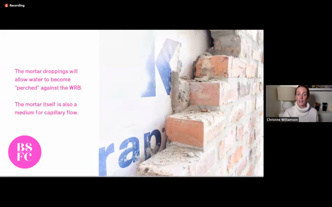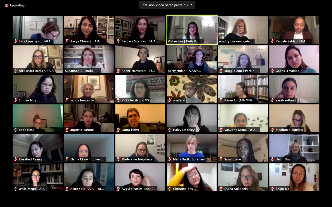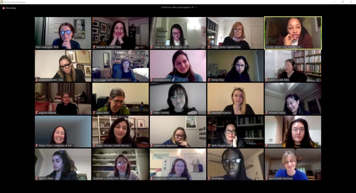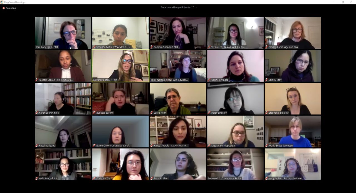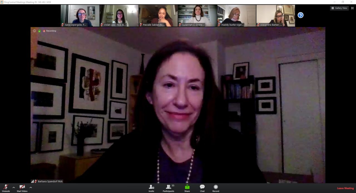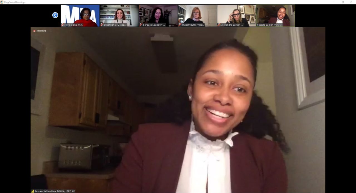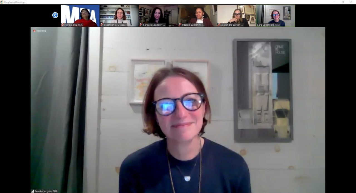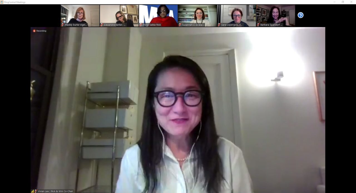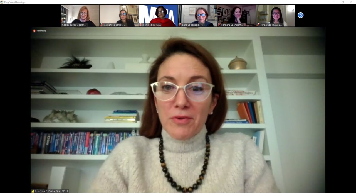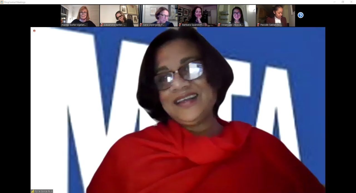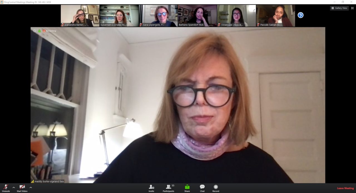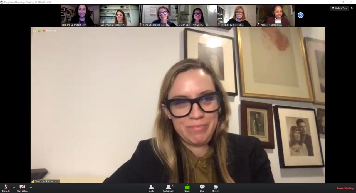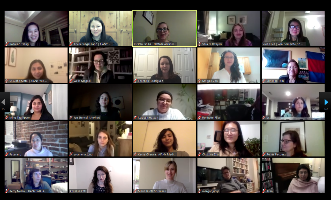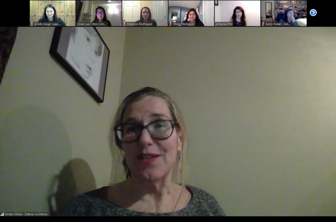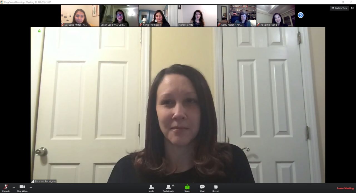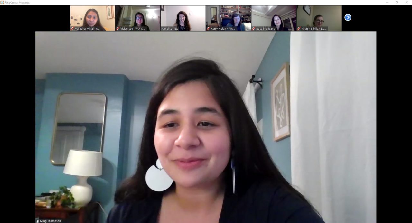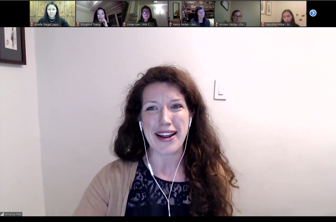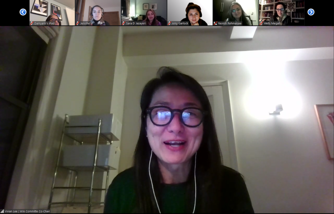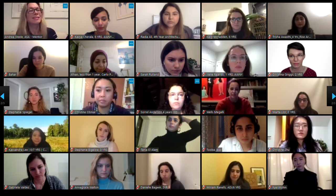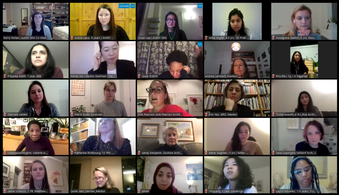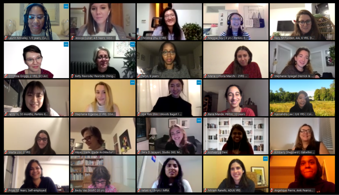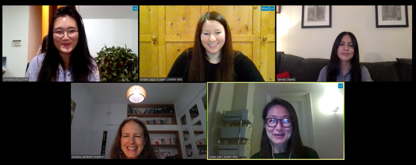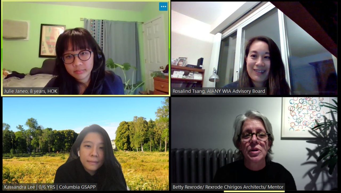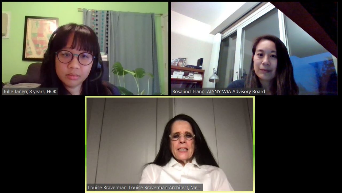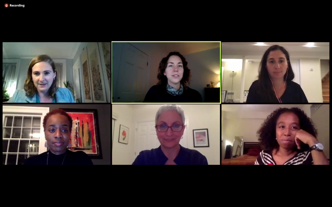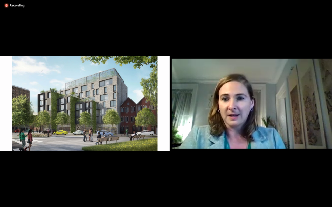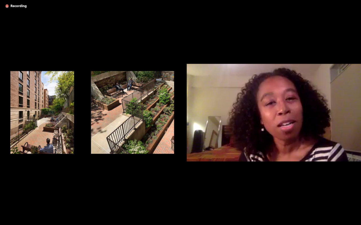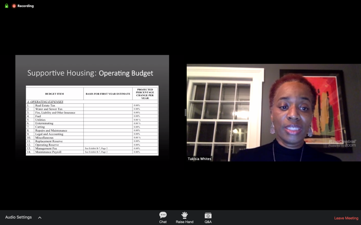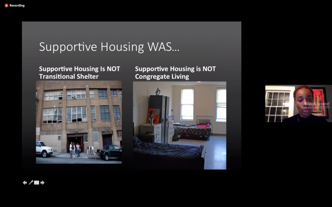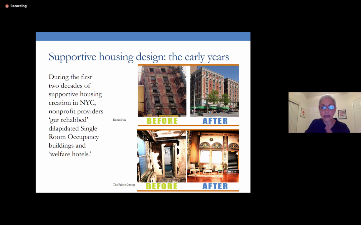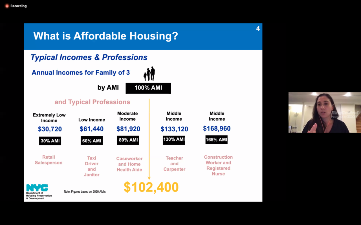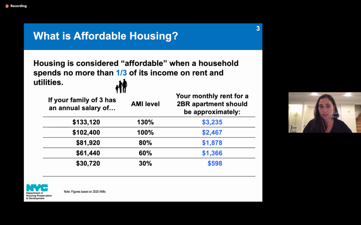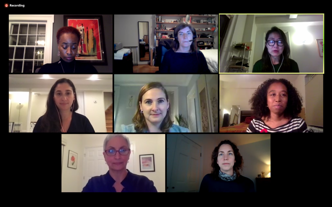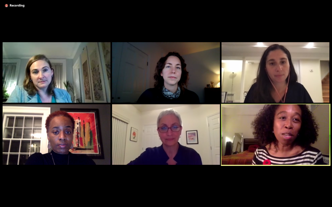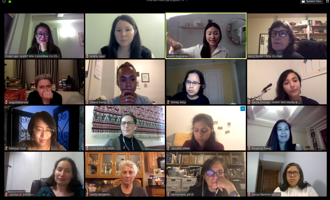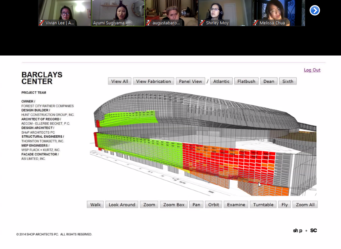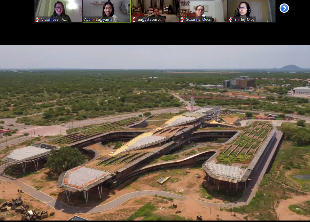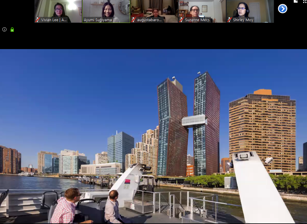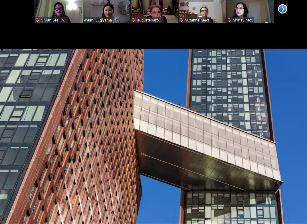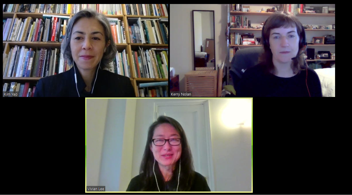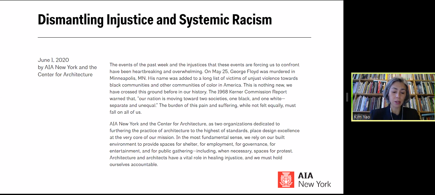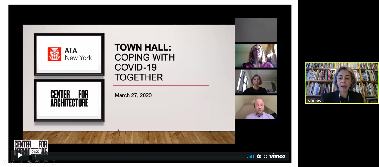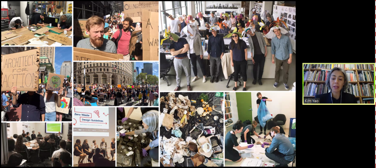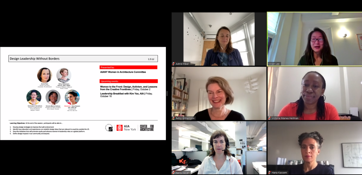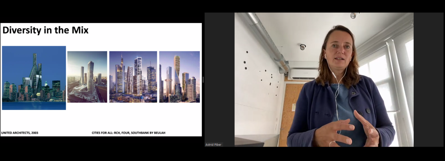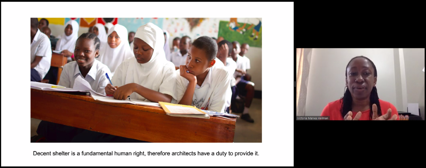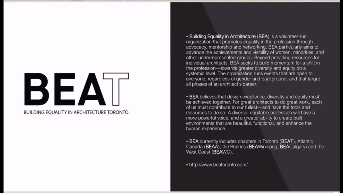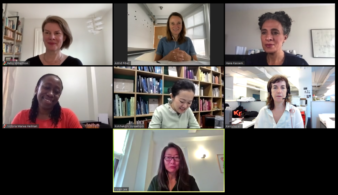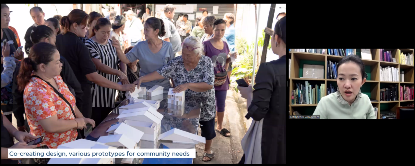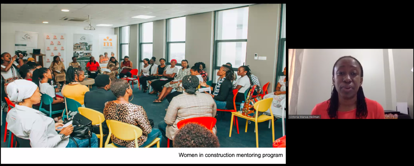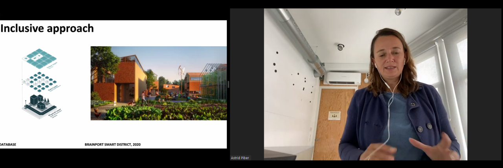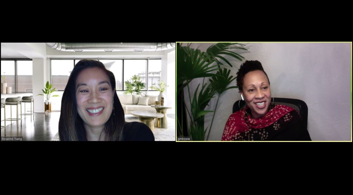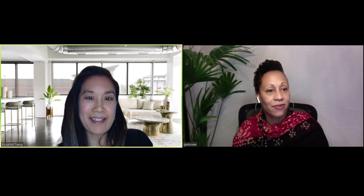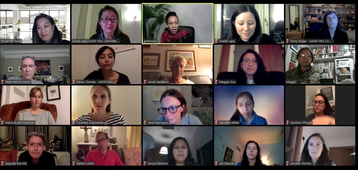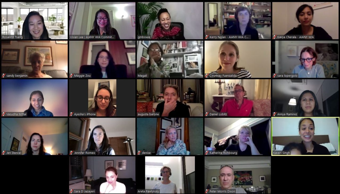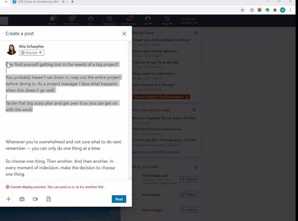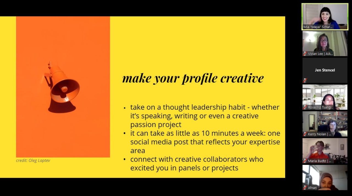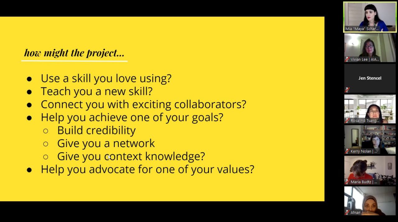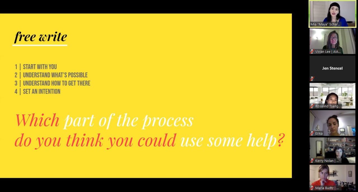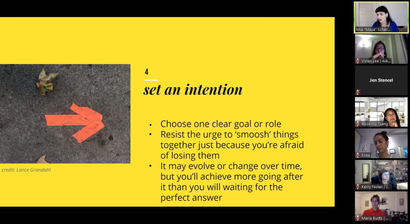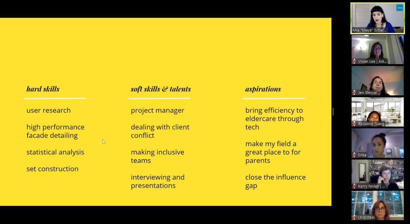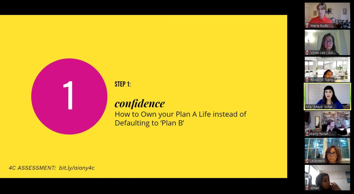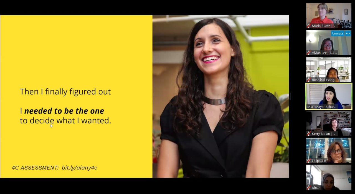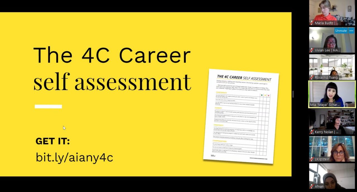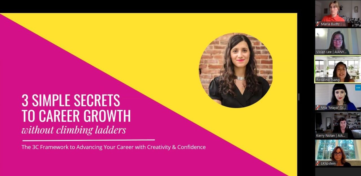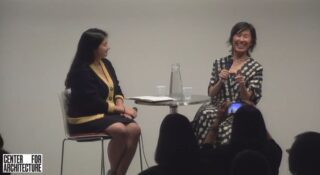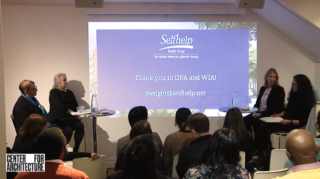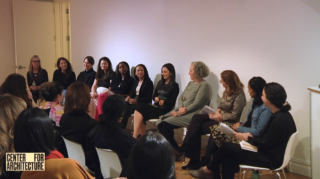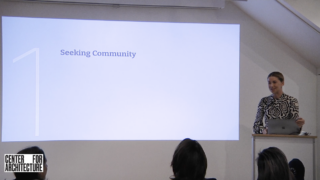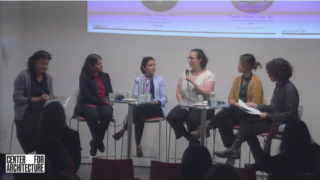Info
-
Co Chairs
-
Rosalind Tsang, AIA, LEED AP BD+C
-
Wells Megalli, AIA, LEED AP
-
Angelique PierreAdvisory Board
-
Kerry Nolan, AIAAdvisory Board
-
Kavyashri Cherala, AIA, LEED AP BD+CAdvisory Board
-
Vivian Lee, FAIAAdvisory Board
-
Andrea AuMedia Communication
-
Drishti BajlaMedia Communication
-
Elizabeth CaccavanoMedia Communication
-
Samiksha ChavanMedia Communication
-
-
Contact
-
Special Projects
-
Social Media
Related Links
Upcoming Events
-
Tue, 3/10, 6:30pm
-
Thu, 3/19, 6:00pm
Topics
-
February 21, 2026
![20260115 200334(0)]()
![IMG 2581]()
![260115 WIA Jan Comm Mtg Dr. Lisa Orbe Austin(3)]()
![IMG 2812]()
![IMG 3985]()
![260115 WIA Jan Comm Mtg Dr. Lisa Orbe Austin(2)]()
![IMG 2625]()
![260115 WIA Jan Comm Mtg Dr. Lisa Orbe Austin(1)]()
![IMG 2617]()
![IMG 3987]()
![IMG 2611]()
![IMG 2587]()
![IMG 2591]()
![IMG 2598]()
![IMG 2601]()
![IMG 2604]()
![IMG 2584]()
![IMG 2582]()
After WIA announcements and member sharing, we kicked off the new year with a powerful and thought-provoking WIA Committee program on Imposter Syndrome, led by renowned psychologist, executive coach, and author Dr. Lisa Orbé-Austin. The session created space for honest conversation, reflection, and growth—something deeply needed across our profession.
Dr. Orbé-Austin shared her personal journey navigating toxic work environments and building her own practice, offering insight into how imposter syndrome shows up across careers, identities, and stages of life. She challenged common myths surrounding imposter syndrome, emphasizing that it affects people of all backgrounds and levels of achievement, and that success alone does not make it disappear. Through research-based insight, she explored the patterns of overwork, perfectionism, fear of failure, and self-doubt that often fuel imposter syndrome—particularly in high-achieving professionals.
A key takeaway from the evening was her exploration of the “3 C’s Model” (Create, Choose, Clarify) and how awareness of these patterns can help break cycles of burnout, anxiety, and self-doubt. The discussion resonated deeply with attendees, sparking a thoughtful and engaged Q&A session that underscored how relevant these conversations are within architecture and leadership today.
Dr. Orbé-Austin also generously shared copies of her books with attendees, including:
- Own Your Greatness: Overcome Impostor Syndrome, Beat Self-Doubt, and Succeed in Life (2020)
- Your Unstoppable Greatness: Break Free of Impostor Syndrome, Cultivate Your Agency, and Achieve Your Ultimate Career Goals (2022)
- Her upcoming release, Your Child’s Greatness: A Parent’s Guide to Raising Children Without Impostor Syndrome, available February 2025
We are incredibly grateful for Dr. Orbé-Austin’s openness, wisdom, and generosity, and for the meaningful dialogue she inspired. A heartfelt thank you as well to Sara Ngan for initiating and coordinating this impactful program as part of her Advisory Board tenure and her years of service on the Steering Committee. We wish Sara well and look forward to keeping in touch.
The room was filled to capacity, a testament to the importance of these conversations within our community. We look forward to continuing this dialogue and building spaces that support confidence, growth, and authenticity in architecture and beyond. See you at our next event!
-
![Copy Of CAG 9644]()
![Copy Of CAG 9727]()
![Copy Of CAG 9656]()
![Copy Of CAG 9654]()
![Copy Of CAG 9579]()
![Copy Of CAG 9590]()
![Copy Of CAG 9569]()
![Copy Of CAG 9607]()
![Copy Of CAG 9589]()
![Copy Of CAG 9616]()
![Copy Of CAG 9602]()
![Copy Of CAG 9659]()
![Copy Of CAG 9672]()
![Screenshot 2026 02 21 At 6.18.14 PM]()
![Screenshot 2026 02 21 At 6.18.33 PM]()
![Screenshot 2026 02 21 At 6.18.51 PM]()
![Screenshot 2026 02 21 At 6.19.06 PM]()
![Copy Of CAG 9698]()
![Copy Of CAG 9267]()
![Copy Of CAG 9266]()
![Copy of CAG 9660]()
The AIANY Women in Architecture Committee was thrilled to host our 15th Annual WIA Recognition Award celebration at the beautiful Dell Anno showroom. Surrounded by friends, colleagues, and champions of the profession, we rang in the New Year by honoring the women newly licensed in 2025 and welcoming new AIA members.
This year’s jury—Anne Holford-Smith, Dawne David-Pierre, and Suchi Reddy, FAIA—brought thoughtful deliberation and inspiring remarks as they recognized each candidate’s unique journey to licensure. We are deeply grateful for their time, wisdom, and continued dedication to WIA’s mission.
After hearing from our four remarkable candidates on their licensing experiences, the jury was proud to announce this year’s Recognition Award recipient: Jin Kyung Cho, AIA. This award honors a recently licensed woman architect who demonstrates exceptional leadership and a commitment to advancing the profession—and Jin Kyung embodies exactly that. She will receive a $1,000 stipend to attend the AIA National Convention in San Diego, June 10–13, 2026.
Thank you to everyone who joined us for this festive, inspiring evening—and a heartfelt congratulations to Jin Kyung and all of our newly licensed architects. The future of our profession is bright!
-
December 29, 2025
![Screenshot 2026 01 05 at 11.13.40 AM]()
![Copy Of 20251202 184345]()
![Copy Of 20251202 184556]()
![Copy Of 20251202 184948]()
![Copy Of 20251202 184957]()
![Copy Of 20251202 190008]()
![Copy Of 20251202 192514]()
![Copy Of 20251202 201439]()
![Copy of 20251202 185113]()
On December 2, 2025, the AIANY Women in Architecture Committee hosted its final event of the year: the 17th Annual Speed Mentoring Program, at the Lutron Experience Center. This year we were honored to have 14 outstanding women leaders serve as mentors: Andrea Lamberti, FAIA, LEED AP BD+C, Principal, Andrea Lamberti Architecture; Anik Pearson, RA, LEED AP, Founder and Principal, Anik Pearson Architect; Betty Rexrode, Principal, Rexrode Chirigos Architects; Catherine Selby, AIA, LEED AP, Principal, Dattner Architects; Christina Weppner, RA, Owner & Founder, Weppner Architects; Danielle Cerone, AIA, LEED AP BD+C, Director, Marvel; Ijeoma Iheanacho, NOMA, AIA, LEED AP, Associate Principal, Urbahn Architects; Jennifer Olson, AIA, LEED AP, Director, Marvel; Kaveri Singh, AIA, Principal, DLR Group; Leslie Jabs, AIA, CDT, Principal, Gensler; Mika Larrison, Design Director, Lightstone Group; Sara Jazayeri, AIA, Principal, Studio 360, President, AIA Bronx; Vivian Lee, FAIA, LEED AP, Design Director, Principal, Gensler; Wells Megalli, AIA, LEED AP, Founder & Chief Design Officer, Person Place Thing.
The event was a sold-out success, bringing together participants for an evening of lively conversation and valuable exchanges. We deeply appreciate our mentors for taking time from their busy schedules to share their advice, career guidance, support, and encouragement with our mentees. The evening featured three engaging 20-minute mentoring sessions, with question cards provided to help spark insightful discussions. This year, we welcomed a diverse mix of students, recent graduates on the cusp of their careers, and professionals at various stages of their journey. Our mentors brought a wide range of experiences and expertise, serving as role models and offering mentees the opportunity to connect with an inspiring group of accomplished women leaders.
We thank our mentors for paying it forward, and our mentees for their curiosity, enthusiasm, and thoughtful questions. Following overwhelmingly positive feedback, Speed Mentoring continues to be one of WIA’s core events, strengthening relationships and providing inspiration and encouragement to both mentors and mentees.
We are thrilled to close the 2025 year of WIA programming with Speed Mentoring, and we wish everyone the very best for a happy, healthy, and festive holiday season! See you in January at our Committee Meeting and Recognition Award, and Holiday Party!
-
October 8, 2025
![IMG 1098]()
![IMG 1128]()
![IMG 1113]()
![IMG 1110]()
AIANY Women in Architecture Committee, was honored to host our Fall Leadership Breakfast with Andrea Steele, AIA, Founder of Andrea Steele Architecture (ASA). This series brings our community together to share a meal, connect with peers, and hear directly from leaders shaping the practice of architecture today.
Andrea spoke candidly and passionately about her journey—from early influences to establishing her own practice—and the values that continue to guide her work. She reminded us that an architect’s responsibility extends beyond serving the needs of a client: it also encompasses a profound responsibility to the public. Throughout her projects, she has demonstrated how design can transform conflict and constraint into opportunity, and how architecture can act as a framework for people to create their own meaning rather than prescribing it for them.
One of the most resonant takeaways from her recently completed project L10 Arts and Cultural Center was her perspective on community engagement. Rather than treating engagement as a box to check, Andrea emphasized the importance of building ongoing dialogue—listening, responding, and making space for communities to see themselves within the work. She highlighted how layered, flexible environments allow individuals and organizations to find their place, nurture diversity, and foster cultural resilience.
Her remarks underscored that architecture is not simply about constructing buildings, but about shaping spaces that support human connection, creativity, and shared identity. The conversation left us reminded that our responsibility as architects and designers is both humbling and empowering.
We thank Andrea Steele for her thoughtful reflections, and all who joined us for making this morning a meaningful exchange of ideas and inspiration.
-
October 6, 2025
![IMG 0962]()
![IMG 0946]()
![20250918 193429]()
![20250918 195959]()
Our September AIANY Women in Architecture Committee meeting explored “The Just City and the Role of Women in Designing Equitable Spaces.” Through thoughtful conversation, guided by our facilitator, Alethea Cheng Fitzpatrick, Principal & Founder of Co-Creating Inclusion, we reflected on what it means to create a Just City within our profession and beyond, and discussed how policies and practices—often unintentionally—perpetuate inequities in architecture, from the path to licensure to workplace culture.
What emerged was a powerful recognition: justice in our field requires reimagining structures that feel like ladders into more inclusive circles of growth and belonging. Participants shared how systems of access, hiring practices, and office dynamics can either hinder or empower us, depending on how they are shaped.
Inspired by The Just City framework developed by urban planner Toni L. Griffin, Toni invited us into dialogue with her reflections:
“I would invite you each to yourselves in rooms, whether within design fields or outside of them, public, private, nonprofit and philanthropy. The arc of my career, and I believe part of what has contributed to the small amount of influence I’ve been able to have, is in part due to the many spaces I’ve been able to occupy. From large Architecture firms at the beginning of my career, to city government, to Harvard GSD to my own private practice. Each pivot and sector has afforded me opportunities among different audiences, resources and platforms to develop, test and attempt to execute the design and development of more just cities. I have not always succeeded to the extent that I would like, but I have always been able to move the ball a little further.
I would love for the room to propose your own Just City Manifesto for this moment. What are the critical conditions of injustice – either in New York or within the field that must be dismantled. Who are the champions within and outside of design needed for this work. And what is something you can do in one year or 5 years that advances the cause?
For me it’s writing, exhibiting, training a next generation to see architectural practice as a social art and to pursue projects with clients who recognize that disruption is a necessary part of advancing more just cities.”
The session left us with renewed curiosity and compassion, and a call to continue asking: How can we design not only buildings, but also processes, relationships, and communities that embody equity and inclusion?
-
August 8, 2025
![DSC00955]()
![Copy Of DSC00929]()
![Copy Of DSC00913]()
![Copy Of 2025 05 29 WIA Celebrating AANHPI (20)]()
![Copy Of 2025 05 29 WIA Celebrating AANHPI (16)]()
![Copy Of 2025 05 29 WIA Celebrating AANHPI (4)]()
![Copy Of 2025 05 29 WIA Celebrating AANHPI (8)]()
![Copy Of 2025 05 29 WIA Celebrating AANHPI (9)]()
![Copy Of 2025 05 29 WIA Celebrating AANHPI (10)]()
![20250529 185349]()
On May 29, 2025, AIANY Women in Architecture Committee proudly hosted Celebrating AANHPI Design & Leadership with Mimi Hoang, Co-Founding Partner, nARCHITECTS , as part of our ongoing series highlighting diverse voices shaping the built environment. A deeply thoughtful and inspiring evening, Hoang invited attendees to reconsider how architecture can cultivate civic life, environmental stewardship, and inclusive urban futures—what she terms Civic Natures. Trained at MIT & Harvard, Hoang brought a grounded and provocative perspective to design as a social act.
She challenged the audience to rethink representation in architecture—not just through identity, but through place, context, and public use. From embedding greenery into, onto, and underneath buildings, to advocating for urban woodlands and protective landscapes, her work elevates nature as both a design element and a civic responsibility. “We know the ground is solid,” she said, “because we benefit from spaces like the AIA.” Yet, she pushed us to recognize the “illegality” of existing foundations that exclude, ignore, or marginalize. Her projects advocate for users’ needs in public spaces—spaces that go beyond benches and bathrooms—to actively support equity, environmental resilience, STEM learning, and community wellbeing.
The event concluded with a moderated conversation by Ming Thompson, Principal, Atelier Cho Thompson and Co-Founder, A Rising Tide, focused on design leadership, social connection, and building community reliance. Hoang emphasized that architecture is physical, tangible, and deeply personal—rooted in the rooms we choose to be in and the energy we dedicate to our work. She reminded us that leadership isn’t always loud or dominant; sometimes it’s quiet, grounded, and guided by the work itself. “Ask for design leadership,” she urged. “It’s your work.” Her reflections encouraged all of us to stay agile, build for the communities we serve—especially New York—and keep bending our big ideas into tangible realities.
-
July 14, 2025
![250515 WIA Dinner Roundtable Table 1+10 (1)]()
![250515 WIA Dinner Roundtable Table 2]()
![250515 WIA Dinner Roundtable Table 3]()
![250515 WIA Dinner Roundtable Table 4]()
![250515 WIA Dinner Roundtable Table 8 (1)]()
![250515 WIA Dinner Roundtable Table 8 (2)]()
![250515 WIA Dinner Roundtable Table 9]()
![250515 WIA Dinner Roundtable Table 5]()
![250515 WIA Dinner Roundtable Table 1+10 (2)]()
On Thursday, May 15, AIANY Women in Architecture Committee (WIA) gathered for our much-anticipated Annual Roundtable Dinner, a highlight event as chosen by our members. Kicking off at the Center for Architecture with a packed house, we began the evening with community announcements and a preview of upcoming WIA events. After which, we made our way to nearby restaurants for an evening of thought-provoking conversation and meaningful connection.
Over shared meals and spirited discussions, groups of four explored a range of topics spanning WIA’s four core pillars: Design & Leadership, Professional Practice & Development, Workplace Culture, and Advocacy & Activism. Questions such as “How do we shift a culture of excessive overtime?”, “What makes a winning team?”, and “How do we negotiate on our own behalf?” sparked rich, candid exchanges among women across the AEC community. These intimate dinners served as a space to share personal stories, seek advice, and collectively imagine a more equitable and empowering future for women in architecture and the allied industries.
This annual event not only reaffirmed our commitment to advocacy and leadership within the profession it also strengthened our bonds as a community. Thank you to all who joined us in making this a truly memorable evening. We look forward to continuing these vital conversations—and to seeing you at future WIA events!
-
May 29, 2025
![Photo Credit: QR.3 studio]() Photo Credit: QR.3_studio
Photo Credit: QR.3_studio![Photo Credit: QR.3 studio]() Photo Credit: QR.3_studio
Photo Credit: QR.3_studio![Photo Credit: QR.3 studio]() Photo Credit: QR.3_studio
Photo Credit: QR.3_studio![Photo Credit: QR.3 studio]() Photo Credit: QR.3_studio
Photo Credit: QR.3_studio![Photo Credit: QR.3 studio]() Photo Credit: QR.3_studio
Photo Credit: QR.3_studio![Photo Credit: QR.3 studio]() Photo Credit: QR.3_studio
Photo Credit: QR.3_studio![Photo Credit: QR.3 studio]() Photo Credit: QR.3_studio
Photo Credit: QR.3_studio![Photo Credit: QR.3 studio]() Photo Credit: QR.3_studio
Photo Credit: QR.3_studio![Photo Credit: QR.3 studio]() Photo Credit: QR.3_studio
Photo Credit: QR.3_studio![Photo Credit: QR.3 studio]() Photo Credit: QR.3_studio
Photo Credit: QR.3_studio![Photo Credit: QR.3 studio]() Photo Credit: QR.3_studio
Photo Credit: QR.3_studio![Photo Credit: QR.3 studio]() Photo Credit: QR.3_studio
Photo Credit: QR.3_studio![Photo Credit: QR.3 studio]() Photo Credit: QR.3_studio
Photo Credit: QR.3_studioAt the April 2025 AIANY Women in Architecture Committee Meeting, we had the privilege of spotlighting the 2024 Common Bond Scholarship recipients: Liberty Chapman, Master of Architecture Candidate, Columbia University Graduate School of Architecture, Planning and Preservation; Chana Rhodes, Bachelor of Architecture Candidate, Pratt Institute; and Catherine Moreno, Bachelor of Architecture Candidate, New York Institute of Technology. These remarkable women shared their academic journeys, creative explorations, and visions for a more inclusive, community-driven architectural future. Each recipient drew inspiration from unique sources. Liberty was particularly influenced by set design and the power of storytelling in shaping her creative vision. Catherine reflected on her volunteer work, emphasizing that “design can be a form of advocacy,” highlighting the social impact of thoughtful design. Chana shared insights into her project, noting the importance of incorporating multiple layers of living into the design. From adaptive reuse and stage design to advocacy for children’s rights, their presentations offered powerful insights and left the audience deeply inspired.
The evening also featured updates on several exciting upcoming events. We’re thrilled for the return of the WIA Dinner Roundtables on May 15—an annual favorite where members gather in small groups to connect over dinner and discuss topics related to design, leadership, advocacy, and mentorship. Later this month, on May 29, we’ll host Celebrating AAPI Design and Leadership with Mimi Hoang of nARCHITECTS. Additionally, Kim Holden joined us via Zoom to introduce an initiative advocating for the integration of birth centers into NYC’s public building portfolio—an effort aimed at addressing maternal health disparities, especially for women of color. We’re also excited to share that all volunteer spots are filled for Girls Build 2025 on May 29, where WIA members will mentor middle school students through neighborhood design activities. Thank you to all who joined us, both in person and online—we look forward to continuing to build an empowered and inclusive community together.
-
April 2, 2025
![250220 WIA Committee Mtg Roberta Washington (4)]()
![250220 WIA Committee Mtg Roberta Washington (1)]()
![250220 WIA Committee Mtg Roberta Washington (2)]()
![250220 WIA Committee Mtg Roberta Washington (5)]()
![250220 WIA Committee Mtg Roberta Washington (6)]()
![250220 WIA Committee Mtg Roberta Washington (7)]()
![250220 WIA Committee Mtg Roberta Washington (8)]()
![250220 WIA Committee Mtg Roberta Washington (9)]()
![250220 WIA Committee Mtg Roberta Washington (10)]()
![250220 WIA Committee Mtg Roberta Washington (11)]()
![250220 WIA Committee Mtg Roberta Washington (12)]()
![250220 WIA Committee Mtg Roberta Washington (3)]()
![250220 WIA Committee Mtg Roberta Washington (13)]()
![250220 WIA Committee Mtg Roberta Washington (14)]()
On February 20, 2025, the AIANY Women in Architecture Committee (WIA) was pleased to host Roberta Washington, FAIA, NOMAC, Founding Principal of Roberta Washington Architects, as part of the February Committee Meeting to celebrate Black History Month. Roberta shared with us her research on the history of black women architects, Beverly Loraine Green and Georgia Louise Harris, the black male architects who were early mentors and friends, and the pioneering black women who started their own firms—including herself!
Roberta also shared her personal story from her early years in North Carolina, living through segregation, her background in the arts, how she became interested in architecture—through a serendipitous encounter with the only black architect who was her neighbor—and her studies at Howard University and, in particular, Columbia University where she received a full scholarship along with 25 other Black students in response to the 1968 campus riots. We were captivated by her breadth of work from hospitals and housing in Mozambique to New York and monuments like the African Burial Ground Interpretive Center. As well, it was impressive to learn how Roberta navigated being a Black woman architect in a predominantly white and male-led industry.
Following the presentation, we had an engaging conversation with Roberta on lessons learned, advice for those looking to start their own firm, and her future plans.
Thank you to everyone who attended and we look forward to seeing you at our next event!
-
March 23, 2025
![Processed with VSCO with preset]() Processed with VSCO with preset
Processed with VSCO with preset![Processed with VSCO with preset]() Processed with VSCO with preset
Processed with VSCO with preset![Copy Of 2025 03 20 Celebrating WHM 1]()
![Copy Of 2025 03 20 Celebrating WHM 3]()
![Copy Of 2025 03 20 Celebrating WHM 4]()
![Copy Of IMG 0572]()
![Copy Of IMG 0580]()
![Copy Of IMG 2454]()
![Processed with VSCO with preset]() Processed with VSCO with preset
Processed with VSCO with preset![Processed with VSCO with preset]() Processed with VSCO with preset
Processed with VSCO with preset![Processed with VSCO with preset]() Processed with VSCO with preset
Processed with VSCO with preset![Processed with VSCO with preset]() Processed with VSCO with preset
Processed with VSCO with preset![Processed with VSCO with preset]() Processed with VSCO with preset
Processed with VSCO with presetOn March 20, 2025 the AIANY Women in Architecture Committee was honored to host an inspiring talk by Ivi Diamantopolou, AIA, Director of Syracuse University School of Architecture NYC and Co-Founder of New Affiliates, to celebrate Women’s History Month!
Ivi shared her unique perspective on navigating architecture through the lens of academia, adaptability, collaboration, and a deep engagement with materiality and context. She spoke about the cycle of critique, emphasizing the importance of revisiting questions over time with greater intelligence and experience. Drawing from her background—from Greece to New York—she reflected on how thinking in another language and adapting to new environments shape architectural discourse and practice.
Referencing her work and her engagement with clean soil as a teaching tool to explore byproducts and environmental impact, Ivi highlighted the significance of slowing down, paying attention, and understanding the built environment through conversation and participation.
Our conversation centered on architecture’s fundamentals, the interaction between academia and practice, and the evolving relationship between language and how we perceive the world. Ivi encouraged embracing a less formal, more flexible, and responsible approach to design across different scales and project types. A huge thank you to Ivi and all attendees for an engaging and thought-provoking evening. We are also grateful to Lutron, NYC for hosting us in their beautiful showroom! We look forward to continuing these conversations and seeing you at our next event!
-
February 12, 2025
![476322067 18367728793188015 7934841121817042252 N]()
![476187788 18367728775188015 9172730983989431994 n]()
![476443655 18367728811188015 1677967422122013932 N]()
![476097164 18367728880188015 8348895913705189789 N]()
![476316302 18367728862188015 6703800791415467704 N]()
![476614954 18367728841188015 1967502887366398458 N]()
![476280927 18367728820188015 4212412519491757849 N]()
![476340177 18367728946188015 6559239682333060261 N]()
![476614264 18367728850188015 3788212526709925492 N]()
![476187015 18367728802188015 8700523954395625456 N]()
On January 30, 2025, we celebrated the newly licensed architects of 2024 and the incredible women shaping the future of our profession at our 14th Annual Women in Architecture Recognition Award and Holiday Party! This year, we are proud to honor Kavyashri Cherala, AIA, with the AIA New York WIA Recognition Award.
From the jury’s comments:
“Kavyashri’s work embodies the true potential of architecture—equity, sustainability, and community. From designing transformative social housing to leading discussions that empower others, her impact is profound. She is a dedicated mentor, a champion for systemic change, and a leader who creates spaces—both physical and cultural—that inspire progress. Her passion, empathy, and relentless pursuit of a more inclusive future make her a true force in Women in Architecture.”
We extend our heartfelt thanks to all the inspiring candidates who continue to push the boundaries of what’s possible. A special thank you to our independent jury— Roberta Washington, FAIA; Lissa So, AIA and Sara Jazayeri, AIA—for their thoughtful deliberation and remarks.
The celebration continued with an exciting raffle, featuring prizes such as Pascale Sablan’s “Greatness: Diverse Designers of Architecture” and an exclusive Dinner with a Stellar Architect: Claire Weisz, FAIA. A huge thank you to the WIA Steering Committee for their tireless efforts throughout the year and to everyone who joined us for this special evening. Finally, we are grateful to Brickworks Design Studio for hosting us and to our generous F&B sponsors: FXCollaborative, Diller Scofidio + Renfro, Dattner Architects, and Marvel. Here’s to another year of championing women in architecture!
We look forward to seeing you at our next event!
-
August 4, 2024
![IMG 4817]()
![IMG 4776]()
![IMG 4135]()
![IMG 0083 Selected]()
![IMG 0078 Selected]()
![IMG 0025 Selected]()
![IMG 0007 Selected]()
![240516 AIANY WIA FirmTours ARO Photos (8)]()
![240516 AIANY WIA FirmTours ARO Photos (5)]()
![240516 AIANY WIA FirmTours ARO Photos (3)]()
![240516 AIANY WIA FirmTours ARO Photos (1)]()
![240516 WIA Firm Tours YHA (1)]()
![Copy of IMG 4800]()
On May 16, 2024, the AIANY Women in Architecture Committee (WIA) organized four engaging office tours of small, medium, large, and extra-large firms contributing to the design of our built environment and championing equity in their practices. The four tours ran simultaneously, with each firm highlighting their women leadership, discussing workplace culture, sharing professional development strategies, and showcasing projects presented by their female talents.
At Yellow House Architects, Elizabeth Graziolo, Principal; Karin Yang, Project Manager and Cathy Nyarkoh, Senior Associate shared the firm’s history and culture, gave the WIA community a tour of their beautiful Manhattan office, and presented impressive projects, including luxury multifamily developments in Manhattan and the Southwood House in Florida. Their women leadership and attention to design and detailing are spectacular.
Kim Yao, Principal, Megan Christian, Project Designer , and Kristabel Chung, Designer from Architecture Research Office graciously hosted the WIA community. ARO celebrated their 30th anniversary by moving their 40+ person firm to One Willoughby Square, in Downtown Brooklyn last summer. They showcased their collaborative project structure, diverse team, and innovative design for Harvard Medical School’s Wren Commons atrium. The project used modeling software to minimize raw material usage while providing solar shading and aesthetic appeal. The office tour highlighted materials and notable projects.
WIA Co-chair Wells Megalli from Selldorf Architects welcomed her tour group to their Union Square office, where the group saw the firm’s “pod” layouts, the materials library, and many architectural models and full-size mockups. Wells introduced the group to a short history of important Selldorf work spanning museums, academic buildings, gallery spaces, a recycling facility, and a school project in Africa.
Vivian Schapsis, Certified Project Manager at Arcadis began with an overview of the firm and their office in the Woolworth Building. Emphasizing staff health and safety, the presentation included projects like the adaptive reuse of Brooklyn Paramount Theater, sustainability initiatives, and the FiDi Seaport Climate Resilience Plan. The open office space, designed with industrial and hospitality elements, supports both local and remote staff.
Following the tours, a Q&A session and networking concluded each event. The AIANY WIA Committee extends heartfelt thanks to each firm for hosting our community, sharing their firms’ histories, cultures, and supporting the advancement of women in architecture.
-
June 25, 2024
![240529 AIANY WIA Fashion Architecture 16 C QiruiFang]()
![240529 AIANY WIA Fashion Architecture 15 C QiruiFang]()
![240529 AIANY WIA Fashion Architecture 14 C QiruiFang]()
![240529 AIANY WIA Fashion Architecture 13 C MelissaChua]()
![240529 AIANY WIA Fashion Architecture 12 C QiruiFang]()
![240529 AIANY WIA Fashion Architecture 11 C MelissaChua]()
![240529 AIANY WIA Fashion Architecture 10 C QiruiFang]()
![240529 AIANY WIA Fashion Architecture 09 C MelissaChua]()
![240529 AIANY WIA Fashion Architecture 08 C QiruiFang]()
![240529 AIANY WIA Fashion Architecture 36 C QiruiFang]()
![240529 AIANY WIA Fashion Architecture 35 C QiruiFang]()
![240529 AIANY WIA Fashion Architecture 34 C MelissaChua]()
![240529 AIANY WIA Fashion Architecture 33 C QiruiFang]()
![240529 AIANY WIA Fashion Architecture 32 C MelissaChua]()
![240529 AIANY WIA Fashion Architecture 31 C MelissaChua]()
![240529 AIANY WIA Fashion Architecture 30 C MelissaChua]()
![240529 AIANY WIA Fashion Architecture 29 C MelissaChua]()
![240529 AIANY WIA Fashion Architecture 28 C MelissaChua]()
![240529 AIANY WIA Fashion Architecture 27 C MelissaChua]()
![240529 AIANY WIA Fashion Architecture 26 C MelissaChua]()
![240529 AIANY WIA Fashion Architecture 25 C MelissaChua]()
![240529 AIANY WIA Fashion Architecture 24 C MelissaChua]()
![240529 AIANY WIA Fashion Architecture 23 C QiruiFang]()
![240529 AIANY WIA Fashion Architecture 22 C QiruiFang]()
![240529 AIANY WIA Fashion Architecture 07 C MelissaChua]()
![240529 AIANY WIA Fashion Architecture 06 C QiruiFang]()
![240529 AIANY WIA Fashion Architecture 05 C MelissaChua]()
![240529 AIANY WIA Fashion Architecture 04 C QiruiFang]()
![240529 AIANY WIA Fashion Architecture 03 C QiruiFang]()
![240529 AIANY WIA Fashion Architecture 02 C MelissaChua]()
![240529 AIANY WIA Fashion Architecture 01 C MelissaChua]()
![240529 AIANY WIA Fashion Architecture 21 C MelissaChua]()
![240529 AIANY WIA Fashion Architecture 20 C MelissaChua]()
![240529 AIANY WIA Fashion Architecture 19 C QiruiFang]()
![240529 AIANY WIA Fashion Architecture 18 C MelissaChua]()
![240529 AIANY WIA Fashion Architecture 17 c MelissaChua]()
On Wednesday, May 29, the AIANY Women in Architecture committee hosted The Intersection of Fashion and Architecture: Celebrating Yeohlee Teng at FXCollaborative in Brooklyn. Acclaimed women architects of New York City showcased exemplary garments from Yeohlee’s collection and participated in a Q&A panel to discuss the intertwining nature of the architectural and fashion concepts and the analogous approach to these two essential crafts. The architects on the panel included Susan Chin, FAIA, Principal, DesignConnects; Hana Kassem, FAIA, Principal, KPF; Sylvia Smith, FAIA, Partner Emerita, FXCollaborative; Billie Tsien, AIA, Founder and Partner, Tod Williams Billie Tsien Architects; Claire Weisz, FAIA, Principal-in-Charge, WXY; and Mary Margaret Jones, FASLA, FAAR, RLA, President & CEO, Hargreaves Jones. The conversation was moderated by Heidi Schmitt, AIA, project architect from Gensler
The event commenced with the architects showcasing selected outfits designed by Yeohlee Teng, and then the Q&A panel began. Some of the topics introduced by Heidi Schmitt included emotions related to Yeohlee’s designs, structure of the garments compared to framework of architecture, choice of fabrics and curiosity for materials, and dedication to sustainability stemming from Yeohlee’s personal background. Panelists described Yeohlee’s clothing as timeless, asymmetrical, functional, and flowing, like a membrane that allows movement and mediates between the person and the world. Yeohlee mentioned that in her professional pursuits, she is guided by the desire to make people feel “comfortable and confident” as well as “happy”, and for the clothing to last a long time. Yeohlee Teng shared that she grew up on an island where resources were limited and has always had the mindset of eliminating waste. As a remark on the importance of sustainability, Claire Weisz added that “Waste is a design problem, because if things are designed right, there is no waste.”
Overall, the runway show and the conversation left the audience feeling exhilarated and inspired to learn more about Yeohlee’s work and implement her philosophy in their own creative pursuits.
We would like to thank FXCollaborative for hosting the event in their gallery and Thornton Tomasetti and Women@TT for their kind sponsorship in making our event a success. A special thanks to all the volunteers who helped with check-in, set-up, and clean-up, and to all the attendees who sold out the event!
-
June 7, 2024
![IMG 4470]()
![IMG 4414]()
![IMG 4394]()
![IMG 4390]()
![IMG 4442]()
![IMG 4445]()
![IMG 4458]()
![IMG 4461]()
![IMG 4436]()
![IMG 4426]()
![IMG 4422]()
In April, the AIANY WIA Committee was pleased to host women leaders of the Alafia team from Dattner Architects, as part of the April Committee Meeting pillar series on ‘Design & Leadership’. Jen Switala, AIA, Senior Associate; Deniz Secilmis, Senior Architect; and Kavyashri Cherala, AIA, Project Architect presented the award-winning Alafia, fireside chat style. Cherala posed questions to Switala and Secilmis, ranging from the design intent behind the wellness-oriented resilient development on a 25+acre decommissioned public site to the challenges and successes of the project under construction. The team spoke about the project features designed to address the chronic social, economic, and health disparities in the historically underserved area of East New York in Brooklyn, and spoke to the complex program of 575 affordable/ supportive residential units, a clinic operated by One Brooklyn Health, offices for Services for the Underserved, parking, and neighborhood retail spaces; and a maintenance hub, with on-site trash handling and composting in support of the entire new development. The presentation highlighted the Passive House features of the building and other sustainable features, including utilizing geothermal pumps, rooftop solar, and a wastewater heat-recovery system.
The audience enthusiastically participated in a Q&A, and we thank our speakers and everyone who attended the event for their support and engagement. You can find the agenda from the April committee meeting here.
-
June 3, 2024
![240321 AIANY WIA Inspire Inclusion (9)]()
![240321 AIANY WIA Inspire Inclusion (8)]()
![240321 AIANY WIA Inspire Inclusion (6)]()
![240321 AIANY WIA Inspire Inclusion (7)]()
![240321 AIANY WIA Inspire Inclusion (4)]()
![240321 AIANY WIA Inspire Inclusion (10)]()
![240321 AIANY WIA Inspire Inclusion (11)]()
![240321 AIANY WIA Inspire Inclusion (12)]()
![240321 AIANY WIA Inspire Inclusion (13)]()
![240321 AIANY WIA Inspire Inclusion (14)]()
![240321 AIANY WIA Inspire Inclusion (15)]()
![240321 AIANY WIA Inspire Inclusion (16)]()
![240321 AIANY WIA Inspire Inclusion (17)]()
![240321 AIANY WIA Inspire Inclusion (18)]()
![240321 AIANY WIA Inspire Inclusion (1)]()
![240321 AIANY WIA Inspire Inclusion (2)]()
![240321 AIANY WIA Inspire Inclusion (3)]()
![240321 AIANY WIA Inspire Inclusion (5)]()
In celebration of International Women’s Day and it’s 2024 theme, #InspireInclusion, the AIANY Women in Architecture Committee combined its March Committee Meeting with an inspiring evening of networking, sisterhood, and honoring women’s history in the profession. The event keynote speaker, Dr. Sharon Egretta Sutton, FAIA, a prolific architect, educator, visual artist, musician and author, shared her personal history of advocacy and social justice deeply woven in the history of women’s liberation and feminist movements in NYC and around the country.
Dr. Sutton’s presentation was centered on the theme of sisterhood, illustrating how women worked together in the 1970s to illuminate each other’s achievements and contributions to the field of architecture. Historic publications and exhibitions were shared, including a manifesto published by the Alliance of Women in Architecture calling for the general elimination of gender roles in the workplace. Fellow trailblazing women in architecture were acknowledged in Dr. Sutton’s presentation, including Norma Sklarek, Denise Scott Brown and Zaha Hadid. Her presentation highlighted the strides that were made to increase the representation and recognition of women in architecture, but also the strides that remain to endorse more women in leadership roles in the profession. Dr. Sutton concluded with a call to action for women in the profession to work together as a sisterhood to continue pushing change forward.
Following her impactful presentation, we got to hear more from Dr. Sutton about the influence of her upbringing, the story behind the love of her signature color, purple, as well as what is inspiring her about the profession today in a “fireside chat”, facilitated by WIA Advisory Board Member, Angelique Pierre. An engaging audience Q&A followed.
The evening ended with networking over delicious food and drinks, and a ‘Call To Action’ to re-examine the original Alliance of Women in Architecture manifesto and to provide a 2024 refresh to address the issues facing women in the profession today.
A special thanks to Dr. Sutton for her time and inspiring energy, as well as to our gracious hosts at the AKDO NYC showroom for their seamless coordination and generosity. Thank you to all who attended and see you at the next event! The March WIA Committee meeting agenda can be found here.
-
March 13, 2024
![240215 WIA Committee Meeting Katherine Williams (2)]()
![240215 WIA Committee Meeting Katherine Williams (9)]()
![240215 WIA Committee Meeting Katherine Williams (1)]()
![240215 WIA Committee Meeting Katherine Williams (4)]()
![240215 WIA Committee Meeting Katherine Williams (3)]()
![240215 WIA Committee Meeting Katherine Williams (13)]()
![240215 WIA Committee Meeting Katherine Williams (12)]()
![240215 WIA Committee Meeting Katherine Williams (11)]()
![240215 WIA Committee Meeting Katherine Williams (10)]()
![240215 WIA Committee Meeting Katherine Williams (8)]()
![240215 WIA Committee Meeting Katherine Williams (7)]()
![240215 WIA Committee Meeting Katherine Williams (6)]()
![240215 WIA Committee Meeting Katherine Williams (5)]()
In celebration of Black History Month, the AIANY WIA February committee meeting featured Katherine Williams, AIA, architect, writer, educator, curator and community organizer. After committee meeting announcements, Katherine shared her personal journey and exploration into the data of African-American and women architects when she was completing her licensure exams. Seeking to increase the number of architects who looked like herself led to her path of advocacy and work focused on visibility, networking, and support for those who are underrepresented in the profession.
Katherine’s presentation was filled with valuable statistics, not only about the past and current state of representation for black women in architecture, but, equally as important, the statistical measure of parity. Defining parity in quantifiable terms provides a measurable goal for the profession to work collectively toward. Katherine left us with a call to action to ask questions about the statistics in our firms. The statistics help us see where we are and chart the path to where we want to be. Simply put, we cannot fix what we cannot see.
The discussion that followed was candid and profound, highlighting how we each have a role to play in advocating for ourselves and others toward the goal of parity. Prospective employees were empowered to leverage their talent to share their interest in Equity, Diversity, and Inclusion with their prospective employers. Firm leaders were reminded to track the measure of representation in their firms and to reference these measures often, using them as a guide. Please reference Katherine’s presentation here to see the statistics. Please see link here for the February committee meeting agenda.
A huge thank you to Katherine for her inspiring presentation and to all of you who attended!
-
February 23, 2024
![240125 WIA 2023 RecognitionAward Party (25)]()
![240125 WIA 2023 RecognitionAward Party (1)]()
![240125 WIA 2023 RecognitionAward Party (2)]()
![240125 WIA 2023 RecognitionAward Party (3)]()
![240125 WIA 2023 RecognitionAward Party (4)]()
![240125 WIA 2023 RecognitionAward Party (5)]()
![240125 WIA 2023 RecognitionAward Party (6)]()
![240125 WIA 2023 RecognitionAward Party (10)]()
![240125 WIA 2023 RecognitionAward Party (11)]()
![240125 WIA 2023 RecognitionAward Party (12)]()
![240125 WIA 2023 RecognitionAward Party (13)]()
![240125 WIA 2023 RecognitionAward Party (14)]()
![240125 WIA 2023 RecognitionAward Party (15)]()
![240125 WIA 2023 RecognitionAward Party (16)]()
![240125 WIA 2023 RecognitionAward Party (17)]()
![240125 WIA 2023 RecognitionAward Party (18)]()
![240125 WIA 2023 RecognitionAward Party (19)]()
![240125 WIA 2023 RecognitionAward Party (20)]()
![240125 WIA 2023 RecognitionAward Party (21)]()
![240125 WIA 2023 RecognitionAward Party (22)]()
![240125 WIA 2023 RecognitionAward Party (23)]()
![240125 WIA 2023 RecognitionAward Party (24)]()
![240125 WIA 2023 RecognitionAward Party (7)]()
![240125 WIA 2023 RecognitionAward Party (8)]()
![240125 WIA 2023 RecognitionAward Party (9)]()
On January 25, 2024, the AIANY WIA Committee held its 13th Annual Women in Architecture Recognition Award and Holiday Party at Brickworks Design Studio. Each year we celebrate the newly licensed female architects and support the next generation of emerging leaders in obtaining their license. We honor one recently licensed woman architect who demonstrates strong leadership skills and a commitment to the growth and advancement of our profession. The winner receives a $1,000 stipend towards travel and miscellaneous expenses at the AIA National Convention, which will be in Washington, D.C., on June 5-8, 2024.
We received many impressive applications for the Recognition Award, and we congratulate each for their meaningful contribution to the advancement of our profession. The finalists shared their personal experiences, challenges faced on the path to licensure, and advice. The WIA Committee noted that in 2023, the ratio of licensed AIANY women architects to men was approximately 1.5:1, a 50% increase since 2022. We were thrilled to announce this year’s 13th Annual Recognition Award recipient Nai-Hua Chen, AIA. From the judges’ comments, “Nai-Hua stood out for the strength of her achievements in each one of the four categories of leadership: Leadership in Design, Success in Professional Practice, Endorsing Workplace Culture, and Promoting Advocacy and Activism. (She) has developed strong technical expertise to push design and sustainability forward. She explores technologies to benefit the profession.”
In addition to the festivities and networking, we held raffle prizes. Three lucky winners walked away with a coveted Brickworks Design Studio gift bag, a copy of Women in Architecture – Past, Present, and Future, and the Grand Prize, dinner with a stellar woman architect, Annya Ramirez-Jimenez, AIA, Partner, Marvel. Thanks Annya!
We are especially grateful to Brickworks Design Studio for hosting us in their beautiful showroom with delicious food and drinks and contributing to our raffle prizes with a gift bag. This event would not have been possible without their generosity. A special thank you to our esteemed Recognition Award Jury: Arthi Krishnamoorthy, AIA, Senior Principal, TenBerke, Sandra McKee, FAIA, Owner & Founder, Yoshihara McKee Architects and Kaveri G. Singh, AIA, Higher Education Leader, Principal, DLR Group for their well-considered and thoughtful deliberation. A shout out to Melissa Chua of Lean by Design LLC for capturing the evening wonderfully in photography.
Thank you to everyone who attended our sold-out event to celebrate the newly licensed women architects. The WIA committee is grateful for everyone’s support, and we look forward to seeing you at our next event!
-
February 2, 2024
![240118 WIA Committee Mtg Wendy Friedman Coach (1)]()
![240118 WIA Committee Mtg Wendy Friedman Coach (2)]()
![240118 WIA Committee Mtg Wendy Friedman Coach (3)]()
![240118 WIA Committee Mtg Wendy Friedman Coach (4)]()
![240118 WIA Committee Mtg Wendy Friedman Coach (5)]()
![240118 WIA Committee Mtg Wendy Friedman Coach (6)]()
![240118 WIA Committee Mtg Wendy Friedman Coach (7)]()
![240118 WIA Committee Mtg Wendy Friedman Coach (8)]()
![240118 WIA Committee Mtg Wendy Friedman Coach (9)]()
![240118 WIA Committee Mtg Wendy Friedman Coach (10)]()
![240118 WIA Committee Mtg Wendy Friedman Coach (11)]()
![240118 WIA Committee Mtg Wendy Friedman Coach (12)]()
During our January Committee Meeting, WIA made a special announcement, introducing the new incoming WIA Co-Chair, Wells Megalli, AIA, LEED AP, who joins Co-Chair Rosalind Tsang, AIA. Immediate past Co-Chair Vivian Lee, FAIA, will transition to the WIA Advisory Board and Arielle Lapp, AIA, is the outgoing WIA Media Communications. We thank Vivian and Arielle for their many years of service to the WIA Committee! Following the Committee Meeting announcements, Wendy Friedmann, founder of WF Success Coach Inc., a high performance coach, mentor, and former business executive, presented a workshop on ‘Building a Personal Foundation for Success.’ In the interactive session, Wendy introduced her coaching framework, which includes four pillars of success: clarity, focus, strategy, and accountability. Wendy works one-on-one with creative women in many fields, including architecture and design.
Wendy’s workshop was a wonderful way to kick-start our year focused on positivity, progress and goal-setting! Attendees spoke with Wendy about the challenges many women face on the path to their goals. One woman who attended wrote: “[Wendy] was able to empower us and remind us to be kind to ourselves. I especially resonated with her advice to minimize distractions and to go through life while having grace for yourself.” We are grateful to Wendy for her time and sharing with us proven tools and techniques to build confidence and become the most productive, focused version of ourselves. Her advice was motivating and empowering. Thank you to everyone who attended!
The WIA Committee will meet next on Thursday, February 15. Please enjoy the WIA January Committee Meeting Agenda here, and we look forward to seeing you at our next meeting. Thank you all for your support.
-
December 20, 2023
![231209 AIA WIA SpeedMentoring SelectedPhotos (022)]()
![231209 AIA WIA SpeedMentoring SelectedPhotos (014)]()
![231209 AIA WIA SpeedMentoring SelectedPhotos (015)]()
![231209 AIA WIA SpeedMentoring SelectedPhotos (016)]()
![231209 AIA WIA SpeedMentoring SelectedPhotos (017)]()
![231209 AIA WIA SpeedMentoring SelectedPhotos (018)]()
![231209 AIA WIA SpeedMentoring SelectedPhotos (019)]()
![231209 AIA WIA SpeedMentoring SelectedPhotos (020)]()
![231209 AIA WIA SpeedMentoring SelectedPhotos (021)]()
![231209 AIA WIA SpeedMentoring SelectedPhotos (023)]()
![231209 AIA WIA SpeedMentoring SelectedPhotos (024)]()
![231209 AIA WIA SpeedMentoring SelectedPhotos (025)]()
![231209 AIA WIA SpeedMentoring SelectedPhotos (001)]()
![231209 AIA WIA SpeedMentoring SelectedPhotos (002)]()
![231209 AIA WIA SpeedMentoring SelectedPhotos (003)]()
![231209 AIA WIA SpeedMentoring SelectedPhotos (004)]()
![231209 AIA WIA SpeedMentoring SelectedPhotos (005)]()
![231209 AIA WIA SpeedMentoring SelectedPhotos (006)]()
![231209 AIA WIA SpeedMentoring SelectedPhotos (007)]()
![231209 AIA WIA SpeedMentoring SelectedPhotos (008)]()
![231209 AIA WIA SpeedMentoring SelectedPhotos (009)]()
![231209 AIA WIA SpeedMentoring SelectedPhotos (010)]()
![231209 AIA WIA SpeedMentoring SelectedPhotos (011)]()
![231209 AIA WIA SpeedMentoring SelectedPhotos (012)]()
![231209 AIA WIA SpeedMentoring SelectedPhotos (013)]()
On December 5, 2023, the AIA New York Women in Architecture Committee, hosted our 15th Annual Speed Mentoring Program at the Center for Architecture. This year we were honored to have 20 outstanding women leaders serve as mentors: Angelica T. Baccon, AIA, Principal, SHoP Architects; Gaylin M. Bowie, NOMA, Senior Project Manager, RAMSA; Louise Braverman, FAIA, Principal, Louise Braverman Architect; Nicole Dosso, FAIA, Vice President, Vornado Realty Trust; Thielly Ferreira, Senior Vice President, Head of Design, Unibail-Rodamco-Westfield; Nancy Aber Goshow, AIA, Managing Partner, Goshow Architects; Sara Jazayeri, AIA, Founder and Principal, Studio 360, President, AIA Bronx; Georgina Lalli, AIA, Senior Associate Principal, KPF; Andrea Lamberti, AIA, Partner, Rafael Viñoly Architects; 2023 Immediate Past President, AIA New York; Susan Link, AIA, Project Manager, Curtis + Ginsberg Architect; Sandy McKee, FAIA, Partner, Yoshihara McKee Architects ; Deborah Moelis, AIA, Principal, Handel Architects ; Julie Nelson, AIA, Partner, BKSK Architects; Anik Pearson, AIA, Principal, Anik Pearson Architect
Angelique Pierre, AIA, Founder, blk|dr Architecture & Development ; Faith Rose, AIA, Partner, O’Neill Rose Architects ; Wendi Shafran, AIA, Principal, FXCollaborative ; Lissa So, AIA, Founding Partner, Marvel ; Elizabeth Thompson, RA, Principal, Elizabeth Thompson Architect; and Betty Rexrode, AIA, Principal, Rexrode Chirigos Architects.We had a sold-out, packed house—the energy and excitement was palpable! We are truly grateful to each of our mentors for taking time out of their busy schedules to offer advice, guidance, support and encouragement to our mentees. We had quite a few students this year interested in pursuing architecture, as well as practitioners from different stages in their careers. Our esteemed mentors serve as role models and each have unique experiences to share. It was important that our mentees interact with a diverse range of accomplished women leaders. We thank our mentors for paying it forward, and we thank our mentees for their interest, curiosity and questions. We have received overwhelmingly positive feedback and Speed Mentoring is one of WIA’s core events, facilitating valuable connections, and providing inspiration and encouragement to mentors and mentees alike.
We would also like to acknowledge John Rusk and Rusk Inc, who generously sponsored the catering of our event.
We are thrilled to end the 2023 year of WIA programming with Speed Mentoring, and we wish everyone the very best for a happy, healthy and festive holiday season! See you in January at our Committee Meeting and Recognition Award and Holiday Party!
-
December 1, 2023
![231116 WIA KitchenEvolution SwatiJain (1)]()
![231116 WIA KitchenEvolution SwatiJain (5)]()
![231116 WIA KitchenEvolution SwatiJain (6)]()
![231116 WIA KitchenEvolution SwatiJain (7)]()
![231116 WIA KitchenEvolution SwatiJain (8)]()
![231116 WIA KitchenEvolution SwatiJain (10)]()
![231116 WIA KitchenEvolution SwatiJain (9)]()
![231116 WIA KitchenEvolution SwatiJain (2)]()
![231116 WIA KitchenEvolution SwatiJain (3)]()
![231116 WIA KitchenEvolution SwatiJain (4)]()
![231116 WIA MonthlyCommitteeMtg Agenda]()
After the WIA November Monthly Committee Meeting announcements, Swati Jain, the founder of Unknown Space, architectural designer, and artist, presented her research on communal kitchens and their potential impact on gender equality; she also showed a clip of her film on the subject, “Kitchen Evolution”, which has been exhibited at The Kitchen NYC, SAWCC, and The Tank and has been distributed by Mubi, New Filmmakers NY and Printed Matter in New York. Her research has centered on how architecture can break the kitchen from an enclosed space that enforces gender roles to an expansive community space to facilitate a fluidity in responsibilities.
Swati showed many examples from recent design history, including Tokyo Nomad Women by Toyo Ito and Sejima, Philips Microbial Home, and Kitchen 139, a ten-day communal kitchen experiment. She also included a case study on Langar Kitchens in Queens, a shared cooking space associated with a gurudwara where people visit to pray and volunteer to work in the kitchens.
The WIA Committee will not meet in December due to the holiday break. Please enjoy the WIA November Monthly Committee Meeting Agenda here, and we look forward to seeing you at our 12/5 WIA Speed Mentoring event or at our January Committee Meeting in 2024!
Thank you all for your support of the WIA Committee, and have a wonderful Thanksgiving Holiday!
-
![231109 WIA Practice Motherhood Selected Photos (4)]()
![231109 WIA Practice Motherhood Selected Photos (5)]()
![231109 WIA Practice Motherhood Selected Photos (23)]()
![231109 WIA Practice Motherhood Selected Photos (24)]()
![231109 WIA Practice Motherhood Selected Photos (25)]()
![231109 WIA Practice Motherhood Selected Photos (26)]()
![231109 WIA Practice Motherhood Selected Photos (27)]()
![231109 WIA Practice Motherhood Selected Photos (28)]()
![231109 WIA Practice Motherhood Selected Photos (2)]()
![231109 WIA Practice Motherhood Selected Photos (16)]()
![231109 WIA Practice Motherhood Selected Photos (17)]()
![231109 WIA Practice Motherhood Selected Photos (18)]()
![231109 WIA Practice Motherhood Selected Photos (19)]()
![231109 WIA Practice Motherhood Selected Photos (20)]()
![231109 WIA Practice Motherhood Selected Photos (21)]()
![231109 WIA Practice Motherhood Selected Photos (22)]()
![231109 WIA Practice Motherhood Selected Photos (12)]()
![231109 WIA Practice Motherhood Selected Photos (13)]()
![231109 WIA Practice Motherhood Selected Photos (14)]()
![231109 WIA Practice Motherhood Selected Photos (15)]()
![231109 WIA Practice Motherhood Selected Photos (1)]()
![231109 WIA Practice Motherhood Selected Photos (10)]()
![231109 WIA Practice Motherhood Selected Photos (11)]()
![231109 WIA Practice Motherhood Selected Photos (6)]()
![231109 WIA Practice Motherhood Selected Photos (7)]()
![231109 WIA Practice Motherhood Selected Photos (8)]()
![231109 WIA Practice Motherhood Selected Photos (9)]()
![231109 WIA Practice Motherhood Selected Photos (3)]()
On November 9th, the AIANY Women in Architecture Committee hosted the Practice and Motherhood Forum, led and moderated by Rena Mande. The event featured ten women in the field, each sharing their experience with motherhood as a working parent. We heard a variety of ways to approach the balance of motherhood and a career, all challenging and successful in their own ways. The panel focused on different stories of planning to start a family, managing it all, and takeaways of how we overcome systemic inadequacies of working while parenting. We got a peak into a day in the life of architect moms, in which we learned that there’s no one way of structuring time. We discussed being deliberate in your values about commitments to children, work, and type of work. We heard about learning from our children and becoming agile in the unpredictability of parenting and how those skills benefit us in the workplace. And importantly, we heard how fulfilling it is to be a mother and that it is not only possible as a driven, career-oriented woman but also enriching.
We are grateful for our moderator and the ten moms who participated in the discussion. In addition to the information shared by the speakers, Rena also recommended two good reads for new or future parents (links below): Pay Up by Reshma Saujani and Drop the Ball by Tiffany Dufu, with a foreword by Gloria Steinem.
-
October 31, 2023
The AIANY Women in Architecture Committee is seeking applications for a new co-chair in conjunction with the planned departure of a current one. The Women in Architecture (WIA) Committee develops and promotes women leaders within the architecture profession, with a focus on mentorship, licensure, and networking opportunities in architecture and the allied design and building industries.
Interested AIA members can apply by sending a copy of their CV and a 250-word max cover letter outlining their interest in the committee, why they are suited to lead it, and in what direction they hope to take it, to Joseph Corbin, jcorbin@aiany.org, with the subject line “[LAST NAME] – Women in Architecture Committee Co-Chair Application”.
The deadline to apply is Wednesday, November 8, 2023.
-
![231020 WIA LeadershipTalk KatieSwenson SeletectedPhotos (1)]()
![231020 WIA LeadershipTalk KatieSwenson SeletectedPhotos (2)]()
![231020 WIA LeadershipTalk KatieSwenson SeletectedPhotos (3)]()
![231020 WIA LeadershipTalk KatieSwenson SeletectedPhotos (4)]()
![231020 WIA LeadershipTalk KatieSwenson SeletectedPhotos (5)]()
![231020 WIA LeadershipTalk KatieSwenson SeletectedPhotos (6)]()
![231020 WIA LeadershipTalk KatieSwenson SeletectedPhotos (7)]()
![231020 WIA LeadershipTalk KatieSwenson SeletectedPhotos (8)]()
![231020 WIA LeadershipTalk KatieSwenson SeletectedPhotos (9)]()
![231020 WIA LeadershipTalk KatieSwenson SeletectedPhotos (10)]()
![231020 WIA LeadershipTalk KatieSwenson SeletectedPhotos (11)]()
![231020 WIA LeadershipTalk KatieSwenson SeletectedPhotos (12)]()
![231020 WIA LeadershipTalk KatieSwenson SeletectedPhotos (13)]()
![231020 WIA LeadershipTalk KatieSwenson SeletectedPhotos (14)]()
![231020 WIA LeadershipTalk KatieSwenson SeletectedPhotos (15)]()
![231020 WIA LeadershipTalk KatieSwenson SeletectedPhotos (16)]()
![231020 WIA LeadershipTalk KatieSwenson SeletectedPhotos (17)]()
![231020 WIA LeadershipTalk KatieSwenson SeletectedPhotos (18)]()
![231020 WIA LeadershipTalk KatieSwenson SeletectedPhotos (19)]()
![231020 WIA LeadershipTalk KatieSwenson SeletectedPhotos (20)]()
On October 20, 2023 the AIANY Women in Architecture Committee was honored to feature Katie Swenson, Senior Principal at MASS (Model of Architecture Serving Society) Design Group, as our keynote Archtober Morning Leadership speaker. Katie shared her personal journey and experiences that fueled her passion to become a Community Architect and advocate for environmental and social equity.
Throughout Katie’s deeply personal and inspiring presentation, the stories of community, love and service were a common thread. At a young age in high school, Katie served in a homeless shelter and through this experience the seed of social justice, agency, housing, and “home” for all as a human right, was planted. Another impactful life experience was Katie’s participation as a Fellow in the Enterprise Community Partners Rose Fellowship program, a two-year partnership between Enterprise, design fellows and community partners that provides community design solutions in affordable housing and community development. Here she learned that to be a community architect is not governed by borders but love. Through long engagements with the Santa Domingo communities, she learned of the power of storytelling by the fire with families passing down to each generation “eat while I am talking and swallow as you nourish your body”. Understanding the slippery slope to homelessness, the call for equitable housing became the underpinning of Katie’s career.
Continuing her journey, Katie was blessed with a beautiful home in Wellesley, Massachusetts, named the “Scarab” (the Egyptian symbol for “rebirth”) built by two women Katherines a century earlier, this became her solace and safe place after her divorce, and after the tragic death of her fiancé, with whom she renovated the third-floor loft, named “Bohemia”. Shaped by this sacred place, through writing and her own rebirth, Katie leads and advocates for design that promotes economic and social equity, environmental sustainability, and healthy communities at MASS Design group. Instead of thinking about architecture as designing buildings, we gained a different perspective about architecture as designing systems for positive change, for peace and justice, and for health equity. We saw these concepts beautifully illustrated through MASS’ thoughtful designs for national memorials, housing and hospitals that centered the design around patient beds facing outward toward the views and the use of local materials and craft. Through the cycle of storytelling, collaboration, infrastructure, and advocacy, we are motivated by MASS’ mission to support people, place, and planet.
We sincerely appreciate Katie’s contribution and leadership, for inspiring us to become better citizen architects and to “seek abundance” in all we do. A special thank you to all who joined us on this cozy rainy morning and asked thoughtful questions. To learn more about MASS Design Group and Katie’s incredible story, please check out the following links:
- Mass Design Group
- Design With Love: At Home in America
- In Bohemia: A Memoir of Love, Loss and Kindness
- Growing Urban Habitats: Seeking a Housing Development Model
For those who have missed Katie’s uplifting presentation, you can watch the recording, which will be posted on the WIA webpage in a few weeks.
-
October 26, 2023
![231019 WIA DinnerRountable Table 4 +SongENapule]()
![231019 WIA DinnerRountable Table 6 Jane]()
![231019 WIA DinnerRountable Table 7 MadameJi]()
![231019 WIA DinnerRountable Table 1 HaoNoodles]()
![231019 WIA DinnerRountable Table 3 CarrollPlace]()
![231019 WIA DinnerRountable Table 2 HaoNoodles]()
![231019 WIA DinnerRountable Table 5 CalleDao]()
![231019 WIA DinnerRountable Table 8 Jane]()
![231019 WIA DinnerRountable Table 9 3Giovani]()
Women in Architecture had a special AIANY Archtober program planned with our regularly scheduled Committee Meeting on Thursday, October 19. We celebrated this month with the WIA Dinner Roundtable, voted one of your favorite networking events from our member survey!
The in-person October Committee Meeting at the Center for Architecture began at 6:30 pm with brief announcements of the WIA Upcoming Events, Around Town & Related Events, and Topics & Good Reads. To download a copy of this month’s Meeting Agenda, please click here.
After the meeting, 36 Dinner Roundtable participants headed to nine restaurant venues around the CFA, which were all fully booked with four people per restaurant. To initiate the dinner conversation, the WIA Committee provided prompt conversation topics on Design & Leadership, Professional Practice & Development, Workplace Culture, and Advocacy & Activism.
Everyone had a fun evening networking with peers in engaging conversations over delicious food and drinks! Here are the top takeaways from each table:
TABLE #1: Hao Noodle West Village | 401 6th Avenue First Name Last Name Firm Years Experience Vivian Lee Gensler 30+ Lisa Silbermayr ZGF 10-20 Betty Rexrode Rexrode Chirigos 30+ Ella Tordil Freelance 10-20
TABLE #1 DINNER ROUNDTABLE TOP TAKEAWAYS1. As a prelude to the WIA Practice & Motherhood forum, we discussed how firms have improved their policies to be more supportive and inclusive about parenthood and what the challenges women may still face when deciding when to start a family. 2. It is important to keep up with self-care and to enjoy doing things or hobbies outside of work for work-life balance.
3. Have complimentary skillsets to support the success of your own practice or running a firm.
TABLE #2: Hao Noodle West Village | 401 6th Avenue First Name Last Name Firm Years Experience Rosalind Tsang BDP 20+ Yalda Keramati Yalda Keramati Architecture Studio 14+ Wells Megalli Selldorf Architects 20+ Jennifer Marsh Mowery Marsh Architects 20+
TABLE #2 DINNER ROUNDTABLE TOP TAKEAWAYS1. Don’t be afraid to tap into and pursue different avenues because you don’t know what doors will open. By putting yourself out there in challenging or different situations that you normally would not entertain, you can create or begin to see new opportunities. 2. Don’t volunteer for busy work. Be aware of volunteering for tasks that will help advance your career. If you or someone continually gets asked to do the minutes or plan the birthday cupcakes, etc., politely decline and volunteer someone else (a guy).
3. We discussed A common theme: a desire to work together and collaborate. We are all drawn towards the collaborative aspect of architecture and the collective (as opposed to the starchitect). We are all very appreciative of this community of women who can help support each other.
4. Bonus Takeaway – Have a seat at the table! If you are running the meeting – at the head of the table! Women tend to stay to the side or let others sit at more visible or client-adjacent locations. Be self-aware!
TABLE #3: Carroll Place NYC – 157 Bleeker Street First Name Last Name Firm Years Experience Arielle Lapp Beyer Blinder Belle 5-10 Daria Demin Circa 22 Design Studio 5-10 Nathalie Siegel Freelance 5-10 Moj Kasraie Buro Happold 5-10
TABLE #3 DINNER ROUNDTABLE TOP TAKEAWAYS1. AI is a hot topic in architecture and allied professions – firms are learning how to use it and develop policies around it – both creative and legal. 2. Licensure is challenging but worth it – we wish it were better acknowledged/ celebrated within the workplace. The process still needs to be made more accessible.
3. The gender balance and equity have significantly increased during the course of our careers. The hours and attitudes toward work still make it very challenging to have a family.
4. Progress is not always linear. Try not to let gaps in your career hold you back, and don’t sell yourself short because of it.
TABLE #4: Song’ E Napule – 146 West Houston St.First Name Last Name Firm Years Experience Angelique Pierre blk-dr 10-20 Anne Chen Gensler 5-10 Lizeth Velandia GranKriegel Architects 0-5 Georgina Lalli Kohn Pedersen Fox 10-20
TABLE #4 DINNER ROUNDTABLE TOP TAKEAWAYS1. The best way to build your network is to create authentic and meaningful relationships everywhere you go from the very beginning of your career. 2. Be bold in going after opportunities and be armed with evidence of your value (.i.e., times you over-performed or were recognized for stellar performance). Note: your bold voice and style may differ from your peers. Find your bold voice that allows you to advocate confidently on your own behalf.
3. Identify advocates in your workplace and beyond. Those will be the people who speak well on your behalf when you aren’t in the room.
TABLE #5: Calle Dao– 543 LaGuardia Place First Name Last Name Firm Years Experience Sara Ngan Alpine Residential 10-20 Tanyora Pierre Bodnar Architecture PC 0-5 Mavis Tang NBBJ 10-20 Hanxiao Yang The Durst Organization 10-20
TABLE #5 DINNER ROUNDTABLE TOP TAKEAWAYS1. We are more than our careers. To have a balanced life, we also need to support our outside passions. (Mavis is an avid motorcycle rider and takes 2 weeks off a year to ride her bike and explore different areas around the country!) 2. Don’t be afraid to try new building typologies! You never know what you’ll be interested in if you don’t try it out.
3. We should embrace the different paths and backgrounds that we’ve taken to get to where we are in our careers. They’ve given us different insights and perspectives that “traditional architects” (ahem, old, white men) don’t have, and our views are valuable.
TABLE #6: Jane Restaurant – 100 West Houston St. First Name Last Name Firm Years Experience Kerry Nolan Beyer Blinder Belle 20+ Katsiaryna Shaban ARCO DB 10+ Caroline Barrick TPG Architecture 5 Kimberly Coca Heitler Houstoun Architects 10-20
TABLE #6 DINNER ROUNDTABLE TOP TAKEAWAYS1. When pursuing licensure, make sure that your firm’s business structure is in line with New York’s requirements – it varies from NCARB. If it’s not, see if they are willing to make changes. Both Katsiaryna and Kimberly ran into this issue and were successful in having their company modify their structure, so it was in line with New York. 2. We found it refreshing that there are more women in leadership positions on the Owner and Contractor side recently. It makes a difference having women at the table.
3. Three out of four of us are from the Metropolitan area and can’t imagine working anywhere else! Although not from NYC, Katsiaryna felt that way as well.
TABLE #7: Madame Ji – 154 Bleeker St. 100 West Houston St. First Name Last Name Firm Years Experience Vasudha Mittal Gensler 5-10 Dimple Zeng Handel Architects 0-5 Rebecca Kosar Arquitectonica/H3 0-5 Camila Lohezic Robert A.M. Stern 0-5
TABLE #7 DINNER ROUNDTABLE TOP TAKEAWAYS1. We had an insightful conversation about the structures of our respective firms, the processes of reviews and promotions, and how those were affected by the pandemic, and how our firms support licensure in different ways. We realized how rarely we have such conversations across firms. 2. Some of us shared personal experiences of advocating for ourselves within our firms and overcoming challenges through confidence and allyship.
3. We also discussed the benefits of networking and participating in causes outside of our project work for our personal and professional growth, as well as the growth of our firms.
TABLE #8: Jane Restaurant – 100 West Houston St. First Name Last Name Firm Years Experience Lenore Passavanti Lenore Passavanti Architect 20-30 Olga Kovalenko Bodnar Architecture P.C. 5-10 Alyssa White Fashion Institute of Technology 0-5 Tiffany Chiang – 8+
TABLE #8 DINNER ROUNDTABLE TOP TAKEAWAYS1. It is important to put yourself out there and make connections. 2. Don’t try to be something you’re not. Go for the areas of the profession that bring you satisfaction.
3. As someone looking for a job, don’t be afraid to reach out to people for employment. The worst they could say is that they are not hiring or ignore your email, but it is always worth a try because you never know what could come of it.
4. Architecture becomes even more competitive even if you have decades of experience at one of the top firms in the country
5. Which will lead to you starting your own office whether you choose to or not, have courage.
6. NYC actually values technical skills, whereas other parts of the country may have other values.
7. Women in the earlier stages of their careers or those still in school have more talent, intelligence, strength, and resilience than they may recognize.
8. Women in Design benefit from supporting other professional women in all directions: up, down, and lateral.
9. Women in design should maintain a professional network no matter how demanding their work or school commitments so they may surround themselves with those who see their value and can provide perspective and support.
10. It is good and beneficial to get a license (I just started this process and had some doubts about it)
11. It is good to know what you are good at and use it in your professional pass.
12. The 3rd one is out of architectural topic, but warmed my heart: the support of American people of Ukraine (I am Ukrainian and am very grateful for this)
TABLE #9: 3 Giovani – 548 LaGuardia Place First Name Last Name Firm Years Experience Amanda Iglesias Robert A.M. Stern 0-5 Pakarang Chomprang EDG 5-10 Polina Stepanova Vima Design 0-5 Alison Lam Columbia University 0-5
TABLE #9 DINNER ROUNDTABLE TOP TAKEAWAYS1. Exams: - One woman feels overwhelmed at the exams but knows it’s critical. Waiting for the right timing.
- Two of us have had excellent experiences with Amber Book!
- Highly recommended for those willing to be lionhearted and attack the ARE process in one fell swoop.
- Also recommended for audio/visual learners, who retain content more effectively than reading textbooks.
- The ARE doesn’t need to consume years, the thought of which acts as a barrier for many to start the process.
- Amber Book’s recommended time frame: 2-3 months of daily studying, 1-2 weeks of testing. It’s worth it!
- Can be expensive, but Young Architect offers a great discount.
2. Mentorship:
- One woman found a natural mentor in graduate school: a professor/ architect at her own eponymous firm.
- One woman reported a lack of women in leadership at her firm; unsure of how to initiate a women’s group.
- One woman is an active part of her firm’s women’s group and has experienced the power of both informal and formal mentorship in navigating questions around performance reviews, studio switches, and workplace dynamics.
3. Career Trajectories:
- We all represent a hodge-podge of experiences:
-
- A new collaborative, bicoastal studio formed right out of school,
- a small 5-person boutique firm specializing in passive design,
- a growing 40-person architecture & in-house engineering practice,
- & a 200+ person established practice.
- We acknowledged that all trajectories vary per person, but the key is so stay open to new opportunities.
- Keep showing up at events just like this WIA event to meet other women along the way; this is invaluable.
-
October 25, 2023
![230921 AIANY WIA NEW 3]()
![230921 AIANY WIA NEW 4]()
![230921 AIANY WIA NEW 1]()
![230921 AIANY WIA NEW 2]()
On September 21, the AIANY Women in Architecture Committee officially kick-started its fall season by welcoming Nontraditional Employment for Women (NEW) as a guest speaker. After brief announcements of the WIA Upcoming Events, Around Town & Related Events, Topics & Good Reads and Member Announcements, NEW shared how we can collaborate on advancing women in the trades and the AEC industry as a whole. Representing NEW were Sinade Wadsworth, NEW Graduate and Co-Chair of the NEW Ambassador Council, Noorjahan Wells, Director of Workforce Development, and members of NEW’s Ambassador Council, Ann Rolland, FAIA, Partner at FXCollaborative, and Andis Woodlief, Director – Diversity Assured at TSIB.
NEW’s mission and goal is to prepare, train, and place women in careers in the skilled construction, utility, and maintenance trades, helping women achieve economic independence and a secure future for themselves and their families. NEW also provides a pipeline of qualified workers to the industries that build, move, power, green, and maintain New York.
Attendees learned about the over 40-year history of NEW, how this amazing organization has placed over 3,500 tradeswomen in industry careers since 2005, how it trains over 350 students annually, and how life-changing NEW’s training can be. Sinade Wadsworth, a multi-award-winning NEW graduate, shared how NEW’s training introduced her to a career where she has a successful career as a carpenter, and now first female African American and Youngest Council Representative of the New York City District Council of Carpenters. She discussed her life story, not leaving a dry eye in the room.
We ended the discussion with a call to action. If we want to see a more diverse AEC industry, we as architects must support groups like NEW, providing them with further advocacy, sharing what we’ve learned about them, and pushing to see more women on our construction sites.
To find out more about NEW and the incomparable, Sinade Wadsworth:
Sinade Wadsworth, 2018 NEW Tradeswoman Honoree
Sinade Wadsworth, Robin Hood Heroes Honoree
Please go to this link to download a copy of the WIA September Committee Meeting agenda.
-
October 11, 2023
![230918 AIANY WIA SustainabilityFrameworkDesign SelectedPhotos (1)]()
![230918 AIANY WIA SustainabilityFrameworkDesign SelectedPhotos (22)]()
![230918 AIANY WIA SustainabilityFrameworkDesign SelectedPhotos (11)]()
![230918 AIANY WIA SustainabilityFrameworkDesign SelectedPhotos (12)]()
![230918 AIANY WIA SustainabilityFrameworkDesign SelectedPhotos (13)]()
![230918 AIANY WIA SustainabilityFrameworkDesign SelectedPhotos (14)]()
![230918 AIANY WIA SustainabilityFrameworkDesign SelectedPhotos (15)]()
![230918 AIANY WIA SustainabilityFrameworkDesign SelectedPhotos (16)]()
![230918 AIANY WIA SustainabilityFrameworkDesign SelectedPhotos (17)]()
![230918 AIANY WIA SustainabilityFrameworkDesign SelectedPhotos (18)]()
![230918 AIANY WIA SustainabilityFrameworkDesign SelectedPhotos (19)]()
![230918 AIANY WIA SustainabilityFrameworkDesign SelectedPhotos (20)]()
![230918 AIANY WIA SustainabilityFrameworkDesign SelectedPhotos (21)]()
![230918 AIANY WIA SustainabilityFrameworkDesign SelectedPhotos (23)]()
![230918 AIANY WIA SustainabilityFrameworkDesign SelectedPhotos (24)]()
![230918 AIANY WIA SustainabilityFrameworkDesign SelectedPhotos (25)]()
![230918 AIANY WIA SustainabilityFrameworkDesign SelectedPhotos (2)]()
![230918 AIANY WIA SustainabilityFrameworkDesign SelectedPhotos (3)]()
![230918 AIANY WIA SustainabilityFrameworkDesign SelectedPhotos (4)]()
![230918 AIANY WIA SustainabilityFrameworkDesign SelectedPhotos (5)]()
![230918 AIANY WIA SustainabilityFrameworkDesign SelectedPhotos (6)]()
![230918 AIANY WIA SustainabilityFrameworkDesign SelectedPhotos (7)]()
![230918 AIANY WIA SustainabilityFrameworkDesign SelectedPhotos (8)]()
![230918 AIANY WIA SustainabilityFrameworkDesign SelectedPhotos (9)]()
![230918 AIANY WIA SustainabilityFrameworkDesign SelectedPhotos (10)]()
On September 18, 2023 the AIANY Women in Architecture Committee together with the Committee on the Environment kicked off climate week by hosting a special panel “Championing A Sustainable Framework For Integrated Design Excellence.” We were honored to have Alison Mears, AIA, and Jonsara Ruth, Professors and Co-Founders of the Healthy Materials Lab at the Parsons School of Design moderate our panel of esteemed speakers: Ilana Judah, AIA, Associate Principal & Resilience, Climate & Sustainability, Arup; Mallory Taub, Assoc. AIA, Senior Associate & Sustainability Director, Gensler; Yasemin Kologlu, AIA, Design Principal & Sustainable Design Expert, SOM; and Christina X Brown, Assoc. AIA, Environmental Performance Specialist, KPF.
The evening started with each panelist sharing their personal journeys and how they arrived at their current roles. Many spoke about their childhood place, a recurring theme, reflecting on their early experiences of the outdoors in relation to the built environment that informed their views about planetary and human health. The conversation was rich and varied. We learned how exposure to living in different countries can provide a new way of thinking about thermal comfort, and how cultural and social nuances about how people live together can inform space and architecture. The panelists spoke about the importance of resilience in design—widening your lens to think more broadly about things at a systems level and the ripple effects, for example, material production impact on workers. We gained insight into how we can leverage technology, data, and computational tools to inform our design, as well as tap into the various resources and toolkits available. The panelists also addressed the importance of climate justice, social equity, advocacy, and policy and how each of us can play a part in effecting change—through collaboration with local agencies and support of not-for-profit groups at a community and urban scale, approaching design from an inclusive perspective. Finally, the speakers shared their inspiration for doing what they do, from being motivated by what we are leaving behind for the next generation to being inspired by an activist environmentalist parent—the motivations of both the younger and older generation keep us going.
A special thanks to our amazing panel of climate champions for an engaging and uplifting conversation, their valuable insights on our planetary health and what we can do collectively to reduce our carbon footprint. We are inspired by how each are contributing through their work and initiatives to champion a sustainable framework. Thank you to all who attended and asked thoughtful questions. We look forward to seeing you at our next event!
-
August 25, 2023
On the 16th of August, the AIA New York Women in Architecture Committee, in collaboration with AIA New York and nycoba | NOMA hosted a roundtable on Reinforcing Safe and Equitable Practice dedicated to highlighting resources and strategies towards attaining a positive workplace culture while acknowledging the persistent challenges women and minorities continue to face in our industry. The event was facilitated by Kavitha Mathew, AIA, Founder of Equity Co:LAB.
The attendees responded to the prompt questions prepared by Mathew from three scenarios provided in the AIA Guides for Equitable Practice & Workplace Culture and voiced their own experiences and opinions, measured against the women in the case studies who confronted poignant and disconcerting situations in their workplace. Case studies included “The profession has no room for me,” “Managing cultural expectations,” and “He touched me.” The scenarios challenged us to think about the architectural profession and how certain workplace cultures and values may support and foster systemic injustices. The conversation focused on helping cultivate a healthy, inclusive and equitable workplace culture on matters ranging from training and compliance to mentorship, allyship and fostering trust.
The support resources included a list of AIA workplace guidelines, code of ethics and professional conduct policies, information on HR and mental health issues, training platforms, contacts for mentorship and legal counsel, as well as reporting and complaint forms from AIA, New York City, and New York State.
You can find a compiled list of resources you can share with your peers and colleagues in the industry here.
Dr. Mahtab Moaveni, Psy.D. from the Thriving Center of Psychology, also shared her insights on her consulting services addressing cultural issues, racial trauma, depression, and trauma. Please join us at our monthly meetings, send us an email, or reach out on social media with any thoughts and feedback.
-
August 2, 2023
![A23 Coast2CoastX (19)]()
![A23 Coast2CoastX (3)]()
![A23 Coast2CoastX (4)]()
![A23 Coast2CoastX (5)]()
![A23 Coast2CoastX (6)]()
![A23 Coast2CoastX (7)]()
![A23 Coast2CoastX (8)]()
![A23 Coast2CoastX (9)]()
![A23 Coast2CoastX (10)]()
![A23 Coast2CoastX (11)]()
![A23 Coast2CoastX (12)]()
![A23 Coast2CoastX (13)]()
![A23 Coast2CoastX (14)]()
![A23 Coast2CoastX (15)]()
![A23 Coast2CoastX (16)]()
![A23 Coast2CoastX (17)]()
![A23 Coast2CoastX (18)]()
![A23 Coast2CoastX (20)]()
![A23 Coast2CoastX (21)]()
![A23 Coast2CoastX (22)]()
![A23 Coast2CoastX (23)]()
![A23 Coast2CoastX (24)]()
![A23 Coast2CoastX (25)]()
![A23 Coast2CoastX (26)]()
![A23 Coast2CoastX (27)]()
![A23 Coast2CoastX (28)]()
![A23 Coast2CoastX (29)]()
![A23 Coast2CoastX (30)]()
![A23 Coast2CoastX (31)]()
![A23 Coast2CoastX (32)]()
![A23 Coast2CoastX (33)]()
![A23 Coast2CoastX (34)]()
![A23 Coast2CoastX (35)]()
![A23 Coast2CoastX (36)]()
![A23 Coast2CoastX (37)]()
![A23 Coast2CoastX (38)]()
![A23 Coast2CoastX (39)]()
![A23 Coast2CoastX (40)]()
![A23 Coast2CoastX (41)]()
![A23 Coast2CoastX (42)]()
![A23 Coast2CoastX (43)]()
![A23 Coast2CoastX (44)]()
![A23 Coast2CoastX (45)]()
![A23 Coast2CoastX (46)]()
![A23 Coast2CoastX (47)]()
![A23 Coast2CoastX (48)]()
![A23 Coast2CoastX (49)]()
![A23 Coast2CoastX (50)]()
![A23 Coast2CoastX (51)]()
![A23 Coast2CoastX (52)]()
![A23 Coast2CoastX (53)]()
![A23 Coast2CoastX (54)]()
![A23 Coast2CoastX (55)]()
![A23 Coast2CoastX (56)]()
![A23 Coast2CoastX (57)]()
![A23 Coast2CoastX (58)]()
![A23 Coast2CoastX (59)]()
![A23 Coast2CoastX (60)]()
![A23 Coast2CoastX (1)]()
![A23 Coast2CoastX (2)]()
The AIANY WIA Committee hosted an incredible event at A’23 in San Francisco, sold out with 250+ attendees on June 9, 2023. A’23 Equity for Women in Architecture: A Coast-to-Coast-Exchange brought together Women in Architecture (WIA), Women in Design (WID), and Equity, Diversity, and Inclusion (EDI) Committees from across the country to share their most effective programs and initiatives supporting women’s advancement in the profession. We were thrilled to have AIANY 2023 President Matthew Bremer, AIA, AIANY President-Elect Gregory Switzer, AIA, and AIANY Interim Executive Director Jesse Lazar join us!
The program kicked off with an introduction by AIA New York Women in Architecture Committee Co-Chair Vivian Lee, FAIA, who presented the history of the WIA Design Practice Exchange (DPE) and key statistics of female representation in architecture. The WIA DPE started in 2016 with 2 NYC firms’ women’s groups meeting in their board rooms to exchange resources and ideas for how to advance and support women in the profession. Since then, this grew into multiple DPEs between AIA Chapter WIA groups including New York, Minnesota, New Orleans, Austin, Miami, and New Jersey! We were reminded of the sobering statistics that women have remained around 25% of AIA Membership for a number of years, while FAIA female representation is at 18%. We have much work to do to achieve gender parity in our profession.
Following the introduction, presentations from AIA San Francisco Equity by Design Past Chair Rosa Sheng, FAIA; the Boston Society of Architecture 2020 BSA/AIA President Natasha Espada, AIA; and AIA New York Women in Architecture Committee Co-Chair Vivian Lee, FAIA, shared their chapter’s initiatives, programs, and events to promote, elevate, and advance women in architecture. Jenna Knudsen, AIA, from AIA Los Angeles Women in Architecture Committee, moderated a thoughtful dialogue, ‘Leading by Example: A Conversation on Equity,’ with insightful and valuable advice from the presenters. One key topic discussed was the perception that Women in Architecture groups are inherently exclusive. The presenters highlighted the importance of men as allies, sponsors, and mentors of women in helping to close the gender gap and barriers toward senior leadership and design roles. By working together, we can achieve greater inclusivity and diversity in our firms.
The program’s second half was a Roundtable Workshop with Co-Chairs and representatives from twenty-five (25) AIA chapters across the country as Table Leaders who facilitated a conversation about the most impactful strategies for supporting women’s advancement in the profession. The participants ranged from firm leaders, AIA leaders, practitioners, the academy, students, and more, all having a voice to contribute ideas and solutions toward more equitable and inclusive workplaces. Each table exchanged information, resources, and best practices to lay the groundwork for chapter programs and events to promote and elevate women in design and leadership roles. They also shared their experiences and initiatives on what they are doing within their organizations to advance women in the field. Ideas, comments, and suggestions were recorded under the four (4) WIA pillars: 1) Design & Leadership, 2) Professional Practice & Development, 3) Workplace Culture, and 4) Advocacy & Activism. We successfully generated over 100 thoughtful and original ideas to address issues impacting women under these pillars. We concluded the program with each Table Facilitator sharing their best-proposed solutions with the audience, crediting the idea’s originator within the group. The Facilitators were inspiring and passionate, reflecting the palpable energy in the room. Here are some of our favorite takeaways from the exchange:
Design & Leadership
- Provide leadership training programs;
- Recruit women and create intentional leadership opportunities;
- Encourage early participation in firm leadership from incoming practitioners.
Professional Practice & Development
- Research EDI metrics to create EDI policies ensuring equity in salary, promotions, opportunities
and access to resources and support;
- Practice transparency of EDI policies;
- Provide firm mentorship programs.
Workplace Culture
- Provide schedule flexibility without shame;
- Walk out on toxicity! Don’t work for employers or clients that persistently demonstrate lack of respect for your contributions, personal and professional boundaries.
- Curate team building exercises centered around shared interests in literature, arts, physical activities, mental fitness & food.
Advocacy & Activism
- Become active in local government, boards, and EDI policy-making bodies;
- Publicly recognize the accomplishments and ideas of others;
- Speak up! Advocate for a more enjoyable workplace when observing exclusive or unconscious bias by calling out bias.
You can view each table’s recommendations here. We are optimistic that the groundwork laid in presenting these ideas, taking them with us beyond the A’23 Exchange into our firms and workplaces, and taking them to our industry leaders will lead to the change we want to see. Thank you to everyone who attended and contributed to this successful event. A special thanks to the A’23 Coast to Coast steering committee, presenters, and roundtable facilitators for their hard work, handling all the logistics, communications, and behind-the-scenes preparation. We look forward to seeing you at our upcoming AIANY WIA events and in Boston at the AIA WLS on September 12-14, 2023!
-
July 24, 2023
Recent news has again brought to light the persistent challenges that women continue to face in our industry. AIA New York acknowledges that these news items serve as painful and traumatic reminders of experiences that many members of our community have been subjected to in their lives and careers.
As a professional organization, we are unwavering in our commitment to fostering equitable practices and upholding the highest ethical standards in all aspects of our operations and activities. Our paramount objective is to champion equity, diversity, inclusion, and cultural awareness within our profession, recognizing that these values are essential to cultivating a more cohesive community and enhancing our professional environments.
Our chapter, alongside the AIANY Women in Architecture Committee, would like to share relevant AIA resources that reinforce these principles, with the goal of ensuring the collective growth and success of all individuals:
- AIA Non-Discrimination, Anti-Harassment, and Complaint Policy
- AIA Guides for Equitable Practice & Workplace Culture
- AIA Women’s Leadership Summit
AIANY Women in Architecture is also planning to hold a forum in the coming weeks to facilitate inclusive discussions that highlight pertinent issues and support our peers and colleagues.
We are here to listen and welcome your thoughts and insights as we work together to improve our profession and culture.
-
June 3, 2023
![Image of panel for the A'23 Equity for Women in Architecture: A Coast-To-Coast Exchange]()
Date & Time: June 9, 2023 @ 3:00 pm
Location: San Francisco, Moscone South, Room 304
Event Code: EV320What are the most impactful strategies for supporting women’s advancement in the profession?
Women in Architecture (WIA), Women in Design (WID), and Equity, Diversity, and Inclusion (EDI) Committees from across the country will share their experiences and initiatives on what they are doing within their organizations to advance women in the field at the A’23 AIA Conference in San Francisco.
This exchange of information, resources, and best practices will lay the groundwork to promote and elevate women in design and leadership roles. AIA New York, San Francisco, and Boston Society of Architecture will present their chapters’ most effective programs focused on four pillars: design and leadership, workplace culture, professional practice and development, and advocacy and activism. Following the presentation and a panel discussion, 20 WIA/WID/EDI committees will facilitate a roundtable workshop to determine the top takeaways and share the feedback with the participants.
-
June 2, 2023
![Photo: Michelle Yang]() Photo: Michelle Yang
Photo: Michelle Yang![Photo: Michelle Yang]() Photo: Michelle Yang
Photo: Michelle Yang![Photo: Michelle Yang]() Photo: Michelle Yang
Photo: Michelle Yang![Photo: Michelle Yang]() Photo: Michelle Yang
Photo: Michelle Yang![Photo: Michelle Yang]() Photo: Michelle Yang
Photo: Michelle Yang![Photo: Michelle Yang]() Photo: Michelle Yang
Photo: Michelle Yang![Photo: Michelle Yang]() Photo: Michelle Yang
Photo: Michelle Yang![Photo: Michelle Yang]() Photo: Michelle Yang
Photo: Michelle Yang![Photo: Christina Brown]() Photo: Christina Brown
Photo: Christina Brown![Photo: Christina Brown]() Photo: Christina Brown
Photo: Christina Brown![Photo: Christina Brown]() Photo: Christina Brown
Photo: Christina Brown![Photo: Christina Brown]() Photo: Christina Brown
Photo: Christina Brown![Photo: Christina Brown]() Photo: Christina Brown
Photo: Christina Brown![Photo: Christina Brown]() Photo: Christina Brown
Photo: Christina Brown![Photo: Miray Celikkol]() Photo: Miray Celikkol
Photo: Miray Celikkol![Photo: Miray Celikkol]() Photo: Miray Celikkol
Photo: Miray Celikkol![Photo: Miray Celikkol]() Photo: Miray Celikkol
Photo: Miray Celikkol![Photo: Miray Celikkol]() Photo: Miray Celikkol
Photo: Miray Celikkol![Photo: Miray Celikkol]() Photo: Miray Celikkol
Photo: Miray Celikkol![Photo: Miray Celikkol]() Photo: Miray Celikkol
Photo: Miray Celikkol![Photo: Miray Celikkol]() Photo: Miray Celikkol
Photo: Miray Celikkol![Photo: Miray Celikkol]() Photo: Miray Celikkol
Photo: Miray Celikkol![Photo: Catherine Moreno]() Photo: Catherine Moreno
Photo: Catherine Moreno![Photo: Catherine Moreno]() Photo: Catherine Moreno
Photo: Catherine Moreno![Photo: Catherine Moreno]() Photo: Catherine Moreno
Photo: Catherine Moreno![Photo: Catherine Moreno]() Photo: Catherine Moreno
Photo: Catherine Moreno![Photo: Catherine Moreno]() Photo: Catherine Moreno
Photo: Catherine Moreno![Photo: Catherine Moreno]() Photo: Catherine Moreno
Photo: Catherine Moreno![Photo: Catherine Moreno]() Photo: Catherine Moreno
Photo: Catherine Moreno![Photo: Catherine Moreno]() Photo: Catherine Moreno
Photo: Catherine MorenoTo highlight women leadership and designers in small, medium, large, and extra-large firms in New York, AIANY WIA organized four firm tours on May 18, 2023, and visited Andrea Steele Architecture (ASA), MARVEL, Diller Scofidio + Renfro (DS+R), and SOM. We are grateful to each firm for their generosity in hosting this event and showcasing their office and work. They presented extraordinary projects that contributed to the built environment and shared their initiatives to champion equity in their practice.
Andrea Steele Architecture (ASA)
Andrea Steele and her diverse community of practitioners welcomed WIA members into their Chelsea office to learn more about their unique approach to the firm’s many mission-driven projects. The Chelsea office is home to roughly 15 practitioners, including Andrea, in an open studio that is alive with beautifully crafted models and carefully considered materials. Andrea shared the process outline she and her team use to learn what is at the heart of each project’s objectives and how the ASA team can help clients to unlock more from their projects than originally imagined. With the help of Dichen Ding and Xinyang Chen, Andrea used the NASA Glenn Research Center, Casita, and Make the Road New York projects as examples to demonstrate how centering the end user in the design process translates to beautiful buildings that foster profound connections and community. Following the process-centered project presentations, the ASA team opened the office for drinks and conversations about the details of the projects, models, and materials in the works as well as managed to stay connected as a team while working mostly remotely.
MARVEL
MARVEL partners Lissa So and Annya Ramirez explained that 56% of the 160-people firm are women, and women leadership in the director’s position make up 50%. They foster a hands-on design culture and collaborative work environment and even offer a chef-prepared lunch for all the team members at their 7 Lispenard storefront location every Wednesday! Their biophilic office at 145 Hudson is filled with beautiful models that exude design and creativity. Jennifer Olson and Elisa Testa presented the design of Uris Hall, a complete renovation from an existing Business Building at Columbia University to a lively, light-filled Arts and Science Building. Sharon Kim and Emily Richardson talked about how empowering it is to work with an all-women team, including the client, consultants, and a large women construction crew, for the KIPP: NYC school, while Annya Ramirez and Carolina Cohen displayed their design passion on the prominent new entrance for the Bronx Museum Visitors Wing. Ishita Gaur showcased MARVEL’s planning process for Pier 107. Sami Sikanas and Yang Zhao wrapped up the firm presentation with their ongoing renovation design for the Norris and Pennyback Park Playgrounds. MARVEL hosted a lively reception at 7 Lispenard and even celebrated a birthday with a delicious chocolate cake! Joining us were Siete and Nueve, two friendly rescue cats, MARVEL’s permanent in-house guardians.
Diller Scofidio + Renfro (DS+R)
DS+R was represented by women architects at every level of experience, several of whom started out as fresh graduates and grew within the firm. The evening was kicked off by co-founder and Partner Elizabeth Diller, who spoke about DS+R’s history and growth from a 12-person to a 100+ person firm. Associate Principal Zoe Small talked about the firm’s design ethos and project types comprising various disciplines, scales, and formats. Associate Principal Holly Deichmann and Associates Anahit Hayrapetyan, Bo Liu, and Katrina Collins discussed the firm’s culture and horizontal structure, enabling every team member to have a voice and a seat at the table. Furthermore, they introduced their internal mentorship program focusing on cross-pollination and encouraged attendees to identify mentors. Kaitlin Faherty, Anahit Hayrapetyan, Magdalena Sadykov, and Holly Deichmann then presented selected upcoming confidential projects, reflecting DS+R’s emphasis on excellence and innovation in design, engineering, adaptive reuse, accessibility, and community involvement. The evening continued with a tour of the office led by Rocio Brizzio, Maya Shopova, Susana Holguin-Veras, and Ana Goga. The tour was a journey through design and construction models placed around the office; including the notable High Line, Columbia University Vagelos Education Center, and Broad Museum; demonstrating the meaningful impact DS+R has made on the built environment. The horizontal structure of the firm was reflected in the fact that the Partners did not sit in enclosed offices. The evening concluded with stimulating conversations accompanied by drinks.
SOM
SOM welcomed WIA members into their new office at 7 World Trade, a building designed by SOM. Marisol Brito kicked off the evening, welcoming our visitors into their office forum space, a double-height space where SOM schedules many events. She introduced SOM Partner Carrie Moore, who spoke about SOM’s culture and its wide range of Employee Resource Groups, which include the Asian Alliance, SOM NOMA, the Women’s Initiative, SOM Pride, and SOM Arquitectos. Ellen Abraham talked about SOM’s Equity Design Lab, which keeps the firm accountable with the equity toolkit, a way of tracking the firm’s efforts and measuring progress on equity. Associate Principal Amy Garlock and Principal Yasemin Kologlu presented their projects, the restoration and renovation of the Lever House and Urban Sequoia, respectively. The Lever House project is unique in that SOM also designed the original building. Urban Sequoia is a carbon-absorbing building and showcased SOM’s efforts in materials research. Marti Gottsch ended the evening by giving the WIA group a tour through the firm’s two floors at 7 World Trade Center, focusing on the collaborative spaces located at the office’s perimeter. The tour went through SOM’s model gallery, which along with many of SOM’s famous buildings, included a rainbow tower that was built for Jonathan Van Ness of Queer Eye. Jonathan visited the office when he featured SOM on his show, Getting Curious with Jonathan Van Ness.
-
June 1, 2023
![230510 WIA WomenDesignDevelop Selected Photos (1)]()
![230510 WIA WomenDesignDevelop Selected Photos (40)]()
![230510 WIA WomenDesignDevelop Selected Photos (2)]()
![230510 WIA WomenDesignDevelop Selected Photos (3)]()
![230510 WIA WomenDesignDevelop Selected Photos (4)]()
![230510 WIA WomenDesignDevelop Selected Photos (5)]()
![230510 WIA WomenDesignDevelop Selected Photos (6)]()
![230510 WIA WomenDesignDevelop Selected Photos (7)]()
![230510 WIA WomenDesignDevelop Selected Photos (8)]()
![230510 WIA WomenDesignDevelop Selected Photos (9)]()
![230510 WIA WomenDesignDevelop Selected Photos (10)]()
![230510 WIA WomenDesignDevelop Selected Photos (11)]()
![230510 WIA WomenDesignDevelop Selected Photos (12)]()
![230510 WIA WomenDesignDevelop Selected Photos (13)]()
![230510 WIA WomenDesignDevelop Selected Photos (14)]()
![230510 WIA WomenDesignDevelop Selected Photos (15)]()
![230510 WIA WomenDesignDevelop Selected Photos (16)]()
![230510 WIA WomenDesignDevelop Selected Photos (17)]()
![230510 WIA WomenDesignDevelop Selected Photos (18)]()
![230510 WIA WomenDesignDevelop Selected Photos (19)]()
![230510 WIA WomenDesignDevelop Selected Photos (20)]()
![230510 WIA WomenDesignDevelop Selected Photos (21)]()
![230510 WIA WomenDesignDevelop Selected Photos (22)]()
![230510 WIA WomenDesignDevelop Selected Photos (23)]()
![230510 WIA WomenDesignDevelop Selected Photos (24)]()
![230510 WIA WomenDesignDevelop Selected Photos (25)]()
![230510 WIA WomenDesignDevelop Selected Photos (26)]()
![230510 WIA WomenDesignDevelop Selected Photos (27)]()
![230510 WIA WomenDesignDevelop Selected Photos (28)]()
![230510 WIA WomenDesignDevelop Selected Photos (29)]()
![230510 WIA WomenDesignDevelop Selected Photos (30)]()
![230510 WIA WomenDesignDevelop Selected Photos (31)]()
![230510 WIA WomenDesignDevelop Selected Photos (32)]()
![230510 WIA WomenDesignDevelop Selected Photos (33)]()
![230510 WIA WomenDesignDevelop Selected Photos (34)]()
![230510 WIA WomenDesignDevelop Selected Photos (35)]()
![230510 WIA WomenDesignDevelop Selected Photos (36)]()
![230510 WIA WomenDesignDevelop Selected Photos (37)]()
![230510 WIA WomenDesignDevelop Selected Photos (38)]()
![230510 WIA WomenDesignDevelop Selected Photos (39)]()
On May 10, 2023, the AIANY Women in Architecture Committee was delighted to host a panel, Women in Design and Development: The Value of an Integrated Approach. Continuing our series highlighting women in the allied professions, we featured six incredible women who started their careers in architecture and made the transition to real estate. The panelists included Nicole Dosso, FAIA, Vice President Design & Construction, Vornado Realty Trust; Ali Militano, Director of Construction, Alloy Development; Sara Ngan, AIA, Vice President of Design & Development, Alpine Residential; Jenny Wu, AIA, Managing Director of Development, Jonathan Rose Companies; and Susi Yu, Former Principal and Head of Development, MAG Partners. Katrina Yin, AIA, Design Manager, JDS Development Group moderated an engaging conversation about the challenges and opportunities of working at the intersection of architecture and real-estate development.
To kick off the discussion, each panelist shared about their background and how they became interested in real estate and development. Their stories ranged from a desire to see architecture, development and construction working closely together; a desire to understand the business side of what is driving projects, after seeing great projects dry up during a recession; a passion for building and being close to the construction through fruition; and a passion for working on deals and seeing the vision for a site. We gained insights into the key drivers in a typical development cycle, how architects can be better prepared to align their design schedule with the overall development schedule, how developers choose their architects, and how architects can better prepare through different economic cycles, especially challenging ones like what we are currently experiencing. The final segment of the panel focused on “What’s next?”. The panelists discussed how architects can best contribute to the design development process for affordable housing units; the rise of technology, ESG, efficient construction, mixed income housing, working in secondary markets and the importance of maintaining good design within different price points. We concluded with a lightening round of advice by each panelist for improving the client-architect relationship.
After the panel, we had a very lively audience Q&A that touched on topics such as gender equity, career development, how to advocate for greater equity and diversity in the profession, and the importance of creative problem solving and collaboration. We are grateful to all our speakers for their time, valuable insights and takeaways. A special thanks to all who attended and packed the house with standing room only! See you at our next event!
-
May 30, 2023
![230529 WomenInFabrication Photo (15)]()
![230529 WomenInFabrication Photo (16)]()
![230529 WomenInFabrication Photo (17)]()
![230529 WomenInFabrication Photo (18)]()
![230529 WomenInFabrication Photo (19)]()
![230529 WomenInFabrication Photo (20)]()
![230529 WomenInFabrication Photo (6)]()
![230529 WomenInFabrication Photo (21)]()
![230529 WomenInFabrication Photo (8)]()
![230529 WomenInFabrication Photo (22)]()
![230529 WomenInFabrication Photo (23)]()
![230529 WomenInFabrication Photo (24)]()
![230529 WomenInFabrication Photo (25)]()
![230529 WomenInFabrication Photo (26)]()
![230529 WomenInFabrication Photo (27)]()
![230529 WomenInFabrication Photo (28)]()
![230529 WomenInFabrication Photo (30)]()
![230529 WomenInFabrication Photo (29)]()
![230529 WomenInFabrication Photo (31)]()
![230529 WomenInFabrication Photo (32)]()
![230529 WomenInFabrication Photo (33)]()
![230529 WomenInFabrication Photo (34)]()
![230529 WomenInFabrication Photo (35)]()
![230529 WomenInFabrication Photo (36)]()
![230529 WomenInFabrication Photo (37)]()
![230529 WomenInFabrication Photo (38)]()
![230529 WomenInFabrication Photo (39)]()
![230529 WomenInFabrication Photo (40)]()
![230529 WomenInFabrication Photo (41)]()
![230529 WomenInFabrication Photo (42)]()
![230529 WomenInFabrication Photo (43)]()
![230529 WomenInFabrication Photo (45)]()
![230529 WomenInFabrication Photo (46)]()
![230529 WomenInFabrication Photo (47)]()
![230529 WomenInFabrication Photo (48)]()
![230529 WomenInFabrication Photo (49)]()
![230529 WomenInFabrication Photo (51)]()
![230529 WomenInFabrication Photo (50)]()
![230529 WomenInFabrication Photo (52)]()
![230529 WomenInFabrication Photo (53)]()
![230529 WomenInFabrication Photo (54)]()
![230529 WomenInFabrication Photo (55)]()
![230529 WomenInFabrication Photo (56)]()
![230529 WomenInFabrication Photo (58)]()
![230529 WomenInFabrication Photo (57)]()
![230529 WomenInFabrication Photo (59)]()
![230529 WomenInFabrication Photo (60)]()
![230529 WomenInFabrication Photo (14)]()
On April 29, 2023, the AIANY WIA committee partnered with Eventscape A+D to co-host the Women in Fabrication Conference & Workshop. The one-day event took place in Eventscape’s fabrication facility in Long Island City and was sponsored by Sika, an expert in innovative 3D concrete printing materials. The Conference & Workshop was organized to promote the work and perspectives of female stars in architectural fabrication and encourage women designers and design students to consider architectural fabrication as a career path—or a path to elevating their projects above and beyond the ordinary.
A morning conference featured presentations and dialog with five pioneering women in design and construction who are leading A&D practice initiatives. We kicked off the morning with a keynote address by Shelby Doyle, AIA, Associate Professor of Architecture at Iowa State University College of Design, who discussed her feminist perspective on advanced fabrication titled ‘A Carrier Bag of Tools for Computational Feminism’. The talk invited the audience to reconsider how we define technology and who participates in technological practices. Doyle’s work at the ISU Computation & Construction Lab focuses on the cultures of architecture and computation using the disciplinary tools of writing, teaching, coding, drawing, making, and building.
A panel of four additional women leaders in architectural fabrication followed the keynote, moderated by Billie Faircloth, FAIA, Partner & Research Director, Kieran Timberlake. Billie presented her perspective on “Refabricating Architecture.” Using examples like the firm’s Loblolly House, which transformed the way we make architecture by using prefabrication methods and technologies to compress the construction timespan and create a sustainable shelter, Faircloth addressed 3D printed, carbon-absorbing, high-performance building structures. Haripriya Nekkanti, Materials Engineer – Construction for SIKA USA, provided a glimpse of exciting new developments in materials science for 3D concrete printing. Natalie Haddad, Head of Prototyping at Assembly OSM, showcased her firm’s focus on modularity in the delivery of architecturally distinctive, high-rise buildings through a technologically advanced process of digital design, manufacturing, assembly and on-site installation. Zoe Ross, Associate Director of the Design Center at Barnard College, shared how she is shaping the Center’s programming, establishing protocols for training and use of equipment, the pedagogy associated with making, and carving out a safe place for women to explore their potential in a traditionally male-dominated field. Following the presentations, Faircloth led an insightful panel discussion between Doyle, Haddad, Ross and Nekkanti, exploring their perspectives on the current and future state of architectural fabrication, and the personal and professional journeys that have inspired them, touching on moments of discovery, barriers to entry, value propositions, cross-industry partnerships, the role of research in their work and advice to women just entering the field.
The morning session ended with a tour of Eventscape’s state-of-the-art fabrication studio, plus a live demonstration of 3D concrete printing by Eventscape and Sika.
In the afternoon, a hands-on workshop was offered for a deeper exploration of 3D concrete printing. Ali Seyedahmadian, Eventscape Senior Design Engineer, and Eventscape Design Engineers Jung In Seo and Ester Lo led a session that commenced with a history of and introduction to cementitious printing, followed by a one-hour session on design and robot programming. Four of the workshop teams were excited to see their design concepts realized by Eventscape’s 8-axis Kuka robot in a 2-hour printing session that showcased the various skills they had developed in the workshop.
AIANY Women in Architecture Committee and Eventscape would like to express our special thanks to Sika for supplying all the materials for the day’s printing sessions.
-
May 25, 2023
![230527 WIA Mtg TenBerke Pres (1)]()
![230527 WIA Mtg TenBerke Pres (2)]()
![230527 WIA Mtg TenBerke Pres (3)]()
![230527 WIA Mtg TenBerke Pres (4)]()
![230527 WIA Mtg TenBerke Pres (5)]()
![230527 WIA Mtg TenBerke Pres (6)]()
![230527 WIA Mtg TenBerke Pres (7)]()
![230527 WIA Mtg TenBerke Pres (8)]()
![230527 WIA Mtg TenBerke Pres (9)]()
![230527 WIA Mtg TenBerke Pres (10)]()
![230527 WIA Mtg TenBerke Pres (11)]()
![230527 WIA Mtg TenBerke Pres (12)]()
![230527 WIA Mtg TenBerke Pres (13)]()
![230527 WIA Mtg TenBerke Pres (14)]()
![230527 WIA Mtg TenBerke Pres (15)]()
![230527 WIA Mtg TenBerke Pres (16)]()
![230527 WIA Mtg TenBerke Pres (17)]()
![230527 WIA Mtg TenBerke Pres (18)]()
As part of our committee meeting on April 27, 2023, the AIANY Women in Architecture Committee was delighted to feature Arthi Krishnamoorthy, Senior Principal at TenBerke who gave an outstanding design presentation of the Princeton University Residential Colleges. Arthi shared how the design of the residential colleges was founded upon a “vision of the future” and to foster a community of inclusion and belonging. She spoke about how transparency and clear lines of visibility contributed to a welcoming community. The inventive use of materials, light, texture and color create unique identities for the buildings and at the same time knit them together as a cohesive whole that fits into the context. We had a packed house and are grateful for all who attended, engaged in conversation, and asked great questions! A special thanks to Arthi for her time and effort in putting this thoughtful presentation together.
We were also pleased to have Latoya Nelson Kamdang join our committee meeting. She spoke about her candidacy for the AIA Board of Directors and her focus on climate action, justice, and equity and expanding the skillsets of emerging professionals. Another highlight was the upcoming A’23 Equity for Women in Architecture: A Coast-To-Coast Exchange taking place at this year’s A’23 AIA Conference in San Francisco in June. Women in Architecture (WIA), Women in Design (WID), and Equity, Diversity, and Inclusion (EDI) Committees from across the country will share their experiences and initiatives on the most impactful strategies for supporting women’s advancement in the profession. You don’t want to miss this!
Please view the complete WIA April Committee Meeting Agenda, with a detailed list of Upcoming WIA Programs And Events, Around Town & Related Events, Topics, Good Reads, Podcasts, Films, Resources, and Member Announcements here. We look forward to seeing everyone at our upcoming WIA events and at the A’23 Conference!
-
April 6, 2023
![2303196 AIANY WIA BIPOC Student Exp Selected Photos (8)]()
![2303196 AIANY WIA BIPOC Student Exp Selected Photos (20)]()
![2303196 AIANY WIA BIPOC Student Exp Selected Photos (1)]()
![2303196 AIANY WIA BIPOC Student Exp Selected Photos (2)]()
![2303196 AIANY WIA BIPOC Student Exp Selected Photos (3)]()
![2303196 AIANY WIA BIPOC Student Exp Selected Photos (4)]()
![2303196 AIANY WIA BIPOC Student Exp Selected Photos (10)]()
![2303196 AIANY WIA BIPOC Student Exp Selected Photos (12)]()
![2303196 AIANY WIA BIPOC Student Exp Selected Photos (13)]()
![2303196 AIANY WIA BIPOC Student Exp Selected Photos (14)]()
![2303196 AIANY WIA BIPOC Student Exp Selected Photos (16)]()
![2303196 AIANY WIA BIPOC Student Exp Selected Photos (18)]()
The Women in Architecture Committee celebrated Women’s History Month in March with several events, including the International Women’s Day presentation by Madame Architect Founder and Editor-in-Chief, Julia Gamolina, Assoc. AIA on March 8, and the Building Tour of Moynihan Train Hall and the Amtrak Metropolitan Lounge on March 11, led by the women designers and architects who helped realize one of the most important transportation and infrastructure projects in New York. Additionally, we invited Margot Kleinman, AIA, Associate at Gensler, to our monthly Committee Meeting to share her research on equitable educational spaces. She presented the results from a series of BIPOC student engagement programs which informed the development of an educational vision framework. The compelling results from Maggie’s research underlined the importance of how architects and designers should strive to design schools that afford a sense of safety and belonging for all.
WIA co-chairs Vivian Lee, FAIA, and Rosalind Tsang, AIA, highlighted upcoming WIA programs and events through June 2023 and the special events around town during the month of March.
For WIA TOPICS, Sarika Bajoria, talked about their Contemplative Designer framework, and spoke about her research developing an approach toward design frameworks that make the practice of design “contemplative”.
As part of MEMBER ANNOUNCEMENTS, Suzanne Mecs, the AIANY Managing Director, explained the function of the AIA Political Action Committee (ArchPAC) and provided information on how the financial contribution to political candidates works at a local and national level, in support of policy alignment, efficacy, and impact, in the areas of the future economy, climate action, and healthy and equitable communities. Members with any questions about ArchPAC and its contributions can reach out to Suzanne Mecs at smecs@aiany.org.
You can view the complete WIA March Committee Meeting Agenda, with an extended list of UPCOMING WIA PROGRAMS AND EVENTS, AROUND TOWN & RELATED EVENTS, TOPICS, GOOD READS, PODCASTS, FILMS, AND RESOURCES, MEMBER ANNOUNCEMENTS here.
Thank you all for your steady support!
-
April 5, 2023
![230311 WIA TI MoynihanTrainHall AmtrakMetLounge Selected Photos (29)]()
![230311 WIA TI MoynihanTrainHall AmtrakMetLounge Selected Photos (15)]()
![230311 WIA TI MoynihanTrainHall AmtrakMetLounge Selected Photos (16)]()
![230311 WIA TI MoynihanTrainHall AmtrakMetLounge Selected Photos (17)]()
![230311 WIA TI MoynihanTrainHall AmtrakMetLounge Selected Photos (18)]()
![230311 WIA TI MoynihanTrainHall AmtrakMetLounge Selected Photos (19)]()
![230311 WIA TI MoynihanTrainHall AmtrakMetLounge Selected Photos (20)]()
![230311 WIA TI MoynihanTrainHall AmtrakMetLounge Selected Photos (21)]()
![230311 WIA TI MoynihanTrainHall AmtrakMetLounge Selected Photos (22)]()
![230311 WIA TI MoynihanTrainHall AmtrakMetLounge Selected Photos (23)]()
![230311 WIA TI MoynihanTrainHall AmtrakMetLounge Selected Photos (24)]()
![230311 WIA TI MoynihanTrainHall AmtrakMetLounge Selected Photos (25)]()
![230311 WIA TI MoynihanTrainHall AmtrakMetLounge Selected Photos (26)]()
![230311 WIA TI MoynihanTrainHall AmtrakMetLounge Selected Photos (27)]()
![230311 WIA TI MoynihanTrainHall AmtrakMetLounge Selected Photos (28)]()
![230311 WIA TI MoynihanTrainHall AmtrakMetLounge Selected Photos (30)]()
![230311 WIA TI MoynihanTrainHall AmtrakMetLounge Selected Photos (1)]()
![230311 WIA TI MoynihanTrainHall AmtrakMetLounge Selected Photos (2)]()
![230311 WIA TI MoynihanTrainHall AmtrakMetLounge Selected Photos (3)]()
![230311 WIA TI MoynihanTrainHall AmtrakMetLounge Selected Photos (4)]()
![230311 WIA TI MoynihanTrainHall AmtrakMetLounge Selected Photos (5)]()
![230311 WIA TI MoynihanTrainHall AmtrakMetLounge Selected Photos (6)]()
![230311 WIA TI MoynihanTrainHall AmtrakMetLounge Selected Photos (7)]()
![230311 WIA TI MoynihanTrainHall AmtrakMetLounge Selected Photos (8)]()
![230311 WIA TI MoynihanTrainHall AmtrakMetLounge Selected Photos (9)]()
![230311 WIA TI MoynihanTrainHall AmtrakMetLounge Selected Photos (10)]()
![230311 WIA TI MoynihanTrainHall AmtrakMetLounge Selected Photos (11)]()
![230311 WIA TI MoynihanTrainHall AmtrakMetLounge Selected Photos (12)]()
![230311 WIA TI MoynihanTrainHall AmtrakMetLounge Selected Photos (13)]()
![230311 WIA TI MoynihanTrainHall AmtrakMetLounge Selected Photos (14)]()
On March 11, 2023 the AIANY WIA and Transportation and Infrastructure committees hosted an excellent and informative tour of Moynihan Train Hall, East End Gateway and LIRR Concourse and Amtrak’s Metropolitan Lounge. Our esteemed tour guides included: Adede Amenyah, Assoc. AIA, Designer, SOM; Alicia Chan, Senior Designer, SOM; Sasimanas (Fay) Hoonsuwan, Assoc. AIA, Senior Designer, SOM; Joyce Ignacio, AIA, Associate – Technical Architect, SOM; Andrew Lee, AIA, Canada Practice Lead and Senior Design Architect, SOM; and Kimberly Petredis, Senior Associate and Director of Residential Interiors, FXCollaborative. We appreciate all the time it took to plan the logistics of the tour route, so that everyone could learn about each of the tour guides’ roles contributing to the success of this project. We also want to give a shout out to Shirley Moy, AIA, Program Manager of Penn Station Projects at MTA Construction and Development, for coordinating with MTA/Amtrak and making this tour possible!
There are so many valuable takeaways, including the execution of technical details of the architectural components (skylights, column covers, railings etc); structural challenges; material finishes and installation; the story of the artwork in public spaces; wayfinding and signage and much more! We are absolutely thrilled to be celebrating so many talented women design leaders, alongside our talented male allies, in the completion of a major international public sector works project. Moynihan Train Hall is a beautiful project that uplifts the human experience, is inclusive, improves circulation, increases public engagement, and creates wonderful, welcoming spaces for respite and social interaction.
We are grateful for all who attended the tour. We hope to see you soon at our upcoming WIA and Transportation and Infrastructure events!
-
March 28, 2023
![230808 WIA IWD MadameArchitect Seleted Photos (14)]()
![230808 WIA IWD MadameArchitect Seleted Photos (8)]()
![230808 WIA IWD MadameArchitect Seleted Photos (9)]()
![230808 WIA IWD MadameArchitect Seleted Photos (10)]()
![230808 WIA IWD MadameArchitect Seleted Photos (11)]()
![230808 WIA IWD MadameArchitect Seleted Photos (12)]()
![230808 WIA IWD MadameArchitect Seleted Photos (13)]()
![230808 WIA IWD MadameArchitect Seleted Photos (15)]()
![230808 WIA IWD MadameArchitect Seleted Photos (16)]()
![230808 WIA IWD MadameArchitect Seleted Photos (17)]()
![230808 WIA IWD MadameArchitect Seleted Photos (18)]()
![230808 WIA IWD MadameArchitect Seleted Photos (19)]()
![230808 WIA IWD MadameArchitect Seleted Photos (20)]()
![230808 WIA IWD MadameArchitect Seleted Photos (21)]()
![230808 WIA IWD MadameArchitect Seleted Photos (22)]()
![230808 WIA IWD MadameArchitect Seleted Photos (23)]()
![230808 WIA IWD MadameArchitect Seleted Photos (24)]()
![230808 WIA IWD MadameArchitect Seleted Photos (1)]()
![230808 WIA IWD MadameArchitect Seleted Photos (2)]()
![230808 WIA IWD MadameArchitect Seleted Photos (3)]()
![230808 WIA IWD MadameArchitect Seleted Photos (4)]()
![230808 WIA IWD MadameArchitect Seleted Photos (5)]()
![230808 WIA IWD MadameArchitect Seleted Photos (6)]()
![230808 WIA IWD MadameArchitect Seleted Photos (7)]()
To celebrate the 2023 March 8th International Women’s Day theme: #EmbraceEquity, AIANY Women in Architecture (WIA) was honored to feature Julia Gamolina, Assoc. AIA, Founder and Editor-in-Chief of Madame Architect, a digital magazine and media start-up that celebrates the extraordinary women that have shaped our world. Julia shared with us the evolution of Madame Architect and highlights of the collective stories and lessons from Madame Architect’s 400+ interviews, the core of Madame Architect that has been tremendously impactful in providing a way forward to embracing equity in the practice of architecture and the allied industries.
Julia shared her personal journey starting in Siberia, then to Canada, and finally to the USA, where she studied architecture. Upon graduation and entering the practice of architecture, Julia sought mentorship, and, inspired by the extraordinary stories of women she was having conversations with, was motivated to begin Madame Architect to share the stories and lessons more widely. Since then, Madame Architect has grown in content to include Days With, The Expert, NextGen, City Life, In Ink, Reviews, and Expanding the Conversation. Following the presentation, Vivian Lee, FAIA, AIANY WIA Committee Co-Chair, and Madame Architect’s first interviewee, moderated an engaging conversation with Julia about her current impact, aspirations, and future pathway. They discussed the difference between equality and equity, and the importance of equity in recognizing each person’s unique circumstances, deserving of an appropriate measure of resources and opportunities. Julia spoke about a renewed interest in design, inspirational writers and thinkers, and balancing your ambitions—“do what excites and energizes you.”
A special thank you to our hosts at the beautiful AKDO Showroom, who were generous in their hospitality and providing delicious hors d’oeuvres and drinks. We had a packed house in the company of friends and colleagues, including many of our male allies and a group of students visiting from Manchester Metropolitan University, UK! We are grateful to all who attended and look forward to seeing you at our next event!
-
February 27, 2023
![230223 WIA PractitionerStudent Mentoring (1)]()
![230223 WIA PractitionerStudent Mentoring (5)]()
![230223 WIA PractitionerStudent Mentoring (11)]()
![230223 WIA PractitionerStudent Mentoring (12)]()
![230223 WIA PractitionerStudent Mentoring (13)]()
![230223 WIA PractitionerStudent Mentoring (14)]()
![230223 WIA PractitionerStudent Mentoring (15)]()
![230223 WIA PractitionerStudent Mentoring (16)]()
![230223 WIA PractitionerStudent Mentoring (17)]()
![230223 WIA PractitionerStudent Mentoring (18)]()
![230223 WIA PractitionerStudent Mentoring (19)]()
![230223 WIA PractitionerStudent Mentoring (20)]()
![230223 WIA PractitionerStudent Mentoring (2)]()
![230223 WIA PractitionerStudent Mentoring (3)]()
![230223 WIA PractitionerStudent Mentoring (4)]()
![230223 WIA PractitionerStudent Mentoring (6)]()
![230223 WIA PractitionerStudent Mentoring (7)]()
![230223 WIA PractitionerStudent Mentoring (8)]()
![230223 WIA PractitionerStudent Mentoring (9)]()
![230223 WIA PractitionerStudent Mentoring (10)]()
On February 23, 2023, the AIANY Women in Architecture Committee hosted the in-person AIANY WIA Practitioner-Student Winter Mentoring Session after 3+ years in hiatus due to the pandemic. Mentorship is one of WIA’s core programs, and we filled The Center for Architecture with an energetic group of 34 CCNY, City Tech, NJIT, and NYIT students and 34 accomplished women practitioners. Each mentor was paired with one student and provided constructive feedback on the student’s resume and portfolio. The mentors also offered valuable advice and guidance, shared their personal journeys, and answered questions about entering the architectural profession and what it is like to grow and practice as an architect.
We want to thank each of the school’s coordinators for encouraging their students to participate and helping us with the registration. We are sincerely grateful to all the wonderful mentors who took time from their busy schedules to help pave the pathway for this young, talented generation of future architects.
-
![230216 WIA InDialogue KJackson CWilmot (1)]()
![230216 WIA InDialogue KJackson CWilmot (2)]()
![230216 WIA InDialogue KJackson CWilmot (3)]()
![230216 WIA InDialogue KJackson CWilmot (4)]()
![230216 WIA InDialogue KJackson CWilmot (5)]()
![230216 WIA InDialogue KJackson CWilmot (6)]()
![230216 WIA InDialogue KJackson CWilmot (7)]()
![230216 WIA InDialogue KJackson CWilmot (8)]()
![230216 WIA InDialogue KJackson CWilmot (9)]()
![230216 WIA InDialogue KJackson CWilmot (10)]()
![230216 WIA InDialogue KJackson CWilmot (11)]()
![230216 WIA InDialogue KJackson CWilmot (12)]()
![230216 WIA InDialogue KJackson CWilmot (13)]()
![230216 WIA InDialogue KJackson CWilmot (14)]()
![230216 WIA InDialogue KJackson CWilmot (15)]()
![230216 WIA InDialogue KJackson CWilmot (16)]()
![230216 WIA InDialogue KJackson CWilmot (17)]()
![230216 WIA InDialogue KJackson CWilmot (18)]()
![230216 WIA InDialogue KJackson CWilmot (19)]()
![230216 WIA InDialogue KJackson CWilmot (20)]()
To celebrate Black History Month, AIANY WIA Committee had the pleasure of hosting “In Dialogue With…” Kelsey Jackson and Cheriyah Wilmot on Building Future Pathways for Black students. Kelsey and Cheriyah were recipients of the 2022 AIANY and Center for Architecture Common Bond Scholarship, awarded annually to outstanding architecture students.
During the “In Dialogue With…” event, Kelsey and Cheriyah shared their personal paths to architecture and the invaluable role of supportive family, professors, colleagues, and mentors in their success. Kelsey spoke at length about her mother advocating for her education toward becoming an architect and how it gave her the confidence to navigate unfamiliar and unwelcoming spaces. Cheriyah spoke about channeling the influence of her family and ethnic background to create a place for herself in architecture. This helped her to design with herself in mind despite not seeing herself reflected in architectural academia. Both Kelsey’s and Cheriyah’s stories were testaments to the value of mentorship, advocacy, and showing up as our most authentic selves to expand the profession.
Kelsey and Cheriyah challenged us to share our vision for the future of equity and inclusion in the profession as well as how we might arrive at that vision. The conversation that followed was moving in its vulnerability and inspiring in the insights shared among a group of cross-generational women practitioners. We discussed the importance of leading and maintaining our authentic selves as we progress through our careers. By doing this, our confidence in ourselves would better guide us in our decisions, and allow our peers to see us for who we are and what we truly value. Our members opened up about the value of vulnerability in all seniority levels to state when we have concerns, need help, or felt not included, because it would help provide space for others to feel the same, and not feel pressured to always have everything covered, to be perfect, or to take on the burden of being the example of the only woman or person of color in the room. We noted that in order for us to achieve a world that is more equitable, we have to prioritize introducing architecture to students in middle school and high school, and as early as elementary school, to show them that architecture is a viable profession, while also making me sure we make ourselves available as mentors as their studies and careers develops. As Marian Wright Edelman, Founder and President of the Children’s Defense Fund said, “You can’t be what you can’t see.”
-
February 22, 2023
![230126 AIANY WIA RecogAward HolidayParty SelectedPhotos Webpage (15)]()
![230126 AIANY WIA RecogAward HolidayParty SelectedPhotos Webpage (39)]()
![230126 AIANY WIA RecogAward HolidayParty SelectedPhotos Webpage (40)]()
![230126 AIANY WIA RecogAward HolidayParty SelectedPhotos Webpage (1)]()
![230126 AIANY WIA RecogAward HolidayParty SelectedPhotos Webpage (2)]()
![230126 AIANY WIA RecogAward HolidayParty SelectedPhotos Webpage (3)]()
![230126 AIANY WIA RecogAward HolidayParty SelectedPhotos Webpage (4)]()
![230126 AIANY WIA RecogAward HolidayParty SelectedPhotos Webpage (5)]()
![230126 AIANY WIA RecogAward HolidayParty SelectedPhotos Webpage (6)]()
![230126 AIANY WIA RecogAward HolidayParty SelectedPhotos Webpage (7)]()
![230126 AIANY WIA RecogAward HolidayParty SelectedPhotos Webpage (9)]()
![230126 AIANY WIA RecogAward HolidayParty SelectedPhotos Webpage (10)]()
![230126 AIANY WIA RecogAward HolidayParty SelectedPhotos Webpage (11)]()
![230126 AIANY WIA RecogAward HolidayParty SelectedPhotos Webpage (12)]()
![230126 AIANY WIA RecogAward HolidayParty SelectedPhotos Webpage (13)]()
![230126 AIANY WIA RecogAward HolidayParty SelectedPhotos Webpage (14)]()
![230126 AIANY WIA RecogAward HolidayParty SelectedPhotos Webpage (16)]()
![230126 AIANY WIA RecogAward HolidayParty SelectedPhotos Webpage (17)]()
![230126 AIANY WIA RecogAward HolidayParty SelectedPhotos Webpage (18)]()
![230126 AIANY WIA RecogAward HolidayParty SelectedPhotos Webpage (19)]()
![230126 AIANY WIA RecogAward HolidayParty SelectedPhotos Webpage (20)]()
![230126 AIANY WIA RecogAward HolidayParty SelectedPhotos Webpage (21)]()
![230126 AIANY WIA RecogAward HolidayParty SelectedPhotos Webpage (23)]()
![230126 AIANY WIA RecogAward HolidayParty SelectedPhotos Webpage (24)]()
![230126 AIANY WIA RecogAward HolidayParty SelectedPhotos Webpage (25)]()
![230126 AIANY WIA RecogAward HolidayParty SelectedPhotos Webpage (26)]()
![230126 AIANY WIA RecogAward HolidayParty SelectedPhotos Webpage (27)]()
![230126 AIANY WIA RecogAward HolidayParty SelectedPhotos Webpage (28)]()
![230126 AIANY WIA RecogAward HolidayParty SelectedPhotos Webpage (29)]()
![230126 AIANY WIA RecogAward HolidayParty SelectedPhotos Webpage (30)]()
![230126 AIANY WIA RecogAward HolidayParty SelectedPhotos Webpage (31)]()
![230126 AIANY WIA RecogAward HolidayParty SelectedPhotos Webpage (32)]()
![230126 AIANY WIA RecogAward HolidayParty SelectedPhotos Webpage (33)]()
![230126 AIANY WIA RecogAward HolidayParty SelectedPhotos Webpage (34)]()
![230126 AIANY WIA RecogAward HolidayParty SelectedPhotos Webpage (35)]()
![230126 AIANY WIA RecogAward HolidayParty SelectedPhotos Webpage (36)]()
![230126 AIANY WIA RecogAward HolidayParty SelectedPhotos Webpage (37)]()
![230126 AIANY WIA RecogAward HolidayParty SelectedPhotos Webpage (38)]()
On January 26, 2023, the AIANY WIA Committee held its 12th Annual Women in Architecture Recognition Award and Holiday Party at the beautiful Brickworks Design Studio. Each year we celebrate the newly licensed female architects and support the next generation of emerging leaders in obtaining their license. We received many impressive applications for the Recognition Award, and we congratulate each for their meaningful contribution to the advancement of our profession. The finalists shared their personal experiences, challenges faced on the path to licensure, and advice. One woman shared that it took her 13 years to become licensed, which is not uncommon. Additional advice included: be persistent, find your support network, be disciplined and follow a schedule, and don’t wait until you feel fully prepared, as there may never be a perfect time.
We were thrilled to announce this year’s 12th Annual Recognition Award recipient, Dana Moore, AIA, who demonstrated an incredible diversity in leadership. In addition to serving as a role model within her firm, supporting her colleagues’ growth through collaboration, research and knowledge-sharing, her advocacy, activism, and community engagement fueled by her passion for climate resiliency was to be commended. A special thank you to our esteemed Recognition Award JuryAndrea Lamberti, AIA; Angelique Pierre, RA; and Wendi Shafran, AIA for their well-considered and thoughtful deliberation.
In addition to the festivities and networking, we held raffle prizes. Three lucky winners walked away with a coveted WIA tote bag, a copy of Princeton Architectural Press’ book, The Women Who Changed Architecture, and the Grand Prize, dinner with a stellar woman architect! As dinner host, we were honored to have Winka Dubbeldam, Assoc. AIA, Founder and Partner, Archi-Tectonics; Chair, Weitzman School of Design, University of Pennsylvania.
Thank you to everyone who attended to celebrate our newly licensed architects, to Brickworks Design Studio for hosting and providing delicious food and beverages, to our Recognition Award Jury, and to our Grand Prize stellar woman architect. The WIA committee is grateful for everyone’s support, and we look forward to seeing you at our next event!
-
December 16, 2022
Have you achieved licensure between December 2021 and December 2022?
The Women in Architecture Recognition Award honors one recently licensed woman architect who demonstrates strong leadership skills and a commitment to the growth and advancement of our profession. The selected recipient receives a $1,000 stipend towards travel and miscellaneous expenses at the AIA Conference on Architecture, which will be held in San Francisco, on June 7-10, 2023.
Eligibility:
Eligible candidates must have achieved licensure between December 2021 and December 2022, and live in New York City.How to Enter:
• One essay of not more than 500 words describing your leadership role in the professional community
• 2 letters of recommendation
• Proof of licensureSubmission Deadline:
The submission deadline is January 6, 2023. The entry package must be submitted as one pdf file (max 6MB) to WIA@aiany.orgAnnouncement:
The winner will be announced during the WIA Annual Holiday Party on January 26, 2023, at Brickworks Design Studio. -
December 14, 2022
![221201 WIA Workshop PromotePrincipalMethod (1)]()
![221201 WIA Workshop PromotePrincipalMethod (24)]()
![221201 WIA Workshop PromotePrincipalMethod (4)]()
![221201 WIA Workshop PromotePrincipalMethod (25)]()
![221201 WIA Workshop PromotePrincipalMethod (26)]()
![221201 WIA Workshop PromotePrincipalMethod (27)]()
![221201 WIA Workshop PromotePrincipalMethod (28)]()
![221201 WIA Workshop PromotePrincipalMethod (29)]()
![221201 WIA Workshop PromotePrincipalMethod (30)]()
![221201 WIA Workshop PromotePrincipalMethod (2)]()
![221201 WIA Workshop PromotePrincipalMethod (3)]()
![221201 WIA Workshop PromotePrincipalMethod (5)]()
![221201 WIA Workshop PromotePrincipalMethod (6)]()
![221201 WIA Workshop PromotePrincipalMethod (7)]()
![221201 WIA Workshop PromotePrincipalMethod (8)]()
![221201 WIA Workshop PromotePrincipalMethod (9)]()
![221201 WIA Workshop PromotePrincipalMethod (10)]()
![221201 WIA Workshop PromotePrincipalMethod (11)]()
![221201 WIA Workshop PromotePrincipalMethod (12)]()
![221201 WIA Workshop PromotePrincipalMethod (13)]()
![221201 WIA Workshop PromotePrincipalMethod (14)]()
![221201 WIA Workshop PromotePrincipalMethod (15)]()
![221201 WIA Workshop PromotePrincipalMethod (16)]()
![221201 WIA Workshop PromotePrincipalMethod (17)]()
![221201 WIA Workshop PromotePrincipalMethod (18)]()
![221201 WIA Workshop PromotePrincipalMethod (19)]()
![221201 WIA Workshop PromotePrincipalMethod (20)]()
![221201 WIA Workshop PromotePrincipalMethod (21)]()
![221201 WIA Workshop PromotePrincipalMethod (22)]()
![221201 WIA Workshop PromotePrincipalMethod (23)]()
On December 1, 2022, the AIANY WIA Committee hosted the second session of our Professional Practice Series: The Promoted to Principal Method, a virtual workshop led by Maya Sharfi, a career coach and founder of Build Yourself.
Maya skillfully laid out her five-step approach for getting promoted to principal, which included identifying your strengths, interests and values as a leader; creating personalized conversations with firm Leadership; creating your own promotion plan; getting recognized for your value; and expanding opportunities inside and outside of your company. Through case studies, strategic thinking and breakout room discussions, participants were challenged to thoughtfully consider their values and interests. To facilitate this exercise, Maya shared “Four Zones of Career Alignment,” a framework to guide each person to assess their preferred work types, desired impact, lifestyle, people and culture. There were many valuable takeaways such as the importance of clear communication, collaboration and building visibility.
The workshop concluded with audience Q+A which covered topics such as how Maya developed sales skills, advice for introverts, how to write social media posts, networking, and visibility strategies. We are grateful for Maya’s continued support and partnership with the AIANY Women in Architecture Committee over the years to develop and promote women to leadership. We encourage you to check out her website and reach out to her if you have any questions. Maya’s recent guide “Becoming a Principal or Partner at Your Firm” can be found here.
-
![221207 AIANY WIA SpeedMentoring (1)]()
![221207 AIANY WIA SpeedMentoring (13)]()
![221207 AIANY WIA SpeedMentoring (14)]()
![221207 AIANY WIA SpeedMentoring (15)]()
![221207 AIANY WIA SpeedMentoring (16)]()
![221207 AIANY WIA SpeedMentoring (17)]()
![221207 AIANY WIA SpeedMentoring (18)]()
![221207 AIANY WIA SpeedMentoring (19)]()
![221207 AIANY WIA SpeedMentoring (20)]()
![221207 AIANY WIA SpeedMentoring (21)]()
![221207 AIANY WIA SpeedMentoring (22)]()
![221207 AIANY WIA SpeedMentoring (23)]()
![221207 AIANY WIA SpeedMentoring (24)]()
![221207 AIANY WIA SpeedMentoring (25)]()
![221207 AIANY WIA SpeedMentoring (2)]()
![221207 AIANY WIA SpeedMentoring (3)]()
![221207 AIANY WIA SpeedMentoring (4)]()
![221207 AIANY WIA SpeedMentoring (5)]()
![221207 AIANY WIA SpeedMentoring (6)]()
![221207 AIANY WIA SpeedMentoring (7)]()
![221207 AIANY WIA SpeedMentoring (8)]()
![221207 AIANY WIA SpeedMentoring (9)]()
![221207 AIANY WIA SpeedMentoring (10)]()
![221207 AIANY WIA SpeedMentoring (11)]()
![221207 AIANY WIA SpeedMentoring (12)]()
On December 7, AIANY Women in Architecture held its last event for the year 2022 at the Center for Architecture with one of the committee’s core programs: Speed Mentoring. The sold-out event provided the participants an opportunity to network with 15 accomplished practitioners with 20+ years of experience as mentors. They range from Firm Founders, Principals, Directors, and AIANY Chapter Presidents, and offered the mentees valuable advice for career development and goals. Attendees met in small groups with a mentor, along with other professionals across multiple levels of experience. There were three engaging, 20-minute sessions for the discussions which ended with a few mentors and mentees sharing their takeaways.
We are grateful for the time and support from the mentors, which contributed to a successful event. The WIA Committee is looking forward to starting the new year with more impactful events like the Speed Mentoring and continuing to promote, elevate, and advance women in the architecture profession. SEE YOU ALL SOON IN 2023!
-
December 6, 2022
![IMG 0073]()
![IMG 0065]()
![IMG 0069]()
![221219 WIA GirlsBuild 2]()
![221219 WIA GirlsBuild 3]()
This Fall saw the return of the Girls Build! program after a long hiatus due to the pandemic; 21 girls from the ages of 11-15 joined volunteers from Women in Architecture in creating their own projects and building a model to see their ideas come to life. Kerry Nolan, WIA Advisory Board member, and Maja Paklar provided inspiration and presented projects to the group to show them the breadth of project types that they had worked on. Maggie Holsinger talked to the group about her path to architecture. Before digging into their models, the girls asked questions of the architects ranging from questions about the different education paths available to inquiries about the projects. Mindy No joined the group as well offering advice on model building and encouraging the girls to talk about their projects. After diligently working on their models the girls presented their work to the group; projects spanned a wide range of building types from an observatory (complete with a Saranwrap dome!) to a domed monument to a tree house. A special thanks to Mary Lib, the Youth Programs Manager at the Center for Architecture, without her help this program would not be possible! A great time was had by all and we look forward to continuing our work with the Center for Architecture next year.
-
![221102 WIA PathToPrincipal Selected Photo (1)]()
![221102 WIA PathToPrincipal Selected Photo (2)]()
![221102 WIA PathToPrincipal Selected Photo (3)]()
![221102 WIA PathToPrincipal Selected Photo (4)]()
![221102 WIA PathToPrincipal Selected Photo (5)]()
![221102 WIA PathToPrincipal Selected Photo (6)]()
![221102 WIA PathToPrincipal Selected Photo (7)]()
![221102 WIA PathToPrincipal Selected Photo (8)]()
![221102 WIA PathToPrincipal Selected Photo (9)]()
![221102 WIA PathToPrincipal Selected Photo (10)]()
![221102 WIA PathToPrincipal Selected Photo (11)]()
![221102 WIA PathToPrincipal Selected Photo (12)]()
![221102 WIA PathToPrincipal Selected Photo (13)]()
![221102 WIA PathToPrincipal Selected Photo (14)]()
![221102 WIA PathToPrincipal Selected Photo (15)]()
![221102 WIA PathToPrincipal Selected Photo (16)]()
![221102 WIA PathToPrincipal Selected Photo (17)]()
![221102 WIA PathToPrincipal Selected Photo (18)]()
![221102 WIA PathToPrincipal Selected Photo (19)]()
![221102 WIA PathToPrincipal Selected Photo (20)]()
![221102 WIA PathToPrincipal Selected Photo (21)]()
![221102 WIA PathToPrincipal Selected Photo (22)]()
On November 2, the AIANY WIA committee hosted the first session of our Professional Practice Series: Path to Principal Panel, featuring esteemed panelists: Jennifer Graham, D.F.A (Hon), FIIDA, LEED AP, Principal, Perkins & Will; Mindy No, AIA, LEED AP BD+C, Principal, Perkins Eastman; Annya Ramirez-Jimenez, AIA, Director, Marvel; Sara Rubenstein AIA, Principal, Henning Larsen, with the discussion moderated by AIANY WIA Co-Chair, Vivian Lee, FAIA, Design Director, Gensler. The discussion focused on the panelists sharing their varied experiences that led them to achieve the role of Principal, their guidance, advice, and how they defined their roles within their respective firms.
They started by each defining the term “leadership”, noting how critical it is to create an environment that maximizes the capabilities of team members, to own not just their greatness, but also to find and support the greatness of others and help them execute their goals. They shared how they get motivated by their teams because their colleagues are so stellar.
The panelists discussed how their paths were not necessarily direct or quick and advised that it’s important to have patience as there will likely be disappointment along the way, and you grow by how you learn from those moments. It’s also important to build up soft skills of how to speak to and manage people, listening to your team and what they need, while being your authentic self, and speaking out to state what you need to succeed and what you deserve.
Thank you again to the panelists for sharing their path and advice on the Path to Principal. The second session of the series, The Promoted to Principal Method, will be a virtual workshop held on Thursday, December 1, by Maya Sharfi, the career coach and founder of Build Yourself.
-
December 2, 2022
The WIA November Committee Meeting agenda with curated recommendations for events, articles, films and podcasts, and other resources can be accessed here.
-
November 9, 2022
The WIA October Committee Meeting Agenda with curated recommendations for events, articles, films, podcasts and other resources can be accessed here.
-
![220917 AIANY WIA SummerOuting BurnoutForum (1)]()
![220917 AIANY WIA SummerOuting BurnoutForum (2)]()
![220917 AIANY WIA SummerOuting BurnoutForum (3)]()
![220917 AIANY WIA SummerOuting BurnoutForum (4)]()
![220917 AIANY WIA SummerOuting BurnoutForum (5)]()
![220917 AIANY WIA SummerOuting BurnoutForum (6)]()
![220917 AIANY WIA SummerOuting BurnoutForum (7)]()
![220917 AIANY WIA SummerOuting BurnoutForum (8)]()
![220917 AIANY WIA SummerOuting BurnoutForum (9)]()
![220917 AIANY WIA SummerOuting BurnoutForum (10)]()
![220917 AIANY WIA SummerOuting BurnoutForum (11)]()
![220917 AIANY WIA SummerOuting BurnoutForum (12)]()
On September 17, 2022, the AIANY WIA committee hosted the summer outing in Central Park. A forum on “Recognizing and Overcoming Burnout” was held at the picnic, facilitated by Rena Mande, Associate at PBDW Architects. The discussion was personal and collective and advocated for supportive work environments. The forum started with identifying the stages of burnout (exhaustion, cynicism, inefficacy), recognizing signs, and sharing stories of burnout. We also discussed the unique way that women and minorities are affected by burnout due to work environments that still operate from a systemically white male environment and that we exhaust ourselves trying to close the gap.
Stories and tips were shared on prevention and recovery from burnout, and the importance of starting to institute remedies at early stages and signs: breaking to go for walks, recognizing sleep issues, prioritizing physical and mental health, decompressing after deadlines, and breaking the stress cycle. A notable comment was that it’s easier to recoup from the physical ramifications of stress than the mental and that the time necessary to recover should not be overlooked. But it was important to note that rest, relaxation, and replenishment can ease the experience of burnout but don’t address the root cause.
Much of the discussion was focused on overcoming burnout and the ways work environments need to adjust to avoid employee burnout. Managing reasonable workloads, holding frequent check-ins, and identifying where or whom to go to when overwhelmed with work are critical to creating sustainable practices. Project schedules should build in breaks after deadlines and establish reasonable timelines for deliverables. There needs to be more communication with clients to manage expectations and some even brought up the potential of adding a clause in contracts to respect and take into consideration the well-being of the team in order to do their best work. To fully recognize the value of our work as architects, Partners need to advocate for employees and help establish just boundaries.
We’re glad to have held this forum as a followup to earlier AIANY WIA sessions on burnout and look forward to seeing more discussion and analysis on wellbeing and the workplace.
REFERENCE / RESOURCES
- AIA Women’s Leadership Summit Virtual Session: Tackling Mental Health in Architectural Practice
- AIA Guides for Equitable Practice: Workplace Culture
- Burnout: The Secret to Unlocking the Stress Cycle, Emily and Amelia Nagoski
- The Atlantic Magazine: The Cure for Burnout is not Self-Care
- Harvard Business Review: Beating Burnout
- New Yorker Magazine: Burnout: Modern Affliction or Human Condition
- TED with Adam Grant: Rethinking Flexibility at Work
- Megan Sanchez | Upswing Health Coaching
- byDesign Coaching Sessions
- Akua K. Boateng, Ph.D. | Coaching, Consulting, Therapy – Mental Health Resources
-
![221027 WIA BookTalk Photos (1)]()
![221027 WIA BookTalk Photos (2)]()
![221027 WIA BookTalk Photos (3)]()
![221027 WIA BookTalk Photos (4)]()
![221027 WIA BookTalk Photos (5)]()
![221027 WIA BookTalk Photos (6)]()
![221027 WIA BookTalk Photos (7)]()
![221027 WIA BookTalk Photos (8)]()
![221027 WIA BookTalk Photos (9)]()
![221027 WIA BookTalk Photos (10)]()
![221027 WIA BookTalk Photos (11)]()
![221027 WIA BookTalk Photos (12)]()
![221027 WIA BookTalk Photos (13)]()
![221027 WIA BookTalk Photos (14)]()
![221027 WIA BookTalk Photos (15)]()
![221027 WIA BookTalk Photos (16)]()
![221027 WIA BookTalk Photos (17)]()
![221027 WIA BookTalk Photos (18)]()
![221027 WIA BookTalk Photos (19)]()
![221027 WIA BookTalk Photos (20)]()
On October 26, 2022, the AIANY Women in Architecture Committee hosted an inspiring panel discussion with some of the featured architects in The Women Who Changed Architecture, a recent publication of the Princeton Architectural Press. We were honored to have Nicole Dosso, FAIA, Vice President of Design and Construction, Vornado Realty Trust; Jill Lerner, FAIA, Principal, KPF; and Claire Weisz, FAIA, Founding Partner WXY. Suchi Reddy, AIA, Founding Principal, Reddymade, led the discussion as our moderator.
The panelists shared their experiences on an extraordinary breadth of work ranging from university campuses in Shanghai, the iconic One World Trade Center, and planning efforts to improve the pedestrian experience in New York City. They all spoke on efforts towards pay equity, mentorship, and elevating women in the field. It was incredibly motivating to learn about their accomplishments, and how they have indeed Rocked the World, Raised the Roof (Floor), and Innovated for a Better World! Thanks to Suchi Reddy for masterfully weaving their stories together and having them speak from their hearts on topics dear to them.
Thank you to our audience for your support, interest, and challenging questions (and for buying the book!). We had a raffle, and one lucky winner walked away with a free copy of The Women Who Changed Architecture! We were delighted that Jill, Claire, and Nicole generously autographed copies of the book for our attendees. We look forward to seeing everyone at the next WIA event!
-
October 31, 2022
![221022 WIA AfricanBurialGround Tour Selected Photos (24)]()
![221022 WIA AfricanBurialGround Tour Selected Photos (23)]()
![221022 WIA AfricanBurialGround Tour Selected Photos (1)]()
![221022 WIA AfricanBurialGround Tour Selected Photos (2)]()
![221022 WIA AfricanBurialGround Tour Selected Photos (3)]()
![221022 WIA AfricanBurialGround Tour Selected Photos (4)]()
![221022 WIA AfricanBurialGround Tour Selected Photos (5)]()
![221022 WIA AfricanBurialGround Tour Selected Photos (6)]()
![221022 WIA AfricanBurialGround Tour Selected Photos (7)]()
![221022 WIA AfricanBurialGround Tour Selected Photos (8)]()
![221022 WIA AfricanBurialGround Tour Selected Photos (9)]()
![221022 WIA AfricanBurialGround Tour Selected Photos (10)]()
![221022 WIA AfricanBurialGround Tour Selected Photos (11)]()
![221022 WIA AfricanBurialGround Tour Selected Photos (12)]()
![221022 WIA AfricanBurialGround Tour Selected Photos (13)]()
![221022 WIA AfricanBurialGround Tour Selected Photos (14)]()
![221022 WIA AfricanBurialGround Tour Selected Photos (15)]()
![221022 WIA AfricanBurialGround Tour Selected Photos (16)]()
![221022 WIA AfricanBurialGround Tour Selected Photos (17)]()
![221022 WIA AfricanBurialGround Tour Selected Photos (18)]()
![221022 WIA AfricanBurialGround Tour Selected Photos (19)]()
![221022 WIA AfricanBurialGround Tour Selected Photos (20)]()
![221022 WIA AfricanBurialGround Tour Selected Photos (21)]()
![221022 WIA AfricanBurialGround Tour Selected Photos (22)]()
On October 22, 2022, the AIANY Women in Architecture Committee hosted a tour of the award winning African Burial Ground National Monument in downtown Manhattan. The African Burial Ground is the oldest and largest known excavated burial ground in North America for both free and enslaved Africans. It protects the historic role slavery played in building New York. We were honored to have the tour led by Nicole Hollant-Denis, AIA, Founding Principal, Aaris Design Architects.
Prior to the tour of the memorial, we began with a presentation by Nicole of the inspiration and design process, a deeply personal and profound journey which we were honored to partake in. She shared her student thesis exploration of the transatlantic slave trade and how this led to entering a competition to design a memorial to the burial ground when she began her own practice. She explained the significance of this national monument and how it commemorates the sacred site with contemplative spaces that allow visitors to reflect on its history and meaning. The structure physically, spiritually, ritualistically, and psychologically defines the location of the historic reinterment of remains and artifacts. The presentation was a continuation of Hollant-Denis’s design presentation from February 2022.
After the presentation, we viewed a short film that documented New York’s history when enslaved Africans helped build New Amsterdam (the colony’s name before it changed to New York). The African Burial Ground National Monument honors these Africans’ memory and contributions. Their spirit continues to guide visitors’ understanding of enslavement in New York City’s colonial history. The tour concluded with a visit to the memorial, where Nicole explained the significance and meaning behind the symbols, design, orientation and siting. In addition to our group, we were joined by a group of students from Buffalo who happened to be there at the same time, and how delighted they were to meet the designer of the monument!
Nicole ended the tour by sharing with us her inspiration of the Woman King statue – a powerful symbol who represents leadership in a female mindset to push beyond the immediate solutions to one that is less violent and more about working together.
We encourage everyone to visit the African Burial Ground National Monument and Visitor Center, a national park site, located at the Ted Weiss Federal Building at 290 Broadway, between Duane Street and Reade Street.
-
![221017 WIA FacadeDesignTech Panel Photos (4)]()
![221017 WIA FacadeDesignTech Panel Photos (7)]()
![221017 WIA FacadeDesignTech Panel Photos (5)]()
![221017 WIA FacadeDesignTech Panel Photos (6)]()
![221017 WIA FacadeDesignTech Panel Photos (8)]()
![221017 WIA FacadeDesignTech Panel Photos (9)]()
![221017 WIA FacadeDesignTech Panel Photos (10)]()
![221017 WIA FacadeDesignTech Panel Photos (11)]()
![221017 WIA FacadeDesignTech Panel Photos (15)]()
![221017 WIA FacadeDesignTech Panel Photos (16)]()
![221017 WIA FacadeDesignTech Panel Photos (17)]()
![221017 WIA FacadeDesignTech Panel Photos (18)]()
![221017 WIA FacadeDesignTech Panel Photos (19)]()
![221017 WIA FacadeDesignTech Panel Photos (20)]()
![221017 WIA FacadeDesignTech Panel Photos (21)]()
![221017 WIA FacadeDesignTech Panel Photos (22)]()
![221017 WIA FacadeDesignTech Panel Photos (23)]()
![221017 WIA FacadeDesignTech Panel Photos (24)]()
![221017 WIA FacadeDesignTech Panel Photos (1)]()
![221017 WIA FacadeDesignTech Panel Photos (2)]()
![221017 WIA FacadeDesignTech Panel Photos (3)]()
On October 17 , 2022, the AIANY Women in Architecture Committee hosted an extraordinary panel discussion on NYU’s 181 Mercer Street Façade Design, Technology and Delivery, as part of our ongoing series highlighting the achievements of women in the allied professions. We were honored to have Marielys De Leon-Minaya, Project Manager, Turner Construction Company; Samantha Leung, AIA, Associate, Heintges; Mayine Yu, AIA, Associate Partner, Davis Brody Bond; and Zinat Yusufzai, AIA, Principal, Kieran Timberlake as our speakers, and Jessica Young, RA, Principal, Heintges, as our moderator.
The panelists described the design process, from concept through multiple iterations, to arrive at the final massing, and the various factors that informed the final design including regulatory restrictions, neighborhood context, complex program, thermal drivers, and logistics. We absolutely loved all the technical details, energy modeling, and mock-up examples they shared. The challenges of execution, tracking fabrication and supply chain and installation, all through COVID, and maintaining the schedule is a testament to the dedication and expertise of the team.
Marielys, Samantha, Mayine, Zinat and Jessica also shared their personal stories and career paths, and provided thoughtful answers to the audience questions. We are grateful to each of our speakers for being a role model to the next generation of women architects, and those who are considering pursuing allied professions.
A special thank you to Areta Pawlynsky, AIA, Senior Principal, Heintges for proposing this relevant topic to the WIA Committee. We appreciate all the time and effort that went into making this panel a successful event. Thank you to our audience for your support and interest, and for your challenging questions. We look forward to seeing everyone at the next WIA event!
-
October 18, 2022
![220915 AIANY WIA 2022 Fellows HappyHour (1)]()
![220915 AIANY WIA 2022 Fellows HappyHour (5)]()
![220915 AIANY WIA 2022 Fellows HappyHour (2)]()
![220915 AIANY WIA 2022 Fellows HappyHour (11)]()
![220915 AIANY WIA 2022 Fellows HappyHour (12)]()
![220915 AIANY WIA 2022 Fellows HappyHour (13)]()
![220915 AIANY WIA 2022 Fellows HappyHour (14)]()
![220915 AIANY WIA 2022 Fellows HappyHour (3)]()
![220915 AIANY WIA 2022 Fellows HappyHour (4)]()
![220915 AIANY WIA 2022 Fellows HappyHour (6)]()
![220915 AIANY WIA 2022 Fellows HappyHour (7)]()
![220915 AIANY WIA 2022 Fellows HappyHour (8)]()
![220915 AIANY WIA 2022 Fellows HappyHour (9)]()
![220915 AIANY WIA 2022 Fellows HappyHour (15)]()
On September 15, 2022, the AIANY Women in Architecture Committee hosted our Annual Happy Hour Honoring the 2022 Women Fellows. The event was sold out and we packed the beautiful Porcelanosa showroom! It was a wonderful time of celebrating the achievements of Lori Brown, FAIA, Professor, Syracuse University; Anne Holford-Smith, FAIA, Partner, PBDW Architects; and Kim Yao, FAIA, Principal, Architecture Research Office
Lori, Anne, and Kim shared their unique paths to Fellowship in an engaging and inspiring conversation. They discussed the importance of becoming a Fellow and how the Fellowship impacted their careers. They also offered insights into how the Fellowship application process can be more relevant to reflect our professional practice, advice to those who are interested in applying, lessons learned through the process, including challenges and successes, and provided valuable takeaways. We learned about the importance of recording everything we do so that we can reflect upon our own body of work – what it says about our interests, our impact on the world, and what we want to contribute.
The evening concluded with an audience Q&A and we are grateful to each of the Fellows for their thoughtful answers to the audience questions. Lori, Anne, and Kim are exemplary role models and inspired more women to apply for the fellowship.
A special thank you to our host, Porcelanosa, who provided delicious drinks and hors d’oeuvres in their showroom with breathtaking views of the flatiron. The event would not have been possible without their generosity, time, and efforts.
We look forward to seeing you at our future WIA events!
-
September 29, 2022
![220921 WIA DesignPresentation DSR (1)]()
![220921 WIA DesignPresentation DSR (2)]()
![220921 WIA DesignPresentation DSR (3)]()
![220921 WIA DesignPresentation DSR (4)]()
![220921 WIA DesignPresentation DSR (5)]()
![220921 WIA DesignPresentation DSR (6)]()
![220921 WIA DesignPresentation DSR (7)]()
![220921 WIA DesignPresentation DSR (8)]()
![220921 WIA DesignPresentation DSR (9)]()
![220921 WIA DesignPresentation DSR (10)]()
![220921 WIA DesignPresentation DSR (11)]()
![220921 WIA DesignPresentation DSR (12)]()
After a two-month break over the summer, the AIANY WIA Committee held the first Fall 2022 Monthly Committee Meeting and was excited to have Zoe Small, AIA, Associate Partner at DS+R, and Bo Liu, AIA, Associate at DS+R, join us to give an inspiring design presentation of 15 Hudson Yards and the Berkeley Art Museum and Pacific Film Archive (BAMPFA). Zoe gave a thorough design narrative on the project site, the history of the existing building, and how BAMPFA aligned its location with its mission as a nexus of aesthetic experience and critical discourse for the university and the community. The building’s new precision-formed stainless steel “drape” structure creates dynamic intersections across time periods, styles, disciplines, and programs. For 15 Hudson Yards, an 88-story, 910-foot tall tower, Bo illustrated and explained how to use scripting tools to generate a myriad of options to deliver a “supple” façade using cold-bent glass. The challenge to push building technology translates to a tower morphed into a quarter leaf at the top, shaped to maximize the panoramic views in all directions. The fluid transition of the tower results in a striking building silhouette in the New York City skyline. To continue an engaging dialogue with women design leaders, the WIA Committee invites our members to suggest women design leaders who can share their impactful work in our 2023 programming. Join us at our October 19th Committee Meeting to share programming ideas!
The WIA September Committee Meeting Agenda, including the speakers’ bios can be accessed here.
-
August 31, 2022
![47482F13 A66D 4452 BE46 7AB705AC6538]()
![A0E51F43 D92B 4AD5 AE72 C11CCC18F851]()
Call for applications for International Prize category (AIA Members).
Deadline: Thursday, September 15, 2022
ARVHA, Association for Research on the City and Housing, launches the 2022 Tenth Anniversary of the French Prize for Women Architects. Entry is free and AIA Members are invited to submit 3-5 original works, built or unbuilt, to be deliberated by an international jury. Winners will be announced at the Awards Ceremony at the Arsenal Pavillion, Paris, France on November 15, 2022. Past International Prize recipients include Farshid Moussavi (2021), Anna Heringer and Benedetta Tagliabue (2020), Francine Houben (2019), and Amanda Levete (2018). It would be great to get USA representation! Details and registration can be found at the website link here.
-
August 24, 2022
![220723 WIA RETI CommunityServiceDay (16)]()
![220723 WIA RETI CommunityServiceDay (1)]()
![220723 WIA RETI CommunityServiceDay (2)]()
![220723 WIA RETI CommunityServiceDay (3)]()
![220723 WIA RETI CommunityServiceDay (4)]()
![220723 WIA RETI CommunityServiceDay (5)]()
![220723 WIA RETI CommunityServiceDay (6)]()
![220723 WIA RETI CommunityServiceDay (7)]()
![220723 WIA RETI CommunityServiceDay (8)]()
![220723 WIA RETI CommunityServiceDay (9)]()
![220723 WIA RETI CommunityServiceDay (10)]()
![220723 WIA RETI CommunityServiceDay (11)]()
![220723 WIA RETI CommunityServiceDay (12)]()
![220723 WIA RETI CommunityServiceDay (13)]()
![220723 WIA RETI CommunityServiceDay (14)]()
![220723 WIA RETI CommunityServiceDay (15)]()
On July 23, AIANY WIA hosted its first Community Service Day. In support of the committee’s pillar of Advocacy & Activism, WIA partnered with the Brooklyn-based climate resiliency non-profit RETI Center. Founded by the Red Hook community after Superstorm Sandy, RETI Center builds, trains, and teaches practices to help restore our built and natural environment.
A group of volunteers—women designers, architects, and students—gathered at the RETI Barge at GBX, Red Hook, to build and assemble the BlueBlocks floating gardens which are modular, floating, semi-submersible structures for challenging urban edge conditions, creating small salt marsh archipelagos that provide a range of ecological benefits for humans and other species. The morning started off with a tour of the barge led by Jae Wendell, Education Coordinator, RETI Center. The barge is an incredible space that demonstrates a closed loop system with active recycling systems, solar panels, urban farming modules, and even a biodigester! The tour was followed by Tim Gilman, Executive Director, RETI Center, and Jae Wendell, Education Coordinator, RETI Center, sharing information about initiatives at the non-profit and highlighting their partnerships with private organizations across sectors. Kavyashri Cherala, Architecture Fellow, RETI Center and Designer, Dattner Architects, highlighted ways in which architects can get involved with local community organizations and spoke briefly about her work with RETI.
Activities planned for the morning included pouring concrete, screwing on planks, wiring oyster gabions, building grass planters and attaching fishnets. Our incredible volunteers worked through the heat on the barge and some, on the water, to further the building of the modular garden. We thank the RETI Center for hosting, educating, and guiding us, and all the volunteers who participated in making this event a success.
This Community Service Day was hosted by RETI Center and supported largely by independent donors. Please consider donating to RETI Center if you are able, or share this link with your friends/ firms. You can contact Tim Gilman if you would like more information regarding their programs or want to plan a volunteer day/ field trip with your firm!
-
August 11, 2022
![220618 WIA OneVanderbilt Tour (13)]()
![220618 WIA OneVanderbilt Tour (14)]()
![220618 WIA OneVanderbilt Tour (15)]()
![220618 WIA OneVanderbilt Tour (1)]()
![220618 WIA OneVanderbilt Tour (2)]()
![220618 WIA OneVanderbilt Tour (3)]()
![220618 WIA OneVanderbilt Tour (4)]()
![220618 WIA OneVanderbilt Tour (5)]()
![220618 WIA OneVanderbilt Tour (6)]()
![220618 WIA OneVanderbilt Tour (7)]()
![220618 WIA OneVanderbilt Tour (8)]()
![220618 WIA OneVanderbilt Tour (9)]()
![220618 WIA OneVanderbilt Tour (10)]()
![220618 WIA OneVanderbilt Tour (11)]()
![220618 WIA OneVanderbilt Tour (12)]()
On June 18, 2022, the AIANY Women in Architecture Committee hosted a tour of the award winning, LEED Platinum, WELL Platinum One Vanderbilt tower. We were honored to have the tour led by KPF women leaders Darina Zlateva, AIA, Design Director and Senior Designer; Rebecca Kent, AIA, Associate Principal and Designer; and Nicole McGlinn-Morrison, AIA, Senior Associate Principal and Job Captain.
The tour began in the public entrance plaza where the tour guides shared about the history and beginnings of the One Vanderbilt project, the building operations, and an overview of the complex approvals process. We then visited the Transit Hall, Vanderbilt Lobby, Madison Lobby, Le Pavilion Restaurant, The Vandy Club Amenity Floor, a vacant unfinished floor and the SL Green NW Altus Suite pre-build. We learned about the complexity of the below grade connections to the transit hub and the secret family bathroom two levels below the plaza! Especially inspiring was hearing about the design process, materials and art selection and rigorous benchmarking undertaken for certain elements such as lobbies and floor to floor heights, to make this a truly premier building. One Vanderbilt is beautifully crafted, from the interlocking masses of the exterior, the elegant façade, bronze and terracotta detailing, to the bespoke interiors, rich palette of materials, landscape and lighting. The final stop of the tour was a vacant floor with breathtaking panorama views of the city!
We are very grateful to KPF and SL Green for their generosity, time and efforts in making this tour possible. In addition to the local AIA community, we had attendees from as far away as Oregon, students from the Bronx, and a group of female students from Utah! Thank you to all those who participated and asked great questions.
We look forward to seeing you at our future WIA events!
-
June 23, 2022
![220615 WIA ForeignArchForum (1)]()
![220615 WIA ForeignArchForum (2)]()
![220615 WIA ForeignArchForum (3)]()
![220615 WIA ForeignArchForum (4)]()
![220615 WIA ForeignArchForum (5)]()
![220615 WIA ForeignArchForum (6)]()
![220615 WIA ForeignArchForum (7)]()
On June 15, 2022, the AIANY Women in Architecture Committee invited four distinct architects from Israel/Uzbekistan, Sri Lanka, Germany, and Colombia to share their experiences of working and/or starting a practice in the US. New York is a melting pot of foreign architects who come to this international city to find new opportunities away from their home countries. After brief announcements of the WIA Upcoming Events & Programs, Around Town & Related Events, and Topics & Good Reads, we had an engaging conversation with Inessa Binenbaum (Inessa Architect of Photography), Mary Kohilam Chandrahason (Founding Partner at NDNY), Silke Rapelius, AIA (Principal at GKV Architects), and Isabel Saffon Sanin (Associate Director of Design – Neighborhood Equity at Center for Court Innovation).
We learned about their personal backgrounds and what led them to build their careers and practices in New York. Each of them comes from a different part of the world, but they all embody the true New Yorker spirit, pursuing their paths with passion, grit, and perseverance. A unifying theme was the “immigrant optimism” each embodied, to always find value in your current conditions, and to make the most from very little.
This city is fortunate to attract talented foreign architects, with unique perspectives, skills, and design sensibilities. Their accomplishments and successes contribute to our built environment. The attendees included many foreign architects who also shared their insights, challenges, and successes while navigating a new country, language, and culture. Once again, the spirit of optimism and determination prevailed. We are grateful for all who attended, asked questions, and shared their experiences. We believe that we are stronger and richer the more diverse we are.
For the WIA June Committee Meeting Agenda, including the speakers’ bios, please download it here. We have exciting Upcoming Events & Programs for the summer, and we look forward to seeing you soon!
-
![220603 WIA MorningLeadershipTalk ElaineMolinar (18)]()
![220603 WIA MorningLeadershipTalk ElaineMolinar (19)]()
![220603 WIA MorningLeadershipTalk ElaineMolinar (20)]()
![220603 WIA MorningLeadershipTalk ElaineMolinar (1)]()
![220603 WIA MorningLeadershipTalk ElaineMolinar (2)]()
![220603 WIA MorningLeadershipTalk ElaineMolinar (3)]()
![220603 WIA MorningLeadershipTalk ElaineMolinar (4)]()
![220603 WIA MorningLeadershipTalk ElaineMolinar (5)]()
![220603 WIA MorningLeadershipTalk ElaineMolinar (6)]()
![220603 WIA MorningLeadershipTalk ElaineMolinar (7)]()
![220603 WIA MorningLeadershipTalk ElaineMolinar (8)]()
![220603 WIA MorningLeadershipTalk ElaineMolinar (9)]()
![220603 WIA MorningLeadershipTalk ElaineMolinar (10)]()
![220603 WIA MorningLeadershipTalk ElaineMolinar (11)]()
![220603 WIA MorningLeadershipTalk ElaineMolinar (12)]()
![220603 WIA MorningLeadershipTalk ElaineMolinar (13)]()
![220603 WIA MorningLeadershipTalk ElaineMolinar (14)]()
![220603 WIA MorningLeadershipTalk ElaineMolinar (15)]()
![220603 WIA MorningLeadershipTalk ElaineMolinar (16)]()
![220603 WIA MorningLeadershipTalk ElaineMolinar (17)]()
As the city is slowly returning to normalcy, the AIANY Women in Architecture Committee hosted the first in-person WIA Morning Leadership Talk, on June 3, 2022 at the Center for Architecture, to start fostering networking opportunities and continuing to celebrate the incredible achievements of women in architecture and the allied professions. For this special event, we want to thank Elaine Molinar, AIA, Managing Partner at Snohetta, for an engaging presentation titled Under the Skin. She highlighted her personal journey starting from El Paso, then to Alexandria, Oslo, New York, Austin, and back to El Paso, with a trail of acclaimed design projects that enhance our sense of surroundings, identity, craft, and relationship to others and the physical space we inhabit. It was inspiring to see her thoughtful approach to designing each project. Her contributions to our built environment spanning three continents for the last 30+ years, along with Snohetta’s dedication to fostering mentorship and the future pipeline of professionals, are truly admirable. A Q&A discussion with the audience followed the presentation. We are grateful for having Elaine as a role model to elevate women in architecture!
Amongst her many accomplishments, Elaine also regaled the audience with her secret talent and passion for taxidermy. The whimsical objects she crafts remind us to embrace our creativity and find joy outside of architecture.
As we approach the summer, the WIA Committee will continue to offer programs and events. Stay tuned for our upcoming announcements of Project Tours and the Summer Networking Picnic in Central Park, with a follow-up outdoor forum about Mental Health. We look forward to seeing you soon!
-
June 13, 2022
![220518 WIA CommitteeMtg MentalHealthWorkshop (15)]()
![220518 WIA CommitteeMtg MentalHealthWorkshop (1)]()
![220518 WIA CommitteeMtg MentalHealthWorkshop (2)]()
![220518 WIA CommitteeMtg MentalHealthWorkshop (3)]()
![220518 WIA CommitteeMtg MentalHealthWorkshop (4)]()
![220518 WIA CommitteeMtg MentalHealthWorkshop (5)]()
![220518 WIA CommitteeMtg MentalHealthWorkshop (6)]()
![220518 WIA CommitteeMtg MentalHealthWorkshop (7)]()
![220518 WIA CommitteeMtg MentalHealthWorkshop (8)]()
![220518 WIA CommitteeMtg MentalHealthWorkshop (9)]()
![220518 WIA CommitteeMtg MentalHealthWorkshop (10)]()
![220518 WIA CommitteeMtg MentalHealthWorkshop (11)]()
![220518 WIA CommitteeMtg MentalHealthWorkshop (12)]()
![220518 WIA CommitteeMtg MentalHealthWorkshop (13)]()
![220518 WIA CommitteeMtg MentalHealthWorkshop (14)]()
On May 18, 2022, the AIANY Women in Architecture Committee was delighted to host Megan Sanchez, a certified professional coach of Upswing Health Coaching. After our regular Monthly Committee announcements, Megan provided a one-hour workshop titled How to Navigate Stress and Achieve Mental, Emotional, and Physical Health. Megan shared her personal story about her previous life as a graphic designer, when she worked late hours regularly at the expense of her mental, physical, and emotional wellbeing. Her interest in behavioral science and how to hold habits and design a life that serves us led her to work with one of the top health coaches around the country, and eventually to start her own health coaching business.
The workshop centered around 3 themes: Mindful Awareness, Self Compassion, and Boundaries. Megan shared practical strategies for managing stress and burnout. We are truly grateful for Megan’s contribution to the women in the design industry and for guiding us to find mindful awareness and self-compassion. There were so many helpful tips and takeaways that we hope our members will use to foster wellness in their professional lives. Below are a few resources Megan shared:
- Mindful Awareness
- 10% Happier by Dan Harris
- Meditations by Tara Brach
- Mindful.org
- Life Advice that Doesn’t Suck by Mark Manson
- Self-Compassion
- Self-compassion by Dr. Kristin Neff, Ph.D. Center for Mindful Compassion (centerformsc.org)
- Meditations & Insights by Sarah Blondin
For further information, courses and resources, please refer to the Upswing website.
You can download a copy of our AIANY WIA May agenda here.
- Mindful Awareness
-
June 7, 2022

We hope this finds you well! We are reaching out to invite you to the Center for Architecture’s Annual Golf Classic.
The 2022 Annual Golf Classic is taking place on Tuesday, July 12, 2022 at Quaker Ridge Golf Club in Scarsdale, New York. Proceeds raised at the Golf Classic provide funding for student scholarships—both for post-secondary students and for New York City schools and students to participate in the Center for Architecture’s own design education programs. In 2021 alone, over 3,500 students attended classes, with $27,000 available for financial aid. With demand rising each year, this event enables the Center for Architecture to offer additional courses and scholarships.
In the past, women have comprised a smaller number of participants in the event. As such, the Center for Architecture hopes to bridge this gap in female representation at the Golf Classic moving forward.
We would be thrilled to welcome WIA Committee members to the Annual Golf Classic. Although individual golfer and foursome tickets are sold out, there are other opportunities for female professionals to participate in the outing! The Center for Architecture has several sponsorship opportunities for organizations, and individual dinner tickets available as well. The dinner tickets are an excellent opportunity for professionals to network at the event while the signage opportunities bring heightened attention to organizations in the architecture and built industry.
If you have any questions or interest in participating, please reach out to the Development team at development@aiany.org or 212-358-6134.
-
May 6, 2022
![Committee members at the Dinner Roundtable event]()
![Committee members at the Dinner Roundtable event]()
![Committee members at the Dinner Roundtable event]()
![Committee members at the Dinner Roundtable event]()
![Committee members at the Dinner Roundtable event]()
![Committee members at the Dinner Roundtable event]()
![Committee members at the Dinner Roundtable event]()
At our AIANY Women in Architecture April committee meeting, we discussed upcoming WIA events such as the May 18th May Committee Meeting & Workshop: How to Navigate Stress and Achieve Mental, Emotional, and Physical Health, as well as June 3rd: WIA Morning Leadership Talk with Elaine Molinar of Snohetta. We also highlighted events around town, recommended podcasts and articles, in addition to member announcements.
Afterwards, we were excited to welcome back our Dinner Roundtable event, after a 2-year hiatus due to the pandemic. Six groups, totaling 26 talented design professionals, headed to local restaurants and engaged in conversation centered around WIA’s four pillars: Design and Leadership, Professional Practice, Professional Development, and Workplace Culture. We had a great time sharing our career journeys, our hopes and goals for where we see the industry evolving, how we defend the value of our work, to how we can better support one another, while not being in an echo chamber.
We are very thankful for all of the participants who joined us, and we look forward to seeing new and familiar faces at upcoming events. The April WIA Committee meeting agenda can be downloaded here.
-
April 29, 2022
![Mentor at WIA Career Day Event]() AIANY WIA Career Day
AIANY WIA Career Day![Mentor at WIA Career Day Event]() AIANY WIA Career Day
AIANY WIA Career Day![Mentor at WIA Career Day Event]() AIANY WIA Career Day
AIANY WIA Career Day![Mentor at WIA Career Day Event]() AIANY WIA Career Day
AIANY WIA Career Day![Mentor at WIA Career Day Event]() AIANY WIA Career Day
AIANY WIA Career Day![Mentor at WIA Career Day Event]() AIANY WIA Career Day
AIANY WIA Career Day![Mentor at WIA Career Day Event]() AIANY WIA Career Day
AIANY WIA Career Day![Mentor at WIA Career Day Event]() AIANY WIA Career Day
AIANY WIA Career Day![Mentor at WIA Career Day Event]() AIANY WIA Career Day
AIANY WIA Career Day![Mentor at WIA Career Day Event]() AIANY WIA Career Day
AIANY WIA Career Day![Mentor at WIA Career Day Event]() AIANY WIA Career Day
AIANY WIA Career Day![Scholarship Document]() AIANY WIA Career Day
AIANY WIA Career Day![Mentor at WIA Career Day Event]() AIANY WIA Career Day
AIANY WIA Career Day![Mentor at WIA Career Day Event]() AIANY WIA Career Day
AIANY WIA Career Day![Mentor at WIA Career Day Event]() AIANY WIA Career Day
AIANY WIA Career Day![Mentor at WIA Career Day Event]() AIANY WIA Career Day
AIANY WIA Career Day![Mentor at WIA Career Day Event]() AIANY WIA Career Day
AIANY WIA Career Day![Mentor at WIA Career Day Event]() AIANY WIA Career Day
AIANY WIA Career Day![Mentor at WIA Career Day Event]() AIANY WIA Career Day
AIANY WIA Career DayAIANY Women in Architecture Committee, in collaboration with ACE Greater NY and NYC DOE Career and Technical Education Programs, offered a special virtual mentoring session for high school students on April 7, 2022. WIA Career Day: Building the Future Pipeline looked toward the next generation of design and construction professionals and focused on engaging and empowering students by fostering relationships through mentorship.
High schoolers and recent college graduates met with 16 women architects and designers of all professional levels in three rounds of virtual breakout sessions as the mentors shared their experiences in the industry and educational/career pathways. The Committee also announced a NextGen Scholarship for talented high school seniors who are planning to attend college and start their education to pursue a career in architecture, engineering, and construction. We are so pleased to hear the positive and valuable takeaways from the students. Due to the great success of this event and the importance of reflecting diverse communities in the AEC industries, we hope to make this a core program moving forward.
Thank you to everyone who made this event possible. A special thank you to all the students, and mentors, Sue Veres Royal and Lauren Fiore at ACE GNY, Gavaskar Reid at NYC DOE Career & Technical Education, Sara Ngan for coordinating the Next Gen Scholarship, and Mindy No, Principal at Perkins Eastman for spearheading this event!
-
April 5, 2022
![220316 WIA CommitteeMtg AdvancingYourCareer (2)]()
![220316 WIA CommitteeMtg AdvancingYourCareer (3)]()
![220316 WIA CommitteeMtg AdvancingYourCareer (4)]()
![220316 WIA CommitteeMtg AdvancingYourCareer (5)]()
![220316 WIA CommitteeMtg AdvancingYourCareer (6)]()
![220316 WIA CommitteeMtg AdvancingYourCareer (7)]()
![220316 WIA CommitteeMtg AdvancingYourCareer (8)]()
![220316 WIA CommitteeMtg AdvancingYourCareer (9)]()
![220316 WIA CommitteeMtg AdvancingYourCareer (10)]()
![220316 WIA CommitteeMtg AdvancingYourCareer (11)]()
![220316 WIA CommitteeMtg AdvancingYourCareer (12)]()
![220316 WIA CommitteeMtg AdvancingYourCareer (13)]()
![220316 WIA CommitteeMtg AdvancingYourCareer (14)]()
![220316 WIA CommitteeMtg AdvancingYourCareer (15)]()
![220316 WIA CommitteeMtg AdvancingYourCareer (16)]()
![220316 WIA CommitteeMtg AdvancingYourCareer (1)]()
To commemorate Women’s History Month, the AIANY WIA Committee hosted Heidi Blau, FAIA, Partner and Chief Operating Officer at FXCollaborative, Annya Ramirez-Jimenez, AIA, Director at Marvel Architects, and JJ Falk, IIDA, Assoc. AIA at Perkins Eastman at the event, “In Dialogue With – Advancing Your Career at Small, Medium and Large Firms.” Studies show that it can be difficult for some women to advocate for themselves in the workplace, and this discussion aimed to provide multiple ways women at small, medium, and large firms could advance their careers through helpful tips and lessons learned from industry leaders.
Annya shared how critical it is for firms to provide platforms for younger colleagues to discuss their projects and interact with clients. She also advised how important it is for designers and non-designers to find their allies at all levels to support their skills, stating “Design is not exclusive, it’s inclusive, and find a way to make it so!” JJ shared her experience of what it was like to own her firm, and start at a small one, noting that the number of people doesn’t limit the number of leaders that can be found there. She also shared that being a leader does not mean you have to command every conversation, and by stepping up, people will see your passion. Heidi advised that people should remain nimble, and open to adjusting their goals and passions as plans don’t always work out, but there could be different paths with even more opportunities. Heidi also wanted to assure us that while it’s important to show your dedication to the firm, it’s just as critical for people’s well-being to find time for ourselves for moments of self-care.
Thank you to all who attended both in person and virtually, for sharing your comments and questions, and for an engaging conversation afterward. A special thank you to Heidi, Annya, and JJ for the great advice and expertise! We look forward to seeing you all at our future WIA events! You can access the meeting agenda here.
-
![220302 WIA FoundersForum BreakTheBias (23)]()
![220302 WIA FoundersForum BreakTheBias (22)]()
![220302 WIA FoundersForum BreakTheBias (21)]()
![220302 WIA FoundersForum BreakTheBias (20)]()
![220302 WIA FoundersForum BreakTheBias (19)]()
![220302 WIA FoundersForum BreakTheBias (17)]()
![220302 WIA FoundersForum BreakTheBias (16)]()
![220302 WIA FoundersForum BreakTheBias (15)]()
![220302 WIA FoundersForum BreakTheBias (14)]()
![220302 WIA FoundersForum BreakTheBias (13)]()
![220302 WIA FoundersForum BreakTheBias (12)]()
![220302 WIA FoundersForum BreakTheBias (11)]()
![220302 WIA FoundersForum BreakTheBias (10)]()
![220302 WIA FoundersForum BreakTheBias (9)]()
![220302 WIA FoundersForum BreakTheBias (8)]()
![220302 WIA FoundersForum BreakTheBias (7)]()
![220302 WIA FoundersForum BreakTheBias (6)]()
![220302 WIA FoundersForum BreakTheBias (5)]()
![220302 WIA FoundersForum BreakTheBias (3)]()
![220302 WIA FoundersForum BreakTheBias (2)]()
![220302 WIA FoundersForum BreakTheBias (1)]()
![220302 WIA FoundersForum BreakTheBias (24)]()
The Center for Architecture hosted an inspiring panel discussion on March 2 featuring Women Founders who #BreakTheBias. The panel discussion was moderated by Alexandra Barker, FAIA, who is the Founding Principal of Barker Associates Architecture Office (BAAO). Panelists included Katherine Chia, FAIA, Co-founder and Principal, of Desai Chia Architecture; Nina Kinoti-Metz, LEED AP, Co-founder and Principal, of Studio Parallel Architecture+Design; Anik Pearson, AIA, Founding Principal, of Anik Pearson Architect; and Suchi Reddy, AIA, Founding Principal, of Reddymade Architecture and Design. The event was held in honor of Women’s History Month and featured the 2022 International Women’s Day campaign theme of #BreakTheBias. We learned about the different paths each woman took to founding her architecture firm. We learned that, while there are similar milestones along the way, there is no ‘right way’ to become an entrepreneur. There are many roads to success, and they are not all linear. The panelists discussed practical matters like finding work, the mechanics of starting a practice, and how responsibilities shifted once the business was running. They also spoke about intangible challenges and how they overcame them.
A common challenge was not allowing others’ expectations to dictate one’s career path. From behaving outside of expected ‘traditional’ gender norms, being told that architecture is too hard to do alone, weathering challenging economic conditions, ignoring the myth of “work-life balance,” giving up a promising alternative athletic career, or choosing only to take supportive voices to heart, the panelists encountered and broke through varying degrees of bias. Common threads between these panelists and our moderator include persistence, a willingness to experiment, identifying the network of supportive people, and giving back to the community.
The event was hosted in a hybrid format, with a lively Q&A from both the virtual and in-person audience following our moderated discussion. We are so grateful to our speakers, who continue to demonstrate to the larger community that it is possible to #BreakTheBias in Architecture.
-
March 1, 2022
![A candid photo from the AIANY WIA February Committee Meeting and Design Presentation]()
![A candid photo from the AIANY WIA February Committee Meeting and Design Presentation]()
![A candid photo from the AIANY WIA February Committee Meeting and Design Presentation]()
![A candid photo from the AIANY WIA February Committee Meeting and Design Presentation]()
![A candid photo from the AIANY WIA February Committee Meeting and Design Presentation]()
![A candid photo from the AIANY WIA February Committee Meeting and Design Presentation]()
![A candid photo from the AIANY WIA February Committee Meeting and Design Presentation]()
![A candid photo from the AIANY WIA February Committee Meeting and Design Presentation]()
![A candid photo from the AIANY WIA February Committee Meeting and Design Presentation]()
![A candid photo from the AIANY WIA February Committee Meeting and Design Presentation]()
![A candid photo from the AIANY WIA February Committee Meeting and Design Presentation]()
![A candid photo from the AIANY WIA February Committee Meeting and Design Presentation]()
![A candid photo from the AIANY WIA February Committee Meeting and Design Presentation]()
![A candid photo from the AIANY WIA February Committee Meeting and Design Presentation]()
![A candid photo from the AIANY WIA February Committee Meeting and Design Presentation]()
![A candid photo from the AIANY WIA February Committee Meeting and Design Presentation]()
![A candid photo from the AIANY WIA February Committee Meeting and Design Presentation]()
![A candid photo from the AIANY WIA February Committee Meeting and Design Presentation]()
![A candid photo from the AIANY WIA February Committee Meeting and Design Presentation]()
![A candid photo from the AIANY WIA February Committee Meeting and Design Presentation]()
![A candid photo from the AIANY WIA February Committee Meeting and Design Presentation]()
![A candid photo from the AIANY WIA February Committee Meeting and Design Presentation]()
![A candid photo from the AIANY WIA February Committee Meeting and Design Presentation]()
![A candid photo from the AIANY WIA February Committee Meeting and Design Presentation]()
![A candid photo from the AIANY WIA February Committee Meeting and Design Presentation]()
In celebrating Black History Month, the Women in Architecture Committee was honored to have Nicole Hollant-Denis, AIA, NOMA, Principal at Aaris Design Architects as our special guest speaker in sharing the design of the extraordinary and significant African Burial Ground National Monument. After our monthly committee announcements, Nicole started the presentation with her background, education, the journey to becoming an architect, and the narrative that led to the winning competition entry for the memorial. Her beautiful hand sketches captivated us, and her thoughtful design concept, the process, and the detailed execution that translated into a meaningful memorial truly inspired us. We are grateful for her contribution to our city and for highlighting the history of African Americans in this country. We cannot wait for Nicole to give us a guided tour of the African Burial Ground National Monument this summer!
To view the recorded presentation, please go to the WIA webpage under VIDEOS. To view the WIA February Committee Agenda with our UPCOMING EVENTS, AROUND TOWN & RELATED EVENTS, TOPICS, GOOD READS, PODCASTS, FILMS & RESOURCES, and MEMBER ANNOUNCEMENTS, please click here.
-
February 28, 2022
![Candid event photo from Women in Architecture Recognition Award and Holiday Party]()
![Candid event photo from Women in Architecture Recognition Award and Holiday Party]()
![Candid event photo from Women in Architecture Recognition Award and Holiday Party]()
![Candid event photo from Women in Architecture Recognition Award and Holiday Party]()
![Candid event photo from Women in Architecture Recognition Award and Holiday Party]()
![Candid event photo from Women in Architecture Recognition Award and Holiday Party]()
![Candid event photo from Women in Architecture Recognition Award and Holiday Party]()
![Candid event photo from Women in Architecture Recognition Award and Holiday Party]()
![Candid event photo from Women in Architecture Recognition Award and Holiday Party]()
![Candid event photo from Women in Architecture Recognition Award and Holiday Party]()
![Candid event photo from Women in Architecture Recognition Award and Holiday Party]()
![Candid event photo from Women in Architecture Recognition Award and Holiday Party]()
![Candid event photo from Women in Architecture Recognition Award and Holiday Party]()
![Candid event photo from Women in Architecture Recognition Award and Holiday Party]()
![Candid event photo from Women in Architecture Recognition Award and Holiday Party]()
![Candid event photo from Women in Architecture Recognition Award and Holiday Party]()
The AIANY Women in Architecture Committee celebrated their Holiday Party and announced the winners of the 11th Annual WIA Recognition Award on January 27. The reception was held at the Fisher & Paykel Experience Center. Co-chairs Vivian Lee, FAIA, and Rosalind Tsang, AIA, recapped 2021 WIA events and introduced a video released from the Design and Practice Exchange: Navigating the (Post) Pandemic Terrain by Melissa Chua of Lean by Design.
Our esteemed Recognition Award Jury included Latoya Kamdang, AIA, Associate Principal & Director of Operations, Moody Nolan; Hilary Sample, FAIA, Principal & Co-Founder, MOS Architects; and Dana Tang, AIA, Partner, Gluckman Tang. The award honors a recently licensed architect in NYC who demonstrates strong leadership skills and a commitment to the growth and advancement of the profession. Juror Latoya Kamdang, AIA noted how the deliberation process was particularly challenging due to the high caliber of applicants. Ultimately, the Jury awarded two notable candidates, Anne Xiangyu Chen, AIA and Arielle Siegel Lapp, AIA. Anne has a diversity of leadership experience that is impressive. She has established herself as a leader within her local community by advocating for more tree planting and has engaged community leaders and developers in the process. Arielle is an impressive candidate and has demonstrated initiative in using statistical analysis and research to better understand possible disparities in the profession of architecture. Her commitment to seeking and publishing data around issues is helpful for understanding how we can expand DEI in our profession. The award includes a $1,000 stipend toward travel and expenses to attend the 2022 AIA Conference on Architecture. The women architects licensed in NYC in 2021 were invited to the front to be honored, and each shared valuable advice for pursuing licensure.
Raffle prizes were revealed to the lucky winners. Prizes included “How Women Rise” by Sally Helgesen, a Dinner and Mentor Session with Andrea Steele, AIA, from Andrea Steele Architecture, and the highly sought-after AIANY WIA Tote Bag.
The evening concluded with networking, good conversation, and a sense of community returning after a long time spent physically apart. A special thank you to Fisher & Paykel for providing delicious hors d’oeuvres and refreshments and being gracious and welcoming hosts, as always.
-
February 22, 2022
![Candid event photo from the Design and Practice Exchange]()
![Candid event photo from the Design and Practice Exchange]()
![Candid event photo from the Design and Practice Exchange]()
![Candid event photo from the Design and Practice Exchange]()
![Candid event photo from the Design and Practice Exchange]()
![Candid event photo from the Design and Practice Exchange]()
![Candid event photo from the Design and Practice Exchange]()
![Candid event photo from the Design and Practice Exchange]()
![Candid event photo from the Design and Practice Exchange]()
![Candid event photo from the Design and Practice Exchange]()
![Candid event photo from the Design and Practice Exchange]()
![Candid event photo from the Design and Practice Exchange]()
![Candid event photo from the Design and Practice Exchange]()
![Candid event photo from the Design and Practice Exchange]()
![Candid event photo from the Design and Practice Exchange]()
![Candid event photo from the Design and Practice Exchange]()
![Candid event photo from the Design and Practice Exchange]()
![Candid event photo from the Design and Practice Exchange]()
![Candid event photo from the Design and Practice Exchange]()
![Candid event photo from the Design and Practice Exchange]()
![Candid event photo from the Design and Practice Exchange]()
![Candid event photo from the Design and Practice Exchange]()
![Candid event photo from the Design and Practice Exchange]()
![Candid event photo from the Design and Practice Exchange]()
![Candid event photo from the Design and Practice Exchange]()
![Candid event photo from the Design and Practice Exchange]()
![Candid event photo from the Design and Practice Exchange]()
![Candid event photo from the Design and Practice Exchange]()
![Candid event photo from the Design and Practice Exchange]()
On November 19-20, 2021, the AIA New York Women in Architecture Committee and the Boston Society for Architecture Women in Design, co-hosted the Design and Practice Exchange, a one-and-a-half-day symposium including compelling conversations, design presentations and architectural site tours centered on the theme “Navigating the (Post) Pandemic Terrain.” This special event reflected on the lessons learned from the pandemic and explored new ideas for a more equitable, resilient, socially conscious, and environmentally sustainable future.
Our keynote speaker Annabelle Selldorf kicked off the morning with her “(Post) Pandemic Design Insights.” Living in an intensely isolating and seasonal environment away from the city during the pandemic, Selldorf says she gained a new appreciation of nature, “the mother of all arts.” The textures, colors of moss, and sound of the wind affected the way she viewed architecture. During this time, she learned that more thoughtfulness and intelligence in every aspect of what we do, and being more collaborative and more supportive even if it is inconvenient, are essential to move forward.
A panel on “(Post) Pandemic Lessons Learned: Design Practice” followed, featuring two panelists from New York, Arthi Krishnamoorthy (Deborah Berke Partners) and Maha Sabra (Perkins & Will), and two panelists from Boston, Natasha Espada (Studio Enee) and Ann Beha (Ann Beha Architects). The conversation was moderated by Rosalind Tsang (BDP New York). With expertise spanning the sectors of residential, education, cultural/civic, healthcare and workplace, the panelists explored lessons learned from the pandemic and the role of design in shaping equity, resiliency, the environment, and social behavior. Arthi spoke about Princeton University’s two new residential colleges and the strategies used to design a welcoming and inclusive community. Maha shared insights on how healthcare design plays a pivotal role in the treatment of both physical and mental health, the importance of healthy materials for all, and understanding the impact of our decisions on the health of others. Ann discussed the impact of the pandemic on design as it relates to the environment and the significance of advocating for open space. Natasha spoke about the value of design and working closely with and collaborating with the community.
The morning concluded with “(Post) Pandemic: Reflections”, an intimate conversation between Billie Tsien (Tod Williams & Billie Tsien Architects | Partners, New York) and Carole Wedge (Shepley Bulfinch, Boston). Billie and Carole shared personal stories and lessons learned that are applicable to design, practice, and our communities. The conversation evolved into a broader discussion of how the climate of practice is changing. The silver lining of the pandemic is that it has been a catalyst to improve our industry and foster just, equitable, and resilient practices. We learned it is important to slow down and notice things. Architecture is not just a business, it is personal—we create space for people to inhabit. This time has taught us that we need to listen more, go back and evaluate projects, and measure impacts.
Afternoon session roundtable discussions centered on the four pillars of Design & Leadership, Workplace Culture, Professional Practice & Development, and Advocacy & Activism. Roundtables were coordinated by Annelise Pitts (Cameron McAllister), and facilitated by Andrea Schelly (DS+R, New York), Brooke Helgerson (Analogue Studio, Boston), Mindy No (Perkins Eastman, New York), Liz Farrell (ICON Architecture, Boston), Gaylin Bowie (RAMSA, New York), Elyse Ayoung (Gensler, Boston), Kavya Cherala (Dattner Architects, New York), and Genevieve Frank (ICON Architecture, Boston).
Key takeaways from the Design & Leadership roundtable include: Technology is now more intrinsic as part of design leadership in firms as they use it to communicate with teams and clients. The ‘where’ and ‘when’ of design is changing as we can discuss, sketch, and collaborate online. Younger team members can more easily participate in design discussions, potentially allowing them to lead projects more than before; even clients can have a more engaged role in how designs take shape. Issues of equity, sustainable materials, a commitment to sustainable and fossil fuels-reducing practices and systems in buildings are a key focus.
Key takeaways from the Workplace Culture roundtable include: acknowledging that the workplace is not the same. While we want and crave having people back in the office, we still can’t share and learn the same way as we used to because of the hybrid situation. Thus it is necessary to be intentional about spending time to train, collaborate and connect with others. Foster empathy in communication: not everyone wants to be in the office and not everyone has the same workplace privileges. Be there for your people as we all work through the struggle together. You are each others’ greatest resource.
Key takeaways from the Professional Practice & Development roundtable include: better support our students by creating a pipeline directly into the industry; begin with engagement in the curriculum and a deeper grasp on mentoring throughout one’s educational journey. Let’s create the incubator ourselves and grow the talent we wish to hire. Firms are being prompted to trust their employees that the work is being done as a measurement of performance. The shift to remote work allows the individual to own how best they work to produce their best work. It has also created an opportunity for all team members to join or listen in real time to the client’s feedback without it feeling like ‘too many people’ in the room.
Key takeaways from the Advocacy & Activism roundtable include: Architecture firms and architects are responsible for creating equitable and inclusive spaces. This can only be achieved by ensuring healthy, racially diverse workplaces that represent the communities we design for and uplift. Firms and professional organizations within the building industry should focus on impact-based action and not just program-based action through advocacy work. In addition to creating a diverse pipeline of talent into architecture firms, firms should make an effort to retain women and people of color by investing in training and mentorship, elevating and promoting them to leadership positions.
Day 2 featured a guided Walking Tour around Manhattan to view and learn about women-designed projects. The tour started with a private talk at the MoMA, then a visit to the newly renovated Stavros Niarchos Foundation Library, headed across town to The Hudson Yards, down The High Line, and ended at the Arts District in Chelsea. The tour guides were women who helped shape the city’s architectural landscape. They highlighted their design achievements, with the lessons learned from both the challenges and the successes.
The women of our industry are powerful. They are inspirational. They are thought provoking. And they are leaders. We are extremely humbled to have been in great company with a diverse range of expertise, perspectives and the unexpected joyful humor of our peers.
A special thank you to our speakers, the attendees, our volunteers and our sponsors for making this event a huge success. For a detailed summary and key takeaways of the 2021 Design and Practice Exchange, please download the document here. We encourage you to share this resource with your colleagues!
Please view the DPE event recording Day 1 morning here, and Day 1 afternoon here.
Lean by Design’s DPE Video can be viewed here.
-
February 11, 2022
Dear event attendees,
We would like to sincerely apologize for the Zoombombing that occurred at WIA’s Speed Mentoring Event on February 9, 2022. The offensive content shared does not reflect AIANY’s opinions or values. Our chapter is currently looking into measures to better secure our virtual programs.
As a reminder, if you register for any AIANY events, please do not share the Zoom link on any social media channels or with individuals that have not registered. Individuals can contact Salmata Kaba (skaba@aiany.org) if they need assistance with accessing a link to attend an event. All participants will be expected to have their full name on their Zoom profile to enter a meeting.
Thank you,
AIA New York
-
January 13, 2022
![A group photo of attendees at the 6th annual ‘Happy Hour: Honoring the 2021 Women Fellows’ event at the Cosentino showroom.]()
![A group photo of attendees at the 6th annual ‘Happy Hour: Honoring the 2021 Women Fellows’ event at the Cosentino showroom.]()
![A group photo of attendees at the 6th annual ‘Happy Hour: Honoring the 2021 Women Fellows’ event at the Cosentino showroom.]()
![A group photo of attendees at the 6th annual ‘Happy Hour: Honoring the 2021 Women Fellows’ event at the Cosentino showroom.]()
![A group photo of attendees at the 6th annual ‘Happy Hour: Honoring the 2021 Women Fellows’ event at the Cosentino showroom.]()
![A group photo of attendees at the 6th annual ‘Happy Hour: Honoring the 2021 Women Fellows’ event at the Cosentino showroom.]()
![A group photo of attendees at the 6th annual ‘Happy Hour: Honoring the 2021 Women Fellows’ event at the Cosentino showroom.]()
![A group photo of attendees at the 6th annual ‘Happy Hour: Honoring the 2021 Women Fellows’ event at the Cosentino showroom.]()
![A group photo of attendees at the 6th annual ‘Happy Hour: Honoring the 2021 Women Fellows’ event at the Cosentino showroom.]()
![A group photo of attendees at the 6th annual ‘Happy Hour: Honoring the 2021 Women Fellows’ event at the Cosentino showroom.]()
![A group photo of attendees at the 6th annual ‘Happy Hour: Honoring the 2021 Women Fellows’ event at the Cosentino showroom.]()
![A group photo of attendees at the 6th annual ‘Happy Hour: Honoring the 2021 Women Fellows’ event at the Cosentino showroom.]()
On Thursday, November 11, 2021, the AIANY Women in Architecture Committee hosted our 6th annual ‘Happy Hour: Honoring the 2021 Women Fellows’ event at the Cosentino showroom. The event was attended by a range of attendees from architecture students, practitioners at every level and women owned firms, as well as previously elevated Fellows.
Our Honorees, Hilary Kinder Bertsch, FAIA, Principal, Perkins Eastman; Laura Ettelman-Gunter, FAIA, Managing Partner, Skidmore, Owings & Merrill; Karen Fairbanks, FAIA, Founding Partner, Marble Fairbanks; Pascale Sablan, FAIA, Associate, Adjaye Associates and Hilary Sample, FAIA, Co-Founder, MOS Architects talked about their journey to Fellowship and gave valuable advice on how to get there. They shared how the path to Fellowship teaches us to look back and appreciate our contribution to the profession, especially when women tend to shy away from taking credit for their good work.
We received some actionable tips such as starting to think about our capsule statements right away; keeping track of all our activities and achievements; increasing our engagement by writing articles and speaking at events; taking leadership roles; advocating for ourselves and articulating our contributions confidently; reaching out to peers and mentors for valuable feedback; and considering the ripple effect of our work, whether nationally/globally, or within our own cities and communities. The honorees concluded by looking ahead and talking about how they intend to impact the field of architecture and society even more with the Fellowship.
It was lovely to connect in-person after a series of virtual events. We would like to thank all the honorees for sharing their inspiring stories as well as the attendees for asking helpful questions, making the event a success. We would also like to thank Cosentino for being wonderful hosts as always.
-
January 4, 2022
![1]()
![3]()
![2]()
![4]()
As we start 2022, we want to thank our resilient community for supporting the AIANY Women in Architecture Committee by attending and contributing to our programming and events with great enthusiasm this past year. To celebrate the New Year and reveal our WIA Recognition Award recipient, please join us for our Annual Holiday Party on Thursday, January 27, from 6:30 pm to 8:30 pm at the Fisher & Paykel Experience Center.
The WIA Recognition Award honors one recently licensed woman architect in New York City who demonstrates strong leadership skills and a commitment to the growth and advancement of our profession (please visit the AIANY WIA webpage for the submission details.)
We will also be announcing our exciting upcoming events for this year, along with a raffle for surprise gifts!
Kindly sign up here to attend the Holiday Party, and we look forward to seeing you at our first networking event of 2022!
-
December 21, 2021
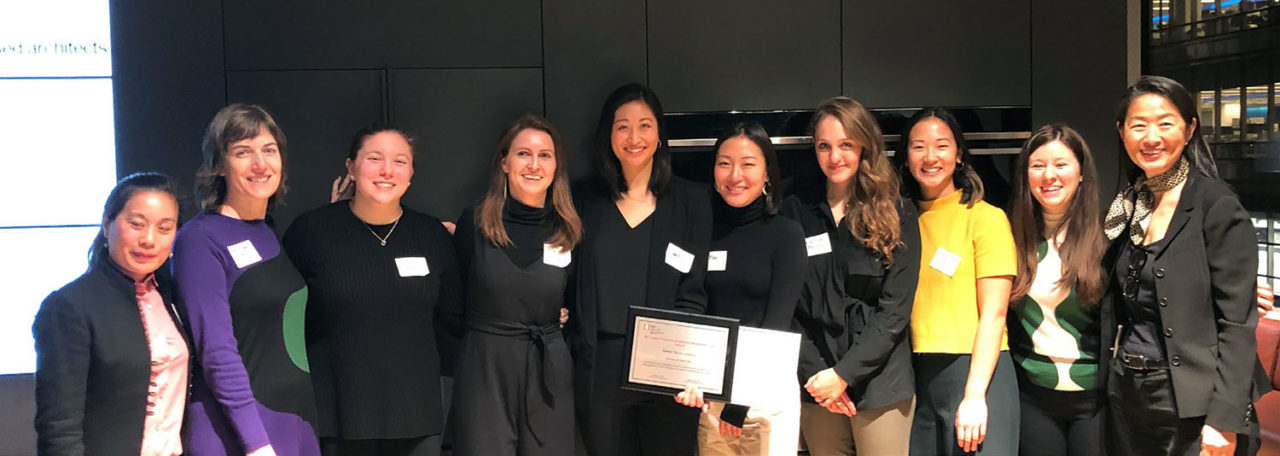 2019 Women in Architecture Recognition Award Recipient Grace Yu.
2019 Women in Architecture Recognition Award Recipient Grace Yu.As we conclude 2021, the AIANY Women in Architecture Committee wants to THANK YOU for your support and continued interest in our programs and events. It sure has been a memorable year for WIA! Despite the COVID pandemic, our committee had carried out 20 incredible events, both virtually and in-person, ending with the well-attended Design and Practice Exchange: Navigating the (Post) Pandemic Terrain on November 19 and 20. After a very busy year, the Women in Architecture Committee will be taking a small break. In January, the WIA Steering Committee will finalize the schedule for an exciting 2022, with more relevant and insightful programs and events that reflect the survey responses received from all of you back in September.
We will resume our Monthly Committee Meeting on Wednesday, February 16, 2022. Mark your calendars now!
In closing, we want to launch the call for entries for the 11th Annual Women in Architecture Recognition Award, which honors one recently licensed woman architect in 2021 who demonstrates strong leadership skills and commitment to the growth and advancement of our profession. Download the announcement PDF here. The deadline for submission is January 7, 2022. We will announce the award recipient during the WIA Annual New Year’s Party. Fisher & Paykel will host the Party at their Experience Center on Thursday, January 27, from 6:30 pm to 8:00 pm.
On behalf of the AIANY Women in Architecture Committee, we wish you all a wonderful and safe Holiday Season! We cannot wait to see you all again soon in the new year!!!
With gratitude and regards,
Vivian W. Lee FAIA & Rosalind Tsang, AIA, LEED AP BD+C
AIANY WIA Committee Co-Chairs
-
December 3, 2021
![211022 WIA MorningLeadershipTalk FrancineHouben (1)]()
![211022 WIA MorningLeadershipTalk FrancineHouben (3)]()
![211022 WIA MorningLeadershipTalk FrancineHouben (19)]()
![211022 WIA MorningLeadershipTalk FrancineHouben (14)]()
![211022 WIA MorningLeadershipTalk FrancineHouben (22)]()
![211022 WIA MorningLeadershipTalk FrancineHouben (27)]()
![211022 WIA MorningLeadershipTalk FrancineHouben (30)]()
![211022 WIA MorningLeadershipTalk FrancineHouben (28)]()
On Friday, October 22, the AIANY Women in Architecture Committee hosted Francine Houben, Founding Partner and Creative Director of Mecanoo, as our Archtober Morning Leadership Talk featured speaker.
Francine shared her career journey and how her overarching vision to serve society and better the human experience informed her interest in design, writing and community engagement. Some of Francine’s early influences included the rational thinking of Delft University of Technology, where she studied architecture and urban planning; her travels through Japan; the sculptural thinking of Alvaro Siza; the human approach of Lina Bo Bardi; and the dramatic color and lighting of the theater world. Her designs are poetic, grounded in local context, landscape and materiality, sensitive to climate, daylight, people and the full range of the human senses. Her interest in human mobility led her to teach mobility aesthetics at the Delft University and she curated the first Rotterdam International Architecture Biennale with ‘Mobility: A Room With A View’ as the theme.
One of her early works, a Chapel in Rotterdam, features deep blue curved wall surfaces, inspired by the blue of the theater world, separated from the floor and ceiling with strips of glass that allow daylight to stream though. “You have the light of the earth and the sky, and life is in between”, says Houben.
Francine’s interest in public space, education and mobility are synthesized in her prolific oeuvre of library designs. The Library of Birmingham, United Kingdom integrates an urban building with public space, inviting people to come into the library. The circle is a compositional force that manifests volumetrically in rotundas, courtyard spaces, and within the interlocking circles of the delicate filigree skin of the façade—the continuous circle of light and circle of knowledge. The Martin Luther King Jr. Memorial Library in Washington, DC, transforms and rehabilitates a 20th-century landmark designed by Mies van der Rohe. The process of historical research, public outreach, meetings with different committees, and bringing together two strong identities—“Less is more” and “I have a dream”—resulted in a library with a human touch. Finally, The Stavros Niarchos Foundation Library in Midtown Manhattan, recently completed in 2021 was a collaboration between Mecanoo and Beyer Blinder Belle. A spectacular triple height void unites all floors with daylight and visibility. We learned that libraries are about collections and communities, not books. Spaces are about life-long learning environments.
The talk concluded with audience Q&A. We thank all the attendees for the thoughtful questions, and Francine for her generosity and time.
“Architecture must appeal to all the senses and is never a purely intellectual, conceptual and visual game alone. What counts in the end is the arrangement of form and emotion.” – Francine Houben, Mecanoo
-
- People, Place, Purpose
- Dutch Mountains
- Composition, Contrast, Complexity
-
-
November 2, 2021
![211013 AIANY WIA WomenAtTheHelm (2)]()
![211013 AIANY WIA WomenAtTheHelm (3)]()
![211013 AIANY WIA WomenAtTheHelm (14)]()
![211013 AIANY WIA WomenAtTheHelm (15)]()
![211013 AIANY WIA WomenAtTheHelm (10)]()
![211013 AIANY WIA WomenAtTheHelm (7)]()
![211013 AIANY WIA WomenAtTheHelm (5)]()
![211013 AIANY WIA WomenAtTheHelm (4)]()
![211013 AIANY WIA WomenAtTheHelm (30)]()
![211013 AIANY WIA WomenAtTheHelm (29)]()
![211013 AIANY WIA WomenAtTheHelm (28)]()
![211013 AIANY WIA WomenAtTheHelm (26)]()
![211013 AIANY WIA WomenAtTheHelm (24)]()
![211013 AIANY WIA WomenAtTheHelm (23)]()
![211013 AIANY WIA WomenAtTheHelm (21)]()
![211013 AIANY WIA WomenAtTheHelm (20)]()
![211013 AIANY WIA WomenAtTheHelm (19)]()
![211013 AIANY WIA WomenAtTheHelm (17)]()
After its first in-person committee meeting last month, the AIANY Women in Architecture Committee held its first in-person panel discussion at the Center for Architecture since March 2020. Titled Women at the Helm, the panel featured managing partners and principals from leading New York firms. Laura Ettelman, FAIA, Managing Partner, Skidmore, Owings & Merrill; Latoya Nelson Kamdang, AIA, Associate Principal and Director of Operations, New York Studio, Moody Nolan; Elizabeth Leber, AIA, Managing Partner, Beyer Blinder Belle Architects and Planners; and Kirsten Sibilia, Assoc. AIA, Managing Principal, Dattner Architects shared their personal and professional paths, providing fascinating insights into their journeys toward becoming leaders.
Laura Ettelman spoke about her journey from being a Project Architect to Managing Partner and the importance of being patient, building good teams, listening to clients, stepping back and allowing team members to step forward. Latoya Kamdang had an unconventional path from holding a business degree to studying architecture and switching careers. She spoke about the importance of flexibility to redesign one’s path and the art of truly finding where one’s interests lie, which is vital to success. Elizabeth Leber showcased her team and shared that she is most proud of the people she has worked with, while pointing out that being focused and goal oriented are what led her to her leadership position as Managing Partner. Kirsten Sibilia highlighted her role as the first allied professional Managing Partner at Dattner Architects, and shared that stepping up, asking a lot of questions, and trusting people along the way led her to her position where she can empower others.
The panel discussion was moderated by WIA Advisory Board Member and Senior Associate at Beyer Blinder Belle, Kerry Nolan, AIA. Through answering the questions, the speakers elaborated on common challenges which included “taking the helm” during the pandemic. They acknowledged that the “little triumphs” are invigorating, particularly during this time. They also spoke about the impact of hiring and nurturing talent, providing a successful example of what a diverse practice can look like, and showing people that diversity is a profitable, good business model.
We thank our panelists for sharing their stories and our audience for participating and asking thoughtful questions, leading to a meaningful discussion.
-
October 8, 2021
![0927 Wia (2)]()
![0927 Wia (4)]()
![0927 Wia (6)]()
![0927 Wia (12)]()
![0927 wia (10)]()
![0927 Wia (18)]()
On September 27th, the AIANY Women in Architecture Committee held their first hybrid monthly meeting since February 2020. After eighteen months of virtual programming, it was wonderful to host many familiar faces and new members at the Center for Architecture.
To commemorate the much-awaited return to in-person meetings, the committee shared the results of the 2021 AIANY WIA Programs and Events Survey. Arielle Lapp and Vasudha Mittal from the AIANY WIA Media Communications team shared statistics and feedback gathered from a hundred of our members. Suggestions included increasing the number of mentoring and networking events (which will hopefully be possible again in the coming months!) with preferences for panel discussions, small-group meet-ups and outdoor activities! We were glad to hear that our members’ favorite past events included our Leadership Breakfast series, Speed Mentoring, and the Women’s Initiative Group Forum. It was also interesting to note that 40% of our membership have spent more than two decades practicing architecture, and that 65% are licensed architects. You can view and share the complete survey results here.
We would like to thank all our members for taking the time to fill in the survey and for sharing their thoughts and suggestions, which help us tailor and organize resources to better support our members and allies.
For WIA’s upcoming events, good reads, related events across town, and relevant topics shared at the meeting, please view our September committee meeting agenda here.
We would also like to call out to interested volunteers to email WIA@aiany.org (opportunities are listed on the last page of our agenda) for the upcoming Nov. 19 Design and Practice Exchange that we are co-hosting with the Boston Society of Architects Women in Design committee.
-
August 30, 2021
![IMG 9229.]()
![IMG 20210813 182255]()
![IMG 9173]()
![IMG 9169]()
![IMG 20210813 191855]()
![IMG 20210813 184921]()
![E8D1A9CC 7CC2 4544 BAE6 88CB7B8AC905]()
![IMG 20210813 194042]()
On Friday, August 13, the AIANY Women in Architecture Committee hosted our first in-person event in more than a year—a tour of the recently completed Stavros Niarchos Foundation Library that is now open to public. The $200-million gut renovation, designed by Mecanoo and Beyer Blinder Belle, includes eight floors of important amenities serving users of all ages.
Kerry Nolan, AIA, Senior Associate, Beyer Blinder Belle, and Advisory Board member of the AIANY WIA Committee, led the tour, which started on the public roof terrace with gorgeous views of the city and the “Wizard’s Hat”. We continued the tour through all floors down to the Children’s Library and Teen Space on the lowest level. Kerry provided interesting insights into the process behind the design and construction of the New York Public Library building. The furniture, finishes, lighting, acoustics, and graphics were all carefully considered, detailed, curated and executed. The design features a large triple height space that cuts through existing floor slabs connecting the floors housing the general circulating collection, bringing in abundant light, and exposing newly added mezzanine floors connected by a series of bridges spanning the void.
We thank Kerry and the Stavros Niarchos Foundation Library for the tour as well as those who attended. We encourage all our members to visit the library and look forward to seeing you at our upcoming events in September!
-
July 20, 2021
![Screenshot 2021 07 13 194831]()
![Screenshot 2021 07 13 184903]()
![Screenshot 2021 07 13 184446]()
![Screenshot 2021 07 13 184417]()
![7]()
![6]()
![5]()
![20]()
On Tuesday, July 13th the AIANY Emerging New York Architects (ENYA) and Women in Architecture (WIA) committees co-hosted a panel discussion, ‘Founders’ Showcase: Women-Owned Firms In The Spotlight’, highlighting female founders of firms ranging from less than 10 years to Fellows who have been heading their practice for decades. Their stories inspire and lead the way for a new generation of design professionals.
The speakers included Roberta Washington, FAIA, NOMAC, Principal, Roberta Washington Architects; Laura Heim, FAIA, LEED AP, Principal, Laura Heim Architect PLLC; Sara Jazayeri, AIA, Founding Principal, Studio 360; Julie Torres Moskovitz, AIA, Principal and Founder, Fete Nature Architecture; and Inés Guzmán Mendez, Director and Partner, Taller KEN. Their diverse backgrounds, paths and viewpoints resulted in an enriching and engaging conversation. Event moderator, Andrea Steele, AIA, Founding Principal, Andrea Steele Architecture did a marvelous job guiding the conversation and weaving the stories and themes together with her own experiences.
The speakers shared their motivations for starting their own firms. They shared some of the challenges they faced with workplace culture, racial and gender bias, not being recognized for their contributions, and family planning – and how those experiences shaped their decisions as well as the values of their practices.
A common vision and passion emerged for building and healing communities, social impact, client engagement, creating partnerships, and mentorship. We were inspired to focus not on limitations, but on possibilities and opportunities. We understood the importance of empathy, critical thinking, perseverance, tapping into resources, learning, communication, and acknowledging the value of our work.
We are grateful for the speakers’ time, leadership, and contribution. We also thank all those who attended and participated in the Q&A.
We invite everyone to contribute to the WIA Programs and Events Survey to help make our future programs and events more relevant to your interests and professional development goals in the upcoming year. The survey closes on August 20. We also encourage emerging professionals to apply for the TORCH Mentorship Program, the deadline for which is August 1, 2021. Please follow the ENYA and WIA Committees on social media and register for upcoming events!
-
July 1, 2021
![Screenshot 2021 06 16 194159]()
![Screenshot 2021 06 16 190055]()
![15]()
![Screenshot 2021 06 16 200234]()
![Screenshot 2021 06 16 193008]()
In celebration of Pride Month, the AIANY WIA Committee facilitated a discussion at our June committee meeting, around the use of the non-gendered linguistic identifier “Womxn”. The term can be used to signal the inclusion of those who have traditionally been excluded from the feminist discourse. We hosted designers that shared their experiences of being members of the LGBTQIA+ community in the AEC industry, as well as potential solutions for a more inclusive industry.
Our speakers included Vanessa Hill, RA (she, her, hers) Senior Principal, Robert John Hill; A.L. Hu, AIA, NOMA, EcoDistricts AP (they, them, theirs) Design Initiatives Manager, Ascendant, and Sami Sikanas (she, her, hers) Intermediate Landscape Architectural Designer, Marvel Architects. Sara Ngan, AIA, LEED AP, (she, her, hers) Senior Associate, FXCollaborative and Advisory Board Member of the AIANY WIA Committee moderated the conversation. She started the discussion by clarifying terms such as ‘sexual orientation’, ‘gender identity’ and ‘gender expression’, and thoughtfully guided the conversation.
Each of the speakers shared their professional coming our story, and how it affected their personal and work lives, as well as their relationship with the term ‘womxn’. We learned how stereotypical gender binary perceptions can affect the way people are expected to behave, to how they dress in the workplace. The panelists spoke about the mental health challenges, inner conflict, social stigma, and discrimination one may have to deal with as a member of the LGBTQIA+ community. They also provided insights into ways in which support and allyship can manifest such as the addition of pronouns in emails; supporting legislation for equal rights; inclusive company policies and healthcare (medical and mental); equitable recruitment; transitioning in the workplace guidelines, representation on panels, speaking engagements and interviews (all year round and not only during Pride Month); mentor shadow programs; Employee Resource Groups; and intentional efforts in self-education.
We are grateful to the speakers for their time and contribution, for answering the audience questions, and for showing us that when you have the freedom to express who you are, you bring your best and authentic self not only to work, but to your family, friends, and society. We are positive that the industry is evolving in the right direction and look forward to continuing this very important dialogue and becoming a more inclusive, empathetic, and diverse community. We thank everyone for their participation!
Some resources shared at the event:
- Here’s what a good LGBTQ ally looks like
- Queeries – An ongoing survey of LGBTQIA+ architects and designers
- Build Out Alliance
The AIANY WIA June Committee meeting agenda, around town & related events, topics, good reads, speaker bios as well as a reference for gender sensitive terms can be viewed and downloaded here.
The following job opportunities were shared by our members:
- Ronnette Riley Architect – For details, contact Ronette at rr@ronnetteriley.com.
- Marvel
Firms interested in participating in a ‘Return To Work Survey’ conducted by Cameron MacAllister Group may contact Annelise Pitts at pitts@cameronmacallister.com.
-
June 30, 2021
![Screenshot 2021 06 03 192819]()
![12]()
![Screenshot 2021 06 03 200042]()
![18]()
![Screenshot 2021 06 03 185715]()
![Screenshot 2021 06 03 190910]()
![Screenshot 2021 06 03 200056]()
On Thursday, June 3, AIANY WIA was pleased to host “In Dialogue with: Stacy Smedley and Betty Rexrode on their Paths to Net Zero.” Our speakers shared a passion for reducing carbon footprints on both a personal level and an industry scale.
Stacy Smedley grew up living partially off the land in a rural environment and developed a passion for sustainability at a young age. Her family eventually sold the farmland and she watched the fertile ground turn into suburban developments. As she grew up and attended architecture school, she realized that not everyone has access to this relationship with nature. She made it her mission to address collective impacts on the environment to preserve natural habitats and resources. Stacy began her journey by developing open-access software called “Embodied Carbon in Construction” EC3 that enabled companies to track embodied carbon use at an industrial scale including supply-chain analysis. It was critical that the software was easy to use and free. Eager to apply her findings to wider industry, Stacy grew into the role of Executive Director of Building Transparency and Director of Sustainability at SKANSKA. She is able to provide the tools for companies to procure, track, and reduce carbon footprints at industry scale.
Betty Rexrode, AIA, Principal of Rexrode Chirigos Architects shared her family’s journey of establishing a net-zero lifestyle on Oak Island in the Great South Bay of NY. When she embarked on this journey, many of today’s efficient technologies for harvesting solar power and the trend for eating locally did not exist. Betty walked us through the trials, tribulations, and long-term rewards of pursuing this lifestyle. The family came to understand the privilege of water we enjoy in this country after exclusively using rainwater harvesting for two and a half years. Today Betty’s family is able to live entirely off the land including food and water. They maintain a fruit & vegetable garden, sustainably farm & harvest mollusks, forage, capture wild game, and carefully track their collective impact on the land. They are stewards of the environment, working to preserve and restore biodiversity in the Great South Bay.
While recognizing that net-zero living is not a goal for every client, Betty emphasized the importance of establishing criteria for project-based decision-making that is right for any project regardless of ‘points.’
While preparing for this dialogue, our speakers collaborated on a carbon-tracking / habit correcting app concept for individuals called “NILCH” that would help people make incremental changes in their lifestyles.
We learned that we can examine our own environmental footprints, identify our personal tipping points, and make environmentally responsible choices.
-
May 27, 2021
![Screenshot 2021 05 19 184824]()
![Screenshot 2021 05 19 185816]()
![Screenshot 2021 05 19 190226]()
![Screenshot 2021 05 19 194619]()
In honor of Asian/Pacific American Heritage Month, the AIANY WIA Committee hosted a forum at our May committee meeting to support our AAPI colleagues and friends. The focus of the discussion was to shed light on the experiences of our Asian peers, elevate their voices, and open up a conversation to learn how to be empathetic allies through these challenging times.
We invited Bianca Weeko Martin, M. Arch Candidate at University of Waterloo and Publications Manager at RAP/LASG; Amanda Miller, AIA, NOMA, Project Architect at Hoffman Architects and Co-Chair, AIANY Diversity & Inclusion Committee; Sara Ngan, AIA, LEED AP, Senior Associate at FXCollaborative; Mindy No, AIA, LEED AP BD+C, Principal at Perkins Eastman and Ayumi Sugiyama, AIA, LEED AP BD+C, Former Director of Cultural Projects at SHoP. The speakers represented architects and designers at different stages in their careers, with East and Southeast Asian ethnic heritages. Each of them generously shared with our members their personal stories with candid insights and observations.
For this timely forum, AIANY WIA offered a safe and supportive space for sharing important cross-cultural perception information and bringing an understanding of the current social and professional biases to the forefront.
Statistics of an uptick in Anti-Asian crimes in the past year, and references to the proportion of Asians and Asian architects in New York and the US provided context to the event.
Kerry Nolan, AIA, Senior Associate, Beyer Blinder Belle and Advisory Board Member of the AIANY WIA Committee moderated the conversation. She posed sensitive questions about the speakers’ upbringing and their professional environments, emphasizing their unique narratives and breaking the stereotypical perception of the Asian community as a monolith. While our panelists all had experiences that shaped them differently, the conversation underscored similarities in biases they have faced in the workplace and beyond, especially in the past year amid the pandemic and the rise of attacks against Asians. Sara and Ayumi shared their thoughts on the model minority myth and how it affects womxn in the workplace. Amanda spoke about being a transracial adoptee. Bianca reflected on the need within education to broaden the western canon of architecture as the cultural norm, to include more typologies that speak to other parts of the world. Mindy and Sara also stressed the importance of mentors and role models that are representative and supportive of one’s identity while sharing ways in which firm leadership and professional organizations can support Asian professionals and show intersectionality within industry groups.
We are so grateful for an engaged audience, many of whom shared relevant resources, some of which are:
- Heteropatriarchy and the Three Pillars of White Supremacy Rethinking Women of Color Organizing by Andrea Smith
- The Better Man Movement Conference
- Catalyst
- AIA Guides for Equitable Practice – Intercultural Competence
- AIA Guides for Equitable Practice – Mentorship & Sponsorship
- Caste: The Origins of Our Discontents by Isabel Wilkerson
We hope to continue this conversation to encourage representation and celebrate diverse voices in our profession.
You can access related AAPI resources and references, compiled here.
For WIA’s upcoming events, good reads, related events across town, and relevant topics shared at the meeting, please view our May committee meeting agenda here.
-
May 23, 2021
![Screenshot 2021 05 13 195803]()
![Screenshot 2021 05 13 183256]()
![Screenshot 2021 05 13 193553]()
![Screenshot 2021 05 13 193009]()
![Screenshot 2021 05 13 191655]()
![Screenshot 2021 05 13 191339]()
![Screenshot 2021 05 13 185456]()
![Screenshot 2021 05 13 200837]()
![Screenshot 2021 05 13 184335]()
On Thursday, May 13, the AIANY WIA Committee was delighted to host the women-led project team of the recently completed Ford Foundation Center for Social Justice. We learned about the process and challenges that transformed the Foundation’s workplace and public spaces into a manifestation of its mission: to promote the inherent dignity of all people.
The speakers included Denise Ferris, Associate Vice President Design Management, Columbia University, Manhattanville Development Group; Maureen Henegan, Chairman & Chief Executive Officer, Henegan Construction; Lisa Kim, Gallery Director, Ford Foundation; and Bevin Savage Yamazaki, Senior Associate and Firmwide Leader for Foundations, Associations + Organizations (Culture + Museums), Gensler, who also moderated the conversation. They presented the story of the Ford Foundation building, how an exercise in upgrading a Landmark building to current codes and standards grew in scope, into a complete “renewal” with a holistic vision. The Guiding Principles, established at the beginning of the project—of an inclusive, and welcoming design; a commitment to social justice; sustainable planning; and stewardship of people and the environment—provided the critical framework for decision making and direction for every phase of the complex project. The result was a building that evolved to greater social relevance, one that is more accessible, accepting of diversity, and advocates for a better future. All of this was accomplished while navigating strict building codes and Landmark requirements.
Through each of their unique lenses—Client, Owner’s Representative/Project Manager, Construction Manager, and Design Manager—we learned about inclusive design features and collaborative workplace space planning; responsible building and landscape refurbishment; non-traditional employment of women and under-represented groups; and community engagement through artwork and public spaces— demonstrating how the project embodied its Guiding Principals at every level.
We thank the speakers as well as all those who attended and participated in the Q&A. We are motivated by the mission-driven approach to design and construction and hope to see more architectural projects embodying the principles of inclusion, equity, diversity, and social justice.
Follow the Ford Foundation Gallery on their Website or Instagram page.
-
April 28, 2021
![5]()
![Screenshot 2021 04 21 192341]()
![29]()
![26]()
![21]()
![3]()
![Screenshot 2021 04 21 201842]()
At our April Committee Meeting, the AIANY WIA Committee hosted Mary-Margaret Zindren, CAE, the Executive Vice President at AIA Minnesota as our special guest speaker to present the Culture Change Initiative. The Culture Change Initiative is an intensive and ongoing effort led by AIA Minnesota to examine the current state of the culture of the architecture profession, to define the desired culture, and to determine what will accelerate progress in achieving that desired culture.
Mary-Margaret shared the findings of AIA Minnesota’s 2-year-long research effort that was prompted by the #metoo movement and engaged more than 70 demographically diverse architects, architectural designers, and students. She explained how the ongoing conversations about the pandemic, systemic racism, #metoo and climate change are all interwoven and have all created the conditions for cultural change to happen.
Through the clearly presented, wide-ranging, and varied research we learned how a culture that is authentic, collaborative, and equitable can directly position AEC firms for success; how systems thinking, self-awareness, and identifying toxic organizational and personal mindsets are the first steps towards achieving desired outcomes; and how we can each cultivate and contribute to culture change by leveraging our own skills and strengths.
We thank Mary-Margaret Zindren for giving us hope, tools and a path forward towards transformation, as well as all those who attended and participated in the Q&A. Some of the resources that were discussed at the event are below:
- Mary-Margaret’s welcome speech at AIA Women’s Leadership Summit 2019
- Harvard Business Review – “The Value of Belonging at Work”
- ENTER – A publication by AIA Minnesota
- A Statement from AIA Minnesota on the Chauvin Trial Verdict
- To join the Community of Practice for Culture Change email list:
- PaviElle French – french@aia-mn.org
- Mary-Margaret Zindren – zindren@aia-mn.org
The AIANY WIA April Committee Meeting Agenda, Around Town & Related Events, Topics, and Good Reads can be viewed here. The AIA Minnesota Culture Change Initiative presentation can be viewed in full here.
The number of job opportunities in our new ‘Member Announcements’ section made us optimistic about the recovery of the AEC industry after the pandemic:
-
April 19, 2021
![Screen Shot 2021 04 08 At 6.40.09 PM]()
![Screen Shot 2021 04 08 At 7.11.34 PM]()
![Screen Shot 2021 04 08 At 7.15.11 PM]()
![Screenshot 2021 04 08 191958]()
![Screen Shot 2021 04 08 At 7.24.35 PM]()
![Screenshot 2021 04 08 193358]()
![Screenshot 2021 04 08 185525]()
![Screenshot 2021 04 08 200457]()
On April 8, the AIANY Women in Architecture Committee, hosted Joann Lui, AIA, Founder of Women Architects Collective, where she shared her presentation Building an Unforgettable Personal Brand. Centered around self-advocacy, key points included ways by which you act upon the need to create an online presence for your career or business, and how to overcome imposter syndrome to put yourself out there as the face of your brand. Through her step-by-step Personal Brand Success Framework, she emphasized a structured, phased approach complemented by an interactive exercise that was highly effective. She also shared recent stories of clients who utilized her framework and methodology to successfully amplify their online presence and garner a greater following, resulting in new business opportunities. Joann highlighted the importance of crafting a personal story while speaking about one’s professional journey, vital to forming a memorable narrative.
Joann Lui’s presentation catered to architects of all ages, and attendees at various stages in their careers, whether working for a large firm or their own practice. We were delighted to see participants at all levels from young architects to principals, and thank our audience for their participation in the workshop and Q&A!
-
April 5, 2021
![Screen Shot 2021 03 26 At 8.01.54 AM]()
![Screen Shot 2021 03 26 At 8.11.52 AM]()
![Screen Shot 2021 03 26 At 8.14.02 AM]()
![Screen Shot 2021 03 26 At 8.34.32 AM]()
![Screen Shot 2021 03 26 at 8.40.13 AM]()
![Screen Shot 2021 03 26 At 8.41.57 AM]()
![Screen Shot 2021 03 26 At 8.44.41 AM]()
![Screenshot 2021 03 26 091043]()
On March 26, the AIANY WIA Committee was honored to host Dr. Harriet Harriss as our featured Women’s History Month Leadership Breakfast speaker. Dr. Harris is an architect, writer, historian, and the Dean of the Pratt School of Architecture in Brooklyn, New York. Her scholarship principally concerns pioneering pedagogies in architectural education and confronts themes such as feminism, equity, decolonization, diversity, inclusion, civic engagement, the climate crisis, and queer ecologies.
Her presentation ‘Mistresses of the Architectural Academy’ addressed the lesser-known prejudices within architectural education and reclaimed the term ‘Mistress’ as a powerful title for women leaders, with valuable tactics to combat gender inequality. She presented data and historical examples, demonstrating how the traditional models of pedagogy are symptomatic of systemic and self-perpetuating bias, which take root at a young age and propagate through education into practice. We learned how conscious and unconscious suppression of women, illuminated by lower remuneration, fewer opportunities for growth, the tendency towards “cancel culture”, the (secret) competition, and lack of support, has resulted in women continuing to be poorly represented in leadership roles.
She provided strategies to combat gender inequity including allyship and intersectional diversity; inclusionary design; referencing women in writing, history, and theory; designing inclusive business models; ensuring gender-balanced panels and juries; and creating leadership and entrepreneurship programs for women.
The talk concluded with an address by Catherine Chattergoon, the inaugural Student Advisor to the Dean at Pratt, who exemplified her statement “It takes being uncomfortable to find comfort”. We are impressed by her role in advising and supporting students.
We are grateful that our speakers also took the time to share their answers to questions, some of which were addressed during the event, for the benefit of those that could not attend. Their responses are recorded below:
In addition to gender, what are the speaker’s thoughts on certain ethnicities, that are not part of historically underrepresented groups, “colonizing” institutional leadership positions, perhaps based on a perception of cultural cache?
Catherine: The canonized narratives in architecture are characterized by histories of exclusion, and this has played a significant role in shaping the hierarchy in our field and our institutions. Our understanding of success and leadership has been made in the image of the colonizer, but we can move towards decolonization through anti-racist rhetoric and contemporary forms of abolition. We need to bring culturally diverse ways of learning and understanding into institutions to begin decolonizing leadership positions; power should be used to protect the most vulnerable and open new doors.
One challenge in professional practice is that I think sometimes there is so much focus on pushing women in leadership that companies think getting them a title is enough and women are being pushed out of the design track into project management or technical positions. I’m really interested in how this ties into what you are saying. What are some ways to push female design leadership when there are so few models?
Catherine: The ideas we have towards leadership need to be pushed and challenged, and since there are so few examples for female design leadership, we can begin to create and define our own. The changes in professional practice are more often reactive instead of proactive, and this is why we continue to see the glass cliff phenomenon for women in leadership roles. Leadership is about empowering others and working together to do the impossible. This can start from the top-down with women being supported in leadership design roles where they are in a position to effectively change power structures, but it can also simultaneously occur from the bottom-up where a deeper process of enabling can be used to optimize decision-making domains and allow women to express their design ideas. We need to lend women in architecture the agency to be in a position of influence, and working with others to think about different models of leadership can be the foreground for a new type of distributed power.
Personally I think the reason why women are under represented in architecture compared to medicine and law is the low pay. You cannot pay for nanny and all with your pay at your late 20s or early 30s. I was lucky to be able to start my family late in my 40s and was able to keep both family and career but it’s not easy at all and still struggling.
Harriet: I agree with this statement.
Catherine: I completely agree. It is difficult to balance a career in architecture and a family, and the wage gap makes it nearly impossible to pay for childcare. In many instances, we are asking women to make a choice: children or career, and there is a stigma towards motherhood that equates it to sacrifice for working women. In addition to addressing the underpaid roles of women in architecture, we need to reform patriarchal concepts and biased ideas of care that prohibit women from building a family and a career simultaneously. In terms of diversity, equity, and inclusion, we need to change the culture and support workers by making family a priority. It is important to consider that we have different lived experiences, and the field of architecture should be accommodating towards our professional career and personal relationships.
In my firm, we’ve talked recently about “scarcity mindset” and the limitations on being able to envision a different vision of success that goes beyond being treated the same as the dominant population (white men) when you’ve started from a place of disadvantage, for structural reasons. How do you think people can think more expansively about achieving a different sense of power?
Harriet: It comes down to the narrow ways in which leadership has been defined by white, ‘western’ men serving an imperial, colonial, and hierarchical system that, in order to advantage them, needs to substantially disadvantage others. The ‘qualities’ of leadership under this paradigm discriminate against anyone who exists outside of it, but especially those who try to. In my view, the principal responsibility of leaders is to make more leaders and to give everyone a chance to lead. This is certainly the philosophy in the school that we are working towards.
Catherine: There are real fears that are embodied by marginalized people from everyday experiences of oppression permeating your consciousness, but we can begin to move past this by creating a space for collective dreaming where people can come together to rethink and redefine leadership and success. Most of the growth in this area will come from unlearning and understanding the world in which we operate. I know it is hard to imagine new possibilities when traditional measures of success are unobtainable because of structural disadvantages, but I hope we can all have the audacity to live life in the way we choose. The dominant narrative has been rooted in colonized, racialized, and gendered ideals, but we can begin to counter this by centering multiple narratives in conversation. The collective act of coming together can help us overcome social polarization and unite us in building an equitable future.
How is Pratt addressing other academic issues such as student debt, high tuition fees, gentrification…?
Harriet: Humbly, the answer is not enough, but the items listed are not a Pratt problem they are a policy problem. Student debt is wrong on a social but also economic basis. We should be investing in our future equitably, and to do this requires an end to student debt.
Catherine: We can always do more, and I am proud to be part of an institution that is committed to change and conversation. While Pratt cannot solely resolve these issues, we are in a position to confront injustice as designers and culture producers. This starts with unlearning through dialogue and supporting students in understanding these issues and their position within them. Architectural education should emphasize a more inclusive approach to design as an alternative to gentrification. We can begin to work towards this by centering voices that have been excluded in our field and establishing authentic relationships with the surrounding community. The issue of affordable education and expensive tuition has made higher education inaccessible to many people, but it is my belief that education should be a right and not a privilege. In most cases, our money is not being used to help the public good, and I hope we can redistribute money and resources to education, housing, healthcare, and climate justice to build a better future. This will probably be something that we spend the rest of our lives advocating for, but the ways in which we show up now will shape our future.
We would like to thank Harriet for choosing to challenge the status quo by taking strong actions to address inequity within academia, as well as all those who attended and participated in the Q&A. Some resources Harriet recommended as well as some of her books are below:
- “Mistresses of Pratt” honors the legacy of female educators at Pratt Institute’s School of Architecture
- School of Architecture launches Mistresses of Pratt to Recognize the Work of Women Educators
- Women Write Architecture – An educator resource reading list of women architecture writers. (wordpress.com)
- Radical Pedagogies: Architectural Education & the British Tradition
- A Gendered Profession
- Architects After Architecture
-
March 25, 2021
As architects and designers, we listen, lead dialogues, guide our clients, and strive to build communities that evolve and grow to reflect the diverse world we live in.
The escalation of hostilities against the Asian community have exposed long, underlying anti-Asian racism. Their voices have been muffled by systemic policies, perpetual micro-aggressions, and a culture of exclusion.
We must stand up and advocate for a world that does not oppress—that is safe for our Asian brothers and sisters, families, friends, colleagues, and loved ones to live in, and free from violent attacks. We must encourage growth, empathy, compassion, and understanding. We must value all of their contributions, from those who speak with the quietest breath to the ones who lead with the boldest actions.
The AIANY Women in Architecture Committee is committed to providing a platform that will support the Asian design community. We will elevate their voices and share their experiences. Inaction will only lead to continued acceptance; for our industry to evolve, we must act.
In honor of Asian/Pacific American Heritage Month, we welcome you to participate in a discussion at our May 19th committee meeting, WIA Forum: Allies With the Asian Design Community. We will listen to experiences from our Asian peers and open up the meeting for conversation.
WIA stands with AIA New York’s Board in efforts to address all forms of discrimination. For several resources on how to support and learn about the Asian community, please see below:
- Bystander intervention to stop Anti-Asian American harassment and xenophobia workshop
- How to Respond to Harassment (For People Experiencing Anti-Asian-American Harassment) Training Workshop
- Asian Americans for Equality (AAFE): A non-profit based in New York City, founded in 1974 in Manhattan’s Chinatown to advocate for equal rights, AAFE has transformed in the past four decades to become one of the city’s leading housing, social service, and community development organizations.
- Asian Mental Health Collective: Building a community for Asian mental health support.
- Safe Walks NYC: A community initiative of volunteers that will escort people to destinations when they do not feel safe.
- Minor Feelings: An Asian American Reckoning: An autobiographical book written by Korean American author Cathy Park Hong. It is a compilation of essays about growing up as an Asian American in the United States.
- Stop AAPI Hate: Report an incident, see safety tips, read reports, and donate
- Stay Safe from Hate: How to Protect Yourself in Threatening Situations, by the Asian American Federation
-
March 17, 2021
![Screenshot 2021 03 11 Select (1)]()
![Screenshot 2021 03 11 Select (5)]()
![Screenshot 2021 03 11 Select (11)]()
![Screenshot 2021 03 11 Select (2)]()
![Screenshot 2021 03 11 Select (10)]()
![Screenshot 2021 03 11 Select (9)]()
![Screenshot 2021 03 11 Select (8)]()
![Screenshot 2021 03 11 Select (7)]()
![Screenshot 2021 03 11 Select (6)]()
![Screenshot 2021 03 11 Select (4)]()
![Screenshot 2021 03 11 Select (13)]()
![Screenshot 2021 03 11 Select (12)]()
![Screenshot 2021 03 11 Select (14)]()
In line with the theme for International Women’s Day 2021, the AIANY WIA Committee kicked off Women’s History Month by hosting a panel with inspiring women architects who ‘Choose to Challenge’ the status quo. Four speakers shed light on issues of sponsorship, mentorship, self-care, work life navigation and flexibility, cultural competency, traditional firm and client structures, professional advocacy and championing a J.E.D.I. paradigm shift within the AEC community. Event moderator, Annelise Pitts, AIA, Principal Consultant, Cameron MacAllister Group, did a wonderful job guiding the conversation, asking tough, provocative and highly relevant questions. Each of our speakers provided unique insights into how one can begin to address and frame the deep structural injustices that surround us.
Our speakers included Tamarah Begay, AIA, President & CEO, Indigenous Design Studio, Damaris Hollingsworth, AIA, Principal Architect, Design by Melo, Diana Nicklaus, AIA, President & CEO, saam Architecture and Rosa Sheng, FAIA, Principal & Director of J.E.D.I., Smith Group. Tamarah Begay, AIA, is a member of the Navajo Nation and the first Navajo woman registered architect. With over 15 years of experience working in Native American tribes connecting culture, language and tradition through design, Tamarah shared a fundamentally different design approach for and with indigenous communities, and the ways that she is challenging preconceptions and prejudice. Damaris Hollingsworth, AIA, reminded us of the importance of seeking out mentors, partners and advocates that work with you and advocate for your work. Supporting future generations of BIPOC women architects is a responsibility she undertakes seriously, as a way to keep the pipeline into our profession accessible and equitable. Diana Nicklaus, AIA, emphasized that making a good business case for equity is key while implementing radical, moral change to make a lasting impact. Rosa Sheng, FAIA, shared important takeaways from the J.E.D.I. agenda, forecasting change as a result of working toward social justice.
From challenge comes change—and we thank our speakers for motivating us to choose to challenge, for their tireless advocacy around issues of J.E.D.I. in the architectural profession, for elevating underrepresented groups and for calling us all to action. We are grateful that our speakers also took the time to share their answers to questions, some of which were addressed during the event, for the benefit of those that could not attend. Their responses are recorded below:
Hello, thank you panelists for the wonderful presentations. As a new young emerging professional, I am still learning about the field and trying to map my own path. What advice would you give for us to engage in the profession, and specifically in pursuing our own passions that may not be “conventional”?
Diana: Ask lots of questions, and don’t always take no for an answer. I did the Harvard GSD summer program (Career Discovery) in undergrad, and was told I should not be an architect. Then, I did not get admitted to any of the three graduate architecture programs to which I applied. I was able to enter University of Texas, however, through their Preservation program—but never took a class in Preservation, and joined the M. Arch. program my second semester. There are always alternate routes to explore!
To Diana, how does the flexible scheduling & other systems of support you put in place help your design process? Do you think this model could be replicated at larger firms?
Diana: The flexible scheduling and other systems of support are there to help our team. As such, the team is better able to contribute—both in terms of time/energy/focus, as well as having a voice in the design process. We do not have a single design process. Rather, each design team approaches it based on the project requirements.
I think the question of performance can be lost in the conversation of pay equity. I see a lot of my female peers out performing others, so in some ways, achieving pay equality in terms of years or title on paper isn’t REAL equity in regards to actual performance. How do you include that kind of nuance in the conversation?
Annelise: I strongly agree that pay equality or parity (equal pay for equal work/credentials/experience) and pay equity (equal pay of work of equal value) are fundamentally different. The challenge, then, becomes determining what constitutes “work of equal value” within an organization, which, in turn, means clarifying what behaviors and contributions are valuable and therefore rewarded within an individual organization. One way to do this is by creating a pay philosophy, which describes a firm’s approach to pay, and then using that philosophy as a jumping off point to clearly articulate the processes that will be used to determine pay going forward. There’s a great description of this methodology in the Compensation chapter of the AIA Guides for Equitable Practice. Then, of course, the challenge is ensuring that the procedures and criteria that are used to evaluate “work of equal value” don’t have inherent biases that result in pay disparities on the basis of personal identity.
Thank you all for your presentations. Fantastic! What’s the best way to receive a copy of the “antiracism development continuum” Rosa shared in her slides? Or is this generally available online?
Continuum on Becoming an Anti-Racist Multicultural Organization
We thank our audience members and supporters for tuning in, asking thoughtful questions and engaging with this excellent panel. We hope you will join us at our next event!
-
February 24, 2021
![Screen Shot 2021 02 17 At 7.04.04 PM]()
![Screenshot 2021 02 17 190930]()
![Screenshot 2021 02 17 191022]()
![Screenshot 2021 02 17 191006]()
![Screenshot 2021 02 17 195144]()
![Screenshot 2021 02 17 194654]()
![Screenshot 2021 02 17 194355]()
![Screenshot 2021 02 17 193658]()
![Screenshot 2021 02 17 192643]()
![Screenshot 2021 02 17 192857]()
![Screenshot 2021 02 17 192326]()
![Screenshot 2021 02 17 191916]()
![Screen Shot 2021 02 17 At 7.04.21 PM]()
To recognize and celebrate the 43 AIANY women who have accomplished the important milestone of obtaining licensure last year, AIANY WIA Committee held a special event after the February Committee Meeting, with “In Dialogue With… Newly Licensed Women Architects of 2020.” Following the monthly committee announcements, we kicked-off with a virtual toast, and featured eight women from the “Class of 2020”. Tania El Alam of Perkins Eastman, Lisa Martinez, AIA of Grimshaw Architects, Irina Matos, AIA of Workshop/APD, Wells Megalli of Deborah Berke Partners, Alicia Rebadan, AIA of Arquitectonica, Theresa Saad of Hart Howerton, Jenna Wandishin, AIA of Moody Nolan, and Arielle Siegel Weiss of Urbahn Architects, all shared wonderful tips and stories of their unique paths towards licensure. They spoke about several challenges encountered, lessons learned, advice and resources for the licensure journey, professional and personal aspirations. Recurring advice from the night was perseverance, not being discouraged by hurdles and failure, and leaning on communities at the workplace or the several ARE study groups in the city and online, for support. And not to forget to have a nice breakfast sandwich before a group study session and to be rewarded with a yummy Shake Shack burger after an exam, whether you pass or not…
A highlight from the meeting was a presentation of gender parity trends in licensure over the past 20 years in New York City. Arielle Weiss, of the AIANY WIA Media Communications Team, compiled and shared graphs and charts comparing licensure statistics from the five boroughs. These are included with the AIANY February Committee Meeting Agenda. The graphs and metrics can also be viewed on her blog here.
The valuable ARE resources shared by the recently licensed architects are:
- Building Construction; Principles, Materials, and Systems by Madan L Mehta Ph.D, Walter Scarborough, and Diane Armpriest.
- Elif’s Questions
- Hyperfine
- Desk Crits
- Facebook group run by Mike Riscica (YA bootcamp)
We thank our eight volunteer architects for being so generous and sharing their journeys with us!
The AIANY WIA February Committee meeting agenda, Around Town & Related Events, Topics, and Good Reads can be viewed and downloaded here.
-
February 17, 2021
We are delighted to announce that the AIANY Women in Architecture Committee will host the Winter 2021 WIA Practitioner | Student Mentoring Session on Thursday, February 25, from 6:30 PM-8:00 PM. We are going virtual this year! Students of architecture programs from five participating institutions will have a group or one-on-one mentoring session with AIANY WIA members/practitioners for resume reviews, informal design critiques and/or professional development guidance.
Participating Institutions:
- The Bernard and Anne Spitzer School of Architecture, The City College of New York (CCNY)
- The New York City College of Technology Department of Architectural Technology (City Tech)
- School of Architecture & Planning, Morgan State University
- School of Architecture, Rensselaer Polytechnic Institute (RPI)
- School of Architecture and Planning, University at Buffalo
CALLING FOR MENTORS
If you are practicing in the field of architecture with 10+ years of experience, we need you to be a mentor to inspire the next generation of architects! Please sign up here.We look forward to seeing you and thank you in advance for your participation and support at our upcoming events.
-
February 16, 2021
![Screenshot 2021 02 11 191146]()
![Screenshot 2021 02 11 190018]()
![Screenshot 2021 02 11 190902]()
![Screenshot 2021 02 11 185407]()
![Screen Shot 2021 02 11 At 7.53.11 PM]()
![Screenshot 2021 02 11 184336]()
![Screen Shot 2021 02 11 At 7.15.49 PM]()
![BSFC 1]()
On Thursday, February 11, the AIANY WIA Committee hosted a talk by building scientist Christine Williamson. Christine has spent her career in discovering why buildings fail, and working with owners, architects, and builders to remedy the problems. Through her Instagram page and website, Building Science Fight Club (BSFC), she helps architects and architects-in-training acquire a technical foundation in building science.
Christine shared her personal journey and motivation for starting BSFC. She challenged the “fake it til you make it” attitude that professionals, especially women, are expected to abide by in order to succeed, and encouraged us to not hesitate in asking questions and to not feel ashamed if we don’t know things. Her presentation “Why Buildings Leak?” addressed the different approaches to water protection in buildings, what causes leaking, typical mistakes we make while addressing waterproofing, and the importance of holistic water management. We learnt that often, things cannot be solved by manufactured products, but by sensible design solutions. The presentation was followed by a Q&A session facilitated by Arielle Lapp, AIA, AIANY WIA Media and Communications Manager, and Rosalind Tsang, AIA, AIANY WIA Committee Co-Chair. The fun presentation, accompanied by easy-to-learn catchphrases and occasional appearances of Christine’s puppy, made building science less scary and motivated us to seek further education in the fundamentals of building construction.
We thank Christine Williamson for her engaging and positive presentation, as well as all those who attended and participated in the Q&A. We will always remember Christine’s advice “weep now or weep later” and would like to change it to “weep now or call Christine later”.
A recording of the presentation and some answers to the Q&A will be available on this website soon. We encourage you to visit her Instagram page @BuildingScienceFightClub and website buildingsciencefightclub.com. Some resources she recommended are below:
-
February 4, 2021
![FAIA Happy Hour5]()
![Screenshot 2021 01 28 195355]()
![Screenshot 2021 01 28 193945]()
![Screenshot 2021 01 28 190332]()
![Screenshot 2021 01 28 185605]()
![Screenshot 2021 01 28 185555]()
![Screenshot 2021 01 28 185109]()
![Screenshot 2021 01 28 184846]()
![Screenshot 2021 01 28 184809]()
![Screenshot 2021 01 28 184344]()
![Screenshot 2021 01 28 184221]()
![FAIA Happy Hour1]()
On Thursday, January 28, the AIANY WIA Committee hosted our 5th Annual Fellows Happy Hour honoring the women who were elevated to the AIA College of Fellows in 2020. This year’s honorees included Alexandra Barker, FAIA of BAAO Architects, Madeline Burke-Vigeland, FAIA of Gensler, Susannah Drake, FAIA of DLANDstudio Architecture and Landscape Architecture, Vivian Lee, FAIA of Woods Bagot, Sara Lopergolo, FAIA of Selldorf Architects, Susan B. McClymonds, FAIA of Susan McClymonds Architect, Pascale Sablan, FAIA of Adjaye Associates, Porie Saikia, FAIA of the Metropolitan Transit Authority, and Barbara Spandorf, FAIA of The City University of New York.
The honorees shared their stories on the path to Fellowship, including the importance of a Sponsor is the application process (and picking the right one!), writing in the active voice, and keeping a running history of accomplishments. There was a candid discussion of how we can support each other including making space for other women and fighting to dismantle the injustice inherent in the profession. We finished the event by asking the honorees what Fellowship means to them.
We encourage our members to take the example shown by these women as well as past honorees and see that this is achievable! In 2020, 9 women were elevated out of a total of 21 members of AIANY; this is an improvement over past years and the numbers can only go up.
-
January 27, 2021
![WIA Forum 07]()
![WIA Forum 06]()
![WIA Forum 05]()
![WIA Forum 04]()
![WIA Forum 03]()
![WIA Forum 02]()
![WIA Forum 01]()
On Wednesday, January 20, the AIANY WIA Committee hosted a special WIA Forum: Building Resiliency and Support Among Peers During the Pandemic. According to the Architect Magazine Opinion piece from May 2020, Ming Thompson, the AIA Connecticut Women in Architecture Co-Chair, stated that the architecture profession might lose a generation of women in the Coronavirus era. Ten months into the pandemic, most of us are still working remotely and facing challenges balancing work and family schedules, staying connected with our colleagues, and continuing our professional development paths.
We were honored to have Annelise Pitts, AIA, Principal Consultant, Cameron MacAllister Group and Research Chair, Equity by Design; Kirsten Sibilia, Assoc AIA, Managing Principal, Dattner Architects; Ming Thompson, AIA, Co-founder, Atelier Cho Thompson and Shannon Rodriguez, Assoc AIA, Human Resource Director, FXCollaborative facilitate the conversation. We are grateful for them kicking off the conversation by sharing personal stories about how they have each faced challenges during the pandemic. We appreciate the openness and candor of attendees regarding a wide range of topics including: firm management, layoffs, balancing household responsibilities such as childcare with workload, developing and maintaining workplace culture and connectedness in a virtual environment, attaining licensure, burnout and the importance of self-care.
We encourage all to continue this important dialogue, to support one another and be empathetic to those around us in these challenging times. Thank you to all who participated.
For a summary of tips, advice and resources shared, please see link here.
After Wednesday’s momentous celebration in elevating the first female, bi-racial, person of color Vice President to the White House, we remain hopeful that women will stay resilient, emerging from this pandemic even stronger.
For the AIANY WIA January Committee meeting agenda including upcoming events for Q1 2021, Around Town & Related Events, Topics, and Good Reads please see link here.
-
December 16, 2020
![8]()
![29 (1)]()
![27]()
![24]()
![201209 AIANY WIA Speed Mentoring (13)]()
![201209 AIANY WIA Speed Mentoring (12)]()
![201209 AIANY WIA Speed Mentoring (9)]()
![17]()
On Wednesday, December 9, AIANY WIA hosted its 12th Annual Speed Mentoring event, which is a core component of our annual programming. Mentees of all experience levels were mentored by powerhouse leaders in the architectural profession including former AIANY Chapter Presidents, current firm partners, and architectural thought leaders. Groups of two or three mentees were paired with individual mentors for three 20 minute sessions. Mentees at all experience levels participated, including recent graduates. At the end we regrouped in one large forum to recap and connect with each other.
We are grateful to the amazing mentors who volunteered to make this event a success. Thank you also to the mentees who showed up and asked lots of questions. This event is critical in bridging the gap, addressing the leaky pipeline to licensure, and supporting the community of women architects and designers.
Mentors included: Augusta Barone, AIA; Sandra Benjamin, AIA; Louise Braverman, FAIA; Christine Hunter, AIA; Leslie Jabs, AIA, Sara Jazayeri, AIA; Andrea Lamberti, AIA; Elizabeth Leber, AIA; Sara Lopergolo, FAIA; Julia Murphy, AIA; Julie Nelson, AIA; Mindy No, AIA; Anik Pearson, AIA; Angelique Pierre, RA; Betty Rexrode, RA; Faith Rose, AIA; Wendi Shafran, AIA; Kimberly Sheppard, FAIA; Hayes Slade, FAIA; Andrea Steele, AIA; Elizabeth Thompson, AIA; Roberta Washington, FAIA; and Kim Yao, AIA.We are energized and encouraged by the positive feedback received from our esteemed mentors: “We are at a pivotal moment for women in the field and all of these efforts will dramatically help to close the gap!” and “I love knowing that WIA exists and has our back. Feels good in a tough world out there!” What a great way to end the year 2020!
To continue the mentoring initiative, please check out some useful articles and resources under our WIA webpage’s Related Links. -
November 25, 2020
![201118 WIA Committee Mtg Mentor Mentee Selects (2)]()
![201118 WIA Committee Mtg Mentor Mentee Selects (1)]()
![201118 WIA Committee Mtg Mentor Mentee Selects (4)]()
![201118 WIA Committee Mtg Mentor Mentee Selects (5)]()
On November 18, the AIANY Women in Architecture committee hosted the second edition of the “In Dialogue With…” series during the monthly committee meeting. This edition, aptly titled “In Dialogue With…a Mentor and a Mentee on a Mutual Path to Advance in our Profession”, focused on goals and expectations in a mentor-mentee relationship, what contributes to a successful relationship, the different phases and purposes of mentorship, how to find role models/mentors, communication/self-advocacy, dealing with disappointment and setbacks, and graduating into a pandemic.
Our featured guests were Maj Zaheda, WELL AP, Project Manager at Ware Malcomb and Nadeen Hassan, Founder, Primaverarch, which is an organization created by four minority-women who recently graduated from the Spitzer School of Architecture at the City College of New York, and is dedicated to stimulating change for the recognition of women in the architectural profession. Maj (Mentor) and Nadeen (Mentee) were matched by the Architecture League Mentorship Program of New York.
While Maj and Nadeen did have a list of goals for the program in the beginning, they spoke about their relationship growing organically through different phases of mentorship. To achieve this, they spoke about being authentic and honest to get the most out of their time together, and having an open mind while signing up for a mentorship program. They saw mentorship as a mutual benefit by respecting each others’ opinions and thoughts, allowing the relationship to evolve into a friendship, which came through beautifully during this session. Maj shared useful anecdotes on how she guided Nadeen to overcome disappointments or adversity, and to navigate conversations with peers, managers or people in a position of authority who don’t offer support. Maj and Nadeen offered advice and inspired us to remain positive in the face of challenges.
The conversation was facilitated by Rosalind Tsang, AIA, AIANY WIA Committee Advisory Board Member. The program was a great success in encouraging all to consider or seek out being a mentor or a mentee. A time of Open Discussion followed amongst attendees, including guests from the AIANY TORCH Mentorship program, who shared advice and experiences with mentorship. We are grateful to all who attended to support and advocate for mentorship, one of the AIANY WIA’s core programs!
The November meeting agenda with details and resources can be viewed here.
-
November 17, 2020
![11.11 WIA AH14]()
![11.11 WIA AH17]()
![11.11 WIA AH25]()
![11.11 WIA AH31]()
![11.11 WIA AH35]()
![11.11 WIA AH38]()
![11.11 WIA AH40]()
![11.11 WIA AH41]()
![11.11 WIA AH44]()
![11.11 WIA AH49]()
![11.11 WIA AH52]()
![11.11 WIA AH53]()
![11.11 WIA AH62]()
![11.11 WIA AH2]()
On November 11, the AIANY Women in Architecture Committee and the Design for Aging Committee hosted a presentation focused on design excellence in affordable and supportive housing in New York City. Panelists represented the architect, client, supportive housing advocacy organization, and public agency, demonstrating how close collaboration is essential in providing access to housing—a fundamental right—to our most vulnerable communities. Our speakers, Akiko Kyei-Aboagye, AIA, LEED AP, Principal, Urban Architectural Initiatives, Rachel Simpson, AIA, LEED AP BD+C, Senior Associate, Magnusson Architecture and Planning, Laura Mascuch, Executive Director, The Supportive Housing Network of New York, Takisia L. Whites, Director of New Initiatives and Underwriting, Robert Sanborn Development and Principal/Founder, Urban Impact Capital Partners and Emily Lehman, Assistant Commissioner, Division of Special Needs Housing, NYC Department of Housing Preservation & Development (HPD) presented initiatives and projects that provide safe, equitable, and sustainable housing.
Emily Lehman provided an overview of HPD’s role to promote quality and affordable housing by highlighting plans through which its mission is achieved, including the ‘Five Borough-Ten Year Plan’. Key takeaways were the qualification parameters for housing to be considered ‘affordable’, identifying HPD’s financing programs, and design guidelines for supportive and affordable housing. Laura Mascuch summarized The Supportive Housing Network of New York’s work as an advocacy organization whose members who operate 52,000 supportive units statewide including 32,000 in NYC, and some of the key funding challenges the lie ahead. Takisia L. Whites underscored a “housing first” approach as a guiding principal of supportive housing with the aims to house and provide support which empowers people to continue their healing process. She also described how clients manage agency funding and pre-development and operating budgets for supportive housing developments. Akiko Kyei-Aboagye and Rachel Simpson presented several award-winning projects their firms have designed for mission and community-based clients. Both architects shared how the design of this housing brings value and dignity to all communities and leads the way in how to design below minimum energy code.
Jen Stencel, AIA, LEED AP, Associate Principal, Magnusson Architecture and Planning, facilitated an engaging, insightful conversation, and moderated questions from our audience. The event was inspiring and showcased the dedication to design and management in projects that serve the most vulnerable in our society.
-
November 11, 2020
The AIANY Women in Architecture Committee is seeking applications for new co-chair with the planned departure of one of the current co-chairs at the end of the year.
The AIANY WIA Committee develops and promotes women leaders within the architecture profession, with a focus on mentorship, licensure, and networking opportunities in architecture and the allied design and building industries. The AIANY WIA Committee is the definitive leadership resource for women in the architecture profession.
Interested AIA members can apply by sending a copy of their CV and a 250-word cover letter outlining their interest in the committee, why they feel suited to lead it, and in what direction they hope to take it, to Joseph Corbin, jcorbin@aiany.org. Please specify which committee you are applying to in the subject line. The deadline to apply is Friday, December 18.
-
October 26, 2020
![53]()
![13]()
![28]()
![21 (1)]()
![29]()
![23]()
![25 (1)]()
![32]()
![1]()
At our October monthly committee meeting, we continued the Design Presentation Series, during which Ayumi Sugiyama AIA, LEED AP BD+C, Director of Cultural Projects at SHoP Architects, shared with us the design and construction processes of the Barclay’s Center and the American Copper Buildings.
The presentation included remarkable structural details and visualizations of the arena’s iconic exterior, built from 12,000 uniquely-shaped panels in weathered steel that converse with the color of local brownstone blocks. Ayumi also highlighted the interior of the Barclay’s Center, which is a reflection of the cityscape. The site employs custom terrazzo used to merge the tones of a New York City sidewalk with the arena’s accent colors. In light of recent events and #BlackLivesMatter, Ayumi also spoke of the importance of designing public community spaces as a part of all building typologies, including residential and commercial projects.
Ayumi spoke of the American Copper Buildings on the East River, which has the city’s highest skybridge, which boast a structural feat—the city’s highest skybridge which houses a lap pool and shared amenities. She spoke to the challenges of the riverside site, which was flooded during Superstorm Sandy, and elaborated on design decisions that were made to meet resiliency benchmarks including supplying in-house back-up power for every unit.
We thank Ayumi for her compelling presentation, and also thank our members for engaging in a lively discussion.
You can view the full meeting agenda, and access links to resources and good reads here.
-
October 19, 2020
![45]()
![39]()
![37]()
![34]()
![32]()
![30]()
![28]()
![19 Activism]()
![7]()
![4]()
![6]()
On October 16, the AIANY Women in Architecture Committee was honored to host Kim Yao, AIA New York 2020 President, who presented on advocacy in architecture at our Leadership Breakfast event. Yao walked us through her path in the profession, starting out as an intern at Architecture Research Office (ARO) shortly after graduation and eventually becoming Principal. As demonstrated by her path at the firm, ARO prides itself on being a “bottom-up” organization.
The cornerstone of Yao’s practice at the ARO is engaging with and advocating for the community to impact the built environment of NYC and around the country through a sustainable lens. Notable projects run the gamut of typologies including private homes in Colorado, a higher-education stadium addition for the University of Cincinnati, public visitor spaces and the boathouse at Brooklyn Bridge Park, adaptive reuse educational learning commons, commercial interiors and showrooms, material studies and architectural product development, passive house units for Syracuse, NY, and two pilot passive house public schools in downtown Brooklyn. During the presentation, the focus was on how public spaces in NYC have become greener, more accessible, and sustainable over the past 20 years. In the new era of COVID, design is continuing to evolve and adapt. The way we collaborate as a profession changed overnight. This abrupt switch exposed many underlying inequities in the profession. Under Yao’s leadership, AIANY addresses these issues head-on through panel discussions and collective action. Yao works as a citizen architect, advocating on behalf of the community. She established AIANY’s 2020 theme “Charting NYC 2020” and has been instrumental in issuing the Statement on Criminal Justice Facilities to establish actionable steps for addressing systemic racism in the prison system.
In addition to practicing as an architect, Yao is a professor at Columbia GSAPP, Parsons The New School SCE, and Barnard College. Through her design studios, Yao encourages students to explore the spatial and environmental implications of recent legislation such as Local Law 97 which requires property owners to track and reduce emissions.
Yao’s latest project is geared toward engaging the public in a shared vision for the future of the city called Visualize NYC 2021. The microsite consists of a series of prompts from design, policy, and environmental experts on “how to help envision a better New York City for all.”
In closing, Yao reflected on how AIANY can lay the groundwork to follow through on these efforts to advocate for underrepresented user groups in 2021 and beyond, by pooling resources and harnessing the digital format to extend our reach to communities of color and those who are not used to interfacing with architects. We thank Kim Yao, AIA, for her wonderful presentation, and also all who attended and participated in the Q&A.
-
October 13, 2020
To kick off Archtober, the AIANY Women in Architecture committee hosted Womxn to the Front: Design, Activism and Lessons from the Creative Frontlines with keynote speaker, design strategist and activist De Nichols. De shared her insights and a collective call-to-action for womxn designers to further activate our vision, voice, and power during the current moments of economic, public health, and racial crises facing the U.S. Through four stages in her presentation- Grounding, Sharing, Organizing and Calling, De explained that “Womxn to the Front” means, “tending to the cores and intersections of our entangled issues and ensuring we do not leave our people behind or ignore their contributions”. She also stressed on long-term support and partnership as a means for progress, by introducing the audience to many of her incredible projects across varying scales.
The presentation was followed by a conversation with Kavyashri Cherala, AIANY WIA Media & Communications Manager. The discussion highlighted the role of womxn leadership at the collective Design as Protest, the brainstorming process behind the key Design Justice Demands, how organizations can get involved, hold themselves accountable to enable gender parity in the workplace, and the ways more inclusive public spaces can be designed for protest, gathering and celebration. Kavya emphasized on the central role of women in many protests around the world- recently in Belarus, Sudan, India, Brazil and the US, and rounded off the discussion by moderating several insightful questions that our audience put forth.
We thank our co-sponsors, Beyer Blinder Belle and FXCollaborative, for their generosity and support in making this event possible.
The presentation and panel discussion will be available to view on our webpage shortly.
-
October 7, 2020
![3]()
![25]()
![16]()
![22]()
![50]()
![60]()
![48]()
![36]()
![21]()
![18]()
On September 24, the AIA Women in Architecture committee hosted a global event as part of our annual Women Design Leaders Series, Design Leaders Without Borders. Taking advantage of the current situation where we’re all attending sessions virtually, WIA had speakers from the Netherlands, Canada, Thailand, and Tanzania. The panelists—Astrid Piber, Partner of UN Studio, Betsy Williamson, Principal at Williamson Williamson, Kotchakorn Voraakhom, Founder of Landprocess and Porous City Network, and Victoria Marwa Heilman, Principal at VK Green Architects—spoke about diversity efforts in their country, their sustainability approach, and how their education in the US has affected their work. The work shown by these four architects shows the great impact of women practicing around the world! Hana Kassem, AIA LEED BD+C, Principal at KPF in New York, did an incredible job navigating between the broad range of topics, ending on a note about Ruth Bader Ginsburg and the terrible loss of one of the greatest advocates for women’s rights in US History.
If you missed this engaging presentation and dialog, a video of the event will be posted to this site in 2-3 weeks.
-
September 22, 2020
![200916 AIANY WIA InDialogueWith Selected 2]()
![200916 AIANY WIA InDialogueWith Selected 1]()
![200916 AIANY WIA InDialogueWith Selected 3]()
![200916 AIANY WIA InDialogueWith Selected 4]()
On the 16th of September, the AIANY Women in Architecture committee hosted the first of a new series “In Dialogues With…”, during the monthly committee meeting. Rosalind Tsang, AIA, LEED Green Associate, WIA Advisory Board member, was in conversation with Gaylin Bowie, Associate & Senior Project Manager at Robert A.M. Stern Architects. Rosalind, who is Chinese-Canadian and Gaylin, who is Caribbean-American, shared touching, personal experiences recounting memories about their encounters with racial awareness, how they navigated their personal and professional lives.
The discussion was in three-parts, and focused on Discovery, Journey & Navigation, and Next Steps, Motivation, Call to Action. They spoke about how race factored into their current position in life, decisions made in tandem, and lessons learned. They also spoke about how recent events (George Floyd and the resurgence of the BLM movement) reminded them of an earlier time in their lives, and what is different and hopeful at this point in their lives. Highlights also included role models, and speaking of ways in which organizations can combat racism in the workplace, and set guidelines.
Rosalind and Gaylin were candid and thoughtful. This event is a perfect precedent as to how we can be in a professional setting yet still be vulnerable, listen, and learn. It reinforces that conversation is the first step toward awareness, understanding, justice, equity, diversity, and inclusion.
The September meeting agenda with details and resources can be viewed here.
-
September 18, 2020
![200910 AIANY WIA CareerWorkshop (12)]()
![200910 AIANY WIA CareerWorkshop (11)]()
![200910 AIANY WIA CareerWorkshop (10)]()
![200910 AIANY WIA CareerWorkshop (9)]()
![200910 AIANY WIA CareerWorkshop (8)]()
![200910 AIANY WIA CareerWorkshop (7)]()
![200910 AIANY WIA CareerWorkshop (6)]()
![200910 AIANY WIA CareerWorkshop (5)]()
![200910 AIANY WIA CareerWorkshop (4)]()
![200910 AIANY WIA CareerWorkshop (3)]()
![200910 AIANY WIA CareerWorkshop (2)]()
![200910 AIANY WIA CareerWorkshop (1)]()
On September 10, the AIANY WIA Committee co-hosted a thought-provoking and interactive workshop ‘Three Simple Secrets to Career Growth’ with Mia Scharphie, founder of Build Yourself. A trained facilitator who has worked on women’s advocacy for over fifteen years, Mia is a powerful and inspiring speaker, coach and creative. The workshop was centered around the 3C Framework: Confidence, Clarity, and Creativity. Attendees learned: how to identify limiting beliefs and how to develop “power habits”—habits that are low in time and high on challenge; strategies for how to attain the next level of leadership; effective goal setting; and how to integrate business with creativity to achieve higher levels of performance. Participants divided into smaller break out rooms to delve deeper into issues and exchange ideas on application to personal life. The event concluded with a lively and stimulating open discussion where attendees shared “power habits” and personal experiences related to leadership development, mentorship, and growth in confidence and visibility. Mia’s guidance of the workshop and discussion that ensued provided the impetus for all to find a confident career path that integrates creativity. The worksheet for this workshop can be found here, and 4Cs Self Assessment can be found here.
Past Events
-
Thu, 1/29/26, 6:30pm
-
Tue, 12/2/25, 6:30pm
-
Mon, 11/10/25, 6:15pm
-
Thu, 10/30/25, 6:30pm
-
Fri, 9/26/25, 8:00am








