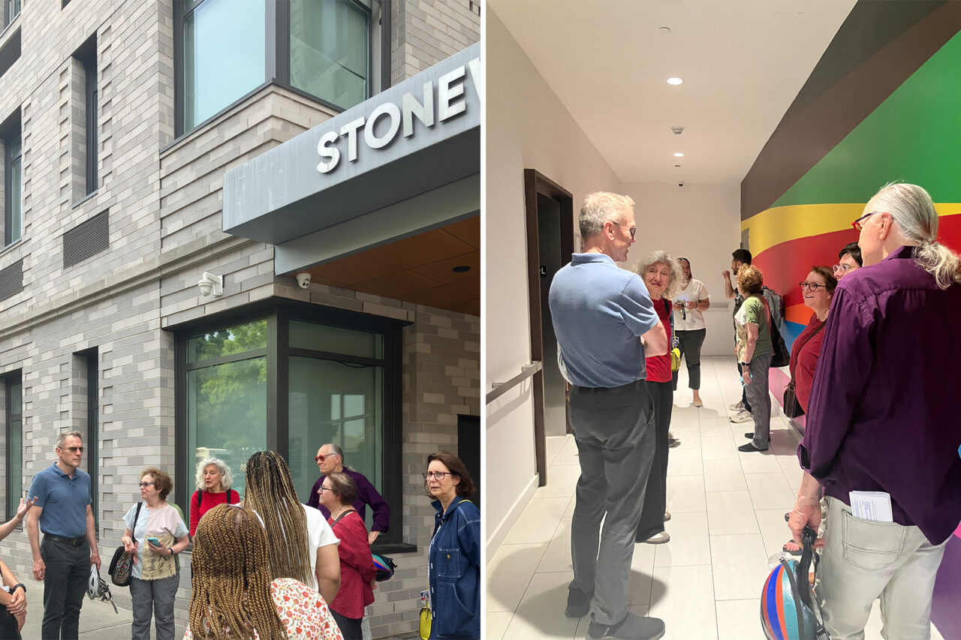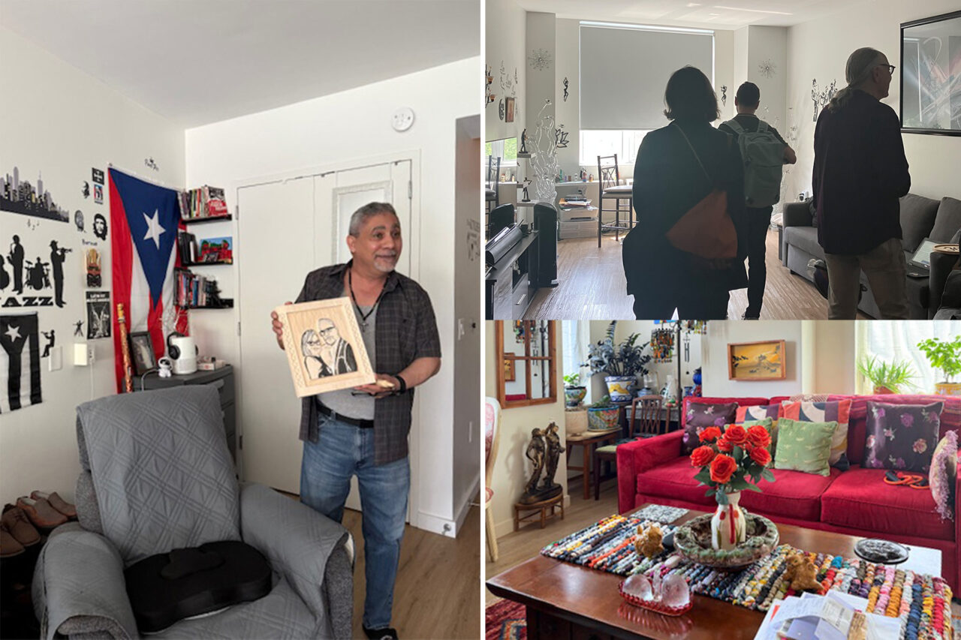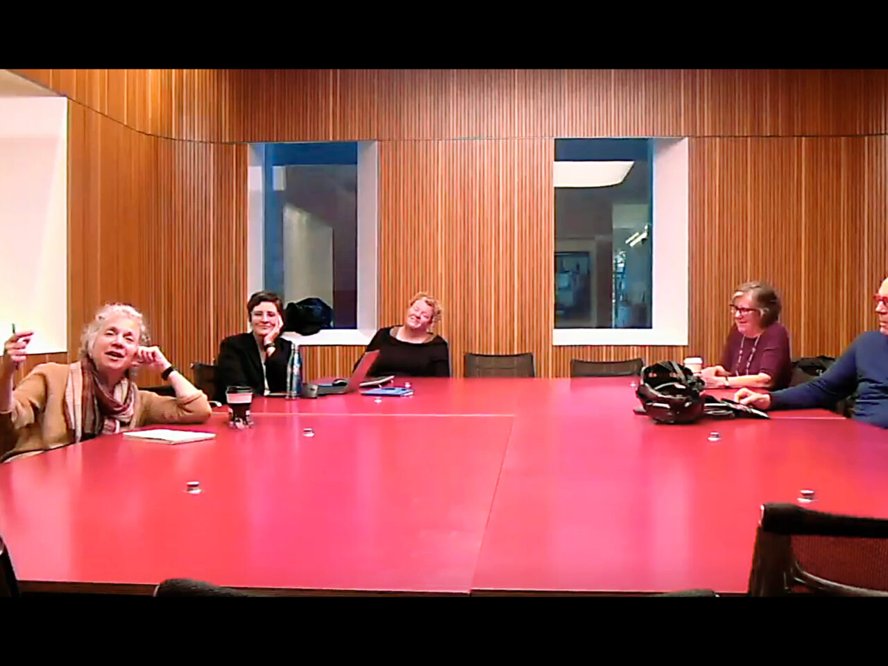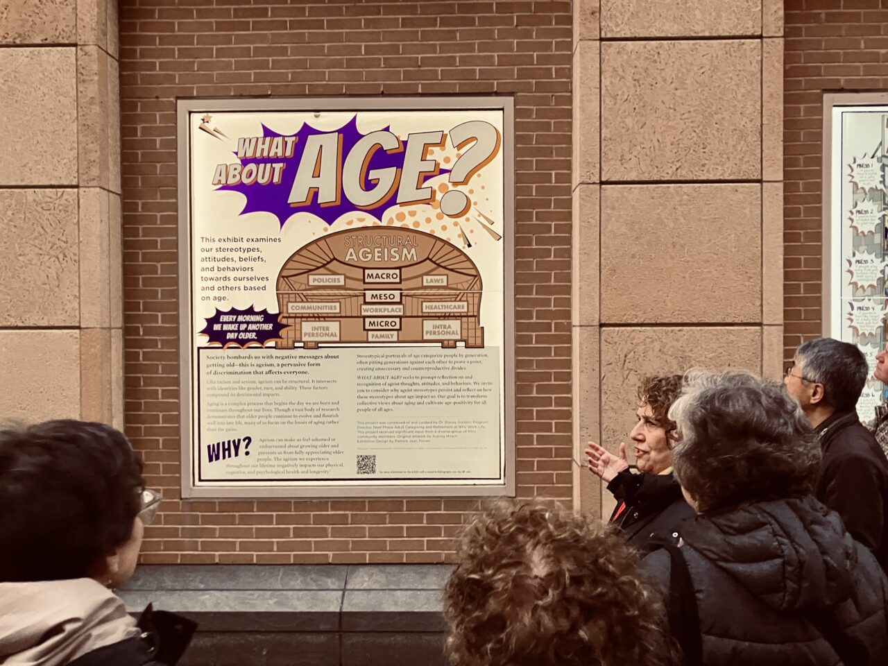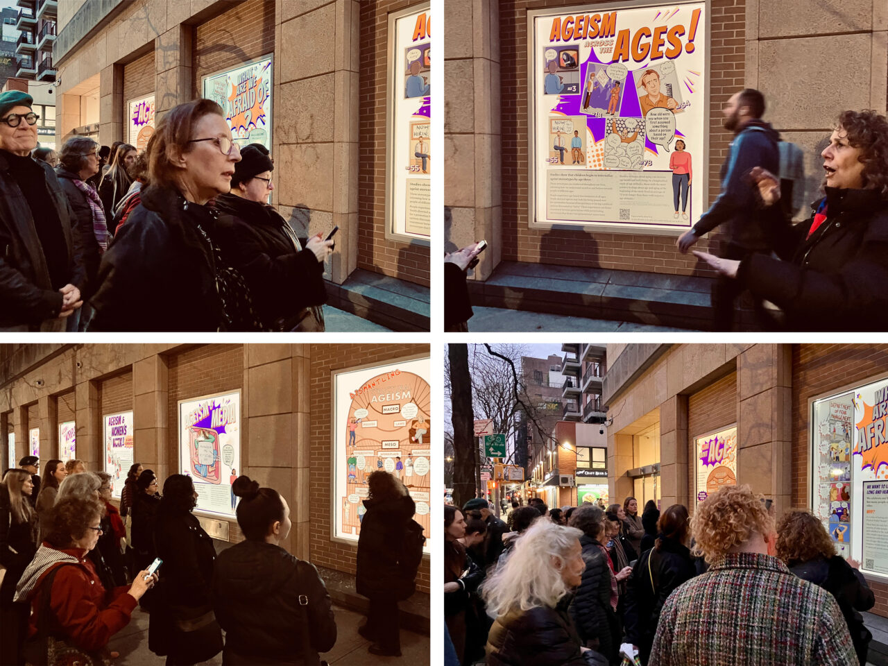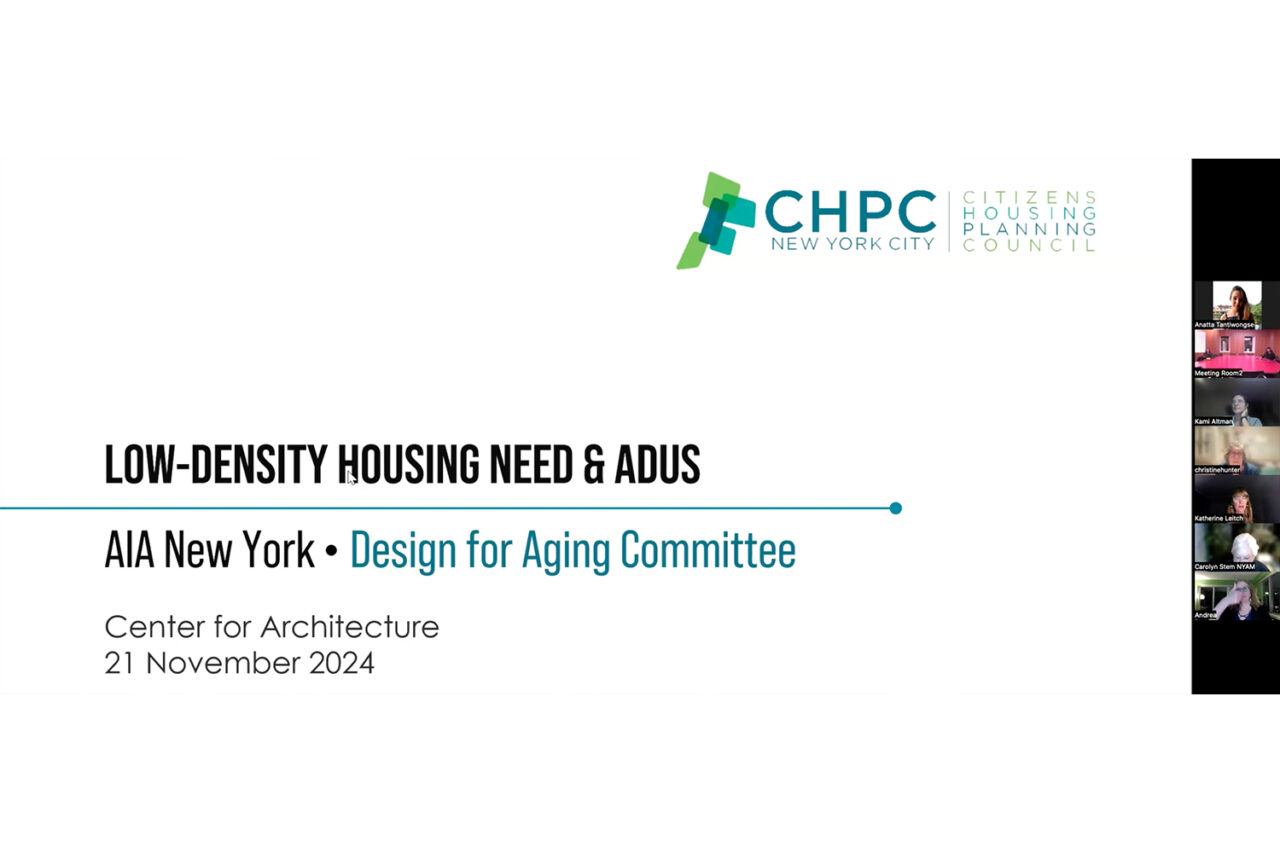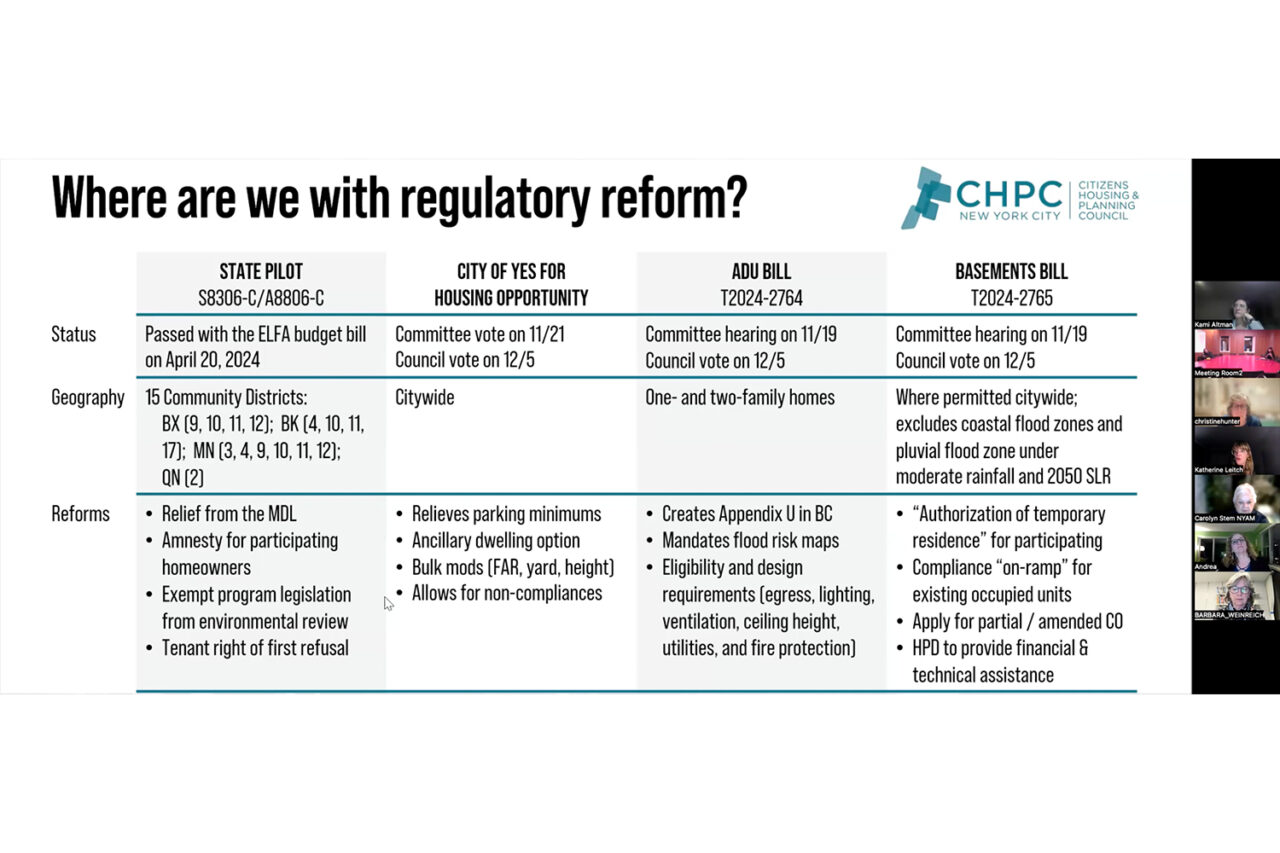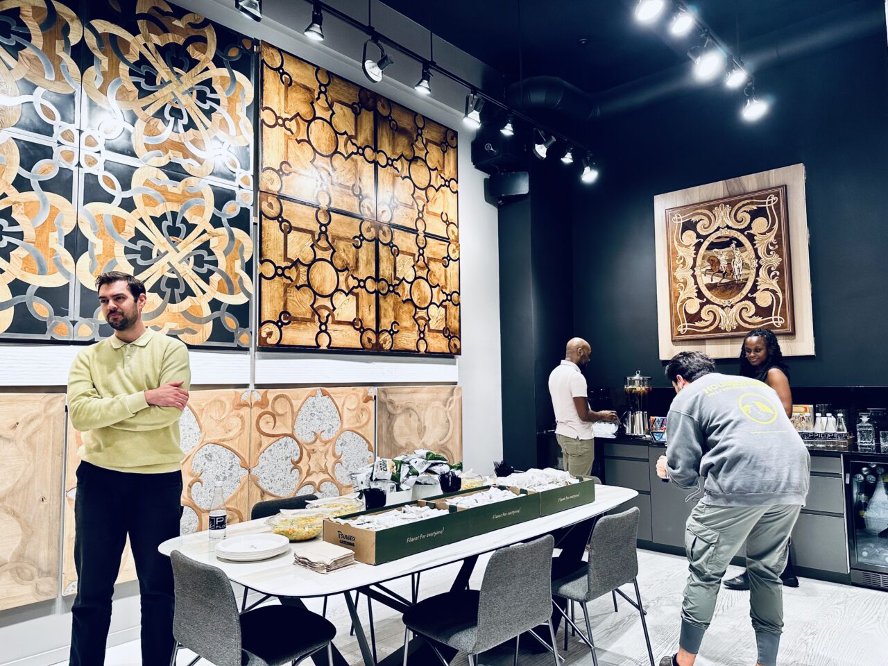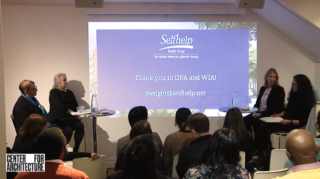Info
-
Co Chairs
-
Kamila Altman, AIA, CPHDCo-chair, 2023–current
-
Chia-Yi Huang, AIA, LEED APCo-chair, 2024–current
-
Nathan Jerry Maltz, AIAEx-officio chair, 2010–2015
-
Rich Rosen, AIAEx-officio chair, 2010–2014
-
Lisa Morgenroth, AIAEx-officio chair, 2014–2016
-
Christine Hunter, AIAEx-officio chair, 2015–2018
-
Brian Pape, AIAEx-officio chair, 2016–2024
-
Ted Porter, AIAEx-officio chair, 2018–2022
-
-
Special Projects
Related Links
- Aging in Place Guide for Building Owners - English
- Aging in Place Guide for Building Owners - Spanish
- Aging in Place Guide for Building Owners - Mandarin
- Top 10 Ways Architects Can Become Age-Friendly
- Urban Design and Architectural Guidelines for an Age-Friendly New York City
- Booming Boroughs
- Design for a Lifetime
- How Communities Can Prepare for the Growing Aging Population (Baylor University)
- Aging in Place Guide Received the 2017 Frederic Schwartz Community Development Award
- VP Citation Awards Aging in Place Guide
- Mayor de Blasio Attends Town Hall Meeting on Senior Housing
- Design and Construction Excellence 2.0 Guiding Principles
- Aging in Place: How Co-ops and Condos Can Address Their Aging Communities
- Local Leaders: Heathier Communities Through Design
- Creating Lifelong Communities in the Atlanta Region
- Housing in America: The Baby Boomers Turn 65
- Best Cities for Successful Aging
- Alzheimer’s Foundation of America
- CB2 Manhattan Senior Service Guide
- American Society of Landscape Architects publishes guide to universal design
- Insights Beyond Vision
- Age-friendly Guide to Manhattan Supermarket
- Aging Artfully
- IMAGE: NYC, the Interactive Map of Aging
- Housing an Aging Population in New York City
- Aging in Place in New York City
- AIA KnowledgeNet Design for Aging
- NYC Architecture Biennial
- Steps To A More Age-Friendly Manhattan
- The Right to Housing with Eric Tars
- Let’s Talk About Light and Health
- Bath’s Comfortably Home Program in Maine
- The Next Retirement Communities Won’t Be Just for Seniors
- Purposeful Placemaking
- Best Living Tech by Lisa Cini
- Infinite Living Secrets of The Werner House
- Pottery Barn Made Some Remarkably Nice Furniture For Senior
- Inclusive Architectural Design for Aging: Learning from Living Out in Palm Springs
- Creating Age-Friendly Developments: A practical guide for ensuring homes and communities support ageing in place
Topics
-
June 8, 2025
![Stonewall House. Images Courtesy of Chia-Yi Huang]() Stonewall House. Images Courtesy of Chia-Yi Huang
Stonewall House. Images Courtesy of Chia-Yi Huang![Happy units and happy residents. Images Courtesy of Katherine Kline]() Happy units and happy residents. Images Courtesy of Katherine Kline
Happy units and happy residents. Images Courtesy of Katherine Kline![Names and faces behind the great project. Images Courtesy of Chia-Yi Huang]() Names and faces behind the great project. Images Courtesy of Chia-Yi Huang
Names and faces behind the great project. Images Courtesy of Chia-Yi HuangThe AIANY Design for Aging Committee May meeting was delighted to have Barbara Baer, Director of the NYFSC Home Sharing and Respite Care Program, to present their Home Sharing Program, followed by a stimulating discussion. As one of the first programs of its kind, the Home Sharing Program has significantly supported the seniors in aging in place while offering an affordable housing solution for New Yorkers. To date, the program has successfully matched 50 hosts and guests this year. Learn more about this impactful initiative here.
On June 5, Committee members enjoyed a guided tour of Stonewall House in Brooklyn, led by the site director Odi Chigewe. Located in Brooklyn’s Fort Greene neighborhood, Stonewall House is the largest LGBTQ+ friendly elder housing development in the country and New York City’s first LGBTQ+ Friendly Elder Housing. In addition to exploring the public spaces within the Sage Center, the group had the opportunity to visit two residential units and speak with residents. The thoughtfully designed spaces promote ease of maintenance and contribute to residents’ happiness, while well-curated programs help cultivate a vibrant, supportive community. Dylan Goodman from SAGE and architect Ted Porter of Ted Porter Architecture joined the tour, offering insights into the design intent and the operational strategies that sustain the building’s success, and the ongoing challenge of securing sustainable funding for programs. As Kate Henenberg remarked, “It was an inspiring day!”
-
April 12, 2025
![Image Courtesy of AIANY DFA]() Image Courtesy of AIANY DFA
Image Courtesy of AIANY DFAThe Design for Aging Committee March meeting was delighted to have Paula Span from the New York Times. We had a wonderful time hearing Paula’s insights on aging in a place like NYC. Many ideas, concepts and projects came up during the discussion:
- Village to Village Network: “Villages are community-based, nonprofit, grassroots organizations formed through a cadre of caring neighbors who want to change the paradigm of aging. …The Village Movement originated in Boston with Beacon Hill Village, leading the way for a more economically efficient model for aging.”
- The Green House Project: “A Green House home is a small-scale, self-contained, and self-sufficient community providing nursing home and assisted living care – with elders at the center of every decision.”
- Gotham Point and The Suffolk: Examples of projects that have recently been built which provide affordable senior housing within multi generational housing complexes.
- New York Foundation for Senior Citizens: NYFSC will be joining our May 22 meeting to talk about their programs including a Home Sharing Program which Paula referenced in “We Need Each Other”: Seniors Are Drawn to New Housing Arrangements.”
Here is the recording of the meeting. Check out more Paula’s great articles such as “Senior Housing That Seniors Actually Like“, “When the Neighbors Are All Older, Too“, and “‘Aging in Place, or Stuck in Place?’“.
Coming up:
- May 19: Pratt Students will be presenting their work from their “Design for Aging and Beyond” course (taught by our very own Yutaka). Watch out for the AIA announcement.
- May 22: Barbara Baer from the New York Foundation for Senior Citizens would be presenting the Home Sharing and Respite Care Program.
Good reads and more:
- Helping Communities Meet the Needs of Older Residents — and Their Caregivers: Interesting background info of age-friendly ADU.
- Creating Age-Friendly Developments: A practical guide for ensuring homes and communities support ageing in place, put together for developers, planners, etc. in Greater Manchester, UK which has been a beacon of light for considering what it is like to be older in this area and how to improve lives of older residents.
-
March 2, 2025
![Image: Courtesy of Chiayi Huang.]() Image: Courtesy of Chiayi Huang.
Image: Courtesy of Chiayi Huang.![Image: Courtesy of Chiayi Huang.]() Image: Courtesy of Chiayi Huang.
Image: Courtesy of Chiayi Huang.On February 27, the AIANY Design for Aging Committee joined an interactive tour and discussion about “What About Age?“, an exhibition on the impact of ageism in contemporary society. Dr. Stacey Gordon, the exhibition director and Program Director of Next Phase Adult Caregiving and Retirement at Work Life, provided an insightful overview of the product’s creation, the message behind each panel, and how we can see reflections of ourselves within the exhibit. In the post-tour discussion, she encouraged attendees to reflect on their feelings about their current age. Committee members had the chance to reassess their own views on aging, hear perspectives from peers of different ages, and reconsider how aging-focused design can support both physical and mental well-being.
Coming-up:
- March 27: Paula Span (journalist from the New York Times who focuses her writing on aging) will join our meeting.
- May 22: Barbara Baer from the New York Foundation for Senior Citizens would be presenting the Home Sharing and Respite Care Program.
Good reads and more:
- Rightsizing in Place (AVA Housing): a key insights video exploring an Irish NGO with an innovative scheme—helping older homeowners to renovate their single family home so they can age in place, while creating and managing a new affordable rental unit.
- Reimagining Senior Housing: a webinar exploring key questions as how do investors and developers identify solid opportunities? Which deals are most attractive to lenders? And which types of properties offer the greatest ROI potential? Register here.
- The New Senior Health Care Consumer: Optum Healthcare, the consulting division of United Healthcare, recently released a white paper on the growing healthcare needs of seniors. Item 1 could greatly benefit from input and participation from professionals in the AEC field.
- In memory of Jerry: it is with deep sadness that we share the passing of Nathan Jerry Maltz, one of the founding co-chairs of the Design for Aging Committee. We are considering dedicating one of our upcoming programs in his honor. As Christine so beautifully put it, “Jerry was a unique and endlessly curious New Yorker who embodied the best of the city.” He will be greatly missed.
-
December 4, 2024
![Image Courtesy of AIANY DFA]() Image Courtesy of AIANY DFA
Image Courtesy of AIANY DFA![Image Courtesy of AIANY DFA]() Image Courtesy of AIANY DFA
Image Courtesy of AIANY DFA![Image Courtesy of AIANY DFA]() Image Courtesy of AIANY DFA
Image Courtesy of AIANY DFAThe Design for Aging Committee November meeting was delighted to have Kate Leitch from Citizens Housing & Planning Council (CHPC) who presented CHPC’s work related to ADUs (Accessory Dwelling Units). Check out their publications here! And a complete recording of the presentation and discussion can be found here.
We also talked about potential Field Trips. Ted Porter is working with his contact at Marvel to organize a tour of Stonewall House Senior Residences. This would likely happen in the early part of 2025. We agreed that a Friday afternoon trip would be best for most of us. Christine Hunter is working with MAP to organize a tour of Rheingold Senior Residences. Both projects are in Brooklyn so we could potentially combine the two in one day. We will continue to discuss the logistics and update the group once details are firmed up.
Finally, we discussed the NYCHA project that is being revived with DFA funds. We are forming a sub-committee to expand on the study done a few years ago with NYCHA’s Amsterdam Houses. A kick-off meeting is scheduled for 1/30 at 6pm at the Center for Architecture.
Coming up:
- December End of Year Potluck: We will meet on 12/12 (5–6:30pm) in person at the Center for Architecture. Feel free to bring food and/or drinks to share!
- January: David Gissen will join our meeting that month. David is the author of The Architecture of Disability and is a professor of Architecture and Urban History at The New School.
- February: Paula Span (a journalist from the New York Times who focuses her writing on aging) will join our meeting that month. Read one of her latest articles here: https://www.nytimes.com/2024/10/07/realestate/senior-move-managers-relocation.html
-
![Image Courtesy of Brian Pape]() Image Courtesy of Brian Pape
Image Courtesy of Brian Pape![Image Courtesy of Brian Pape]() Image Courtesy of Brian Pape
Image Courtesy of Brian Pape![Image Courtesy of Brian Pape]() Image Courtesy of Brian Pape
Image Courtesy of Brian Pape![Image Courtesy of Brian Pape]() Image Courtesy of Brian Pape
Image Courtesy of Brian Pape![Image Courtesy of Brian Pape]() Image Courtesy of Brian Pape
Image Courtesy of Brian PapeOn November 20, the AIANY Design for Aging and AIANY Committee on Residential Architecture were pleased to co-host a cocktail party and conversational workshop at PID Floors Showroom to allow dog-loving designers, puppy-care professionals, and emotionally supportive canine companions to share knowledge and experience gained from successfully creating dog-friendly spaces.
Elaine Santos, Principal, Elaine Santos Design, Christopher Gardner, Principal, TUNA Architecture, and Colin Hunter, Canine Trainer, Dogtown had a conversation in a casual manner with each other. Elaine and Chris spoke to what they take into consideration when designing homes for their clients with dogs. Colin spoke to wellness strategies used by Dogtown for dogs of all types/breeds and ages. In addition to indoor, outdoor design considerations were also been discussed. Each told a story with regards to their professional relationship to designing for or caring for the needs of dogs.
The event was quite a success, where the speakers emphasized the “universal design aspects” that included planning for animals as well as older folks; heights of cabinets, stairs vs. ramps, access routes, avoidance of barriers. The many aspects of mutual benefits of having proper places designed for pets that help the humans too. Having pets at the event also had a special effect on everyone, and it was special for the pet owners to have their pets welcomed to the gathering.
Committee Meetings
-
Thu, 7/24, 2025, 5:00pm
-
Thu, 8/28, 2025, 5:00pm
-
Thu, 9/25, 2025, 5:00pm
Past Events
-
Mon, 5/19/25, 6:00pm
-
Wed, 11/20/24, 5:00pm
-
Thu, 5/9/24, 5:00pm
-
Tue, 4/2/24, 6:30pm
-
Wed, 3/13/24, 6:00pm








