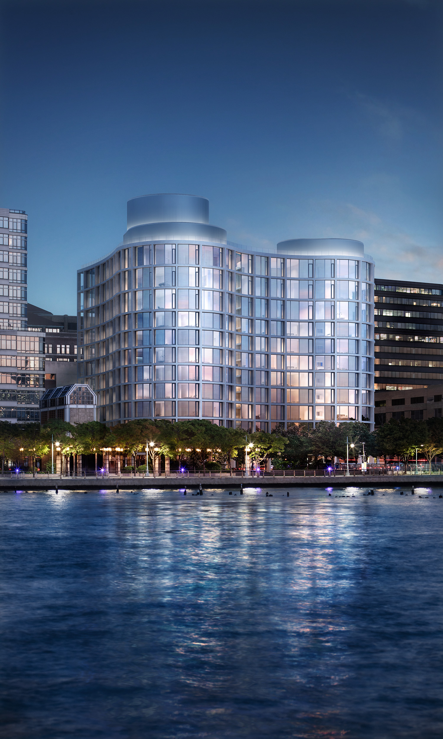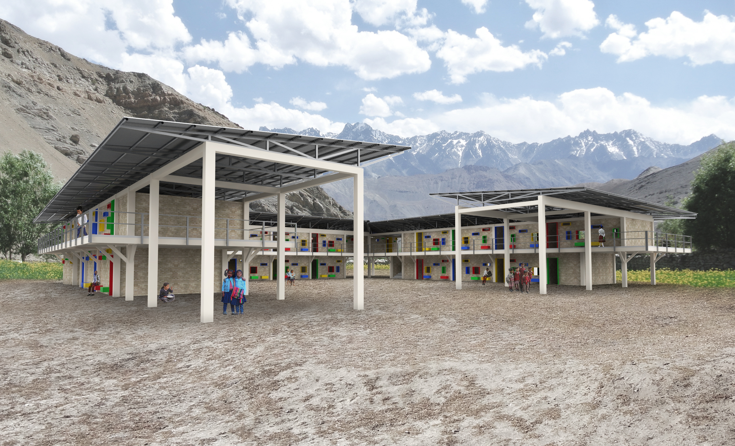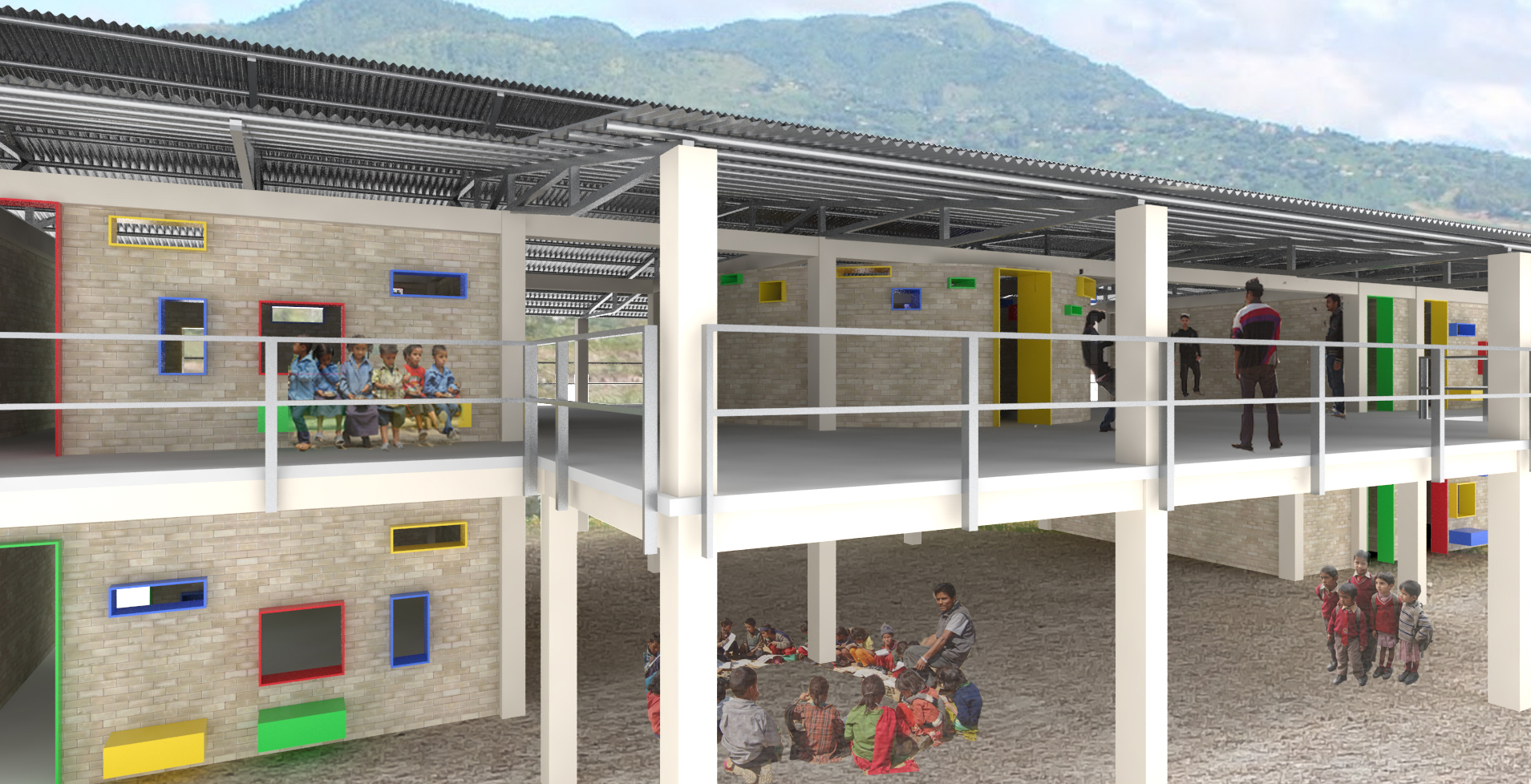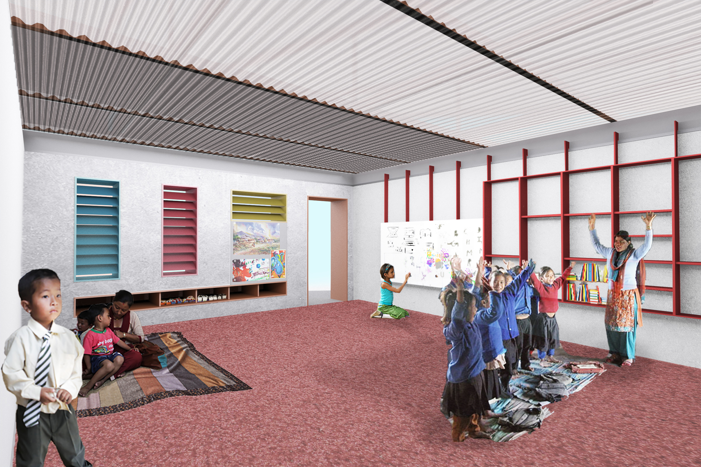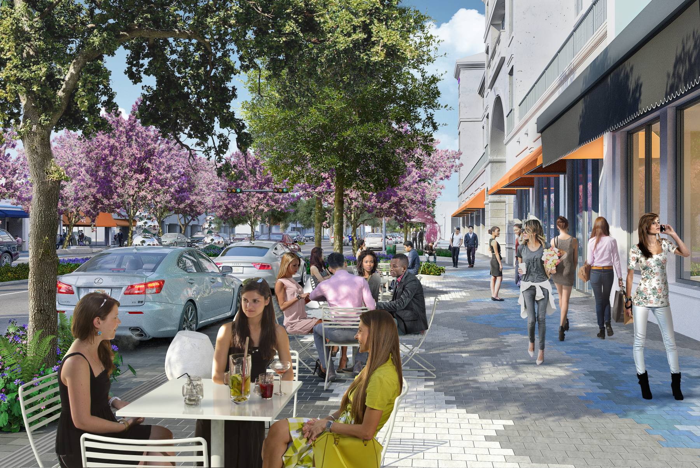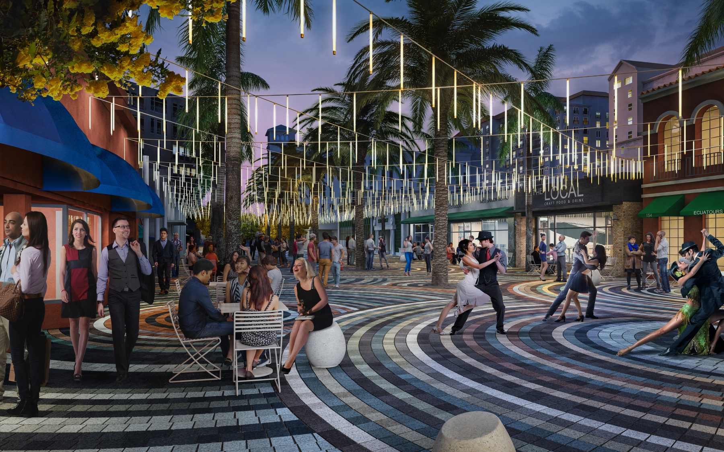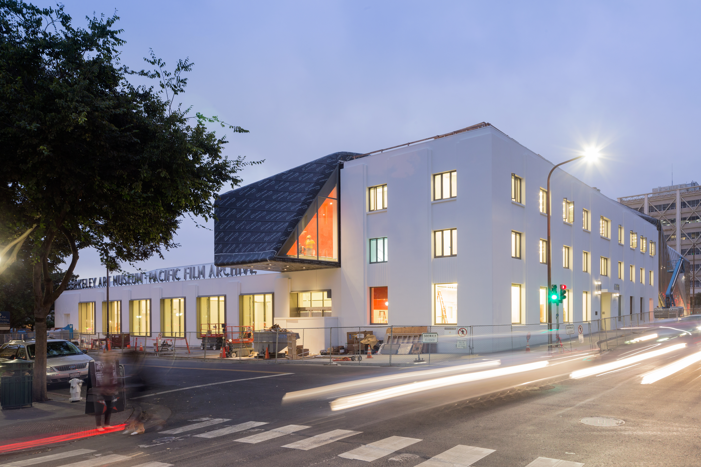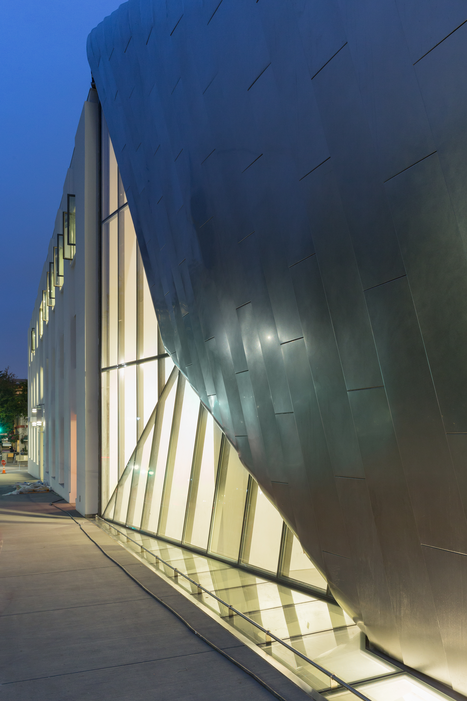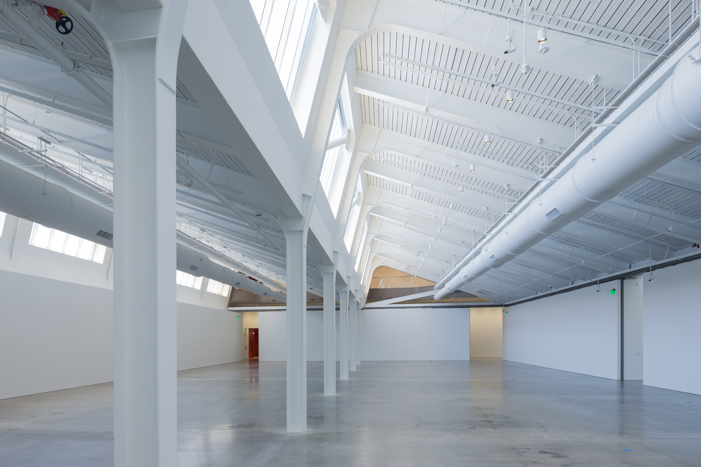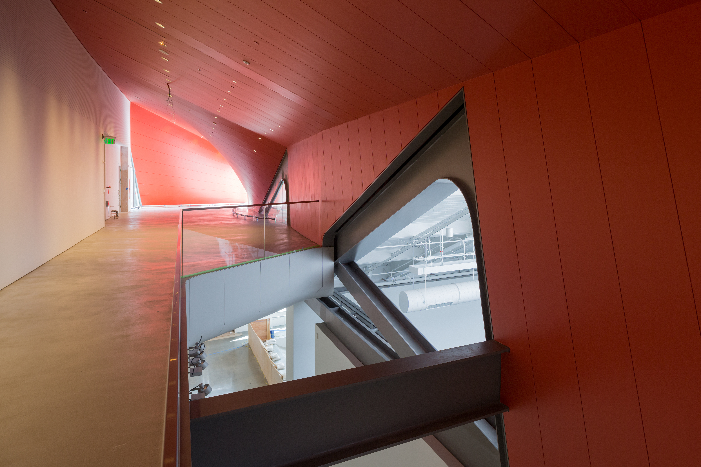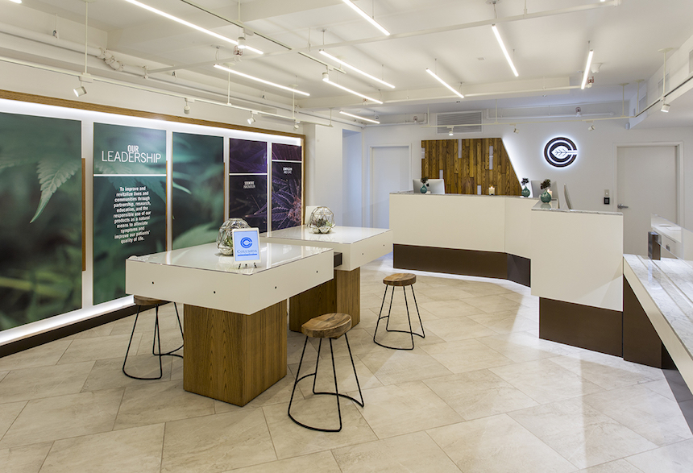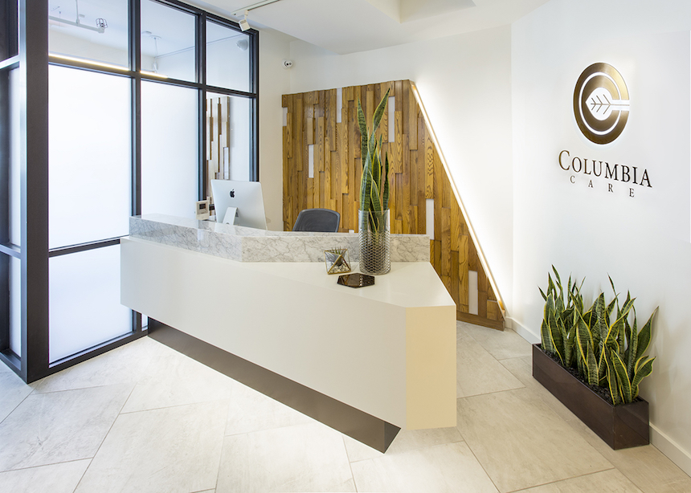by: Linda G. Miller
In this issue:
– Three’s Their Charm
– For the Kids of Kathmandu
– Remaking the Miracle Mile
– BAMPFA’s New Space Set to Open
– Are You Experienced?
Three’s Their Charm
After 40 Bond Street and the currently under construction 215 Chrystie Street, Pritzker Prize-winning, Basel-based Herzog & de Meuron is once again collaborating with developer Ian Schrager. Their latest is 160 Leroy Street, a 14-story, block-long, undulating wave of glass, said to be inspired by Oscar Niemeyer with cues from the International Style. The project is rising along the Hudson River between Clarkson and Leroy Streets in the West Village, where a carwash, auto repair shops, and strip club once stood. Inside the exposed white concrete building is a private, 9,750-square-foot landscaped courtyard designed by Madison Cox Associates. The lobby’s curving glass walls bring the atmosphere of the courtyard indoors. The project includes 49 units with 14 different layouts, ranging from 1,100-square-foot one-bedrooms to 6,000-square-foot five-bedroom units. There is also a 12,000-square-foot, six-bedroom penthouse –with an abundance of outdoor space and a private pool. Herzog & de Meuron collaborated with Schrager’s in-house team ISC Design Studio for the design of the interiors. Most notably, the apartments come with two kitchens – one for serving and socializing, and another small, concealed working kitchen. In addition, residents have the option of purchasing custom furniture packages by French designer Christian Liaigre. S9 serves as production architect. Anticipated to open in 2017, half of the units have already been sold.
For the Kids of Kathmandu
SHoP Architects is on a mission to help rebuild 50 primary and secondary public schools that were devastated by the April 2015 earthquake that hit Nepal. Conceived as a flexible system, adaptable to different site conditions and available resources, and demonstrated in several prototypes, the structures are designed to ensure easy assembly with a limited kit of parts comprised of materials readily available in the affected regions. Incorporating concrete slab foundations and resilient steel truss roof systems, the new school buildings are designed from the ground up to survive future quakes intact. Equipped with solar power, integrated water purification systems, new kitchen facilities, and donated computers and wireless Internet, the new earthquake-resistant schools will take a holistic approach to enhancing the children’s learning experience. Classrooms are arranged to provide ample light and air, with built-in storage units to maximize space, and materials chosen specifically to dampen noise and minimize distractions. Each school will also contain a purpose-built library and kitchen, available to the community in times of need. Sheltered spaces for gathering are created by the broad overhangs of the angled roof, and all exterior walls are left purposefully smooth and blank to encourage the vibrant local tradition of mural art. SHoP is working with a score of consultants, including Kathmandu-based Kamara Projects, which is facilitating the design process between international and local architects, and Big Future Group, which is overseeing the structural engineering and consultation with architects and contractors in Nepal and the U.S.
Remaking the Miracle Mile
Construction is expected to begin shortly on the Cooper, Robertson & Partners -designed Coral Gables Miracle Mile Streetscape revitalization project in downtown Coral Gables, Florida. The $20 million project will transform the city’s upscale main streets into a cohesive, pedestrian-friendly experience filled with garden areas, outdoor dining, improved lighting, wayfinding, and public art. The concept for the streetscape is inspired by the poem “When the Groves Begin to Bear,” written in 1920 by George E. Merrick, the city’s original developer. The famed four-block stretch of Coral Way will change from 45-degree angled parking to parallel parking, which will widen the sidewalks to accommodate new street furniture, outdoor seating at restaurants, and paving that is designed to give pedestrians the feeling that they are walking among the clouds. Another main avenue will become a curbless street with concentric paving patterns inspired by raindrops that can be closed to traffic for special events. One central block will become an “outdoor room,” where palm trees, distinct paving, and suspended dashes of LED lights will create a sensory experience. Authentic and resilient materials composed in an artful way are being used for all street elements, including fixed seating, bollards of coral stone, valet stands, manhole covers, tree gates, and even trash bins. The design team includes Brooklyn-based Local Office Landscape Architects with Rodriguez and Quiroga of Coral Gables serving as associate architect.
BAMPFA’s New Space Set to Open
The Diller Scofidio + Renfro-designed University of California, Berkeley Art Museum and Pacific Film Archive (BAMPFA) opens on 01.31.16. Located in downtown Berkeley, The museum is sited directly across from the UC Berkeley campus. The new BAMPFA totals 83,000 square feet, with 25,000 square feet of gallery space, integrating the 48,000-square-foot Art Deco-style former UC Berkeley printing plant with a new 35,000-square-foot structure. This structure, draped between the original 1930s orthogonal buildings, creates a public spine that begins as a cantilevered café marking the building’s entrance, and culminates in an indoor theater at the other end of the site. The project also includes two film theaters with 232 seats and 33 seats, a performance forum, four study centers for art and film, a reading room, an art-making lab, and an outdoor LED screen and public viewing plaza. The museum’s opening exhibition, “Architecture of Life,” features works by Diller Scofidio + Renfro, Toyo Ito, and Ludwig Mies van der Rohe, among others. A mural project by Chinese artist Qiu Zhijie is part of this exhibition. The mural is visible from the street through the now enlarged front windows, and is the first work passersby and visitors see. San Francisco-based EHDD serves as executive architect.
Are You Experienced?
Columbia Care NY’s 3,500-square-foot flagship marijuana dispensary, the first to open in the city, is the design/build firm RPG’s latest branded experience – with plans for nine more. The Union Square storefront dispensary at 212 East 14th Street consists of 15 rooms, including a secure vestibule and reception, patient consultation rooms, offices, along with back of house spaces. Designed with patient care and comfort in mind, the dispensary has soft lighting, custom-designed seating vignettes, and large-format photos that convey the wellness properties of various cannabis plants. A multi-layered security system has been installed to satisfy the requirements of the New York State Department of Health. Bruce Hampton, AIA, serves as architect-of-record.
This Just In
LinkNYC has begun its $200 million rollout of 9.5-foot-tall kiosks that will provide high-speed Wi-Fi, free telephone calls, and cellphone charging stations. The kiosks will replace the ubiquitous but outmoded payphone. The first ones are located on Third Avenue at 15th Street and 17th Street. Designed by Antenna Design, the project is the result of a partnership between the NYC Mayor’s Office of Technology and Innovation, the NYC Department of Information Technology and Telecommunications, and CityBridge, a consortium of leading experts in media and technology.
In the New York Times, David W. Dunlap sums up Governor Cuomo’s wish list for the built environment.
The Historic Districts Council has announced its 2016 Six to Celebrate sites: Audubon Park and Yorkville in Manhattan; City Avenue in the Bronx; Crown Heights South and East New York in Brooklyn; and Richmond Hill in Queens. The organization identifies six historic New York City neighborhoods that merit preservation and warrant advocacy and consultation during this year.
Mount Sinai became the first health system in New York City to execute an Integrated Project Delivery (IPD) Integrated Form of Agreement (IFOA) for its ongoing capital program at Mount Sinai St. Luke’s Hospital with architectural firm Francis Cauffman, engineering firm Syska Hennessy, and contractor Turner Construction Company, among other secondary signatory parties. The concept of the IPD was introduced by the AIA to provide owners with a way to improve cost control and budget management.
Steven Holl, FAIA, talks about Tesseracts of Time, a dance he co-choreographed. It will be performed in June at the Joyce Theater.








