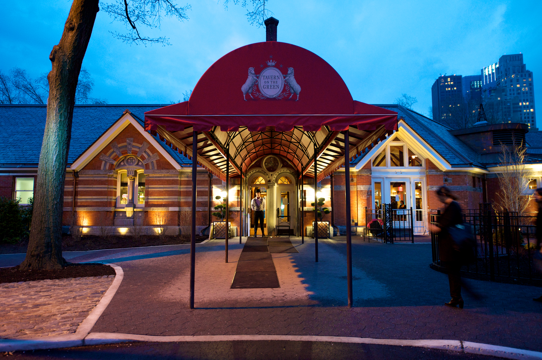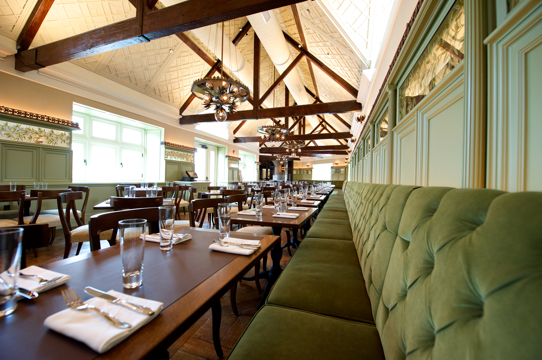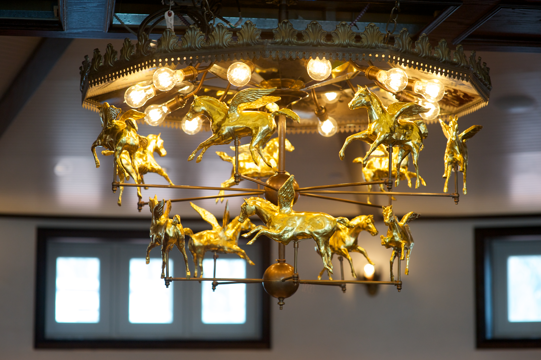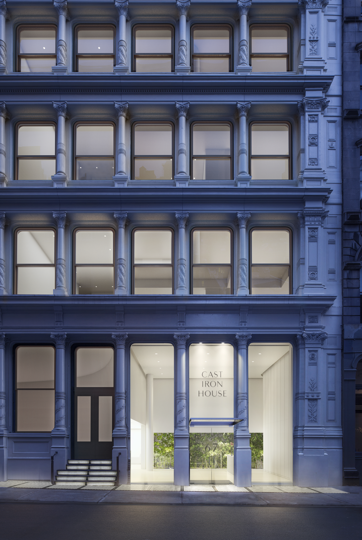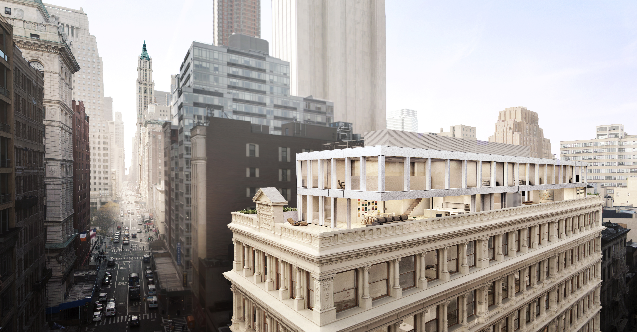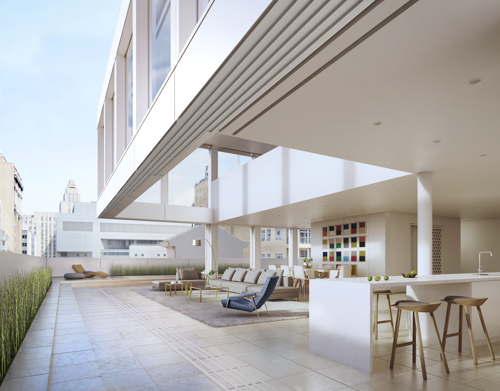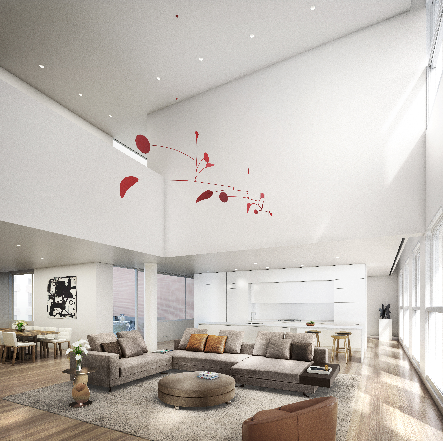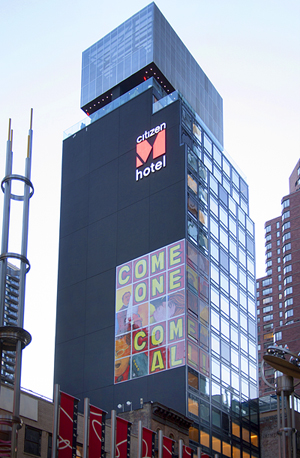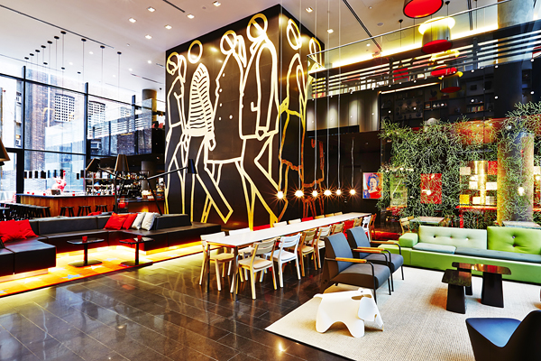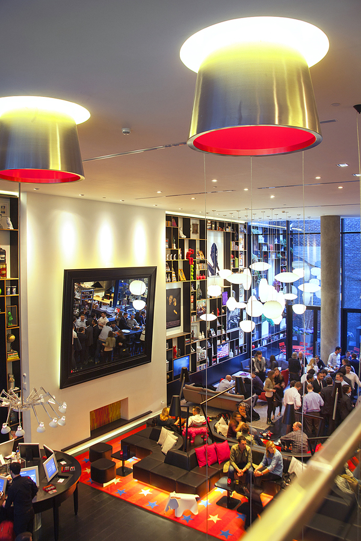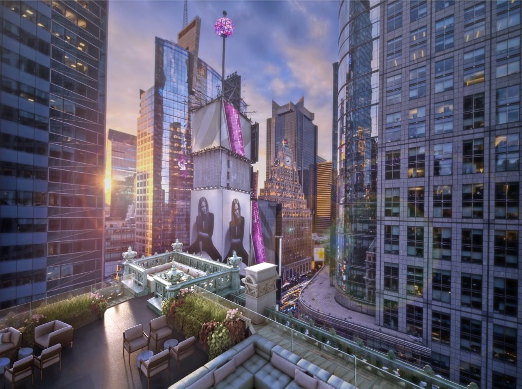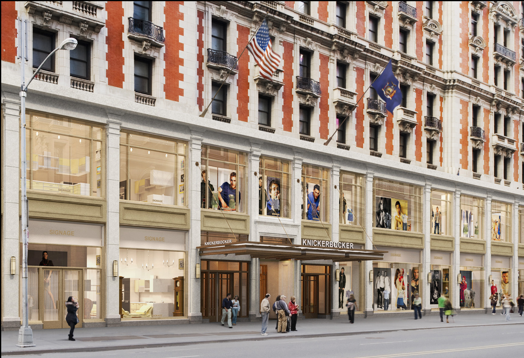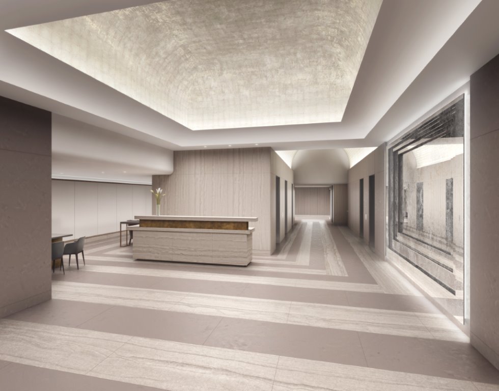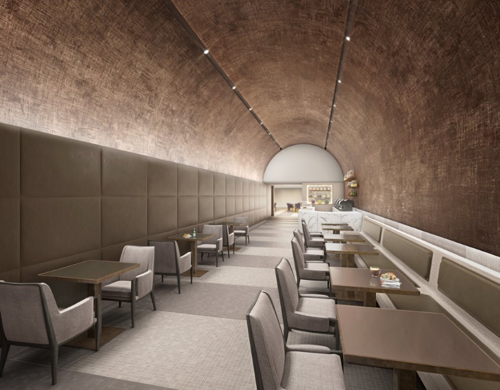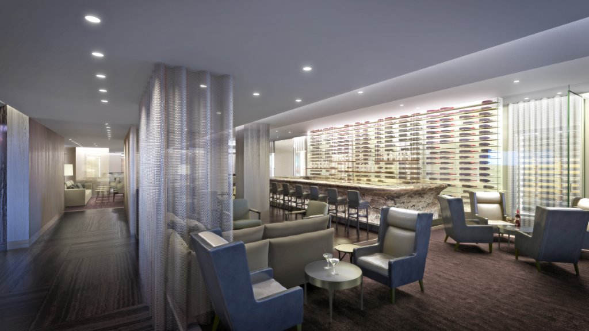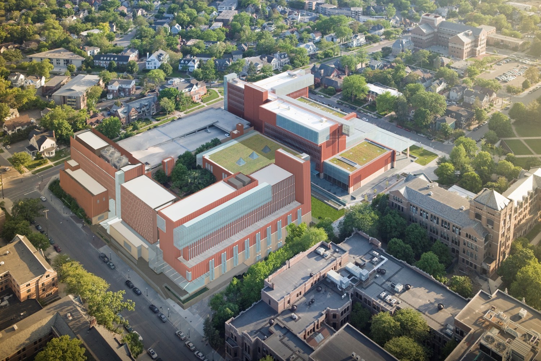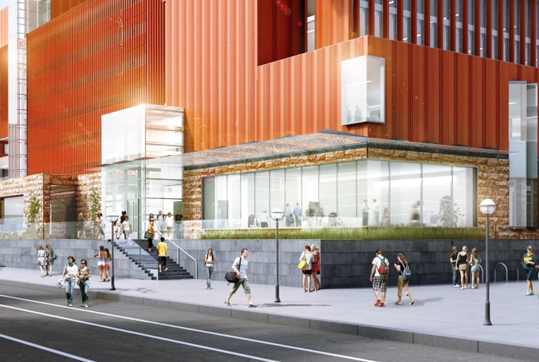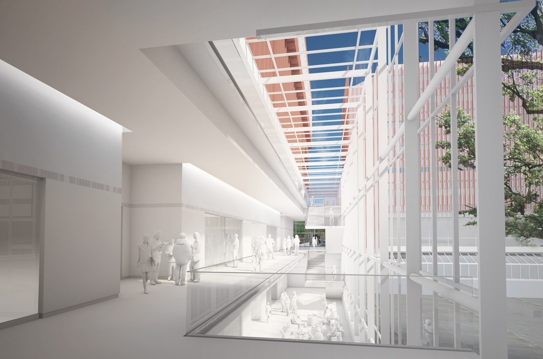by: Linda G. Miller
(Slideshow Above)
In this issue:
– Tavern on the Green Turns Over a New Leaf
– Cast Iron Contemporary Conversion
– Dial citizenM for Midtown Hotel
– Once a Knickerbocker, Always a Classy Hotel
– New Academic Building Makes Good Business Sense
Tavern on the Green Turns Over a New Leaf
After a long absence, Tavern on the Green has reopened. The building was rehabilitated by Swanke Hayden Connell Architects, which was awarded the project in 2011 by the NYC Department of Design + Construction following the restaurant’s closure in 2009, and the removal of its famed “Crystal Room.” By the time it closed, the original building had ballooned from 10,000 square feet to approximately 31,000 square feet; the core-and-shell team worked with a food service consultant to determine that a viable, economically-successful restaurant could fit in a greatly reduced footprint. Inappropriate alterations and interventions were stripped away and the building was restored as closely as possible to the original, including the historic façades, in addition to designing envelope and infrastructure improvements. The interior renovation of the scaled-down restaurant by Richard H. Lewis Architect began in 2012. An entry garden with a brick-and-granite bar terrace reflects the restored circular façade of the building. The Bar Room, dominated by a large, oval, dark mahogany bar with a semi-circular, red, high-backed banquette accommodates 150. The Central Park Room is atrium-inspired, with off-white leather tables, ivory-stained wood chairs, and sun-patterned banquettes. The room accommodates 140 and looks out onto the 300-seat courtyard with a view of Central Park West. Originally conceived by Calvert Vaux as a sheepfold, the 1870 building was converted into a dining establishment in 1934.
Cast Iron Contemporary Conversion
More than 4,000 pieces of ornamental cast iron were removed, recast, and restored on the façade of 67 Franklin Street, a designated New York City Landmark, which is being transformed into an eight-story, 64,000-square-foot condominium residence called the Cast Iron House. The scope of the project, designed by Shigeru Ban Architects America, which is managed by Dean Maltz, AIA, who also serves as executive architect, involves the conversion of the interior into duplex apartments as well a new rooftop addition. The project includes a total of 11 three- to five-bedroom units and a 4,890-square-foot, five-bedroom penthouse with 1,430 square feet of private outdoor space. The white metal addition contains two units and features Vierendeel trusses that create large openings in the structure. Telescoping glass walls open to connect the interiors with the surrounding terraces. The building also features a courtyard with a green wall and fountain, which is visible at street level, and a fitness center, dance/yoga studio, hydrotherapy spa, residents’ lounge, and children’s playroom. The project is developed by Knightsbridge Properties and occupancy is slated for summer 2015.
Dial citizenM for Midtown Hotel
The first citizenM hotel in the U.S. recently opened at Broadway and 50th Street in Times Square. The Dutch mini-hotel chain specializes in what it calls “affordable luxury,” and is geared towards tech-savvy travelers. Amsterdam-based Concrete is responsible for the company’s architecture, interior design, and brand development. The new 21-story, 80,000-square-foot, 230-room citizenM New York is a collaboration between Concrete and executive architect Montroy Andersen DeMarco (MADGI). The project features a double-height lobby and living room area on the ground floor, and a rooftop bar and terrace. Guest rooms on floors two through 19 are approximately 170 square feet and filled with an oversized 6’8″ x 7’8″ bed, a shower and toilet pod; the sink is outside the pod and incorporated into the refrigerator unit. The same guest-room module is used in all of the citizenM hotels. In Europe, the modules are prefabricated at citizenM’s own factory. MADGI visited several U.S. modular factories to review the possibility of constructing the New York hotel teh same way, but it was deemed unfeasible due to the height of the building, so it will be built using a concrete structural system.
Once a Knickerbocker, Always a Classy Hotel
Originally built in 1906, the New York City Designated Landmark has gone through several incarnations, from hotel to offices to showrooms, and now, after a gut renovation, the Knickerbocker Hotel has reverted back to its true calling as a luxury lifestyle hotel. Located at 6 Times Square on the southeast corner of 42nd Street, the new 263,091-square-foot hotel, designed by Gabellini Sheppard Associates, is scheduled to open this summer. The scope of work includes the design of public areas, including a 2,200-square-foot event space for up to 250 guests, a ground-level grab-and-go café, a signature restaurant and bar on the fourth floor, and a 7,500-square-foot rooftop bar and terrace. The new design concept is a nod to the traditional character of the original structure while keeping in mind the functional needs of modern-day travelers. The guestrooms are sleek and contemporaryand furnished in keeping with the hotel’s Beaux Arts façade.
New Academic Building Makes Good Business Sense
Kohn Pedersen Fox Associates (KPF) has received the green light from the University of Michigan for the firm’s second major project at the Stephen M. Ross School of Business in Ann Arbor. The project includes a major new academic building and complete renovation and repurposing of the Kresge Business Administration Library building. The project will add flexible classrooms, study space, faculty research and program offices. Student experience will be improved with added space for admissions, financial aid, and career services. A three-story-high atrium overlooking the central courtyard will provide an open gathering place for faculty, staff, and students. The project includes 104,000 square feet of space in the new building, and 75,000 square feet of renovation work, and is expected to be completed in the fall of 2016.
This Just In
The National Trust for Historic Preservation named Philip Johnson’s New York State Pavilion, designed for the 1964-65 World’s Fair in Queens, as its newest National Treasure and started a campaign to preserve it.
The NYC Economic Development Corp. and Triangle Equities announced construction will begin on the $200 million, mixed-use Lighthouse Point development in the St. George section of Staten Island. Designed by Cooper Carry & Associates, the project includes more than 100 residential units, 20% of which will be affordable, a hotel, a mix of retail shops and dining options, and considerable public open space and parking.
Construction has begun on HAP 5, an eight-story building containing 20 apartments near First Avenue and 117th Street in East Harlem. The project is designed by Karim Rashid with WASA/Studio A as architect-of-record.
The Hudson Square Connection Business Improvement District is implementing a new regiment for planting trees, designed by Mathews Nielsen Landscape Architects, known as the Hudson Square Standard. The process includes expanded tree pits, tree guards, and permeable pavement over structural soil, as well as a selection of trees that have been determined to thrive in urban settings. The first application will be realized on more than 20 blocks throughout the neighborhood.
WASA/Studio A designed the exterior and interior restoration and adaptive reuse of a 3,000-square-foot historic train depot in Peekskill, NY. The NYS-designated landmark will house a learning center and collection dedicated to Abraham Lincoln.
Thanks in part to two third-year grad students Michele Flournoy and Tiffany Kimmel from CUNY Spitzer School of Architecture, visiting hospital volunteers will be able to stay at the Yantaló Volunteer House (http://yantalovolunteerhouse.org/) in rural Peru. The students designed the roofing system for the structure as an independent study project with Professor Christian Volkmann serving as faculty advisor.








