AIA New York’s one-to-one mentorship program pairs AIA Fellows with an emerging professional for the duration of a year in a personal mentorship capacity.
Mentors and mentees who have been paired together as part of a TORCH class have the freedom to structure their experience as they see fit, with clear expectations on both sides in regard to each other’s goals, schedules and interests. During their mutual assignment, the pairings engage not only in networking, but explore opportunities to collaborate, exchange personal stories, conduct resume and portfolio reviews, and more.
Check out participants from prior years to familiarize yourself with our alumni, and see How To Apply if you’re interested in becoming a member of next year’s class.
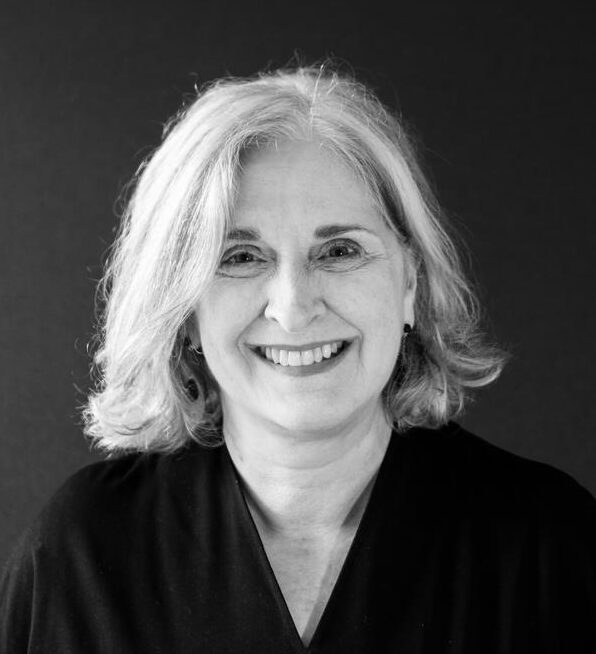
Ann Marie Baranowski, FAIA, LEED AP
(Mentoring NienYing Lin)
Ann Marie Baranowski, FAIA, LEED AP, is the founding principal of Ann Marie Baranowski Architect (AMBA), and creates places incorporating art and architecture into the public realm. Placemaking is at the intersection of personal experience, public life, and culture. She explores ways social meaning and material form can bridge and enhance program requirements, technological advancements, and physical detail, to inspire welcoming spaces. Baranowski’s experience includes architectural design and project management, art and design coordination, and planning. She collaborates with government agencies, cultural organizations, educational institutions, and artists.
Baranowski partners on significant buildings, setting national examples for enriching urban life. As a Consultant to the NY MTA, she led the integration of award-winning public art installations at the Fulton Center and South Ferry Terminal in Lower Manhattan. As the Museum Architect for the Brooklyn Museum of Art, Baranowski directed projects and consultants from strategic planning through construction drawings for the Museum’s Master Plan, including the$32M Eastern Parkway Entrance.
Advocating for culture and social equity, Baranowski shaped over100 public programs for the AIANY Chapter’s Cultural Facilities Committee, for which she received the 2008 Vice Presidential Citation for Design Excellence. As the 2021 Chair of the AIANY Chapter Fellows Committee, Baranowski developed an annual outreach program for all AIANY State and NYCOBA NOMA members. Working with the AIANY Chapter Board, she secured approval for a pilot program to engage a broad range of diverse candidates. Baranowski is the Jury Chair for the 2023 AIA Young Architects Award and is a Fine Arts Federation Board member.

NienYing Lin
Nienying Lin is an Architectural Designer, with a Master’s Degree in Architecture from Cooper Union. After graduation, she joined her current firm, Martin Hopp Architect, as a Junior Architect. As a Designer, she believes that architecture encapsulates amazing narratives of diverse individuals, environments, and social experiences.
At Cooper Union, Lin contributed to the exhibition of the Co-Habitats sections of the Venice Biennale, titled “How Will We Live Together,” in 2020. Collaborating closely with professors at the Cooper Union. She also participated in AA 360 summer school program at AA, London in 2019, where she explored innovative approaches and representation to re-imagine architectural spaces as machines.
At Martin Hopp, Lin’s focus centers on cultural and institutional projects. Within this dynamic setting, she has gained insight and experience in redefining spaces for creativity and learning, while championing sustainable construction techniques to support environmental construction techniques. Her passion for architecture, paired with her diverse skill set and extensive experience, make her a highly capable and dedicated architect ready to contribute to visionary projects.
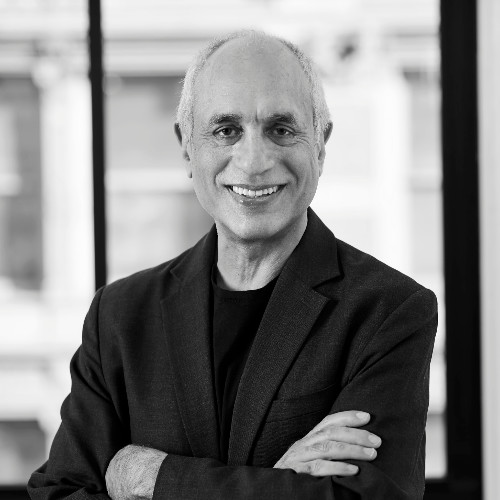
Jonathan Cohn, FAIA, LEED AP
(Mentoring Miriam Ranells)
Jonathan Cohn, FAIA, LEED AP has led the architectural teams on several of the nation’s most significant transportation and infrastructure projects, including JFK AirTrain, the World Trade Center Transit Hub, and New York’s Penn Station. While principal at Perkins Eastman and AECOM, Cohn also created and led internship programs that focus on conceptual projects that explore ways of using infrastructure and the public realm to make our cities more accessible, equitable, and resilient, such as the influential Green Line project—a proposal to transform iconic Broadway in Manhattan into a traffic-free, park-like place. Working both within and outside of existing political, institutional, and economic structures, Cohn’s work on public infrastructure projects have made a critical difference in the life of cities.
Cohn holds a BA in Philosophy from the University of British Columbia, a BArch from Dalhousie University, and a MSc in Architecture and Building Design from Columbia University. His work has won several design awards; he has taught and guest lectured at a range of schools of architecture; and he has been profiled in national and international publications. Cohn was elevated to the College of Fellows of the AIA in 2022.
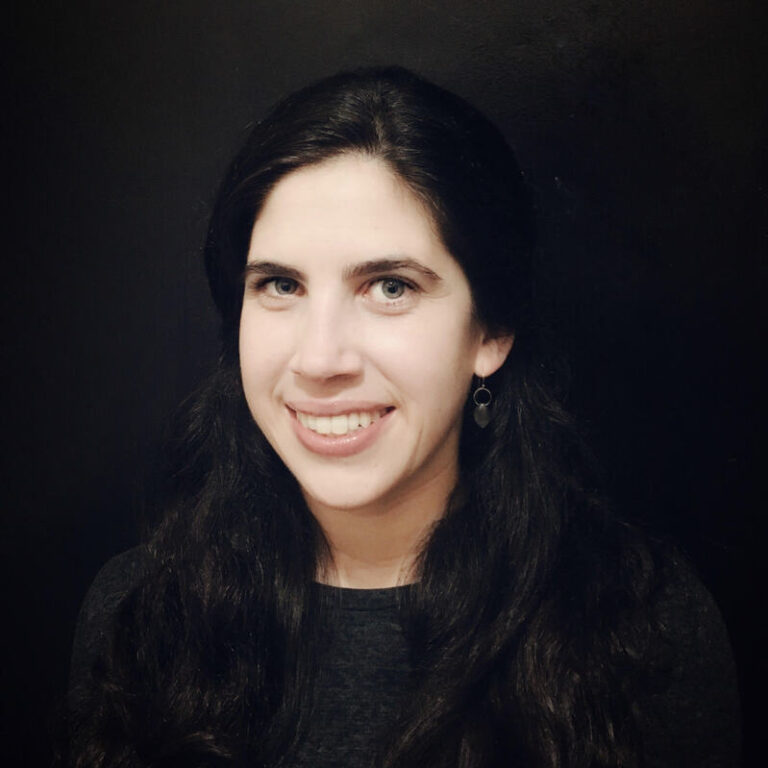
Miriam Ranells
Growing up in an environment of constant construction Miriam Ranells was heavily influenced by the architecture and urban fabric that was being developed all around her. Still today Ranells is inspired by a deep curiosity about the built environment and urban development.
Ranells has been an integral member of the ADI team since 2014. She is a sought after team leader and an experienced project architect who applies her expertise to a wide range of commercial and corporate projects nationwide. She has extensive experience in commercial design, specifically higher education and civic projects.
Ranells was born in the U.S., raised in Israel, and completed her professional studies there. Her diverse experience provides her with a unique perspective on the universality of design. Outside of work Ranells enjoys spending time with family and friends, competing in triathlons and exploring the vast world.

Craig Copeland, FAIA, LEED AP BD+C
(Mentoring Alessandro Preda)
Craig Copeland has been the Design Team Leader for several large-scaled and pioneering projects in New York City: the LEED Platinum-certified Visionaire; 1214 Fifth Avenue, adjacent to Central Park; the Centrale, on 50th Street in Midtown Manhattan; and the reconfigurations at Brookfield Place, which includes the New Entry Pavilion and Concourse, reconnecting the Winter Garden to the World Trade Center.
Outside of New York, Copeland has been the Design Team Leader for: Cabin|Stack|Prefab; the Miramar, in Santa Monica, California; and, the University of Illinois’s College of Business, in Champaign Urbana. Most recently, Copeland has led the design for 2100 Pennsylvania Avenue, in Washington, D.C.
Copeland balances his architectural work with abiding interests in the promotion of sustainable design and the visual arts—lecturing, teaching, and sculpting. Copeland is an award-winning sculptor and product designer with a focus on monumental sculpture. He is also the founder of Situcraft in New Rochelle, a studio that creates innovative product designs in stone.
Copeland is a Fellow in the American Institute of Architects, LEED AP BD+C, and a Registered Architect in the State of New York. He received his Master of Architecture degree from Yale University and his Bachelor of Arts degree from the University of Florida. He was a Fulbright Fellow in Rome, Italy. His tenure included two Visiting Artist residences at the American Academy in Rome.
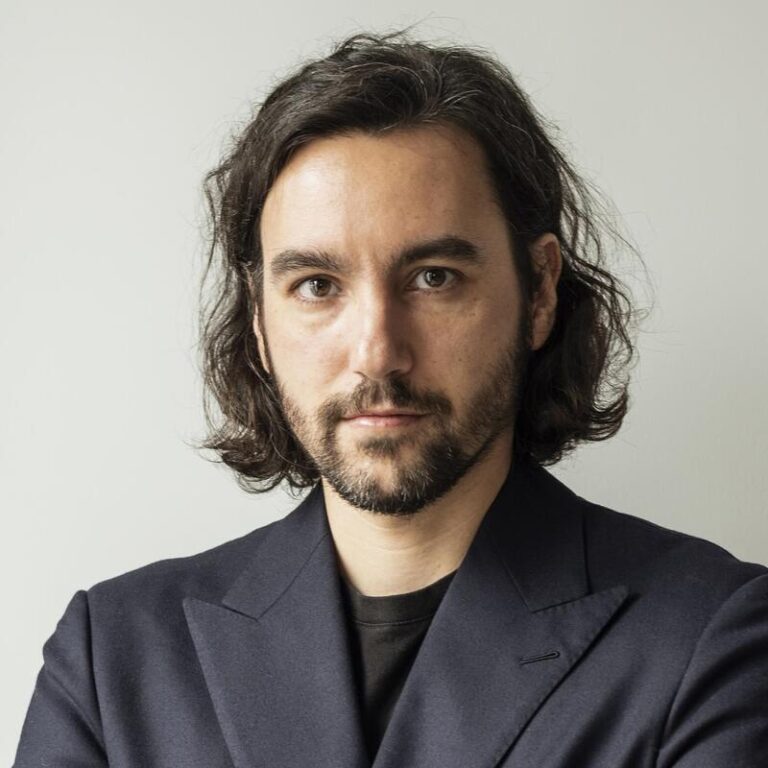
Alessandro Preda
Alessandro Preda is an Italian-born architect and furniture maker based in New York. He grew up in Brescia, Italy, and has studied and worked in Austin, Milan, Paris, Shanghai, Tenerife, Boston, ultimately settling in New York. These experiences in various countries inform his aesthetics and understanding of the city.
Preda graduated from Harvard Graduate School of Design with a Master of Architecture and from Bocconi University with a Degree in Economics and Management. While in college, he attended the joint MIT-Fudan MBA in Shanghai during a semester exchange program.
Preda founded Alepreda Architecture, a boutique architecture and interiors studio, and Miduny, a contemporary furniture brand that manufactures his designs in collaboration with master Italian artisans.
His projects appeared on Dwell, AD, Elle Decor, Wallpaper, and his furniture designs were recognized at NYCxDesign Awards and Best of Year Interior Design magazine awards. Preda’s research focuses on digital fabrication and construction methodologies.
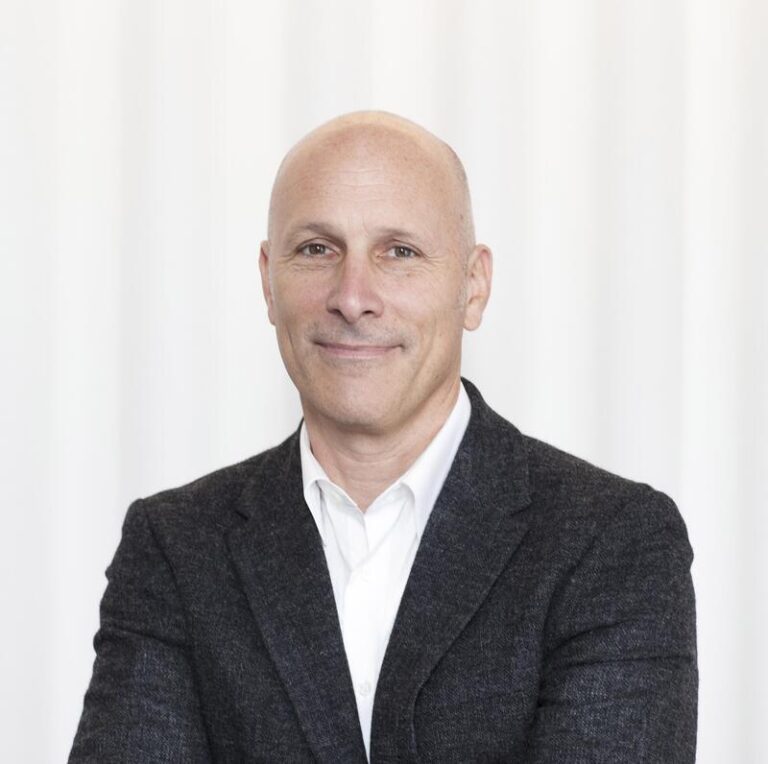
Martin Finio, FAIA, LEED AP
(Mentoring Stephanie Jones)
Martin Finio, FAIA, LEED AP, is Founding Partner at award-winning firm Christoff: Finio Architecture and Senior Critic at Yale School of Architecture. Throughout his career, Finio has explored who architecture is for, who is making it, and how it can effectively respond to 21st-century challenges around sustainability, inclusivity, and rapid urban expansion worldwide. A registered New York Architect since 1993, he spent nearly a decade at the office of Tod Williams and Billie Tsien, where he worked on the Cranbrook Natatorium, Neurosciences Institute in La Jolla, and Hunter Science Center at Emma Willard School. His firm was featured as one of 2004’s Design Vanguard by Architectural Record and as one of the Architectural League’s Emerging Voices of 2005. The firm’s projects have won many awards, including a 2008 International Design Award, a 2009 National Honor Award from the AIA, and a 2014 Arts and Letters Award in Architecture from the American Academy of Arts and Letters. Finio’s work has been widely published and exhibited, including at the National Building Museum in Washington, D.C., and at the Aedes Gallery in Berlin. Finio is a 1988 graduate of the Irwin S. Chanin School of Architecture at the Cooper Union. As a result of his achievements, he was elevated to the AIA College of Fellows in 2016.
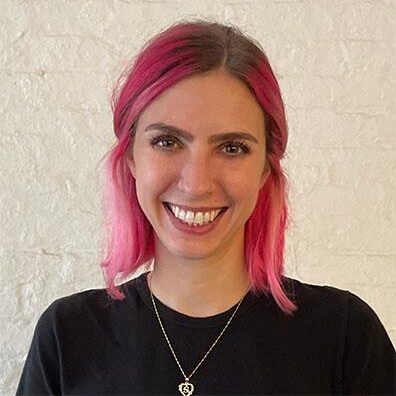
Stephanie Jones
Stephanie Jones is an architect and senior designer at Architecture Outfit. Her design sensibility and attention to detail give Jones the ability to study problems, explore design opportunities, and collaborate with team members to achieve project goals.
Jones has played a central role in realizing many of AO’s successful new construction and interiors projects including the Cove Hollow Farm Road Residence, Brooklyn Workforce Innovations office and training center, and Pace University’s Actors Studio Drama School. She is developing BIM construction documents and coordinating agency approvals for new ground-up multi-family residential buildings. She also manages AO’s internship program with a focus on diversity and inclusion.
Jones received a B.S. in Architecture from Ohio State University and a Master of Architecture from Columbia University. She is active in civic organizations including Young New Yorkers and the Hell’s Kitchen Democrats and was selected to participate in the AIANY Civic Leadership Program, the Beverly Willis Architecture Foundation Emerging Leaders program, and was a finalist for the AIANY Women in Architecture Recognition award. Jones is a New York State registered architect.
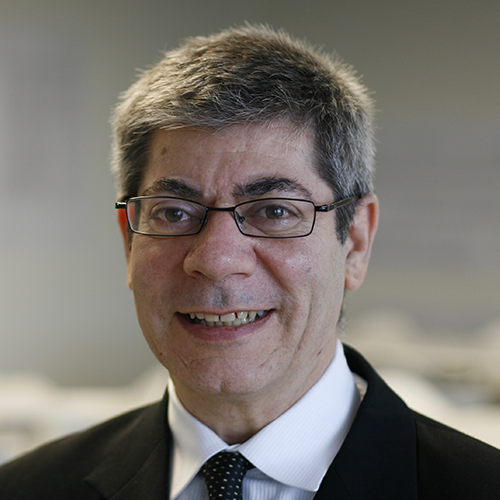
Neil Katz, FAIA
(Mentoring Madison Head)
Neil Katz is an architect who focuses on “computational design” (a design process which emphasizes geometry, a logical process, informed decisions through analysis data). Although, broadly considered, computers are not required in this definition, computational tools have become critical to this process. At Skidmore, Owings & Merrill, he applies this process on projects of many types, at various scales, and even at various phases of design. SOM is an interdisciplinary firm of architects, engineers, planners, and other designers; projects are designed in a highly-collaborative environment.
Leading a computational design team in SOM’s NY office, he and his group work with project teams to define and implement computational design strategies—including geometric modeling of complex forms; various types of analysis (geometric, environmental, zoning and other codes); creating tools, usually through scripting or coding; and various research activities (project-specific, or general).
In addition to applying these strategies and tools on project, Katz encourages others in the firm to apply these techniques on their own, and often teaches computational tools in the office. He has also lectured, published articles and book chapters about this, and teaches classes in Computational Design at City College and other schools.

Madison Head
Born and raised in Indianapolis, Indiana, Madison Head earned her Bachelor or Architecture from the University of Miami (FL). Her professional career started at two award-winning firms specializing in traditional architecture and classical design: de la Guardia Victoria Architects and Urbanists located in Coral Gables, FL, and Peter Pennoyer Architects in New York City. In 2017 she was named the ICAA Christopher H. Browne Scholar.
After serving as Assistant University Architect for Indiana University, during which she was elected as representative to the Indiana University Bloomington Professional Council, Head returned back to New York City where she now lives with her wife and daughter.
In her current role as Senior Director of Capital Projects and Facilities for Bond Vet, a leading provider of veterinary services, she leads a team of design, construction and facilities professionals in the development and maintenance of their growing portfolio of the new clinics across multiple major American cities.
Outside of her professional commitments, Head enjoys woodworking, attending New York Liberty games and exploring the city by foot, train, and ferry.

Varun Kohli, FAIA
(Mentoring Patricia Semmler, Assoc. AIA)
Varun Kohli has contributed to major architecture firms as well as his own studio, integrating environmental analytics and sustainable design strategies ranging from urban-scale resiliency and decarbonization to major commercial, educational, aviation, and mixed-use development projects, both domestically and internationally. As the Director of Sustainability at Corgan, Kohli provides leadership for high-performance projects and strives to maximize environmental sustainability and social equity while addressing climate change and resiliency. Kohli has collaborated with the Yale Center for Ecosystems + Architecture researchers on novel pedagogical models for environmental design and has taught courses at Harvard GSD and RPI. He is a frequent critic at Princeton School of Architecture and Penn Design, contributes to books and peer-reviewed journals, and speaks at conferences and forums. He recently authored a chapter in Energy Modeling in Architecture: A Practice Guide, published by RIBA and serves on the board of the Pokhrama Foundation, working to build a net-zero school to in a remote region of northern India.
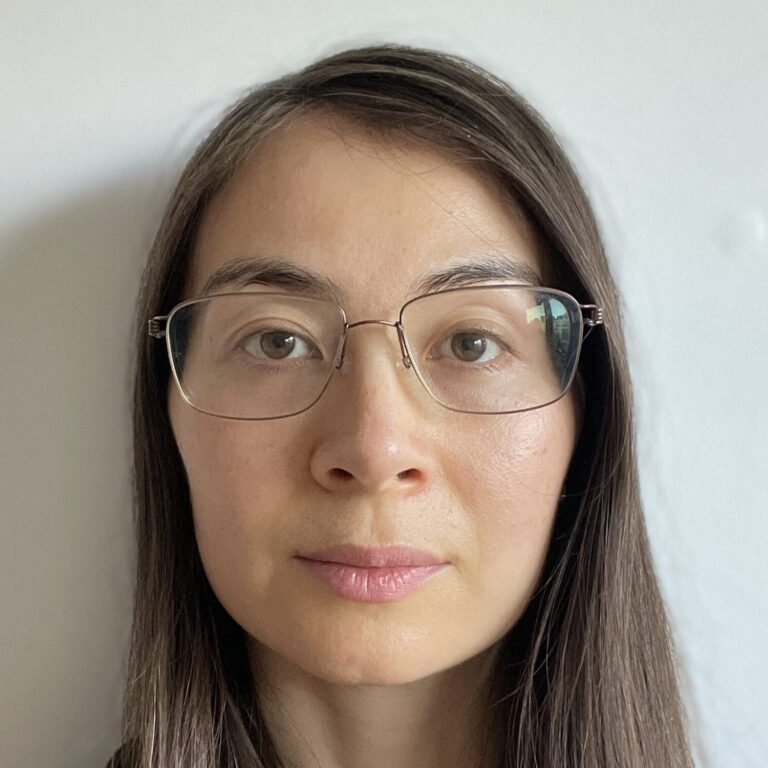
Patricia Semmler, Assoc. AIA
Patricia Semmler is an AIA Associate and architect EPF SIA, founder of PEM Studio LLC and co-founder of Space to the People Ltd. She holds a Master of Architecture from Harvard Graduate School of Design, USA, and a Bachelor of Science in Architecture from ETH Lausanne, Switzerland. Semmler is a US permanent resident, residing in Brooklyn with her family. Her multicultural background includes Hong Kong and German descent, and growing up in Switzerland. She speaks French, English, and some Cantonese and German.
Between 2015 and 2019, Semmler worked at architectural firms in New York, Tokyo, and Switzerland, gaining experience in historical renovations, competitions, and private commissions. From 2019 to 2023, she became a mother twice, completed the Architects Registration Examination, and founded PEM Studio LLC, focusing on sustainability and architectural design to enhance the built environment. Her Master’s thesis focused on designing a deep space station, influenced by her interest bridging Art and Technology.

Vivian Lee, FAIA
(Mentoring Melissa Cheing)
As Design Director, Vivian Lee leads creative vision with aesthetically balanced, practical solutions that drive sustainability and human-centric spaces across commercial, residential, education, and cultural projects. She is Co-Chair of AIANY Women in Architecture, through which she develops programs and events to promote design and help advance women to leadership roles. Beyond her contribution to the AIANY Board of Directors, Lee is a frequent panelist at industry events, speaking on her work, the current climate, and what is to come. In 2021-2022, she participated as a juror for the AIA National Latrobe Prize, a grant awarded for research in significant advances to the architecture profession. From her early life in Taiwan and Paraguay to her professional practice in the U.S., China, and Italy, Lee’s experiences are a boundless collection of cultures, histories, and consciousness. Her exemplary design portfolio awarded her elevation to the American Institute of Architects College of Fellows.
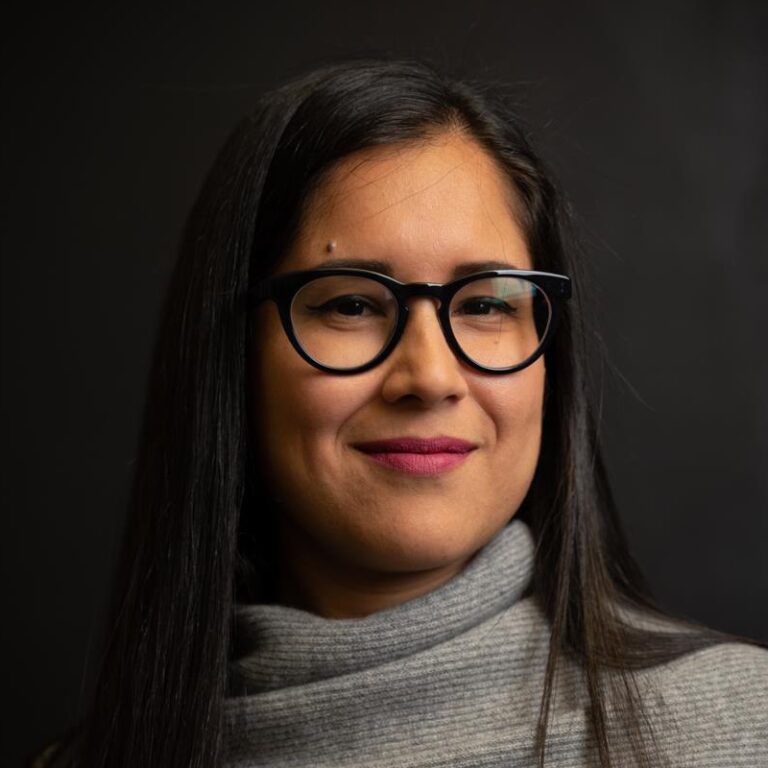
Melissa Cheing
Melissa Cheing received her Bachelor of Architecture in Ecuador, where she grew up. After moving to NYC in January of 2011, she received a Master of Science degree in Sustainability from CCNY. She obtained her Architectural Registration for the State of New York in July of 2021. Cheing recently declined an offer to become a Partner in the firm to start her own practice, MCC Architecture.
Known for her outstanding design sensitivity, high quality management and problem-solving skills, she has completed over 75 architectural interiors projects in Manhattan for elite corporate clients with exceptional feedback. Cheing has been able to create a strong and loyal network that she will continue to develop in her new venture.
She is an advocate for sustainable living. In her spare time, Cheing enjoys practicing yoga, playing with her dog Olive or traveling the world with her husband.

Scott Marble, FAIA
(Mentoring Matthew Shulman)
Scott Marble, FAIA, is a founding partner of Marble Fairbanks Architects and Professor at Georgia Institute of Technology where he served as William H. Harrison Chair of the School of Architecture for seven years. He was previously Associate Adjunct Professor at Columbia University Graduate School of Architecture, Planning, and Preservation where he was Director of Fabrication Research from 2004–2008 and Director of Integrated Design from 2009–2015. During this time, Marble also directed The Columbia Building Intelligence Project (CBIP), an industry-funded pilot research project exploring technology-enabled collaborative processes in design for which he was honored with the 2014 Award of Excellence for Innovative Academic Programs from The Association for Computer-Aided Design in Architecture (ACADIA). Marble is a frequent lecturer in the area of digital technologies, practice, and industry, and is the editor of the book Digital Workflows in Architecture: Design, Assembly, Industry published by Birkhauser.
Marble is a Fellow of the American Institute of Architects and his practice has received over 60 local, national, and international design awards. Their work is published regularly in books, journals and news media and has been exhibited in international galleries around the world including the Architectural Association in London, the Nara Prefectural Museum of Art in Japan and the Museum of Modern Art in New York where their drawings are part of the museum’s permanent collection.
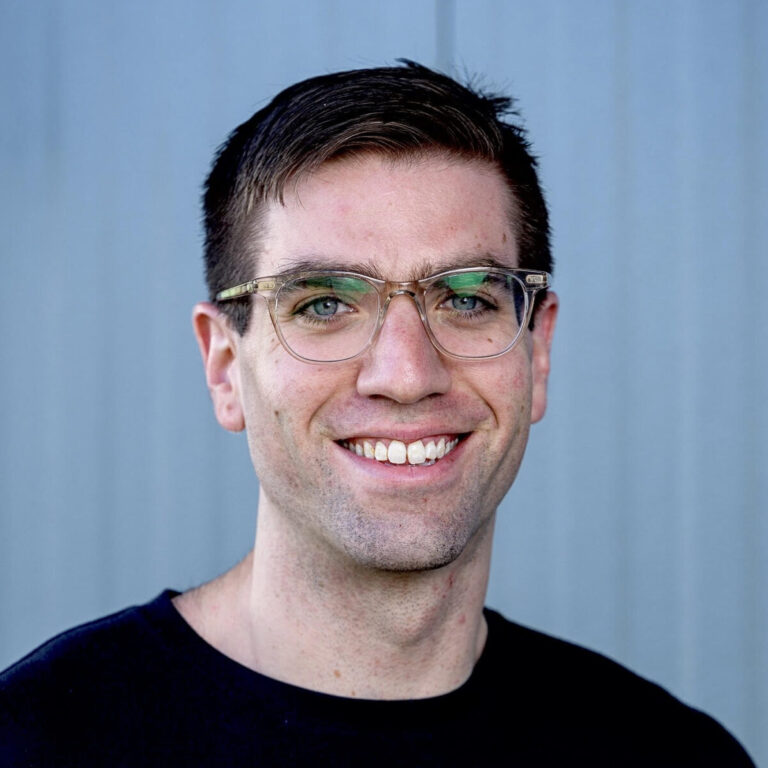
Matthew Shulman
Matthew Marble is an architect and designer currently working at Nabr—a direct-to-consumer real estate technology company based in New York City. He holds a Bachelor’s Degree in sustainable urban development from the University of Rochester and a Master of Architecture degree from the University of Michigan. Marble’s interests lie at the intersection of technology, design and real estate—he is passionate about cities, sustainability, and how contextually informed architecture can spark economic and social development. Before attending architecture school, Marble started his career at Architizer, where he helped assist in the company’s efforts to build a digital platform that connected architects with building product manufacturers around the globe. He has worked as a design strategist for Frog Design, an interdisciplinary design consultancy based in Austin, TX, and as an architectural designer for Major, where he contributed to a variety of projects ranging from single- family homes to mixed-use transit-oriented master plans. Marble is currently pursuing licensure in New York, and is interested in professional opportunities that bridge his diverse assortment of interests and experiences.

Kirk Narburgh, FAIA
(Mentoring Catherine Joseph)
Kirk Narburgh brings 35 years of professional experience to his position as CEO/Managing Partner at King + King Architects and is the partner-in-charge of education projects for both higher education and K-12 environments. He is an adjunct professor at Syracuse University’s School of Architecture where he has been teaching Professional Practice and Digital Technology classes every semester for the past 32 years. He is the past 2012 President of the American Institute of Architects Central New York , the 2018 President of the American Institute of Architects New York State, and served as the New York State regional representative to the AIA National Strategic Council from 2020–2022. Narburgh is actively involved in the community having been on the North Area YMCA Board the past 20 years also serving as Board Chairperson, is currently the Chair of the Salvation Army Syracuse Area Services Advisory Board, and served on the Board for Francis House for 10 years.
Narburgh is an alumnus of Syracuse University where he earned a Master of Architecture (’90) and Cornell University where he earned a Bachelor of Science in Landscape Architecture (’87).
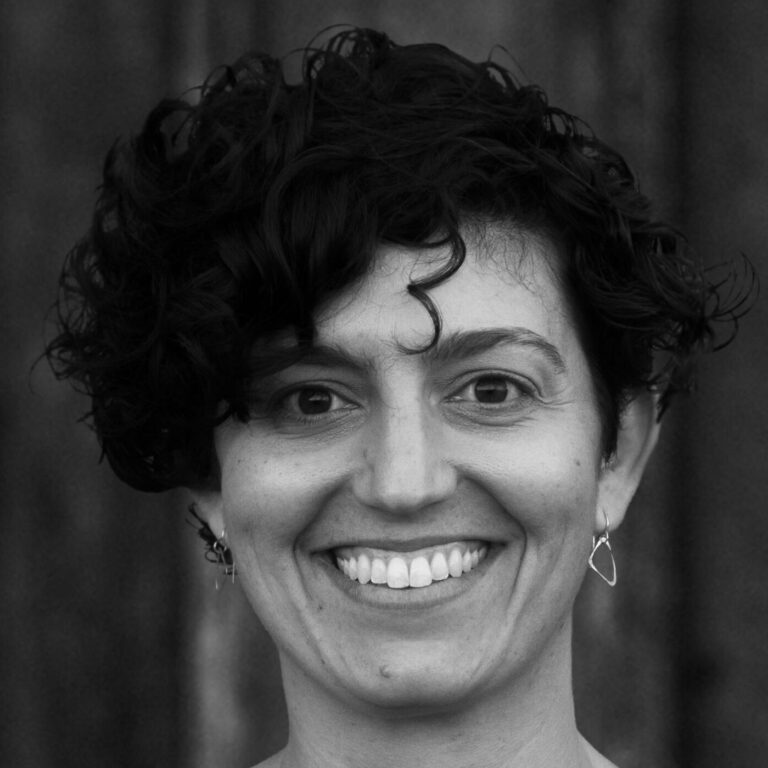
Catherine Joseph
Catherine R. Joseph is a Brooklyn-based Architect with 3XN, helping to lead the North American studio. She has experience in a range of building typologies at all phases of design, focusing particularly on large, complex, and urban projects. Recent projects include T3 Bayside, a mass timber office building in Toronto, and Mazza Gallerie, a residential redevelopment in Washington, D.C. Prior to joining 3XN, she worked as an Architect with FXCollaborative on high-rise projects such as 3 Hudson Boulevard, Holmes Tower, and 646 6th Avenue.
Joseph’s design interests focus on developing intersectional and speculative processes to address adaptation, resilience, and equity in the built environment. As an educator, she develops and teaches curriculum focused on adaptive structural systems, particularly encouraging speculative design thinking.
Joseph earned a Master of Architecture from Cornell University and a Bachelor of Science in Structural Engineering from Duke University.
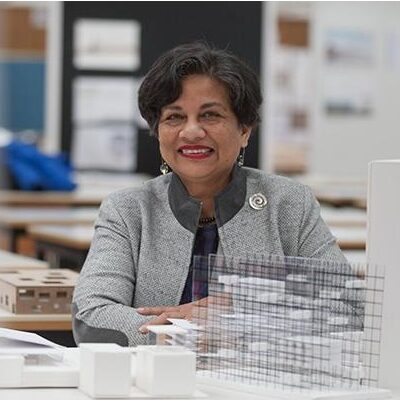
Porie Saikia-Eapen, FAIA
(Mentoring Rosario Russo)
Currently in her role as the Director, Environmental Sustainability and Compliance at the Metropolitan Transportation Authority of New York, Porie Saikia-Eapen is responsible for taking forward the vision for a Sustainable MTA across its five agencies, further developing MTA’s long-term vision for Energy Efficiency Program, Renewable Energy, Zero Emission, Green House Gas reduction and Climate Adaptation program incorporating long-term sustainability goals, anticipating trends in industry, technology, society, and in legislative & regulatory practices.
Saikia-Eapen’s previous positions include Business Vice President at CH2M Hill New York, Executive Director at Asian University for Women Foundation/Cambridge, Chief Architect-MTA/NYC Transit, Senior Associate-LiRo Group/New York, Independent Consultant to the Ministry of Railway/India and to the Infrastructure Committee of the Colombia Congress/Bogota.
As Americas Ambassador of Chartered Institute of Building/UK, Co-Chair at Built Environment at UN ITC Women Vendors Forum, Core Member of Smart City Prague Forum, Senior Advisor at NY Building Foundation, Co-Chair of International Design and Construction Management Asia forum, Member of the Global Female Leaders Group, Advisory Member of International Association of Architects & Engineers/Spain, and Advisory Board Member of the Grove School of Engineering at City College of New York (CCNY), Saikia-Eapen frequently participates in industry programs as a subject matter expert on Urban Growth, Sustainability, Climate Adaptation, Resiliency, Mass Transit, Construction Management and Project Delivery options. In early 2020 she was appointed to the New York State Commission to develop guidelines for the NY Climate Leadership and Community Protection Act.
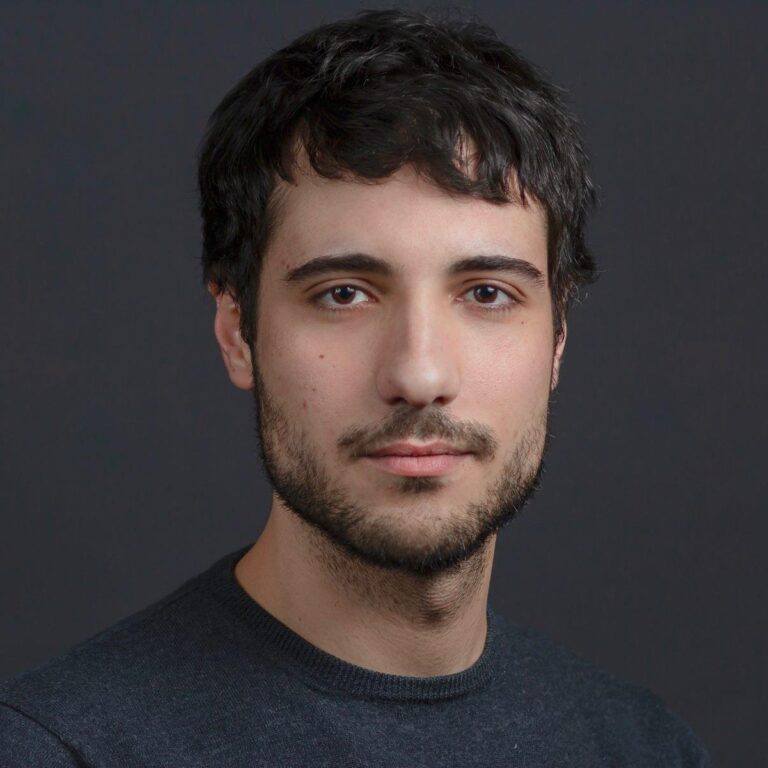
Rosario Russo
Rosario Russo, an Italian architect residing in New York City since 2015, embodies a profound passion for design, technology, history, and travel.
Born in 1988 in Sicily, Russo grew up in Alessandria, a charming town nestled between Turin and Milan in the northwest of Italy. Renowned for its captivating countryside landscapes and notable wine, it was here that his parents nurtured his innate affinity for art and design from a young age. When the time came to select a career path, architecture emerged as the perfect fusion of his interests and a desire for a comprehensive technological and STEM-oriented education.
Having obtained his Master’s degree in Sustainable Architecture from Politecnico di Torino in 2014, Russo briefly delved into procurement classes at the University of Roma 2 Tor Vergata before embarking on what was initially intended to be a three-month stay in New York. However, nearly nine years have elapsed, and he remains firmly rooted in the vibrant city.
In 2018, Russo confronted and conquered a formidable battle against cardias carcinoma, undergoing eight rounds of chemotherapy and a surgery that resulted in the loss of approximately 90% of his stomach. Celebrating the fifth anniversary of his last therapy on May 23, he now revels in good health, savoring his favorite craft beer.
During his leisure time, Russo contributes articles on urban exploration to “La Voce di New York,” the foremost Italian newspaper in the United States. Additionally, he finds solace in painting and occasionally strums the chords of his guitar, evoking memories of touring Europe with his bandmates while pursuing his college education and playing indie rock melodies.

Hilary Sample, FAIA
(Mentoring Angeline Jacques )
Hilary Sample is an architect, co-founder of MOS, and the IDC Professor of Housing Design at Columbia University GSAPP.
Since its establishment in 2007, MOS has won major national and international awards and been recognized in significant publications. Working across North and South America, Europe, and Asia, their architecture and design projects include private residences, collective housing, masterplanning, educational institutions, collaborative art installations, exhibition design, gallery spaces, cultural buildings, interactive work spaces, co-working spaces, and furniture. Recent projects include the Petite École in France, a public pavilion for teaching design to children (2019); Laboratorio de Vivienda in Mexico, a housing-focused education center (2018); Krabbesholm School in Denmark, a complex of four art studios (2012); and a collective affordable residence in Washington, DC (2020).
Recent publications, products of and surveys on MOS’s work, include Everything All at Once (Princeton Architectural Press, 2013); MOS: Selected Works (Princeton Architectural Press, 2016); El Croquis 184 (2016); Maintenance Architecture (MIT Press, 2016); A Situation Constructed … (AADR, 2016); 44 Low-resolution Houses (Princeton University, 2018); An Unfinished Encyclopedia of Scale Figures Without Architecture (MIT Press, 2019); Houses for Sale (Corraini Edizioni/Canadian Centre for Architecture, 2019); Casa No. 1–17 (Libria, 2021); Vacant Spaces NY (Actar, 2021); and A Book on Making a Petite École (Actar, 2023).
Sample, along with Michael Meredith, is a recipient of Cooper Hewitt, Smithsonian Museum’s National Design Award in Architecture (2015), the United States Artists Award (2020), and the Rome Prize (2022–23).
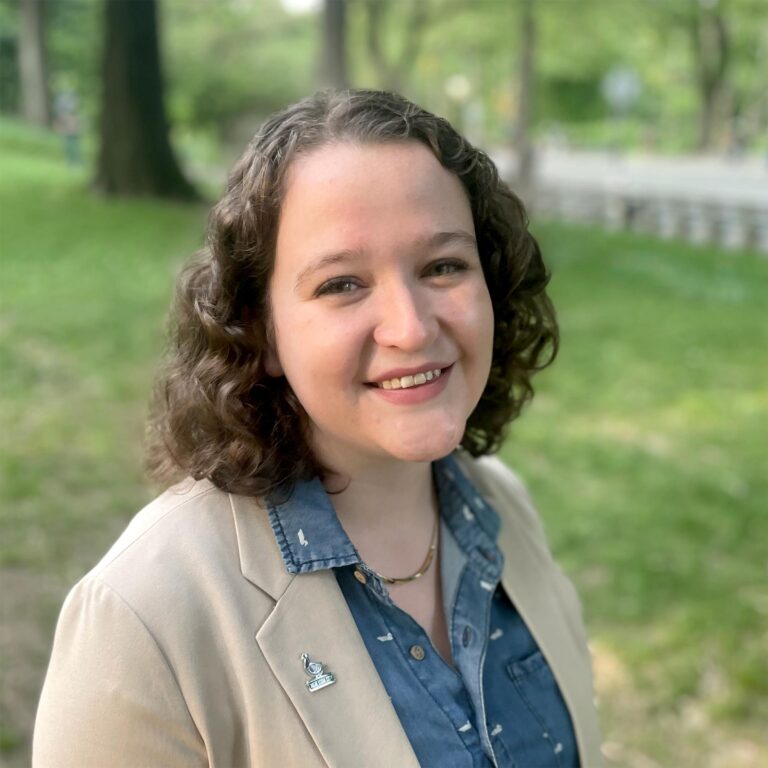
Angeline Jacques
Angeline Jacques is a registered architect from New Hampshire with experience in multi-family housing and civic projects. She received her BA in Architecture from Princeton University and her M.Arch from MIT. Her graduate thesis focused on the history of National Parks and designed places of nature. After graduating, she worked at SITIO in Philadelphia, where she worked with community stakeholders on City of Philadelphia Rebuild projects. In 2022, she relocated to New York City and joined Handel Architects. At Handel, she has been heavily involved in construction administration, working on multiple projects across Queens and Manhattan. In her free time, Jacques connects her skills with her love of nature and birdwatching. In 2021, she won first place in the International Owl Center’s design concept competition. Currently, she is contributing pro bono services to the Wild Bird Fund as they renovate and open a second wildlife clinic location in Brooklyn.

Aaron Schwarz, FAIA
(Mentoring Lin Xiao)
Aaron Schwarz is the founding principal of Plan A, an architectural design firm established in 2015, with an office in New York City, as well as staff located in Mumbai, India. He has over 40 years of experience in the design of new buildings, renovation projects, and major urban design and planning assignments. The firm is currently working on both small and large scale projects both in the United States and India.
Prior to establishing Plan A, Schwarz was a senior principal and founding executive director of Perkins Eastman for 25 years. During his tenure at Perkins Eastman, he was responsible for many initiatives including building their education practices and as global head of their higher education practice. He also opened and served as managing director of their offices in Stamford and Charlotte. In 2010, Schwarz moved to Mumbai to establish the firm’s design practice in Southeast Asia.
Schwarz received his Bachelor of Architecture from Cornell University in 1980. He and his design work have been widely published and awarded including being named as one of Crain’s 40 under 40 and one of the New York Times’ Style Makers. In 2004, Schwarz was elected into the College of Fellows of the American Institute of Architects for his design contributions.

Lin Xiao
Lin Xiao is an accomplished professional with nine years of experience since graduating with a Master of Architecture from the University of Pennsylvania. She founded STUDIO XIAO, specializing in architecture and interior residential design. Previously, at Bates Masi Architects, Xiao served as a Project Manager and Project Designer, overseeing multiple projects from concept to construction. Additionally, her experience at UNStudio in Amsterdam involved concept and schematic design for competitions. Xiao’s diverse background encompasses project management, design development, construction coordination, and collaboration with consultants and clients. With a passion for innovation, she strives to contribute to sustainable and creative architectural design. Xiao’s track record of delivering exceptional results and her commitment to excellence position her for continued success in the field of architecture.

Lloyd Sigal, FAIA
(Mentoring Kate Wang, AIA, LEED AP)
Lloyd Sigal is a Managing Principal at Kohn Pedersen Fox Associates (KPF) with more than 32 years of experience. He has played a key role in managing the 720-person firm, and has led some of its most challenging projects to numerous global awards, including two National AIA Honor Awards.
Sigal’s management approach fuses design with engineering and construction, emphasizing collaboration to develop creative, integrated solutions. This is epitomized by mega-projects like Hudson Yards, Mohegan Sun, Baruch College’s Vertical Campus, and a series of projects that use architectural “surgery” to reposition outdated buildings, including Centra Metropark in New Jersey, 390 Madison Avenue in New York City, and the Petersen Automotive Museum in Los Angeles. He also oversees KPF’s West Coast work via their San Francisco office, as well as the firm’s presence in South America.
Elevated to Fellowship in 2017, Sigal is actively involved in the Urban Land Institute and the Association for the Improvement of American Infrastructure nationally; REBNY and the NY Building Congress in New York; and SPUR in San Francisco. Within KPF, he oversees A.C.E. Mentorship, which promotes opportunities for high school students in the A/E/C industry and the firm’s in-house technical education.
A graduate of Pennsylvania State University, he was honored in 2016 with its Arts and Architecture Alumni Award and has remained active, serving as a frequent lecturer and guest critic.

Kate Wang, AIA, LEED AP
Kate Wang, AIA, LEED AP, has earned a Bachelor of Fine Arts degree from the School of the Art Institute of Chicago and a Master of Architecture degree from Columbia University. She recently became a registered architect in New York in 2023. With four years of experience at Ennead Architects, she values caring for humanity and the built environment after gaining professional experience in Education, cultural and healthcare projects. Wang is an active member of her local architecture community. She is interested in the development of digital architecture tools and innovative solutions to address climate-related challenges. By harnessing the potential of design architecture, she aims to create designs that harmonize with nature, optimize resource utilization and minimize environmental impact.

James Slade, FAIA
(Mentoring Ayan Askarbek)
James Slade is committed to the positive role that architects play in society. Thoughtfully synthesizing each project’s unique conditions, Slade’s architecture and interiors embody diverse client identities through form, materiality, color, graphics and texture.
He co-founded Slade Architecture with his partner, Hayes Slade, in 2002. With built projects in the United States, England, Korea and China, their work has been recognized internationally with awards, exhibitions and over 300 publications. His work has been exhibited at MoMA, the National Building Museum, Deutsches Architekturmuseum, the Swiss Institute, the Architecture League of New York, AIANY Center for Architecture, the Venice Biennale, and other national and international venues.
In 2016, the AIA recognized Slade’s achievements in design, elevating him to the College of Fellows.
Slade has taught design studios at Parsons, Syracuse University, Columbia/Barnard, Pratt Institute, and other schools, and served as co-chair for the AIANY Awards Committee. Slade holds a BA from Cornell University, and an M.Arch from Columbia University.
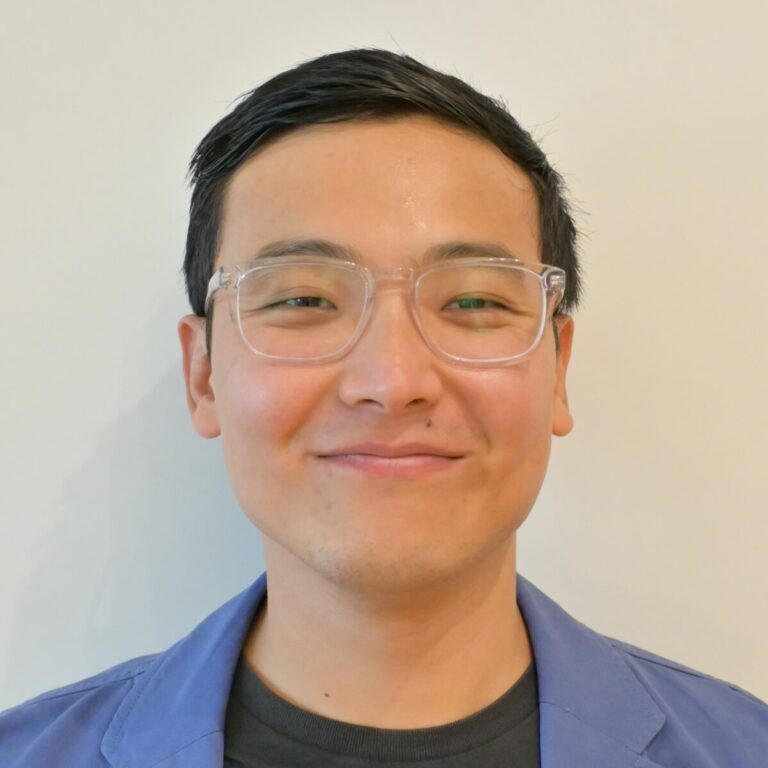
Ayan Askarbek
Ayan Askarbek was born in Almaty, Kazakhstan, and emigrated with his family to the US. He grew up in Boston and moved to New York to study architecture at the Pratt Institute. He graduated in 2018 and went on to work for Peter F. Farinella Architect, P.C. He has almost 5 years of experience working in the A/C/E industry in New York. Currently, Askarbek is inching closer to completing his architecture licensure process. He is an avid commuting cyclist and huge reader of fiction books. In his spare time, he is working on becoming a more active volunteer for different causes. Askarbek is an AIA member of the Brooklyn chapter and part of the Committee on the Environment and Emerging Professionals committees. He is also a member of the Architecture League of New York, Open House New York, and the Urban Green Council.

Jodi Smits Anderson, FAIA, LEED AP BD+C, WELL-AP
(Mentoring Mahsa Karkhaneh)
Jodi Smits Anderson is an Associate Principal in the Albany office of Page, architect, LEED AP BD+C, WELL-AP, FAIA, a Board Member of the Troy Architectural Project and NESEA, past regional and national USGBC committee member, wife, mom, hiker, kayaker, knitter, and storyteller. She spent 15 years as Director of Sustainability for a NYS Authority and is proud of the interagency work in greening state operations and procurement, which has directly led to the creation and implementation of the NYS Climate Law, the most rigorous climate policy in the nation.
She has spoken at the ILFI unconference in Seattle, WA, at the NACUBO conference in Austin, TX, at the first Wellness in Design conference in San Diego, CA, and several times each at Greenbuild, NESEA’s Building Energy Boston, and the NYS Green Building Conference, and has been a guest teacher at Sage College, RPI, Ithaca College, NYU, Cornell, and SUNY Albany. Smits Anderson is a co-founder of the Albany Riverfront Collaborative ensuring inclusion and justice in defining the potential in highway removal planning, teaches Sustainable Systems Thinking at SUNY ESF, and has assisted in research and writing for Project Drawdown, which cites the 100 market-proven ways we already have to reduce CO2 in our atmosphere. She had a featured article that appeared in the Journal of Green Building’s V14 N3 in July of 2019, on “Excellence in Building Envelopes”, and has co-written a thought leadership paper on ResHalls of the Near Future, learning from COVID, economics, equity, shifts in education styles, and health in buildings.
Smits Anderson’s goals are to be part of a collaborative team, continue to develop her regenerative practice approaches in incorporating informed sustainable practices into design, construction, and living, and to share whatever she has learned and learn still more from whomever will talk with her.

Mahsa Karkhaneh
Mahsa Karkhaneh, a passionate 31-year-old architect from Iran, completed her Bachelor of Architecture at the University of Fine Arts in Tehran, she pursued her Masters degree in project management at the University of New South Wales in Australia. Since graduating in 2015, Karkhaneh has gained valuable experience working in various architectural firms in both Australia and New York City.
Her journey began as a student in 2014 at Attena Group, an Australian Design and Build firm, where she contributed to numerous single-family and multi-family projects. Seeking to work on larger-scale residential and commercial towers, Karkhaneh joined Woods Bagot in 2018. With a move to the United States in early 2021, she embarked on an exciting chapter in her career at KPF, where she worked on prestigious projects like the Facebook office at 50 Hudson Yards.
In 2022, Karkhaneh found a new opportunity to combine her passion for architecture and real estate development by joining Alloy Development. Outside of work, she enjoys traveling, indulging in coffee, listening to classical piano, and cherishing moments with her loved ones.
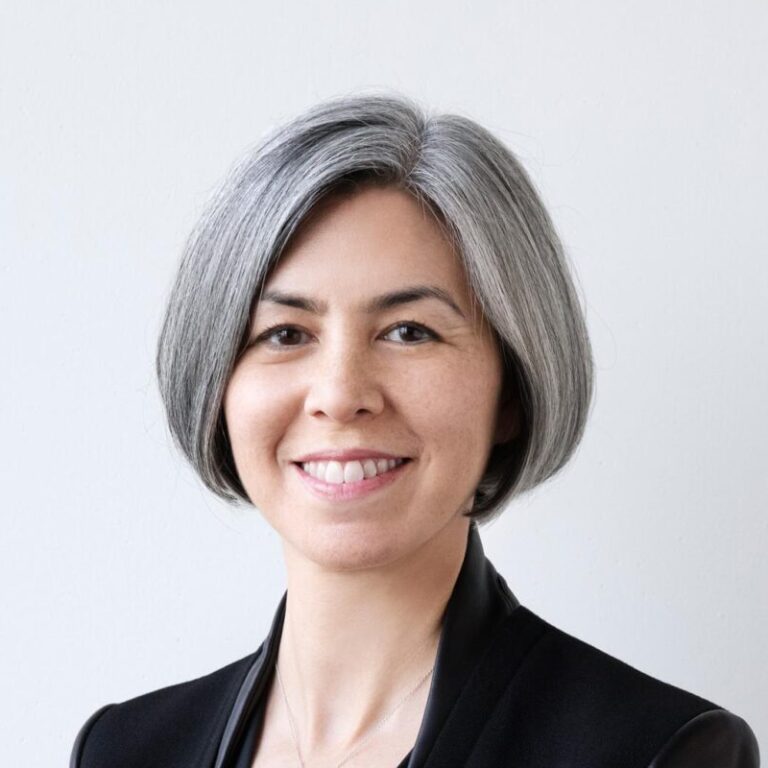
Kim Yao, FAIA
(Mentoring Hannah Melling)
Kim Yao, FAIA, is Principal of Architecture Research Office (ARO), a New York City firm united by their collaborative process, commitment to accountable action, and social and environmental responsibility. ARO’s diverse body of work has earned the firm over a hundred design awards including the 2020 National AIA Architecture Firm Award. She is a lecturer at MIT and has taught at Columbia University’s Graduate School of Architecture, Planning and Preservation, the School of Constructed Environments, Parsons the New School for Design, and Barnard College (2001-2011). She has lectured throughout the United States and abroad. Yao has been awarded the AIA New York (AIANY) Medal of Honor and the Beverly Willis Foundation Mentorship Award. She was President of AIANY in 2020 and serves on the Board of the Center for Architecture. She holds an undergraduate degree in architecture from Columbia College: Columbia University and a Master of Architecture from Princeton University.
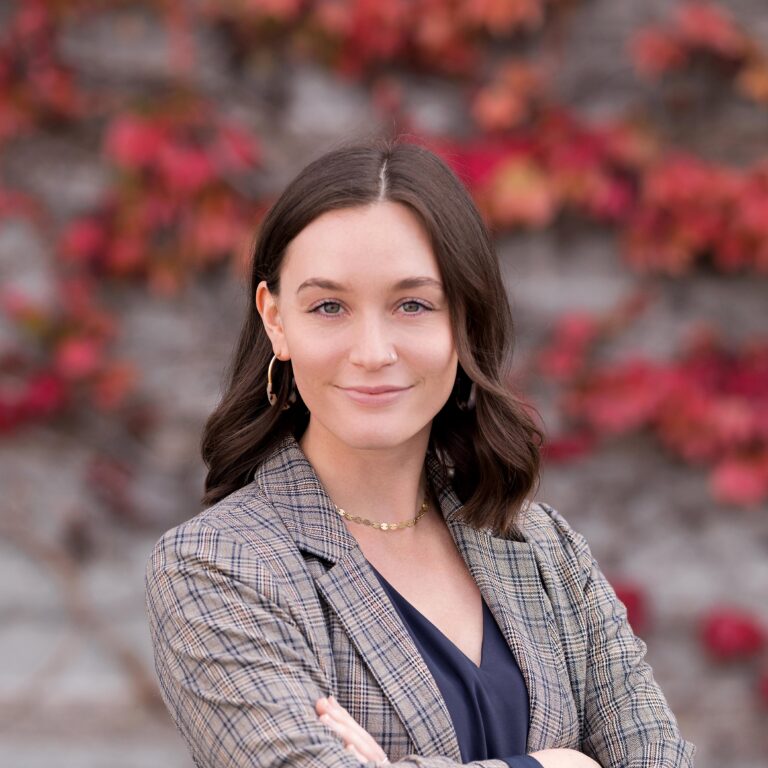
Hannah Melling
Working professionally for the past six years, Hannah Melling has a breadth of passion for the design process, from the design of user experience and a project’s conceptual vision down to the technical details. As an Architect, Melling believes everyone deserves access to beautiful, thoughtful design. With each project, she strives to design spaces that represent the people they serve, promote positive and healthy lifestyles, prioritize ecological responsibility, and improve and challenge how she designs. Within the last year, Melling relocated to New York from Seattle, WA, and started a job at Gensler, where she works on high-end workplace projects. This switch has been a significant change from her previous experience working on K-12 projects, but she is excited to widen her skills and project-type experience.







