AIA New York’s one-to-one mentorship program pairs AIA Fellows with an emerging professional for the duration of a year in a personal mentorship capacity.
Mentors and mentees who have been paired together as part of a TORCH class have the freedom to structure their experience as they see fit, with clear expectations on both sides in regard to each other’s goals, schedules and interests. During their mutual assignment, the pairings engage not only in networking, but explore opportunities to collaborate, exchange personal stories, conduct resume and portfolio reviews, and more.
Check out participants from prior years to familiarize yourself with our alumni, and see How To Apply if you’re interested in becoming a member of next year’s class.
Victor Body-Lawson, FAIA
(Mentoring Richard Maas)
Victor Body-Lawson, FAIA, is a Nigerian-born architect, educator, and artist based in New York City. In 1993 he founded Body Lawson Associates Architects and Planners, an acclaimed architecture, interiors and urban design practice operating in the United States and globally. Recognized for responsive, collaborative community solutions as well as its unique design signature, Body Lawson Associates (BLA) is known for its ability to “empower people in under-resourced communities through their public spaces and buildings.” Leading the certified MBE, Victor is an active member of the American Institute of Architects (AIA) and the National Organization of Minority Architects (NOMA). An associate professor at Columbia University’s Graduate School of Architecture, Planning and Preservation, he was recognized in 2022 as a leader in housing by the AIA New York Chapter. He was elevated to Fellow of the AIA in 2022.
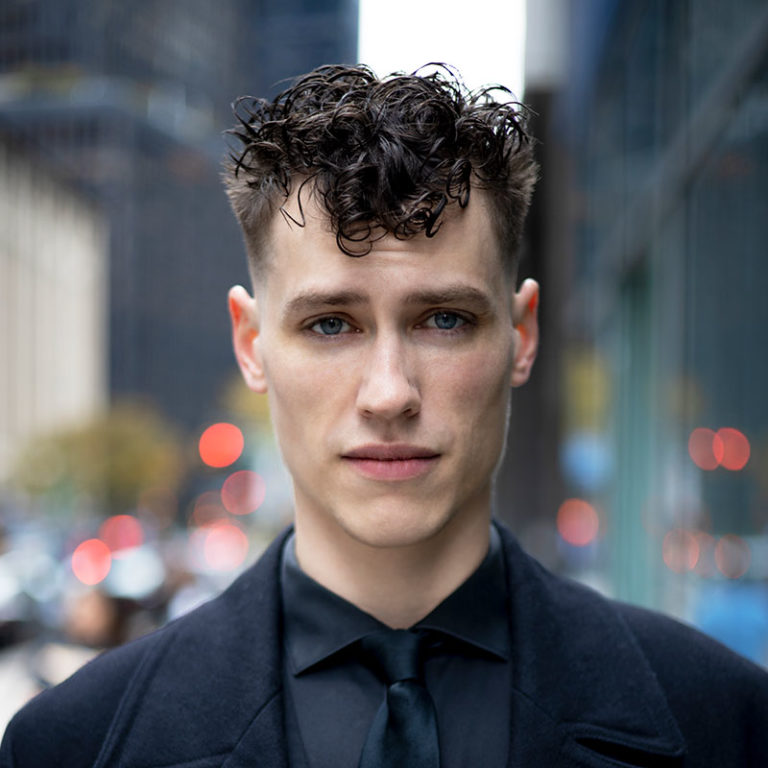
Richard Maas
Graduating with distinction from North Dakota State University in 2017, Richard Maas started his career as an intern with a large national office in Albany, NY. Shortly after, he found himself unemployed due to the COVID-19 pandemic. But Mass found being let go to be an incredibly valuable opportunity. He seamlessly transition from working in an office to working from home and dedicated his time and energy to preparing for his Architecture Registration Exams, which he successfully completed in June of 2021. Maas has now turned his attention to the next stage of his career: living up to his professional title. With interests in design, property development, and owning his own firm, he is constantly in search of new resources and new sources of knowledge to further develop his processional capabilities.
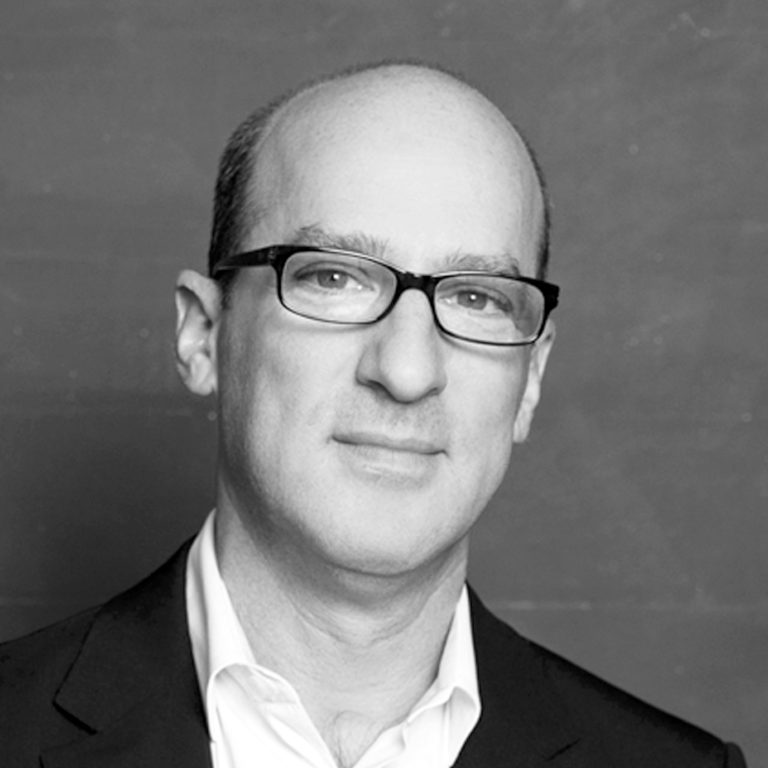
Stephen Cassell, FAIA
(Mentoring Shane Algiere)
Stephen Cassell, FAIA, is a founding Principal of Architecture Research Office (ARO), a New York City-based firm dedicated to architecture that unites strategy and intelligence with beauty and form. ARO’s diverse body of work—spanning strategic planning, architecture and urban design— has earned the firm over a hundred design awards including the 2020 AIA National Architecture Firm Award, AIA New York State Firm of the Year Award, and the Smithsonian Cooper-Hewitt National Design Award. He is Adjunct Associate Professor at Columbia University, has twice served as the Shure Professor at the University of Virginia and as the Friedman Professor at the University of California at Berkeley, and has also taught at Harvard University, Princeton University, Massachusetts Institute of Technology, and the Rhode Island School of Design. He has lectured widely throughout the United States and abroad. Cassell is the former Chair of the Board of the Van Alen Institute.

Shane Algiere
Shane Algiere is the Project Manager at LTL Architects for the Brooklyn Public Library Brownsville Branch Renovation and Addition, which received a NYC Public Design Commission Award for Excellence in Design. He holds a Bachelor of Architecture from Drury University and a Master of Architecture from the Columbia University Graduate School of Architecture, Planning and Preservation. His architectural research includes disaster preparedness as well as the impacts of natural disasters on the urban environment. With over 10 years of experience in architecture, Algiere has contributed to educational designs for K-12 and higher education institutions, as well as public space and commercial architecture projects. He received Columbia GSAPP’s William Kinne Traveling Prize for his research into the impacts of Hurricane Maria on Puerto Rico.

Susan Chin, FAIA, Hon. ASLA
(Mentoring Jasmine Alcaide)
Susan Chin, FAIA, Hon. ASLA, is principal of DesignConnects and an accomplished architect, urbanist, and civic leader. She provides leadership and advice to government, nonprofits, and developers on culture, landscape, urban design and planning, and policy. Chin recently led the Design Trust for Public Space, where she initiated the Equitable Public Space Fellowship. Chin served as assistant commissioner for Capital Projects at NYC Department of Cultural Affairs, supporting over $3B in city funding for new construction, renovation, restoration, exhibits and collections management, and public art citywide over 20 years. She currently chairs the AIA Board Knowledge Committee and serves on the AIA Committee on Design Advisory Group. Chin holds many more prestigious positions and accolades (too many to list here).
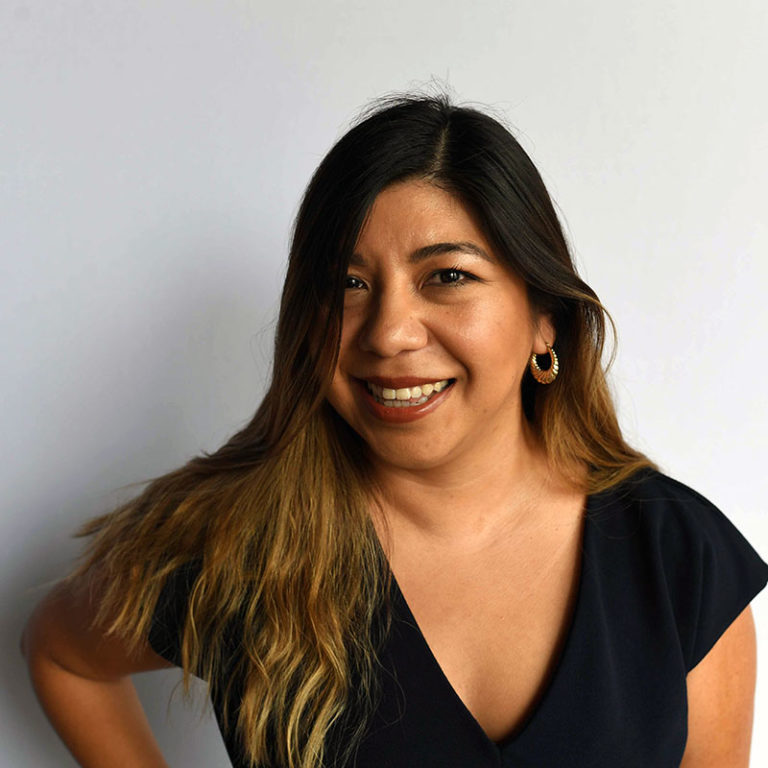
Jasmine Alcaide
Jasmine Alcaide is a highly creative and self-driven licensed architect with eight-plus years of experience in the field of architecture and design, and a special interest in building science and passive design. She’s been involved in the planning and coordination of a wide variety of architectural projects from conceptualization to implementation, accomplished with excellent leadership and management skills while interacting effectively with clients, contractors, and suppliers. She is a first-generation Mexican American and graduated with a Bachelor of Architecture in 2014 from the New Jersey Institute of Technology. After attaining licensure in 2018, Alcaide worked for William G. Brown Architects, a small New Jersey-based residential studio specialized in custom single-family homes, and Jarmel Kizel Architects and Engineers, a firm specializing in daycare design and retail projects. Alacide is currently working for Mancini Duffy, where she is growing into a project manager role and learning what it means to be part of a tech-first design firm.
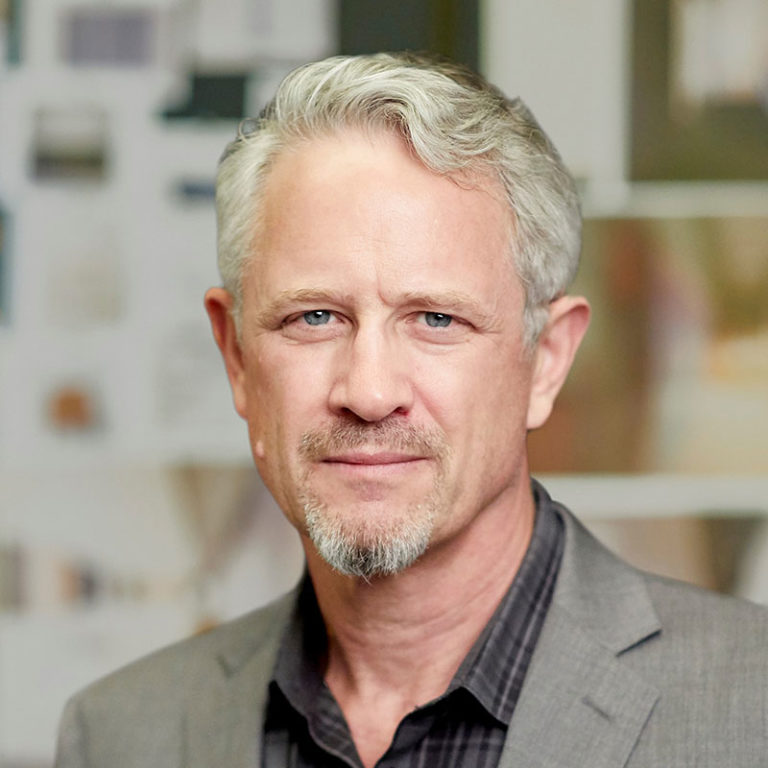
Robert Goodwin, FAIA
(Mentoring Vinciane Albrecht)
In over 30 years of practice, Robert Goodwin has created a compelling body of work, spanning a broad range of types and scales, unified by the desire to create a unique expression for each project. Driven by a critical investigation of program, site, context and environment, he identifies the essential underlying forces that truly shape a genuine architecture of place and transforms those forces into meaningful architecture through inventive design strategies, integrated sustainability and innovative technologies. As the Design Director for the New York office of Perkins + Will, Goodwin’s design work has focused on program-driven architecture, encompassing educational, science/research, healthcare and commercial projects. Goodwin’s approach has been widely recognized, with numerous local, national and international design awards, and in many publications including Architectural Record, Fast Company, and The New York Times.

Vinciane Albrecht
Vinciane Albrecht studied architecture in Paris, where she got licensed in 2007. She worked in several Parisian studios until 2014 when she moved to New York City and swiftly joined a Brooklyn studio as project architect, where she worked and learned for seven years. Today, Albrecht has acquired 14 years of experience collaborating with well-reputed architects. She has worked on a wide range of multi-scale projects, leading all phases from feasibility study through construction documents. Her portfolio spans housing, commercial, education, hospitality, cultural, interior design, and urban planning projects. Albrecht was the recipient of the 2009 Grand Prix of Architecture of the Fine Arts Academy and the 2009 Pierre Cardin Prize. In 2021, she got licensed in New York State in order to open her own studio: OulipO architecture studio.
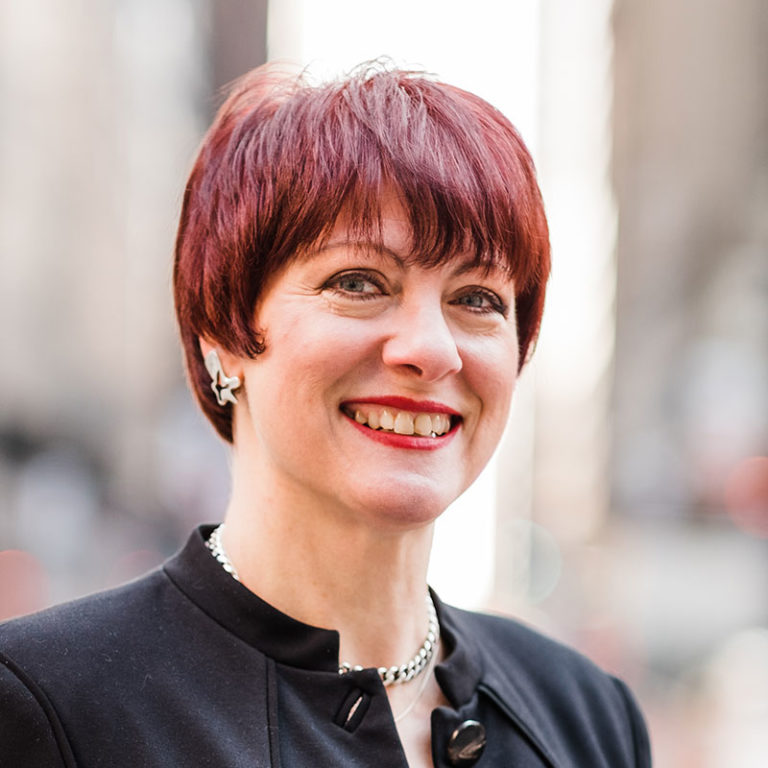
Anne Holford-Smith, FAIA
(Mentoring Mariella Di Gesaro, Assoc. AIA)
Anne Holford-Smith is a partner at PBDW Architects with 35 years of professional experience. PBDW’s many honors and awards include a 2021 Pillar of New York Award from the Preservation League of New York State and is a Design Excellence Firm of the City of New York. Holford-Smith’s career at PBDW spans three decades and includes many of the firm’s preservation and restoration projects for major cultural institutions, including multiple projects at Green-Wood Cemetery and the restoration of Cooper Union’s Foundation Building. Recent projects include the new construction of the Net-Zero energy Fellows Hall residence at Williams College, the 2022 Architizer A+ Award recipient in Architecture and Sustainability, and the Moise Safra Center, the 2022 American Architecture Award recipient in Religious Buildings. Holford-Smith received her Bachelor of Architecture degree from Pratt Institute, and currently serves as a Commissioner on the New York City Landmarks Preservation Commission.

Mariella Di Gesaro, Assoc. AIA
Mariella Di Gesaro is currently working as an architectural designer based in New York with over six years of experience. Her enrollment in a high school architecture program and early exposure to residential construction helped solidify Di Gesaro’s interest in architecture and inspired her to pursue a career in the field. Prior to pursuing an academic degree, she was an ACENY student mentee. The program allowed her to obtain exposure to the construction industry and its relationship to architecture and engineering fundamentals. Since graduating with a Bachelor of Architecture with honors from the New York Institute of Technology, she has gained professional experience in healthcare, K-5 school design, higher education, athletic facilities, and hospitality. Di Gesaro has a full understanding of the building process, from schematic design to construction, and a passion for efficiency, design excellence, and problem solving. Di Gesaro is currently pursuing licensure in New York and is interested in developing a collaborative architectural practice that implements innovative design concepts to rehabilitate structures while maintaining community values.
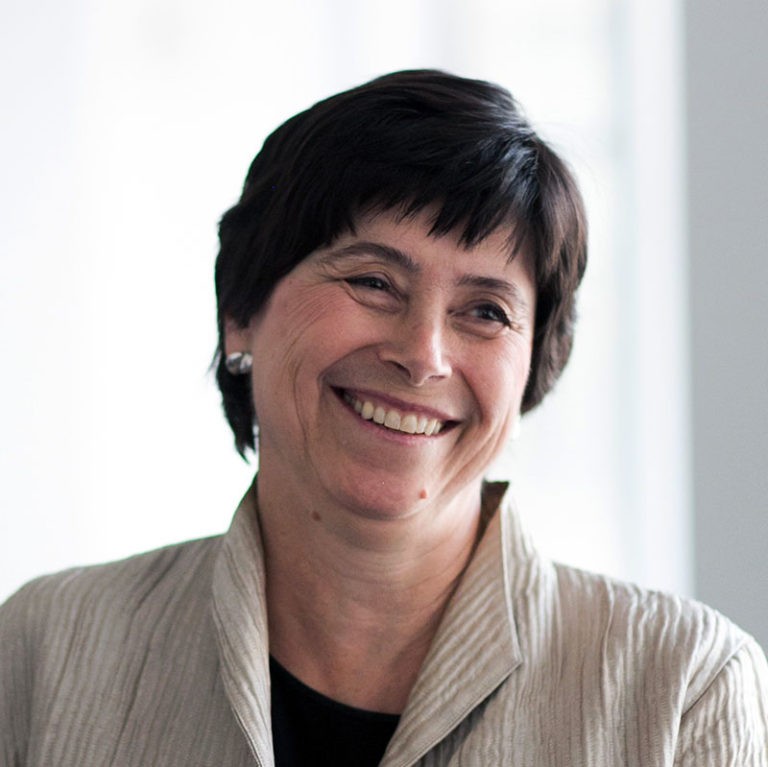
Jill Lerner, FAIA
(Mentoring Camilo Reinales)
As the leader of KPF’s institutional practice, Jill Lerner, FAIA, has focused on the planning and design of award-winning healthcare, research, academic, civic and infrastructure projects in New York and around the world. An architect with over 40 years of experience, Lerner embraces a hands-on approach, and her management purview covers a wide scope. As President of AIA New York in 2013, Lerner created the Global Cities/Global Practice exhibition and spearheaded the Post-Sandy Initiative and the Blueprint for the Future of the City. In 2019, Lerner was appointed to Mayor De Blasio’s New York City Climate Advisory Board to advise city leaders on achieving carbon neutrality by 2050 through Local Law 97. She continues her advocacy as Board Member of the Municipal Arts Society, the Regional Plan Association, and the New York Building Congress. Lerner serves on the External Advisory Board of Cornell’s Atkinson Center for a Sustainable Future. Leading through action, she has carved a path for future generations to better the world through the built environment, linking design with public purpose.

Camilo Reinales
Camilo Reinales is a designer, painter, and poet enamored with architecture, algorithm-aided design and digital fabrication. With his passion and curiosity for the potential of algorithms to impact design and art, he has been able to acquire a level of creative fluidity that enables him to seamlessly move between different design and art disciplines at will. Professionally, his curated set of computational skills along with his strong interest in art and burning passion for digital fabrication and additive manufacturing has allowed Reinales to be part of an array of projects in different spheres and disciplines. He has been part of and creatively led multiple projects related to architectural design, digital fabrication, architectural additive manufacturing, furniture design, product design, and installations.

Sherida E. Paulsen, FAIA
(Mentoring Yalda Keramati)
Sherida E. Paulsen, FAIA, is Senior Principal at PKSB Architects, specializing in complex mixed-use projects with preservation concerns. Her work in New York ranges from new buildings in iconic Historic Districts to rooftop additions and building restorations. A strong proponent of adaptive reuse, she has repurposed historic city offices, private department stores and run-down fire houses and schools into new retail and residential uses. Paulsen earned her M. Arch. at UCLA and began her career in New York over 40 years ago. Her experience includes work for Johnson/Burgee Architects, Skidmore Owings & Merrill, and Ehrenkrantz Eckstut & Kuhn. She has served the City of New York as Commissioner and Chair of the Landmarks Preservation Commission, and the State as a founding Director of the Governors Island Preservation and Education Corporation, and as a Director of the New York Convention Center Operating Corporation. She served as Chair of Van Alen Institute during its competitions for the TKTS Booth and Coney Island. Paulsen’s commitment to design outreach was the theme of her 2009 Presidency at AIA New York. She currently serves on the Board of Directors of the National Building Museum.

Yalda Keramati
Yalda Keramati is an Iranian-born architect and AIA member, currently registered in New York State. She completed a Master in Architecture at Politecnico di Milano in 2009 and Keramati was born and raised in Terhan, Iran. From 2003 to 2007, she lived in northern Cyprus, where she completed a Bachelor in Architecture. She began her professional career in Italy in 2007, living in Piacenza, Milan, and Venice. In 2015, she moved to New York City, where she has been working as a designer for different architecture firms. Keramati has experience in high-end retail, residential, and office projects. She is most interested in research-based design of public, cultural, and civic buildings in response to socio-spatial contemporary issues.

Brian Shae, FAIA
(Mentoring Camila Buschle)
Brian Shae, FAIA, is Partner Emeritus at Cooper Robertson, an award-winning architecture and urban design studio based in New York where both disciplines work together at a range of scales at local, state, and national levels to produce resilient place-making in the advent of climate change. For over 40 years, Shae has dedicated himself to the art and practice of urban design. Shae’s work is diverse and complex in both geography and design, with Urban Revitalization projects in over 30 cities worldwide; ranging from downtowns, waterfronts, and complex infill sites. His New Community Designs include the Charleston, SC region, the 5,000-acre Daniel Island, the 72,000 acre East Edison; and Disney’s Celebration in Orlando Florida. Educational work with Colleges, Universities, and Institutional campuses include OSU, UCLA, Yale, Harvard, Colgate, George Washington Universities. His contributions to the field of urban design and its Design Guidelines have become industry standards for plan implementation, including at Battery Park City, 42nd Street redevelopment, Hudson Yards, and Yale University.

Camila Buschle
Camila Buschle’s professional experiences at different studios such as COBE, JAJA, and BIG have allowed her to further develop her knowledge, skills, and management tools in the field of architecture. She is interested in small- and medium-scale projects and in how they interface with the urban grid. Buschle has excellent communication skills, delivers high-quality projects, and is very timely and organized. She is capable of working on projects from the high-level conceptual phases all the way through detail-oriented construction documents. She has a strong sense of the tasks and activities required for specific projects and usually plays a strong coordinator role. In 2016, Buschle won an important competition in Copenhagen. Initially funded to last six months, the project was so successful that it remained on site for four years. In 2022, two projects she worked on, as project manager and architect, were finalized and delivered to clients.

Kimberly Sheppard, FAIA
(Mentoring Shuang Bi)
Architect and designer Kimberly Sheppard, FAIA, who began collaborating with Michael Gabellini in 1994 and became partner in 1998, is an engaged leader and project director who uses the power of design to generate creative concepts, find solutions, and enhance spatial performance. Sheppard has directed the design of luxury retail, condominium, and hospitality environments as well as landmark cultural spaces worldwide. Her extensive project experience includes large-scale retail centers for Westfield and Armani; hotel interiors such as The Knickerbocker in New York and The Edition in Istanbul; signature public spaces such as those at 30 Rockefeller Plaza; and the residential interiors of a luxury condominium development in collaboration with Bjarke Ingels Group. Kimberly is a registered architect in New York and Nevada as well as a Fellow of the American Institute of Architects. She earned her architecture and fine art degrees from the Rhode Island School of Design and has served as adjunct professor at Parsons School of Design.
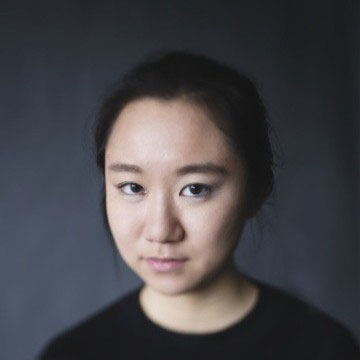
Shuang Bi
Shuang Bi joined Martin Hopp Architect as a Junior Designer in 2021 after graduating from the M.Arch program at the Columbia Graduate School of Architecture, Planning and Preservation. Currently working on a mass timber charter school project, Bi is interested in integrating digital technologies into the design of public spaces with a sensitivity to culture and place, especially for learning environments. She believes that good design should be accessible to all and that the skills she gained from her architecture education can have a wide application in serving and inspiring the public. Prior to graduate school, Bi worked on a high-rise modular hotel project in New York City at Danny Forster & Architecture. During her undergraduate studies, she had several internship experiences in architecture practices in China and Japan.

Jane Smith, FAIA, IIDA
(Mentoring John Lura)
Jane Smith, FAIA, IIDA is the founder of Spacesmith LLP, an architecture and interior design firm with offices in New York City and Hudson, NY. Spacesmith has completed work for federal, state, and city agencies, universities, non-profits, and private sector clients. Dedicated to making meaningful contributions to the practice of architecture and serving the community, Smith is an active member of AIA New York, where she served on the Board Executive Committee for five years; she served on the AIA New York State board for four. Passionate about mentoring the next generation of designers, Smith served as Chair of the SVA Interior Design: Built Environments program for Bachelor of Fine Arts students at New York’s School of Visual Arts. Smith received the AIA New York State President’s Award for outstanding contributions to the profession in education, industry, and government. She is currently a member of the Board of Trustees for Olana Partnership. Smith holds a degree in Architecture, cum laude, from Arizona State University and a master’s degree in finance from the Stern School of Business, New York University.

John Lura
John Lura is a project architect at FXCollaborative in Brooklyn, NY, where his projects range from high-rise commercial to higher-education renovations. He is the co-chair of the Mentoring Group at FXCollaborative and recently developed a mentorship program with City Tech College, which incorporates lessons in professional practice with best practices for job applications. Prior to FXCollaborative, Lura was an Associate at MdeAS Architects in New York. A key project of his was the renovation of a lobby and public space that were conceptually organized by a topographic wall of milled limestone with interruptions of art, benches, and landscape. Lura attended the University of Houston where he received a Bachelor of Architecture and Bachelor of Science in Environmental Design. He later earned a Master of Architecture from Cornell University. After graduating, Lura was a first-year Studio Instructor in Cornell’s B.Arch Program, and he continues to be a guest critic for studios at Cornell and Pratt.

Calvin Tsao, FAIA
(Mentoring Gabrielle Kupfer, AIA)
Graduating from UC Berkeley before receiving his Master of Architecture from Harvard University, Calvin Tsao, FAIA, forged his own path by founding Tsao & McKown in 1985 with his partner, Zack McKown. He has orchestrated built environments across a variety of scales and locales. His significant works include the Sunbrella HQ in Burlington, NC; Sangha, At One Hotel in Suzhou, China; the renovation of the Jewish Museum permanent collection in New York; and Jianfu Palace Museum in The Forbidden City, Beijing. Tsao has taught at the Harvard GSD, Cooper Union, Syracuse University, and Parsons School of Design. He sits on the board of Directors for The Municipal Art Society of New York. He is also a trustee of The American Academy in Rome, the former Vice President for Design Excellence at AIA New York, and the President Emeritus of The Architectural League of New York. He is a recipient of the National Design Award from the Cooper Hewitt Smithsonian Design Museum and the Legacy Award from the Museum of the Chinese in America, among other recognitions.

Gabrielle Kupfer, AIA
Gabrielle Kupfer is an architect and designer who started her career within New York City’s ecosystem of experiential and retail design and fabrication, returning to architectural practice to become licensed in 2022. With a keen interest in a contemporary architectural response to existing and historical contexts, Kupfer has contributed to teams with a strong design focus, supporting creative solutions and delivery for well-detailed commercial and residential projects.
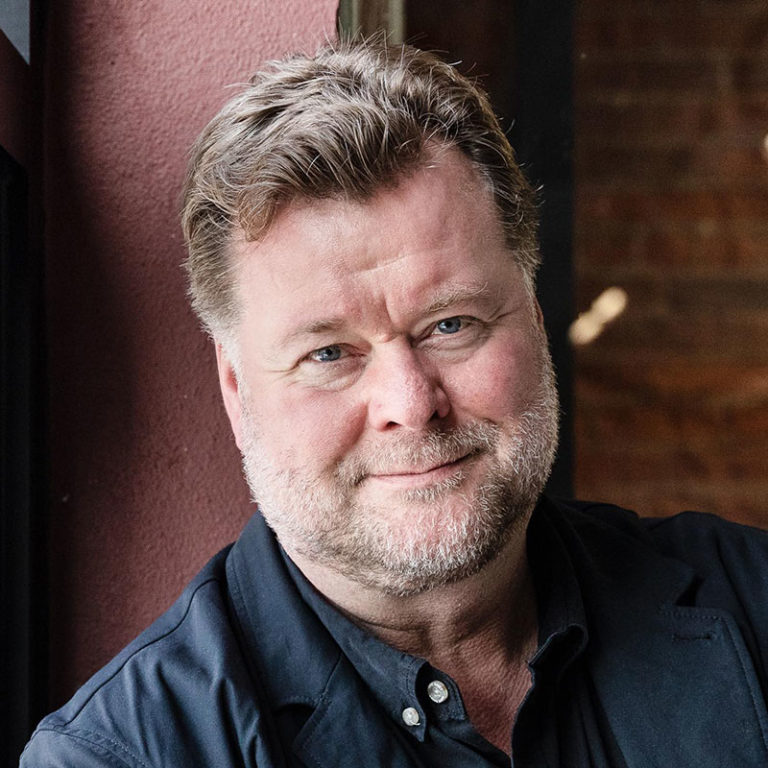
Andrew Whalley, FAIA
(Mentoring Chitra Mamidela)
Andrew Whalley has been an instrumental part of Grimshaw since the earliest days of the practice and has been Partner in Charge of projects in diverse sectors including education, performing arts, transportation, and workplace. Whalley has been involved with academia for many years. In the UK this has included several years teaching at the Royal College of Art and Imperial College’s Industrial Design Department. In addition, Whalley ran a unit at the Architectural Association for three years and lectured at University College London for over five years. He has been a visiting Professor at Washington University and an adjunct Professor at POLIMI Milano. Whalley is a registered member of the AIA and RIBA and a Fellow of the Royal Society of Arts. He was elected to the AIA College of Fellows for Design in 2019 and awarded an Honorary Doctorate of Letters from his alma mater, The Glasgow School of Art. Andrew received an OBE (Officer of the Order of the British Empire) in the Queen’s New Year Honours List 2022.

Chitra Mamidela
Chitra Mamidela is a Project Architect with BarlisWedlick Architects. Her work addresses disparities and challenges in urban infrastructure to transition to more sustainable and resilient futures. Mamidela has experience in architecture, building energy, research, sustainability, real-estate development, solar design, and, most recently, at the UN-Habitat. Mamidela holds a Bachelor in Architecture and a Master in Science and Sustainability in the Urban Environment from CCNY. She has been a Board Director for the CCNY Architecture Alumni Group, where she actively contributes to professional development, social events, and communications initiatives. Currently, she is on the path to licensure and is an active member of the AIA Brooklyn Committee on the Environment. She has also been involved with the AIA Queens Emerging Professional Committee, where she contributes to planning the committee’s direction and professional development efforts. She has been published in AIA Brooklyn’s PYLON: SPRING | SUMMER 2021 and is the recipient of the 2021 AIANYS Burton L. Roslyn, FAIA, Memorial Scholarship for exceptional service to her community and industry.
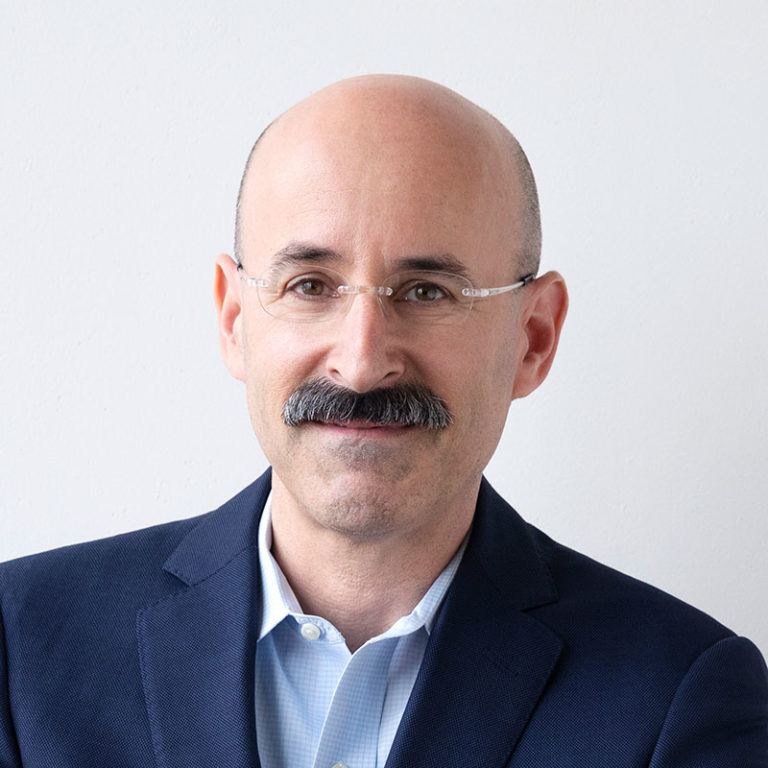
Adam Yarinsky, FAIA LEED AP
(Mentoring Jacob Esocoff and Henry Ng)
Adam Yarinsky, FAIA LEED AP, is Principal of Architecture Research Office (ARO). He holds an undergraduate degree in Architecture from the University of Virginia and a Master of Architecture from Princeton University. He has served as the Eliel Saarinen Professor at the University of Michigan, the Thomas Jefferson Professor at the University of Virginia, and the Eero Saarinen Visiting Professor at Yale University. He has also taught at Harvard University, Princeton University, Syracuse University, Parsons the New School for Design, and Washington University in St. Louis. Adam has lectured widely throughout the United States and abroad. His writing has appeared in A+U, The Architect’s Newspaper, 306090, Dimensions, Places Journal, and elsewhere. Adam served on the board of Places Journal from 2012-2018, and he is on the University of Virginia School of Architecture Advisory Board.
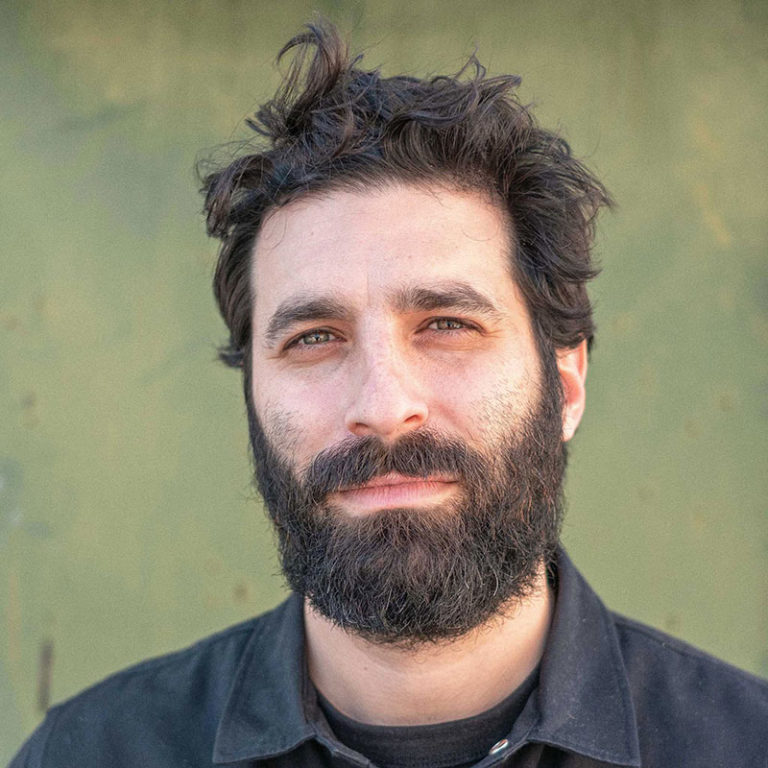
Jacob Esocoff
Jacob Esocoff is principal of Ideas of Order, an architecture studio he cofounded in 2021. He earned a Bachelors of Arts from Sarah Lawrence College and a Master in Architecture from the Columbia University Graduate School of Architecture, Planning and Preservation. Esocoff worked for over five years at Foster + Partners in New York, where he focused on high-profile interiors projects, leading the coordination and design of Four Twenty Five, a forthcoming restaurant on Park Avenue. He also worked for Skidmore, Owings & Merrill, where he contributed to projects in Shenzhen, New York City, and Kuwait, and was the lead designer for the Kuwait Air Force Museum. Esocoff is deeply interested in architecture as a performative art focused on the user’s multi-sensory experience of space.
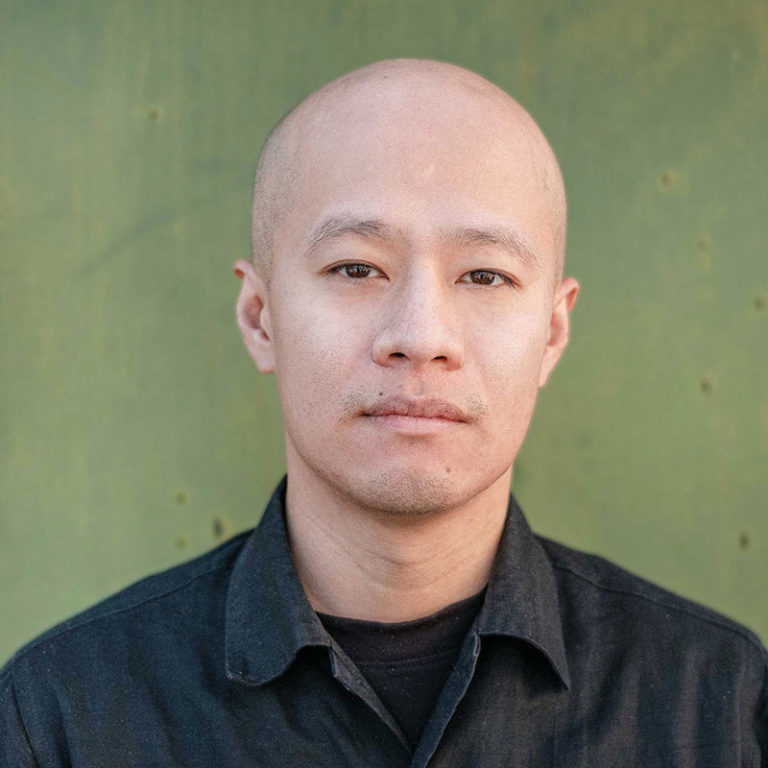
Henry Ng
Henry Ng is principal of Ideas of Order, an architecture studio he cofounded in 2021. He graduated with a Bachelor of Architecture and a Master of Architecture from Yale University and has worked at some of the leading architecture practices in the world, including Office of Metropolitan Architecture in the Netherlands and, most recently, at Foster + Partners in New York. Over five years at Foster + Partners he developed large commercial projects, such as the recently completed new headquarters for the PGA TOUR in Ponte Vedra Beach, FL. Recently, he has focused on intimately designed small projects, such as a duplex penthouse on Central Park West and a state-of-the-art research lab and studio for Neri Oxman. In his architectural practice, Ng is motivated by a care for the environment and the ways in which architects can help address climate change. He has taught graduate design workshops on wildfire and flood design.

Willy L. Zambrano, FAIA
(Mentoring David Polk)
A first-generation immigrant from Manta, Ecuador, Willy Zambrano, FAIA, has led his own award-winning studio in Freeport, LI, for the past 20 years. For over a decade, he has served for the American Institute of Architects as a leader at the local, state, and national levels. He is the 2015-2016 AIA Queens President, the 2017-2018 AIA NYS Vice-President of Knowledge, and is currently serving as the 2019-2021 AIA Strategic Council NY Region Representative. For the past three years serving on the Strategic Council, Zambrano has worked tirelessly at finding ways to support AIA members, especially for small-sized firms, to arm/equip, innovate and be transformational to the digital challenges lying ahead. Zambrano, along with his co-convener on the Strategic Council, Ricardo Rodriguez, has led the Technology Impacting Practice Area of Study to host a series of working sessions with stakeholders in the AEC industry, both externally and internally to, create a “No Firm Left Behind” Digital Transformation Roadmap that will be the synthesis of AIA’s Framework for Digital Transformation.

David Polk
David Polk is the GSA Regional Chief Architect for the Northeast & Caribbean Region in New York City, overseeing implementation of national design excellence policies while providing individualized subject-matter expertise. As Regional Chief Architect, he is actively involved in the processes surrounding evaluation and procurement of A|E|I design teams and peer reviews. He also supervises the programs that enhance the quality of the Federal public realm, including Art in Architecture, Workplace, Historic Buildings, and Urban Development. With 12 years of professional experience, he has worked on various projects throughout the American continent, focusing primarily on public, civic, and institutional architecture. Prior to this role, he worked in Washington, DC for the GSA Office of the Chief Architect for nine years, where he helped establish the Center for Architecture. He has also taught, lectured, and been a visiting critic at many schools on the east coast. Polk received a pre-professional degree in Architectural Studies with Honors from the University of Utah, where he also participated in an exchange program to La Universidad Litoral Nacional in Santa Fe, Argentina. Polk pursued a Master of Architecture at Virginia Tech Washington Alexandria Architecture Center (WAAC). While at the WAAC consortium, he also participated in a research abroad program, studying the urban ecology of Curitiba, Brazil.







