The One-to-One Mentorship program pairs volunteer FAIAs with an emerging professional for the duration of a year in a personal mentorship capacity.
Mentors and mentees who have been paired together as part of a TORCH class have the freedom to structure their experience as they see fit, with clear expectations on both sides in regard to each other’s goals, schedules and interests. During their mutual assignment, the pairings engage not only in networking, but explore opportunities to collaborate, exchange personal stories, conduct resume and portfolio reviews, and more.
Check out participants from prior years to familiarize yourself with our alumni, and see our “How To Apply” page if you’re interested in becoming a member of next year’s class.

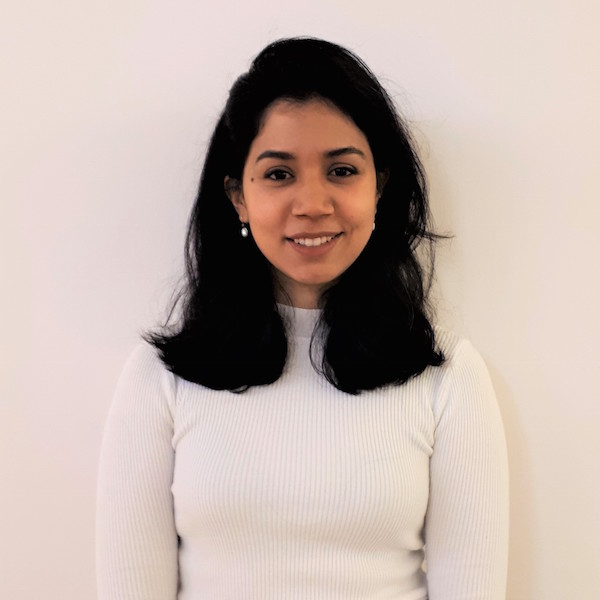
Alexandra Barker, FAIA
Founder, Barker Associates Architecture Office (BAAAO)
Alexandra Barker is the principal of Barker Associates Architecture Office (BAAO)—an award-winning practice based in New York with a focus on spatial and material strategies that adapt to the evolving relationships between inhabitants and the built environment. The firm employs material research, fabrication technologies, and system design as generative tools in the design process to develop a multivalent, responsive spatial solutions.
BAAO’s project portfolio includes residences, interiors, and educational and retail spaces in New York and around the world, with work that has been exhibited at the Architectural League, Art Basel, and Beijing, and profiled in national and international publications.
Barker serves as the assistant chair and founding member of the Graduate Architecture and Urban Design Program at Pratt Institute, where she has been an instructor since 2001, and currently teaches as Associate Professor with CCE. She has previously taught in the undergraduate architecture department at Princeton University.
Barker received her M. Arch. from Harvard University’s Graduate School of Design, where she received the Templeton Kelly Prize and the Clifford Wong Housing Prize for her thesis work. Her undergraduate work in Visual and Environmental Studies was completed at Harvard College.
Neha Hegde, Assoc. AIA
Neha Hegde, Assoc. AIA, graduated from the Master of Science in Architecture program at Pratt Institute in Spring 2020, where her thesis explored the relationship of form vis a vis performative systems for greywater remediation, and the materiality of found objects in the Anthropocene. She received her Bachelor’s in Architecture from India, where she also worked for 4 years, focusing on sustainability by re-imagining vernacular materials with modern techniques in construction. Innovating from the grassroots level, she sees site as a resource for material, and the building as a placeholder for community. During her time with Biome Environmental and Manasaram Architects—two practices pioneering innovation in stabilized earth masonry and bamboo, respectively—she came to understand the challenges associated with “materializing a material”. Living in the age of the Anthropocene, she believes the profession of architecture and the role of an architect to be a fulcrum between ecology, community, and craft. She presently interns at the Collective for Culture, Community and Environment in New York, and further gives her time to an urban intervention for “Cool Streets” with Center for Resilient Cities and Landscapes at Columbia University for the Red Hook neighborhood of Brooklyn.

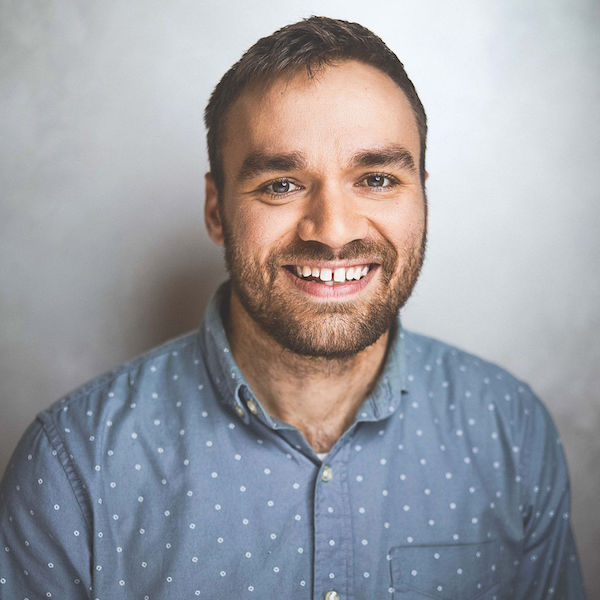
Andrew Berman, FAIA
Founder, Andrew Berman Architects
Andrew Berman, is a New York City-based architect focused on the realization of unique and finely–executed buildings and public spaces. Berman has worked on a wide range of project types and scales for diverse public, institutional, and private clients. Each commission is approached on its own unique terms through an intense engagement with user and site, drawing on the practice’s broad range of experiences in design and construction.
Berman received a Bachelors of Arts from Yale College, and a Masters of Architecture degree from the Yale School of Architecture. Berman worked in Osaka, Chicago, and New York City, prior to opening Andrew Berman Architect in 1995. In 2010, Berman received the Architectural League’s Emerging Voices Award, an invited competition for North American firms and individuals with distinct design voices and significant bodies of realized work. In 2014, Berman was elected to the College of Fellows of the American Institute of Architects. In 2016, Berman received the Arts and Letters Award for Architecture from the American Academy of Arts and Letters.
Berman regularly participates in design juries at architectural schools, and lectures on the firm’s work and their Re-Envisioning Branch Libraries Proposal commissioned by the Center for an Urban Future. The work of the firm has received numerous design excellence awards, and has been published internationally.
Christopher White, AIA, LEED® AP BD+C
Christopher White, AIA, LEED® AP BD+C, is a Project Manager at Montroy DeMarco Architects. His introduction to the profession was as a builder, or more accurately, a laborer; he ran wiring, dug holes, and patched roofs. Driven by a curiosity for how things are made, Christopher studied architecture at the University at Buffalo and the Rhode Island School of Design. As a student, he took part in two design-build projects abroad. The first in Costa Rica, using bamboo to build bleachers and a gathering space along a soccer field, and the second, a community center in Central Mexico, constructed from adobe blocks. Christopher’s current professional projects range from a high-end restaurant for a renowned chef, a laboratory in New Jersey, a print shop in Midtown Manhattan, and a STEM lab and Masterplan for a rural Connecticut boarding school. Always eager to learn something new, Christopher is drawn to taking on diverse project types and challenges. At the office, he works to support younger colleagues and recent graduates by advocating for their education, and providing exposure to all aspects of projects. He previously served as adjunct faculty for the Michael Graves College at Kean University.
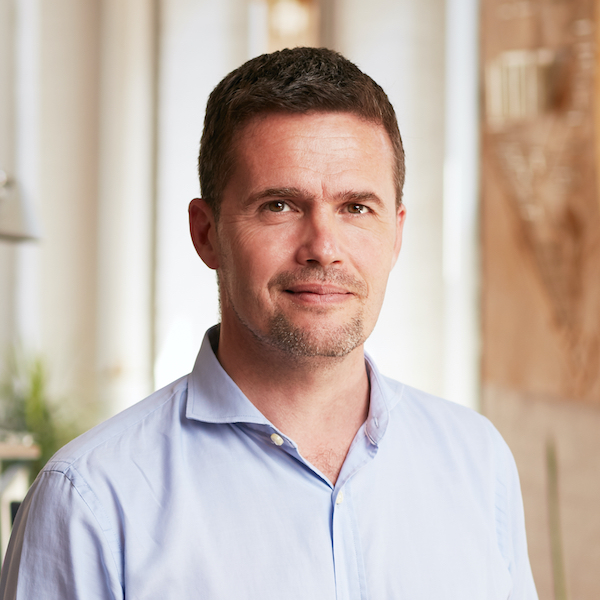
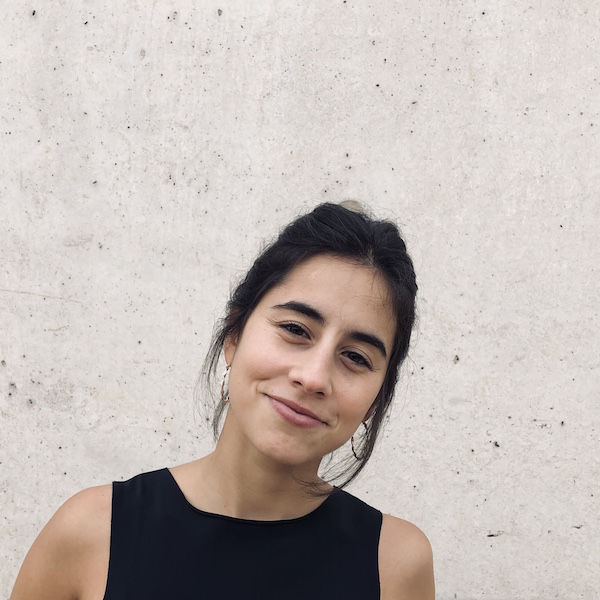
Eric Bunge, FAIA
Co-founding Principal, nARCHITECTS
Born in Montreal of Argentinean heritage, Eric Bunge trained in London, Calcutta, Paris and Boston before co-founding Brooklyn-based nARCHITECTS in New York with Mimi Hoang in 1999. Bunge has recently completed the Jones Beach Energy & Nature Center, the New York State Equal Rights Heritage Center, A/D/O and New York City’s first micro-unit building, Carmel Place. An Adjunct Associate Professor at Columbia University GSAPP, he received his Master in Architecture from the Harvard University Graduate School of Designb and his Bachelor of Architecture from McGill University.
nARCHITECTS’ awards and honors include a 2017 National AIA Institute Honor Award in Architecture, the 2017 NYS AIA Firm of the Year, a 2016 Academy of Arts and Letters Award in Architecture, the AIANY Andrew J. Thomas Award for Pioneers in Housing, and the 2006 Architectural League of NY’s Emerging Voices. In 2005, Bunge was the recipient of the Canadian Professional Rome Prize.
Eugenia Zelaya, AIA, LEED® GA
Eugenia Zelaya is an Architect and a graduate of the Faculty of Architecture and Urbanism at the University of Tucumán in Argentina. She started her career in Argentina at a local architecture studio before deciding to pursue international experience, with a focus on sustainable design. To pursue her passion, she moved to Germany to work at a firm in Constance known for its efficient passive energy designs. After two years, she moved to New York to work at LOT-EK, focusing on sustainable and artistic designs through innovative “upcycling” approaches. Eugenia is currently an architectural designer at Rafael Viñoly Architects, and works on challenging large-scale projects with internationally diverse teams. She strives to continue to hone her craft by applying foundational architectural principles while incorporating artistic and sustainable design elements.
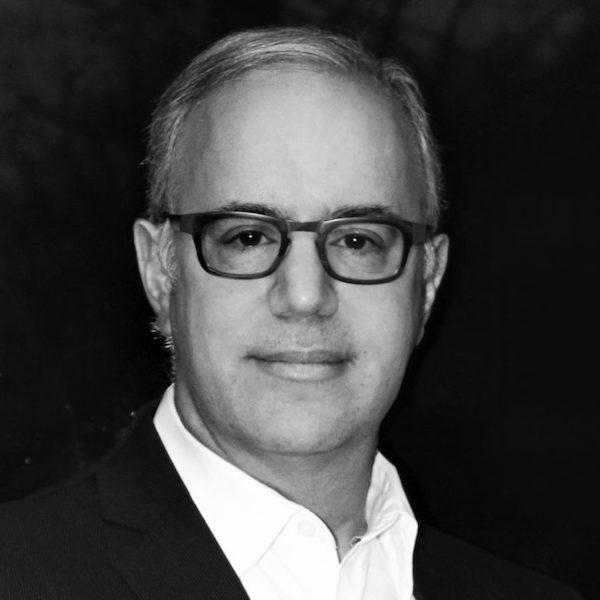

Bruce Eisenberg, FAIA
Deputy Director of Design, New York City Housing Authority
Bruce D. Eisenberg has dedicated his career to improving the civic realm by contributing to the design of public buildings and spaces. He has collaborated on the design of educational, recreational, commercial and residential projects in New York City and worldwide. Advocating a sustainable approach and responsibly designed projects, he has elevated them to the highest level of design excellence.
With experience in both the public and private sectors, including as Vice President of STV’s Architectural Studios and Director of Architecture for the NYC Parks Department, Eisenberg co-chaired the Interiors and Historic Buildings Committees at AIANY, and served on the NYS Executive Board. He moderated panels at the AIA National Convention and many other seminars, and is recipient of the AIA Arnold W. Brunner Grant for his work on “Historic lighting in New York City.” He is an alumnus of Washington University.
Currently, Eisenberg is the Deputy Director for the Design Department at the New York City Housing Authority, and is working to transform its aging infrastructure and housing stock.
Mallory Taub, LEED® AP, WELL® AP
Mallory Taub, LEED® AP, WELL® AP, Fitwel Amassador, is an Associate at Gensler New York, where she collaboratively implements sustainability strategies that improve the ecological and health impacts of the built environment. She further co-leads research to advance strategy for Gensler’s sustainability commitments. She was previously a sustainability specialist at Arup in San Francisco, London, and Boston. At both firms, Taub was a founding member of the LGBTQ+ employee resource group in her local office to proactively foster an inclusive culture. Taub’s industry engagements include researching resiliency in heat-vulnerable neighborhoods as a Forefront Fellow, serving on the Architect Advisory Council of BE-Ex, and partnering with The Clean Fight to accelerate the transition to 100% clean energy for all. Taub holds a B.A. in Architectural Studies from Brown University and an M.S. in Architecture from UC Berkeley. Her work has been featured by Fast Company, City Limits, the Architect’s Newspaper, ULI, the Boston Globe, and CoreNet Global.

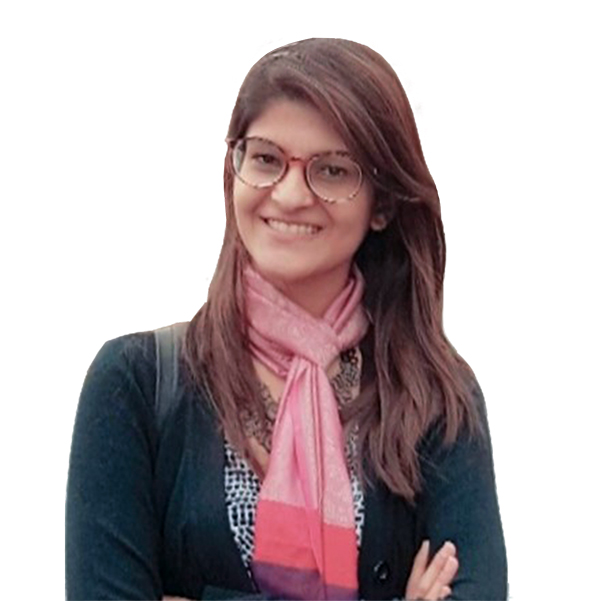
Deborah Gans, FAIA
Principal, Gans and Company
Deborah Gans is the principal of Gans and Company, and a full professor of architecture at Pratt Institute. Her architectural practice is a Design Excellence Firm of the City of New York, with work that has been exhibited at the Guggenheim and the Venice Biennale. She is a member of the board of directors of Places Journal for the future of architecture, landscape, and urbanism.
Many of Gans and Company’s projects in industrial design and architecture explore forms of social engagement, ranging in scale from a school desk for the New York School Construction Authority to alternative housing and settlements for Kosovo and New Orleans. The firm’s collaborations include work with James Dart Architects on housing for New Orleans East and the Lower Ninth Ward; a project that began with a HUD grant.
A Fellow of the American Institute of Architects and recipient of their 2014 New York State Educator Award, Gans’ publications include the Le Corbusier Guide, which has been translated into four languages, as well as many essays on Le Corbusier and writings on urbanism and ecology such as Extreme Sites: Greening the Brownfield and The Organic Approach. Deborah received her BA from Harvard, and her M.Arch from Princeton University.
Neeti Kumar, Assoc. AIA
Neeti Kumar, Assoc. AIA, is an internationally-licensed architect, with 3 years of work experience and a recent MS Architecture degree from Pratt Institute. From her undergraduate thesis, which explored the emotional and cultural nuances of designing crematoriums, to her professional work, where she investigates the integration of ancient brick craftsmanship into contemporary architectural practices, she is drawn to complex problems that require a combination of logic and creativity to create spaces that are aesthetically pleasing, yet functional and contextually fitting. After receiving a series of design excellence awards in her early academic career, her final Master’s project, where she used contemporary digital, fabrication and ecological technologies to design a circulatory core that enhanced user experience and environmental awareness, earned her the Silver Braid, Pratt InCircle Award, and nomination to represent the school at the 2020 SARA NY Design Awards Program. Over the years, her experience leading projects at international firms and independent work as a graduate assistant, participation in interdisciplinary competitions and studios in India, Shanghai, Bangkok and New York, have given her a detail-oriented, organized, collaborative, and proactive attitude.


Laura Heim, FAIA
Founder, Laura Heim, Architect
After two decades of leading design and restoration efforts in prominent firms, and eight years teaching at universities, Laura Heim established her practice in a storefront in Sunnyside Gardens, Queens, in 2006. She committed her professional skills toward updating the 90-year–old brick houses in said historic planned community, restoring the once–charming courtyards while inserting contemporary design. She was instrumental in the campaign to have NYC’s Landmarks Preservation Commission designate Sunnyside Gardens a historic district in 2007.
Heim is a recipient of the prestigious AIANYS Award of Merit for Design in the category of Adaptive Reuse, and the Lucy Moses Preservation Award. Her work has been featured in New York Living (Rizzoli, 2017) about innovative new residential design, and will be featured in a forthcoming history of Sunnyside Gardens. She has twice presented at the AIA National Conference, as well as the New York State AIA conference.
Heim is currently working with non-profit groups to restore homes and storefronts in Jamaica, Queens, and Brownsville, Brooklyn. She served as president of the AIA Queens Chapter, and in 2018, she was elevated to the AIA College of Fellows for her significant contributions to the practice of restoration. In her newly–renovated storefront office, she has mentored young designers from around the world, exposing them to the challenges of repairing communities by inserting new work into historic containers.
Danielle Bagwin, Assoc. AIA
Danielle Bagwin, Assoc. AIA, is an architectural designer at Heitler Houstoun Architects. She focuses on design development, schematic design, and construction documents for small-scale outpatient medical, health and wellness, and retail projects. She also serves as Chair of Business Development and Marketing. Bagwin graduated with Honors from Washington University in St. Louis with a Master of Architecture and Master of Urban Design in December 2018, where she was VP of Student Engagement, a Research Assistant, and Graduate Teaching Assistant. Bagwin also attended Hobart and William Smith Colleges, receiving a Bachelor of Arts in Architectural Studies, with minors in Studio Art and Art History. Throughout her education, travel allowed Bagwin to experience new cultures, and witness how the urban environment and architecture impact everyday life. The ability to explore and research diverse communities enabled her to understand how different socioeconomic factors impact the world. During her time in St. Louis, Bagwin worked closely with her professors to study segregation as impacted by design in St. Louis, and was published multiple times. As she progresses in her career, she hopes research becomes an integral part of creating novel designs, and having a positive impact within communities and society. In her leisure, Bagwin enjoys spending time boating and swimming with family and friends.

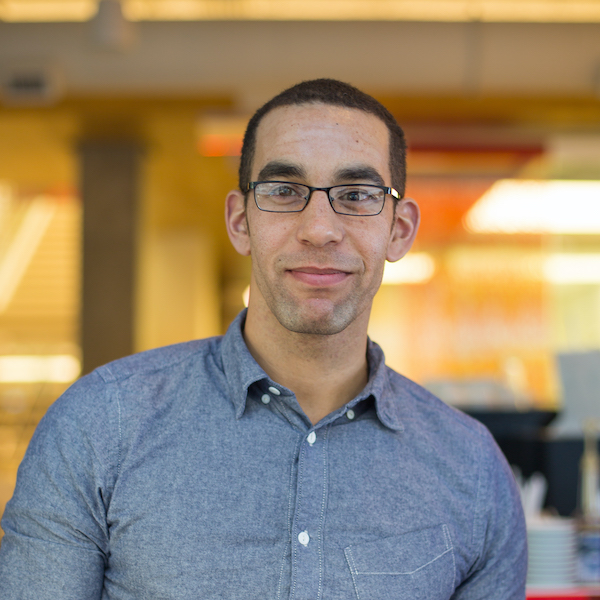
Joan Krevlin, FAIA
Partner, BKSK Architects
Joan Krevlin has been involved in all aspects of project design and management since becoming a partner at BKSK Architects in 1992. Through her work as the partner-in-charge of a number of highly successful projects for New York City’s Department of Design & Construction, including the Queens Botanical Garden and the New York Hall of Science, Krevlin has become one of the City’s foremost experts in the creation of iconic public spaces.
Krevlin emphasizes the seamless integration of architecture and interpretive content in her work, whether she is working on a project like the New York Hall of Science Teaching Park, or the September 11 Tribute Center at the World Trade Center site. She is currently the partner-in-charge of the expansion and renovation of the NYC Department of Parks & Recreation’s headquarters at Olmsted Center, and is directing design work for the Battery PlayScape at the southern tip of Manhattan.
Closely involved with many of NYC’s cultural and service institutions, Krevlin is currently vice chairwoman of the Board of Trustees for the Bronx Museum of Art. She has served on the AIA New York Chapter’s Committee on the Environment, and the Mayor’s Green Code Task Force. She also served as an adjunct studio professor in the Spitzer School of Architecture at City College of New York.
Krevlin holds a Master of Architecture from Washington University in St. Louis, Missouri, where she was named a Distinguished Alumnus in 2003, as well as a Bachelor of Arts in Art History. In January 2010, in recognition of her design excellence, she was bestowed the honor of becoming a Fellow of the American Institute of Architects.
Ian Korn, AIA, LEED® GA
Ian Korn, AIA, LEED® GA, developed a love of architecture playing with LEGO bricks—something shared with many others in the profession. His parents were unable to convince him to pursue a different career path, so he left southern California to get a B.A. in Urban Design & Architecture Studies at New York University. After graduation, he worked as Marketing Coordinator for a mid-size firm in Manhattan, afterward spending a year teaching English in an elementary school in Spain until the economy collapsed. Korn obtained his M.Arch. from the University of Oregon, and built airplanes while looking for a job in architecture. A registered architect with close to 10 years of experience, Korn has worked on a variety of projects, including educational, institutional, and aviation. He has a strong research background in urban planning and residential design, and believes strongly that good design can change our world and the way we live in it for the better. In his free time, Ian enjoys exercising, traveling when he can, photography, and making his own beer. He currently lives in Brooklyn.

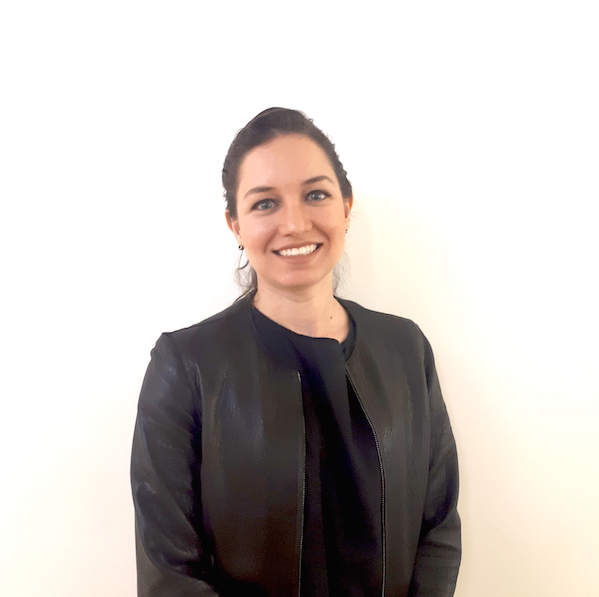
Vivian Lee, FAIA
NY Studio Executive Director, Woods Bagot
Vivian Lee is the New York Studio Executive Director at Woods Bagot, where she leads the practice through her global design background, while fostering values like design excellence, sustainability, and equity that enhance studio culture and the profession at large. She passionately champions equitable practice, and advocates for diversity and inclusion in the architectural community.
Prior to her current role, Lee was a principal at Richard Meier & Partners, where she led award-winning projects in Europe, Asia, and the US, and was featured in prestigious publications. In her 30-year professional tenure, she has worked on mixed-use, hotel, retail, airport, education, residential, and interiors projects at Polshek Partnership (presently, Ennead Architects), EYP, Peter Marino Architect, Gensler, SOM, and Claudio Nardi Architetto.
She is the Co-Chair of the AIANY Women in Architecture Committee, where she mentors young architects and promotes women in leadership and design roles, while championing equitable practice and advocating for diversity and inclusion in the architectural community. A frequent speaker, panelist, and juror, she has given talks at many universities and conferences around the world. Lee received her Bachelor in Architecture from Cal Poly San Luis Obispo, and her Master’s in Architecture from Syracuse University in Florence, Italy.
Gabriela Valdez Rubalcava, Assoc. AIA
Gabriela Valdez Rubalcava, Assoc. AIA, has always been interested in design. It’s her great passion, and the reason she studied architecture at the Instituto Tecnológico y de Estudios Superiores de Monterrey in Guadalajara, Mexico. There, she realized that as an architect, you have a direct influence on the people who inhabit your project. During her studies, Rubalcava joined Echauri Morales Arquitectos due to their diverse portfolio, which she saw as the kind of firm where she could grow into a more ‘complete’ architect. Following an opportunity to collaborate with a local college on a retirement home in Ajijic, Jalisco, she worked on personal projects in the residential sector, all of which gave her the opportunity to develop her creativity and experience. Rubalcava is a graduate of the MS in Architecture program at Pratt, where she met peers and advisors who helped advance her thinking on contemporary subjects like post-digital and posthuman design, aesthetics and representation. She sees New York as a place she can put her skills into practice, and contribute to projects that nurture her thought process as a designer.
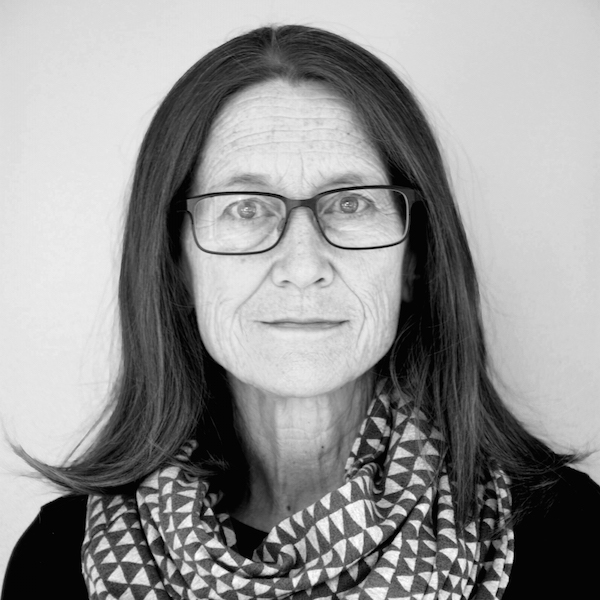
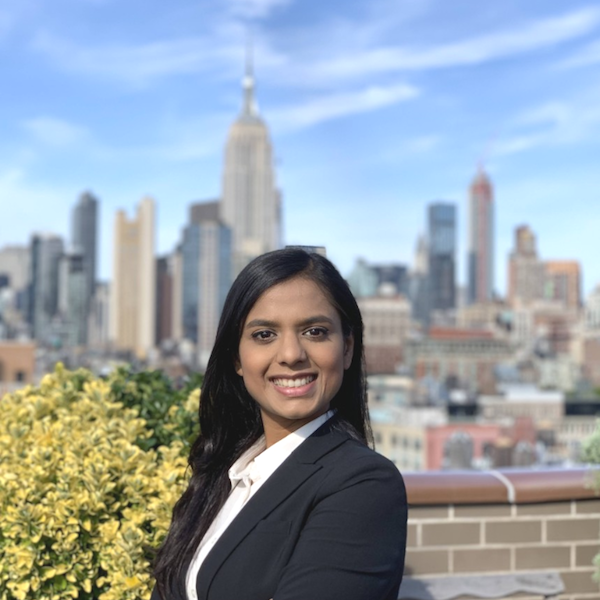
Sandra McKee, FAIA
Partner, Yoshihara McKee Architects
Sandra McKee, is a principal of Yoshihara McKee Architects, which she founded with her partner Hiroki Yoshihara in 2005. With offices in Tokyo and New York, her projects range in type and size from small residential works to large-scale urban interventions that explore differences and similarities in perception, materiality, and space between western and eastern cultures, while engaging the adaptive design practices of remodeling, renovation and renewal.
Prior to starting the firm, McKee was a project director at Rafael Viñoly Architects, where she relocated to Japan for four years to work on the Tokyo International Forum.
McKee has been an adjunct professor at City College, Fordham and Columbia Universities, and has lectured, published, and exhibited internationally. She is an active bicycling advocate and is a member of Manhattan Community Board 6 serving as chair of the Transportation Committee. She is also an Advisory Board Member at d3, where she often serves as a jury member, and organized the Close the Gap competition—an ideas competition to complete the East River Greenway.
Diksha Jain, Assoc. AIA, LEED® GA
Diksha Jain, Assoc. AIA, LEED® GA, is an architectural designer with a passion for sustainability. She is a core member of CUBE —Climate Urgency in the Built Environment—an organization that is part of the Sunrise Movement against climate change. She is a certified LEED Green Associate and has an MS in Sustainable Architecture with two years of global professional experience in public and private projects for clients ranging from the Italian and Vatican Embassies to high-end residences in Milan. Jain received her MS degree from the Polytechnic University of Milan, where she graduated at the top of her class with her thesis, “Positive-Impact Architecture”. She completed her undergraduate studies in architecture at Indraprastha University, New Delhi. Jain is driven to work on net-zero and net-positive developments, contributing toward the reduction of carbon emissions by buildings, with a belief that technology and data analytics can be a boon to the industry. She recently won the 2019 International TensiNet Competition for Sustainable Innovation in Minimal Mass Structures and Lightweight Architecture.
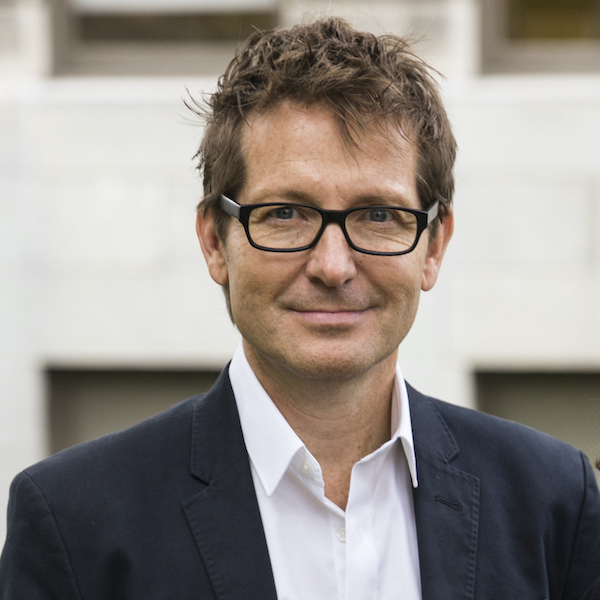
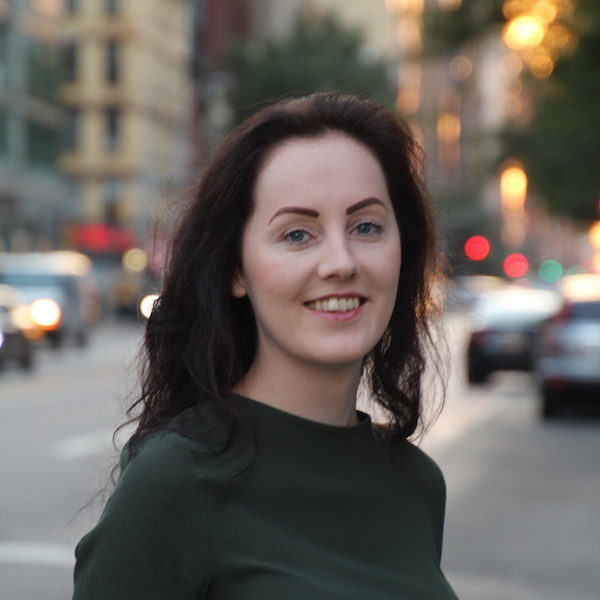
Lyn Rice, FAIA
Co-Founder, Rice+Lipka Architects
Lyn Rice founded Lyn Rice Architects (now Rice+Lipka Architects) in 2004 with an iterative design approach that teases out design potentials latent within the everyday requirements of architecture. With his partner Astrid Lipka, Rice co-directs the studio to create engaging works in the public realm and to bring an energetic civic mindfulness to private planning, art, cultural, and educational projects. As a partner at OpenOffice (1999-2004), Rice served as a design principal for Dia:Beacon, one of the world’s largest museums of contemporary art. Currently, Rice+Lipka is working on a series of performance spaces for The Kitchen, Nuyorican Poets Cafe, and the Choicirciati Cultural Center, as well as libraries for New York Public Library and Queens Public Library.
Rice has gained recognition for a range of cultural projects, winning both The Architectural League of New York’s Emerging Voices and Architectural Record’s Design Vanguard awards, as well as more than 30 project awards, including over a dozen AIA awards. Rice is currently serving as Adjunct Assistant Professor at Columbia University’s Graduate School of Architecture, Planning & Preservation, from which he holds a master’s degree in advanced architectural design.
Anna-Louise Duggan, Assoc. AIA, LEED® GA
Anna-Louise Duggan, Assoc. AIA, LEED® GA, is originally from Dublin, Ireland. She received her Bachelor of Architecture from Waterford Institute of Technology in 2015. Upon graduating, she moved to New York to gain international experience, and joined RKTB Architects in early 2016. While there, she worked on academic, residential, and mixed-use projects, including affordable housing projects in the city. Duggan moved to Rafael Viñoly Architects in June 2019. At RVA, she has been working on large-scale public projects, including a courthouse in New Jersey. During her architectural education, she developed an interest in the design of schools and housing projects, and the idea that architecture can be used to improve learning outcomes and social interactions. In her thesis year, she studied another passion of hers: the relationship between neuroscience and architecture, and how architecture can affect human wellbeing. This led to a final thesis project on biophilia and wellness in architecture—themes she continues to be passionate about. In addition to her professional work, she takes advantage of the wide-ranging architectural programs available in New York, and regularly attends lectures and site visits. In her free time, she enjoys traveling and discovering new places, cooking, and jogging.
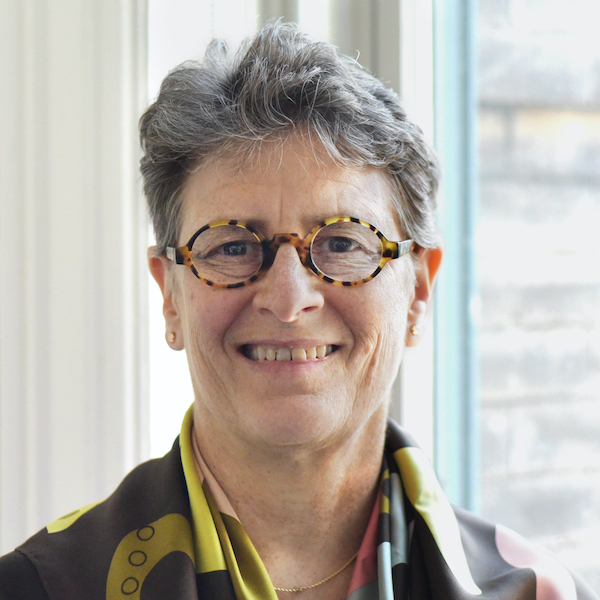
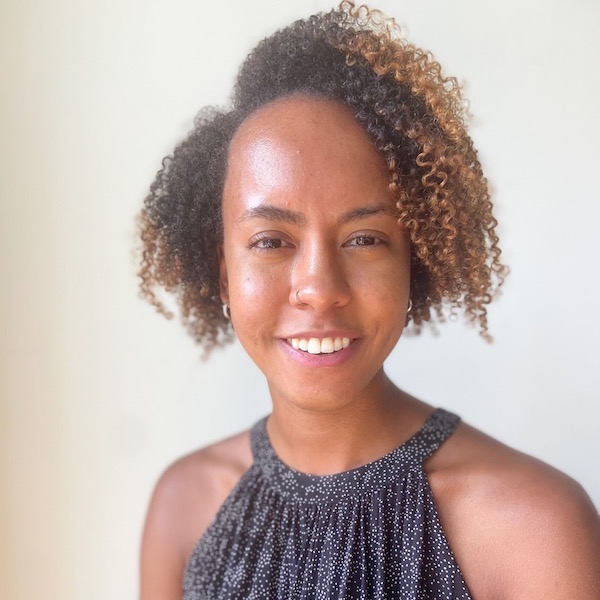
Ann Rolland, FAIA
Partner, FXCollaborative
Ann Rolland, FAIA, LEED AP, is Partner at FXCollaborative—a New York City-based architecture, interiors, and planning design firm. Rolland serves as Studio Director of the firm’s Cultural and Educational practice, and has been instrumental in its development from its inception. She is inquisitive and optimistic by nature, and with a keen blend of analytical and organizational skills, Rolland uncovers possibilities, unlocks potentials, and maximizes outcomes. Rolland is a Fellow of the American Institute of Architects, a registered architect in New York, and a graduate of Washington University in St. Louis, where she earned both Bachelor of Arts and Master of Architecture degrees. A frequent speaker and active member of the design community, she has served on the advisory boards of several organizations and is active in the AIA New York Committee on Architecture for Education, Non-Traditional Employment for Women (NEW), and the Beverly Willis Architecture Foundation (BWAF).
Deena Darby, Assoc. AIA, NOMA
Deena Darby, Assoc. AIA, NOMA, received her B.Arch from Syracuse University and is an emerging professional pursuing licensure in New York. During her time at Syracuse University, she spent semesters abroad in London and Florence, both of which included guided study trips as well as independent travel. Along with a group of peers, she started POSIT, a student-run digital multi-media platform for architecture students and emerging professionals aimed at creating a curated digital dialogue between designers and the architectural world. Since her graduation in 2018, Darby has worked for Hoffmann Architects, where her focus is on the construction and rehabilitation of building envelope and enclosure. Within the architecture profession, Darby’s primary passions are reimagining civic spaces within the built environment to better serve the public and those who occupy them. Outside of work, Darby is on the Curriculum Writing Committee for nycobaNOMA’s Project Pipeline, a previous guest reviewer for Urban Assembly School of Design and Construction, and a volunteer with the Architecture League of New York. Originally from Savannah, GA, she attended a performing arts high school where her specialized focus was in contemporary and classical ballet. She continues those passions today by taking classes regularly at Mark Morris Dance Group in Brooklyn.

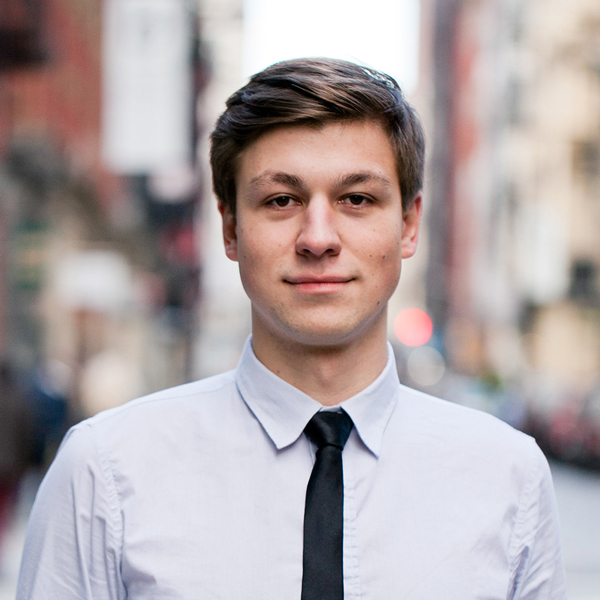
Lloyd Sigal, FAIA
Principal, KPF
Lloyd Sigal is a Managing Principal at Kohn Pedersen Fox Associates (KPF) with more than 32 years of experience. He has played a key role in managing the 720-person firm, and has led some of its most challenging projects to numerous global awards, including two National AIA Honor Awards.
Sigal’s management approach fuses design with engineering and construction, emphasizing collaboration to develop creative, integrated solutions. This is epitomized by mega-projects like Hudson Yards, Mohegan Sun, Baruch College’s Vertical Campus, and a series of projects that use architectural “surgery” to reposition outdated buildings, including Centra Metropark in New Jersey, 390 Madison Avenue in New York City, and the Petersen Automotive Museum in Los Angeles. He also oversees KPF’s West Coast work via their San Francisco office, as well as the firm’s presence in South America.
Elevated to Fellowship in 2017, Sigal is actively involved in the Urban Land Institute and the Association for the Improvement of American Infrastructure nationally; REBNY and the NY Building Congress in New York; and SPUR in San Francisco. Within KPF, he oversees A.C.E. Mentorship, which promotes opportunities for high school students in the A/E/C industry and the firm’s in-house technical education.
A graduate of Pennsylvania State University, he was honored in 2016 with its Arts and Architecture Alumni Award and has remained active, serving as a frequent lecturer and guest critic.
Edgar Pantelejevas, AIA, LEED® GA
Edgar Pantelejevas, AIA, LEED® GA, is an Associate at Major Architecture—a full-service design firm that believes in thoughtfully crafted spaces that make for better interactions, smarter homes, sustainable cities, and ultimately, a better world. His experience comprises residential, healthcare, educational, athletic, and commercial work with a number of projects in New York and Lithuania. Edgar established Push Architecture in 2018 to undertake projects on his own. He holds a Bachelor of Architecture degree from Vilnius Gediminas Technical University, and is a registered architect in New York State. Edgar is interested in technology and financial trends, and the effect they have on architecture and real estate. He strongly believes in the need to adopt more progressive thinking, and making architecture a part of everybody’s daily life. His goal is to not only be a leader at work, but to also impact community and positively influence our way of life.
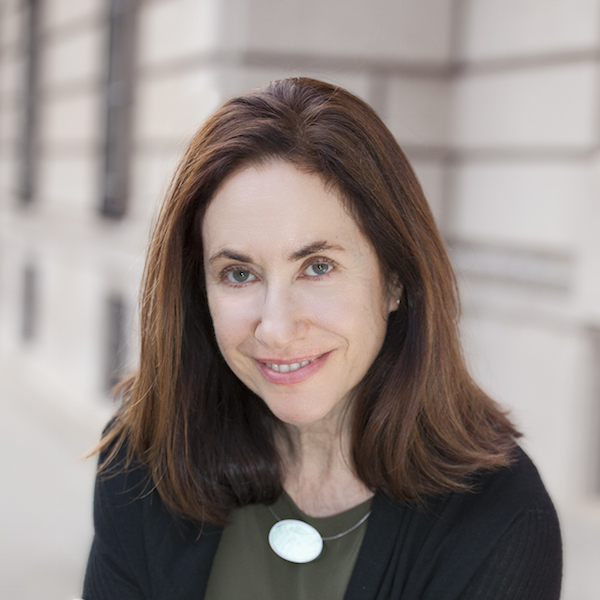

Barbara Spandorf, FAIA
Assistant Director, NYC Department of Design Construction and Management
Barbara Spandorf is an Assistant Director with the City University of New York (CUNY), the largest urban public university system in the US, responsible for managing design projects at five campuses located in Manhattan, Queens, and Brooklyn. Prior to CUNY, Spandorf headed the units responsible for capital projects for the NYPD and public library systems for the NYC Department of Design & Construction (DDC).
Before entering the public sector in 2010, Spandorf worked in the private sector. As an Associate with Fisher Dachs Associates (FDA), a theater design and planning firm, she was responsible for design and management of award-winning performance facilities. Prior to her work at FDA, she worked at Beyer Blinder Belle, and Prentice & Chan, Ohlhausen Architects.
Spandorf has been an active member of AIA New York serving on the Board, as the Oculus Committee chair from 2014-2017, and the AIA NY Cultural Facilities Committee Co-Chair from 2004-2013. Spandorf received her B.A. from Oberlin College and her M.Arch from UCLA.
Quinn Lammie, AIA
Quinn Lammie, AIA, is an Associate at Murphy Burnham and Buttrick Architects in Manhattan, where he serves as project manager on a range of project types and scales. In addition to his design and management contributions, Lammie leads the firm’s civic engagement efforts, as well as identifying volunteer opportunities, EDI policy development, and mentorship. In his time at MBB, Lammie has worked on large-scale renovation and planning projects for institutional clients like Park Avenue Synagogue, the Gillen Brewer School, and Trinity Church, as well as small-scale interventions like a private memorial garden. Prior to New York, Lammie’s work included high-end custom interiors with a small firm in Houston, community-driven design efforts with a local non-profit organization in Atlanta, and international non-profit organizations in Haiti. Throughout his career, Lammie pursued interests in detailing, craft and materiality, as well as broader concepts of architectural agency and alternate modes of practice. Lammie received a Master of Architecture from Rice University and an undergraduate degree in architecture from Georgia Tech, where he also studied abroad at L’Ecole Nationale Supérieure d’Architecture de Paris La Villette. He is a licensed architect in New York State. Lammie was a member of the 2018 AIANY Civic Leadership Program, and served as an advisor for the 2019 program. He lives in Jackson Heights with his wife, Kate, and his dog, Mowgli.
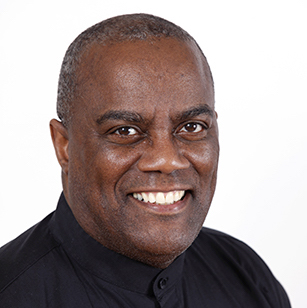

Jack Travis, FAIA
Principal, Jack Travis Architects
Jack Travis established his namesake design studio in June 1985. To date, the firm has completed projects for clients such as film director Spike Lee, actor Wesley Snipes, John Saunders of ABC sports, and fashion retailer Giorgio Armani. Currently, Travis is working on the flagship exhibition for the Museum of Black Civilization in Dakar, Senegal.
Travis encourages investigation into Black history and culture where appropriate in his work, and includes forms, motifs, materials, and colors that reflect this heritage. He has evolved ten principles for Black Cultural Design Investigation towards that aim. In recent years, he has broadened his interests beyond cultural content strategies to sustainable environmental design methodologies, alternative educational practices, such as a community design studio, and the entrance of more students of color into academia and the profession.
In 1977, Travis received his Bachelor of Architecture degree from Arizona State University, and in 1978, he earned a Master of Architecture degree from the University of Illinois, Champaign-Urbana. In 2004, Travis became an AIA Fellow, and in 2006, he was inducted into the Council of Elders of the National Organization of Minority Architects (NOMA)—the highest honor that each organization bestows upon its individual members.
Brian Rivera, Assoc. AIA, LEED® AP BD+C
Brian Rivera, Assoc. AIA, LEED® AP BD+C, is a designer at Goshow Architects, where he works on higher education and public sector projects. Born and raised in Miami, he attended Florida International University’s M. Arch program with a focus on sustainability, flood resiliency, and landscape architecture. In New York, he worked with city and state agencies and universities in pushing to adopt sustainable design initiatives for their capital improvement projects. It was through the ACENY Mentorship program as a mentor to high school students looking to enter the AEC industry that he realized the values of diversity and inclusion in the design field, and adopted the goal of expanding academic architecture opportunities to lower-income and minority communities. A member of his university’s Miami Beach Urban Studios LEADS program, Brian serves as the liaison to New York City for up-and-coming architecture students in Miami, a majority of whom are minorities in the field.
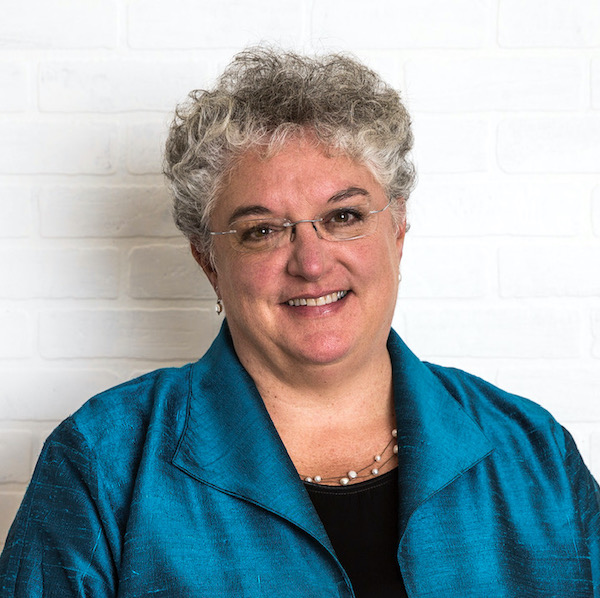
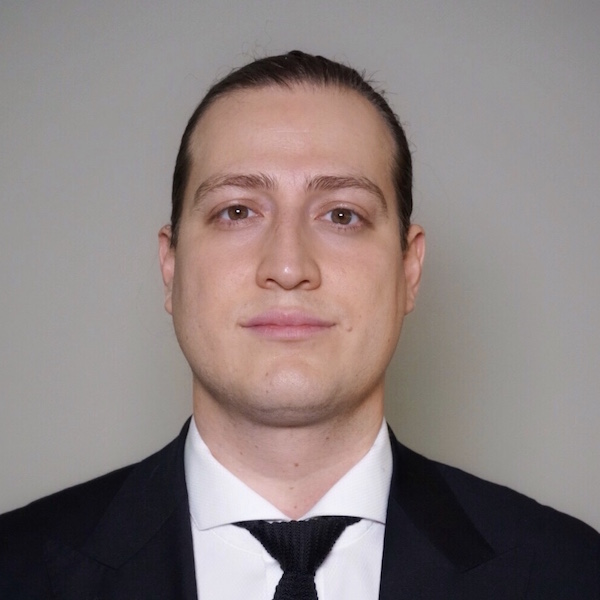
Carole Wedge, FAIA
CEO, Shepley Bulfinch
Carole Wedge is CEO of Shepley Bulfinch, a national design firm with offices in Boston, Hartford, Houston, and Phoenix. Since 2014, she has led the firm’s evolution and growth into an innovative organization with an open and diverse culture.
Throughout her career in architecture and advocacy in the wider community, Wedge has sought to challenge conventions and motive organizations to become more transparent and diverse. Her dynamic and collaborative leadership has powerfully impacted cornerstone institutions—from higher education and civic organizations to the architectural industry.
In 2009, Wedge was selected as one of seven women from the Boston Women Principals Group to pilot the AIA Women’s Leadership Summit, which is now in its 10th year. In 2012, she won the Boston Society of Architects’ Women in Design Award. Since 2017, she has served as the chair of AIA’s Large Firm Round Table, a committee of the 60 largest firms in the country.
Among her many leadership positions, Wedge is a member of Boston’s Green Ribbon Commission, a member of the board of trustees for Boston Architectural College and a board member of Wentworth Institute of Technology. She is the recipient of 2020 Edward C. Kemper Award—an honor granted to a member for continued and significant services to the AIA.
Enrique Bejarano, Assoc. AIA, CSI, CDT, LEED® AP, WELL® AP
Enrique Bejarano, Assoc. AIA, CSI, CDT, LEED® AP, WELL® AP, is a Design, Construction and Planning professional based in New York City. He has held positions with some of the world’s most influential Architectural, Engineering, Interior Design, and Urban Planning firms, including SOM and HOK. In his last position as a Specifications Writer for HOK’s New York office, where he recently completed his licensing requirements, Enrique was dedicated to the technical and material execution of design excellence. Enrique’s passion for growth and personal empowerment is based on the perpetual appreciation and intersection of culture, art, technology, space, form, beauty, values, and business practices that best define leadership in society. It is with this in mind that Enrique recently left the corporate ladder to return to his first passion, Design, and accepted a place at Columbia GSAPP’s M.Arch program in Fall 2020. Enrique has not had a traditional background compared to others in regard to his accomplishments and professional experience. Growing up as an undocumented person in the United States until recently, Enrique did not have access to the same opportunities and often had to find unconventional solutions to overcome obstacles to his progress and growth. Experiencing first-hand how the culture of our industry exploits many, and advances opportunities for few, Enrique recently founded his first company, StudioWiki, a learning and collaboration resource for designers, artists, and other creatives. In the coming years, he hopes to grow this into an essential hub for aspiring Architects and people across all creative fields.
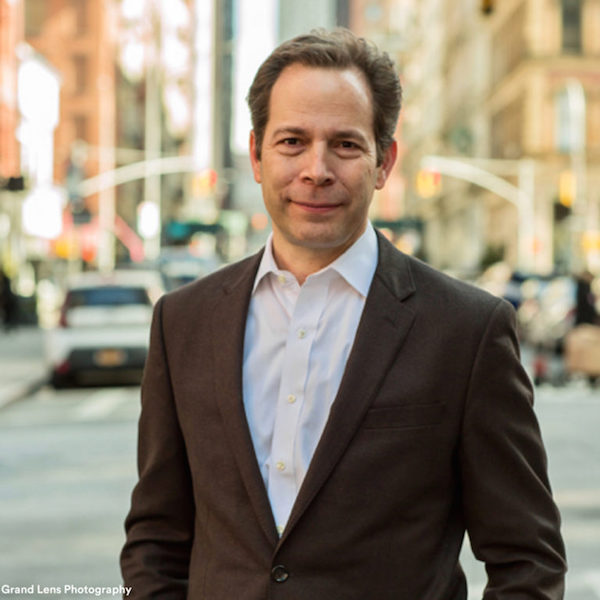
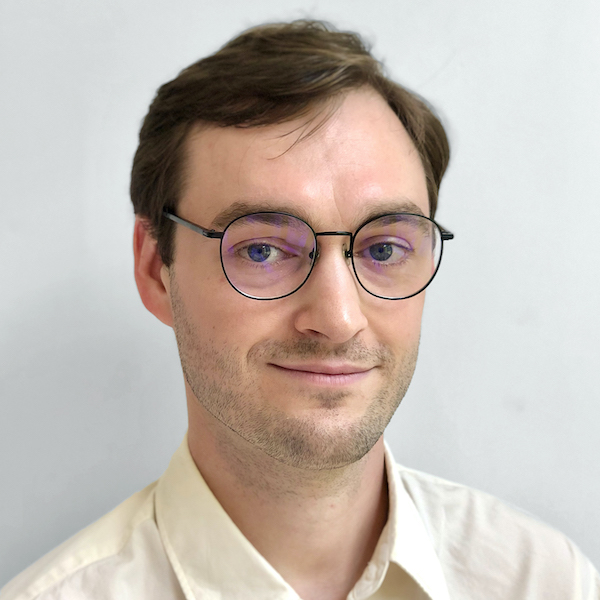
Richard Yancey, FAIA
Founding Executive Director, Building Energy Exchange (BE-Ex)
Richard Yancey is the founding Executive Director of the Building Energy Exchange (BE-Ex) a nonprofit center of excellence that accelerates the transition to healthy, comfortable, and energy-efficient buildings by serving as a resource and trusted expert to the building industry. Through education, exhibitions, and actionable research, BE-Ex plays a central role in climate action plans of both New York City and New York State, and advances high-performance buildings globally as the founding member of the United Nations ECE International Center of Excellence for High Performance Buildings.
Prior to BE-Ex, Yancey practiced architecture in Seattle and New York, leading a diverse array of award-winning commercial, institutional, and residential projects. He has lectured and is published widely, served on the New York City Mayor’s Climate Action Plan Technical Working Group, and received his Master of Architecture from Harvard University’s Graduate School of Design.
Kyle Keene, Assoc. AIA
Kyle Keene, Assoc. AIA, is a graduate of Cornell University with a degree in Applied Economics and Management. While studying economics, he became interested in how people use public spaces. After his studies at Cornell, Keene attended Cooper Union, where he earned a Bachelor of Architecture in 2016. Over the past four years, Keene has worked in New York City on commercial and residential projects, ranging from high-end office interiors to landmarked buildings in SoHo and the East Village. Recently, he worked at Stantec Architecture on NYCSCA projects in an effort to broaden the impact of his architectural work. Keene’s professional experience is rich and varied. He is committed to the spectrum of architecture and design in a dense urban setting with diverse constituents and stakeholders. Keene is pursuing licensure in New York, and is interested in architectural practice that connects with urban environments through design-thinking.







