The One-to-One Mentorship program pairs volunteer FAIAs with an emerging professional for the duration of a year in a personal mentorship capacity.
Mentors and mentees who have been paired together as part of a TORCH class have the freedom to structure their experience as they see fit, with clear expectations on both sides in regard to each other’s goals, schedules and interests. During their mutual assignment, the pairings engage not only in networking, but explore opportunities to collaborate, exchange personal stories, conduct resume and portfolio reviews, and more.
Check out participants from prior years to familiarize yourself with our alumni, and see How To Apply if you’re interested in becoming a member of next year’s class.
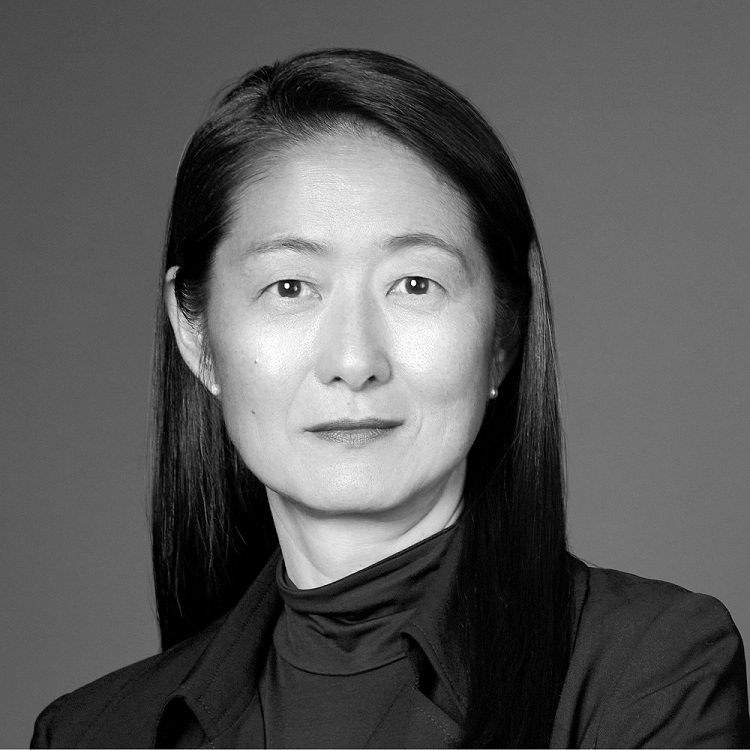

Vivian Lee, FAIA
Vivian Lee is the New York Studio Executive Director at Woods Bagot, where she leads the practice through her global design background, while fostering values like design excellence, sustainability, and equity that enhance studio culture and the profession at large. She passionately champions equitable practice, and advocates for diversity and inclusion in the architectural community.
Prior to her current role, Vivian was a principal at Richard Meier & Partners, where she led award-winning projects in Europe, Asia, and the US, and was featured in prestigious publications. In her 30-year professional tenure, she has worked on mixed-use, hotel, retail, airport, education, residential, and interiors projects at Polshek Partnership (presently, Ennead Architects), EYP, Peter Marino Architect, Gensler, SOM, and Claudio Nardi Architetto.
She is the Co-Chair of the AIANY Women in Architecture Committee, where she mentors young architects and promotes women in leadership and design roles, while championing equitable practice and advocating for diversity and inclusion in the architectural community. A frequent speaker, panelist, and juror, she has given talks at many universities and conferences around the world. Vivian received her Bachelor in Architecture from Cal Poly San Luis Obispo, and her Master’s in Architecture from Syracuse University in Florence, Italy.
Anne Chen, Assoc. AIA
Anne Xiangyu Chen works across disciplines of architecture, landscape architecture, and urban design. As a passionate de-signer working on K-12 projects, she has devoted her time, energy, and talent to serve the public and impact young minds through advancing the design of school facilities and volunteering at local communities. Anne serves for AIA|DC Equity Committee, where she’s deeply involved in discussion topics, event planning, newsletter, and marketing efforts. As former vice chair, she was instrumental in the successful creation of AIA|DC Asian American Designers Union.
Anne has a Master of Landscape Architecture from the Harvard GSD. She received her Bachelor of Science in Architecture from the University of Virginia, where she also minored in Global Sustainability. With the breadth of her interests and the quality of her critical thinking, she worked closely with several research faculties to explore ideas that are fundamentally important, and she has a value system that sees a world in need and is determined to help.
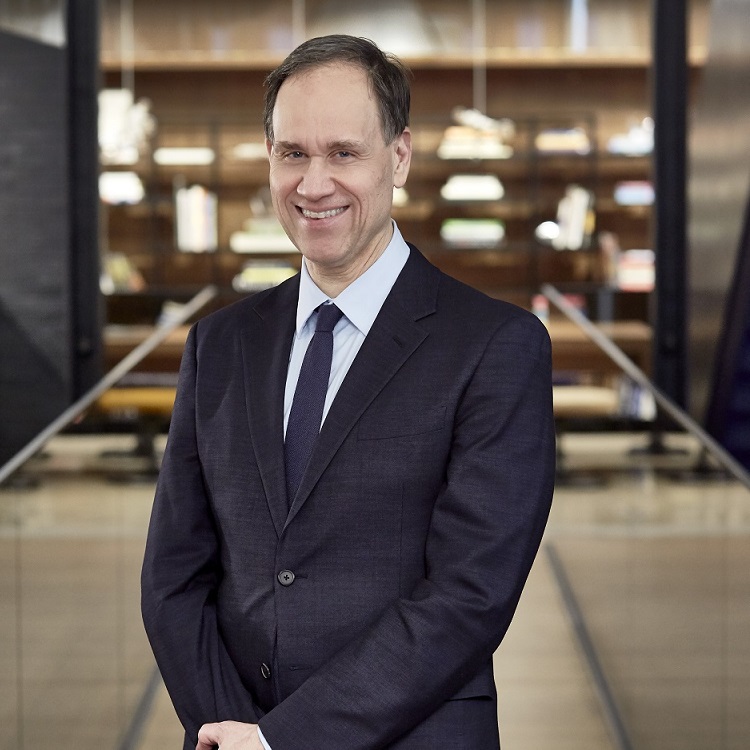
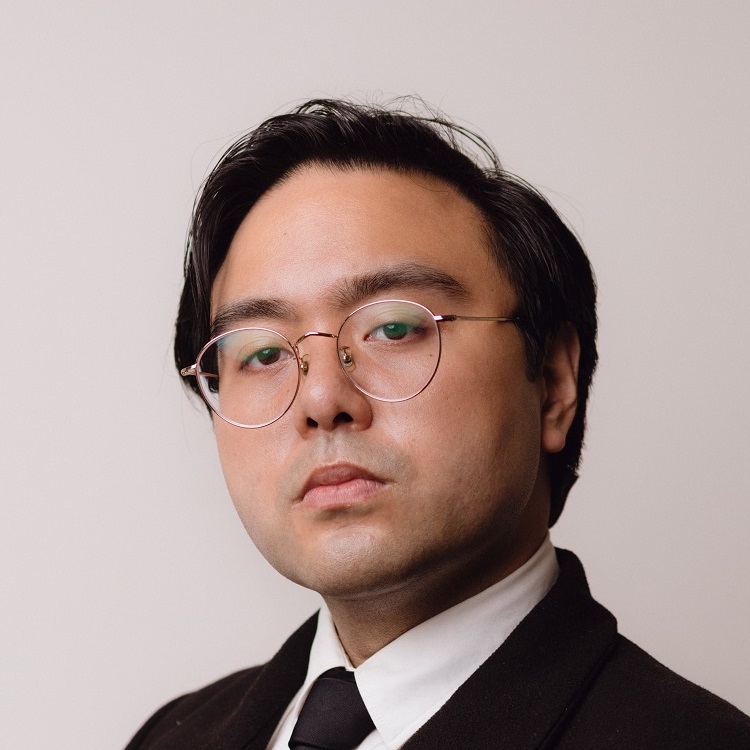
Rocco Gianetti, FAIA, LEED AP
Rocco Giannetti, FAIA, LEED AP, is a Principal and Co-Managing Director of Gensler’s New York office. His career at Gensler has spanned 27 years focusing on high-profile New York City projects including workplaces for The New York Times, Bank of America, WarnerMedia, Société Générale, and Citigroup.
As an expert in Financial Service Firms and having served as a Firmwide Workplace Sector Leader, he is a Relationship Leader for JPMorgan Chase and currently working on their new headquarters in New York. Additionally, Rocco is overseeing EY’s headquarters at Hudson Yards and Morgan Stanley’s “Re Imagine” headquarters in Midtown Manhattan. He has been named to Crain’s New York Business’ Notable LGBTQ Leaders and Executives List in 2021, and recognized by the St. Francis Food Pantries and BSA’s Exploring for his work in advancing the mission of these service-driven organizations.
An active member of the New York Chapter of the AIA, Rocco is a former Chair of the Interiors Committee, currently serves on its Board of Directors, and was elevated to its College of Fellows in 2018. He is a member of the U.S. Green Building Council and the Building Energy Exchange Advisory Council. Rocco holds his Bachelor of Architecture from Pratt Institute, and his Master of Architecture from Princeton University.
Roderick Cruz, AIA
Roderick Cruz is an interdisciplinary designer and researcher whose work is concerned with post-disaster recovery, adaptive reuse, and sustainable design. His work has been displayed at the 2019 Hong Kong Urbanism\Architecture Biennale and as a part of the exhibition, EXIT Architecture: Speculations for the Hereafter.
Cruz holds a Master’s degree in Architecture from Columbia University’s Graduate School of Architecture, Planning and Preservation (GSAPP), and a Bachelor’s Degree in Architecture from the University of Virginia’s School of Architecture (SARC). He currently practices architecture at AMMOR Architecture LLP in New York City.
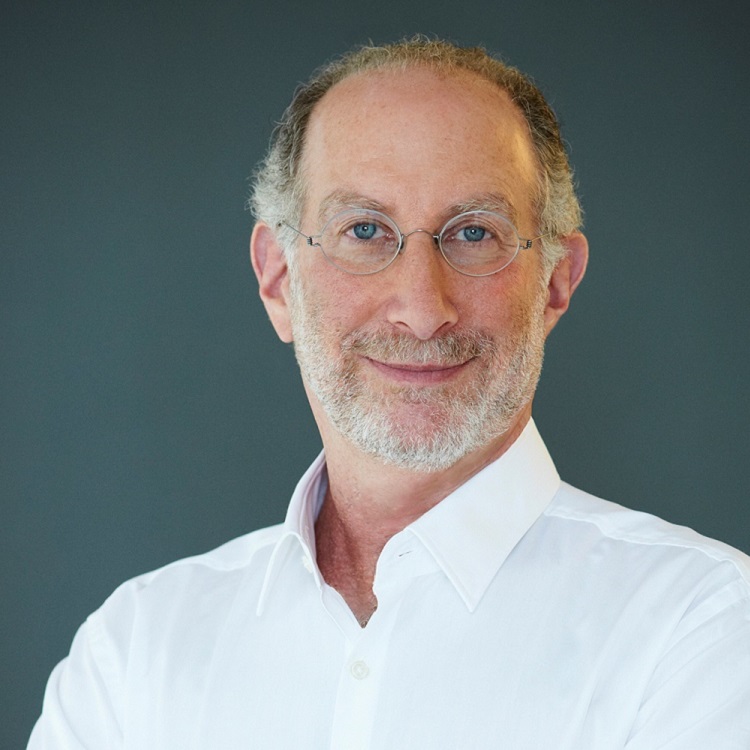

Stephen Yablon, FAIA
Stephen Yablon has focused his New York City-based practice, Stephen Yablon Architecture, on contemporary architecture that creates place, identity, and change.
His work has had a national impact on the design of essential community facilities, especially for healthcare clinics that provide a calm and stigma-free experience for the underserved. By using a high level of design to elevate these buildings and spaces, his projects have resulted in increased use, improving the health of patients and their communities. He is highly involved in advancing the understanding of the relationship between the physical environment and health through giving lectures, participating on panels, and writing articles on the topic.
Stephen’s work has been widely recognized including numerous awards, publications, and exhibits, and has often served on design award juries, including for the 2017 AIA National Healthcare Design Awards. Shortly after founding SYA, Stephen was recognized as an important emerging architect by Interior Design magazine and the New York City Chapter of the American Institute of Architects. In 2012, he received Washington University’s Sam Fox School of Art and Design Alumni Award of Distinction. In 2020, he was elevated to the College of Fellows of the American Institute of Architects.
Born in Charleston, South Carolina, Stephen Yablon received a Bachelor of Architecture from Washington University in St. Louis and a Master of Architecture from Columbia University School of Architecture.
Alban Denic
Award-winning, dynamic bilingual Architectural Designer highly regarded for eight years of progressive experience in all phases of the design, development, and delivery of architectural projects for industry leaders including Kohn Pedersen Fox, OMA, and Studio Link Arc. Currently Project Manager at Workshop HY.
Proven track record of collaborating effectively with internal and external professionals to address and resolve complex design-related issues in competitive markets. Respected as a motivational, influential leader and teammate who guides employees in successfully realizing project objectives through a people-focused approach.
Exemplary educational qualifications include a master’s degree in Architecture from École nationale supérieure d’architecture de Versailles (ENSA-V), HMONP obtained from ENSA-Paris La Villette in 2017 and currently in the process of obtaining NCARB certification ARE 5.0 for Q4 2022.
Out-of-the-box thinker committed to making continuous improvements in process, communication, and technological skills to enable growth.

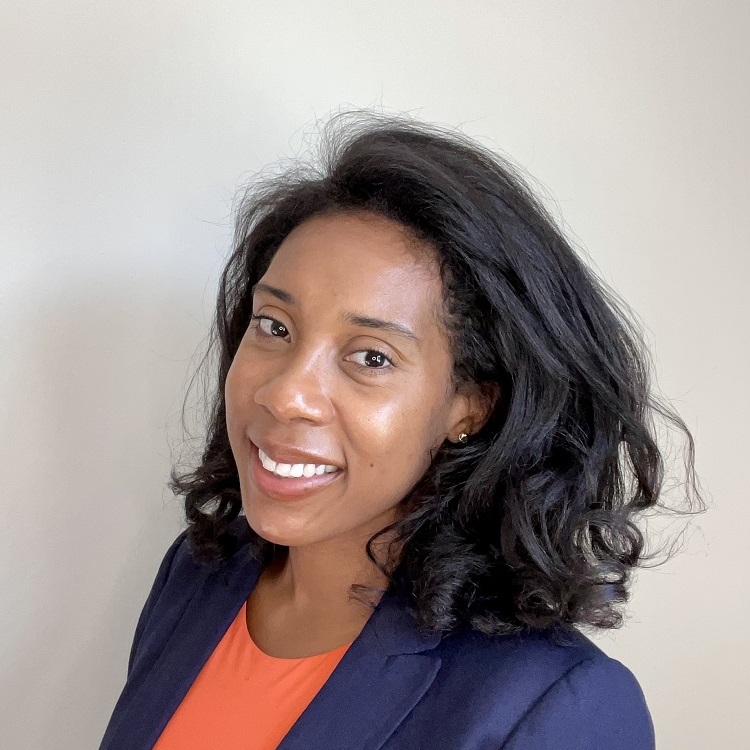
Julia Monk, FAIA, FIIDA, NOMA
Prior to her role as Director of Hospitality for HOK Hong Kong, she was a founder and managing partner of BBG-BBGM, an architectural and interior design practice that consistently ranked in the top ten of global hospitality design firms. Julia has focused on defining luxury guest experiences in locations that circle the globe.
She has been an industry leader in the field of hospitality design since 1978 and recipient of its highest honors. Her projects and ideas are often published in leading hospitality and design journals. A licensed architect and interior designer, Julia is the first person to be elevated to Fellow of the AIA and the IIDA in the same year. She is a renowned keynote speaker and panelist at premier hospitality events.
Her passion is the capturing the essence of what diversity, equity and inclusiveness bring to life.
Tamara Dennis, Assoc. AIA
“This is beautiful,” she thought to herself.
That is how the architectural career of Tamara Dennis began. She did not know it then, but she had developed a passion for architecture through the work of Frank Lloyd Wright.
After interning in a neurology lab for two summers, Tamara intended to study biology major at Cornell University. Soon images of buildings, light, and materials disposed those of cryometers, microscopes, and pipettes. Her study of architecture officially began with an ‘Introduction to Architecture for Non-Architects’ at Cornell University. She would later graduate from the University of Virginia with a Masters in Architecture.
While completing her architectural studies, Tamara noticed her studio projects were socially driven. They aimed to connect people and build community. After graduating, Tamara worked in the office of sole practitioner, Errol McIntosh R.A. There, she managed small-scale religious, commercial, and residential projects from SD through construction documentation.


Sara Lopergolo, FAIA
Sara is a Partner at Selldorf Architects, a 65-person architectural design practice founded by Annabelle Selldorf in New York City in 1988. The firm creates public and private spaces that manifest a clear and modern sensibility to enduring impact. Sara is a licensed architect with three decades of experience and has been with the firm for over 20 years. She has worked on many of the firm’s major projects, including large-scale new construction and cultural facilities.
Sara is currently Partner-in-Charge for the expansion and renovation of the Museum of Contemporary Art San Diego and the expansion and enhancement of The Frick Collection. She has significant experience with ground-up construction having served as Partner-in-Charge on large-scale projects such as the Sunset Park Material Recovery Facility in Brooklyn and 200 Eleventh Avenue, a 19-story residential condominium. Sara has completed galleries for David Zwirner, Hauser & Wirth and Barbara Gladstone among others.
She received a Bachelor of Architecture from Syracuse University, and has studied and worked in England, Italy, and Japan. She is currently Vice President of Open House New York and sits on the Advisory Board of Syracuse University School of Architecture.
Todd Drucker
Todd Drucker is a licensed professional, urban designer, and technologist. He’s an avid cyclist who explores pastoral and city landscapes around New York.
Todd’s expertise includes land use planning, building information modeling, and code-compliant design. His contributions to the built environment include projects that cantilever over air rights, utilize volumetric modular construction, and contain affordable housing components. He is known to identify all possible solutions and work collaboratively to determine the best path forward. His diverse design roles include multifamily planning, high-end residential, hospitality, and workplaces for corporations and municipalities.
During the past year, he mentored with The Architectural League of NY and volunteered at God’s Love, We Deliver. Todd believes humans need a connection to nature and always designs with that goal in mind.
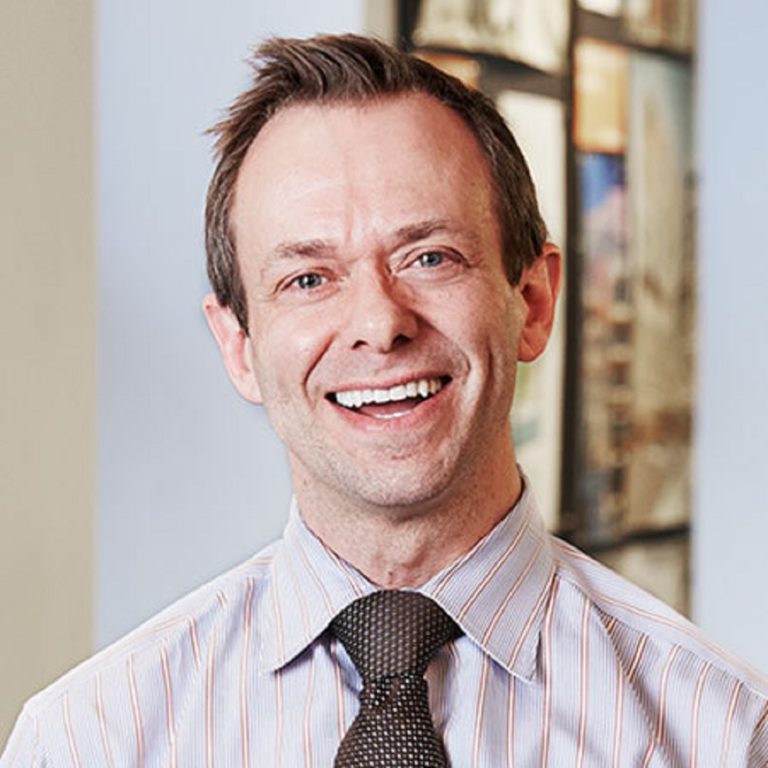

Bryan Langlands, FAIA, FACHA, EDAC, LEED GA
Bryan is passionate about rethinking healthcare, from how spaces are planned and designed, to how it is delivered. He believes both constantly evolve to meet the ever-changing needs of the industry and new technologies. His list of clients includes NYU Langone Health, University of Rochester Medical Center, Penn Medicine, Children’s Hospital of Philadelphia, Jefferson Health, Geisinger Health, Massachusetts General Hospital, Vanderbilt University Medical Center, and Atrium Health.
Bryan is a principal at NBBJ in the NY studio. He is a Fellow of both American Institute of Architects and American College of Healthcare Architects, and sits on the Board of the AIA Academy of Architecture for Health. He is a Steering Committee member of the Facility Guidelines Institute which sets the minimum requirements for healthcare spaces in 44 states, and is the Chair of FGI’s Beyond Fundamentals Library initiative. In 2018 Healthcare Design named Bryan the recipient of one of their HCD10 awards for his collaborative work in advancing healthcare design and planning. Bryan is the author of articles and white papers, and has been instrumental in addressing the dilemma of overcrowding in our nation’s emergency departments by calling for the recognition of a new type of treatment space for lower-acuity patients.
Bryan received a BA from Mount Allison University, BEDS and MArch from Dalhousie University, BFA from Emily Carr Institute of Art & Design, and MFA from Hunter College/City University of New York. His prior work experience includes Donald Blair & Partners Architects, Davis Brody Bond, SITE, Nick Milkovich/Arthur Erickson, Morphosis and Zaha Hadid Architecture. Bryan resides in New York City and Amenia, NY.
Varsha Iyengar
Varsha Iyengar is an architectural designer at Rafael Viñoly Architects who believes that site specific design produces the most meaningful results. She holds a bachelor’s degree from the University of Maryland and a master’s degree in Architecture from the University of Cincinnati.
After working in several cities, including Maryland, DC, Philadelphia, and Chicago, Varsha has found her home in New York. She has been recognized in the Urban Land Institute Hines student competition two years in a row, leading her to pursue a certificate in Urban Design.
Her interests outside of architecture include dancing, whether it is at a fitness class or with friends. She has been trained in Indian classical dance, but has picked up other styles such as Bollywood, bhangra, and hip hop. Varsha also enjoys experimenting in graphic design projects for friends and family. Graphic work keeps her presentation skills sharp and fosters creativity.


Andrew Bernheimer, FAIA
Andrew is a Brooklyn-based architect and Associate Professor of Architecture at the Parsons School of Design. Andy leads an eponymous firm responsible for a wide variety of residential, civic, and cultural projects, including new multi-unit affordable housing developments across the five boroughs as well as award-winning private residences in the northeast region. He edited “Timber in the City”, a book featuring innovative practices in wood construction published by ORO Editions and co-edited the collection “Fairy Tale Architecture” (ORO Editions, 2020) with Kate Bernheimer. In 2018, Andy was elevated to the College of Fellows of the American Institute of Architects.
While Director of the M.Arch program at Parsons (2012–16), Andy oversaw a graduate program known for its connections between design and practice and a distinct focus on New York City’s communities and their constructed environments. The program includes a signature design-build studio and cross-disciplinary curricular opportunities with graduate programs in lighting and interior design. He currently teaches in both the graduate and undergraduate architecture sequences.
Previously, Andy was a founding partner of the award-winning firm Della Valle Bernheimer. “Think/Make”, a monograph on the first decade of his practice at Della Valle Bernheimer, was published by Princeton Architectural Press.
Yoo Jin Lee
Yoo Jin Lee is a registered architect and an urbanist, with a passion for understanding, exploring and working with the built environment at multiple scales.
This interest led her to pursue her post professional degree in Urban Design from Columbia University, where she focused on community-facing design topics and approaches in her projects and research. She received her Bachelor in Architecture from the City College of New York, where she was awarded the AIA Henry Adams medal.
Yoo Jin was also a fellow at Colin Powell Center for Leadership & Service, through which she began to formulate her initial interest in community and social equity.
Professionally, Yoo Jin has experience working as an architect and project manager, and has led multiple projects from pre-design to construction across a wide range of clientele and project types such as corporate, residential, hospitality and commercial. She looks to combine her professional and academic experiences and find an intersect at which spatial design is practiced at various scales, and to envision architecture and design as ways to address and speak to issues of the built environment today.


Porie Saikia-Eapen, FAIA
Currently in her role as the Director, Environmental Sustainability and Compliance at the Metropolitan Transportation Authority of New York, Porie is responsible for taking forward the vision for a Sustainable MTA across its five agencies, further developing MTA’s long-term vision for Energy Efficiency Program, Renewable Energy, Zero Emission, Green House Gas reduction and Climate Adaptation program incorporating long-term sustainability goals, anticipating trends in industry, technology, society, and in legislative & regulatory practices.
Porie’s previous positions include Business Vice President at CH2M Hill New York, Executive Director at Asian University for Women Foundation/Cambridge, Chief Architect-MTA/NYC Transit, Senior Associate-LiRo Group/New York, Independent Consultant to the Ministry of Railway/India and to the Infrastructure Committee of the Colombia Congress/Bogota.
As Americas Ambassador of Chartered Institute of Building/UK, Co-Chair at Built Environment at UN ITC Women Vendors Forum, Core Member of Smart City Prague Forum, Senior Advisor at NY Building Foundation, Co-Chair of International Design and Construction Management Asia forum, Member of the Global Female Leaders Group, Advisory Member of International Association of Architects & Engineers/Spain and Advisory Board Member of the Grove School of Engineering at City College of New York (CCNY), Porie frequently participates in industry programs as subject matter expert on Urban Growth, Sustainability, Climate Adaptation, Resiliency, Mass Transit, Construction Management and Project Delivery options. In early 2020 she was appointed to NY State Commission to develop guidelines for NY Climate Leadership and Community Protection Act.
Aleena Majumdar
A licensed Architect in the State of NY and graduate of Syracuse Architecture with 8 years of experience, Aleena is passionate about sustainable, and restorative design that allow communities to thrive. Her interests lie at the intersection of business and urban policy, design and systems thinking, the circular economy, climate resiliency and prop-tech, as she investigates solutions to pressing challenges in socio-environmental realms.
A childhood spent moving from one city to another, schooling and work have exposed her to different cultural values and contexts. It’s this cross-cultural experience over 9 cities and 3 continents that sparked an interest in urban systems through the lens of city planning, architecture and human-centered design.
Her diverse experience in complex institutional building types and public-private partnerships spans every phase of project delivery including healthcare and higher education wellness facilities, shared use community and academic facilities, workplace, and high-end retail. She is equally engaged through programming, strategic planning, stakeholder engagement, design development and construction phases, remaining nimble across scales and typologies.

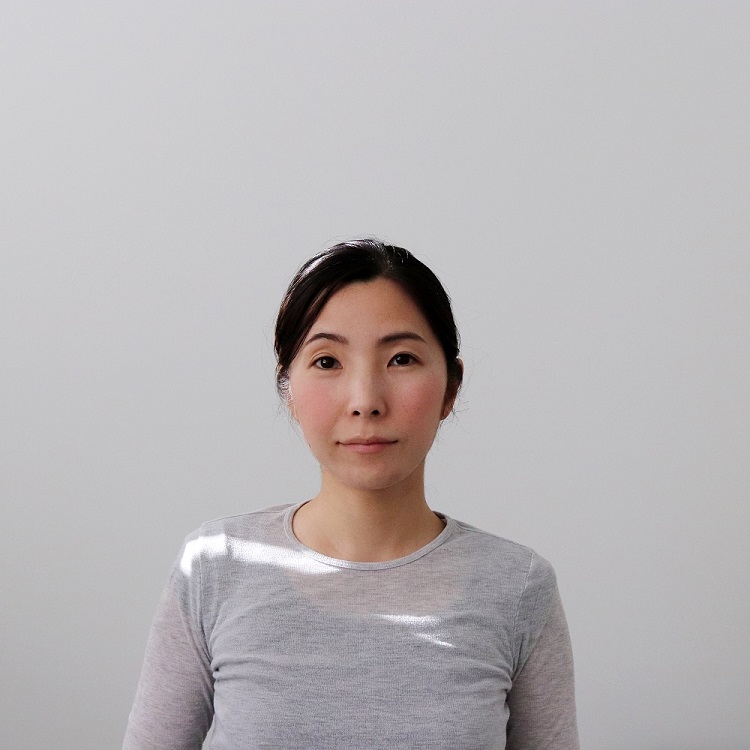
Mary Burnham, FAIA
Mary Burnham is a founding partner of MBB Architects in her native city of New York. Her practice is centered on a belief in the transformative power of architecture and a humanistic design approach, which integrates placemaking, experiential form, daylight, and nuanced materiality to elevate both individual and collective lives. Her work encompasses educational, cultural, civic, and residential projects, all designed with a sustainable focus. Her design sensibility and mastery of color and light are influenced, in part, by her experience as a painter.
Mary has won numerous design awards from the City, State and National AIA, among many others, and her projects are widely featured in design publications.
Mary is a founder of the Lighthouse Works, a not-for-profit arts organization, and has served as a guest critic at numerous graduate architecture programs. She is a member of the Board of the Architectural League of NY and has served on the Honors Committee of the NY Chapter of AIA. She was elected to the College of Fellows of the AIA in 2018.
Yumiko Matsubara, AIA
Yumiko Matsubara is a registered architect in New York and Japan.
After graduating from The University of Tokyo in 2007 and working on a variety of award-winning architectural projects in Japan, she decided to expand her horizons and relocated to the United States.
As a naturally detail-oriented person, Yumiko appreciates every little effort to create sophisticated aesthetics, as well as embracing both traditional and latest technologies to make the most of the space and materials.
After she received her Master of Architecture degree from Harvard University’s Graduate School of Design, she worked there as a researcher, and subsequently moved to New York to start working as a practicing architect again. She has worked on large-scale projects around the globe at Rafael Viñoly Architects, and currently works at BIG as a senior architect.
Outside of work, Yumiko enjoys volunteering with local businesses and individuals to provide design and translation for various projects, including a recently completed small outdoor dining space and cultural documentary and publication.
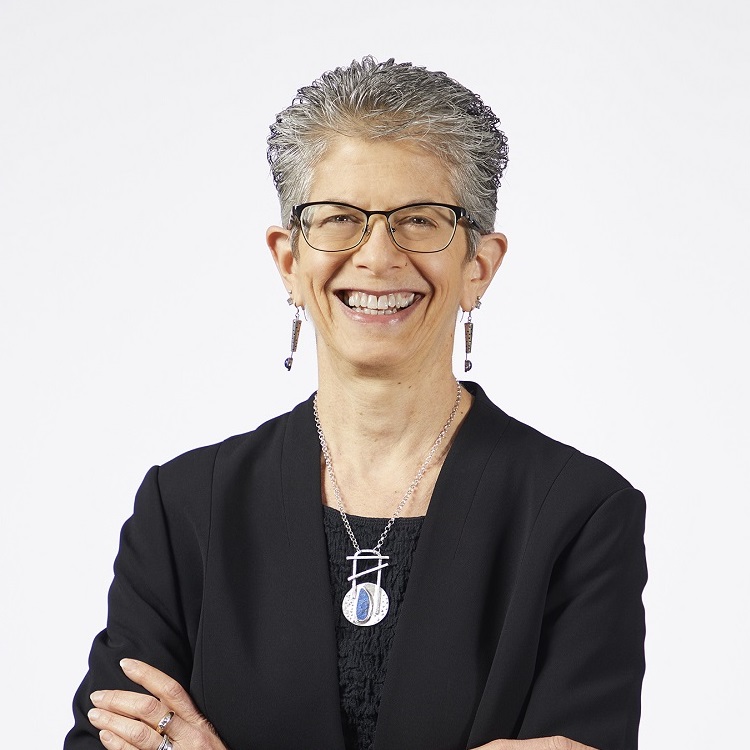

Laura Ettelman, FAIA
As a Managing Partner in SOM’s New York office, Laura oversees the design and planning of a diverse range of projects across the globe. Her work ranges from large-scale master plans to interior design. Among the projects in her portfolio are some of the world’s largest aviation and transportation hubs, new hospitals and research centers for healthcare and science, and campus master planning and design for both higher education and the civic and government sectors. With more than 35 years of experience, Laura is an expert at leading multidisciplinary teams to deliver technically complex construction, phasing, and operational requirements. Her technical and construction expertise, coupled with her effective communication skills, benefit every aspect of project delivery, including cost and schedule management. She guides large teams of architects, engineers, consultants, and clients to deliver successful projects on time.
In addition to leading projects across North America, Laura has led SOM’s global practice in India since 2007—managing the design, planning, and construction of airports, residential buildings, and commercial projects.
Laura balances her project work with leading the firm’s day-to-day operations. In 2020, she was elected to SOM’s Executive Committee along with Managing Partners Carrie Byles and Xuan Fu—a milestone that marked the first time three women have held the top leadership posts at SOM. As a member of the committee, and in addition to the day-to-day management, Laura’s responsibilities include long-term strategic decision making and leading SOM’s response to the pandemic. She is also an active participant on the firm’s Talent, Equity, Diversity & Development committee, where she is guiding SOM’s efforts to create an ever more equitable workplace environment. With a deep commitment to training the next generation of women architects, Laura has served as a mentor to young women at SOM. She is also a Fellow of the AIA.
Arielle Siegel-Lapp
Arielle Siegel Lapp is a recently-licensed architect with experience in diverse practice areas. She earned her B.A. from Lehigh University and her M Arch from Pratt Institute. For the past six years she focused on design in the public interest including K-12 schools, higher-ed, institutions, and public spaces.
Initially, Arielle had to be creative finding work in a recession-scarred economy. She gained experience via art installations, as an engineering expeditor, BIM manager, and model-maker.
As a designer, Arielle is interested in creating and reimagining systems and spaces to elevate everyday experiences for people. She is committed to fostering an inclusive environment and improving the leaky pipeline to licensure. Arielle founded a peer-mentorship program at Urbahn Architects, is communication coordinator for the AIANY Women in Architecture Committee, and was recently featured in Beyond the Built. Arielle is interested in developing her leadership skills to advocate for others and improve the profession.

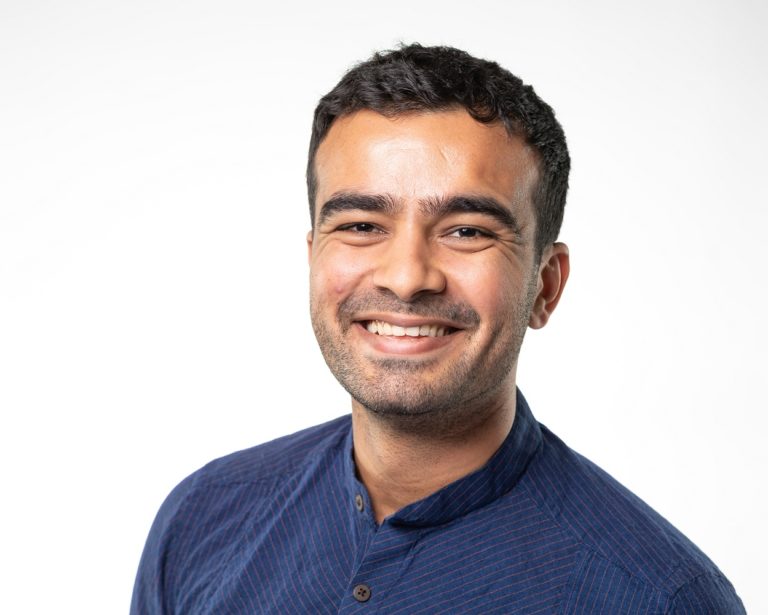
Fernando Villa, FAIA, LEED AP BD +C
For more than twenty years, Fernando has specialized in designing high-quality and environmentally sustainable, affordable and supportive housing in New York City and surrounding areas. Committed to connecting design excellence and innovation with positive social impact, he is a leader in the effort to provide beautiful, healthy homes for those most in need. Fernando is a firm believer that the importance of this work necessitates high-quality design. Not only does this approach help to meet the programmatic goals of his nonprofit clients, it is a statement of principle. It lets those who live in his buildings know that they are valued, and it conveys the same message to the surrounding community. In this way he empowers residents and challenges the stigmas that often surround affordable and supportive housing.
Fernando is a Principal and the lead designer at New York City-based Magnusson Architecture & Planning and has overseen a wide range of award winning projects, including MLK Plaza, an AIA National Housing Award winner, and St. Augustine Terrace an AIANY/ AIANYS Award winner. His Creston Avenue Residence was included in the NYC Public Design Commission’s “Designing New York: Quality Affordable Housing”.
Fernando is a Fellow of the American Institute of Architects and served as co-chair of the New York Chapter’s Housing Committee for five years. During that period, the committee’s work was twice recognized with the AIANY Vice Presidential Citation for Design Excellence.
Fernando holds a B.A. from the Pontificia Bolivariana University in Medellin Colombia and attended graduate programs at Pratt Institute, The New York School of Interior Design, and the Institute of Classical Architecture.
Badal Thakker, Assoc. AIA
Badal works as an architectural designer with an interest in school construction. As a technical staff member at Di Domenico + Partners, Badal’s role involves working closely with School Construction Authority of New York to develop design and construction drawings for ground-up public-school projects.
Badal’s interest in educational architecture sparked when he interned with Mobile Architects in Mumbai to assist with the renowned School of Planning and Architecture in Vijayawada. After moving to New York and finishing a post-grad program from Pratt Institute, Badal worked with Yoshihara McKee Architects where he worked on several small-scale projects with the Department of Design and Construction, NY.
Badal’s experience working closely with smaller firms like Yoshihara McKee and subsequently Manning Silverstein Architects taught him the importance of successful project management. Having worked as a job captain with Jack L. Gordon Architects on several private and public-school projects, Badal specializes in school construction.

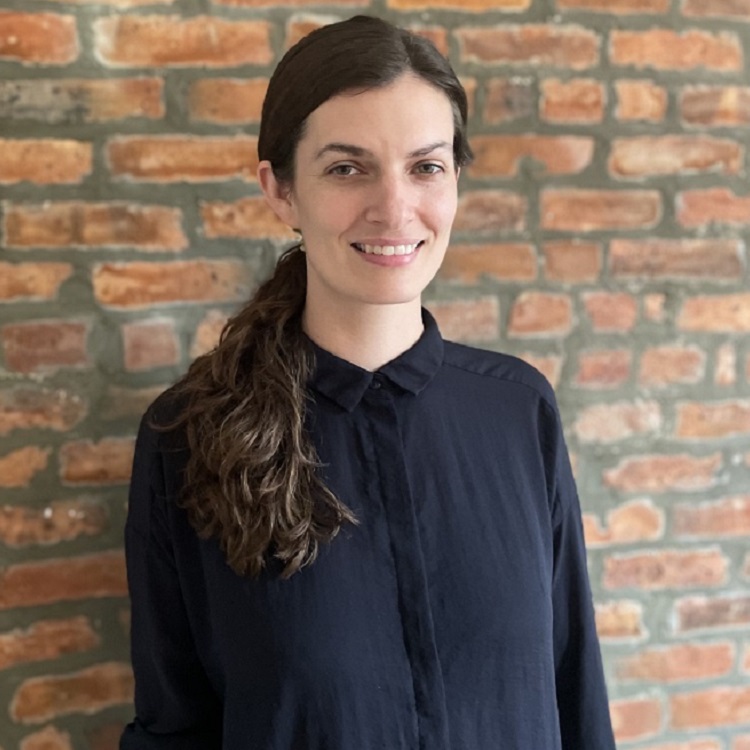
Robin Guenther, FAIA, LEED Fellow
Robin is Principal of Perkins&Will and Senior Advisor to the global non-profit Health Care Without Harm. She works at the intersection of healthcare architecture, health and sustainable policy, and participates in a wide range of advocacy initiatives while continuing to practice.
She is a Robert Wood Johnson Foundation Culture of Health Leader, and the author of Sustainable Healthcare Architecture. She developed the Green Guide for Health Care and LEED for Healthcare. Healthcare Design magazine named her the “#1 Most Influential Designer in Healthcare” in 2010 and 2011. In 2012, Fast Company included her as one of the “100 most creative people in business.” She was a TEDMED 2014 speaker. She is currently on the board of the Health Product Declaration Collaborative.
Robin has completed a range of award-winning hospital projects in New York City and served as the Project Director for the expansion of the Lucile Packard Children’s Hospital Stanford. For the decade 1991-2001, she and John Petrarca founded and led Architecture+Furniture and Guenther Petrarca, which grew to 30+ staff. In 2001, she continued practicing as Guenther5 Architects, which was acquired by Perkins&Will in 2007.
Lauren Tucker
Lauren Tucker is an architectural designer and writer based in New York City.
She most recently practiced with Stephen B. Jacobs Group, designing interventions in existing buildings in the Garment District and South Williamsburg for commercial office use. Previously, she worked with Studio Christian Wassman designing the exhibition Never Built New York at the Queens Museum.
In addition to her design work, Lauren is a published writer producing architectural criticism for publications based in New York and Belgium and a former architectural archivist with Building Conservation Associates.
She received a Jason Pettigrew Memorial Scholarship in 2020 and is currently pursuing architectural licensure. As an emerging professional, Lauren remains committed to exploring the intersections of architectural practice, media, and historic preservation.
Lauren possesses a dual M.ARCH / M.U.P degree from Taubman College at the University of Michigan and was born and raised in New Haven, CT.
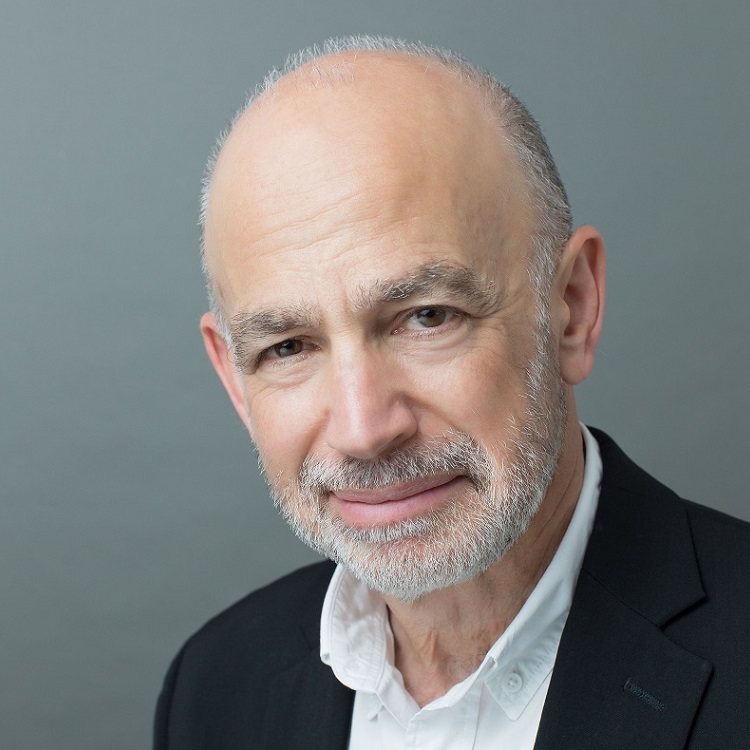

David Wallance, FAIA
David is an architect, author, and educator. He is the founder of DRA/W, an architectural practice that takes a holistic approach to the integration of design thinking, technical skill, and research.
Over the course of his career, David has designed award-winning projects ranging from residences to museums, laboratories, and high-rise housing. He was the senior designer on the widely acclaimed Rose Center for Earth and Space at the American Museum of Natural History, where he spearheaded the design of the building’s innovative ultra-transparent enclosure, hailed by the New York Times as “what may well be the finest example of glass curtain wall construction ever realized in the United States”.
David’s new book, The Future of Modular Architecture (Routledge, 2021) encompasses 15 years of research, design, and technical development of a next-generation system of modular construction geared for affordable mid- and high-rise urban housing.
From 1997 to 2017, David was an adjunct associate professor at the Columbia University Graduate School of Architecture, Planning and Preservation where he co-directed the advanced building technology sequence. David studied at the Cooper Union under such influential teachers as John Hejduk and Robert Slutzky. His student thesis was published in Education of an Architect (Rizzoli, 1988).
Vera Voropaeva, AIA
Vera A. Voropaeva is a Registered Architect in New York and a Certified Passive House Consultant through Passive House Institute US (PHIUS) with expertise in sustainability and architectural design.
Vera is currently a project architect at Paul Castrucci Architects in New York City where she manages the development of multi-family affordable and supportive housing projects with targets of reducing operational energy and providing healthy interior and social environments. She holds a Bachelors of Architecture degree from the University of Oklahoma with a concentration in Interdisciplinary Perspectives.
Vera’s experience includes working for Shigaru Ban Architects in Tokyo, Japan contributing to disaster relief design, developing flexible solar-technology structures at Pvilion, Inc. and executing industry-leading Passive House projects as an architectural designer at River Architects in the Hudson Valley.
Vera is as a founding member of the COVID-19 Volunteer Response Partnership, a grassroots professional coalition of volunteers with the goals of supporting pandemic response. In 2020, she completed AIANY’s Civic Leadership Program where she lead workshop on Equitable Housing – and is currently an Adviser for the 2021 program.
Vera is engaged in advocacy for carbon reduction in the built environment and stewarding the philosophy that quality housing for all is foundational to social equity. Her interests are to advance environmental and social justice by elevating an architectural system which promotes a mutually beneficial symbiosis between the two.


Daria Pizzetta, FAIA
Daria was born and raised in Biloxi, Mississippi, and holds a Bachelor of Architecture degree from Mississippi State University. In 1992, she joined Hardy Holzman Pfeiffer Associates to direct the interior design of Scholastic, Inc.’s New York City Headquarters, and in 1994, was named director of HHPA’s Interiors Department. When HHPA dissolved in August of 2004, Hugh Hardy asked Daria to join a select group of staff to form H3 Hardy Collaboration Architecture. She is now a principal at H3, where her projects include the Botanical Research Institute of Texas’ facility in Fort Worth and the Brooklyn Academy of Music’s Fisher Building. Her project for the Maritime and Seafood Industry Museum in Biloxi, MS received an MS/AIA Honor Award in 2015.
Daria has had a leading role in shaping the evolution of library design nationally, as well as the discourse about the design of major public buildings and arts institutions. Her practice has incorporated a strong emphasis on programmatic needs to develop civic and academic buildings that are right-sized, flexible and adaptable for community use. Her library buildings emphasize the need for the building to be designed “from the inside, out” to accommodate the variety of materials and technology housed within modern library structures, while her performing arts and museum projects consider performance and exhibition needs specific to each institution.
Daria has chaired the American Institute of Architects New York Chapter Interiors Committee, and was on the Board of Directors for AIA New York. She has been a featured speaker at both the AIA and American Library Association’s national conferences, and chaired the joint AIA/ALA Library Design Awards in 2018. Daria particularly enjoys her yearly trips to Mississippi State for the College of Architecture Advisory Board meetings. She has twice chaired the AIA/Mississippi Design Awards jury, and was elevated to the American Institute of Architects College of Fellows in 2017.
Lily Wong
Lily Chishan Wong is an architect focusing on public space and cultural projects: settings for gathering, exhibiting, learning, and performing. In her professional work, she is devoted to making the built environment more equitable, inclusive, and sustainable.
Currently she works at Weiss/Manfredi in New York City, designing an art museum and a public dog park in Tampa, Florida. She leads the project’s BIM effort and is particularly interested in the latest technology in design and construction for the arts.
With an upbringing in Hong Kong, a former British colony with a major regional port, her recent research interests include in the legacy of colonialism and global trade systems that impact building cultures. Her previous research projects on stepwells and concrete buildings were supported by a number of fellowships. Occasionally, she teaches in architecture schools and explores concepts and design skills with students.
Prior to receiving her Master of Architecture from Columbia University GSAPP, she studied philosophy and worked with artists and theater groups.







