The One-to-One Mentorship program pairs volunteer FAIAs with an emerging professional for the duration of a year in a personal mentorship capacity.
Mentors and mentees who have been assigned together as part of a TORCH class have the freedom to structure their experience as they see fit, with clear expectations on both sides in regard to one another’s goals, schedules and interests. During their mutual assignment, the pairings engage not only in networking, but explore opportunities to collaborate, exchange personal stories, conduct resume and portfolio reviews, and more.
Check out participants from prior years to familiarize yourself with our alumni, and see our “How To Apply” page if you’re interested in becoming a member of next year’s class.


Joseph Aliotta, FAIA, LEED AP
Principal and Board Director, Perkins Eastman Architects DPC, President Elect of AIA New York State
Joseph Aliotta is a Principal, Studio Leader, and Board Director at Perkins Eastman, leading the firm’s New York City focused government practice, and managing the office’s institutional studio. An accomplished architect with a proven track record of leadership managing people, process and projects for numerous developers, owners, public sector and corporate clients, Aliotta has extensive project management experience on a variety of significant, complex mixed-use, public, hospitality / residential and education projects built in the New York City area. Collectively, he has led the design, renovation, and construction of over 20 million square feet of space.
Prior to joining Perkins Eastman, Aliotta was a Managing Principal with Swanke Hayden Connell Architects, New York. A graduate of the City College of New York’s School of Architecture with a Bachelor of Architecture, and a diploma from New York University in Real Estate, Investment and Analysis, Aliotta is a Registered Architect in New York and eight states. He serves as a Board of Directors of the New York Building Congress and the ACE Mentor Program of Greater New York.
Aliotta is a Past President of the AIA New York Chapter, and currently Vice President for Government Advocacy of AIA New York State. Additionally, he is a member of numerous professional organizations and committees such as the YMCA of Greater NY Buildings Committee.
Elif Merve Unsal
Originally from Turkey, Unsal is an architectural and urban designer living in New York. She graduated from Middle East Technical University in Ankara, Turkey, with a Bachelor of Architecture (B.Arch) (Hons) degree in 2014. Prior to coming to the United States, she was already seasoned in experience as a Registered Architect in Turkey and holding recognition and awards at international and national competitions. In 2017, Unsal received her Master’s Degree in Architecture and Urban Design, a program that fostered the importance of multi-scalar systems thinking, from the Graduate School of Architecture, Planning and Preservation (GSAPP) of Columbia University. At Columbia, she worked at Arthur Ross Architecture Gallery for Columbia GSAPP Exhibitions. Unsal is an emerging professional pursuing licensure in New York and working at an architectural firm as an architectural designer. She is responsible for the projects in the U.S. and overseas that range in multi-scale and typology. Since 2017, Unsal is also the Country Editor for the United States at World Architecture Community which is a global platform that provides a unique environment for architects, architecture students and academics around the globe to meet, share and compete. She is interested in all about design, architecture and exhibitions. She also has a passion for architectural photography.

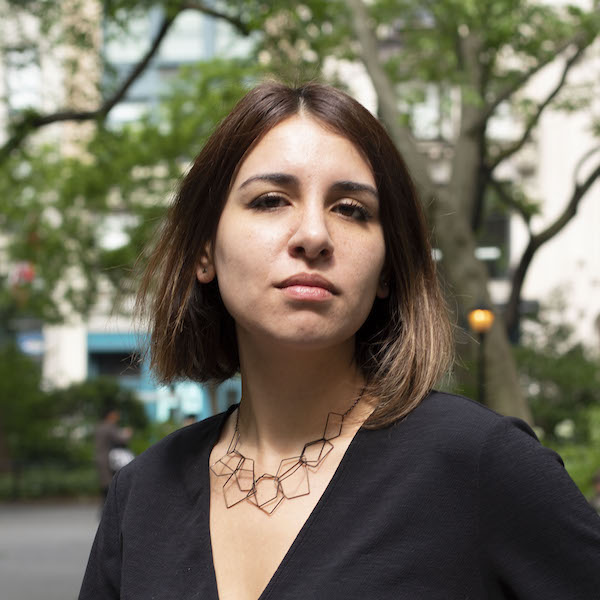
Heidi Blau, FAIA, LEED
Partner, FXCollaborative, College of Fellows Regional Representative (NY State)
As a Partner at FXFOWLE Architects, and a Fellow of the American Institute of Architects, Heidi Blau is focused on designing sustainable spaces for life-long learning and exploration. Having lead large and complex teams through a design process characterized by a culture of collaboration, collegiality, and respect, Heidi has created daycare centers, primary and secondary school facilities, and learning spaces for institutions of higher education, among other typologies. She strives to create spaces and places that enrich people’s experiences; places for collaborative discourse, and environments where each individual is challenged and inspired to reach their highest potential. Working domestically and abroad, in and around historic quality buildings and campuses, her work acknowledges the time in which it is created and the context in which it resides, while striving to be timeless.
Her current projects include the new Museum of the Built Environment in Riyadh, Saudi Arabia, renovation of Warren Hall for Cornell University and a new building for the United Nations in New York City. Previously, Blau led the team for the renovation and expansion of the Juilliard School and the public spaces at Lincoln Center.
A graduate of Smith College and Columbia University, Blau holds licenses to practice in 12 states. She is a member of SCUP, ALA and the AIA New York Chapter. She currently serves on the board of AREW (Association of Real Estate Women) and the GSAPP at Columbia University Alumni Association, and is a member of the Advisory Board for Health Leads.
Hamide Rihtim
Hamide Rihtim is a designer at A+I, where she works on a variety of projects, including the redevelopment of Penn 2, famously located directly above Penn Station in NYC, and the renovation of the iconic Crocker Galleria in downtown San Francisco. She has numerous competition, freelance, teaching, and office experience working in a wide range of retail, hospitality, mixed-use, education, and residential projects in the U.S. and overseas. Rihtim holds a BArch and MArch degrees in Architecture from Middle East Technical University. Prior to moving to New York City, she took part in various projects in Turkey, Rome, Baku, and New York to create a strong foundation in construction, sustainability, and design. She regards the spatial expression of a collective value within the dynamic balance of aesthetics and practicality and feverishly pursues opportunities to push the envelope of design with the tools of experimentation and exploration. As an enthusiastic designer who enjoys traveling, photography, and good art, she also owns a boutique antique shop that connects her to the cross-section between classic and contemporary.
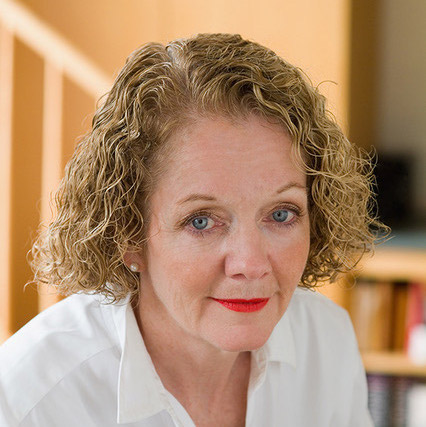
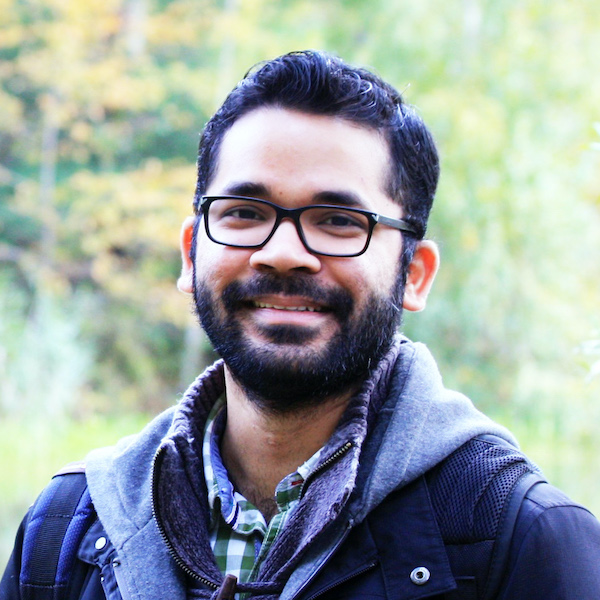
Mary Burke, FAIA
Principal, Burke Design & Architecture PLLC
Mary Burke founded her New York City-based practice, Burke Design & Architecture PLLC, in 2004, and is the driving force behind the firm’s elegant, distinctive, visually-rich solutions for residential, hospitality, and commercial projects. Her 35 years of experience includes work in the U.S. and throughout Asia and Australia with such prominent firms as Cetra/Ruddy (with whom she successfully re-branded and launched Peter Cooper Village and Stuyvesant Town), Gruzen Samton (which included directing the design of offices for former President Clinton), HOK, Swanke Hayden Connell, and Tihany International. She led the KPF Interior Architects’ Singapore office, where she directed the design of major interior spaces for United Overseas Bank in their headquarters building designed by Kenzo Tange.
Recognized as a leader in the profession, Burke is the 2012 chair of the national Interior Architecture Committee, and serves on the AIA New York State Board of Directors. She was the AIA New York Chapter vice president for design excellence, and for five years, chaired the New York Chapter Interiors Committee. She is a former Board Member of the New York Chapter of the International Interior Design Association, serves yearly as a juror in the Best of NeoCon competition in Chicago, and is a frequent lecturer and contributor to design publications.
Burke is an Associate Professor in the Interior Design faculty at Pratt Institute, and is a frequent guest critic for Pratt, as well as for the Architecture School at City College. She holds a bachelor’s degree in art history from Fordham University, a master’s degree from Columbia University in preservation and restoration of historic architecture, and a B Arch from City College.
Nandan Sawant
Nandan Sawant is an Architect and motivated Sustainability Professional having a Master’s degree in architecture from the Pratt Institute, New York. He has been working in the Architecture and Interior design Industry for the last 7+ years within the United States and in the Overseas. Sawant worked mostly on Architectural Projects at all phases right from Design Development till project Completion. He has a strong background in Hospitality, Retail, and Commercial and Residential architectural/ Interior projects as well as large-scale public projects within the design industry. Sawant is also a Certified Revit Professional with years of advanced modeling experience and worked on BIM projects in the past. He worked with numerous Building codes, City codes, local authorities and Municipal cooperation for approval, compliances and building permits such as NYC-DOB, BMC (Mumbai), PMC (Pune), KMC (Kolkata), TMC (Thane), NMMC (New Mumbai), KDMC and PCMC as such.
Along with Architecture, Sawant is actively involved in advocating Sustainability and Human Health wellbeing within the design industry. He completed his graduate Thesis research in Public Health & wellness in Pratt Institute as well as his undergraduate thesis in Research lab and Institute buildings (Biotechnology). And he is now working towards his expertise in Evidence-Based Design (EDAC) in Healthcare. He is also an Accredited Professional in LEED and WELL certification. He is currently passionate about learning new design trends and innovations in sustainable architecture, Human Health, and Green Buildings such as Circular Economy, Passive House, Living Building Challenge, Zero Waste Design, Biomimicry, and few others.
Sawant is currently working with IDG architects who specialized in Healthcare and Institutional projects. Sawant is passionate about learning and improvising the relation between Human Health, Wellness, and Architecture and will continue to work towards his own research about it.
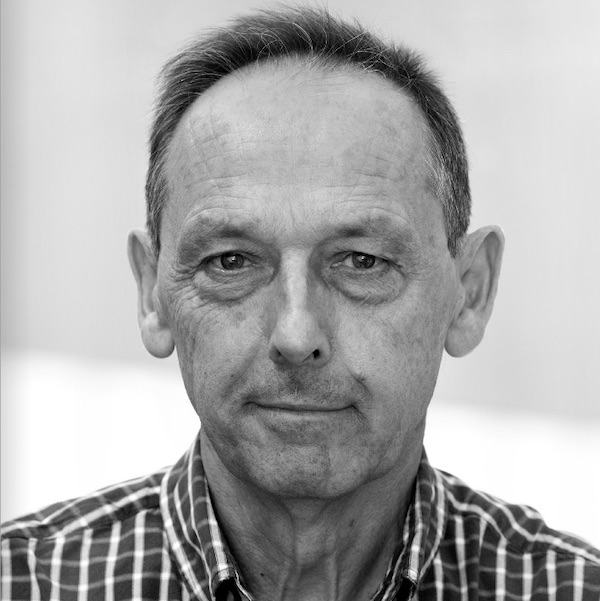
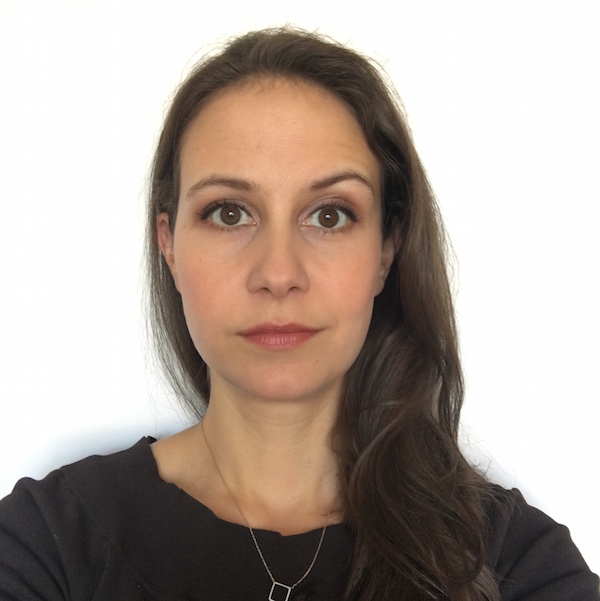
David Burney, FAIA
Associate Professor, Graduate Center for Planning Pratt Institute
David Burney is a fellow of the American Institute of Architects, and is co-founder and director of the Urban Placemaking and Management program at the Pratt Institute School of Architecture. The graduate MS program is the first in the country to focus on the emerging field of “placemaking” as an approach to urban and community design.
Burney chairs the board of Project for Public Spaces—a nonprofit organization dedicated to helping people create and sustain public spaces that build strong communities. He further serves as a member of the New York City Planning Commission, and was Commissioner of the NYC Department of Design and Construction, the entity charged with managing capital projects for multiple city agencies, from 2004 to 2014.
The first architect to have served under the title, Burney was appointed by then-mayor Michael Bloomberg, and launched a City-wide initiative in 2006—the Design + Construction Excellence—to raise the quality of design and construction of public realm projects throughout New York City.
Prior to leading DDC, Burney was Director of Design and Capital Improvement of the New York City Housing Authority(“NYCHA”) from 1990 to 2003. While at NYCHA, he oversaw the construction and renovation of 100 community center facilities. Under his leadership, NYCHA was awarded a Special Commendation Award from the Cooper Hewitt, Smithsonian Design Museum in 2002. He was elevated to the AIA’s College of Fellows in 2008.
Joanna Hung, AIA
Joanna Hung, AIA has 13 years of building experience, working both as a Designer and Construction Project Manager in New York City. Hung graduated from the University of Texas at Austin with a B.Arch and B.S. in Structural Engineering. Her educational background and love of technical problem solving brought her to New York after graduation working at a large design firm on international mixed-use projects. Following the 2008 slow-down, she got the opportunity to work on a local institutional project from schematic design through construction administration and was sold on pursuing local, built work ever since. It is her driving motivation to foster effective collaboration between the owner/architect/contractor team, all of whom contribute unique perspectives and play a vital role in getting buildings built. Outside of work, Hung enjoys cycling and volunteering for a faith-and-work group facilitating service initiatives for professionals interested in seeing the flourishing of the built environment in NYC.
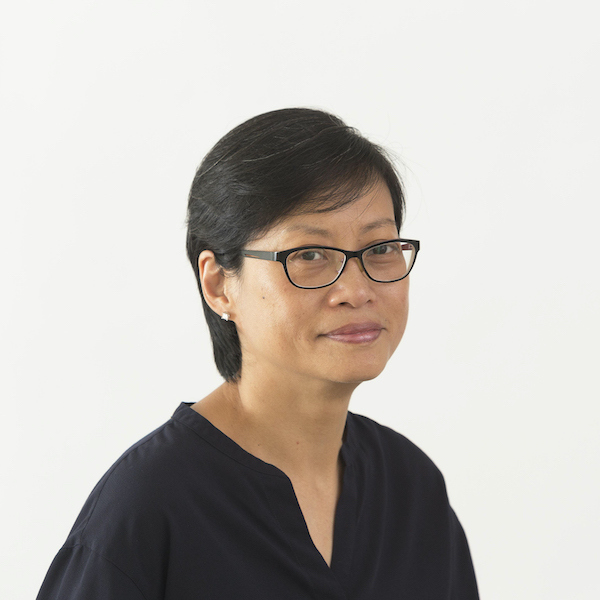

Katherine Chia, FAIA
Principal, Desai Chia Architecture
Katherine Chia is principal of Desai Chia Architecture, which she founded with her partner, Arjun Desai, in 1996. Together, they have established the firm’s reputation for authentic design, creating inspiring environments expressive of their use and materials; Desai Chia’s portfolio includes award-winning cultural, residential, and commercial projects as well as commissions for product design and collaborations with artists. Projects are currently in development throughout the United States and abroad in Mexico City and the U.K.
Chia earned her Master of Architecture degree from M.I.T. and received her Bachelor of Arts degree from Amherst College. Prior to founding Desai Chia, she worked for Maya Lin on numerous art and architecture commissions.
Chia is a registered architect in the state of New York & Connecticut. She has also been a faculty member in the architecture department at Parsons The New School of Design, Co-Chair of the Van Alen Institute’s Program Leadership Council, and a trustee of the United Nations International School. She is currently Treasurer of the AIA New York & the Center for Architecture and Trustee Emerita of Amherst College.
Laney Vela
From a young age, Vela was interested in exploring the boundaries between architecture and industrial design and understanding how the two disciplines influence one another. This curiosity led her to earn her B.Arch from the University of Oklahoma and her MFA in Industrial Design from Parsons School of Design. Vela’s studies allowed her to travel to Haiti, Thailand, and Italy to work on projects that uncover the various ways design and technics intersect and can change one’s way of working and living. Following her graduation in 2017, she began work with Studio For, where she is currently a Project Designer working on projects that vary in scale and typology. Outside of work, Vela enjoys cycling and spending time outdoors with her two rescue dogs Koda and Ray Ray.
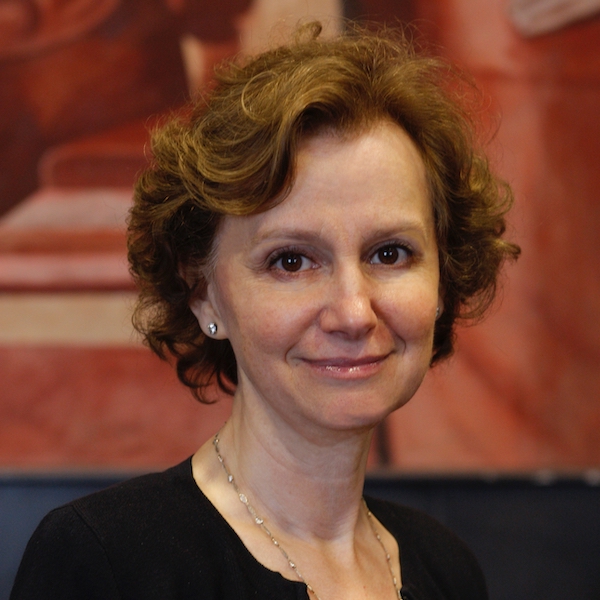
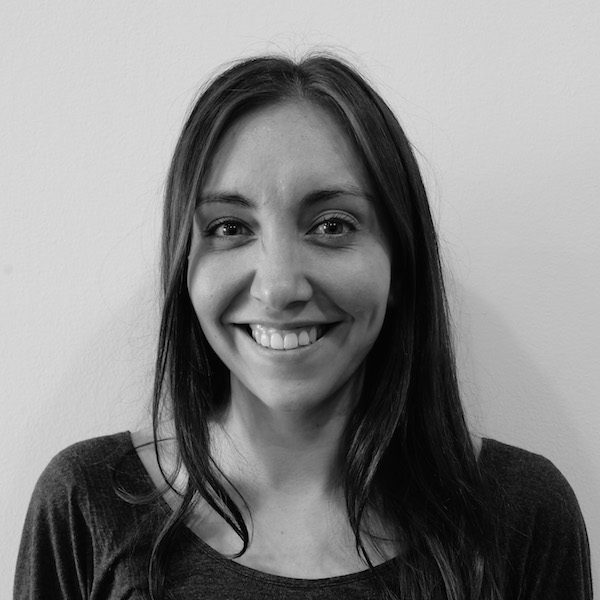
Lia Gartner, FAIA, LEED AP
Vice President, Buildings, The New School University – Office of Design and Construction
Lia Gartner is Vice President for Buildings at The New School, responsible for all of the university’s building-related activities, from long-range campus planning through facilities maintenance. Over more than a decade, Gartner has overseen the growth and modernization of The New School campus, including design and construction of the 18-story, LEED gold certified University Center building and other exemplary spaces for higher education.
Before joining The New School, Gartner was responsible for design and construction at the City University of New York’s 20 campuses, and for 16 New York City municipal agencies. Her experience in architecture includes work with the architecture firms Johnson Burgee and Ulrich Franzen and her own private practice.
She has taught architecture design and theory at The New Jersey Institute of Technology, Columbia, City College of New York, and New York Institute of Technology. Among other professional honors, Gartner was named the 1998 New York AIA Public Architect of the Year, and has been awarded AIA’s highest honor of Fellowship. She holds a Master in Architecture degree from Columbia, and a Bachelor’s degree from Harvard.
Erin Guerra, AIA
Erin Guerra was born and raised in the Rio Grande Valley, Texas and is a recent transplant to New York City. After completing the undergraduate environmental design program at Texas A&M University, she decided to pursue a graduate degree in historic preservation at Tulane University. Guerra is a licensed architect and currently works at Architectural Preservation Studio, DPC (APS), where she performs building research, design, and construction administration of exterior envelope and facade repairs for historic buildings throughout NYC and its surrounding areas. Prior to her work at APS, Erin worked at various architecture firms in New Orleans, participated in multiple hands-on courses on historic construction techniques in Italy, China, and England, and served as an IAESTE intern at Centro Federal de Educação Tecnológica de Minas Gerais in Belo Horizonte, Brazil. Outside of work, she is an emerging professional of the ICOMOS International Scientific Committee on Vernacular Architecture.


Mark Ginsberg, FAIA, LEED AP
Firm Partner/Architect, Curtis + Ginsberg Architects
Mark Ginsberg is a partner at Curtis + Ginsberg Architects LLP, and has over 35 years of professional experience in planning, urban design, institutional and housing projects. A native New Yorker, his national leadership in sustainable design, resiliency, and mixed-income housing has been recognized through his many public speaking engagements at national and local conferences and meetings. His firm’s work is community- and policy-focused and includes developments that comprise over 12,000 units of housing—much of it designated low-income and affordable.
Ginsberg has a Master of Architecture degree from the University of Pennsylvania and a Bachelor of Arts from Wesleyan University. He is a past President of the AIA New York Chapter and a former co-chair of the New York New Visions (NYNV) Executive Committee, and an organizer of both the New Housing New York Ideas Competition and Legacy Project.
Currently, Ginsberg serves as Vice Chair of the Catskill Center for Conservation and Development and President of Citizen’s Housing and Planning Council. He is also a board member of the New York State Association for Affordable Housing (NYSAFAH) Board of Trustees.
Ginsberg’s expertise in Green and Resilient Design has been recognized through his lecturing at State and National conventions, and his service on related committees in the tri-state area. His leadership in the area of affordable housing includes participation as a member of the AIA National Housing Task Force from 1997 to 2000 and a 2002 member of the National AIA Housing Committee advisory group. Ginsberg has become a leader in the architectural profession post Hurricane Sandy, working toward creating a more resilient built environment as: Co-chair of the Post Sandy Housing Task Force organized by the American Institute of Architects New York Chapter; and as a Senior Advisor for Ready to Respond: Strategies for Multifamily Building Resilience by Enterprise Community Partners. His work has led to building a more resilient New York.
C. Fagan
C. Fagan collaborates with a growing team of urban planners and designers between New York and the Midwest. His vision is to advance the flexibility, efficiency, and profitability of small practices, and collaboration with the building trades.

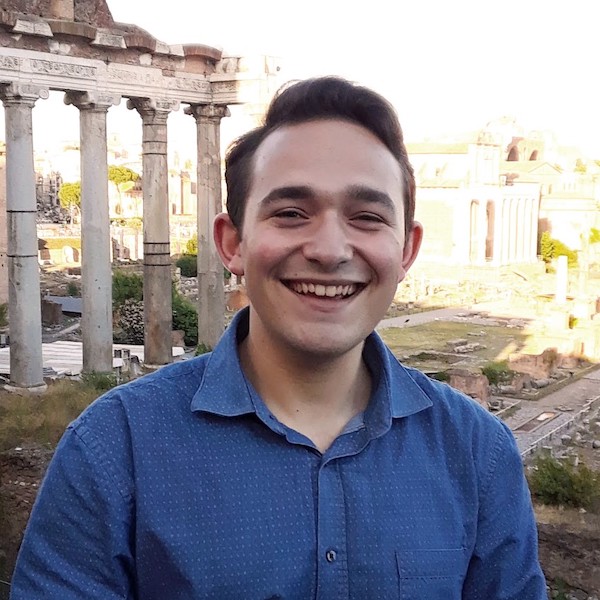
F. Eric Goshow, FAIA, LEED AP BD+C
Firm Owner/Architect, Goshow Architects
Eric Goshow is a founding partner of Goshow Architects, and has more than 30 years of award-winning experience in architectural design and planning. Goshow’s expertise is in the design of sustainable educational and institutional projects that reflect his interest in accessible, sustainable and healthful design for all spaces.
His experience extends from new construction to the rehabilitation and restoration of historically significant structures. Notably, his restoration and addition to the historic Fifth Avenue Presbyterian Church (NYC) won accolades from the United States President’s Advisory Council on Historic Preservation. Recently completed projects include Nobel Halls, the new 600-bed student residence and activity center at Stony Brook University, which won a Design Excellence Award from the AIA Long Island Chapter. The project achieved LEED Gold Certification and is the first sustainable on-campus housing option for Stony Brook students.
In 2011, Goshow was President-Elect of the New York State Chapter of the American Institute of Architects New York State (AIANYS). A long-standing member of the AIA, Eric previously served as Vice President of Government Advocacy for the New York State component. He became an FAIA in 2018.
Braham Berg
Braham Berg is an impact real estate developer and design strategist, combining financing with architectural design and a triple bottom line emphasis around the built environment. He formed BBB3RG (soon to be o-DADA) as a consultancy servicing property owners, developers, faith-based institutions with financial modeling, architectural visioning, and restructuring plans. Berg has created development strategies for over 60 properties, valued at over $400M ranging from portfolio-level to project analysis, capital development and construction management coordination. He works at AMAST, the online marketplace for construction material, and the J Max Bond Center for Urban Futures within CCNY’s Bernard and Anne Spitzer School of Architecture. Berg earned a Masters of Sustainable Real Estate Development (MSRED), M.Arch, B.Arch, and Minor in Social Innovation and Social Entrepreneurship at Tulane University. He has been involved in many community initiatives, as a Global Shaper in the New York Hub (an initiative of the World Economic Forum), and founding member of CUBE – Climate Urgency in the Built Environment.
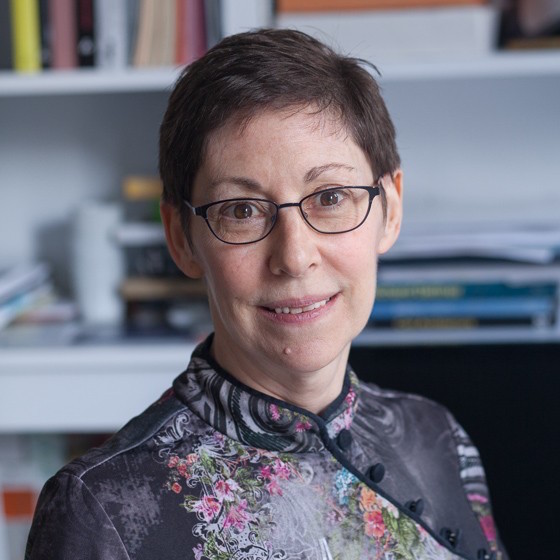

Beth Greenberg, FAIA
Partner, Dattner Architects
Beth Greenberg has led an extensive variety of high-profile and award winning projects in over 30 years at Dattner Architects. From educational spaces, health clinics, and community facilities, to large scale urban design, housing, and transportation projects–she brings clarity, purpose and deep dedication to teamwork to her work. Her architectural approach is guided by her multi-disciplinary background; an ability to translate complex sets of needs, contexts and requirements; and an innate understanding of how users move through a space.
Greenberg is actively involved in AIA New York and the Urban Design Forum. She has been an AIANY board member, the Housing Committee chair, and a member of the Oculus and Nominating committees. She holds a Master of Architecture from the University of Colorado and a Bachelor of Science in French and Dance Education from the University of Wisconsin.
Kuan-Ju Chen
Kuan-Ju Chen has a passion for architecture, which drove her to pursue an architecture program after graduating with a Bachelor of Business Administration degree. She received a Master of Architecture degree from the Illinois Institute of Technology. Chen is an architectural designer at WXY Studio, where her main focus has been on the Long Island Rail Road 3rd Track project, the design and construction of six new stations for the LIRR. Prior to WXY, Chen had been directly responsible for designing and documenting energy-efficient affordable housing at Curtis + Ginsberg Architects in New York City. Chen’s professional interests include sustainable design and connecting architecture with social science—such as the use of post-occupancy evaluation. She is a certified Passive House Designer and an active member of the Social Science and Architecture Committee of AIANY and Open Architecture Collaborative NY.

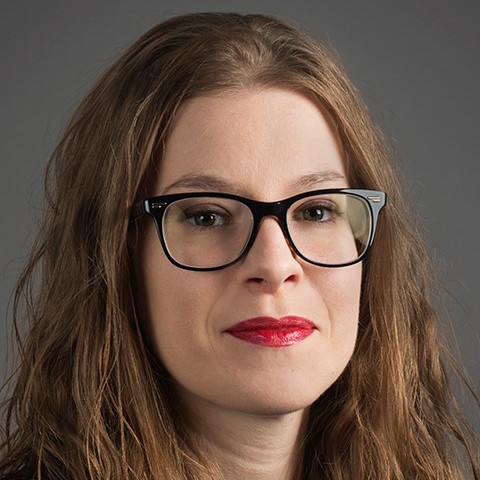
Frank Greene, FAIA
Principal, RicciGreene Associates
Frank J. Greene plans and designs civic buildings that are diverse in their expression; their imagery defined by the circumstances of place and purpose. Director of Greene Justice Architecture, his body of work is national in scope, both as lead designer, and as collaborator on prominent courthouse projects, for which he is considered by his peers to be a preeminent expert on the planning and design thereof. His buildings have received many design awards including by the AIA and GSA, and publication in the architectural press. He has played a key role in the Master Plan in developing the Beyond Rikers, Borough Based Jails Master Plan for New York City.
Greene is a past chair of the Academy of Architecture for Justice (AAJ) Advisory Group, a founding member of the Sustainable Justice initiative of the AAJ, and a frequent speaker and writer on justice topics. He serves the AIA College of Fellows as New York State Representative.
As a founding member of the Sustainable Justice committee of the AIA AAJ, Greene has led a number of collaborative workshops defining the need for a white paper entitled Sustainable Justice 2030: Green Guide to Justice, for which he served as editor. He has served as moderator for panel presentations of the work of the SJ committee at two AIA conventions and several AAJ conferences.
Greene is a graduate of the Howard University School of Architecture and Planning, where he received the Gold Medal for Design in 1978, and continued his studies at the Graduate School of Design at Harvard University.
Janet Corzo
Janet Corzo is a registered architect and senior laboratory planner at E4H Architecture where she leads the programming, planning and design of laboratory facilities for healthcare and life sciences clients. With diverse a portfolio of work spanning across several market sectors including higher education and academic medical research, big pharma, healthcare, and public health and research, she brings a unique perspective to each project, inspired by the cutting edge work her clients are engaged in—from researching climate change to developing new vaccines. She believes that architects are primarily problem solvers and uses a consensus-building approach to manage complex design problems. Her other professional interests include building science and resilient building design. Corzo is a northeast NJ native and earned both her B.Arch and M.Arch from NJIT in Newark. In her spare time, she enjoys working on various on-going construction projects in her house, restoring a 90s Japanese sports car, eating good food, and reading fashion blogs.
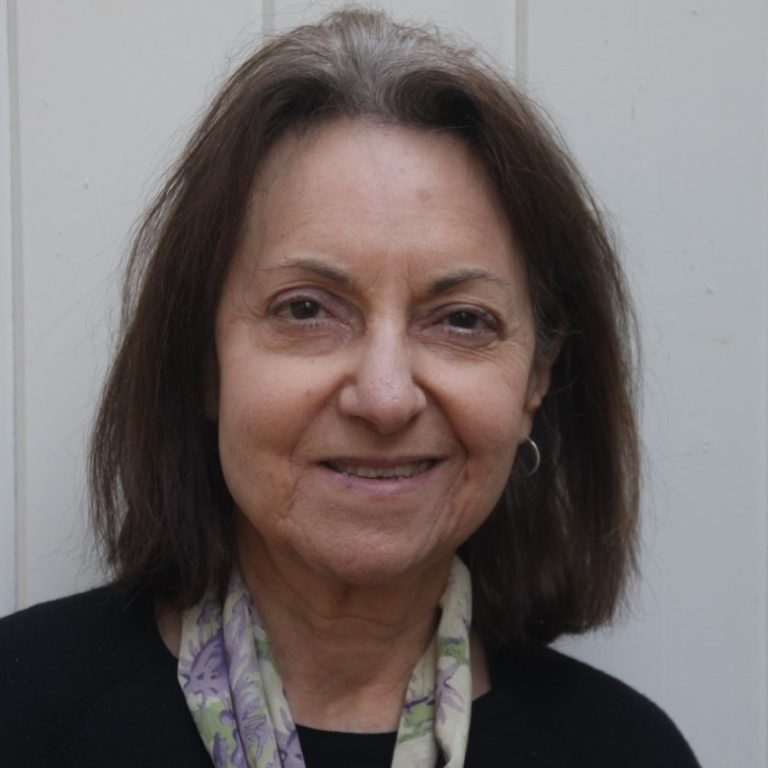
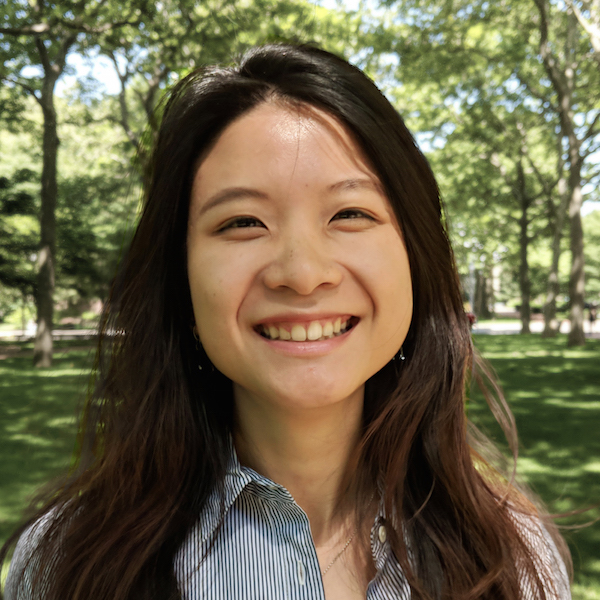
Frances Huppert, FAIA
Founder, Frances Huppert Architect
Frances Huppert is the founding principal of Frances Huppert Architect, and a recognized leader in Project Planning, Project Management, and Urban Design. In her 30+ year career, Huppert has led major projects in the public sector dedicated to fostering an environment of design excellence, quality architecture, and successful project planning.
Huppert was previously Vice-President at the United Nations Development Corporation working on the development of a major new office building for the UN designed by Maki & Associates and FXCollaborative Architects. Prior to joining UNDC, Huppert was Associate Vice-President for Capital Projects at Columbia University, where she oversaw the design, construction and renovation of various capital projects on campus.
She previously served as Senior Vice-President of the Design and Construction Department at Empire State Development Corporation, where she was recognized for her role in supporting design excellence on major public development projects including the Jacob K. Javits Convention Center, Moynihan Station Redevelopment, and Queens West.
Huppert is a recipient of the AIANY Chapter’s Public Architect Award, was a recent advisor to the Urban Design Forum on Conscious Shelter Design Guidelines, is currently serving as Co-Chair on the AIANY Fellows Committee, and is an active member of the Planning and Urban Design Committee.
Nai-Hua Chen
Nai-Hua Chen, originally from Taiwan, is a designer who earned her M.ARCH from Pratt Institute with distinction. She currently works at Curtis+Ginsberg Architects (C+GA) on various projects ranging from small-lot new construction housings to large-scale NYCHA housing rehabilitation. She is a LEED AP (BD+C), advocating sustainable designs and actively engaging in Covid-19s resiliency research to promote healthier living environments. As an emerging professional, Chen is affiliated with AIANY, participating in Planning & Urban Design, Transportation+Infrastructure Committee meetings. She has a deep interest in the effect of macro-scale planning & infrastructures on local communities, and its relation to architecture and engineering. With her B.S. in Computer Science, Chen is well-versed in scripting, with which she uses data analysis to improve design strategies in personal and professional works. Prior to joining C+GA, she designed several interactive installations at Harrison Atelier, where her project won awards from NYC MediaLab and AI for the Earth from Microsoft. To date, she remains committed to expanding her engineering expertise in architecture design to a larger scale.

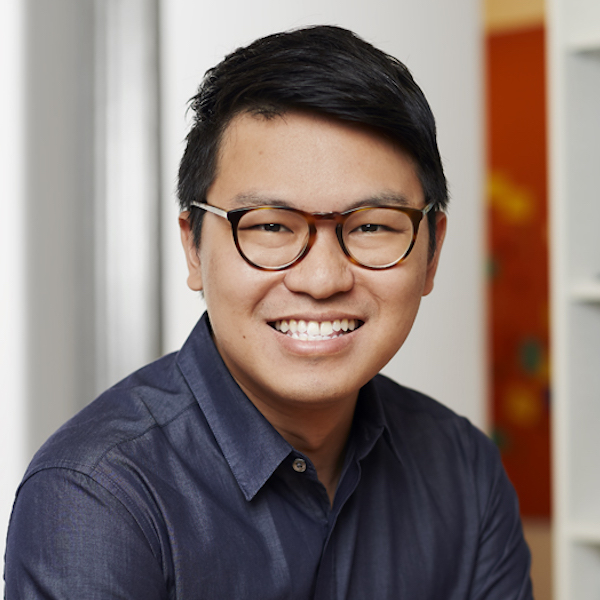
Renny Logan, FAIA
Principal, Design Director, North Carolina
Reynolds “Renny” Logan is the North Carolina studio Design Director at Perkins and Will. Drawn to the energy behind a collective, Logan believes in the evolution of ideas and solutions. His direct engagement in the design process is grounded in an inclusive, people-first approach—to listen, learn, interpret, provoke and collectively produce much more than the sum of our parts. He brings a mindful awareness and distinct sensibility to collaboration and mentorship, and views Architecture as a mixture of art, sociology, commerce, and technology—a perspective that contributes to the making of meaningful places for clients and communities.
Prior to his current role, Logan was a principal at Richard Meier & Partners, where he led a wide variety of award-winning projects across various types, scales, and cultural settings for over 30 years. Notable experience includes nationally recognized work such as the Federal Courthouse in Central Islip, New York; the Barcelona Museum of Contemporary Art; and the Swiss Air North American Headquarters in Melville, New York.
Recent work includes One Waterline Square on the Upper West Side in New York, and the Rothschild Tower in the heart of Tel Aviv. Also complete is the Weill Hall life sciences building at Cornell University. He is dedicated to fostering a culture of excellence in design, project management, craft, and client services that exceed expectations, in a diverse and healthy work environment.
Hung-Kit Yuen, AIA
Hung Kit is a designer and a project architect at Perkins Eastman. He works on design and construction of large-scale masterplanning, transit-oriented development, mixed-use, and civic and institutional projects.
Kit enjoys immersing himself into different cultures and city lives. He was born in Hong Kong, and has lived and worked in several cities in Asia, Europe and America. His diverse background and work experience inspire him to pursue a more open and equitable design while aligning public and private interests among community stakeholders. Within AIA New York, he was a civic leader in 2018 and served as a program advisor in 2019 in the Civic Leadership Program.
Kit joined the Torch program to seek advice and insights on entrepreneurship and new models of architecture practice.
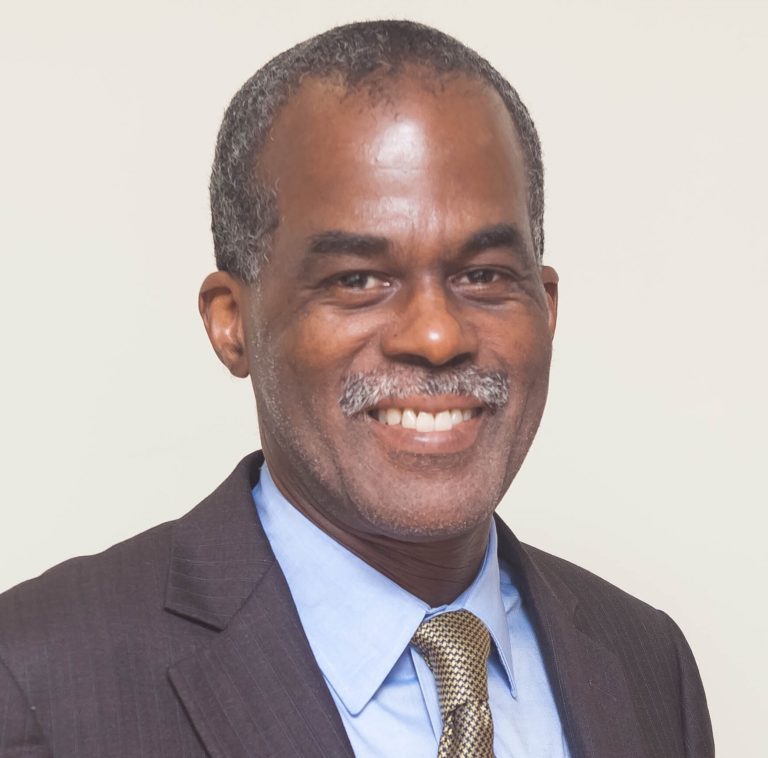
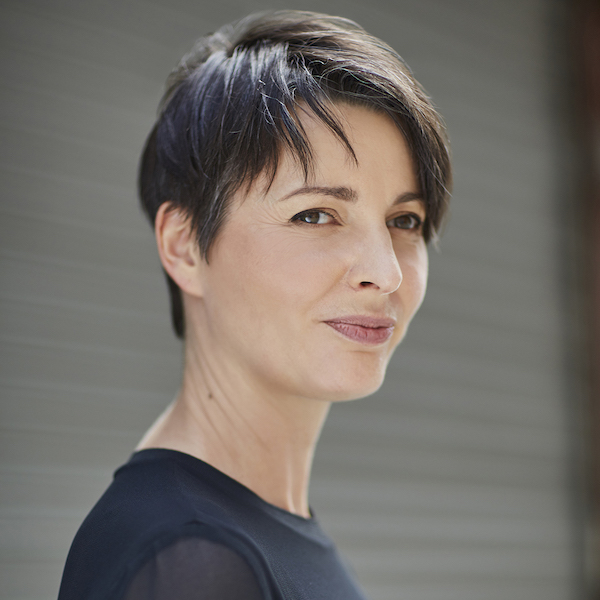
Terrence O'Neal, FAIA
Founder and Principal, Terrence O’Neal Architect, LLC
Terrence E. O’Neal is a founding principal of Tonab Architecture PLLC, and has over 25 years of experience as a firm principal, previously at Terrence O’Neal Architect LLC (TONA), which merged, in 2018, with ACB Architect PLLC, to form Tonab. O’Neal serves as managing principal for several project types, including affordable housing, supportive housing, and public schools. Projects include Covenant House New York, the Lorraine Montenegro Women & Children’s Building for Acacia Network, and the historic restoration of PS 44 Bronx for the NYC School Construction Authority.
A Fellow of the American Institute of Architects (AIA), O’Neal served on the AIA national board of directors, and is past president of AIA New York State (AIANYS). As a community leader, he was chair of the Land Use & Waterfront Committee of Manhattan Community Board 6 (CB6). He represented CB6 on the East Midtown Steering Committee and the East Midtown Governing Group.
He is a recipient of several awards, including the AIANYS James William Kideney Gold Medal Award for sustained community leadership, and notable contributions to the profession.
Enikő Márton, AIA
Principal at VREM Design. As a registered architect in New York and in Hungary with extensive international experience, Márton has brought innovative design to areas of education, healthcare, and the non-for-profit and corporate world. Her public architecture project in the United Kingdom has received the Scala award for Most Innovative Design. After earning a Master of Science in Architecture degree at Budapest University of Technology and Economics, as a Fulbright scholar she received her Master of Architecture degree at Pratt Institute. She was awarded by the Hungarian Ministry of Cultural Heritage for her research, and for developing a series of workshops for students introducing emergent design technics. Márton is a visiting professor at Pratt Institute, NY and at Moholyi-Nagy University of Art and Design, Budapest, seeks to connect academic research and activities with the realities of practice in architecture.
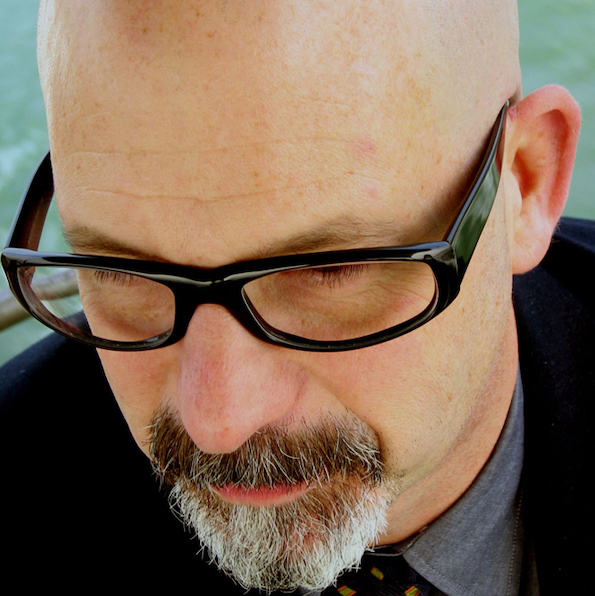
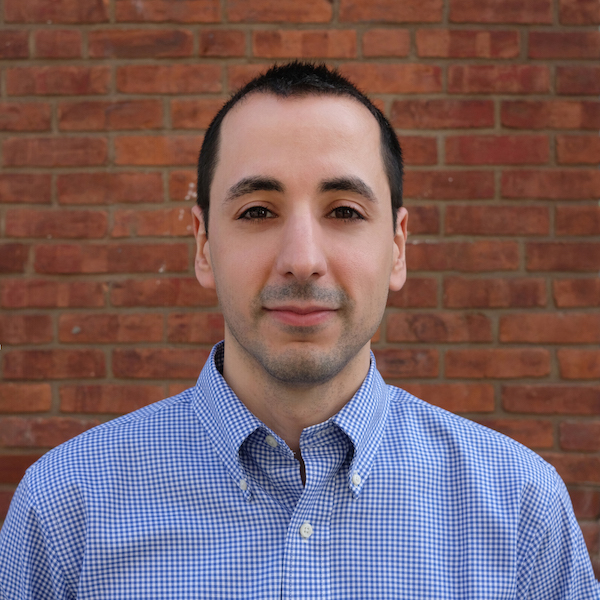
Aaron Schwarz, FAIA
Principal, Plan A
Aaron Schwarz is the founding principal of Plan A—an architectural design firm established in 2015, with an office in New York City, as well as staff located in Mumbai, India. He has over 40 years of experience in the design of new buildings, renovation projects, and major urban design and planning assignments. The firm is currently working on both small and large scale projects both in the United States and India.
Prior to establishing Plan A, Schwarz was a senior principal and founding executive director of Perkins Eastman for 25 years. During his tenure at Perkins Eastman, he was responsible for many initiatives including building their education practices and as global head of their higher education practice. He also opened and served as managing director of their offices in Stamford and Charlotte. In 2010, Schwarz moved to Mumbai to establish the firm’s design practice in Southeast Asia.
Schwarz received his Bachelor of Architecture from Cornell University in 1980.
He and his design work have been widely published and awarded including being named as one of Crain’s 40 under 40 and one of the New York Times’ Style Makers. In 2004, Schwarz was elected into the College of Fellows of the American Institute of Architects for his design contributions.
Fahir Burak Unel
Originally from Istanbul, Turkey, and with experience living and working in Europe, North America and Asia Pacific, Unel earned his B.Arch. degree from Syracuse University, with a secondary focus on applied entrepreneurship. Post graduation, he took part in New York State sponsored fellowships on sustainable technologies before being invited to work abroad in Beijing, Shanghai, and Hong Kong, where he helped design and build projects at various scales, both as part of a larger international practice, and as a volunteer architectural designer for regional NGOs working to empower disenfranchised communities through infrastructure design, exhibition design, advocacy, and volunteer outreach. Upon returning to the US, Unel pursued his M. Arch. II degree on advanced building technologies at Cornell University, and currently works in New York City at Ennead Architects, where he continues his work exploring the intersection of sustainability, affordability, and technology, both in and out of the office. He further dedicates his time to mentorship programs at the national level, and works in collaboration with organizations like NCARB to tackle issues of diversity, equity, and representation in architecture, while contributing think pieces to architectural publications like Metropolis magazine.
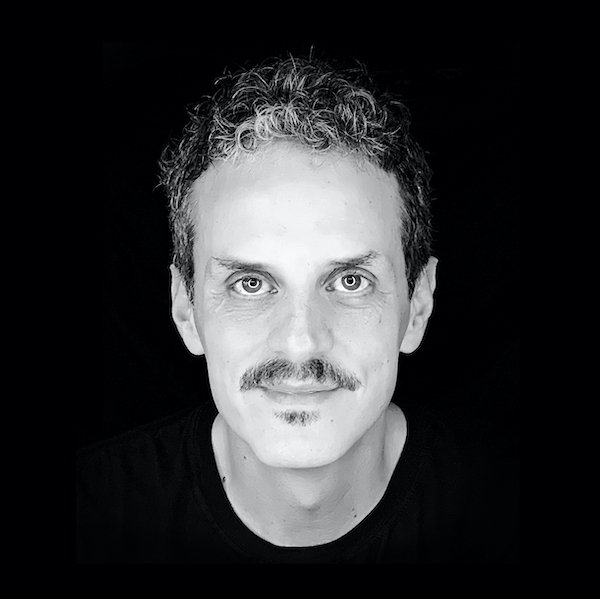

James Slade, FAIA, IIDA, LEED-AP
Firm Partner/Architect, Slade Architecture
James Slade is committed to the positive role that architects play in society. Thoughtfully synthesizing each project’s unique conditions, James’ architecture and interiors embody diverse client identities through form, materiality, color, graphics and texture.
He co-founded Slade Architecture with his partner, Hayes Slade, in 2002. With built projects in the United States, England, Korea and China, their work has been recognized internationally with awards, exhibitions and over 300 publications. His work has been exhibited at MoMA, the National Building Museum, Deutsches Architekturmuseum, the Swiss Institute, the Architecture League of New York, AIANY Center for Architecture, the Venice Biennale, and other national and international venues.
In 2016, the AIA recognized Slade’s achievements in design, elevating him to the College of Fellows.
Slade has taught design studios at Parsons, Syracuse University, Columbia/Barnard, Pratt Institute, and other schools, and served as co-chair for the AIANY Awards Committee. Slade holds a BA from Cornell University, and an M.Arch from Columbia University.
Magdalena I. Naydekova
Magdalena Naydekova was born and raised in Bulgaria. She became exposed to the beauty and ingenuity of the building process through her father who was a skilled craftsman and an enthusiastic inventor. She came to the United States to pursue a Bachelor’s degree in art and architecture at Wellesley College and subsequently a Master’s degree in Architecture at Harvard University. She also spent time at Cambridge University UK studying History and Theory of Architecture as part of her undergraduate program.
Naydekova is currently an architect at Diller Scofidio + Renfro. Previously she was with Steven Holl Architects where she contributed significantly to the Kennedy Center Expansion in Washington DC. While working at practices in the US, Europe, and Asia, Magdalena has thought through diverse programs at various scales. She approaches architectural problems with an artistic intuition and calculated pragmatism.
Outside of architecture, Naydekova maintains an artist practice, enjoys enlarging her collection of books, material samples, and plants, and indulges in dancing tango.







