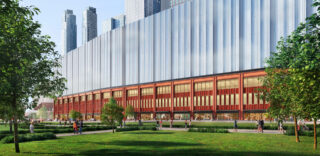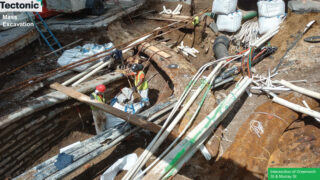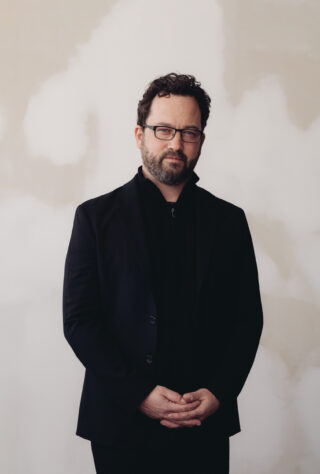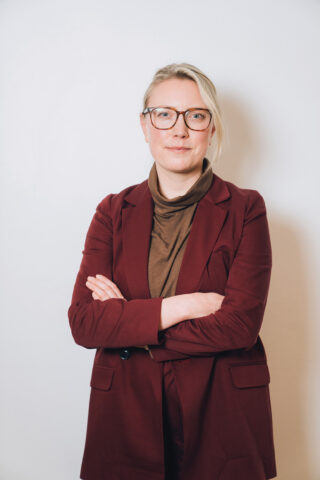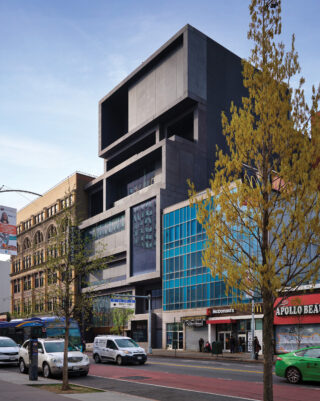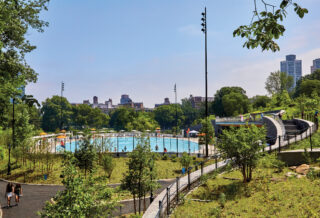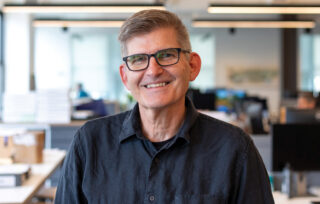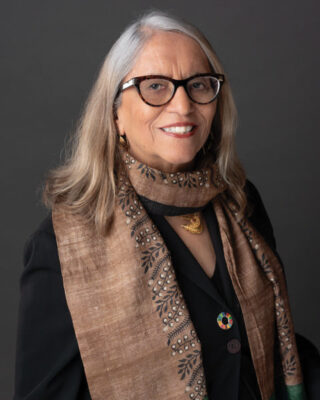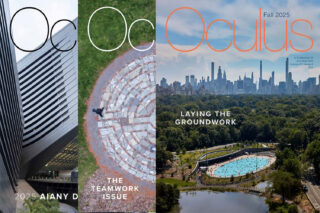Infrastructure projects are glitchy, politicized, and time-consuming in the friendliest of circumstances, and amiable is the last word to describe this moment of government-level investment. Nevertheless, New York persists. Like the other infrastructure developments featured in this issue of Oculus, the half-dozen undertakings shown on these pages represent a citywide commitment to infrastructure despite current headwinds. Perhaps more important, they expand the definition of infrastructure to include outcomes like public health and economic resilience, in addition to the movement of people and goods, so that more New Yorkers can achieve a decent quality of life.
When Superstorm Sandy gravely damaged the 79th Street Boat Basin in 2012, it also wiped out the Robert Moses-era standards by which the marina could be operated. Consider the dockhouse, the administrative headquarters of the marina: rebuilding the facility requires erecting it on pilings to bolster flood resilience, as well as to comply with ADA and OSHA standards.
Thanks largely to its transformation from background building into an elevated, visible landmark, the new dockhouse has been subject to repeated scrutiny and slow progress—that is, until August 2025, when the New York City Public Design Commission unanimously approved its design by Architecture Research Office (ARO). The studio has conceived a single-story dockhouse standing atop nine pilings and enclosing 3,800 square feet in a composition of bird-safe glass, aluminum grilles, and low-luster stainless steel. ARO further designed the façade’s diagonal structural columns and chamfered corners to echo the nearby vernacular—boat rigging, for instance—while a green rooftop is planned to make the building relatively inconspicuous from the Upper West Side.
The dockhouse is part of a wider marina rehabilitation led by Moffatt & Nichol that includes design of a new fixed wave screen located at the southern portion of the site. The Boat Basin has been closed to vessels since 2021.
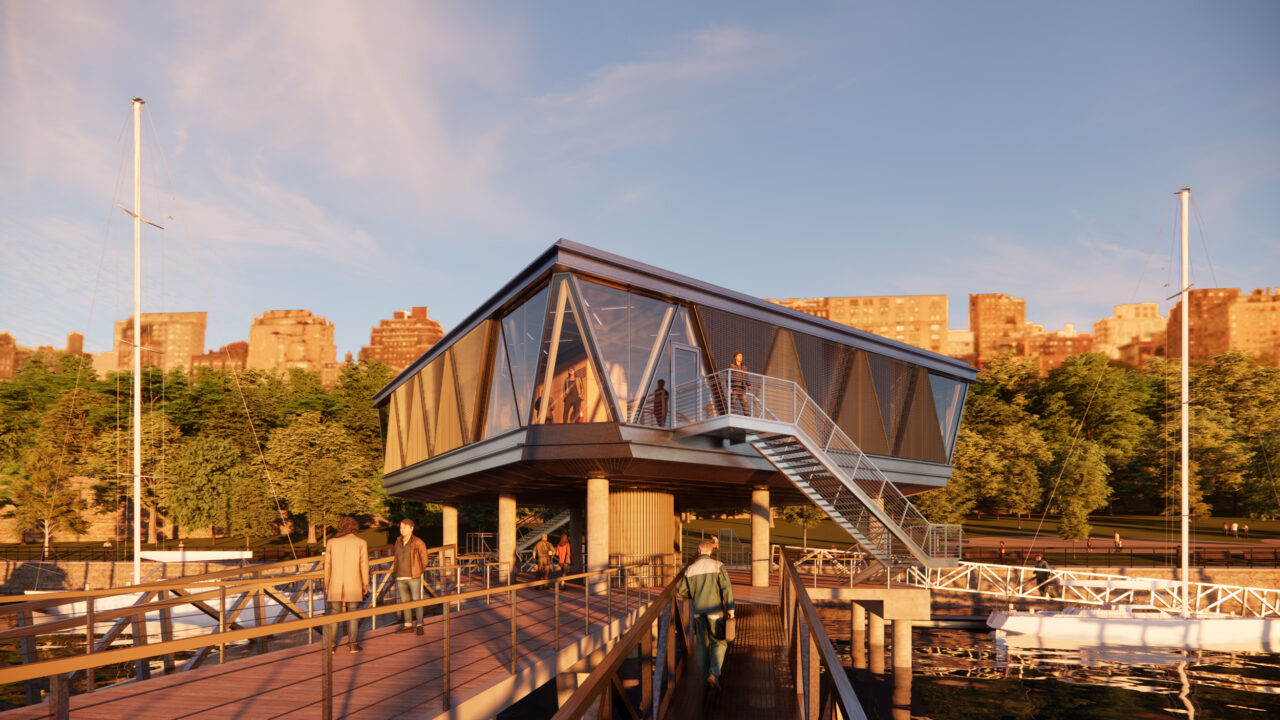
This past summer the New York City Economic Development Corporation (NYCEDC) began redeveloping Pier 6 at Bush Terminal in Sunset Park into a five-acre park. The $25 million project follows on NYCEDC’s redevelopment of Bush Terminal Building A as a light industrial facility that can accommodate approximately 150 people working in disciplines like design, pattern making, and seamstering. nARCHITECTS
oversaw the adaptive reuse of Building A, which also includes 30,000 square feet on the first and second floors for events and community programming.
Building A’s common area occupies the middle bay of the old warehouse. It is at turns soaring and poignant, inviting awe at the structure added to comply with new standards like flood resilience, as well contemplation of history’s layers—notches where floor joists have been removed. It is also what nARCHITECTS co-founding Principal Mimi Hoang calls an interior street, because “we were trying to connect the city to the water, because we’re interested in how buildings can learn from their
environments and reframe what you think of the environment.” While the vision predates Pier 6’s redevelopment, the park’s completion in 2027 should only confirm the wisdom of linking Sunset Park to its waterfront.
nARCHITECTS will also lead conversion of the 155,000-square-foot Building C, for which the Mayor’s Office of Management and Budget approved $98.7 million in capital funding last year; both A and C are part of the four-building MADE Bush Terminal. In the meantime, the progressive architecture studio is upgrading Building A’s white-box annex (site of the most recent Beaux Arts Ball) for an events operator.
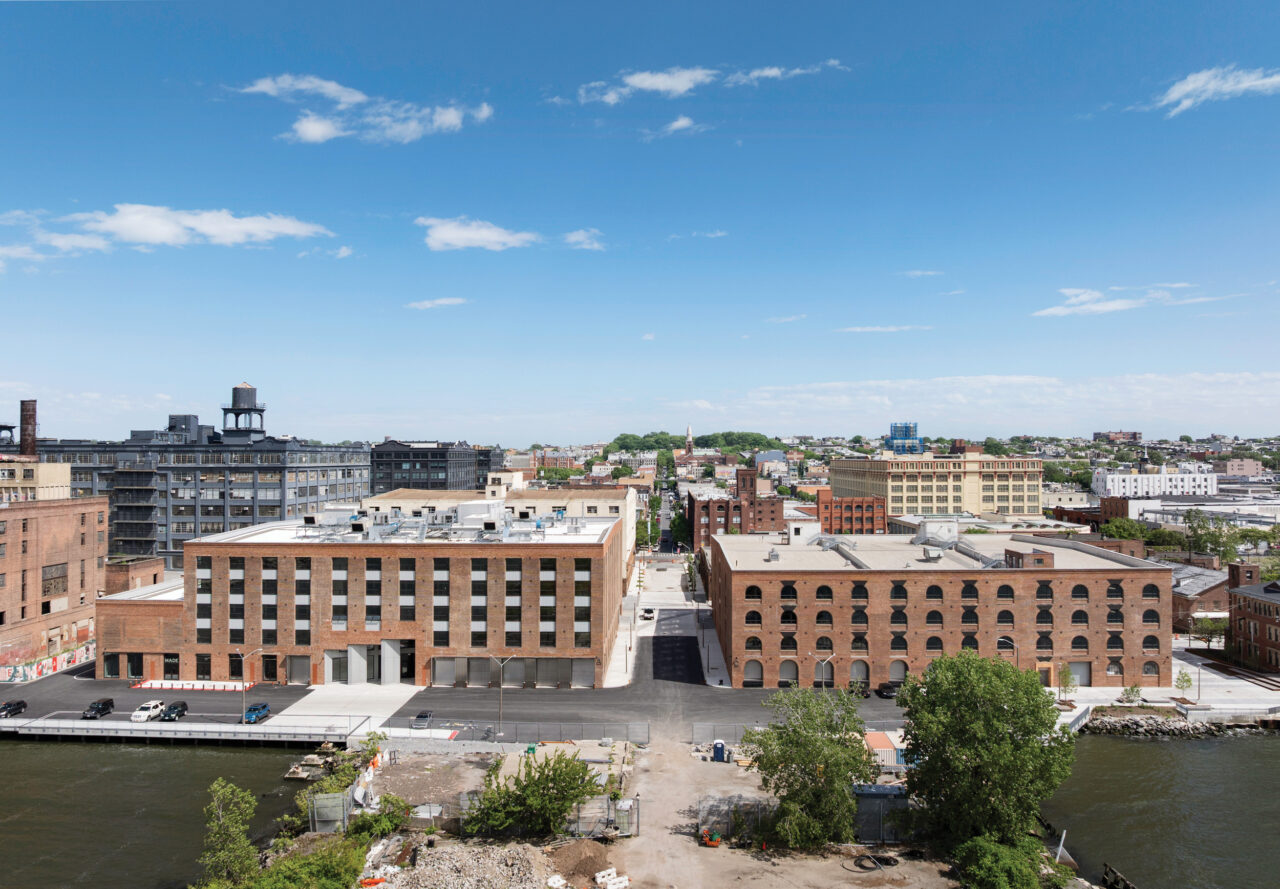
How do you solve a problem like the BQE? Hire an interdisciplinary team that counts WXY among its members, collect public feedback via 13 workshops and more than 400 grassroots activities, and document the best design concepts in the October 2024 report “BQE North & South: Safe, Sustainable, Connected.” Currently, the NYC Department of Transportation is delving further into the recommendations, in part by conducting additional public engagement. It is doing some implementation, too, using $5.6 million in federal funds granted earlier in 2024.
“North & South” refers to 10.6 state-owned miles of the BQE, which excludes the stretch in Downtown Brooklyn that is home to its infamous triple-cantilever. This city-owned portion of the artery is undergoing its own visioning process, called BQE Central Project, which is now entering environmental review.
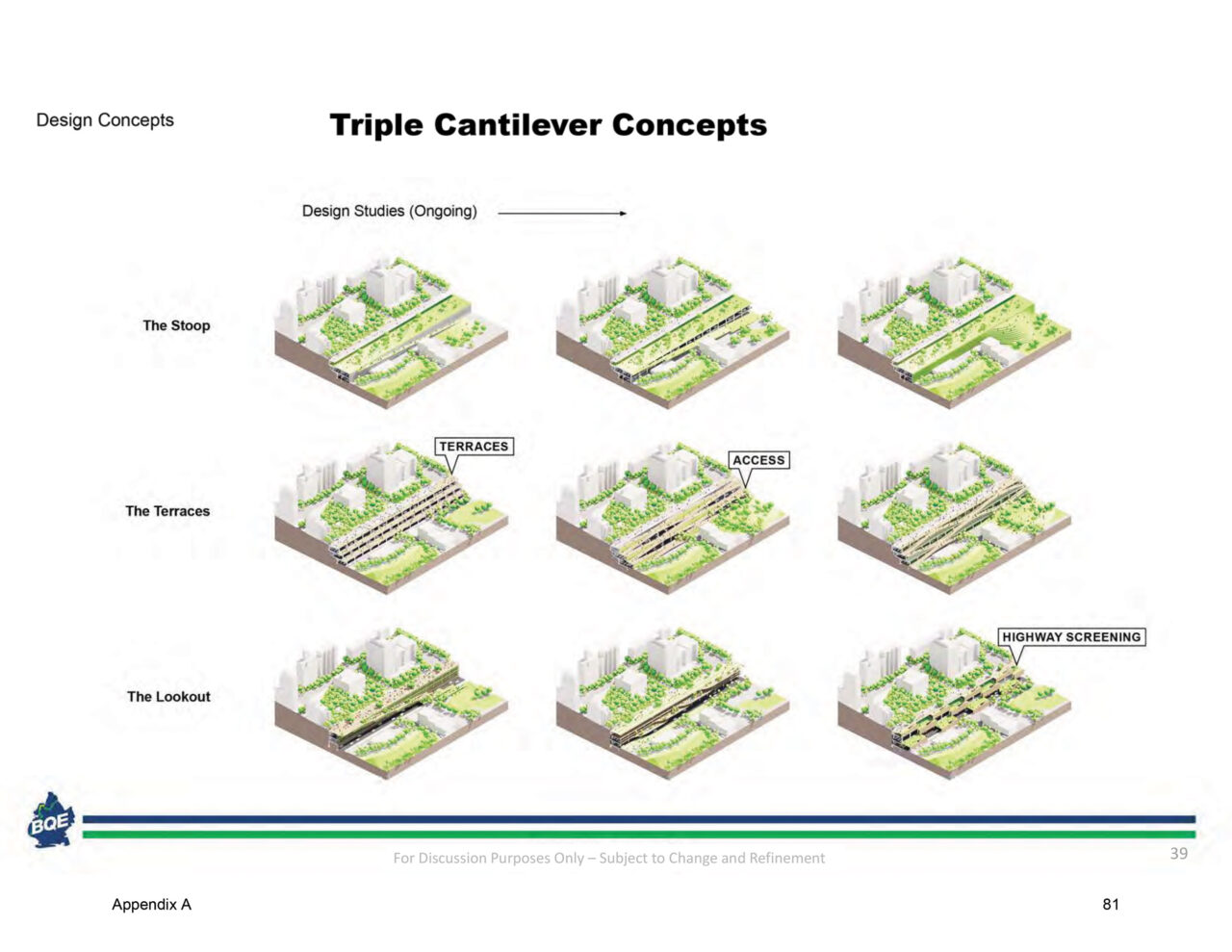
New York is slowly yet surely transforming into “Swim City.” The local non-profit First Strokes offers free swim lessons to teenagers, employing other teens as their instructors. The NYC Housing Authority Swim Corps pays young people living in New York’s public housing developments to learn to swim. Gottesman Pool opened in Central Park last June (see “Street Level” on page 24 of this issue), and after a decade and a half of advocacy and development, a large-scale pilot of +POOL should hit the East River this coming May.
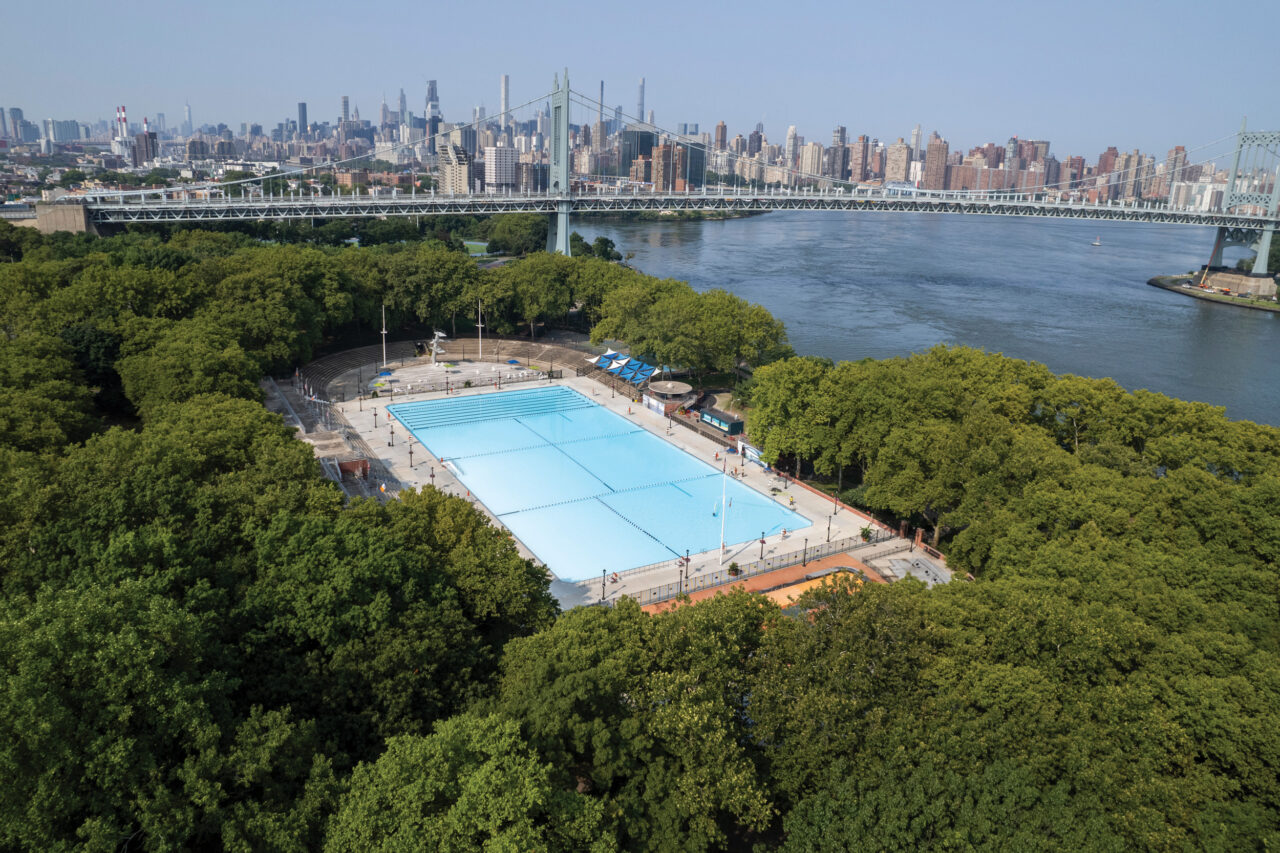
Yet, all told, the city’s aquatic infrastructure sits idle between Labor Day and late June. In response, architect Karolina Czeczek and photographer Anna Morgowicz are on a mission to integrate public pools into New Yorkers’ lives year-round. Their collaboration Public Pools proposes off-season activations for the sites that are as bold as they are tenable. An exhibition of these saunas, performance venues, warming centers, and other uses recently concluded at Citygroup Gallery, and Czeczek says that another staging is in the works. “I believe that, with an integrated approach that brings together supportive policy frameworks, programmatic innovation, and architectural design, existing pools can be reimagined as sites for social gathering, education, and climate-resilient and health-related programming,” she notes.
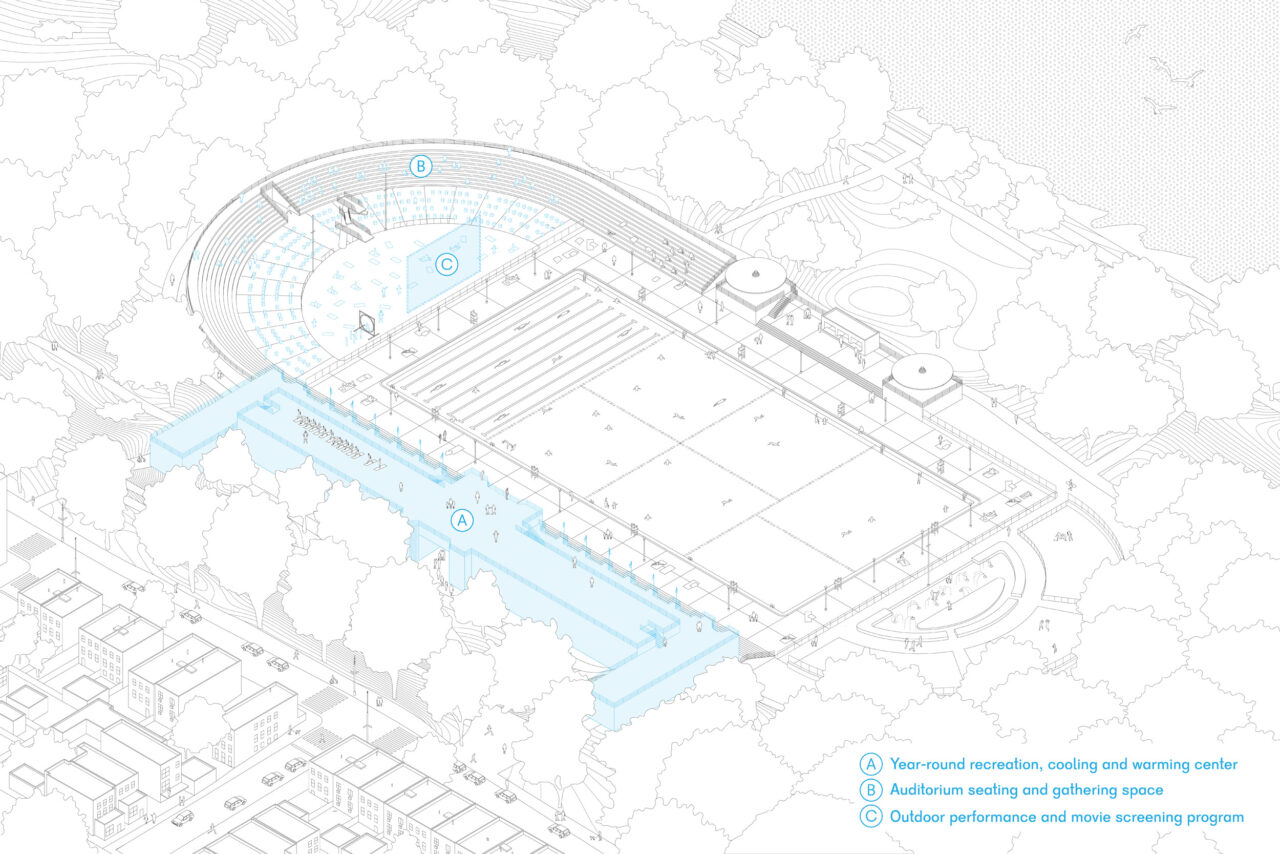
While enactment of the One Big Beautiful Act in July eliminated $117 million in federal funding that had been promised to the QueensWay, the reimagining of the defunct LIRR Rockaway Beach Branch into a 3.5-mile greenway and park for Central Queens forges ahead. The project’s Metropolitan Hub is funded through construction, and this 0.3-mile section will become a five-acre space that includes recreation and outdoor-education amenities, according to a design by DLANDstudio at Sasaki.
Friends of the QueensWay—the group formed in 2011 to spearhead rail conversion—is organizing advocacy events to restore remaining funding to the QueensWay, and its partner Trust for Public Land is overseeing an online petition to the same effect. The setback has simultaneously prompted a letter-writing campaign on behalf of QueensLink, a competing parks plan that also reintroduces rail transit to the former LIRR corridor.
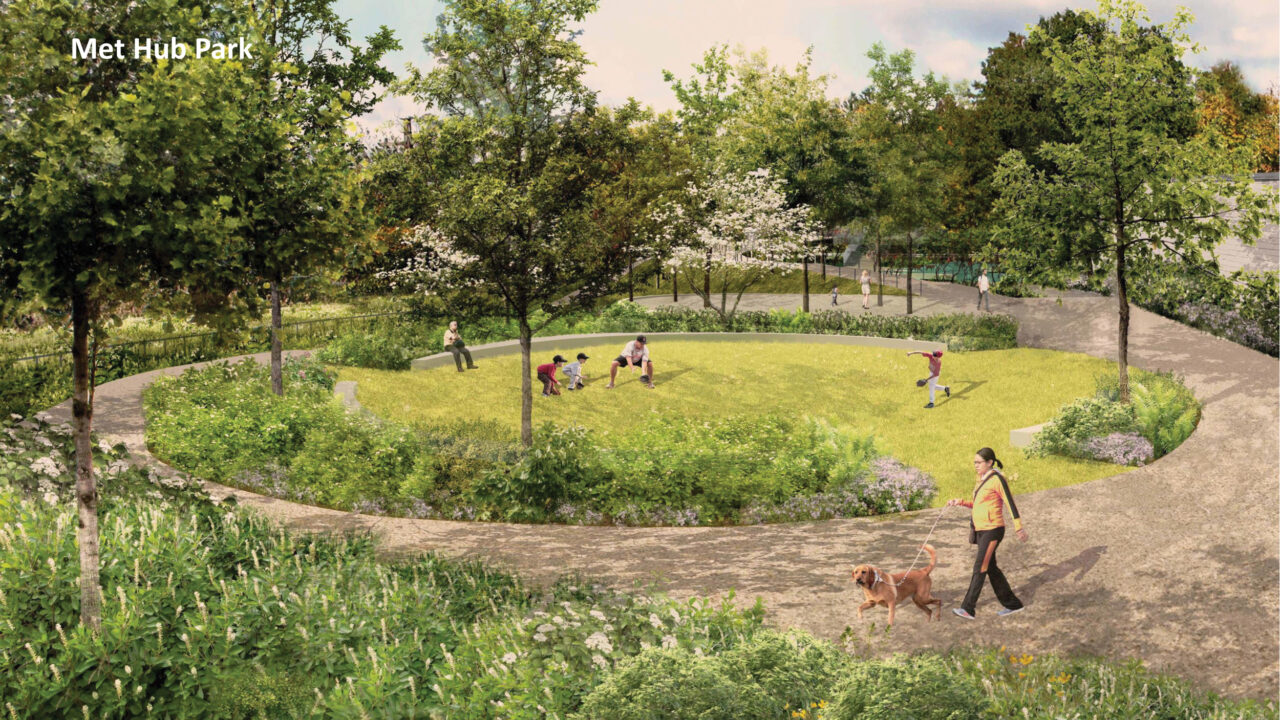
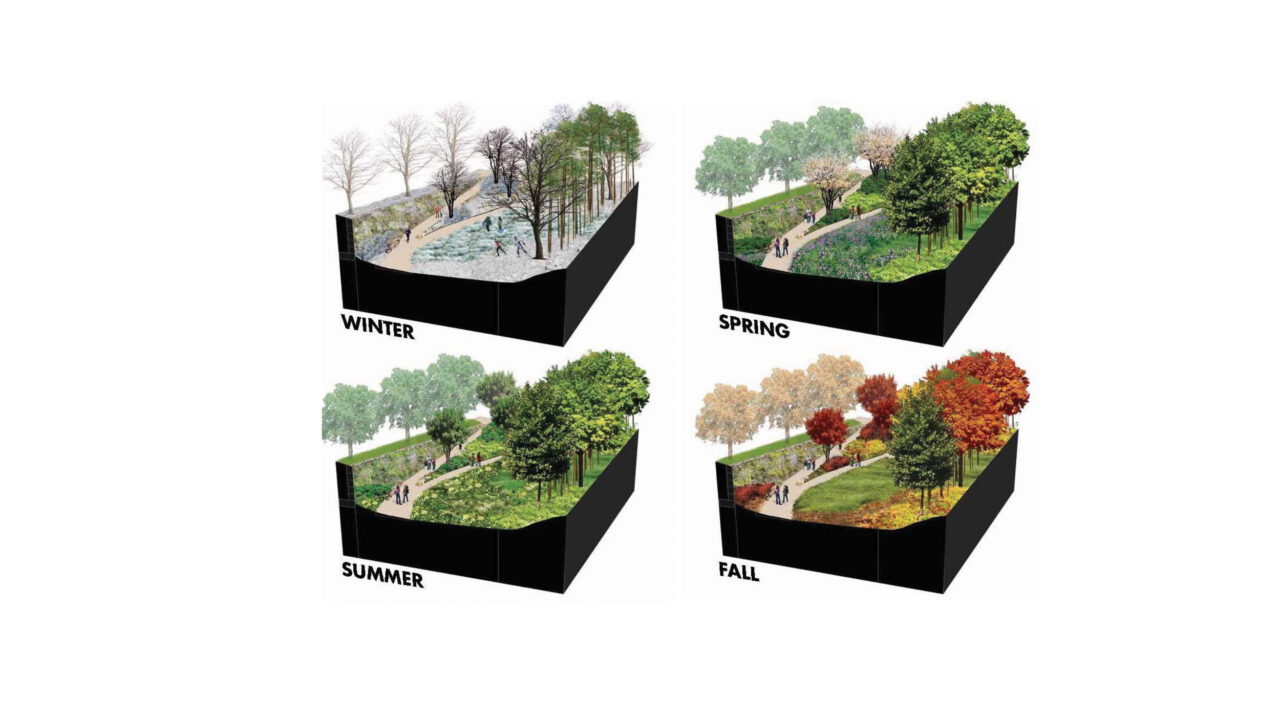
The Second Avenue Subway’s extension into East Harlem was cast into doubt in June 2024, when Governor Kathy Hochul suspended the congestion pricing meant to fund half of the roughly $7 billion investment. Realization now feels very much within reach. In August 2025, the MTA awarded the second of four contracts that will create new underground Q stations at 106th and 116th streets, as well as a modernization of the 125th Street-Lexington Avenue station that will connect the Q to the
4, 5, and 6 lines and Metro-North.
A first contract, in place since January, involves relocation and upgrading of utilities beneath the Second Avenue roadway. The second focuses on excavation. Connect Plus Partners, a joint venture between Halmar International and FCC Construction,
will tunnel between 116th Street and 125th Street and between the subway and the future 125th Street station. To save some taxpayer expense, the work also includes rehabilitation of tunnels that were created, then abandoned, in the 1970s.
Civil engineering takes place next year, and boring should begin in 2027. Phase 2’s fourth contract will solicit fit-out of the new stations.
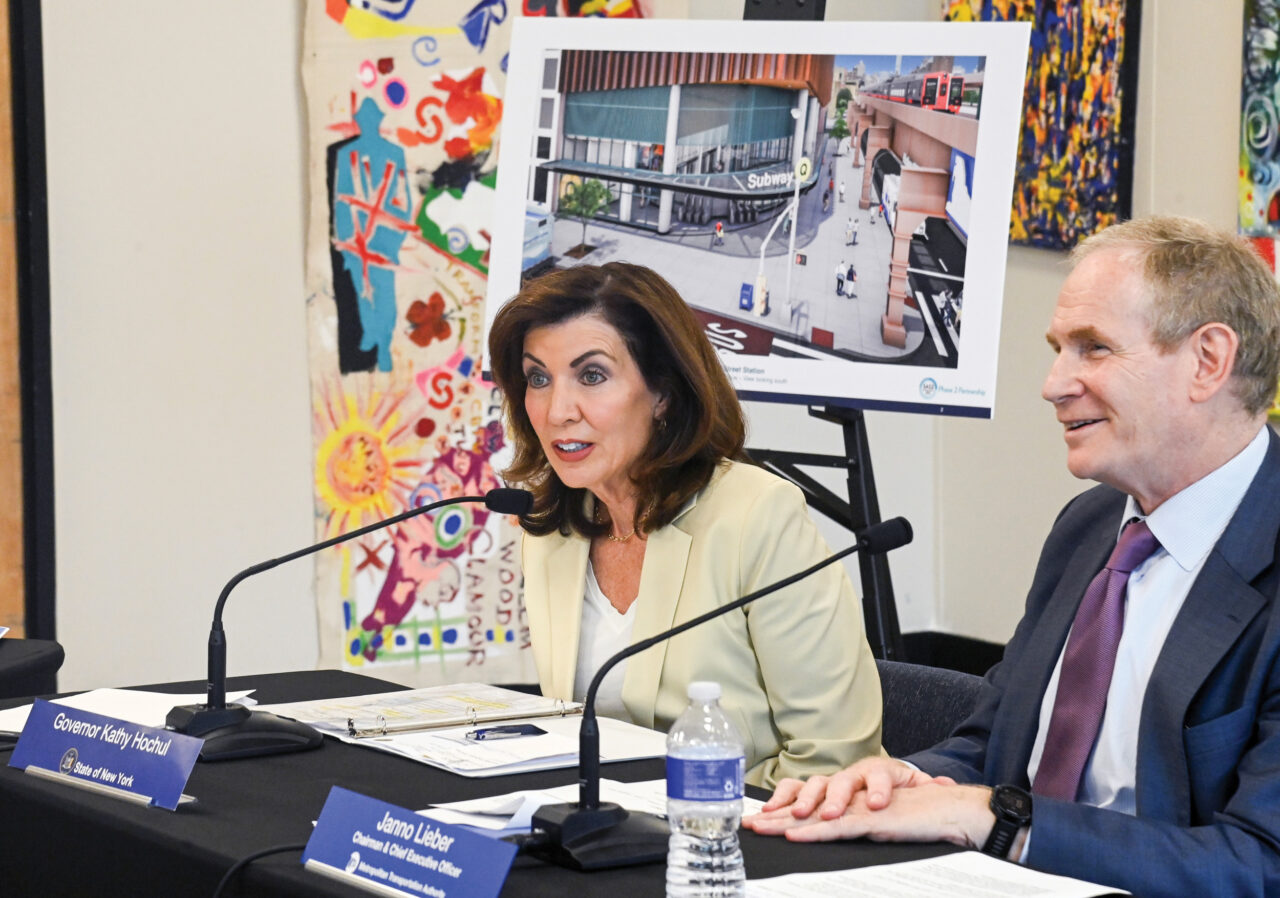
DAVID SOKOL (“Beyond Roads”) is a longtime New York-area design journalist who is now based in the Hudson Valley. His 2022 book Hamptons Modern (Monacelli) is a follow-up to 2018’s Hudson Modern. He also contributes regularly to Architectural
Record and Dwell magazines.








