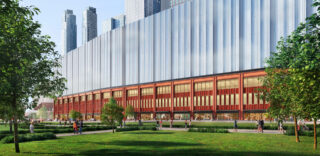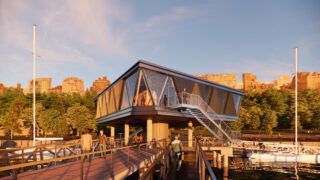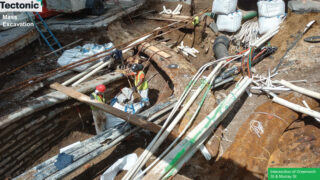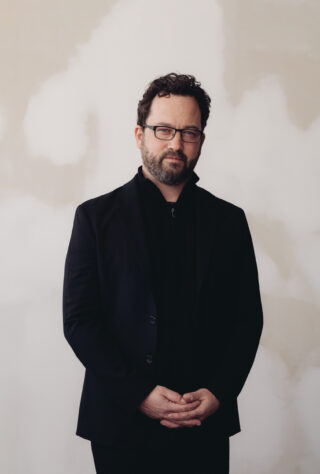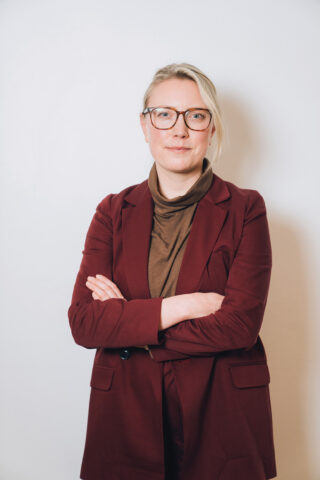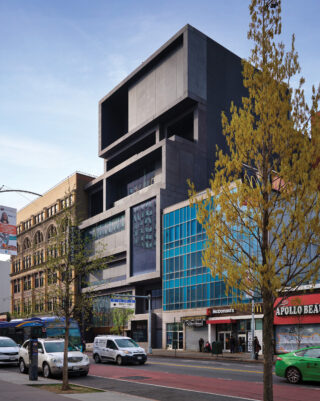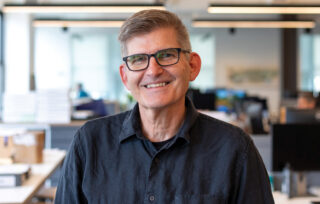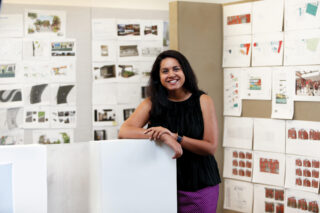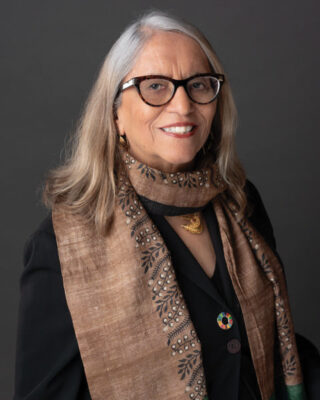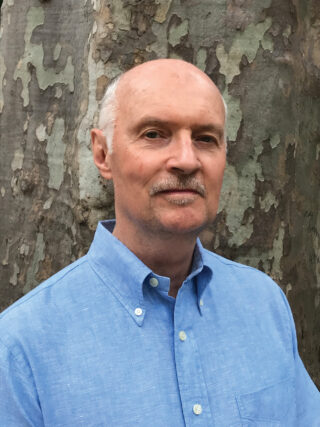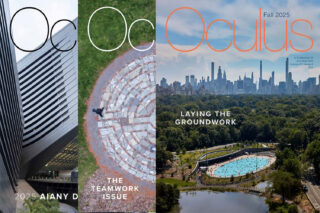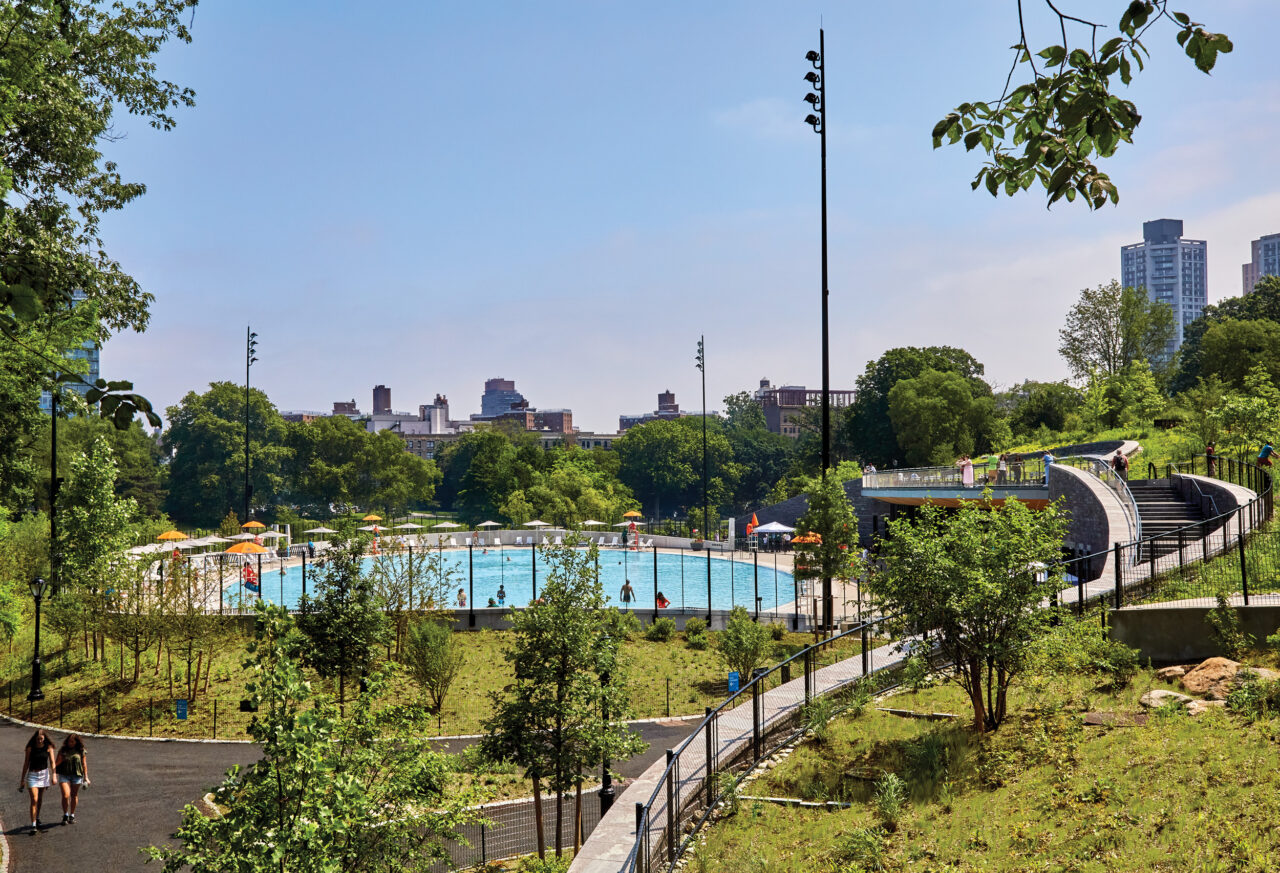
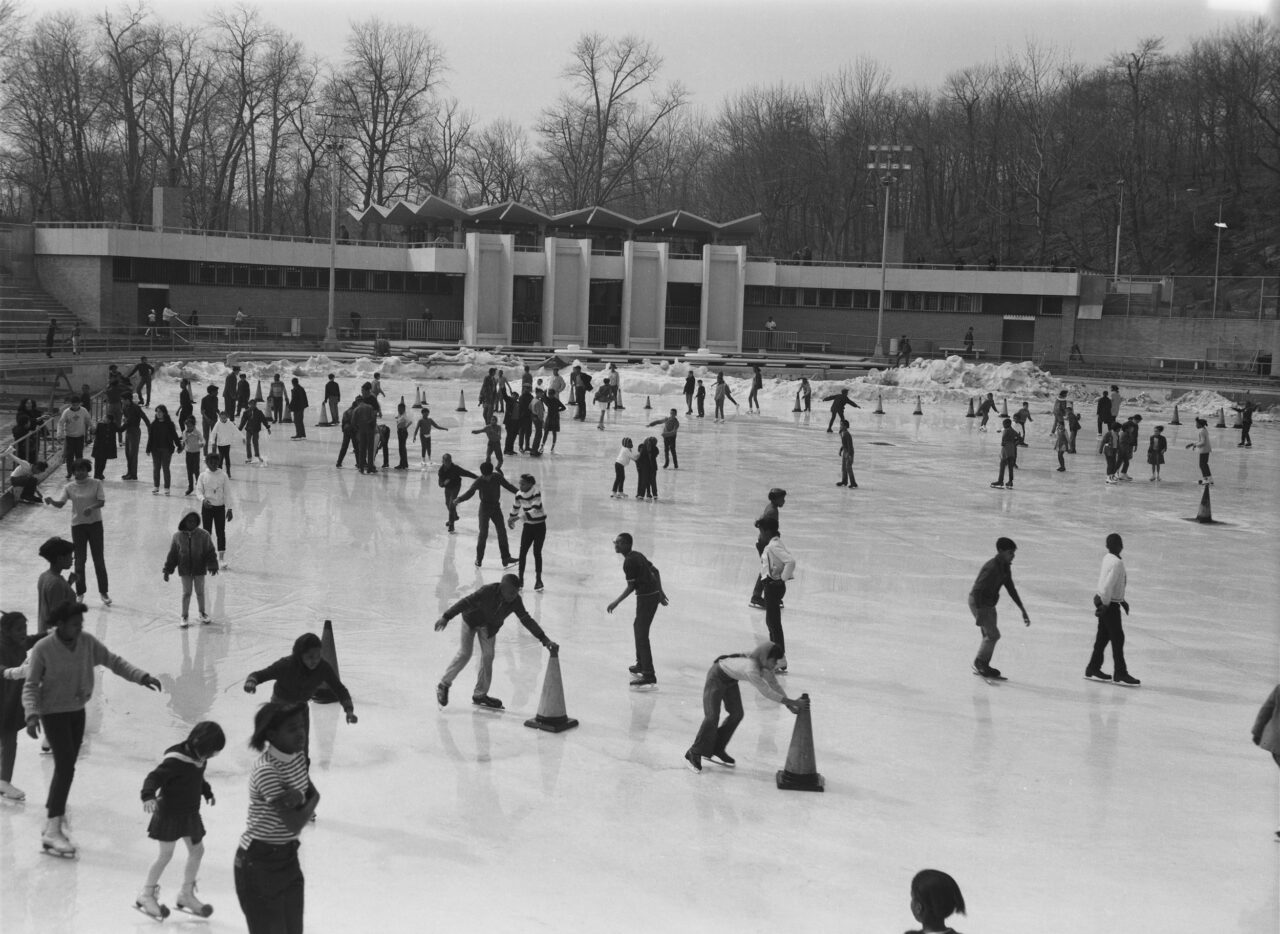
On a cloudless August morning, the Gottesman Pool at Central Park’s new Davis Center lay momentarily still as young children filed toward the changing rooms following their group lessons, and families queued for free swim. A lifeguard’s errant whistle rose into the tree canopy along the adjacent creek, while atop the center’s green roof a runner stretched, and a couple lingered on a bench over coffee. It was an idyllic portrait of summer in the park.
With activity taking center stage, the 34,000-square-foot pavilion—matching the curve of the historic park drive and tucked into a hillside—nearly disappears, serving as a conduit rather than a focal point. This merging of building and landscape, echoing Frederick Law Olmsted and Calvert Vaux’s original vision for creating a naturalistic retreat for city dwellers, guided the design by Susan T Rodriguez | Architecture • Design (STR | A • D) and Mitchell Giurgola in collaboration with the Central Park Conservancy which, as a team, also aimed to make the center open and accessible to all.
Despite its quiet presence, the project, funded by $60 million from the city and $100 in private donations, represents the culmination of decades of work to revive the park’s northernmost edge—once imagined as a pastoral enclave but long degraded. Anchored by the Harlem Meer, which was originally fed by a stream flowing through the wooded Ravine, the area suffered from neglect and, after the infamous Central Park Five case, came to symbolize the city’s struggles with violence and racism. The Davis Center replaces the Lasker Rink and Pool, a relic of the 1960s, which had served the community for decades but sat heavily on the land. Built atop the culverted stream, Lasker blocked water flow to the meer, leaked, and flooded during heavy rain. Its mass interrupted pedestrian circulation, and it operated as an isolated, fee-based concession rather than as an integrated part of the park.
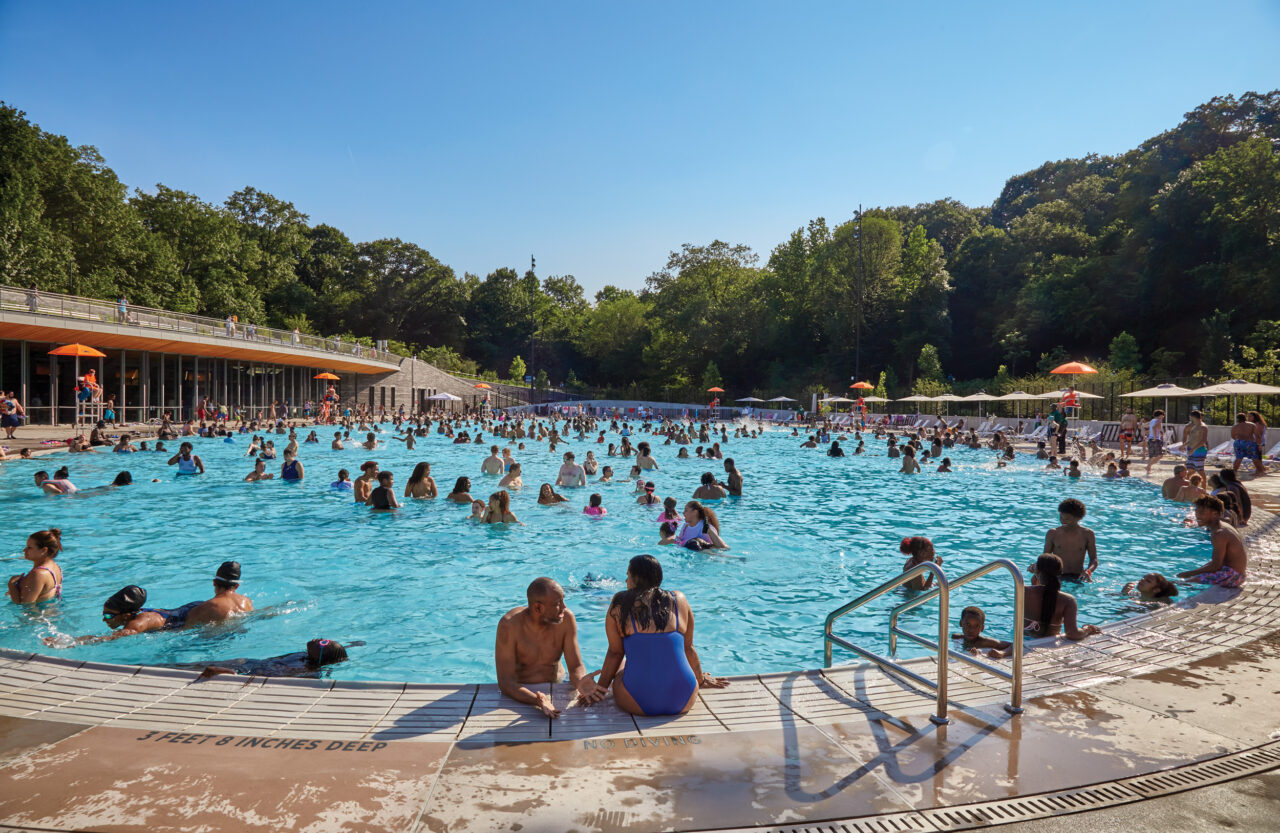

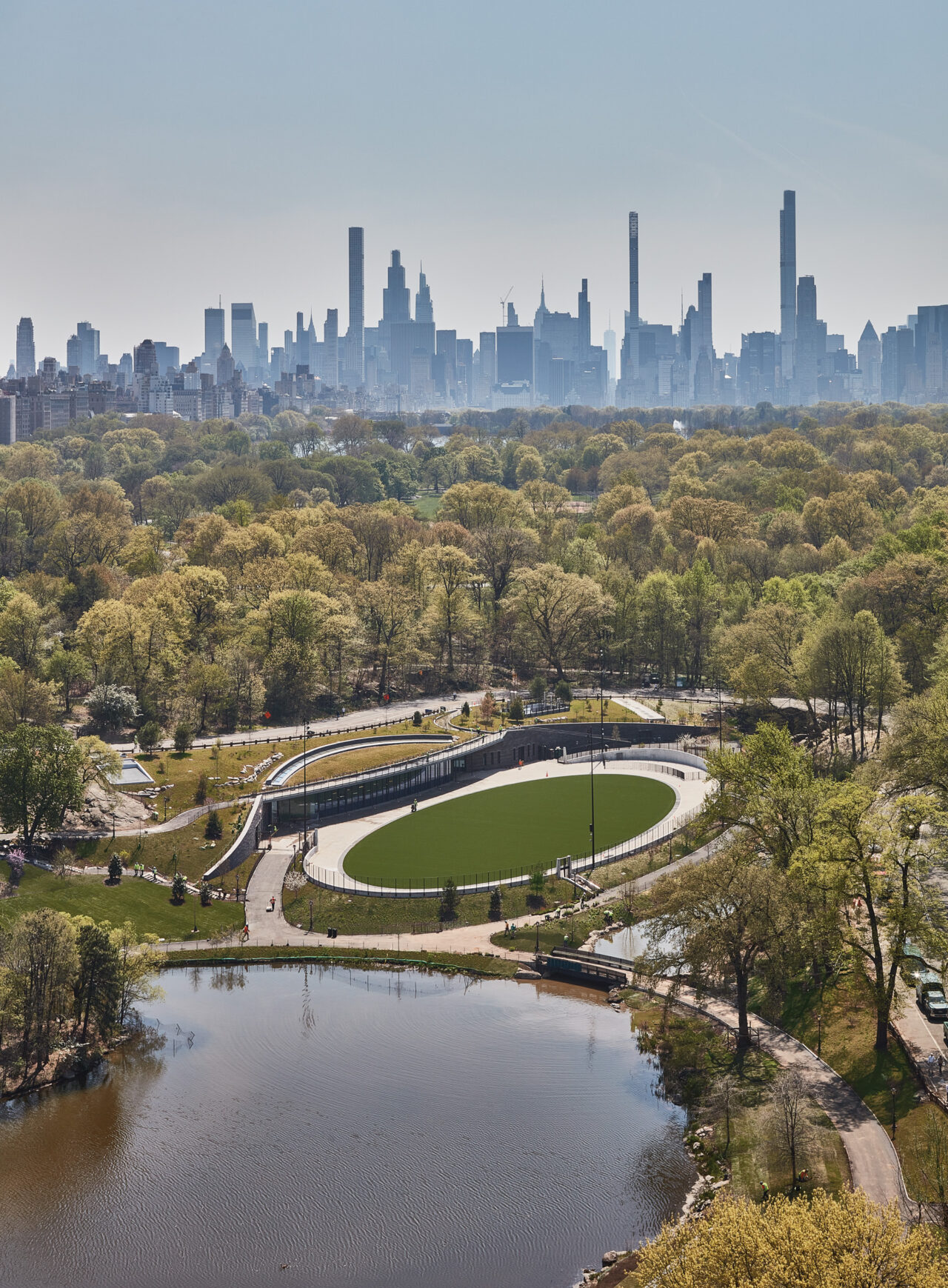
In 2016, the city, which operates the pool, asked the conservancy for help. With STR | A • D, they explored options for the facility and surrounding landscape, proposing a conceptual de-sign the next year. From the outset, the design team knew success depended on deep community engagement. “It was a continuation of conversations we’d been having for decades,” recalls Chris Nolan, former chief landscape architect for the conservancy. The public would need to see the new facility as more than a set of amenities. “The objective was to paint a picture not of what the center would look like,” says Susan Rodriguez, “but how it would feel—an experience rather than an object.” Listening sessions with lap swimmers, hockey players, birders, dog walkers, and others shaped the program. “After hearing from these passionate constituencies, we asked how the facility could accommodate the overlay of all these uses and make the experience better than be-fore,” says John Doherty, a partner at Mitchell Giurgola. As the ideas for blending recreation with landscape emerged, Rodriguez recalls, “the community began to feel part of the process.”
The project restores eight acres of damaged ecology, hydrology, and circulation around the meer. The once-buried stream has been brought to the surface, with a footpath reestablishing connection to the park’s southern precincts through the Ravine and the historic Huddlestone Arch. A boardwalk now edges the lake, while to the east a path climbs the pavilion’s meadow-like green roof—with plantings such as drought-tolerant grasses, fragrant sumac, native roses, and oak and pine trees. “We didn’t want walking on the roof to feel like you were on a planted piece of infrastructure,” says Nolan. “We wanted it to be perceived as a continuation of the natural landscape.” At the top, the path opens onto a scenic overlook of the expansive “outdoor room” below.
In summer, that space is anchored by the vast elliptical pool, smaller than Lasker’s but able to accommodate 1,000 swimmers. Surrounded by greenery, the pool feels fully part of its environment. “Now you’re swimming in the park, rather than in a facility in the park,” says Rodriguez. Its elongated form improves lifeguard access, and one side provides an accessible, gently sloped, zero-entry deck. In winter, the pool becomes an ice rink. A breakthrough in the design process came with the realization that the rink platform could support turf in spring and fall, as the Oval, extending the facility’s use year-round as a yoga studio, playground, or movie theater. “It’s three buildings in one,” says Doherty, with distinct systems for the building, ice, and water—a remarkably complex infrastructure.
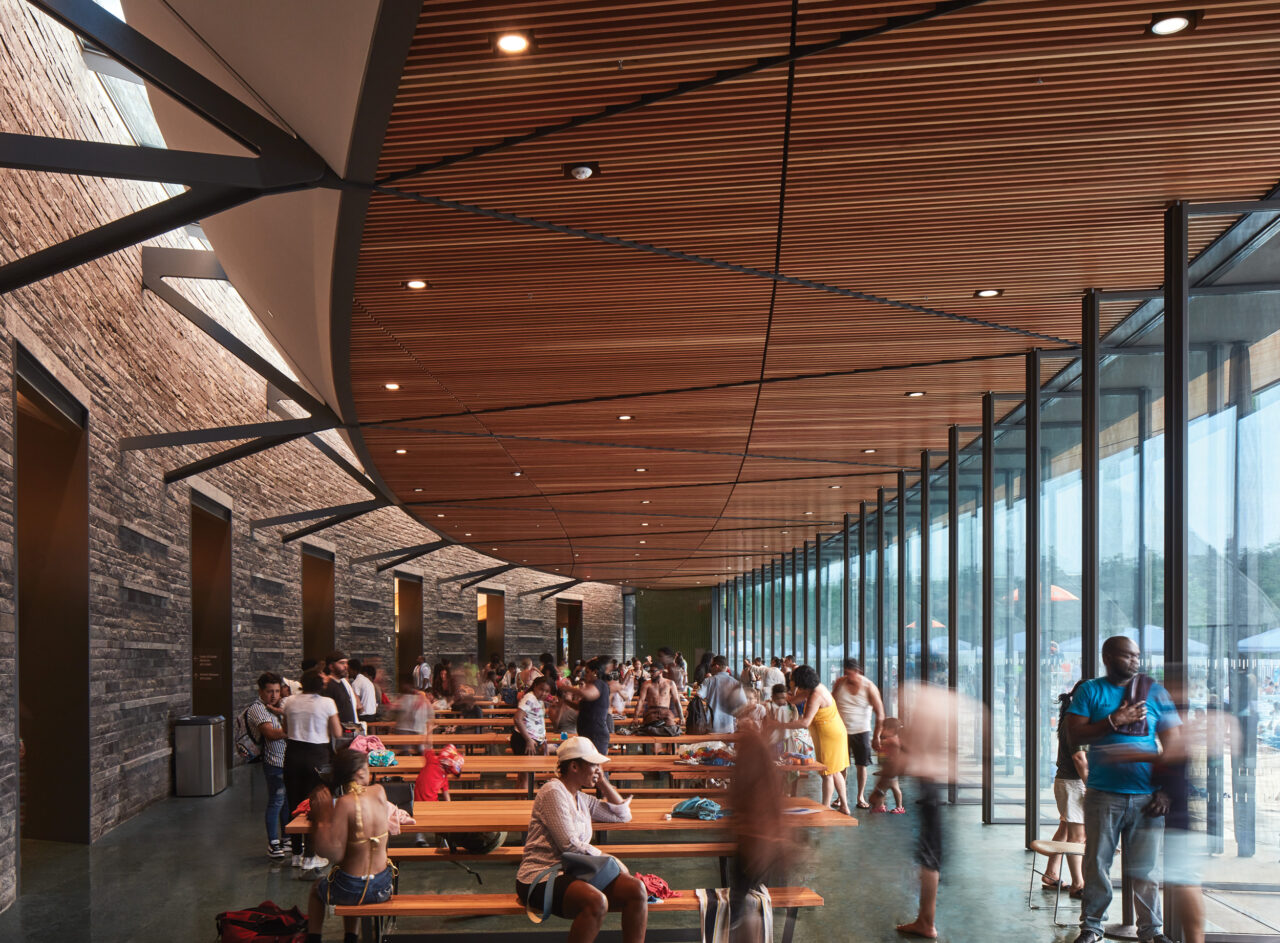

Where Lasker offered little space simply to gather, the Davis Center provides a new civic hub. A soaring hall with communal tables (designed by STR | A • D) opens, via pivoting glass doors, onto the pool deck, transforming this space in the summer months into a shaded porch. A Corinthian granite wall flows from outside to inside, where it is punctuated with broad openings to a Heath tile-lined passage leading to dressing rooms, restrooms, and a concession that are nestled further into the slope. In winter, the pavilion functions as a skate-rental center and warming hut. Sustainable strategies—including passive climate control, water- and energy-saving systems, and locally sourced materials—are embedded throughout. Expressed steel trusses, which resolve in slender exterior columns, support a ceiling made of an acoustically absorptive Douglas fir baffle system. Edged by skylights, it seems to float above. The design balances resiliency with a material richness and refinement rare in public architecture.
With the Davis Center, what was once an obstruction has become an open passage, repairing a broken section of Central Park and weaving it back into the landscape. Open year-round for a vast array of free or low-cost uses, it now welcomes all New Yorkers. And, through thoughtful design and carefully selected materials, it confers dignity—signaling a city that values both its people and the natural world.








