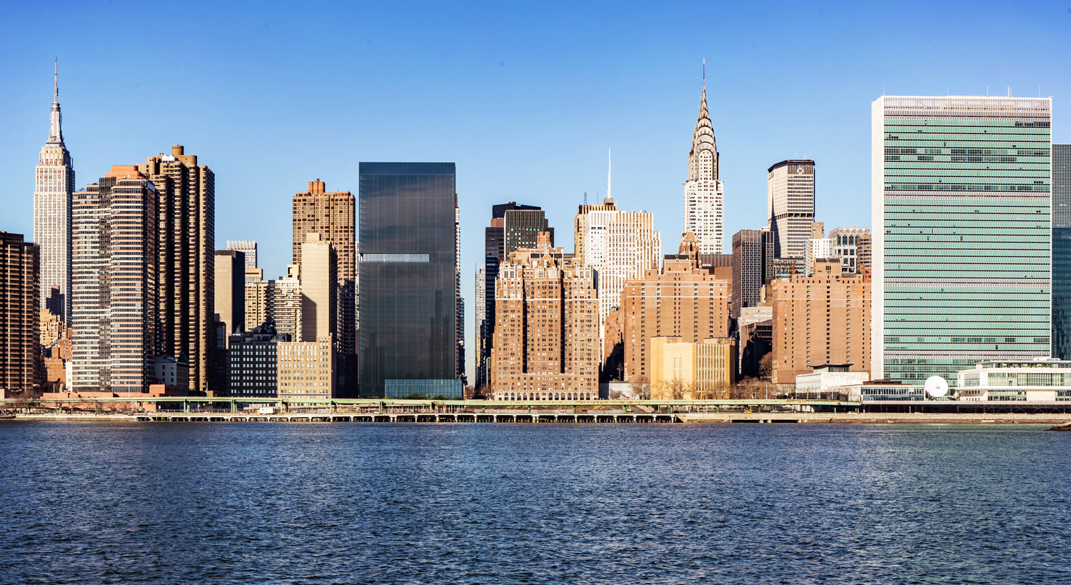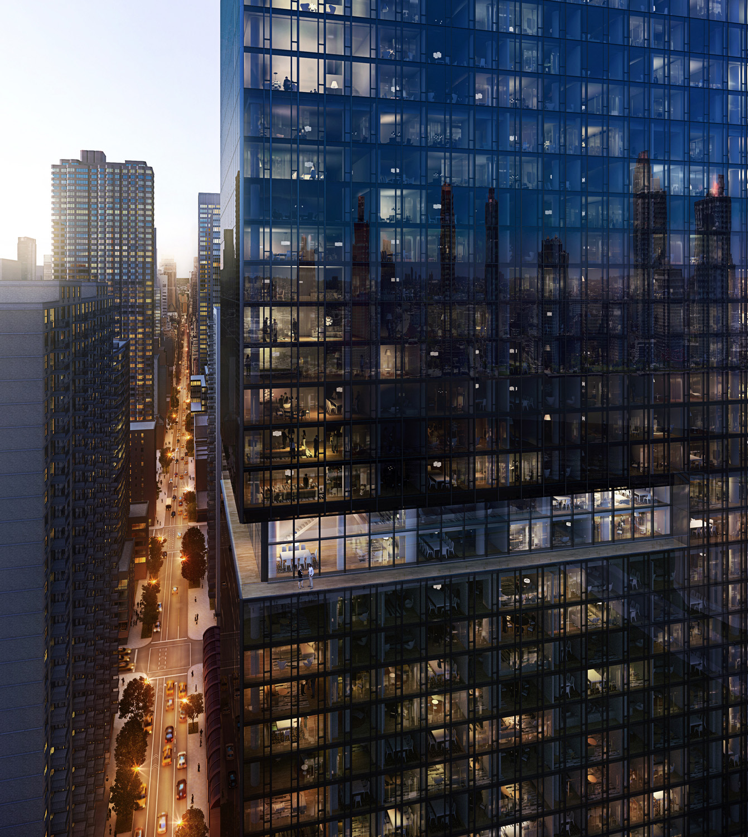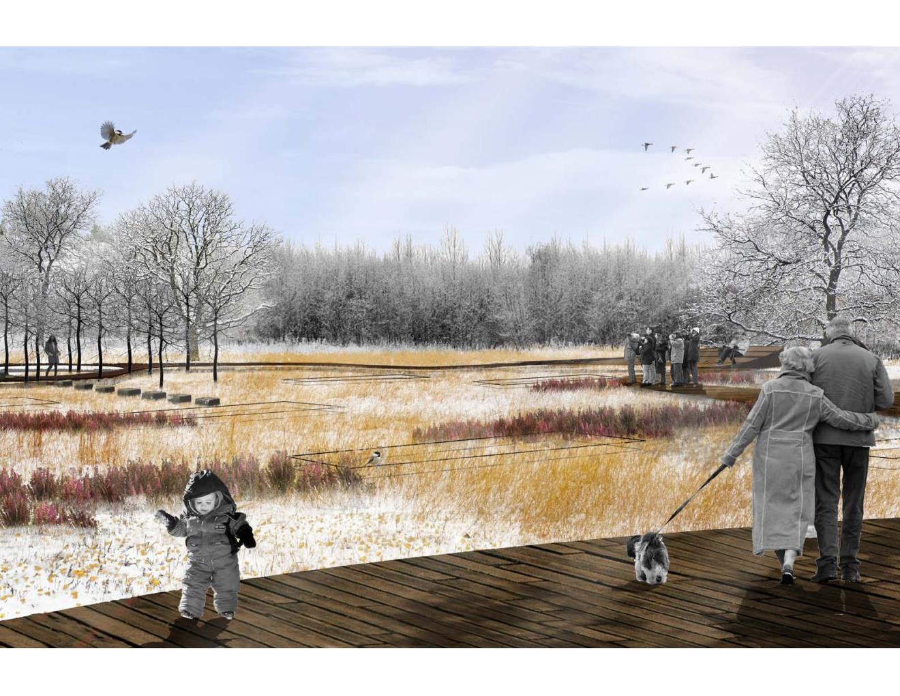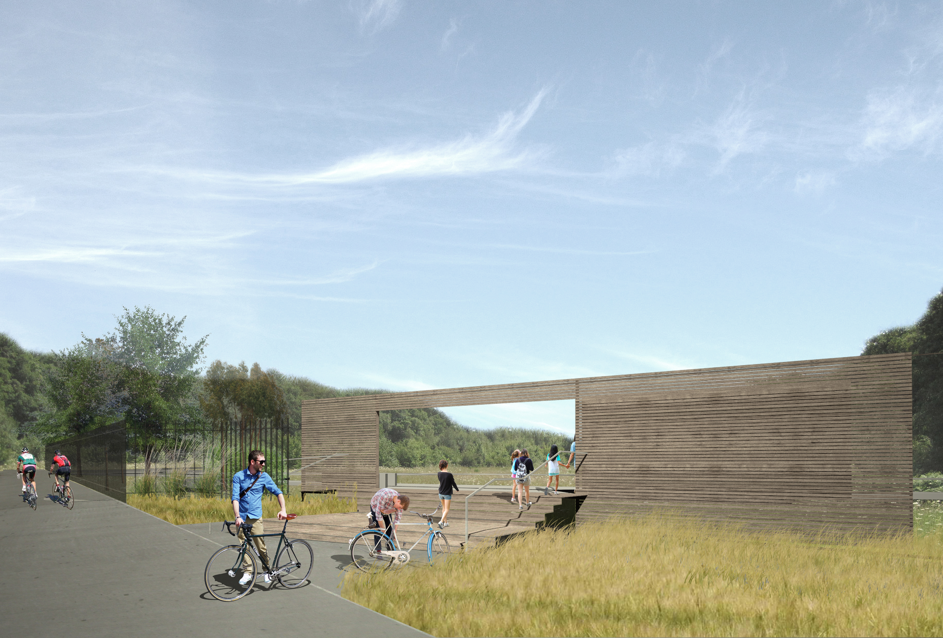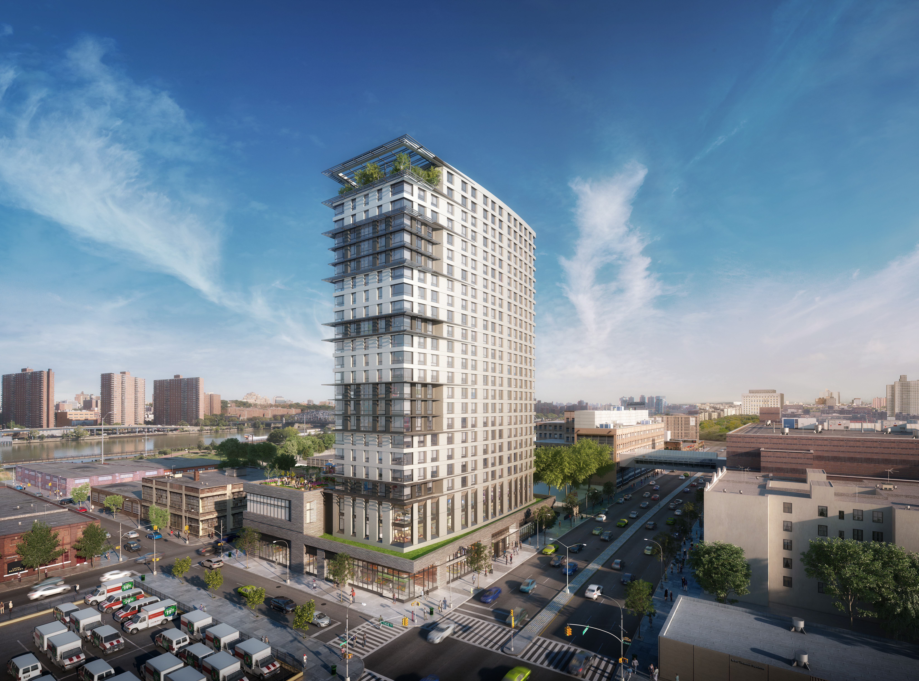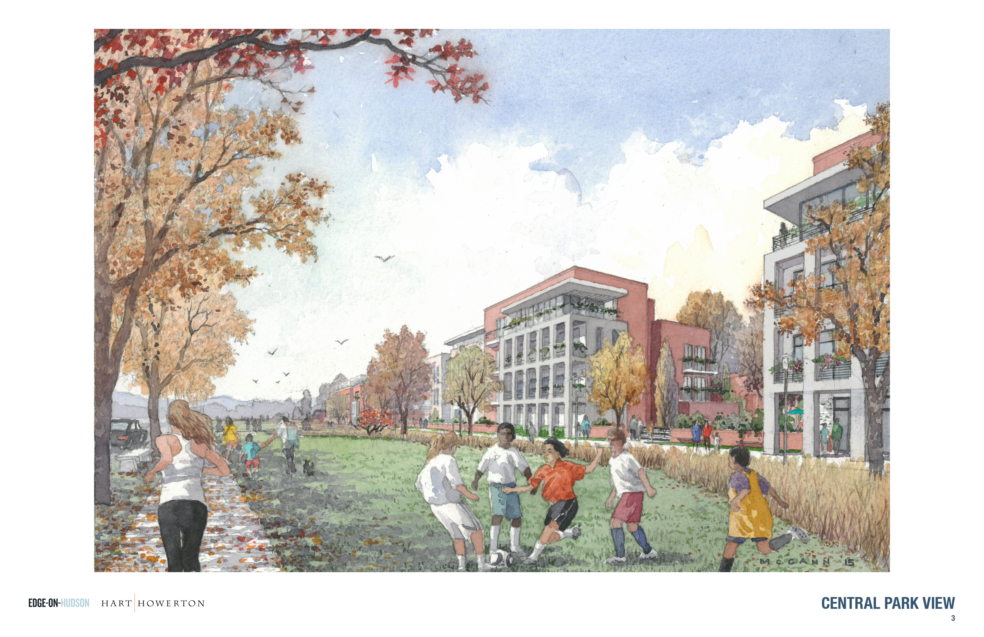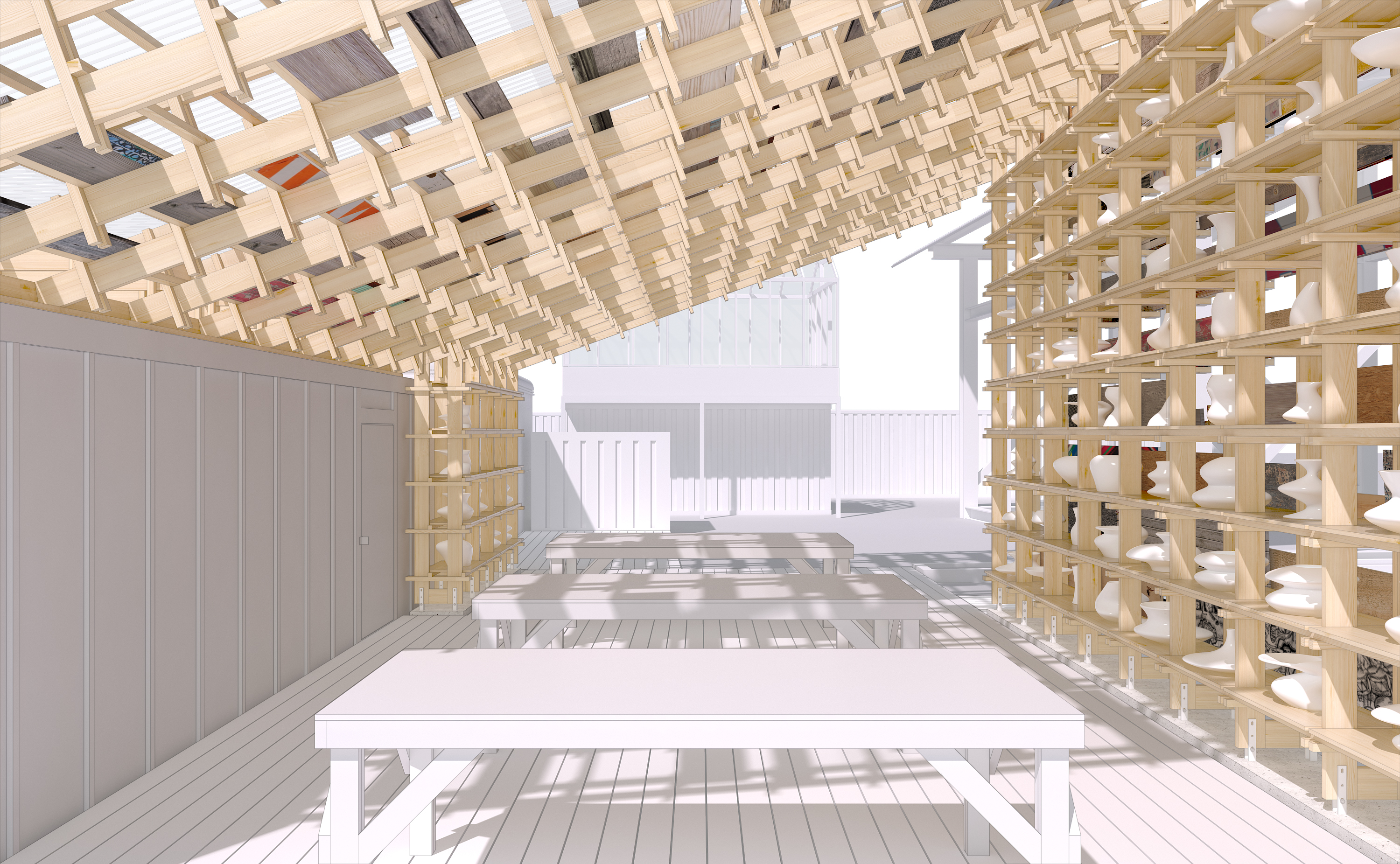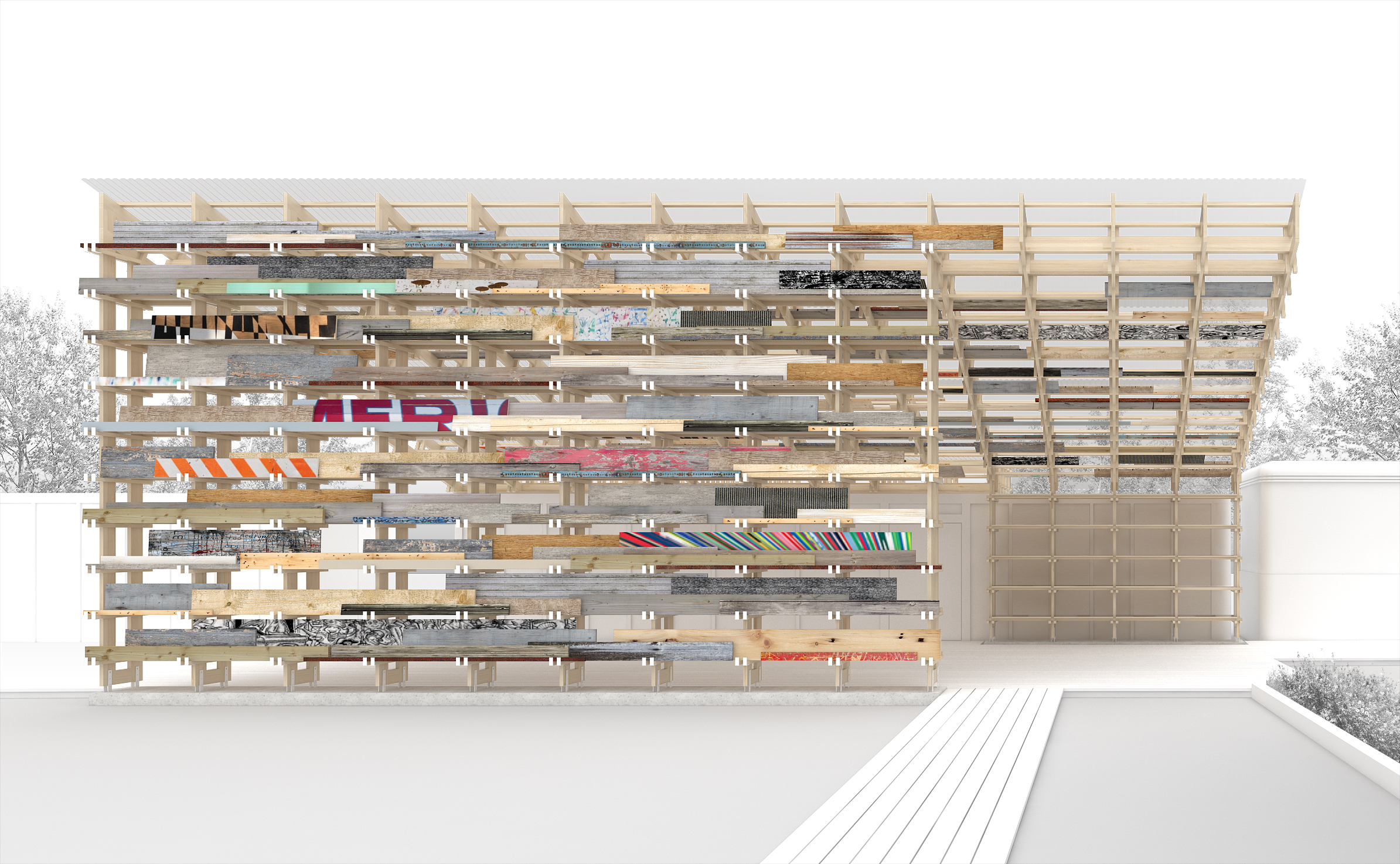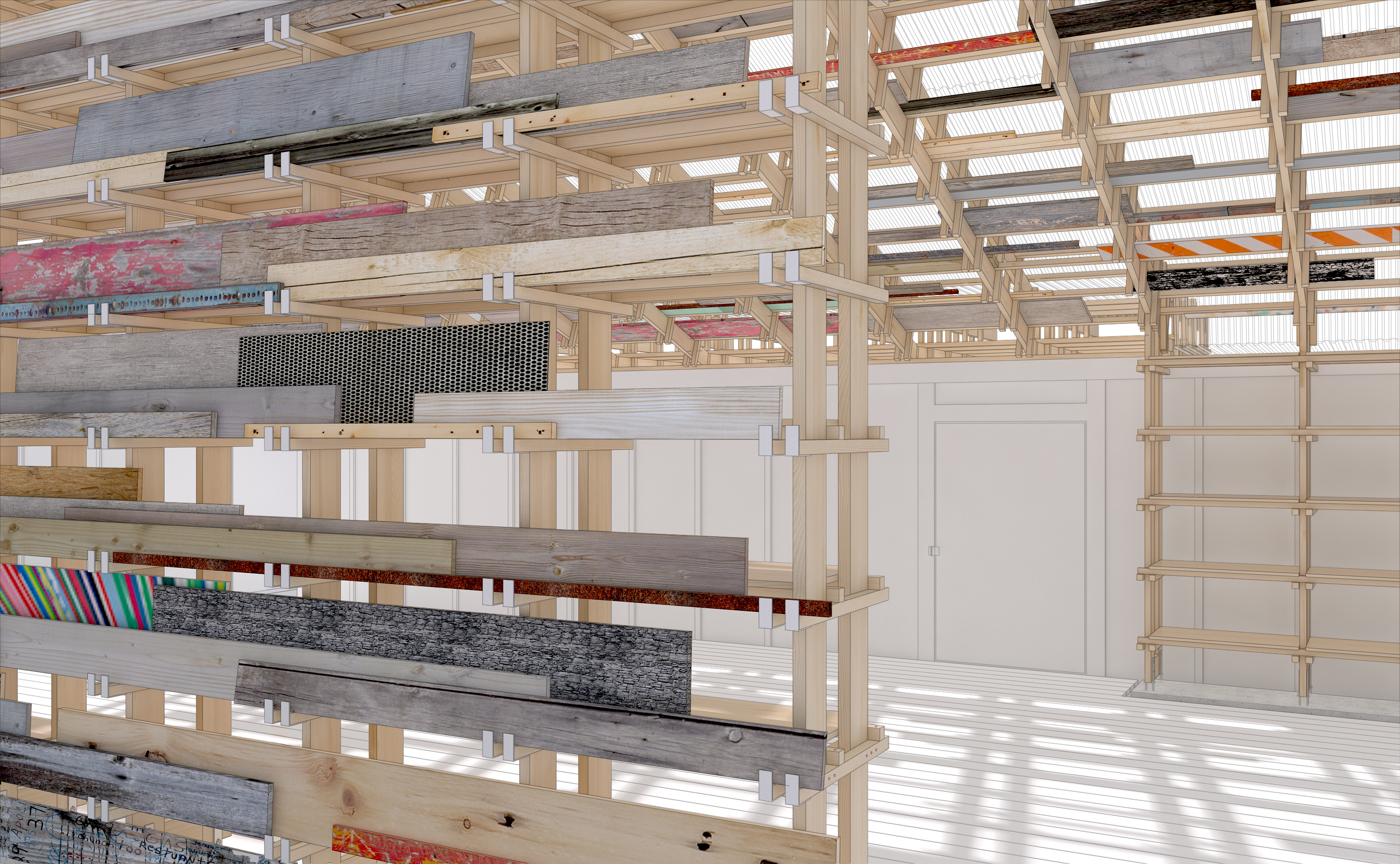by: Linda G. Miller
(slideshow above)
In this issue:
– Basic Black
– A Respite from the Built Environment
– Coming Soon to The Bronx – The Largest Passive House Mixed-Use Project
– Sleepy Hollow Wakes Up
– Sticks, but No Stones
Basic Black
The Wall Street Journal revealed Richard Meier and Partners is designing a 42-story, 556-unit residential building – one-third of which are condos – at 685 First Avenue at 39th Street, on the site of the former Con Edison steam plant. The 828,000-square-foot building is the firm’s tallest, and its first in New York City since the completion of the trio of towers on West Street. It marks a few more firsts: it will be the first tower to be built on the suite of parcels owned and developed by Sheldon Solow – and it will be the firm’s first black building (a nod to the developer’s use of black as a signature color). The façade is punctuated by a terrace positioned slightly above its midsection. The firm started working on the megaproject in 2005 and helped design the masterplan for the site. After years of environmental remediation, wrangling with the community board and planning agencies, plus the economic downtown in 2008, the site is currently under construction and is expected to be completed in 2018. Three more residential buildings, a commercial building said to be designed by SOM, and a one-acre park by James Corner Field Operations are proposed for the remaining property. The developer did, however, sell-off the southern portion of the vast site to JDS, where SHoP Architects’ American Copper Buildings are nearing completion.
A Respite from the Built Environment
The Naval Cemetery Landscape, the first open space node along the 14-mile Brooklyn Greenway, recently opened to the public. Designed by Marvel Architects and Nelson Byrd Woltz Landscape Architects, the 1.7-acre open space is located on the site of the former Brooklyn Naval Hospital Cemetery at the Brooklyn Navy Yard. The site has been inaccessible to the public since it was decommissioned in the 1920s and the known remains were transferred to the Cypress Hills Cemetery. The design honors the history of the site, and reimagines it as an escape from the urban environment – a place for passive recreation and an immersive experience in native ecology. A memorial meadow and sacred grove are framed by an 11,000-square-foot undulating boardwalk with black locust decking, lifted above the hallowed ground. The plantings focus on the establishment of much-needed native plant fodder for the many forgotten pollinators, including butterflies, honey bees, and pollinator moths, that are critical to the region’s ecological health. Initially established in a geometric arrangement, the plantings will eventually drift across the site, creating new patterns in a self-sustaining, open-ended ecology. Steel cable sculptural pieces serve as remembrance frames for the geometric blocks of plants, and remain in place as a datum that records the dynamic movement of the plant communities over time, becoming a physical form of remembrance. The space is developed by the Brooklyn Navy Yard in partnership with Brooklyn Greenway Initiative, a non-profit organization committed to the establishment and long-term stewardship of the Brooklyn Waterfront Greenway, a landscaped route for pedestrians and cyclists that will connect neighborhood parks and open spaces from Greenpoint to the Jamaica Bay.
Coming Soon to The Bronx: The Largest Passive House Mixed-Use Project
Mayor Bill de Blasio, the NYC Department of Housing Preservation and Development (HPD), and the NYC Housing Development Corporation (HDC) announced a joint venture with the development team Trinity Financial and MBD Community Housing Corporation. Dattner Architects has been selected to design a 300,000-square-foot, mixed-use, mixed-income, 24-story tower at 425 Grand Concourse in the Mott Haven section of The Bronx. The team was selected through a competitive Request for Proposals process to build a 100% affordable building. The project is being designed to meet Passive House (PH) standards and, to date, is the largest PH project planned for North America. Through a holistic PH approach, the development will implement high-efficiency building systems with an air-tight building envelope, energy recovery ventilation, and other features to significantly reduce heat loss and gain. In addition, it will both meet and surpass the Enterprise Green Communities Criteria, and will incorporate NYC Active Design Guidelines to encourage opportunities for physical activity. With strong solar access to the south, the project team is exploring the installation of a rooftop solar PV system to generate electricity on site. The three-story base of the building houses a charter school, medical facility, and cultural and community spaces, including a social services facility and a supermarket, topped by 241 units for low- and moderate-income families. The building is located on the site of P.S. 31, dubbed the “Castle on the Concourse,” a C.B.J. Snyder-designed school built in 1899, closed in 1997, and demolished in 2015. Historic architectural features of the school are to be incorporated into the design of the new building.
Sleepy Hollow Wakes Up
Twenty years to the day after operations ceased at the 100-acre General Motors Assembly Plant along the Hudson River in Sleepy Hollow, NY, ground was broken on Edge-On-Hudson, a mixed-use development that is expected to be a catalyst for economic development in the region. The 67-acre project, designed by Hart Howerton, is set to include a waterfront hotel, restaurants, retail space, 1,177 units of housing, and 16 acres of parkland. A winding promenade along the water links the existing River Walk to the south and Kingsland Point Park to the north.
Sticks, but No Stones
Socrates Sculpture Park and The Architectural League of New York have announced the winner of the Folly 2016 competition. “Sticks,” designed by Hou de Sousa is modeled to fit and complement existing site conditions as a simple assembly of standard lumber that forms a structural frame for educational and community use, as well as art and material storage and display space. In addition, its porous façade reflects the park’s spirit of accessibility and dedication to transparency of process. Marking the program’s fifth and the park’s 30th anniversaries, Folly 2016 asked competition entrants to design a functional structure to enhance the park’s public programs. The result is a durable design that explores the relationship between art and architecture, while also creatively enhancing the park’s education studio, where more than 10,000 students annually participate in art-making classes. This summer, and in full view of the public, the firm will be in the park building the installation, which opens on 07.09.16.
This Just In
Real estate developer iStar is transforming a “down on its luck” 1.25-mile stretch of Asbury Park, NJ, waterfront with 20 projects, including hotels, condos, entertainment venues, and public spaces designed by Handel Architects, Oppenheim Architecture + Design, Stonehill & Taylor Architects, and New Jersey-based landscape architects Melillo + Bauer Associates.
Susan Rodriguez/Ennead Architects, in collaboration with Indianapolis-based Browning Day Mullins Dierdorf, is renovating the1982 I.M. Pei-designed Indiana University Art Museum that will be renamed the Sidney and Lois Eskenazi Museum of Art. The museum serves as a cultural and research resource to students, faculty, and the community.
Urbahn Architects has been selected to design the BelovED Middle School, a four-story, 40,000-square-foot charter school within a FEMA-designated flood zone in Jersey City.
Construction has begun on Crystal Towers, an eight-story supportive housing development designed by DeLaCour, Ferrera & Church Architects. Located in the Flatbush section of Brooklyn, the eight-story building contains approximately 91,100 square feet of residential space plus onsite supportive services and amenities, such as an outdoor recreation area and a multi-purpose room.
Archidose tours Louis I. Kahn‘s newly reopened Yale Center for British Art after a conservation effort by New Haven’s Knight Architecture and London-based Peter Inskip + Peter Jenkins Architects, who respectively served as architect and conservation architect on the project.
According to The New York Times, 40% of the buildings in Manhattan could not be built today, because they are either too tall, or have too many apartments or…
The video tribute to Zaha Hadid, produced by Dezeen and Architizer, features Deborah Berke, FAIA, Norman Foster, Bjarke Ingels, Daniel Libeskind, AIA, Richard Rogers, and many others, premiered at the A+Awards on 05.02.16.
EarthCam has produced a time-lapse video of the construction of the Santiago Calatrava-designed Oculus at the World Trade Center.








