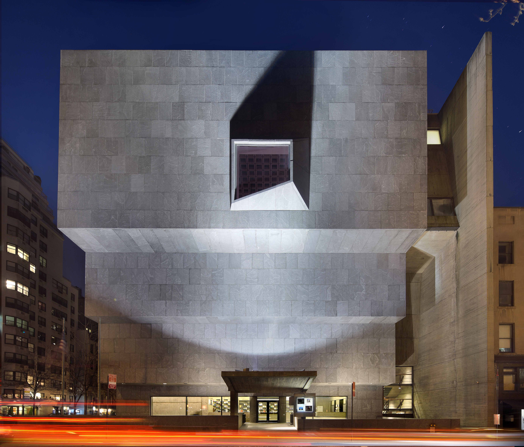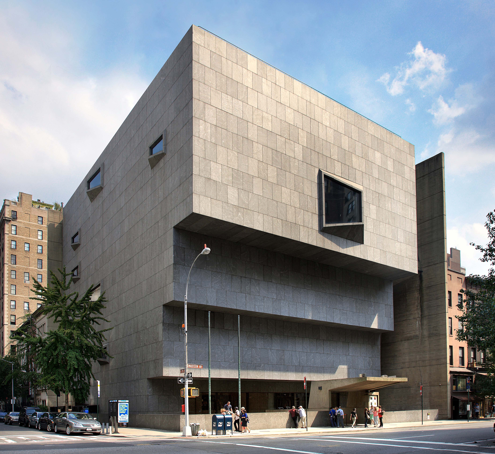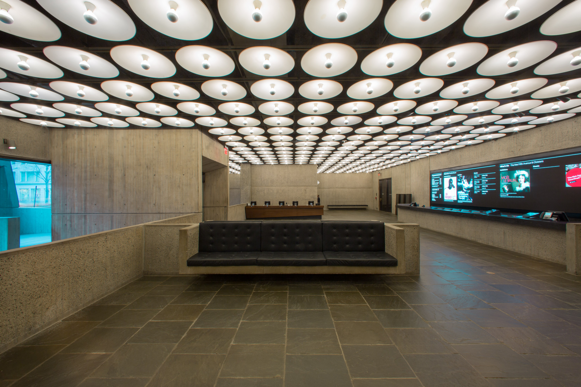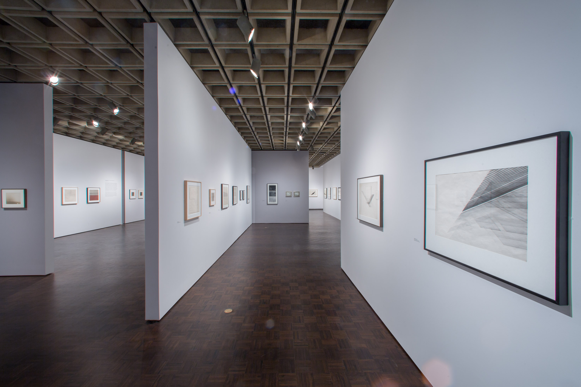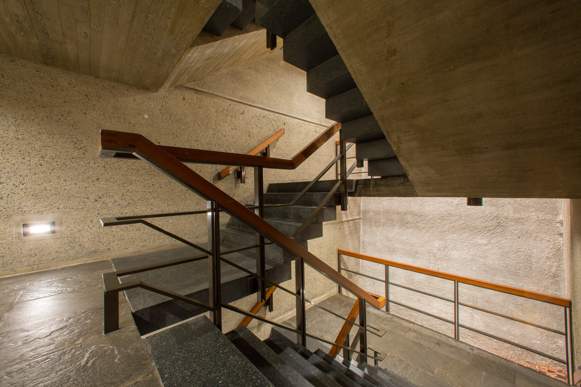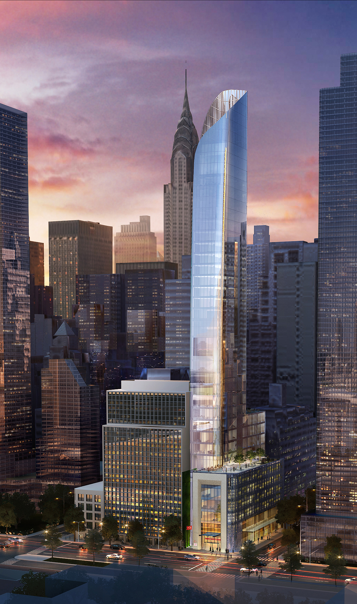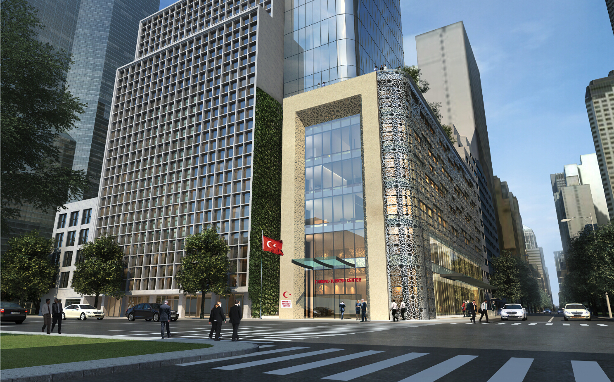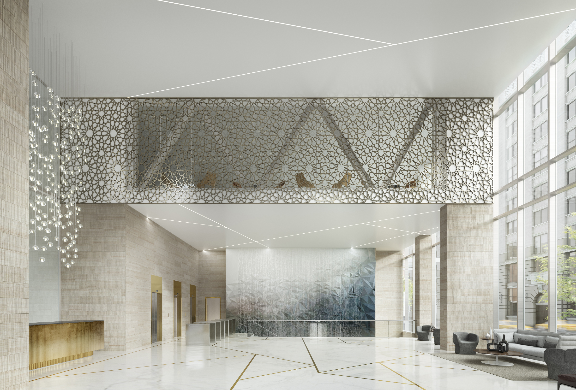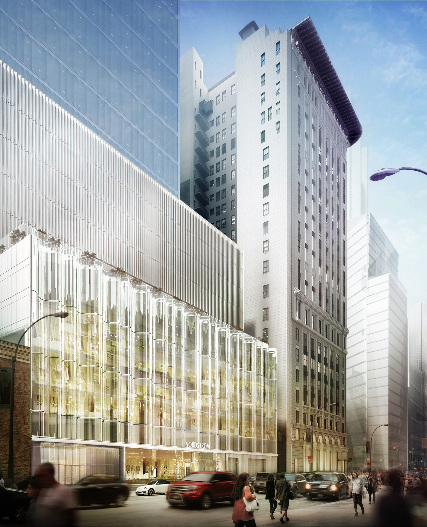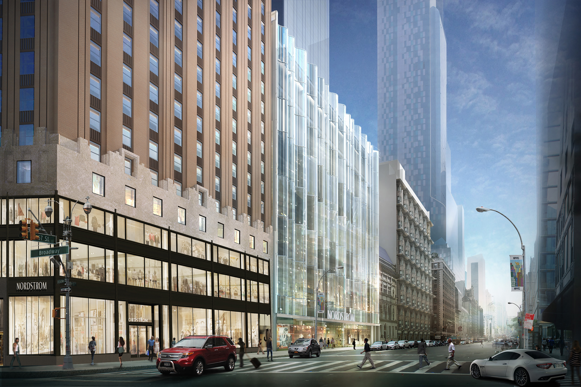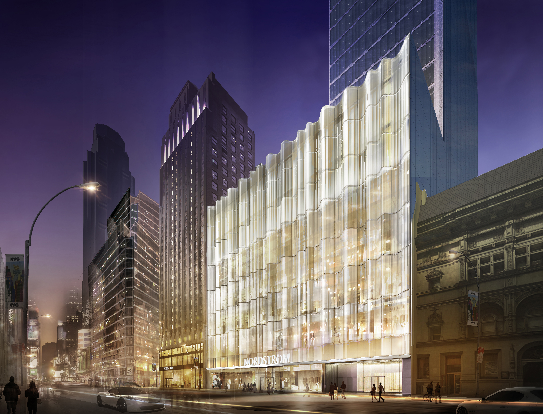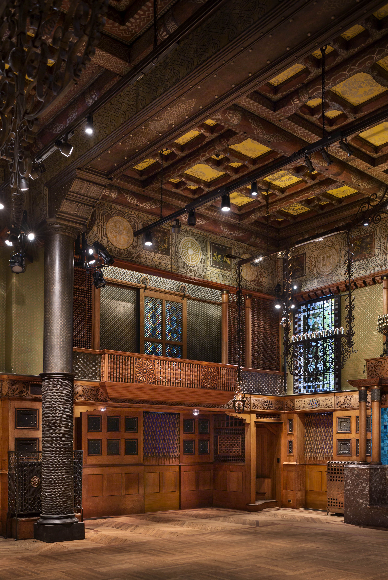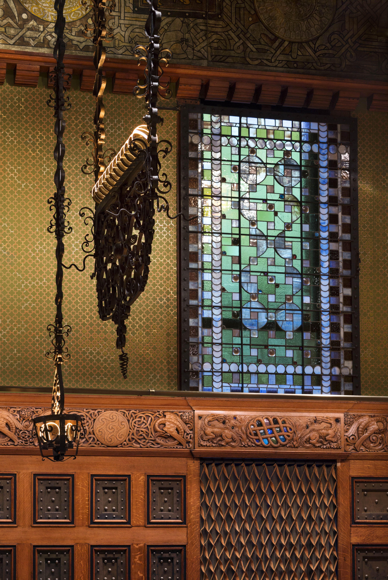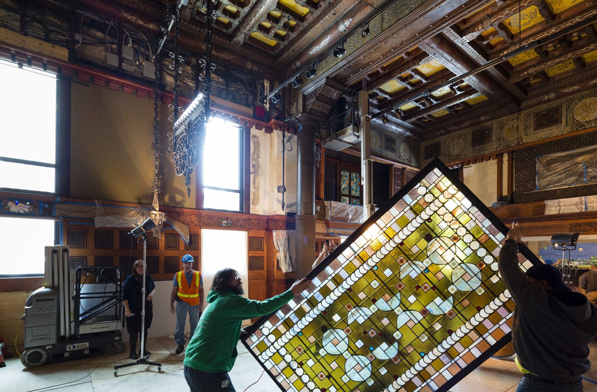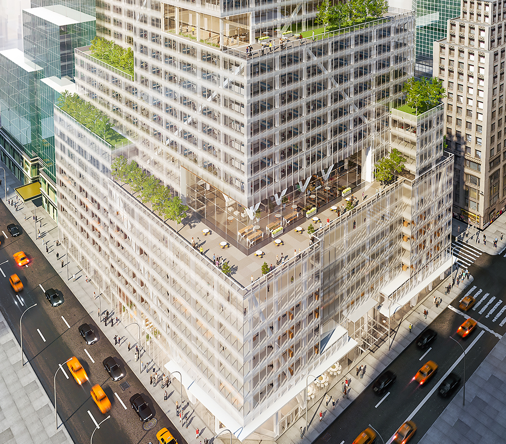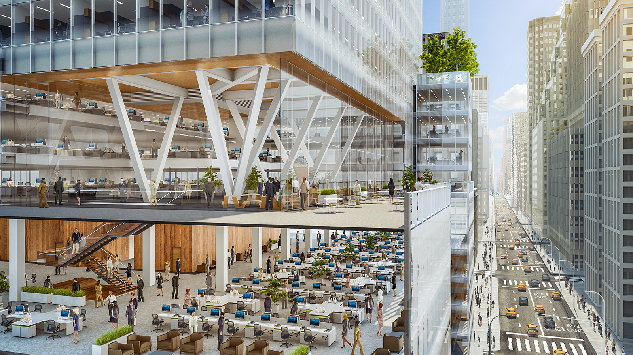by: Linda G. Miller
(Slideshow above)
In this issue:
– Meet The Met Breuer
– Delightfully Turkish
– Catch the Wave
– Restoration Continues at the Park Avenue Armory
– Makeover on Madison
Meet The Met Breuer
In 1963, Marcel Breuer designed his first museum – the third home for the Whitney Museum of American Art. On 03.18.16, the inverted, stepped-pyramid shaped Brutalist building located in the Upper East Side Historic District reopens as the Metropolitan Museum of Art’s Met Breuer after a restoration under the direction of Beyer Blinder Belle Architects and Planners, the Met’s masterplanner since 2013. Encompassing the public interiors and the exterior sunken garden, the restoration’s intent was to restore the integrity of the building to reflect the architectural character of the original design. Signature spaces, materials, and overall character of the building were restored as needed, and building systems were upgraded to meet current needs. Brush-hammered concrete interior surfaces, bluestone and parquet floors, bronze fixtures, granite accents, and wooden handrails were restored, and new dimmable LEDs were designed for the lobby’s dome lights. In addition, inappropriate or obsolete interventions made after 1966 were removed, with special consideration given to preserving the patina of weathered areas. Changes to the lobby were planned to accommodate large numbers of visitors. To that end, the planning is devoted almost entirely to providing an efficient flow of visitors purchasing tickets, checking coats, and accessing the two elevators and the monumental stair; retail has been minimized, is located at the information desk. The Met Breuer houses the museum’s collection of 20th- and 21st-century art. The Met Breuer has and eight-year lease, with the option of extending the agreement for a longer term.
Delightfully Turkish
Following the demolition of the existing on-site Turkish Housing Building on “Consulate Row,” at First Avenue and East 46th Street, construction is expected to begin later this year on the 200,000-square-foot, Perkins Eastman-designed Turkevi Center. The center serves as the mission, consulate, and residential building for the Republic of Turkey in New York City. Inspired in part by the Turkish crescent, the 32-story glass tower has a curving façade. Stacked atop a podium wrapped in ornamental perforated metal paneling with a public terrace on the roof, the center features loggias along the south and east upper floors. In addition to offices, the building contains diplomatic and staff residences, a reception area, conference rooms, lounges, a kitchen, fitness center, auditorium, underground parking garage, and a multi-purpose prayer room. Istanbul-based Dizayn Grup is the development’s Turkish design consultant. The building replaces a 12-story Harrison & Abramovitz-designed office building formerly known as the IBM World Trade Corporation, and a four-story townhouse. The project, which is targeting LEED Silver, is scheduled for completion in 2018.
Catch the Wave
James Carpenter Design Associates (JCDA) recently unveiled the façade design for the first Nordstrom flagship store in New York City, located on Broadway between 57th and 58th Streets. The retailer occupies 363,000 square feet over eight floors, five of which are aboveground, in Central Park Tower, the mixed-use supertall tower designed by Chicago’s Adrian Smith + Gordon Gill Architecture. The project seamlessly combines several historic buildings, including 5 Columbus Circle, 1776 Broadway, and 3 Columbus Circle. Their interiors are to be connected to create a unified shopping experience. The seven-level glass waveform façade was created to catch light as it strikes through the east-west axis, and continually changes as the sun angles shift from morning to evening. The waveforms offeer a visual experience for both store customers and those outside at street level, creating views up and down the streets while selectively displaying the activity within the store. In addition, JCDA is designing a seven-level atrium that highlights the escalators connecting each floor. Restoration and rebuilding design work for the historic facades is being performed by CallisonRTKL. Nordstrom’s is expected to open in 2019.
Restoration Continues at the Park Avenue Armory
The Veterans Room at the Park Avenue Armory, one of the few surviving interiors by Louis C. Tiffany and Co., Associated Artists and a designated New York City interior landmark, recently reopened after a revitalization led by Herzog & de Meuron with architect-of-record Platt Byard Dovell White Architects. Among the most important examples of the American Aesthetic Movement, the room, which originally opened in 1881, is one of the few surviving spaces designed by Associated Artists, led by Tiffany, working with Samuel Colman, Lockwood de Forest, Candace Wheeler, and Stanford White. It is one of only two interiors by Tiffany and White ever created, the second one being the Armory’s library, adjacent to the Veterans Room. Beginning in the early 20th century, it has suffered from several poor-quality alterations and restorations, which lost some of the original materials, though the major architectural features were maintained. However, unlike other historical rooms in the Armory, the room bore little environmental damage, and it still has its original wood and metalwork, gas light fixtures, glass, and oak and mahogany floors that have been repaired and refinished. The design team created new wallpaper, using old and new techniques that mirror the intent, color balance, and original multi-stepped process of the original design. LED-illuminated glass lenses were developed to replace the gas jets in the original fixtures. The room was soundproofed and acoustically engineered, with heating, air conditioning, and power systems discreetly installed. This allows a diverse array of cultural events ranging from performances and exhibitions to educational workshops and lectures. The project is part of a larger, ongoing renovation and restoration of the Armory, which began in 2006.
Makeover on Madison
By 2017, 380 Madison, an existing International-style office tower designed by Emery Roth & Sons, will be transformed by Kohn Pedersen Fox Associates (KPF) into 390 Madison (https://vimeo.com/117386308) featuring an urban space on the 9th floor. This L- shaped triple-height interior space occupies the southeast corner of the building. Column-free at its perimeter, the space boasts a clear soffit height of 26 feet along the edge and an additional recessed ceiling at its center with clearance to about 29 feet. Combined with the 20-foot-deep exterior terrace garden along 46th Street, Madison Aveneue, and 47th Street, this triple-height interior becomes a window to the city. A new lobby and two-story retail spaces will be added. The existing curtain wall is being replaced with an energy-efficient façade, new roofs are being installed, and new cores with modern elevators and MEP are part of the renovation. The design removes the building’s existing floor slabs, adding the removed floor area to the top of the building to allow additional height and views. A new building would have required significantly reduced square footage due to new zoning regulations. Adamson Associates is the architect-of-record. 390 Madison recently won Merit Award in the 2016 AIANY Design Award and will be featured in the Summer 2016 issue of Oculus.
This Just In
The Metropolitan Opera has selected Ennead Architects to design the renovation and expansion of its lobby, originally designed by Wallace K. Harrison 50 years ago. The Ennead plan is akin to the original Harrison plan for an extended lobby, which was scaled back due to budget.
The New York Preservation League announced the 2016-2017 Seven to Save Endangered Properties list. Gould Memorial Library in the Bronx, designed by Stanford White and built in 1900, was the only property in New York City. These seven valued historic resources are in danger of disappearing because of vacancy, disinvestment, development pressure, and climate change.
The nonprofit organization play:groundNYC is raising funds to create a 5,000-square-foot adventure playground on Governors Island via a Kickstarter campaign for site preparation, fencing, and playworker training. The playground, which is scheduled to open in May 2016, will provide a space for unstructured free play, where kids can imagine, build, and explore with loose parts and materials.
The World Monuments Fund has joined with the Shukhov Tower Foundation, DOCOMOMO Russia, and the Constructivist Project to save the Shukhov Tower in Moscow. The tower is celebrating its 94th anniversary and is threatened with demolition. You can send a petition to President Vladimir Putin urging him to save it.








