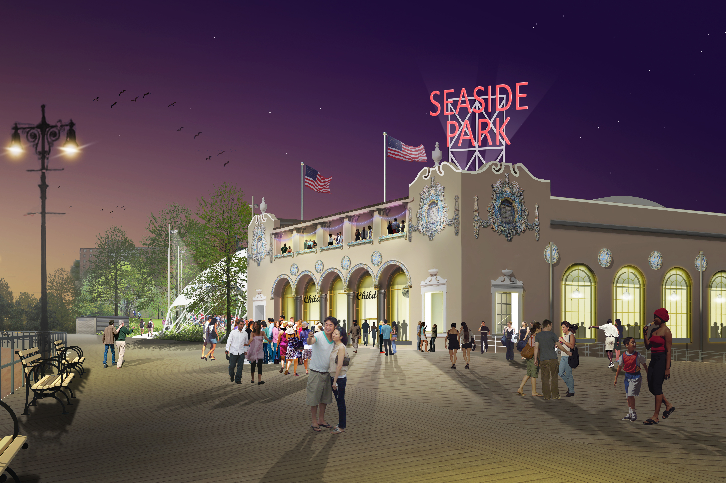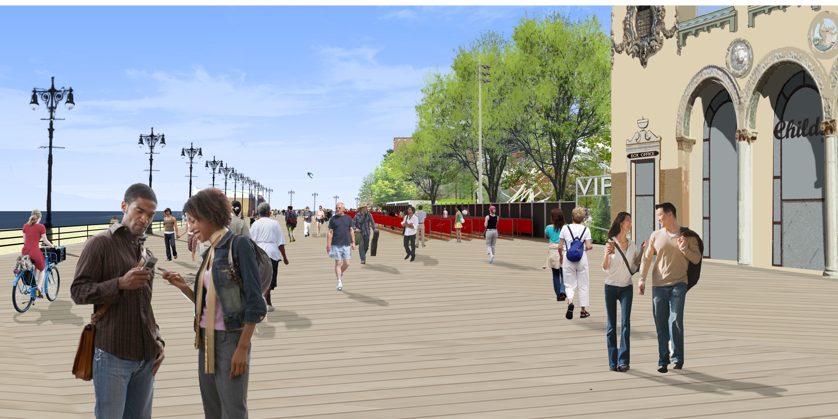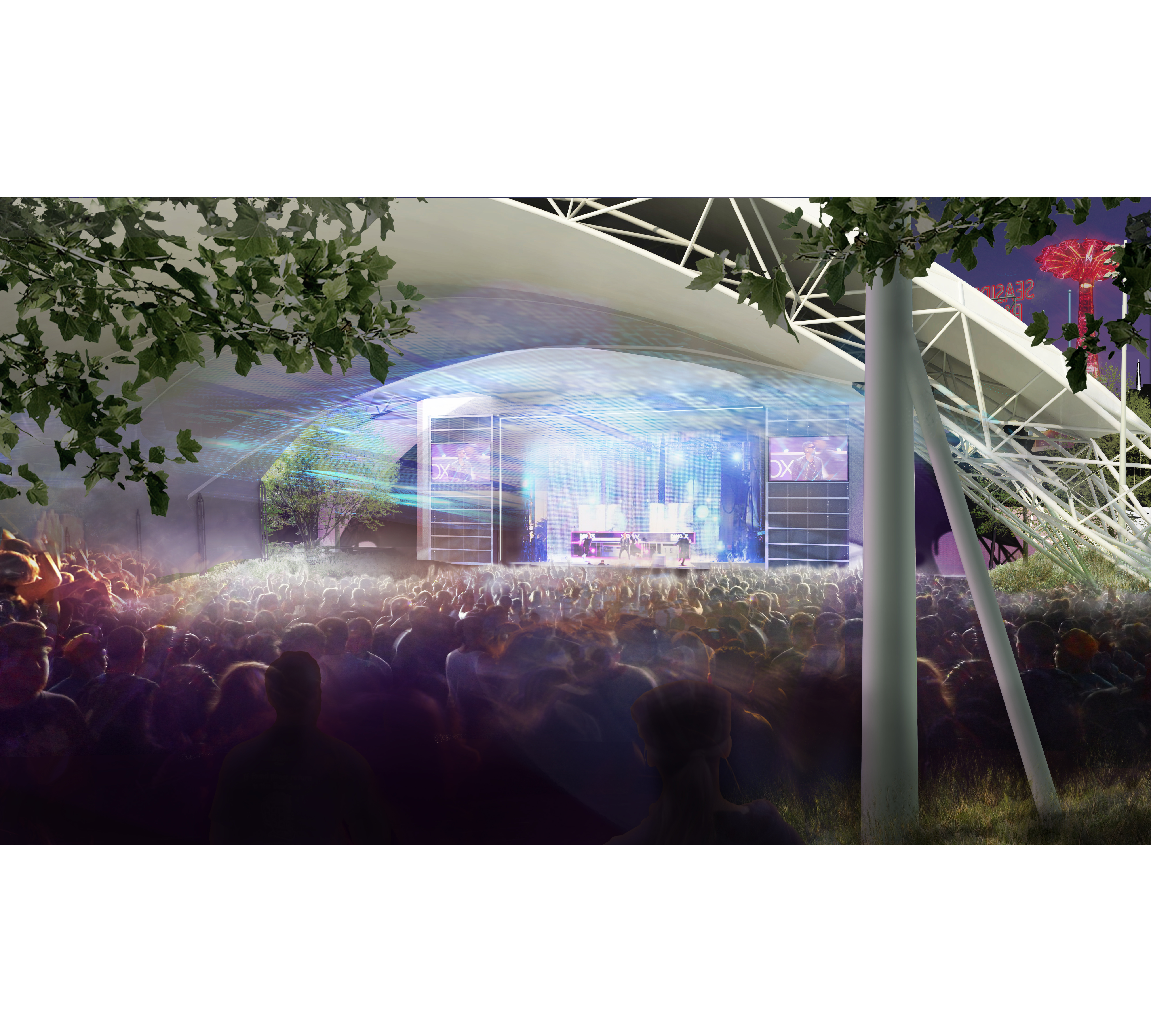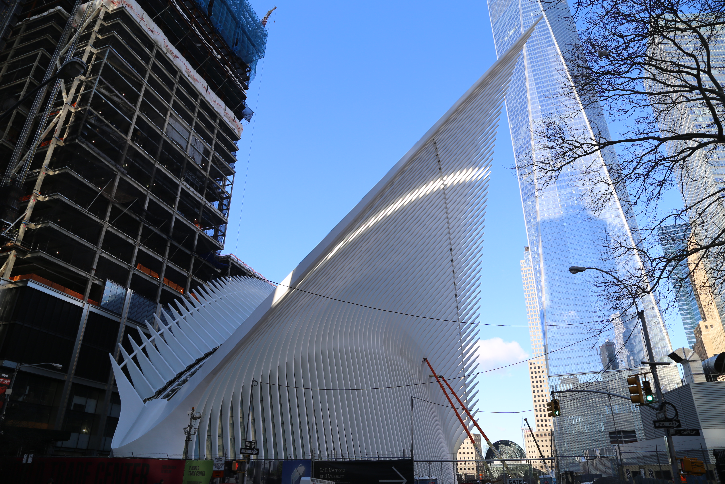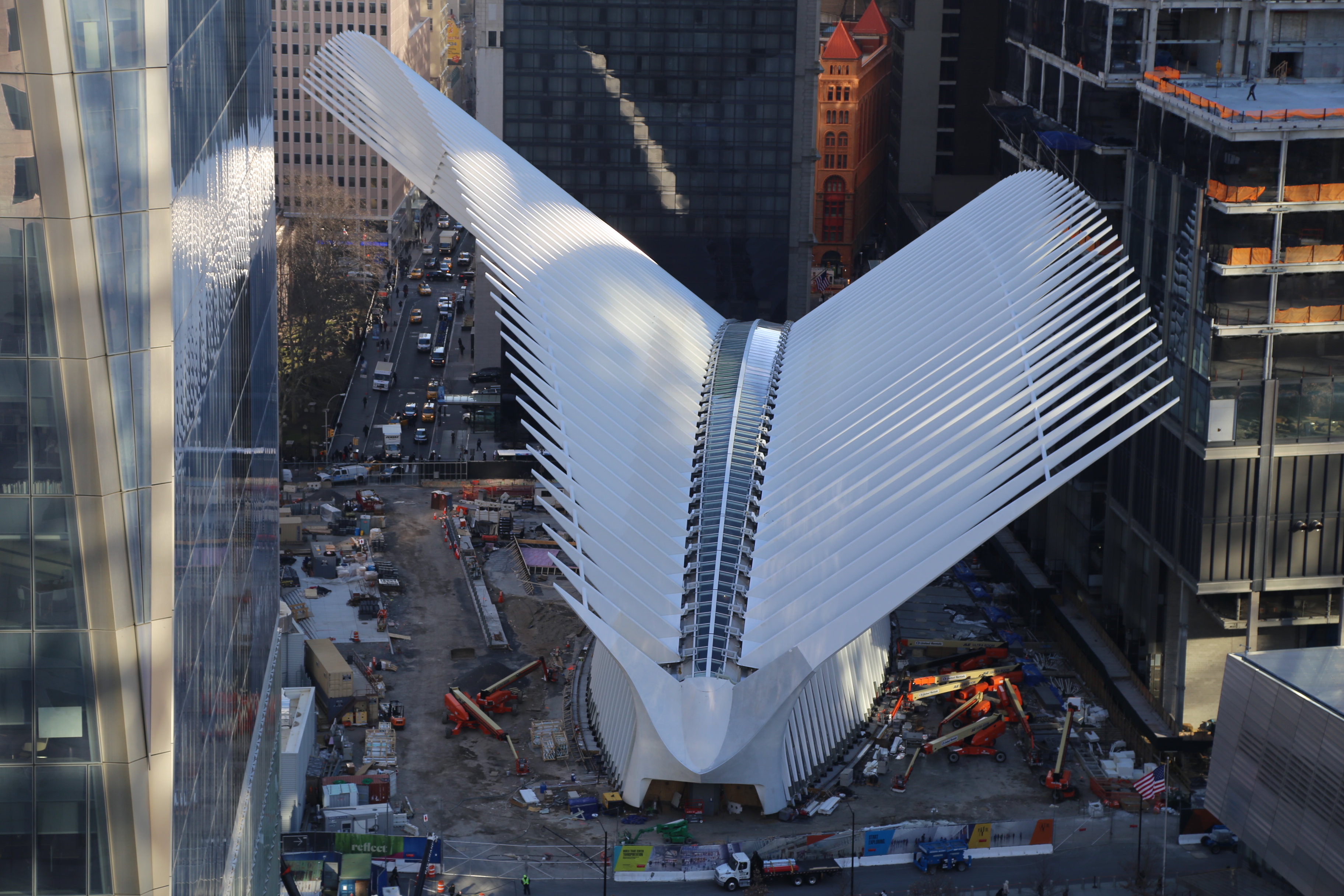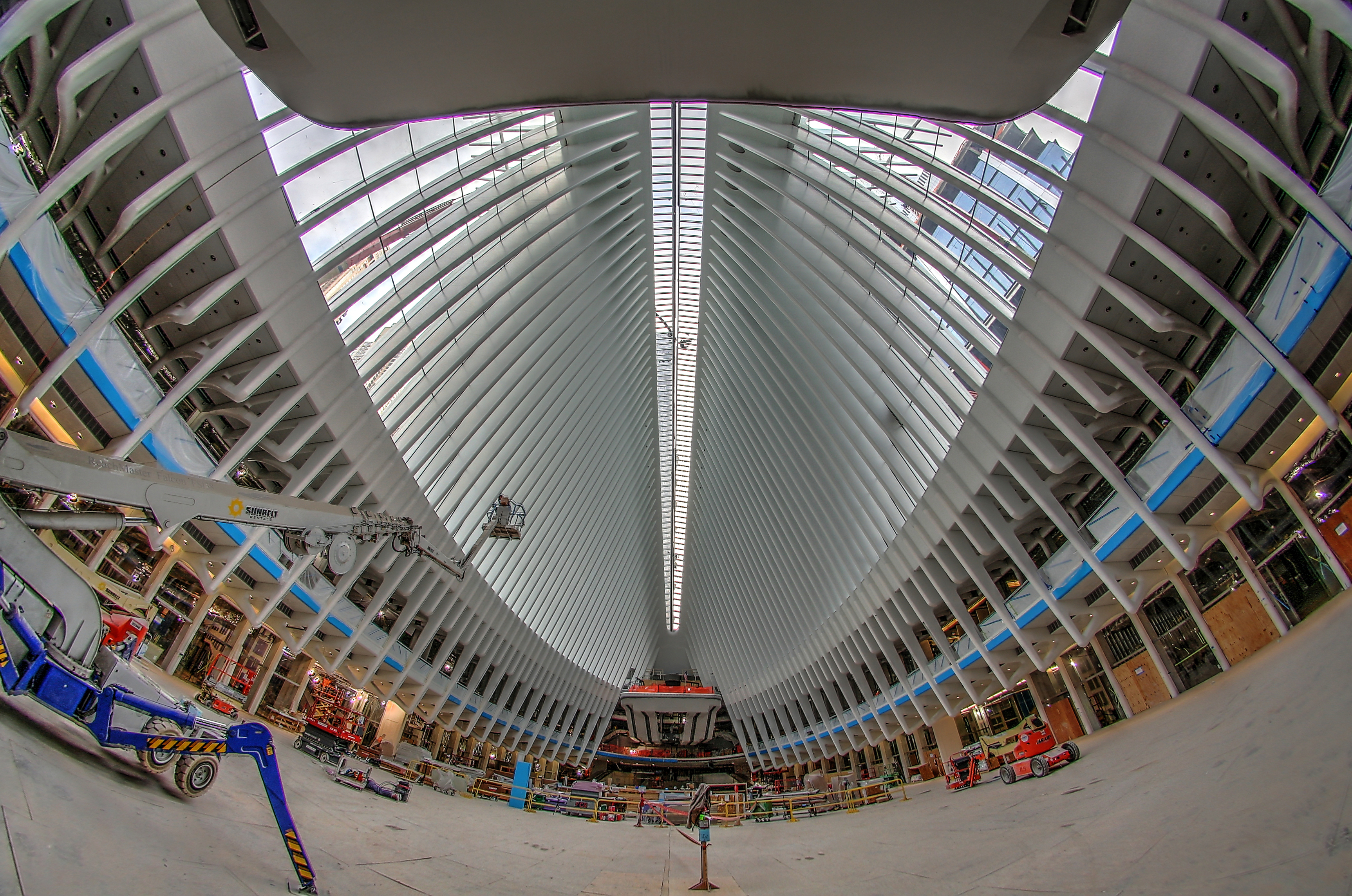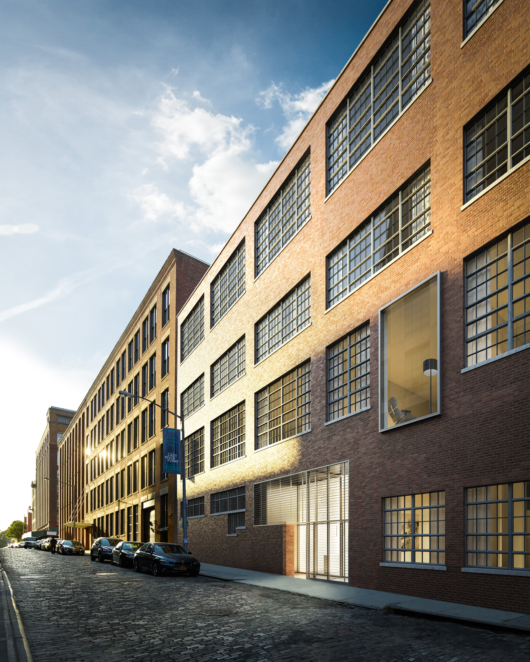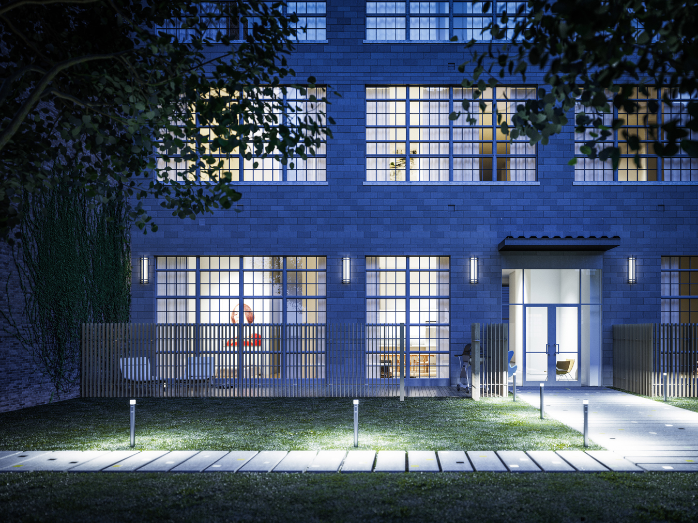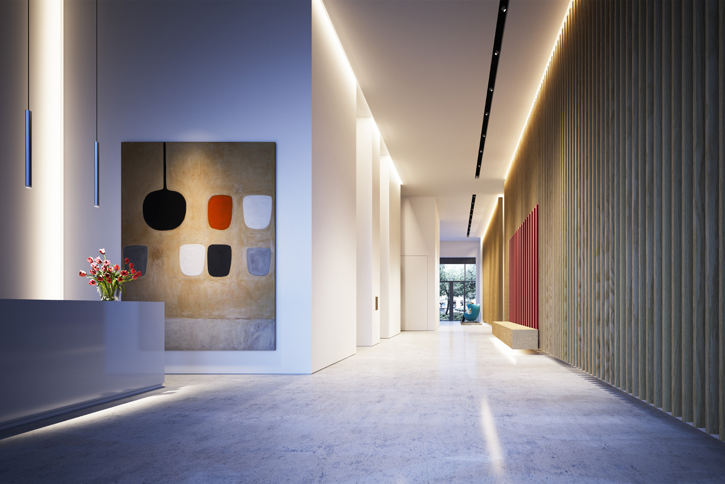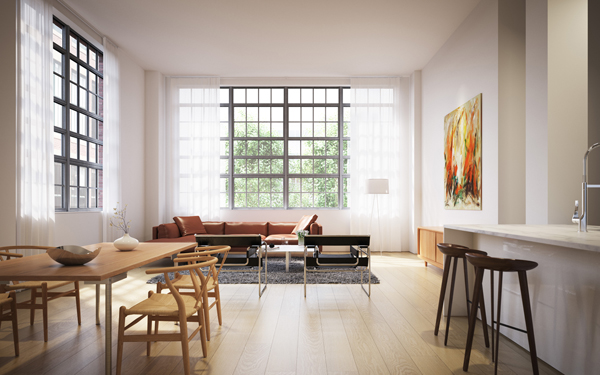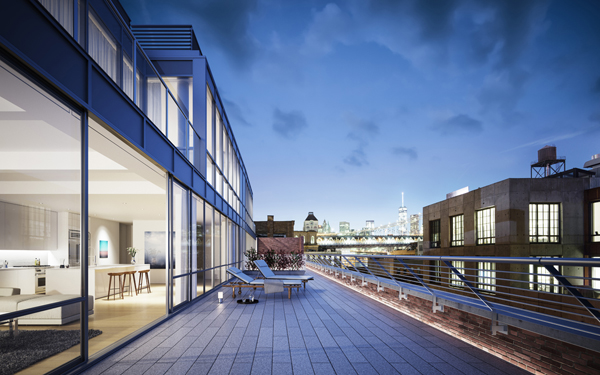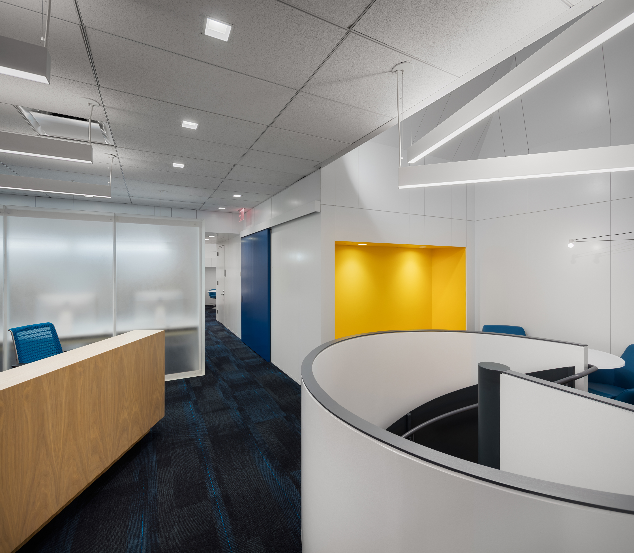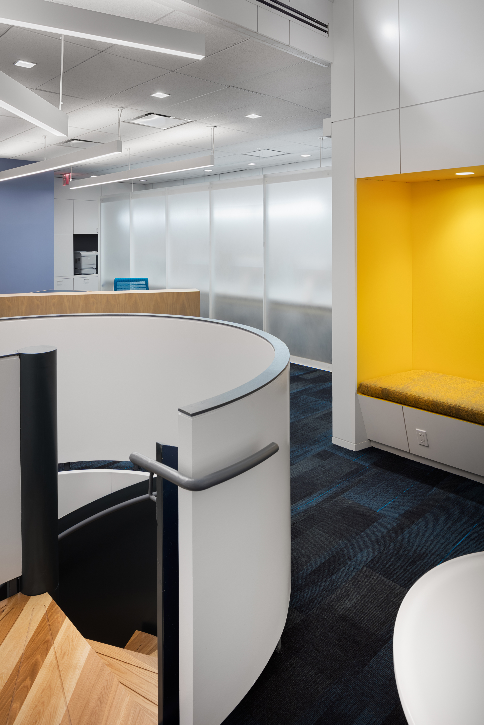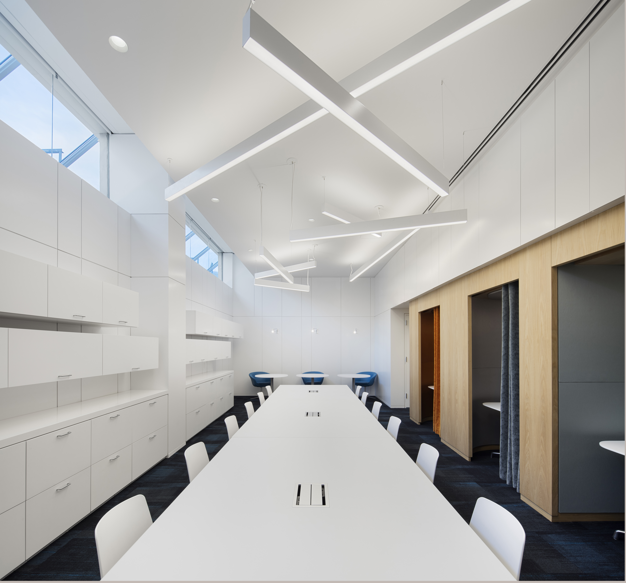by: Linda G. Miller
(Slideshow above)
In this issue:
– Summertime and the Living is Easy in Coney Island
– Soaring to New Heights
– Factory Fresh
– Clinical Intervention
Summertime and the Living is Easy in Coney Island
This coming July, the Amphitheater at Coney Island Boardwalk, the cornerstone of Seaside Park and Community Arts Center, will be completed, providing the first entertainment venue of this kind in the Tri-State region. Developed by iStar Financial and operated locally by Coney Island USA, the venue will host a mix of concerts, family shows, and sports, and will be the permanent home of the free Seaside Summer Concert Series, presented by the office of the Brooklyn Borough President. The venue will rise out of the deteriorated 1923 Childs Building, designed by architects Ethan Dennison and Frederic Hirons, one of the first large-format stand-alone restaurants in the country and a New York City Designated Landmark. The restaurant closed in the 1950s, became a candy factory, and then a roller-skating rink. Even covered with graffiti, the building is distinguished by its multi-colored terra-cotta rondels depicting King Neptune, a Venetian galleon, and other nautical folklore. The Childs Building will once again become an eatery that will now also include a stage as an indoor entertainment space during the winter. One wall has been removed and replaced with 50-foot tall barn doors that will roll open to reveal covered outdoor seating for 5,000 attendees in summer. GKV Architects is responsible for the restoration of the exterior of the Child’s Building and the design of the amphitheater. Higgins Quasebarth & Partners serves as restoration consultant. Michael Van Valkenburgh Associates is designing an adjacent public park. The amphitheater is part of a series of investments made by the City of New York in the past decade to revitalize the amusement district, and improve infrastructure to support the growth of the Coney Island neighborhood.
Soaring to New Heights
The Port Authority of New York and New Jersey has planned no elaborate ribbon-cutting to signify the opening of the WTC Transportation Hub until later this spring. Nevertheless, the Santiago Calatrava Architects and Engineers-designed hub will be buzzing like a beehive as PATH train commuters, travelers, and city residents finally have a greatly enhanced commute to and form the WTC site and the surrounding area, now a thriving business and residential community. The hub features an oculus design, which gives the facility a distinctive, wing-like appearance. The upper portion of the hub serves as the main concourse, incorporating 225,000 square feet of multi-level retail and restaurant space along the concourses. As the third largest transportation center in New York City, the hub will conveniently connect 11 subway lines, the PATH, Battery Park City Ferry Terminal, the buildings already built on the WTC site, and those currently under construction or on the boards. Up to 250,000 daily commuters and visitors are expected to make the hub a destination.
Factory Fresh
Gil Even-Tsur Architecture Workshop and Suffern-based Aufgang Architects are collaborating on the transformation of a four-story, circa 1950s Brillo steel wool factory. Originally designed by Sydney Goldstone, Architect, the team will convert the factory at 200 Water Street in the DUMBO Historic District into a six-story residential building. The former serves as design architect and the latter as executive architect, responsible for the restoration and modernization of the building. Thirty feet were cut off the back of the building to create space for a 3,400-square-foot private garden, while a modern, two-story glass and aluminum set-back addition provides space for penthouse residences and outdoor space for owners. The building contains 15 condo units, ranging from a 1,900-square-foot, two-bedroom– with a 130-square-foot terrace on the sixth floor, 13 three-bedroom units, and one 2,300-square-foot, four-bedroom with a 500-square-foot patio on the ground floor. Described as featuring “gallery-style” residences, the units are minimalist in approach and maintain an industrial aesthetic with exposed columns and open floor plans. The former factory’s loading dock has been reconfigured into a lobby space. The building boasts 14-foot-high ceilings, expansive windows (some with their original disproportionate window sills), and keeps details that provide a peek at the underlying structure. Amenities include a fitness center, landscaped garden, and bike storage. The project is being developed by Megalith Capital Management and Urban Realty Partners. They are also developing an adjoining property at 181 Front Street, where a warehouse has been demolished and a 12-story rental apartment building is currently under construction. The 200 Water Street design team is also involved in this building.
Clinical Intervention
Finishing touches are being made to the new clinical suite in the Columbia University Law School, designed by Redtop Architects. Created out of what was once a mechanical penthouse and an existing internal office, the two-story, 7,000-square-foot suite is located on the eighth and ninth floors of Jerome Green Hall, and is connected by an internal metal, spiral staircase topped by a large, new skylight. The lower floor functions as a law office and includes a reception/administrative area, plus eight meeting rooms of varying sizes where students, under the supervision of faculty members, can meet with their clients. The floor above includes a work area that provides a variety of spaces to accommodate solo and collaborative work. The open work area features groupings of casual seating and tables and a large table outfitted with audio-visual service boxes. Lining the area are thickly curtained semi-private booths for more private conversations. A continuous clerestory window, carved into the wall, provides natural light from an existing continuous skylight in a formerly windowless space.
This Just In
At a public meeting on 02.23.16, the New York City Landmarks Preservation Commission (LPC) made determinations on properties that were calendared prior to 2010 but not acted upon, marking a significant milestone in LPC’s Backlog Initiative. Thirty sites that have gone decades without action will now be prioritized for landmark status, including three buildings in Brooklyn’s Greenwood Cemetery, the Pepsi-Cola sign in Long Island City, Staten Island’s Prince’s Bay Lighthouse, Immaculate Conception Church in the Bronx, Manhattan’s Bergdorf Goodman store, the IRT Transit Powerhouse, and the Alvar Aalto-designed Edgar J. Kaufman Conference Rooms, Lecture Hall, and Elevator Lobby. Landmark status was denied to 65 buildings, more than two-thirds of the properties the commission considered.
studioMDA and Studio Christian Wassmann have collaborated on the design of a newly constructed 8,500-square-foot building for Lisson Gallery New York. With its front door on West 24th Street, the gallery is situated underneath the High Line, spanning 23rd and 24th streets. The gallery, which opens to the public in May, replaces a long vacant lot.
The NYC Department of Design + Construction’s (DDC) STEAM Education Initiative, in partnership with the Department of Youth and Community Development (DYCD) and the NYC Administration for Children’s Services (ACS), will select 30 students from New York City public and private high schools to participate in a summer internship program. The students will have an opportunity to work in the fields of architecture, engineering, construction, design, law, business administration, and finance from the perspective of the public sector. Additional information and applications, accepted until 04.15.16, are available at NYC.gov/ddc.
On view now through 03.05.16 at Site:Brooklyn Gallery is an exhibition of the winners of Axis Civitas, Gowanus by Design’s third international design competition. The two-component competition asked participants to map and present conditions relevant to the Gowanus area in a Gowanus Atlas, and then use that analysis as the basis for their designs of an Urban Field Station that is open to the public. The Atlas, a collective mapping of the watershed surrounding the canal, will be a planning tool and local resource supported by the Field Station to facilitate the community’s grassroots collaboration in the continuing evolution of the neighborhood. The exhibition includes entries by Nelson Byrd Woltz Landscape Architects, Annie Barrett Studio, AnAn, OP-AL, Office of Architecture, and Pilot Projects Design Collective.
New renderings presented by the NYC Department of Parks and Recreation show that the final undeveloped section of the High Line, known as the Spur, may now include an open piazza. The initial design concept included a bowl-like structure filled with greenery that hangs over 10th Avenue.
By now you’ve heard about the big news in theoretical physics: Einstein is vindicated, as researchers at the Laser Interferometer Gravitational-Wave Observatory (LIGO) have detected actual space-time ripples, or gravitational waves. Lee H. Skolnick Architecture + Design Partnership collaborated with LIGO in 2009 on a traveling exhibition exploring this topic. Entitled “Astronomy’s New Messengers,” the exhibition currently resides at the LIGO Science Education Center in Livingston, Louisiana, and features an actual interferometer – the device that helped achieve this breakthrough.
CetraRuddy has been selected to design an 18-story, 130,000-square-foot building at 414 West 15th Street across the street from the Chelsea Market. The new building connects to 85,000 square feet of office and retail space in renovated buildings on 14th Street. Developer Boston Properties had initially tapped the firm to design a hotel for this site.








