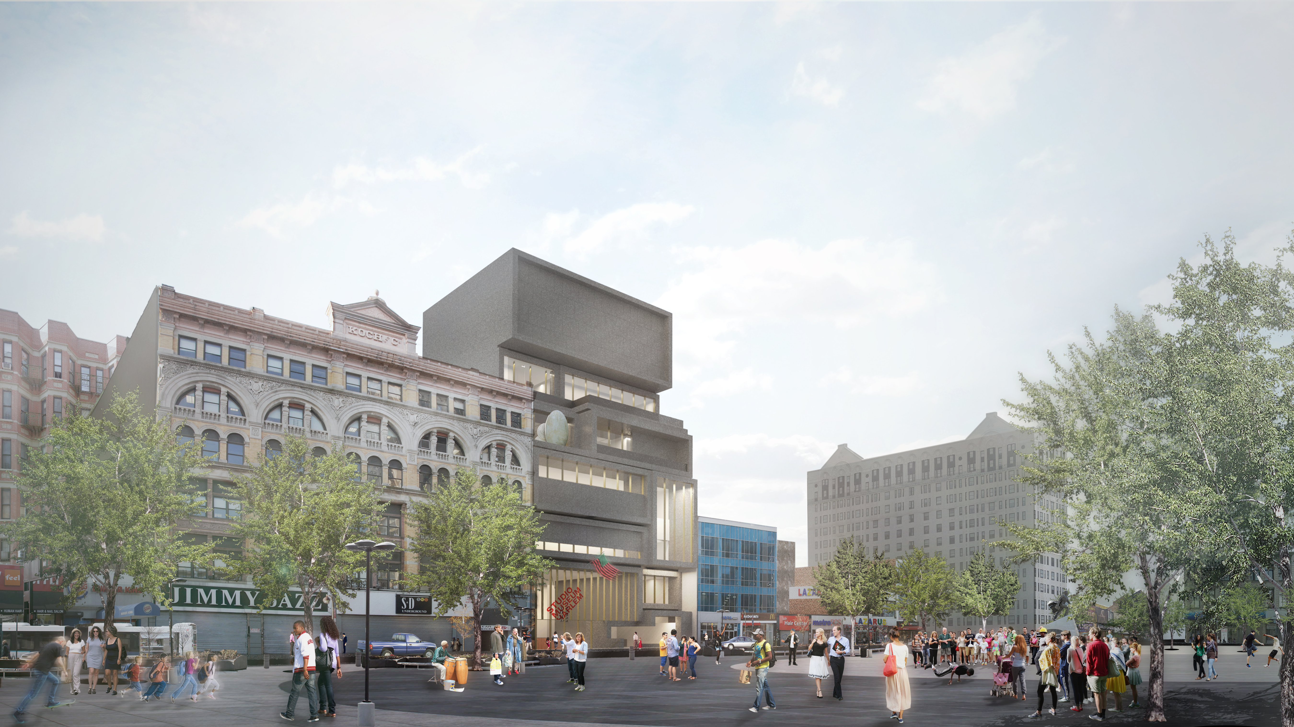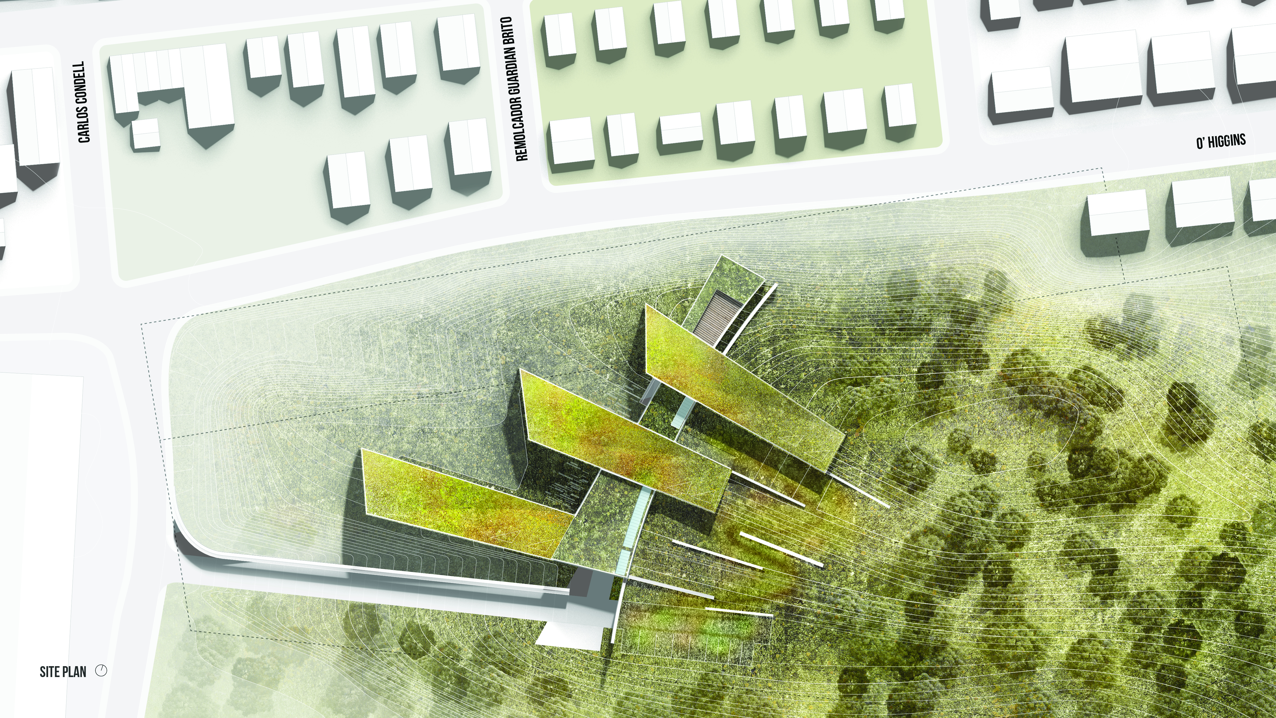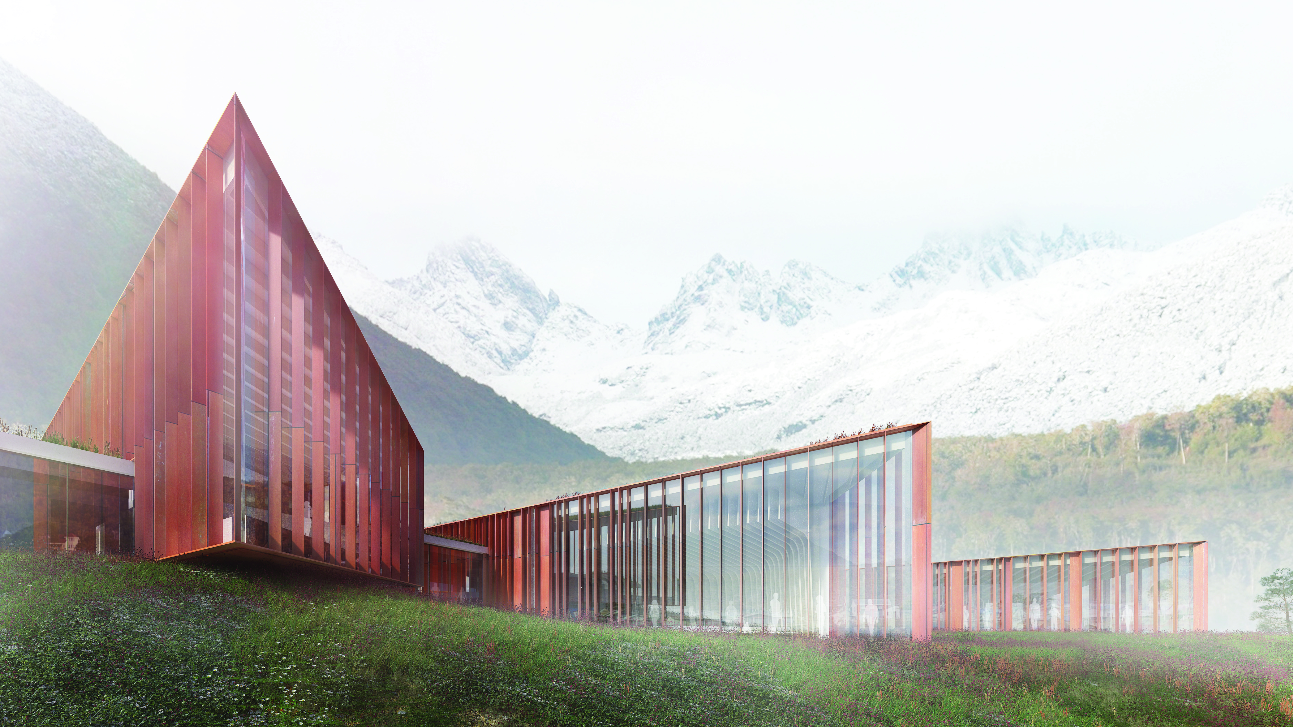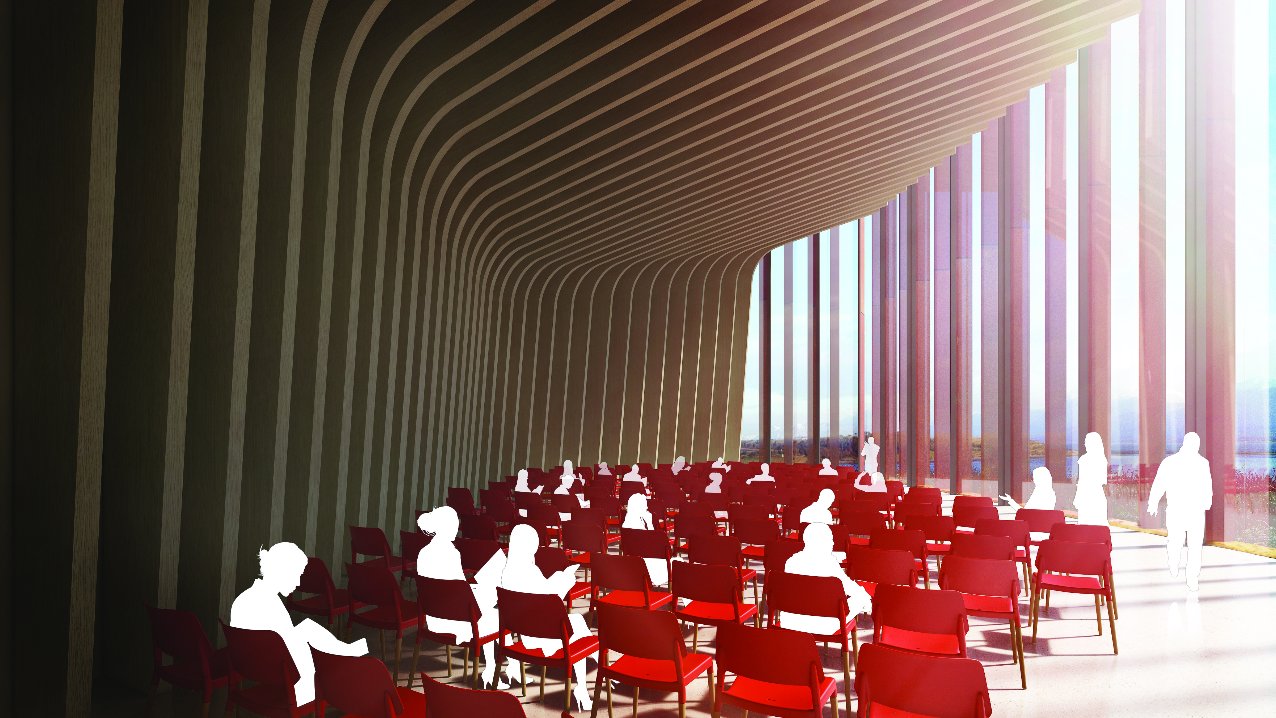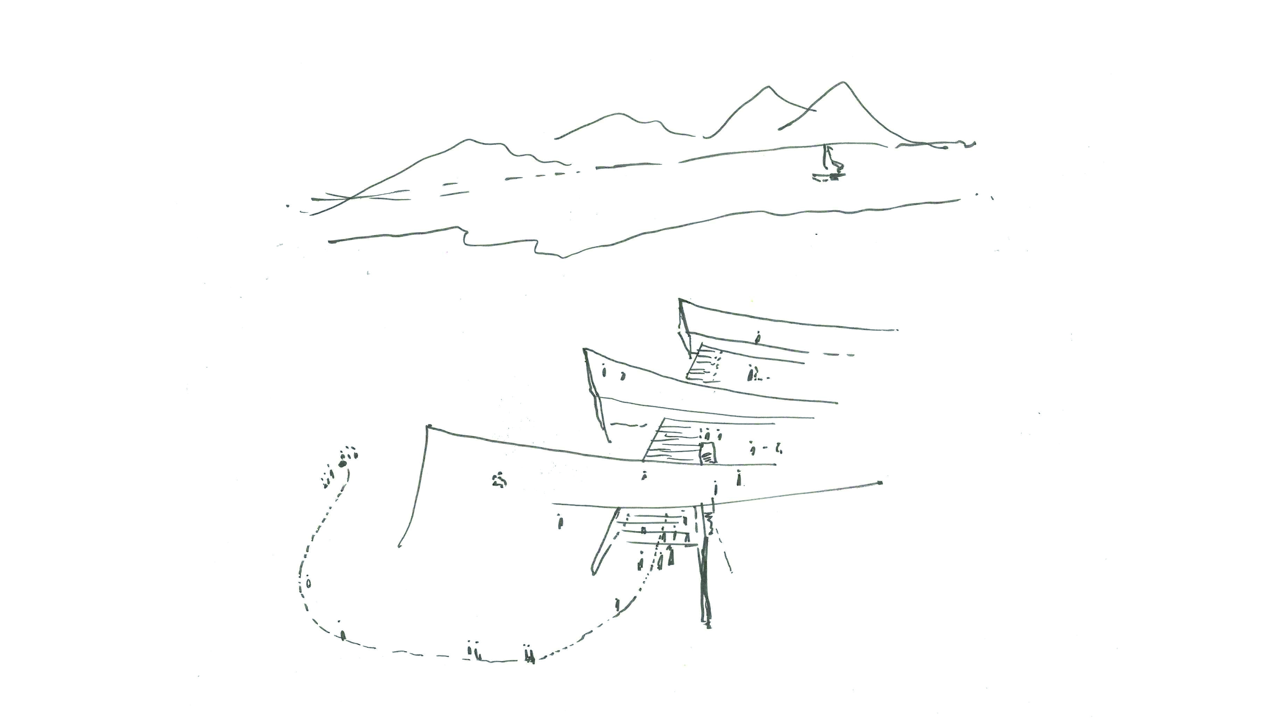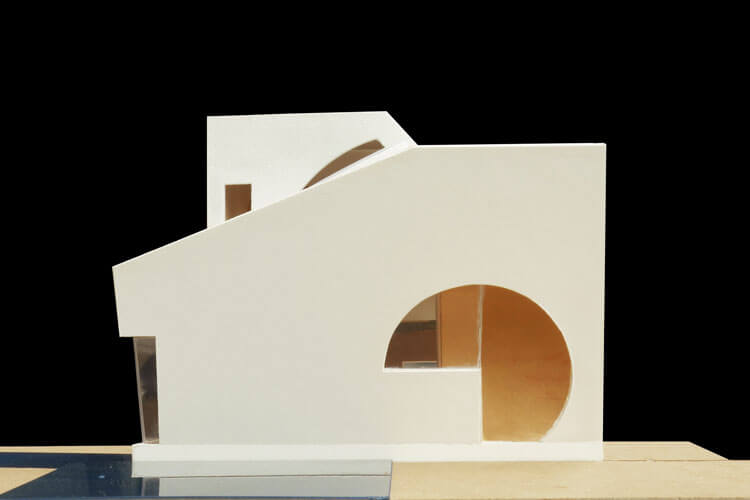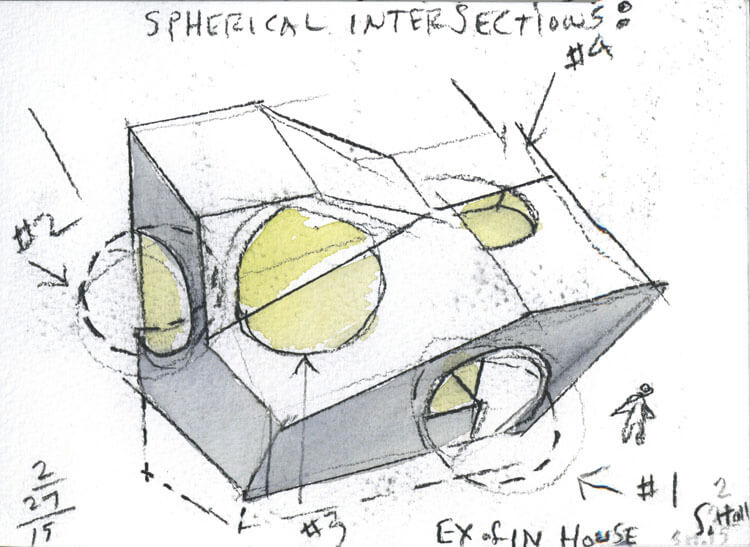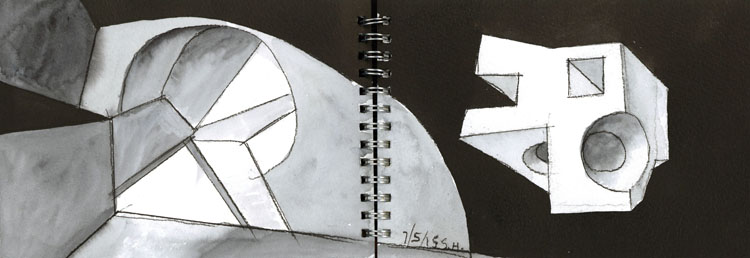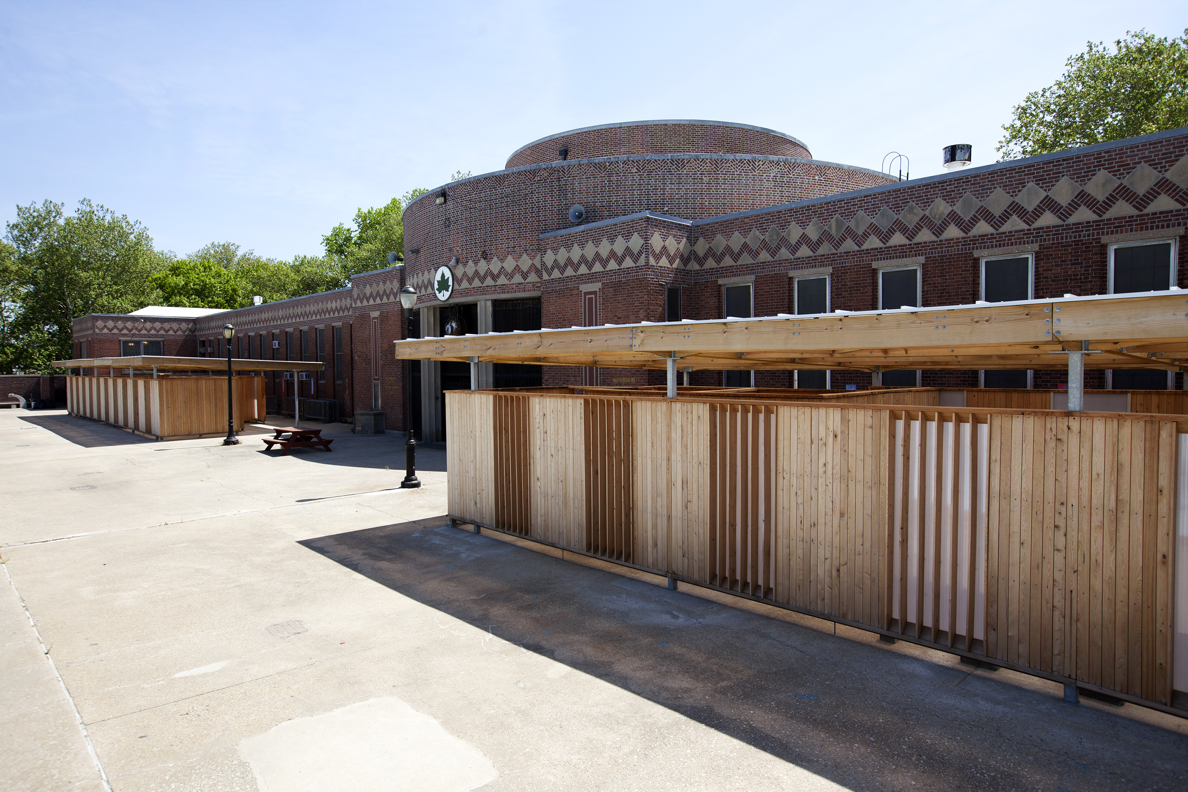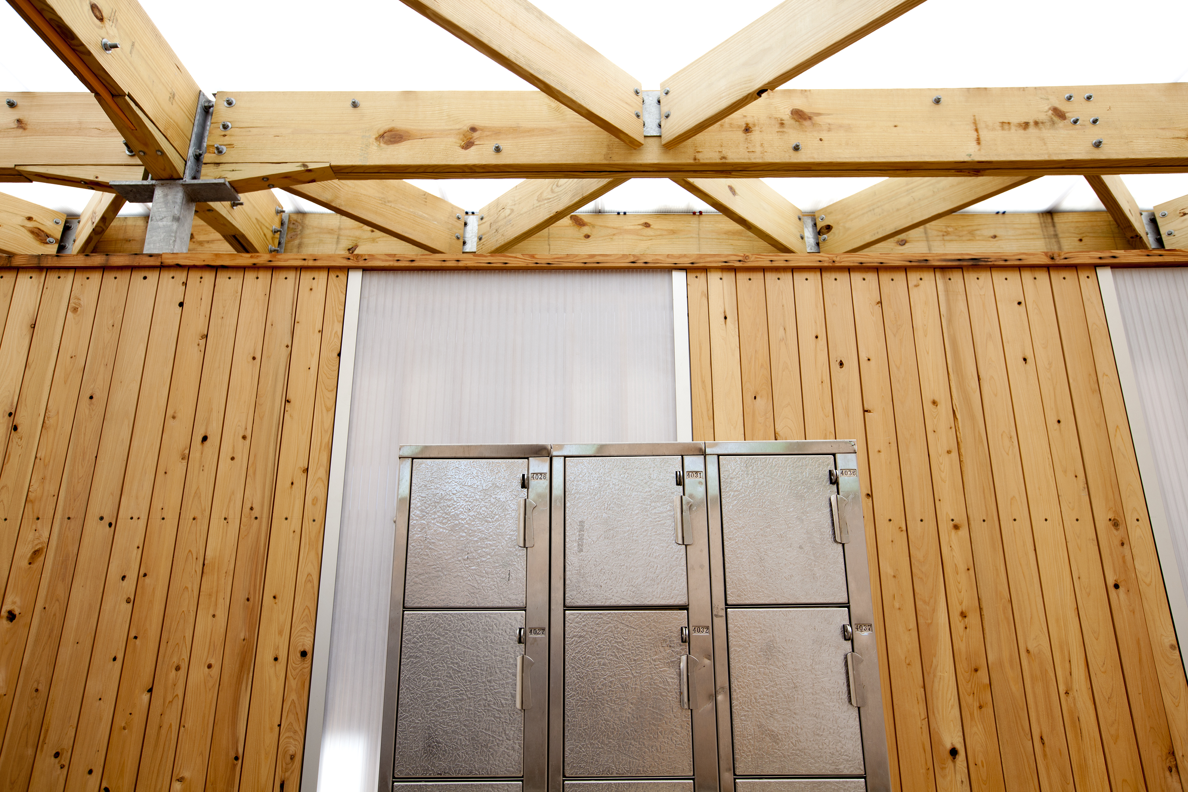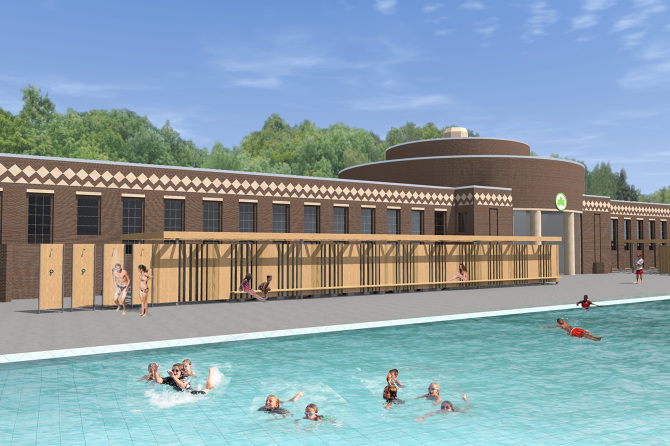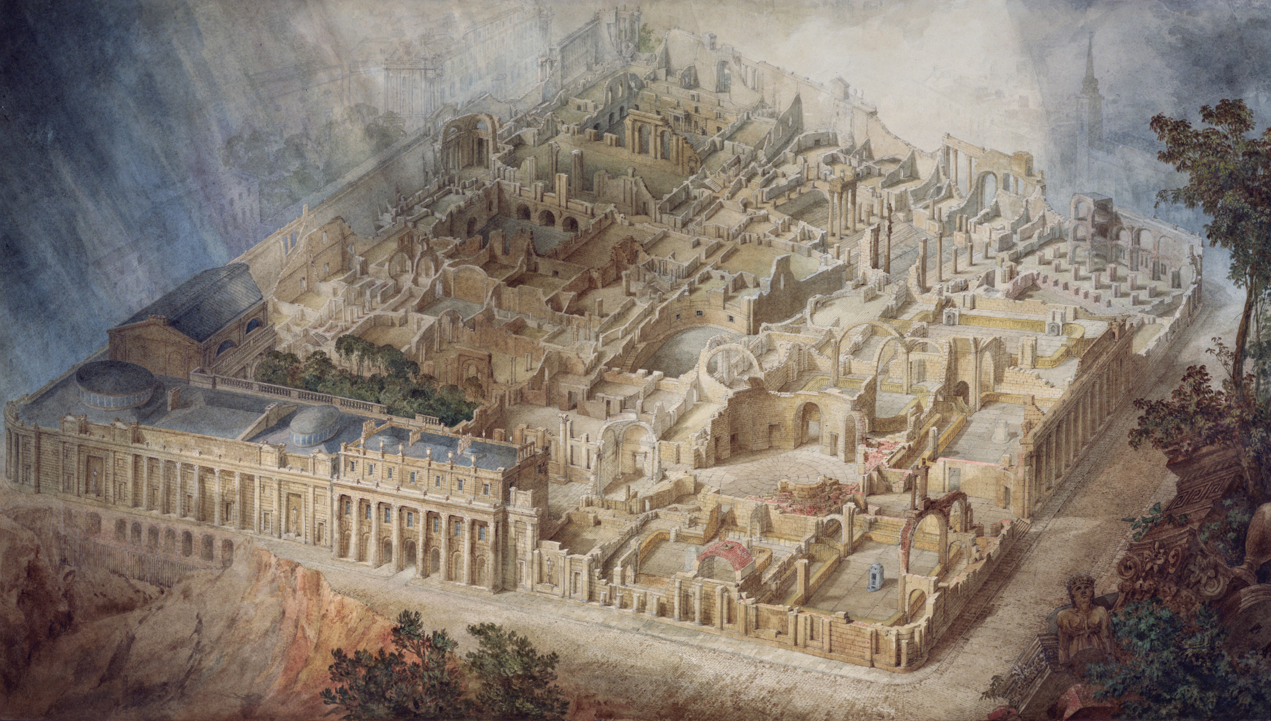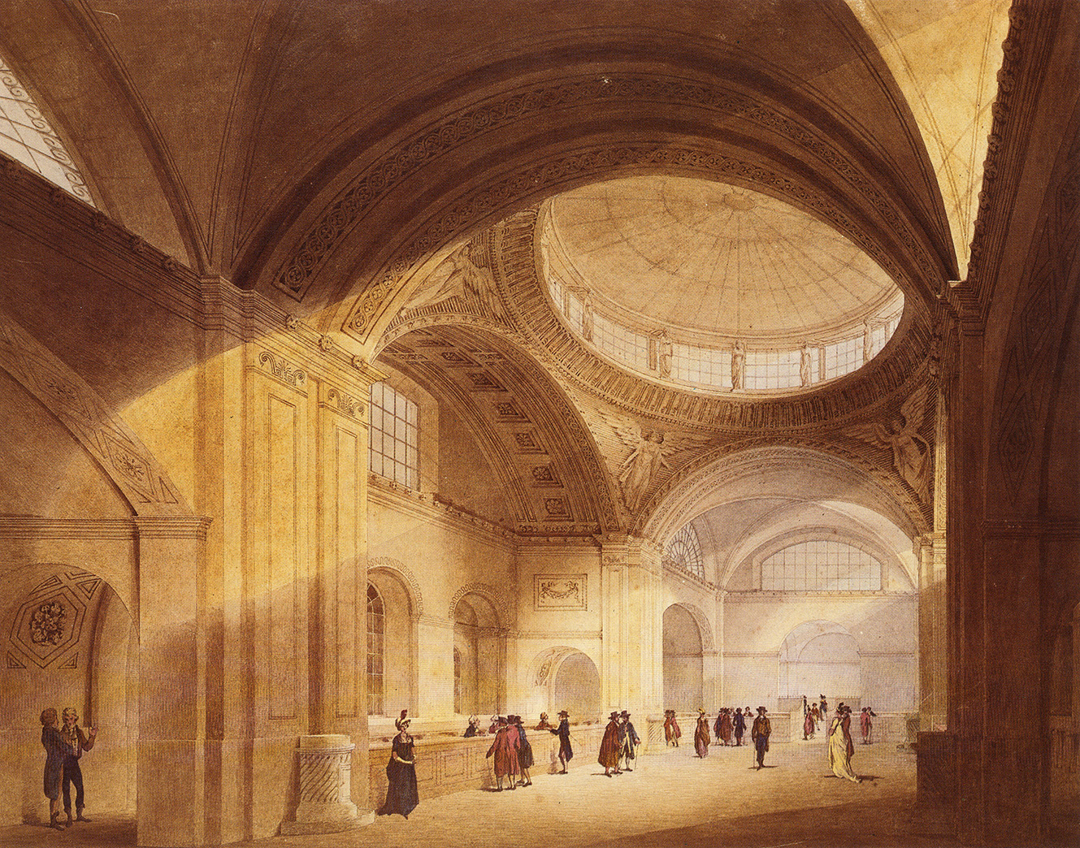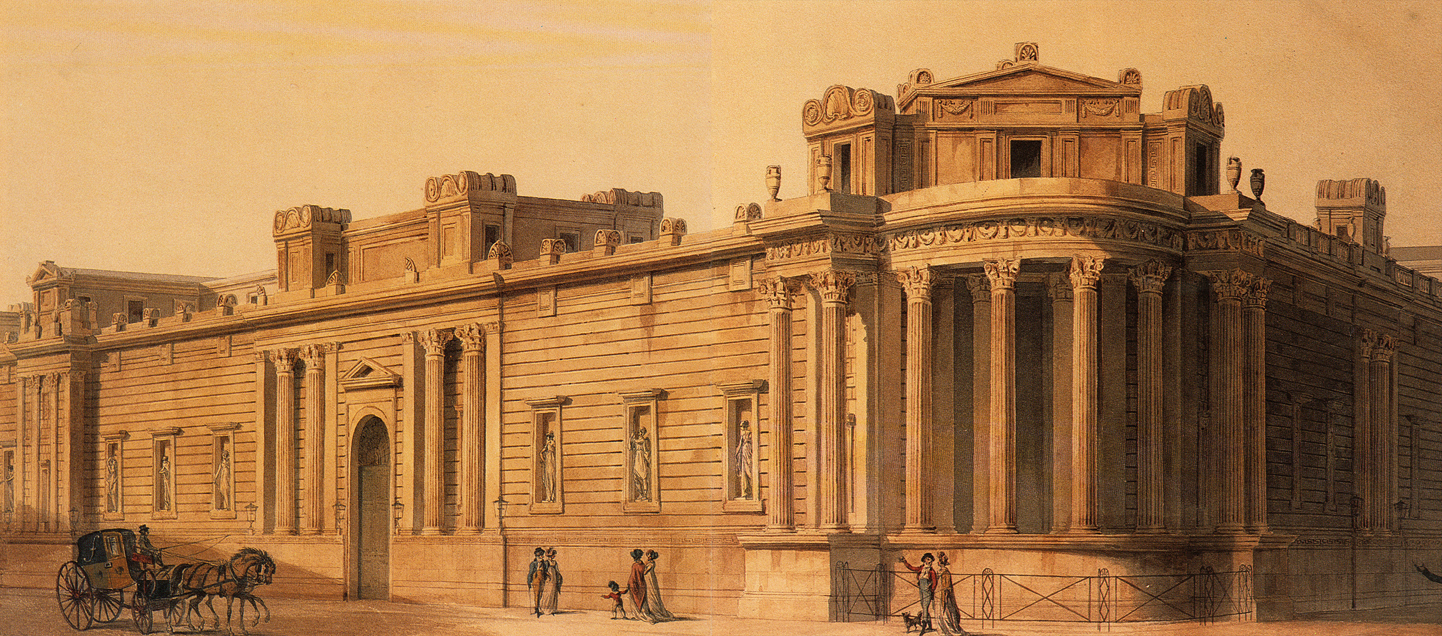by: Linda G. Miller
(Slideshow above)
In this issue:
– Harlem on Their Mind
– A Case for Sub-Arctic Architecture
– The Ex of In Marks the Spot
– Design Workshop Program Constructs Poolside Pavilions
– Project Soane
Harlem on Their Mind
The Studio Museum in Harlem is constructing a new, five-story home designed by Adjaye Associates to accommodate the museum’s needs. Taking its architectural cues from the brownstones, churches, and bustling sidewalks of Harlem, the conceptual design envisions a dynamic, sculptural facade that contrasts with the surrounding commercial buildings, while being transparent and porous from street level. The 71,000-square-foot building will increase the museum’s space by more than 50% for galleries and the artist-in-residence program. The institution will be able to greatly expand its schedule of exhibitions while presenting ongoing installations of works from its important and rapidly growing permanent collection, which currently contains nearly 2,000 objects. Indoor public space will increase by almost 60%, with spaces for educational activities and public programs doubled in capacity. The new building replaces the current one on West 125th Street. With construction expected to be in progress by 2017, the project will add to the celebration of the 50th anniversary of the Studio Museum, which opened in 1968 in a rented loft at Fifth Avenue and 125th Street. The museum has been operating since 1982 in a century-old commercial building renovated by the late J. Max Bond, Jr., FAIA. Cooper Robertson & Partners serves as executive architect.
A Case for Sub-Arctic Architecture
A public competition has resulted in Ennead Architects being named lead designer for the Cape Horn Sub-Antarctic Center, located in the southernmost headland of the Tierra del Fuego archipelago in southern Chile, for the study of sustainable tourism and sub-arctic transdisciplinary research. The center is composed of three separate pavilions. The southernmost contains educational spaces for sustainable tourism and bio-cultural conservation, including classrooms, a library, and study spaces. The middle pavilion contains administration offices and a multi-purpose lecture hall and café. The northernmost pavilion contains an exhibition space, research and laboratory facilities for transdisciplinary research, and two apartments for visiting researchers. Each pavilion is connected by a continuous, transparent public hall that leverages the natural topography of the site by providing access to outdoor classroom environments and views of the Beagle Channel, Darwin Mountain Range, and Tierra del Fuego. Habitable green roofs provide living classrooms, extend the wildlife habitat potential, provide storm water management, and assist in the collection and storage of rainwater for re-use. Passive design strategies, such as solar exposure calibration and thermal mass, create comfortable indoor environments. The project aims to make the smallest environmental footprint, both in terms of natural systems on site, but also with respect to critical common resources such as electricity and potable water. The firm is collaborating with the local architect Cristian Sanhueza based in Temuco, Chile, in association with Santiago-based Cristian Ostertag. The project is anticipated to be completed in 2017.
The Ex of In Marks the Spot
Steven Holl Architects (SHA) has broken ground on the Ex of In House, an experimental guest house in Rhinebeck, NY, which is part of the firm’s ongoing “Explorations of In” research project. The 918-square-foot house is located in the center of a 28-acre site that could have been subdivided into plots for “McMansions.” Instead it retains the natural landscape and wildlife habitats. A compressed form intersected by three spherical voids, the house has a kitchen at its center. It is conceived of as one large room on three levels. The house is heated and cooled geothermally and is off the grid, using solar energy as a power source rather than fossil fuel. By preserving the site, the project also forms a sculptural and architectural extension of the SHA-designed ’T Space, an art gallery in Rhinebeck, completed in 2010.
Design Workshop Program Constructs Poolside Pavilions
Graduate architecture students from Design Workshop, a design-build initiative of The New School Parsons School of Design, joined forces with the NYC Department of Parks & Recreation to create new locker and changing room pavilions at the Sunset Park Recreation Center and Pool in Brooklyn. The WPA-era project originally opened in 1936 and was last renovated in 1984. The design was inspired by the recreation center, a New York City-designated landmark. The colors and rhythms of the center’s façade are reflected in the pavilion walls, and their placement and height ensure that light will still reach the interior of the existing building. By building new locker and changing facilities on the pool deck, interior programs such as the gym and the computer lab can now operate year-round. The pro bono initiative is part of a five-year partnership with NYC Parks to identify and implement improvements in public spaces across the city. Last year, the students completed work at the Highbridge Pool and Recreation Center in Washington Heights, and next summer they will work at the 102nd Street Field House at Riverside Park. The program is currently directed by Alfred Zollinger, an associate professor at Parsons and co-principal of Matter Practice.
Project Soane
Robert A.M. Stern Architects (RAMSA), Autodesk, HP, NVIDIA, CASE, CGarchitect, and Sir John Soane’s Museum have joined forces to establish “Project Soane.” The idea is to encourage architects to recreate Soane’s Bank of England as a crowd-sourced, three-dimensional building information model. The bank’s interiors, admired for Soane’s spectacular use of Neoclassical forms, natural light, and effects of scale, were demolished in the 1920s in what is now considered one of modern architectural history’s greatest losses. Interested in the application of digital technology to traditional forms, RAMSA has been involved in the conception of the initiative and will oversee the creation of the model from historical documents provided by the museum, and the firm will also serve as jury for the rendering competition. The deadline for submissions is 11.15.15. For more information, visit Project Soane’s website.
This Just In
The opening program for The New York Times Cities for Tomorrow conference on 07.20.15 featured BIG – Bjarke Ingels Groups‘s Bjarke Ingels, interviewed by Michael Kimmelman, chief architecture critic for The Times. Click here for videos of the entire conference.
Ground was recently broken on Maggie’s Centre in London, Steven Holl, FAIA, gives a talk and tour on the project.
Miami-based Oppenheim Architecture + Design has established a New York City office. The firm has submitted designs for Silverstein Properties’ mixed-use development on the Far West Side, and has won a competition to design a hotel at 175 Broadway.
WNYC Radio brought the SHoP Architects-designed TalkBox, a repurposed phone booth, to Staten Island on the anniversary of Eric Garner’s death. It will travel to other communities to explore additional topics, news stories, and issues. TalkBox was conceived as a way to engage communities and local neighborhoods that are typically underserved by public radio.
The New York Restoration Project released the Haven Project, a master plan to design, build, and fund a new network of connected open spaces that will improve the quality of life and deliver health benefits for residents of the South Bronx. The plan includes parks, tree-lined streets, public art, bike lanes, and waterfront access.
Architectural Record names the top 300 firms nationwide, ranked by revenue.
The NCARB by the Numbers 2015 report shows that the field of architecture is becoming younger, more diversified, and more welcoming of women. Aspiring architects are testing earlier and finishing their path to licensure sooner.
Gensler has launched a professional practice case study series as a resource for emerging professionals and architecture and interior design programs to help prepare students and young professionals for practice. This educational resource is the culmination of a two-year research project conducted in response to industry trends demonstrating the need for real-world, industry-relevant resources in the classroom. Each case study dovetails with topics covered in the Architect’s Handbook of Professional Practice.
The National Trust for Historic Preservation has listed the South Street Seaport as one of its 11 Most Endangered Historic Places.
Haven’t visited the One World Trade Center Observatory yet? Karrie Jacobs takes a tour.
Snarkitecture’s THE BEACH at the National Building Museum in DC is on view through 09.07.15. The installation features approximately one million translucent plastic balls, chairs, and umbrellas.








