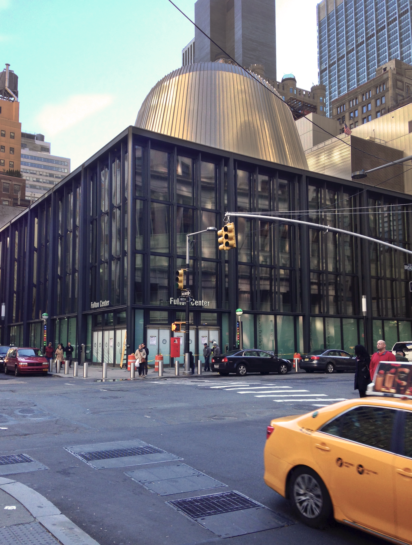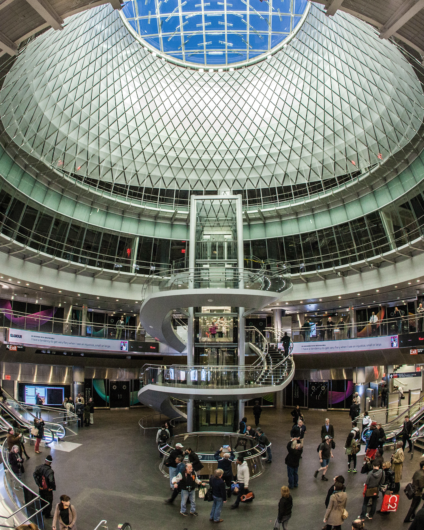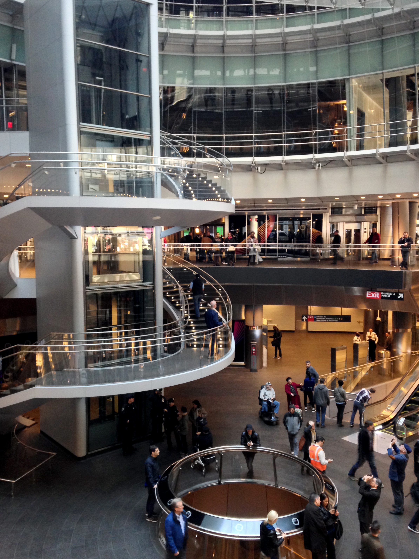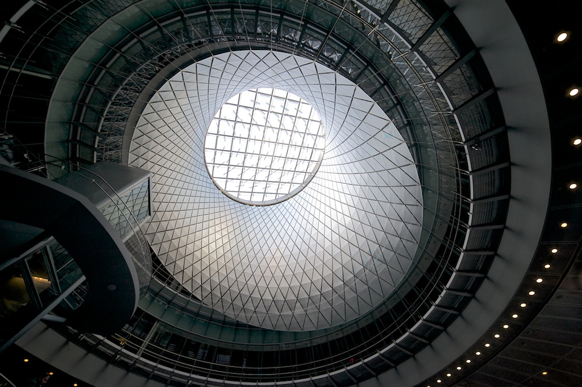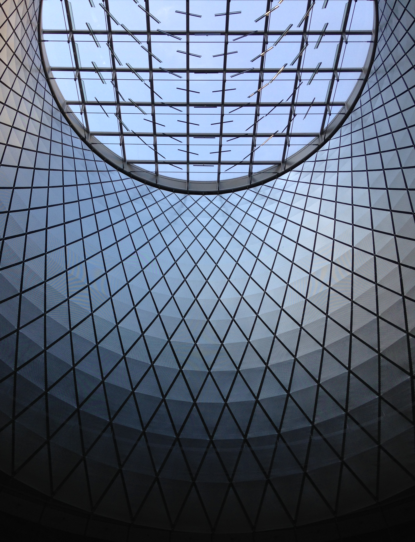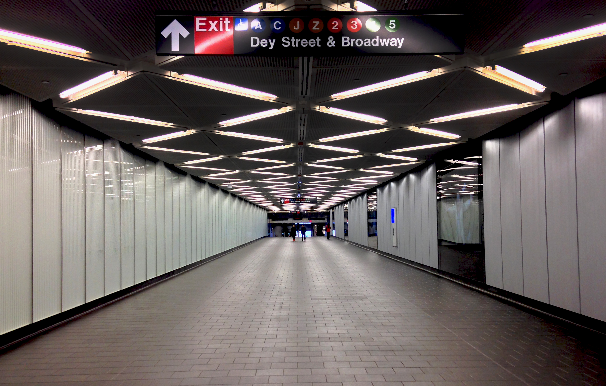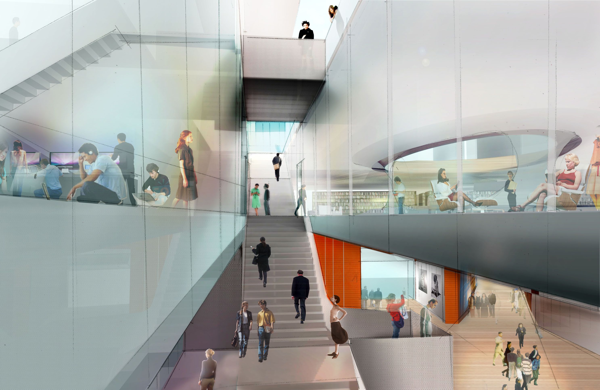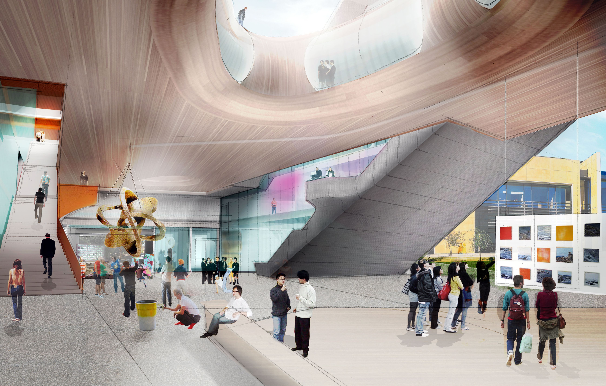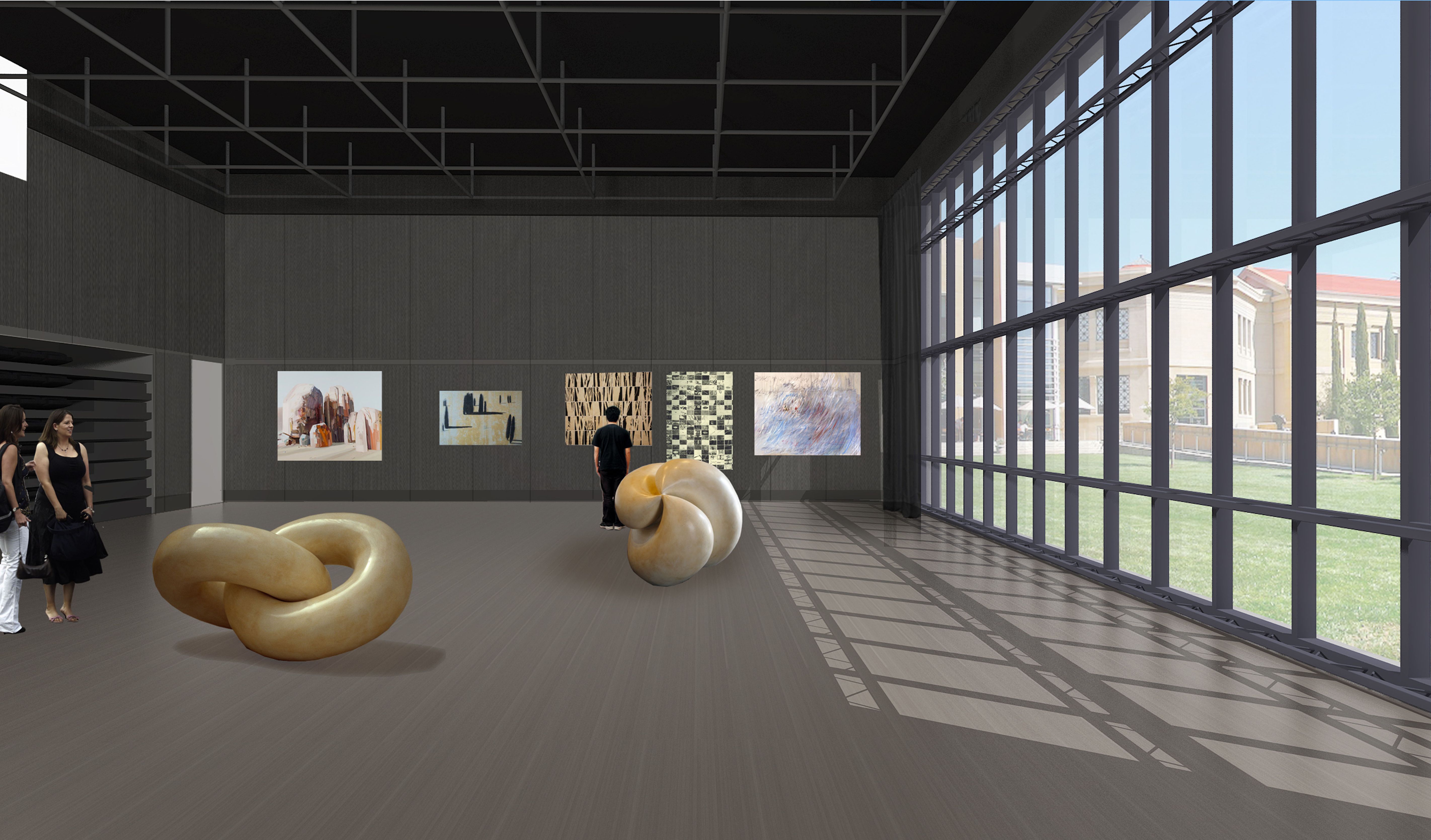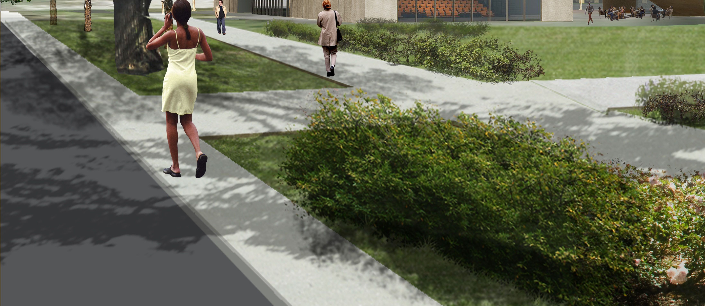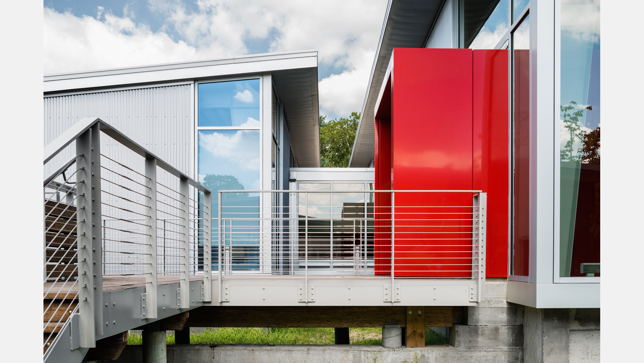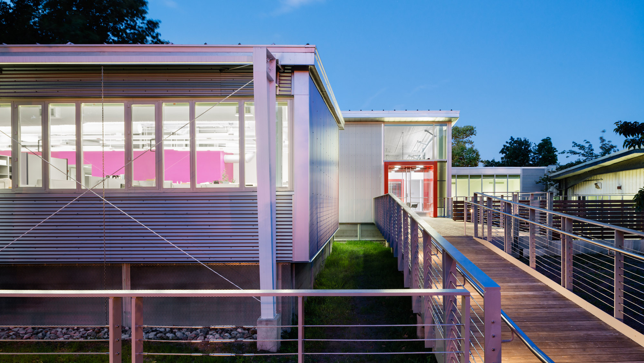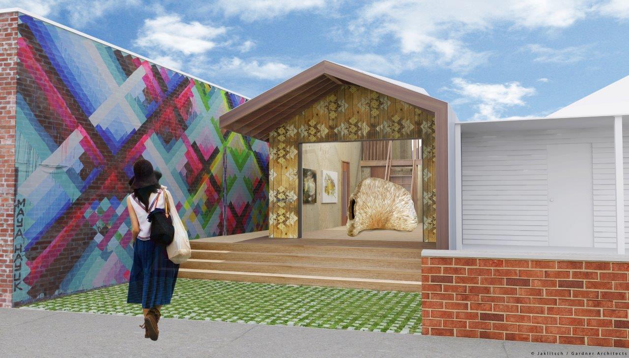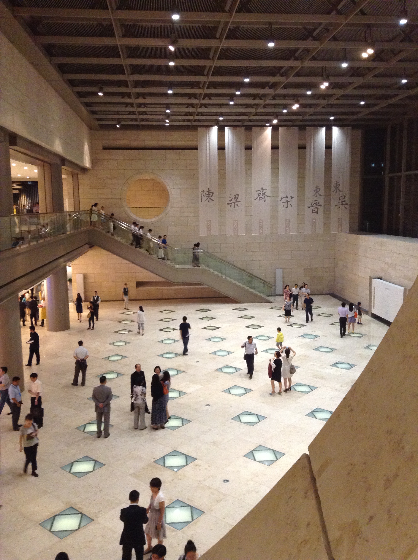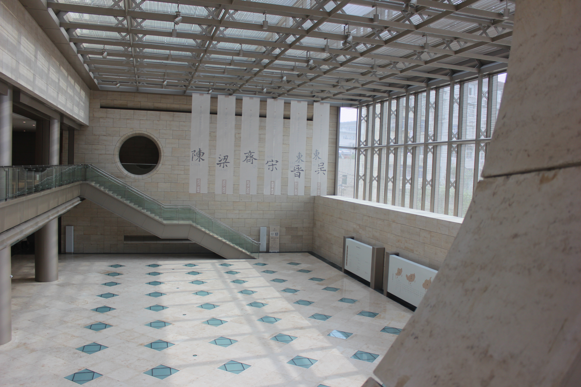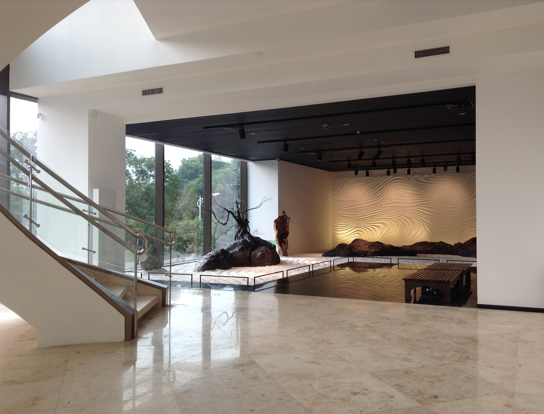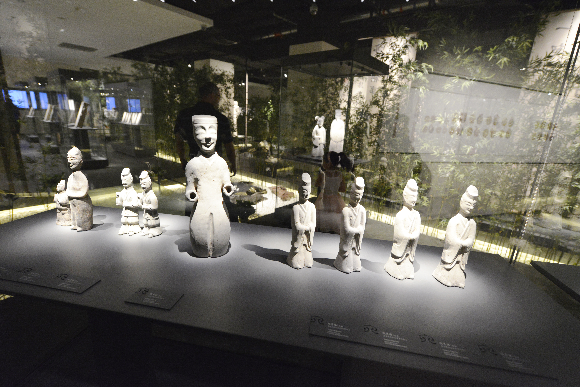by: Linda G. Miller
(Slideshow Above)
In this issue:
– Take the A (or the 2, 3, 4, 5, C, J, Z, and R lines) to the Fulton Center
– Interlocking Strands Paint a Picture for a Building for Art Students
– New Structure Rises to the Occasion
– And a Structure that Doesn’t
– Dynastic Displays of Affection for Chinese Artifacts
Take the A (or the 2, 3, 4, 5, C, J, Z, and and R lines) to the Fulton Center
The Fulton Center, New York City’s newest transit hub, is now open to the public, and 300,000 daily transit passengers are expected to make use of it. In 2003, Grimshaw was appointed by the Metropolitan Transportation Authority (MTA) Capital Construction Company as lead architect in collaboration with design consultant Arup, to design a light-filled civic space with the ambience and activity of Grand Central Station. The hub is organized around a large-scale atrium behind a transparent façade. Tapered steel columns draw inspiration from the historic neighborhood’s cast-iron buildings, and complement the integration and restoration of the adjacent Corbin Building. The open design provides unimpeded pedestrian movement and sightlines across a level ground plane extending from the major thoroughfares of Broadway and Fulton Street. Carefully aligned entrances and exits allow the streetscape to permeate the building, defining clear and efficient pathways to all trains. The transit hub’s atrium ascends to 120-feet and is topped by a conical dome centered on the concourse below. The dome is truncated by an angled glass oculus oriented to the southern sky. Called “Sky Reflector-Net” and completed in 2013, it is a collaboration between Arup, Grimshaw, and James Carpenter Design Associates, and was commissioned by the MTA Arts for Transit and Urban Design and MTA Capital Construction Company. Held aloft below the oculus, the artwork paints an ever-changing image of the sky across the atrium interior. The $1.4 billion center was funded in part, with $847 million from a special Congressional appropriation granted after 9/11. Known as the Lower Manhattan Recovery Grants, the funds were intended for local transit agencies to repair, replace, and enhance transportation infrastructure in Lower Manhattan.
Interlocking Strands Paint a Picture for a Building for Art Students
Diller Scofidio + Renfro is designing the new 100,000-square-foot Burt & Deedee McMurtry Building to house Stanford University’s Department of Art and Art History and the school’s Art and Art History Library, bringing the study of art to be under one roof. The building takes the form of two interlocking strands, allowing the art practice and art studies programs to retain separate identities while simultaneously connecting with one another. The art history strand has a cement plaster exterior, a traditional material on the Stanford campus. The art-making strand is both industrial and contemporary in appearance, with a custom patina finish. Occupying the building’s first floor is a 125-seat flexible presentation space that serves as a classroom, performance space with acoustical walls, or a gallery for presenting work in various media, alongside a sculpture studio and dedicated screening rooms. The building’s glass door rolls open for outdoor performances, or closes to accommodate projection for lectures as well as exhibition displays. Transparent studio and classroom walls will create encounters with art throughout, while also allowing abundant natural light into the space. Faculty offices will be located on the third floor, while the building’s lower level will house extensive photography darkrooms, computer art labs, and film editing rooms. The Art and Architecture Library, which suggests a floating glass box on the building’s middle floor, functions as the intersection point between the two strands, and offers views of every floor through a central glass oculus. Portland-based Boora Architects serves as executive architect. The building is scheduled to open in Fall 2015.
New Structure Rises to the Occasion
BKSK Architects has completed Phase 1 of the two-part renovation and expansion of the Olmsted Center in Flushing Meadows-Corona Park in Queens, a one-story modular building originally designed by Skidmore, Owings & Merrill for the 1964-65 World’s Fair Corporation’s administrative offices, and now the headquarters for several divisions of the NYC Parks and Recreation Department. Located in a flood-prone area, Phase I of the 60,000-square-foot project includes a 10,000-square-foot annex, raised to a height above the flood plain, whose exposed steel exterior echoes that of the existing structure; inside are several new offices, a new public procurement /bidding room, and other new meeting rooms. Phase 2, which is scheduled to begin in 2015, focuses on exterior renovations and energy retrofits of the existing structure, which sits four feet below the FEMA 100-year flood plain. A network of water features, including wetland retention areas and a raised water channel system, will improve flood mitigation for the entire site. The project is designed to achieve LEED Gold certification.
And a Structure that Doesn’t
Superstorm Sandy might have flooded a bungalow in Rockaway Park, Queens, but Jaklitsch / Gardner Architects (J/GA) has plans to transform this abandoned building on Rockaway Beach Boulevard between 100 and 101st Street into one that will defy future rising tides. The project, called Stilt City, is a a bit of a misnomer, since due a lack of funds, the building will not be elevated. Instead, it is a reference to the growing importance of building elevated structures in areas such as the Rockaways. The project is being designed for Brooklyn-based artist Robyn Renee Hasty, who will use the it as an artist residency and exhibition space. The design calls for a studio/exhibition space, bathroom, and a kitchen. An extended, sloped roof creates a canopy over the front porch that can be used as a self-styled stage, and features a lofted living/sleeping area that can serve as a storage area in dire weather. A new roll-up door opens up the façade to the street, exposing open studio sessions, exhibits, and community programs. The project will be reconstructed within Federal Emergency Management Agency (FEMA) guidelines; some of the low-impact elements include the replacement of hardscape with porous materials that will aid in natural drainage and reduce erosion, installation of mechanical equipment above the first story, and the use of marine-grade plywood that provides resistance against mold and water damage. Pending completion of funding, the reconstruction is expected to start in Spring 2015. A Kickstarter campaign is scheduled to launch 11.20.14.
Dynastic Displays of Affection for Chinese Artifacts
Pei Partnership Architects recently celebrated the opening of the over 175,000-square-foot Six Dynasties Museum in Nanjing, China. Nanjing was the ancient capital of the Wu, Jin, Song, Qi, Liang, and Chen dynasties, and the museum houses artifacts from the early 3rd Century to the end of the 6th Century. The architecture is refined but intentionally restrained to fully showcase a time in China’s history when all branches of arts, including calligraphy, fine arts, carving, and sculpture flourished. The collection contains treasures including carved brick figurines, ceramic decorated with lotus blossom petals and leaves, and carved gold ornaments that served as an inspiration for the museum’s design. The museum has three stories above ground and three below grade, and features a monumental atrium that leads to the galleries, the preserved Ancient Relic Wall, a VIP Room, museum shop, conference room, and café. The museum is one component of the Nanjing Hanfujie Plaza Complex, which is unified by the use of beige limestone and glass, and is comprised of two geometrical configurations – the diagonal geometry of the museum and the orthogonal geometry of the Starwood Nanjing Sanhome Presidential Hotel, which will be completed in 2015. The entire complex recognizes a 21-meter building height limitation, which helps to preserve natural daylighting for adjacent buildings.
This Just In
The Architects, a film that cuts transversally through the City of New York, moving through 10 architecture studios from Fifth Avenue in Manhattan to Downtown Brooklyn, is being premiered at the closing event for OfficeUS, the project for the U.S. Pavilion at the 2014 International Architecture Biennale in Venice, 11.17-23.14.
To celebrate the opening of One World Trade Center, Skidmore, Owings & Merrill is hosting a public photo contest. The winner will receive a one-of-a-kind scale model of the tower, handcrafted by the firm’s model shop, as well as a limited-edition print of 1WTC, taken by renowned photographer James Ewing. Full contest rules are available here.
Missed the MAS Summit? Watch 140+ speakers and 1,000+ urban advocates debate the future of New York City.









