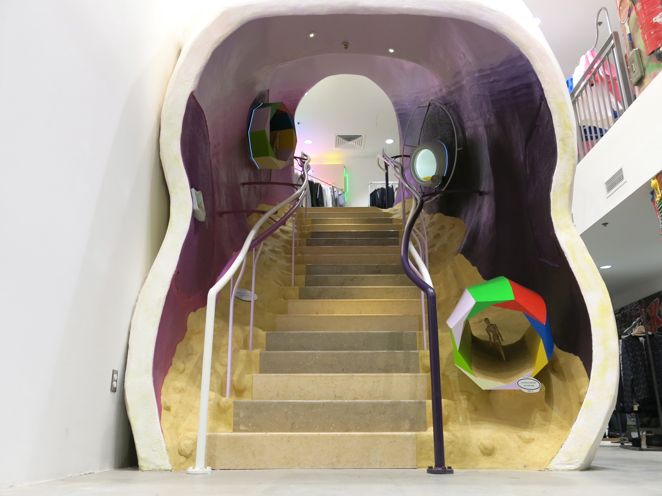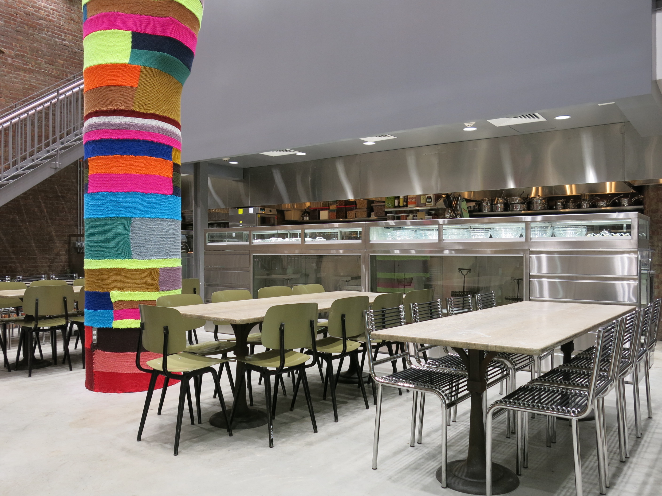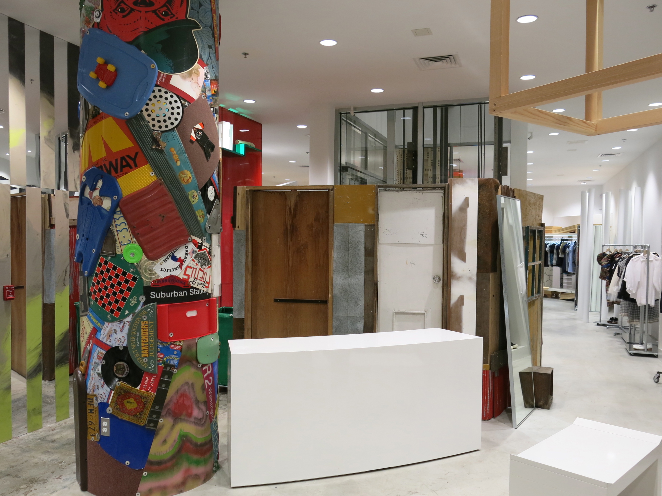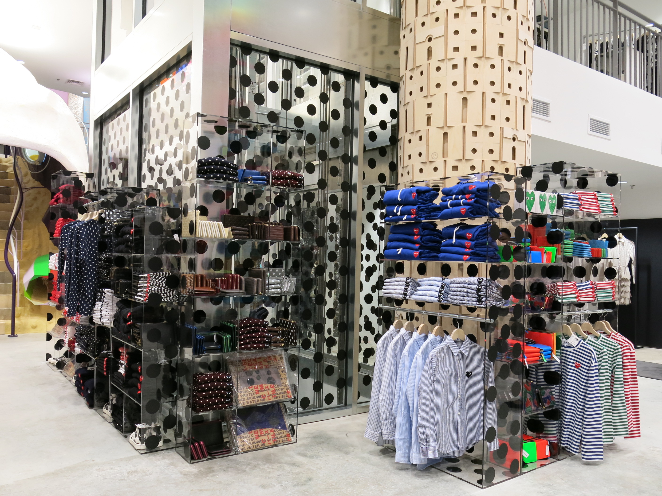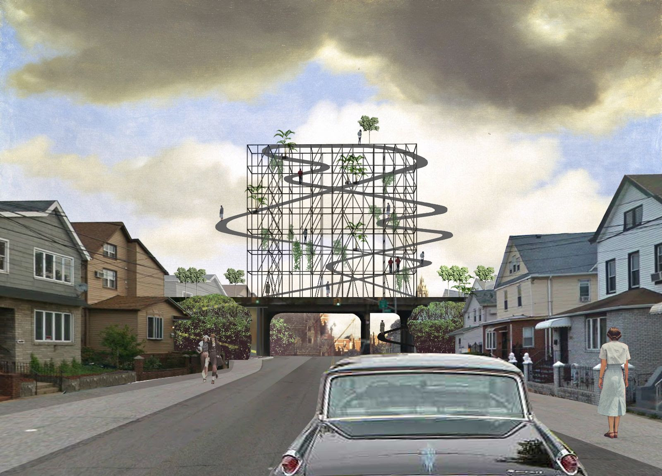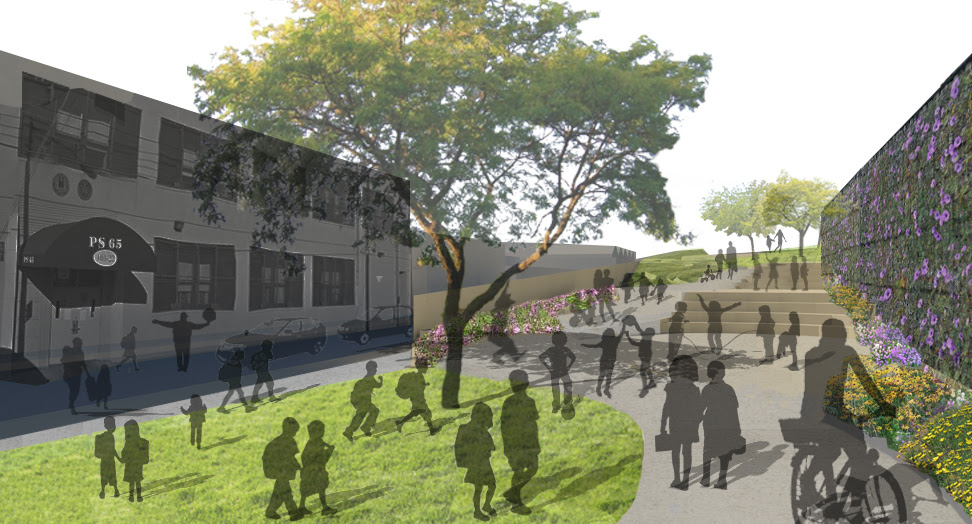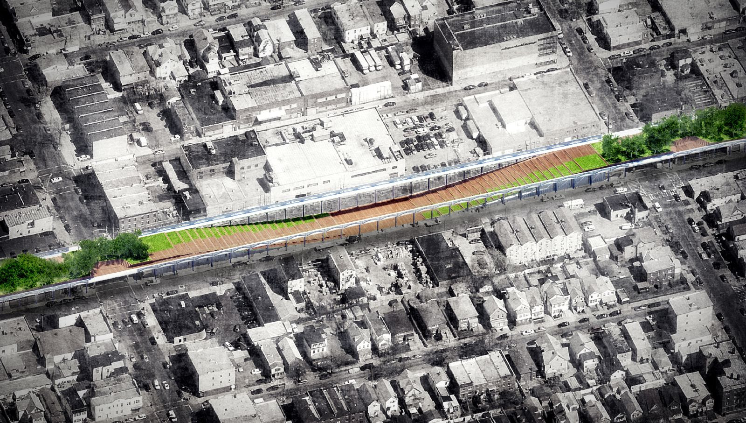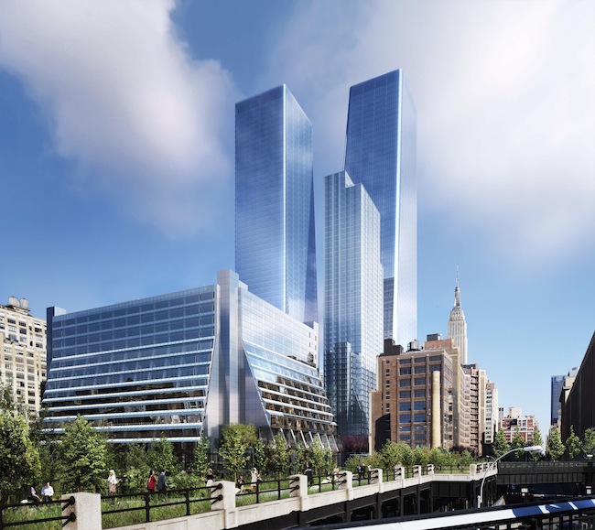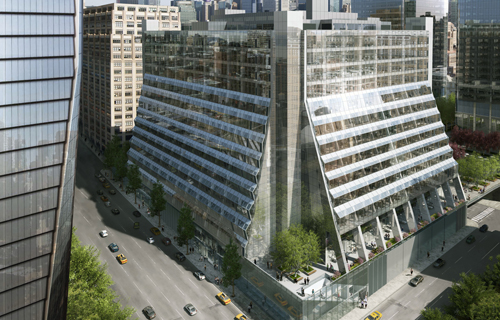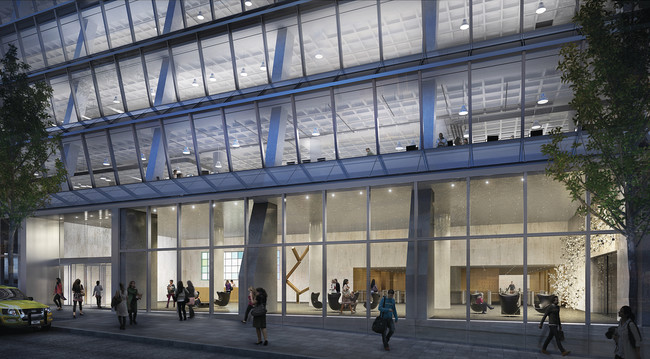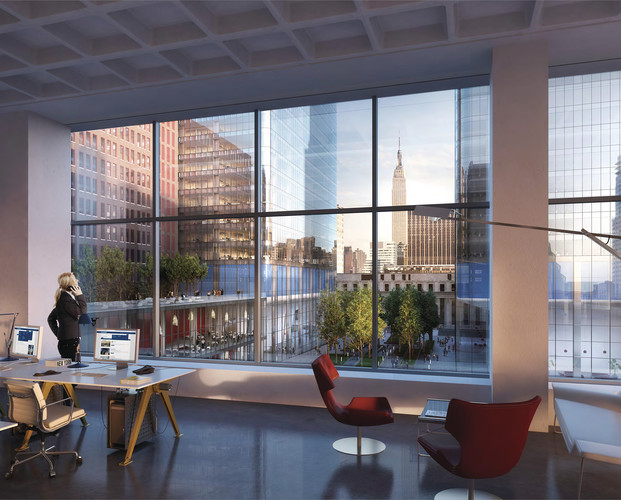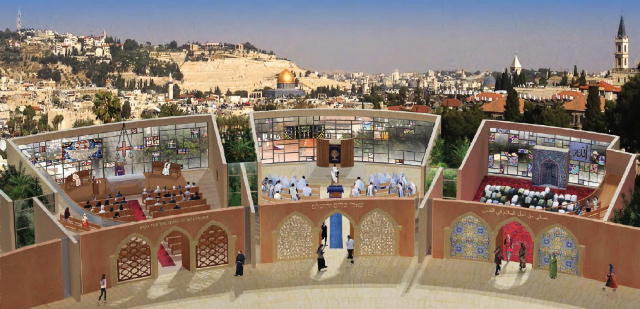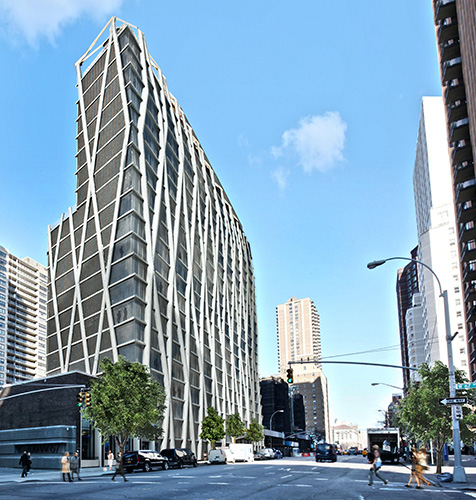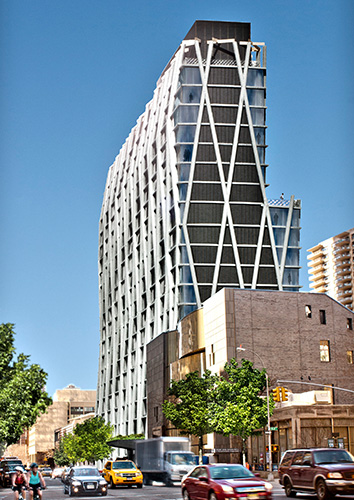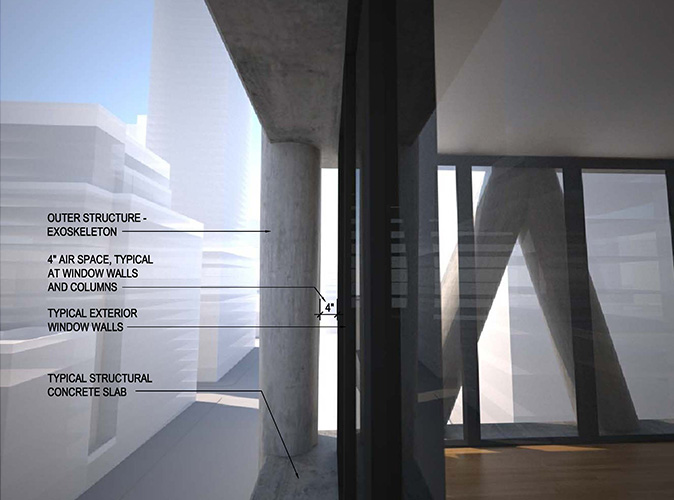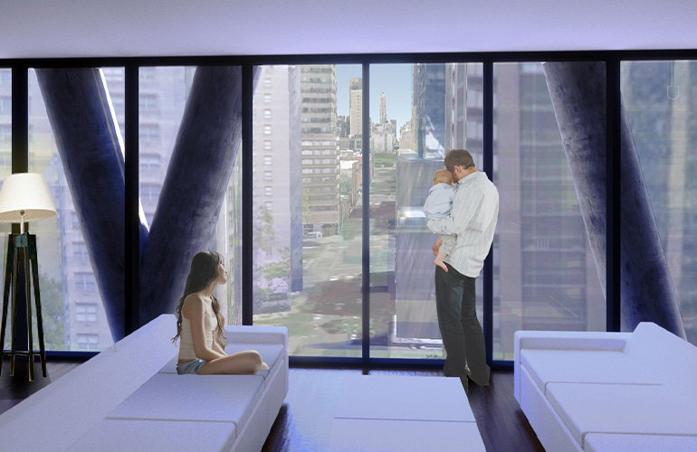by: Linda G. Miller
(Slideshow Above)
In this issue:
– What Becomes a Legendary Building and a Legendary Designer Most?
– Rethinking Another Abandoned Railway
– Brutalist Building Undergoes Beautification
– Center for HOPE for a City that’s Home to Three Major Faiths
– Residential Building Goes Inside/Out
What Becomes a Legendary Building and a Legendary Designer Most?
After several incarnations, first as the New York School of Applied Design for Women designed by Pell & Corbett and completed in 1909, then as the Pratt-New York Phoenix School of Design, and finally Touro College, the Greek Temple-like building at 160 Lexington Avenue and East 30th Street – a designated New York City Landmark – lay vacant for years. It was recently rescued from inertia with the opening of Dover Street New York. The new high-fashion mecca for showcasing established and emerging designers is the brainchild of Rei Kawakubo, the iconoclastic founder and owner of fashion brand Comme des Garçons. The interior of the entire 21,700-square-foot building is imbued with her design vision and sensibilities that span fashion and interior design. In order to transform seven disparate floors into one cohesive entity, she created a clear glass elevator that pierces the middle of each floor. In the same spirit of connecting the floors, she added three non-functional 60-foot pillars. Artists Magda Sayeg, London Fieldworks, and Leo Sewell have created site-specific art installations to adorn them, which make for eye candy while riding the elevator. In addition to clothing kiosks, the project includes the café Rose Bakery on the ground floor. Navigating New York City Building Codes and applying best practices was architect-of-record Richard H. Lewis Architect.
Rethinking Another Abandoned Railway
The AIANY Emerging New York Architects Committee (ENYA) announced the winners of its 2014 biennial design ideas competition – QueensWay Connection: Elevating the Public Realm. Formerly a section of the Long Island Railroad’s Rockaway Beach Branch, the abandoned 3.5-mile stretch is intended to be transformed into an elevated pedestrian and bicycle pathway that would connect the communities of Rego Park, Forest Hills, Richmond Hill, and Ozone Park. In an effort to supplement an ongoing feasibility study, ENYA challenged competition entrants to design a vertical gateway to a narrow elevated viaduct at the southern end of the railway. Though isolated, it is of major importance to activate this portion since it is well connected to transportation. Of the 120 submitted proposals from 28 counties, the competition jury selected five. American Carrie Wilbert, who is currently studying at the École Nationale Supérieure d’Architecture de Paris-Belleville, was awarded the $5,000 ENYA Prize. Second prize of $2,500 went to Nikolay Martynov of Basel, Switzerland. Song Deng and René Biberstein of Toronto took third place and received $1,000. The student prize of $1,000 went to Jessica Shoemaker of Albuquerque, NM. Local winner, Queens-based architectural designer Hyuntek Yoon, received an honorable mention. An exhibition of these proposals and other exemplary entries will be on view at the Center for Architecture beginning 07.17.14. The Trust for Public Land, Friends of the Queensway, and the City are currently studying ways to convert the railway into a park which would facilitate access into the 500-plus-acre Forest Park. In August 2013, WXY architecture + urban design and dlandstudio were selected to develop a strategic plan and conceptual design for the QueensWay.
Brutalist Building Undergoes Beautification
REX recently unveiled plans for the $200 million renovation of 450 West 33rd Street, formerly known as the Westyard Distribution Center. Originally designed by Davis, Brody and Associates and completed in 1970, the 1.8-million-square-foot, 16-story, pyramid-shaped office building spans two full city blocks, and is effectively a steel bridge spanning the Penn Station rail lines leading to Hudson Yards, supporting a cast-in-place concrete column-and-slab frame. The property is to be integrated into Brookfield’s seven‐million‐square‐foot Manhattan West Development. To complement the towers currently under construction, the building’s façade needed an aesthetic facelift and an energy performance upgrade. Challenged to meet current code and mandated to maintain as much leasable space as possible, plans call for a ziggurat-shaped curtain wall. The building boasts ceilings heights ranging from 14 to 27 feet, and 100,000-square-foot floor plates that are favored by tenants in the creative, technology, and media sectors. In addition, the building’s lobby, elevator cores, and building services will be significantly upgraded. Once nicknamed “The Tyrell Building” after a similar looking building featured in the dystopian science fiction film Blade Runner, the developer plans to rename it the more marketable Five Manhattan West. The project, which is REX’s first in New York, is expected to be completed in 2016. Adamson serves as executive architect.
Center for HOPE for a City that’s Home to Three Major Faiths
Lee H. Skolnick Architecture + Design Partnership has been selected to design the Center for HOPE, located near the Old City in Jerusalem. Short for House Of Prayer (and) Education, the new 46,000-square-foot center is designed as a place where people of all religions have a welcoming home, and a place to help bring about world-changing peace and harmony. Sloping buildings clad in Jerusalem stone and glass curve ribbon-like around a verdant courtyard with reflecting pools, and feature green roofs. A brise-soleil with a tree motif acts as a unifying element both literally and figuratively, since most religions share a reverence for nature. A sculptural flying carpet-like overhang serves as a sun shade for the complex’s extensive roof terraces and gardens, and sculpturally alludes to the universal aspiration for peace. The project, which is still in development, is being promoted by the Elijah Interfaith Institute, founded in 1996 and recognized as one of the leading global organizations advancing the cause of interfaith understanding.
Residential Building Goes Inside/Out
As reported in New York YIMBY (Yes, in My Neighborhood), 170 Amsterdam Avenue at 68th Street, distinguished by its cross-bracing, is close to topping out and new renderings have gone viral. Designed by Handel Architects, the massing and design of the 20-story, 236-unit building are driven by the long and narrow 20,700-square-foot site. The solution, in a departure from the design of most residential projects ,is to move the building’s structure to the exterior in the form of an exoskeleton, freeing up space on the interior that would have been occupied by columns The project is being developed by Equity Residential.
This Just In
desigNYC has announced seven new project collaborations under the theme of Resiliency for 2014. Projects include renovated multi-use classrooms for Union Settlement Association designed by Andrew Franz Architects, and a multi-use outdoor space for a housing complex co-managed by Fifth Avenue Committee in Red Hook by Future Green Studio, a Brooklyn-based landscape design and urban ecology firm.
Andres Escobar & Associates has been selected to re-design the lobby of Rutherford Place in Stuyvesant Square. The project will serve as the final stage of the luxury condominium’s extensive multi-million-dollar renovation. Listed on the National Register of Historic Sites, the building once served as a hospital, and the entrance features notable works and exhibits, such as an in-laid carving of the Hippocratic Oath and a sculpted relief of Luca della Robbia’s “Cantoria.”
Beverly Willis Architecture Foundation has launched Built By Women (BxW): New York City which will include 100 outstanding structures and environments in the city designed by women engineers, architects, and landscape designers.
CetraRuddy has begun construction on the renovation and renewal of Teachers College Bancroft Hall at Columbia University. Originally designed by Emery Roth, the eight-story building, originally intended as an apartment hotel, will include 95 student apartments.
For the third year running, the Armory Show – 03.06.14 – 03.09.14 at Piers 92 and 94 – will be designed by Brooklyn-based architects Bade Stageberg Cox. Key enhancements include a refined floor plan, a more fluid connection between the two piers, a fresh graphic identity, and improved amenities and dining options.
IIDA NY is holding its 6th Annual Sustainable Quilt Auction Thursday, 02.20.14. Quilts designed by HOK, G3 Architecture, Davis Brody Bond, and Spacemith are included.
Two to Watch on THIRTEEN – The Rise and Fall of Penn Station and Art Underground, which explores 25 years of the MTA Arts for Transit Program.
A three-part, joint study released today by researchers at the University at Albany and Cornell University sharply counters the claim that the Scaffold Law improves workplace safety. According to the study, New York incurs an additional 677 workplace accidents per year because the Scaffold Law.








