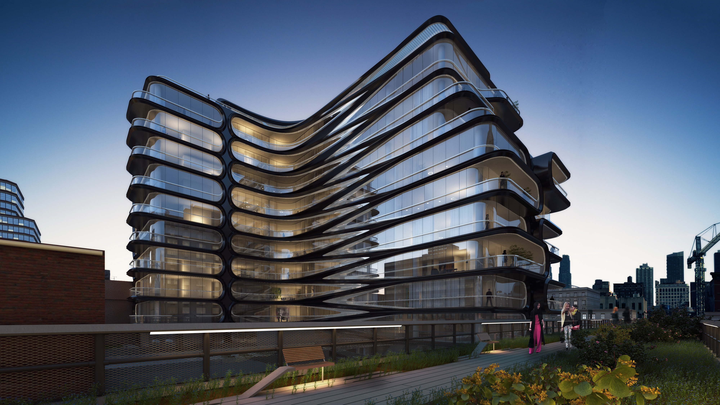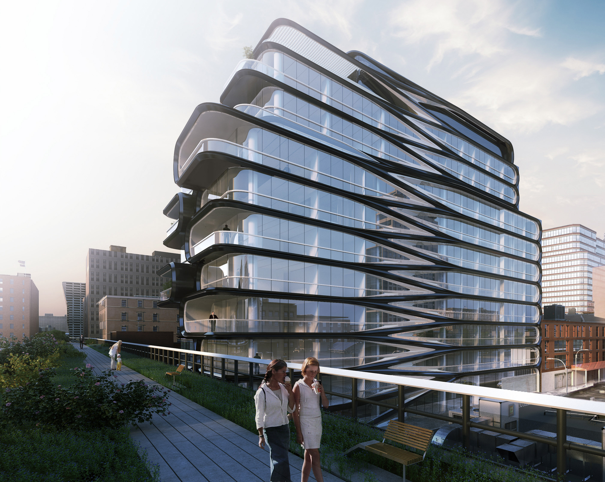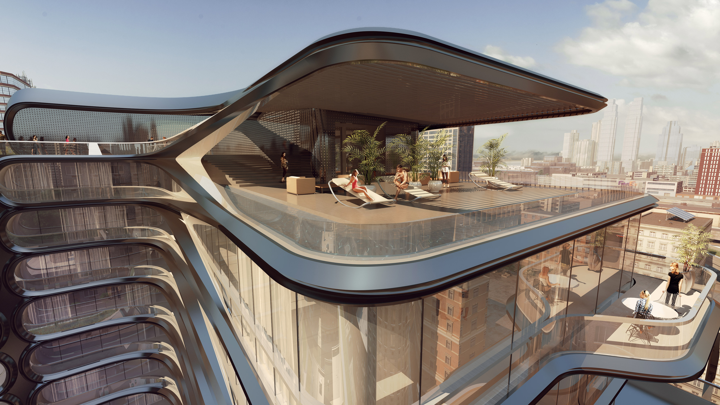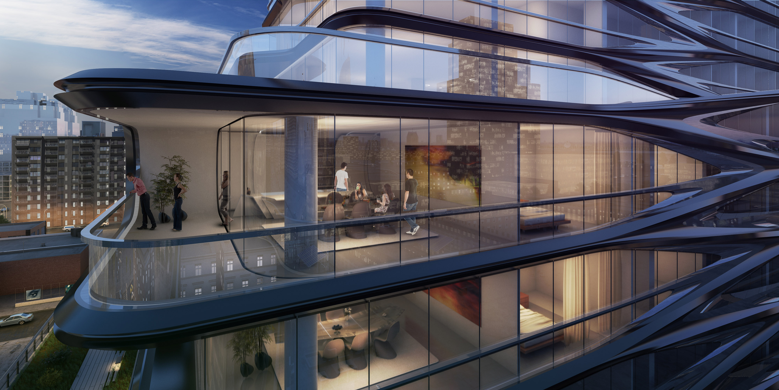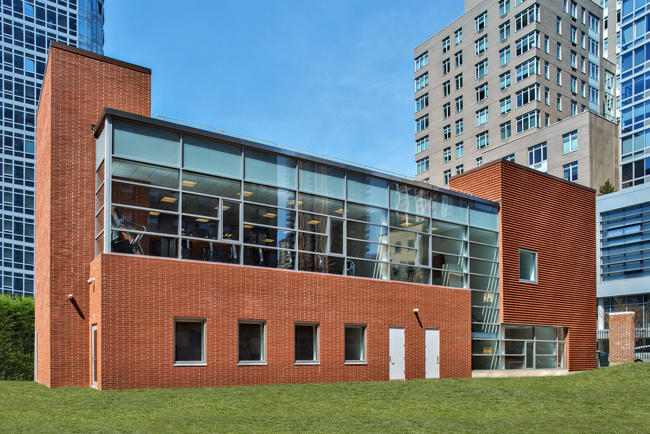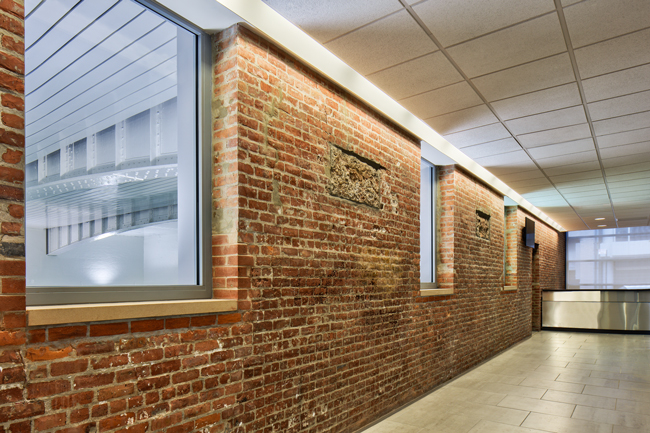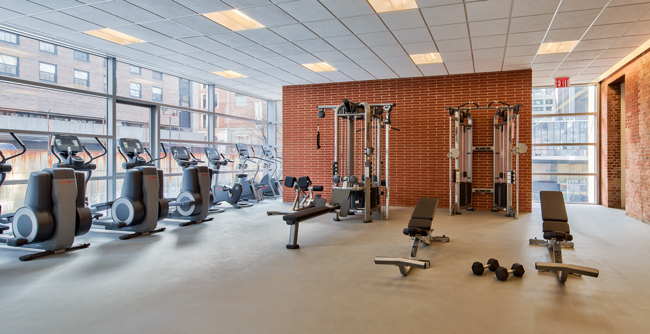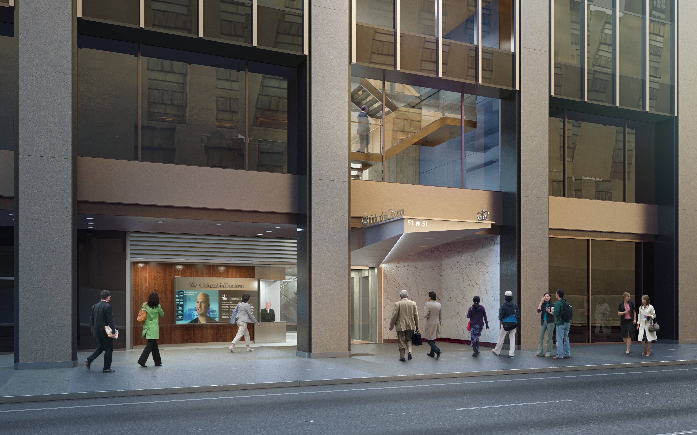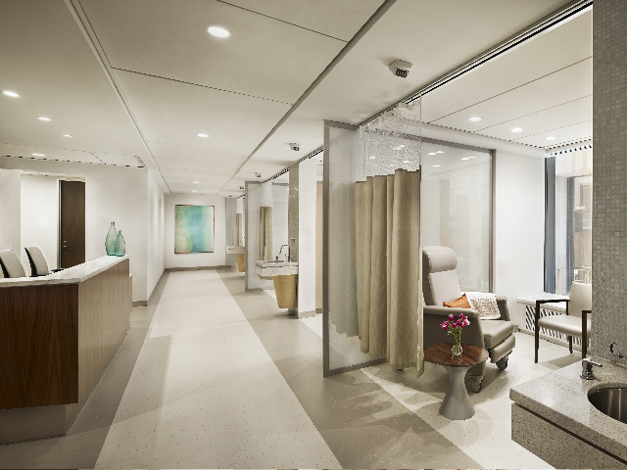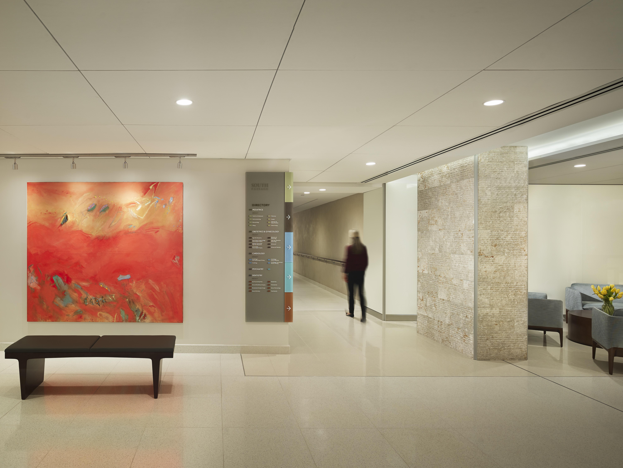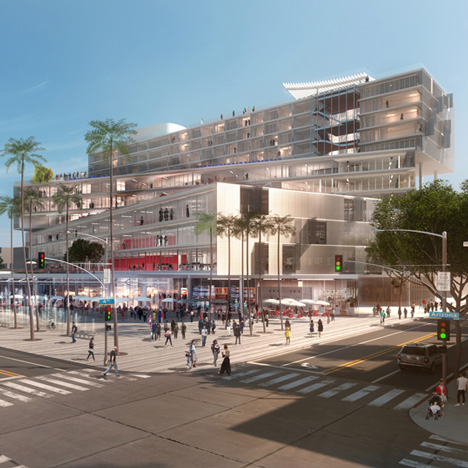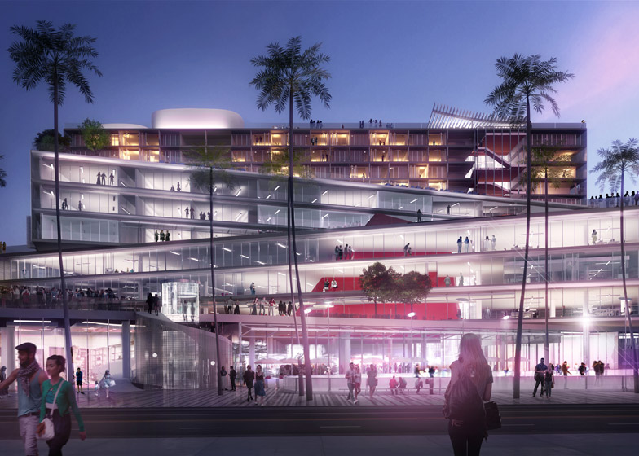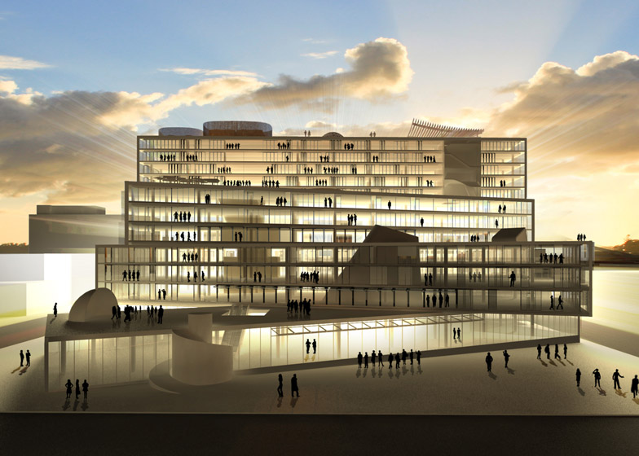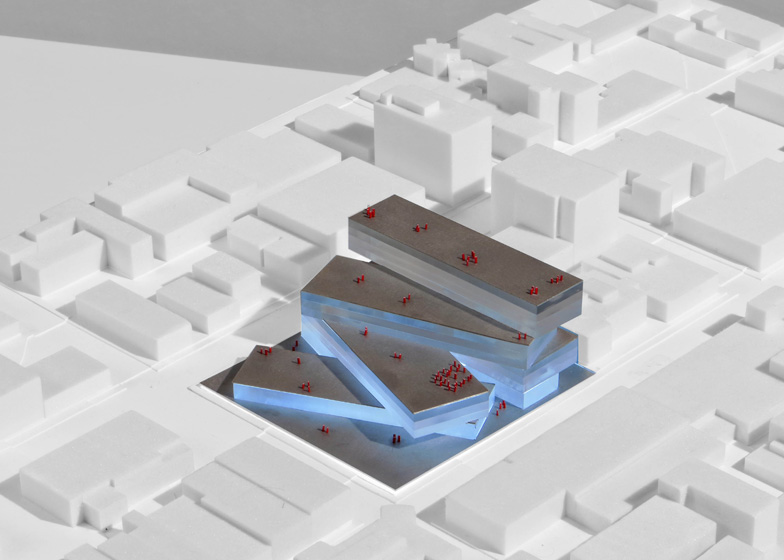by: Linda G. Miller
(Slideshow Above)
In this issue:
– Zaha Hadid Establishes a Permanent Residence in NYC
– Bathing Beauty
– Midtown’s New Destination Ambulatory Facility
– Museum’s Two Distinct Faces Balance Old and New
– OMA New York Takes on Santa Monica
Zaha Hadid Establishes a Permanent Residence in NYC
Related Companies has commissioned London-based Zaha Hadid Architects to design an 11-story boutique residential condominium at 520 West 28th Street, adjacent to the High Line and just south of Hudson Yards. This is the Pritzker Prize-winning architect’s first permanent project in New York; in 2008, Central Park was a temporary stop for Hadid’s Chanel Pavilion, designed to display artworks inspired by company’s famous handbags.
The sculpted glass-and-steel condo features a chevron detail at the building’s center that creates two separate elevator cores; a majority of the apartments will have their own private vestibule and entrance. The building contains 37 two- to -five-bedroom residences that are up to 5,500 square feet and boast 11-foot ceilings. Amenities include a roof terrace, indoor pool and spa, an entertainment space, and playrooms.
Bathing Beauty
Renovated by Belmont Freeman Architects, the 23,000-square-foot Gertrude Ederle Recreation Center at 232 West 60th Street recently reopened to the public. Formerly known as Recreation Center 59, the project includes the restoration and modernization of the historic 60th Street Bathhouse, built in 1906, as well as a new 10,500-square-foot addition. The bathhouse now has a new “wet classroom,” a glass enclosed-space located off the pool area that’s used for instruction related to swimming classes, first aid classes, and lifeguard instruction. Other additions include new pool systems and improvements to the gymnasium and cardio room. A new three-story wing contains locker rooms, a computer room, multi-purpose room, aerobics and fitness rooms, and bathrooms. Red brick is the addition’s principle material, used on the façade to complement the existing conditions. The east wall of the old bathhouse was cleaned and left exposed in the main corridor of the center; former exterior windows now provide views down to the swimming pool. Named after a New Yorker who was an Olympic Gold Medalist and the first woman to swim across the English Channel, the center was commissioned by the New York City Department of Parks and Recreation under its Design Excellence program. Boston-based Bargmann Hendrie + Archetype, a firm specializing in the planning and design of recreation and aquatic facilities, served as associate architect.
Midtown’s New Destination Ambulatory Facility
ColumbiaDoctors Midtown at 51 West 51st Street, adjacent to Rockefeller Center, recently opened. This is the new midtown home of the faculty practice of Columbia University Medical Center, whose providers are affiliated with New York-Presbyterian hospital. Designed by Perkins+Will, the three-story, 125,000-square-foot facility features a branded entrance and private elevator lobby, more than 125 examination rooms, many equipped to provide a full range of procedures, and work areas for 225 doctors, dentists, and nurse practitioners. Despite the variety and scale of the facility’s offerings, carefully designed wayfinding maximizes flexibility for the healthcare professional and replicates the experience of a private physician’s office for each patient. Also prominent throughout are works from JP Morgan’s art collection, which were donated to ColumbiaDoctors. They round out the office’s holistic, sophisticated aesthetic. The project achieved LEED Gold certification.
Museum’s Two Distinct Faces Balance Old and New and Looks Towards the Future
Ground was recently broken for the renovation and expansion of the Westmoreland Museum of American Art in Greensburg, PA. Designed by Ennead Architects, the project creates a new face and identity for the original neo-Georgian building, drawing its inspiration from the museum’s collections, the surrounding landscape, and the area’s industrial history. A dramatic cantilevered volume projects over the site’s sloping topography that will house new permanent and changing exhibit galleries. Floor-to-ceiling glass at the angled terminus of the cantilever offers panoramic views and provides a connection to the museum’s collection of works by the Scalp Level School, a group of artists who gathered annually to paint the deep hemlock glades and rock-studded streams of the Appalachians. A new landscape and sculpture garden designed in collaboration with Pittsburgh-based LaQuatra Bonci landscape designers extends the museum beyond its walls and creates a stronger link to the city. The museum is designed to achieve LEED Silver, and is expected to open in spring 2015.
OMA New York Takes on Santa Monica
Santa Monica City staff announced its recommendation of OMA’s New York office – in collaboration with Santa Monica-based Van Tilburg, Banvard & Soderbergh and Philadelphia-based landscape architects OLIN – as the winning team for a mixed-use development on a 2.5-acre parcel downtown currently occupied by two banks and a surface parking lot. The proposed 400,000-square-foot Plaza at Santa Monica includes a 225-room boutique hotel, residences, restaurants, shops, and a marketplace, as well as cultural areas for both children and adults. In addition, plans call for a central space that can be used as a performance venue, water feature, or winter ice-skating rink. The site will be anchored by office spaces designed to create a hub for the growing tech industry within the greater Los Angeles area. The project will also provide pedestrian improvements such as wide sidewalks, bike lanes, landscaping, street furniture, and additional public parking. The competition’s short-list also included Robert A.M. Stern Architects with Brooks + Scarpa, and Koning Eizenberg, Rios Clementi Hale, and RTKL. The recommendation will be reviewed by Santa Monica’s City Council 08.27.13 before the project formally proceeds in 2014.
This Just In
Save the Dates… the 13th annual New York Architects’ Regatta Challenge takes place on 09.12.13 at the North Cove Marina at Battery Park City, with a kick-off “Skippers Party” the night before at the New York Yacht Club. The regatta is an opportunity for architects to have a fun and be competitive while raising money for organizations that NYARC supports, including Project City Kids, Riverkeeper, Rocking the Boat, Sailing Foundation of New York, and SoundWaters. Contact Dan Allen at dallen@allen-killcoyne.com to participate.
Take the Stairs! Mayor Michael R. Bloomberg announced the official launch of the Center for Active Design, based at the Center for Architecture, to promote physical activity and health in buildings and public spaces.
The City of Miami Beach has selected South Beach ACE, a team including OMA, Tishman Realty, and UIA Management to lead the Miami Beach Convention Center Redevelopment.
Longtime TEDster David Rockwell, AIA, is designing a temporary pop-up theater that will be located inside the Vancourver Convention Centre, the site of the TED 2014 conference.
Terrence O’Neal Architect, led by new Fellow Terrence O’Neal, FAIA, recently completed the exterior modernization of PS 33 in the Bronx, a 1910 Gothic Revival building designed by C.B.J. Snyder. The work restored the façade to its original beauty and grandeur, and remedied numerous problems including significant safety issues caused by water spillage and infiltration.
The UK’s Durham University has selected Studio Daniel Libeskind to design a new building for its Ogden Centre for Fundamental Physics, which houses the school’s Computational Cosmology and Institute for Particle Physics Phenomenology.
The NYC Department of City Planning has proposed modifications to its East Midtown rezoning proposal in response to specific concerns expressed by stakeholders during the public review process.
Steven Holl Architects in collaboration with Spirit of Space has created two short films on the Campbell Sports Center at Columbia University, completed in March 2013. “A Conversation with Steven Holl and Chris McVoy” presents Steven Holl and senior partner Chris McVoy on site at Columbia University’s Baker Athletics Complex as they explain the design concept for the new Campbell Sports Center. The film Campbell Sports Center explores the project in its urban context, on the corner of West 218th street and Broadway, and as part of Columbia University’s northern campus.








