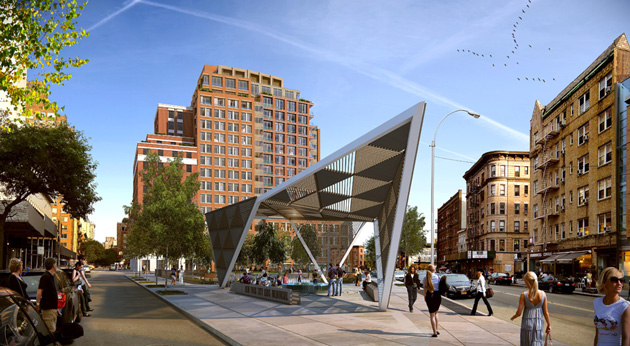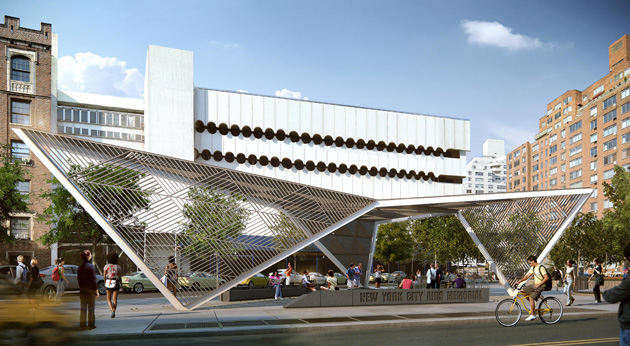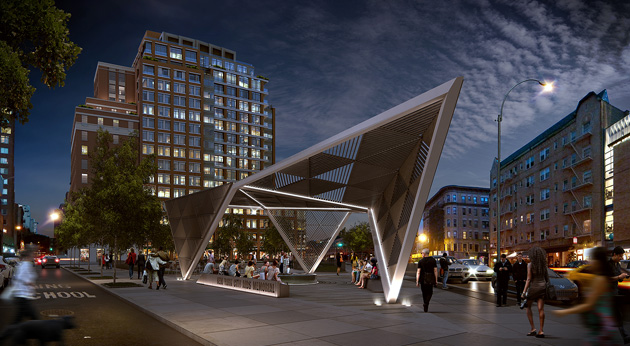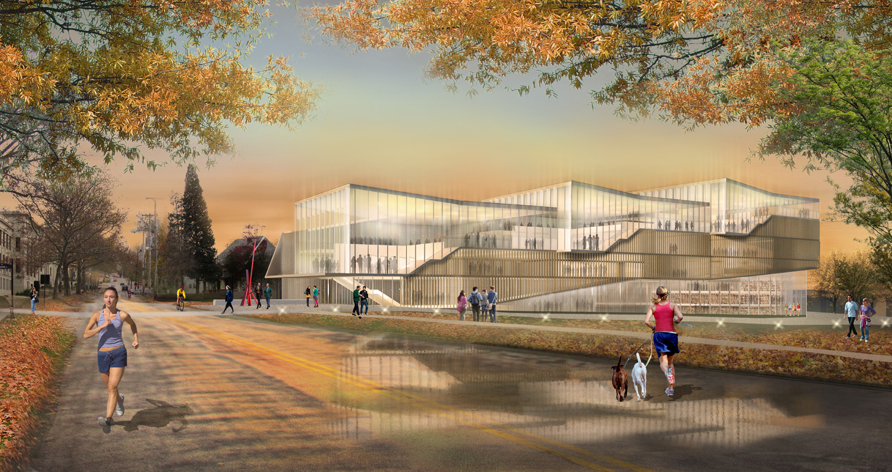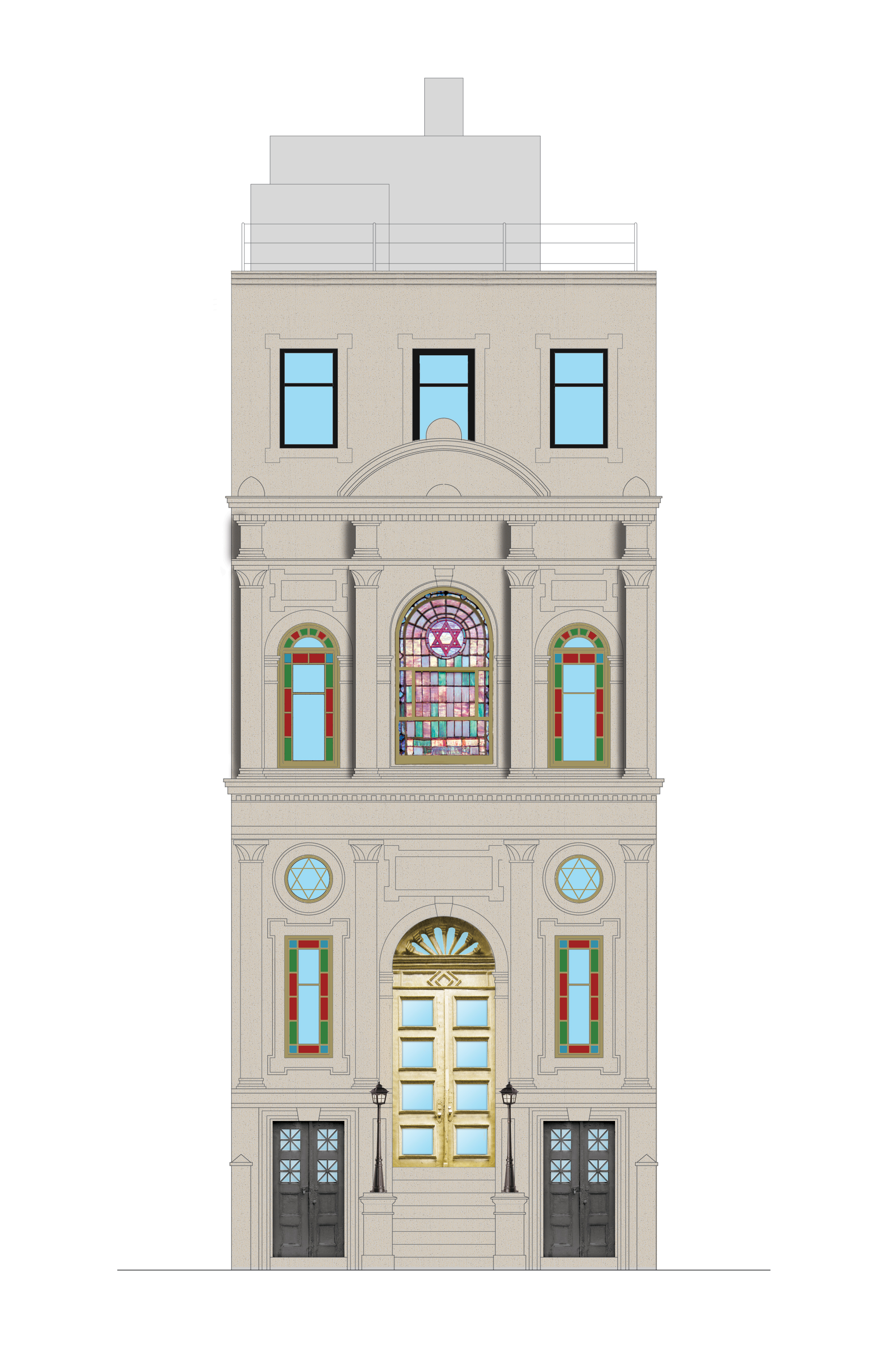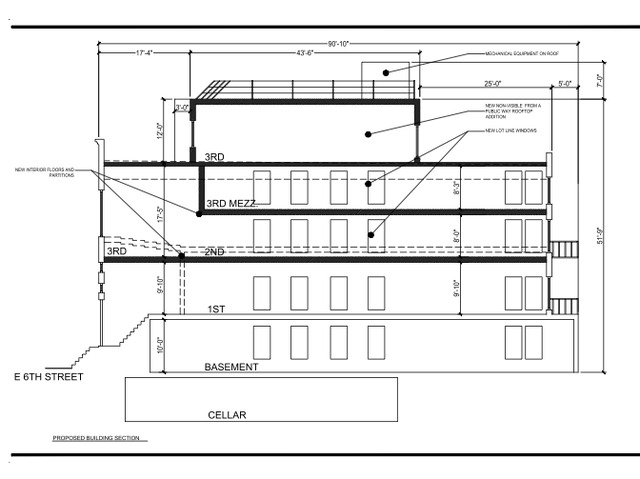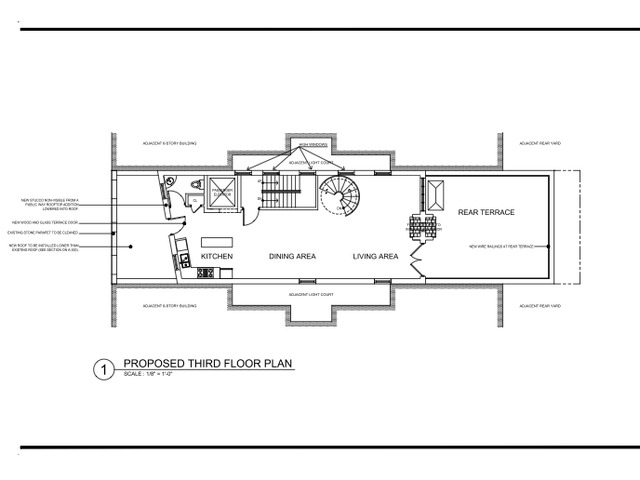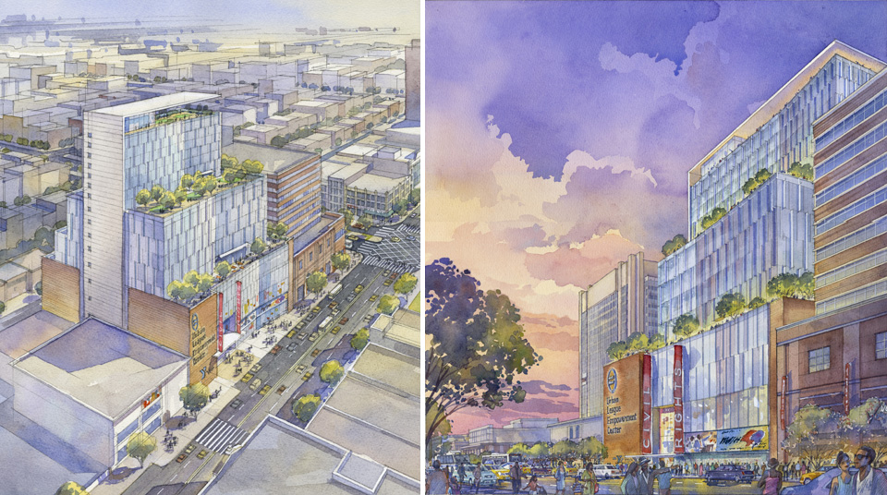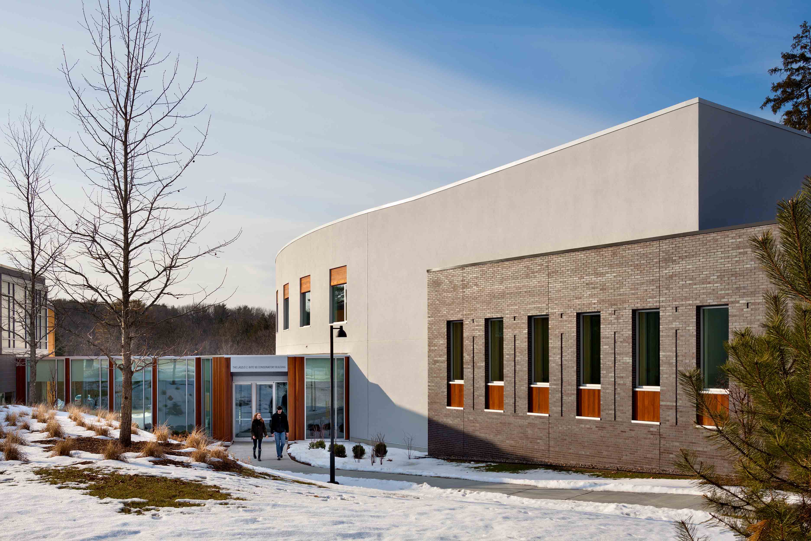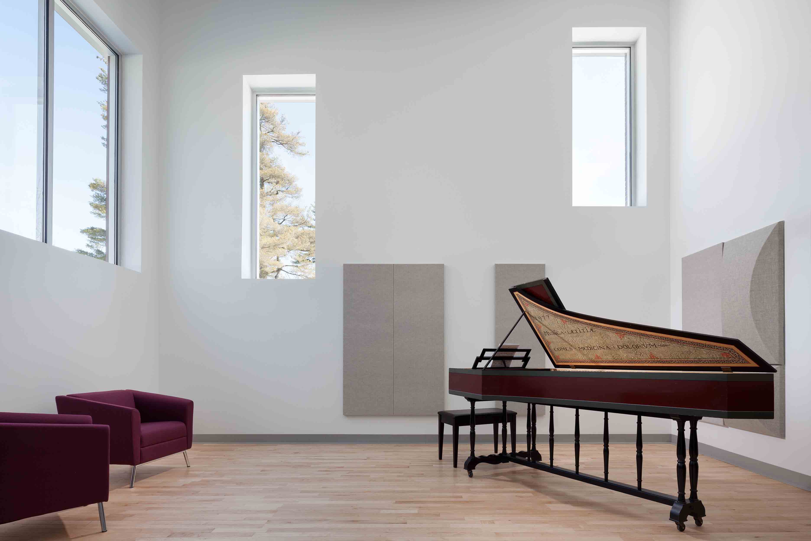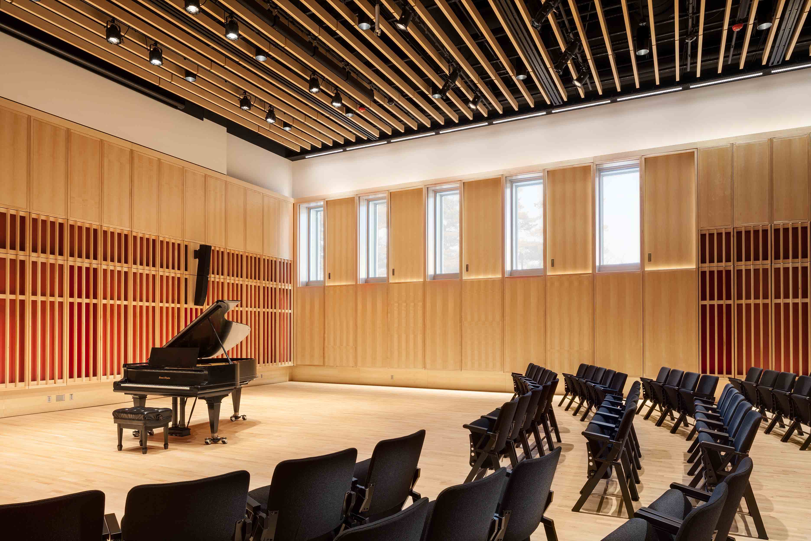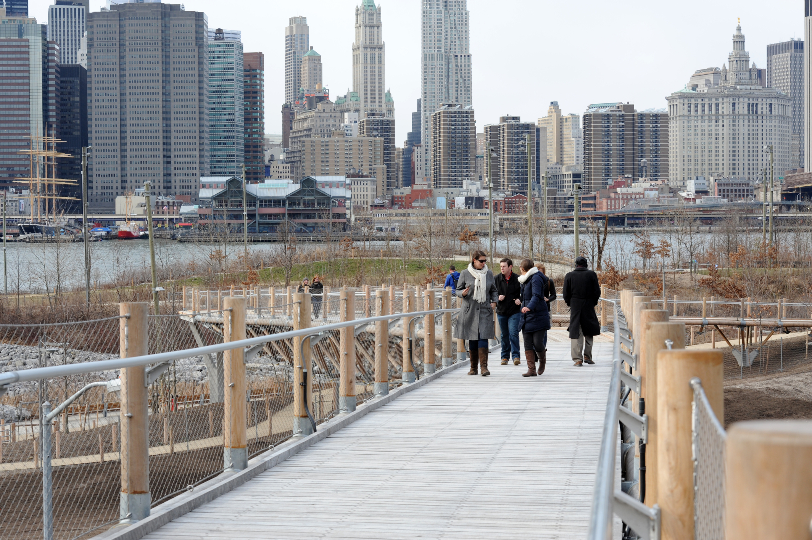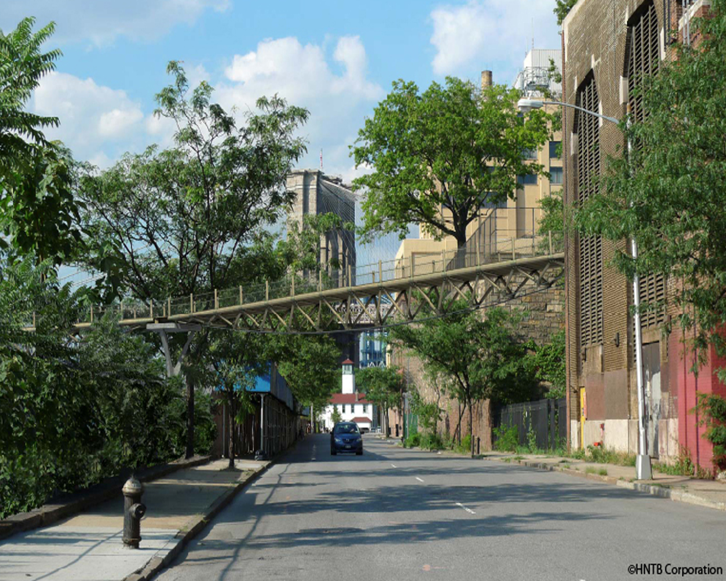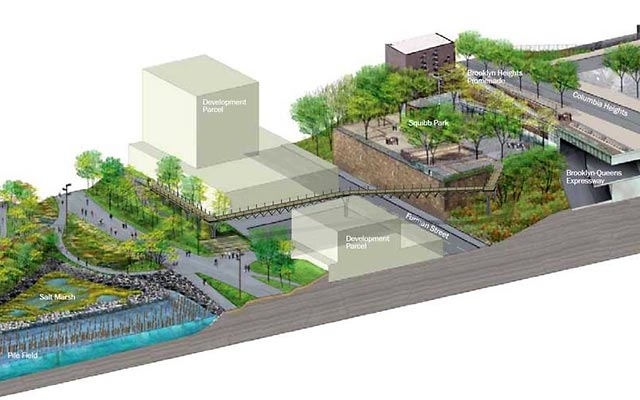by: Linda G. Miller
(Slideshow above)
In this issue:
– A Living Memorial That’s Open to the City – New York City AIDS Memorial
– Weiss/Manfredi’s Lofty Design Wins – College of Architecture and Environmental Design
– Saving Grace for a Synagogue – Congregation Mezritch Synagogue
– Empowering a Streetscape and Reactivating a Corridor – The Urban League Empowerment Center
– Bard Makes More Beautiful Music – The László Z. Bitó ’60 Conservatory Building
– A Bridge to Somewhere – New Bridge to Brooklyn Bridge Park
A Living Memorial That’s Open to the City – New York City AIDS Memorial
Brooklyn-based Studio a+i‘s final design for the New York City AIDS Memorial, to be built at the intersection of Greenwich Avenue and West 12th Street in the West Village, was recently unveiled. Plans call for a triangular-shaped structure with an 18-foot-tall steel canopy as the gateway to the new St. Vincent’s Hospital Park. The memorial features a central granite fountain, two granite benches, plus paved granite surfaces etched in educational and commemorative text curated by a team of historians, artists, community members, and activists led by the playwright Tony Kushner. In the fall of 2011, Studio a+i’s design “Infinite Forest” was selected from nearly 500 submissions from around the world, and which were on view at the Center for Architecture in “A Plague Remembered: Memorial Park Design Competition” from 03.27-04.11.12. [http://cfa.aiany.org/index.php?section=exhibitions&expid=234]
Weiss/Manfredi’s Lofty Design Wins – College of Architecture and Environmental Design
Kent State University in Kent, OH, has selected Weiss/Manfredi’s concept for KSU’s new College of Architecture and Environmental Design. The $40million, 125,000-square-foot, glassy “Design Loft” consists of three ascending rectangular forms to create a new window onto the school’s creative- and research-based programs. It is sited next to the new extension of the main campus esplanade, currently under construction, and will connect the school to a new downtown office, retail, hotel, and restaurant district. A global search attracted 37 firms, and four proposals were shortlisted in January. Cleveland-based Richard L. Bowen + Associate is the project’s architect-of-record. (NYC-based Architecture Research Office (ARO) with Bialosky + Partners Architects of Cleveland were among the shortlisted teams.)
Saving Grace for a Synagogue – Congregation Mezritch Synagogue
Joseph Pell Lombardi Architect has designed a way to adapt the cash-poor and in desperate need of repairs Congregation Mezritch Synagogue for residential use while maintaining a house of worship on the ground floor. A classical Italian Renaissance-style building located at 415 E. Sixth Street in the newly designated Lower East Side/East Village Historic District, the synagogue was originally a dwelling which was repurposed in 1910 by architect Herman Horenburger. The new scheme proposes converting the upper floors of the three-story building into three residences with a new one-story set-back penthouse on the roof. The firm placed a series of poles and orange netting on top of the building to show that the penthouse would not affect its appearance as seen from the street, in accordance with the historic district guidelines. In addition, the building is to be completely upgraded with all new mechanical, electrical, and plumbing systems, and the entire façade will be restored. The project is being developed by East River Partners, which signed a 99-year lease with the congregation and will be responsible for the upgrade to the worship space. The proposal is set to go before the Landmarks Preservation Commission on 04.09.13.
Empowering a Streetscape and Reactivating a Corridor – The Urban League Empowerment Center
A parking garage in Harlem will soon be transformed into The Urban League Empowerment Center, a 400,000-square-foot-project designed by HOK. Located at 121 W. 125 Street, the complex will contain a 75,000-square-foot headquarters for the National Urban League, a 50,000-square-foot conference center, the 30,000-square-foot Museum of the Urban Civil Rights, 114 units of housing (50% market rate, 30% affordable, and 20% low-income), retail space, and a 225-car public garage. The project is the result of an RFP issued by Empire State Development and New York City’s Economic Development Corporation last May to expand arts, culture, and economic opportunities along the 125th Street Corridor. After a thorough evaluation and assessment process, ESD and EDC determined the National Urban League/Hudson Companies/BRP Development Corporation project best met the RFP’s goals. The $225 million complex is expected to break ground in 2015 and open approximately two years later.
Bard Makes More Beautiful Music – The László Z. Bitó ’60 Conservatory Building
The László Z. Bitó ’60 Conservatory Building is set to open on the campus of Bard College in Annandale-on-Hudson, NY. Designed by Deborah Berke & Partners Architects, the 16,000-square-foot building’s exterior juxtaposes smooth white stucco with dark masonry accents. The performance hall is at the building’s core; seating arrangements are flexible and can accommodate as many as 150 patrons and as few as 25 for a small ensemble. The building also contains rehearsal studios, a student lounge, and teaching spaces, two of which are accessible from the stage and double as green rooms. The design and placement of windows played an important role in the design, bringing natural light into the studio and rehearsal spaces and allowing the landscape to play a part with inspiring views.
A Bridge to Somewhere – New Bridge to Brooklyn Bridge Park
The 396-foot-long Squibb Pedestrian Bridge, designed by HNTB Corporation working in close collaboration with Michael Van Valkenburgh Associates, is now open, offering a new way to access Brooklyn Bridge Park. The eight-foot-wide bridge starts at Squibb Park in Brooklyn Heights and zig-zags its way down to the park crossing over Furman Street. Using trail bridge technology, the structure is composed of black locust timber, a sustainable, naturally rot-resistant material, with galvanized steel connections, mesh panels, and lit handrails. These materials are meant to echo the existing industrial waterfront context, as well as the palette featured throughout the park.
This Just In
Out of 10 firms selected to do design work for the U.S. State Department as part of its Design Excellence program over the next five years, four are New York-based. SHoP Architects and Ennead Architects will design for the Bureau of Overseas Building Operations; Beyer Blinder Belle Architects & Planners and Weiss/Manfredi will improve and expand existing buildings.
The Department of City Planning released an updated version with new conceptual designs for the East Midtown rezoning proposal (http://www.nyc.gov/html/dcp/html/east_midtown/presentation0313.shtml)
In 2010, Australian-born, Brooklyn-based artist and illustrator James Gulliver Hancock started out to draw every building in New York City. A sampling of this work is seen is his new book, All the Buildings in New York: That I’ve Drawn So Far.








