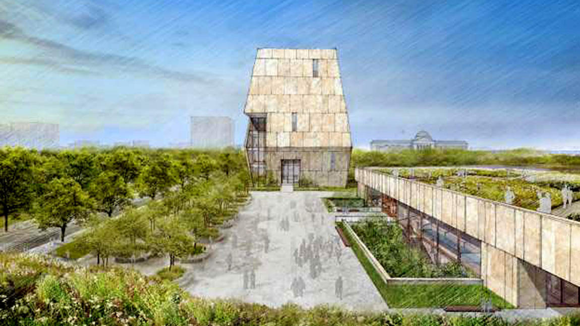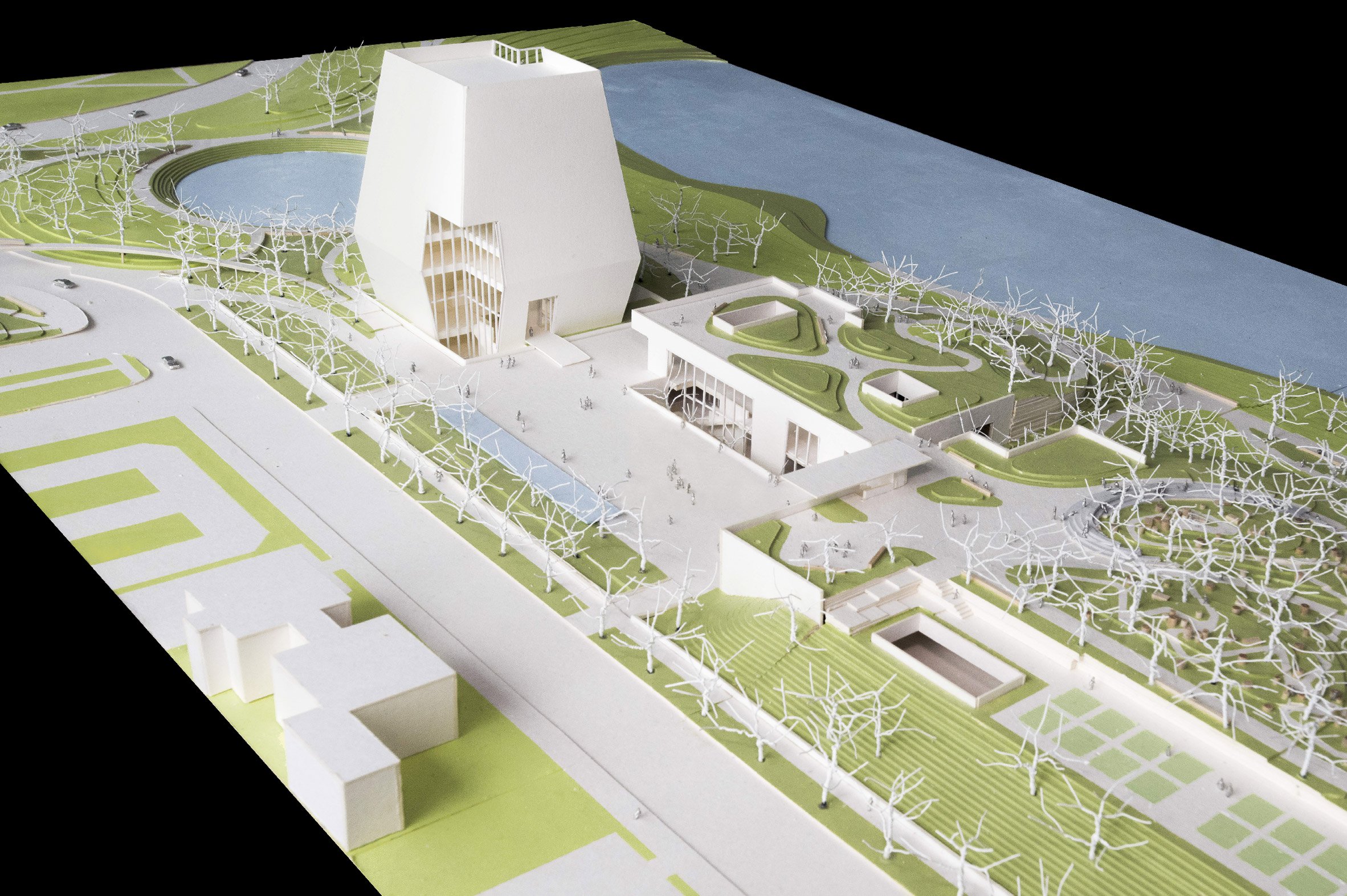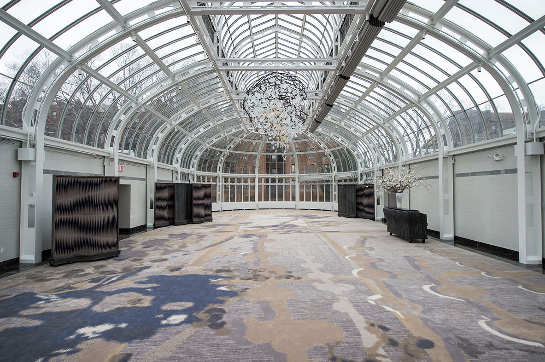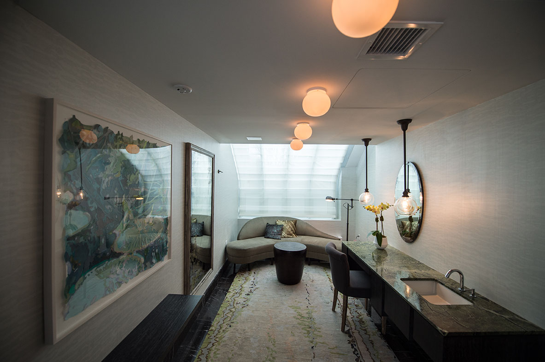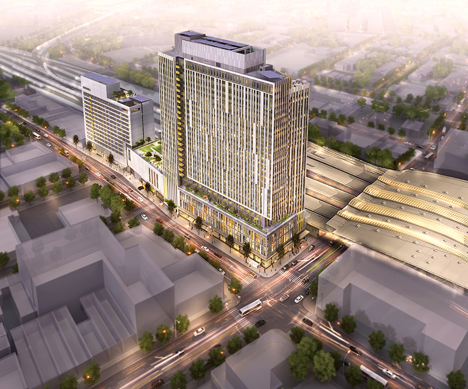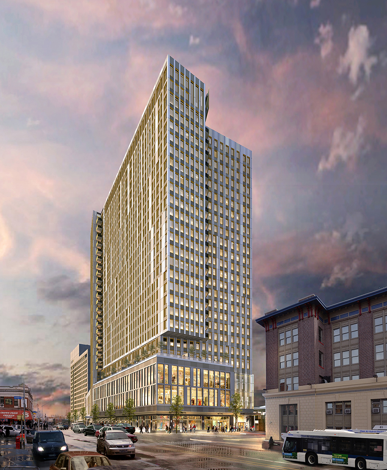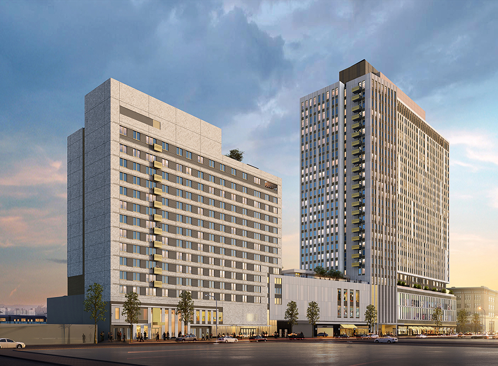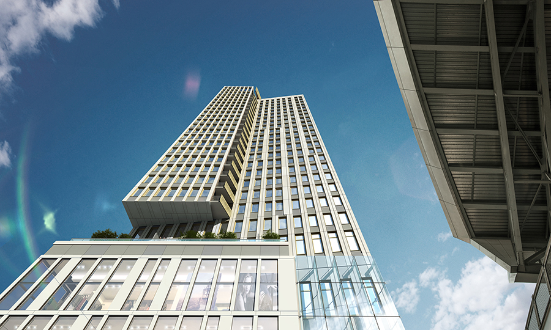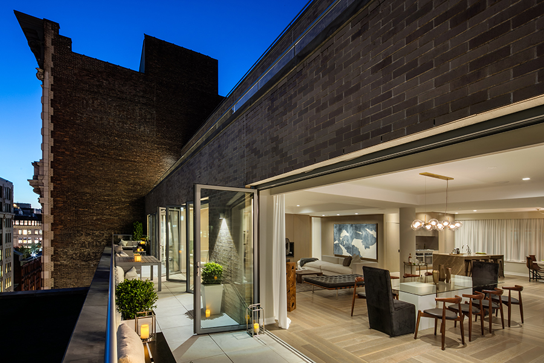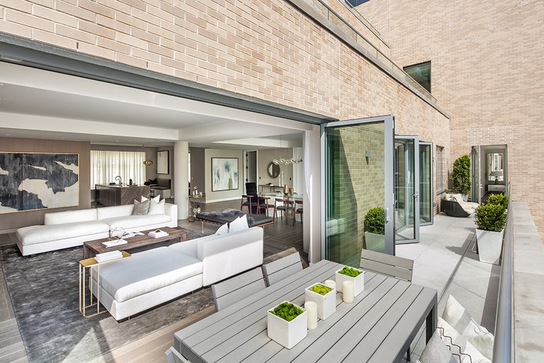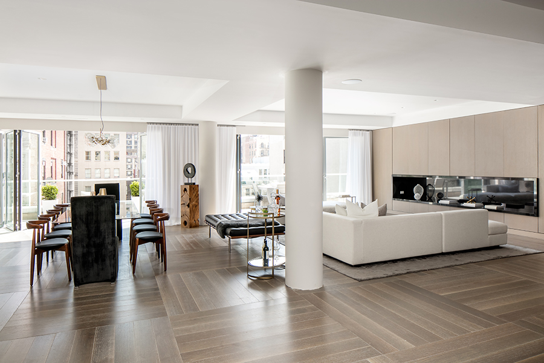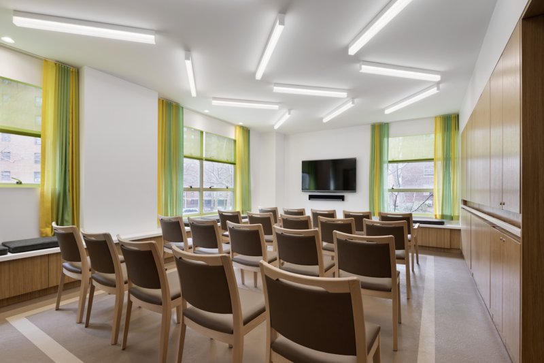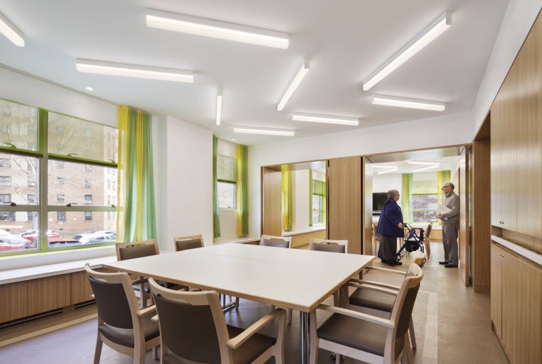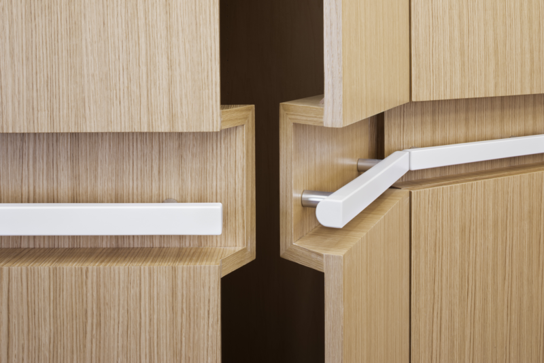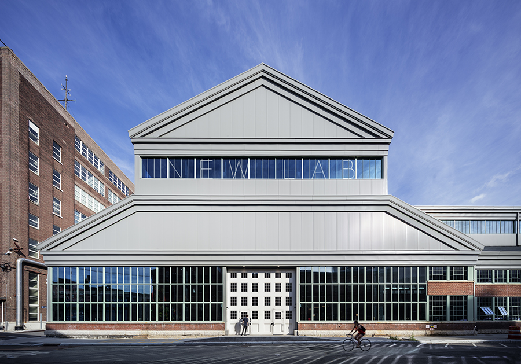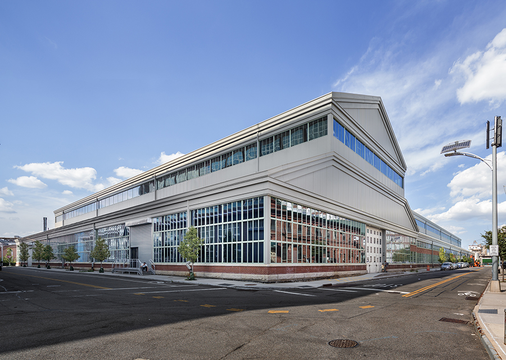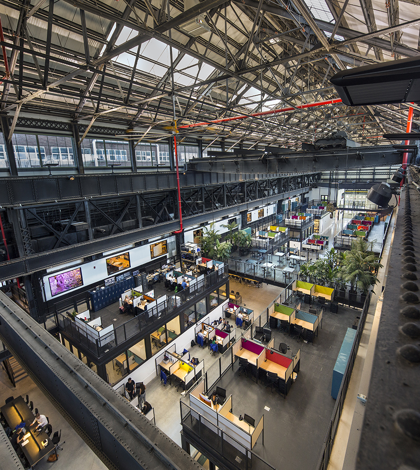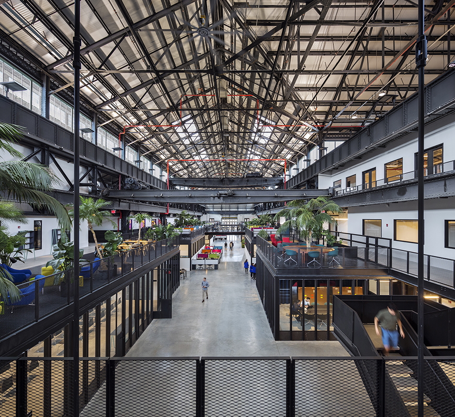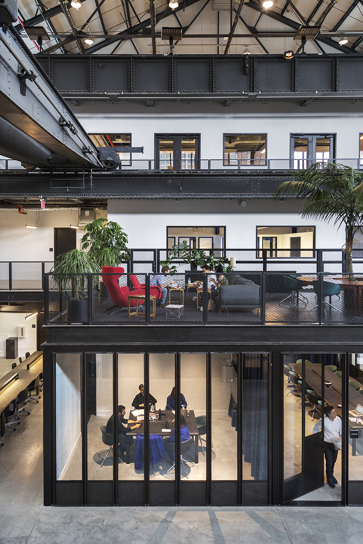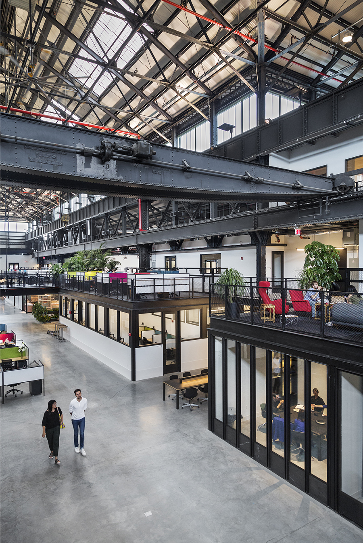by: Linda G. Miller
In this issue:
– Great Designers Design with Mankind in Mind: TWBT-designed Obama Presidential Center unveiled
– Taking Cues from Forms Found in Nature: Rockwell Group updates BBG Palm House
– Crossing Jamaica Station: FXFOWLE’s The Crossing at Jamaica Station breaks ground
– WELL for the Well Born: BBB’s 21w20 first residential project to receive WELL certification
– Aging in Place in NYC: Hollwich Kushner’s Morningside Retirement & Health Services opens
– Urban Tech Hub Opens at New Lab: Marvel transforms naval shop into innovation hub
Great Designers Design with Mankind in Mind
The former first couple, Barack and Michelle Obama, unveiled their vision for and the conceptual design of the Obama Presidential Center, located in Chicago’s South Side in Jackson Park, designed by Frederick Law Olmsted and Calvert Vaux. The center, designed by Tod Williams Billie Tsien Architects | Partners in collaboration with Chicago based-InterActive Design Architects, consists of three buildings—a museum, forum, and a library—surrounded by a public plaza that extends into the landscape. Clad in light-colored stone, the museum, the tallest of the three buildings, will house exhibition space as well as education and meeting rooms, and will serve as the “lantern” for the complex. The single-story forum will house an auditorium, restaurant, and public garden. The library will house documents, photos, and artifacts from the president’s two terms in office. The forum and library will have a landscaped roof and pathways; visitors can walk from the park to the roofs for views of Lake Michigan. The design team also includes landscape architects Michael Van Valkenburgh Associates, exhibition design firm Ralph Appelbaum Associates, and Chicago-based Site Design Group and Living Habitats. President Obama said he expects the center to draw 600,000 to 700,000 visitors per year when it is completed in 2021.
Taking Cues from Forms Found in Nature
Rockwell Group, in collaboration with numerous local artists and craftspeople, has updated the Palm House in the Brooklyn Botanic Garden (BBG). A designated New York City Landmark, the glass and steel Tuscan Revival-style building was designed by McKim, Mead & White and dedicated in 1917 as the Conservatory. Today it is used for catered events. The scope of the project includes a new event space, bridal suite, and restaurant that are infused with natural references, as interpreted by the firm and its collaborators. The Palm House’s oval ballroom was reframed, using its glass and steel armature as a stage for viewing the gardens. A custom abstract carpet alludes to shadows cast by trees, flowers, and foliage, as seen through the window mullions. A sculptural, mid-century-influenced chandelier is made up of hundreds of glass petals and leaves. Meanwhile, the adjoining bridal suite brings in elements of the Lily Pond it overlooks. The Yellow Magnolia Café will be a new addition to the Palm House. A custom wall covering is inspired by cherry blossoms and the yellow magnolia, a tree with yellow flowers developed at the BBG. The wall covering takes the form of a 90-foot-long mural in the dining room, which has accents of yellow and black. The cafe’s modern black dining chairs are inspired by flower petals.
Crossing Jamaica Station
Ground was recently broken on The Crossing at Jamaica Station, the FXFOWLE-designed mixed-use, mixed-income development located across from the LIRR Jamaica Station in downtown Jamaica, Queens. The first building, a 601,824-square-foot, 28-story high-rise, contains 539 units and rises from a three-story retail and parking garage podium. The façade animates the streetscape with a vertical composition of light-colored, precast panels. The second, a 171,148-square-foot, 14-story mid-rise, contains 130 units and will incorporate a church that is currently located on the site. Its façade is a horizontal composition of variegated brick and strip windows. Both buildings have a mix of studios to three-bedroom apartments. The project features private garden apartments at the setback above the podium and tenant amenity spaces atop the podium as well as on the rooftops of both buildings. Developed by BRP Development Corporation, the project is expected to be completed in 2019 and achieve LEED Silver certification.
WELL for the Well Born
21W20, an ultra-luxury condo development in the Flatiron District designed by Beyer Blinder Belle with interiors by MR Architecture + Décor, has become the world’s first residential project to be independently certified under the WELL Building Standard. The WELL standard focuses on enhancing occupants’ health and well-being through the built environment. The project of 13 full-floor apartments achieved Silver level under WELL Multifamily Residential Certification, based on seven categories of building performance: air, water, light, nourishment, fitness, comfort, and mind. Project features that attributed to the certification include advanced technologies that ensure the highest standards of air purification, water filtration, and sound attenuation, including MERV 13 air filtration, three-pane, laminated-glass windows, and in-floor acoustic mats to mute interior and exterior noise. Rising to the tenth floor, the building then unfolds to its full breadth of 100 feet to reveal four floor-through penthouse homes perched atop the neighboring landmarks-protected structure. The penthouses are stepped back and cannot be seen from the street, ensuring privacy and affording seamless integration of indoor/outdoor living.
Aging in Place in NYC
Morningside Retirement & Health Services (MRHS), designed by Hollwich Kushner, recently opened in Morningside Gardens, a residential cooperative apartment complex in Morningside Heights. The space is designed around the principles laid out by firm partner Matthias Hollwich, SBA, in his book. New Aging: Live Smarter Now to Live Better Forever is a call to action for people to reshape the places where they live so that they can age in place. The design for the new spaces redefines what a community center for older adults can be by fostering interactions between staff, residents, and visitors. The new foyer provides a visual connection to the media lounge, giving visitors an informal gathering space where they can feel comfortable lingering before and after their scheduled activity. The space reveals areas that cater to the wide variety of activities at MRHS and unfolds in a series of informal and formal meeting points for individuals, friends, and groups. A flexible partition with the ability to provide acoustical separation introduces an adaptable space for a variety of activities and audiences throughout the day. Permanent seating along the perimeter, combined with integrated cabinetry, creates a unified space that can host a diverse range of events and programs, while always remaining comfortable and inviting. Embedded in cabinetry, walls, and furniture, a handrail detail is subtly integrated throughout each room. This element visually unites the entire facility, helps orient people within the space, and provides additional stability for visitors to MRHS who might need extra support. Special consideration is given to color, lighting, and materials to craft an environment that is age-friendly. Tools like color contrast, seamless floors and integrated grab rails take it a step further to create a new space for MRHS and the many residents that call it home. Wagner Interior Architecture & Consulting served as interior designer.
Urban Tech Hub Opens at New Lab
The NYC Economic Development Corporation (NYCEDC) and New Lab recently launched the Urban Tech Hub at New Lab, located in the Brooklyn Navy Yard. The program connects the city with New Lab’s community and local stakeholders to develop and deploy meaningful tech-based solutions to pressing urban challenges. Part of NYCEDC’s Urbantech NYC initiative, the Urban Tech Hub has an inaugural member group of fourteen innovative companies developing advanced tech with focuses that include agriculture, alternative energy, transportation, communication, the built environment, and safety. The initiative is located in Building 128, which was constructed in phases between 1895 and 1941 and was an active naval machine shop. Marvel Architects transformed the 84,000-square-foot hangar into a hub where designers, manufacturers, fabricators, and institutions can converge for innovation and education. Inside a restored envelope, light-filled, visually permeable tenant office spaces are positioned against the backdrop of the building’s industrial structural armature. Spaces for individual or small group work are interspersed with communal work areas and interior plazas across two floors. This combination emphasizes the ownership team’s intention to strike balance between a need for privacy and the benefits of collaboration in design and fabrication. A second-story mezzanine is greatly expanded and widened to accommodate additional rooms for small or large group work, connected by a cantilevered walkway around the entire building perimeter. Bridges suspended from the original gantries connect opposite sides of the building. Macro-Sea serves as the project’s interior designer. The New Lab at the Brooklyn Navy Yard is a 2017 AIANY Design Award winner in the category of Merit Award for Interiors.
This Just In
The plan to turn the Waldorf-Astoria hotel into condos has been given the green light from the NYC Landmarks Preservation Commission (LPC). SOM and preservation consultant Quasebarth and Partners are leading the conversation project.
Plans for the Rogers Partners Architects + Urban Designers-designed new athletic facility for The Spence School received approval from Community Board 8.
Governor Cuomo celebrated the opening of the first span of the new three-cable-stayed Kosciuszko Bridge with a “New York State of Mind” light show.
The 45th Annual Kips Bay Decorator Show House is open now through 06.01.17 at 125 East 65th Street, a brick Georgian designed by Charles Platt, and features the work of 18 designers.
NYCxDESIGN kicked-off with the opening of “Descension” by Anish Kapoor, presented by the Pubic Art Fund in celebration of their 40th anniversary. The installation is on view at Brooklyn Bridge Park Pier 1 through 09.10.17. The Center for Architecture will be organizing an Archtober Building of the Day Preview as part of the festival, running from 05.15-19.17.
Also as part of NYCxDESIGN, The LAB at Rockwell Group designed “Tinsel Town” a 40-foot-long undulating passageway made of CNC-milled plywood ribs clad in shimmering reflective foil fringe for the Collective Design Fair.
Happy belated 100th birthday to I.M. Pei!








