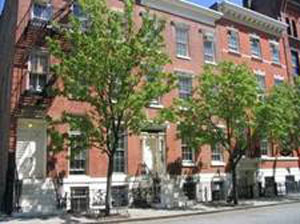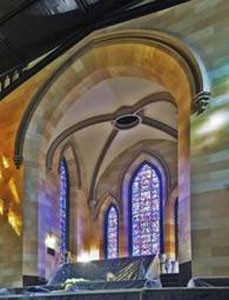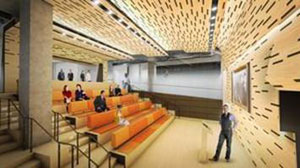by: admin
In this issue:
· MAS Will Teach Old Buildings New Eco Tricks
· Second Life for the Houses of Sagaponac
· Lincoln Center Goes to the Movies
· Mediterranean and Modern Mix at the TRYP Hotel
· Historic Church Completes Restoration
· GSA is on Axis with Capitol in Jackson
MAS Will Teach Old Buildings New Eco Tricks
In light of the fact that 55% of New York’s building stock is more than 70 years old, the Municipal Art Society of New York (MAS) is embarking on a demonstration project to show that the city’s most treasured historic buildings can improve their energy efficiency without significant aesthetic changes or large capital outlays. The Henry Street Settlement’s three circa 1830 Federal style row houses on the Lower East Side were selected for the project. Phase 1 will explore inexpensive measures that will have no impact on the landmark buildings’ architecture, including thermostatic and lighting control, retro commissioning, and weatherization.
Later phases will explore ways to make more substantial cuts in energy usage by incorporating renewable energy sources like solar panels. A charrette for architects and engineers is planned for the summer to help develop strategies. MAS is working with the Pratt Center for Community Development, which will be the project’s consultant, guiding and managing the energy retrofit. In addition, Li/Saltzman Architects and Thornton Tomasetti are providing pro bono consultant services. To ensure that the results are replicable, MAS and the NYC Landmarks Preservation Commission will develop a manual for improving the efficiency of historic buildings. Both projects are supported by a challenge grant from The J.M. Kaplan Fund.
Second Life for the Houses of Sagaponac
General contracting firm Reinhardt, O’Brien, Oza + Company (R,O’B,O,Co) and Millennium Partners, the owners and developers of the Houses of Sagaponac in Southampton, Long Island, are hoping a fresh crop of new designs from 16 architecture firms will entice new buyers. Firms include locals: Cook+Fox; hanrahanMeyers Architects; Leven Betts; Morris Sato Studio; Resolution: 4 Architecture; and thread collective. They were asked to design 2,500- to 3,000-square-foot homes with three or four bedrooms, three to three-and-a-half bathrooms, and a pool for prospective buyers who are couples in their forties with or without children. Construction costs are between $250 and $350 per square foot. In addition to new homes, the completely restored circa 1954 Bachman Wilson House by Frank Lloyd Wright, currently in Millstone, NJ (owned and restored by Millstone-based Tarantino Architect), may be relocated to the Houses of Sagaponac.
Lincoln Center Goes to the Movies
The Film Society of Lincoln Center is scheduled to open the Elinor Bunin Munroe Film Center, designed by the Rockwell Group, who collaborated with Diller Scofidio + Renfro for the redevelopment of Lincoln Center. The 17,500-square-foot venue will house 150- and 90-seat theaters, an amphitheater, and a café. The amphitheater features a 152-inch plasma screen — the largest of its kind on public display in the country. The expansive marquee will allow for outdoor screenings on the plaza level in the summer.
Mediterranean and Modern Mix at the TRYP Hotel
The soon to open 173-room TRYP-NYC Times Square South, designed by Glen & Company and located in the circa 1926 Rose Building, draws inspiration from Mediterranean design. The grand lobby of the 18-story building is fashioned after a European plaza with central seating areas and solitary spaces along the perimeter and a Spanish-influenced barrel vaulted ceiling. Guest rooms and suites are designed to be contemporary with elements such as decorative wrought-iron screens. The hotel also has a fitness center, business center, and function space.
Historic Church Completes Restoration
The Church of the Ascension in Greenwich Village has completed a multi-year restoration project under the direction of Leo J. Blackman Architect, the final touch being the installation of a new organ. The four massive, hand-carved façades of the organ pipes draw upon existing artistic elements in the chancel. The church’s ashlar blocks were recreated in plaster treated with sanded paint and glazed by artisans. An amber tone throughout incorporates the colors of the mural “The Ascension of Our Lord,” by John La Farge, while offsetting the stained-glass windows. The restoration also included upgrading electric, lighting, and audio systems. Preserv and EverGreene Architectural Arts were part of the restoration team. The church, a National Historic Landmark designed by Richard Upjohn and built in 1841, was remolded in 1885-89 by McKim, Mead & White and John La Farge.
GSA is on Axis with Capitol in Jackson
The new U.S. Federal Courthouse in Jackson, MS, designed by H3 Hardy Collaboration Architecture, is nearing completion and awaits naming by Congress. The 400,000-square-foot building will open to the public incrementally over the next few months. Designed for the General Services Administration (GSA) as part of its Design Excellence Program, the building replaces existing federal court facilities currently housed in five different locations around the city. The new courthouse includes 12 courtrooms, judicial chambers, library, a joint-use conference center, and jury assembly areas. The massing of the building pays homage to the State Capitol and the courthouse’s two six-story wings surrounding an open-air rotunda on axis with the Capitol’s dome. The façade features overhangs, vertical blue glass fins, and horizontal frit patterns that emulate vernacular sun-shading devices. The courtrooms are stacked in the curved walls. The project was also part of the GSA’s BIM Pilot Project, which allowed the team to accommodate changing programmatic requirements for 19 federal agencies, minimize construction conflicts, and shorten the construction schedule. The use of Disney Imagineering’s Virtual Reality Studio allowed the judges to more fully participate in the design process and experience the space before construction.




















