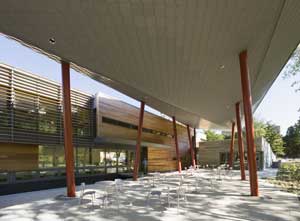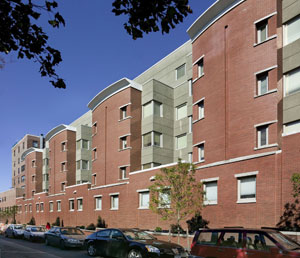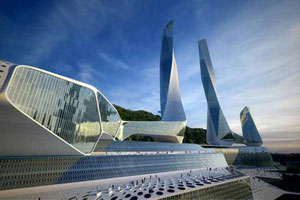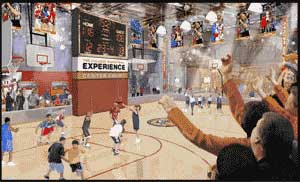by: Linda G. Miller
In this issue:
·Queens Is First Borough to Go Platinum
·Hospital Blends with Brownstones
·Penang City Grows Up
·Savor, Feel: Basketball First-Hand at New Hall of Fame
·Parsons/New School to Build Village
Queens Is First Borough to Go Platinum

Queens Botanical Gardens.
Photo by Jeff Goldberg/ESTO, courtesy DDC
The new visitor and administration building at the Queens Botanical Gardens in Flushing is the centerpiece of a $22 million capital improvement program. Designed by BKSK Architects, the 15,830-square-foot building, a pilot project of the NYC’s Department of Design + Construction’s High Performance Building program, is to be the first new NYC building to qualify for a LEED Platinum rating. Conceived as an extension of the landscape, three low-lying bridges lead to the recessed central building area, its façade layered with sustainably-harvested western red cedar siding, sliding glass windows, and a brise-soleil. The interior of the main wing accommodates a garden store, reception area, gallery space, meeting rooms, administrative offices, and a mechanical room that houses a geothermal system pumping water from an aquifer 300 feet below to heat and cool the building.
Hospital Blends with Brownstones

New York Methodist Hospital.
Courtesy RKT&B Architects
RKT&B Architects announced the completion of a new seven-story addition at New York Methodist Hospital in Park Slope, Brooklyn. Since the hospital had no room to expand, an outmoded building was razed and an 80,000-square-foot structure was built in its place. The new infill connects to three existing buildings and was designed to integrate into prevailing architecture of the brownstone neighborhood. Housed within the new building are a 23,000-square-foot emergency department on the ground floor, a floor dedicated to cardiac surgery and support, and a pediatrics wing that contains 15 private rooms and a five-room pediatric intensive care unit. The remaining four floors house medical/surgical beds.
Penang City Grows Up

Penang Global City Center.
Courtesy Asymptote
Malaysian Prime Minister Abdullah Ahmad Badawi unveiled plans for the Asymptote-designed Penang Global City Center (PGCC), a 1 million-square-foot mixed-use development that is expected to turn Penang into the gateway for the multi-billion-dollar Northern Corridor Economic Region (NCER), a new governmental initiative to accelerate economic growth. Asymptote’s design includes two iconic, 60-story towers housing luxury residential units and five-star hotels, the Penang Performing Arts Center (PenPAC), a high-end retail and entertainment complex, an observatory, a world-class convention center, and a public arena that serves as an entrance to the PGCC and connects it to the city beyond. A key component of the 256-acre development is the site located on the former Penang Turf Club.
Savor, Feel: Basketball First-Hand at New Hall of Fame

National Association of Basketball Coaches’ Hall of Fame.
Courtesy ESI Design
The National Association of Basketball Coaches’ new Hall of Fame in the Sprint Center in downtown Kansas City, MO, could redefine the way fans experience the game. The 41,500-square-foot College Basketball Experience, with interactive space designed by NY-based ESI Design allows fans to experience the game from the perspective of players and coaches. Amplified by an array of multimedia and hands-on-the-ball interactives, visitors become experientially involved in the game, from hearing pre-game pep talks and game strategies from coaches to shooting the ball.
Parsons/New School to Build Village

The Margaretville Pavilion, designed and built by Parsons architecture students.
Courtesy Parsons the New School for Design
Parsons the New School for Design is celebrating the completion of the latest project of The Design Workshop, the school’s design-build program, with an exhibition. The Design Workshop serves two purposes — to provide pro-bono services to nonprofit organizations while giving graduate students the opportunity to work with real-world clients. This year, the team of 11 students and four teachers designed and constructed a 6,000-square-foot park pavilion for the Catskill town of Margaretville (population 600+) devoted to making their town a new tourist destination. The students, mostly of second-year Master of Architecture students and led by Parsons’ faculty David Lewis of Lewis.Tsurumaki.Lewis, Terry Erickson, Harriet Markis, PE, and Joel Stoehr, met with community residents and public officials this past summer to develop a series of schemes that were brought together in the final design. The park pavilion replaces a 50-year-old pavilion and is a centerpiece of the community and an important gathering place.












