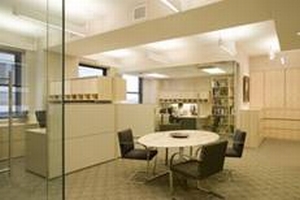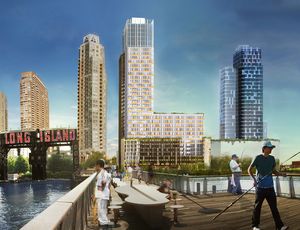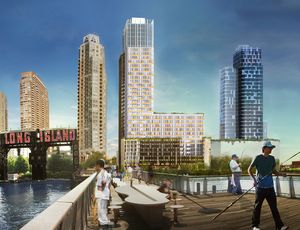by: admin
In this issue:
· BIG Introduces New Residential Typology to Manhattan’s Skyline
· Interboro Partners to Create Holding Pattern at MoMA P.S.1
· Mayor Unveils Plans for Hunters Point South
· Bamboo Tower Rises in Eco-City
· Foundation Finishes in Wood
· Rye Country Day School Renovates and Expands
BIG Introduces New Residential Typology to Manhattan’s Skyline
Durst Fetner Residential (DFR) has selected Copenhagen-based BIG-Bjarke Ingels Group to design an 870,000-square-foot residential building on West 57th Street between 11th and 12th Avenues. A hybrid between a European perimeter block and a traditional Manhattan high-rise, the building’s form shifts depending on the viewer’s vantage point — while appearing like a warped pyramid from the West Side Highway, it turns into a slender spire on West 58th Street. A courtyard opens views towards the Hudson River, bringing low western sun deep into the block, created by lifting up the northeast corner toward a 467-foot peak. The building’s slope allows for a transition in scale between the existing low-rise structures to the south and the high-rise towers to the north and west. The roof consists of a ruled surface perforated by unique south-facing terraces. More than 600 residential units of different scales will contain either a bay window or a balcony. Other design team members include SLCE Architects (architect-of-record), Starr Whitehouse (landscape architects), Thornton Tomasetti (structural engineering). This is BIG’s first project in North America and the firm recently opened a New York office.
Interboro Partners to Create Holding Pattern at MoMA P.S.1
The Museum of Modern Art, MoMA P.S.1, selected Brooklyn-based Interboro Partners as the winner of the 12th annual Young Artists Program (YAP) from a group of five finalists. The project, called Holding Pattern, brings an eclectic collection of objects, including benches, mirrors, ping-pong tables, and floodlights, under a taut canopy of rope strung from the museum’s wall to the parapet across its courtyard. The unobstructed space under a single structure creates an environment focusing on both the visitors and the Warm Up concert series. Objects in the space will be donated to local community groups at the summer’s end.
In addition, MoMA P.S.1 partnered with the National Museum of XXI Century Arts (MAXXI) in Rome to establish an annual international edition of YAP. Out of five European finalists, Rome-based stARTT was selected for its project, WHATAMI. Both installations will open in June and an exhibition of all the finalists from both competitions will be on view at MoMA over the summer. Interboro Partners was an AIANY Chapter 2006 New Practices award winner.
Mayor Unveils Plans for Hunters Point South
Mayor Bloomberg recently unveiled plans for Hunters Point South in Long Island City. It will be the city’s largest new affordable housing complex since the 1970s when Co-op City and Starrett City were completed. A development team, consisting of Phipps Houses, Related Companies, and Monadnock Construction, was selected through a competitive process to build the residential portion of the first phase of the complex. Two mixed-use buildings will contain more than 900 housing units and roughly 20,000 square feet of new retail space. At least 75% of the housing will be permanently targeted to low-, moderate-, and middle-income families. Designed by SHoP Architects with Ismael Leyva Architects, the team’s design for the two initial buildings features a tripartite building composition. Retail corridors will ultimately serve as a spine that connects all of the buildings in the complex. Phase 1, to be completed in 2014, also includes five acres of new waterfront parkland, a new intermediate and high school, new retail space, and parking. ARUP, Thomas Balsley Associates, and Weiss/Manfredi, completed the design plans for the project’s infrastructure, streetscapes, and waterfront park.
Bamboo Tower Rises in Eco-City
Kevin Kennon Architect has recently unveiled the design for a 45-floor, mixed-use commercial tower in Eco-City, a joint project between China and Singapore that will showcase sustainable development in Tianjin, China. The 120,000-square-meter Tian Fang Tower incorporates sustainable and biophilic design strategies that include natural convection to heat and cool the building with filtered fresh air, an idea inspired by the form and growth of bamboo forests. The design is based on a 14-by-14 meter square module. Whereas a typical office building has four corners, Tian Fang has 18, providing an abundance of corner offices. The layout of the luxury retail space also follows this module and is composed of seventeen 14-by-14-meter volumes that rise into series of angled roofs shaped at various orientations to the sun. The project will generate 20% of its clean energy on site via a combination of hydrogen fuel cells, solar panels, and wind turbines while simultaneously conserving 20% of the energy used by a similar, fully occupied, mixed-use tower.
Foundation Finishes in Wood
Sydness Architects has designed the new offices for the Teagle Foundation, an organization devoted to promoting excellence in higher education, located on the 38th floor of the former General Electric building. The design takes advantage of citywide views and provides the staff optimum internal visibility and working adjacencies, as well as a place for the foundation’s extensive art collection. The reception area sets the tone for the space with Barcelona chairs, an oriental rug, and a wall paneled in Sapele wood. In the work area, glass-walled, open offices on the perimeter open onto a common area with a round conference table in the center for informal meetings. The president’s private office is paneled in natural figured Anigre with matching millwork, and the accountant’s office is paneled in deep mahogany and blond sycamore.
Rye Country Day School Renovates and Expands
The renovation and expansion of the Rye Country Day School’s Pinkham Building, designed by Peter Gisolfi Associates, has been completed. Located on a 26-acre campus in Rye, NY, approximately half the 1963 building’s existing 35,000 square feet of space was renovated and a new student lounge overlooking the courtyard was added. New exterior stairs and terraces create a gradual transition from an existing athletic field, which is level with the top floor of the addition and descends down to the student lounge. The new three-story, 15,000-square-foot addition houses classrooms, science labs, informal student gathering spaces, a new college counseling center, and a 143-seat auditorium.




















