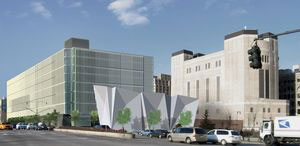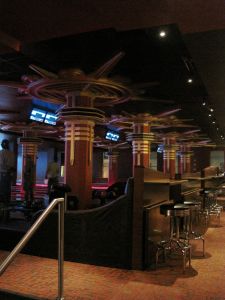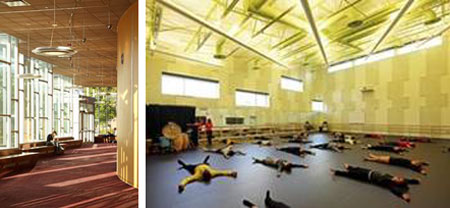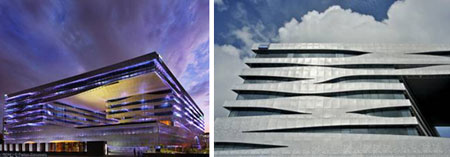by: Linda G. Miller
In this issue:
· Design for Spring Street Salt Shed is Approved
· Times Square Bowls a Strike
· St. Ann’s Will Move into Historic Tobacco Warehouse
· Theater & Dance Perform Together Under One Roof at Kent State
· Jewels Adorn Hotel in India
Design for Spring Street Salt Shed is Approved
After more than two years of discussions among Dattner Architects, the NYC Department of Sanitation (DSNY), and the NYC Public Design Commission, the design for the Spring Street Salt Shed has won approval. Also called the Hudson Square Salt Shed, the structure, which can hold up to 5,000 tons of rock salt to use on the roads in winter, is a fully enclosed, mechanically ventilated wedge-shaped structure. The shed’s form is a series of crystalline, faceted planes, ranging from 43 to 67 feet tall, that taper at the bottom to lighten the perceived mass while expanding the sidewalk. The structure will be illuminated at night by a glowing glass moat beneath the sidewalk. Located on a 7,700-square-foot site at the terminus of Canal Street and the Hudson River, the shed adjoins the Art Deco Holland Tunnel Vent Shaft. To its north is the DSNY’s multi-story Manhattan 1/2/5 Garage, with its diaphanous, scrim-like façade designed by Dattner Architects with WXY Architecture. At the commission’s December meeting, it will review construction plans for the salt shed and issue a final decision on the project.
Times Square Bowls a Strike
Bowlmor Lanes will open a 90,000-square-foot, multi-floor venue this week in the former New York Times Building on West 44th Street. Designed by CMS Architecture & Design, Bowlmor’s second NYC location features 50 lanes in seven NYC-themed bowling lounges: the mod Warhol Room; the Times Square Room recalling the pre-Disney era; the Central Park Room with Boathouse Bar and Tavern on the Green memorabilia; and “Subway” and “Prohibition” lanes inspired by historic speakeasies. The facility also contains the Stadium Grill Restaurant and Sports Bar, Tribeca Loft nightclub, and New York Salon, a private banquet room. The downtown and uptown floors are joined by a stair inspired by the Brooklyn Bridge. Blu3 Development collaborated on the project as theming consultant.
St. Ann’s Will Move into Historic Tobacco Warehouse
St. Ann’s Warehouse is designated to become the primary tenant of the Tobacco Warehouse, a Civil War-era structure located in the Empire Fulton Ferry section of Brooklyn Bridge Park. H3 Hardy Collaboration Architecture plans to rehabilitate and adaptively re-use the building as a year-round cultural facility, proposing to construct a flexible cultural space within the historic structure. For 30 years St. Ann’s Warehouse has commissioned, produced, and presented an eclectic body of events that meet at the intersection between theater and rock-and-roll. Since 2000, the organization has helped revitalize the Brooklyn Waterfront in DUMBO. The project features two performance spaces, including a 10,000-square-foot theater to accommodate 300 to 700 visitors, and a 2,100-square-foot space for a 125-set space. The remainder of the facility includes a 2,500-square-foot lobby, public restrooms, and performance support spaces. The firm will also create a walled public garden in an uncovered 7,600-square-foot triangular space.
Theater & Dance Perform Together Under One Roof at Kent State
The $13 million, 73,500-square-foot Roe Green Center for the School of Theatre and Dance at Kent State University, in Kent, OH, was recently dedicated. Designed by Holzman Moss Bottino Architecture, the project incorporates both renovation and new construction of the 196- Music and Speech Building. It features a new glass lobby entrance, a 200-seat black box experimental theater, and three dance studios ranging in size from 1,900 to 2,400 square feet, accented by sloping 18- to 20-foot-tall ceilings. Located under a continuous canopy, the high-performance glass façade uses daylight harvesting to maximize natural light while providing views out to the surrounding campus. Connecting to existing circulation paths within the surrounding building, the lobby features a café, lounge, and an informal exhibition area. Among the sustainable materials incorporated throughout are low-E glazing, high efficiency lighting, carpet tiles made from rubber tires, recycled glass countertops, low VOC paints, and bamboo benches.
Jewels Adorn Hotel in India
Skidmore, Owings & Merrill (SOM), has completed the nine-story, 270-room Park Hotel Hyderabad, the flagship hotel for The Park Hotel Group in Hyderabad, India. The 531,550-square-foot hotel infuses a Modern, sustainable design with local craft traditions, inspired by the region’s local gemstone and textile industries. Solar studies influenced the site orientation and building massing, with program spaces concentrated in the north and south sides, and service circulation on the west side to reduce heat gain. The guest rooms, situated on top of a podium of retail spaces, art galleries, and banquet halls are raised to allow expansive views. An elevated central courtyard features a private dining court and a swimming pool with moving patterns formed by light passing through the water. The façade provides a range of transparency relative to the interior spaces. The shape of the façade’s openings and three-dimensional patterns on its screens were inspired by the forms of the metalwork of the crown jewels of the city’s historic ruling dynasty. SOM designed the interiors to continue the jewelry concept, as well, using silver, gold, and gemstones throughout. The project is the first LEED Gold certification for a hotel in India.

















