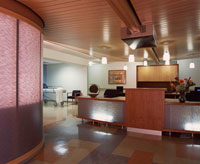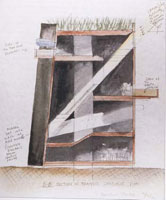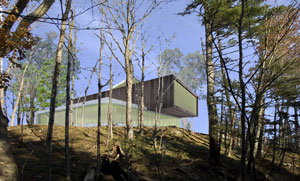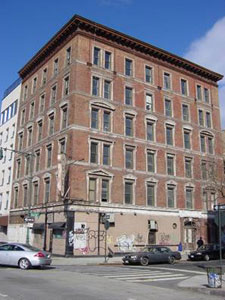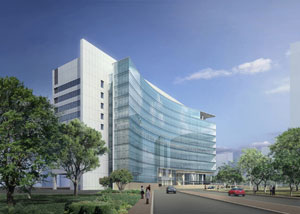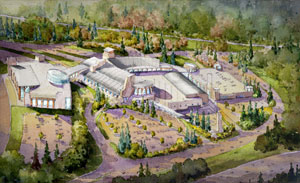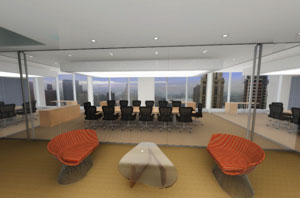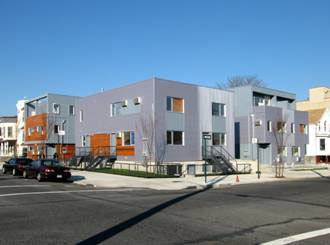by: Linda G. Miller
In this issue:
·Collaboration Success Story Hits East New York
·Three New Landmarks in Far West Village; Five to Go
·Compassion & Healing: 2007 VISTA Award
·Betting a Casino Heralds Catskills Comeback
·Community is Focus in Pike County, PA
·New Center Nods to Nobel Norwegian Novelist
·7 WTC’s New Tenant Floats on 42nd Floor
·Chinatown Loft Becomes Church (and a UWS Synagogue)
·Professionals Hang-Out at Houston Biomedical Research Facility
Collaboration Success Story Hits East New York

East New York Homes.
Della Valle Bernheimer
A ribbon cutting ceremony officiated by Mayor Bloomberg marked the opening of the 2,200-square-foot Glenmore Gardens, an affordable condominium housing project in East New York, Brooklyn, developed through the City of New York Department of Housing Preservation & Development (HPD) New Foundations program on land owned by HPD. New Foundations is a homeownership program established to develop sites in neighborhoods lacking ownership opportunities and to encourage small developers and contractors to create affordable housing.
Della Valle Bernheimer Architects coordinated the design, development, and construction of five similar semi-detached slab-on-grade condominiums in collaboration with Architecture Research Office (ARO), BriggsKnowles Architecture+Design, and Lewis.Tsurumaki.Lewis. The firms each selected a floor plan type and then designed a unique shell for it. Using the same materials — 90% recycled corrugated aluminum, fiber cement panels, and cedar siding for the façades — Della Valle Bernheimer designed two of the buildings while the other firms designed one each. The complete construction budget was $2.3 million.
Three New Landmarks in Far West Village; Five to Go

Keller Hotel at 150 Barrow Street.
Courtesy Greenwich Village Society for Historic Preservation
In response to the Greenwich Village Society for Historic Preservation’s (GVSHP) “Campaign to Save the Far West Village,” the New York City Landmarks Preservation Commission (LPC) voted unanimously to designate three more sites: the 1898 Neo-Classical Keller Hotel on Barrow Street, one of three remaining intact former sailors’ hotels in the Village that is currently being renovated into apartments; the 1839 Henry Wykoff House on Charles Street; and the 1844 Greek Revival Edwin Brooks House on West 11th Street. In 2005, the City committed to designating five additional sites in the area, but has not yet acted upon them. The GVSHP is also spearheading the protest against the 45-story Trump SoHo Condo Hotel at Spring and Varick Streets.
In related news, the LPC also granted protection for the library administration building at the Brooklyn Botanic Garden. The concrete and brick Tuscan-Revival-style building, one of a few designed by McKim, Mead & White without landmark designation, was completed in 1917.
Compassion & Healing: 2007 VISTA Award

Maimonides Cancer Center.
Guenther 5 Architects
The American Society of Healthcare Engineering (ASHE) named Guenther 5 Architects recipient of a VISTA Team Award in the Renovation Category for the 60,000-square-foot Maimonides Cancer Center in Brooklyn. The design was cited for integrating best medicine practices with compassionate and healing design, as well as environmentally responsible architecture and interiors.
The architects transformed a former bank check-processing facility into an experience-focused sustainable center reconnecting the deep floor plate with natural light whenever possible. In consideration of environmental sensitivity and a strong connection between healing and nature, the Center’s program includes two linear accelerators, where patients receive radiation therapy — now a standard protocol; a spacious chemotherapy area; a pediatric oncology space featuring a play area and aquarium; family consult areas; several private meditation areas; physician’s offices; and a resource room on the ground floor open to the community.
Betting a Casino Heralds Catskills Comeback

St. Regis Mohawk Casino.
Brennan Beer Gorman Architects
The St. Regis Mohawk Casino, just 90 miles northwest of New York City, is about to become the first casino in the Catskills, and Brennan Beer Gorman Architects (BBG) is set to design the 600,000 square foot gaming destination. Inspired by Adirondack-style lodges, the building is designed to create a relationship to nature, incorporating elements such as stone and natural wood. Glassed-in pedestrian walkways will accentuate the building’s perimeter while a stone tower will become a visible icon, according to the press release. Gaming will be focused around a double-height central atrium, with balconies overlooking from the specialty restaurant areas above. Planned restaurants, a nightclub, and an event center are programmed to offer entertainment to both gaming and non-gaming clients. The casino has won approval from Governor Eliot Spitzer and awaits final approvals from the Department of the Interior.
Community is Focus in Pike County, PA

Pike County Central Library.
Frederic Schwartz Architects
Frederic Schwartz Architects has won the design competition for the Pike County Central Library in Milford, PA. The building is sited to take advantage of the view and adjacency to wooded parkland. The focal point of the two-story, 18,000-square-foot building is a high, open, sky-lit “hub” around which all interior circulation is organized. The library will contain a community meeting room, small conference and tutoring rooms, café, and roof terrace. Green building components include high-performance, low-E double-glazing, and energy efficient mechanical systems such as radiant floor heating, operable windows for cross ventilation, and a planted roof. Joining the design team is Henry Myerberg, AIA, an award-winning library design architect (and a principal at Rockwell Group) with five projects currently in the works for the Robin Hood Foundation’s L!BRARY initiative.
New Center Nods to Nobel Norwegian Novelist

The Knut Hamsun Center.
Steven Holl Architects
In 1994, Steven Holl Architects was commissioned to design a center for the Nobel Prize-winning turn-of-the-century Norwegian novelist Knut Hamsun. The project is back on track thanks to the support of the Norwegian Council, and will be open in time for Hamsun’s 150th birthday in August 2009. The Center, located above the Arctic Circle near Hamsun’s childhood home, will include exhibition areas, a library and reading room, and an auditorium. The concept for the project, “Building as a Body: Battleground of Invisible Forces,” is an architectural interpretation of the author’s work and controversial Nazi-sympathizing character. In the interim, the Museum of Modern Art purchased a model of the building.
7 WTC’s New Tenant Floats on 42nd Floor

Darby & Darby Offices at 7WTC.
Gerner Kronick + Valcarcel, Architects
Gerner Kronick + Valcarcel, Architects (GKV) has been selected to design the law offices of Darby & Darby on the 42nd floor of 7 WTC. The 80,000-square-foot office will feature a glass staircase suspended by stainless steel tension rods joining a two-story conference center housing a boardroom and a multi-purpose room. Placed at opposite ends of the main reception area, they are designed to be individual glowing glass and sycamore “boxes.” The use of sheer stretch fabric ceilings in all conference rooms will allow for acoustical separation and privacy while maintaining a light and airy atmosphere. To take advantage of the natural light from the floor-to-ceiling windows, an open office plan was created along with private offices on the perimeter. Full-height glass sidelights connect to figured sycamore wooden doors at the perimeter offices and pull natural light into corridors and other interior spaces.
Chinatown Loft Becomes Church (and a UWS Synagogue)

The new world headquarters and church for the Oversea Chinese Mission.
Cetra/Ruddy
Chinatown’s Oversea Chinese Mission has commissioned Cetra/Ruddy to design its new world headquarters and church. The firm was selected as architect and interior designer to provide a creative re-adaptation of an existing 12-story commercial loft building. The reconfigured HQ will contain classrooms, community and pastoral office spaces, and a new 750-seat, two-story sanctuary. State-of-the-art acoustics and audio-visual capabilities for multi-media religious worship in Mandarin, Cantonese, and English languages will be installed. Construction is scheduled to begin this coming summer with an estimated completion date during summer 2008. Simultaneously, the firm is designing a new “ground-up” synagogue uptown.
Professionals Hang-Out at Houston Biomedical Research Facility

Methodist Hospital Houston Expansion.
Kohn Pederson Fox Architects
The Methodist Hospital in Houston has selected Kohn Pedersen Fox Architects to design a new 11-story biomedical research institute. The 300,000-square-foot facility is divided into two distinct volumes, one for labs and the other for offices. They are joined by an atrium that, along with its connecting bridges, provide break rooms and other informal gathering spaces on each floor. The program also includes conference facilities with a 250-seat auditorium, a vivarium, imaging suite, and current good manufacturing practice facilities. Bridge connections to the existing hospital are proposed at several floors to facilitate translational research and a sense of professional community.








