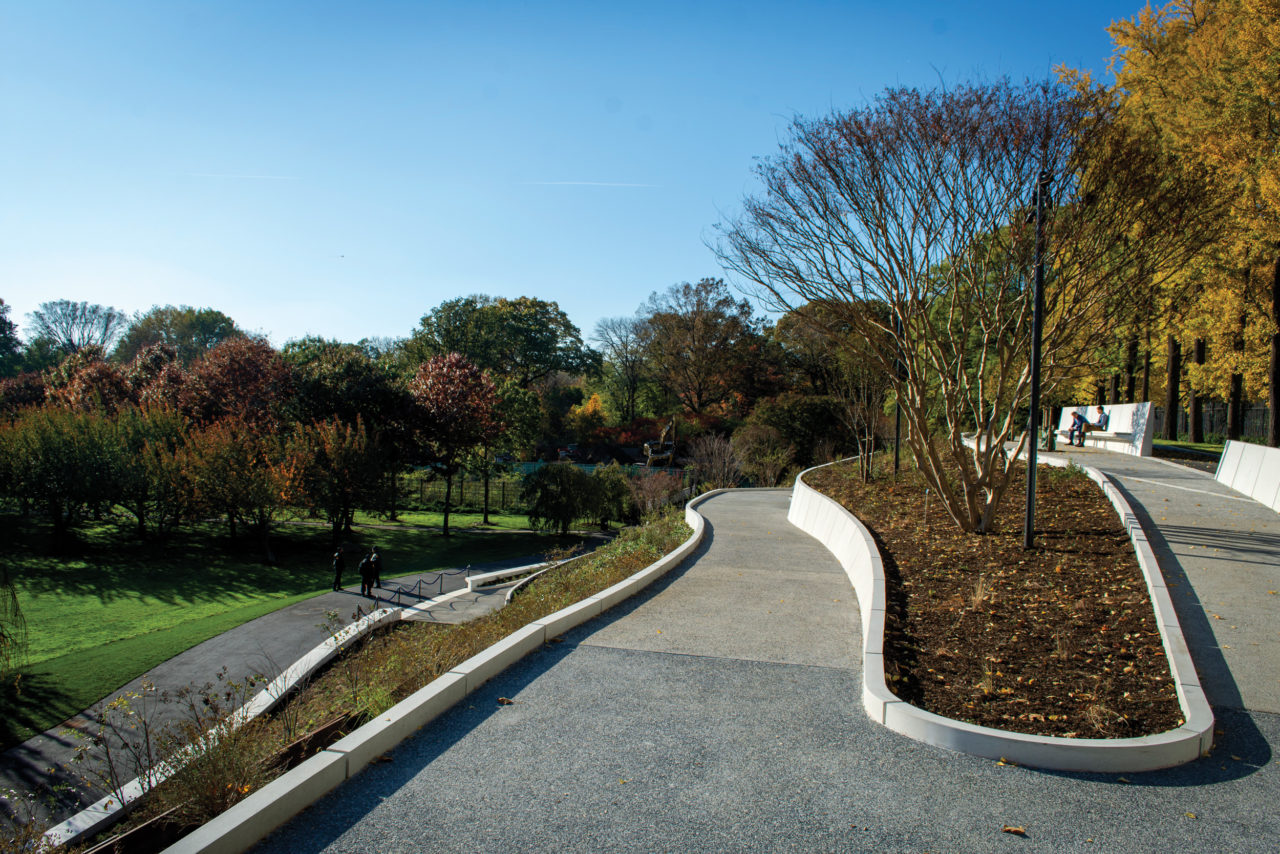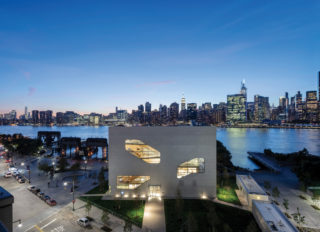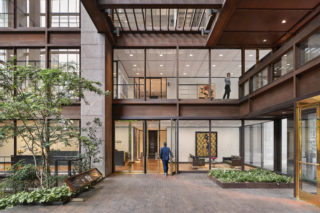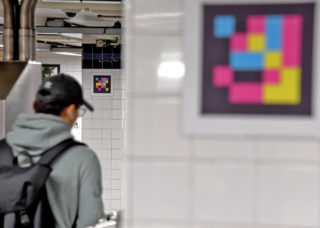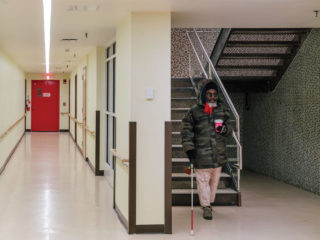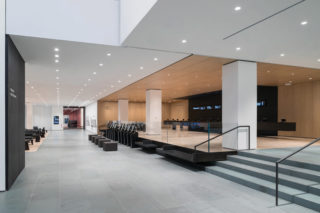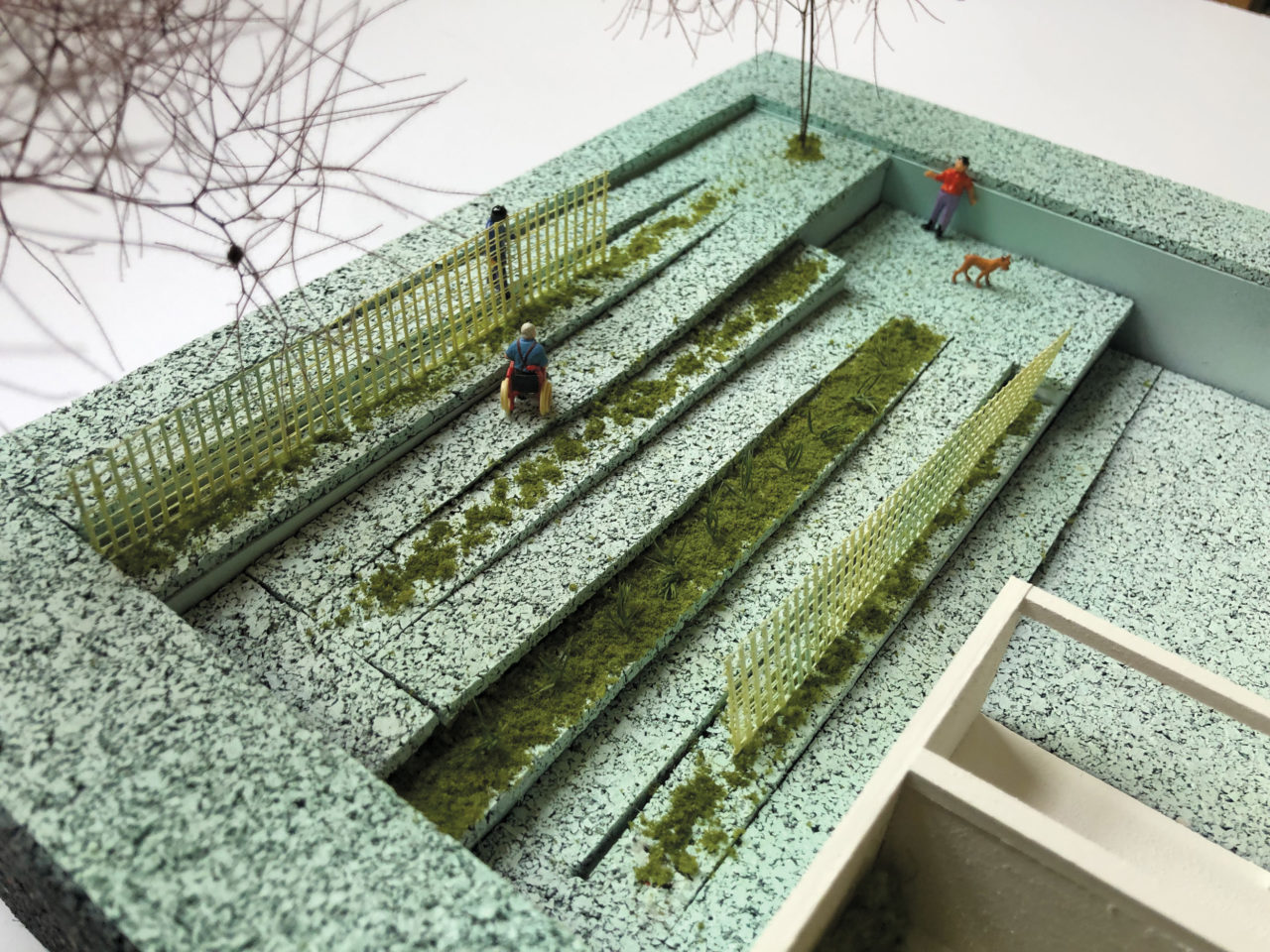
The Americans with Disabilities Act (ADA) has a letter and a spirit. ADA prohibits discrimination against people with physical or mental impairments, which, in the built environment, means removing barriers and fostering access. Yet the civil rights law rejects second-class citizenship equally overtly. It requires that accommodations for differently-abled people are placed “in the most integrated setting appropriate to the needs of the individual”—that everybody experience a building in the same dignified, efficient, or poetic manner that its architect had intended.
On the eve of ADA’s 30th anniversary, one can’t help but reflect on both recent accessibility fumbles, such as the separate-but-not-equal pathways incorporated into Thomas Heatherwick’s Vessel, and impressive forward strides like “Designing Neurodiverse Workplace,” a report published by HOK. “Overall, things are moving in the right direction—they’re just not moving fast enough,” says Karen Braitmayer, winner of this year’s Whitney M. Young, Jr. Award for her leadership in accessible design. Detailing how progress in the field could play out, the Seattle-based Studio Pacifica founder explains that more design thinking needs to be applied to blindness, hearing loss, neurodivergence, and mental health, but that “architecture firms are starting to assemble best practices in some of these areas to support their clients, and I am hopeful they will continue to share their results and outcomes.”
In the spirit of accelerating change, Oculus presents recently completed and forthcoming projects located in and beyond New York that represent gold standards and new frontiers in inclusivity:
Deep Dive, Seattle
Studio Pacifica consulted on this Graham Baba-designed bar, which opened last spring underneath the Amazon Spheres. The Seattle-based architect transformed a multistory basement space into a trendy speakeasy concept, which Braitmayer raves about. “It was Graham Baba’s design wizardry that recommended a ramp to connect all levels, which playfully reveals smaller spaces as you move along it,” she says. Major interior elements, such as a tufted velvet banquette, reflect the ramp’s curving shape, and custom steel elements hide the mechanical systems crisscrossing what was originally leftover space.
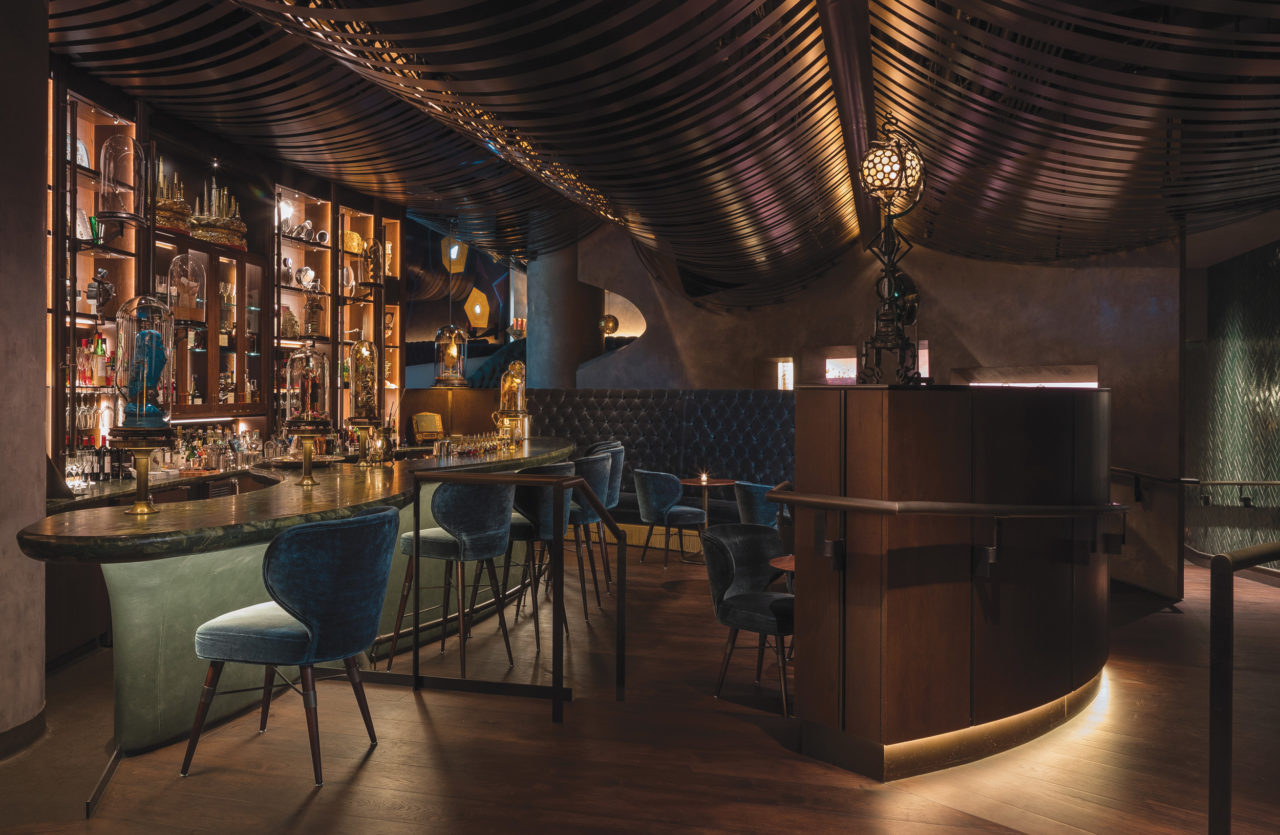
New York Stock Exchange Report, Manhattan
Threaded with narrow and winding streets, paved in cobblestones, and sprouting myriad security measures, Lower Manhattan is an obstacle course for people of all abilities. The Downtown Alliance convened stakeholders, including New York design studio WXY, to devise mobility enhancements and other improvements to the neighborhood. The resulting report envisions curbless streets, multifunctional seating, lighting improvements, and gateway markers, as well as increased capacity for truck parking. Its aim is to distinguish foot traffic from vehicle pathways while diversifying the ways and speeds with which individuals can interact with pedestrian circulation.
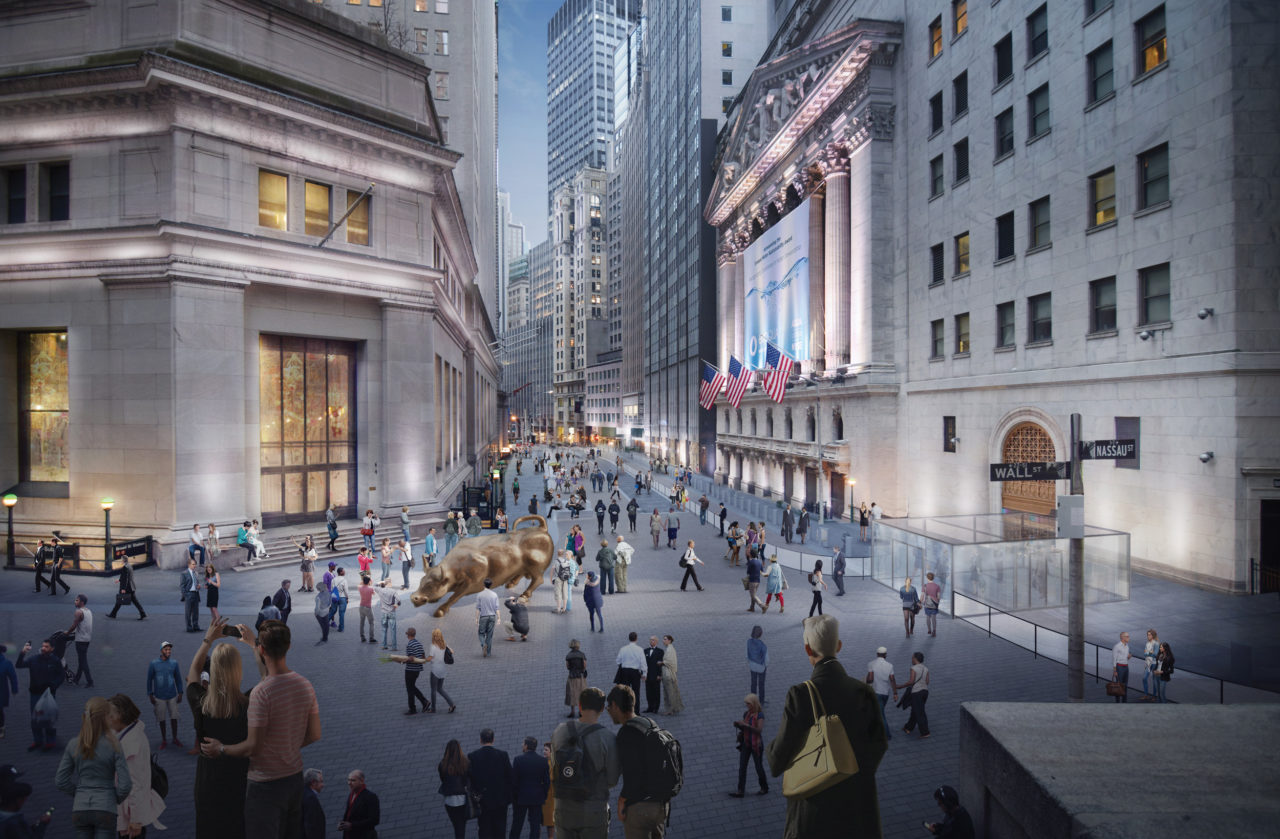
East Elmhurst Community Library, Queens
In June, Garrison Architects completed an addition to the East Elmhurst Community Library through the New York DDC’s Design and Construction Excellence program. The local design team enclosed the public face of the original library, yielding a new glass-walled room along Astoria Boulevard. It also configured the expansion to form an interior courtyard in tandem with the 1972 building, which provides users with landscape views, extra circulation, and meeting space. The overall project accommodates the myriad constituencies and services of today’s public library: program highlights include a 173-person meeting room, a food preparation area, and new restrooms.
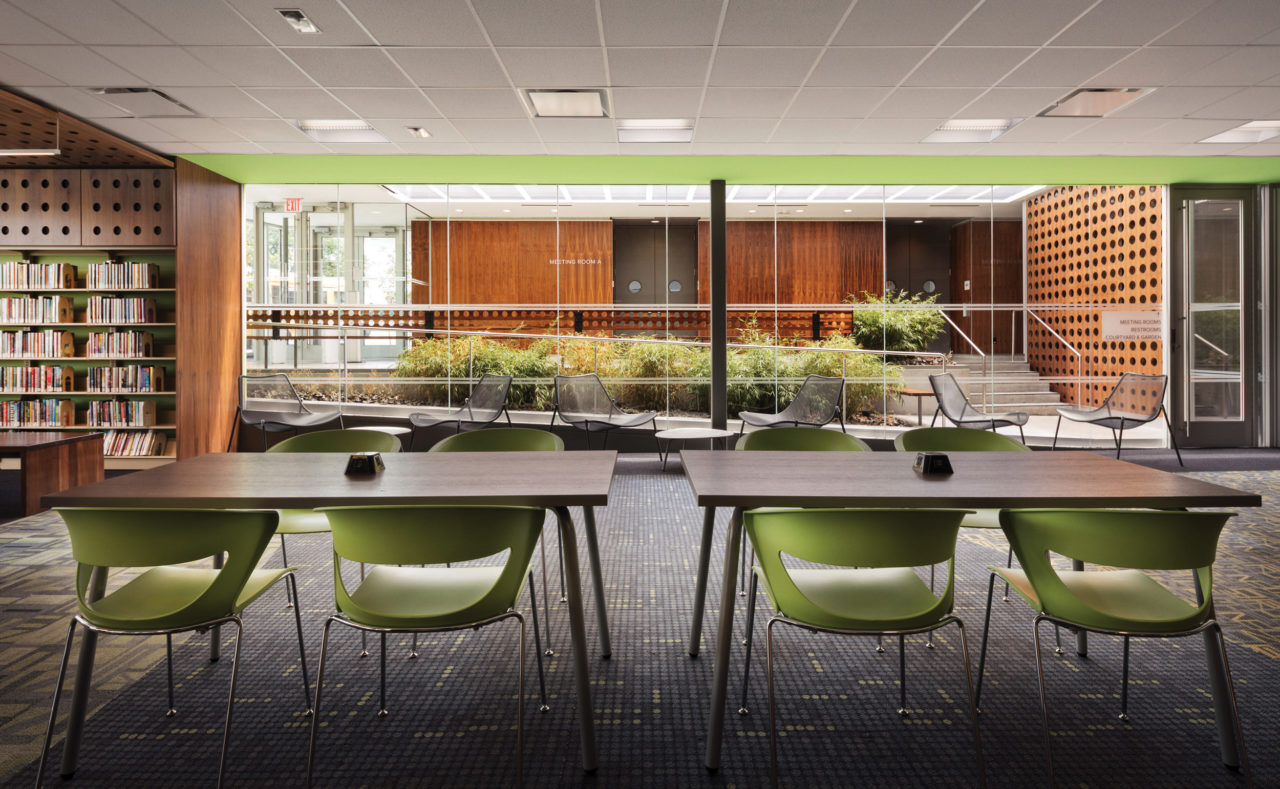
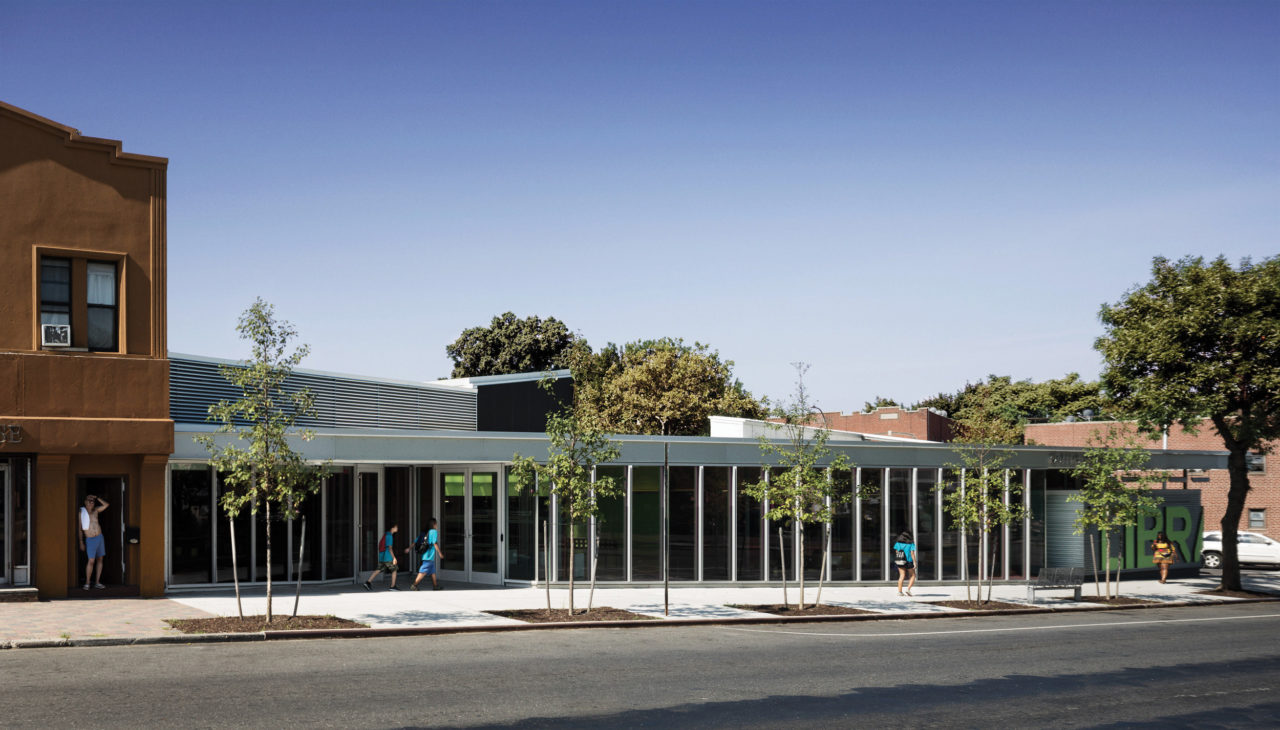
MRVA, Edmonton, Canada
Downtown Edmonton perches dramatically above the North Saskatchewan River Valley, with 165 feet of cliffs and roadways separating it from the waterway. To improve residents’ relationship with their river and surrounding parkland, city officials launched Mechanized River Valley Access (MRVA) and tapped Canada’s DIALOG to lead the project. Respecting existing slopes meant divvying the journey into six parts, including trails, lookout, promenade, and glass elevator, and using a palette of Kebony wood and weathered steel to allow the project “to feel like it had always been part of the river valley,” muses firm principal and landscape architect Jill Robertson. A key highlight is the 100 Street Funicular, serving wheelchair users and others, which runs parallel to a broad staircase sprinkled with seating platforms. Robertson says the multipart configuration fulfills MRVA’s potential for placemaking. “This project is as much a narrative about our city and its river valley context as it is about accessibility,” she says, “and it demonstrates that inclusive design can be functional as well as architectural.”
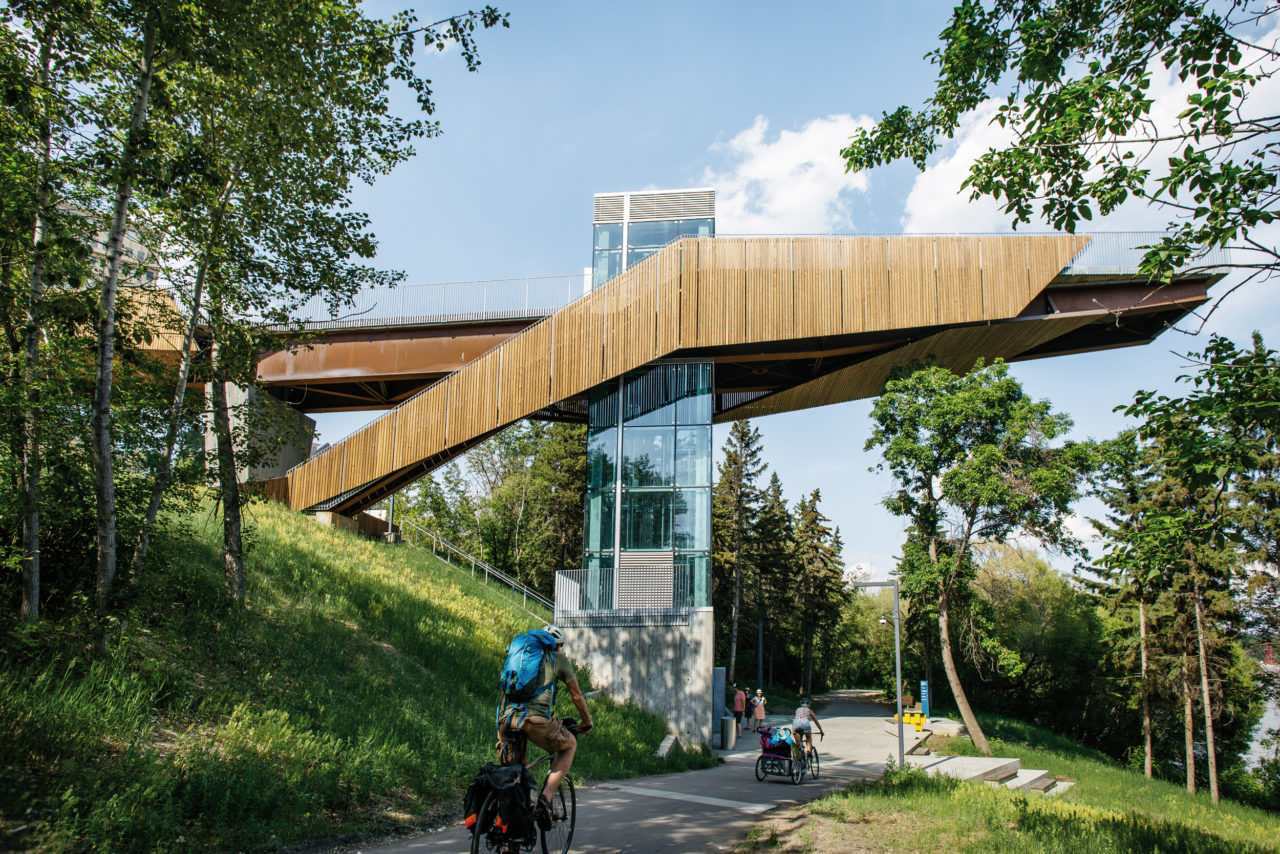
United States Olympic and Paralympic Museum, Colorado Springs, Colorado
When it opens next year, the United States Olympic and Paralympic Museum will have entrants ascend an atrium via elevator and then spiral down through galleries. As Diller Scofidio + Renfro partner Ben Gilmartin explains, “From the beginning, our design was organized around a continuous universal path through the museum galleries and spaces from top to bottom.” Gilmartin adds that this ramp was broadened so that wheelchair users and pedestrian companions could explore exhibitions side by side. Galleries, nooks, and balconies that branch from the organizing element, furthermore, “are meant to offer spaces of rest for various types of visitors,” he says, “from the person who needs visual calm to the elderly person who needs a little break from walking.” RFID technology allows museumgoers to customize exhibition content to self-identified disabilities.

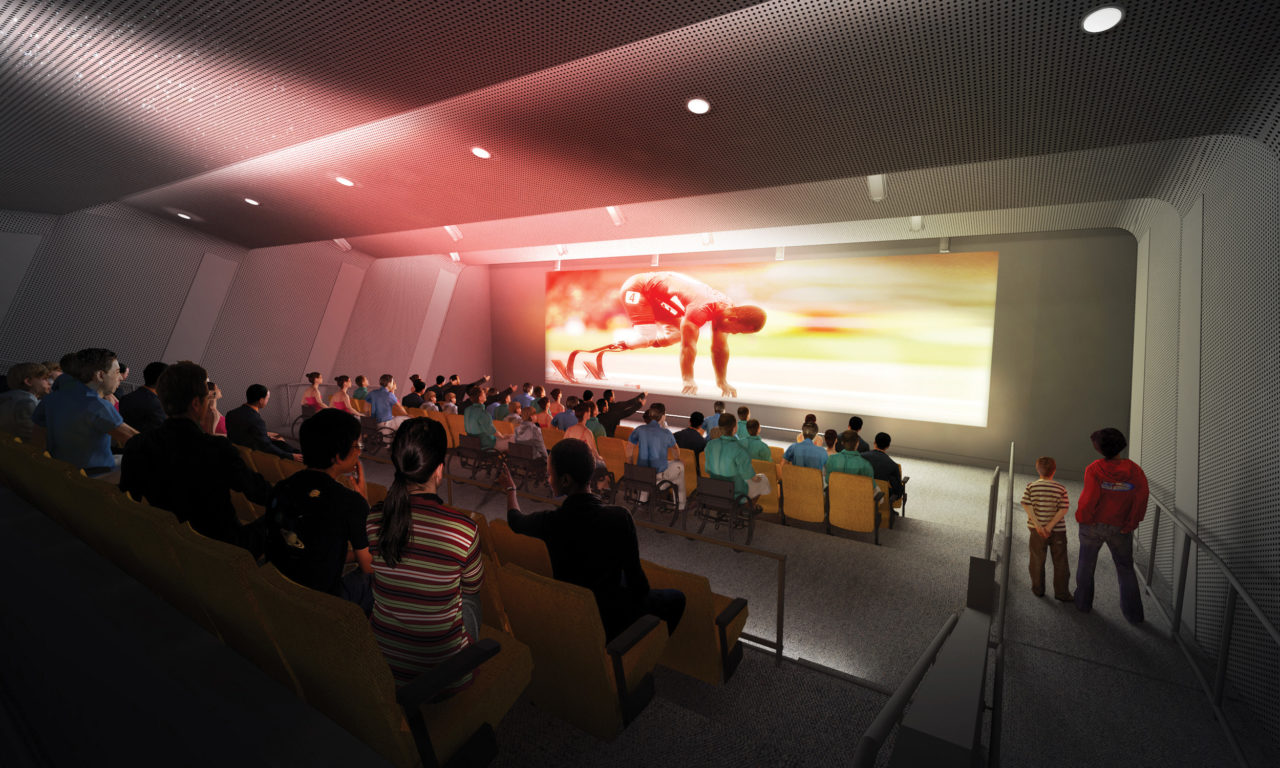
Side by Side, Cleveland
Using three lots in Cleveland’s Old Brooklyn neighborhood as a project site, non-profit North Coast Community Homes (NCCH) launched #ZeroThreshold Design Competition to solicit accessible housing concepts in which mobility and inclusivity, rather than be treated as afterthoughts, generate the parti. In September, NCCH awarded its grand prize to Side by Side by Brandt:Haferd. The New York-based design studio conceived an intergenerational residence in which two rowhouse volumes slip slightly past one another but are conjoined at a room-size elevator to encourage both communal activity and independence. The submission imagines a community garden and bus shelter in the third lot to combat aging-related social isolation and to improve local access to economic opportunity. Fundraising for construction is underway.
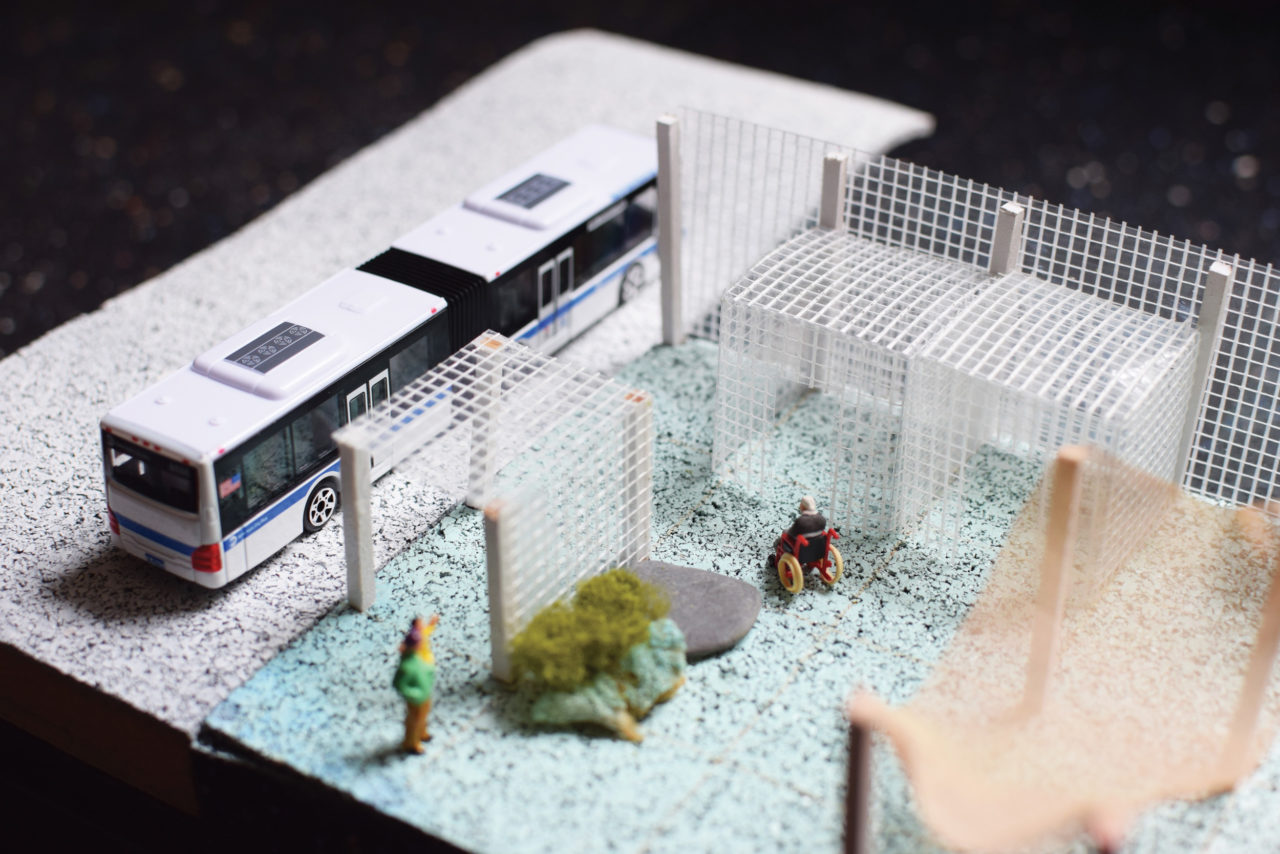
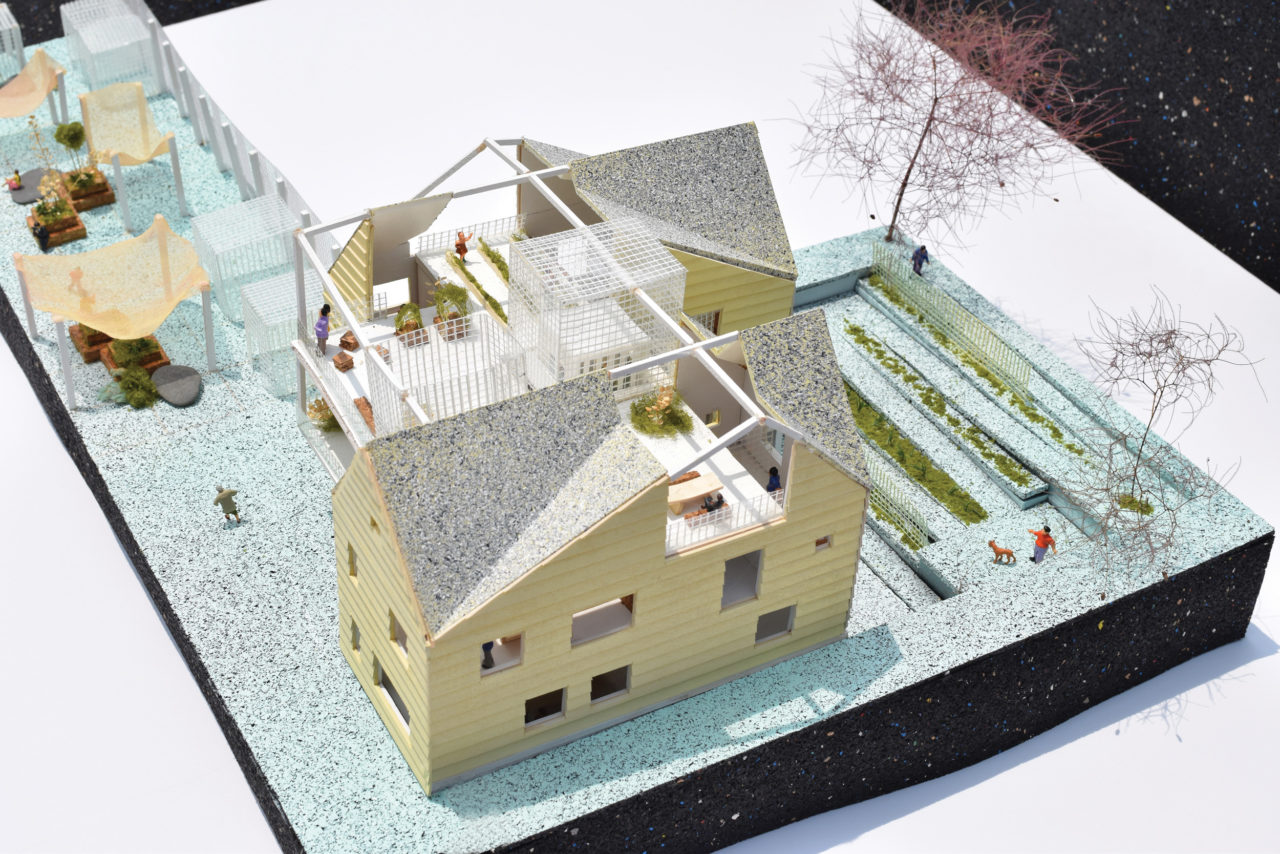
Boston City Hall Plaza, Boston
Sasaki’s design of Boston’s City Hall Plaza, unveiled last June, is founded on several years of public engagement and master planning. One immediate project goal is to overcome the seven-acre site’s stepped elevation: Phase 1 includes a gradually sloped promenade connecting Congress and Cambridge streets that is activated by a water feature, play area, and other “comfortable places to rest and socialize, no matter your age, ability or stamina,” says Kate Tooke, Sasaki project manager and associate principal. “A variety of wayfinding cues, including traditional signage and pavement tone and texture patterns, guide people to destinations in a way that is intuitive and comfortable to many different sensory processing styles.” The project also considers constituencies that the original ADA had not imagined, such as a play area with respites and enclosures that are comforting to those on the autism spectrum.
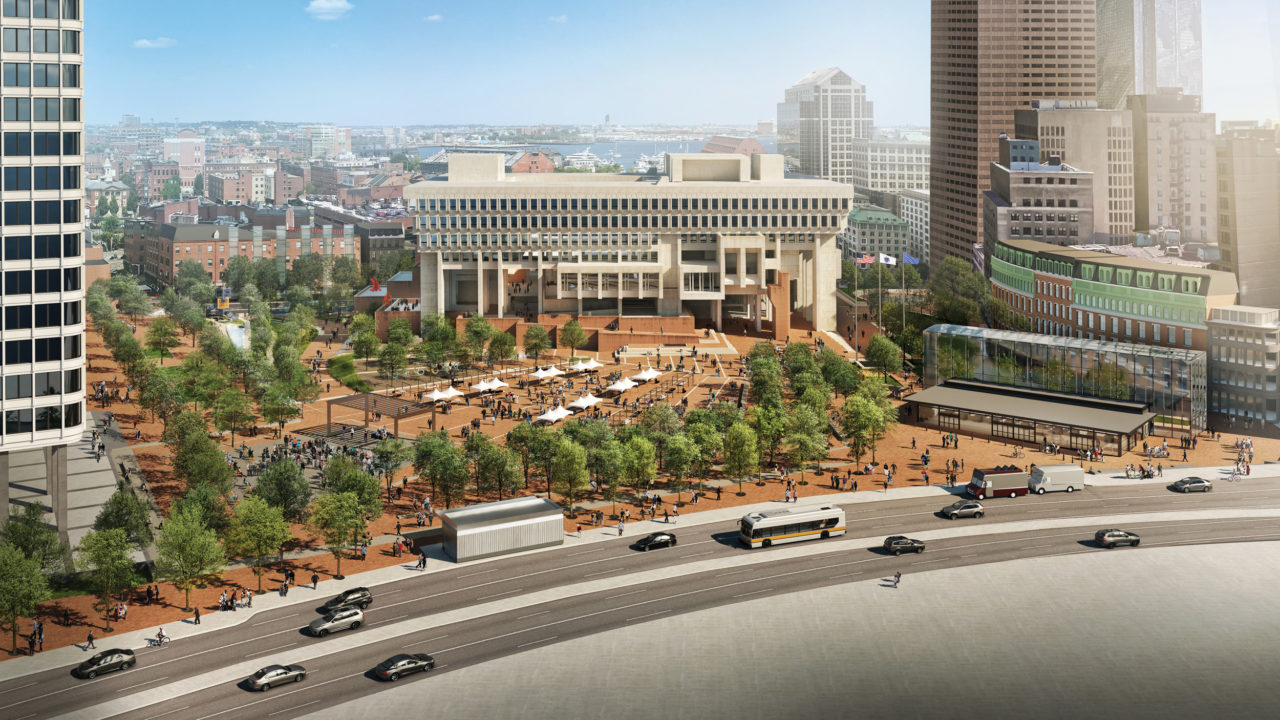
Gateway Arch Museum and Visitor Center, St. Louis
To expand and renovate the Gateway Arch Museum and Visitor Center, Cooper Robertson and James Carpenter Design Associates, with Trivers Associates, relied on the feedback of a Universal Design Group organized by St. Louis-based Starkloff Disability Institute co-founder David Newburger. In turn, the space links to the wider Jefferson National Expansion Memorial site via gently sloped paths and ramps. Museum exhibits feature tactile elements, audio descriptions, and computer simulations that take sensory limitations, mobility, and cognitive challenges into consideration.
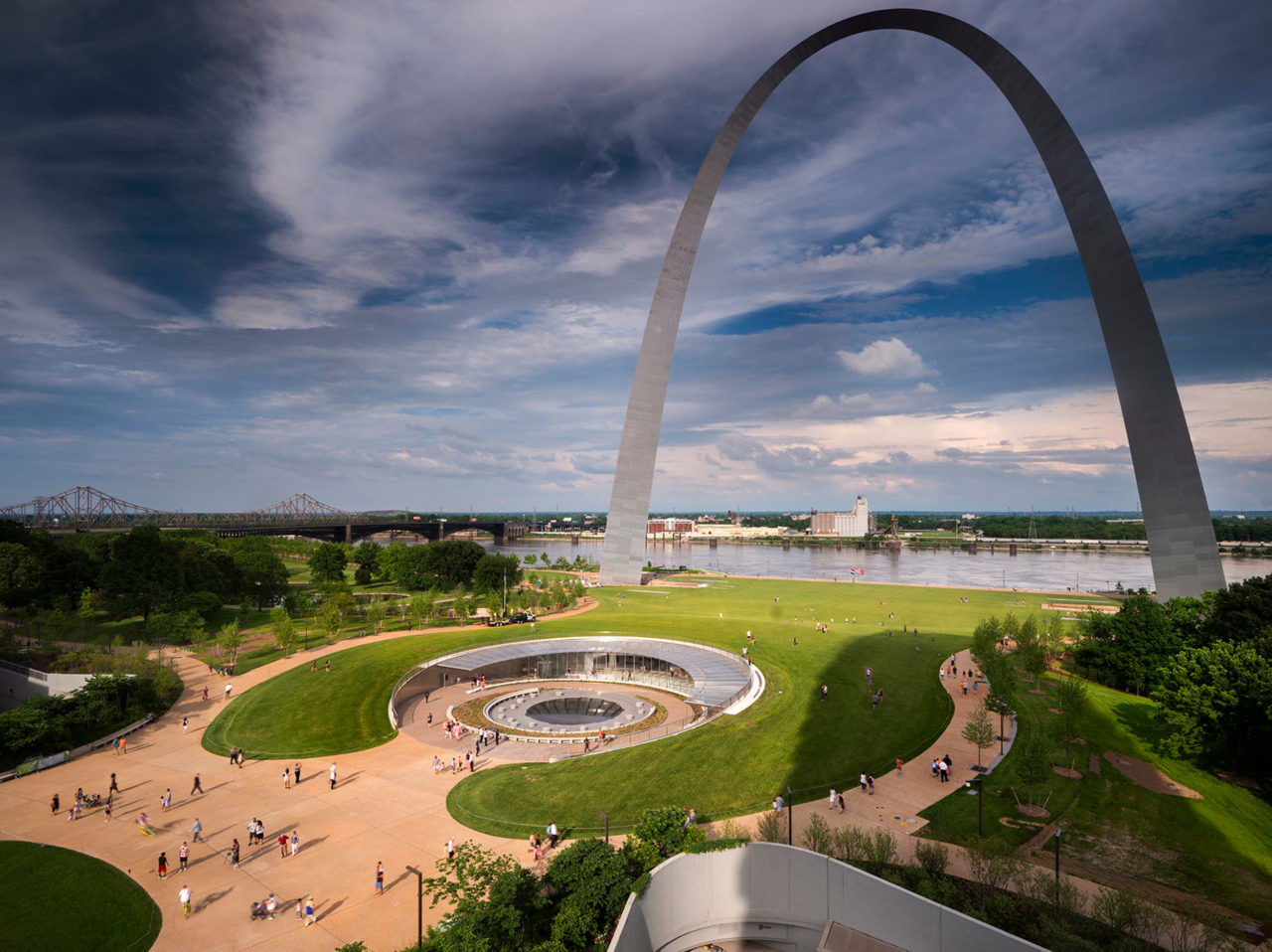
Department for Education, Northwest London
As part of a push by the British government to build hundreds of new free schools, London-based sixfootstudio has begun design of an 80-student primary school for children who have autism-spectrum conditions and learning difficulties. Studio partner Matthew Tabram explains that the facility’s intricate footprint is informed by users’ need to focus: a building to the south housing learning and therapy spaces is “adjacent to open parkland and away from the noise and pollution of the main roads,” he says, “while a high-stimulus-level building to the north contains the main entrance, offices, staff social accommodations, the main hall, noisy therapy, and art and music spaces.” Tabram adds that the project introduces new thinking about these schools’ approach to the size and number of classroom and dining areas, and integrates nooks for autistic kids’ self-determined withdrawal.
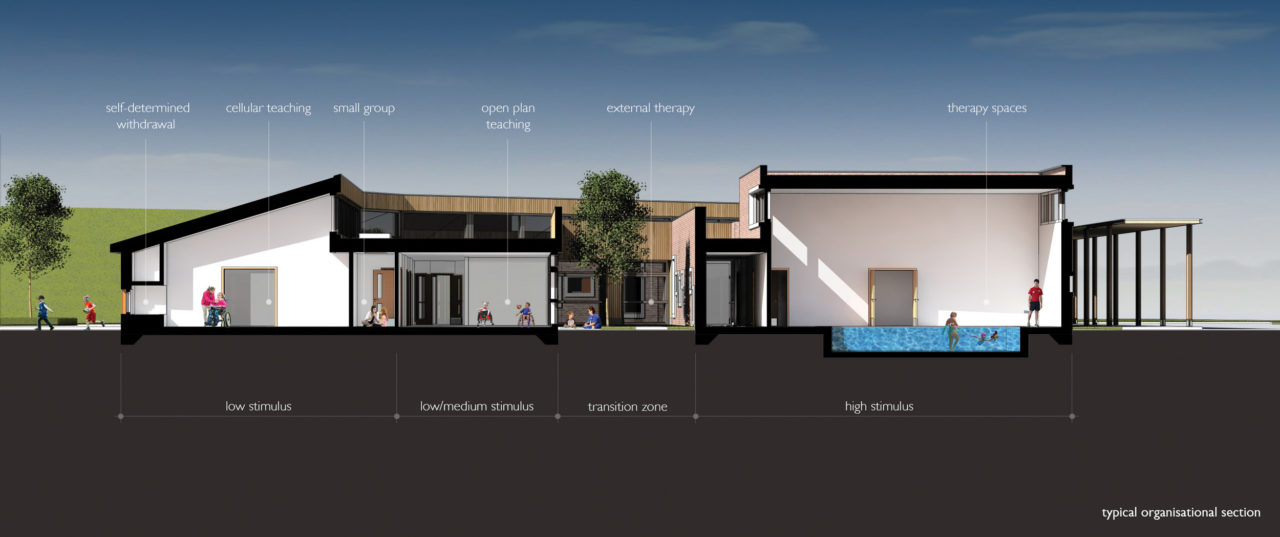
Morningside Retirement & Health Services, Manhattan
Hollwich Kushner’s redesign of Morningside Retirement & Health Services’ (MRHS) community facility and offices at the Morningside Gardens co-op embody accessibility seen through an aging-in-place lens. Morningside Gardens is known as a Naturally Occurring Retirement Community, and the design team focused on mitigating the social anxiety and isolation that older residents can experience as a result of mobility limitations. The community space features multiple gathering spaces, clear sightlines, and flexible partitioning that accommodates different programming to foster interaction between residents and MRHS staff and visitors. A handrail embedded in all cabinetry, walls, and furniture; a deliberate approach to color contrast; seamless floors; and integrated grab rails simultaneously offer wayfinding cues and physical stability to users and inject the entire project with a singular identity.
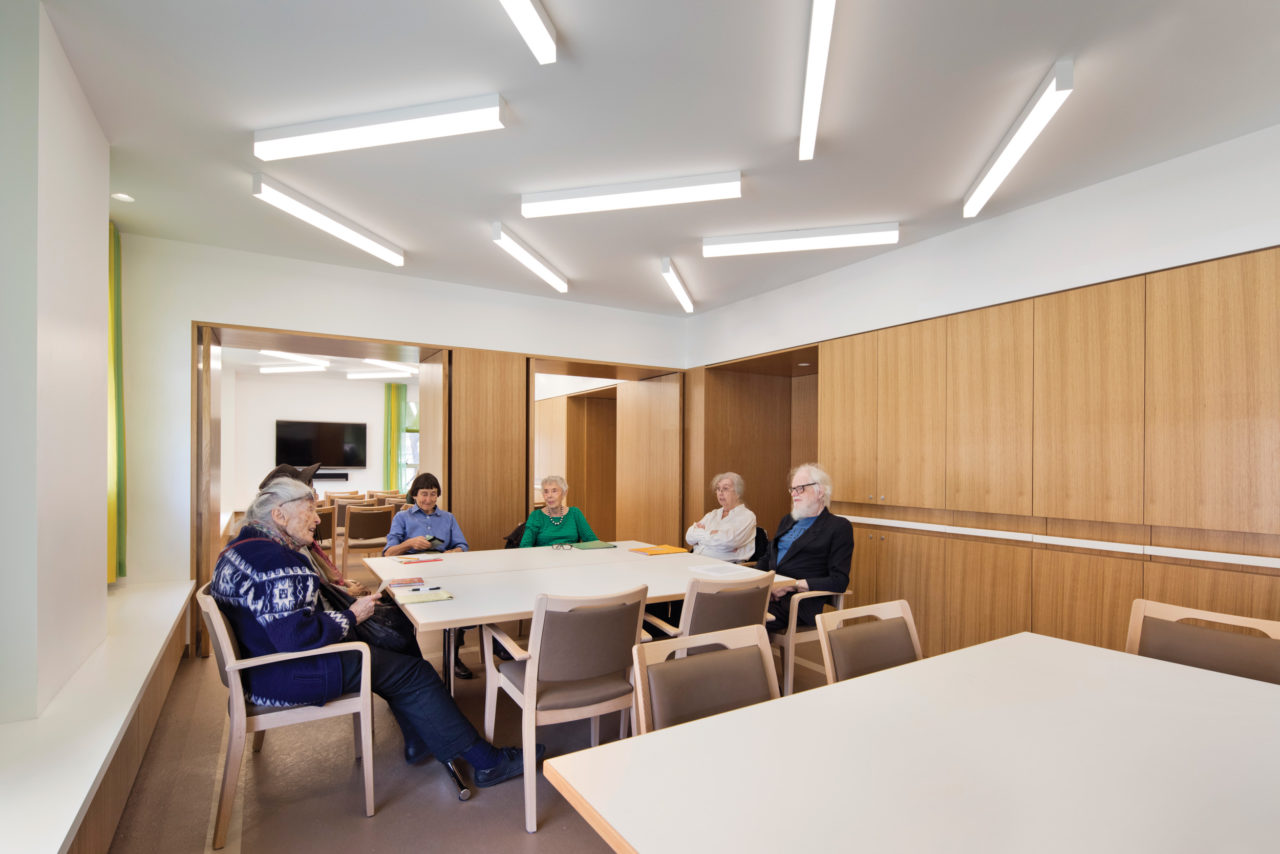
Robert W. Wilson Overlook, Brooklyn
At the Brooklyn Botanic Garden (BBG), the 1.25-acre overlook has traditionally provided a delightful bird’s-eye view of the Cherry Esplanade—but no easy way to physically reach that sea of pinks. As part of the decade-long Garden for the Next Century campaign now coming to a close, BBG has just opened a new pathway designed by WEISS/MANFREDI Architecture/Landscape/Urbanism that traverses the overlook hillside in switchbacks supported by retaining walls. The route includes zones for people to gather around perfect views and tour guides, as well as crape myrtles, whose flowers form a late-summer echo of the springtime cherry blossoms.
