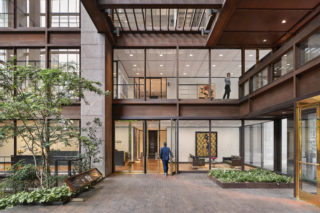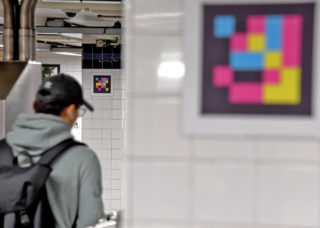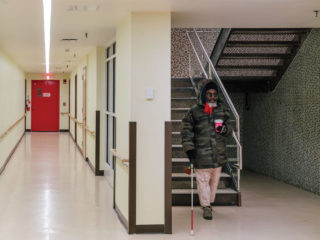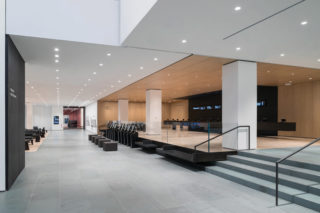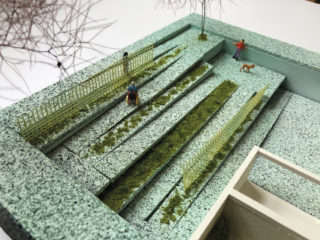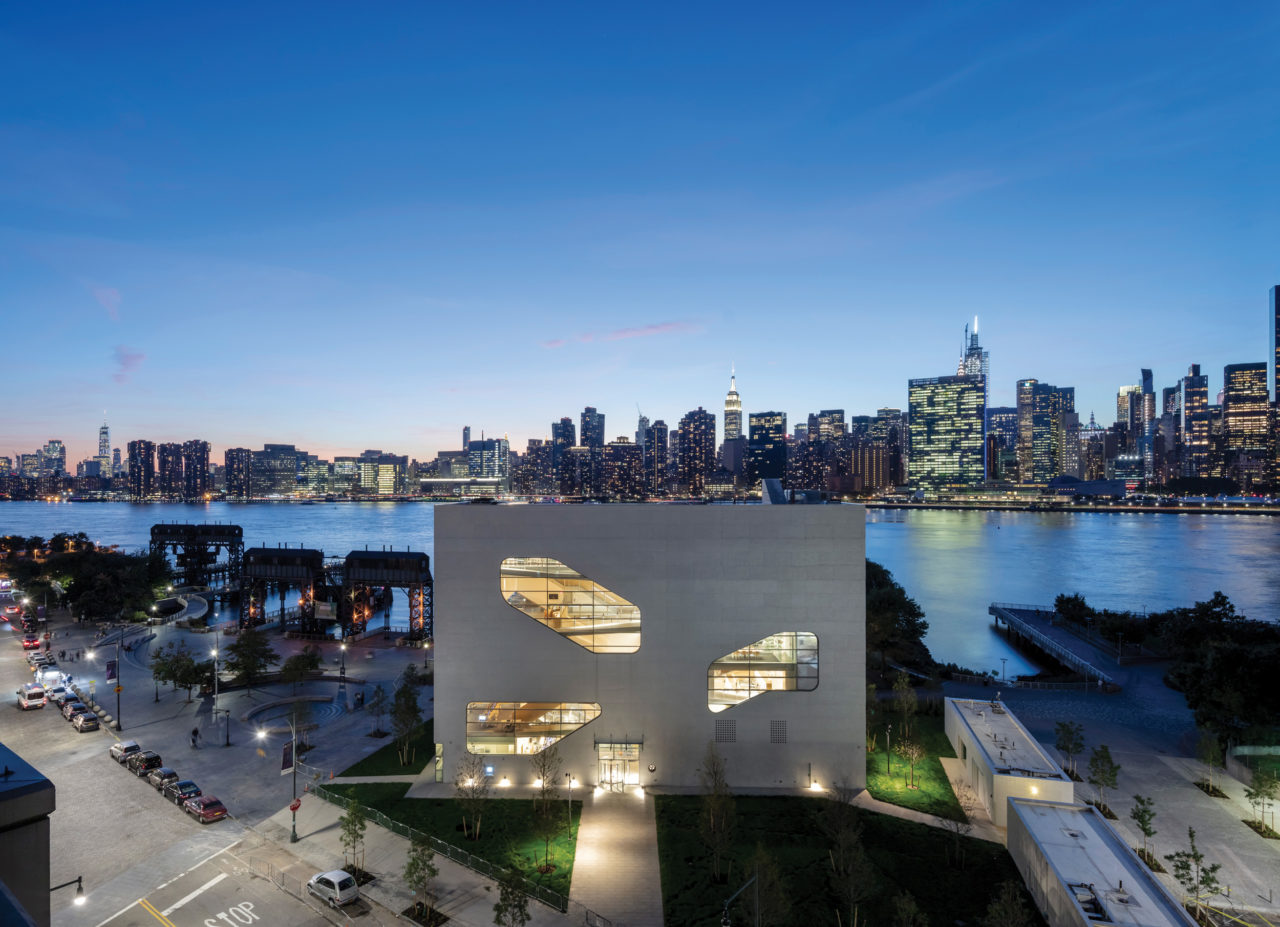
The concept for the new Queens library in Hunters Point, designed by Steven Holl Architects, revolves around the desire to lift the building aboveground, projecting views from its site on the edge of the East River to capture Gantry State Plaza in the foreground and New York Harbor, Midtown Manhattan, the UN Building, and Louis Kahn’s Four Freedoms Monument beyond. From the adjacent towers, comparable perspectives belong to renters and private condo owners. For a public building, views like these are vanishingly rare. The gesture was worth it: Multistory cutouts in the poured concrete façade trace the circulation inside, creating eye-catching parallax views, as visitors ascend the stairs to increasingly fulsome perspectives. But it also created a set of design problems, delays, and controversies.
From the beginning, the master plan of the Hunters Point South development—originally known as Queens West—called for a public building, the $2 billion development’s only one apart from Hunters Point Community Middle School. The New York City Department of Design and Construction, then under the direction of David Burney, FAIA, had short-listed Steven Holl Architects for a project through its design excellence program and assigned the library to Holl. That was in 2010, five years before the project was funded and approved. In the intervening years, thousands of housing units rose up in the district, along with LIC Landing, the outdoor pavilion designed by Weiss/Manfredi, and a generous landscape of public spaces immersed in and buffered against the tides, designed by Thomas Balsley and Weiss/Manfredi.
Residents clamored for the promised library. Nine years and $41 million later, Hunters Point Library finally opened in late October 2019.
Among the controversies, the most unfortunate surrounds the question of the accessibility of four rows of shelves and desks in the atrium, just beyond the library’s entrance. An elevator provides access to all the levels for mobility-challenged patrons, but two rows of shelves in the atrium can be reached only by stairs. Conceptually, Holl was reacting in the atrium design to OMA’s Seattle Public Library, in which digital access had eclipsed the presence of books entirely. “He found the lack of visible books when you enter sort of disconcerting for a library,” says Olaf Schmidt, associate in charge of the project. “He wanted to merge the digital with the analog or the book with the digital means of working.”
At Hunters Point, the stacks of fiction in the atrium were aligned behind ascending tiers containing long rows of desks, maintaining the visual presence of the book volumes on bamboo shelves while accommodating the shifting digital workspace needs of patrons. Guests could plug in to the Internet at the workstations—back in 2010, WiFi was still uncommon, the architects laughingly remember—and still have shelves of books within arm’s reach. “In terms of accessibility, the way we looked at it at the time was to treat it like the Americans with Disabilities Act (ADA) prescribes for assembly spaces, where you provide access at the top and the bottom,” Schmidt says, “and then if there’s something in the middle that you can’t get to, the librarian would fetch it for you. That was the discussion at the time with the library as well.”
Soon after the public opening, ADA advocates complained, arguing that it should have been designed so that all patrons could reach all the books without assistance. Steve Dombrowski, AIA, senior accessibility consultant at Endelman & Associates, takes a broader view of the question. As a consultant, he’s typically hired by the client or the architect to provide commentary on projects and design phase reviews to make sure they comply with the intent of the guidelines.
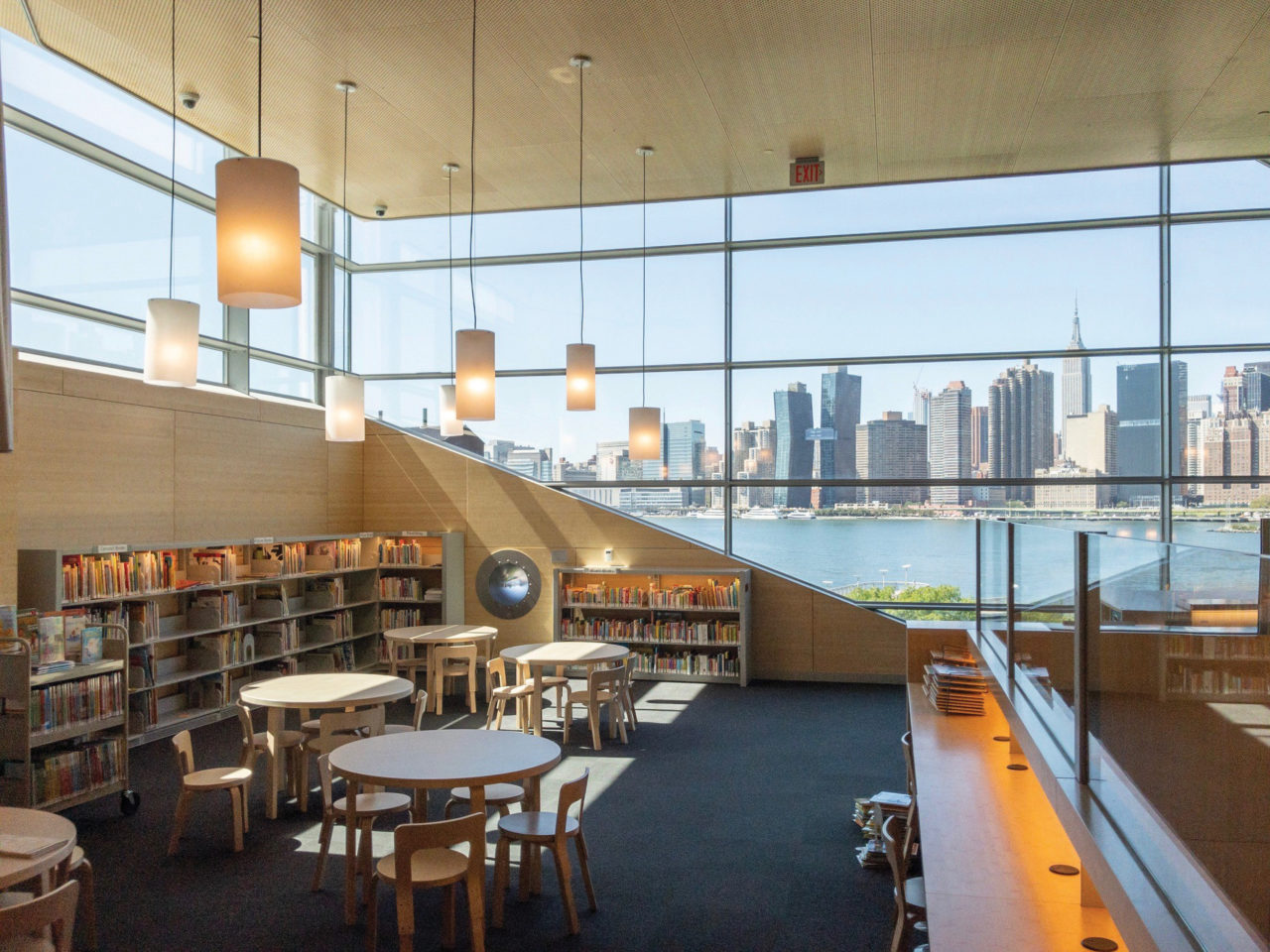

The federally mandated requirement for public buildings is the 2010 Americans with Disabilities standards for accessible space. In addition, the City of New York has guidelines in its construction code, which is based on the International Building Code. Dombrowski points out that enforcement of these codes is only by litigation. “There’s no federal entity that goes around and checks buildings to meet the requirements,” he says. “It either comes from a complaint—in this case, a patron of the library could complain to the Department of Justice and say they don’t have equal access, and the Department of Justice would come and investigate.” Otherwise, the local jurisdiction is involved in enforcing its own code during permitting and construction. Most don’t check for these issues, he says.
But according to Dombrowski, most libraries are inaccessible based on the 2010 ADA standard: The unobstructed reach range should be between 15 inches above the floor to 48 inches maximum height, so that a person in a wheelchair or using a walker would be able to reach. “The next time you’re in a library, look at the shelving height and see where it lands,” he says. “Chances are there’s going to be a shelf below 15 inches and a shelf above 48 inches. So in a majority of libraries, there’s an expectation that things beyond the reach height are going to require a librarian’s assistance.” Grocery and retail stores present the same set of accessibility challenges.
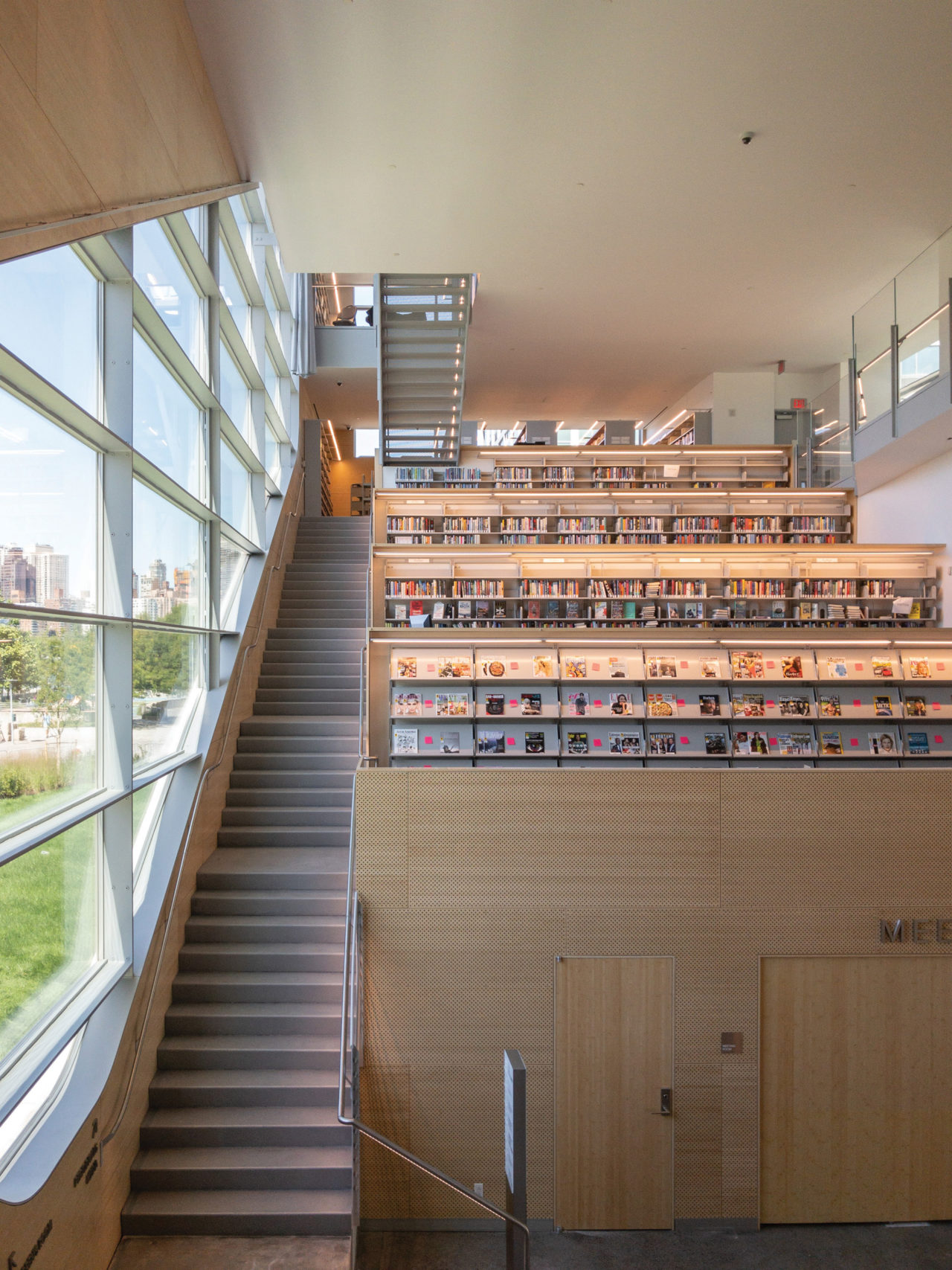
As in the case of Hunters Point, it’s common for projects to propose alternative ways of meeting the standard. But Dombrowski says the only way a project can guarantee that an accommodation is meeting the intent of the guidelines is to go through litigation brought by the Department of Justice. In response to the complaints, the Queens library decided to relocate the fiction section until it comes up with another alternative. The irony is that the effort to foreground the physical book may suffer.
A silver lining can possibly be found in the changing nature of the library. With texts increasingly available digitally, many libraries are incorporating tool lending, maker spaces, job application centers, lounging areas, and social spaces into their functions. At Hunters Point, the children’s storytime is apparently so well attended, it’s creating another problem: a pileup of strollers.
“Libraries as a typology are particularly interesting because of the technological frontier that is pulling the designed environment, or how we use library spaces,” Dombrowski says. “In terms of design and accessing spaces and meeting the intent of guidelines for accessibility, an objective for architects that is forever going to be a challenge is trying to provide an equal experience for all users.








