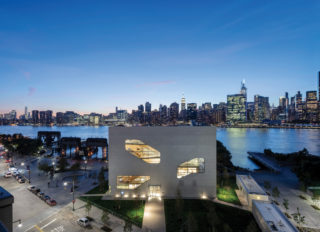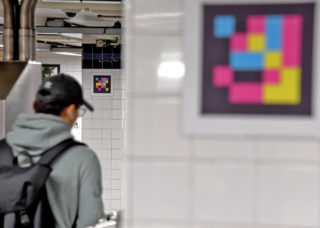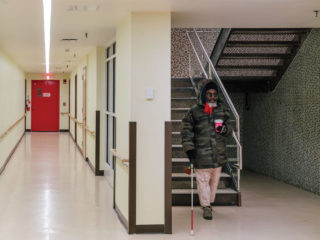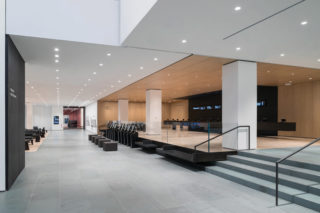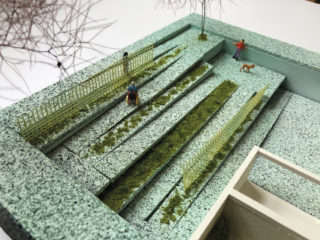
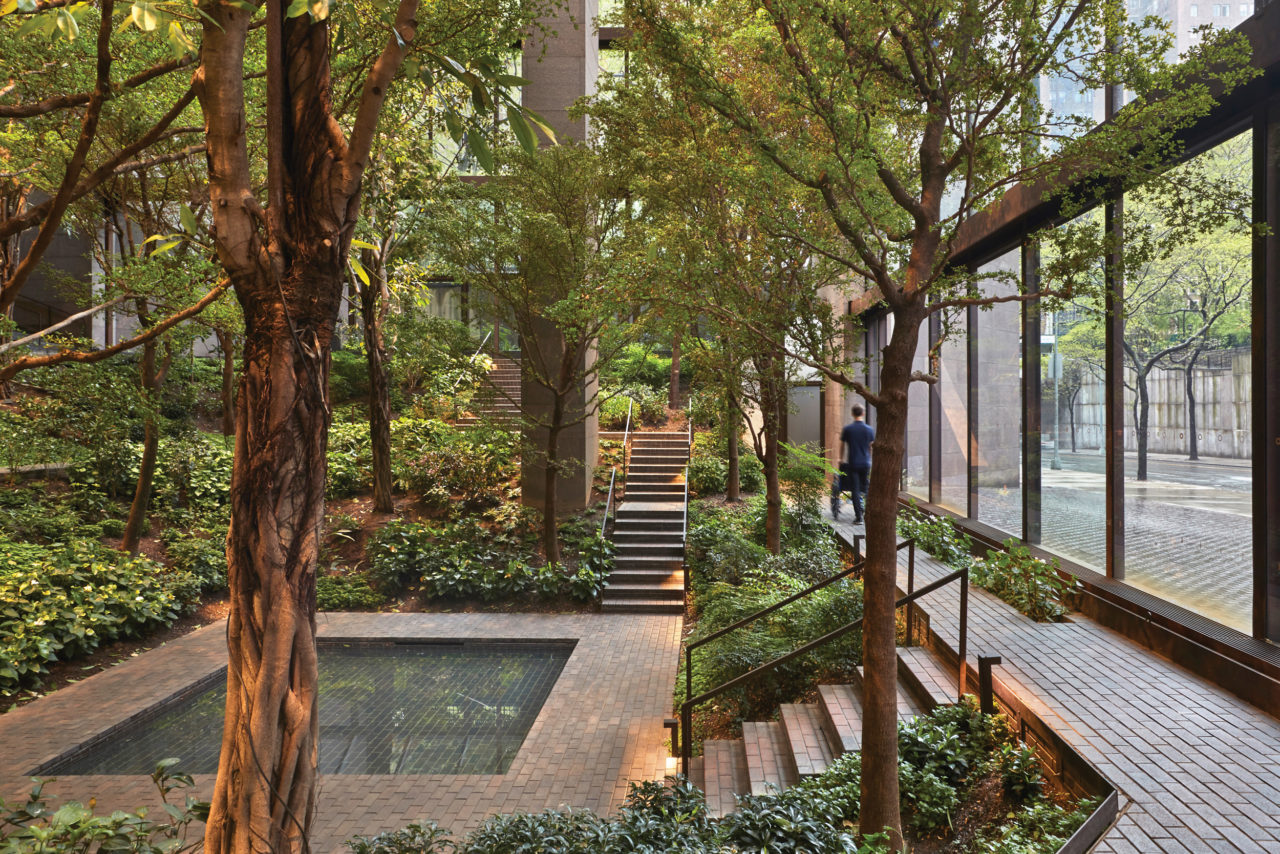
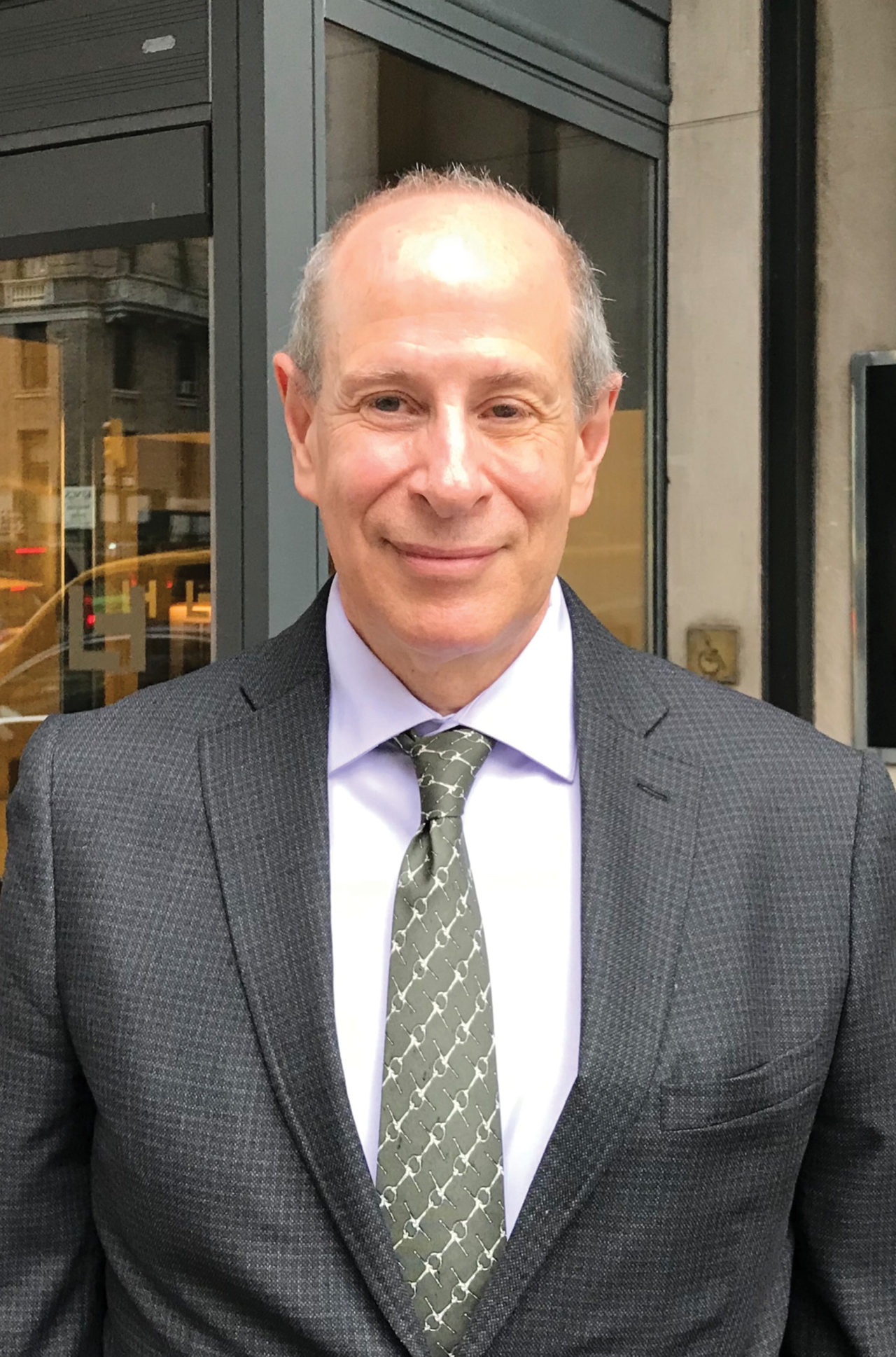
The trouble with accessibility is that it’s still troublesome. Even though the Americans with Disabilities Act (ADA) became law almost 30 years ago, architects—who are among both the foot soldiers and grand schemers on the road to equality of accessibility—still face considerable pushback from clients as well as internal uncertainty and annoyance about having to deal with the consequences of the law.
Although I have written extensively about architecture, design, and commercial real estate, I’m not and have never been an architect, and I’m not steeped in the daunting world of ADA regulations and design code. But as a person who happens to be blind, I experience the kinds of design shortfalls every day—all day—that unwittingly keep me running in place, trying to reach the playing field, whether it’s level or not. Grab bars, roll-in showers, doorways that actually admit wheelchairs are great—but is that really all it’s about? Add-ons and put-ins help make a space accessible in the barest sense, but often seem to fracture rather than unify the space, making it less than the sum of its parts. Design that takes disability into account needs to feel seamless, not something added or altered because a code book says so.
What should accessible design feel like—and look like? Ideally, it shouldn’t look or feel like anything other than a place, a space, a room, a hall, or whatever else it happens to be. There will come a time when the elements that create accessibility are like every other design element, woven into the fabric of the design from the outset. That time is at least a generation or two away, because that’s how long it will take for the designer population to be composed of people who came of age well past the arrival of the ADA in the lexicon. Having been immersed in this language for their whole careers, they will think of it not as a burden or obstacle, but as a welcome design driver. Today, architects and clients must be asked to consider what disability might feel like, but it should not be necessary to ask someone to roll about in a wheelchair blindfolded to understand the transformative physical nature of disability. Architects are celebrated for their powerful intellects and imaginations, so the challenge, which is not simply one of empathy but of mindset, will enable them to develop integrated, foundational solutions to accessibility challenges.
In 2019, the Ford Foundation reopened after an extensive renovation with a new name: The Ford Foundation Center for Social Justice. The renovation of the 1960s landmark Kevin Roche–John Dinkeloo building had to embody that name change; social justice includes accessibility that goes beyond compliance. Thus, along with entrance doors now wide enough for wheelchairs, there is a tactile sidewalk just outside those doors on East 43rd Street. Along with a wheelchair lift into the celebrated interior garden, there is now a sensory garden.
Even some projects more than a decade old embody the mindset of true accessibility. A striking example of design thought that takes access as a starting point is the Norwegian National Opera and Ballet, designed by the Norwegian firm Snøhetta and completed in 2008. The architects built a gentle ramp up, onto, and around the theater’s roof. Yes, this project is in Oslo and has nothing to do with the ADA, but it is a blunt and beautiful statement not only about bringing people throughout the building, but also about ensuring that they experience its significant place on the Oslo harbor.
The 1990 passage of the ADA was the conclusion of a long, long period of exclusion and anonymity for people with disabilities. It also marks the beginning of what is hoped will be a trend toward full integration of a marginalized population. The need to pay attention to accessibility requirements still comes as such a surprise to both architects and clients. Is it because, for an older generation of designers, there was no such need? One way to get ahead of this is by getting ahead of compliance, rather than by pointing towards it. This will allow designers to begin the reframing of accessible design as… design. Having to think about accessibility more than or differently from any other aspect of building design feels intrusive and overbearing—especially because it hints at something we’d rather not think about as touching our lives.
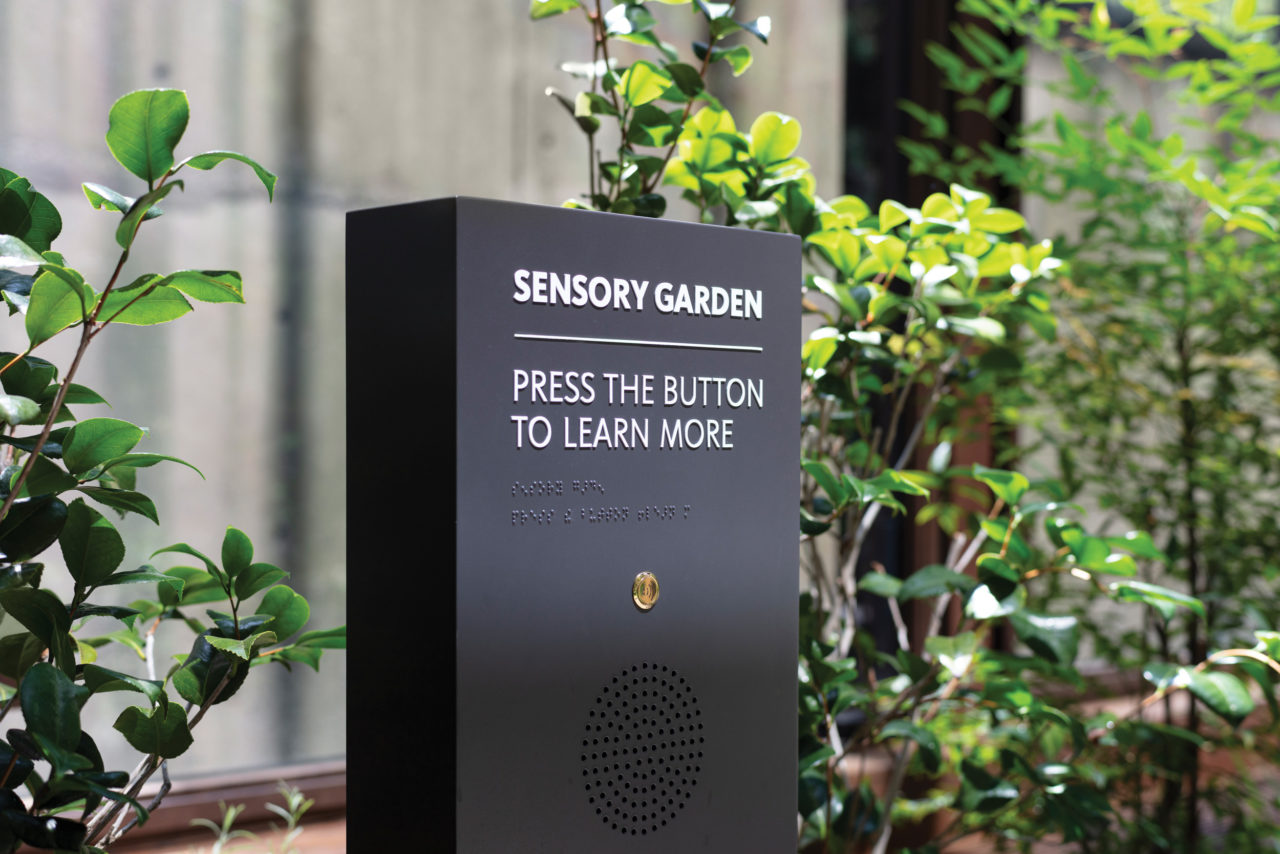
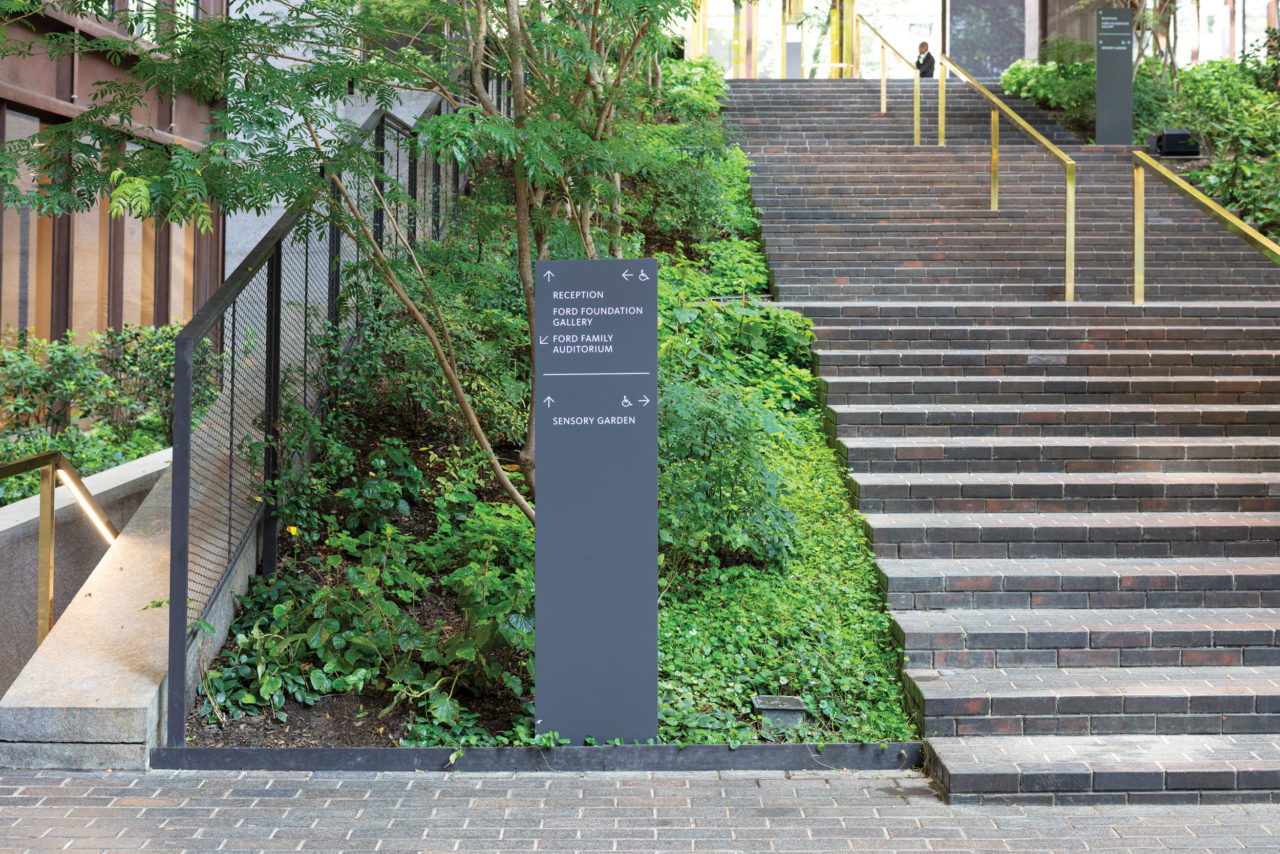
The concept of accessible design did not arrive as something integral to the historical evolution of architecture or interior design across the centuries. The drive to instill accessibility as a right comes with a unique set of requirements that goes well beyond removing signs designating who gets to enter which door. As such, it is an expression of our societal evolution, but the way it has appeared in building codes and practices resembles a skin graft gone wrong, rather than a successful mutation.
When designers approach a project—whether through material, plan, volume, light, structure, or even piece by piece—each element belongs to the others, each combination belongs to other combinations, and the whole belongs to the community of users and beyond. From the outset of project planning, every element is designed for the whole community, weaving in socially driven, overarching, or undergirding elements, from sustainability to innovation. Every element is for all users. A door is not designed for some users, but is for anybody to pass through. A texture is for all to experience, as are acoustic values, light values, scale, and substance.
Our modern concept of accessibility, though, has not been approached as something for every user. Instead, it was driven by the need to include a new user group of previously excluded people. This may have seemed the right way to approach accessibility in design; inclusion is a nice enough word, connoting magnanimity and beneficence as well as welcoming and tolerance. But that is the problem: The generosity of spirit that inclusion carries also informs us who is defining that inclusion. This is a fundamental disconnect that persists between ideals and execution in the implementation of accessible design. But architecture isn’t alone in viewing accessibility from this perspective, which is held across corporate America, academia, the arts, and pretty much everywhere else. Inclusion is the decision and act of those who are already on the inside. But most of those who are now being included have long considered themselves already there—whether or not anyone else has deigned to recognize their presence.
This change of status, therefore, is arbitrary. People with disabilities are often treated as passive victims incapable of exercising active choice and reluctant to participate. The opposite is true, of course. Design should assume an active participant—people who are working, raising families, living full lives. The architect can think in terms of enabling that active, participatory life. Yes, fitness-center bathrooms need grab bars, but dressing areas need to work, too—and, like so many other aspects of life, ADA does not yet speak to locker room accessibility. Exclusion and inclusion are passive states assigned to those designated to be either kept out or brought in. The active agent is not the newly welcomed but instead the welcoming committee, which sets the terms of inclusion (and will assign and enable a bouncer, should one be deemed necessary).
The ADA legislated the need to create design elements for a new class of users. In the well-meaning effort to quickly right what had been so wrong, architects were asked to—and began to—think about these users in a way that was as separate from the main project before them as the new user group had always been. In other words, ADA design guidelines presented not a person with disabilities, but rather a series of disabilities with people attached, almost as a disembodied or disassociated organism: a pair of cataract-shrouded eyes; a pair of spindly, wasted legs in an airport-style wheelchair; a malformed cranium; an ear pulled out of shape by a heavy hearing aid. These forms float through space, dragging their little person along behind, but designers are asked simply to think of these organisms and adapt their designs to suit.
Thus, terminology (or labels, if you will) has stumbled back and forth, from universal design to accessible design to human-centered design. Each of these is equally useful yet also somehow rhetorical. Isn’t design for everybody? Isn’t design supposed to be accessible? Isn’t design by definition human-centered? Yet these labels all highlight something that has been missing: Design that allows all to participate, to use, to feel welcomed and empowered. However circumscribed, design for people with disabilities has been undergoing its own disembodied evolution as architects and designers struggle not with integrating these precepts (and the people they are aimed at) into a project, but with putting them on top of or alongside it.
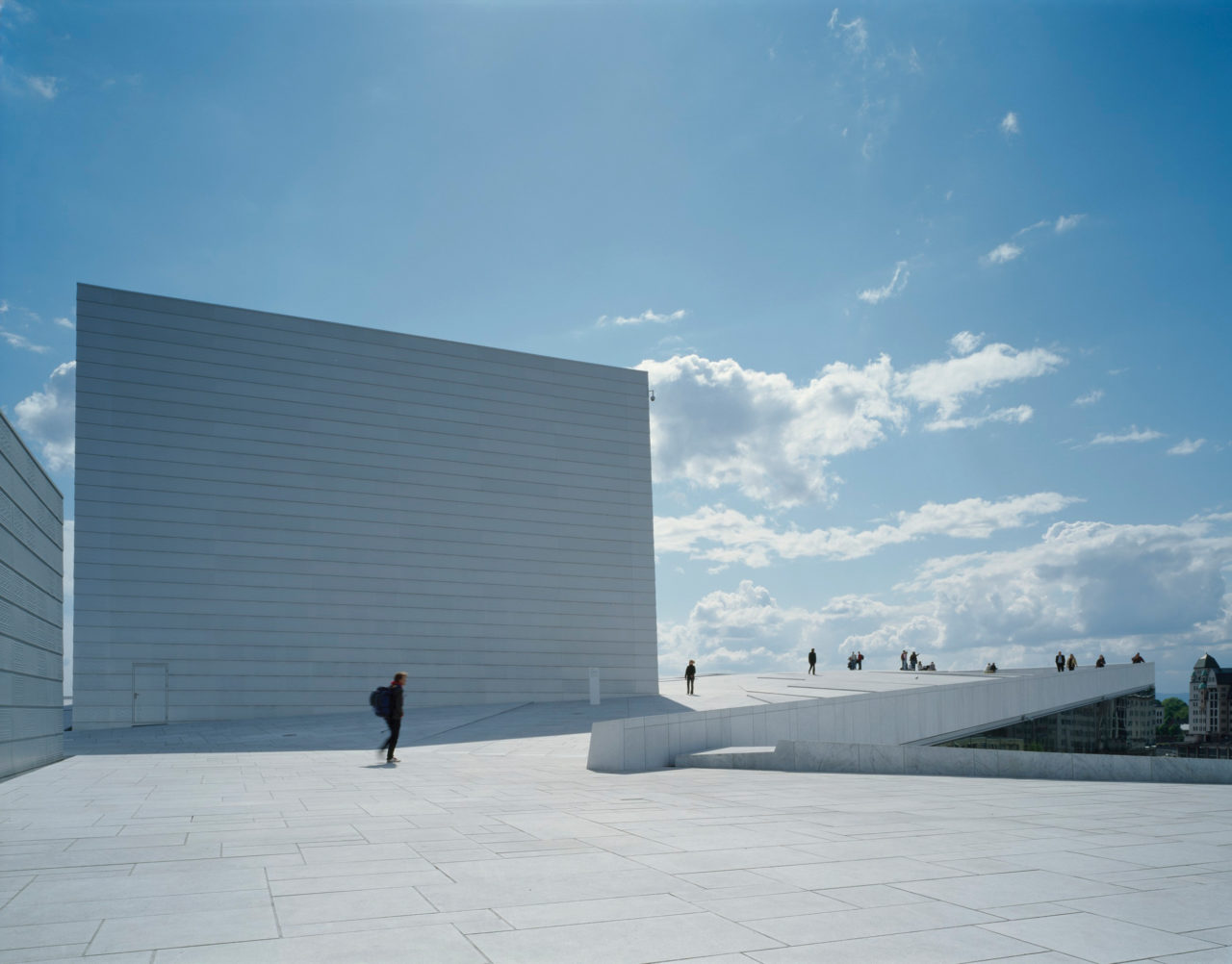
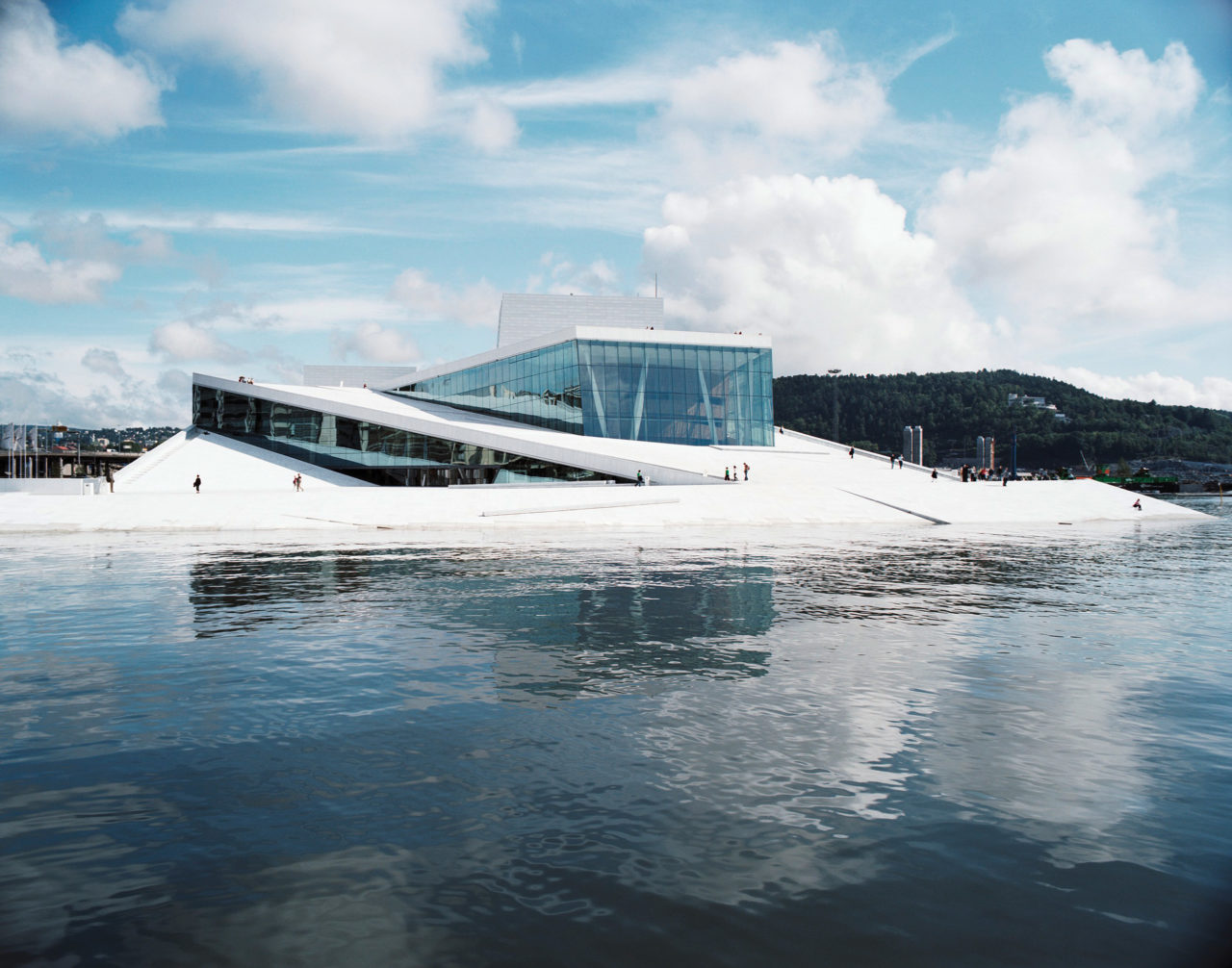
Most architects lack personal familiarity with the characteristics they are working to mitigate or even nullify. Pairing this reality with confusing ADA design requirements is a recipe for unwieldy and unsatisfactory solutions. At base, the conditions of disability that call for accessible solutions are as varied as the people living with these conditions. One size does not fit all, and may, in fact, fit nobody. It is possible to make valuable generalizations by using factors such as wheelchair width or height, but so much else—including how visual impairments are affected by different light levels and intensities, or how the infinite range of frequencies can be magnified or distorted by an infinite variety of environmental conditions—is almost antithetical to the super-specific mandates of code governed by the ADA. That makes it confusing or even maddening to graft these strictures onto a design that might have to work so well without them. And that’s why, for example, many so-called accessible hotel rooms are off-kilter from their surroundings; led sometimes by their clients, designers approach these spaces as something that needs to be dealt with to obtain a certificate of occupancy. The design thinking that has prevailed across other rooms and public spaces can get shunted aside in a push for compliance. Wheelchair users often complain that these rooms are less attractive and clunkier than other hotel areas. Imagine starting out by designing these rooms and allowing that framework to drive an entire property. In doing so, accessibility becomes much more of a benefit that can be spread throughout a building’s ethos than something attended to simply to fill a regulatory mandate.
The goal of ADA regulations should be to provide guidance rather than to hinder design thought, which is often what happens. This is not anybody’s fault; it is the unsurprising first step in ending a history of exclusion that is as long as the history of humanity itself.








