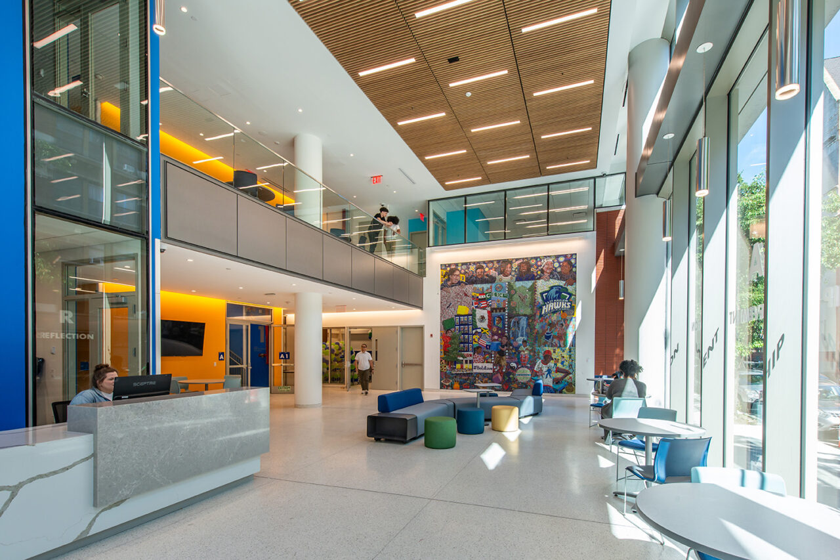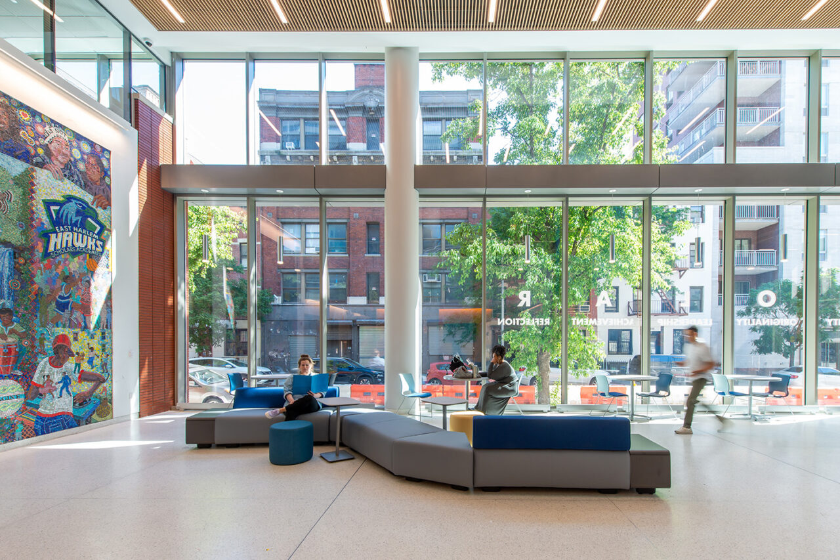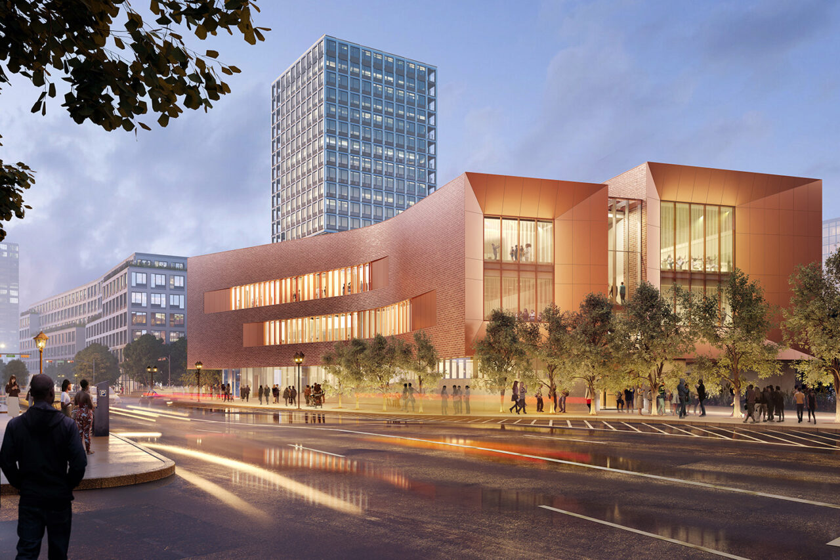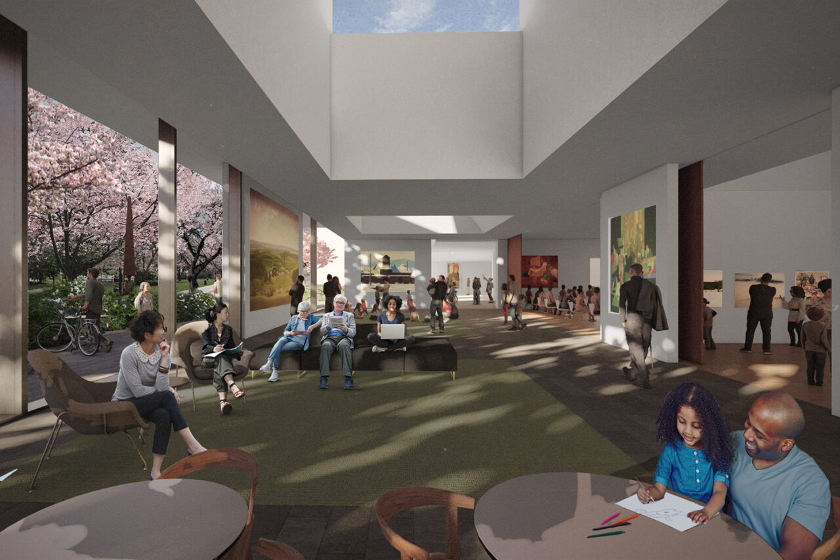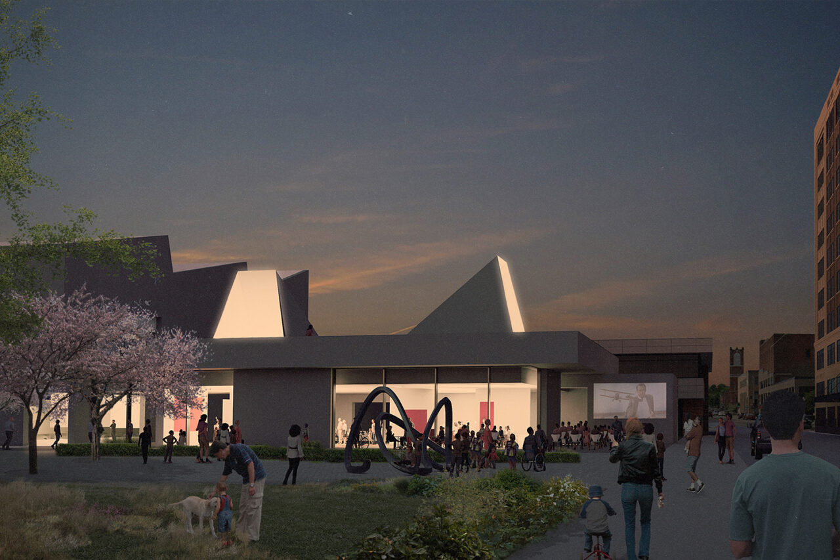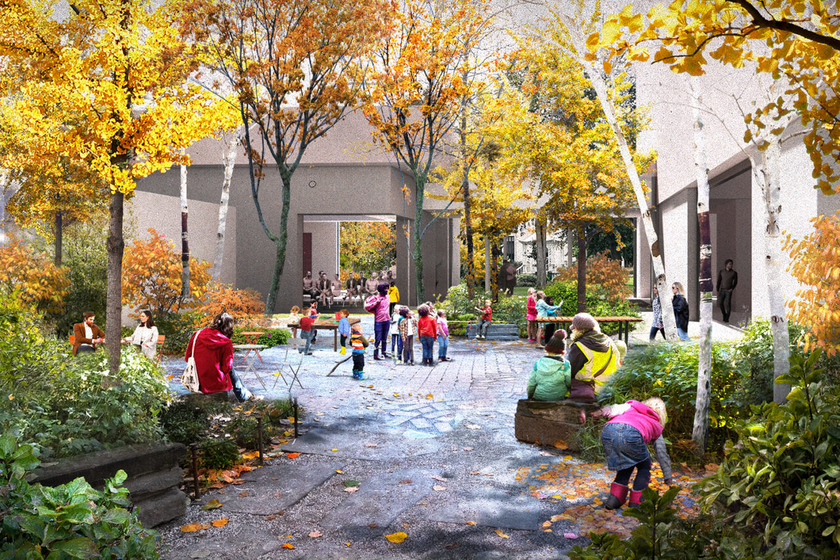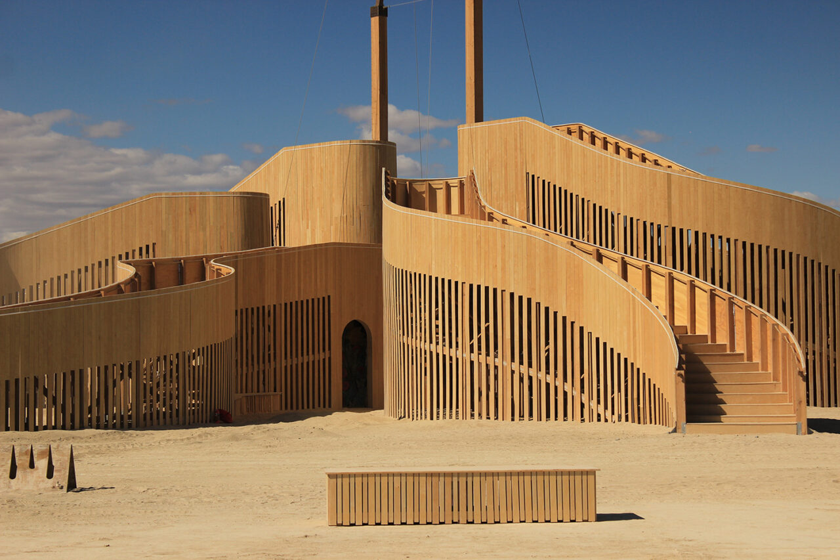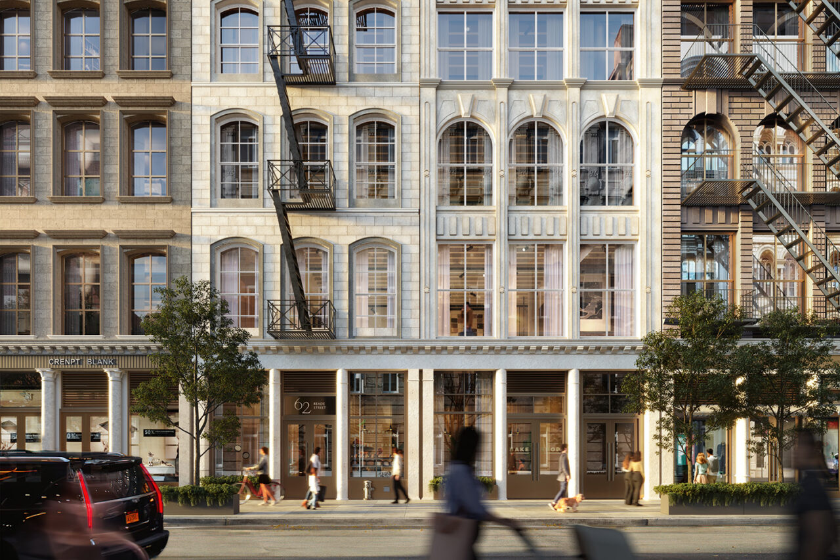by: Linda G. Miller
LYNCH EISINGER DESIGN Architects Completes a16z’s NYC Headquarters
LYNCH EISINGER DESIGN Architects (LED) has completed the New York City headquarters for the venture capital firm a16z, located at 200 Lafayette in SoHo. The 36,000-square-foot space, which occupies the entire third and fourth floors, was vertically expanded in collaboration with Silman, by removing 2,400-square-feet of existing floor area. In its place, the architects inserted a two-story steel and glass tower rendered in blue, plus a floating communicating stair, and a double-height, 1,200-square-foot “all hands” gathering space that is flanked by two suspended bridges, one glass and the other one in wood. The “tower” houses five conference rooms which include two boardrooms, the largest, at 600-square-feet cantilevers over the stair leading to the fourth floor. The use of the rooms in the tower is shared by the employees of the firm’s two divisions, each one situated on a separate floor. The project features multiple meeting spaces of varying sizes, a podcast booth, anchor offices for private work, and open library-style table seating for more collaborative work. The design intent was to create a comfortable, lounge-like atmosphere which was accomplished by including a full-size bar, adjoining lounges, booth seating, breakout spaces, and communal lunchrooms which offer a variety of opportunities for everyday informal gatherings and can accommodate larger events. Color-changing technology designed in collaboration with WALD Studio provides subtle differences in lighting for each floor, while also allowing for the targeting of colors for specific guests or events. Existing materials were restored to highlight the brick façade/walls, heavy-timber beams/ceilings, and cast-iron columns, while new materials including wood, steel, and various types of stone whose colors and textures complement the industrial character of the building space. The office is located within a seven-story circa 1893 warehouse building, that was recently renovated to accommodate commercial tenants.
Ennead-designed East Harlem Scholars Academy High School Opens Doors
The East Harlem Tutorial Program‘s (EHTP) East Harlem Scholars Academy High School, located on First Avenue at 104th Street, has recently opened and is the first dedicated high school built in the city in over 60 years. East Harlem Scholars Academies are operated by EHTP, a community-based organization providing students with the knowledge, tools, and skills they need to succeed in college and career since 1958. Designed by Ennead Architects, the 70,000-square-foot, six-story school includes 25 learning classrooms, an art and music room, and fully-equipped biology, chemistry, and physics science labs. The school also features a college access suite that encourages students to research future educational opportunities and provides space for college counseling, SAT, and Regents test preparation, in addition to EHTP’s College Mentoring Program. The design includes break-out and small group study areas of various sizes to emulate a collegiate atmosphere with the intention of cultivating a space that prepares students for higher education. The design of the school fits the needs of all students, including those who are neurodivergent. That said, the design team studied and included special lighting and sound, inserted plenty of absorption within the walls of the lobby and cafeteria, and isolated slabs throughout the building to ensure accessibility and comfortability for everyone. An emphasis on natural light and increased visibility in both the classrooms and the stairwells contributed to the building’s overall sense of openness and transparency, further evidenced by the blending of classrooms with administrative spaces placed on the same floor. At the street level, the building opens to a lobby that serves as a gathering space for students and a place for the wider community to engage and connect. A full-sized gymnasium, complete with basketball and volleyball courts, a Black Box Theater, and cafeteria support various after school schedules, as well as events for the community, positioning East Harlem Scholars Academy as a community hub for cultural and neighborhood events. Directly off the cafeteria is a backyard terrace, providing an outdoor space to extend beyond the verticality of the building. The design also features a glass façade with striking blue accents, providing generous views of the city from every classroom. A more transparent façade to the north and controlled glazing on the south allows for maximized natural light without overheating the space. The two-story truss provides a clean span and minimizes floor to ceiling assembly above the gymnasium. The school is in a designated flood zone and to mitigate the effects of flooding, Ennead implemented a Blue Roof to hold water from storms that can be easily drained afterwards. The lobby of the school is also lifted off the ground at three feet, more than the average requirement.
Jen Lewin Studios Designs 2024 Burning Man Pavilion
Jen Lewin Studios‘ “The Other” was selected as the 2024 Burning Man Pavilion. The design for the base of the Burning Man effigy was inspired by the designer’s winter travels through the fjords of Norway’s and her fascination with octopus intelligence, the 70-foot-tall installation is a sculptural exploration of form and space. Spanning 120-feet in diameter, the installation is constructed of wood and features eight curved tentacles of varying heights that wind as ADA compliant stairways and ramps, each one leading to a different vantage point. Integrated benches follow the inner curve of each tentacle, offering spaces for reflection and rest. Spaces for an art exhibition curated by curated in collaboration with the Burning Man community, were created beneath four of the tentacles. LED strips were routed along the exterior and upper edges of the tentacles and illuminating the integrated benches. Six-point lights were strategically placed beneath each tentacle, casting intricate shadows through the slatted walls. The lighting design, created by Mark Slee, featured slow-moving patterns in warm tones, creating a continuously evolving visual experience, almost that of a living being. The project was engineered and built by the “Man Crew,” what the Burning Man Crew calls themselves. The festival was held in the Black Rock Desert in northwestern Nevada the week prior to and including Labor Day weekend.
SOM and Weiss/Manfredi Break Ground on New Jersey Performing Arts Center
The New Jersey Performing Arts Center (NJPAC), the state’s anchor cultural institution and one of the nation’s largest providers of arts education, has broken ground on the transformation of its 12-acre campus in downtown, Newark, NJ. The redesign will bring hundreds of new residences, along with shops, restaurants, new outdoor gathering spaces, and an education and community center with professional rehearsal spaces. The campus also has connections to Newark’s Light Rail system and the city’s Newark Riverfront Park. The three-year project is made possible through a coalition of partners, both public and private, who have collaborated with the NJPAC. Artside, a new mixed-use, mixed-income residential complex planned and designed by Skidmore Owings & Merril (SOM) and developed by NJPAC, LMXD and MCI Collective. ArtSide will consist of 350 rental units—20% of which will be affordable, retail and cultural spaces, including a new home for WBGO, Newark’s jazz public radio station, plus an extension of Mulberry Street. The 58,000-square-foot Cooperman Family Arts Education and Community Center, designed by Weiss/Manfredi, will serve as a hub where students, community partners, and artists can gather, learn, and create. Newark’s OCA Architects is designing the renovation of 31 Mulberry Street, a building recently acquired by NJPAC and sited adjacent to the Cooperman Center, which will house additional spaces for community gatherings, plus educational and office spaces. Future Green is redesigning the grounds of Chambers Green, an outdoor venue for concerts, and with the addition of a new space, Essex County Green, the campus will have a four-season urban park.
Schulhof Rashidi Architects Unveils Design for Dubuque Museum of Art New Campus
Schulhof Rashidi Architects (SRA) has been selected to design the Dubuque Museum of Art’s (DuMA) new Museum of Art campus. Established in 1874, the museum is Iowa’s oldest cultural institution and contains a permanent art collection of approximately 2,200 works including one of the largest collections of Grant Wood’s paintings. The new design reframes the museum within the context of the city and draws inspiration from Wood’s painting “Appraisal.” After completing the painting, the artist reframed it, cutting off the bottom section, refocusing the composition to be authentic to city’s existing architecture and landscape. After an immersive listening tour that dialogues with a wide variety of groups of residents, it was determined that the new building would have a flexible and magnetic exterior space for programming with transparent transitions. With close to 50,000 square feet of museum space, plus an additional 10,000 square feet of outdoor space, the new art campus will nearly quadruple the footprint of the current museum. SRA was selected after a competitive search and bested over 43 responding firms. BNIM serves as the project’s associate architect and Michael Van Valkenburgh Associates as landscape architect.
ODA Restores Italianate Buildings in Tribeca into Condominiums
Two 19th-century Italianate buildings at 62-64 Reade Street in the Tribeca South Historic District are being restored and converted into six condo residences by ODA. The adjacent buildings were constructed in 1860 and 1856, respectively, and were stitched together by removing interior walls to create full floor residences that span 50 feet in width. The buildings are united through a new roof addition that is clad in metal. The 28,000-square-foot, seven-story building contains four four-bedroom lofts, a two-bedroom duplex maisonette, and a two-story box penthouse also has four bedrooms and five private terraces, two of which surround the primary bedroom suite. Cast iron columns, exposed wood joists and brick walls have been maintained. The limestone façades of each building have been restored and their original character has been maintained. One building’s ornate detailing is in contrast with the less embellished façade of its neighbor. Known as 62 Reade Street, the project is designed, developed and built by ODA in collaboration with Triton Construction, and BSD Investments. A model residence on the second floor has been completed and the rest of the building is slated to be completed by Q1 2025.
In Case You Missed It…
SHoP Architects and Field Operations have revealed a design proposal for Mets owner Steve Cohen’s Metropolitan Park that would transform the parking lots outside of Citi Field into 50 acres of green space and would also produce a casino and hotel across from the stadium. This is one one of several proposals by casino owners and developers vying for a gaming license.
Field Operations’ Domino Square, a one-acre plaza has opened on the Williamsburg waterfront and offers the new plaza offers community events and programming year-round, from salsa nights and farmers markets to an ice-skating rink. Studio Cadena designed a retail arcade made from a series of cast-in-place concrete piers along the street edge that frame the spaces and create entry points to the park.
Nova Towers, consisting of two towers connected by a skybridge and designed by Inoa Architecture and developed by KS Group has received approval from the Newark Landmarks and Preservation Commission to become the centerpiece of the city’s Four Corners Historic District. Steps from Newark Penn Station, the project will offer 712 residential units plus amenities.
Silverstein Properties has released a series of tabletop architectural models for the 2 World Trade Center, an 80-story office tower designed by Foster + Partner and Kohn Pedersen Fox’s (KPF) slightly shorter 5 World Trade Center, a residential tower.











