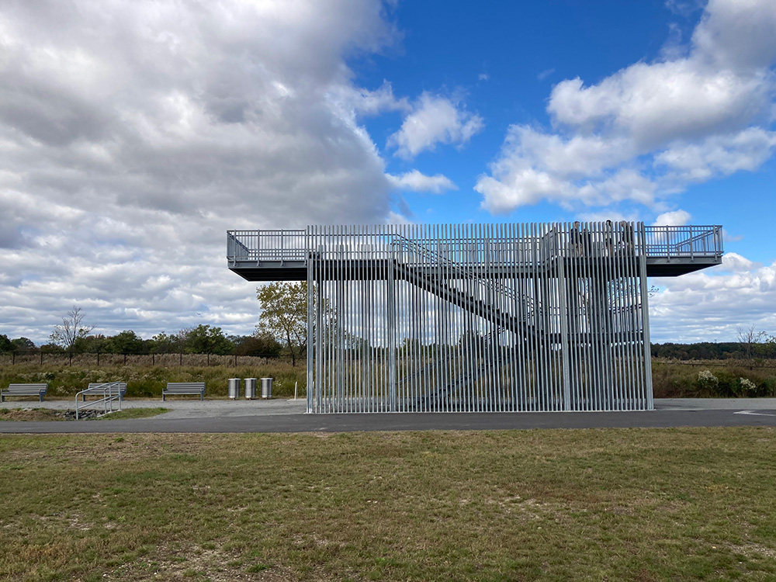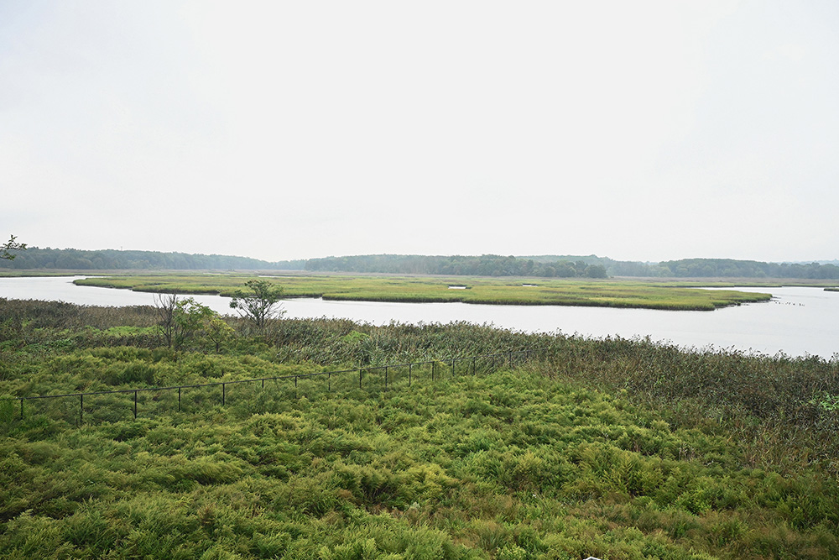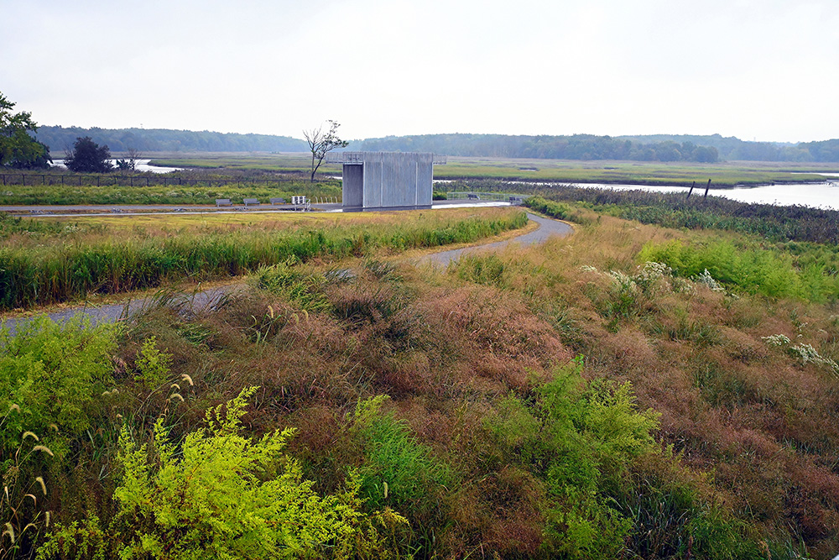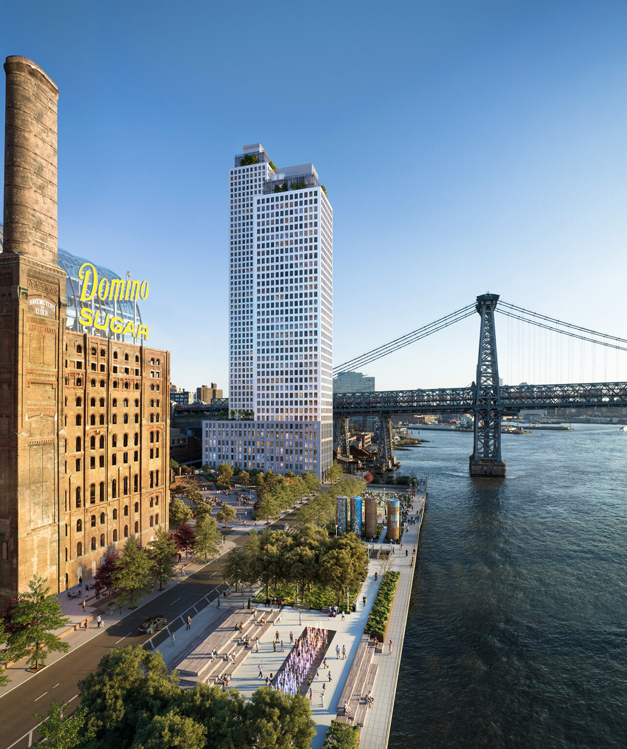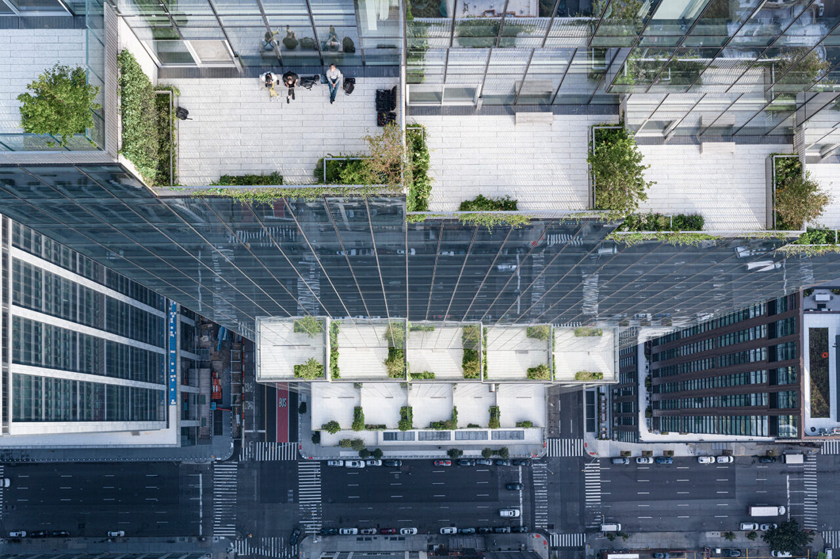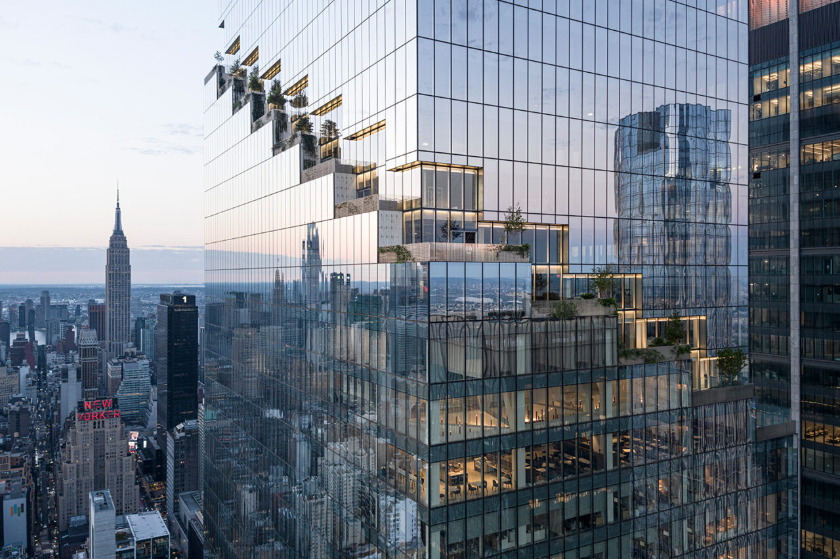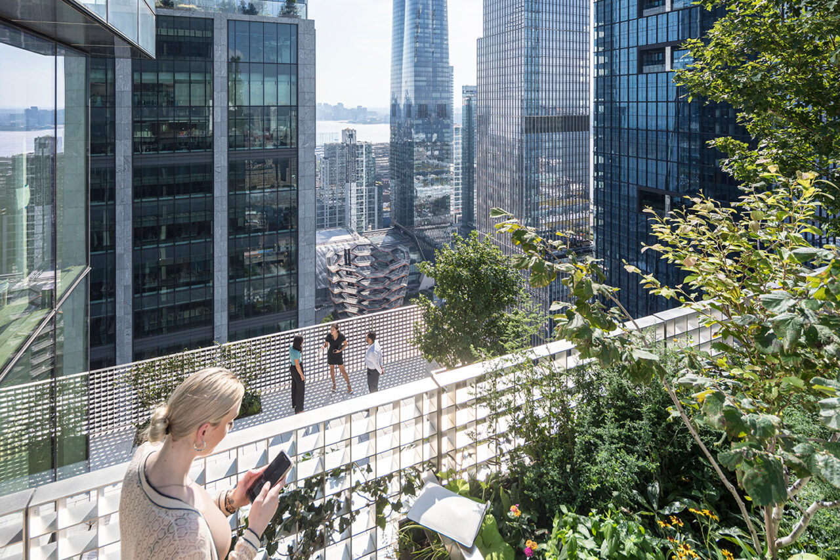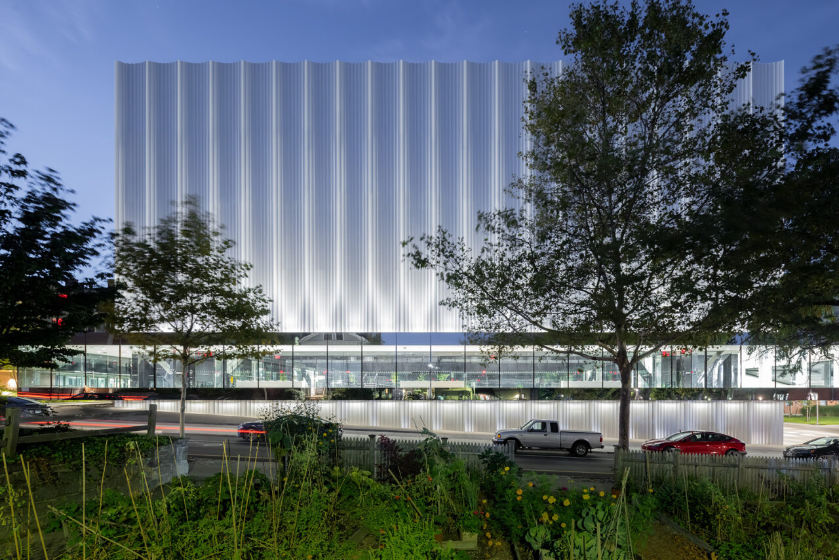by: Linda G. Miller
First Phase of Freshkills Park Redesign Underway
Freshkills Park on Staten Island has reached a significant milestone with the opening of the 21-acre first phase of North Park designed by Field Operations who serves the design team lead, landscape architect, and master planner. This new section introduces visitors to a public park that will be “grown” over time through the cultivation of natural processes, fostering a bio-diverse ecosystem within the constraints of landfill infrastructure. The newly designed entrance and curving pathway brings visitors along the base of the north landfill mound to an overlook with views of the Main Creek wetlands and the William T. Davis Wildlife Refuge. Designed as an engineered earthwork, the “arc” curves gently inward to dramatize the visitor’s journey. Visitors arriving from Wild Avenue use the new entrance and parking lot and a second entry point is for neighbors entering near Schmul Park, which opened in 2012. From Wild Ave, moving northeast along the arc, visitors pass through an alley of trees and flowering swales toward a plateau with sumac trees and an expansive picnic lawn. Separate walking and high-speed paths are available. A composting comfort station powered by PV panels on the roof is centrally located at the path’s juncture with the Schmul Path, near the Basin View Platform. Just beyond the picnic lawn, visitors reach the Overlook Deck and the signature Bird Tower at the water’s edge. Once the world’s largest landfill, Freshkills closed in 2001. Through an international design competition, run by the Department of City Planning, with the assistance of the Departments of Sanitation, Parks and Recreation, Cultural Affairs, and the Municipal Art Society, Field Operations was selected to transform the landfill into a regional park. Freshkills Park is owned by the City of New York with most of the site still under the Department of Sanitation, with specific sections transferred to the Parks Department as projects are developed. As an ongoing collaboration between the Department of Sanitation and the Department of Parks, as well as several New York City and State agencies including Transportation and Environmental Conservation, the project is a massive interagency undertaking. The park is being built in phases and is scheduled to be completed in 2036 at 240 acres. The design team also includes Jacobs (Structural Engineering) and Langan (Civil Engineering).
Ten-story Transformation of Johns Hopkins University Bloomberg Center
The new Johns Hopkins University Bloomberg Center on Pennsylvania Avenue in Washington, DC., anchored by the School of Advanced International Studies, the Carey Business School, the Peabody Institute, and the newly established School of Government and Policy, deepens the University’s presence in the nation’s capital. Located in what was once the Newseum, designed in 2008 by Polshek Partnership, (now known as Ennead), the building closed its doors in 2019 and was acquired by the University in 2020. Three firms collaborated to transform the 10-story, 435,000-square-foot building: Ennead, who focused on the exterior; Rockwell Group, with a focus on interiors; and SmithGroup, who served as architect of record. All three firms shared ideas on spaces throughout the project. The building’s exterior now has an enlarged, 50-foot glass curtain wall. A stepped glazing system with copper mesh interlayer provides ever-changing transparency and tonality, depending on local weather and lighting conditions. Tennessee pink marble cladding echoes the look of neighboring cultural institutions. The interior was conceived as a high-rise, open, vertical quad. A large, floating, transparent classroom and treehouse-like, stacked assemblage of glass classrooms and open lounges hang, suspended in the open atrium. A staircase rising to the full height of the building provides a pathway that winds around the stacked rooms, bridging the building’s tiered spaces. Anchoring the atrium is a sloping seating area that resembles a space called “The Beach,” at the center of Hopkins’ Baltimore-based flagship Homewood campus. The project also features 38 high-tech classrooms, a lounge-style library, multimedia studio, informal study lounges, 26 enclosed study rooms, a 375-seat theater with sound-absorbing walls for music performances and a sprung stage for dance, a gallery for rotating art exhibitions, three floors of conference center space, a variety of workspaces to support as many as 360 faculty, researchers, and staff, a banquet hall, fitness and wellness center, four site-specific, large-scale works of art, and 16,888-square-feet of landscaped roof terraces that provides views of the city.
One Domino Square Towers to Rise Along Domino Park
One Domino Square, two towers that share a podium, are set to rise on the site of the historic Domino Sugar refinery along the waterfront in Williamsburg. Designed by Selldorf Architects, the towers are clad in an iridescent, porcelain tile that will reflect the sky, creating a continually changing, animated effect on the façade. Manufactured in Spain by Cor Asociados Arquitectos, this is the very first use of the material used for exterior cladding in the US. The façade of the seven-story podium is composed of light grey granite with custom reflective back-painted grey glass spandrels wrapping around each level. The podium’s structural columns are articulated by glazing between granite piers. Large windows below the spandrels are set on a metal structural panel, creating a layered effect. The 52-story south tower contains 400 units, and the 39-story north tower contains 160, ranging from studios to four bedrooms. Setbacks on the top of each tower accommodate two levels of penthouse units with terraces. The structure features retail and residential amenities on the ground level, connected by an elliptical staircase on floors four through six. The fitness center, on levels four and five, includes an aquatic suite opposite a loggia, with an operable window system for cold-weather months and river views. Other amenities include a children’s playroom, coworking space, and multi-sport simulators. On the sixth floor, a 6,500-square-foot triangular-shaped terrace will serve as a lounge with landscaping, seating, and outdoor pool. A 5,000-square-foot terrace, on the eighth floor, contains eight semi-private entertaining areas around the perimeter with furnishings and equipment for grilling. The project anchors Domino Square, a new 1-acre addition, designed by Field Operations, to Domino Park. Expected to be completed in Spring 2024, this is the third ground-up residential project in Two Trees Management Company’s Domino Sugar Factory redevelopment project.
BIG Completes its First Commercial High-Rise in NYC
With its ascending ribbon of green that wraps around the entire tower, The Spiral, BIG’s first completed commercial high-rise in New York, was designed to visually extend the landscape of the High Line while adding 13,000-square-feet of outdoor space. At 1,031 feet tall, the building is also BIG’s first completed supertall. Located on West 34th Street between Hudson Boulevard and 10th Avenue at the northern end of the High Line, the 66-story, 2,800,000-square-foot building occupies an entire city block. In collaboration with Adamson Associates, BIG’s design combines the classic Ziggurat silhouette of the premodern skyscraper with the slender proportions and efficient layouts of the modern high-rise. Its form takes inspiration from the classic Manhattan step-bac as it tapers vertically. Every floor of the tower opens to the outdoors, creating hanging gardens and cascading atria that connect the open floor plates to the summit into a single uninterrupted workspace. Most of the plant species on the ground cover are native to the American prairie, making them resistant to high winds and droughts. As the building rises, a second layer of shrubs and taller bushes that blossom in winter are introduced. Finally, the landscape is crowned with single- and multi-stem trees that flower as early as February, along with vertical trellises with English and Boston ivy that keep their leaves through the winter. Each terrace hosts plantings specific to the varying daylight, winds, temperatures, and direction. The Spiral’s lobby incorporates seven different metals, referencing the area’s industrial past. Floor panels in the lobby are measured to the exact dimensions of the precast concrete planks that span the High Line. Reminiscent of a conservatory, the tower’s glass panel façade offers passersby a look into the building’s lobby with artwork by Dutch studio DRIFT and lush foliage. On the 66th floor, the ZO Clubhouse is a private lounge and open-air terrace. The project was developed by Tishman Speyer and built by Turner, with WSP serving as structural engineer.
National Academy of Design’s New Chelsea Space by Bade Stageberg Cox
Bade Stageberg Cox (BSC) has designed the National Academy of Design’s (NA) 7,800-square-foot new home at 519 West 26th Street near the High Line in Chelsea. The Academy is considered the oldest artist-run organization in the country and is a leading honorary society for artists and architects. It promotes the arts in America through exhibition, education, and research, and its move from Gramercy to Chelsea reaffirms its commitment to contemporary art and architecture. The new space contains three galleries wrapped by support spaces used by the NA staff and the Academician community. The transformation of this second-floor space from a commercial gallery to one that suits the needs of the NA involved blurring the line between exhibition space and what was previously back-of-house offices. The new design incorporates a new circulation loop with the organization’s publication library and art hangings on the walls, encouraging interaction between staff, Academicians, and the public. A rolling front desk and publication shelving unit create flexibility for the NA’s increasingly diverse exhibits and programming. The custom millwork and exhibition designs were fabricated by Brooklyn Woods, an organization that trains unemployed and low-income New Yorkers in the art of woodworking. BSC first worked with the National Academy in 2010 when they designed the renovation of the National Academy’s Museum and School. Drawing as Practice, the Academy’s opening exhibition, is on view now through December 16.
Brown University Unveils REX-Designed Lindemann Performing Arts Center
Brown University recently unveiled its new Lindemann Performing Arts Center, commissioned by REX/Joshua Ramos, located in the Perelman Arts District in Providence, RI. The Lindemann’s location will establish a hub of creative activity on campus with its year-round programming, rehearsals, research-focused courses, collaborations, community partnerships, and Brown Arts Institute commissions. The 101,000-square-foot facility features a fluted aluminum façade that is intersected by a stage-level “clearstory” revealing the interior of the main floor in every direction. Passersby can view Infinite Composition, a site-specific, dynamic light installation by Leo Villareal. Facilities at the The Center include an immersive experimental media cube, a 388-seat recital hall, a 275-seat end-stage theater, a 530-seat concert hall with a stage for a 100-piece orchestra and a choir loft for 70, plus numerous rehearsal spaces. Through its five spatial, acoustic, and technical configurations designed to accommodate a variety of performances, installations, and programs–Experimental Media, Recital, End Stage, Orchestra, and Flat Floor–the facility fills a need for performance, rehearsal, and teaching spaces to serve the University’s arts departments, ensembles, and student arts groups. Incorporating a new performance typology invented by REX’s design team during this project, all six surfaces of the hall–floor, ceiling, and four walls–modulate physically and/or acoustically through automated and manually assisted performance equipment. Below street level, three spaces designed for music, theater, and dance will enable students, faculty, and visiting artists to create cutting-edge, original artwork in flexible, well-equipped studios. Each contains a control room and customizable equipment, allowing the rooms to function as studios, classrooms, and performance spaces where artists and scholars can engage in experiments, fabrications, installations, and speculative projects.
In Case You Missed It…
The ribbon was cut on the housing and public space components at Phase One of Bronx Point, a mixed-use development on the Harlem River waterfront in the South Bronx. Designed by S9Architecture, the project offers 542 new housing units, a 2.8-acre new waterfront public park and esplanade, designed by Marvel Architects with Abel Bainnson Butz. Developed by L+M and Type A, Bronx Point will be the future home of the Hip Hop Museum.
Ground has been broken on the new Shirley Chisholm Recreation Center in the East Flatbush section of Brooklyn, designed by Studio Gang. The new center is named for the first African American woman to serve in Congress, Brooklyn-born politician Shirley Chisholm. Upon its completion at the end of 2025, the recreation center will offer multipurpose rooms, a gymnasium, a walking track, an indoor swimming pool, fitness, strength, and cardio rooms, and a teaching kitchen.
Mayor Eric Adams has selected four design teams: Field Operations, Sam Schwartz, Arcadis, and Public Works Partners to carry out his administration’s Future of Fifth program, a long-term project that would boost foot traffic in Midtown Manhattan by permanently pedestrianizing parts of Fifth Avenue between Bryant Square and Central Park.
Canstruction, the annual design competition that challenges teams of architects, engineers, and contractors to build sculptures made entirely out of unopened cans of food, returns to Brookfield Place, November 2-13. The 29 teams competing this year are AKF, Arcadis, Arup, Beyer Blinder Belle, BluEdge, Burns & McDonnell, DeSimone Consulting Engineers, EP Engineering, Fairstead, Gannett Fleming Engineers & Architects, Gensler, Gilsanz Murray Steficek, HITT Contracting, HLW, HOK, KPFF Consulting Engineers, LERA Consulting Structural Engineers, McNamara Salvia, NV5, NYC Department of Buildings, PCP Architecture, Perkins Eastman, Severud Associates, Simpson Gumpertz & Heger, Stantec, Thornton Tomasetti, Urbahn Architects, Urban Architectural Initiatives (UAI), and WSP USA. Cans will later be donated to City Harvest.








