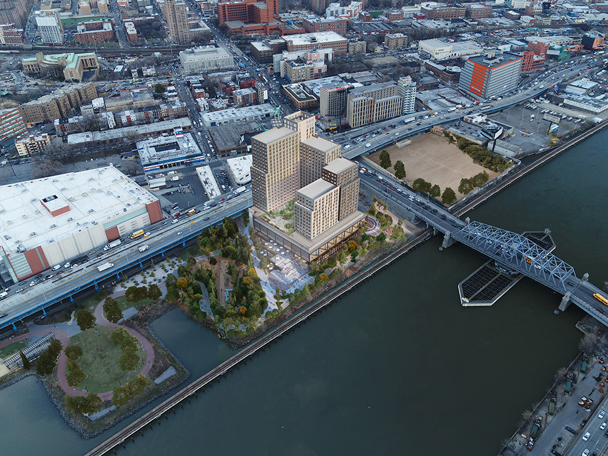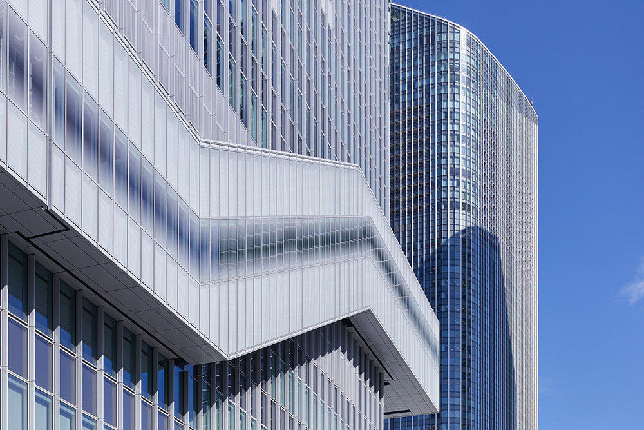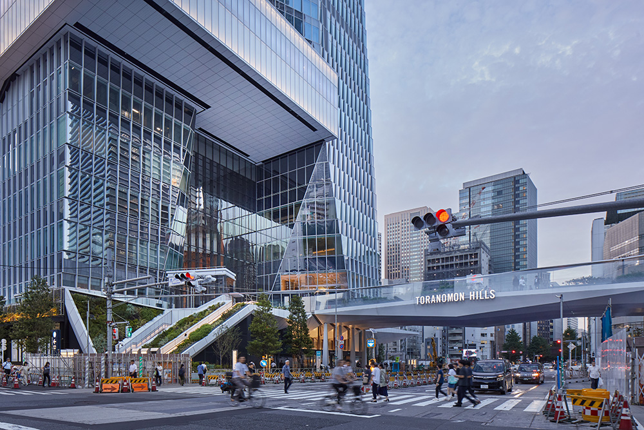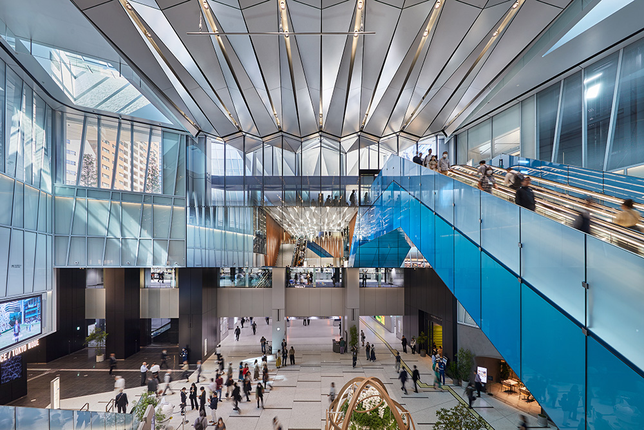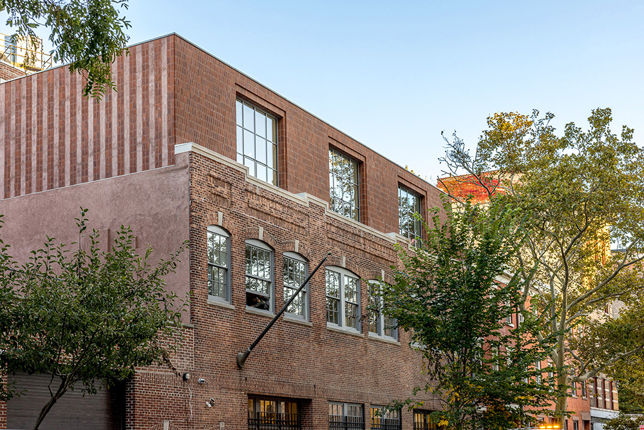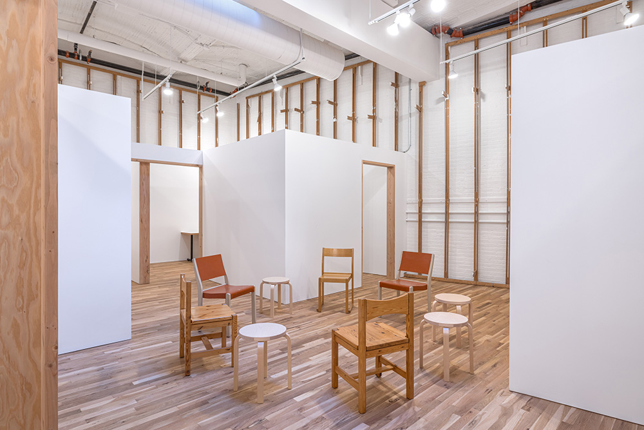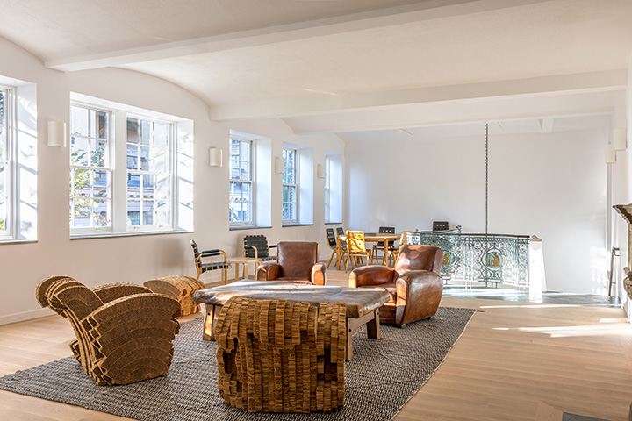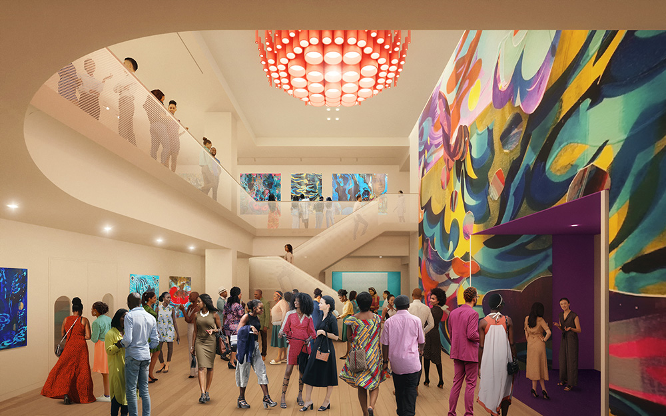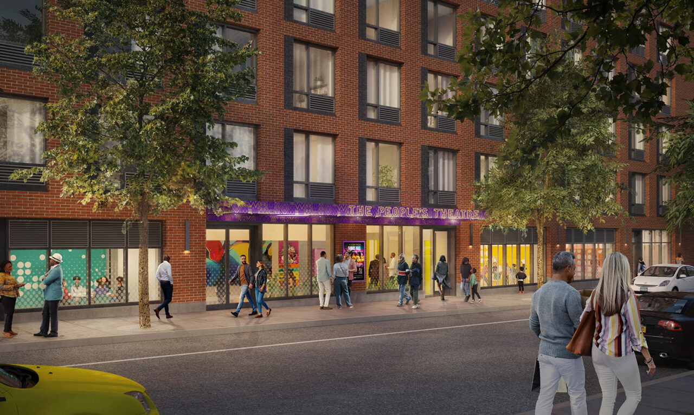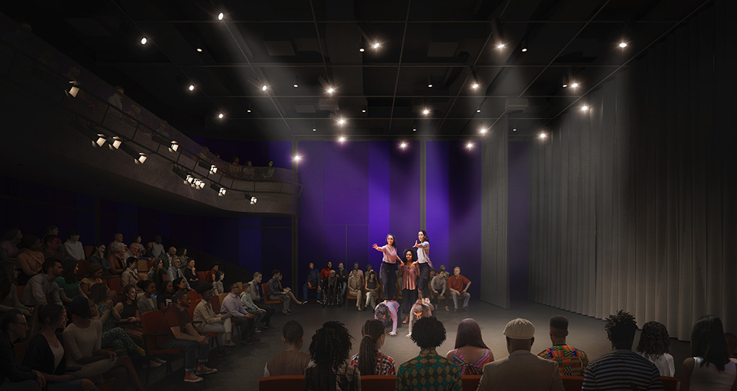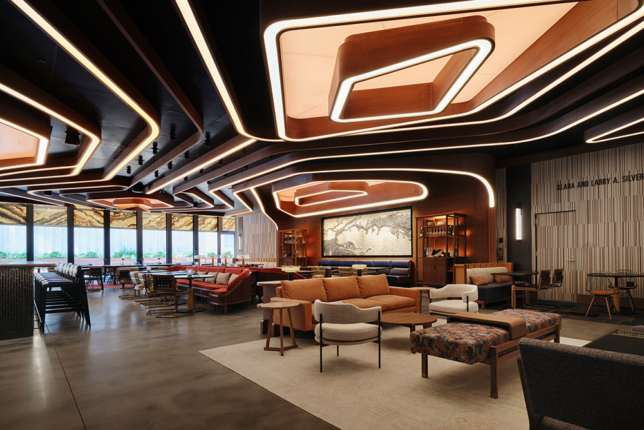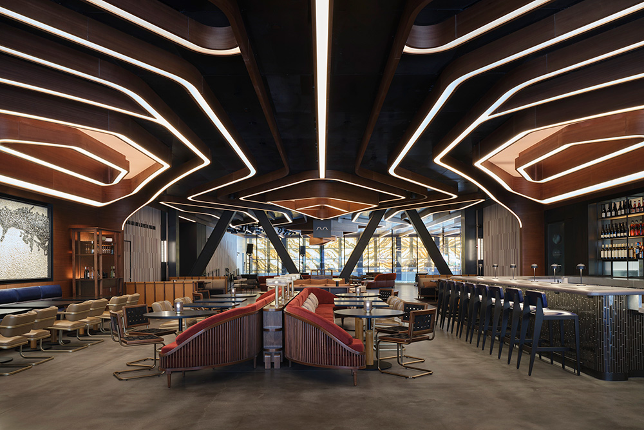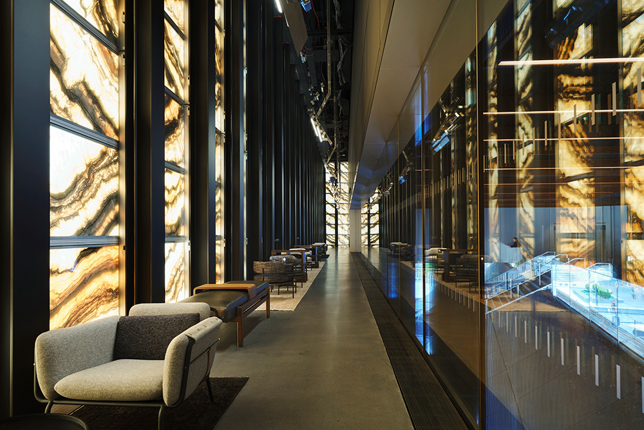by: Linda G. Miller
Phase One of Bronx Point Complete, Includes Public Park
The ribbon has been cut at Bronx Point, marking the completion of Phase One and the opening of the public components. Developed by L+M Development Partners, Type A Projects, Bronx Works, The Hip Hop Museum, and the City and State of New York in a public-private partnership, the development is located on what was city-owned, underutilized land along the Harlem River waterfront in the South Bronx. Designed by S9 Architecture, the 530,000-square-foot, 22-story mixed-use building contains 542 units of newly completed affordable housing ranging from studios to three-bedrooms. Tenant amenities include an outdoor terrace, on-site laundry, a children’s room, community lounge, a bike storage room, an on-site fitness center, and around-the-clock front desk security. Phase One also includes the opening of a 2.8-acre waterfront public park and esplanade designed by Marvel Architects with Abel Bainnson Butz. The design not only meets the neighborhood’s active space needs, but also champions waterfront ecology, landscape, and education. The project’s second phase will include the completion of additional apartments, retail, an early childcare center, and the Hip Hop Museum. The 52,000-square-foot museum is dedicated to hip hop culture that was born in the Bronx in the 1970s. The museum, which is expected to draw visitors from the local community and beyond, is designed by Michael Ford, AIA, of BrandNu Design Studio, with Ralph Applebaum as the exhibit designer, and Gensler serving as Architect-of-Record. The fit out of the museum begins in January and is expected to be completed during the second quarter of 2025.
Toranomon Hills Station Tower Finalized in Tokyo Business Hub
OMA/Shohei Shigematsu’s recently opened Toranomon Hills Station Tower is a 49-story mixed-use tower located within Toranomon Hills Global Business Center in Central Tokyo. The 2.55 million-square-foot project stands at the terminus of Shintora-dori Avenue, a newly configured thoroughfare connecting Tokyo Bay to the City Center. The core of the building is lifted and split to either side of the base, allowing the avenue to extend through the tower via an elevated pedestrian bridge that divides the base into two retail zones. The building has a highly public base including a new underground Tokyo Metro Station and a three-story, light-filled station atrium and retail concourse, world-class office space, and upscale hotel. At the top of the building is TOKYO NODE, a two-story cultural center with an interactive communication facility designed to disseminate new experiences and content from collaborations in business, art, entertainment, technology, and fashion. On the roof, a landscaped terrace provides a lush garden with an infinity pool and a flexible event space that can accommodate both private and public gatherings. The public activity at the base of the building extends vertically to form a central band of special areas for tenants throughout the tower. The building is shaped to reveal the band from multiple vantage points, making it visible from anywhere in Tokyo. Two slabs sandwiching the central band are formed in inverted symmetry. The north slab begins wide at the base and narrows as it reaches the top, in deference to the Imperial Palace. The south slab is narrowest at its base and widens as it rises, maximizing views of the Roppongi Hills skyline. Urban redevelopment in the Toranomon Hills area launched in 2014 with the opening of Toranomon Hills Mori Tower, the catalyst for the realization of a new international hub and global business center. The building is the final installment of Mori Building’s vision for Toranomon Hills Area and central Tokyo as a new Global Business Center hub. It is also OMA’s first ground-up building in Tokyo and their largest built work to date.
The Whitney’s ISP Program Moves Into Roy Lichtenstein’s Former Home
Roy Lichtenstein’s former home and studio at 741/745 Washington Street in Greenwich Village, originally built in 1912 as a metalworking shop, has been transformed by LA-based Johnston Marklee & Associates into the Whitney Museum’s first-ever permanent home for its Independent Study Program (ISP) that supports artists and scholars. The artist lived in the building from 1987 until his death in 1997, and it was later used by the Roy Lichtenstein Foundation. The building was donated by the family to the museum in 2022. The renovation, which required the approval of the New York City Landmarks Preservation Commission, consists of respectful modifications to update the building. Some historic elements have been preserved, like the chandelier in the central stairway, ornamental metal details, and Lichtenstein’s rail system for hanging his oversized paintings to dry. His ground floor studio now contains 15 studios, and his office is now the ISP’s seminar room. What was the living room on the second floor now contains communal working spaces, and a rooftop garden that features Lichtenstein’s Garden Brushstroke (1996/2009). The third-floor addition is set back and framed by three large windows and is reserved as an artist’s studio. Now totaling 11,000-square-feet, the building also includes study rooms, lounges, and dining areas. Higgins Quasebarth & Partners was the historic preservation consultant on the project.
WORKac Breaks Ground on The People’s Theatre: Centro Cultural Inmigrante
WORKac has broken ground on The People’s Theatre: Centro Cultural Inmigrante, a 19,000-square-foot cultural center in Inwood. Upon completion in 2026, it will become the new home for the People’s Theatre Project (PTP), an immigrant- and woman of color-led cultural organization that advocates for immigrant New Yorkers through ensemble-based, multilingual, multigenerational programming. The first flexible theatre space north of Harlem, it will offer an artistic platform for immigrants and members of the Latine, Black, and queer communities, providing a midsize theater, a smaller performance space, rehearsal studios, a soundproof practice room, and gallery space. Audiences will experience theatrical performances that explore the breadth of immigrant experiences in New York City, as well as enjoy live music and dance performances, film screenings, and other civic and community events. Designed in collaboration with Charcoalblue, The Main Theatre caters to larger audiences, with retractable seating and a permanent balcony accommodating anywhere from 99 to 208 patrons. The Studio Theatre is a more intimate venue that seats up to 45 people. Equipped with retractable seating, it seamlessly transforms from a rehearsal studio into a performance space in minutes. The Upper Lobby is an inclusive space designed to celebrate accessibility. The entrance is five-feet below street level and everyone uses the ADA-accessible ramp, nicknamed the “rampatorium,” which also serves as an impromptu performance area where music, spoken word, drag story hour, and other artistic expressions come to life. The space also features a cafe, providing a warm atmosphere for guests to meet before or after an event.
Rockwell Group-led Restaurant Design at Perelman Performing Arts Center
Rockwell Group was tapped as the restaurant and lobby interior architect for the Perelman Performing Arts Center (PAC NYC). The design includes the intermingling of the entry experience, the 3,365-square-foot performance lobby, the lobby-level restaurant, lounge, bar, and outdoor terrace. The lobby ceiling is clad in undulating sapele wood ribbons with integrated LED lighting that can be seen from the street. These ribbons lead guests past a set of immense exposed trusses to the bar, lounge, restaurant, and outdoor terrace. The lights in the ribbons pulse and change color to sync with announcements and assist in guiding guests to the elevators that lead to the theater level above. Metropolis, the 3,235-square-foot restaurant operated by the Marcus Samuelsson Group, features a 135-seat main dining room, a 16-seat private dining room accessible through the stainless steel kitchen, and a 70-seat, 2,610-square-foot seasonal terrace. Vintage area rugs are used to delineate dining areas. The furniture, neutral upholstery with black-stained wood and walnut, features pops of burgundy that recall the performance hall seating. The space is interspersed with Rockwell-designed furniture and wall coverings. Water’s Echo, a permanent installation by artist Jean Shin, has reimagined the topography of downtown, drawing a connection to the location of the PAC by composing and sewing together thousands of mother-of-pearl shell buttons.
In Case You Missed It…
The Landmarks Preservation Commission approved plans for a Morris Adjmi-designed 13-story mixed-use building with 100 housing units at 277 Canal Street, a landmarked three-story building atop the Canal Street subway station. The project is the first development to be approved for the historic district following the 2021 rezoning of SoHo/NoHo.
Governor Kathy Hochul and Mayor Eric Adams announced the completion of a 50-unit LGBTQIA+-affirming supportive housing development for formerly homeless young adults. Designed by Kossar + Garry Architects, the 28,000-square-foot, nine-story Homeward Central Harlem at West 118th Street off 5th Avenue builds upon the governor’s commitment to serve LGBTQIA+ New Yorkers and to invest in their right to fair and quality housing that meets their needs. The project is developed by Type A Projects and Azimuth Development Group.
Brooklyn-based artist Carlos Irijalba designed Joined an Avalanche, Never Be Alone Again, a three-part temporary installation made of recycled materials along the East River seawall, just west of Corlears Hook Park in the Lower East Side to express urgency regarding the climate crisis.








