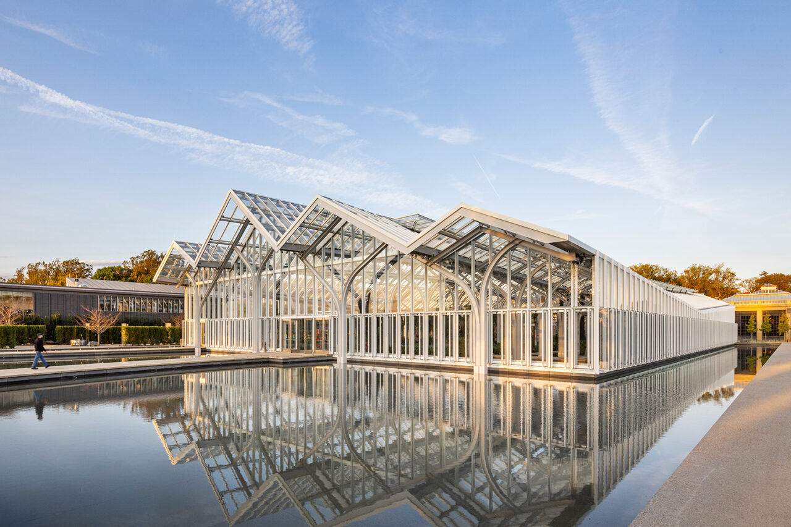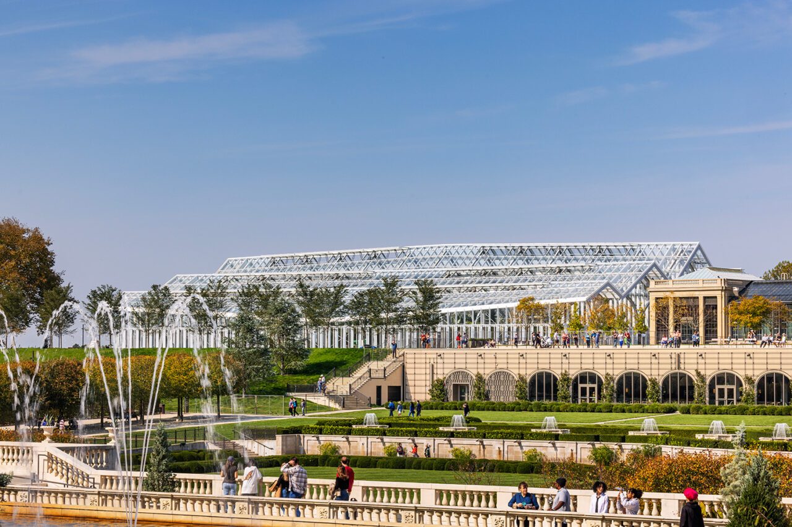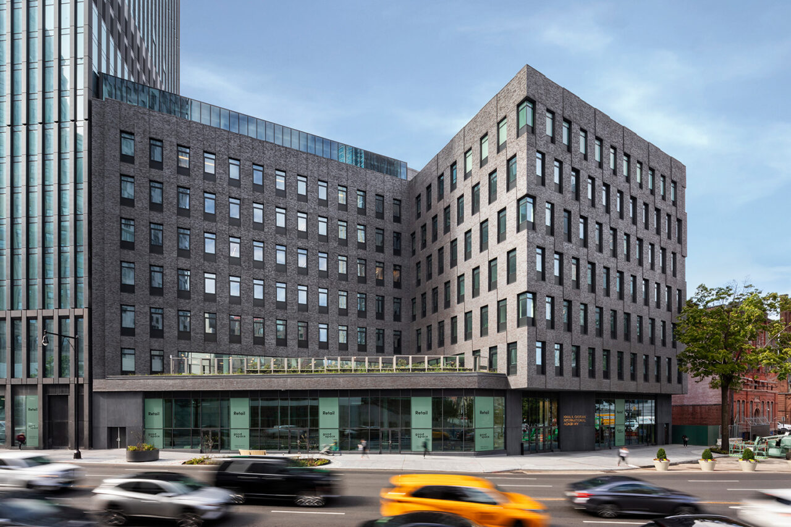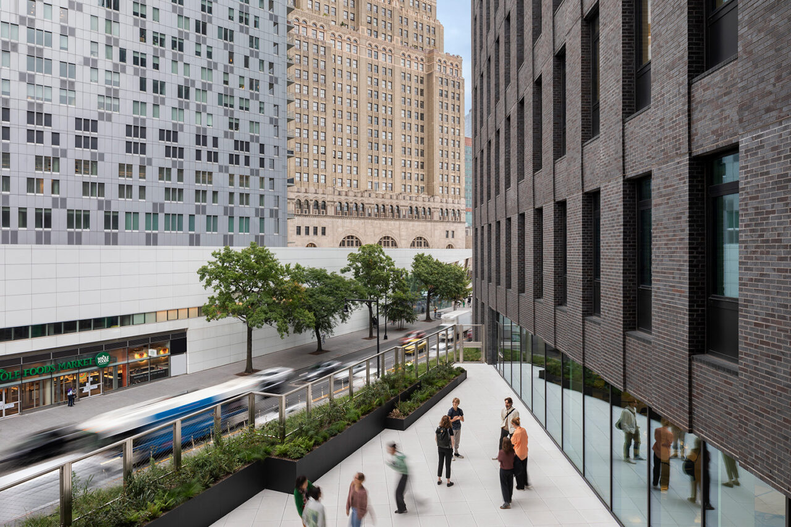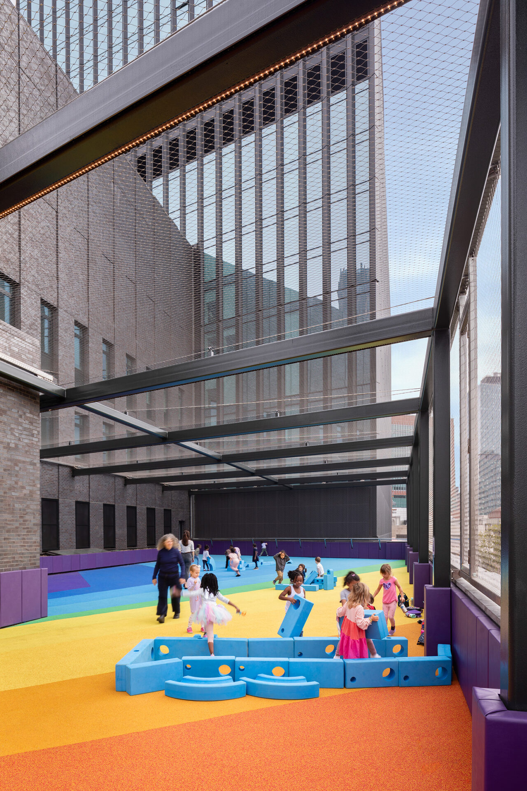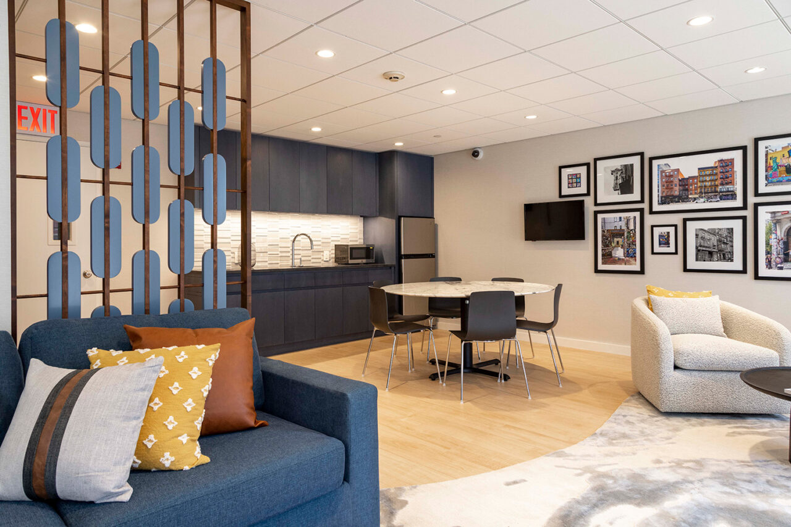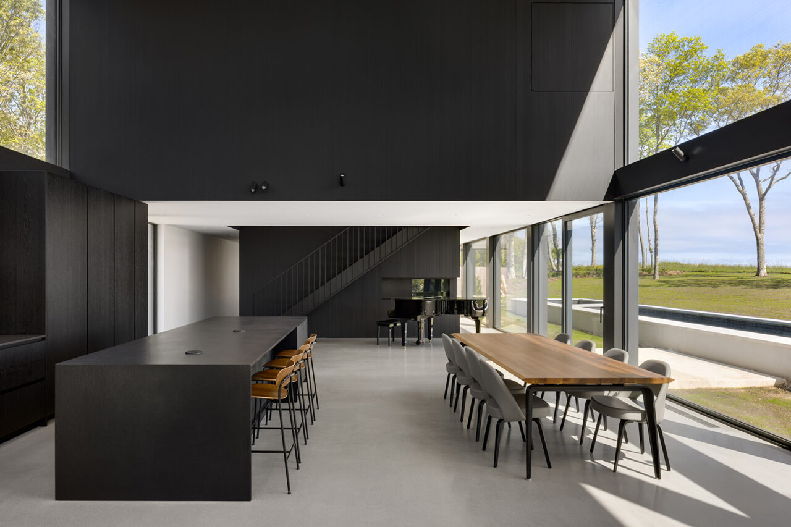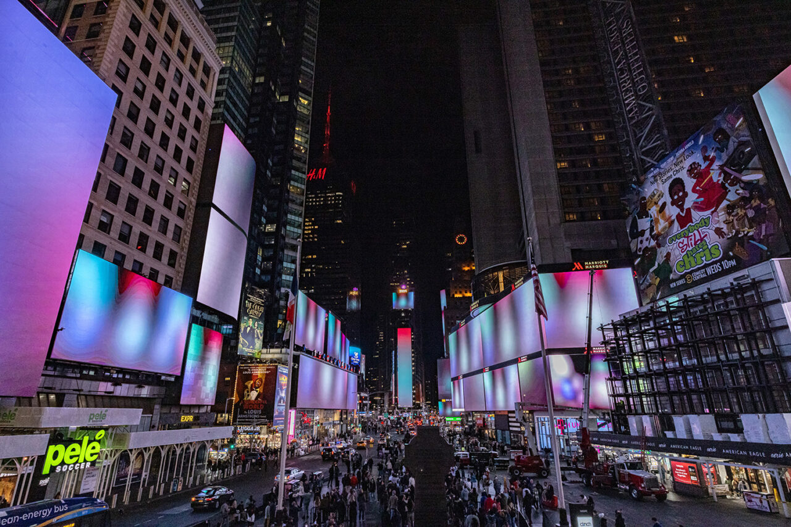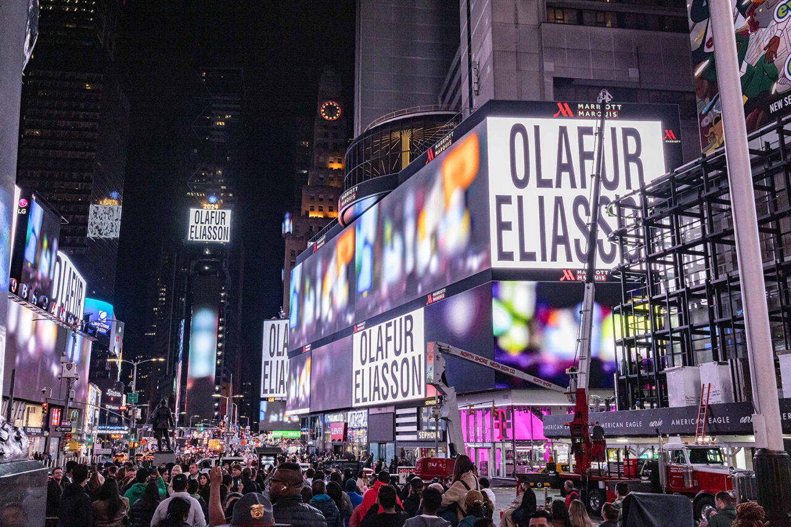by: Linda G. Miller
WEISS/MANFREDI Designs a New Garden Experience
Longwood Reimagined: A New Garden Experience, located in Pennsylvania’s Brandywine Valley, is celebrating the final stage of its most ambitious revitalization in the Garden’s 100-year history and opens to the public this week. Led by WEISS/MANFREDI in collaboration with landscape architecture firm Reed Hilderbrand, Longwood Reimagined expands the public spaces of the central grounds, adding new buildings and landscapes across 17 acres. The project honors the Garden’s legacy by embracing innovations and sustainability practices that define the 21st century. The centerpiece and largest single element of Longwood Reimagined is a new 32,000-square-foot glasshouse designed by WEISS/MANFREDI. Inside is an immersive Mediterranean Garden featuring planted islands, pools, canals, and low fountains by Reed Hilderbrand. The new West Conservatory, with its asymmetrical crystalline peaks, appears to float on a pool of water; inside, the garden under glass evokes the character of the Mediterranean, where both wild landscapes and cultivated gardens express an inseparable relationship between water, stone, and plants. Prioritizing sustainability, 128 geothermal wells have been drilled approximately 315 feet deep and are connected to a ground-source, multi-stage heat exchanger that provides heating and cooling to the lower level of the new conservatory, administration building, and the lower reception suite. The main level of the West Conservatory relies on year-round passive tempering of fresh air provided by 10 earth ducts, which are 300-foot-long, three-foot-diameter tubes buried under the south slope of the gardens. As fresh air is drawn through the ducts, the space is warmed or cooled by the earth depending on the season. The earth-tempered air is introduced at the pedestrian pathway to provide passive thermal comfort for occupants and visitors. This innovative design means that the building increases the effectiveness of natural ventilation and reduces the dependence on mechanical cooling in hot weather and supplemental heating in cold weather.
WEISS/MANFREDI created a new home for the Garden’s 1906 restaurant, bar, lounge, and events space by carving behind the historic Main Conservatory’s original retaining wall, creating a vaulted space with expansive windows that overlook Longwood’s famous Main Fountain Garden. Antique bronze-vaulted mirrors on the opposite side of the room ensure that all guests can enjoy views of the garden. The vaulted ceiling features a basketweave design, inspired by the water jets of the Main Fountain Garden. Roberto Burle Marx’s (1909-1994) Cascade Garden—the landscape architect’s only surviving design in North America—was relocated, preserved, and reconstructed. The garden is now housed in a WEISS/MANFREDI-designed, 3,800-square-foot glasshouse. The vertical rock walls, cascading waterfalls, and clear pools have been recreated exactingly and form the framework for an ensemble of plants found in a tropical rainforest. First opened in 1992, this is the first time that a historic garden has been relocated as a whole and now occupies a more prominent position in the Garden.
ARO Completes Passive House-certified NYC Public Schools
Architecture Research Office (ARO)‘s new 146,000-square-foot project in Downtown Brooklyn houses two Passive House-certified New York City public schools: PS 456 The Elizabeth Jennings School for Bold Explorers, a new dual English-Spanish primary school for 500 students, and the Khalil Gibran International Academy (KGIA), a dual English-Arabic language public high school that has 350 students. A pilot project for the New York City School Construction Authority (NYCSCA), the project serves as an energy-efficient model for future public schools since it uses less than a third of the energy of a typical school building. KGIA faces Flatbush Avenue, a major thoroughfare, while PS 456 faces brownstone-lined State Street. Each school is related to its adjacent street through orientation and scale. The repetition of identically sized, inset windows and the rhythm of the ironspot brick, which references the neighboring structures, animate the facade and impart a sense of solidity, reinforcing the building’s civic identity as a public school. While maintaining their own institutional identities with separate classrooms, libraries, cafeteria, stairwells, and terraces, the two share a cafeteria kitchen and a combined gym-auditorium that functions as both a recreational and gathering space for school events or off-hours community programs. As part of the city’s Public Art for Public Schools program, the entry lobbies of the high school and primary school feature commissioned installations by Afruz Amighi and Wendy Letven, respectively. The project was developed by Alloy as part of the larger Alloy Block, which includes mixed-income housing and office and retail space.
NBC’s George to the Rescue Transforms the Bowery Mission
The Bowery Mission at 227 Bowery has served its neighbors facing hunger, homelessness, and other hardships since the 1870s, providing refuge and support 365 days a year. They are home to the longest-running Thanksgiving meal celebration in the city, welcoming New Yorkers without a home or those experiencing food insecurity to join them around the family table for a warm traditional holiday meal. NBC’s renovation show, George to the Rescue wanted to update some spaces at the Mission in time for the holidays. George Oliphant and Construction Manager/General Contractor Silver Lining approached Robert A.M. Stern Architects (RAMSA), who gathered a team of collaborators including Alden Studios and Cline Bettridge Bernstein Lighting Design, who all worked on a pro bono basis to transform two communal spaces in the building that staff and clients use on a daily basis. The 630-square-foot Career Center provides a place for clients in their Residential Program for Men to search for jobs, participate in interviews, and engage with vocational training curriculum as they pursue their individual journeys toward independent living. The Center now features a computer room designed to accommodate 15-20 workstations, providing essential resources for job searching and professional development. This dedicated space fosters confidence as individuals prepare for job interviews and navigate their employment journeys. The room is enhanced with an acoustic tile ceiling that helps minimize noise, while semi-private Zoom booths offer quiet areas for virtual meetings. High-quality furnishings and flexible seating arrangements ensure comfort and collaboration, creating a motivating atmosphere for learning and growth. The revamped 530-square-foot Staff Lounge offers respite for the team that supports the guests and serves and prepares meals. Featuring flexible furniture arrangements and a custom millwork kitchenette, the lounge promotes social interaction and community bonding in an inviting layout. A marble dining table anchors the space, while an expansive carpet adds warmth and texture. A gallery wall features historical photos, a neon sign, and two built-in TV’s—one for small meetings and the second for larger communal activities. The newly renovated communal spaces will be instrumental in supporting the Mission’s efforts, providing an environment conducive to personal and professional development. This video tells the story of how the project was accomplished from start to finish, and recognizes all of the participating firms, including vendors who also contributed their expertise, products, and labor.
In East Hampton, Worrell Yeung Designs a House on a Bluff
Set on a bluff overlooking Gardiners Bay in East Hampton, Worrell Yeung’s Frame House is a study on a two-by-two-by-seven, three-dimensional grid structure, expressed through a steel frame that establishes the rhythm of the house on the interior and exterior. Drawing from conceptual artists like Sol LeWitt and minimalists like Agnes Martin, the architects explored the idea of a “frame” as a spatial abstraction and used this as a jumping off point for the design of the two-story, 6,400-square-foot house. While taking cues from Le Corbusier’s Domino House and the Edith Farnsworth House by Mies van der Rohe, the design delivered on the owners’ desire for privacy where needed. The modularity of the frame allows for the placement of opaque walls that respond to the immediate site, solar orientations, and interior functions. Solid black-stained, wood-clad walls fill portions of the frame to provide privacy on the landward and south facing side of the house, while large, glazed openings on the bay side maximizes northern daylight, connecting the interior with the expansive water views over the buff edge. The flat roof plane includes photovoltaic panels and planted sedum trays to absorb rain water. Visitors approach via a gradually sloping stone stair at the driveway. From the entry foyer, a floating staircase and cedar-clad volume separate the public and private spaces. The primary common area is a dramatic double-height living room clad in the same dark stained wood as the exterior, illuminated by clerestory windows that bring in southern light filtered through tree canopies. Upstairs, a private bedroom suite occupies the entire floor and is designed to maximize engagement with the picturesque site. A slender concrete pool the same length of the house lines the rear terrace. A small, enclosed structure sized as a single frame or “the frame that got away” from the main structure serves as a pool house.
Artist Olafur Eliasson in Times Square’s Midnight Moment
As part of Time Square Art’s Midnight Moment series, Icelandic-Danish artist Olafur Eliasson, best known to New Yorkers for Waterfalls, now offers us his latest project, Lifeworld. The installation transforms 92 electronic billboards in Times Square into abstract visual landscapes. Soft, blurred abstractions reflect the surrounding public spaces in real time through a fogged lens. For the duration of November, between 11:57 pm and midnight, the installation is on view and presented by London based CIRCA, a platform that commissions artists to create works displayed on digital screens in public spaces in partnership with WeTransfer. Lifeworld follows the first collaboration between Midnight Moment and CIRCA in May 2021, which saw David Hockney’s Remember you cannot look at the sun or death for too long. Lifeworld is also concurrently on view in London’s Piccadilly Lights, K-Pop Square in Seoul, Kurfürstendamm in Berlin, and online at WeTransfer. Video production company Indigo Productions works with Midnight Moment to format and program all the screens in Times Square.
BKSK Architects Renovates Historic Building in Chelsea
Located at the nexus of the West Village, Chelsea, and the Meatpacking District is 50 Ninth Avenue, a new nine-story commercial renovation and expansion designed by BKSK Architects that yields 57,000 square feet of workspace and 30,000 square feet of flexible retail space. In 2020, the Landmarks Preservation Commission (LPC) approved the firm’s plan; after a substantial restoration and preservation of two existing landmarks circa 1845 Greek Revival-style buildings deemed structurally challenged, as well as the construction of an infill addition, the completed project architecturally links the past with the present. On the ground level, the restored buildings continue to be used as retail spaces while the upper floors have been adaptively reused as office space with modern services. Contemporary and contextual in volume, the seven-story new addition, with its exterior terra-cotta frame and brick side walls complements the historic structures. Floor spans vary from over 17,000 square feet on the second floor to close to 5,000 square feet on the eighth. The ninth floor is a dedicated amenity hub for tenants, featuring an outdoor terrace in the southwestern corner. Fogerty Finger designed the ground floor lobby interiors, the ninth floor amenity space interior design and terrace, and collaborated with BKSK on the lobby entrance. The project was developed by Tavros Capital.
In Case You Missed It
An in-house team at Louis Vuitton has wrapped its flagship at East 57th Street and Fifth Avenue, currently under renovation by OMA, with stacked grey trunks of various sizes that resemble its famous line of luggage. Just around the corner, a temporary store features sculptures developed by Shohei Shigematsu/OMA that rise through an atrium.
Central Park’s new recreation center designed by Susan T. Rodriguez Architecture & Design will feature accessible pedestrian walkways, a swimming pool in the summer, an ice-skating rink in the winter, and will be capped with a turf field in the interim months. Called the Davis Center at the Harlem Meer, the project replaces the Lasker Rink and is scheduled to open in Spring 2025.
Making Home—Smithsonian Design Triennial is on view now through August 10, 2025 at The Cooper Hewitt, Smithsonian Design Museum. The exhibition features 25 site-specific, newly commissioned installations ranging from domestic objects to built environments to social systems and is the seventh offering in the museum’s Design Triennial series.
Closed since the pandemic, the Four Seasons Hotel on East 57th Street, between Madison and Park Avenues, has reopened. Built in 1993, the Pei Cobb Freed & Partners-designed 52-story postmodernist tower features a lobby with a 33-foot-tall glass ceiling, honey-toned marble floors, and sculptural floral designs.








