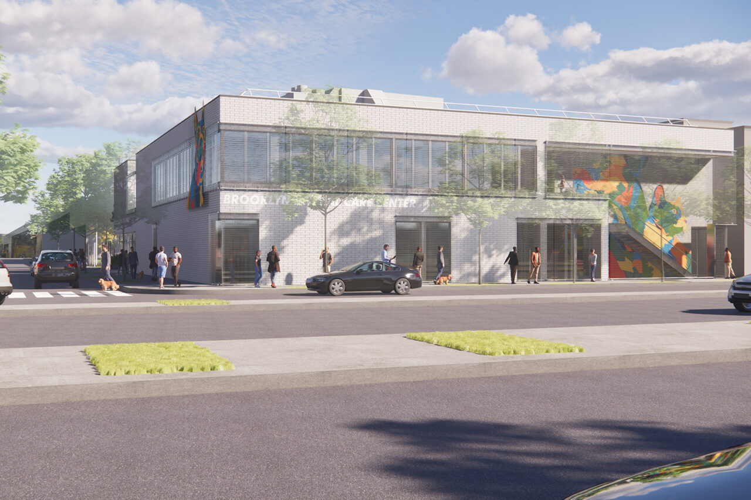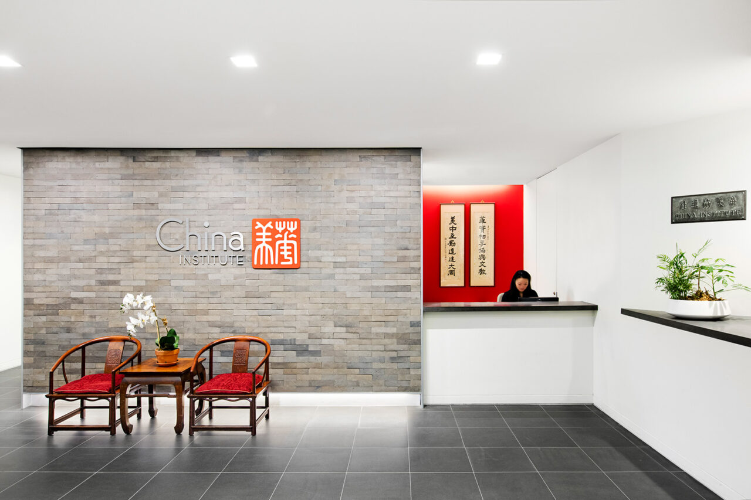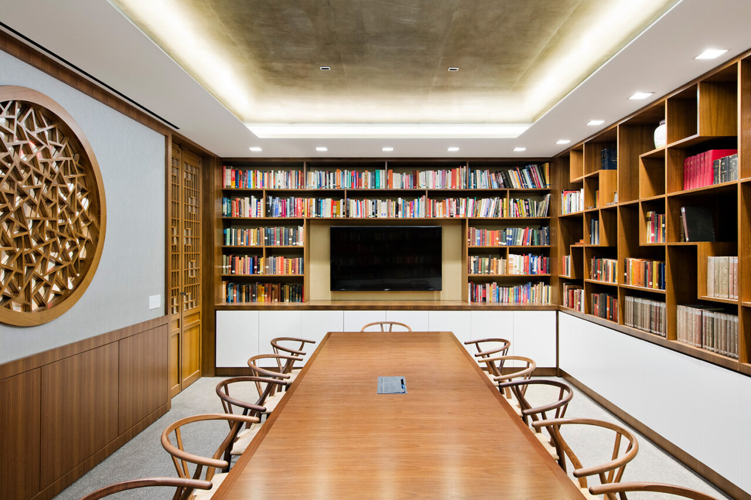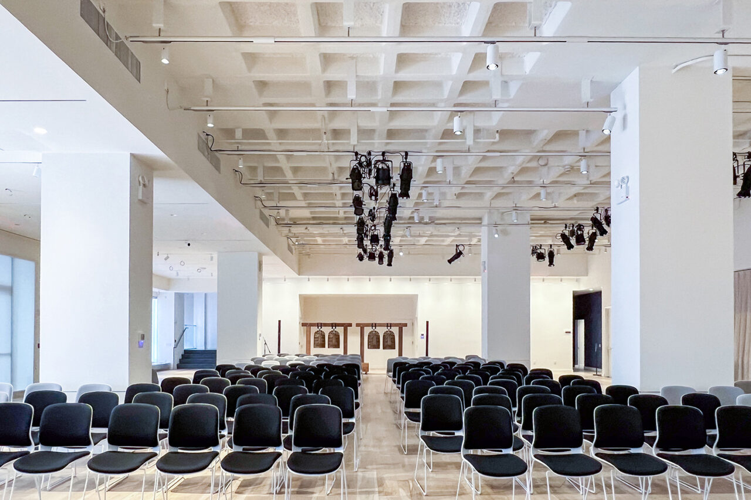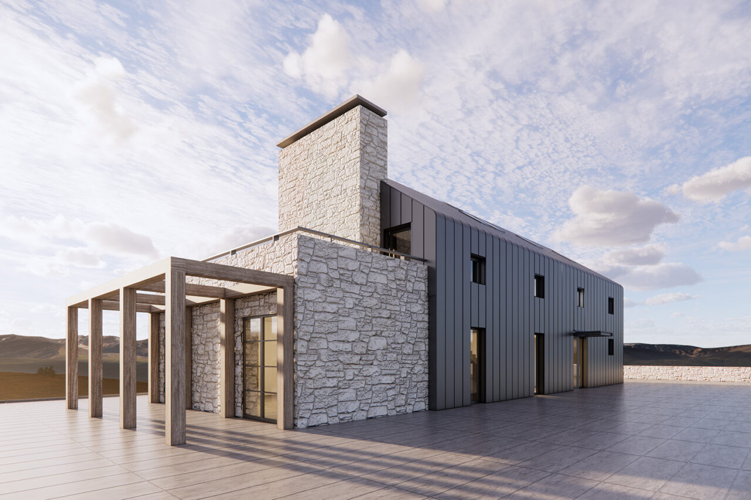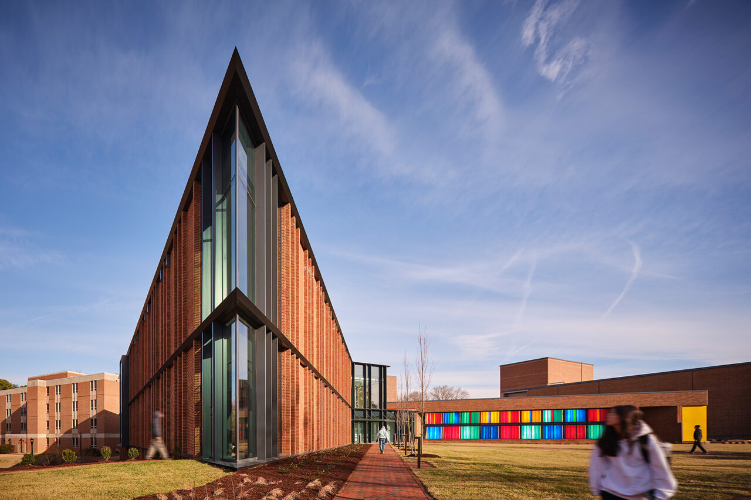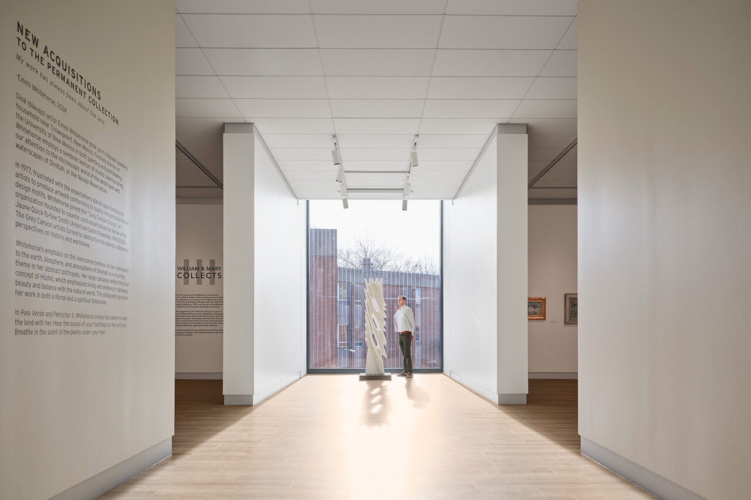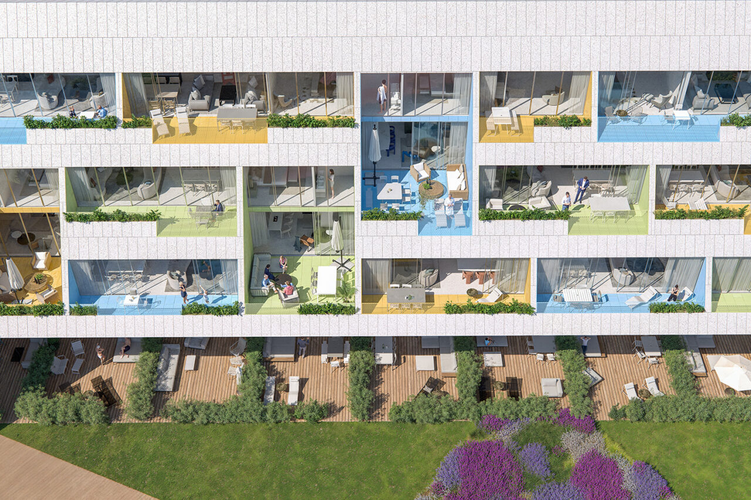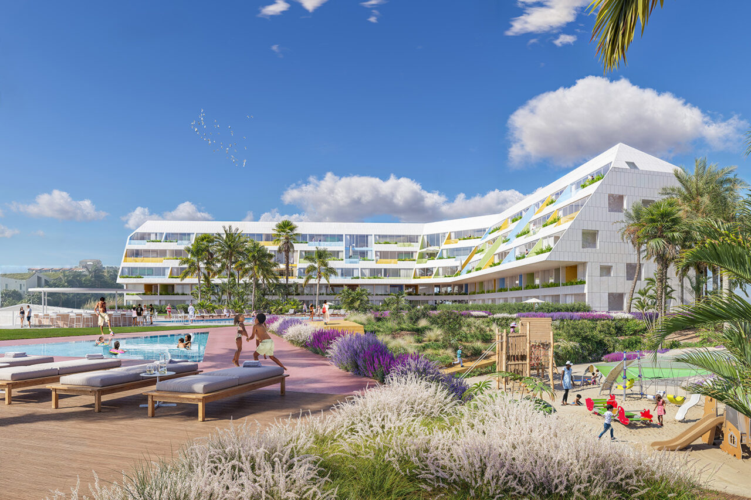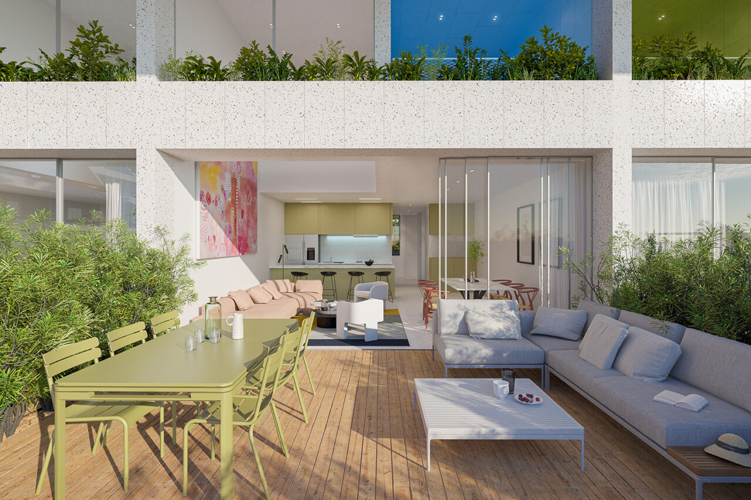by: Linda G. Miller
City Starts Construction on Brooklyn Animal Care Center
Construction has begun on the Smith-Miller + Hawkinson Architects–designed Brooklyn Animal Care Center (BACC) at the intersection of Linden Boulevard and Shepherd Avenue in East New York. A facility on the same site was demolished to make way for a 23,800-square-foot, sustainable, two-story building that can accommodate 300 animals. The concrete block structure will host adoption and admission operations, including a medical suite that can perform lifesaving services, visitor facilities, staff offices, and generous animal housing facilities, as well as two screened dog run areas on its second story roof top. From the through block parking lot that’s fitted with electric vehicle chargers, and sheltered by a large south facing pent eave, is a mural created by Olalekan Jeyifous (also known as LEk). As a part of the Percent for Art program, the murals entitled “Colorful Companions” feature artwork depicting animals such as dogs, cats, and rabbits, and advertise the nature of the building to passing pedestrians and car drivers. The facility has two identical entries to the building—one for adoption, the second for admissions. When passing through each entry, a second set of murals set in directionally transparent glass walls offer vanishing views of one lobby to the other. Once seated and waiting to adopt or admit a pet, the mural presents an opaque version of the glass-embedded art. The building’s massive pent roof/solar array shades south-facing second story administration offices and outdoor animal spaces above the entrances to the building. Other sustainable features include the management of stormwater run-off using permeable pavement and pavers, extensive plantings, and stormwater retention tanks. An on-site electrical generating system will maintain essential operational and mechanical systems support in the event of an emergency, guaranteeing the facility’s continuous operation. Bike racks, benches, landscaping, and directional wayfinding in multiple languages present a welcoming community facility. Inspiration for the design was drawn from Herman Herzberger’s (HH) structuralist principals and material selections (such as the ubiquitous “concrete block”). As a member of Team X, Herzberger wrote that “the origin of Architecture is the Public.” Like Herzberger, the architects saw the BACC as a collective asset for its neighborhood constituents. The NYC Department of Design and Construction (DDC) is managing the project for the NYC Department of Health & Mental Hygiene (DOHMH) and is expected to be completed in fall 2026.
PEI Architects Completes China Institute in America
Years in the making, PEI Architects has completed the second and final phase of the firm’s design for China Institute in America, a two-story, 30,000-square-foot building headquartered at 100 Washington Street in the Financial District. The China Institute’s gallery presents thematic exhibitions of masterpieces spanning 5,000 years of China’s history and showcases artwork rarely seen outside China. Founded in 1926 by a group of American and Chinese educators, the Institute aims to advance a deeper understanding of China through programs in culture, art, and the Chinese language. In 1966, the Institute established a physical presence on the Upper East Side to host art exhibitions and cultural events. The glass façade on the ground floor opens up to a public plaza giving the Institute a strong street presence. The 16-foot tall, 6,000-square-foot multi-function hall on the ground floor is for cultural activities including lectures, contemporary art installations, music and other performing arts, dinners, and special events. It features a demonstration kitchen for the first culinary school for haute Chinese cuisine in the United States, a commercial kitchen, and a tea house counter. The second floor contains an exhibition gallery, a library, classrooms, and offices. Simple finishes are used throughout, including wood, concrete, and white painted surfaces. The design makes the most of the generous height the space provides by exposing and whitewashing the existing coffered concrete slab.
Bonetti/Kozerski Shares Fire-Resistant House Plan Free for LA Residents
Bonetti/Kozerski Architecture happened to be archiving their unbuilt projects when the Los Angeles wildfires began, destroying homes across the city. They realized that a house they had designed for a coastal area would work well in a fire-prone area due to its design and materials. The two-story, approximately 3,600-square-foot house, three-bedroom house is dubbed the “Full Metal Jacket House,” since the roof folds and encases the house. The structure features non-combustible metal cladding on the sides and on the roof, and one end is clad in stone. The firm is donating the use of plans for this house to those who lost their homes in the wildfires and want to rebuild. The conceptual plans, which can be downloaded from the firm’s website, are general in nature and need to be modified and/or supplemented by design professionals properly licensed in the specific jurisdiction in which a user of these plans intend to build the home.
Rafael Viñoly-designed National Medal of Honor Museum to Open
National Medal of Honor Day is observed annually on March 25th, and this year, it was celebrated with the opening of the National Medal of Honor Museum in Arlington, TX, near Dallas. Designed by Rafael Viñoly Architects, the 102,000-square-foot museum is considered to be both a museum and a monument to the 3,547 men and women who have received Medals of Honor. Set on five acres in the city’s entertainment district alongside a small lake, the museum tells the stories of the recipients, 61 of whom are alive and living throughout the country. The competition-winning design draws inspiration from the heavy burden carried by members of the military and is envisioned as a large slab formation supported by five tapering precast concrete columns, each representing a branch of the military. Hovering 40 feet above ground and supported by the columns is a 200-by-200- foot steel structure that houses the Exhibition Hall. The U.S. Space Force is represented by a 25-foot in diameter oculus that slices the volume, bringing light down to the courtyard. The design is intentionally solid with an opaque façade, containing the main exhibition spaces of the program floating over an accessible field of green. Visitors enter via the Rotunda of Honor, a sunken, open-air courtyard that also functions as a place for public gatherings. Two glass elevators and a double helix of staircases lead to the upper level and the Exhibition Hall. Experience design studio G&A crafted 40,000-square-feet of exhibition galleries that contain personal mementos and artifacts, including a fully restored Vietnam-era Huey helicopter, as well as hours of recorded video interviews. At its center sits a grand circular theater with a film tribute that introduces the experience. Sited on five acres alongside a small lake, the museum includes a separate event center for memorials and ceremonies, an outdoor amphitheater, and the National Medal of Honor Griffin Institute, which hosts leadership programs.
Pelli Clarke & Partners Completes Muscarelle Museum of Art Expansion
Pelli Clarke & Partners has completed a two-year renovation and expansion of the Muscarelle Museum of Art at William & Mary in Williamsburg, VA. The museum has a permanent collection of nearly 8,000 objects and is one of the oldest campus-based collections of art in the U.S. Established in 1983 and originally designed by architect Carlton Abbott, the transformation includes a 42,000-square-foot expansion, tripling the institution’s exhibition space and enhancing visitor amenities, including a double-height lobby, study center, classroom spaces, café, museum store, and nine new galleries. The new wing, named the Martha Wren Briggs Center for the Visual Arts, honors both the existing 1983 structure and the campus’ signature Georgian and Colonial Revival-style architecture. The expansion rises three stories along the hillside, enhancing the original one-and-a-half-story building. Its geometric form and sharp angles create a modern, symmetrical, almost butterfly-like interpretation of the original structure. Crafted with regional brick, dark metal, and glass, the façade offers a contemporary take on the fabric of the existing structure. The new exhibition areas incorporate vertical lance windows, which provide controlled and adjustable natural light and glass-flanked hallways serve as light passages for sculpture displays between galleries and provide views of the surrounding campus and arboretum. In collaboration with VHB Landscape Architects, a new front courtyard nestled between the new wing and the original museum building will serve as an extension of the museum’s exhibition footprint, providing opportunities for outdoor sculpture displays and special events.
WORKac-designed Marea Park in Batroun, Lebanon, Continues Development
Thirty miles up the Lebanese coast from Beirut, work continues at Marea Park, a residential development outside of the ancient city of Batroun, on land that was formerly a Syrian army camp. Designed by WORKac, the 88,200-square-foot Marea Park offers affordable apartments and ground-floor retail, restaurants, and public spaces that will cater to a younger, family-oriented clientele. Apartments range from studios to three-bedroom units, with some specifically designed for short- and long-term rentals. The project continues the collaboration between WORKac and Jamil Saab and Co., the developer of Marea, a 2023 AIANY Design Awards Honor recipient in Architecture. It consists of 60 units arranged in four terraced rows that step up from the sea and are followed by semi-detached houses, townhouses, and condominiums.
In Case You Missed It…
OJB Landscape Architecture has unveiled its plans for 4.7 acres of accessible green space on the Soloviev Group’s proposed Freedom Plaza, a mixed-used development that would include a casino on 38th to 41st Street east of First Avenue, designed by BIG-Bjarke Ingels Group.
The French department store Printemps has opened on the first two floors of One Wall Street, an Art Deco office tower-turned-condominium in the Financial District. Paris-based architectural designer Laura Gonzalez transformed the 55,000-square-foot space to look like an apartment rather than a store. The famous Red Room, which has been out of public view since 2001, is a women’s shoe department surrounded by 33-foot-high walls, 2.5 million individual red and gold mosaic tiles, and covered ceilings originally designed by Hildreth Meière in 1931.
The Preservation League of NYS announced its 2025-2026 Seven to Save list of the most at-risk historic sites around the state that includes buildings and landscapes, represents communities both urban and rural, and showcases many eras of our state’s history such as the New York Amsterdam News Headquarters Building in Harlem and the Church of the Mediator in the Bronx.
WXY has been working with the New York City Department of Transportation (NYCDOT) on the Brooklyn-Queens Expressway (BQE) Corridor Vision to create a more connected, sustainable, and livable environment for the communities alongside the expressway.









