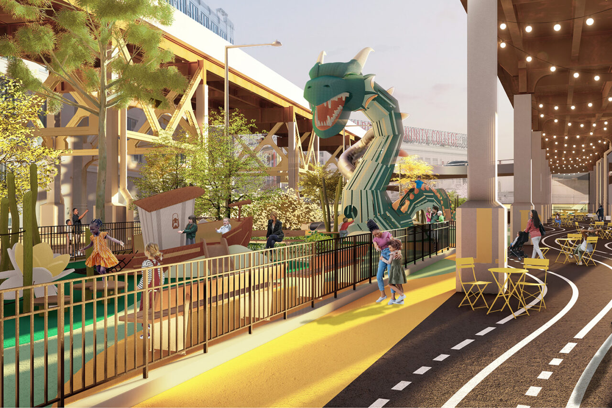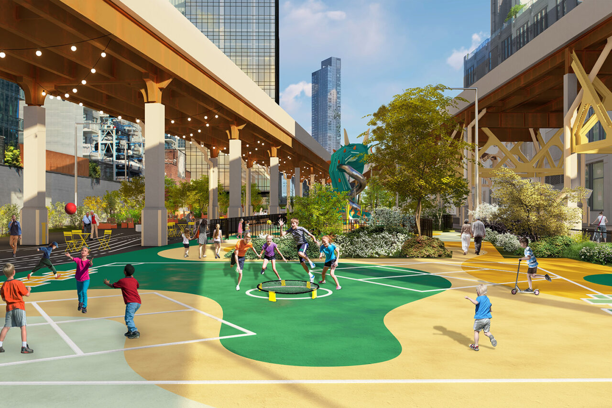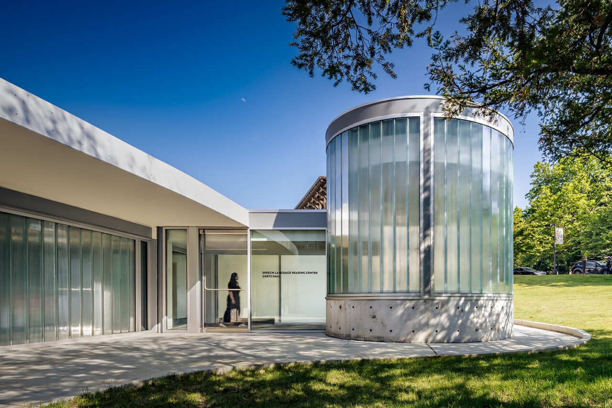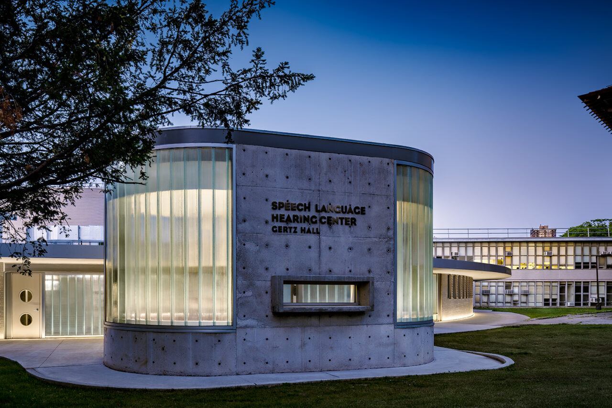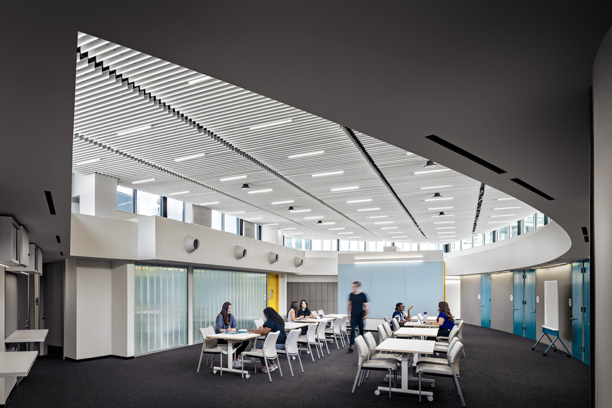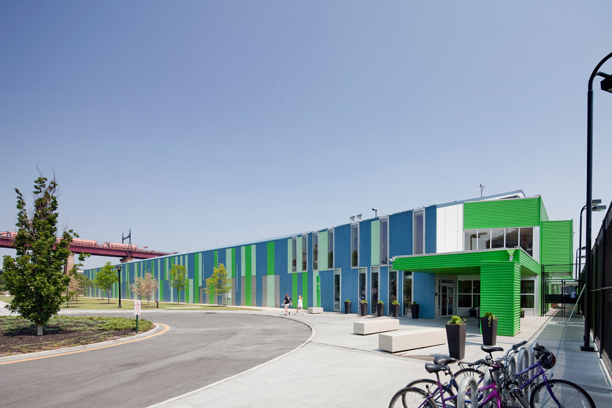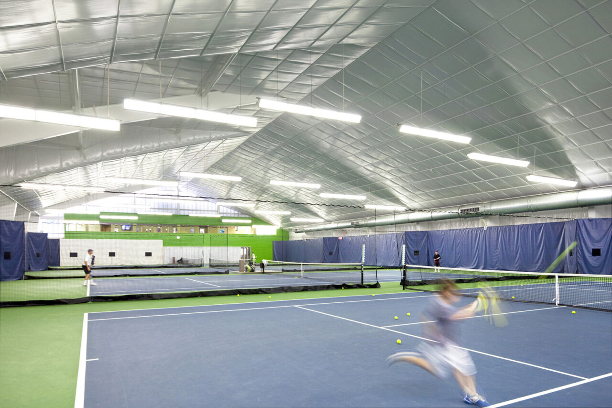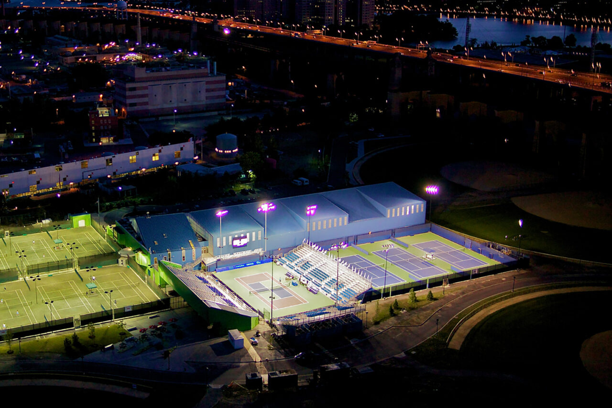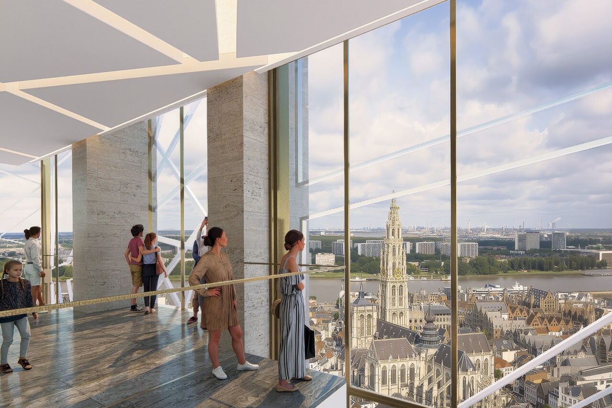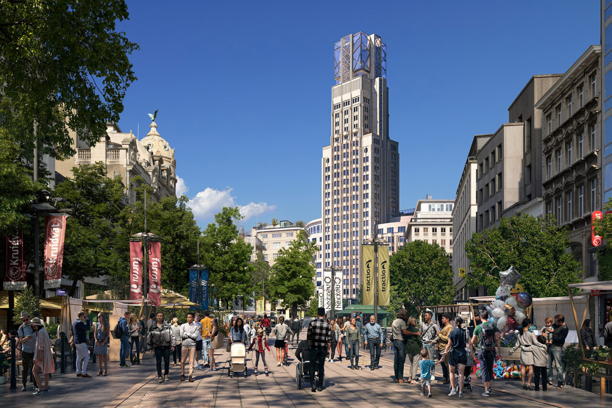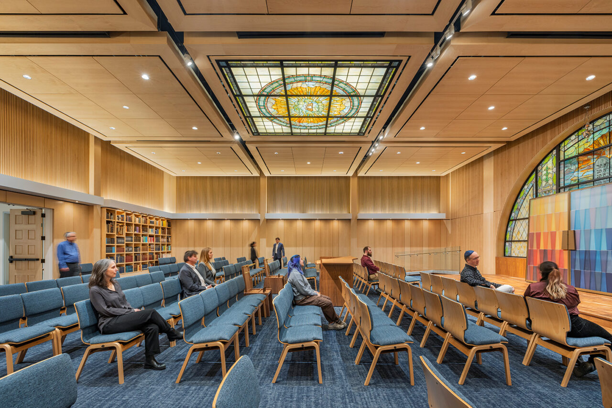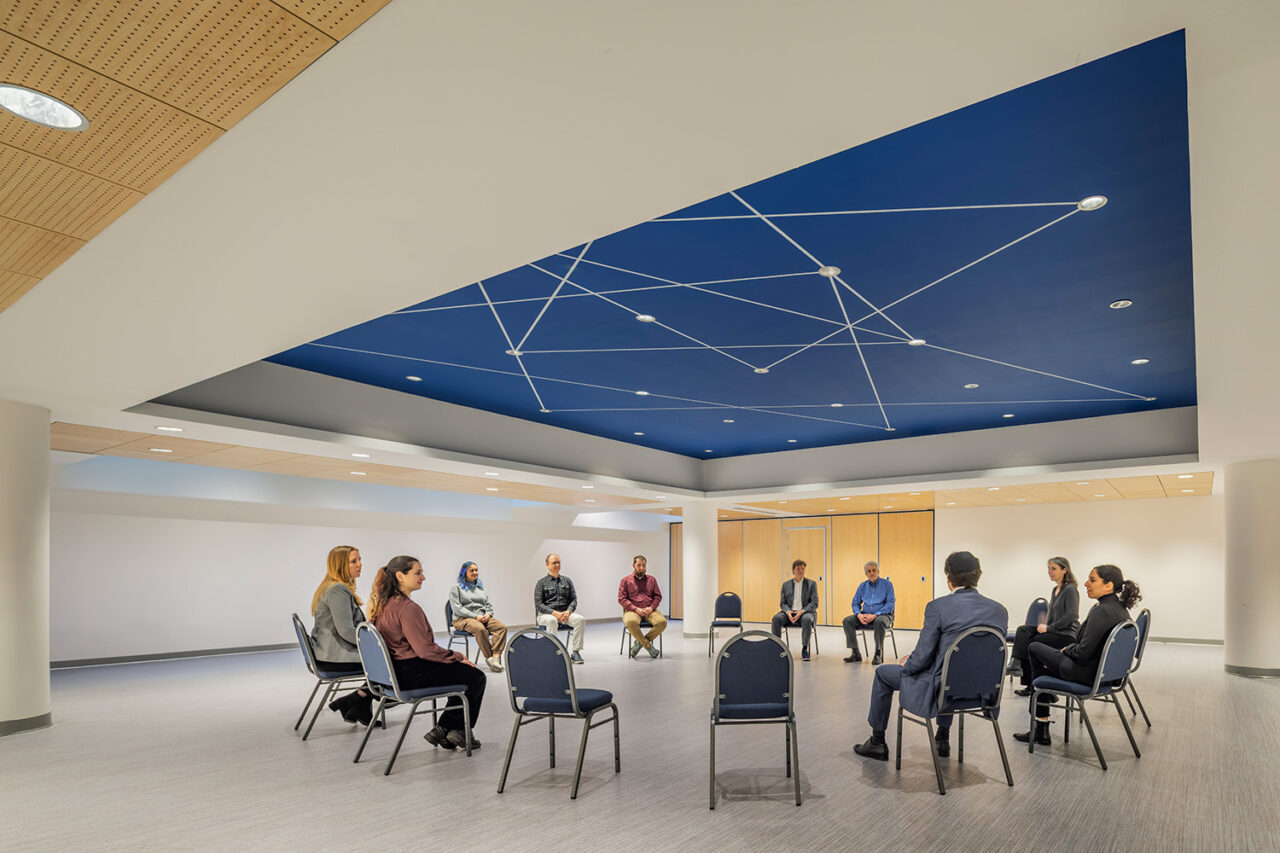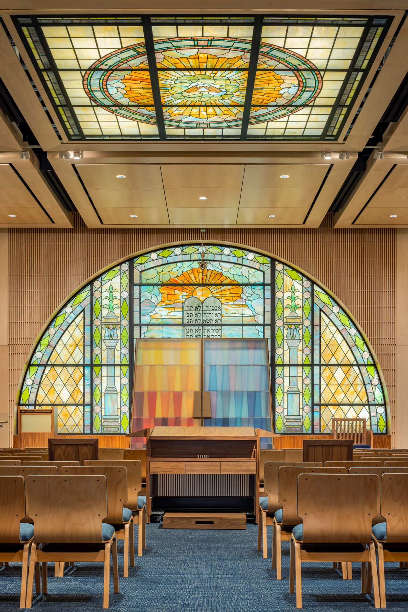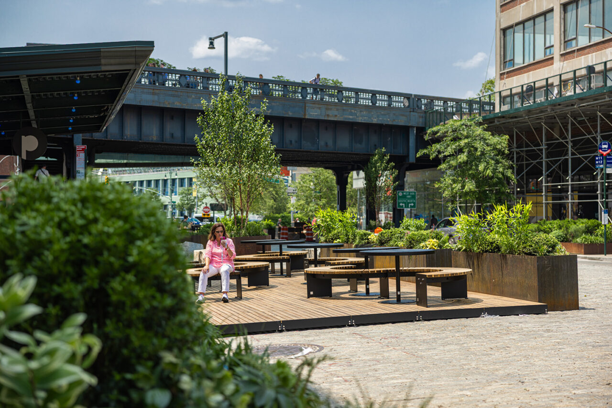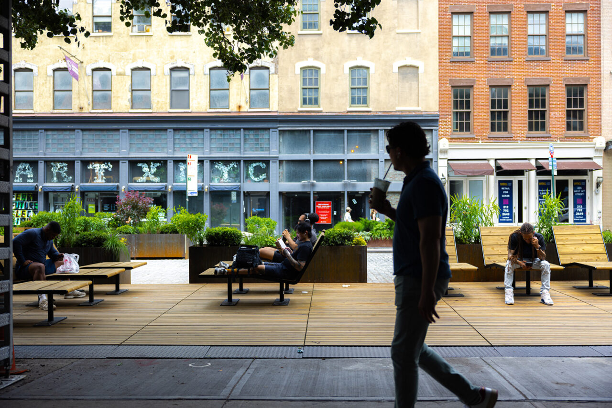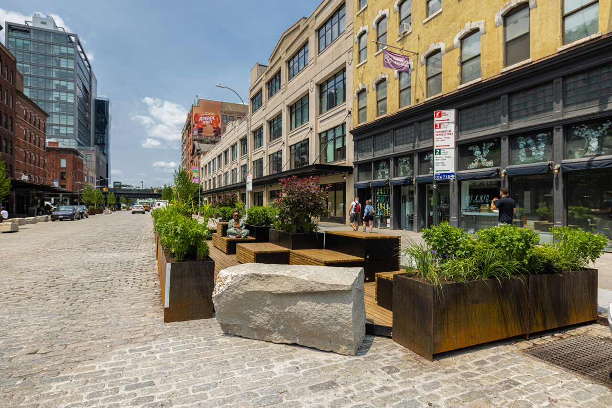by: Linda G. Miller
STUDIO V, LVF to Build Dragon-themed Park in Queens
Ground was recently broken on The Baseline, where STUDIO V, in collaboration with landscape architecture firm LVF, is transforming two underutilized parcels of land into a one-acre community hub featuring a dragon-themed playground. The new park is located beneath the access ramps of the Ed Koch Queensboro Bridge access ramps at Dutch Kills and Jackson Avenue in Long Island City, Queens, sited between two new apartment towers being developed by a joint venture of Fetner Properties and Lions Group. As a result of years of community advocacy for open space in one of the city’s fastest growing, albeit park-starved neighborhoods, the project is an example of how overlooked infrastructure can become incorporated into the public realm. Input from community groups, local businesses, cultural centers, and city officials advised the design of the park, which will open in Spring 2026. The park will feature flexible spaces for gathering, rain gardens that will treat stormwater runoff from the highways above, a dog run, pedestrian paths. The playground is being designed in collaboration with Monstrum, a Danish playground company known for using environmentally friendly production methods and minimizing our impact on the planet. The Baseline will connect directly to local contemporary art space, the SculptureCenter, providing them with a new entrance. Where the two meet, there will be a flexible public art courtyard.
Michielli + Wyetzner Architects Completes Renovation of Speech Language Hearing Center in Queens
Michielli + Wyetzner Architects has completed the renovation of the Speech Language Hearing Center located in the Gertz Building on the campus of CUNY’s Queens College in Flushing. The Center provides services to adults and children with communication disorders and prepares graduate students to become practicing speech-language pathologists. Constructed in the mid-1950’s, the 8,000-square-foot building is part of a larger cluster of buildings at the northeast corner of the campus. Sited on a low point on the campus terrain, the design intent was to increase the one-story building’s visibility. A new concrete, channel glass, and steel entrance pavilion that houses the patient waiting room works to give the clinic a greater presence on the campus. In the evening, the pavilion glows and acts like a lantern. The new audiology clinic, which is open to the public, features a series of Treatment Rooms including Observation spaces with one-way glass for students to learn during treatment sessions. The project also includes a large flexible multi-use space in the center of the building. Previously an exterior courtyard that was covered in the 1980’s, the space will now be used for study, socializing, and lectures. Classrooms, faculty offices, and student spaces complete the program. The scope of work also includes the replacement of all the existing windows, new mechanical systems, a new roof, new finishes, and lighting.
RZAPS Completes Randall’s Island Sportime Tennis Center
Ricardo Zurita Architecture & Planning (RZAPS) has completed the newly expanded and renovated Sportime Tennis Center at Randall’s Island, a public tennis facility and official home of the John McEnroe Tennis Academy. Located at the heart of Randall’s Island Park, this public-private initiative transforms a key area of the island into a hub for year-round tennis, youth development, and community engagement. Following a multi-year, $55 million expansion, the 260,000-square-foot facility now includes 30 regulation hard and clay courts, three “red ball” training courts for young beginners, and a dedicated exhibition stadium court. During the winter season, 12 outdoor courts are enclosed in two seasonal bubbles, ensuring full indoor access to regulation courts year-round. The facility integrates extensive support spaces including locker rooms, classrooms, strength and conditioning areas, viewing lounges, and club amenities to create an environment for both recreational and high-performance play. The two-phase project focused on sustainable construction, environmental resiliency, and a sensitive integration into the surrounding parkland. The design utilizes pre-engineered steel fieldhouse structures, clad in blue and green metal panels to minimize their visual impact within the park’s natural setting. Dynamic supergraphics animate the facades, introducing rhythm and movement to the industrial forms, while clubhouse spaces are carefully woven into the architecture. Ample natural light and direct court views from interior public areas are central to the user experience. The architecture incorporates environmental strategies, including energy reduction systems, water reuse, stormwater management, use of recycled building materials, and construction waste recycling. Given its waterfront location, the project proactively addresses long-term sea-level rise by exceeding current flood protection requirements. The project also features landscaped outdoor plaza areas for the public, designed by Matrix New World landscape architects. In addition to the Tennis Center, to date, RZAPS has completed the Randall’s Island Park Redevelopment Master Plan, Icahn Stadium, Park Comfort Stations, and an Electrical Substation on Randall’s Island.
Studio Libeskind Unveils Design for Art Deco Tower Transformation in Antwerp
Antwerp’s Boerentoren, a 1932 Art Deco office tower, is being transformed by Studio Libeskind in collaboration with local firm ELD, into a cultural destination with panoramic city views. In alignment with Flemish heritage regulations, the project preserves the original steel structure and façades and the design blends architectural conservation with contemporary civic ambition. The 26-story building, one of the tallest in the city, will also become a new home for The Phoebus Foundation’s celebrated art collection spanning millennia and continents from ancient archaeological textiles to twentieth-century Latin-American modernism. The new design is wholly informed by the existing structure’s triangular plan, structural grids, façades, and materials. The design includes a reimagined new crown, reinstating its silhouette in the Antwerp skyline. Two elevators will carry visitors to panorama halls and an open-air observation deck with views over the city and the Flemish countryside. A publicly accessible sculpture garden will offer vistas over Antwerp’s historic center, the River Scheldt, and the city’s architectural landmarks. An atrium will serve as the heart of the building, housing cultural events, exhibitions, and public encounters. A new “Tower Living Room” will become a museum-like space open to all.
Upper West Side Synagogue Celebrates New Home on Original Site, by RKTB and Lance Jay Brown
After eight years of planning, design and construction, RKTB Architects in collaboration with Lance Jay Brown, FAIA, and synagogue management, has completed a new house of worship on the Upper West Side for congregation Shaare Zedek which will share the facilities with Kehilat Hadar, another congregation. The synagogue occupies the cellar, first, and second floors of 212 West 93rd Street, a new residential condominium tower designed by ODA and built on the site where the Shaare Zedek synagogue stood since 1923. As conceived by the design team, the new 16,000-square-foot synagogue pays homage to and reimagines the 1923 neoclassical structure and original sanctuary—most notably by reusing large-format installations of stained glass, which were preserved prior to demolition back in 2017. A multi-panel composition depicting Mount Sinai has been placed in the sanctuary behind the ark as it did for nearly a century. Bookshelves have been integrated across the entire rear wall of the space on either side of the entrance. Additionally, a nearby study room contains bookshelves on every wall including surrounding a second ark, the door of which is composed of the stained glass from the original synagogue’s ark. In both this room and the sanctuary, the millwork matches the large wood panels covering most of the sanctuary’s walls and ceilings. Above, more wood panels form a nine-square grid, recalling a similar gesture from the original synagogue ceiling and symbolizing balance and centeredness as represented by “sacred geometries.” The design team collaborated with ODA to create a two-story massing of textured limestone. At first, the stones seem to be positioned randomly, but in fact, they reference the arrangement of stones on the Western Wall in Jerusalem.
Meatpacking District Shares New Promenade for Art, Community Engagement
Between Ninth and Tenth Avenue on West 14th Street, the Meatpacking District has a new promenade with space for public art and community engagement that improves connectivity and safety along the cobblestone corridor. Led by The Meatpacking District Management Association (Meatpacking BID), in partnership with Street Plans and TYLin (formerly known as Sam Schwartz Engineering), and in conjunction with the New York City Department of Transportation (NYC DOT), the Promenade uses 18 feet of roadway off the curb on each side of the street to create five custom decks with distinct seating. This adds over 4,000 square feet of new deck space, with additional space for movement and future programming. Landscape architect Ken Smith Workshop developed the plant palette and worked with Vestre Furniture Company on the design of the sustainably sourced platforms. This block will provide vehicle traffic flow for one lane in each direction with dedicated commercial parking and pickup and drop-off zones. The West 14th Street expansion marks the second major implementation in the Western Gateway Needs Report and Public Realm Vision, following the debut of Gansevoort Landing in 2023. Developed by the Meatpacking BID in collaboration with WXY and TYLin, the Western Gateway Vision Plan builds upon recent mobility and public space improvements along Ninth Avenue from Gansevoort to West 15th Streets.
In Case You Missed It…
Led by Beyer Blinder Belle (BBB) with consultants Charcoalblue, Flyleaf Creative, and Higgins Quasebarth & Partners. The Apollo Theater has begun a full-scale revitalization of its historic theater. The project honors the legacy of The Apollo while enhancing the audience experience with a renovated lobby with a café and bar for community gatherings and performances, new and restored seating, significant upgrades to backstage areas for artists, and a revitalized marquee.
New York City Department of Transportation (NYC DOT) has selected Starr Whitehouse Landscape Architects and Planners to redesign Park Avenue between East 46th and East 57th Streets. The firm has been awarded an 18-month contract to support DOT in creating a cohesive, community-informed vision for the corridor. The redesigned Park Avenue will include a wider median, pedestrian enhancements, seating, landscaping, and innovative streetscape amenities.
After nearly two years of extensive restoration, NYC Parks and Prospect Park Alliance cut the ribbon on the Soldiers’ and Sailors’ Memorial Arch at Grand Army Plaza. The project, conducted by the Alliance’s in-house architectural team included replacing the roof and reinforcing the historic structure, as well as repointing its granite stonework to remove years of build-up, staining and spalling; repairing interior elements, including decorative bronze and cast-iron spiral staircases and entrance gates; and designing new, energy-efficient lighting to better showcase the historic elements of the arch and its statuary.
New York City Deputy Mayor Randy Mastro has announced a deal with City Councilmember Christopher Marte to cancel plans for the Curtis + Ginsberg-designed Haven Green, the intensely debated project comprising 123 senior affordable housing units that would have occupied the one-acre site of Elizabeth Street Garden in Nolita. NYC democratic mayoral candidate Zohran Mamdani has said he supports replacing the privately run garden, as does Comptroller Brad Lander. The City has pointed to three alternate sites for the project, which now faces a fresh set of hurdles, including financial agreements, complex planning procedures, and an uncertain timeline. Meanwhile, the Cultural Landscape Foundation’s (TCLF), who has been advocating to preserve the park, now calls for the park to be listed in the National Register of Historic Places.
The Paul Rudolph Institute presents Architecture = Art: The Susan Grant Lewin Collection, on two floors of the Modulightor Building. This exhibition, on view through September 20, 2025, features approximately 50 architectural presentation drawings by architects and designers including Eileen Grey, Daniel Arsham, Frank Gehry, Jesse Reiser, Hani Rashid, Steven Holl, Aldo Rossi, Michael Graves, James Wines, Stanley Tigerman, and John Hejduk. In addition to the drawings, the exhibition includes a selection of photographs by architectural photographers like Ezra Stoller, Robin Hill, Norman McGrath, Paul Clemence, and others.








