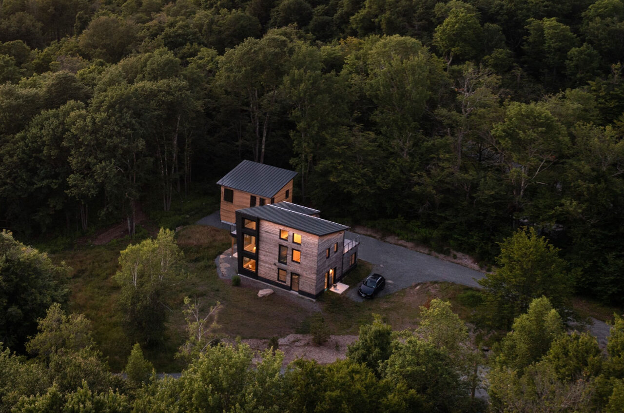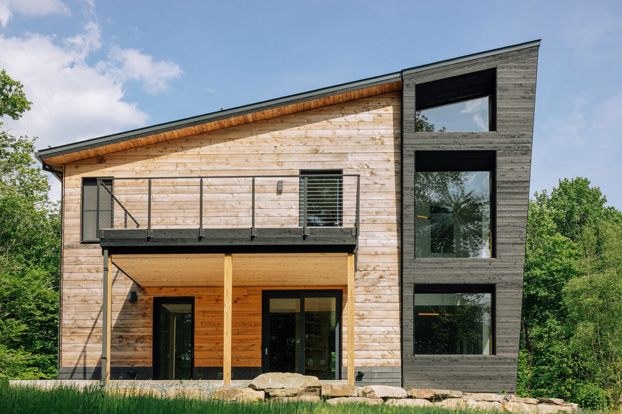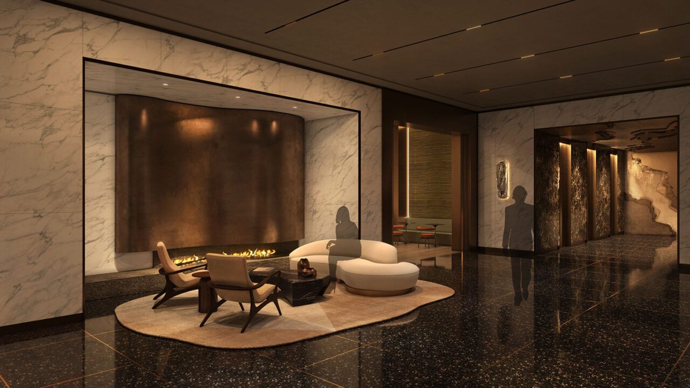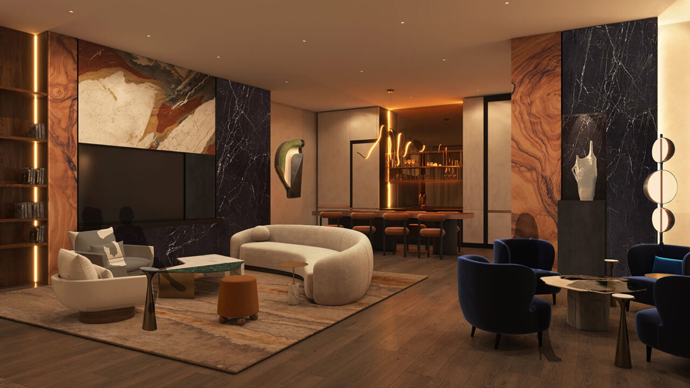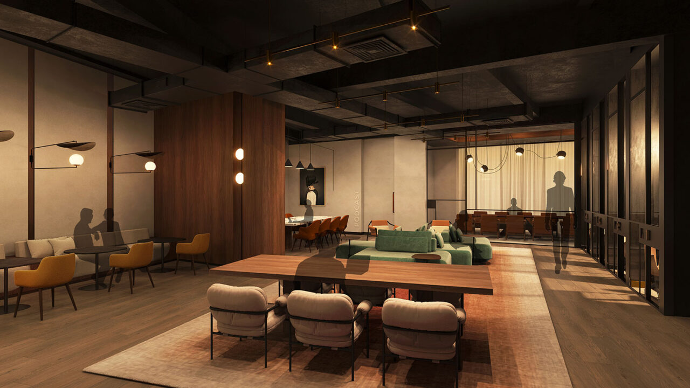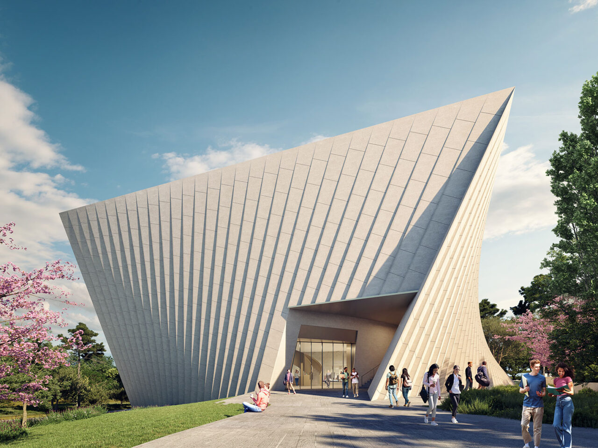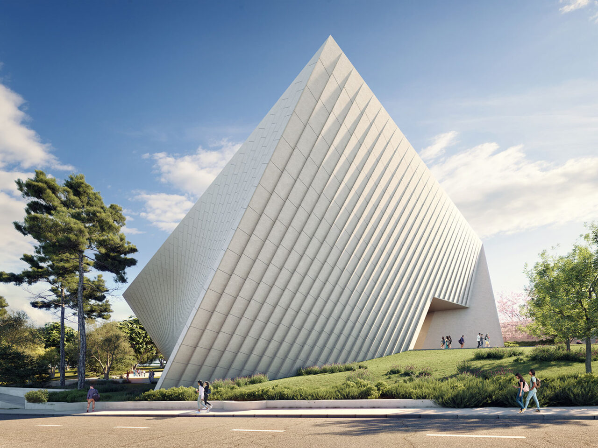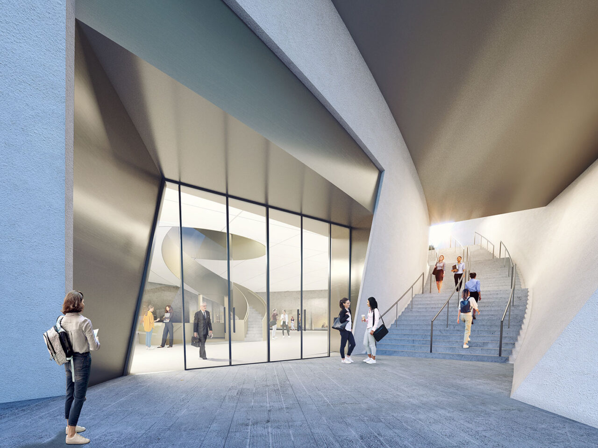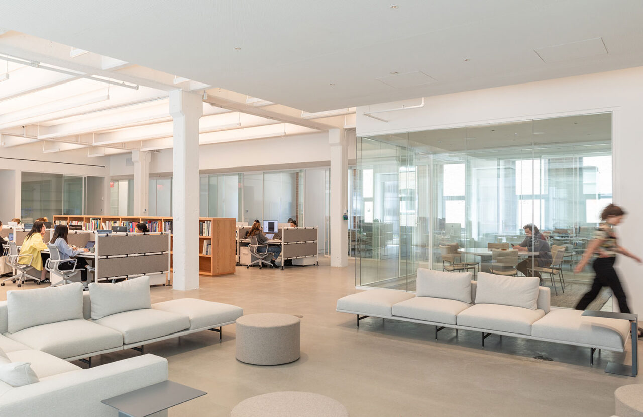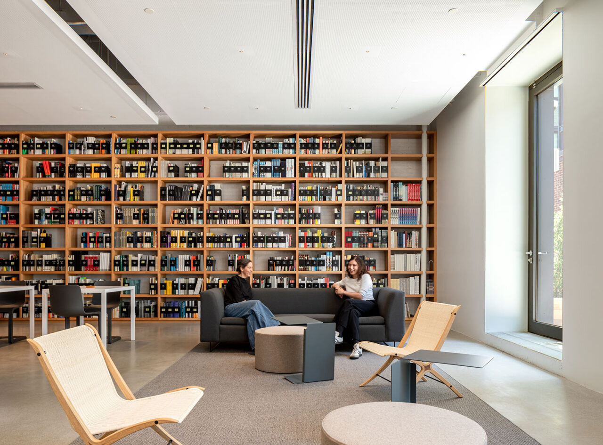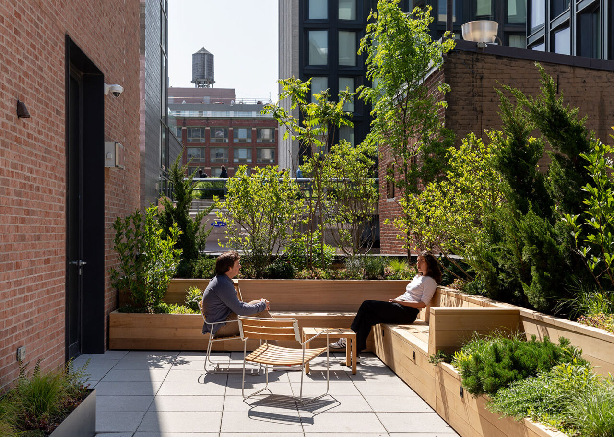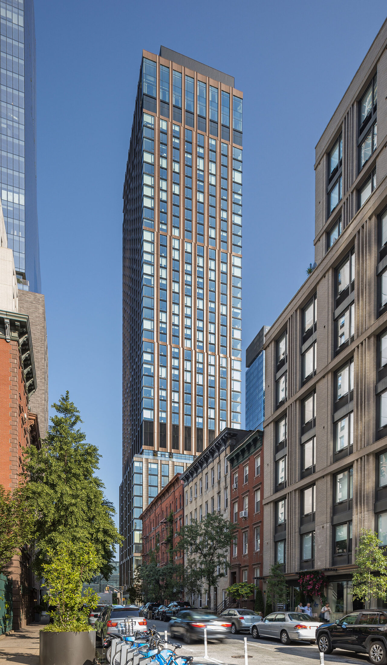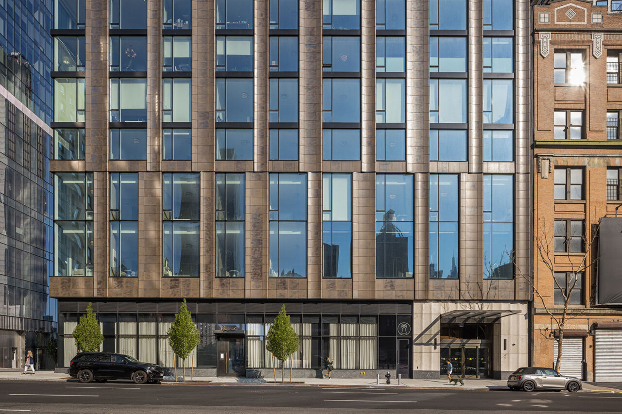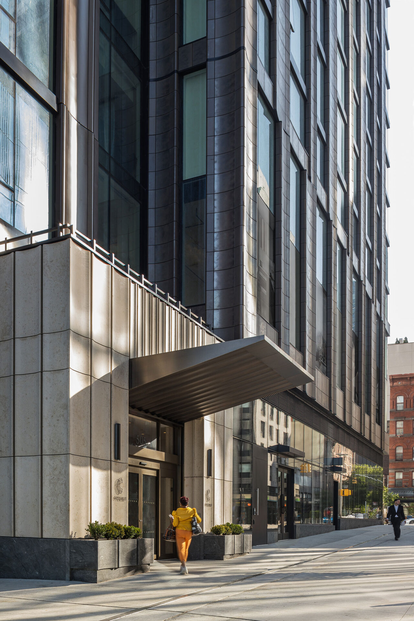by: Linda G. Miller
11 All-Electric Homes for The Catskill Project in Progress by Buck Moorhead Architect
The Catskill Project, designed by Buck Moorhead Architect (BMA) is a collection of 11 single family homes built to Passive House standards, located on 90-acres of forest, meadows, and wetlands, near the hamlet of Livingston Manor in Sullivan County, New York. Each one of the homes is sited on its own three-to-six-acre private lot. One model home has been completed, two more are nearing completion, and the remainder are in various stages of development. Using the panelized building system, structural components are constructed offsite. Two of the models are 2,283-square-feet with three bedrooms, the just under 2,000-square-foot model has two-bedrooms, and an 1,800-square-foot has three. Each layout has an open-concept main level, with a kitchen, dining, and living spaces. Off the kitchen in the completed model is a primary bedroom with ensuite bath. An open loft space unites the rooms on the second floor which contains two bedrooms, a shared bathroom, a flexible space for a playroom or home office, laundry room, the energy recovery ventilation system (ERV), and an outdoor cedar-decked balcony. The exterior of the completed model home is clad in native hemlock and topped with angled metal roof. A feature corner is finished in shou sugi ban, the Japanese technique that renders the wood jet black. Trees salvaged during site preparation have been milled locally and reused as flooring, trim, and ceiling features. The homes are all electric, fueled either by solar panels on the house itself, or through a community solar subscription.
CetraRuddy to Design 55 Broad Street as part of NYC’s Office Conversion Accelerator
Silverstein Properties and Metro Loft Management finally closed on the acquisition of 55 Broad Street in the Financial District and has tapped CetraRuddy to convert the 30-story, 410,000-square-foot building into 571 market rate apartments. The conversion of the 1967 Emery Roth & Sons-designed building is one of the largest office-to-residential conversions in New York City. Residential units will range from studios to three-bedrooms, some with terraces, plus a slate of amenities including a private club, wellness and fitness activities, a co-working space, multiple social spaces, a 45-foot-long rooftop pool, landscaped sundeck with a grill area. The project is targeting LEED Certification by using sustainable and recycled materials, and by going all-electric, which will contribute to reducing the building’s energy consumption by 22% from when it was a commercial building. Currently, approximately 60% of the building is occupied. With the slow return to working in an office, vacancies in New York City office buildings are not unique to 55 Broad. The situation has prompted the City to create an Office Conversion Accelerator to expedite future conversion projects.
Hebrew University in Jerusalem’s Albert Einstein House Designed by Studio Libeskind
Studio Libeskind is designing the Albert Einstein House on the campus of Hebrew University in Jerusalem. The 29,000-square-foot building will house the work of Nobel laureate Albert Einstein, one of the university’s founders who bequeathed all his writings and intellectual property to the institution. The archive will accommodate over 82,000 objects and will serve as a center for scientific and technological education, utilizing modern display methods, scientific demonstrations, and original documents to highlight Einstein’s scientific contributions as well as the humanitarian and civil rights issues he championed. The design draws inspiration from Einstein’s theory of relativity. The building’s cubic form gently twists, curves, and angles upward to create a complex geometry influenced by Einstein’s drawings for projective geometry and his profound insight into the curvature of the universe. Its simple form features a vertical ribbed, stone-clad facade that is both ordered and unexpected. Entrances on the south and north sides are integrated into the structure providing passive shading from the sun. Visitors will have the opportunity to explore a reconstruction of his personal library, step into a replica of his office, and examine original documents, including the Theory of Relativity and the manuscript that introduced the famous equation E=mc².
Selldorf Architects Completes Global Headquarters for David Zwirner
Selldorf Architects has designed galleries for David Zwirner and has now completed a 36,000-square-foot, two-story headquarters for the gallerist at 533 West 19th Street in one of West Chelsea’s last remaining warehouse buildings. The space serves as the global company’s first dedicated headquarters bringing research, exhibition design, artist liaison, publishing, IT, sales, marketing, and HR under one roof. An open plan style works to further interdepartmental connections. The new HQ offers a variety of workspaces including private and shared offices, open desk areas organized into neighborhoods, lounges, meeting rooms, and collaboration spaces. The space also includes a library, communal kitchen, pantry, podcast room, a video editing room, a wellness and mothering room, gender-neutral bathrooms. South-facing floor-to-ceiling windows and north-facing arched brick windows provide views and natural light throughout the day. A transparent glazed partition system lines the north wall at each level enclosing private offices, conference rooms, private phone booths, and break-out rooms. An open, black steel and heart pine staircase provides fluid vertical circulation creating an integrated office experience. Large glass doors connect the indoor spaces with a terrace off the first floor. KHoyt Architecture/Landscape designed the outdoor terrace which can be used as a fully functional and flexible outdoor work environment. Exposed brick walls and warm natural pine bookcases and select furnishings balance the overall cooler neutral palette of the workstations and offices. Vica by Annabelle Selldorf-designed modular tables are used in the exhibition design department’s model making space and can be used individually as worktables or collectively as large meeting tables. The studio also designed acoustic ceiling clouds that float above communal spaces creating comfortable lounge areas for staff and visitors.
The Set and The Coterie Bring Market Rate and Affordable Rentals Plus Luxury Senior Housing to Hudson Yards
The Set, an L-shaped 43-story mixed-use luxury rental building designed by Handel Architects, with interiors designed by MAWD, bridges the neighborhoods of Hudson Yards and Hell’s Kitchen at 10th Avenue and West 35th Street. The building’s facade is a combination of glass, metal, and terracotta, glazed in a bronze finish. Vertical piers undulate to accentuate the verticality of the tower and subtly shift as the building rises. Developed by Related Companies, The Set is billed as a hybrid between a residential and luxury hotel building providing a home or a homebase. Within the 511,932 square-foot residential building are 272 market rate rental units, 134 of which are designated affordable units and range from studios to two-bedrooms, and some are available furnished. The first 13 stories are home to The Coterie, managed by Atria Senior Living, which offers luxury rentals for seniors ranging from studios to two-bedrooms and includes a mix of independent and assisted living units, in addition to a collection of studios for seniors in need of specialized memory care. The Coterie has its own amenity spaces including a fitness center, a yoga studio, a salon, and residents have access to the building’s restaurant and bakery. The building has two separate entrances, both are defined by fluted limestone and bronze canopies, and lead to two distinct lobbies on 35th Street, and one on 10th Avenue for The Coterie and The Set residences, respectively. At the ground level, dividing the two residential entrances, the corner space has been designed for a restaurant. On the top floors of the building is The Set Club, an exclusive space for residents that features a restaurant and bar, a pool and garden, and private conference rooms office spaces. A Ned Kahn kinetic art installation, featuring small metal pieces that harness the wind to create motion and a colorful illusion.
In Case You Missed It…
Designed by Davis Brody Bond, Zero Irving, located on 14th Street near Union Square, has been completed. The 21-story building offers market rate and affordable office space for tech firms, a three-story education and training center, coworking spaces, and a ground floor food hall.
DXA Studio has agreed to design and oversee two new emergency shelters to house migrants on the site of Creedmore Psychiatric Center in Queens Village and on Randall’s Island. Working with the Office of Emergency Response and the Department of Health and Hospitals, the two temporary shelter facilities will have sleeping quarters, dining, a recreation area, and a clinic to serve 3,000 to 4,000 people.
Selldorf Architects has released images of One Domino Square, a pair of towers along the East River waterfront in the Williamsburg section of Brooklyn. The 700,000-square-foot project consists of two towers, one containing 52 floors, the other 39, rising from a single podium that is clad in granite with acid-etched glass spandrels.
The Met is opening The 81st Street Studio for science and art in a renovated 3,500-square-foot space designed by KOKO Architecture + Design. The interactive space reimagines how the museum can inspire exploration of its collection among its youngest visitors.
Cooper Robertson joins a team led by engineering and planning firm Kimley-Horn to develop the Greenbrier Area Plan, a community focused master plan for a regional economic hub located within the city of Chesapeake, VA. The Greenbrier Area Plan, aims to bolster the district’s status as the commercial heart and largest employment center in Virginia’s second-most-populous city and guide the planning to transform the city’s single-use business district into a mixed-use community.
Collaborating with Flea of the Red Hot Chili Peppers, design perspective and direction was provided pro bono by experience design studio ESI Design and its parent company NBBJ for the new Nickerson Gardens Playground in the Watts section of LA. Landscape architects at SWA/Balsley also worked on the project.
Now that the blackened stainless panels that clad the Brooklyn Tower are in place, Brooklyn’s tallest tower has been completed. Designed by SHoP Architects, the building rises 93-stories from the former historic Dimes Savings Bank. Woods Bagot designed the buildings public spaces, and three completed model residential units are by Gachot Studios.
Life Cycles: The Materials of Contemporary Design opens September 02 at MoMA. The exhibition includes 80 contemporary design works from MoMA’s collection and looks at how some 40 designers are considering the full life cycles of materials from extraction all the way to recycling, upcycling, or disposal.
Enjoy warm weather outdoor art experiences from sculpture gardens to immersible installations city-wide.








