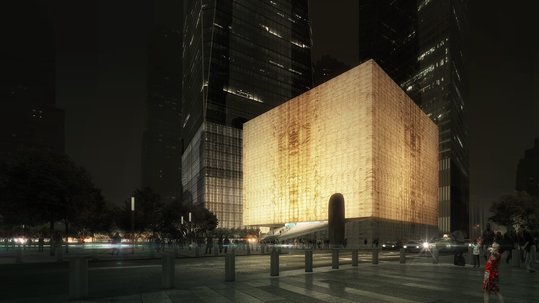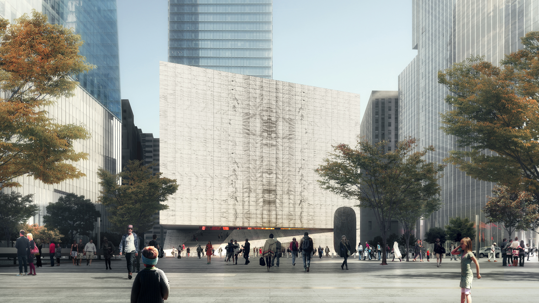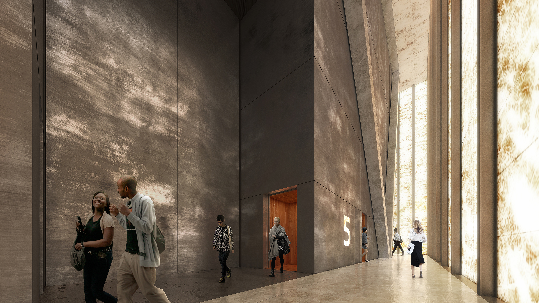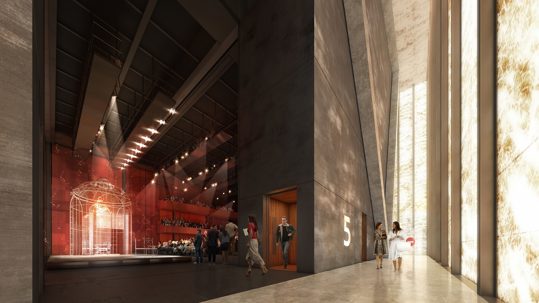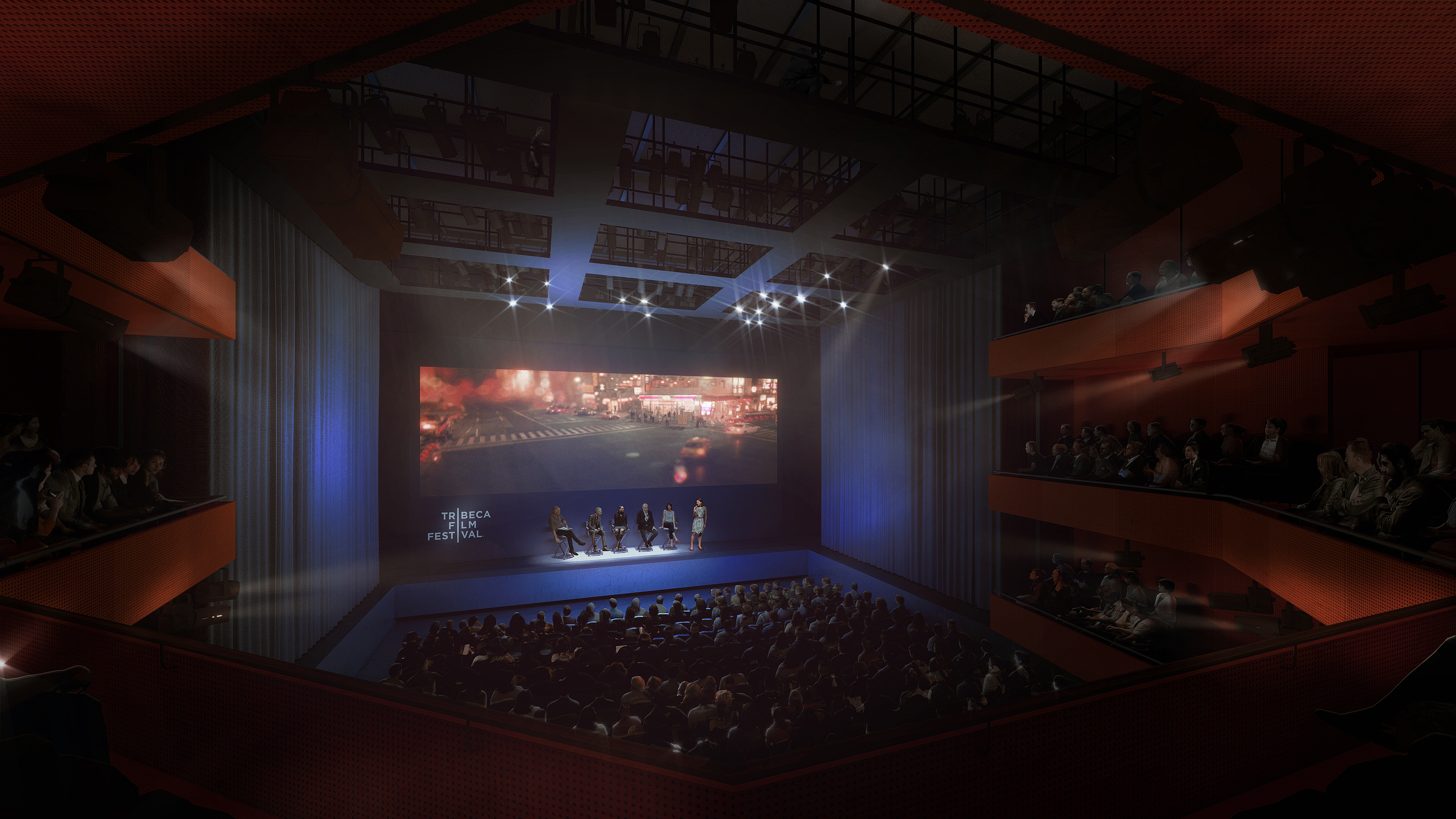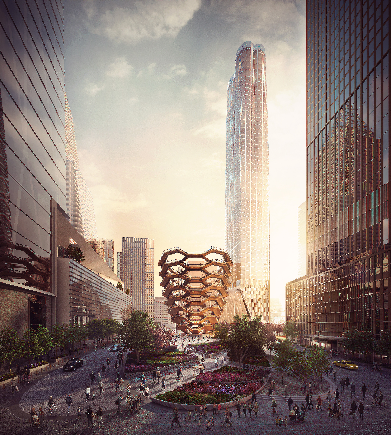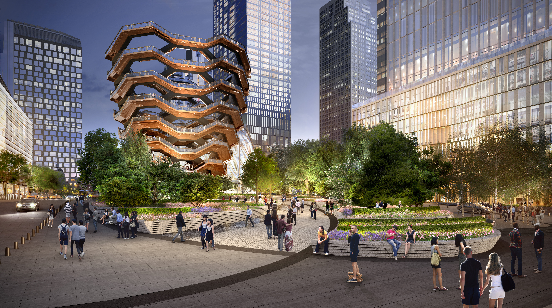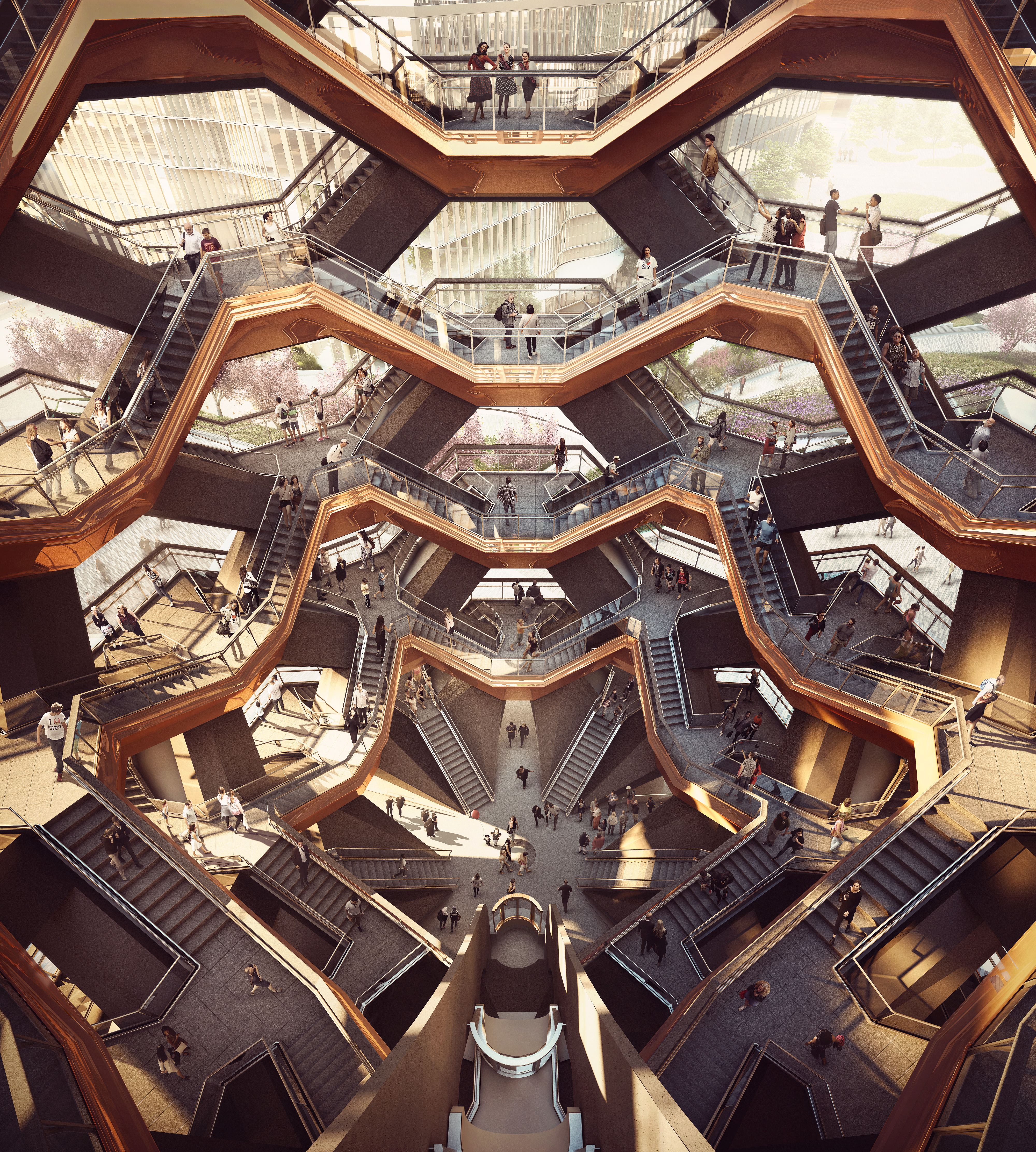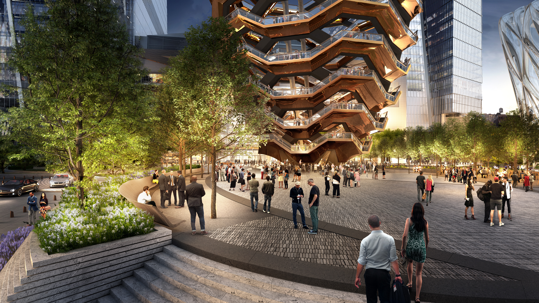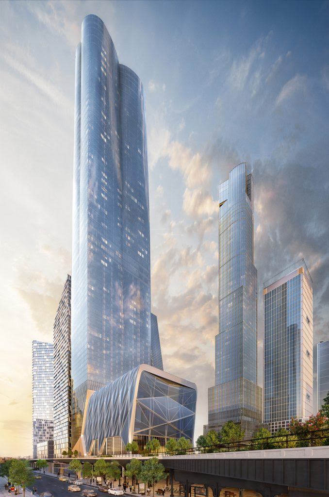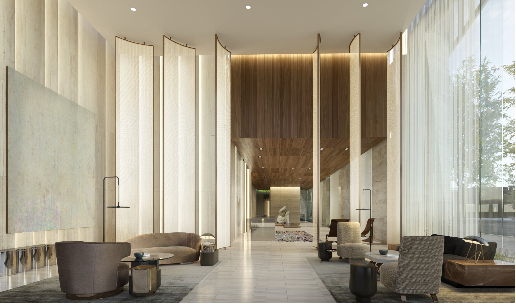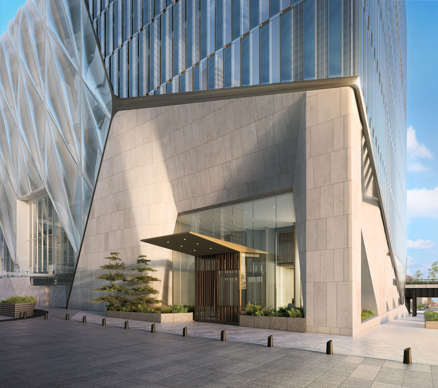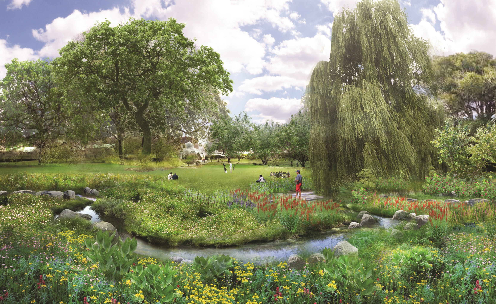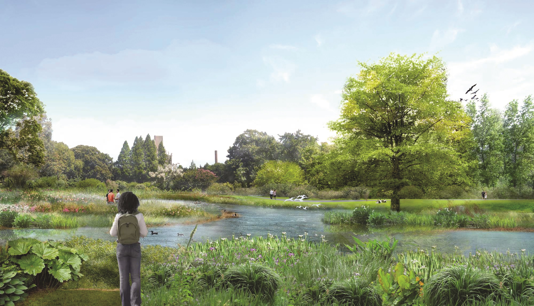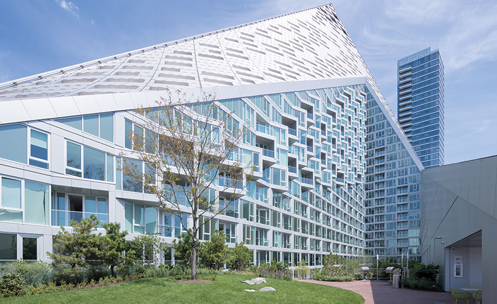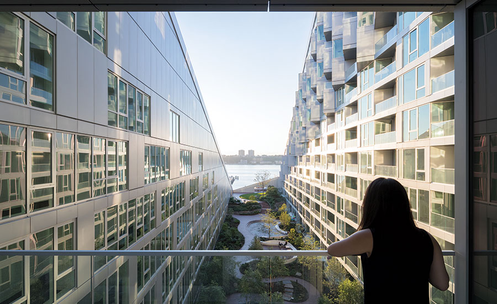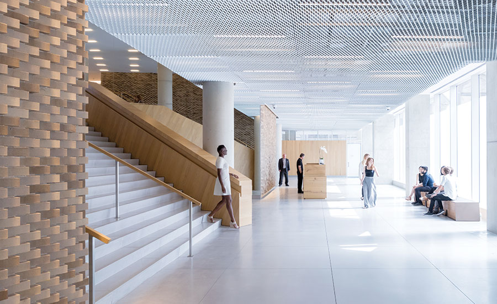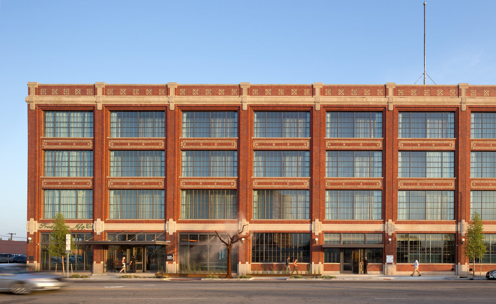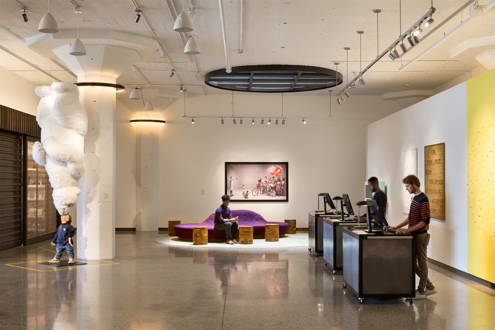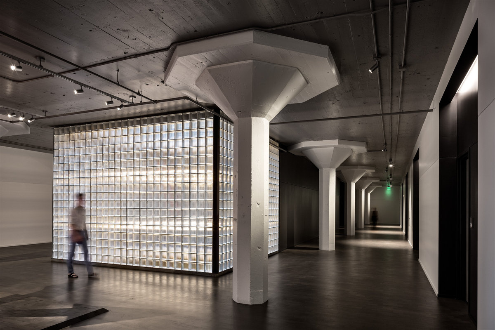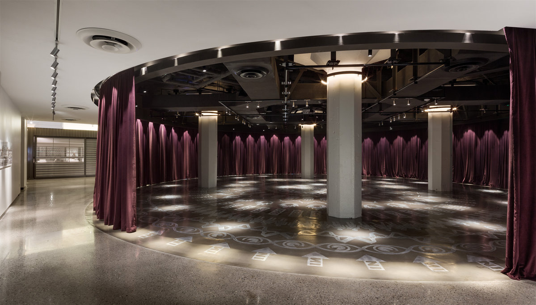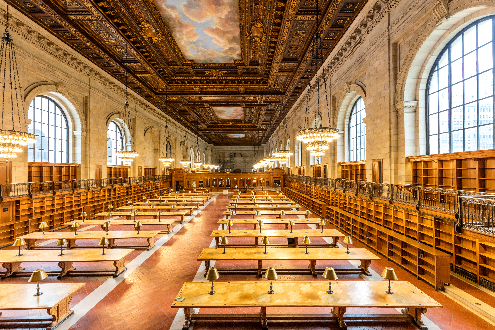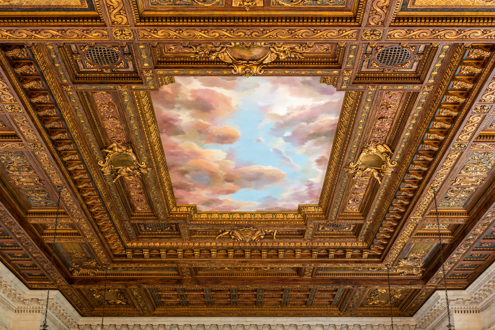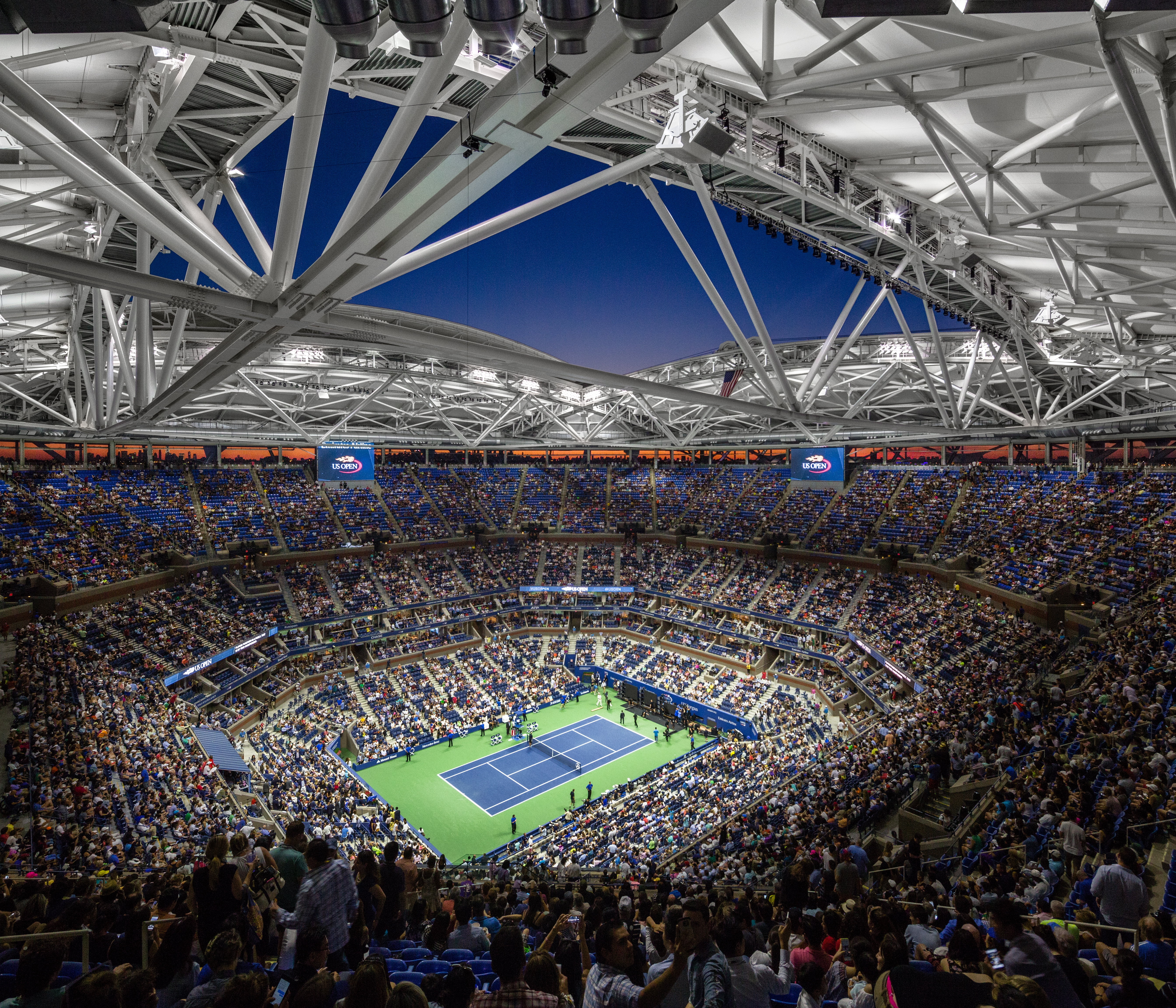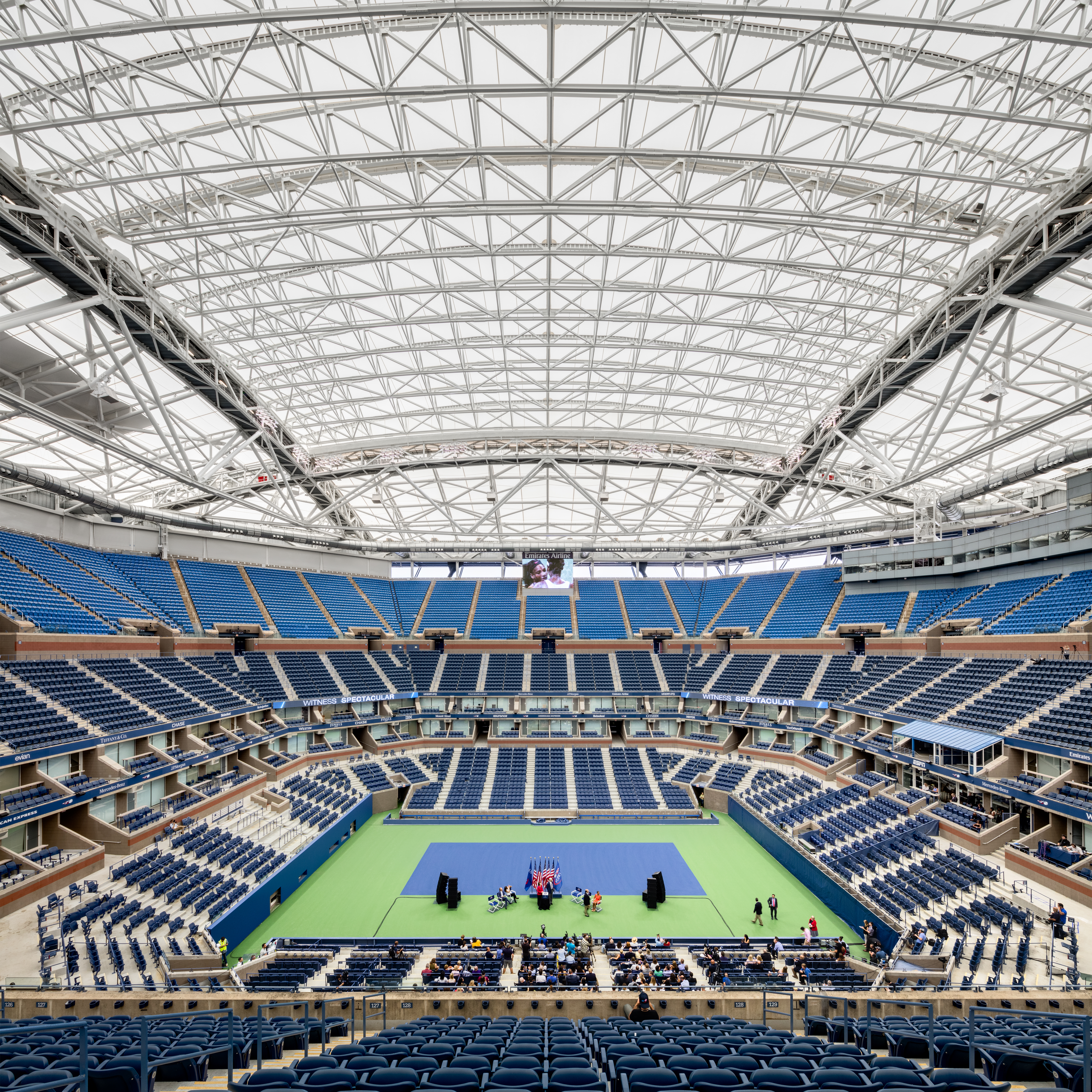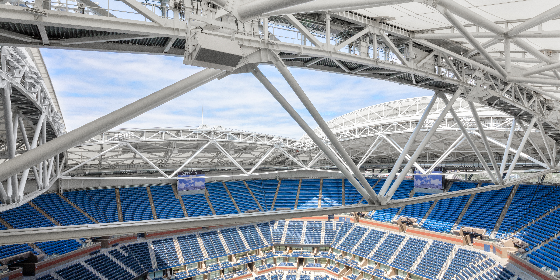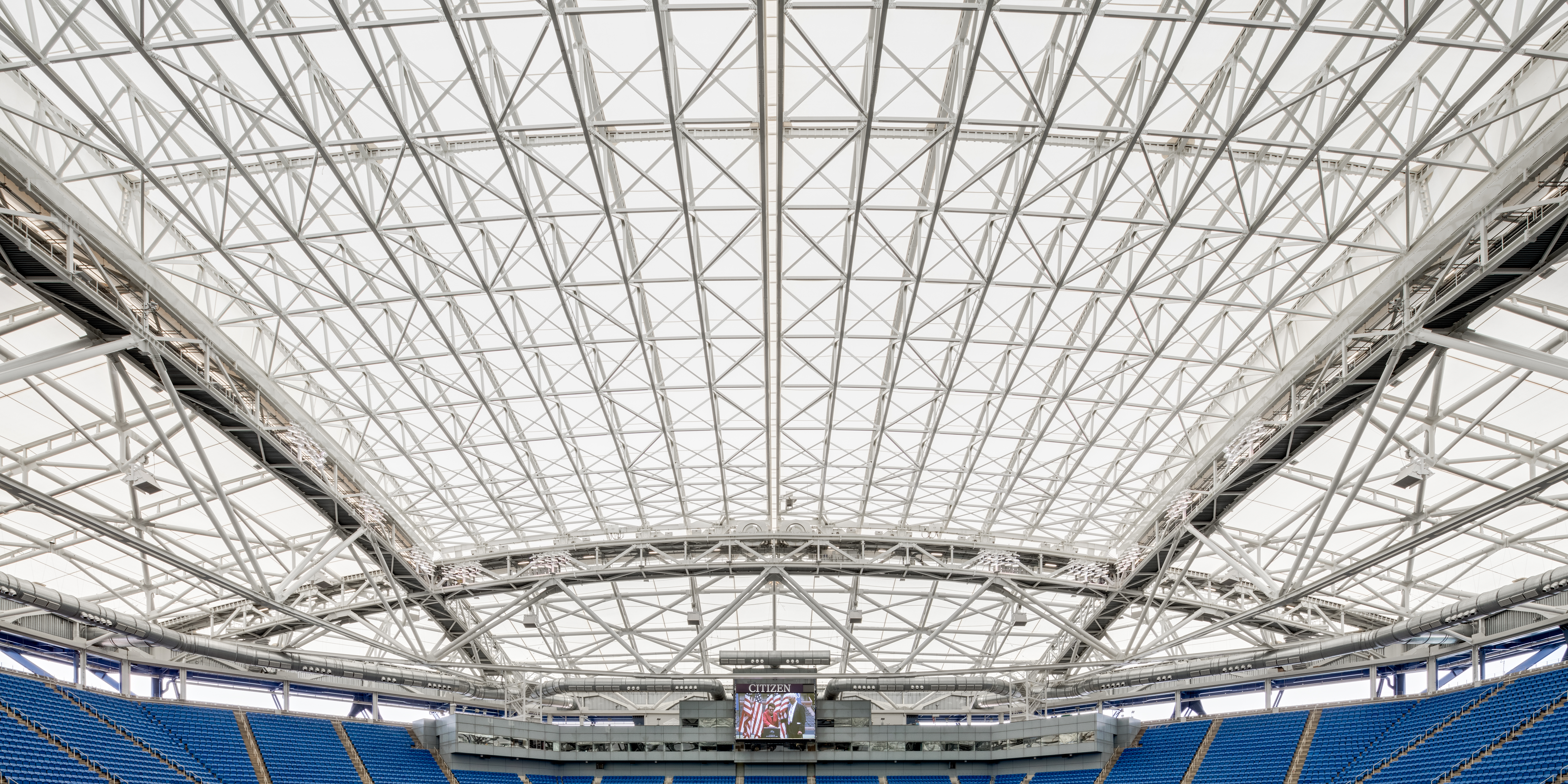by: Linda G. Miller
(Slideshow above)
In this issue:
– Design for the Final Piece of the WTC Master Plan Revealed
– Three for the Yard
– Botanic Garden Teaches Sustainability Beautifully
– Completing the Courtscraper
– Assembly Plant Reassembles as a Hotel
– A Rose is Now an Even Better Rose
– Retractable Roof Scores Points
Design for the Final Piece of the WTC Master Plan Revealed
REX just unveiled its design for the Ronald O. Perelman Performing Arts Center on the north side of the 9/11 Memorial at the World Trade Center. The performing arts center is the result of the continued efforts of key officials at local, state, and federal levels. Scheduled to open in 2020, the approximately 90,000-square-foot center will produce and premiere theater, dance, music, film, opera, and multidisciplinary works, and offer a range of amenities for visitors and residents of Lower Manhattan. Wrapped in veined, translucent marble laminated with insulated glass, the center is a highly flexible and adaptable performance space. It holds three auditoria ranging from 99 to 499seats, and a rehearsal room that can double as a fourth venue. The auditoria can be combined to form seven additional unique performance spaces for a total of 11 configurations.
Three for the Yard
Plans were recently unveiled for Thomas Heatherwick’s monumental installation, Vessel. It will be the centerpiece of a five-acre public space at Hudson Yards, designed by Nelson Byrd Woltz Landscape Architects in collaboration with Heatherwick Studio. Vessel is a geometric lattice of 154 interconnecting flights of stairs – almost 2,500 individual steps and 80 landings – whose form rises from a 50-foot-diameter base and widens at the top to 150 feet. The installation, expected to open in 2018, is constructed of a painted-steel frame, with its underside surfaces clad in a polished copper-colored steel skin.
Diller Scofidio + Renfro (DS + R) is collaborating with the Rockwell Group on the design of 15 Hudson Yards, a condo tower billed as an opportunity to live in the heart of Manhattan’s Cultural Coast; Ismael Leyva Architects is serving as executive architect. At over 900 feet in height and 88 stories tall, the tower’s silhouette is defined by the orthogonal city grid at its base, and gradually transforms into a clover-leaf shape that takes advantage of city views. Residential units range from one to four bedrooms;285 are market-rate condos, and 106 are affordable rental apartments. There are five distinct residence types, including upper penthouse duplexes on the 88th floor. Each one occupies more than 5,000 square feet in one of the tower’s four “lobes,” with curved floor-to-ceiling windows and double-height living rooms with 25-foot ceilings. The building is situated on Hudson Yards’ public square overlooking Nelson Byrd Woltz Landscape Architects-designed gardens.
The building is also adjacent to The Shed, another DS+R and Rockwell Group collaboration. The 200,000-square-foot facility is designed to accommodate the broadest range of performance, visual art, and multi-disciplinary work. The structure contains two principal components – a six-level fixed building, and a telescoping outer shell that deploys over the adjoining plaza to provide a 120-foot-high, light-, sound- and temperature-controlled hall that can serve an infinite variety of uses, including a 1,250-seat theater. The fixed building includes two column-free galleries consisting of 25,000 square feet of museum-quality space, a 500-seat theater, event and rehearsal spaces, and a free lab for the creation of new work for early career artists. The first commission will be by the conceptual artist Lawrence Weiner, who is producing a new work to be unveiled when the building opens. Watching how The Shed expands and contracts by rolling the telescoping shell on rails is a show in and of itself.
Botanic Garden Teaches Sustainability Beautifully
The 1.5-acre wetland and riparian Shelby White and Leon Levy Water Garden at the Brooklyn Botanic Garden (BBG) designed by Michael Van Valkenburgh Associates (MVVA), is now open. The new garden highlights the beauty of water elements at BBG with a restored and expanded pond and brook system and plantings educates visitors about native plants and wildlife, water conservation, and the role water plays across ecosystems. The landscape features thousands of new trees, shrubs, bulbs, ferns, and other plants surrounding the pond, along with Belle’s Brook, a restored and expanded brook system that runs the length of BBG’s Plant Family Collection. Many of the species selected are riparian, or “wet-feet,” plants that can adapt to fluctuating water levels, thus ensuring visual interest and beauty at the water’s edge even as water levels rise and fall. Large-leaf plantings add scale, texture, and color, and irises and sedges create varied heights at the water’s edge. Modeled on wetlands in the greater New York City region, the design incorporates many native plants, including rare and exotic riparian species. The garden also provides improved habitat for wildlife year-round, particularly the many birds that frequent BBG. When complete, BBG’s Water Conservation Project will allow the garden to recirculate rainwater collected throughout its 52-acre watershed and channel it through the Shelby White and Leon Levy Water Garden pond, the Japanese Hill-and-Pond Garden pond, and the rest of BBG’s brook system, reducing freshwater consumption from an estimated 22 million to 900,000 gallons per year.
Completing the Courtscraper
VIΛ 57 West, designed by BIG – Bjarke Ingels Group for the Durst Organization, has completed construction. Coined a “courtscraper,” the 830,000-square-foot, 709-unit building, which occupies nearly a full city block, is a hybrid between the European perimeter block and the traditional American highrise. It peaks at 450 feet at its northeast corner, maximizing the number of apartments and graciously preserving the adjacent Helena Tower’s views of the Hudson River. VIΛ 57 West’s volume changes depending on the vantage point. From the west, it is a hyperbolic paraboloid (a warped pyramid). From the east it appears to be a slender spire. By keeping three corners low and lifting the northeast portion, the courtyard opens views towards the river and brings the low western sun deep into the block. While the courtyard, designed by Starr Whitehouse Landscape Architects and Planners, is a private sanctuary for residents, it can still be seen from the outside, creating a visual connection to the greenery of Hudson River Park. There are cultural and commercial spaces at street level and on the second floor. The lobby is connected directly to the courtyard via a grand stair, and amenities include lounges, a pool, a basketball court, gym and exercise studios, and game rooms – all positioned around the courtyard to create a visual connection between the interior and exterior communal spaces. Event spaces feature the Via57 chair, designed in collaboration with BIG and KiBiSi for the Danish heritage brand Republic of Fritz Hansen. The chairs translate the distinct tetrahedronal shape of the building into multi-functional furniture. The ground floor commercial space will host public amenities such as a restaurant from the Livanos Restaurant Group, a Landmark Theatres cinema, and the first U.S. retail store for the American Kennel Club. SLCE served as architect-of-record.
Assembly Plant Reassembles as a Hotel
Deborah Berke Partners has once again adaptively-reused a historic building for 21c Museum Hotels. This time, the firm has transformed the 188,000-square-foot Ford Motor Company Assembly Plant building in downtown Oklahoma City into a 135-room modern hotel and contemporary art museum. It includes 14,000 square feet of gallery space, an event space, bar, restaurant, and spa. Industrial architect Albert Kahn designed the original building for Ford in 1915, and its expansion in 1924. The building was added to the National Register of Historic Places in 2014. The design takes advantage of the structure’s scale, with spaces that are open, light-filled, and sculptural. Glass block light wells punched into the concrete floorplates bring natural illumination deep into the center of the building. Many of the newly created spaces, including a round ballroom, were designed as freestanding objects set within the larger volume. Similarly, the loft-like guest rooms feature self-contained floating beds and dressers, and spare modern furnishings that reflect the project’s industrial heritage. Original features, such as casement windows, the former Model T showroom’s terrazzo floor, and freight elevator doors, were restored, repaired, or recreated. Public restrooms contain a custom vanity that makes use of industrial and mechanical fittings. As contemporary art is at the heart of the 21c experience, the project includes four site-specific installations inspired by the workings of the assembly plant. Deborah Berke Partners served as design architect and interior designer, and Edmond, OK-based Hornbeek Blatt Architects served as executive architect. The firm previously adaptively-used historic buildings for 21c in Cincinnati, OH, Durham, NC, and Lexington and Louisville, KY, and built a ground-up hotel for the mini-chain in Bentonville, AR.
A Rose is Now an Even Better Rose
After being closed for more than two years for repairs and restoration under the direction of project manager Tishman Construction Corporation, an AECOM company, the New York Public Library (NYPL) Rose Main Reading Room and Bill Blass Public Catalogue Room reopen on 10.01.16. The adjacent rooms are located on the third floor of the Stephen A. Schwartzman Building at Fifth Avenue and 42nd Street. The reopening comes more than two years after an ornamental plaster rosette fell from the Rose Room’s 52-foot-high ceiling. The NYPL decided to conduct a full inspection of the ceilings of both spaces and, although they are original to the 1911 library, the ceilings were found to be in good condition by WJE Engineers & Architects, the library decided to make several improvements, including recreating and replacing the rosette that fell and reinforcing all 900 rosettes in both rooms with steel cables. In addition, EverGreene Architectural Arts recreated a 27-by-33-foot James Wall Finn mural on the ceiling of the catalogue room. Unlike the murals in the Rose Room by the same artist, the Bill Blass mural had not been restored in the 1990s. A fine arts conservator determined that it had sustained irreparable damage, loss of original paint, discoloration, patch jobs, and unsophisticated over-paint. Of note, Gensler Architects and Tishman Construction recently completed construction of a second level of collections storage under Bryant Park, creating capacity for 4.3 million research volumes at the Schwarzman Building.
Retractable Roof Scores Points
Besides the tennis greats, another star of the U.S. Open is the new retractable roof on the Arthur Ashe Stadium at the United States Tennis Association (USTA) Billie Jean King National Tennis Center in Flushing Meadows-Corona Park, Queens. The retractable roof is a component of Detroit-based Rosetti Architects’ master plan for the 65-acre site. Designed in collaboration with WSP Parsons Brinckerhoff as structural engineer, it is the largest retractable roof of any tennis venue in the world, and allows for open-air events and all-weather protection. Constructing the roof was an architectural and engineering challenge since the stadium sits on marshy land. The solution was to use just eight columns located around the perimeter of the stadium to support a 520-foot by 520-foot octagonal-shaped roof covered by a Teflon™ PTFE-coated fiberglass membrane. When retracted, it creates a 62,500-square-foot opening, and takes only 10 minutes to open or close.
This Just In
Out of 105 teams, six have been shortlisted in the Illuminated River International Design Competition for permanent light installations on four London bridges spanning the Thames, along with a design master plan for all the 17 celebrated bridges between the Albert and Tower Bridges. Diller Scofidio + Renfro leads a team composed of L’Observatoire International, Arup, Transsolar, Jennifer Tipton, and Oliver Beer. Concept designs will be on display to the public in November in London and online.
Diller Scofidio + Renfro has also been selected to design the South Sea Pearl Eco-Island, a 600+-acre, man-made island located in Haikou Bay in China’s Hainan province. Developed by China’s HNA Group, the island will include houses, hotels, a cruise ship port, a yacht harbor, a theme park, and a spa. The firm bested nine firms, including Foster + Partners, Morphosis, and UNStudio.
Gene Kaufman Architect designed two hotels for the Arlo micro-hotel brand for Quadram Global in NoMad and Hudson Square. The 11-story, 325-key Arlo Hudson Square at 231 Hudson Street is set to open this week. The hotel’s interiors have been designed by AvroKO. Landscape design is by MDD Landscape Design. The 37-story, 250-key Arlo NoMad will open later this fall at 11 East 31st Street.
The NYC Economic Development Corporation (NYCEDC) and The Trust for Governors Island Launched #GovIsland365, an interactive community engagement campaign to engage New Yorkers in imagining Governors Island as a year-round destination to work, play, and learn. The campaign features a public art installation by Amber Rae called Cube, an interactive chalkboard in the shape of a cube that will be on display at Soissons Landing to solicit feedback about how New Yorkers envision using the year-round. Through 09.25.16, #GovIsland365 will collect ideas and feedback in advance of the release of a Governors Island Request for Expressions of Interest (RFEI) in 2017. An online survey is also available.
The Columbia University Graduate School of Architecture, Planning, and Preservation (GSAPP) is studying the role of historic districts in New York City. GSAPP is conducting an online survey to better understand how different New Yorkers value the social, environmental, and economic aims of historic district preservation.
Hosted by The Rockaway Artist Alliance and the National Parks Service, Kinesis Project dance theater presents Secrets and Seawalls at the Adapted Aquatics buildings along the beach at Fort Tilden, Gateway National Park, on 09.18.16 and 10.16.16 at 1:00 and 4:30pm. Working in collaboration with Lee Skolnick, FAIA, the dance performance stems from choreographer Melissa Riker’s questions about the integrity of New York City’s seawalls and the impact of weather. A post-show conversation with the artists will take place on 10.16.16 after the 4:30pm performance. Tickets are $25-$45.
Architect Magazine picks its five favorites for the upcoming New York Architecture and Design Film Festival, from 09.28.16 to 10.02.16 at the Cinépolis Chelsea.
LaGuarda Low Architects has been awarded an moe than 3-million-square-foot master plan for a mixed use development in Jining, China. The project will be built in six phases starting in 2016, beginning with a new hotel, retail center, four office towers, and two high-end residential buildings. A series of central public plazas will be placed between the proposed development and four planned cultural buildings, including a museum designed by Mario Botta and a fine art gallery by SANAA.
AECOM envisions a plan to transform the Red Hook waterfront into a residential neighborhood with acres of parkland, waterfront-floor protections, and even a subway connection!
Architectural Record remembers September 11.








