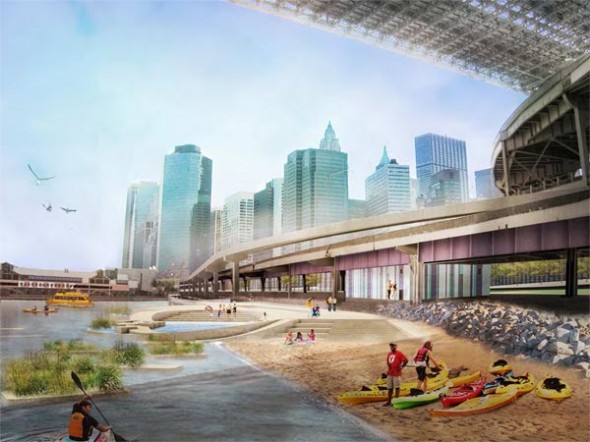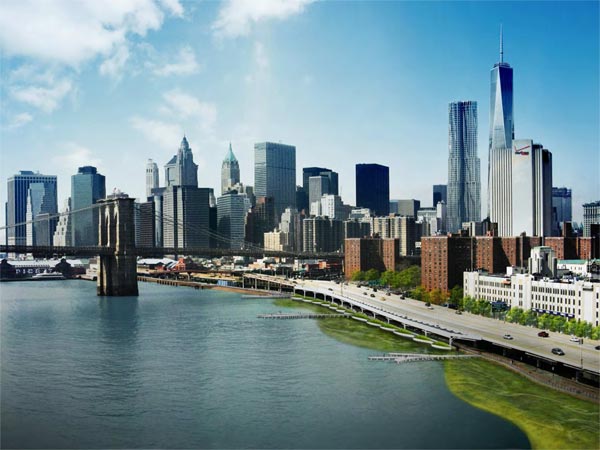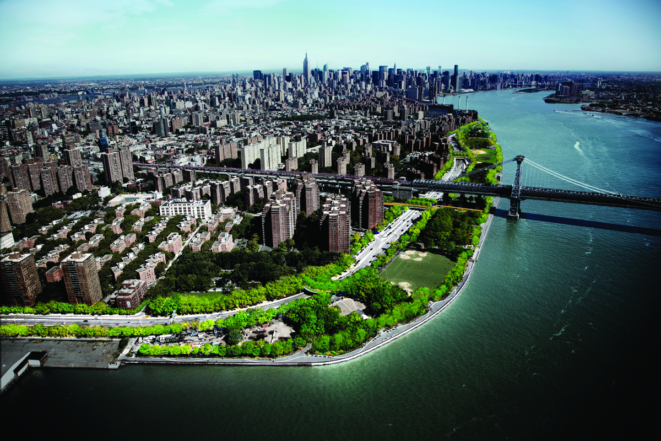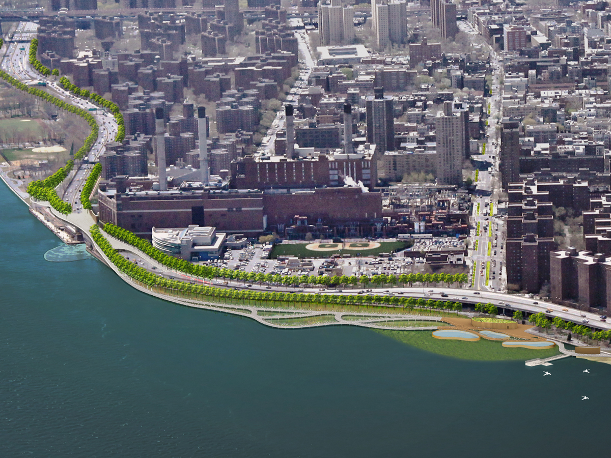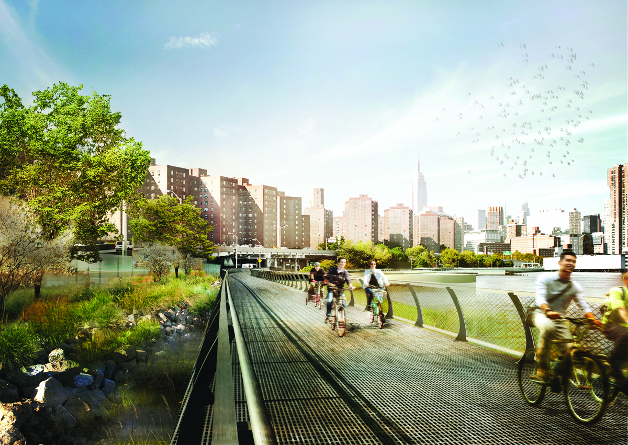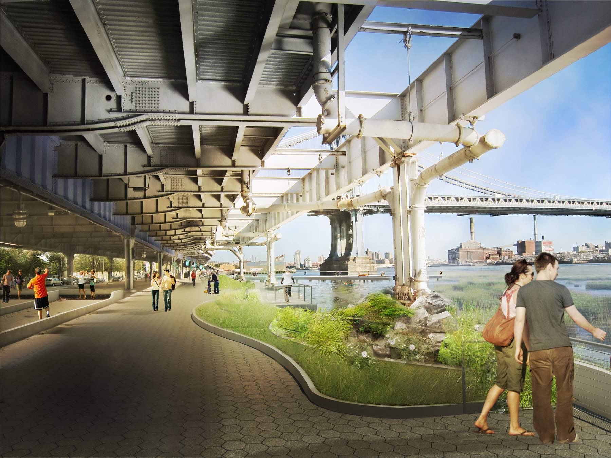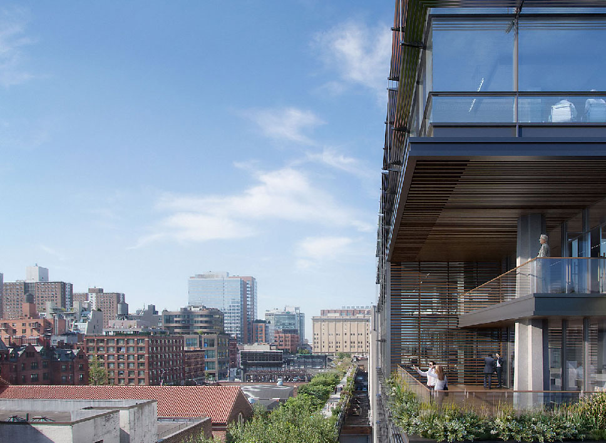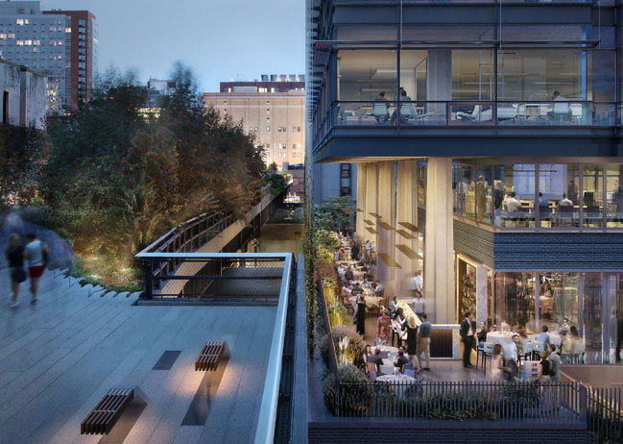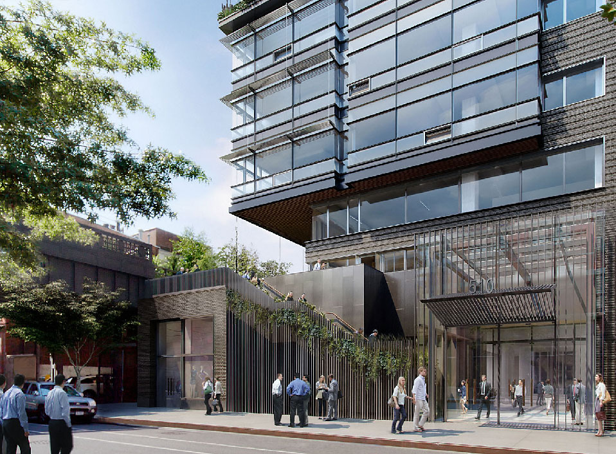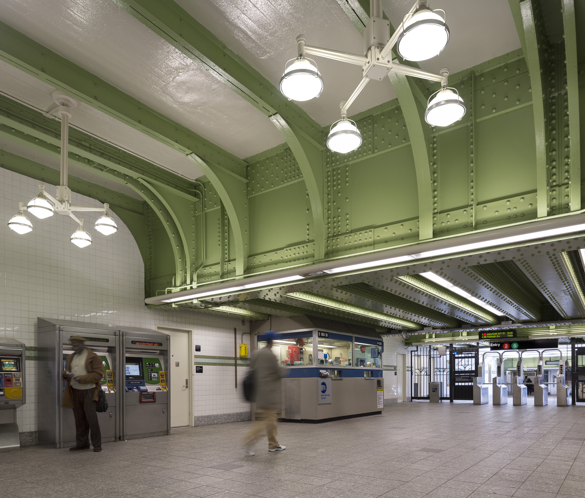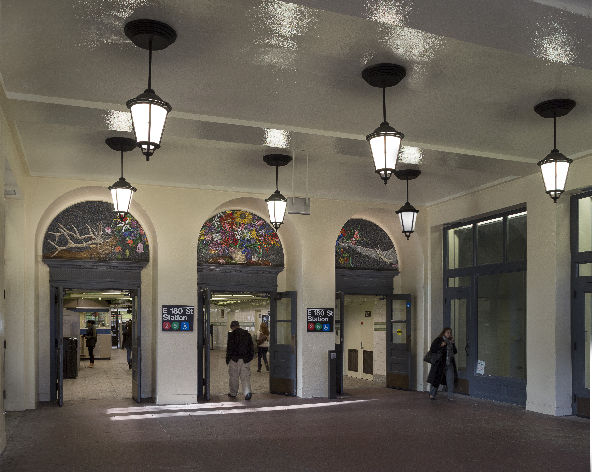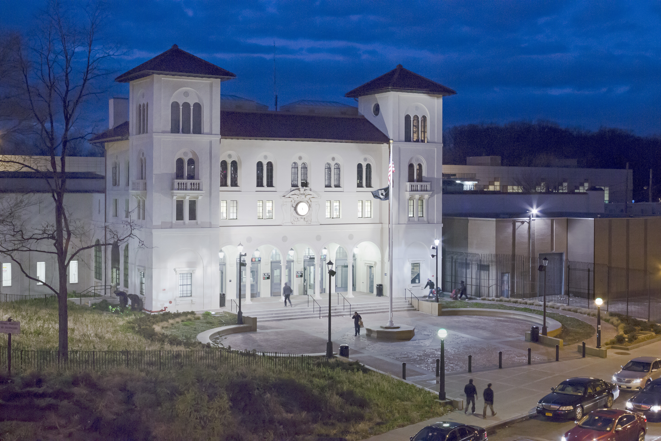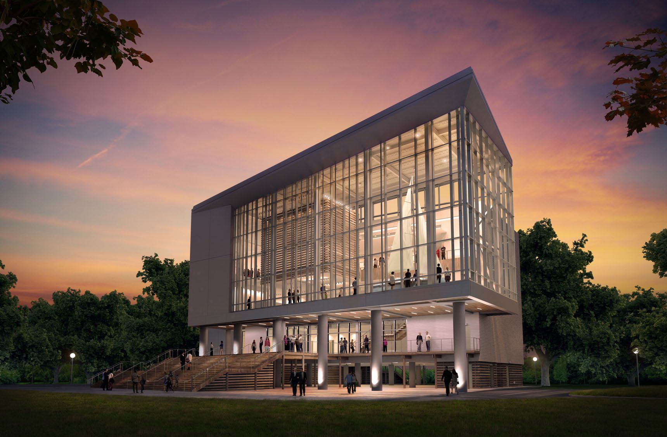by: Linda G. Miller
(Slideshow Above)
In this issue:
– Rethinking the East River Blueway, Post-Sandy
– High Line’s Proposed New Neighbor Acts Neighborly – 510 West 22nd Street
– Back to the Future on the IRT– East 180th Street Subway Station
– Big Catch for Biloxi – Maritime & Seafood Industry Museum
Rethinking the East River Blueway, Post-Sandy
New plans for the proposed East River Blueway, designed by WXY Architecture + Urban Design have been revealed. The Blueway, a four-mile-long waterfront project that starts under the Brooklyn Bridge and runs uptown to East 38th Street, intends to connect East Siders to the river and provide neighborhoods along the waterfront with much needed parkland. In light of Superstorm Sandy, the plan now includes the insertion of protected wetlands to provide a natural buffer against storm-related surges, and a pedestrian bridge that would serve as an inland sea wall, as well as mini parks, a continuous bike/walk path, and a new public beach located under the bridge. The project, which gets input from the public, is a collaboration between WXY, Manhattan Borough President Scott Stringer, Community Boards 3 and 6, and State Assembly Member Brian Kavanaugh.
High Line’s Proposed New Neighbor Acts Neighborly
COOKFOX continues to pursue its interest in biophilic and sustainable design with its recently unveiled nine-story, 150,000-square-foot Class A office building at 510 West 22nd Street. The design intent is to connect tenants and visitors with the abundant nature on the adjacent High Line. A glass-enclosed lobby offers a view of the ground-level garden leading to the elevator banks. An open-air stairway on the ground level leads directly up to a terrace on the second floor at the spot where the High Line narrows and turns; there is another terrace on the seventh floor. Brise-soleils reduce glare and mitigate the heat load on the glass curtain wall, which is interspersed with structural elements in dark–charcoal-colored metal, reflecting the railway’s infrastructure. Operable window panels enable inhabitants to enjoy fresh air and hear sounds emanating from the elevated park and the city.
As with the firm’s One Bryant Park, this new project is planned to achieve LEED Platinum certification due to efficient mechanical systems and its high-performance envelope. Developed by the Albanese Organization (which built the Solaire and the Visionaire in Battery Park City), the project. which replaces a nondescript warehouse, is expected to begin construction once an anchor tenant is secured.
Back to the Future on the IRT – East 180 Street Subway Station
Lee Harris Pomeroy Architects, with Weidlinger Associates as structural engineers, has completed the $65 million restoration and upgrade of the 100-year-old IRT Subway Station at East 180th Street in the West Farms section of the Bronx. The designated landmark, designed by Reed & Stem concurrently with Grand Central Terminal, was originally built to be the flagship station for the New York Westchester and Boston Railway Company. It now serves the New York City Transit Authority’s IRT 2 and 5 lines, and is one of the few stations in the system that includes a free standing building and formal plaza.
New panels, designed by the artist Luisa Caldwell under the NYC Department of Cultural Affairs Percent for Art program, refer to the local geography and the nearby Bronx Zoo and New York Botanical Gardens, a theme repeated elsewhere in the station. The side entrance to the station has been similarly renewed. Both passageways are marked by large spans of structural steel overhead which have been painted a vibrant pale green: the station’s original color. Special lighting has been introduced throughout, including night-time illumination of the façade, making it a beacon for pedestrians, as well as motorists on the nearby Bronx River Parkway. In addition, the elevated subway platforms have been repaired, replacing missing or decaying elements from the wood canopies, and new platform roofing that is a close approximation of the original roof is in place. An elevator connecting the mezzanine to the platforms, and a walkway circling the entry plaza allows wheelchair access.
Big Catch for Biloxi – Maritime & Seafood Industry Museum
Ground was recently broken on the new Maritime & Seafood Industry Museum in the Point Cadet section of Biloxi, MS. Designed by H3 Hardy Collaboration Architecture, the new three-story, 19,580-square-foot museum preserves and interprets the maritime history and heritage of Biloxi and the Mississippi Gulf Coast. It replaces the original museum located on the same site, which was destroyed by Hurricane Katrina. The design incorporates a clapboard pattern on precast concrete panels, inspired by the homes of local fishing families, on the north, west, and south facades, with metal fins for sunshading the glass on the east façade. The building’s porch and interior wood detailing refer to coastal wooden pier structures. To meet FEMA requirements for constructing within a Coastal A flood plain, the building is elevated to ensure the safety of the museum’s artifacts, staff, and visitors. The space under the elevated platform will be used for living exhibits and educational programming.
The focal point of the project is the main gallery that houses the Nydia, a sloop built in Biloxi c. 1896 that measures 30 feet long and 40 feet tall with its mast raised. The use of glass as the primary enclosure of the gallery creates a “ship-in-a-bottle” effect, which is visible from the exterior and illuminated at night. The museum contains 10,000 square feet of exhibits and gallery spaces, in addition to meeting rooms, a production shop, administrative areas, and storage. Concurrently, ground was broken on the Biloxi Waterfront Park, designed by Biloxi-based Dale Partners Architects, which will serve as the museum’s front lawn and features an open-air pavilion and playground.
This Just In
From 05.10.13 through 05.21.13, the 12-day inaugural NYCxDESIGN festival will bring together culture, education, commerce, and entertainment to celebrate the city’s wealth of design disciplines, ranging from architecture, urban design, and furniture to graphic and product design, fashion, digital design, and design thinking. The Center for Architecture is a key participant in the initiative, and its programming for the event can be found here. The event is being produced by the City Council in conjunction with a 33-member steering committee.
Terrapin Bright Green has just released Mid-Century (Un)Modern, an in-depth white paper that assesses the energy impact of the 1958-73 building stock in the Midtown East section of Manhattan.
Three low-rise buildings at 42nd Street and Ninth Avenue will be demolished this summer to make way for a 220,000-square-foot, 28-story, 510-room pod-style hotel designed by SLCE for developers the Friedman Group and the Landis Group.
The Department of Buildings has a new, free smartphone app that allows users to research the history of nearly a million properties throughout the city, and retrieve data on active construction projects, contact information for agency officials, and receive alerts regarding weather advisories and other service updates.
ODA Architecture has been selected by Elad Group, the new owners of 231 Broadway, to design Franklin Place, a residential condo building with interiors by Andrew Escobar & Associates.
Local area passive houses designed by Chris Benedict, A.M. Benzing Architects, Ken Levenson, Loadingdock 5, and Ryall Porter Sheridan Architects were featured in Passive House Days this past fall; now there’s a video about them.
Davis Brody Bond is transforming the 85,000-square-foot former William J. Syms Operating Theater of the adjacent Roosevelt Hospital into the Speyer Legacy School, a not-for-profit independent school. The 1891 Operating Theater, a designated landmark designed by W. Wheeler Smith, is located at 425 Ninth Avenue/Columbus Avenue at the corner of 59th Street. The Legacy School will feature two STEM labs and a “Wonder Cabinet.” In addition, the firm has been selected by the Related Companies to design a new glass-and–brick, 240,000-square-foot, 31-story residential building on the south side of 30th Street between 10th and 11th Avenues, adjacent to the High Line.
The Landmarks Preservation Commission landmarked five FDNY firehouses located in Brooklyn, the Bronx, and Queens that have been in continuous use since they were first built more than 100 years ago.
The City Planning Commission unanimously approved development plans for South Street Seaport’s Pier 17 project, designed by SHoP Architects, though it insisted that the controversial rooftop signage be removed, and requested that the developer Howard Hughes Corporation add more moorings for maritime use.
You be the judge! The Architizer A+ Popular Choice Awards allows readers to vote for their favorite architecture in 50 categories, now through 03.08.13.
“Gut Renovation,” a film about the changing face of Wiliamsburg, Brooklyn, will be screened at the Film Forum for one week only, from 03.06.13 through 03.12.13.
Parsons The New School for Design will present the seventh edition of its annual interior design symposium AFTERTASTE, organized by its MFA Interior Design program, on 02.22.13 and 02.23.13.








