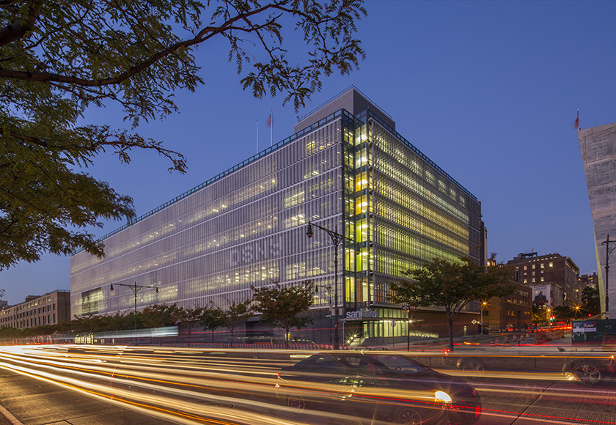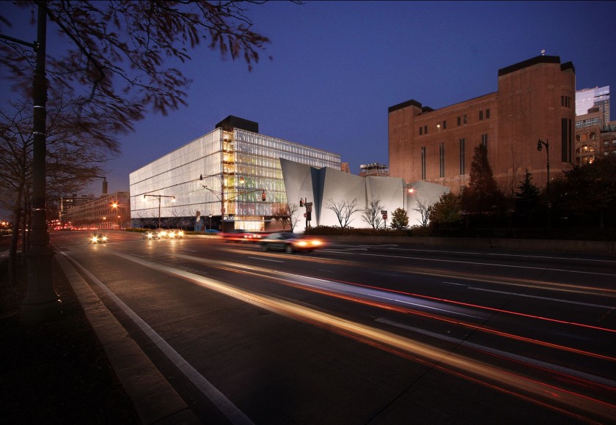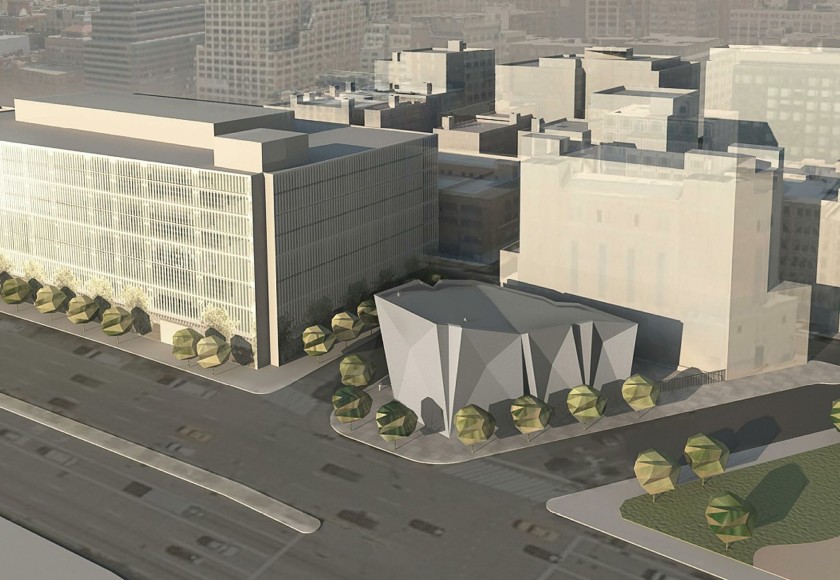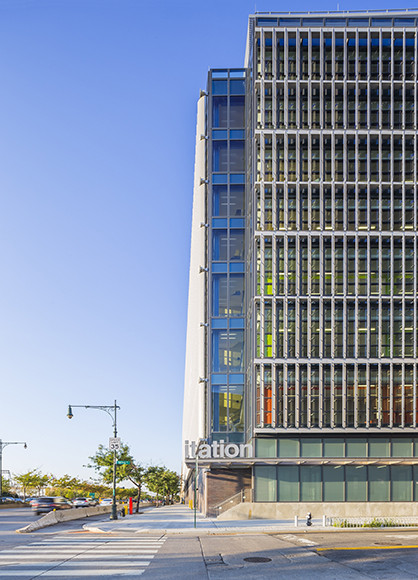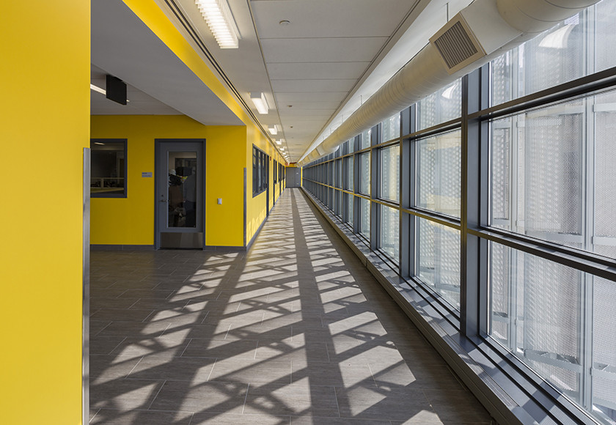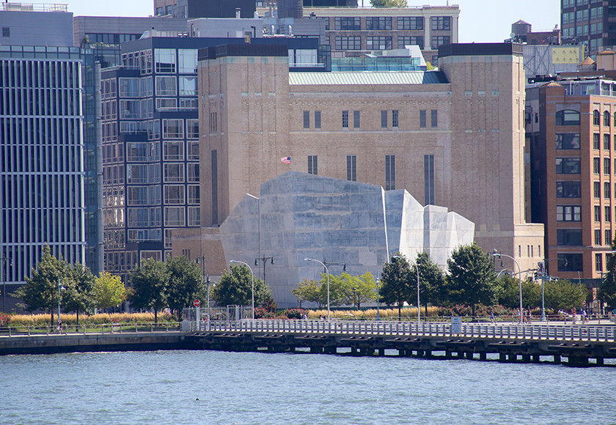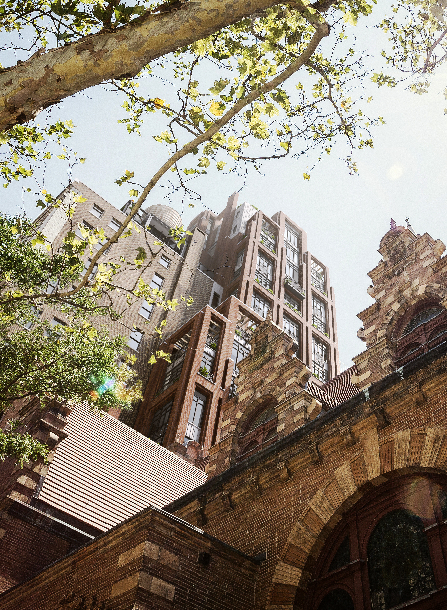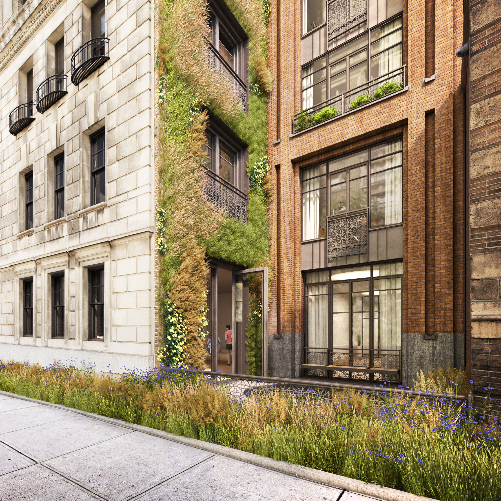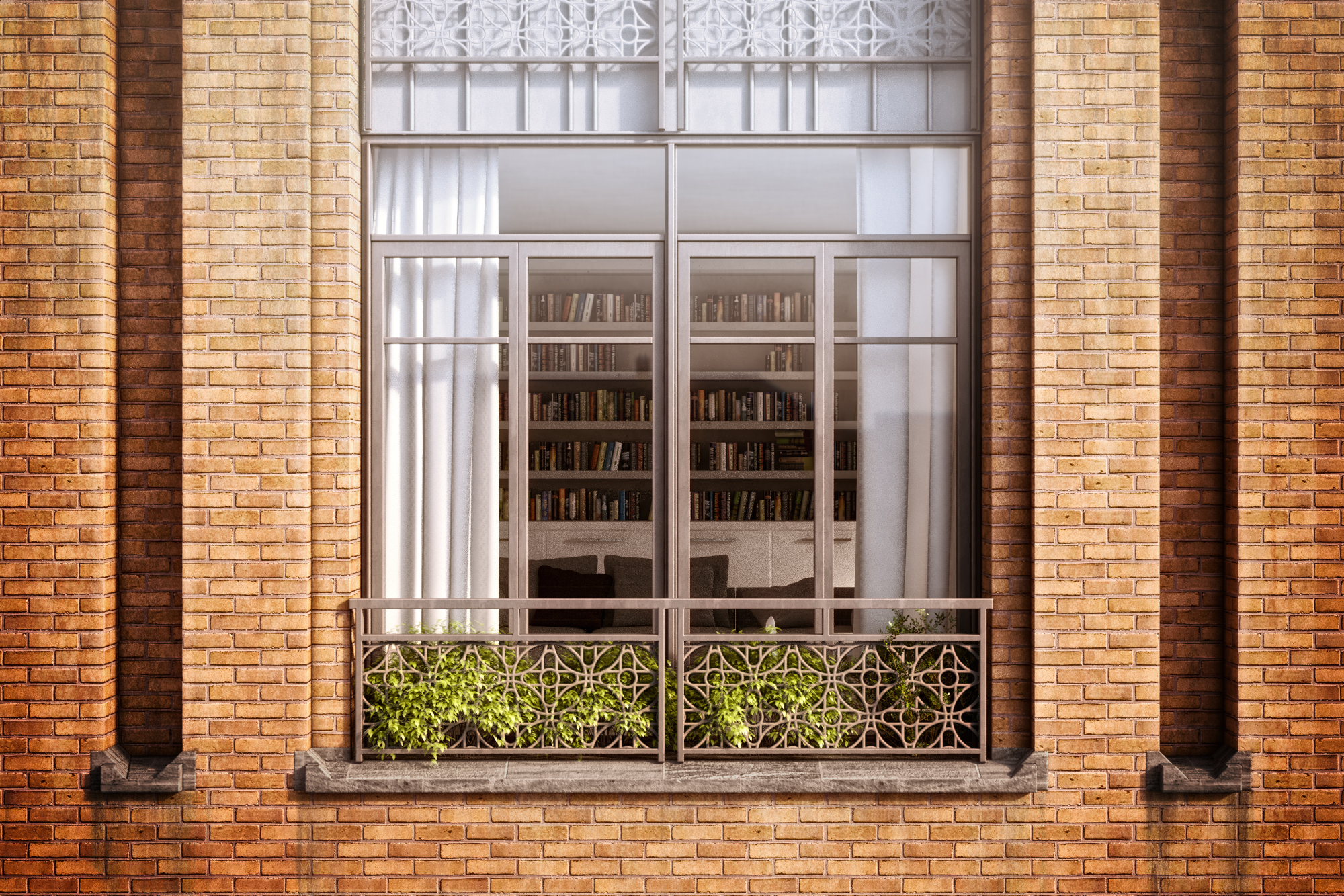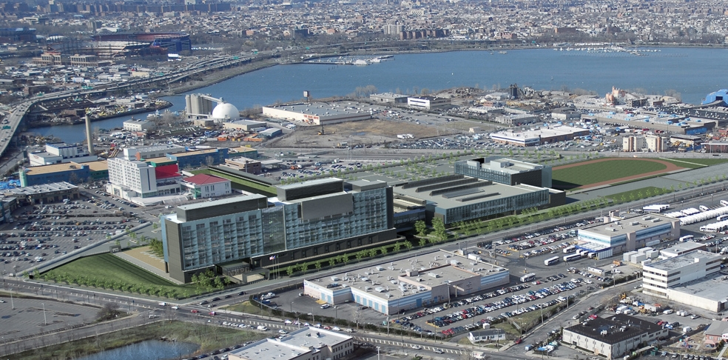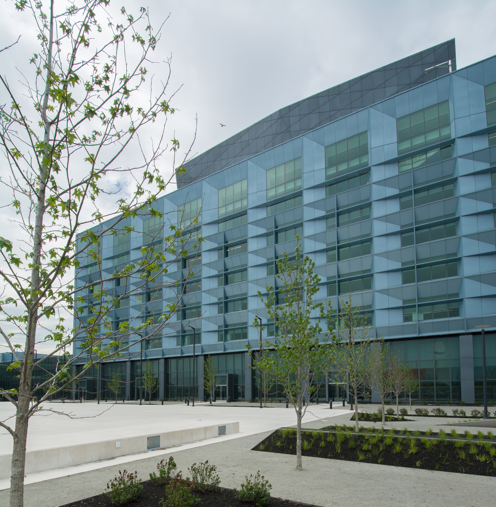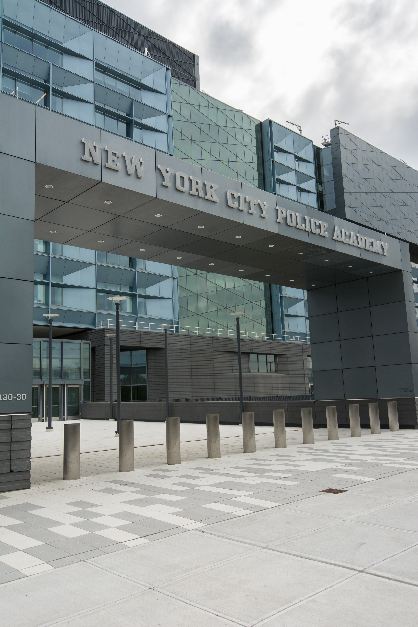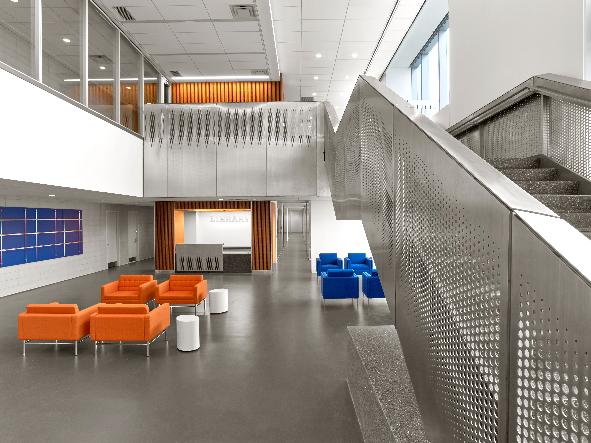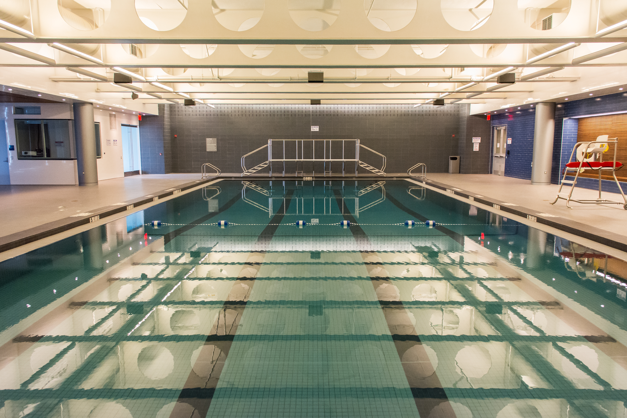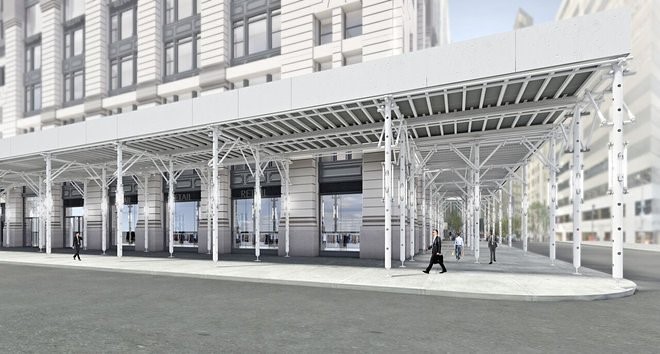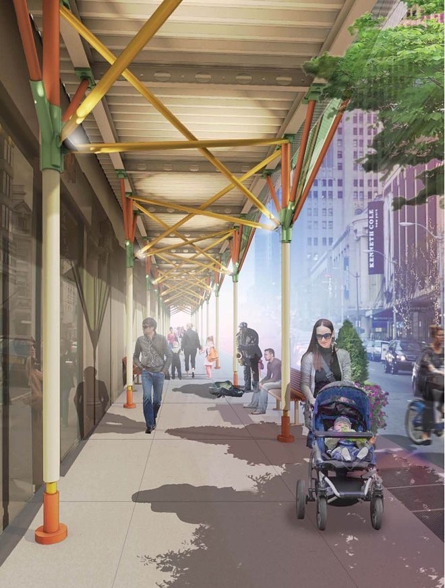by: Linda G. Miller
(Slideshow above)
In this issue:
– Two for the Road
– Green Upper West Side Residential Project Gets the Green Light
– New Academy for New York’s Finest
– Four for Better Construction Sheds
Two for the Road
The NYC Department of Sanitation’s new, 425,000-square-foot, multi-story garage at the corner of Spring and West Streets in SoHo recently opened. Designed by Dattner Architects in association with WXY Architecture + Urban Design, the garage accommodates more than 150 sanitation vehicles, and includes centralized fueling, truck wash, repair facilities . Serving a staff of more than 200, the building also includes office, locker, and lunch. The structure houses three district garages for Manhattan Community Board districts 1, 2, and 5, and will serve the Department of Sanitation’s collection, street cleaning, and snow removal services. A double-skin façade is cladded with 2,600 custom perforated metal fins that create a uniform wrapper that breaks down the project’s mass into smaller, rhythmic elements. The curtain wall also reduces solar heat gain and glare, while filtering natural light into the garage. A 1.5-acre green roof filled with 25 distinct drought-resistant plant species protects the roof membrane, enhances storm water retention and thermal performance, and softens the view from surrounding buildings. Harvested rainwater from the roof and collected steam water are reused as graywater used in the building and for washing trucks. The project received a LEED Gold standard certification, and is considered to be a benchmark project for the NYC Department of Design + Construction’s Active Design program, which promotes the use of architectural design to encourage movement and improved fitness among the facility users.
The garage is adjacent the NYC Department of Sanitation’s new Spring Street Salt Shed at Canal and West Streets. Also designed by Dattner Architects in association with WXYArchitecture + Urban Design, the shed will house 5,000 tons of salt. The structure rises nearly 70 feet along the Hudson River and tapers towards the bottom, creating more space for pedestrians. The Salt Shed’s crystalline, faceted planes enliven the reinforced concrete enclosure and acts as a counterpoint to the diaphanous, scrim-like façade of the garage. Finishing touches are being made on the structure, which is expected to be completed in a few weeks. Michael Kimmelman of the New York Times gave both a glowing review this week.
Green Upper West Side Residential Project Gets the Green Light
COOKFOX was given the green light by the NYC Landmarks Preservation Commission (LPC) for a new mid-rise residential development at 260 West 78th Street and 378 West End Avenue in the West End Collegiate Historic District on the Upper West Side. Both land parcels are owned by the Collegiate Churches of New York and are currently occupied by the Collegiate School. The approved plan allows for the preservation and rehabilitation of 378 West End Avenue and includes restoration work on its windows, cornices, two balconies, and the addition of a small penthouse. A new 66-unit residential building on West 78th Street will replace an outmoded, utilitarian 1960s building. The design is influenced by the architecture of the neighborhood, known for its masonry, large windows, and terraced planted setbacks. While appearing as two separate buildings with distinct façades, the project is considered one development that shares approximately 9,500 square feet of common amenity space that will be spread across both buildings. A small garden, called “Healing Turtle Island Garden,” which references a reconciliation ceremony between the Collegiate Churches and the Lenape tribe, is sited between the West End Collegiate Church and the new development. The project will prioritize connections to nature to promote health and wellbeing and will be LEED-certified. Funds generated by the development will be used, in part ,to support the maintenance of the church’s landmarked buildings.
New Academy for New York’s Finest
The ribbon was finally cut on the muster deck of the New York City Police Academy in College Point, Queens. As the largest public building project in the city, the new facility serves the 2,000 recruits, civilians, and active-duty officers, and provides comprehensive academic, tactical, and physical training facilities. Designed by Perkins+Will with consulting architect Michael Fieldman Architects, the 730,000-square-foot facility on a 35-acre site broke ground in 2009. Two buildings, the Recruit Academic Building and the Physical Training Building, are joined by a pedestrian bridge that spans a storm water canal. The project contains classrooms, including one that accommodates 660 stuedents; an 800-seat auditorium; instructional offices; administrative support spaces; mock training environments that simulate a courtroom, subway car, apartment, and other situations police encounter. Physical training facilities include a gym with two full basketball courts and a 1/8-mile running track; a swimming pool; a dining hall that seats more than 600; and a two-story library. The project achieved LEED Gold certification with sustainable features that include a high-performance building envelope with solar shading, daylight harvesting, an energy-efficient central utility plant, rainwater harvesting and reuse, bio-filtration of storm water run-off, green roofs, and native and adaptive landscaping. A project of the NYC Department of Design + Construction, the project employed nine different consultants and more than 80 subcontractors.
Four for Better Construction Sheds
The New York Building Foundation and the New York Building Congress Task Force on Innovation and Best Practices selected four designs out of 33 submitted projects that aesthetically improve the design of the ubiquitous construction shed. The goal of the competition is to develop preliminary shed design concepts that would meet rigorous NYC Department of Buildings requirements, and would be suitable for use on new commercial and small- to mid-size residential construction, and Local Law 11 masonry repair work. The four winners will share a $10,000 prize from the New York Building Foundation.
In Side+Ways+Shed, designed by Francis Cauffman, structural components and LED lights powered by photovoltaics are combined to avoid the tunnel effect caused by conventional sheds. The structural columns are wrapped in fabric that enlivens the streetscape and provides visual cues to pedestrians as they walk down the street.
SCAFFOLDWING, designed by Gannett Fleming Engineers and Architects, envisions a “wing” stretching out over the sidewalk, and pitched to drain rainwater and direct natural light to the sidewalik below. The roof decking is made of translucent polycarbonate panels, keeping the structure light and airy. The structural members are designed to improve the pedestrian’s connection to the street and the flow of pedestrian traffic.
Gensler’s G-Shed features new modular posts that allow for seamless adaptation with existing systems and eliminate complicated bracing. The system creates an inviting arcade that offers a unique lighting opportunity and the potential for retail signage. With reduced obstructions, this solution enhances a retailer’s street-level presence and improves pedestrian experience.
PBDW Architects and Anastos Engineering Associates’ UrbanArbor evokes the experience of walking down a tree-lined boulevard. Y-shaped vertical posts with diagonal braces high above sidwalk mimic the innate structural economy of branching trees and reduces the density of posts by 50%. Translucent polycarbonate parapets afford maximum daylight at sidewalk level, while LED lights and solar panels save energy
This Just In
The interior of David Geffen Hall (formerly known as Avery Fisher Hall), the home of the New York Philharmonic at Lincoln Center, will be redesigned by a team composed of London-based Heatherwick Studio and Toronto-based Diamond Schmitt Architects. Theater design firm Fisher Dachs is also on board. The concert hall, originally designed by Max Abramovitz and known as Philharmonic Hall, was the first building to open on the Lincoln Center campus in 1962. Construction is expected to start in 2019 and take approximately 30 months, with a projected cost of about $500 million.
The Barack Obama Foundation announced seven finalists for the Obama Presidential Center to be built in Chicago. New York-based firms that made the cut are Diller Scofidio + Renfro, SHoP Architects, Snøhetta, and Tod Williams Billie Tsien Architects. Chicago-based John Ronan Architects, London-based Adjaye Associates, and Genoa-based Renzo Piano Building Workshop are also in the running. The final architect selection is expected in the second quarter of 2016.
ROGERS PARTNERS Architects+Urban Designers has designed a 12-story, 40,000-square-foot, mixed-use building on the corner of East Houston and Essex Street on the Lower East Side. The residential portion is being built atop an existing structure built in 1912, which is being preserved. It originally served as a branch of the Provident Loan Society of New York, and later the residence and studio of Jasper Johns from 1967 to 1988.
The Ford Foundation Building, whose exterior was designated a landmark in 1997, will embark on a two-year, $190 million renovation designed by Gensler starting in September. According to the New York Times, the 1967 Kevin Roche John Dinkeloo and Associates-deisgned building that opened in 1967 lacks a sprinkler system, and the landmarked atrium, which will remain unchanged, doesn’t have a smoke exhaust system. The modernization will also include creating more open work spaces, an art gallery, and an assembly space on the 10th floor. The president’s 2,535-square-foot presidential suite will be downsized.
Gluckman Tang Architects is designing not one, but two museums in North Adams, MA. The Global Contemporary Art Museum and the Extreme Model Railroad and Contemporary Architecture Museum are both expected to be completed in 2018.
Perkins Eastman Architects has reimagined what Broadway would like if it were converted into a linear park. Called The Green Line, the park would run about 40 blocks from Columbus Circle to Union Square.
Capsys, the prefab modular-housing manufacturer located in the Brooklyn Navy Yard since 1996, will shutter its doors on 03.11.16 after losing its space. The company, which produced modules for Carmel Place, the city’s first micro-unit residential building, the townhouse complex Atlantic Center in Fort Greene, and 3361 Third Street, a supportive housing project in the South Bronx, among others, has been unable to locate another space. According to Crain’s, the Capsys name could live on at another company in Pennsylvania that could ship units to New York City.
The 2016 Pritzker Architecture Prize laureate will be announced on 01.13.16 at 10am EST, much earlier than usual. The awards gala will take place at the UN in April.
Dattner Architects has filed permits to build a three-story soundstage at Steiner Studios in the Brooklyn Navy Yard. YIMBY reports that the 178,000-square-foot project includes six sound stages, a cafeteria, support spaces, and production offices.
The Municipal Art Society’s Accidental Skyline campaign about the proliferation of supertalls and the way they are marketed, was covered by Matt Chaban in the New York Times.








