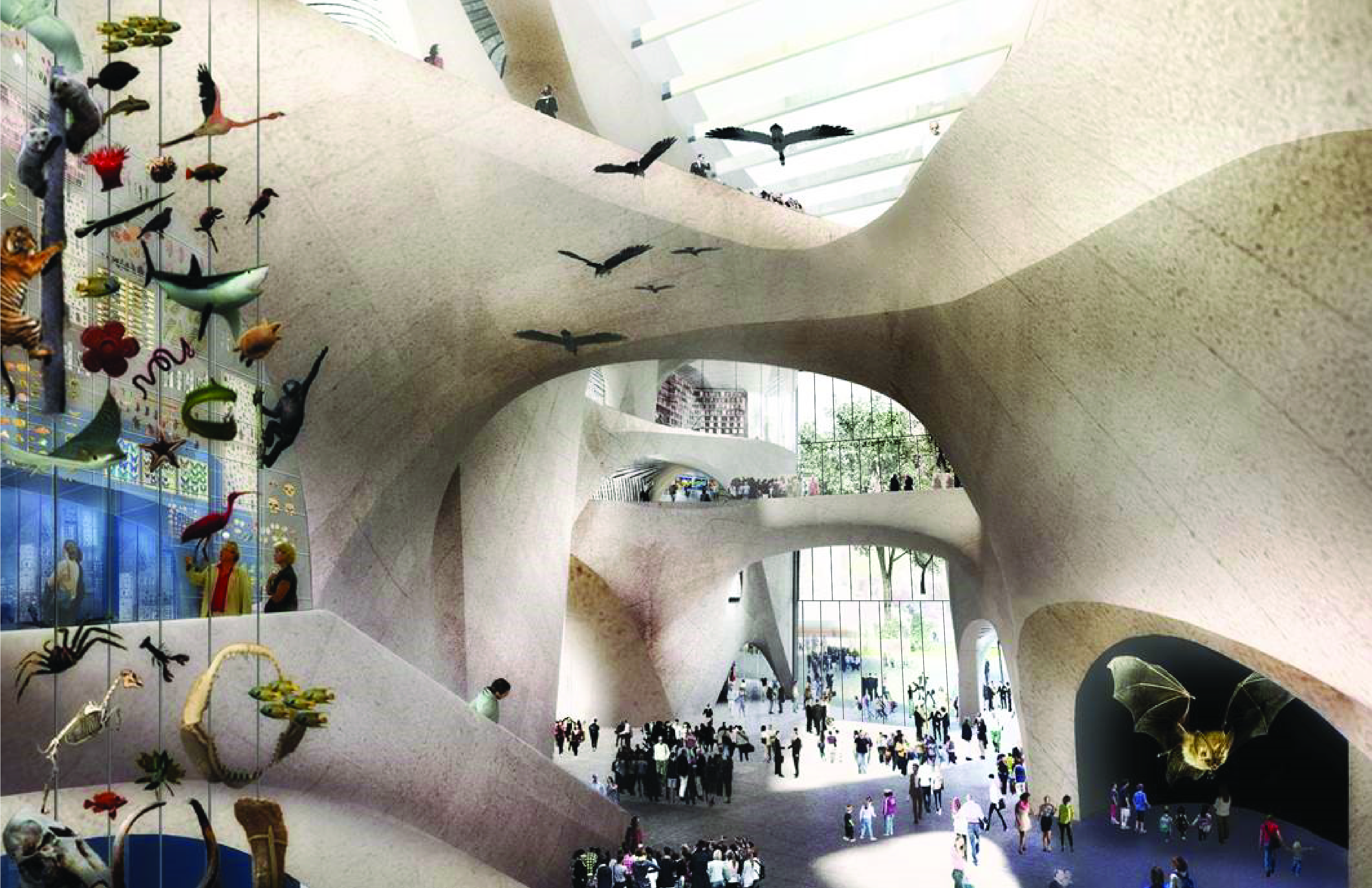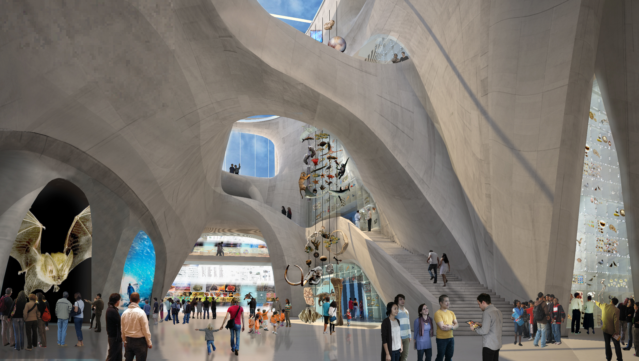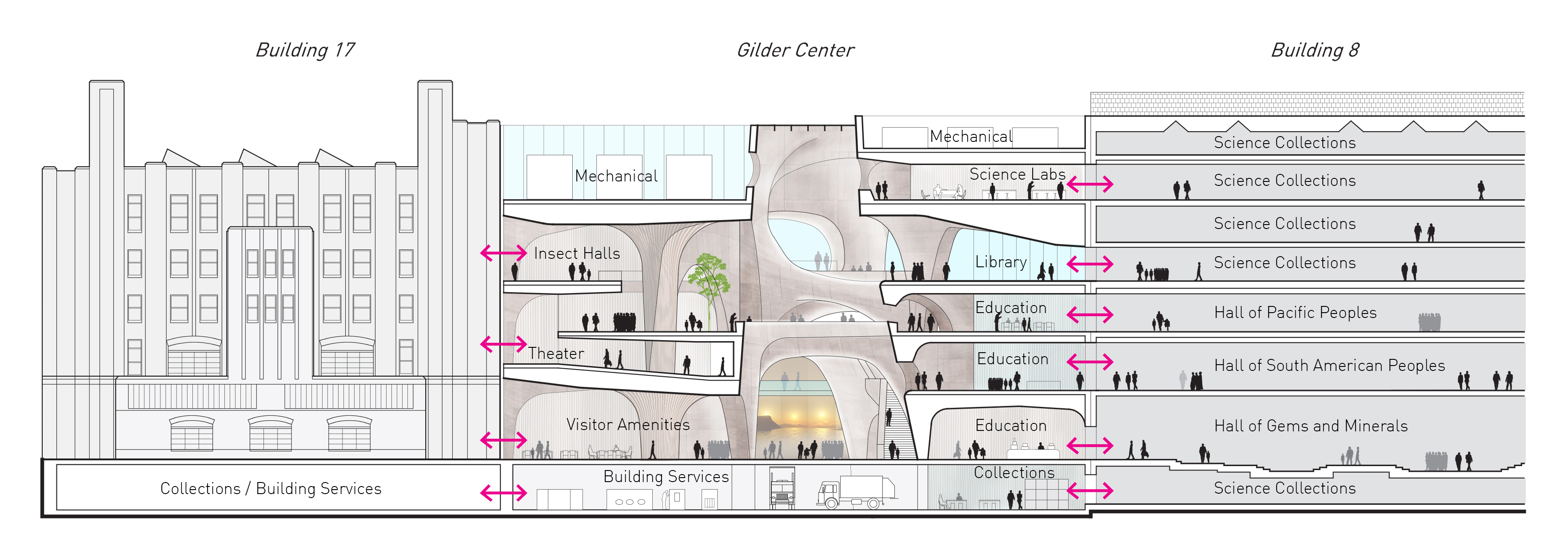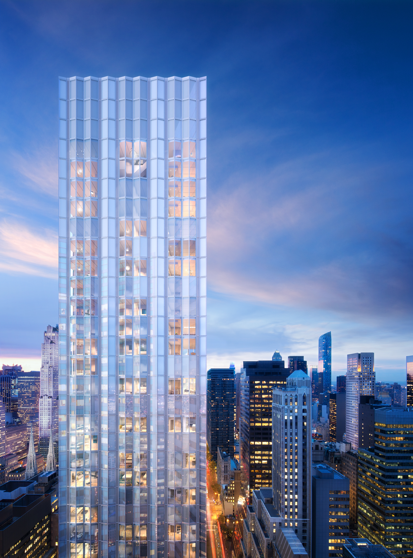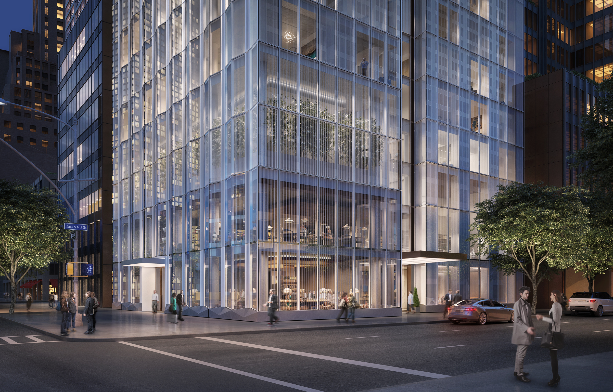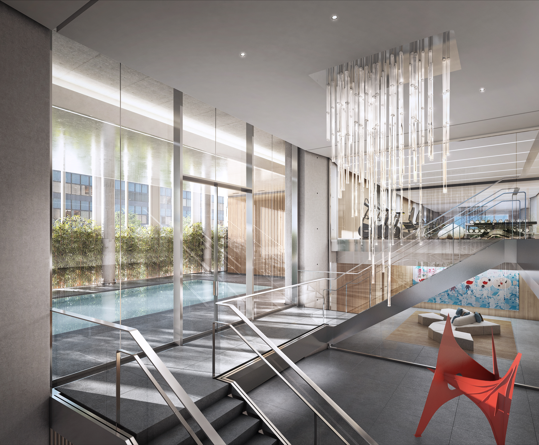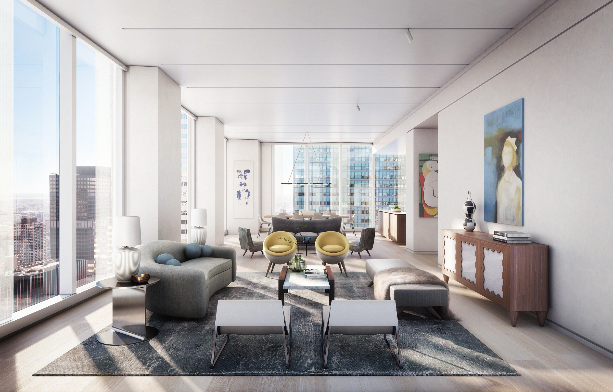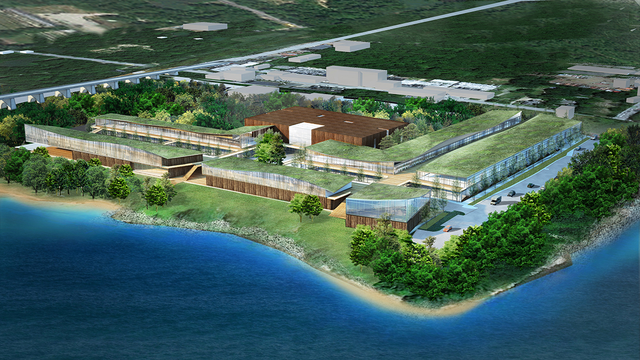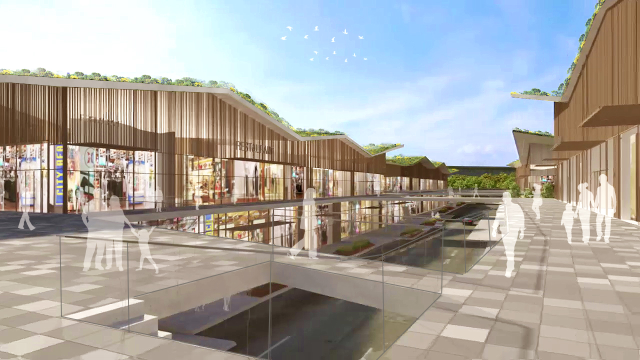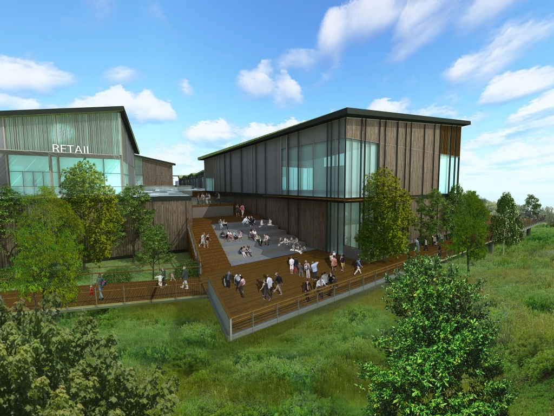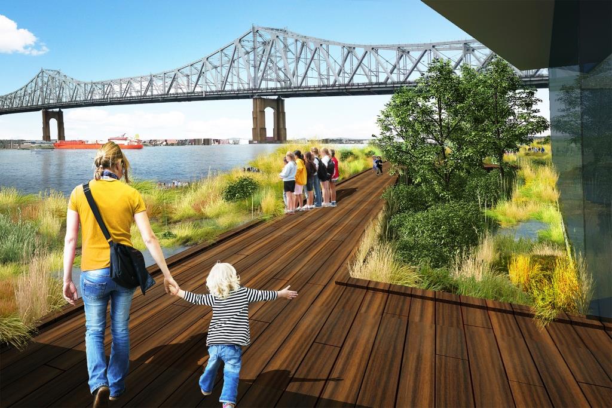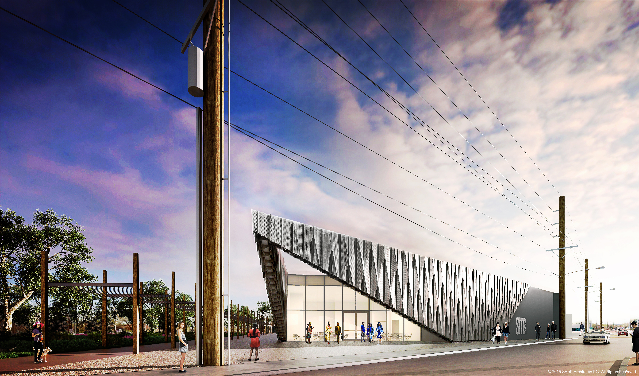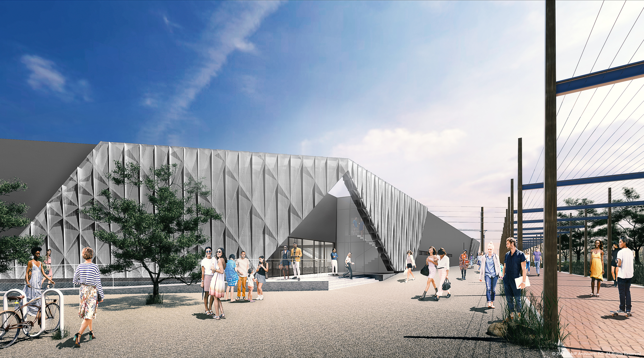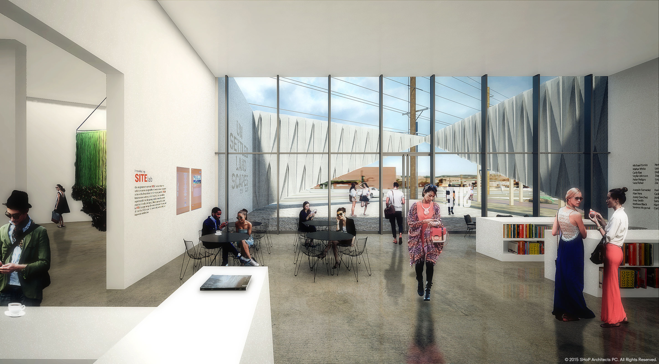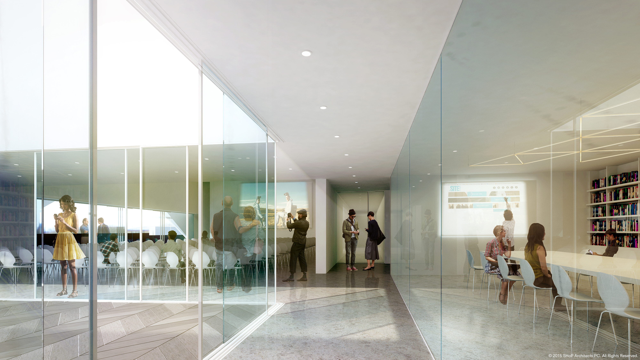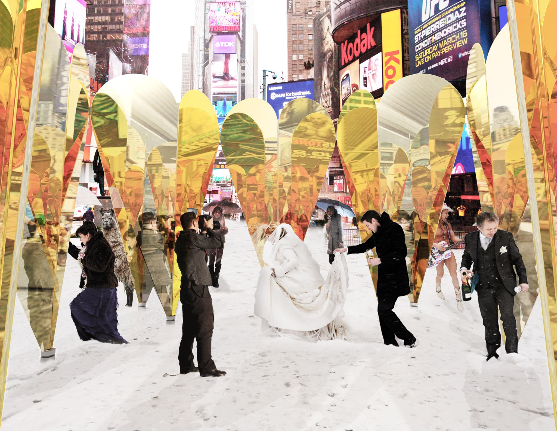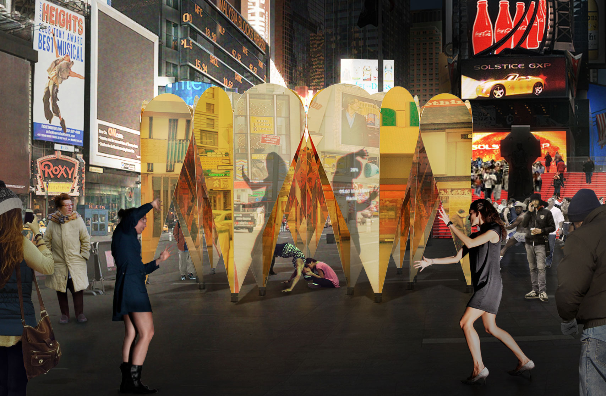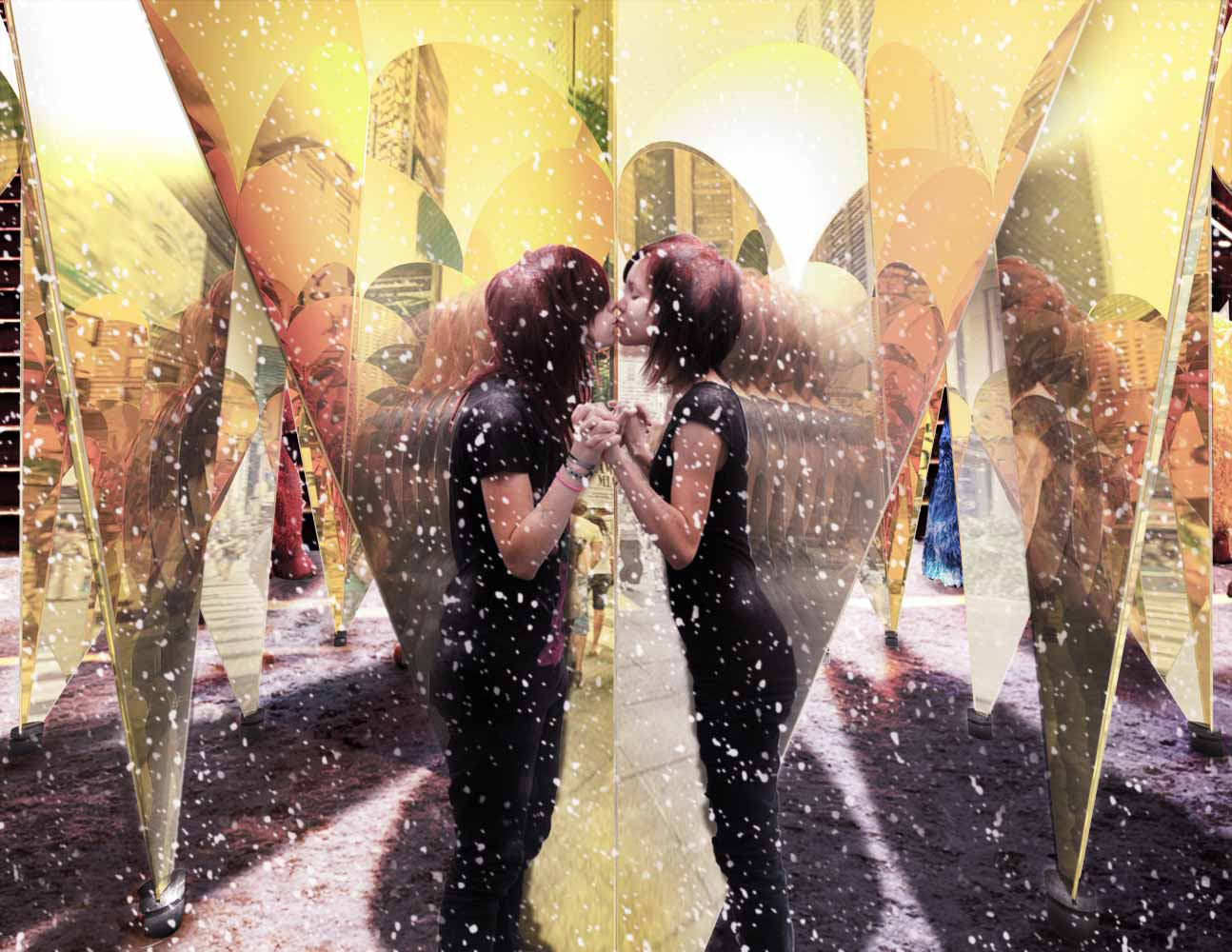by: Linda G. Miller
(Slideshow above)
In this issue:
– AMNH Adds Gilder Center
– Midtown East Modern Makes Moves to Residential
– Shopping on Staten Island’s South Shore
– Short SITEed
– I
– Connector Links the South Bronx to Randall’s Island
AMNH Adds Gilder Center
Studio Gang is designing the Richard Gilder Center for Science, Education, and Innovation, a new 218,000-square-foot addition the American Museum of Natural History. The Gilder Center will provide interdisciplinary learning spaces that place STEM (science, technology, engineering, and math) and other educational experiences in the context of world-class scientific research and collections. Clad in glass and stone, the exterior maintains the current heights of the museum complex.[more info than really needed] The conceptual design is consistent with the intention of the original 1872 master plan within the museum’s park setting. The Central Exhibition Hall, which will serve as the Columbus Avenue entrance, is informed by processes found in nature. The gallery will offer a continuous, flowing spatial experience, allowing visitors to move beneath and across connective bridges and along sculpted walls that house the museum’s many programs. The reinforced concrete walls of the hall, with its arches and niches, form the weight-bearing structure of the building’s interior. Recessed cavities in the sculptural walls create niches that will house exhibition elements designed by Ralph Appelbaum Associates, as well as laboratories, imaging facilities, visualization theaters, and classrooms, while also revealing more of the museum’s extensive scientific collections. Approximately 80% of the project will be located within the area currently occupied by the museum, creating connections throughout the complex. Three existing buildings will be removed to minimize the impact on Theodore Roosevelt Park to approximately a quarter acre. The Boston-based landscape architecture firm Reed Hilderbrand will work with the Parks Department on a proposed design for the part of Theodore Roosevelt Park that borders the new Gilder Center. If all is approved, construction is expected to begin in 2017 with an anticipated opening in 2020 – the museum’s 150th anniversary year.
Midtown East Modern Makes Moves to Residential
Images of 100 East 53rd Street, the Foster + Partners’ designed 63-story luxury residential condo tower developed by RFR Holdings, were recently released. Clad in aluminum and low-iron glass, the building’s white, undulating façade responds to its illustrious Mid-century Modern neighbors, also owned by RFR Holdings, Lever House and the Seagram Building, the latter of which is adjacent to the new structure. In the spirit of Mies van der Rohe’s philosophy of rationality, simplicity, and clarity, the tower has a slender, minimalist geometric form designed to complement its distinguished neighbors. The project includes 94 residences composed primarily of one-, two-, and three-bedroom apartments ranging from 1,140 to 4,607 square feet, and one 6,760-square-foot, four-bedroom penthouse. The first two floors will be dedicated to a high-end food court and a world-class restaurant. Tenant amenities on the third and fourth floors include a lap pool, wellness and fitness centers, a library, and a lounge. William T. Georgis Architect is designing the furnishings for the amenity spaces and the residential lobby. Site-specific art installations will be located throughout the building. The tower is co-developed by Hines, and owned by RFR and Vanke China. It is expected to be completed by spring 2017.
Shopping on Staten Island’s South Shore
Studio V is master-planning Riverside on Staten Island’s South Shore, which is poised to become the borough’s next shopping, entertainment, and leisure-time destination. Sited on close to 22 acres on the shore of the Arthur Kill and almost directly underneath the Outerbridge, the project’s design includes the preservation of 10 acres of wetlands. A study conducted by the Staten Island Economic Development Corporation found that close to half of the island’s shoppers travel out-of-state because the borough does not offer sufficient mid- to- high end retail options. To that end, the 475,000-square-foot project includes the restoration of the circa 1848 Captain Abram and Ruth Dissosway Cole House, which will feature a restaurant and new garden, expected to become a sought-after wedding spot. Also planned are spaces for new stand-alone and in-line retail, an upscale supermarket, a 55,000-square-foot multiplex cinema, restaurants that feature outdoor waterfront seating, a central landscaped courtyard with water views, and parking for 1,850 cars. A new vehicular road that leads directly out to the Arthur Kill will provide access to the working waterfront and a new pedestrian promenade and boathouse. The project, which is moving forward in collaboration with the Staten Island Department of City Planning, as well as Department of Environmental Conservation, Army Corps, and Department of Parks and Recreation, is being developed by Melohn Properties, and is expected to break ground mid-2016.
Short SITEed
Of late, SHoP Architects has been in the news for designing tall buildings at 111 West 57th Street on Manhattan’s Billionaire’s Row and Brooklyn’s tallest building in Flatbush, but the firm is also designing the expansion of SITE, a low-rise museum in the historic Santa Fe Railyard in New Mexico. Drawing inspiration from traditional Navajo patternmaking and anchored in the distinctive material qualities of the rail yard, the building’s low-slung form establishes a dialogue with the rail yard’s park and surrounding buildings. A new entrance court and rear porch, framed by a soaring layered and perforated façade, function as contemporary public gathering spaces. The design will address the critical operational and programmatic needs of SITE’s existing facilities, while creating a new spatial presence for the cultural institution. Key features include the new SITElab Exhibition gallery, which will expand to become an 1,800-square-foot gallery, a new 3,000-square-foot flexible lecture and event space, and an Education Lab, featuring a 540-square-foot classroom. New outdoor gathering and social spaces include the 1,740-square-foot Entrance Sculpture Court and the 1,825-square-foot Sky Mezzanine. The museum is gaining 15,000 square feet for a total of 36,000 square feet. The project will break ground in August 2016, and is slated for completion by summer 2017.
I
Collective-LOK’s “Heart of Hearts” has been selected as the winner of the 2016 Times Square Valentine Heart Design competition, an art program of the Times Square Alliance and, this year, curated by the Center for Architecture. This is the eighth annual competition, and this “room within the room of Times Square” is said to be the most site-specific and tallest Heart installation to date. The project’s faceted ring of nine golden, mirrored hearts creates a pavilion that reflects, refracts, and multiplies the life, activity, and colors of Times Square into an infinitely-mirrored interior, where the boundary between viewer and performer blurs into the spectacular performance of the city. Within the ring, diamond-shaped spaces inside each heart create mirrored “kissing booths” that combine both privacy and public performance.Other invited finalists for the competition included: BanG studio, Peterson Rich Office, Sage and Coombe Architects, and SLAB Architecture. This year’s winning design will be unveiled on 02.09.16, and will remain on view through 03.09.16 at Father Duffy Square, between 46th and 47th Streets. Collective–LOK is an architectural collaboration formed by Jon Lott (PARA), William O’Brien, Jr. (WOJR), and Michael Kubo (pinkcomma gallery and over,under), who describes the project as “an engagement ring for our love affair with the spectacle of Times Square.”
Connector Links the South Bronx to Randall’s Island
The long-awaited Randall’s Island Connector opened to the public on 11.14.15, offering residents of the South Bronx easier access to the 330 acres of recreational resources at Randall’s Island Park, including sports fields and facilities, restored wetlands, gardens, picnic areas, and waterfront bicycle and pedestrian pathways. Designed by Mathews Nielsen Landscape Architects and HDR, the quarter-mile project begins at East 132nd Street in the South Bronx, runs southward under the existing Amtrak trestle, and over the Bronx Kill to Randall’s Island. The Connector provides the only at-grade Americans with Disabilities Act-compliant access between Randall’s Island and the South Bronx. Previously, access required traversing ramps and stairwells along the Triborough Bridge. The Connector project includes the lighting, fencing, landscaping, and sustainable stormwater basins. Decking and railings added to the existing utility bridge makes it safe a pedestrian bridge. This dual-purpose bridge, constructed in 2009 as part of Con Edison’s electric expansion project from the Bronx to Randall’s Island, is the result of a partnership between Con Edison and the city. The Connector is a partnership between NYCEDC, the NYC Department of Parks and Recreation, which will operate and maintain the Connector with the Randall’s Island Park Alliance, and NYC Department of Transportation. It is the last of five key projects that comprise the South Bronx Greenway master plan, for which Mathews Nielsen serves as lead designer. The non-profit organization New York Restoration Project is also raising funds to transform the area around the Connector with landscaping and public art, as well as creating two waterfront parks nearby.
This Just In
At a recent press conference held to unveil images and models of Foster + Partners-designed 100 East 53rd Street, RFR Holding Co-founder and Principal Aby Rosen revealed that the Seagram Building’s Four Seasons restaurant will become two separate restaurants designed by Selldorf Architects. Brasserie, the building’s other restaurant tenant will be leaving, and the Diller Scofidio + Renfro-designed space will get a makeover by Peter Marino Architect.
Neiman Marcus has selected Janson Goldstein as the design firm for its 215,000-square-foot, three-level store at Hudson Yards, scheduled to open in Fall 2018.
The NYC City Planning Commission approved Hudson Companies’ proposal to build a Marvel Architects-designed, 36-story, 139-unit mixed-use building at 280 Cadman Plaza West, the site of the Brooklyn Heights Public Library. The City Council is expected to vote on the project before the end of the year.
In addition to transforming an office building into a hotel at 396 Broadway in Tribeca, and 280 Saint Marks Avenue in Prospect Heights, DXA Studio is designing Galapagos Art Space’s (http://www.galapagosdetroit.com/ new home in Detroit. To date, the organization has acquired six buildings, with more lots and buildings expected to increase the size of the project, which could reach 1 million square feet over the course of the project.
Ten international practices are vying to transform Los Angeles’s oldest park, the five-acre Pershing Square, into place of rest, play, and leisure. New York firms who are members of the semi-finalist design teams are Snøhetta, James Corner Field Operations, W Architecture, !Melk, and OMA. A shortlist will be selected in December to move on to the competition’s final phase.
Welcome Kontor, a visual network for workplace design launching today, headed by Editorial Director William Hanley, former Senior Editor, Digital Media at Architectural Record.








