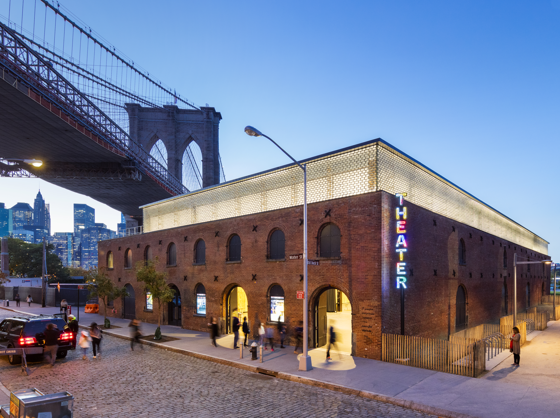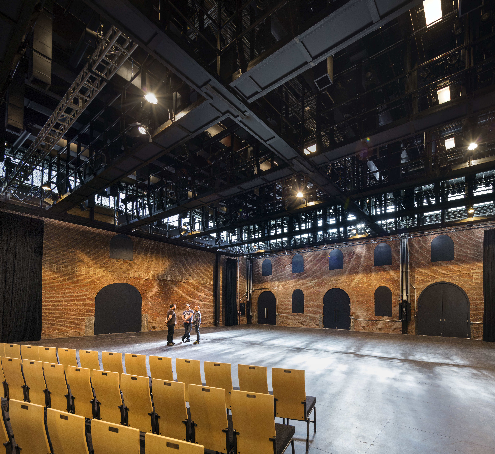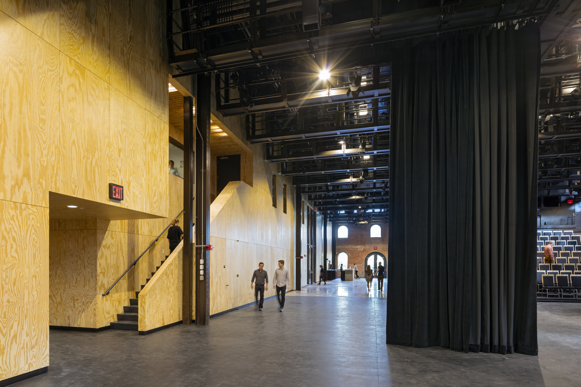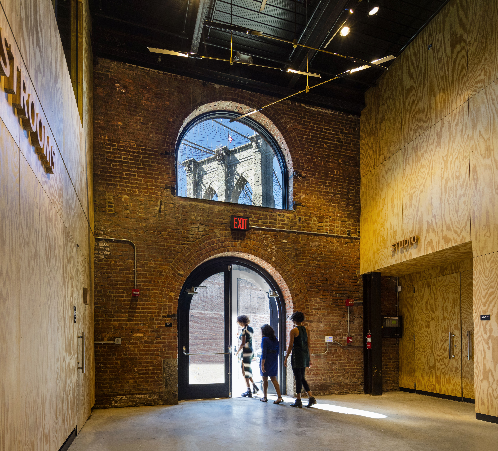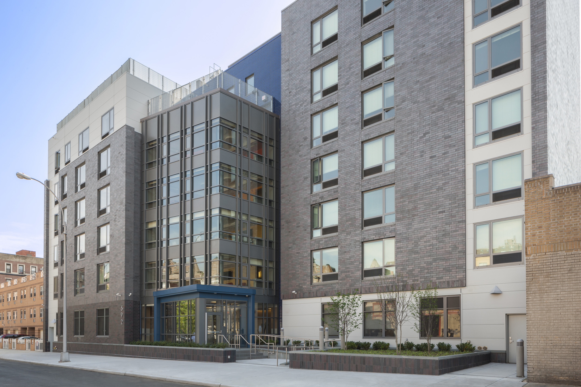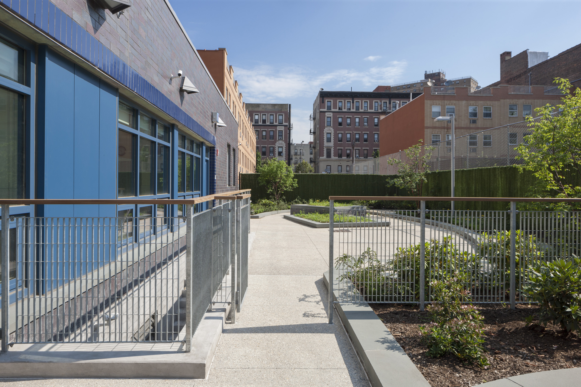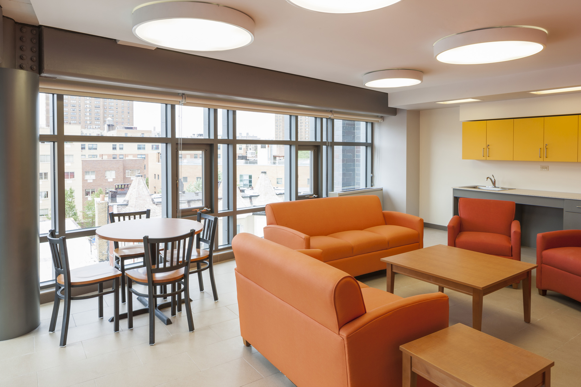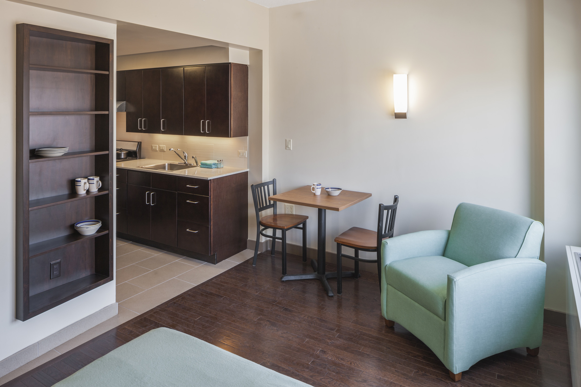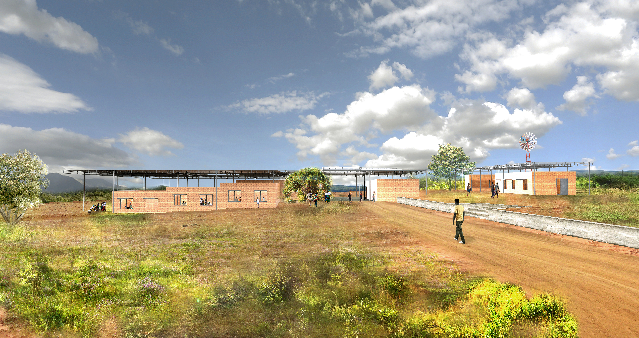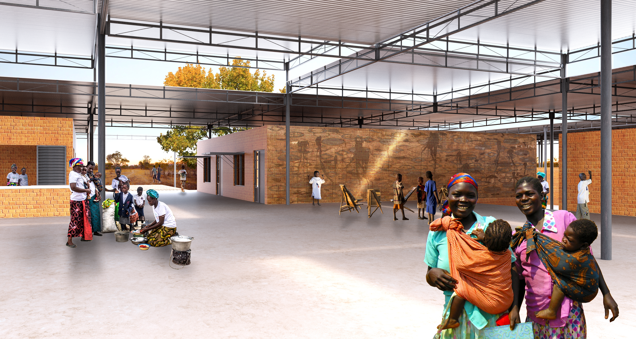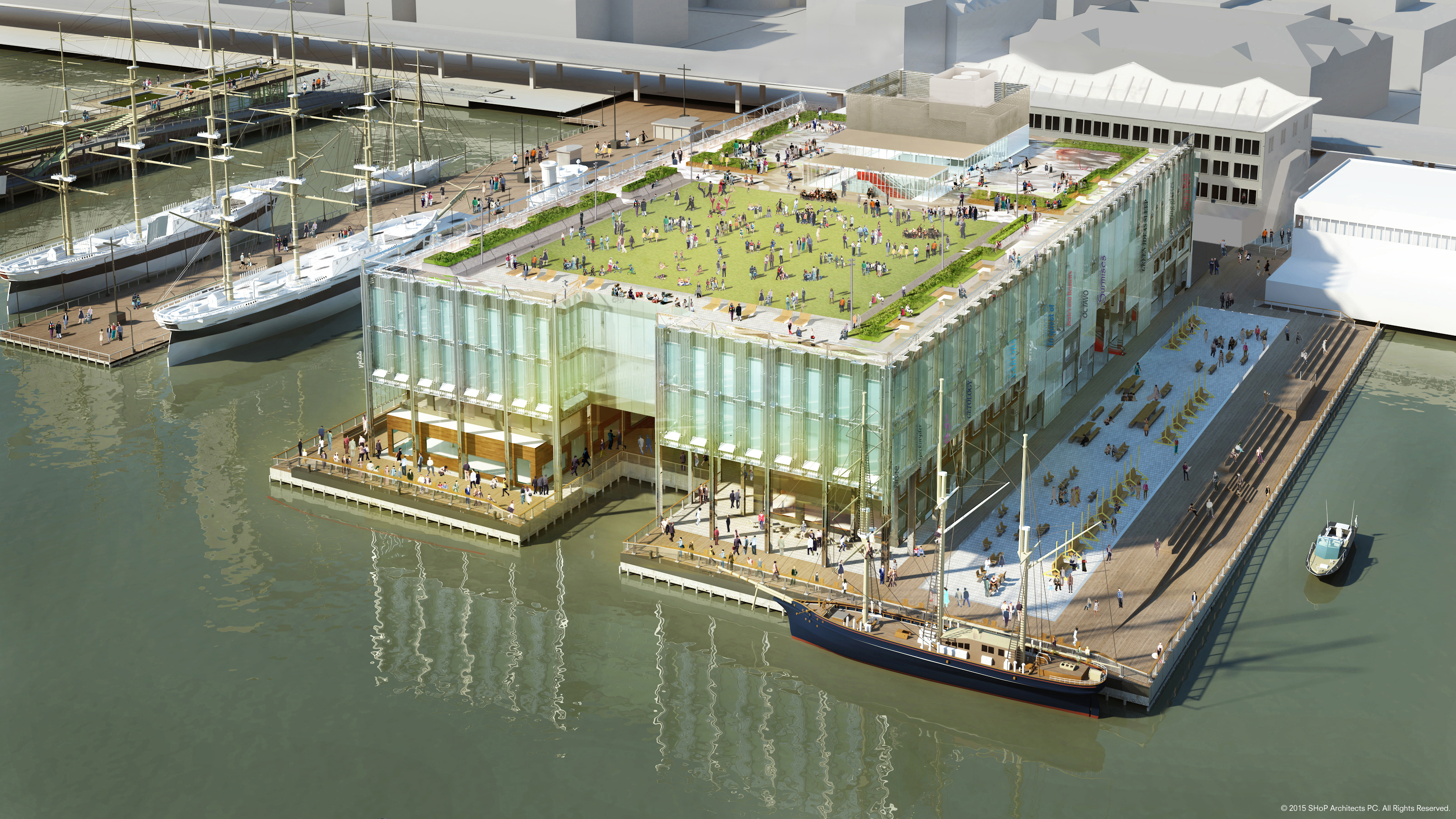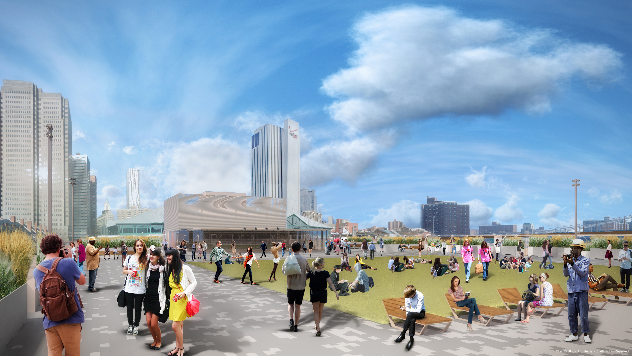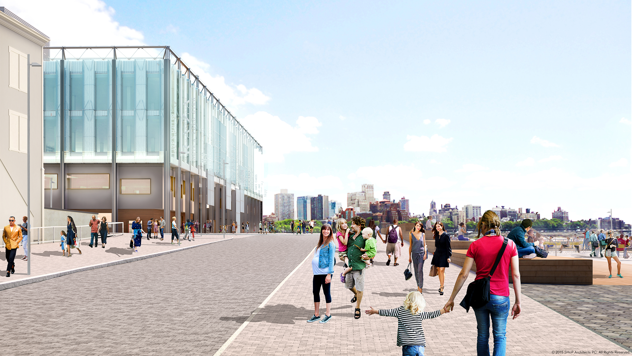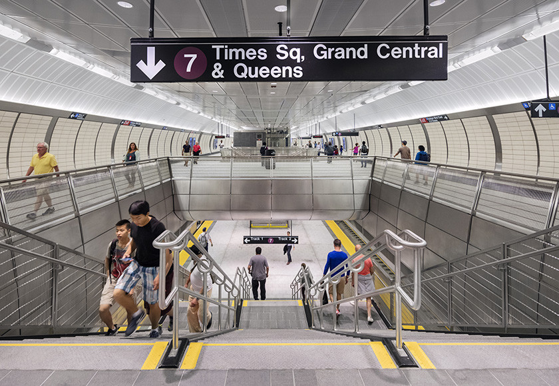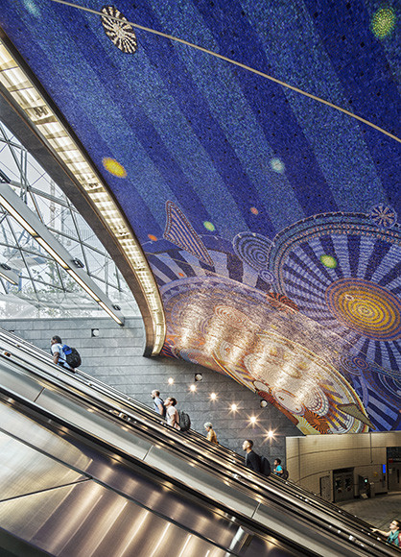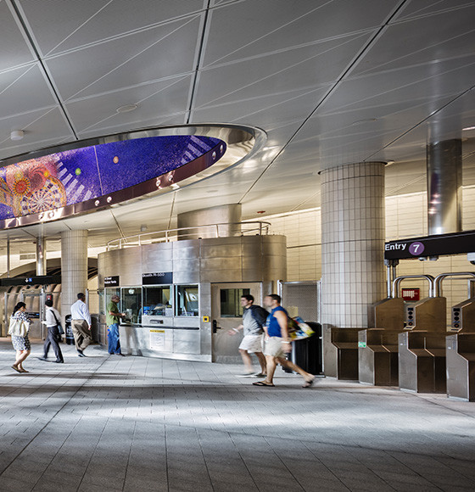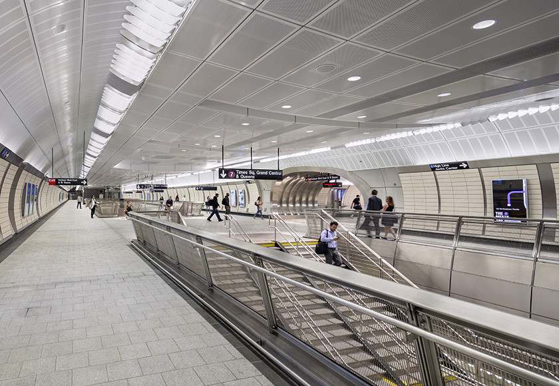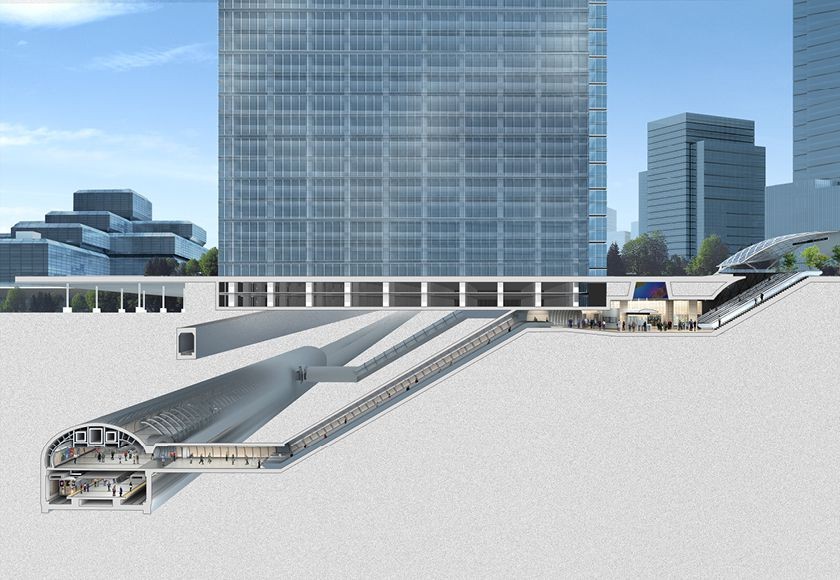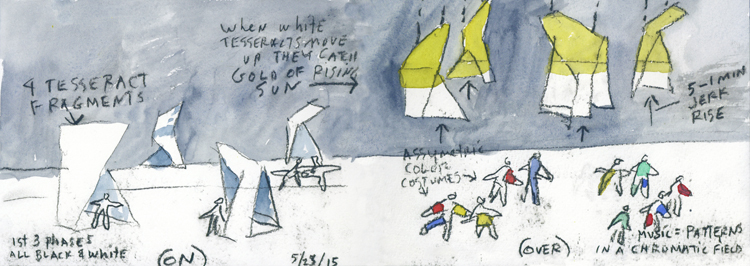by: Linda G. Miller
(Slideshow above)
In this issue:
– Curtain Up! Light the Lights!
– One Residence Serves Two Populations
– Into Africa
– Pier 17 Sets Sail
– 7 Major Service Changes
– Architecture and Dance Pas de Deux
Curtain Up! Light the Lights!
The familiar free-standing brick façade of what was originally a pre-Civil War tobacco warehouse under the Brooklyn Bridge in DUMBO has been transformed by Marvel Architects into the permanent home of the award-winning performing arts institution St. Ann’s Warehouse. The 24,000-square-foot building gives the semi-nomadic, avant-garde theater group a permanent home, and defines Brooklyn Bridge Park (BBP) as a destination for culture. A discrete steel volume housing the theater was inserted into the existing walls on three sides, allowing the building’s historic arched doors and windows to remain as they are. Inside is the centerpiece of the complex – an adaptable, 700-seat, 10,000-square-foot theater. The fourth side of the building is occupied by support and community spaces. These include staff offices and a 1,000-square-foot rehearsal studio with a capacity of 180, which will provide support and developmental programming, as well as rental opportunities for local artists, community organizations and activities. lobby with a full-length bar, topped by a catwalk and lighting fixtures above. A triangular-shaped, 7,800-square-foot, open-air public garden, designed by BBP landscape architect Michael Van Valkenburgh Associates, has been planted within the footprint of the original warehouse, and is accessible to the theater through a glass-enclosed vestibule. It will also be open to the public during park hours. British theater consultants Charcoalblue, engineers BuroHappold and Silman Associates, and marquee designer Tom Fruin, known by DUMBO residents for his stained glass house in BBP, round out the design team.
One Residence Serves Two Populations
Wales Avenue Residence, a new seven-story, 54,400-square-foot supportive housing facility for 67 residents in the South Bronx, is close to full occupancy. Designed by Gran Kriegel Associates Architects + Planners for Volunteers of America – Greater New York, the building has stepped massing, masonry bearing wall construction, and a gray brick façade accentuated with blue glazed brick and metal panels. The housing serves two different populations – young adults living with behavioral health issues who are aging out of foster care and are at risk of homelessness, and chronically homeless adults struggling with mental illness or substance abuse issues. The building is organized as two separate facilities serving the two resident groups under one roof. A daylight-filled lobby welcomes all residents with access to separate elevators serving each group’s designated wing, each with two lounges with floor-to-ceiling. There are 47 310-square-foot efficiency apartments for both adult and youth populations, and 10 700-square-foot, two-bedroom apartments reserved for the youth group. The units are designed to feel spacious and peaceful, with open kitchens, large windows, and dark wood floors and cabinetry. Residents share a landscaped backyard with planting beds for community gardening. Other shared spaces include a common dining room, teaching kitchen, computer classroom, counseling rooms, administrative offices, laundry facilities, and two roof terraces. Funding was provided in part by the New York State Office of Mental Health.
Into Africa
Selldorf Architects is designing a new school for 175 students in Mwabwindo Village, Zambia, on a pro bono basis. The project is for the 14+ Foundation, a New York City-based non-profit that develops, builds, and operates schools and orphanages in rural African communities. The design is inspired by the tall, singular trees of the surrounding savanna that serve as gathering spaces shaded from the sun of the Central African Plateau. A large, corrugated-metal roof canopy, articulated by an undulating pattern inspired by local basket weaves, covers a village of mud-brick classrooms arranged around courtyards and an internal street. The project also includes a building that will provide housing for eight teachers, a community vegetable garden, and playing fields. The steel structure and roof, assembled on site by skilled labor, will go up first, so that interior construction can continue during the three-month rainy system. The classrooms, made of locally-fired mud bricks, will be constructed by local masons to provide employment and training opportunities in the area. Rainwater will be collected for use in the community gardens, and solar panels will provide energy for the school and teachers’ housing. The school will break ground in 2016 and completion is anticipated for 2018.
Pier 17 Sets Sail
The Landmarks Preservation Commission (LPC) approved the Howard Hughes Corporation’s latest – now pergola-free rooftop – plans for the SHoP Architects-designed Pier 17 at the South Street Seaport. The pergola was problematic because residents feared it would draw more noisy events. The revised plans call for replacing asphalt with precast concrete pavers for an access road. The LPC approved the initial design in 2013 and construction is already underway on Pier 17, which is going to be the centerpiece of the development. The design echoes a New York streetscape, with smaller individual structures housing shops and restaurants separated by open-air pedestrian thoroughfares. Two 60,000-square-foot floors rise above the small shops. Enormous glass, garage-style doors descend in bad weather, offering protection from the elements, but still opening up previously blocked views of the Brooklyn Bridge. Read YIMBY for more details.
Major Changes on the 7 Line
The number 7 subway extension to the 34th Street/Hudson Yards Station is an integral part of the NYC Department of City Planning’s redevelopment plan for the Far West Side of Manhattan. The station is designed to handle 25,000 people in peak hours, and is anticipated to become the busiest single-line station in the city’s subway system, once Hudson Yards is fully developed. Dattner Architects was the lead architect on the WSP | Parsons Brinckerhoff team. The firm developed a design that addresses today’s needs for passenger safety, comfort, and convenience, as well as the technical challenges, such as egress, power, and ventilation. The underground station extends approximately 1,200 feet along 11th Avenue, from West 32nd to West 37th Streets. The three public floors include: the upper mezzanine (27.6 feet below street level); the lower mezzanine (109 feet below street level); and the platform level (125 feet below street level). The station features high-end finishes, such as stainless-steel tile wall panels, painted steel ceiling panels, granite floor tile, and energy-efficient lighting. It is air-tempered, maintaining a year-round temperature between 72 and 78 degrees (F) on the lower mezzanine and platform. There are also two mosaic artwork installations, one over the low-rise escalators and one ceiling dome at the center of the upper mezzanine. The ceiling artwork “Funktional Vibrations” (2014), by Xenobia Bailey, was commissioned by MTA Arts & Design following an international competition. The public can see art, architecture, and engineering feats, hang out in a temperature-controlled space, and travel all the way to Flushing, Queens, all with a swipe on a Metrocard.
Architecture and Dance Pas de Deux
Commissioned by the Chicago Architecture Biennial, Tesseracts of Time, a collaboration between choreographer Jessica Lang and architect Steven Holl, FAIA, premieres on 11.06.15 at the Harris Theater in Chicago. With sets designed by Holl, the work merges dance and architecture in a compression of time and space. Corresponding to the four seasons, the four-part dance relates to four types of architecture – under the ground, in the ground, on the ground, and over the ground. The New York City-based Jessica Lang Dance company will be taking the show on the road with a national tour.
This Just In
Stevens Institute of Technology in Hoboken, NJ, won top honors overall for the SURE HOUSE at the U.S. Department of Energy Solar Decathlon 2015 for designing, building, and operating the most cost-effective, energy-efficient, and attractive solar-powered house.
The New York City Economic Development Corporation (NYCEDC) and elected officials announced the selection of BRP Development Corporation to transform the current Flatbush Caton Market, a local commercial and cultural institution, into a mixed-used project that will renovate and expand the market, and provide new space for the Caribbean American Chamber of Commerce and Industry (CACCI), additional classroom space, and a commercial kitchen that will support the long-term growth and vitality of dozens of local vendors and entrepreneurs. The project also includes 166 mixed-income residential units, of which 100% will be affordable. The architect selected for the project is Brooklyn-based Freeform + Deform.
The Port Authority of New York and New Jersey approved a proposal to replace the main Port Authority bus terminal with a new one a block west. An international competition will be held to select the design for the new terminal, and a winner will be announced by September 2016.
Rebuilding Union Beach has completed a grant project to design, purchase, and build storm-resistant, eco-friendly, homes for Union Beach, NJ, families who lost homes during Hurricane Sandy. Twelve of the homes are modular and two were built onsite, enabling the comparison between modular and traditional construction. The project team has published a guide that offers recommendations for building high-quality, resilient, and cost-effective housing.
Fall is a good time to check out Fata Morgana in Madison Square Park, which will be on display until 01.10.16. SITU Fabrication assisted artist Teresita Fernández in the design of the installation, and structural engineering was provided by Thorton Tomasetti. The project consists of a series of perforated gold mirror discs suspended over a 500-foot stretch of walkways in the park.








