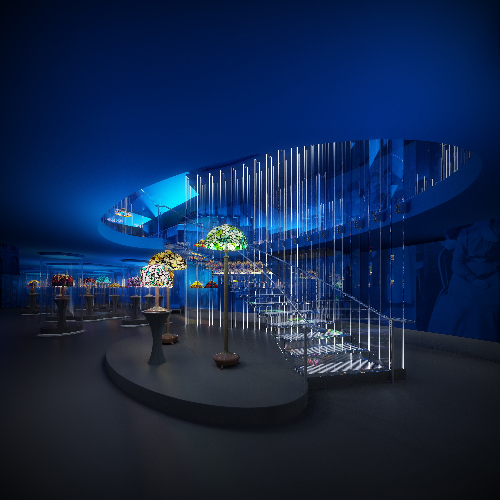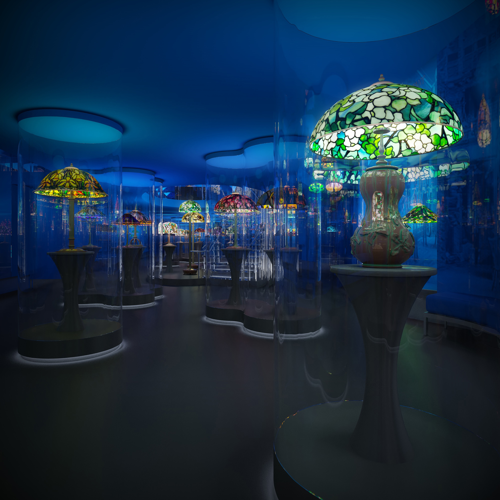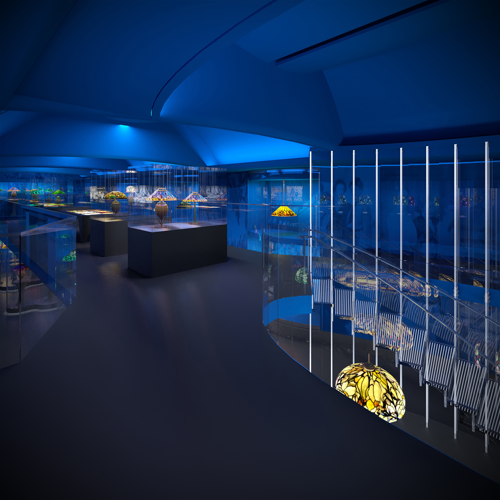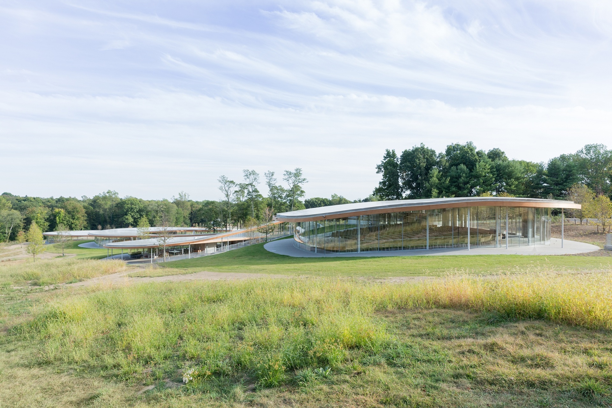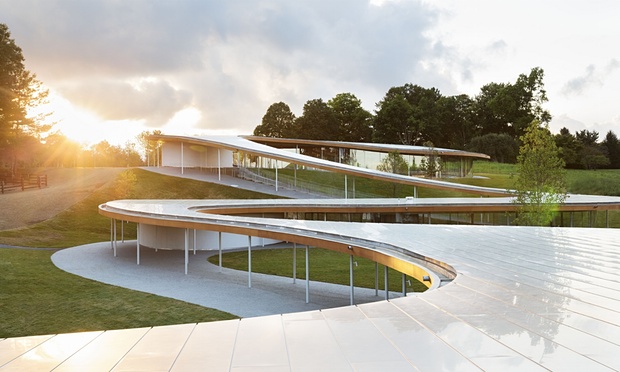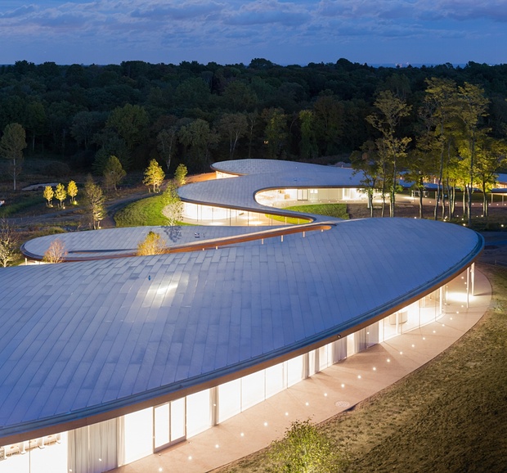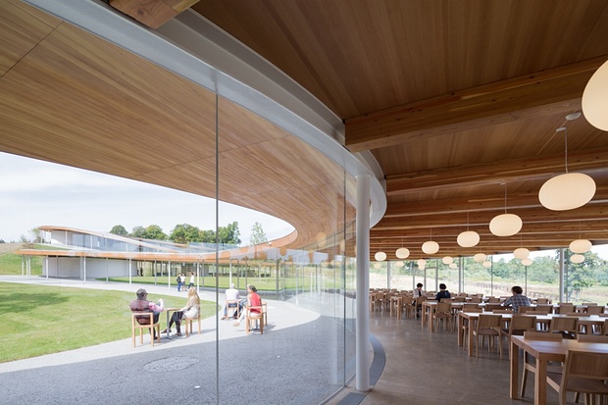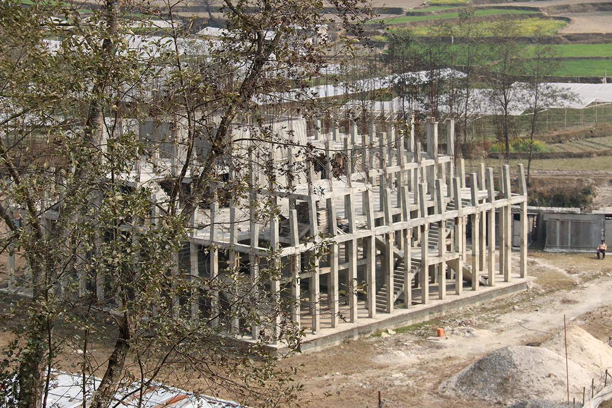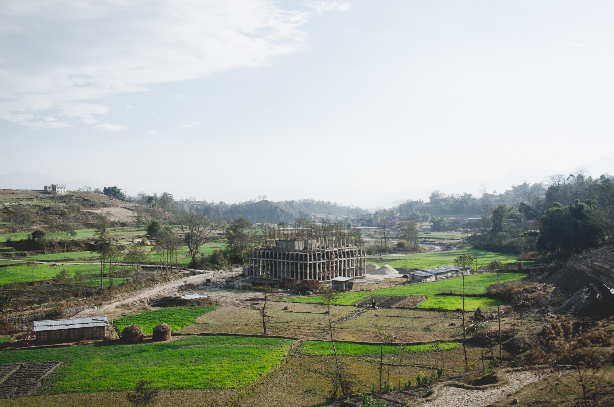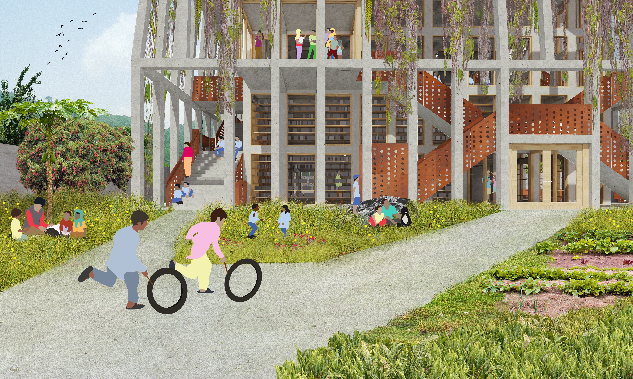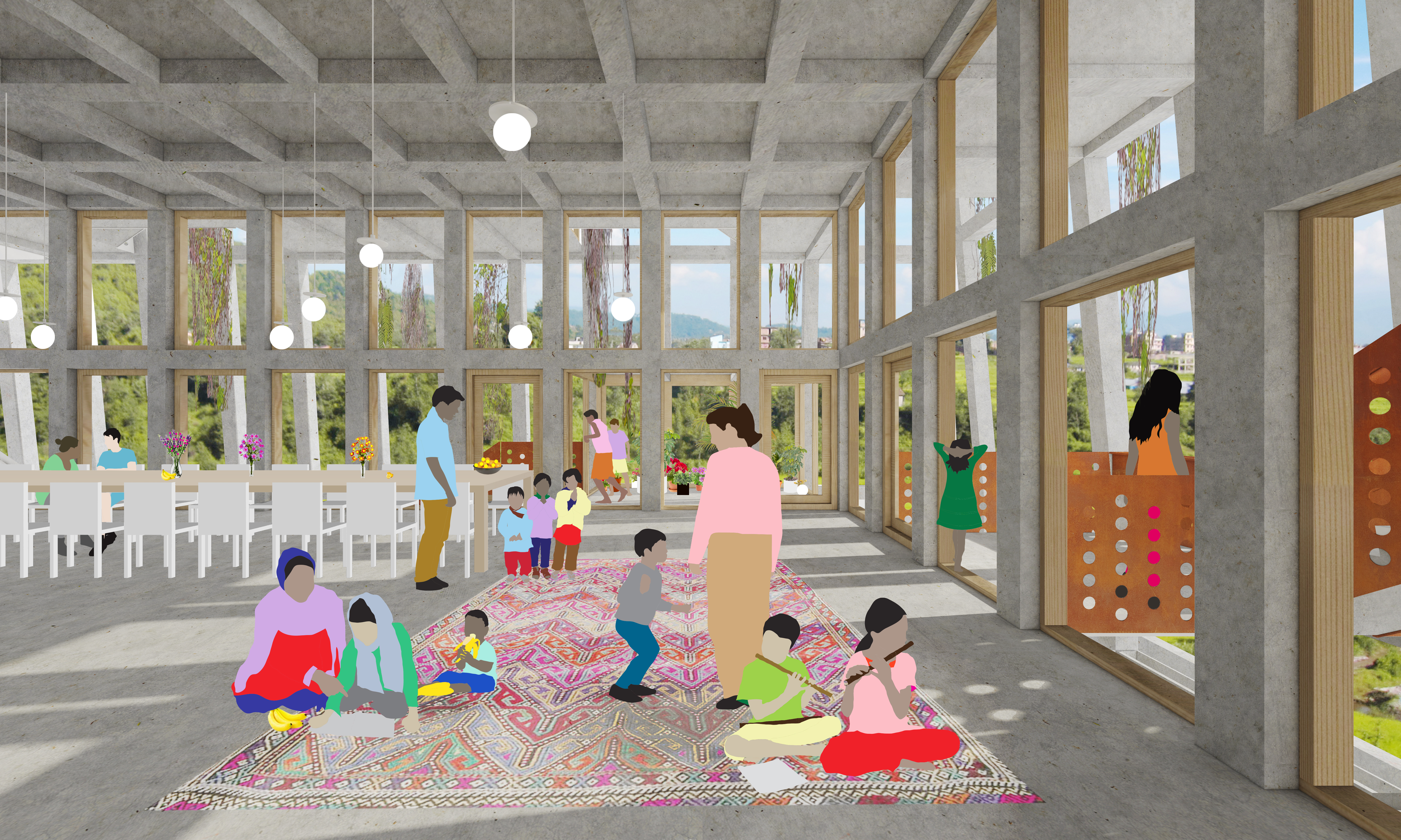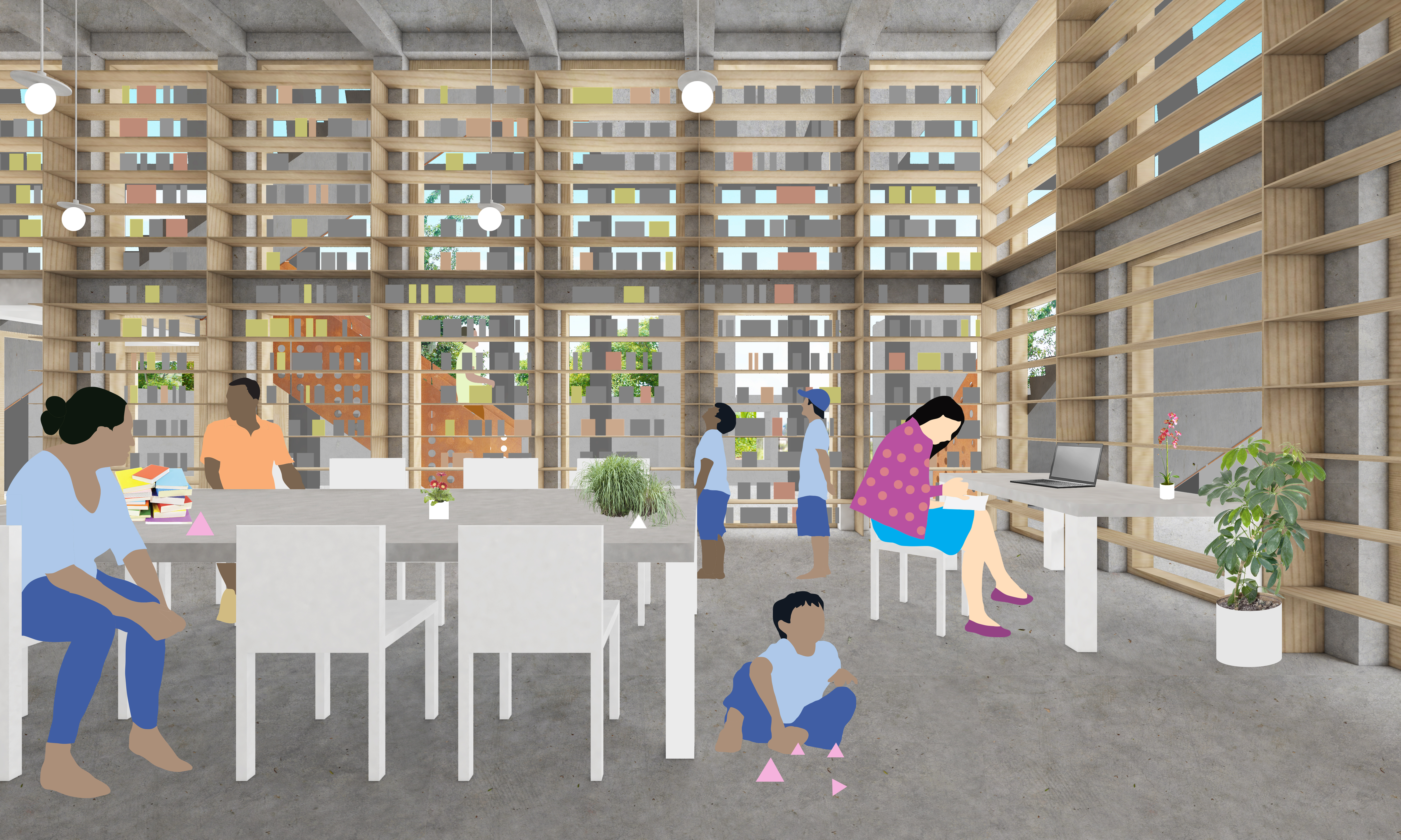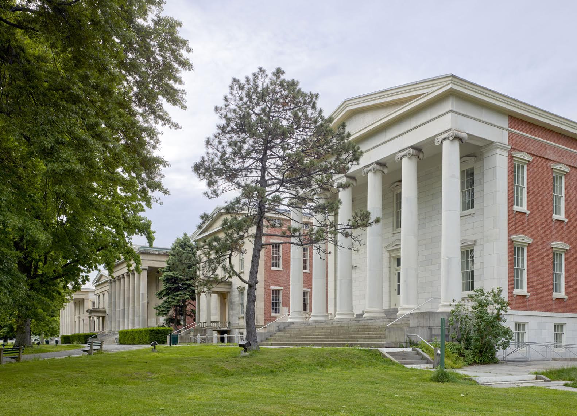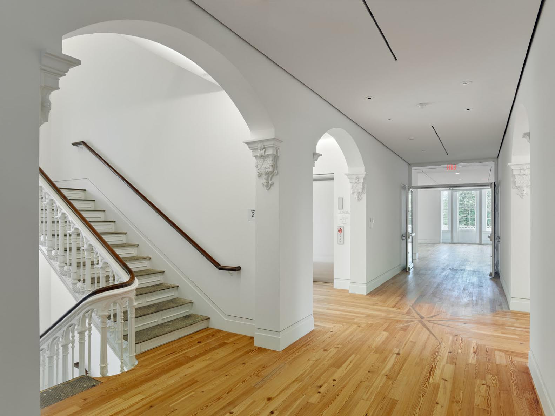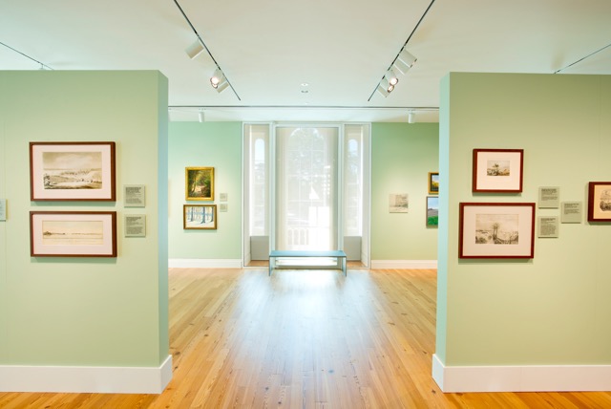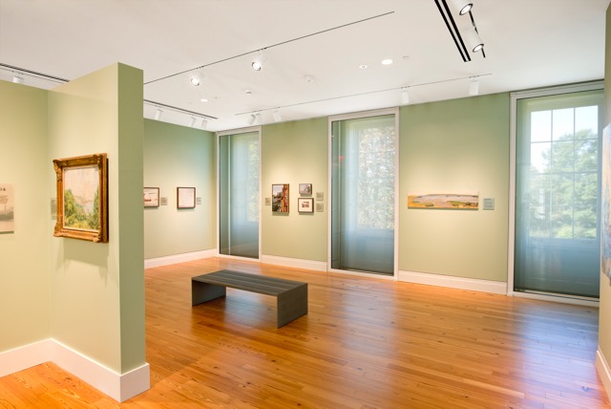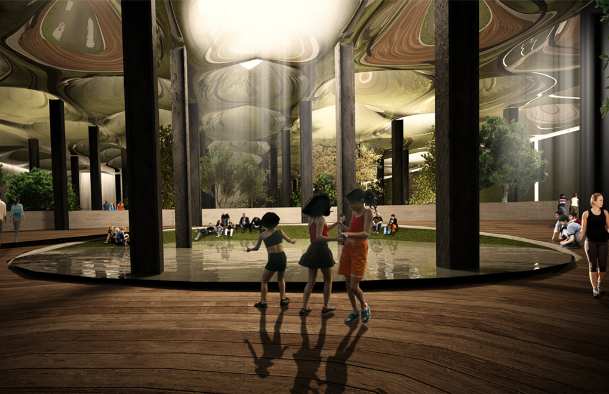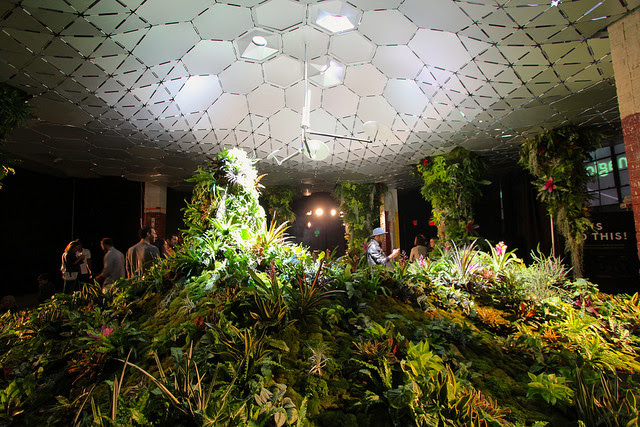by: Linda G. Miller
(Slideshow above)
In this issue:
– A Glass Gallery Designed for Tiffany
– The River Runs Through It
– It Takes a Village Orphanage
– Museum Makes its Move
– What’s Up with the Lowline?
A Glass Gallery Designed for Tiffany
The New-York Historical Society has selected London- and Prague-based Eva Jiřičná Architects to design a glass gallery that will become the centerpiece of the museum’s reimagined Henry Luce III Center for the Study of American Culture. Located on the museum’s fourth floor, the 3,000-square-foot, two-story gallery is part of the new permanent space devoted to women’s history exhibitions and scholarship – the first of its kind in a U.S. museum. PBDW Architects, which has been the society’s primary design architect and architect-of-record for 10 years, is designing the Women’s History Center gallery in coordination with EJAL of London, and the rest of the fourth floor, which houses the society’s permanent collections. The new gallery will include the society’s collection of more than 100 Tiffany lamps displayed in a darkened gallery, dramatically lit so they can be experienced as they were intended. The new fourth floor was inspired in part by the society’s discovery of correspondence that revealed that the “Tiffany Girls,” officially known as the Tiffany’s Women’s Glasscutting Department, were the actual designers and creators of many popular Tiffany shades, including the Wisteria and Dragonfly. Overlooked until now, their contributions offer a window into the history of American women, labor, and a changing New York in the late 19th and early 20th centuries. Renovation of the fourth floor has begun, and the space is scheduled to open to the public in early 2017.
The River Runs Through It
Grace Farms, a new center for nature, arts, community, justice, and faith located in New Canaan, CT, recently opened to the public. Designed by Pritzker Prize-winning, Tokyo-based architecture studio SANAA, with Handel Architects serving as executive architect, the project features a multi-use building and covered walkways. The building is called the “River” because of the way it meanders through the rolling terrain, beginning on a knoll and continuing down a long, gentle slope in a series of bends, forming “pond”-like spaces along its journey. Structurally, the building of glass, concrete, steel, and wood comprises five glass-enclosed volumes under a single, snaking roof that house a variety of spaces, including a 700-person sanctuary/indoor amphitheater, a dining and living room with a capacity for 300, and a partially below-grade gymnasium/multi-purpose space. The 83,000-square-foot River ranges in width from 25 feet to 150 feet, and in height from 10 to 14 feet. The covered exterior pathway is nearly 25,500 square feet. The landscape design, by SANAA in collaboration with Philadelphia-based OLIN, integrates community gardens, athletic fields, and trails within the 80 acres of Grace Farms, while preserving and enhancing the existing habitat for native flora and fauna. In addition, SANAA renovated an original barn located on the site, which will be used as a welcome center, community programming, and home for the Grace Community Church.
It Takes a Village Orphanage
Construction has begun on the Lali Gurans Orphanage in rural Kathmandu, Nepal, designed by MOS Architects and developed by the Seeds of Change Foundation. The 28,000-square-foot structure, organized concentrically with exterior stairs acting as x-bracing, withstood the earthquake that rocked Nepal in April 2015, remaining undamaged. The design takes cues from the local vernacular, where thick concrete frames with brick-infill and a stucco finish are commonplace. By exposing and doubling this concrete frame, the firm was able to eliminate the need for the brick-infill, resulting in an open, daylit interior. The seismic frame further acts as a brise-soleil and a framework for vertical food gardens. When completed, the building will be home to 50 children, who will be integrated into the life of the community and attend village schools, and include a library and meeting spaces for the community. The project is intended to be self-sustaining and proactive in its relationship to food, energy, and waste production. Not only does the building employ low-impact systems, such as bio-gas, solar energy, and rainwater collection, its open construction allows the institution to evolve without expensive new construction. The project, which began construction in 2013, received a an Unbuilt Project Citation by AIA New York State Design Awards the same year.
Museum Makes its Move
Fifty years in the planning and after four years of construction, the Staten Island Museum in St. George on the island’s North Shore has opened in a new location. The museum’s home is in Snug Harbor’s Building A, a 30,000-square-foot Greek Revival building originally designed by Richard Smyth and built in 1879 as a haven for aged sailors. Gluckman Tang Architects (formerly Gluckman Mayner Architects) renovated the building, which now includes four climate-controlled galleries, an auditorium/performance venue, and classroom space for school children. As a designated New York City Landmark, the façade was faithfully restored and the roof was refurbished. The wood window frames were restored and an inner glass wall was installed behind them to create a climate-controlled cavity, thus forming a “building within a building.” The cavity not only allows natural light to flow through the space, but lets visitors view the original windows from inside the galleries. In addition, the dilapidated interior was completely gutted, except for one historic original, cast-iron staircase, leaving only the original exterior walls. The museum has a closed-loop geothermal system, and is the first landmarked building on Staten Island to earn a LEED Gold certification. It also meets the stringent environmental standards of the American Museum Association. The museum’s primary exhibitions were designed by Ralph Appelbaum Associates. The Staten Island Museum is a public-private partnership between the City of New York, which owns the building through the Department of Cultural Affairs. The renovation is part of the NYC Department of Design + Construction’s Design Excellence program. The Staten Island Museum is now a ferry museum and a welcome center.
What’s Up with the Lowline?
On Saturday, 10.17.15,, The Lowline will open a lab at 140 Essex Street, built inside an abandoned market just two blocks from the site of the proposed underground park. The Lowline Lab, which will be open for six months, will include a series of controlled experiments in an environment that mimics the actual site. Each experiment relies on its solar technology collection and distribution system to remotely direct natural light from the building’s rooftop to plant life below.
This Just In
Beyer Blinder Belle has been selected to transform Yale University’s turn-of-the-century Commons and Memorial Hall as the new 84,000-square-foot Schwarzman Center, the first university-wide student center, slated to open in 2020.
Rafael Viñoly Architects is donating design services to the Hudson River Park Trust for the creation of “Estuarium,” an educational facility at Pier 26 on the Hudson River in Tribeca. Clarkson University, Hudson River Clearwater, and the New York Hall of Science, along with other research partners, will oversee the new research and education center focused on river ecology.
SOMA Architects is designing 42 Park Place (https://www.cityrealty.com/nyc/tribeca/45-park-pl) in Tribeca, a 70-story residential tower for SoHo Properties. Milan-based Lissoni Associati is designing the interior residential and amenity spaces, and Ismael Leyva Architects is the project’s architect-of-record.
Friends of Art & Design (FAD) , an all-volunteer nonprofit organization works with the students, faculty, and administration of the High School of Art & Design to help achieve measurable success for students. FAD is currently looking for new members to tutor students at FAD’s Learning Center, provide internships or jobs, raise funds, generate publicity, and donate art supplies.
New York’s John Puttick Associates is one of five finalists in RIBA’s competition to create a more sustainable future by improving living standards, residential properties, and agrarian systems on Tristan da Cunha in the South Atlantic Ocean with a populaion of 270, and considered one of the most remote places on earth.
New York-based Young & Ayata with landscape architect Misako Murata are one of two teams to win first prize in an open competition to design the Bauhaus Museum Dessau. The new museum, which is expected to be completed in time for the Bauhaus’s 100th anniversary in 2019, will provide a home for Foundation Bauhaus’s extensive archive. The foundation will hold parallel negotiations with the two first award winners in order to award the commission for the final design in the coming months. The two winners were selected from 815 submissions.
The Gracie Mansion Conservancy is re-opening the Mayor’s residence to the public in honor of the conservancy’s 35th anniversary. The residence will feature a new art installation entitled “Windows on the City: Looking Out at Gracie’s New York,” which includes 49 new works – paintings, objects, historical documents – focusing on the late Colonial, Revolutionary, and Federal Periods. The installation will be open to the public during an open house on 10.25.15. New York City residents can enter a giveaway for tickets to the open house starting 10.19.15. Public tours begin 11.10.15.
The 2016 World Monuments Watch includes 50 sites in 36 countries dating from prehistory to the 20th century that are at risk from forces of nature and the impact of social, political, and economic change. The list also includes an Unnamed Monument, in recognition of the deliberate and calculated damage to thousands of cultural heritage sites in many areas of political and social instability; there are too many to be included individually.








