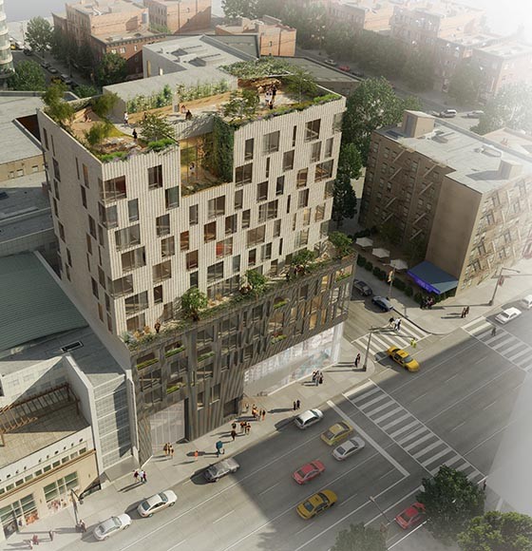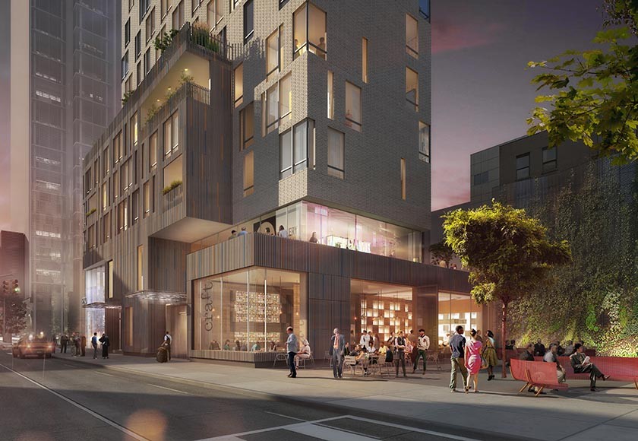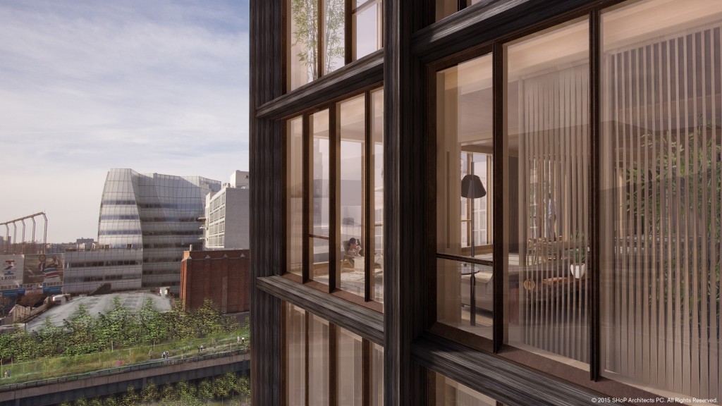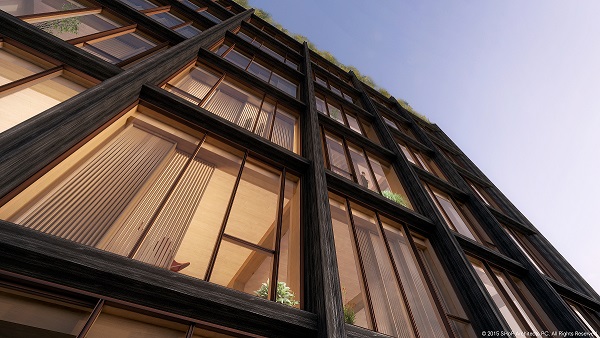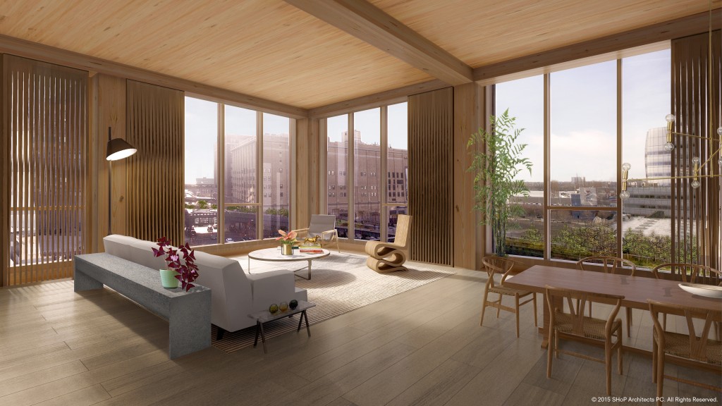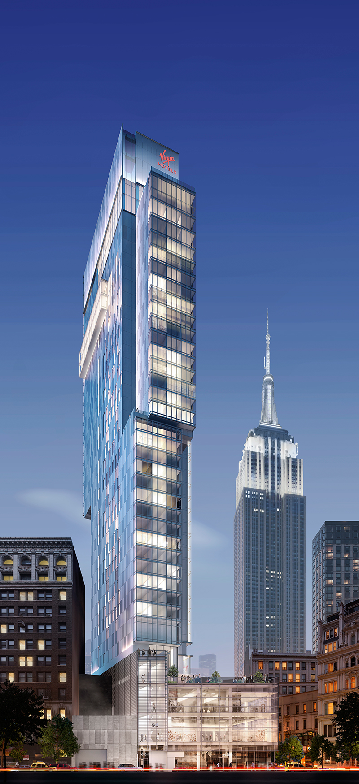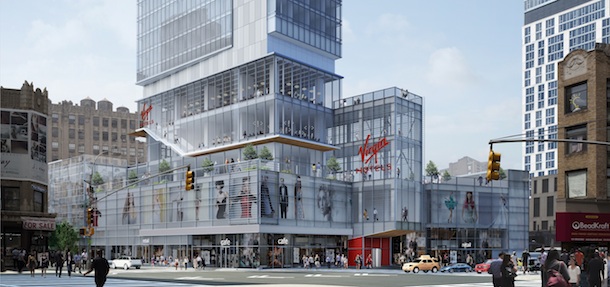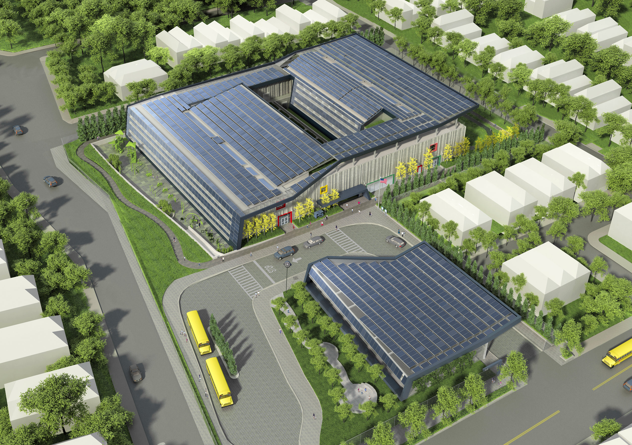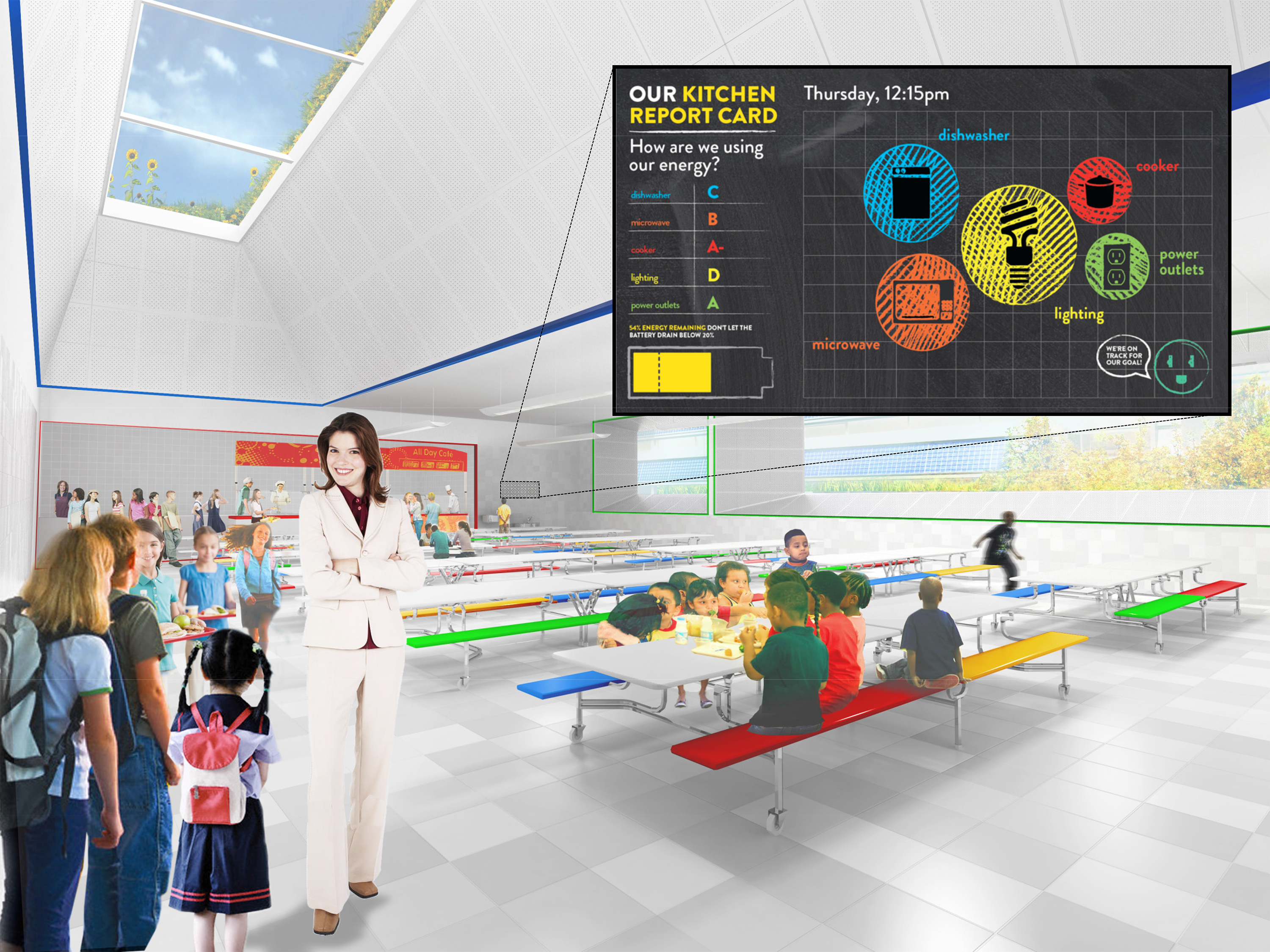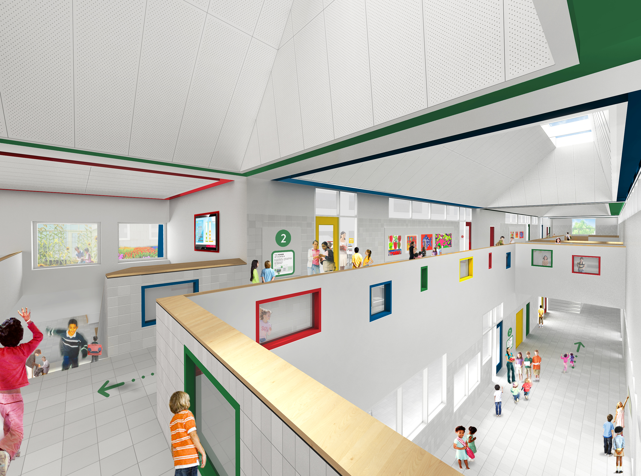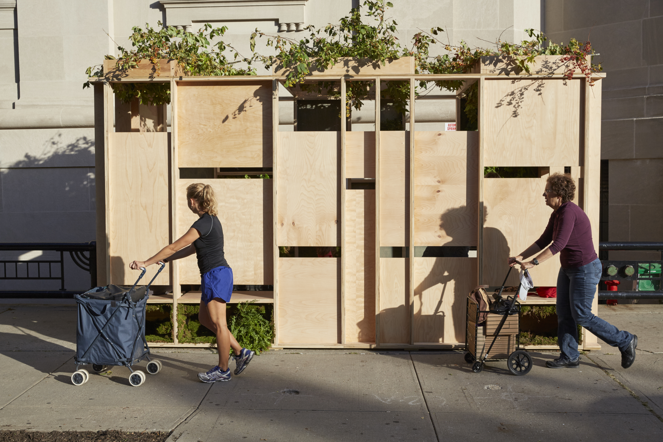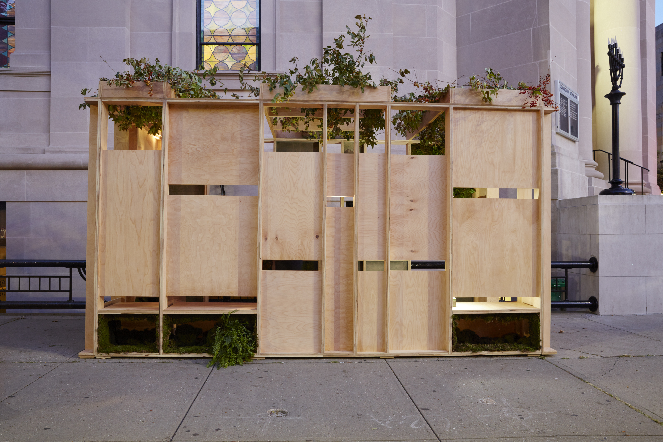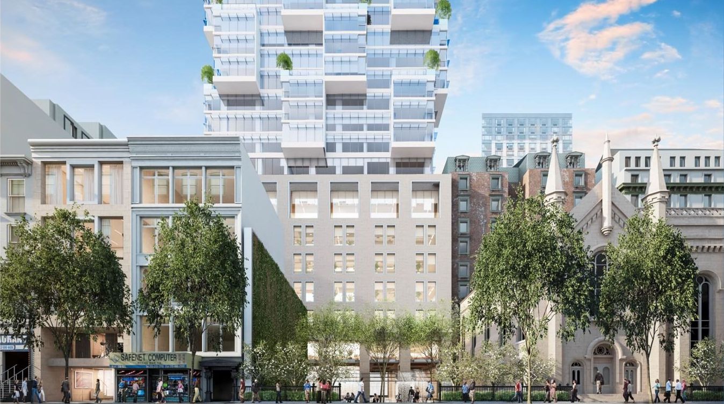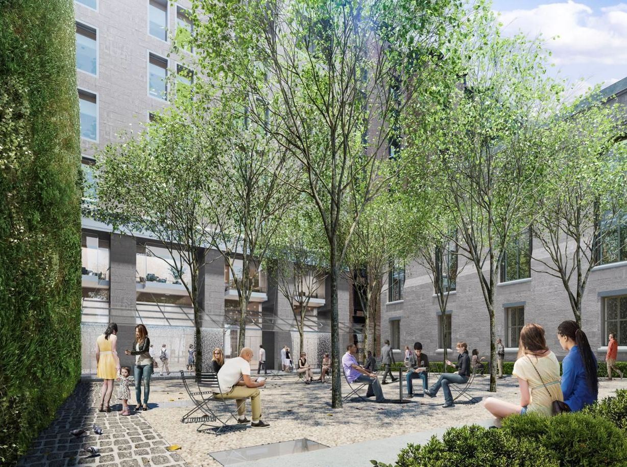by: Linda G. Miller
(Slideshow above)
In this issue:
– Mixed-Use, Mixed-Income Project Rises on Last Site to Be Developed in the BAM Cultural District
– Wood You?
– Like a Virgin
– Back to School in Staten Island
– A Modern Twist for a Biblical Structure
– Safdie Sites New York
Mixed-Use, Mixed-Income Project Rises on Last Site to Be Developed in the BAM Cultural District
Ground was recently broken on BCD:A (short for Brooklyn Cultural District Apartments), a mixed-use, mixed-income property in the Downtown Brooklyn Cultural District, designed collaboratively by Dattner Architects and Bernheimer Architecture. The 12-story project consists of more than 21,000 square feet of cultural space for the new homes of the Center for Fiction and the Mark Morris Dance Center, plus 2,800 square feet for a wichcraft restaurant. Above the cultural base rises a mix of 123 residential units, of which 40% will be affordable. Tenant amenities include a resident lounge, a top-floor fitness center, and a double-height conservatory. A rooftop landscaped by SCAPE / Landscape Architecture with an array of local plants features a sundeck, communal tables for dining and co-working, and an outdoor kitchen. A product lending library is available for residents, with the goal of creating a new model of collaborative consumption. The site, the last to be developed in the district, is being developed by Jonathan Rose Companies, which was selected through an RFP process run by the NYC Department of Housing Preservation. Dattner Architects also serves as architect-of-record.
Wood You?
475 West 18th, designed by SHoP Architects and located across the street from the High Line in Chelsea, is one of two competition-winning projects awarded $1.5 million in funding to support the development of tall wood demonstration projects in New York City and Portland, OR. The competition was sponsored by the U.S. Department of Agriculture with the Softwood Lumber Board and the Binational Softwood Lumber Council. 130-134 Holdings, in partnership with Spiritos Properties, SHoP Architects, Arup, Icor Associates, and Atelier Ten, have proposed a residential condominium building as a transformative and sustainable prototype for the design and construction industry, demonstrating an innovative approach to going beyond a limited palette of materials and systems for high-rise construction. The 10-story building will include 15 two-, three-, and four-bedroom apartments, with commercial space on the ground floor. Expanding the palette with wood, a locally sourced and renewable material, provides a low-carbon, more economically sound building solution. 475 West 18th’s extensive use of wooden structural elements and other wood products allows the team to set ambitious sustainability targets in the building’s design, construction, and operation. By combining aggressive load reduction with energy efficient systems, the project team anticipates reducing overall energy consumption by at least 50% relative to current energy codes. In addition, the project team will target LEED Platinum certification, as well as pursue higher levels of sustainability not captured in the LEED system.
Like a Virgin
The 39-story, 465-key Virgin Hotel New York, designed by VOA Architecture, recently broke ground at Broadway and 30th Street in the NoMad section of Manhattan, a locale already gaining popularity for boutique hotels. The 500,000-square-foot project features 30,000 square feet of amenities, including banquet, meeting, conference, and open work space, multiple food and beverage outlets, outdoor terraces, a pool, spa, and rooftop skybar, plus 90,000 square feet of retail space. The tower, clad in glass and oversized, embossed stainless-steel panels, rises above a three-level podium. The breadth of the Broadway frontage, designed as a continuous surface of glass storefronts, is expected to be leased by premier retailers. The hotel, which is anticipated to open in 2018, is being developed by the Lam Group.
Back to School in Staten Island
Class is now in session at P.S. 62, New York City’s first net-zero energy school, located in the Rossville section of Staten Island. Designed by Skidmore, Owings & Merrill (SOM) for the NYC School Construction Authority (SCA), the 68,000-square-foot, two-story elementary school serves approximately 440 students. The building will harvest as much energy from renewable on-site sources as it uses on an annual basis. By optimizing the orientation and massing of the courtyard-shaped building, the design takes advantage of sunlight for both ample daylighting and photovoltaic arrays on the roof and south façade. Horizontal, deep-set clerestory and vision windows on the south façade shade the glass from solar heat gain while providing views. Vertical precast rainscreen panels on the east, west, and north façades form a very tight enclosure to help minimize air infiltration. Other sustainable and low-energy features include an ultra-tight, high-performance building envelope, daylit offset corridors, energy-efficient lighting fixtures, low-energy kitchen equipment, a greenhouse and vegetable garden, a geo-exchange system, energy recovery ventilators and demand-control ventilation, and a solar thermal system for hot water. To show the students what’s so special about their school, classrooms and other spaces have dashboard monitors that demonstrate energy consumption patterns, so students can be motivated to become engaged with green projects. Designed to comply with the SCA Green Schools Guide in lieu of LEED certification, the project offers an energy-use reduction of 50% over a standard SCA public school. In:Posse provided net-zero energy and sustainability consulting services and AKF Group, its parent company, was responsible for MEP services.
A Modern Twist for a Biblical Structure
As a pro bono project, Brooklyn-based Doban Architecture has designed a “living” sukkah for Congregation Beth Elohim in Park Slope, Brooklyn, in which one of the walls of the structure is made entirely of plants. A sukkah refers to the huts the Israelites lived in while wandering for 40 years in the desert. This 10-by-15-foot-long sukkah runs parallel to the synagogue, and is designed in compliance with biblical instructions. The plywood structure has a roof made of crab apple branches that is open to the sky. Shelves and cross beams are provided as structural elements, and also offer opportunities for visitors to apply their own decorations. A composition of solid and void, resulting from the placement of the plywood panels, allows light to penetrate the interior in interesting pattern. The sukkah was prefabricated by Think Fabricate in Greenpoint, Brooklyn.
Safdie Sites New York
Safdie Architects recently unveiled plans for a 64-story, mixed-use project located mid-block on West 30th Street between Broadway and Fifth Avenue, next door to Marble Collegiate Church in NoMad. The new structure has been purposefully sited at the north end of the land parcel, allowing the church to stand freely as it was when built in 1864. The base floors of the building, which will house church administrative and programming spaces, is clad in limestone selected to complement the marble of the adjacent church. The vertical massing of the building breaks down the scale of the tower into a series of three-story-high offset projections. The projections also provide energy efficiency by self-shading the tower’s façade, with additional sun-shading at the south façade. A new public garden, designed by landscape architecture firm HMWhite, is also in the works. Led by Moshe Safdie, CC, FAIA, 2015 AIA Gold Medal recipient, this is Safdie Architecture’s first project in New York City. The project is a joint venture between the Collegiate Churches of New York and HFZ Capital Group, and funds generated will support the restoration of Mable Collegiate and programs of the Collegiate Churches.
This Just In
Archtober Hall in the AIANY / Center for Architecture at the Seaport, designed by Andrew Berman Architect is now open. The space will host programs organized by Archtober partners throughout the month of October. Center for Architecture at the Seaport is located in a storefront formerly damaged by Hurricane Sandy, and converted into temporary exhibition spaces for non-profit arts organizations by the Howard Hughes Corporation. Collectively called the Seaport Culture District, the area has been planned and transformed under the direction of James Sanders and Associates.
Governor Andrew M. Cuomo and the Port Authority of New York & New Jersey’s Board of Commissioners formally approved a 75-year lease agreement with Flight Center Hotel, a partnership of MCR Development and JetBlue Airways Corporation, to remake Eero Saarinen’s TWA Flight Center and its nearly six-acre site into JFK’s only onsite airport hotel. MCR Development will maintain 95% ownership of the hotel, and JetBlue will hold 5%. Approximately $265 million will be invested to continue renovations of the center, while developing 505 hotel rooms, 40,000 square feet of meeting space, restaurants, a spa, and a 10,000-square-foot observation deck. The complex will feature two six-story hotel towers and a micro-grid energy management system, allowing the building to generate its own power. As design architect, Brooklyn-based Lubrano Ciavarra Architects is collaborating with executive architect Beyer Blinder Belle, which has been working on the restoration of the terminal for years.
The New York Public Library has selected Dutch Architecture firm Mecanoo, with Beyer Blinder Belle as architect-of-record, to create a modern library experience for its research, circulating, and business library functions in Midtown. The project includes the complete renovation and update of the Mid-Manhattan Library, and will create increased public space at the Stephen A. Schwarzman Building, known as the “People’s Palace” on 42nd Street. The announcement comes more than a year after the library scrapped Foster + Partners’ Central Library Plan.
The Center for Fiction has selected BKSK Architects to lead the design and interior build-out of its new 17,000-square-foot headquarters in the new BCD:A building by Dattner Architects and Bernheimer Architecture (see first news story) in the BAM Cultural District. The new facility will include a street-level bookstore, auditorium space for book talks and educational programming, expanded meeting areas, flexible workspaces, and administrative support space.
Ground was broken on EarthCam’s new headquarters on a 10-acre campus in Upper Saddle River, NJ, designed by Davis Brody Bond and Spacesmith.
Out of 48 firms accepted to compete, six firms were short-listed by the U.S. Department of State’s Bureau of Overseas Buildings Operations in stage one of its two-stage selection process for the new U.S. Embassy compound in Brasilia, Brazil. New York-based Diller, Scofidio + Renfro, Steven Holl Architects, Pelli Clarke Pelli Architects, and Rafael Viñoly Architects made the cut, along with Morphosis Architects and Studio Gang Architects.
Columbia University Graduate School of Architecture, Planning and Preservation (GSAPP) and the Faculty of Arts and Sciences announced the creation of an interdisciplinary Center for Spatial Research. Directed by GSAPP Associate Professor Laura Kurgan, the Center will serve as a hub for urban research that links the humanities, architecture, and data science, and will also sponsor a series of curricular initiatives built around new technologies of mapping, data visualization, and data collection. The center is made possible through a $1.975 million grant from the Andrew W. Mellon Foundation.








