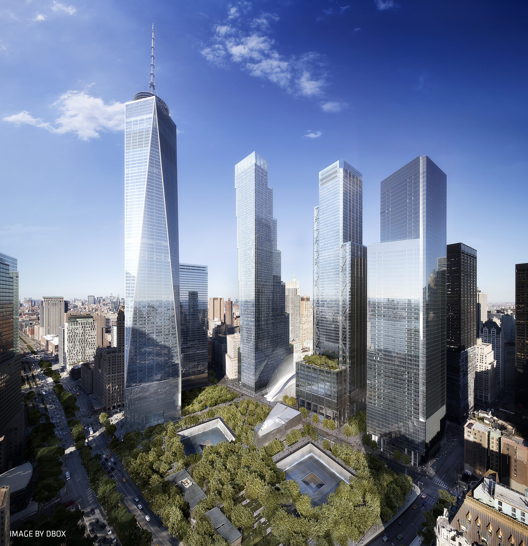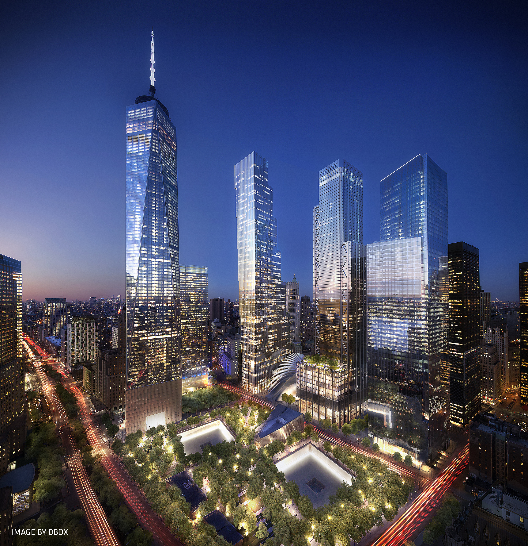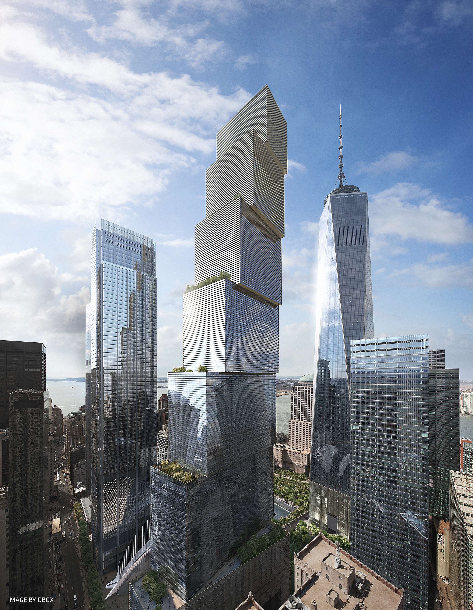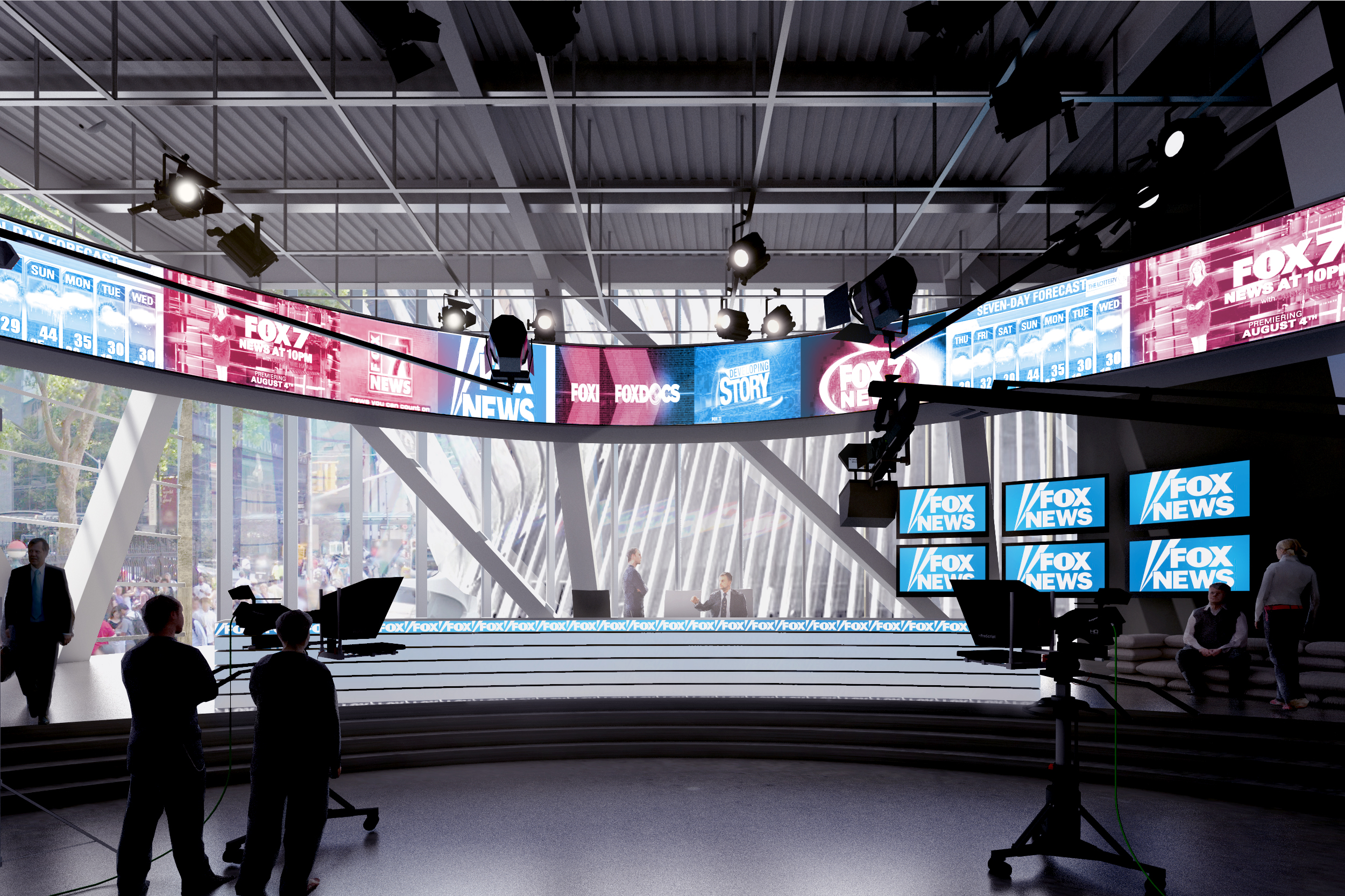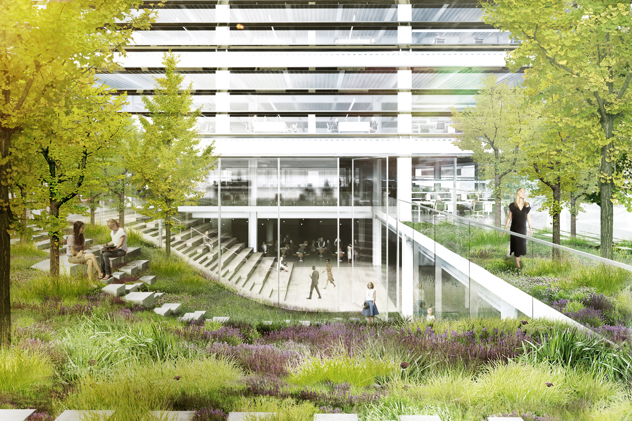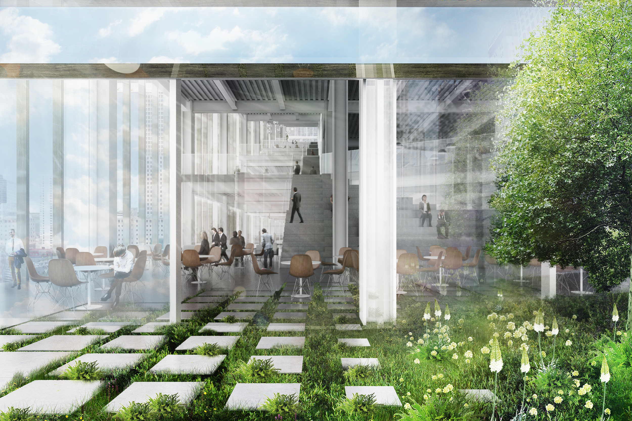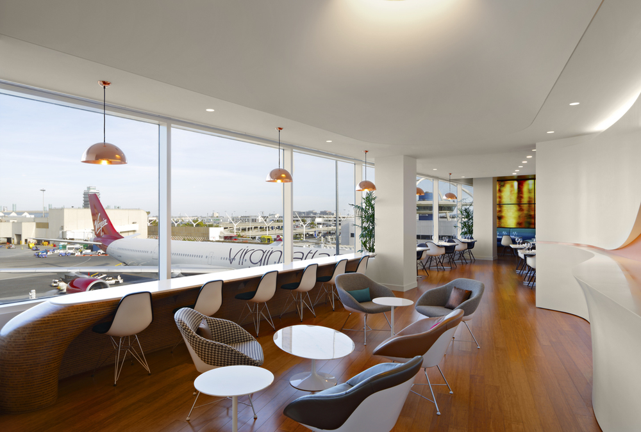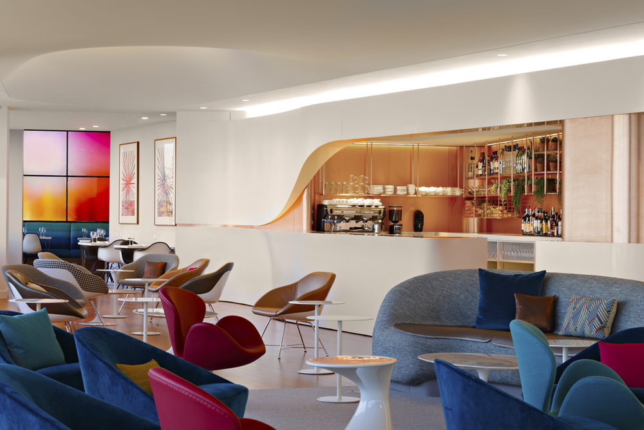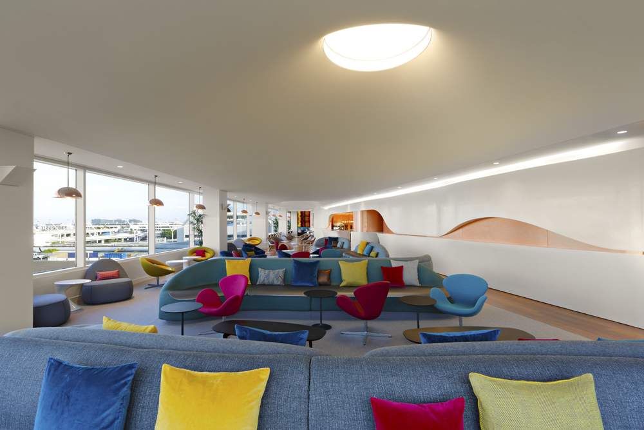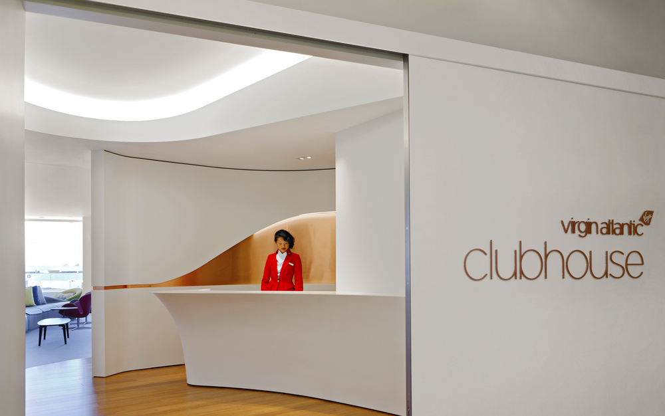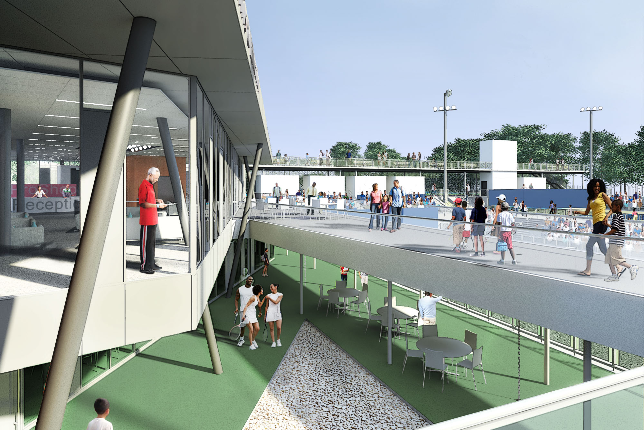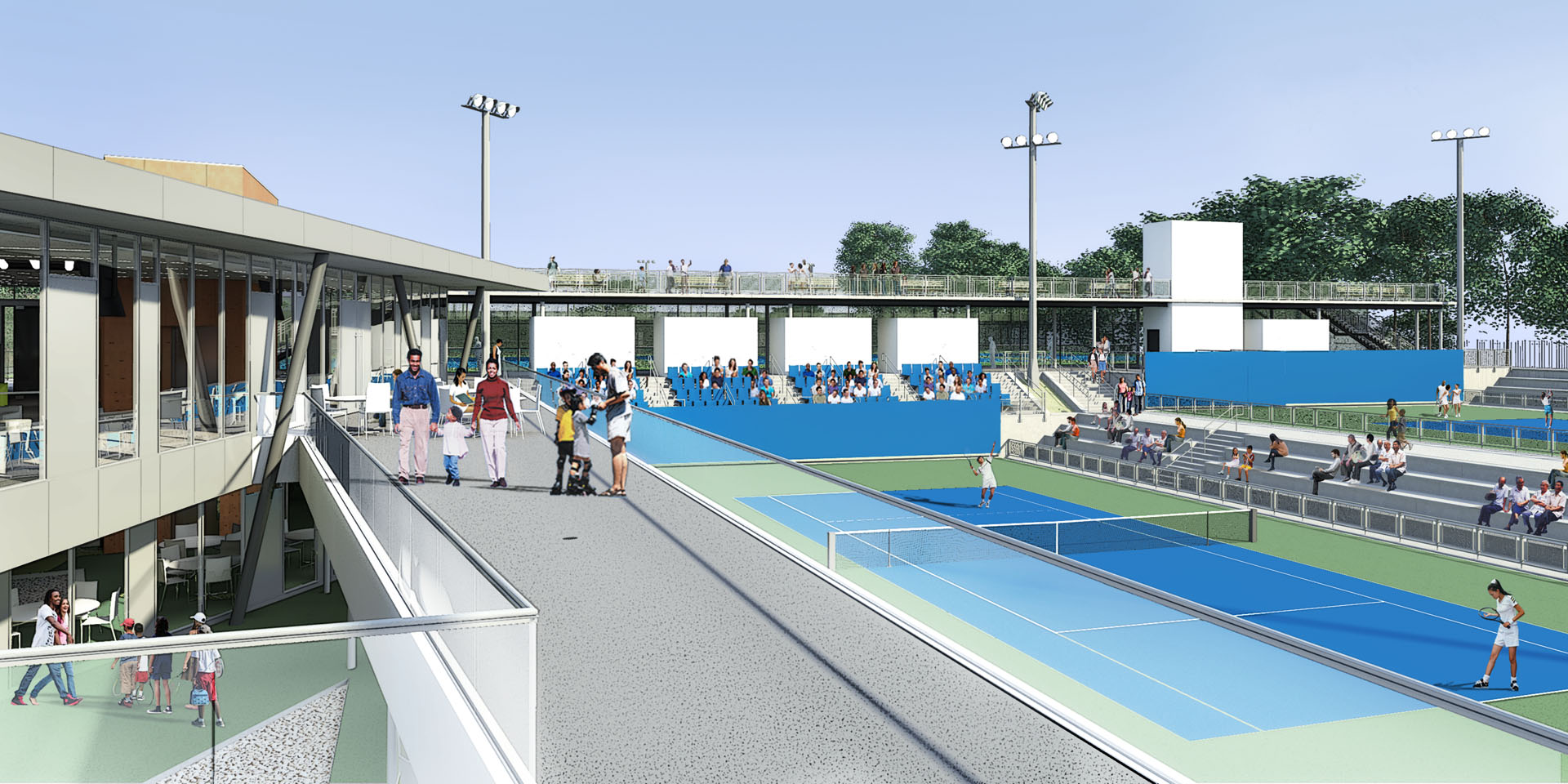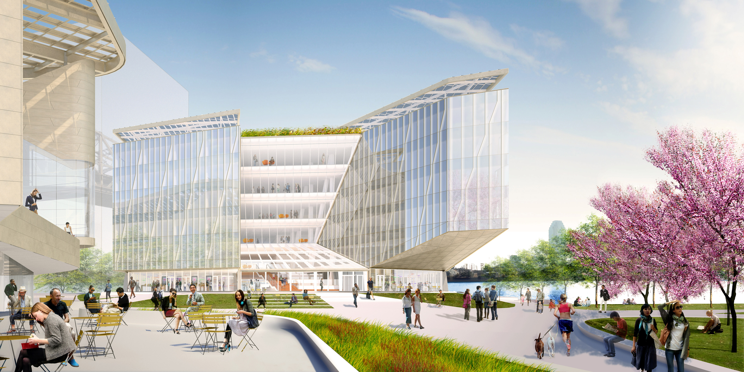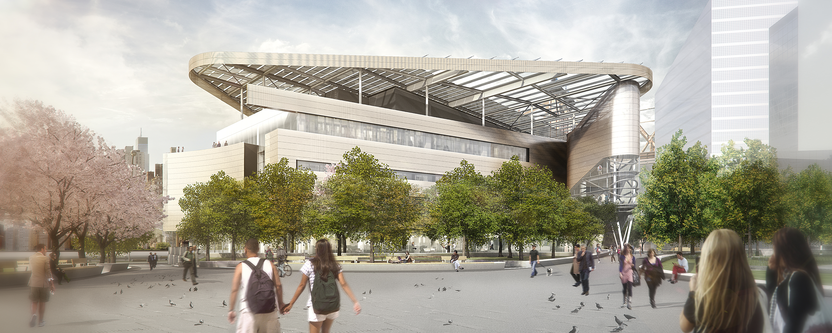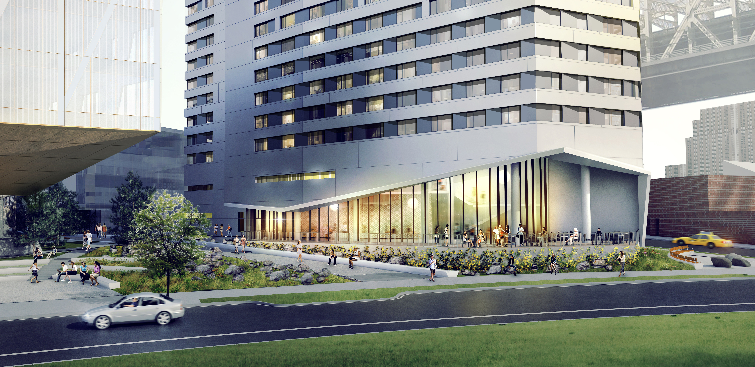by: Linda G. Miller
(Slide show above)
In this issue:
– It Makes a Vertical Village
– California Dreaming
– Tennis Everyone
– Prescription for Healthy Growth
– New York’s Tech Island Breaks Ground
It Makes a Vertical Village
For 2 WTC/200 Greenwich Street (https://vimeo.com/130206124), the final building in the quartet of new towers on the World Trade Center site, BIG – Bjarke Ingels Group is proposing an 80-plus-story tower whose design is derived from its urban context – the meeting point between the Financial District with its Modernist skyscrapers and TriBeCa with its lofts and roof gardens. From the 9/11 Memorial, the building appears as tall and slender as neighboring towers, while the view from TriBeCa is of a series of stepped green terraces. The design addresses the needs of the contemporary workspace, and contains floor plates of varying proportions to host a multitude of tenant uses, each with its own “park.” 21st Century Fox and News Corp will lease the lower half of the building for their new headquarters. Developer, Silverstein Properties will lease the upper half to other commercial interests. At the building’s base and other levels are television studios and retail spaces. The 38,000-square-foot lobby connects to the Santiago Calatrava-designed WTC transit hub. 2 WTC will rise approximately 1,340-feet and take its place alongside SOM’s 1 WTC, Rogers Stirk Harbour + Partners’ 3 WTC, and Fumihiko Maki Associates’ 4 WTC. In addition, the building is aligned along the axis of Daniel Libeskind’s “Wedge of Light” Plaza to preserve the views to St. Paul’s Chapel from the memorial park. Adamson Associates serves as architect-of-record.
California Dreaming
While Slade Architecture’s Virgin Atlantic clubhouses at JFK and Newark airports are New York City-centric, the one at Los Angeles International Airport is totally designed for California dreamers. Set apart from the bustle of Terminal 2, Virgin Atlantic’s new 4,000-square-foot clubhouse offers a laid-back, pre-flight experience. Designed in collaboration with Virgin’s in-house design team, the clubhouse captures the climate, landscape, and ambience of Southern California. A custom-fabricated surfboard- inspired counter composed of layers of bamboo lines the windowed wall, which provides expansive views of the aircraft parked outside and the Hollywood Hills beyond. Counter seating is classic Eames chairs, a direct reference to Ray and Charles Eames who helped define the Modernist California aesthetic. The centerpiece is a sculpted Corian and copper flow wall that leads to, and then diagonally cuts through, the triangular-shaped lounge, creating a variety of spaces. The flow wall also forms a copper-lined bar, decorated with SoCal foliage, will serve SoCal-themed food and drink. The apex of the space beyond the flow wall features a video installation by California-based digital artist Diana Reichenbach, whose work is shown alongside a hand-drawn mural by British artist Vic Lee.
Photo Credit: Tom Sibley
Tennis Everyone
Decades in the making, the Cary Leeds Center for Tennis & Learning recently celebrated its ribbon-cutting in Crotona Park in the Bronx. Designed and constructed by GLUCK+ with the NYC Department of Parks & Recreation, the venue is a series of platforms, both for viewing tennis matches and to encourage afterschool learning. The center provides opportunities for inner city kids to experience success on the tennis court as well as in life. The project includes a two-story, 12,000-square-foot clubhouse and educational facility, with two world-class exhibition courts and 20 public outdoor courts, 10 of which will be seasonally inside air structures. The building and stadium courts are partially buried as a strategy to minimize the impact of a large structure in the park, and also to take advantage of natural geothermal heating and cooling of below-ground surfaces. Courtside, the lower level opens directly onto the two sunken exhibition courts. Named for the world-ranked player Cary Leeds, the center will serve as the flagship home for New York Junior Tennis & Learning (NYJTL) coaches and tutors, and provide free, year-round instruction and play for young people as well as a regional facility for competition and recreational tennis.
Prescription for Healthy Growth
Destination Medical Center (DMC) in Rochester, MN, has formally adopted Perkins Eastman’s development plan that intends to revitalize the city’s downtown area, promote open transit, and reconnect the city with its waterfront. Spanning six districts spread across approximately 550 acres, the plan supports a diversity of mixed-use programming that will complement the world-famous Mayo Clinic’s healthcare facilities. The first phase, in an area known as “The Heart of the City,” will introduce enhanced public spaces, including a dining terrace that connects to the historic Chateau Theatre and will help enliven the neighborhood and build on the city’s walkable attributes. Other projects include “Discover Square,” steps away from the Mayo Medical School, which will be a new location for the expansion of science, tech, and entrepreneurship, and a new downtown intermodal central station that will incorporate mixed-use development. As the largest economic development initiative in the state’s history, the DMC vision aims to secure Rochester’s status as a global destination by creating more than $5.6 billion in public and private investment to support the continued growth of the city and the Mayo Clinic.
New York’s Tech Island Breaks Ground
Construction on The Bridge, designed by WEISS/MANFREDI, the first residential building, designed by Handel Architects, and the academic building – newly-named Bloomberg Center, designed by Morphosis, are already under construction and will be completed in 2017. The recent “ground breaking” ceremony was mostly symbolic, generating new images as well as excitement for Cornell Tech on Roosevelt Island. Developed by Forest City Ratner, The Bridge is an open, loft-like glass building, which will sit alongside the academic building and residential tower, is designed to facilitate interactions between and among students and tech companies. Developed by Hudson and Related Companies, Handel Architects’ 26-story residential building is the first and tallest Passive House high-rise in the world and will be designed according to strict international building standards. It will house students, faculty, and staff.
This Just In
Chicago’s 606 Park and Trail (http://www.the606.org/about/), a 2.7–mile public space designed by Michael Van Valkenburgh Associates, officially opened. The 606 serves as a community connector for various neighborhoods, turning a physical barrier of old railroad embankments into a unifying park and elevated trail system.
Lee H. Skolnick Architecture + Design Partnership (LHSA+DP) has been selected to plan and design the new Aquatic and Cultural Arts Center for the Montauk Playhouse. An unused portion of the building will be converted into a 6,500-square-foot meeting room on the first floor, with a 3,000-square-foot swimming pool in the second-floor natatorium.
COSMO, designed by Andrés Jaque/Office for Political Innovation, the winning project of the Museum of Modern Art and MoMA PS1’s 2015 Young Architects Program, opens on 06.23.15 in the MoMA PS1 courtyard. An assemblage of ecosystems based on advanced environmental design, COSMO is engineered to filter and purify 3,000 gallons of water, eliminating suspended particles and nitrates, balancing the pH, and increasing the level of dissolved oxygen. It takes four days for the 3,000 gallons to be purified. The cycle continues with the same body of water, becoming more purified with each time. It will remain on view through 09.06.15.
The National Building Museum has launched its first-ever crowdfunding (https://www.indiegogo.com/projects/build-a-beach-in-d-c#/story) to support the construction of this summer’s “the BEACH” (http://www.nbm.org/exhibitions-collections/exhibitions/the-beach.html) installation, designed by Snarkitecture, a Brooklyn-based art and architecture firm. The campaign runs until 07.03.15, one day before the public opening of “the BEACH.”








