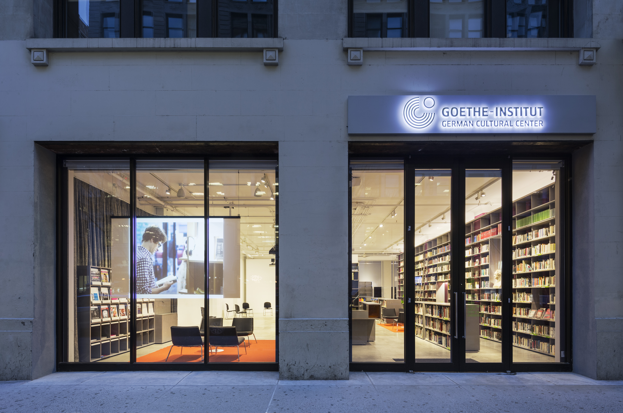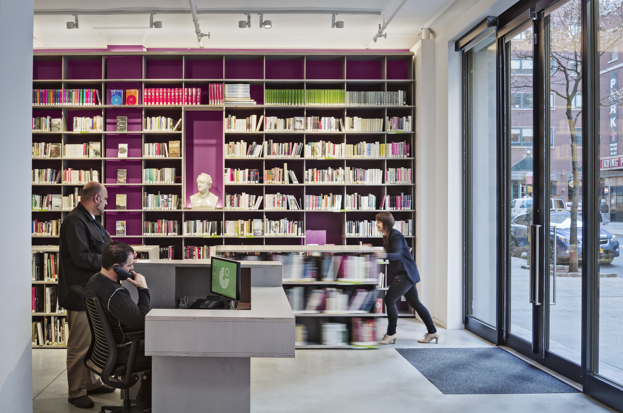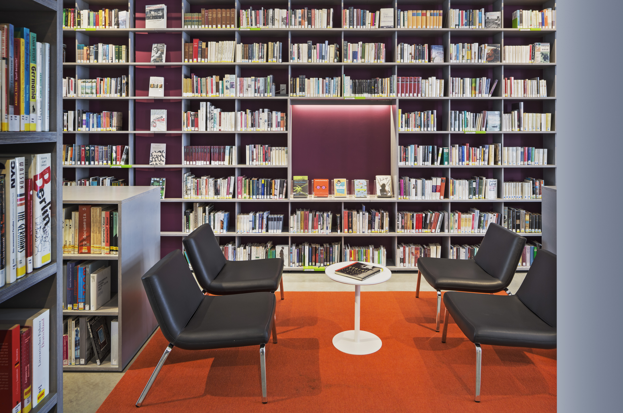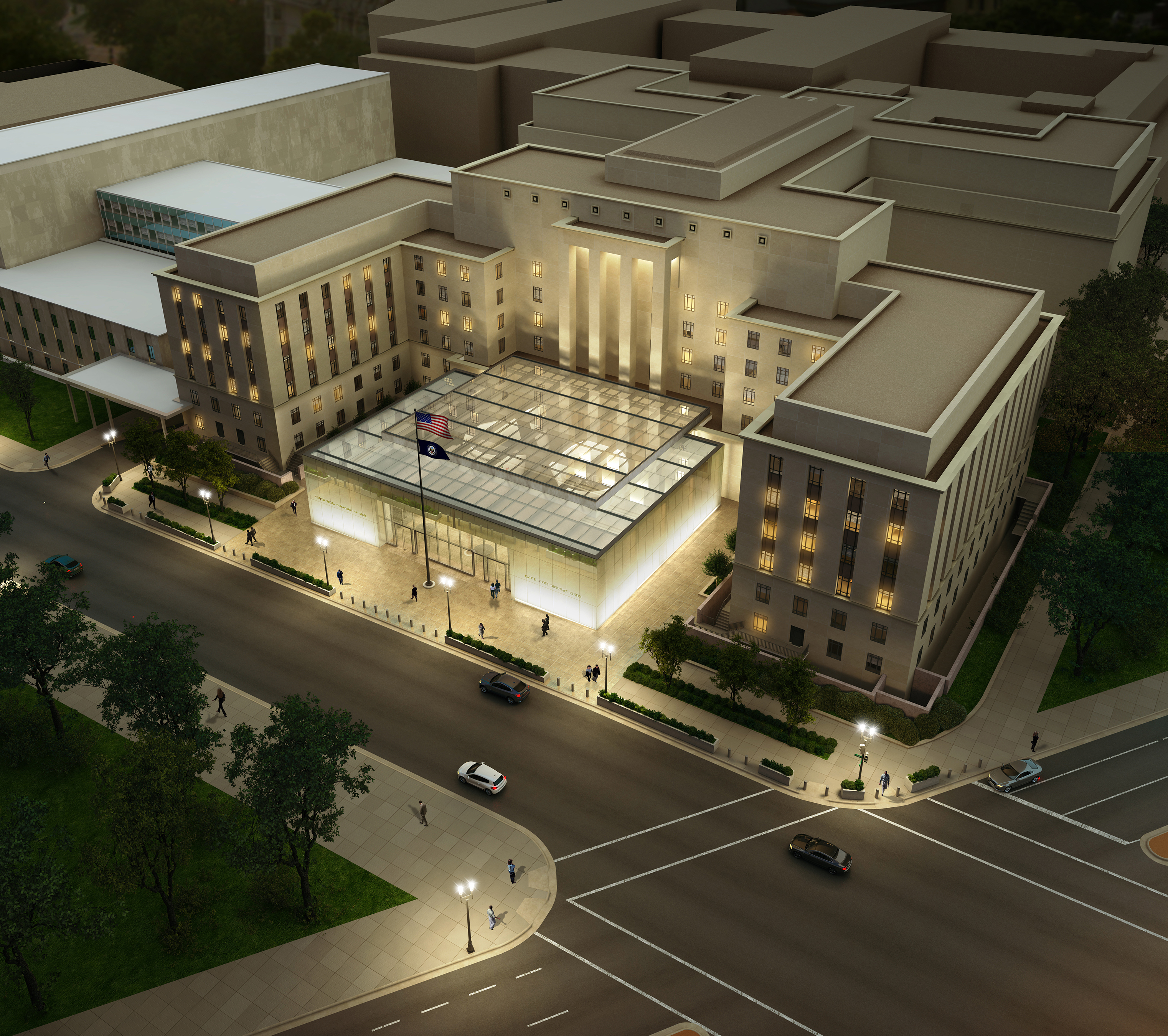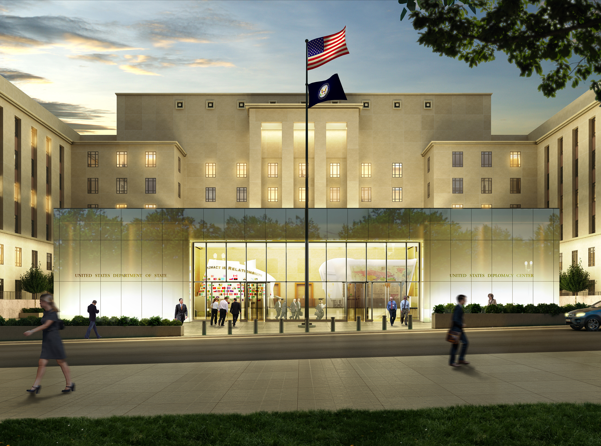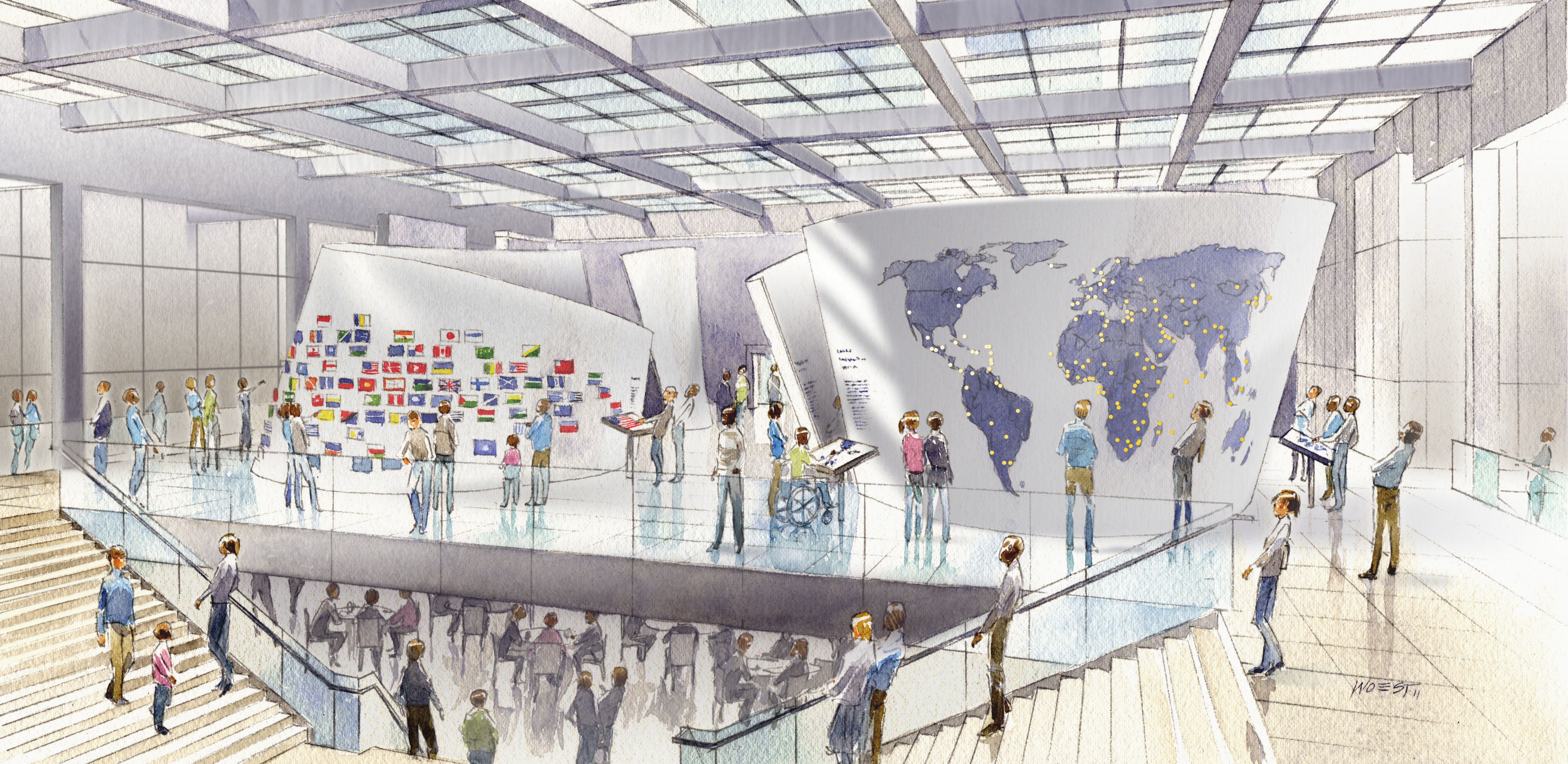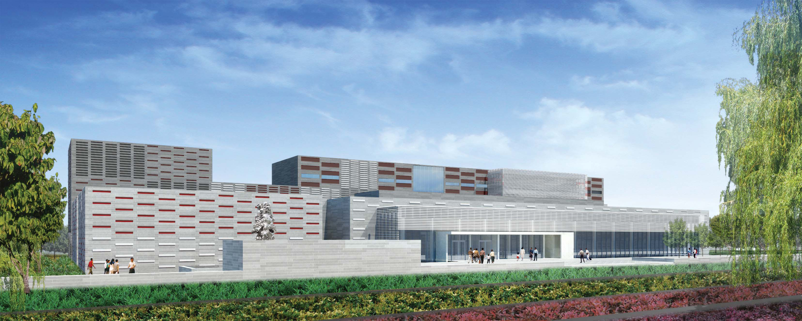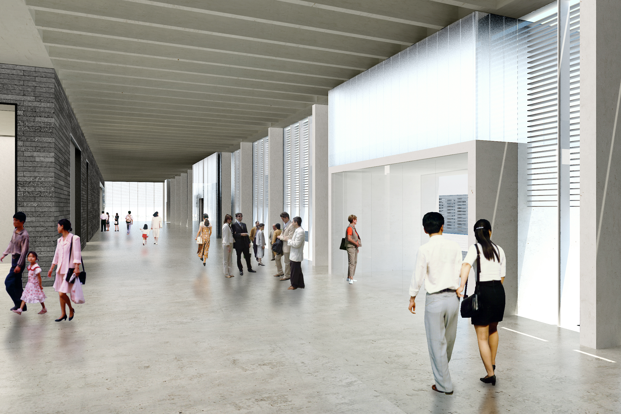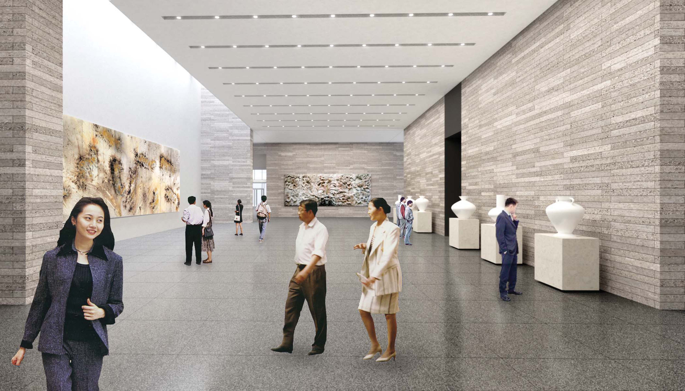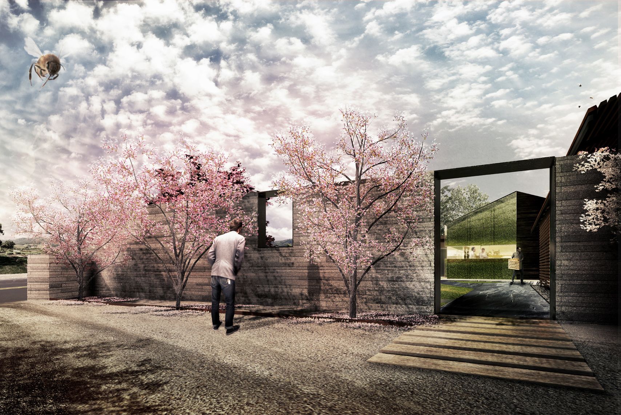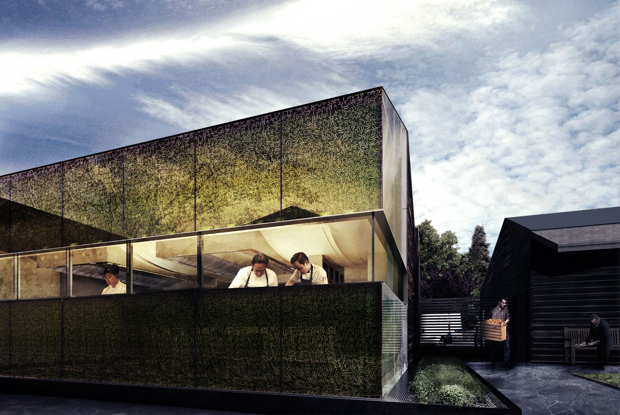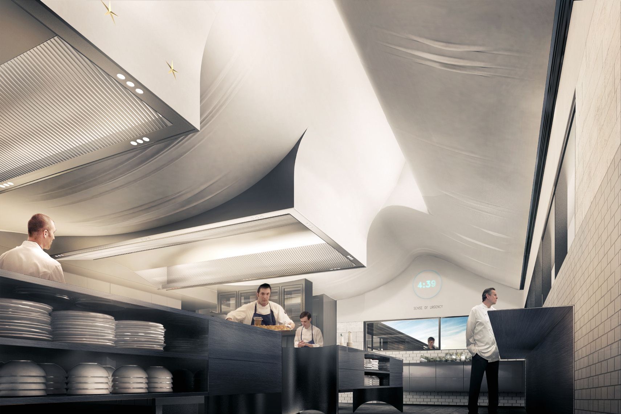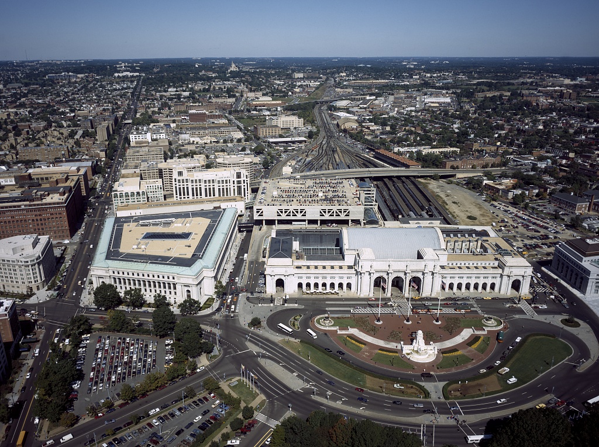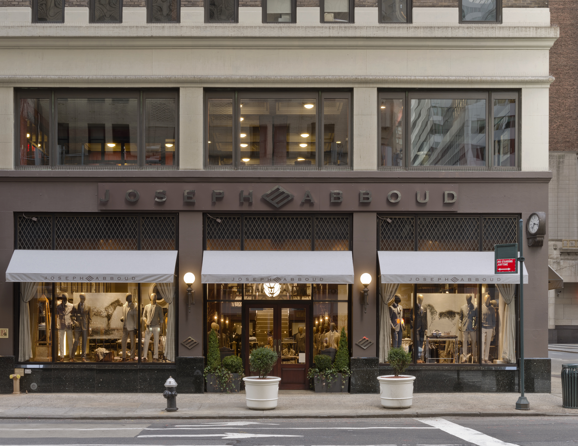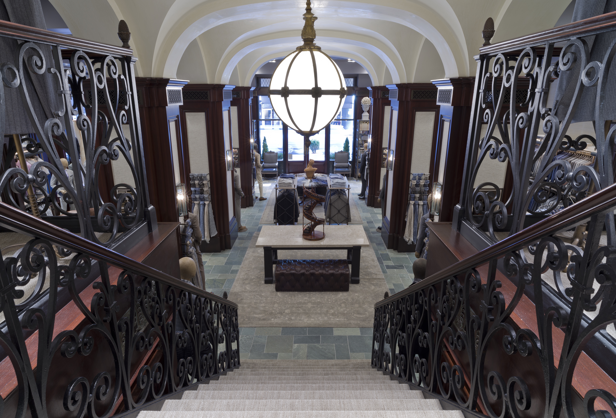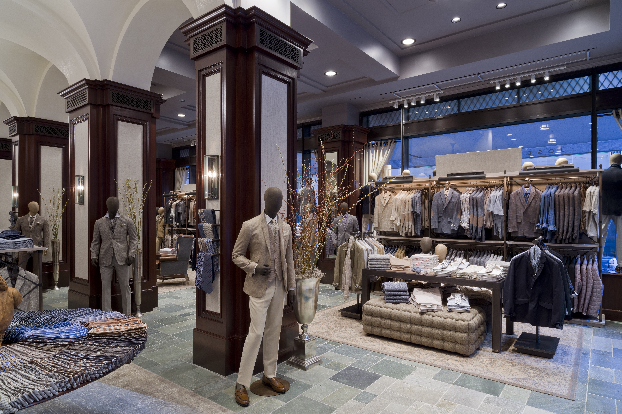by: Linda G. Miller
(Slide show above)
In this issue:
– German Cultural Center’s New Permanent Home
– War and Peace Place
– Excelling on the Parallel Bars
– Kitchen Aid
– While in DC
– Rags to Riches
German Cultural Center’s New Permanent Home
After a five-year sojourn in a temporary space in the East Village, the Goethe-Institut New York moved into new digs at 30 Irving Place, designed by Brooklyn-based KARO Architects. The German cultural organization now has a library and gallery/event space that occupies the first floor and basement of a 1912 loft building. To fit 5,000 square feet of program into the allotted 3,000 square feet at street level and 1,000 square feet below, and meet the needs of different departments, the firm developed a flexible library furniture system that provides permeable boundaries that can be adjusted to serve different scenarios. The library can be compressed and expanded as needed to create space around the bar counter for post-function gatherings. A skylight in the rear of the building was restored, and the opening of three windows in an airshaft brings light into both levels. Additionally, a hydraulic lift was added for easy removal and storage of stage elements, tables, and seating between floors. New, enlarged storefront windows announce a warm Wilkommen to the new space.
War and Peace Place
Beyer Blinder Belle has designed the new 40,000-square-foot United States Diplomacy Center, a museum and educational center dedicated to exploring the history and practice of U.S. diplomacy, located at the State Department in Washington, DC. The contemporary two-level glass and steel pavilion stands in contrast to the solid masonry of the historic former Department of War, building where Secretary of State George C. Marshall held office in the late 1940s, yet compliments it as the transparent glass design allows visitors to see the original façade. Plans call for a dual staircase that will descend to a concourse-level bookstore, café, and multi-purpose space. The center is scheduled to open in 2017.
Excelling on the Parallel Bars
Gluckman Mayner Architects (GMA) has designed the Zhejiang University Museum of Art and Archaeology, a teaching museum located in Hangzhou. Conceived as three shifting parallel bars, the 269,000-squre-foot building appears layered, like a Chinese landscape painting, constructed of masonry and glass. The stacked masonry in grey and red is reminiscent of the common local brick, though exaggerated in scale. The taller north bar houses the academic wing, and opens toward the campus with a dedicated ramped entrance. A sunken courtyard with amphitheater-style seating, adjacent to the academic entrance, offers students a place to gather in the shade of a grove of trees. The project is scheduled to open in Spring 2016. Two other GMA-designed museums – the Minhang Museum and the Shanghai Regional Art Museum, both located in Shanghai’s new Minhang Culture Park – mark the firm’s first major ground-up commissions in China.
Kitchen Aid
Snøhetta has been selected as the lead design architect and landscape architect to work on the renovation of the three-starred Michelin restaurant, The French Laundry, in Napa Valley, CA. While the restaurant, in existence for 20 years, will remain unaltered, all of the kitchen structure and auxiliary buildings have been demolished to make way for a new and expanded kitchen and courtyard, a building to house a wine cellar and support offices, and a new arrival experience to enhance the approach to the restaurant’s “famous” blue door. The expanded kitchen gives guests a view of the chefs at work inside. The frit pattern on the exterior cladding was developed from layering sketches based on the choreography of a chef’s hands at work. The form of the new kitchen ceiling evokes a tablecloth being gently unfurled across a table, while also masking functional elements. Sweeping vaults create large skylights, flooding the kitchen with natural light and mitigating ambient noise for a more comfortable work space. The project is designed in collaboration with California-based firms Envelope A+D, serving as executive architect, and Harrison, Koellner as kitchen designer.
While in DC…
Beyer Blinder Belle Architects & Planners and Grimshaw Architects have been commissioned by the Union Station Redevelopment Corporation (USRC), together with its partners Amtrak and Akridge, to create the master development plan for Washington, DC’s Union Station. Building on the initial vision presented in Amtrak’s 2012 Washington Union Terminal Master Plan, the plan is the next major milestone in the process. It will encompass comprehensive planning, public engagement, and an environmental assessment. The project scope also includes conceptual design services for improving and expanding passenger spaces, enhancing the overall customer experience, as well as an analysis and progression of the initial 2012 concepts to ensure the development improves the functionality of the existing regional intermodal facility. The “Master Development Plan for Union Station’s 2nd Century” will respect and reinforce the station’s historic setting while also integrating it with surrounding neighborhoods, and the construction of Burnham Place, a 3 million-square-foot mixed-use space to be developed over the rail yard.
Rags to Riches
Menswear designer Joseph Abboud opened his first his first free-standing retail store, located at Madison Avenue and East 49th Street in the storefront of a circa 1926 building, whose most recent incarnation was that of a non-descript-looking bank. The 4,300-square-foot establishment, designed by Jeffrey Hutchison & Associates, is an American interpretation of a classic Savile Row shop. The stone façade, painted a warm brown (a color that is used in this year’s line of clothing), and grey tweed fabric awnings complete the exterior ensemble. The first floor features a 15-foot-tall Venetian plaster-vaulted ceiling lit with brass and hand-blown glass chandeliers. On the mezzanine, customers encounter a wall of more than 250 oversized fabric swatches displayed on specially-made bronze hooks. The store features English residential touches throughout with limestone busts, round decorative mirrors, and framed pieces of hand-drawn charcoal artwork of Joseph Abboud designs given a vintage feel by Bill Rancitelli.
This Just In
VOA Architecture is designing a 115,300-square-foot proton center at 225 East 126th Street. Currently, the closest Proton Therapy Center is in Somerset, NJ.
Thomas Balsley Associates and Toronto-based Scott Torrance Landscape Architect have been selected to design a new Aitken Place Park in Bayfront, Toronto. Part of the ongoing revitalization of the East Bayfront precinct, the waterfront park will be a critical component in establishing a new vibrant water’s edge community as both a vital amenity to the area’s residents and a destination for waterfront visitors.
Perkins Eastman’s 165-acre multi-district master plan for the former GM Assembly Plant in Doraville, GA, has been given the green light. The newly named “Assembly, Doraville, USA,” located northeast of Atlanta, will eventually accommodate up to 10 million square feet of mixed-use development over the next decade
The Katonah Museum of Art in Westchester County presents “A Home for Art: Edward Larrabee Barnes,” on view now through 06.28.15.








