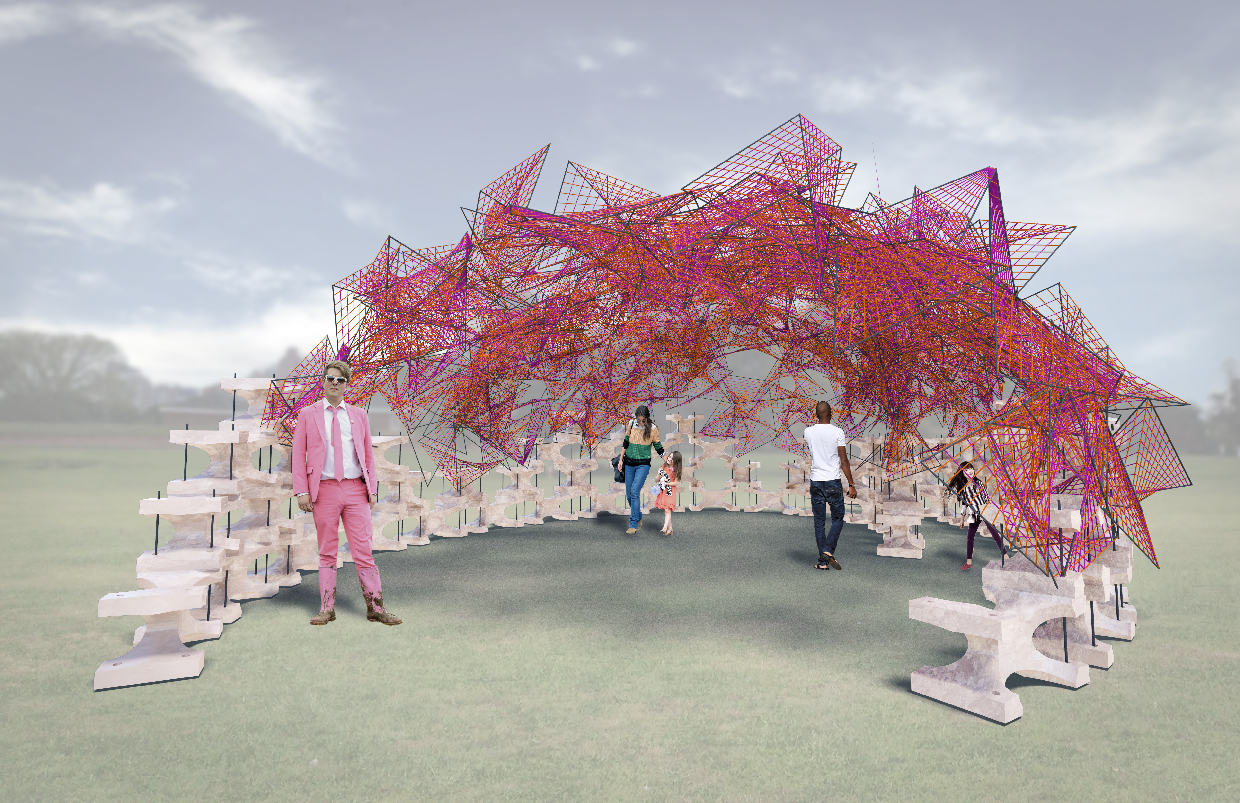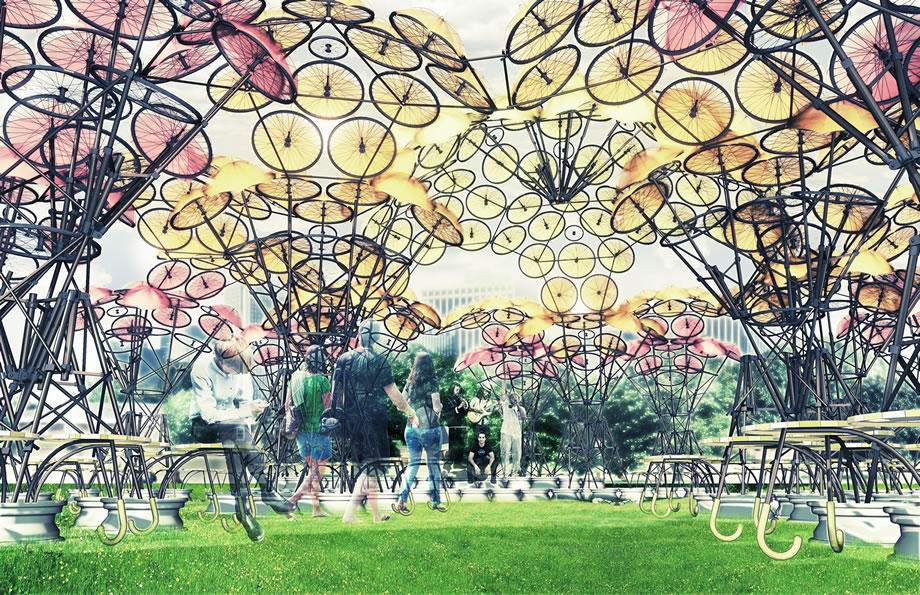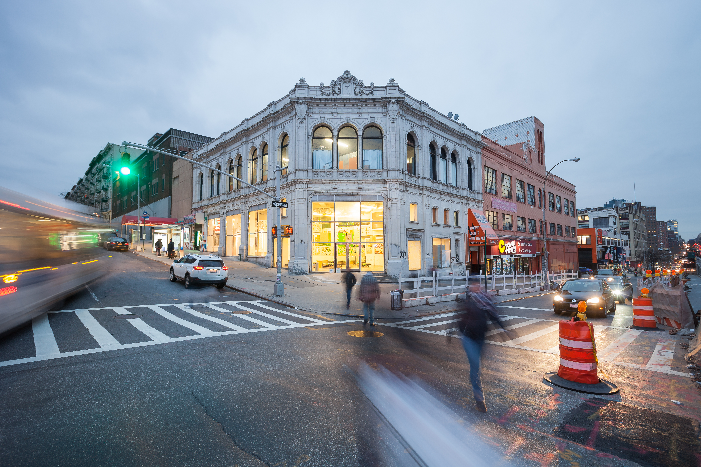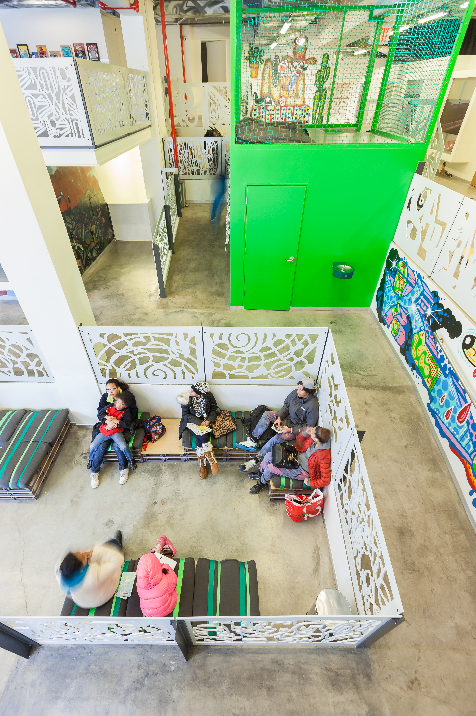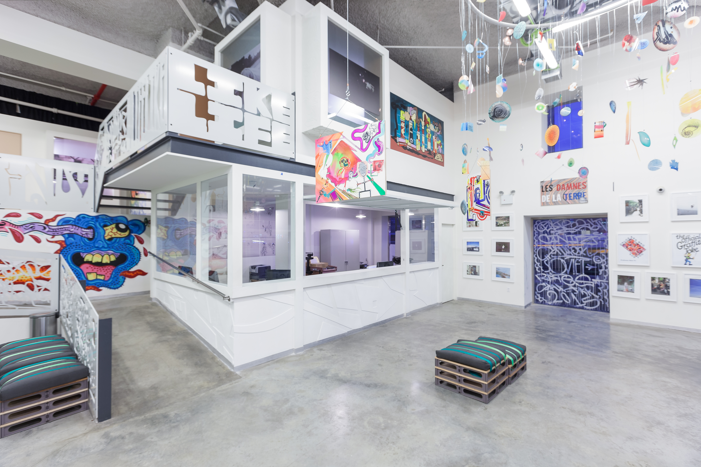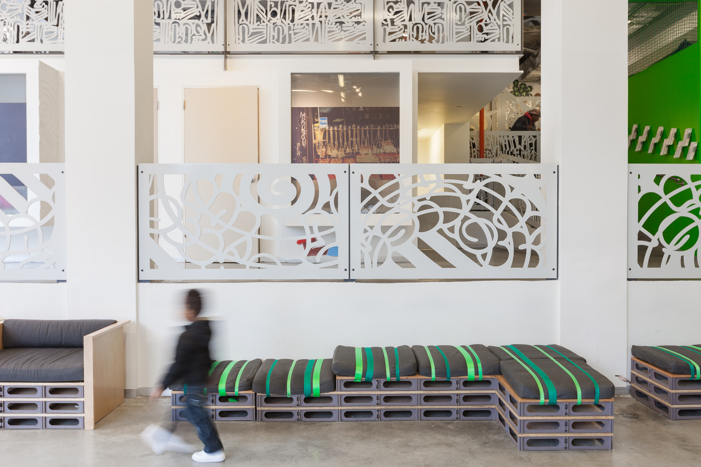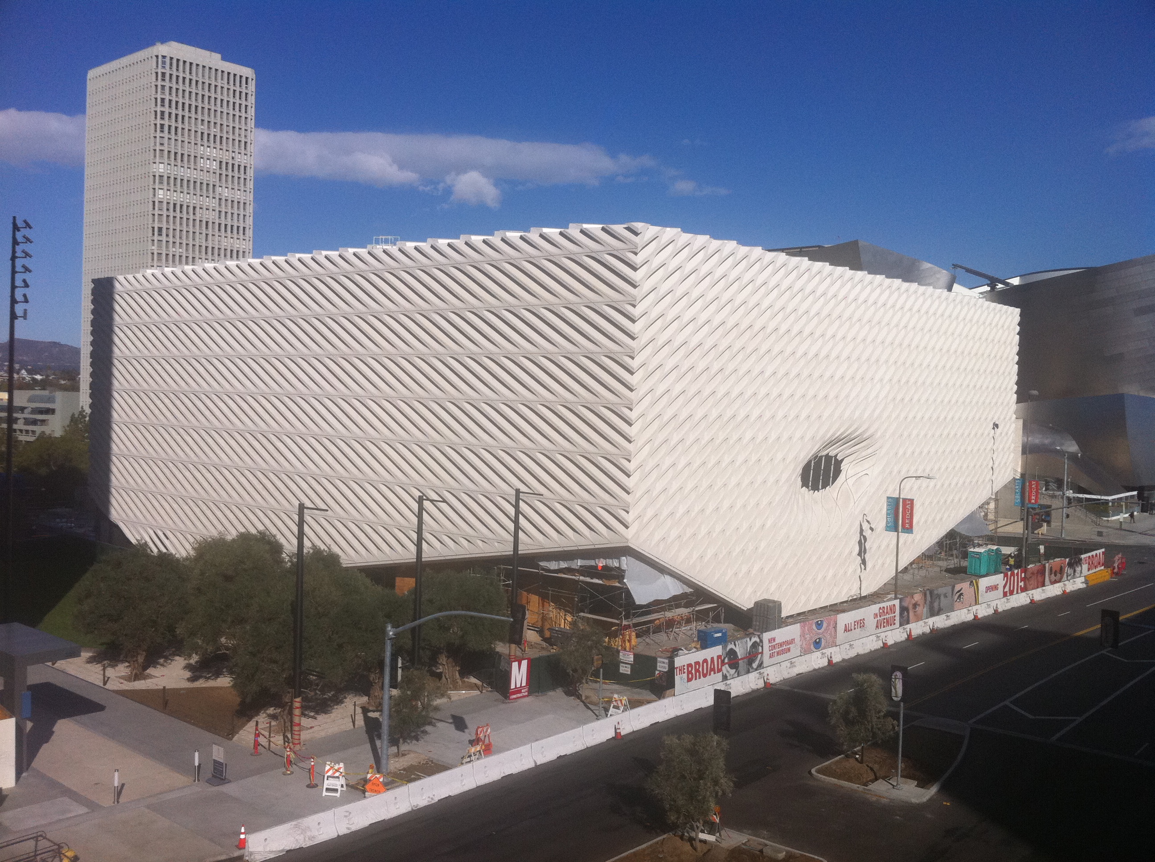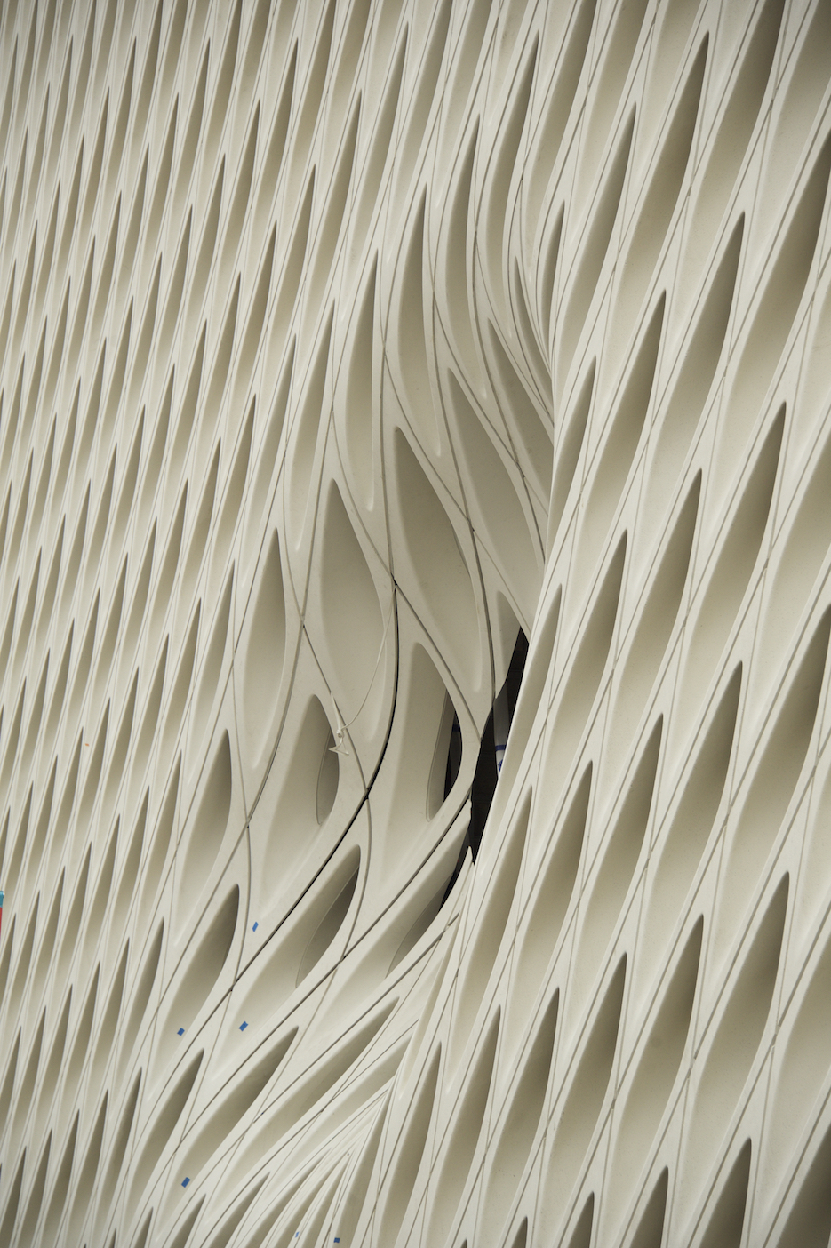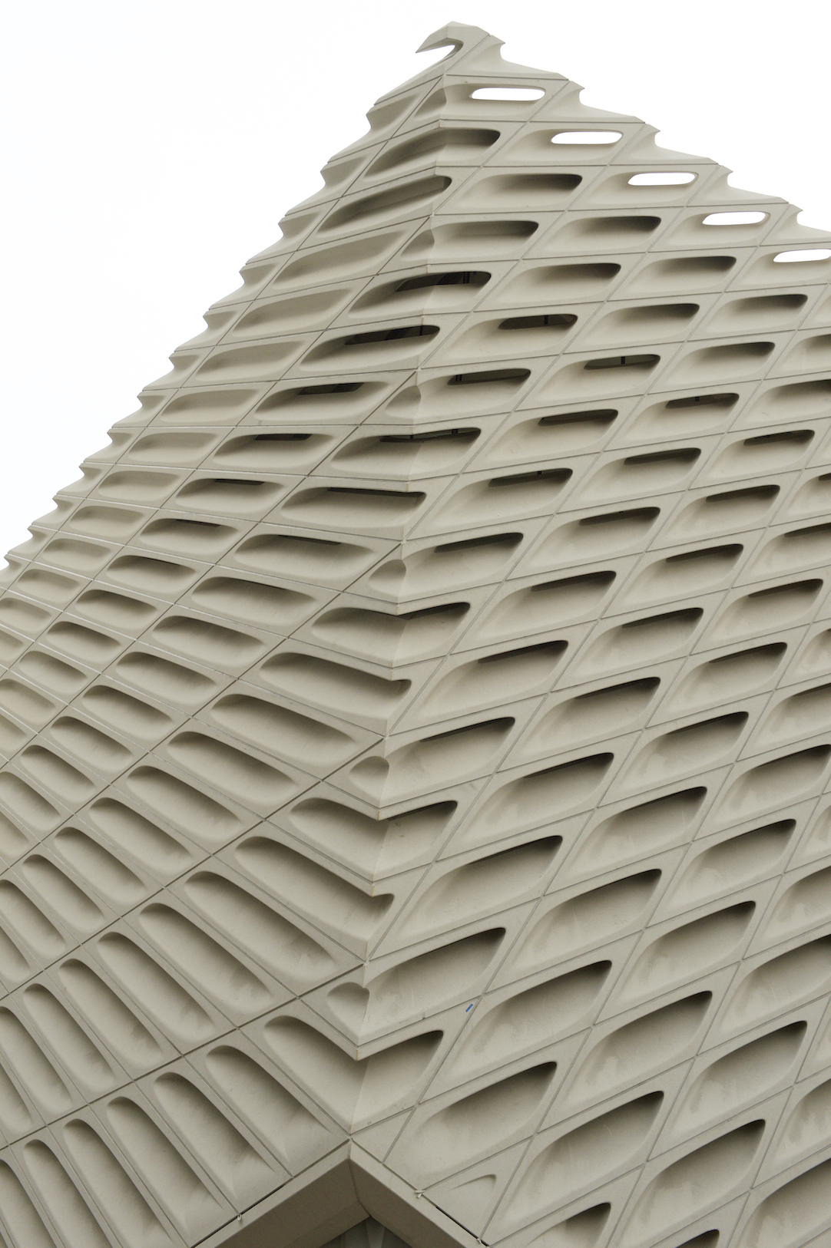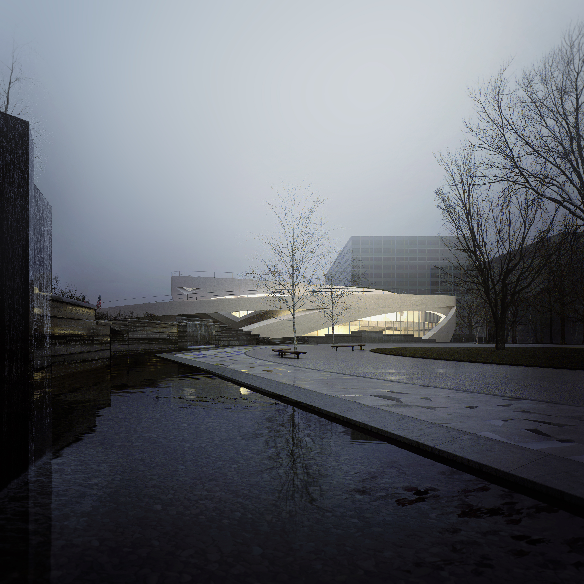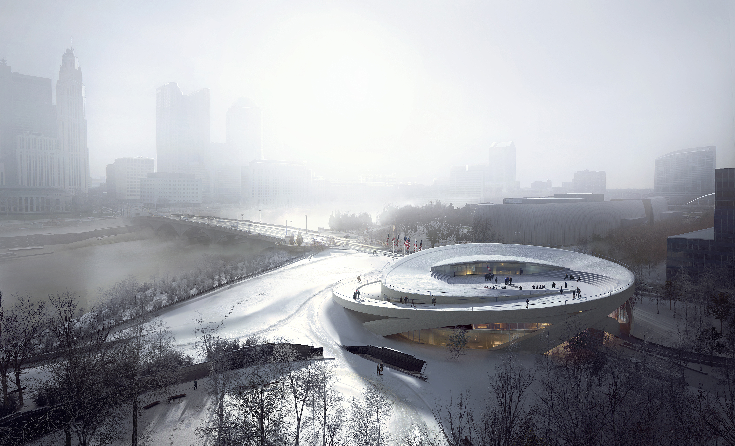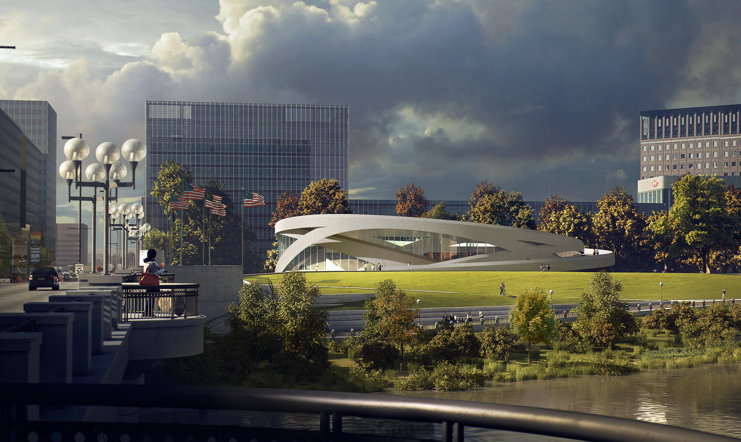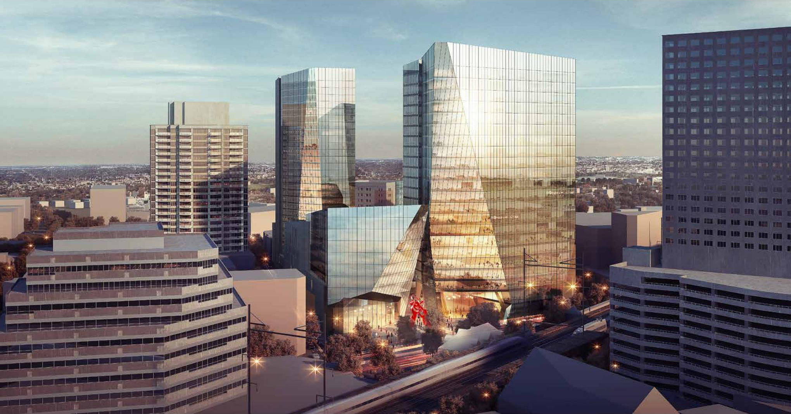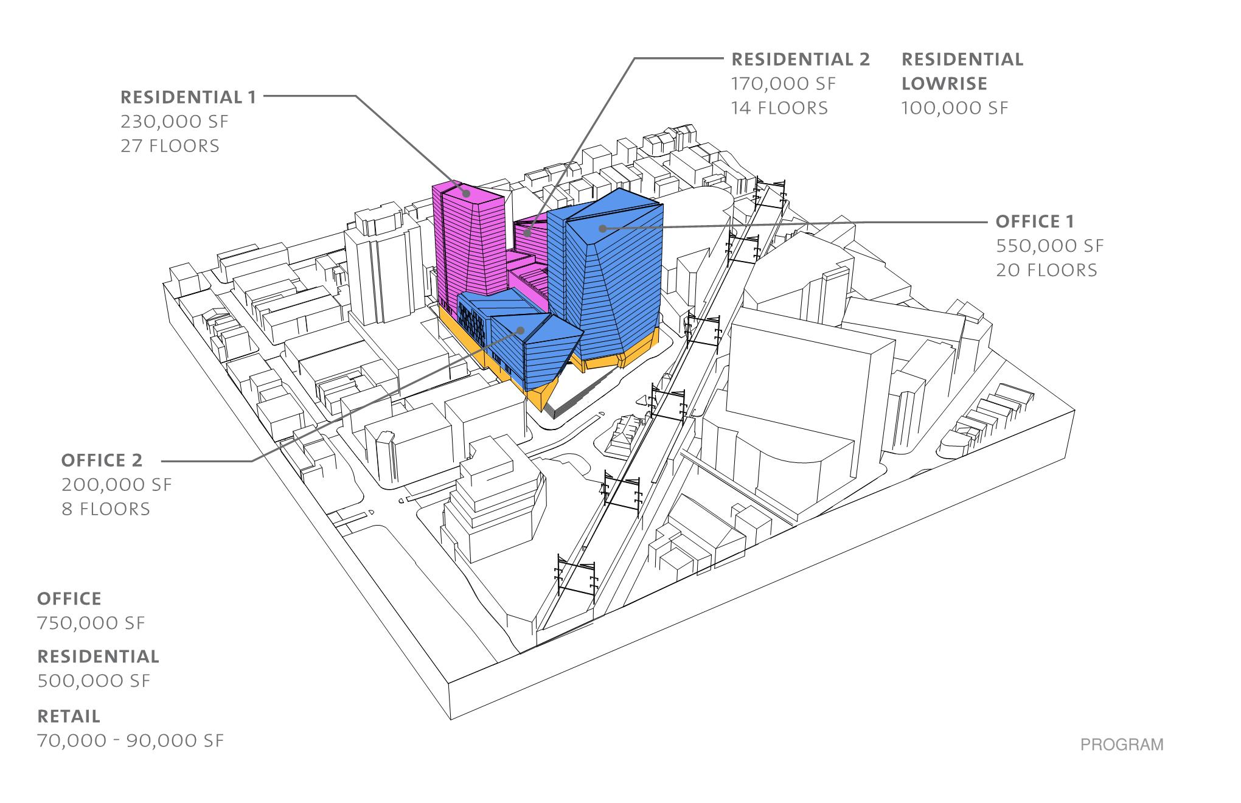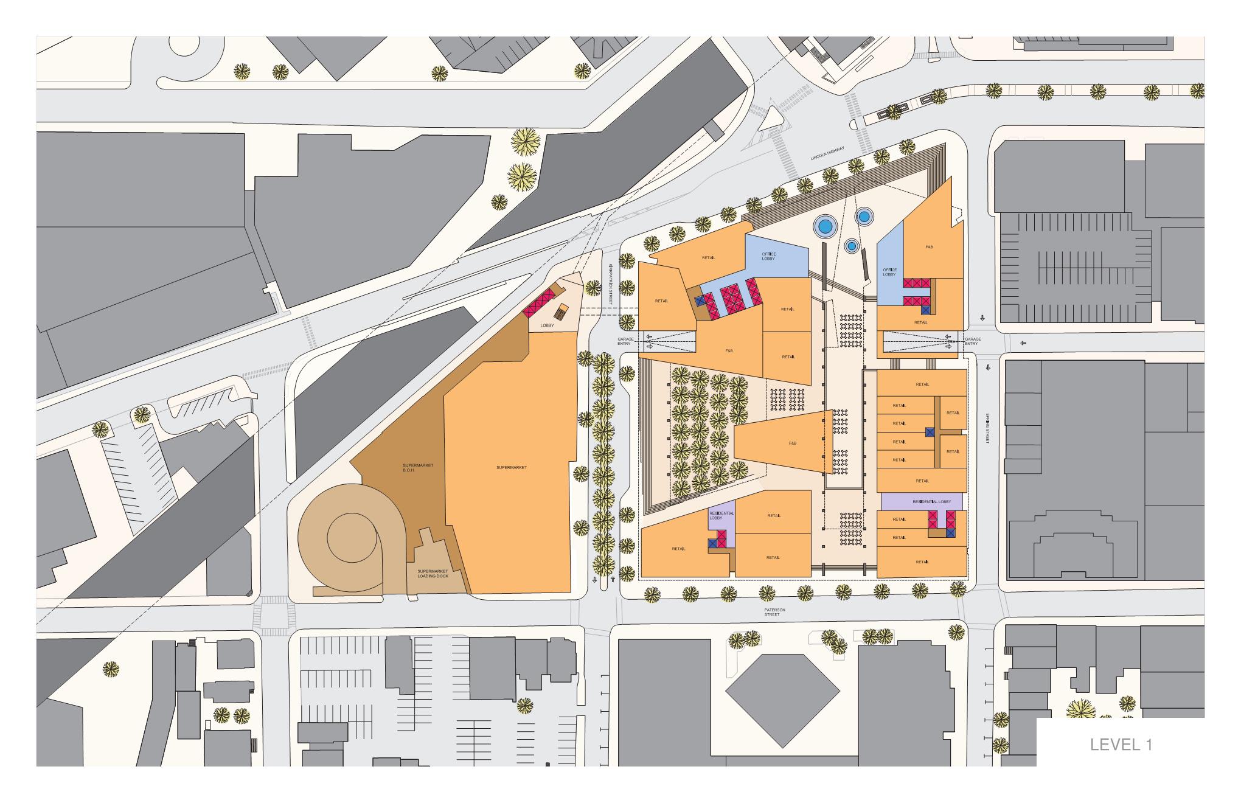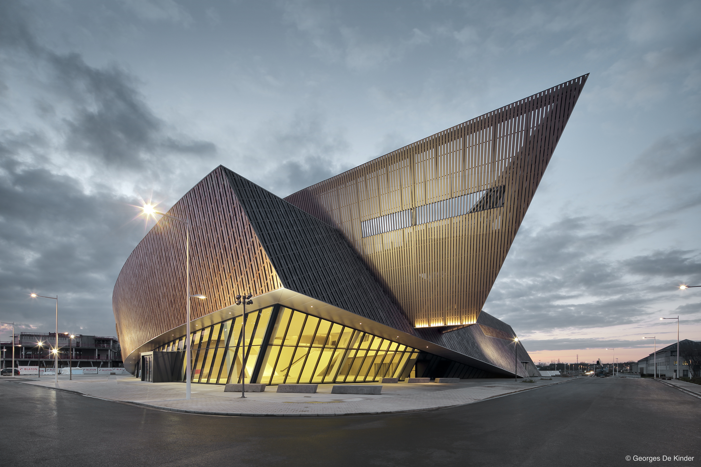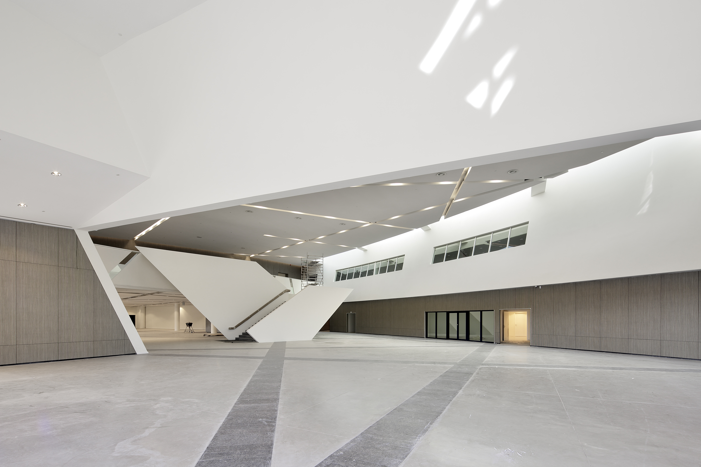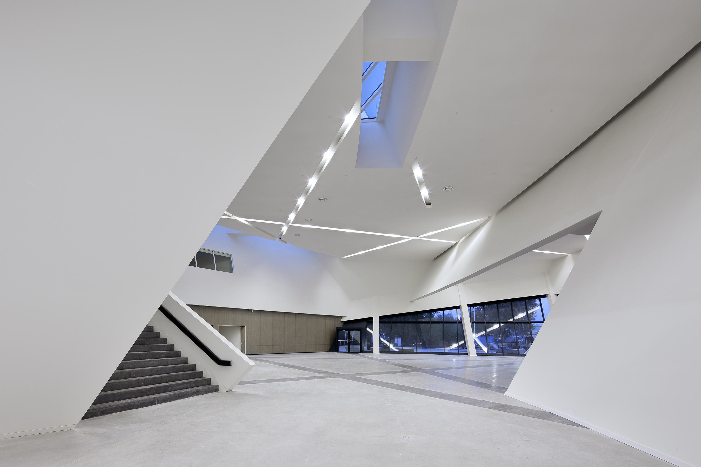by: Linda G. Miller
(Slideshow Above)
In this issue:
– Local or Global? FIGMENT Chooses Both!
– Art as Prescription for Community Medicine
– Unveiling the Veil
– Ohio Honors Its Vets
– Innovation Station
– New Convention Center Ups City’s Business Tourism AnteLocal or Global? FIGMENT Chooses Both!
FIGMENT, the AIANY Chapter’s Emerging New York Architects Committee (ENYA), and the Structural Engineers Association of New York (SEAoNY) have selected two winning designs for the fifth annual City of Dreams Competition. Pending approvals and fundraising, “Billion Oyster Pavilion” by NYC-based BanG Studio, and “Organic Growth” by Izaskun Chinchilla Architects, of Madrid and London, will be assembled on Governors Island for the 2015 summer season. The “Billion Oyster Pavilion” is grounded in local history, tapping into discussions around resiliency and the long-term benefits of growing new oyster beds in New York Harbor. “Organic Growth” brings attention to the large amount of waste in our landfills by repurposing a smorgasbord of parts and pieces from discarded trash. The jury decided the merits of building both pavilions outweighed the selection of just one. Since collaboration and experimentation are part of what FIGMENT is all about, the two pavilion designs will complement each other and strengthen the competition overall. Building two pavilions rather than one, however, does increase the amount of support required. FIGMENT is accepting tax-deductible donations to support the fabrication, installation, and maintenance of the two pavilions. Donations can be made through the FIGMENT website. In addition, each project will likely also be launching its own Kickstarter campaign.
Art as Prescription for Community Medicine
Amsterdam-based Kaptein Roodnat has designed All City, a hybrid graffiti art gallery and pediatric clinic at 135th Street and Broadway in Manhattanville. The All City initiative was founded by Juan Tapia-Mendoza, a pediatrician, and former graffiti artist and gallerist Hugo Martinez to design and implement an art-based model of community medicine by integrating art into a pediatric practice as a way to more effectively communicate health literacy. This is the second collaboration between Tapia-Mendoza, Martinez, and the design studio, since they built a similar space in Inwood that opened 10 years ago. Located in the former Claremont Theater, a designated New York City landmark, the new gallery/clinic occupies 7,500 square feet in the 22,500-square-foot building – the remainder is used by Tuck-It-a-Way storage, one of the companies that fought Columbia University’s expansion plans in Harlem. The design is based on the concept of a city within a city: office and exam rooms occupy the “medical avenue”; the “town square” doubles as the reception area, waiting room, play area, and after-hours event space for the clinic and the neighborhood; and the “gallery lane” is used for creative workshops. Each exam has different shelving, furniture, rugs, and works of art, and the shelving and doors for each are of a different skin color to represent the rainbow of people living in the community. Large windows let in daylight and also allow passersby to see what is taking place inside. All City’s first show, “Free Radicals”, features works by graffiti artists from around the country. Arctone Architects served as architect-of-record.
Unveiling the Veil
A present to art (and architecture) lovers in Los Angeles was unwrapped during the holidays. The fall 2015 opening of The Broad museum (http://www.thebroad.org/building), designed by Diller Scofidio + Renfro, moved closer with the removal of the scaffolding from the exterior façade, revealing the “veil” that wraps the building. The veil is a structural exoskeleton composed of 2,500 fiberglass reinforced concrete panels and 650 tons of steel that drape over museum and appear to lift up at the south and north corners to define two street-level entrances. At the center of the veil is an indentation in the façade called “the oculus.” The “veil-and-vault” design concept for the 120,000-square-foot museum includes two floors, more than 50,000 square feet of public gallery space, and a central “vault” to house the collections and lending library. The museum will be home to the nearly 2,000 works of contemporary art in The Broad Art Foundation and Eli and Edythe Broad’s personal collections, which are among the most prominent holdings of postwar and contemporary art worldwide.
Ohio Honors Its Vets
Allied Works Architecture recently released its design for the Ohio Veterans Memorial and Museum located on the banks of the Scioto River directly across from Columbus, OH. The 53,000-square-foot museum will house exhibitions and artifacts in a variety of education and interpretive spaces that serve as a testimonial to the 250 years of military service of the state’s 900,000 veterans. The main level houses a great hall, museum store, and café for public events. Also on the main level is the primary gallery space, culminating in an interactive cyclorama reflecting on the history of Ohioans’ military service. The lower floor contains support, presentation, and education spaces, as well as a temporary exhibition space. A private remembrance hall is located on the upper level, adjacent to the exterior sanctuary space, which is approached by a sweeping ramp. This exterior civic room serves as a ceremonial and memorial space for the community at large. Following an invited competition that included David Chipperfield Architects and Diller Scofidio + Renfro, Allied Works was awarded the commission in the spring of 2013. Columbus-based DesignGroup serves as associate architect and Ralph Appelbaum and Associates is designing the exhibitions. The project is scheduled to open in 2016.
Innovation Station
Kohn Pedersen Fox Associates (KPF) has designed the master plan for The Hub, a 3.8-acre complex at New Brunswick Station in New Jersey for the New Brunswick Development Corporation, a private non-profit real estate company that has been a catalyst for the city’s revitalization. Located steps from the town’s main train station with New Jersey Transit and Amtrak service, The Hub is poised to become the next “Innovation District,” an urban trend that provides a transit-accessible place with a host of live/work opportunities so that leading-edge anchor institutions and companies can cluster and connect with start-ups, business incubators, and accelerators. The 1.7 million-square-foot mixed-use development consists of two office buildings and two residential buildings, plus retail. The primary office tower is to be 350 feet in height, while the primary residential tower is 330 feet. The design for the pedestrian street, which serves as the main axis for the site and the adjacent plaza, emphasizes the human experience and includes low-rise buildings, lush landscaping, and space for on-street activities and more formal gatherings and festivities. Various walkways, passages, and pedestrian bridges meander through the site, creating connections to various existing public amenities and the city. New Brunswick is the home to Rutgers University, Johnson & Johnson, Robert Wood Johnson University Hospital, Rutgers Robert Wood Johnson Medical School, and Rutgers Cancer Institute. The Hub is primed for build-to-suit applications for biopharmaceutical life science, information technology, financial service corporations, and other knowledge-based ventures.
New Convention Center Ups City’s Business Tourism Ante
Described as an expression of contrasting geometric forms, Belgium’s Mons International Congress Xperience, designed by Studio Daniel Libeskind, recently opened. The 41,000-square-foot convention center features cladding that gives texture and light to the structure; canted ribbon walls of curved, anodized aluminum wrap the form upwards to a prow that cantilevers over the street. The lower portion of the building is clad with vertical slats of unfinished Robinia wood that relates to the trees in a neighboring park. The center features a double-height lobby, which is also used for special events, a multi-purpose space, 16 meeting rooms of varying sizes, and three auditoria with seating capacities ranging from 100 to 500. They feature orange Tangram seats that Daniel Libeskind, AIA, designed for Poltrona Frau/Cassina. Center visitors and passersby ascend an exterior staircase that leads from the street to a viewing platform located in the prow, offering views of the city’s sites, such as a 17th-century Belfry and the new Santiago Calatrava-designed train station.
This Just In
Design teams led by Marble Fairbanks, MASS Design Group, Andrew Berman Architect, SITU Studio, UNION (an interdisciplinary team of communication designers and architects), and Gensler are rethinking New York City’s branch libraries. The teams recently presented their ideas for modernizing existing branches at The New School, in partnership with the Parsons School of Constructed Environments, and co-hosted by the Architectural League and the Center for an Urban Future. Videos of the presentations and panel discussions can be viewed online, and Center for an Urban Future’s report, “Re-Envisioning New York’s Branch Libraries,” is available for download here.
NYU announced that after a five-month selection process, it has selected Davis Brody Bond and KieranTimberlake to design its major new facility on Mercer Street between Houston and Bleecker. The new building will fulfill NYU’s need for important academic space under a plan that was overwhelmingly approved by the City Council in 2012. The facility’s many uses will include classrooms, teaching spaces for performing arts, a state-of-the-art sports facility, and student and faculty housing.
Rosen Johnson Architects has recently completed a significant addition and remodeling project at 1560 Broadway that incldes an entirely new, four-story, 7,500-square-foot entrance addition that houses a street-level and a sky lobby.
After 30 years, Christoper Gray has retired from his New York Times “Streetscapes” column.








