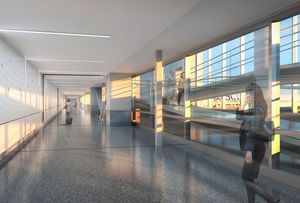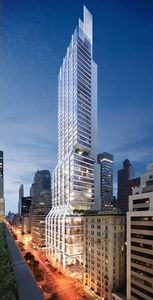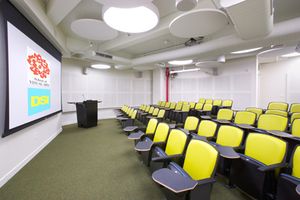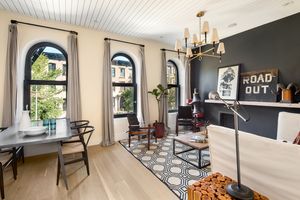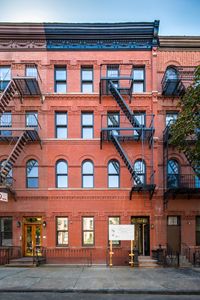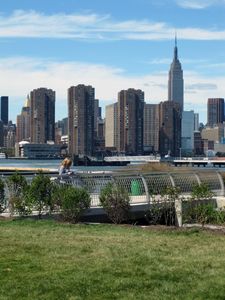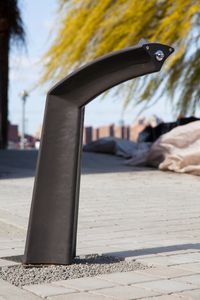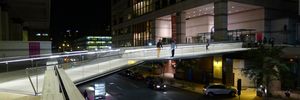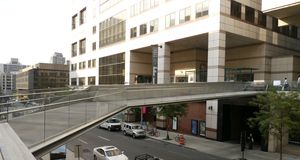by: Linda G. Miller
In this issue:
• Bienvenido, Willkommen, Huan Ying to JFK
• Upscaling the Plaza District
• WXY Designs for WNYC Transmitter Park
• Designing for Social Innovation
• New Bridge Segues the Two Campuses of Lincoln Center
• An Aggressively Passive House
Bienvenido, Willkommen, Huan Ying to JFK
JetBlue recently broke ground on a 145,000-square-foot addition to Terminal 5 (T5) for international arrivals at JFK. Designed by Gensler, the space is a seamless extension to the firm’s existing T5, which opened in 2008, and designed to welcome travelers to the United States in a bright, clear environment that will streamline the travel experience. The extension includes the conversion of three existing gates to international swing gates and the addition of three new international swing gates. In addition, the terminal will include a new security checkpoint, an immigration hall, five new holdrooms, and two new baggage claims. Scheduled to open in 2015, the project is being built in collaboration with Arup, Turner Construction, and The Port Authority of New York and New Jersey.
Upscaling the Plaza District
Foster + Partners has been selected to redesign 425 Park Avenue. The conceptual design for the 650,000-square-foot, 687-foot-tall structure calls for a tapered steel-frame tower rising to meet illuminated sheer walls. The design also features a façade that seamlessly integrates with an internal arrangement that allows for three gradated tiers of column-free floors, defined by landscaped terraces. At street level, the design has the potential for a large civic plaza and a home for significant works of art. Project developers L&L Holding Company and Lehman Brothers Holdings say construction is expected to start in 2015 and be completed by the end of 2017. The building will replace the c. 1957, 380-foot-tall white brick International Style building designed by Kahn & Jacobs.
WXY Designs for WNYC Transmitter Park
Set on the former location of two transmitter towers, the 1.6-acre WNYC Transmitter Park in the Greenpoint section of Brooklyn recently opened. Developed in partnership with the Department of Parks & Recreation, AECOM‘s Donna Walcavage, FASLA, planned and designed the park, and WXY Architecture + Urban Design collaborated on the design of park’s furnishings and structural elements. The design team uncovered an old boat slip and incorporated it into the design of a footbridge that provides access across the park as well as for viewing the tidal waters below. The park features WXY’s River Bench system, a durable and attractive curvilinear bench type with myriad possible configurations, the Z Rail, a modern steel railing installed for safety at the water’s edge along the esplanade and all along the pier, and the 2030 Drinking Fountain, which minimizes water waste by emphasizing the use of refillable bottles and by catching splash.
Designing for Social Innovation
Spacesmith has completed the home for the School of Visual Arts’ (SVA) new program, “Design for Social Innovation” (DSI). At the heart of the 5,000-square-foot-space is a circular, 55-seat auditorium equipped with audio-visual capabilities for presentations, screenings, lectures, and symposiums. The interior of the curved wall is clad in perforated gypsum board panels; the outer walls are finished with magnetic paint that accommodates interchangeable graphics and also functions as white boards, chalkboards, and bulletin boards. The design includes the “playroom,” an open-plan multifunction area, that partially rings the auditorium and is equipped with movable desks, a quiet room for study, computer lab, sound booth for podcasts, and an eat-in pantry that doubles as an open teaching space. Light penetrates the space though generous interior glazing elements; splashes of vivid color are added through the use of brightly colored tile. The DSI is a two-year graduate program that provides students with the design tools and skills needed to become creative leaders in social innovation.
New Bridge Segues the Two Campuses of Lincoln Center
Lincoln Center marked the completion of its six-year, $1.2 billion redevelopment project with the dedication of the 83-foot-long, 10-foot-wide, President’s Bridge, designed by Diller Scofidio + Renfro, lead architects on the of the Lincoln Center Campus redevelopment project. Spanning 65thStreet near Amsterdam Avenue, the stressed-skin steel structure connects the upper level plaza of the Rose Building to the public spaces, concert halls, theaters, library, and eating establishments on the south side of Lincoln Center’s campus.
An Aggressively Passive House
An 80-year-old townhouse in Prospect Heights, Brooklyn has been transformed into Haus 96, a four unit residential building that meets the Passive House EnerPHit standard. Designed by Ken Levenson Architect and developed by Brendan Aguayo, the approximately 4,000-square-foot project is billed as the first multi-family Passive House in the country. The building uses insulation materials that consist of dense-pack cellulose, a material with very high recycled content and low embodied energy. Windows are triple-glazed and gas filled, with air-tight gaskets providing acoustic separation from street noise, maximum interior day lighting and passive solar heat gains while eliminating convective currents typically associated with poorly insulated windows. Each apartment has its own dedicated ventilation system with high-efficiency heat recovery that provids filtered fresh air to living spaces and exhausts air from bathrooms and kitchen spaces. This maintaining high indoor air-quality by keeping pollutants such as soot, dust, pollen, CO2, and other typical toxins lower than in typical buildings.
This Just In
For SUITE New York’s the 3rd annual Pink Project, 20 architects, including Deborah Berke, FAIA, David Rockwell, AIA, Winka Dubbeldam, Assoc. AIA, interior designers, and style icons have each customized a Grete Jalk GJ chair to be auctioned from now through October 31 to benefit the Breast Cancer Research Foundation.
The proposals designed by firms shorted-listed in the competition for the new 425 Park Avenue – Foster + Partners, Rogers, Stirk, Harbour + Partners, OMA, and Zaha Hadid Architects – will be on view at the Municipal Art Society’s Summit for New York Summit for New York City (http://mas.org/summit-2012-schedule/) on October 19.
SHoP Architects is working on the initial designs for a major league soccer stadium in Flushing, Queens, as well as designing the 200-room hotel and a 350,000-square-foot outlet mall for The New York Wheel on the waterfront in the St. George section of Staten Island. Netherlands-based Starneth, which worked on the design the London Eye and the Singapore Flyer, and Perkins Eastman are architects, engineers, and designers of the wheel.
As part of its commitment to social responsibility, Perkins+Will has partnered with Infinite Family, a U.S.-based non-profit organization that helps children and teenagers from African communities connect virtually with mentors around the world. The firm has designed LaunchPad, a prototype computer lab where young Africans can communicate with mentors via face-to-face interaction thanks to high-speed and high-tech capabilities.
“Recharging Communities,” an exhibition of desigNYC’s 15 collaborations between nonprofits and designers, such as Bernheimer Architecture and d/b/A designbuild, is on view now through October 17 at CD Cucine in Chelsea. Public programs are scheduled during the run.
Hunts Point Landing, designed by Mathews Nielsen Landscape Architects, recently opened. Part of the firm’s South Bronx Greenway Master Plan, the 1.5-acre site offers water-based public recreation, such as a fishing pier and a kayak and canoe launch, and is linked to other bicycle and pedestrian improvements now underway.
The American Planning Association (APA) designated Fifth Avenue – from Marcus Garvey Park in Harlem to Washington Square – as one of 10 Great Streets for 2012 under the organization’s Great Places in America program. APA singled out Fifth Avenue for its wealth of historic buildings and districts, its vast array of commercial, retail, residential, religious, recreational, and cultural uses; and its reliance on planning and zoning to guide growth.
mag.net, a site-specific installation with dance performances that explores the interaction between architecture, dance, and magnetism, is taking place at White Gallery through October11. Designed by e + i studio in collaboration with human kinetics movement arts, a spider-like web of suspended metal and elastic is reconfigured by dancers with magnets embedded in their costumes.
Billed as the tallest stand-alone hotel in the Western hemisphere, 70-story Courtyard by Marriott and Residence Inn at 1717 Broadway at 54th Street, designed by Nobutaka Ashihara Associates, has topped out. The two Marriott “select service” hotels will be housed within the structure and will share public spaces and lobbies.
TPG Architecture has been commissioned to design a new 3,300-square-foot bakery and cafe for TLC’s hip owners of Carlo’s Bakery, stars of the TV show, “Cake Boss.” The new space, located in Ridgewood, NJ, will feature a “cake bar,” where guests can watch the decorators at work.
Philly field trip: This year’s DesignPhiladelphia festival offers a view into the city’s creative industries at work. Over 100 events take place city-wide with more than 400 participating designers; the vast majority of events such as open studios, exhibitions, lectures, runway shows, tours, workshops, and the like, are free and open to the public.










