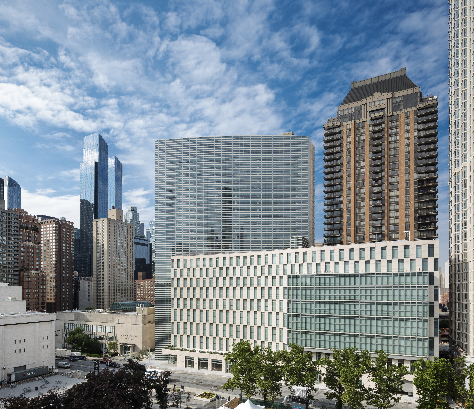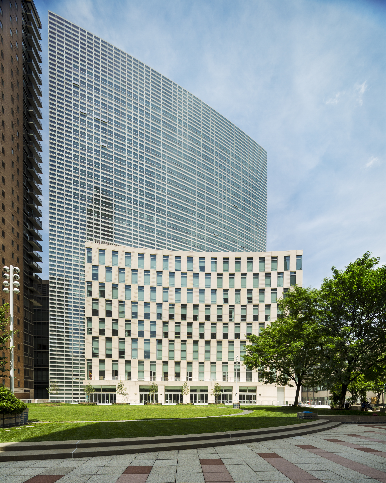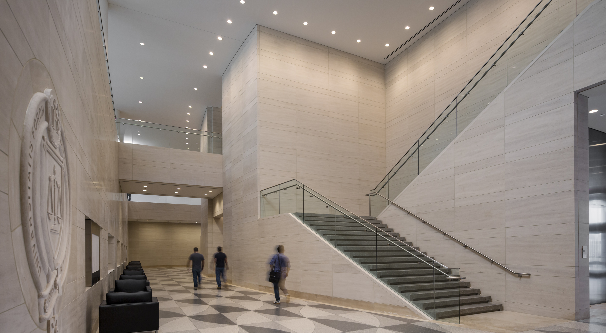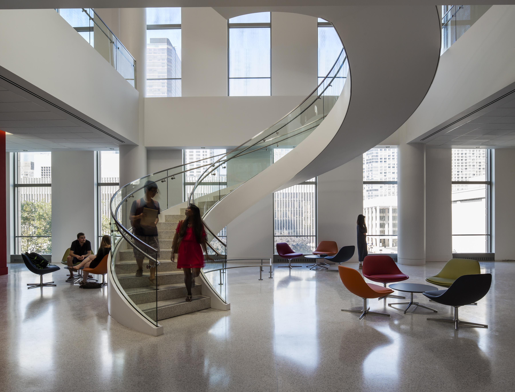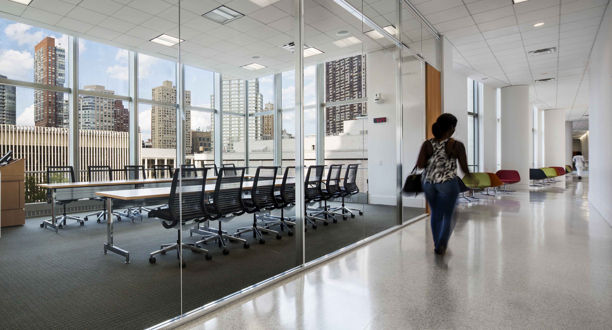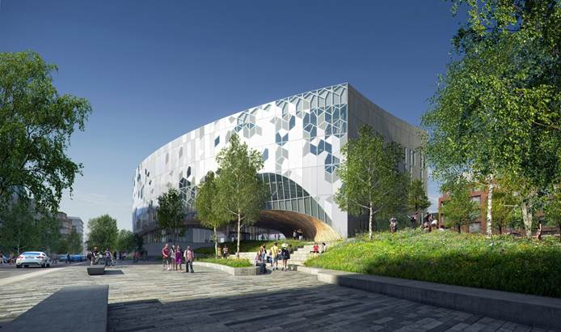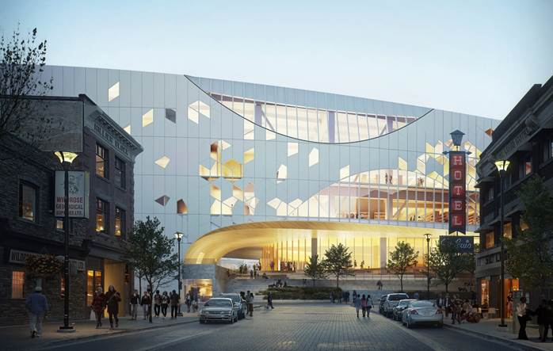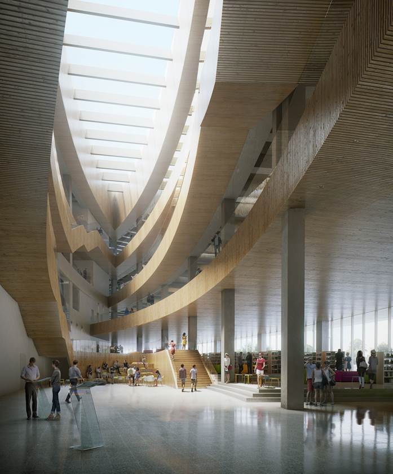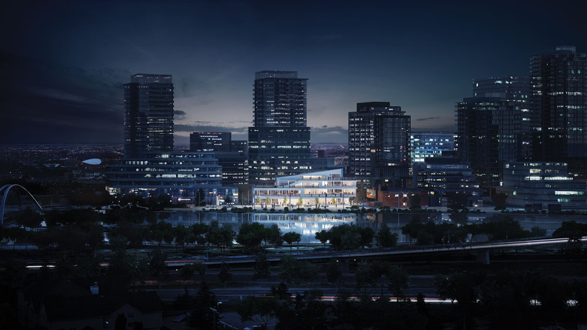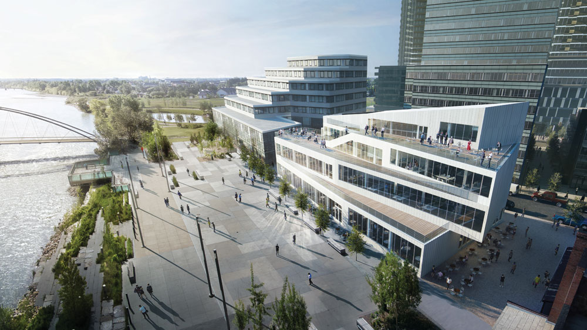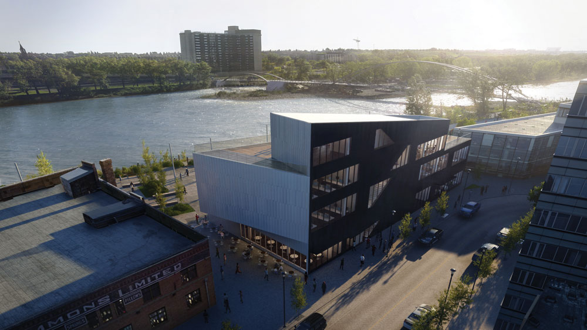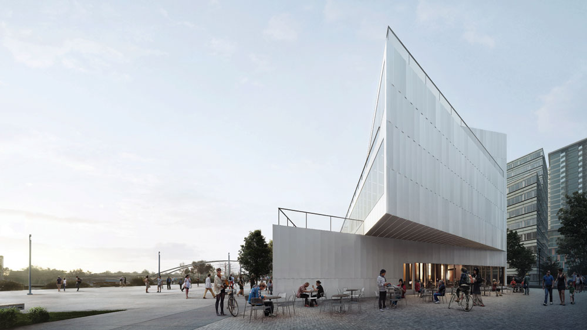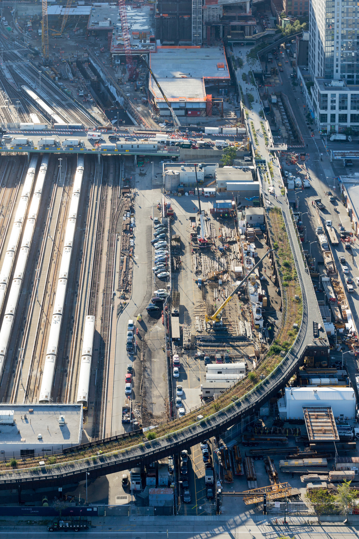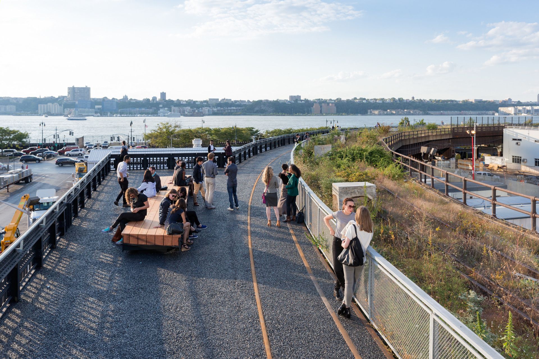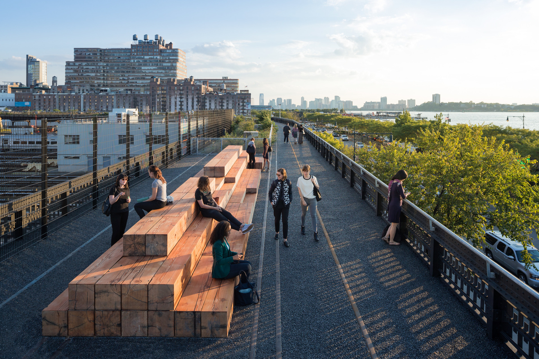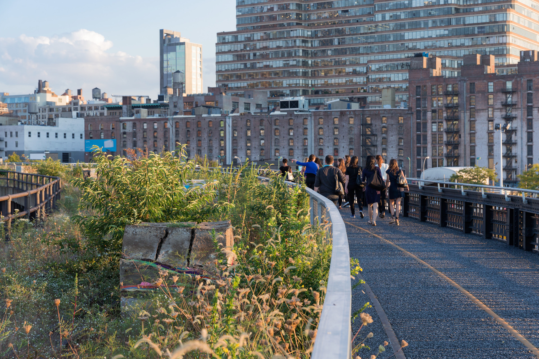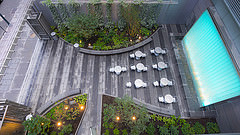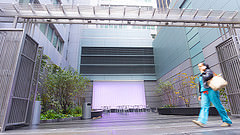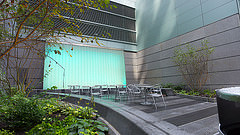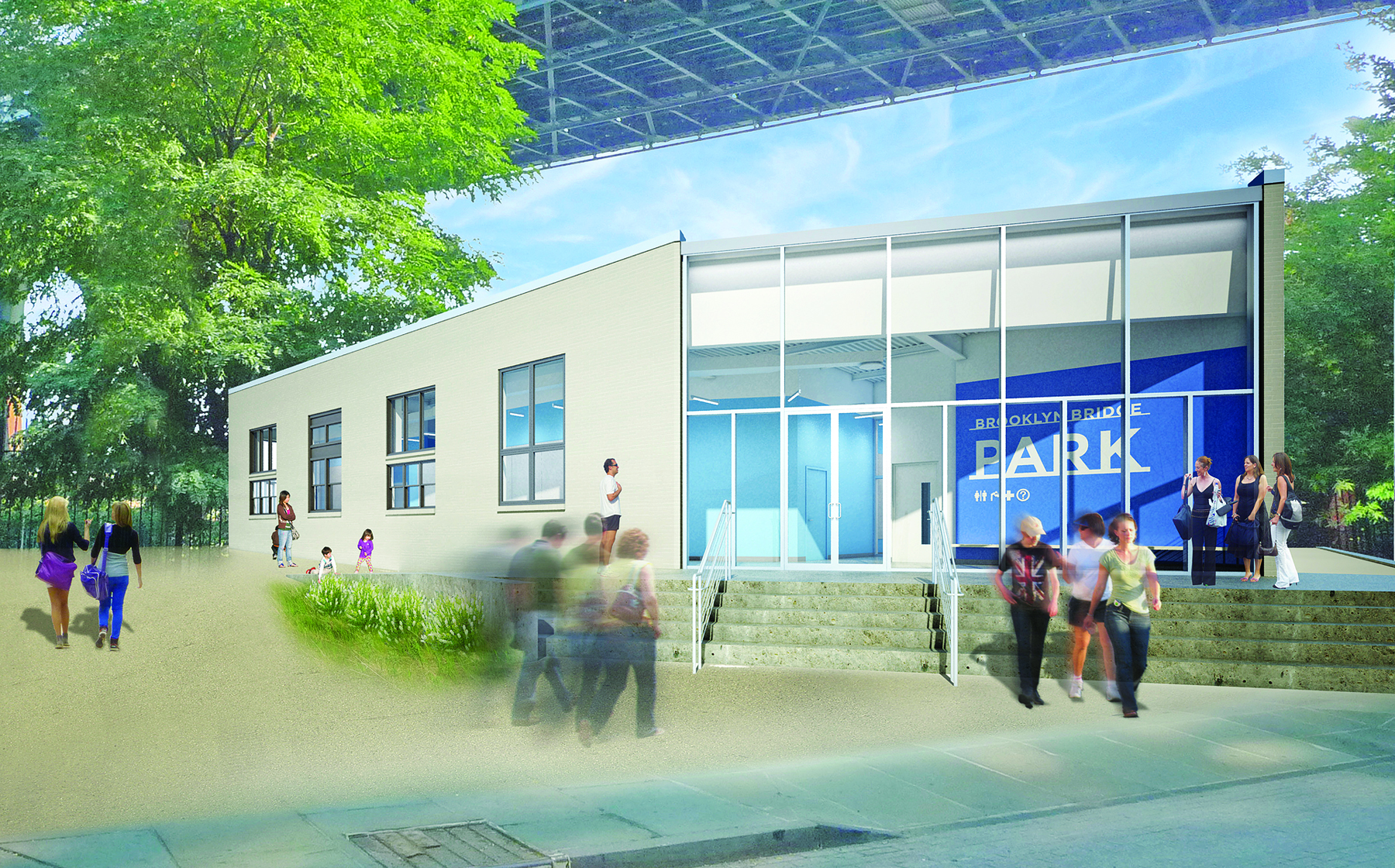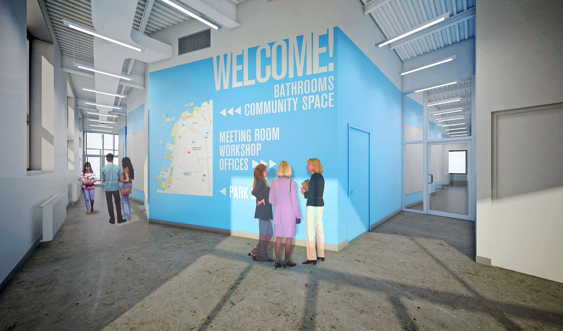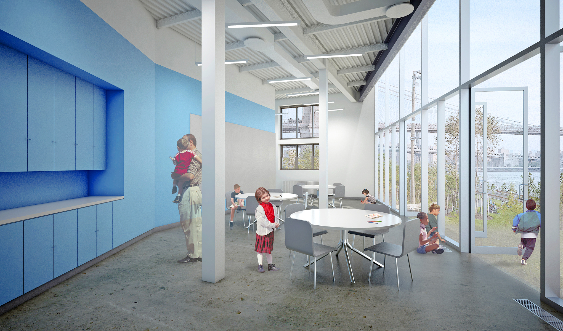by: Linda G. Miller
(Slideshow Above)
In this issue:
– Law and Order
– Calgary’s Architectural Stampede
– Calgary’s Architectural Stampede Continues
– Parks and Recreation
– Parks and Relaxation
– Former Maintenance Building Gets New Life as a Place for Environmental Education
Law and Order
Fordham University’s new Law School and Residence Hall, fronting on West 62nd Street between Columbus and Amsterdam Avenues, was recently dedicated. Designed by Pei Cobb Freed & Partners to complement the performance facilities of Lincoln Center, the project faces Lincoln Center’s Damrosch Park and provides a northern boundary to Robert Moses Plaza. The 468,000-square-foot, 22-story building is clad in precast panels, metal, and glass, shaped with a series of undulating arcs. It features three distinct scales – a one-story dining pavilion opening onto the plaza’s central green, a nine-story law school, with a gently curved surface in a distinctive checkerboard pattern that frames the plaza, and a 13-story residence hall above, with a slender convex form that turns away from the central green to address the plaza’s eastward extension to Columbus Avenue. The project includes 26 classrooms, lecture halls, and seminar and conference rooms, a two-story atrium, a moot and trial court facility, and a 562,000-volume law library. The residence hall, which will house 430 undergraduates, incorporates five integrated learning center suites, a dance studio, entertainment rooms, and a dining hall accommodating 130 students. The building is registered for LEED Silver certification.
Calgary’s Architectural Stampede
Following a two-year process of community engagement, the Calgary Municipal Land Corporation unveiled the competition-winning design for Calgary’s New Central Library, designed by Snøhetta, with Calgary-based DIALOG serving as executive architect and landscape architect. The site will be transformed into a terraced topography that rises up and over the existing light rail transit line. The open entry at the center of the 240,000-square-foot building allows a visual and a pedestrian connection between the East Village and the city’s downtown. The façade utilizes a geometry and distribution of clear and fritted glass openings that control daylight levels for the interior spaces. The entry is framed by wood-clad arches that reference the “Chinook” cloud formations common to the area.Upon entering the library, visitors encounter a sky-lit atrium. The library’s program is organized on a spectrum, with more public spaces on the ground floors, spiraling up to quieter, focused study areas on the third and fourth floors. The project is expected to be completed in 2018.
Calgary’s Architectural Stampede Continues
The design for nARCHITECTS’ new project in Calgary has been unveiled. Dubbed “M2,” the building is in East Village, a diverse and dense mid-rise neighborhood, and is sited on an irregularly-shaped lot along the RiverWalk, a new promenade on the Bow River. The approximately 20,000-square-foot, four-story building contains two restaurants on the ground floor, with offices and large terraces on the upper floors, culminating in a sloping roof. In accordance with zoning requirements that limit the extent of shadow that can be cast over the RiverWalk, the building assumes a zigzagg shape, a design that offers a variety of civic connections between the building and the river due to its resultant large terraces. The project is being developed by Calgary’s XYC Design and Development; local architect Riddell Kurczaba Architecture is collaborating on the design. The building is expected to be completed in 2016.
Parks and Recreation
The recently opened High Line at the Rail Yards stretches from West 30th to 34th Streets between 10th and 12th Avenues. What was once a derelict train track is now a linear park that runs all the way from the West Village to the Far West Side. The new section was designed by James Corner Field Operations, Diller Scofidio + Renfro, and Piet Oudolf, the same team that designed the first two sections of the park. New design features include the 30th Street Grove, Rail Track Walks, 11th Avenue Bridge, and Pershing Square Beams. The park’s northernmost point is the Interim Walkway, which features a simple path through the existing self-seeded plantings designed as a temporary feature of a not-yet remediated section. After an additional capital campaign, this area will undergo complete renovation and is expected to be completed in 10 to 15 years.
Parks and Relaxation
The MTA opened the 50th Street Commons pocket park, constructed as part of the East Side Access project. Designed by AECOM, the new 2,400-square-foot space, located on East 50th Street between Park and Madison Avenues, was built as part of the East Side Access 50th Street ventilation facility contract. The park features an overhead trellis and beds of 22 species of ornamental plants, a large illuminated glass waterfall with changing colors and water effects, stone, glass, stainless steel, and North American granite blocks, plus tables and chairs that can seat more than 40 people. Once operational, the 50th Street ventilation facility will serve multiple purposes such as climate control and ventilation functions, as well as an access and delivery point for materials operations and passenger spaces in the new LIRR concourse.
Former Maintenance Building Gets New Life as a Place for Environmental Education
An extensive renovation and conversion of the former NYC Department of Environmental Protection (NYCDEP) maintenance building directly beneath the Manhattan Bridge in Brooklyn Bridge Park (BBP) in the DUMBO section of Brooklyn has begun. Designed by Architectural Research Office (ARO), the 11,300-square-foot building is being transformed into an environmental education building run by the Brooklyn Bridge Park Conservancy, and will house a community room, classrooms, a kitchen, public bathrooms, a locker room, and maintenance space for BBP. A glass and aluminum curtain wall that spans the height of the one-story building will be created by the removal of a 28-foot-wide corner section that will connect the building’s interior with the surrounding parkland. A 41-foot-wide glazed curtain wall opens up to views of the bridge, the river, and the Manhattan skyline. The remaining original exterior brick walls with a brick veneer will be painted grey to reduce the visual impact of the building on the landscape. The two blue tones of BBP’s logo are used extensively in the interiors, which will be visible through the curtain walls. The interiors are being completely renovated with upgrades that include a new reflective EPDM roof and MEP systems. Stalco Construction serves as general contractor and landscape architect Michael van Valkenburgh Associates, BBP’s masterplanner, will design the building’s immediate surroundings. The project is expected to open in the summer of 2015.
This Just In
TEN Arquitectos has been selected to design the new NASA Glenn Research Support Building in Cleveland. The planned 80,000-square-foot building will replace an existing research building, and will be the central collaborative hub for a new downtown campus at the Glenn Research Center at Lewis Field. The project is part of the GSA Design Excellence program.
Thinc Design will be joining the design team of the USA Pavilion Milano 2015 as exhibition designer.
Deborah Berke Partners has been selected to design the Cummins distribution business headquarters in downtown Indianapolis. The design will include an office building with ground-floor retail, a flexible learning center, public green space, and a parking garage. The firm will also be renovating Wardman Tower in Washington, DC, converting the tower into 32 two- to four-bedroom condos.
The National Council of Architectural Registration Boards (NCARB) has voted to approve significant changes that will streamline and overhaul the Intern Development Program (IDP), which most states require to satisfy experience requirements for initial licensure as an architect.
For its first tour, Arbuckle Architectural Tours is going to Columbus, Indiana on 10.16-19.14 for an in-depth look into the city’s treasure trove of Modern architecture.








