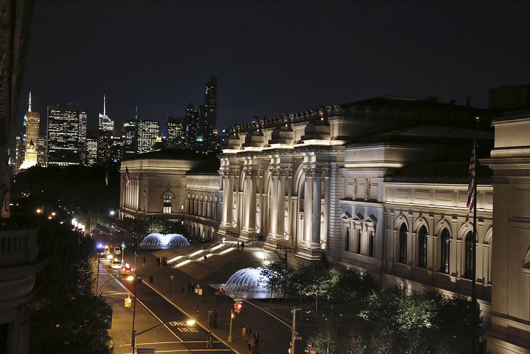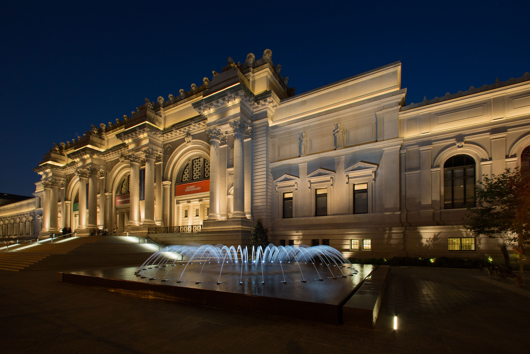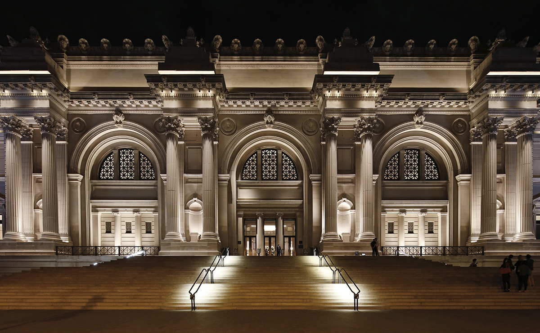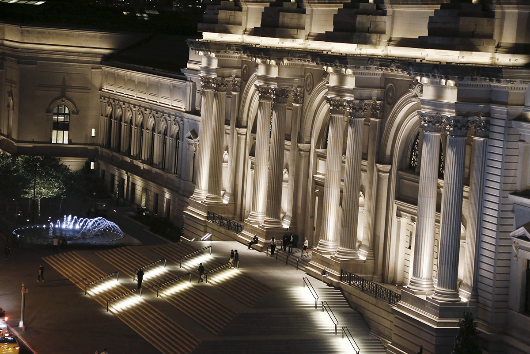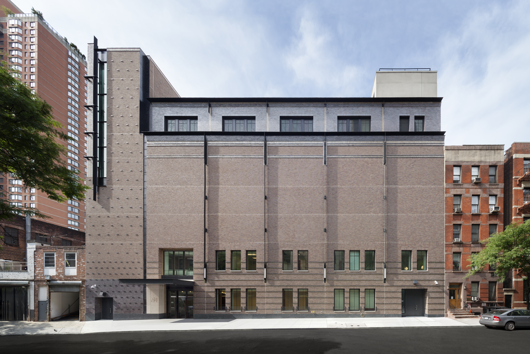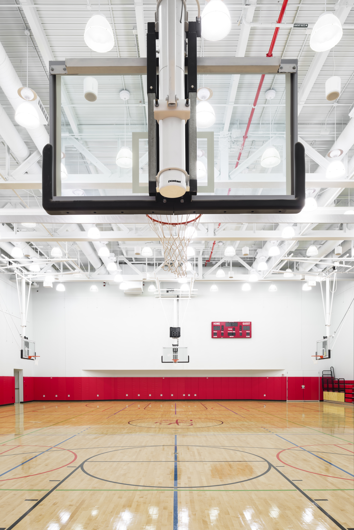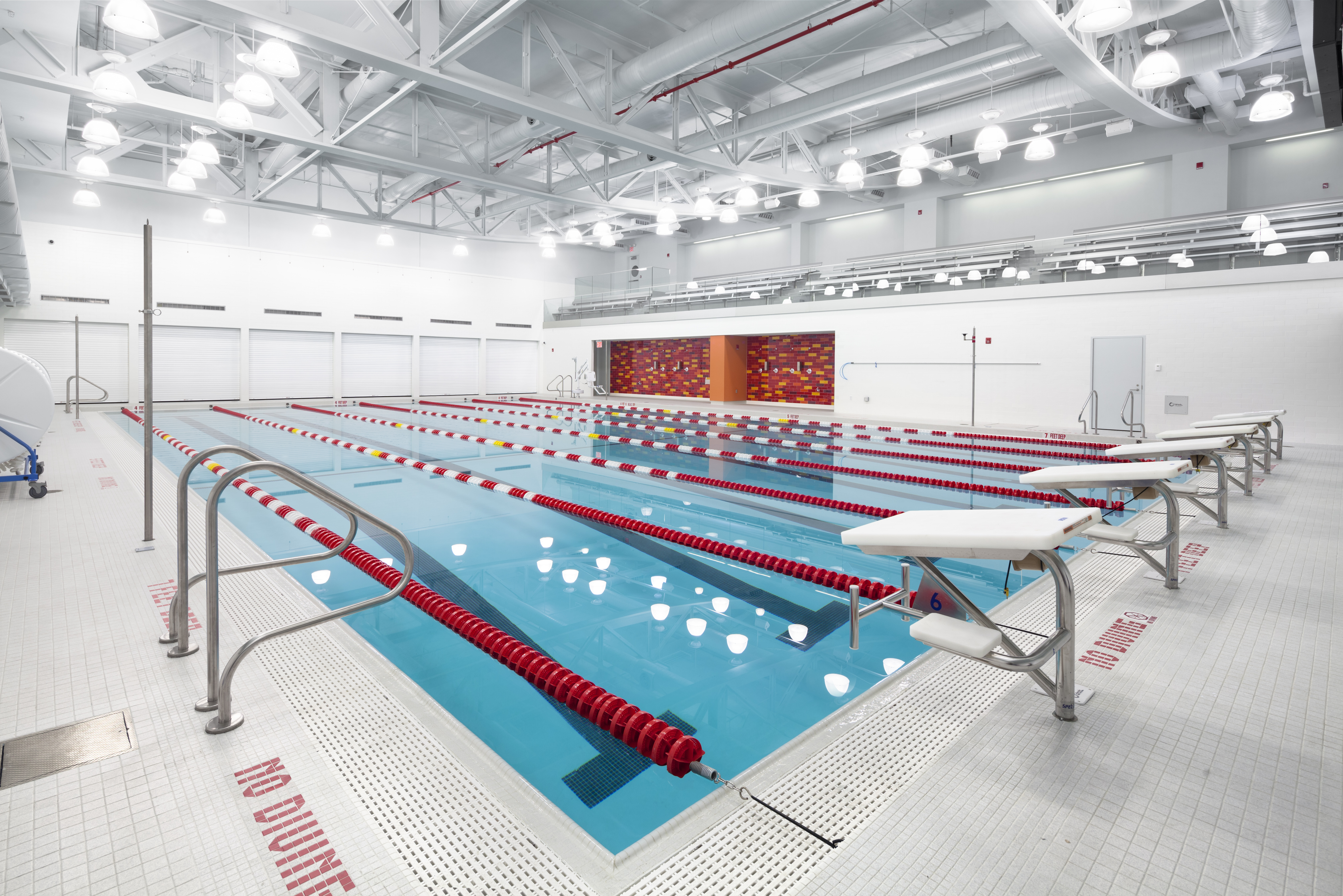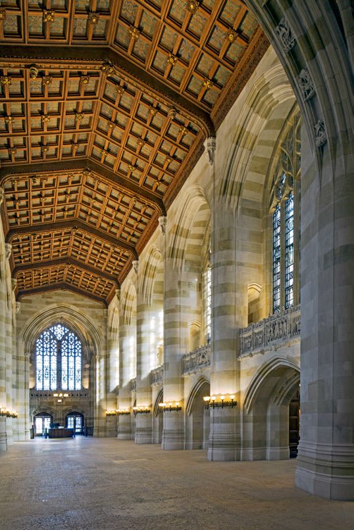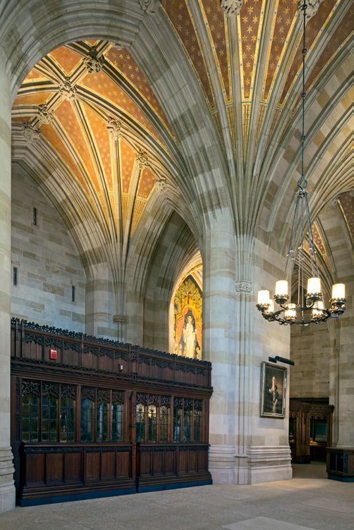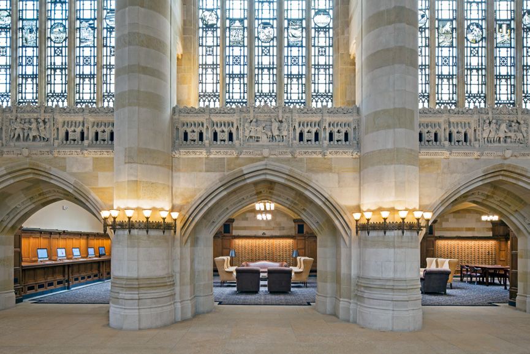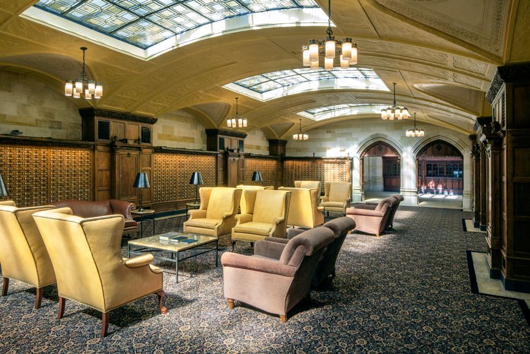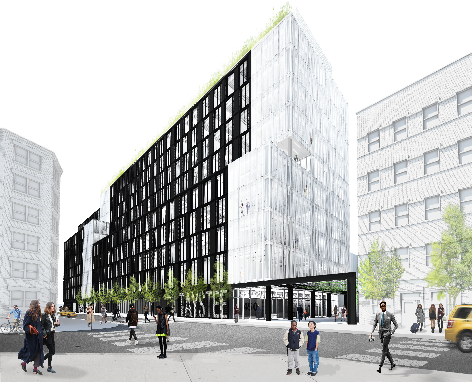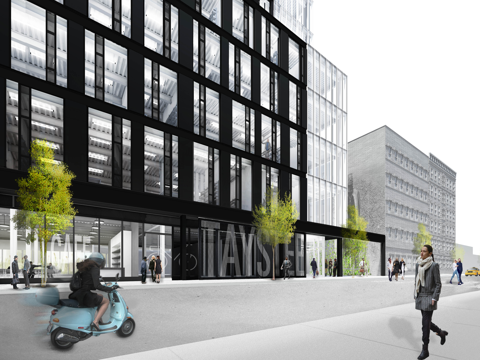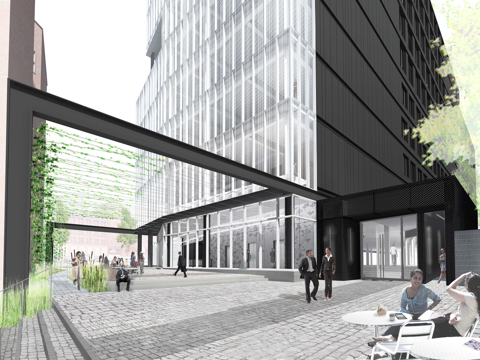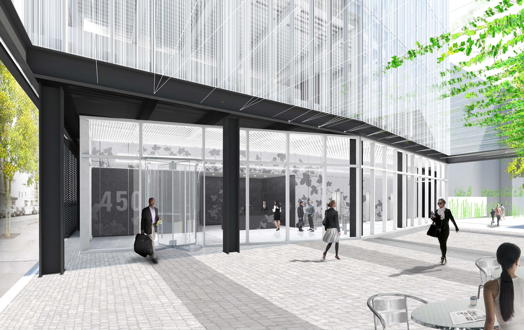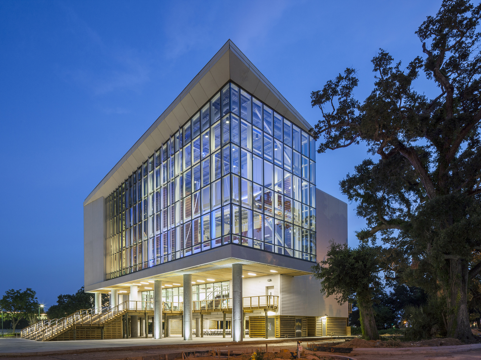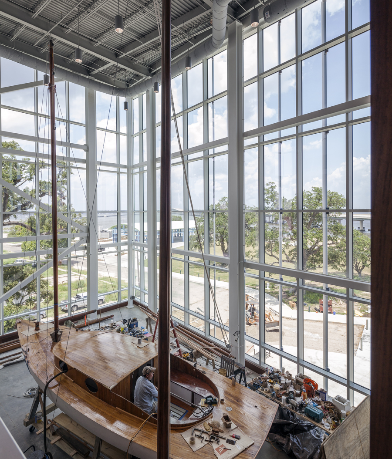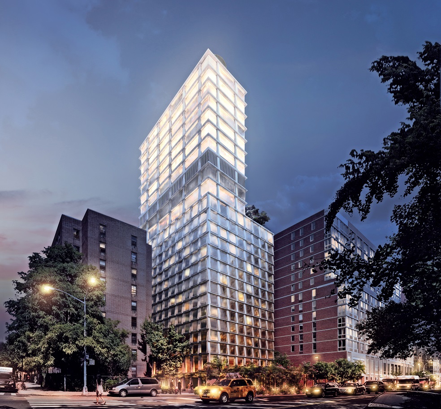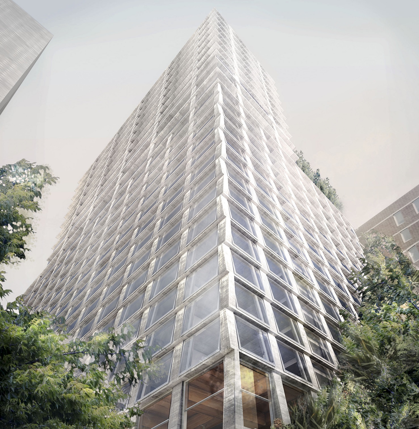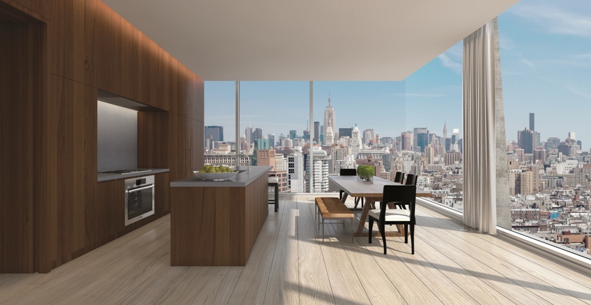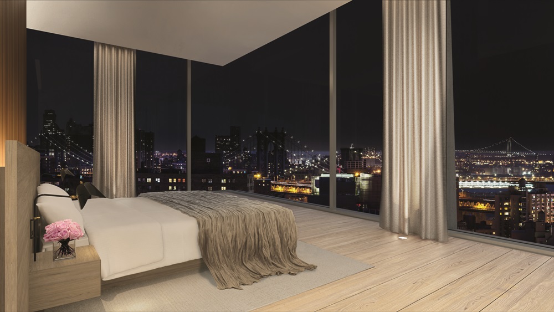by: Linda G. Miller
(Slideshow Above)
In this issue:
– Plaza Sweetened
– Exercising a Holistic Approach to Health and Wellness
– Hail to Yale’s Renovation
– Fresh Baked Plans for Former Bakery
– Biloxi’s Big Catch of the Grand Opening Day
– Tilting Windows Over the Bowery
Plaza Sweetened
After a two-year, $65 million reconstruction effort, the Metropolitan Museum of Art’s David H. Koch Plaza opened to the public. The 70,706-square-foot plaza spans four city blocks and features two new fountains, granite paving, seating areas, lighting, and allées and bosques of trees leading to the museum’s entrances. The new granite fountains bracket the Roche Dinkeloo and Associates-designed grand stairs, which remain unchanged. A circular basin is subtracted from the square stone form to reveal a shallow stone dome occupying the basin’s negative space and generating a lens effect in the pool’s water volume. Evenly-spaced bronze nozzles mounted around the edge of the circular basin orient glassy streams of water toward the center of the fountains. The streams are individually size-controlled to display geometrical figures and innovative, self-generating motion patterns conceived to connect with the museum’s architecture. In winter, the water will be warmed by recycled steam for year-round use. Forty percent of the total area is shaded by the trees and by two rows of large parasols installed parallel to the allées. At the far north and south ends of the wings designed in the early 20th century by McKim, Mead, and White, where the architecture steps forward toward the street, two allées of large Little Leaf Linden trees have been planted, one on each margin of the sidewalk, continuing the shaded route along the Central Park wall and aligned to the rhythm of the windows along the museum’s façade facing Fifth Avenue. The equivalent of 2,130 linear feet of LED fixtures have been mounted to light the façade, with each LED bulb expected to last for 50,000 hours. The new lighting enhances the landscape, water features, grand stairs, and façade. The lighting is mounted on the museum’s façade and the plaza itself, thus highlighting the shape and form of the cornices, molding, and decorative statures, and pillars. OLIN collaborated with a number of firms including Fluidity Design Consultants on the water feature design, L’Observatoire International for lighting design, and Spatial Affairs Bureau (formerly Rick Mather USA) for the design of the parasols, stone benches, and new guard booths.
Exercising a Holistic Approach to Health and Wellness
The Convent of the Sacred Heart, a school for nearly 700 female students, recently celebrated the opening of its new four-story, 35,000-square-foot Athletics and Wellness Center. BKSK Architects adaptively re-used a vacant three-story building that was formerly a truck repair shop and garage. Located within a tight footprint at 406 East 91st Street, the facility contains a competition-size, six-lane swimming pool, an NCAA regulation-sized volleyball and basketball court, a dance studio, a cardio and weight room, and several multi-purpose practice rooms, with space for regulation-sized fencing pistes. Additional areas include four locker rooms, classroom space, storage and mechanical spaces, and a daylight-filled stairwell that encourages further physical activity. Designed to achieve a LEED Gold certification, the project includes sustainable design strategies that support the center’s operations, as well as the health and comfort of its users. Solar hot water panels, a cooling tower supplied through rooftop retention tanks, high performance windows, and a pool dehumidification heat recovery system contribute to comfortable air and water temperatures while minimizing the consumption of nonrenewable resources. Automated lighting controls, low-flow plumbing fixtures, and high efficiency mechanical equipment further reduce the environmental impact of the athletics center, a building type with traditionally high resource needs.
Hail to Yale’s Renovation
Helpern Architects met the challenge to restore the recently reopened entrance nave in Yale University’s landmarked Sterling Memorial Library to its original splendor, while at the same time modernizing the space to incorporate services and technologies to better serve today’s library users. Considered to be the heart of the campus, the library, built in 1930, had, with just intermittent repairs, suffered considerable deterioration. A major component of the project was the complete restoration of the nave’s stained glass windows that illustrate important events in the history of the university and of New Haven. They are among the approximately 3,300 windows that artist G. Owen Bonawit designed for placement throughout the library. The number of built-in card catalogs, at one time a prominent feature of the original nave, has been reduced, while some have been preserved in place. The resulting open space now holds computer workstations and seating areas for conversation and study. Self-service options in the nave have increased greatly: library users can now check out their own library materials, scan paper materials and microfilms, and retrieve items on hold for them. James Gamble Rogers, the library’s original architect, chose to incorporate the Collegiate Gothic style that was then prevalent on campuses throughout the country. The restoration included thoroughly cleaning all of the stone surfaces, highlighting the contrast between alternating blocks of limestone and sandstone, cleaning and restoring the plaster and wood ceilings, installing new lighting and environmental controls, and restoring the mural of Alma Mater.
Fresh Baked Plans for Former Bakery
New renderings have been released of the LEVENBETTS-designed Taystee Building at 450 West 126th Street in Harlem’s Manhattanville Factory District. Situated among a grouping of 19th- and 20th-century factory buildings, the 300,000-square-foot former Taystee Cake Bakery will be transformed into a Class-A office building with retail space and community facilities. The project is organized into four volumes consisting of two thin, white lobby and circulation towers and two wide, black commercial blocks. The lobbies are placed at the east and west ends of the building creating access from both subway lines and major avenues. Along the western face of the building is an open public pass-through from 125th Street to 126th Street, which creates an interior street and open courtyard lobby facing a public garden. LEVENBETTS and the development team comprised of Janus Partners and Monadnock Construction, were selected by the NYC Economic Development Corporation to create a LEED Silver commercial facility on the site. Construction is slated to begin in 2015. SLCE Architects serves as associate architect.
Biloxi’s Big Catch of the Grand Opening Day
The City of Biloxi has closed another chapter from Hurricane Katrina as it celebrates the grand opening of the new H3 Hardy Collaboration Architecture-designed Maritime & Seafood Industry Museum, which opened to the public on 08.01.14. The $8 million, 19,580-square-foot museum houses 10,000 square feet of exhibits and gallery spaces, meeting rooms, a production shop, administrative areas, and storage. The building is elevated to meet Federal Emergency Management Agency (FEMA) requirements for constructing within a Coastal A flood plain. In addition to creating a safe environment for artifacts, staff, and visitors, the elevating of the building allows use of the space under the elevated platform by the Sea & Sail camp and for living exhibits. The museum is enhanced by the surrounding development of the Biloxi Waterfront Park, where visitors can enjoy activities in the open-air pavilion and playground. The museum’s previous home on the same site was destroyed by Hurricane Katrina’s 30‐foot tidal surge; the building and many of the museum’s artifacts suffered irreparable damage. Design began in 2008 on an alternate site before the project was moved back to the museum’s original Point Cadet location in 2011. The museum’s premier artifact is the sloop Nydia, built in Biloxi in 1896, and measuring 30 feet in length and 40 feet in height with her mast raised. The main gallery is designed around the boat, and the use of glass as the primary enclosure of the main gallery creates a “ship in a bottle” effect, letting the Nydia be visible from the exterior of the building, especially at night when it is lit. Other smaller boats will be suspended in a triple‐height gallery adjacent to the main gallery stair, allowing visitors to view all of the vessels from multiple angles.
Tilting Windows Over the Bowery
Developer Ian Schrager recently unveiled the design for 215 Chrystie in the Bowery district on the Lower East Side. Designed by Pritzker Prize-winning architects Herzog & de Meuron, the 28-story building will consist of a 370-room hotel topped by 11 custom residences with interiors by British designer John Pawson. The Herzog & de Meuron design responds to the existing mid-block site and uses raw concrete both inside and out. The structure of the building is pushed to the exterior, giving a depth to the façade and creating a column-free interior. Floor-to-ceiling windows feature mullion-less corners and extra-wide panes of glass custom-designed by the architects to provide unobstructed 270- and 360-degree views while creating an airy and transparent quality to the interior spaces. The full- and half-floor residences, located in a slender tower on the top 10 levels, possess qualities similar to the building’s framework, with an emphasis on open space and light. In the hotel portion, each room has one large window, set between the concrete columns and slabs. The windows tilt toward the sky to create more interior space and increase the reflection of the sky in the glass, while allowing for more privacy. The views and transparency of the upper floors are maximized in the residential tower, in which every second column is omitted; the top two floors of the hotel feature large open-air terraces. The windows on these floors are vertical and recessed, making them less reflective and less visible. The design also incorporates an intimate private garden, which is separated from the street by a green wall that acts as a physical barrier as well as a visual screen. The project is expected to open in 2016.
This Just In
The winner of the first-ever Flatiron Plaza Holiday Design Competition, sponsored by Flatiron Partnership and the Van Alen Institute, is Brooklyn-based INABA, whose installation “New York Light” will illuminate the plaza as a backdrop for public events. The installation is a collaboration between INABA, Tillotson Design Associates, Ben Gal Fierro, and Buro Happold.
What will become Europe’s fourth-tallest skyscraper, The Eurasia Tower in Moscow, is nearing completion. Designed by Swanke Hayden Connell Architects, the 72-story, mixed-use tower will include 50 floors of Class A office space and 20 floors of luxury residential apartments atop a podium that contains retail, entertainment, and hospitality spaces.
Bonpoint, a high-end Paris-based children’s clothing company, opened a 2,200-square-foot store in SoHo, designed by Spacesmith.
The Presidio Trust, National Park System, and Golden Gate Parks Conservancy have short-listed five teams to present their design ideas for 13 acres of new parkland in San Francsico’s Presidio. The firms are CMG Landscape Architecture, SF; James Corner Field Operations, NYC; OLIN, Philadelphia/LA, Snøhetta, Oslo/NYC/SF; and West 8, Rotterdam/Brussels/NYC.
“Le Tricorne,” a stage curtain painted by Pablo Picasso, has been removed from the Four Seasons Restaurant, its home since 1959. It is being cleaned and then will be on display at the New-York Historical Society.
“Michael Graves: Past as Prologue” is on view at the Grounds For Sculpture in Hamilton, NJ, now through 10.18.14. The exhibition celebrates the 50th anniversary of Michael Graves’s design firm and features his seminal architecture and product design projects.
On view through 01.05.15, the Carnegie Museum of Art’s Heinz Architectural Center presents “Maggie’s Centres: A Blueprint for Cancer Care,” which offers a look into how Frank Gehry, Piers Gough, Steven Holl, Rem Koolhaas, and Richard Rogers, have addressed the everyday challenges of people undergoing treatment.
Archidose has posted a video of the panel discussion “Now Trending: Architecture in the Digital Media Age,” held at Skidmore, Owings & Merril’s (SOM) New York office in July; panelists include Cathleen McGuigan, editor-in-chief, Architectural Record; Marc Kushner, founder and CEO, Architizer; Alan Brake, executive editor, The Architect’s Newspaper; moderated by Jenna McKnight, digital editor at SOM.








