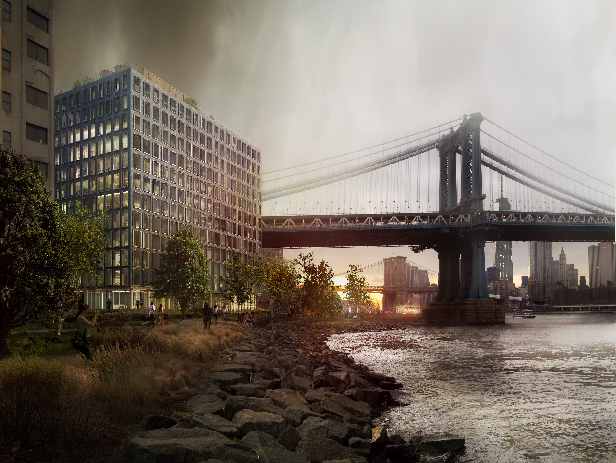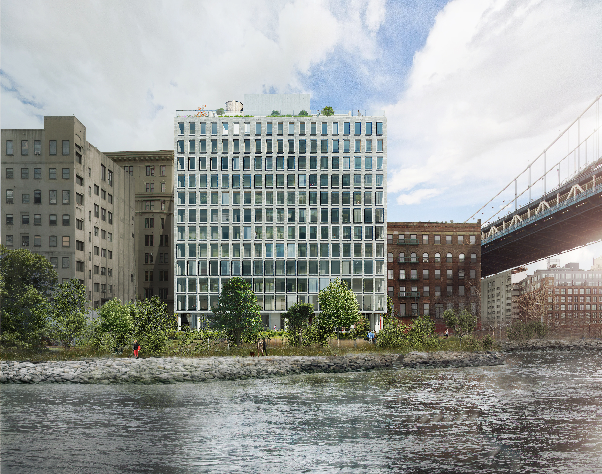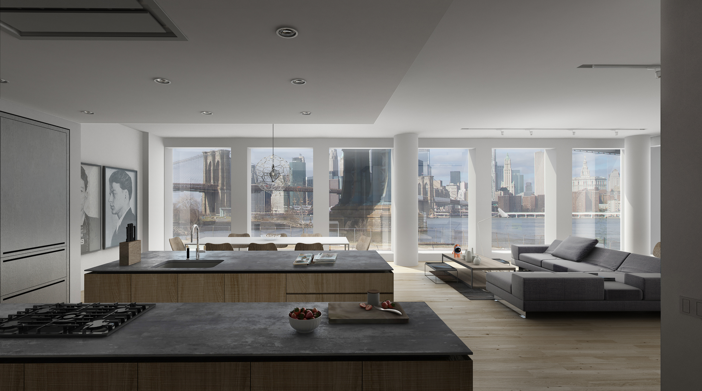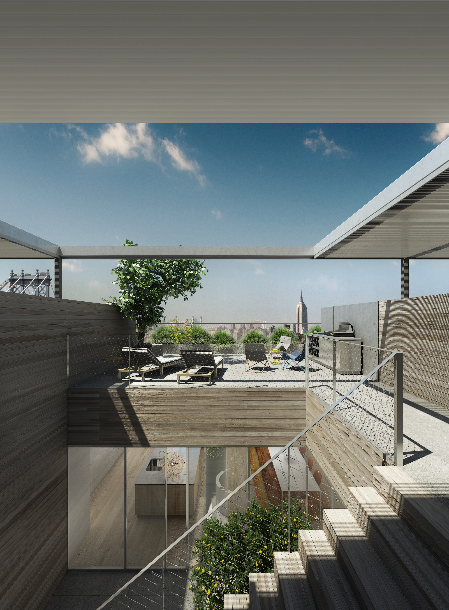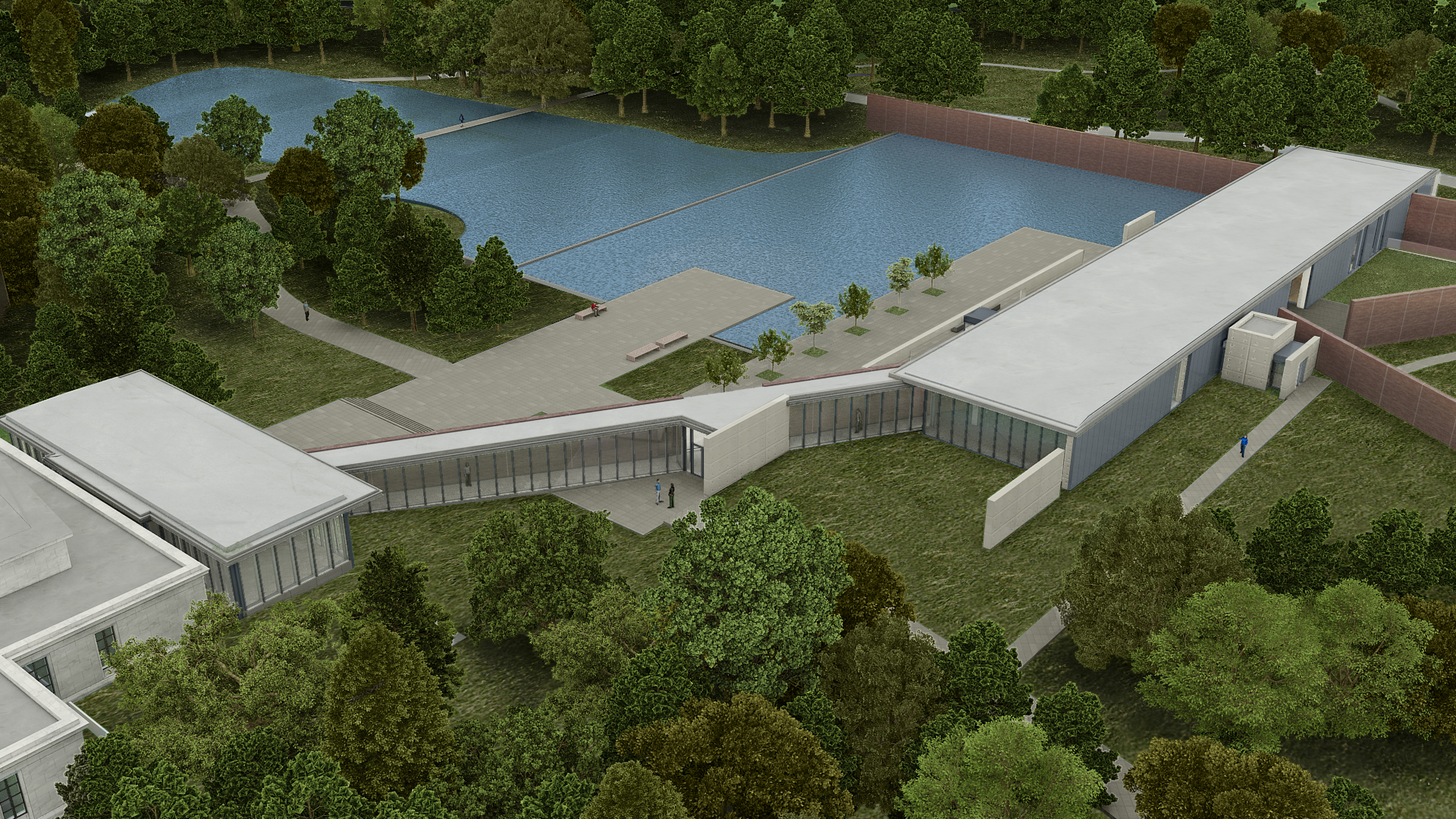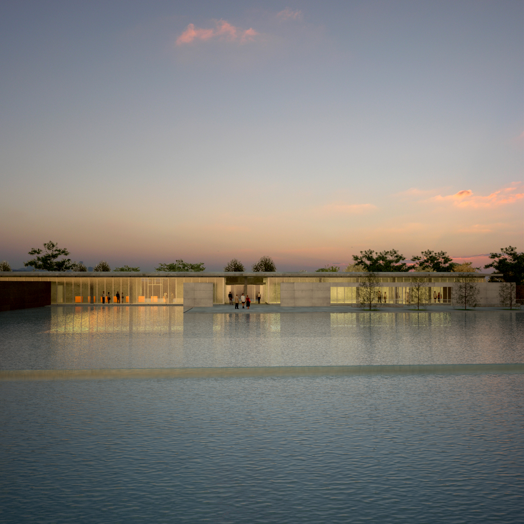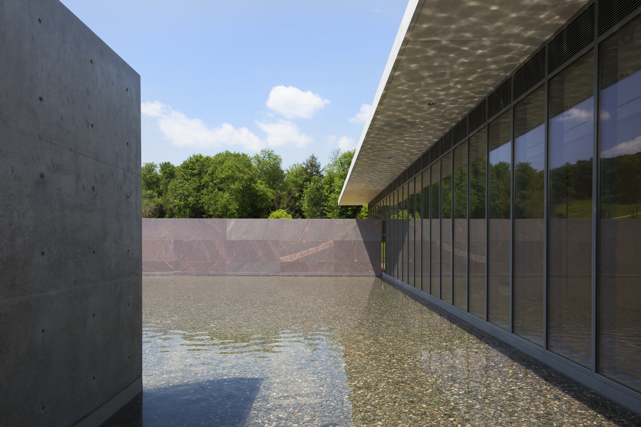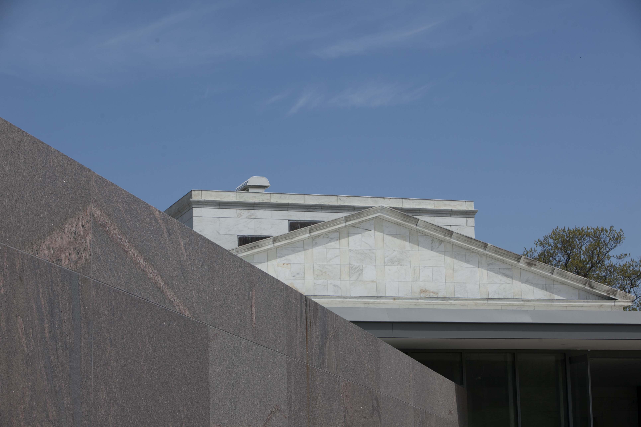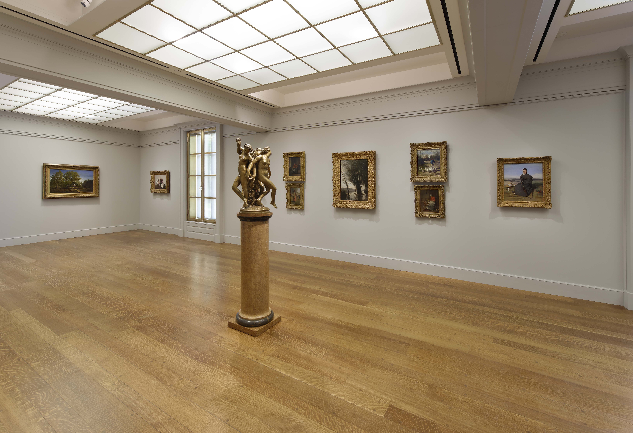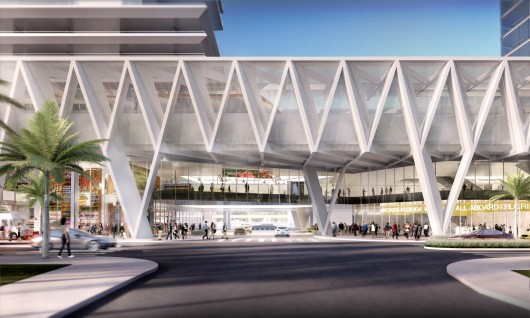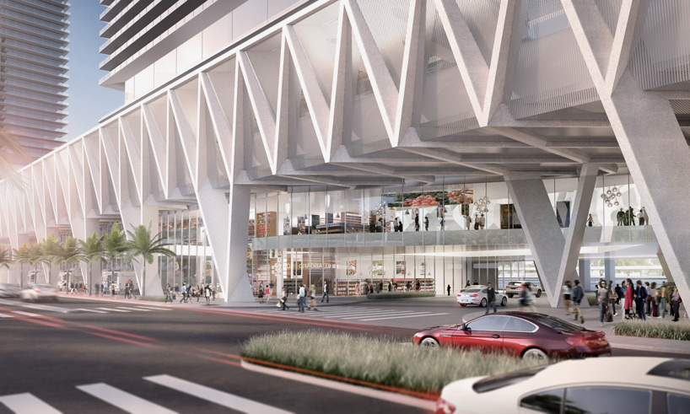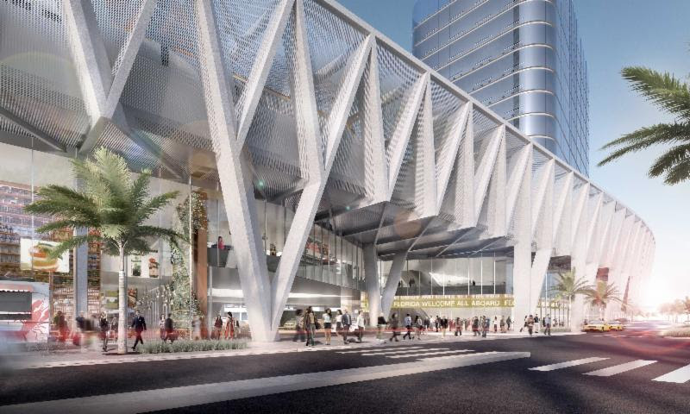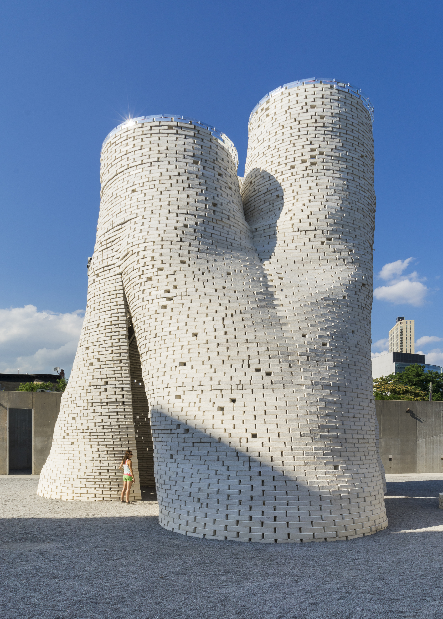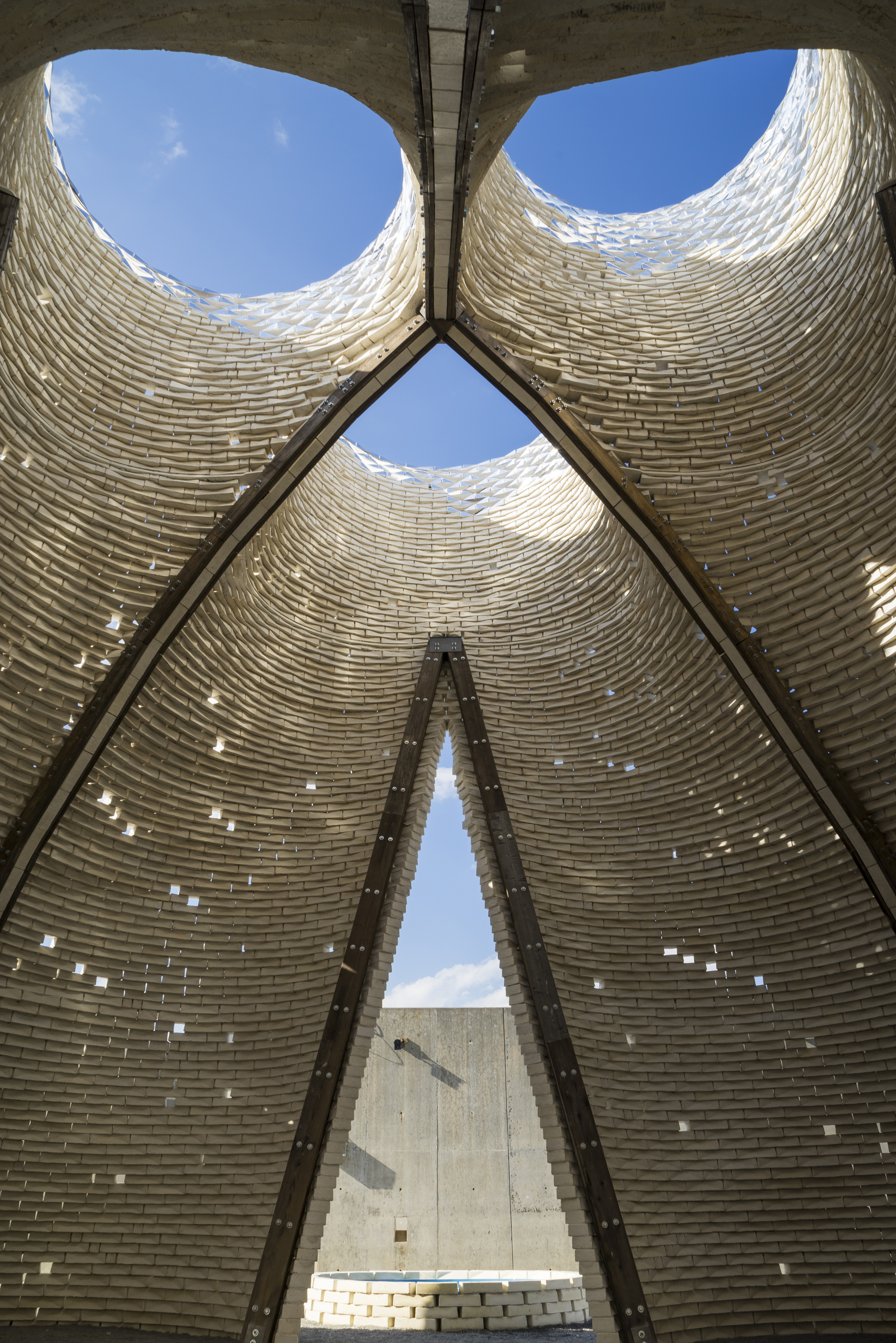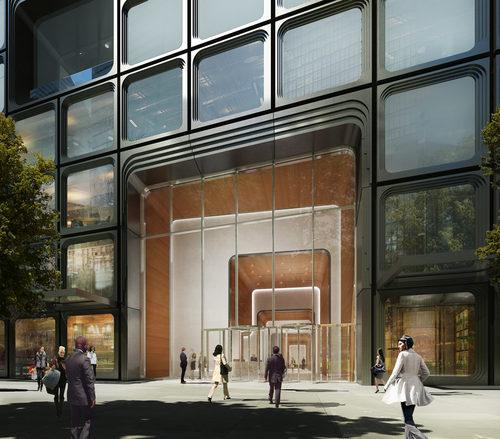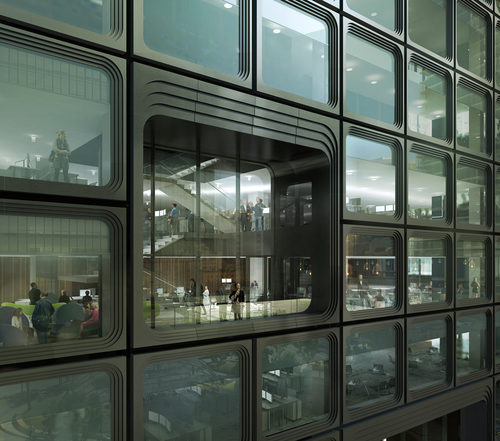by: Linda G. Miller
(Slideshow Above)
In this issue:
– A Condo Grows in a Park in Brooklyn
– Beauty in the Berkshires
– All Aboard that Train
– Warm-Up to Hy-Fi
– Making Their Mark on the Skyline A Condo Grows in a Park in Brooklyn
Construction is set to begin this month on One John Street, a 130,000-square-foot, 12-story residential condo in Brooklyn Bridge Park, just north of the Manhattan Bridge in the DUMBO section of Brooklyn. The project is designed by the in-house architects at Alloy, a Brooklyn-based, vertically-integrated development company. The project’s 42 units range from 1,500-square-foot two-bedroom, 2,400-square-foot three-bedroom, and 2,600-square-foot four-bedroom apartments – and all boast views. The exterior is composed by Kolumba bricks with custom triple-glazed, motorized awning windows. In addition, the project also includes approximately 3,000 square feet of commercial space and 2,500 square feet reserved for a Brooklyn Children’s Museum annex. Prior to construction, Alloy has given the site over to the community as a temporary living earthwork called John Street Pasture. The condo project emerged as the winner of a Brooklyn Bridge Park-sponsored competition, and Alloy, in partnership with Monadnock Construction, acquired the waterfront property for development.
Beauty in the Berkshires
After more than a decade of planning, the Sterling and Francine Clark Art Institute in Williamstown, MA, reopens this July 4th weekend with a newly-expanded 140-acre campus, including a new 43,000-square-foot Clark Center designed by Pritzker Prize-winning architect Tadao Ando’s firm Tadao Ando Architect & Associates of Osaka, Japan. The new glass, concrete, and granite one-story above and one-below ground visitor’s center contains 11,000 square feet of special exhibition space, a museum store, and a café. Indoor and outdoor walkways connect the visitor’s center to the museum building originally designed by Daniel Perry and completed in 1955, now reconceived by Annabelle Selldorf Architects. While maintaining the building’s original character, 2,200 square feet of new gallery space for a total of 17,700 square feet has been created for the display of the Clark’s permanent collection. Improvements include a new entrance to the building, a new conservatory space with interactive interpretive tools, updated lighting and climate control systems, and special casework and gallery furniture. Cambridge-based Reed Hilderbrand Landscape Architects’ design has added four miles of new walking trails, creating new opportunities to view the Berkshire mountains. The focal point of the landscape is a set of tiered reflecting pools, conceived by Ando and designed in collaboration with the landscape architects as a unifying element for the diverse architectural styles on campus. The New York office of Gensler served as executive architect for all aspects of work on the new Clark.
All Aboard that Train
Skidmore, Ownings & Merrill (SOM) recently unveiled its design for All Aboard Florida’s new, glassy, multi-modal hub in downtown Miami. The station, which is envisioned as a gateway and a destination, will include places to shop, eat, meet, and greet. Responding to a challenging and dense site, the railway is elevated 50 feet in the air. This solution allows for streets to remain open to thru-traffic and for retail, vertically layered beneath the tracks, to occupy valuable real estate. All Aboard Florida is an intercity passenger rail project being developed by Florida East Coast Industries, owner of the state’s passenger rail corridor. Lead architect and planner SOM is collaborating with Zyscovich Architects, the project’s associate architect and planner, on the design of three additional stations and associated transit-oriented developments (TODs) for Fort Lauderdale, West Palm Beach, and Orlando.
Warm-Up to Hy-Fi
Hy-Fi, winner of the Museum of Modern Art and MoMA PS1’s 2014 Young Architects Program, is a circular tower composed of both organic and reflective bricks currently on view through 09.07.14 in the courtyard of PS1. The installation serves as a backdrop for PS1’s annual Warm-Up series of experimental music. Designed by David Benjamin of The Living (an AIANY New Practices New York winner), the project combines engineering with biotechnology to create a new building material that is grown rather than manufactured. Made entirely of organic matter, it is a combination of discarded cornstalks and living root-like structures from mushrooms and is entirely compostable. The organic mixture remains in a mold until it forms a sturdy yet lightweight brick. The molds themselves become the shiny blocks used near the top of the structure. They are coated in a special light-refracting film invented by 3M, which helps direct light down into the towers. The competition calls for the creation of a temporary outdoor installation that provides shade, seating, and water. The project must work within guidelines that address environmental issues. The Hy-Fi tower creates a micro-climate in the summer by drawing in cool air at the bottom and pushing out hot air at the top, while at the same time offering shade, color, light, and views.
Making Their Mark on the Skyline
Plans for Fifty Five Hudson Yards, the latest addition to the commercial office towers in the Hudson Yards collection, were recently unveiled. The conceptual design for the 51-story building, with a matte-metal façade and floor-to-ceiling glass, is a collaboration between A. Eugene Kohn FAIA, RIBA, JIA of Kohn Pedersen Fox Associates (KPF), and Pritzker Prize-winning architect Kevin Roche, FAIA, of Kevin Roche John Dinkeloo and Associates (KRJDA), with KPF serving as the design architect. The project is one of the few office buildings in the city that opens directly onto a park. This feature is echoed in a terrace on the 10th-floor, where the building sets back from the podium, that overlooks the park. This indoor-outdoor spatial quality is repeated in double-height terraces carved throughout the building. The project, designed to achieve LEED Gold certification, is being developed by Related Companies and Oxford Properties, and expected to be ready for occupancy by the end of 2017.
This Just In
City Beach NYC, spearheaded by workshop/apd, Craft Engineering Studio, and creative entrepreneur Blayne Ross, would like to create the first floating public beach in Manhattan by 2016. The project features landscaping, sand dunes, deck chairs, pop-up food kiosks, a bar, and full-service restaurant – all on a barge in the Hudson. The group is currently raising funds through an IndieGogo crowdfunding campaign that kicked off on 06.23.14.
Ismael Leyva Architects has been selected to design a new, approximately three-mile-long waterfront master plan for the port city of Veracruz, Mexico.
Frank Gehry, FAIA, recently unveiled Gehry Partners’ plans for the renewal and expansion of the Philadelphia Museum of Art. “Making a Classic Modern: Frank Gehry’s Master Plan for the Philadelphia Museum of Art”, an exhibition that illustrates how changes to the museum’s interior will renovate existing spaces, improve circulation, and add more than 169,000 square feet of new space, is on view at the museum through 09.01.14. Philadelphia-based landscape architect OLIN is collaborating on the project.
Wonder what an urban park in DUMBO would look like? So does the AIGA/NY, which is holding a charrette with the competition design-winning design firm HUSH to help the community imagine the DUMBO Circuit, a pop-up, one-mile outdoor fitness loop that will activate the eight park spaces surrounding the BQE and the Brooklyn and Manhattan Bridges. The charrette takes place on 07.09.14.








