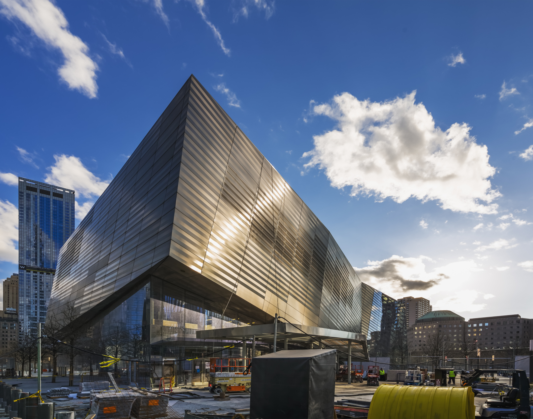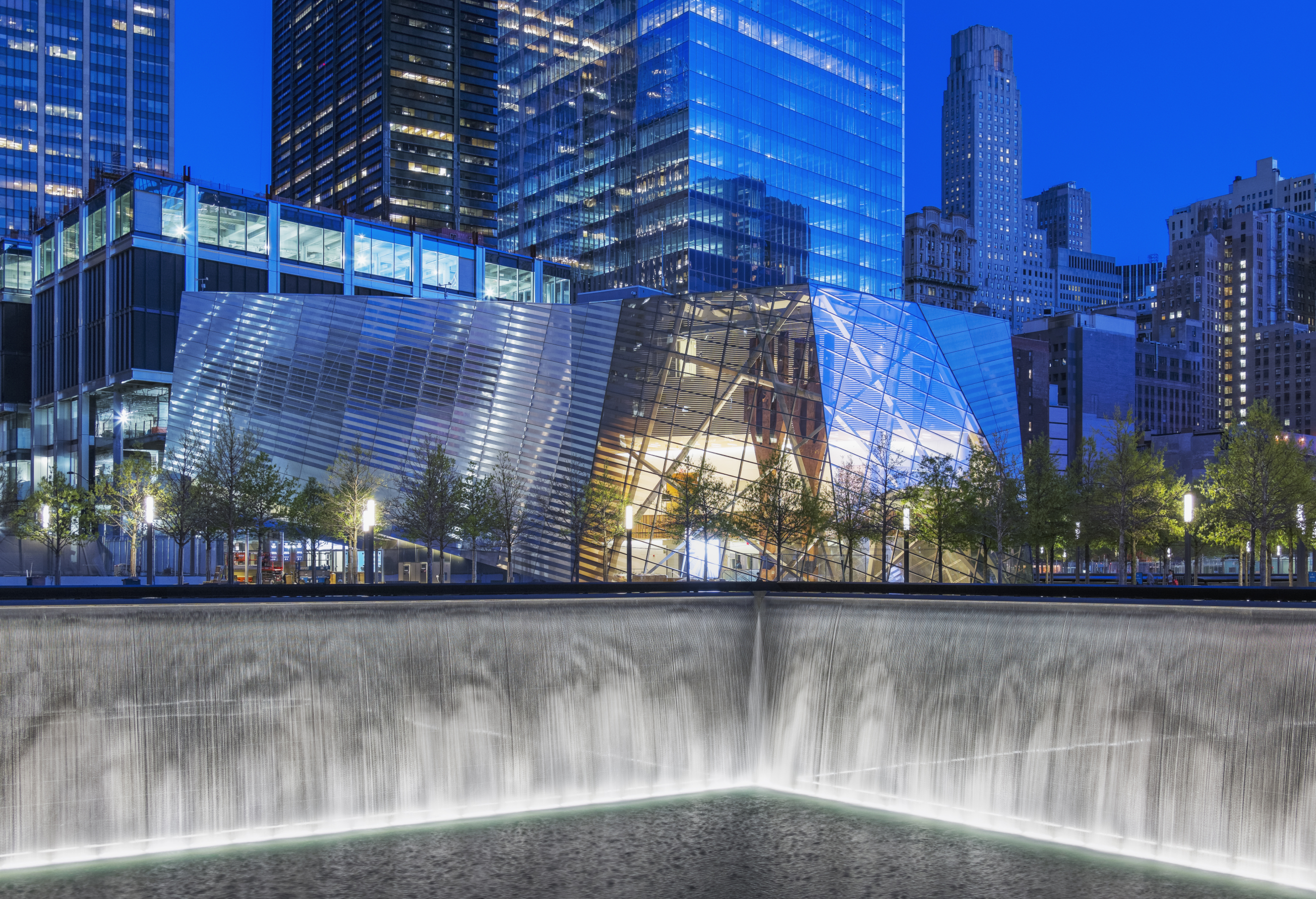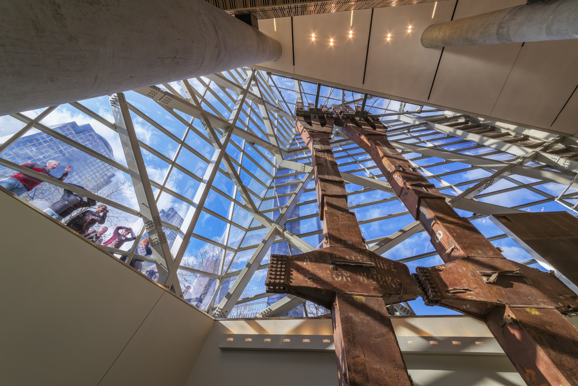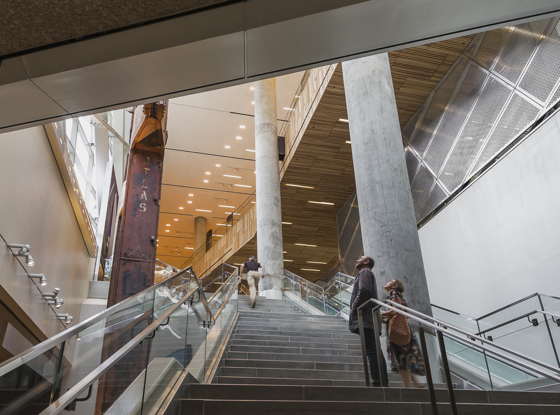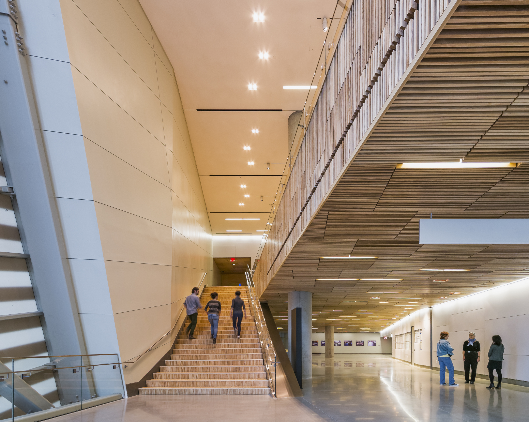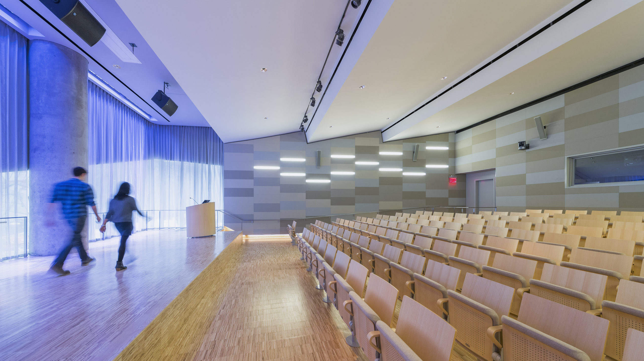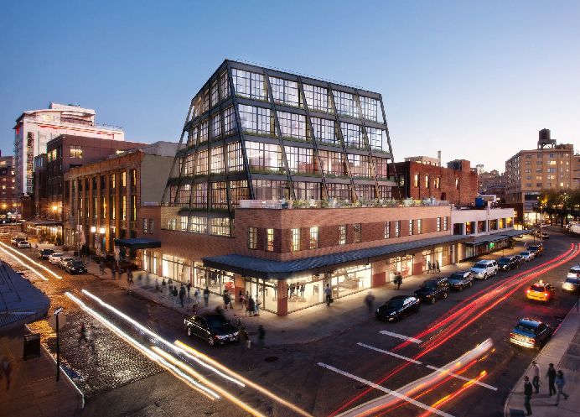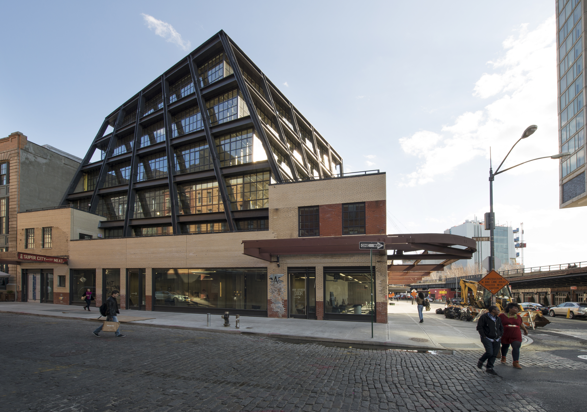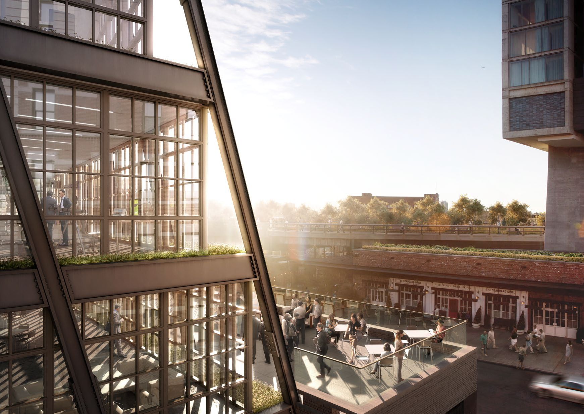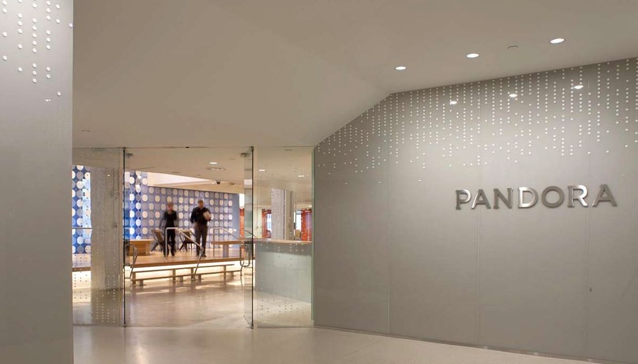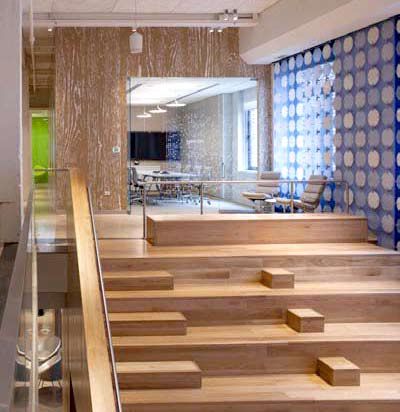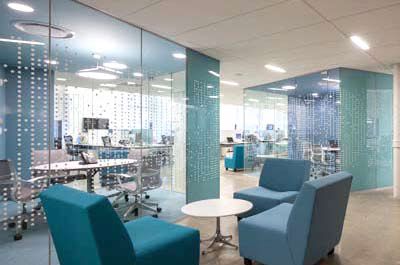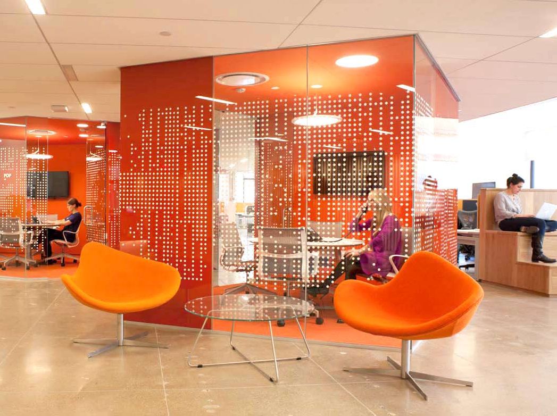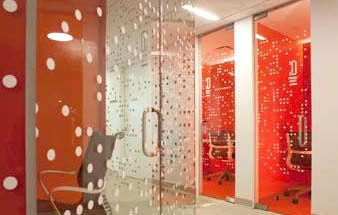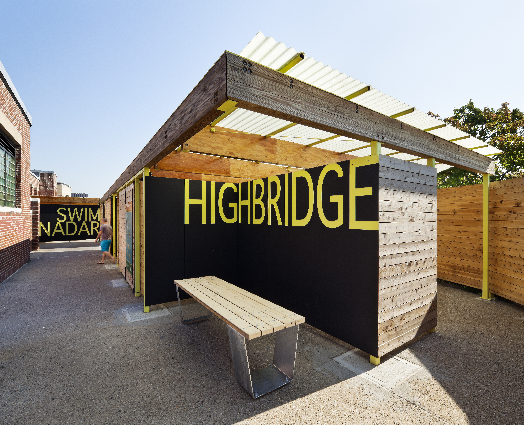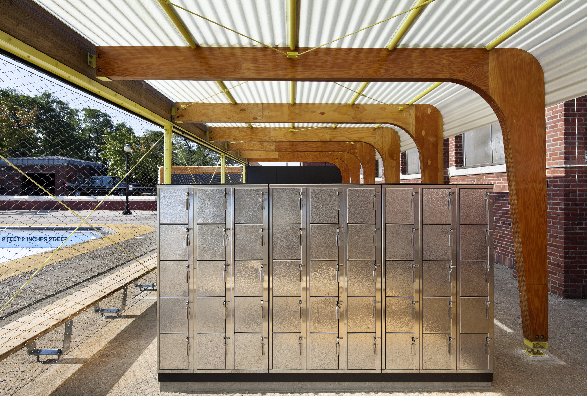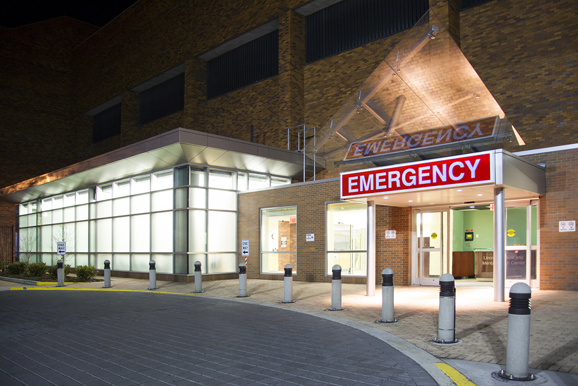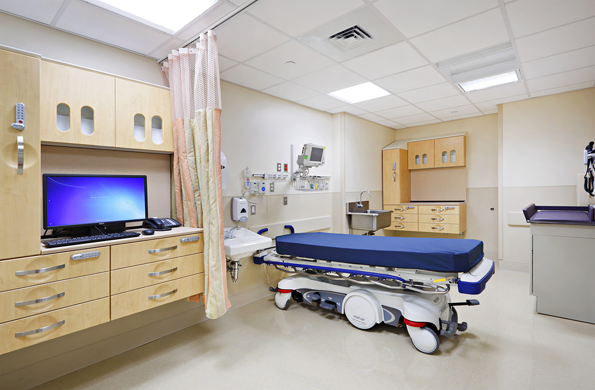by: Linda G. Miller
– The National September 11 Memorial Museum and Pavilion at the World Trade Center Site
– Can We Torque?
– Makes Music to Their Eyes and Ears
– Students Lend a Hand in the Design and Construction of City Parks
– Emergency Department to Better Serve the Public 24/7/365
– Denver Demonstrates How to Do Multi-Modal Transportation
The National September 11 Memorial Museum and Pavilion at the World Trade Center Site
The National September 11 Memorial Museum and Pavilion at the World Trade Center site opens to the public on 05.21.14. Ten years prior, Snøhetta was commissioned to design the only building on the memorial plaza. With its low, horizontal form and its uplifting geometry, the pavilion acts as a bridge between two worlds – between the memorial and the museum, the above- and below-ground, light and dark, between collective and individual experiences. The reflective façade will mirror the changing seasons, revealing the pavilion’s differing qualities throughout the year. Inclined, reflective, and transparent surfaces encourage people to touch and gaze into the building. Once inside, visitors look out through the pavilion’s atrium to see others peering in, and begin a physical and mental transition in the journey from above to below ground. Within the atrium stand the “tridents,” two columns rescued from the original towers. The pavilion’s light and airy materials allow daylight into the museum below, designed by Davis Brody Bond, commemorating the pavilion’s tenuous relationship with the ground, equal parts weightless and hopeful. The primary exhibition spaces are at bedrock: the North Tower footprint area houses a historical exhibition, designed by Layman Design, and the south footprint area contains a memorial exhibition, education center, and excavation of the original structure, designed by Thinc Design with Local Projects. Above is an auditorium with a window wall that opens up to the new Santiago Calatrava transportation hub, a small area for a café offering views of both memorial pools, and a private room for 9/11 families. From the pavilion, visitors descend 70 feet down to the bedrock level where the sheared base columns of the original Twin Towers are revealed. This procession, dubbed “the ribbon,” recalls the ramp used to remove debris from the site in the aftermath of the attack, and offers multiple views of the slurry wall, the original retaining wall that was built to withstand the lateral forces of landfill and river, which survived the attacks. The descent continues alongside the “Survivors’ Stairs,” which were used by hundreds to escape to safety. The stairs ultimately lead to two exhibition spaces and Foundation Hall, a cathedral-like space that includes the last column to be removed from the site. Adamson Associates serves as architect-of-record and Buro Happold serves as SMEP.
Editor’s Note: We will be flooded with stories about the museum, but here are Holland Cotter’s eloquent article in the New York Times and Oliver Wainwright’s review in The Guardian – a good place to begin the journey.
Can We Torque?
Save for a few details, such as the window boxes that will fit into the wedges left behind as 837 Washington Street progressively torques up, the building will be ready for fit-out for commercial and retail tenants seeking space in the Meatpacking District. The wedge-shaped planted beds along the edge of each floor slab are designed to reduce storm-water run-off and visually connect with the landscaping of the neighboring High Line. Designed by Morris Adjmi Architects, the six-story, 52,000-square-foot building is distinguished by its twisted-steel exoskeleton that sits atop a restored two-story Art Moderne-style building. The older structure has been updated with two tones of brick, its metal canopy, a signature feature of buildings in the district, has been restored, and its roof will become a new terrace. The design echoes the Commissioners’ Plan of 1811, where the older Greenwich Village diagonals collide with Manhattan’s orthogonal street grid. Based on engineering principles that recall a suspension bridge, the structure eliminates the need to divide the interior with load-bearing walls to create wide-open spaces. Developed by Taconic Investment Partners and Thor Equities, the project is designed to achieve a LEED Gold certification.
Makes Music to Their Eyes and Ears
ABA Studios/Andrew Bartle Architects has completed the new 55,000-square-foot East Coast headquarters for Internet radio provider Pandora Media on the 19th and 20th floors of 125 Park Avenue, a 26-story 1920s office building. Approximately 300 employees are divided among the two floors in an open office plan. Each employee has his/her own workstation, and the space is filled with phone booth-like spaces that offer privacy. Some booths are located behind solid wood louver walls and have very small windows, while others are nooks with glass doors, and still others are glass volumes adjacent to the open office areas. Conference rooms vary in size and degrees of privacy and connectivity. The office also includes loose seating areas that blur into larger meeting spaces and a live performance space. Acoustical isolation is a central issue to both privacy and productivity, and is addressed with sound absorptive materials, spatial organization, and sound-mitigating details. In addition, graphic patterns on the glass function as privacy screens as well as identification. B.R. Fries & Associates served as contract manager.
Students Lend a Hand in the Design and Construction of City Parks
After a three-year renovation designed to make the WPA-era Highbridge Park Recreation Center a year-round facility, the wait is over and the park is now open to the public. The work was performed by the NYC Department of Parks and Recreation in collaboration with the Design Workshop in the School of Constructed Environments at Parsons The New School for Design, a program which gives students hands-on experience while providing work on a pro-bono basis to non-profits. Previously, the gymnasium space had been converted into locker rooms to accommodate pool-goers in summer. In 2011, the students completed Splash House – changing pavilions that make it possible to keep the gym open in the summer. Subsequent work included enclosing the breezeway and building a new reception area, lobby, and additional community rooms. Monies for the $1.65 million project came from both public and private funding sources. In addition, the Design Workshop recently announced the approval of plans to work once again with NYC Parks on the Sunset Park Recreation Center in Brooklyn.
Emergency Department to Better Serve the Public 24/7/365
The renovation and expansion of Lincoln Medical Center Emergency Department on East 149th Street in the South Bronx has been completed. Designed by Perkins Eastman, the project has nearly doubled the emergency department’s (ED) size to 57,900 square feet and increased treatment bays to more than 100. In addition, the project includes a new 1,900-square-foot waiting room, a dedicated children’s emergency unit, a new psychiatric and mental health emergency unit, a trauma center, an asthma patient unit, and a women’s health section. The pavilion features a double-height glass curtain wall with frosted glass in the lower sections for patient privacy and clear glass upper clerestory windows. No part of the ED was closed during construction, which was conducted in three phases. This emergency care facility and Level 1 trauma center is the fifth-busiest emergency department in the United States and the busiest in New York City and the region. Stalco Construction served as general contractor.
Denver Demonstrates How to Do Multi-Modal Transportation
Denver’s Regional Transportation District celebrated a ribbon-cutting for its Union Station Bus Concourse. Skidmore, Owings & Merrill (SOM) was commissioned to transform and expand the historic Beaux Arts station into a major regional transportation hub. To do so, the firm converted 20 acres of former rail yards into an urban transit district that orchestrates light rail, commuter, and intercity rail, bus, and bicycle routes and pedestrian pathways into an intuitive intermodal hub. The Union Station Bus Concourse is situated at the heart of this network, directly beneath the rail station. The bus concourse is 980 feet in length and contains a 22-gate underground bus concourse that services 16 regional, express, and local bus routes. The terminal serves a dual purpose as a subterranean pedestrian concourse that connects the constellation of transportation programs distributed across the site. Vivid colors and natural lighting help passengers orient themselves, whether they are boarding buses, navigating to the light rail or commuter rail stations, or ascending into the city. Terrazzo floors and yellow glass tilework elevate the ambience of the terminal beyond the typical, often unimaginative depot experience, and a series of skylights and glass pavilions flood the hall below with daylight, infusing the station with a sense of motion and spaciousness. The Union Station Neighborhood Company (USNC) was appointed as the project’s master developer in November 2006, and after an 18-month competitive selection process, the team of SOM, DMJM Harris (now AECOM), and Kiewit were selected.
This Just In
Mana Contemporary in Jersey City opened its new Mana Glass Gallery, one of the largest galleries in the country with 50,000 square feet of column-free exhibition space designed by Richard Meier and Partners.
As part of the numerous NYCxDESIGN events going on around town, Bade Stageberg Cox Architecture (BSC) and Times Square Arts present “Street Seats.” A collection of reclaimed chairs found on the streets of the city have been given a new life by being repaired and a coat of taxi-cab yellow paint, and are the basis of a new urban research project called Street Theater taking place 05.16-18.14.
If you’ve been hanging out in the stacks of the New York Public Library at Fifth and 42nd Street, you might not have heard that the NYPL has decided not to transform it into a circulating library as per plans by Foster + Partners. Instead, the NYPL will refurbish the Mid-Manhattan Library across the street.








